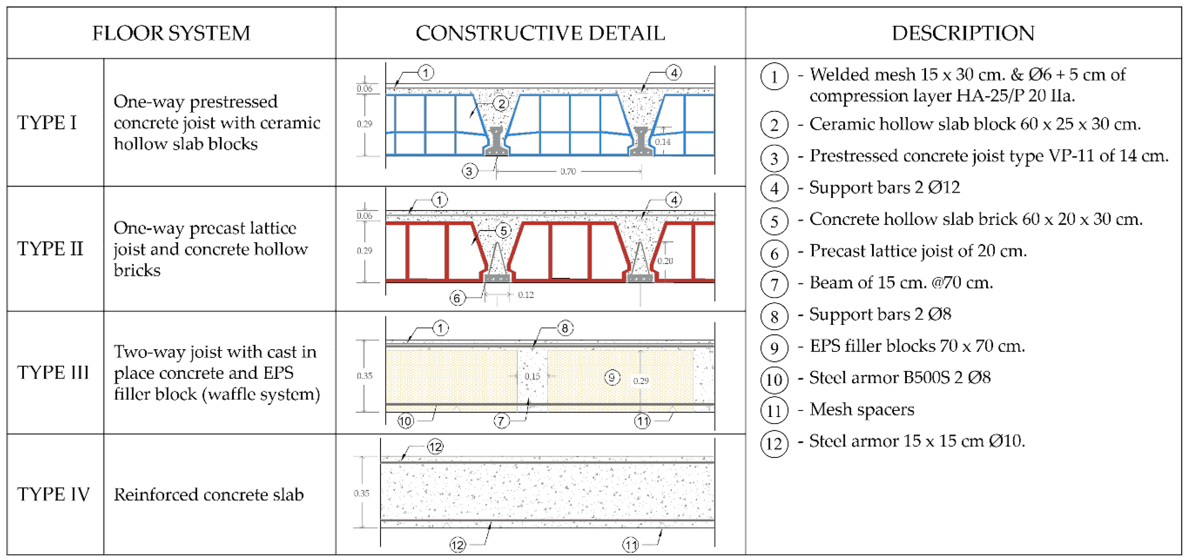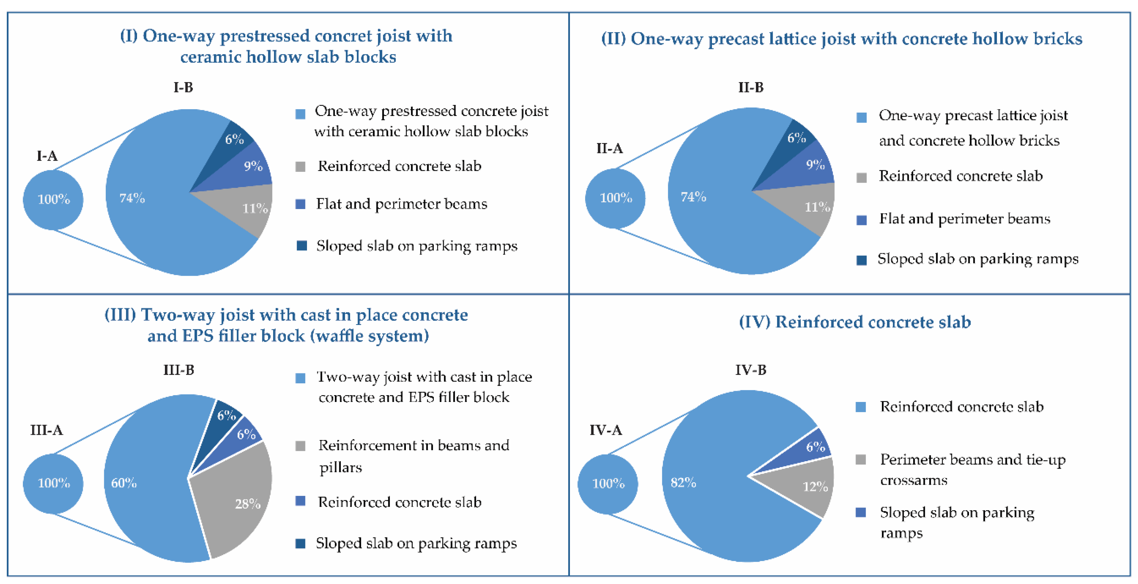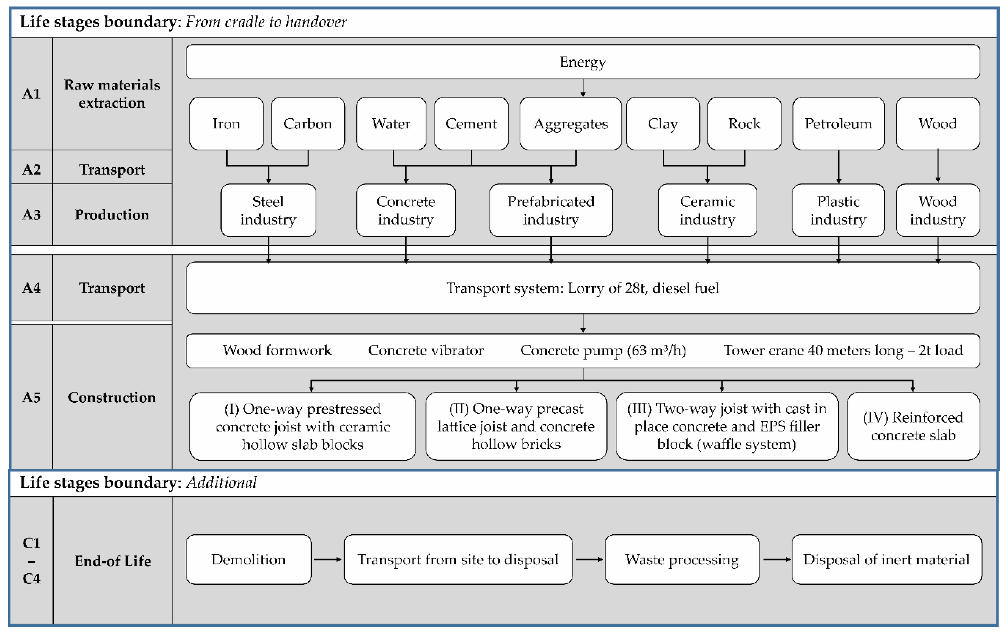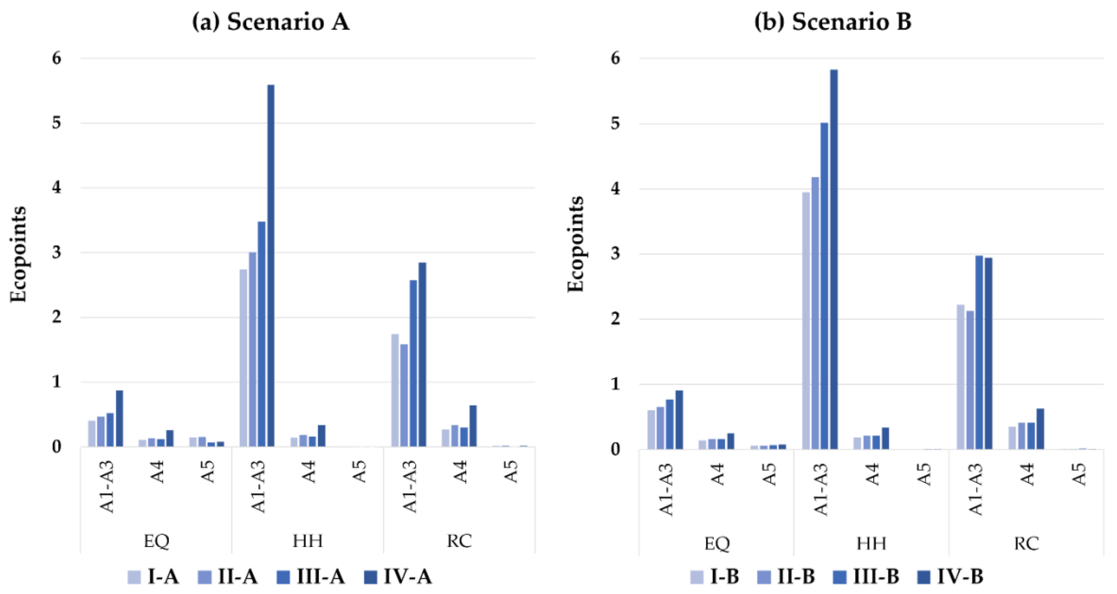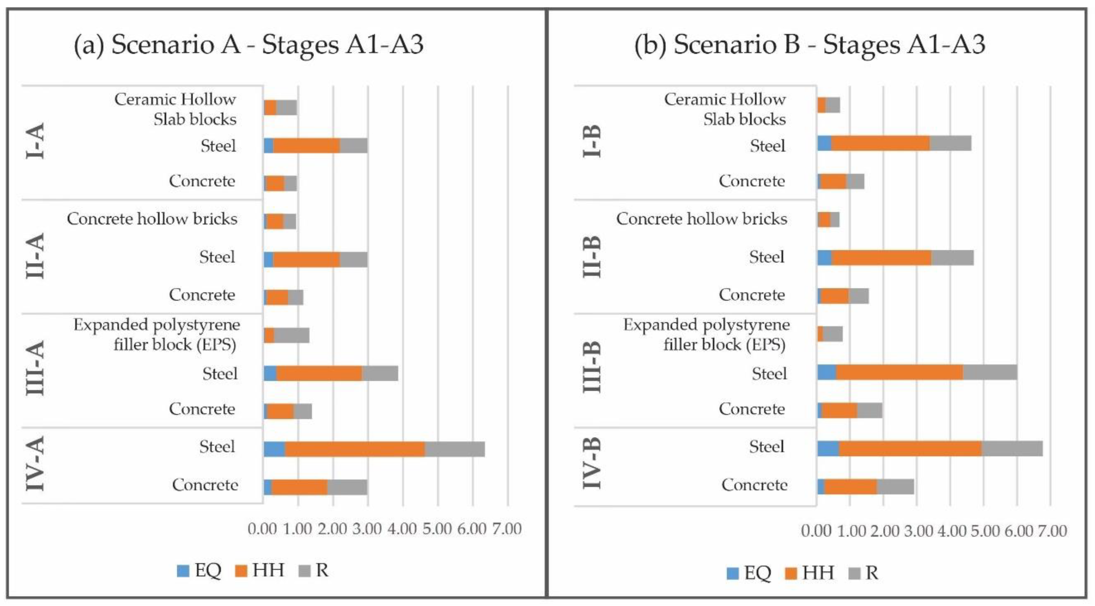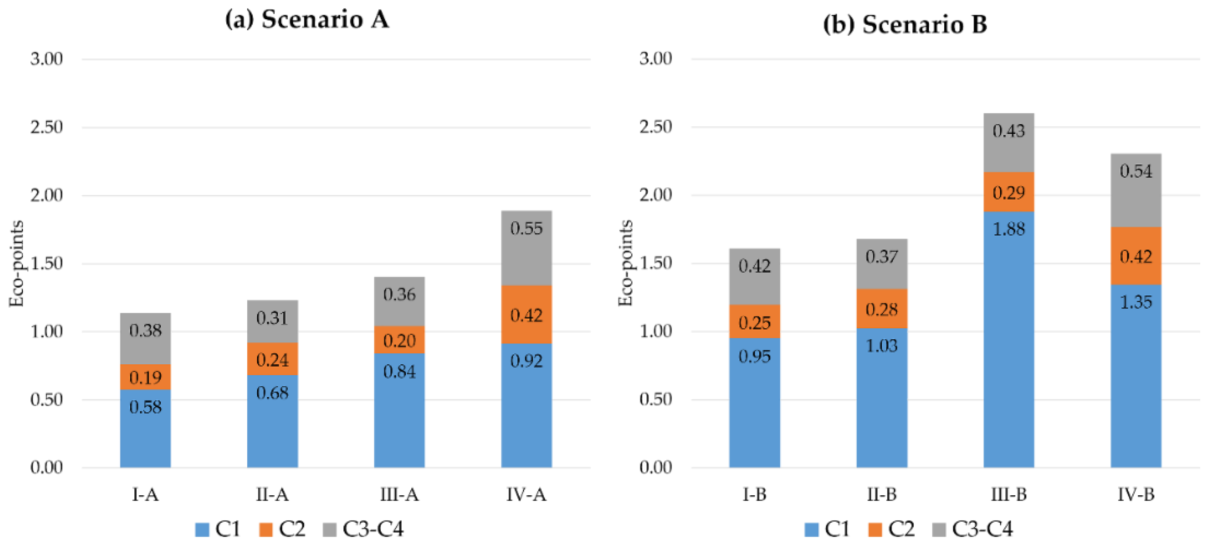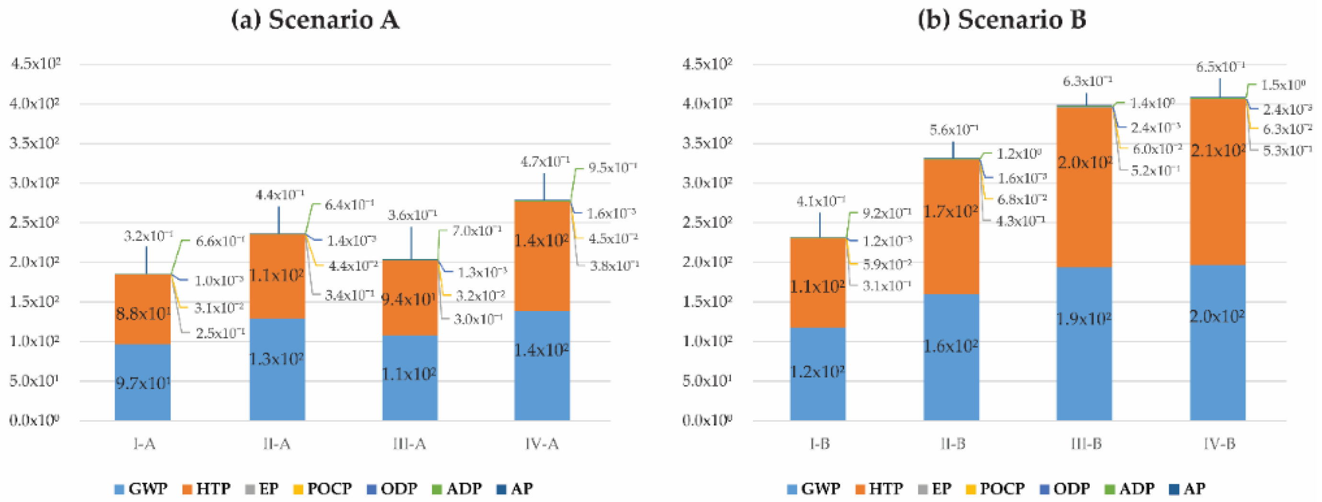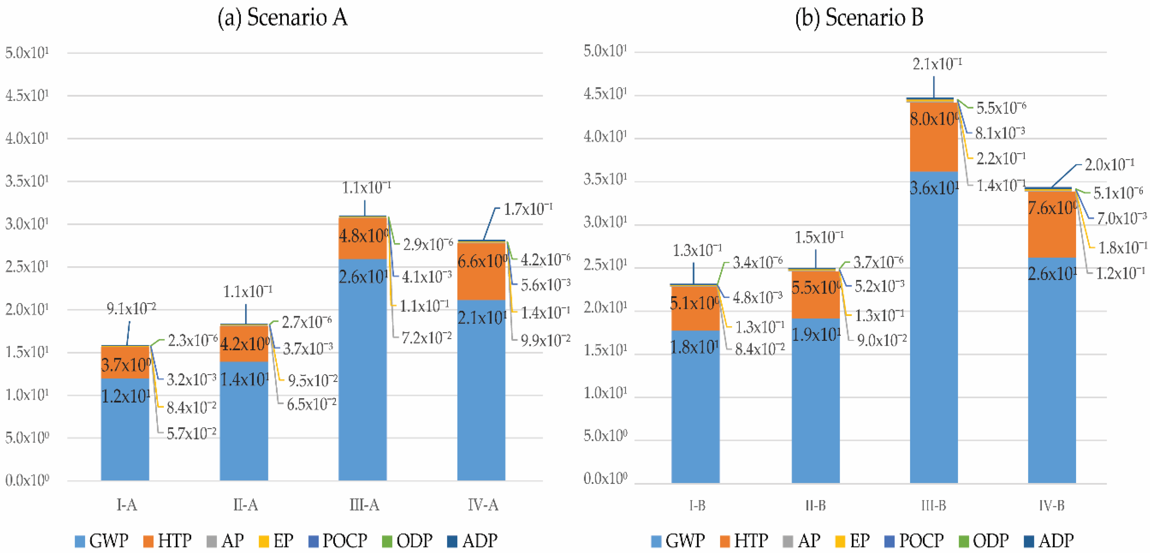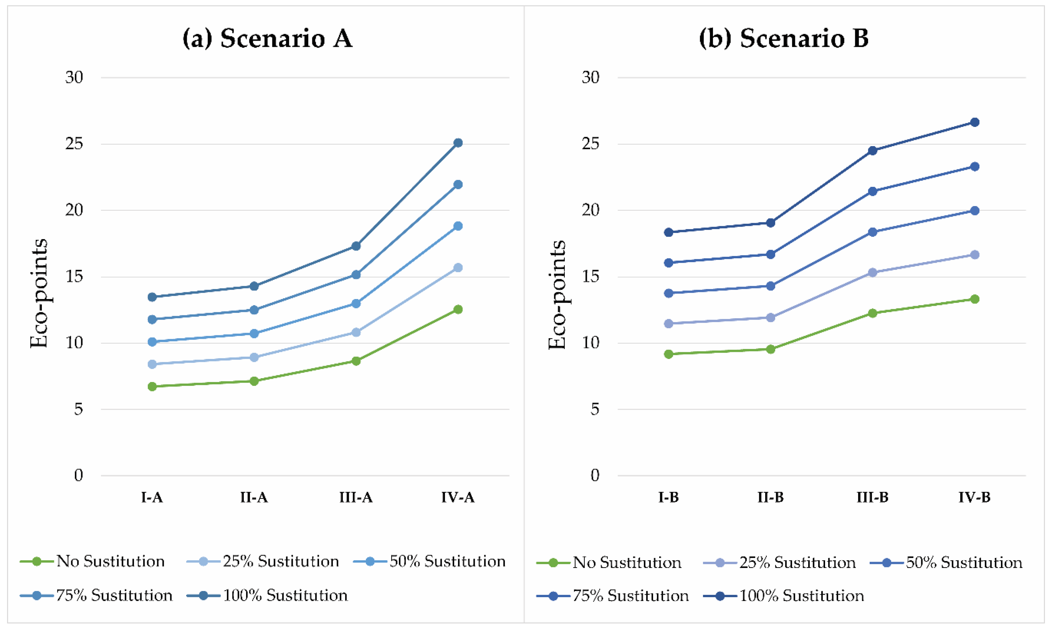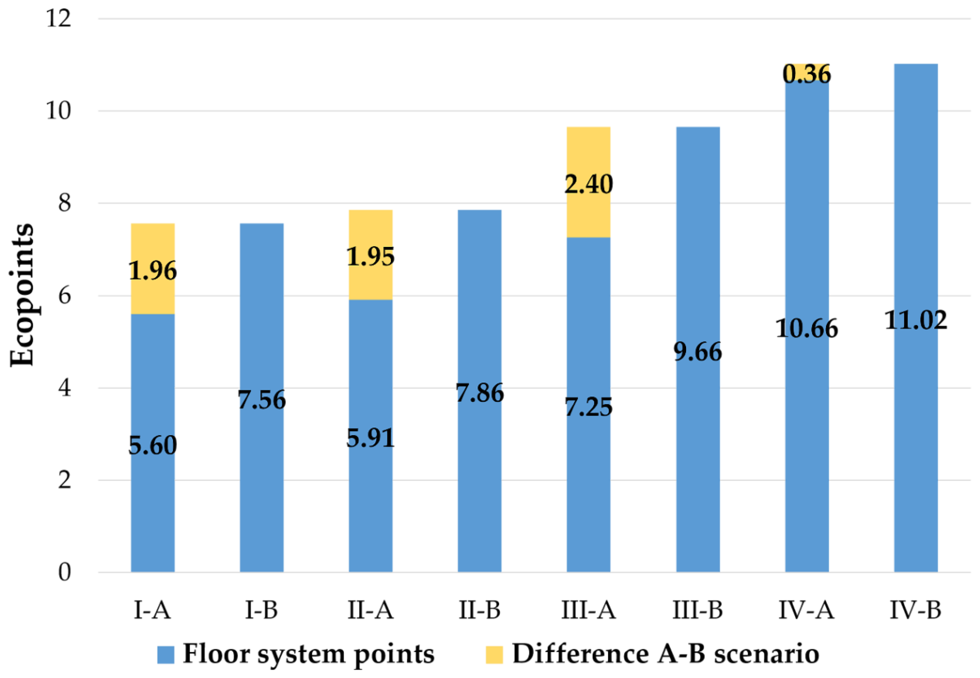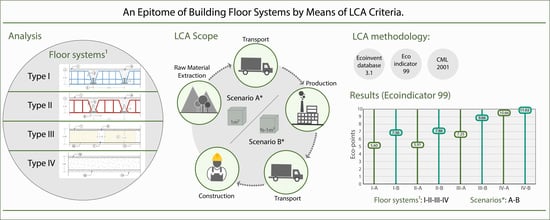The LCIA aims to characterize the input and output elements of the flows modelled in the LCI, assigning these results to the environmental impact categories chosen for analysis. The results obtained from the methodologies Eco-indicator 99 and CML 2001 are presented below, where the environmental impact of the different systems in each scenario is identified, which of them have the greatest contribution to the categories of damage or environmental indicators, and the stages that produce the greatest impact. The presentation and analysis of results have been separated; on the one hand, the results of the “from the cradle to handover” approach are shown, and on the other, the stages with potential for waste generation are shown (replacement stage (B4) and the end-of-life stages of the building (C1–C4)). In order to provide a complete overview of the environmental impact, a differentiated visualization by the different stages was generated, allowing the relationship of each stage with the impact generated to be clearly identified.
3.1.1. Results of the Eco-Indicator 99 Method
Figure 4 shows the results obtained by the Eco-indicator 99 method in the approach of “from cradle to handover”. In general, of all the systems analyzed, A1-A3 was the stage with most environmental impact. The greatest contribution came from the category HH, with 55% of the average score of the total eco-points, followed by RC with 34%. The category of EQ had the lowest effect, with 10% of the average.
Scenario A: In
Figure 4a, it can be seen that the floor system that generated the greatest environmental effect in the scenario was IV-A, with a total of 10.66 eco-points; the floor system with the lowest impact (and therefore the most sustainable in terms of LCA in this comparison) was I-A, with a total of 5.60 eco-points.
Stages A1–A3: The greatest contribution to the environmental impact occurred in this stage, with floor system IV-A generating the most, a total of 9.31 eco-points. HH was the category with the biggest impact, in which IV-A continued generating the most effect, with 5.59 eco-points, while I-A generated the least, with 2.74 eco-points.
Stage A4: Transport of the materials to the building site was the most important stage after that of A1-A3. The category generating the most impact was RC, with fuel consumption being the principal factor. The floor system with the largest contribution was IV-A, with 0.64 eco-points, which doubled the eco-points generated by floor systems I-A (0.27 pts.), II-A (0.34 pts.) and III-A (0.31 pts.).
Stage A5: This building stage had its greatest contribution in category EQ, in which the floor systems generating the biggest effect were I-A and II-A, with 0.15 and 0.16 eco-points, respectively. The building process and the generation of residues from the system had the greatest effect.
“Comparison by each category scenario A: The category HH was the one that had more environmental damage, with the IV-A being the system with more eco-points (5.94 eco-points), followed by III-A with 3.65 eco-points, II-A with 3.20 eco-points, and, lastly, I-A with 2.90 eco-points. In the RC category, it can be seen that IV-A continued to have the bigger environmental impact with 3.51 eco-points, followed by III-A with 2.89 eco-points, I-A with 2.03 eco-points, and II-A with 1.95 eco-points. Lastly, in the EQ category the floor system IV-A gets 1.21 eco-points, followed by II-A with 0.77 eco-points, III-A with 0.71 eco-points and I-A with 0.67 eco-points.”
Scenario B:
Figure 4b shows a strong similarity with the results obtained in Scenario A, with floor system IV-B being the least environmentally efficient, with a total of 11.02 eco-points, while the most sustainable scenario was I-B, with 7.56 eco-points.
Stage A1–A3: The floor system with the biggest contribution in this stage is IV-B, with 9.69 eco-points, followed by III-B with 8.76 eco-points; the floor systems with least environmental impact are I-B and II-B, with 6.78 and 6.97 eco-points. Category HH produces 59% more effect regarding the categories of EQ and RC. Floor system IV-B has the greatest impact in EQ (0.91 eco-points) and HH (5.83 eco-points) and system III-B has the greatest impact in RC (2.97 eco-points).
Stage A4: This stage shows minimal variations regarding Scenario A, with effect values remaining at similar levels where, despite being reduced, the greatest effect is from floor system IV-B with 1.22 eco-points, followed by III-B with 0.79, II-B with 0.79, and I-B with 0.69.
Stage A5: The environmental impact in this stage is still mainly generated in category EQ. In this scenario, the environmental impact of the floor systems was more balanced, with floor system IV-B continuing to generate the biggest impact with 0.08 eco-points, followed by III-B with 0.069 eco-points, II-B with 0.067, and I-B with 0.067.
Comparison by each category scenario B: The category HH was the one that had more environmental damage, with the IV-B the system with more eco-points (6.17 eco- points), followed by III-B with 5.24 eco- points, II-B con 4.41 eco- points and, at last, I-B with 4.14 eco- points. In the RC category, it can be seen that IV-B continues to have the bigger environmental impact with 3.60 eco-points, followed by III-B with 3.40 eco-points, I-B with 2.60 eco-points, and II-B with 2.56 eco-points. Lastly, in the EQ category, the floor system IV-B generates 1.25 eco-points, followed by III-B with 1.01 eco- points, II-B with 0.89 eco- points and I-B with 0.82 eco- points.
Analysis of the Stages A1–A3: Since stages A1–A3 obtained the highest score in the stages of the LC, an analysis of the contribution to the impact of the materials used in each construction system has been carried out (
Figure 5), in order to identify the material with the higher environmental impact in each floor system. It was observed that steel is the material that generates a greater contribution to the environmental impact in all the systems and scenarios analyzed. In scenario A, in the floor system I-A, steel generated 2.98 eco-points of impact, while concrete and ceramic hollow slab blocks generated 0.959 and 0.956, respectively. In II-A, steel generated 2.98 eco-points, followed by concrete with 1.14 eco-points and concrete hollow bricks with 0.93 eco-points. In III-A, steel obtained 3.86 eco-points, followed by concrete and EPS with 1.39 and 1.31 eco-points, respectively. Finally, in IV-A, the steel generated 6.34 eco-points and the steel 2.97 eco-points.
In scenario B, in the floor system I-B, steel generated 4.63 eco-points of affectation, while concrete and ceramic hollow slab blocks generated 1.43 and 0.70, respectively. In II-B, steel generated 4.70 eco-points, followed by concrete with 1.57 eco-points and concrete hollow bricks with 0.69 eco-points. In III-B, steel obtained 6.00 eco-points, followed by concrete with 1.96 and EPS with 0.78 eco-points, respectively. Finally, in IV-B, the steel generated 6.76 eco-points and the steel 2.92 eco-points.
It can be seen when comparing the scenarios that in scenario B, the eco-points corresponding to steel and concrete increases, and this is due to the characterization of the functional unit and, therefore, the amount of this materials increased, decreasing the quantity of lightening elements used.
Figure 6 shows the results of the environmental impact in the Eco-indicator 99 methodology of the end-of-life stages, where it can be seen that the stage that generates the greatest impact is the Demolition stage (C1), followed by the stage of Waste Disposal (C3-C4).
Scenario A: The same trend that had been occurring in the “from cradle to handover” stages can be observed, where the floor system IV-A was the one that generated the greatest environmental impact, with a total of 1.89 eco-points. This was followed by III-A with 1.40 eco- points, II-B with 1.23 eco- points, and I-A with 1.14 eco- points.
Scenario B: In this scenario, the floor system III-B generates a greater environmental impact with 2.60 eco-points, followed by the floor system IV-B with 2.31 eco- points. The floor systems I-B and II-B had the lower environmental impact with 1.61 y 1.68 eco- points, respectively. The increase in the impact generated by III-B is mainly due to the stage C1, which indicates that it requires a greater amount of demolition work and, therefore, requires greater use of machinery. This is also directly related to the constitution of the percentages included in the functional unit (
Figure 2), where it can be observed that a higher percentage of reinforcements is included.
3.1.2. Results of the CML 2001 Method
Figure 7 shows the environmental impact obtained from the CML 2001 evaluation method in the approach “from cradle to handover”. In order to visualize the effects generated by the different categories and to compare the proportional contribution in each indicator, the results are presented in stacked columns for each slab in both scenarios.
It can be seen in Scenario A that IV-A was the floor system generating more environmental impact and that in all the floor systems, the impact categories with the greater percentage were the GWP and HTP, while the impact categories AP, EP, POCP, ODP, and ADP had percentages that are barely visible on the graph. It can be observed that the indicator GWP was the one with the bigger contribution in all the floor systems in scenario A, representing the 51.91% in I-A, 54.64% in II-A, 53.19% in III-A, and 49.8% in IV-A; followed by the indicator HTP, representing 47.41% in I-A, 44.74% in II-A, 46.19% in III-A, and 49.5% in IV-A. In the category ADP, the floor system with a higher impact percentage is IV-A with 0.34%, while I-A has 0.35%, II-A has 0.27%, and III-A has 0.34%. In the category AP, the floor systems IV-A and II-A had the bigger impact, but represent 0.17% and 0.19%, respectively, from their total environmental impact generated, while in I-A, the impact represents 0.17% and in III-A 0.18% of their total impact. In the category EP, the floor system with higher impact was IV-A and the impact represented 0.14% regarding its total, followed by II-A with 0.14%, III-A with 0.15%, and I-A with 0.14%. In POCP, the percentage of impact generated within each floor system was 0.15% for III-A and 0.14% for I-A, II-A, and IV-A. Lastly, ODP had the smaller impact by percentage in the impact of each floor system, where it was 0.001% in all the systems (I-A, II-A, III-A, and IV-A).
In the scenario B, it can be observed that the indicator HTP was the one with the bigger contribution in the floor systems II-B, III-B, and IV-B, followed by the indicator of GWP (which has the biggest contribution in I-B), unlike the scenario A. It can be observed that the percentages of the category indicator AP, EP, POCP, ODP, and ADP continue being considerably smaller than the indicators of HTP and GWP. In the category HTP, the floor systems IV-B and II-B had similar percentages, with 51.17% and 51.23%, respectively; followed by III-B with 50.68% and I-B with 48.49%. The category GWP was second relative to percentage, except for the floor system I-B, which had the biggest contribution by 50.78% of its total, followed III-B with 48.65%, IV-B with 48.16%, and II-B with 48.09%. In the category ADP, the percentage from the total of the environmental impact was considerably smaller, representing 0.40% of I-B and 0.36% for II-B, III-B, and IV-B. In the category AP, the contribution in each floor systems represented 0.18% for I-B, 0.17 for II-B, and 0.16% for III-B and IV-B. In the category EP, the percentage in each of the floor systems represented 0.13% (I-B, II-B, III-B, and IV-B). In POCP, the percentage of impact generated within each floor system was 0.03% for I-B and 0.02% for II-B, III-B, and IV-B. Lastly, ODP had the smaller impact by percentage in the impact of each floor system where IV-B and III-B had 0.0006%, II-B and I-B had 0.0005%.
Table 8 shows the results of each category indicator mentioned in
Figure 7. In both scenarios, the most important categories regarding quantity of emissions were GWP and HTP; floor system IV-A had the greatest effect in Scenario A, generating 138.81 kg CO
2 eq and 138.10 kg 1.4-DB eq, respectively, while in Scenario B, floor system IV-B generated 196.96 kg CO
2 eq and 209.26 kg 1.4-DB eq, respectively, followed very closely by floor system III-B with 193.77 kg CO
2 eq and 201.87 kg 1.4-DB eq.
Studying the two scenarios, the floor systems in Scenario A showed the least impact compared with those in Scenario B. From the perspective of the CML 2001 method, the floor systems of Scenario A generated less environmental impact per impact category indicator than Scenario B, while floor systems I and II contributed least to the environmental impact in general.
In
Figure 8, the environmental impacts for the “end-of-life” stages are quantified with the CML methodology, complemented with
Table 9, which shows the results in the values of each indicator.
Scenario A: It can be observed that the indicator with higher contribution to the environmental impact was GWP, representing more than 75% of the total impact generated in all the floor systems. The category GWP represented 75.4% in the floor system I-A, 75.9% in the floor system II-A, 83.6% the floor system III-A, and 75% in the floor system IV-A. The category HTP was the next in relevance, where it represented 23.04% of the impact generated by the floor system I-A, 22.6% in the floor system II-A, 15.4% in the floor system III-A, and 23.4% in the floor system IV-A. The following categories represented a considerable decrease in the amount of emissions, where the category ADP in the floor system I-A represented 0.58%, II-A represented 0.59%, III-A represented 0.36%, and IV-A 0.6%. The category EP represented a percentage of 0.50% in the floor systems I-A, II-A, and IV-A, while III-A represented 0.35%. The category AP represented a percentage of 0.30% in the floor systems I-A, II-A, and IV-A, while III-A represented 0.23%. The categories of POCP and ODP had lower percentages than 0.02% in all floor systems.
Scenario B: It can be observed that the indicator with higher contribution to the environmental impact was still GWP, representing more than 75% of the total impact generated in all the floor system. The category GWP represented 76.5% in the floor system I-B, 76.6% in the floor system II-B, 80.82% in the floor system III-B, and 76.3% in the floor system IV-B. The category HTP was the next in relevance, where it represented 22% of the total impact generated by the floor system I-B, 21.8% in the floor system II-B, 17.8% in the floor system III-B, and 22.2% in the floor system IV-B. The following categories represented a considerable decrease in the amount of emissions, where the category ADP in the floor system I-B represented the 0.57%, II-B represented 0.58%, III-B represented 0.48%, and IV-B 0.58%. The category EP represented a percentage around 0.53% in the floor systems I-B, II-B, and IV-B, while III-B represented 0.49%. The category AP represented a percentage around 0.36% in the floor systems I-B, II-B, and IV-B, while III-B represented 0. 31%. The categories POCP and ODP had lower percentages than 0.02% in all the floor systems.
Finally, a proportional increase in the affectations of scenario B was observed. When comparing both scenarios, it was observed that the floor systems with the least contribution to the environmental impact at the end-of-life stages were I and II. It was also observed that in scenario A, the floor system with the greatest environmental impact was IV-A, while in scenario B, the floor system with the greatest impact was III-B
