A Data-driven Approach for Sustainable Building Retrofit—A Case Study of Different Climate Zones in China
Abstract
1. Introduction
2. Methodology
2.1. Principles of the Simulation Model
2.2. Simulation Logic and Governing Equations
2.2.1. Simulation Logic
- (1)
- Calculate the heat transmission between indoor and outdoor environments. The heat transmission through the building envelope mainly depends on the envelope materials and the temperature difference between inside and outside environments;
- (2)
- Calculate the heat transfer by ventilation. The heat transfer by natural ventilation or by a mechanical ventilation system is governed by the difference between the temperature of the conditioned zone and the supply air temperature;
- (3)
- Calculate the internal heat gain. Heat gain is composed of internal heat gain and solar heat gain. According to CEN-ISO standard 13790 [63], internal heat gain is caused by domestic appliances, occupants’ activities, lighting, the HVAC system, hot water and sewage, processes and goods, and so forth;
- (4)
- Calculate the solar heat gain. The solar heat gain refers to the direct heat gain through windows and indirect heat gains through opaque materials, therefore, this parameter has a close relationship with the building characteristics and climate conditions;
- (5)
- Calculate the building energy need. According to the above four steps, there is a definite gap between heat gain and heat transfer, and hence the energy need of a building in a certain climate zones is obtained;
- (6)
- Calculate the building energy consumption. Based on energy need, building energy consumption is still controlled by the energy efficiency of the mechanical systems. Higher energy efficiency means that less delivered energy will be required to meet energy need, given that energy need remains constant. In other words, there are two effective aspects that have a great potential to reduce energy consumption in a building: (i) reducing the energy need, and (ii) improving the energy efficiency of the mechanical systems. The combination of these aspects presents the best way to improve the building thermal performance.
2.2.2. Governing Equations
2.3. Typical Cities with High-Rise Buildings in Various Climates
2.3.1. Warm Zone
2.3.2. Temperate Zone
2.3.3. Hot Summer and Cold Winter Zone
2.3.4. Cold Zone
2.3.5. Severe Cold Zone
2.4. Prototype Buildings
2.4.1. Warm Zone
2.4.2. Temperate Zone
2.4.3. Hot Summer and Cold Winter Zone
2.4.4. Cold Zone
2.4.5. Severe Cold Zone
3. Results and Discussion
3.1. Energy Need and Consumption in Different Climatic Zones
3.1.1. Warm Zone
3.1.2. Temperate Zone
3.1.3. Hot Summer and Cold Winter Zone
3.1.4. Cold Zone
3.1.5. Severe Cold Zone
3.2. Comparison of Energy Consumption among Climatic Zones
4. Conclusions
Supplementary Materials
Author Contributions
Funding
Conflicts of Interest
References
- Schiefelbein, J.; Rudnick, J.; Scholl, A.; Remmen, P.; Fuchs, M.; Müller, D. Automated urban energy system modeling and thermal building simulation based on OpenStreetMap data sets. Build. Environ. 2019, 149, 630–639. [Google Scholar] [CrossRef]
- Yang, L.; Yan, H.; Lam, J.C. Thermal comfort and building energy consumption implications—A review. Appl. Energy 2014, 115, 164–173. [Google Scholar] [CrossRef]
- Pérez-Lombard, L.; Ortiz, J.; Pout, C. A review on buildings energy consumption information. Energy Build. 2008, 40, 394–398. [Google Scholar] [CrossRef]
- Urge-Vorsatz, D.; Cabeza, L.F.; Serrano, S.; Barreneche, C.; Petrichenko, K. Heating and cooling energy trends and drivers in buildings. Renew. Sustain. Energy Rev. 2015, 41, 85–98. [Google Scholar] [CrossRef]
- IEA. Energy Balances of Non-OECD Countries 2015; International Energy Agency (IEA): Paris, France, 2015. [Google Scholar]
- Yang, W.; Kohler, N. Simulation of the evolution of the Chinese building and infrastructure stock. Build. Res. Inf. 2008, 36, 1–19. [Google Scholar] [CrossRef]
- Güneralp, B.; Zhou, Y.; Ürge-Vorsatz, D.; Gupta, M.; Yu, S.; Patele, P.L.; Fragkias, M.; Li, X.; Seto, K.C. Global scenarios of urban density and its impacts on building energy use through 2050. Proc. Natl. Acad. Sci. USA 2017, 114, 8945–8950. [Google Scholar] [CrossRef] [PubMed]
- Zhang, X.; Wang, F. Life-cycle assessment and control measures for carbon emissions of typical buildings in China. Build. Environ. 2015, 86, 89–97. [Google Scholar] [CrossRef]
- Yim, S.Y.C.; Ng, S.T.; Hossain, M.U.; Wong, J.M.W. Comprehensive evaluation of carbon emissions for the development of high-rise residential building. Buildings 2018, 8, 147. [Google Scholar] [CrossRef]
- Hossain, M.U.; Ng, S.T. Influence of waste materials on buildings’ life cycle environmental impacts: Adopting resource recovery principle. Resour. Conserv. Recyc. 2019, 142, 10–23. [Google Scholar] [CrossRef]
- Eom, J.; Clarke, L.; Kim, S.H.; Kyle, P.; Patel, P. China’s building energy demand: Long-term implications from a detailed assessment. Energy 2012, 46, 405–419. [Google Scholar] [CrossRef]
- EIA. International Energy Outlook; US Energy Information Administration: Washington, DC, USA, 2016. Available online: https://www.eia.gov/outlooks/ieo/pdf/0484(2016).pdf (accessed on 17 September 2019).
- Hui, X. Housing, Urban Renewal and Socio-Spatial Integration: A Study on Rehabilitating the Former Socialistic Public Housing Areas in Beijing; TU Delft: Delft, The Netherlands, 2013. [Google Scholar]
- Ekblad, S.; Werne, F. Housing and health in Beijing: Implications of high-rise housing on children and the aged. J. Soc. Soc. Welf. 2015, 17, 51–77. [Google Scholar]
- Ng, E.; Chen, L.; Wang, Y.; Yuan, C. A study on the cooling effects of greening in a high-density city: An experience from Hong Kong. Build. Environ. 2012, 47, 256–271. [Google Scholar] [CrossRef]
- Yang, F.; Lau, S.S.Y.; Qian, F. Summertime heat island intensities in three high-rise housing quarters in inner-city Shanghai China: Building layout, density and greenery. Build. Environ. 2010, 45, 115–134. [Google Scholar] [CrossRef]
- Development Bureau. Profile of Old Buildings in Hong Kong; Development Bureau: Hong Kong, China, 2010. Available online: http://www.legco.gov.hk/yr09-10/english/hc/sub_leg/sc05/papers/sc050209cb1-1163-1-e.pdf (accessed on 10 February 2017).
- Chen, R.; Chen, R. Research on energy-saving design of high-rise residential buildings in central plains. Resour. Inf. Eng. 2017, 32, 157–158. [Google Scholar]
- Baldwin, A.N.; Loveday, D.L.; Li, B.; Murray, M.; Yu, W. A research agenda for the retrofitting of residential buildings in China—A case study. Energy Policy 2018, 113, 41–51. [Google Scholar] [CrossRef]
- Galvin, R.; Sunikka-Blank, M. Ten questions concerning sustainable domestic thermal retrofit policy research. Build. Environ. 2017, 118, 377–388. [Google Scholar] [CrossRef]
- Weinsziehr, T.; Grossmann, K.; Gröger, M.; Bruckner, T. Building retrofit in shrinking and ageing cities: A case-based investigation. Build. Res. Infor. 2017, 45, 278–292. [Google Scholar] [CrossRef]
- Daly, D.; Cooper, P.; Ma, Z. Qualitative analysis of the use of building performance simulation for retrofitting lower quality office buildings in Australia. Energy Build. 2018, 181, 84–94. [Google Scholar] [CrossRef]
- Zhang, Y.; O’Neill, Z.; Dong, B. Comparisons of inverse modeling approaches for predicting building energy performance. Build. Environ. 2015, 86, 177–190. [Google Scholar] [CrossRef]
- Liu, Y.; Wang, W.; Ghadimi, N. Electricity load forecasting by an improved forecast engine for building level consumers. Energy 2017, 139, 18–30. [Google Scholar] [CrossRef]
- Khodaei, H.; Hajiali, M.; Darvishan, A.; Sepehr, M.; Ghadimi, N. Fuzzy-based heat and power hub models for cost-emission operation of an industrial consumer using compromise programming. Appl. Therm. Eng. 2018, 137, 395–405. [Google Scholar] [CrossRef]
- Hao, L.; Xiong, X.; Minghai, H. Survey of Current Energy Consumption Status and Analysis on Energy Saving Potential in Yunnan Moderate Region (North District). Green Build. 2016, 2, 1–3. (In Chinese) [Google Scholar]
- De Masi, R.F.; Gigante, A.; Ruggiero, S.; Vanoli, G.P. The impact of weather data sources on building energy retrofit design: Case study in heating-dominated climate of Italian backcountry. J. Build. Perform. Simul. 2020. [Google Scholar] [CrossRef]
- Chen, Y.; Hong, T.; Luo, X.; Hooper, B. Development of city buildings dataset for urban building energy modeling. Energy Build. 2019, 183, 252–265. [Google Scholar] [CrossRef]
- Wang, W.; Katipamula, S.; Ngo, H.; Underhill, R. Energy performance evaluation of variable-speed packaged rooftop units using field measurements and building energy simulation. Energy Build. 2019, 183, 118–128. [Google Scholar] [CrossRef]
- Cetin, K.S.; Fathollahzadeh, M.H.; Kunwar, N.; Do, H. Development and validation of an HVAC on/off controller in EnergyPlus for energy simulation of residential and small commercial buildings. Energy Build. 2019, 183, 467–483. [Google Scholar] [CrossRef]
- Zhou, Z.; Zhang, S.; Wang, C.; Zuo, J.; He, Q.; Rameezdeen, R. Achieving energy efficient buildings via retrofitting of existing buildings: A case study. J. Clean. Prod. 2016, 112, 3605–3615. [Google Scholar] [CrossRef]
- Gercek, M.; Arsan, Z.D. Energy and environmental performance based decision support process for early design stages of residential buildings under climate change. Sustain. Cities Soc. 2019, 48, 101580. [Google Scholar] [CrossRef]
- Lopes, M.A.R.; Antunes, C.H.; Reis, A.; Martins, N. Estimating energy savings from behaviours using building performance simulations. Build. Res. Inf. 2017, 45, 303–319. [Google Scholar] [CrossRef]
- Jeon, J.; Lee, J.; Ham, Y. Quantifying the impact of building envelope condition on energy use. Build. Res. Inf. 2019, 47, 404–420. [Google Scholar] [CrossRef]
- Hong, T.; Chou, S.K.; Bong, T.Y. Building simulation an overview of developments and information sources. Build. Environ. 2000, 35, 347–361. [Google Scholar] [CrossRef]
- Kim, J.; Augenbroe, G.; Suh, H.S. Comparative study of the LEED and ISO-CEN building energy performance rating methods. In Proceedings of the 13th Conference of International Building Performance Simulation Association, Chambery, France, 26–28 August 2013. [Google Scholar]
- Yang, T.; Pan, Y.; Mao, J. An automated optimization method for calibrating building energy simulation models with measured data: Orientation and a case study. Appl. Energy 2016, 179, 1220–1231. [Google Scholar] [CrossRef]
- Mahdavi, A. In the matter of simulation and buildings: Some critical reflections. J. Build. Perform. Simul. 2020, 13, 26–33. [Google Scholar] [CrossRef]
- Rezaee, R.; Brown, J.; Haymaker, J.; Augenbroe, G. A new approach to performance-based building design exploration using linear inverse modeling. J. Build. Perform. Simul. 2019, 12, 246–271. [Google Scholar] [CrossRef]
- De Rosa, M.; Brennenstuhl, M.; Cabrera, C.A.; Eicker, U.; Finn, D.P. An iterative methodology for model complexity reduction in residential building simulation. Energies 2019, 12, 2448. [Google Scholar] [CrossRef]
- Cole, W.J.; Powell, K.M.; Hale, E.T.; Edgar, T.F. Reduced-order residential home modeling for model predictive control. Energy Build. 2014, 74, 69–77. [Google Scholar] [CrossRef]
- Wei, Z.; Wei, Z.; Wen, Q. Research on the building Energy-saving Situation of High-rise Residence in Kunming. Archit. Technol. 2012, 4, 52–55. (In Chinese) [Google Scholar]
- Qiu, S.; Li, Z.; Pang, Z.; Zhang, W.; Li, Z. A quick auto-calibration approach based on normative energy models. Energy Build. 2018, 172, 35–46. [Google Scholar] [CrossRef]
- Lee, J.W.; Jung, H.J.; Park, J.Y.; Lee, J.B.; Yoon, Y. Optimization of building window system in Asian regions by analyzing solar heat gain and daylighting elements. Renew. Energy 2013, 50, 522–531. [Google Scholar] [CrossRef]
- Caceres, A.G.; Diaz, M. Usability of the EPC tools for the profitability calculation of a retrofitting in a residential building. Sustainability 2018, 10, 3159. [Google Scholar] [CrossRef]
- Bruno, R.; Pizzuti, G.; Arcuri, N. The prediction of thermal loads in building by means of the EN ISO 13790 dynamic model: A comparison with TRNSYS. Energy Proc. 2016, 101, 192–199. [Google Scholar] [CrossRef]
- Balaras, C.A.; Dascalaki, E.G.; Droutsa, K.G.; Kontoyiannidis, S. Empirical assessment of calculated and actual heating energy use in Hellenic residential buildings. Appl. Energy 2016, 164, 115–132. [Google Scholar] [CrossRef]
- Pacheco-Torres, R.; Heo, Y.; Choudhary, R. Efficient energy modelling of heterogeneous building portfolios. Sustain. Cities Soc. 2016, 27, 49–64. [Google Scholar] [CrossRef]
- Babaizadeh, H.; Haghighi, N.; Asadi, S.; Brown, R.; Riley, D. Life cycle assessment of exterior window shadings in residential buildings in different climate zones. Build. Environ. 2015, 90, 168–177. [Google Scholar] [CrossRef]
- Kharseh, M.; Al-Khawaja, M. Retrofitting measures for reducing buildings cooling requirements in cooling-dominated environment: Residential house. Appl. Therm. Eng. 2016, 98, 352–356. [Google Scholar] [CrossRef]
- Tan, Y.; Liu, G.; Zhang, Y. Green retrofit of aged residential buildings in Hong Kong: A preliminary study. Build. Environ. 2018, 143, 89–98. [Google Scholar] [CrossRef]
- Lv, S.; Wu, Y.; Sun, J. Pattern analysis and suggestion of energy efficiency retrofit for existing residential buildings in China’s northern heating region. Energy Policy 2009, 37, 2102–2105. [Google Scholar]
- Xin, L.; Chenchen, W.; Chuanzhi, L. Effect of the energy-saving retrofit on the existing residential buildings in the typical city in northern China. Energy Build. 2018, 177, 154–172. [Google Scholar] [CrossRef]
- Robinson, S. Conceptual modelling for simulation Part I: Definition and requirements. J. Oper. Res. Soc. 2007, 59, 278–290. [Google Scholar] [CrossRef]
- Augenbroe, G.; Park, C.S. Quantification methods of technical building performance. Build. Res. Inf. 2005, 33, 159–172. [Google Scholar] [CrossRef]
- Lee, S.H.; Hong, T.; Piette, M.A.; Taylor-Lange, S.C. Energy retrofit analysis toolkits for commercial buildings: A review. Energy 2015, 89, 1087–1100. [Google Scholar] [CrossRef]
- Roulet, C.A.; Anderson, B. CEN Standards for Implementing the European Directive on Energy Performance of Buildings. In Proceedings of the 23rd Conference on Passive and Low Energy Architecture, Geneva, Switzerland, 6–8 September 2006. [Google Scholar]
- Poel, B.; van Cruchten, G.; Balaras, C.A. Energy performance assessment of existing dwellings. Energy Build. 2007, 39, 393–403. [Google Scholar] [CrossRef]
- Lee, S.H.; Fei, Z.; Augenbroe, G. The use of normative energy calculation beyond building performance rating systems. In Proceedings of the 12th Conference of International Building Performance Simulation Association, Sydney, NSW, Australia, 14–16 November 2011. [Google Scholar]
- Kim, J. The Impact of Occupant Modeling on Energy Outcomes of Building Energy Simulation. Ph.D. Thesis, Georgia Institute of Technology, Atlanta, GA, USA, 2016. [Google Scholar]
- Zhang, Y. Optimal Strategies for Demand Charge Reduction by Commercial Building Owners. Ph.D. Thesis, Georgia Institute of Technology, Atlanta, GA, USA, 2017. [Google Scholar]
- Domínguez-Muñoz, F.; Cejudo-López, J.M.; Carrillo-Andrés, A. Uncertainty in peak cooling load calculations. Energy Build. 2010, 42, 1010–1018. [Google Scholar] [CrossRef]
- ISO. Energy Performance of Buildings—Calculation of Energy Use for Space Heating and Cooling; ISO: Geneva, Switzerland, 2008; pp. 1–172. [Google Scholar]
- Lee, T.C.; Kok, M.H.; Chan, K.Y. Climatic Influences on the Energy Consumption in Domestic and Commercial Sectors in Hong Kong. In Proceedings of the The 16th Annual International Sustainable Development Research Conference, Hong Kong, China, 30 May–1 June 2010. [Google Scholar]
- Diamond, R.C.; Ye, Q.; Feng, W.; Yan, T.; Mao, H.; Li, Y.; Guo, Y.; Wang, J. Sustainable building in China—A green leap forward? Buildings 2013, 3, 639–658. [Google Scholar] [CrossRef]
- Hou, Y.L.; Mu, H.Z.; Dong, G.T.; Shi, J. Influences of urban temperature on the electricity consumption of Shanghai. Adv. Clim. Chang. Res. 2014, 5, 74–80. [Google Scholar]
- CERC-BEE. Cool Roofs in China Can Save Energy and Reduce Emissions. U.S.-China Clean Energy Research Center Building Energy Efficiency (CERC-BEE) Consortium, 2019. Available online: https://newscenter.lbl.gov/2014/08/27/cool-roofs-in-china-can-save-energy-and-reduce-emissions/ (accessed on 4 April 2019).
- Hong Kong Observatory. Climate of Hong Kong. 2017. Available online: http://www.hko.gov.hk/cis/climahk_e.htm (accessed on 16 September 2017).
- Fong, K.F.; Lee, C.K. Towards net zero energy design for low-rise residential buildings in subtropical Hong Kong. Appl. Energy 2012, 93, 686–694. [Google Scholar] [CrossRef]
- EMSD. The Code of Practice for Energy Efficiency of Air Conditioning Installations in 2005; Electrical and Mechanical Services Department (EMSD): Hong Kong, China, 2005; pp. 1–48.
- Yik, F.W.H.; Lun, Y.F. Energy saving by utilizing natural ventilation in public housing in Hong Kong. In Proceedings of the 2nd International Conference on Sustainable Healthy Buildings, Seoul, Korea, 9 October 2009. [Google Scholar]
- NMC. Climatic Conditions in Kunming. 2017. Available online: http://www.nmc.cn/publish/forecast/AYN/kunming.html (accessed on 16 September 2017).
- MOHURD. Standard for Lighting Design of Buildings; PRC Ministry of Housing and Urban-Rural Development: Beijing, China, 2013.
- China Standard Association. The Minimum Allowable Value of the Energy Efficiency and Energy Efficiency Grades for Room Air Conditioners; Standards Press of China: Beijing, China, 2010; pp. 1–5. [Google Scholar]
- China Standard Association; General Administration of Quality Supervision, Inspection and Quarantine. General Requirements on Fixed Number of Years of Safety Use and Recycling for House and Similar Electrical Appliances; Standards Press of China: Beijing, China, 2007; pp. 1–8. [Google Scholar]
- Wu, Y. Analysis on the housing and property status in Shanghai. Shanghai Real Estate 2015, 5, 1. (In Chinese) [Google Scholar]
- Feng, X.; Yan, D.; Peng, C. Influence of residential building air tightness on energy consumption. HVA AC 2014, 44, 5–14. (In Chinese) [Google Scholar]
- Beijing Planning Commission. Design Standard for Energy Efficiency of Residential Buildings in Beijing; China Architecture and Building Press: Beijing, China, 2006; pp. 1–56. [Google Scholar]
- Zhang, W.; Zhang, S.; Meng, J. The Estimate Calculation to Thermal Efficiency of Medium & Mini type Gas-fired Boiler. Ind. Boiler 2005, 1, 20–22. (In Chinese) [Google Scholar]
- Sheng, G.; Jie, G.; Li, G. Technical and Economic Analysis of Air Conditioning System in Residential Buildings in Beijing. In Proceedings of the HVAC National Conference, Haikou, China, 8–12 November 2016. [Google Scholar]
- Harbin Municipal Bureau of Statistics. Average Number of Persons and Income/Expenditure per Household; Harbin Municipal Bureau of Statistics: Harbin, China, 2008. Available online: http://www.harbin.gov.cn/art/2009/1/31/art_441_29932.html (accessed on 2 March 2017).
- Jin, H.; Zhao, B. Design Strategy of Energy-Efficient Public Buildings in Cold zone Of China. In Proceedings of the ASES, Baltimore, MA, USA, 16–20 April 2013. [Google Scholar]
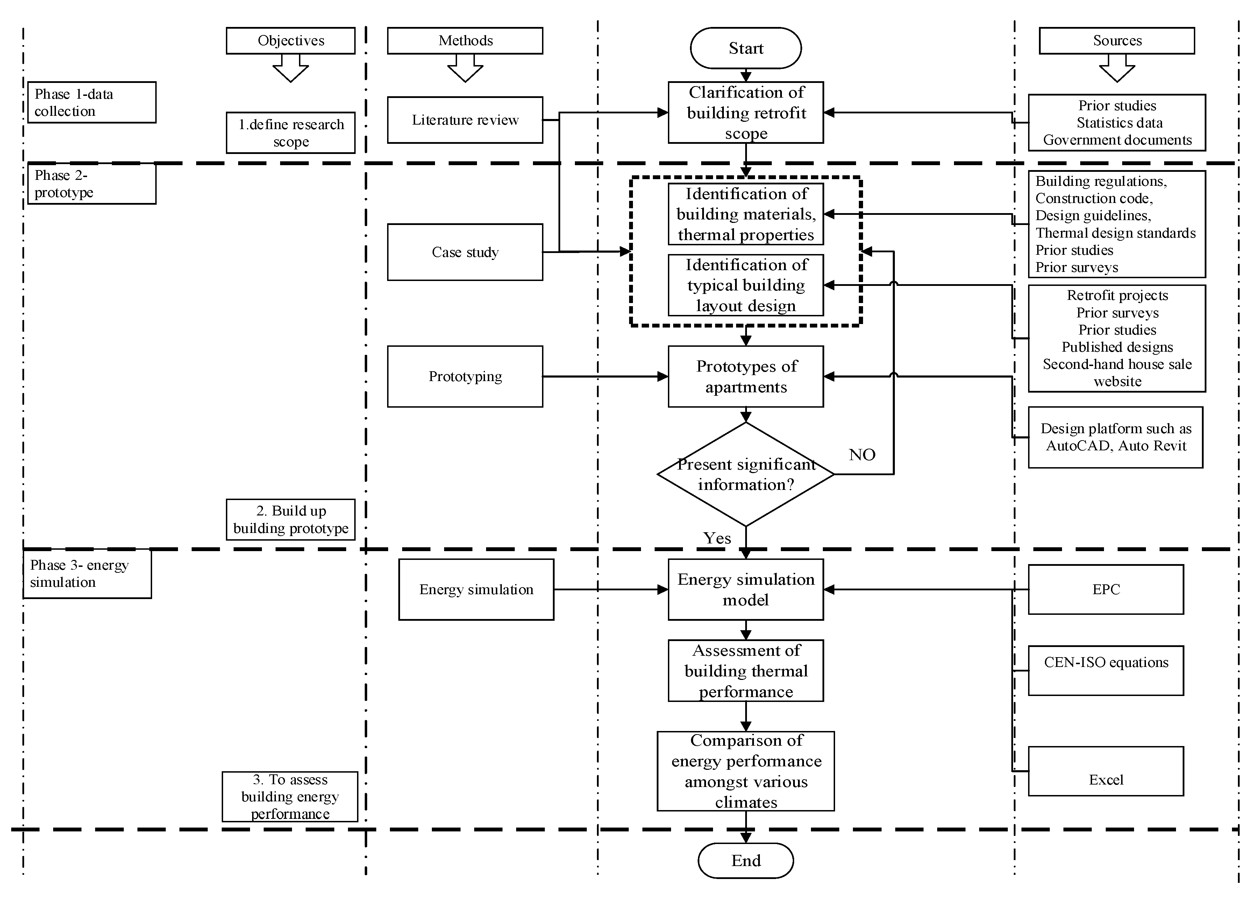
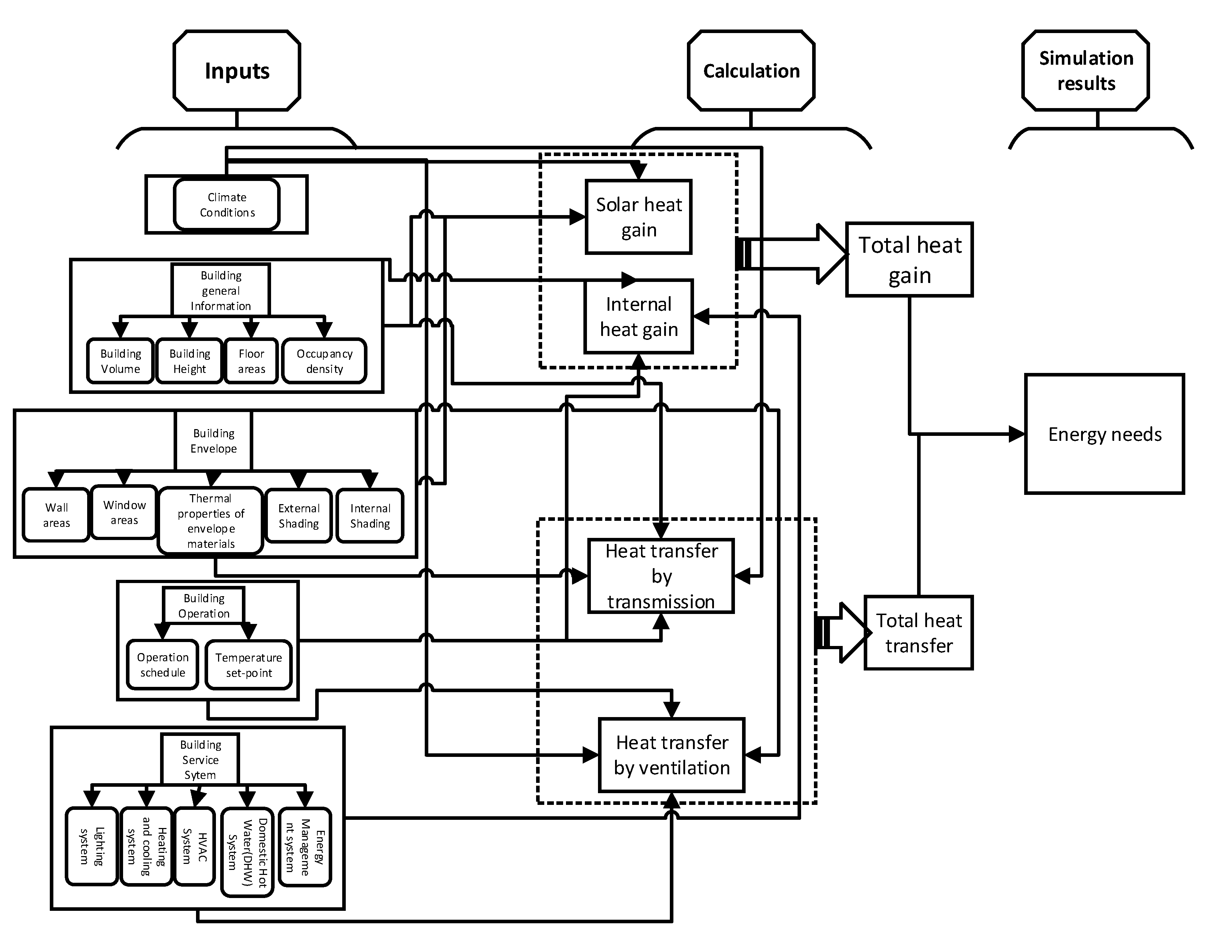
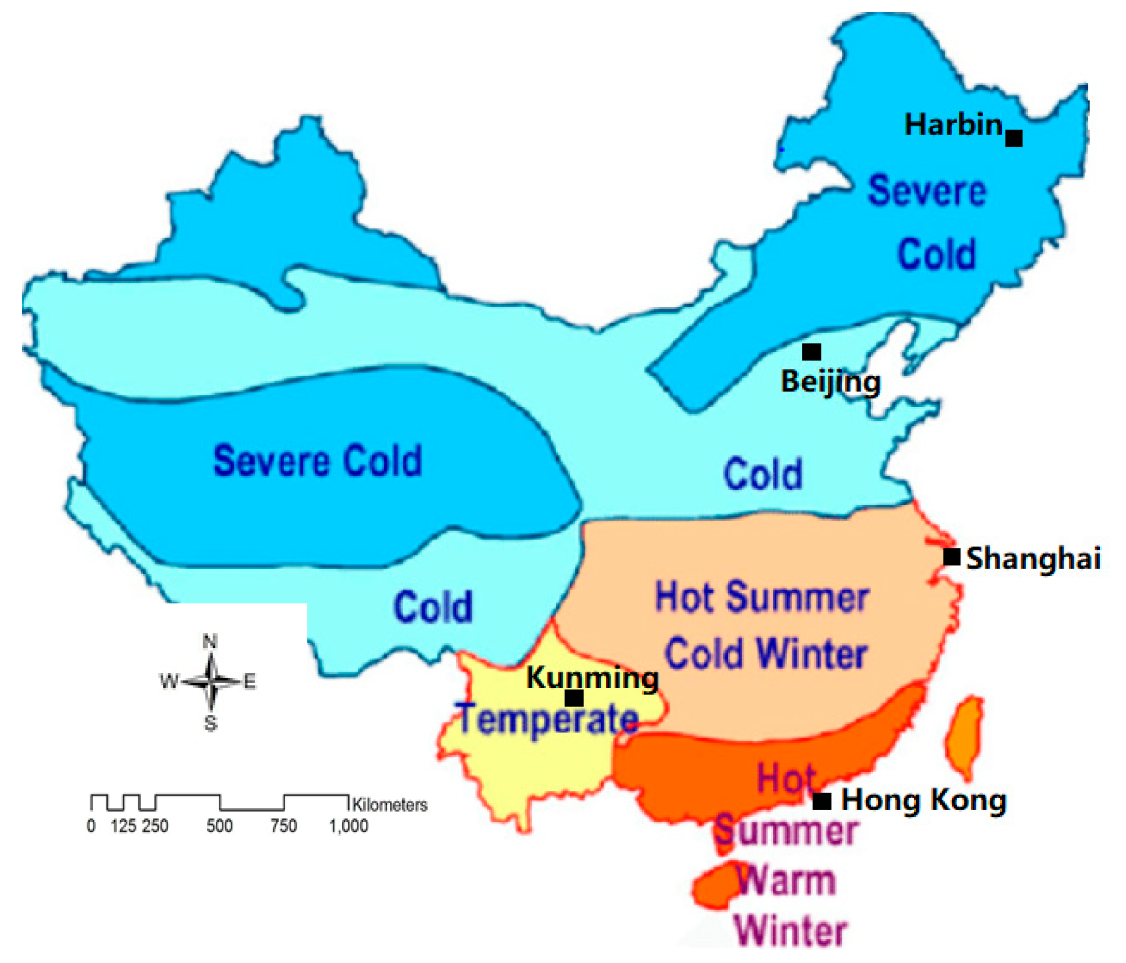




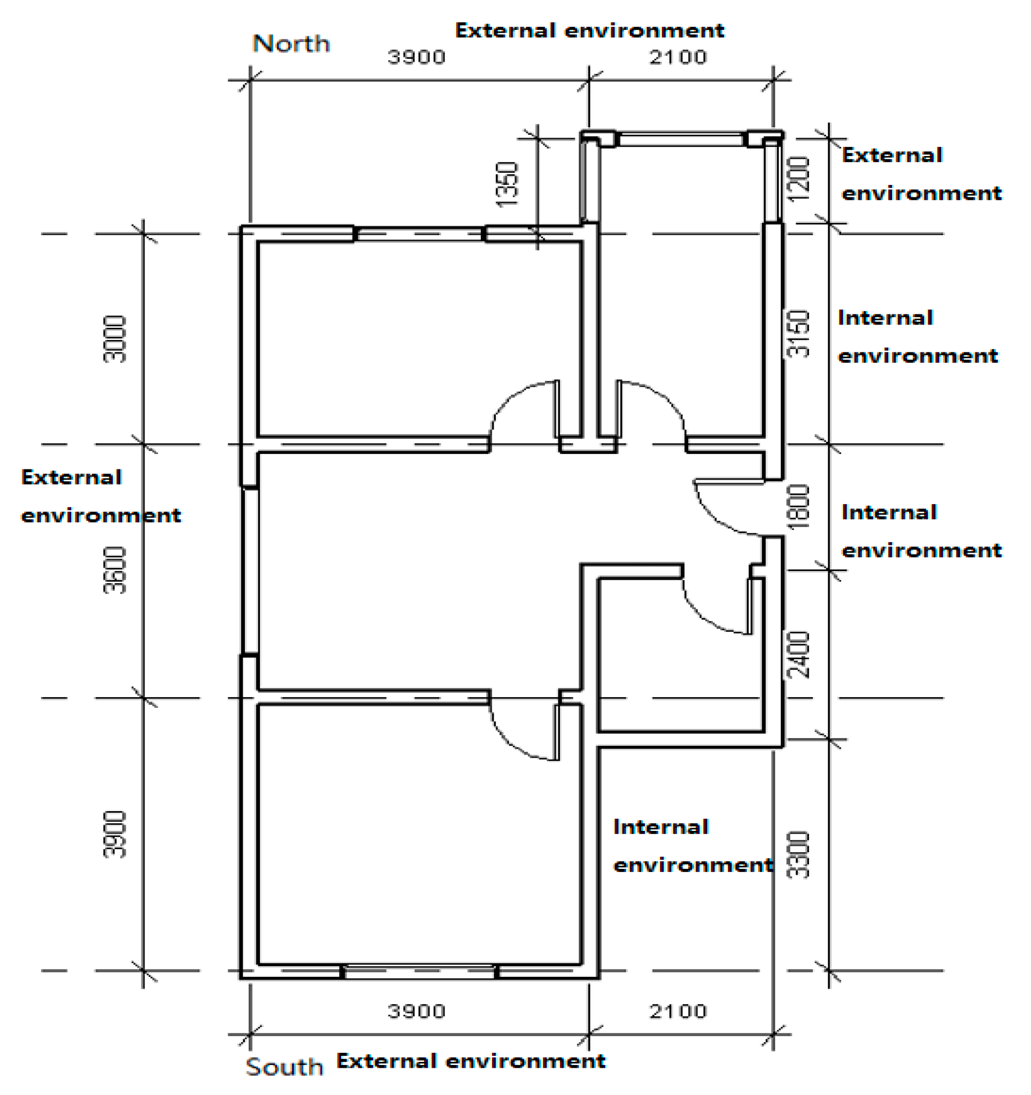


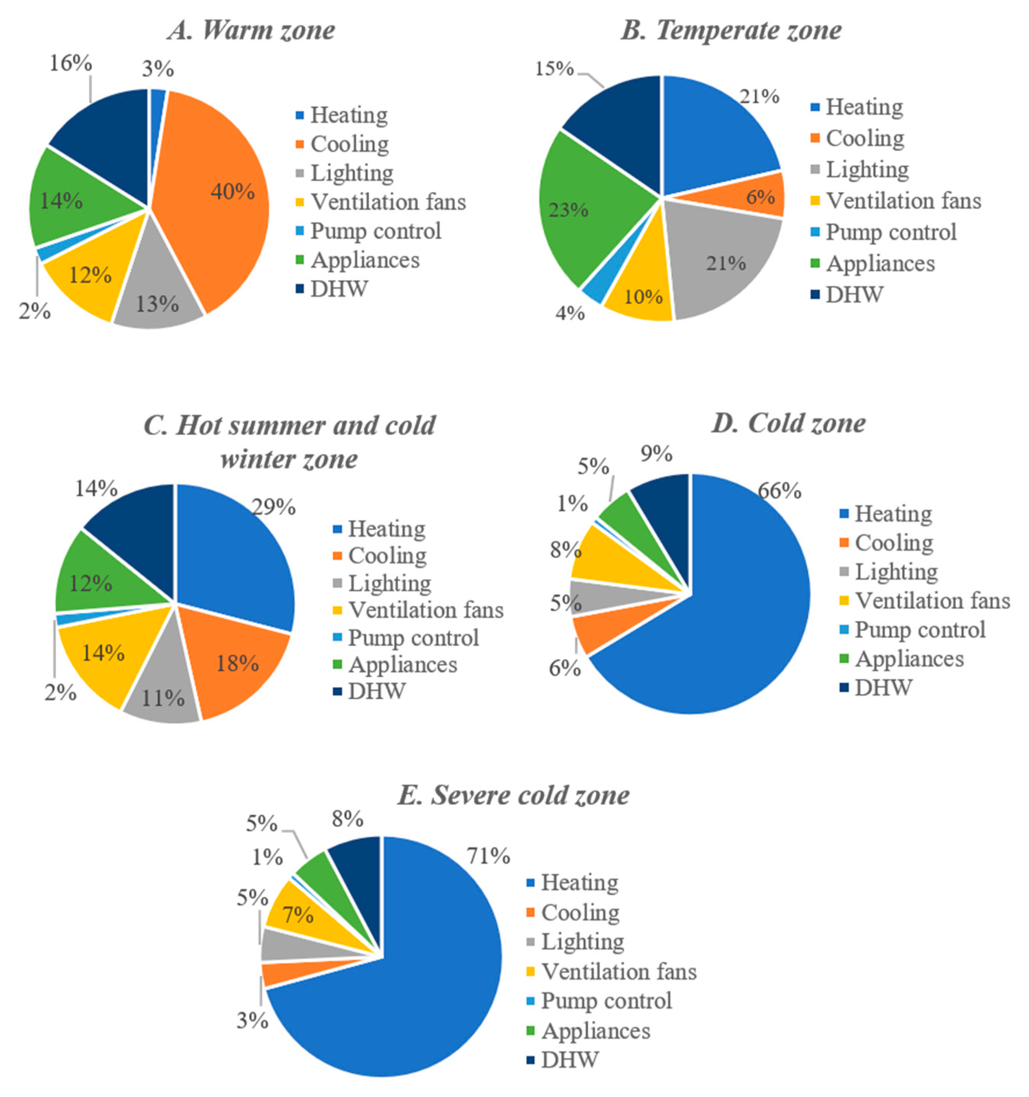
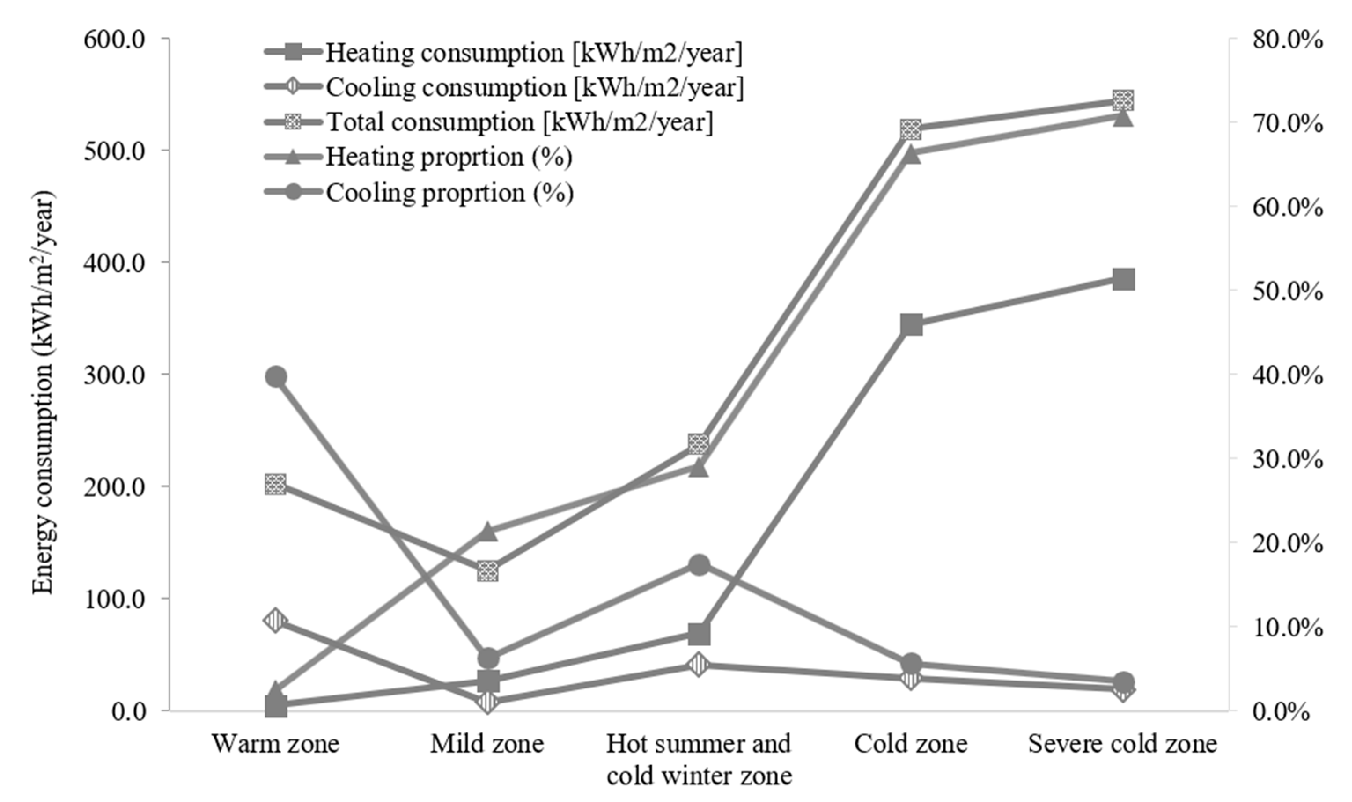
| Categories of Inputs | EPC Input Parameters |
|---|---|
| Building general information | building location |
| local weather data | |
| ventilation volume | |
| building height | |
| Building systems | lighting |
| heating and cooling plants | |
| HVAC system | |
| domestic hot water (DHW) | |
| energy management system | |
| Renewable energy (RE) systems | photovoltaic system |
| solar water heating system | |
| wind turbine system | |
| Energy source | source for heating, cooling, and DHW |
| energy and emission factor | |
| Thermal zones | floor area |
| occupant density | |
| power density | |
| Operation schedule | hourly schedule |
| Building envelope | heat capacity |
| size | |
| orientation | |
| thermal properties of materials |
| Parameter | Specification | Parameter | Specification | Parameter | Specification |
|---|---|---|---|---|---|
| Warm zone: Hong Kong | |||||
| Location | Warm zone | Occupancy density (m2/person) | 9 | Ventilation | natural ventilation |
| Outdoor relative humidity | 78% | Heating system − θeff = 2.8 | split air conditioner | Domestic hot water | individual gas water heater |
| Cooling system − θeff = 2.4 | split air conditioner | Lighting density (W/m2) | 15 | ||
| Temperature setpoint in winter (°C) | 18 (MOHURD, 2010a,b) | Air leakage (m3/h) | 4.5 | ||
| Temperature setpoint in summer (°C) | 24 | Shading device | no | ||
| Operation schedule of heating/cooling | 24-h on | RE system | no | ||
| Temperate zone: Kunming | |||||
| Location | Temperate zone | Occupancy density (m2/person) | 30 | Ventilation | natural ventilation |
| Outdoor relative humidity | 70% | Heating system − Coefficient of performance (COP) = 2.5 | split air conditioner | Domestic hot water | individual gas water heater |
| Cooling system − COP = 2.5 | split air conditioner | Lighting density (W/m2) | 7 | ||
| Temperature setpoint in winter (°C) | 18 | Air leakage (m3/h) | 9 | ||
| Temperature setpoint in summer (°C) | 26 | Shading device | no | ||
| Operation schedule of heating/cooling | 24-h on | RE | no | ||
| Hot summer and cold winter: Shanghai | |||||
| Location | Hot summer and cold winter | Occupancy density | 17 | Ventilation | natural ventilation |
| Outdoor relative humidity | 74% | Heating system − COP = 2.5 | split air conditioner | Domestic hot water | individual electric water heater |
| Cooling system − COP = 2.5 | split air conditioner | Lighting density (W/m2) | 7 | ||
| Temperature setpoint in winter (°C) | 18 | Air leakage (m3/h) | 9 | ||
| Temperature setpoint in summer (°C) | 26 | Shading device | no | ||
| Operation schedule of heating/cooling | 24-h on | RE | no | ||
| Cold zone: Beijing | |||||
| Location | Cold zone | Occupancy density (m2/person) | 14 | Ventilation | natural ventilation |
| Outdoor relative humidity | 57% | Heating system − (energy efficiency θeff) | central heating from natural gas | Domestic hot water | individual gas water heater |
| Cooling system − (energy efficiency θeff) | Split air conditioner | Lighting density (W/m2) | 7 | ||
| Temperature setpoint in winter (°C) | 18 | Air change rate (/h) | 0.6 | ||
| Temperature setpoint in summer (°C) | 26 | Shading device | no | ||
| Operation schedule of heating/cooling | 24-h on | RE system | no | ||
| Severe cold zone: Harbin | |||||
| Location | Severe cold zone | Occupancy Density (m2/person) | 20 | Ventilation | natural ventilation |
| Outdoor relative humidity | 74% | Heating System (energy efficiency, θeff = 0.74) | central heating from natural gas boiler | Domestic hot water | individual electric water heater |
| Cooling System (energy efficiency, θeff = 2.5) | split air conditioner | Lighting density (W/m2) | 7 | ||
| Temperature Setpoint in Winter (°C) | 18 | Air change rate (/h) | 0.5 | ||
| Temperature Setpoint in Summer (°C) | 26 | Shading Device | no | ||
| Operation Schedule of Heating/Cooling | 24-h on | RE | no | ||
| Zone | External Wall | External Window | |
|---|---|---|---|
| Warm zone | Main structural materials | 20 mm cement plaster + 150 mm thick concrete + 20 mm cement plaster | single clear 6 mm glazing |
| U-value (W/m2 K) | 2.9 | 5.8 | |
| Absorption coefficient | 0.68 | NA | |
| Emissivity | 0.90 | 0.84 | |
| Solar heat gain coefficient | NA | 0.83 | |
| Temperate zone | Main structural materials | 20 mm cement plaster + 240 mm clay bricks + 20 mm cement plaster | single clear 3 mm with aluminum frame |
| U-value (W/m2 K) | 2.0 | 6.4 | |
| Absorption coefficient | 0.76 | NA | |
| Emissivity | 0.90 | 0.84 | |
| Solar heat gain coefficient | NA | 0.85 | |
| Hot summer and cold winter zone | Main structural materials | 20 mm cement plaster + 240 mm clay bricks + 20 mm cement plaster | 5 mm single glazing with aluminum frame |
| U-value (W/m2 K) | 2.0 | 6.4 | |
| Absorptance | 0.76 | NA | |
| Emissivity | 0.90 | 0.84 | |
| SHGC | NA | 0.85 | |
| Cold zone | Main structural materials | 20 mm cement plaster + 300 mm ceramic concrete block + 20 mm cement plaster | 5 mm single glazing with aluminum frame |
| U-value (W/m2 K) | 1.61 | 6.4 | |
| Absorption coefficient | 0.68 | NA | |
| Emissivity | 0.90 | 0.84 | |
| Solar heat gain coefficient | NA | 0.85 | |
| Severe cold zone | Main structural materials | 30 mm cement plaster + 490 mm hollow bricks + 30 mm cement plaster | 5/5 mm double glazing with aluminum frame |
| U-value (W/m2/K) | 0.84 | 3.26 | |
| Absorption coefficient | 0.76 | NA | |
| Emissivity | 0.90 | 0.84 | |
| Solar heat gain coefficient | NA | 0.85 |
| Climatic Zones | Heating Energy [kWh/m2/Year] | Cooling Energy [kWh/m2/Year] | Total Consumption | ||
|---|---|---|---|---|---|
| Consumption | Proportion (%) | Consumption | Proportion (%) | ||
| Warm zone | 5.0 | 2.5% | 80.5 | 39.8% | 202.4 |
| Temperate zone | 26.8 | 21.4% | 7.9 | 6.3% | 125.1 |
| Hot summer and cold winter zone | 68.9 | 29.0% | 41.5 | 17.5% | 237.3 |
| Cold zone | 344.3 | 66.3% | 29.5 | 5.7% | 519.0 |
| Severe cold zone | 385.4 | 70.8% | 19.0 | 3.5% | 544.7 |
| Identified Potential Retrofit Measure | Warm Zone | Temperate Zone | Hot Summer and Cold Winter Zone | Cold Zone | Severe Cold Zone |
|---|---|---|---|---|---|
| Improvement in the reduction in cooling energy need (e.g., energy efficiency of the AC system, reduce solar heat gain, etc.) | *** | * | *** | ** | |
| Energy efficiency in lighting system | * | ** | ** | * | * |
| Energy efficiency of water heaters | ** | ** | ** | ** | ** |
| Improvement in the reduction in heating energy need (e.g., improve the thermal performance of those building elements related to the heating need; energy-efficient mechanical heating systems, etc.) | *** | *** | *** | *** |
© 2020 by the authors. Licensee MDPI, Basel, Switzerland. This article is an open access article distributed under the terms and conditions of the Creative Commons Attribution (CC BY) license (http://creativecommons.org/licenses/by/4.0/).
Share and Cite
He, Q.; Ng, S.T.; Hossain, M.U.; Augenbroe, G.L. A Data-driven Approach for Sustainable Building Retrofit—A Case Study of Different Climate Zones in China. Sustainability 2020, 12, 4726. https://doi.org/10.3390/su12114726
He Q, Ng ST, Hossain MU, Augenbroe GL. A Data-driven Approach for Sustainable Building Retrofit—A Case Study of Different Climate Zones in China. Sustainability. 2020; 12(11):4726. https://doi.org/10.3390/su12114726
Chicago/Turabian StyleHe, Qiong, S. Thomas Ng, Md. Uzzal Hossain, and Godfried L. Augenbroe. 2020. "A Data-driven Approach for Sustainable Building Retrofit—A Case Study of Different Climate Zones in China" Sustainability 12, no. 11: 4726. https://doi.org/10.3390/su12114726
APA StyleHe, Q., Ng, S. T., Hossain, M. U., & Augenbroe, G. L. (2020). A Data-driven Approach for Sustainable Building Retrofit—A Case Study of Different Climate Zones in China. Sustainability, 12(11), 4726. https://doi.org/10.3390/su12114726




