A Methodology to Evaluate Accessibility to Bus Stops as a Contribution to Improve Sustainability in Urban Mobility
Abstract
:1. Introduction
Accessibility: a Multiscope Concept to Shape Bus Stops
2. Materials and Methods to Assess Bus Stops Accessibility
2.1. Building the Transit Accessibility Index for Bus Stops
2.1.1. The Road Network Analysis
2.1.2. Specific indicators for the Transit Accessibility Index
- Bus marker, on sidewalk
- Bus marker, on median island
- Bus marker + real time information display, on sidewalk
- Bus shelter, on sidewalk
- Bus shelter, on median island
- Bus shelter + real time information display, on sidewalk
- Bus shelter + real time information display, on median island.
2.2. Methodology for Results Assessment
3. The Case Study
4. Results
4.1. Accessibility of Bus Stops in the Case Study: Resulting Facts and Figures from the Data Process
4.2. The Assessment of the Accessibility Levels
4.2.1. Evidence from the Pairwise Comparison Method
4.2.2. Findings from the Multi-criteria Analysis
4.2.3. The Overall Accessibility Assessment
5. Discussion
6. Conclusions
Supplementary Materials
Author Contributions
Funding
Conflicts of Interest
References
- Cervero, R.; Guerra, E.; Al, S. Beyond Mobility: Planning Cities for People and Places; Island Press: Washington, DC, USA, 2017; pp. 109–117. [Google Scholar]
- Banister, D. Unsustainable Transport; Routledge: London, UK, 2005; pp. 124–128. [Google Scholar]
- Ewing, R. Pedestrian- and Transit-Friendly Design: A Primer for Smart Growth; Smart Growth Network: Washington, DC, USA, 1996.
- Littman, T. Transit Oriented Development: Using Public Transit to Create More Accessible and Livable Neighborhoods. In TDM Encyclopedia; Victoria Transport Policy Institute: Victoria, BC, USA, 2017. [Google Scholar]
- Alexander, C.; Ishikawa, S.; Silverstein, M. A Pattern Language; Oxford University Press: New York, NY, USA, 1977. [Google Scholar]
- Karlsson, M.A.; Corazza, M.V.; Musso, A. Understanding barriers to the diffusion of innovations for accessible and safe bus systems. In Proceedings of the 14th International Conference on Mobility and Transport for Elderly and Disabled Persons—Transed 2015, Lisbon, Portugal, 25 June 2015; Macario, R., Ed.; IST: Lisbon, Portugal, 2015; pp. 211–226. [Google Scholar]
- Vuchic, V.R. Transportation for Livable Cities; CUPR: New Brunswick, NJ, USA, 1999; pp. 198–201. [Google Scholar]
- Sinha, K.C.; Labi, S. Transportation Decision Making; Wiley and Sons: Hoboken, NJ, USA, 2007; pp. 23–27. [Google Scholar]
- Engwicht, D. Reclaiming Our Cities and Town; New Society Publishers: Philadelphia, PA, USA, 1992; p. 167. [Google Scholar]
- Lynch, K. City Sense and City Design; MIT Press: Cambridge, MA, USA, 1995; pp. 49–50. [Google Scholar]
- Lynch, K. A Theory of Good City Form; MIT Press: Cambridge, MA, USA, 1981; pp. 201–204. [Google Scholar]
- Grava, S. Urban Transportation Systems. Choices for Communities; McGraw-Hill: New York, NY, USA, 2003; pp. 1–12. [Google Scholar]
- Vuchic, V.R. Urban Transit. Operations, Planning and Economics; Wiley and Sons: Hoboken, NJ, USA, 2005; pp. 340–349. [Google Scholar]
- Handy, S.L.; Niemeier, D.A. Measuring accessibility: An exploration of issues and alternatives. Environ. Plan. A 1997, 29, 1175–1194. [Google Scholar] [CrossRef]
- Geurs, K.T.; van Eck, J.R. Accessibility Measures: Review and Applications; RIVM Report 408505 006; National Institute of Public Health and the Environment: Bilthoven, The Netherlands, 2001; pp. 21–27.
- Hansen, W. How accessibility shapes land use. J. Am. Inst. Plan. 1959, 15, 73–76. [Google Scholar] [CrossRef]
- Han, Y.; Li, W.; Wei, S.; Zhang, T. Research on Passenger’s Travel Mode Choice Behavior Waiting at Bus Station Based on SEM-Logit Integration Model. Sustainability 2008, 10, 1996. [Google Scholar] [CrossRef]
- Ardeshiri, A.; Willis, K.; Ardeshiri, M. Exploring preference homogeneity and heterogeneity for proximity to urban public services. Cities 2018, 81, 190–202. [Google Scholar] [CrossRef]
- Ding, J.; Yi, Z.; Li, L. Accessibility measure of bus transit networks. IET Intell. Transp. Syst. 2018, 12, 682–688. [Google Scholar] [CrossRef]
- Ropoport, A. The Meaning of the Built Environment; The University of Arizona Press: Tucson, AZ, USA, 1982; pp. 10–15. [Google Scholar]
- Corazza, M.V.; Musso, A.; Karlsson, M.A. More accessible bus stops: Results from the 3iBS research project. In Transport Infrastructure and Systems; Dell’Acqua, G., Wegman, F., Eds.; CRC Press/Taylor & Francis Group: London, UK, 2017; pp. 641–650. [Google Scholar]
- Brunyé, T.T.; Gardony, A.L.; Holmes, A.; Taylor, H.A. Spatial decision dynamics during wayfinding: Intersections prompt the decision-making process. Cogn. Res. 2018, 3, 1–9. [Google Scholar] [CrossRef]
- Lynch, K. The Image of a City; MIT Press: Cambridge, MA, USA, 1959; p. 41. [Google Scholar]
- Lefebvre, A. Lefebvre, A. Le droit à la ville. In Penser la Ville; Ansay, P., Schoonbrodt, R., Eds.; AAM Editions: Bruxelles, Belgium, 1999; pp. 477–479. [Google Scholar]
- Schlossberg, M. From TIGER to Audit Instruments: Using GIS-Based Street Data to Measure Neighborhood Walkability. Transp. Res. Rec. 2006, 1982, 48–56. [Google Scholar]
- Hounsell, N.B. Bus Stop Siting at Road Junctions; Transport Research Laboratory: Crowthorne, UK, 1988; pp. 3–9. [Google Scholar]
- Corazza, M.V.; Musso, A. La fermata nel trasporto pubblico urbano: Criteri per il dimensionamento, l’assetto funzionale e l’accessibilità. In Trasporto Pubblico Locale, Risorse, Pianificazione, Esercizio; Corona, G., Festa, C.D., Eds.; Egaf: Forlì, Italy, 2015; pp. 375–418. [Google Scholar]
- Zhang, M.; Kukadia, N. Metrics of Urban Form and the Modifiable Areal Unit Problem. Transp. Res. Rec. 2005, 1902, 71–79. [Google Scholar] [CrossRef]
- Dill, J. Measuring Network Connectivity for Bicycling and Walking. In Proceedings of the Compendium of Papers of the 2004 TRB Annual Meeting, Washington, DC, USA, 11–15 January 2004. [Google Scholar]
- Cervero, R.; Kockelman, K. Travel demand and the 3Ds: Density, diversity, and design. Transp. Res. D Transp. Environ. 1997, 2, 199–219. [Google Scholar] [CrossRef]
- Bordoloi, R.; Mote, A.; Sarkar, P.P.; Mallikarjuna, C. Quantification of Land Use diversity in the context of mixed land use. Procedia—Soc. Behav. Sci. 2013, 104, 563–572. [Google Scholar] [CrossRef]
- Manaug, K.; Kreider, T. What is mixed use? Presenting an interaction method for measuring land use mix. J. Transp. Land Use 2013, 6, 63–72. [Google Scholar] [CrossRef]
- Gutierrez, J.; Garcia-Palomares, J.C. Distance-measure impacts on the calculation of transport service areas using GIS. Environ. Plan. Part B 2008, 35, 480–503. [Google Scholar] [CrossRef]
- Ufficio Programmazione. Lunghezza dei Percorsi Pedonali Accettati Dall’utenza; Report n. 01463; ATAC: Rome, Italy, 1964; (internal report). [Google Scholar]
- Musso, A.; Corazza, M.V.; Tozzi, M. Car Sharing in Rome: A Case Study to Support Sustainable Mobility. Procedia Soc. Behav. Sci. 2012, 48, 3482–3491. [Google Scholar] [CrossRef]
- Moretti, L.; Moretti, M.; Ricci, S. Upgrading of Florence public transport to incorporate new tramlines. Ing. Ferrov. 2017, 72, 569–584. [Google Scholar]
- Schlossberg, M.; Brown, N. Comparing Transit-Oriented Development Sites by Walkability Indicators. Transp. Res. Rec. 2004, 1887, 34–42. [Google Scholar] [CrossRef]
- Fruin, J.J. Pedestrian Planning and Design; Metropolitan Association of Urban Designers and Environmental Planners: New York, NY, USA, 1971. [Google Scholar]
- Pushkarev, B.S.; Zupan, J.M. Urban Space for Pedestrians; The MIT Press: Cambridge, MA, USA, 1975. [Google Scholar]
- Wang, Y.; Zhao, N.; Jing, H.; Meng, B.; Yin, X. A Novel Model of the Ideal Point Method Coupled with Objective and Subjective Weighting Method for Evaluation of Surrounding Rock Stability. Math. Probl. Eng. 2016, 2016, 1–9. [Google Scholar] [CrossRef]
- Ma, J.; Ma, W.; Xu, D.; Qiu, Y.; Wang, Z. A power restoration strategy for the distribution network based on the weighted ideal point method. Int. J. Electr. Power 2014, 63, 1030–1038. [Google Scholar] [CrossRef]
- Malczewski, J. GIS and Multicriteria Decision Analysis; John Wiley and Sons: New York, NY, USA, 1999; pp. 197–254. [Google Scholar]
- Malczewski, J.; Rinner, C. Multicriteria Decision Analysis in Geographic Information Science; Springer: New York, NY, USA, 2015; pp. 99–110. [Google Scholar]
- Saaty, T.L. Decision Making for Leaders: The Analytic Hierarchy Process for Decisions in a Complex World; RWS Publications: Pittsburgh, PA, USA, 1999; pp. 75–80. [Google Scholar]
- Saaty, T.L. Relative Measurement and its Generalization in Decision Making: Why Pairwise Comparisons are Central in Mathematics for the Measurement of Intangible Factors—The Analytic Hierarchy/Network Process. Rev. R. Acad. Exact Phys. Nat. Sci. Ser. A Math. 2008, 102, 251–318. [Google Scholar] [CrossRef]
- Saaty, T.L. A scaling method for priorities in hierarchical structures. J. Math. Psychol. 1977, 15, 234–281. [Google Scholar] [CrossRef]
- Mu, E.; Pereyra-Rojas, M. Practical Decision Making Using Super Decisions; Springer Operations Research: Cham, Switzerland, 2017; pp. 7–22. [Google Scholar]
- Moretti, L.; Di Mascio, P.; Bellagamba, S. Environmental, human health and socio-economic effects of cement powders: The multicriteria analysis as decisional methodology. Int. J. Environ. Res. Public Health 2017, 14, 645. [Google Scholar] [CrossRef]
- Musso, A.; Corazza, M.V. Improving Urban Mobility Management: The Rome Case. Transp. Res. Rec. 2006, 1956, 52–59. [Google Scholar] [CrossRef]
- D’Albergo, L. L’anno nero di ATAC, bus vecchi e guasti. Available online: https://roma.repubblica.it/cronaca/2018/12/03/news/roma_l_anno_nero_di_atac_bus_vecchi_e_guasti_persi_1_4_mln_di_corse-213275316/ (accessed on 3 December 2018).
- Corazza, M.V.; Moretti, L.; Di Mascio, P. Management of sidewalk maintenance to improve walking comfort for senior citizens. WIT Trans. Built Environ. 2017, 176, 195–206. [Google Scholar]
- Corazza, M.V.; Guida, U.; Musso, A.; Tozzi, M. From EBSF to EBSF_2: A compelling agenda for the bus of the future: A decade of research for more attractive and sustainable buses. In Proceedings of the 2016 IEEE 16th International Conference on Environment and Electrical Engineering (EEEIC), Florence, Italy, 7–10 June 2016; pp. 1–6. [Google Scholar]
- Ortega, E.; Martín, B.; Nuñez, E.; Ezquerra, A. Urban fragmentation map of the Chamberí district in Madrid. J. Maps 2015, 11, 788–797. [Google Scholar] [CrossRef]
- Gates, T.; Noyce, D.; Bill, A.; Van Ee, N. Recommended walking speeds for pedestrian clearance timing based on pedestrian characteristics. Transp. Res. Rec. 2006, 1982, 38–47. [Google Scholar] [CrossRef]
- Musso, A.; Corazza, M.V. MIRACLES—Working Note on the Ex Ante Evaluation; MIRACLES Multi Initiatives for Rationalised Accessibility and Clean, Liveable Environments Research Project, EC-V Framework Programme Growth, CIVITAS Initiative, Internal Report; 2005; (unpublished). [Google Scholar]
- Lopez Suarez, E.; Gutierrez, J.; Gomez, G. Measuring regional cohesion effects of large-scale transport infrastructure investments: An accessibility approach. J. Eur. Plan. Stud. 2008, 16, 277–301. [Google Scholar] [CrossRef]
- Ching, D.K. Architecture Form, Space and Order; Wiley and Sons: Hoboken, NJ, USA, 2014; pp. 110–120. [Google Scholar]
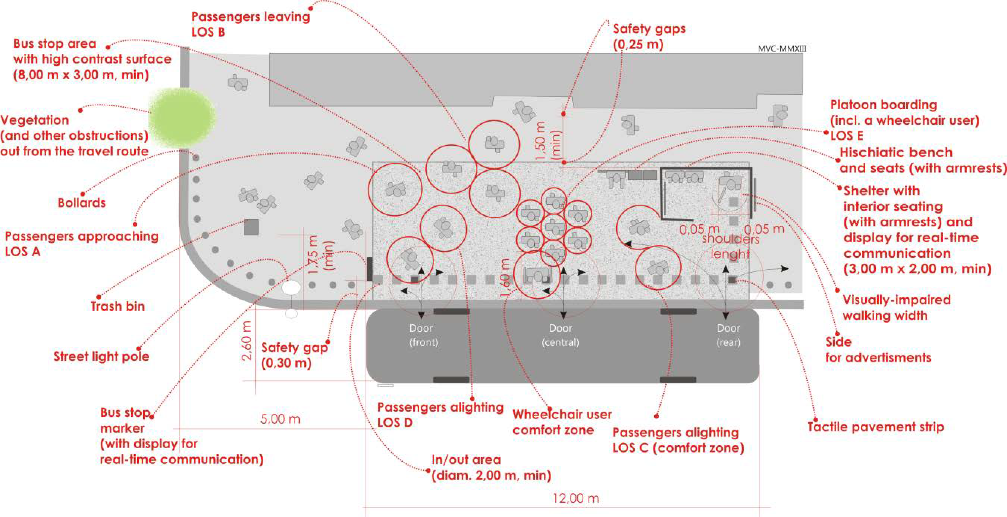
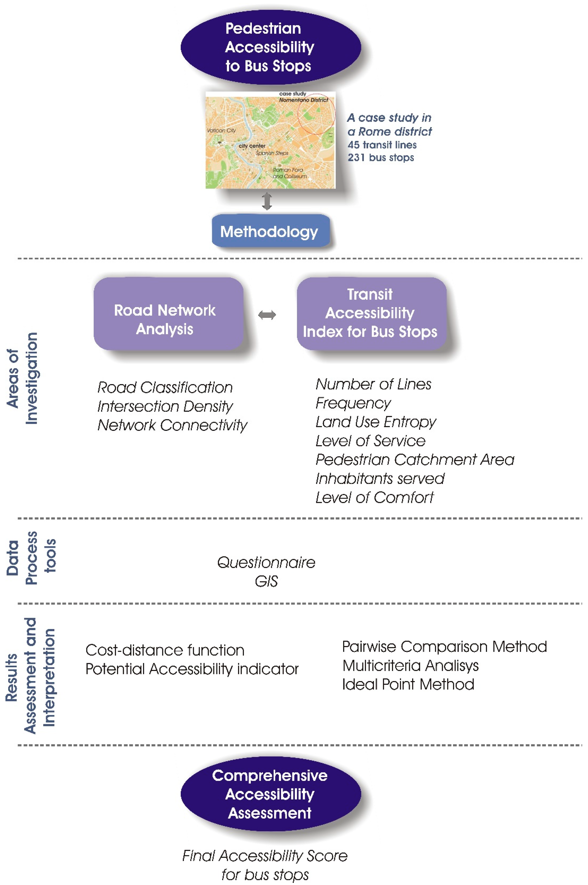
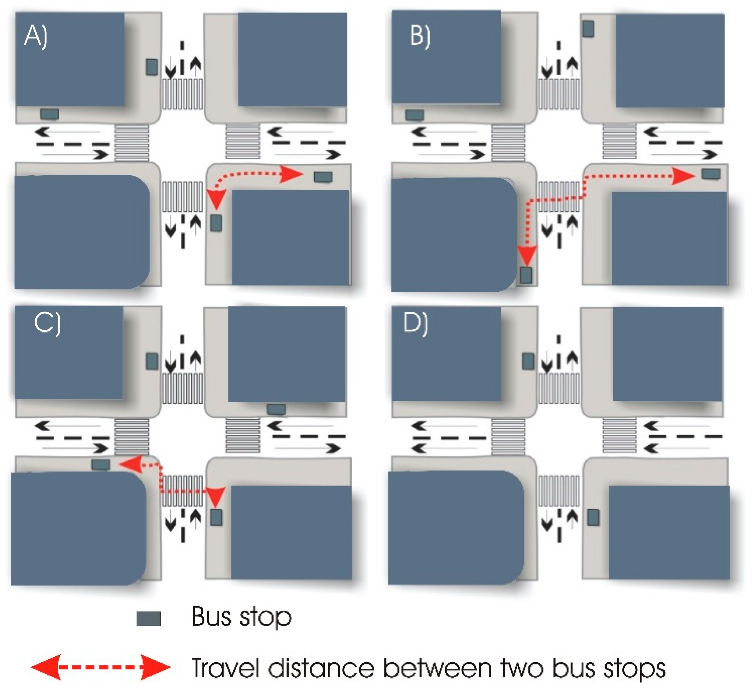


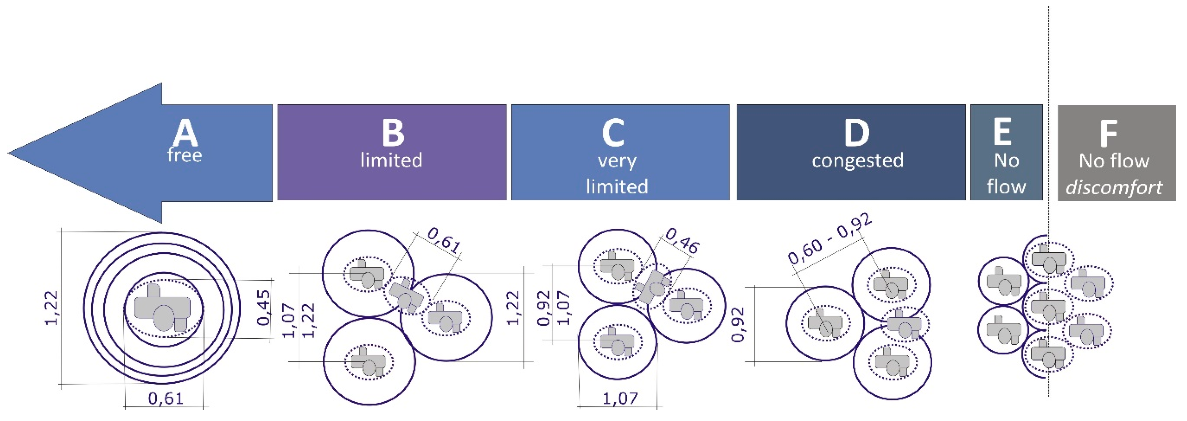
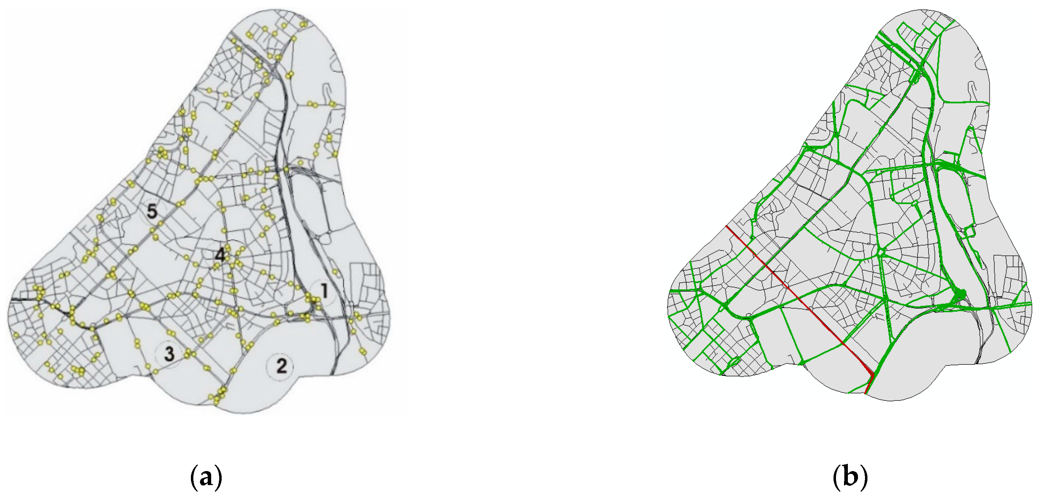

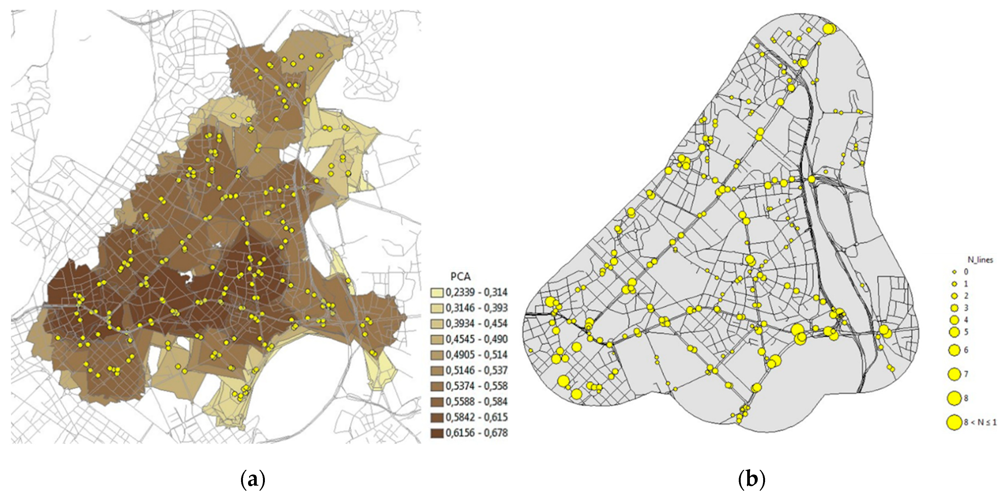
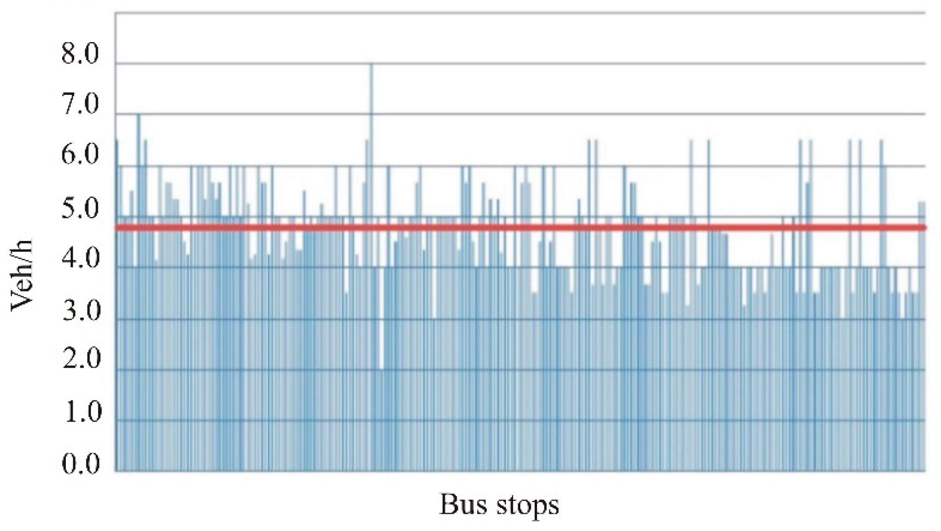
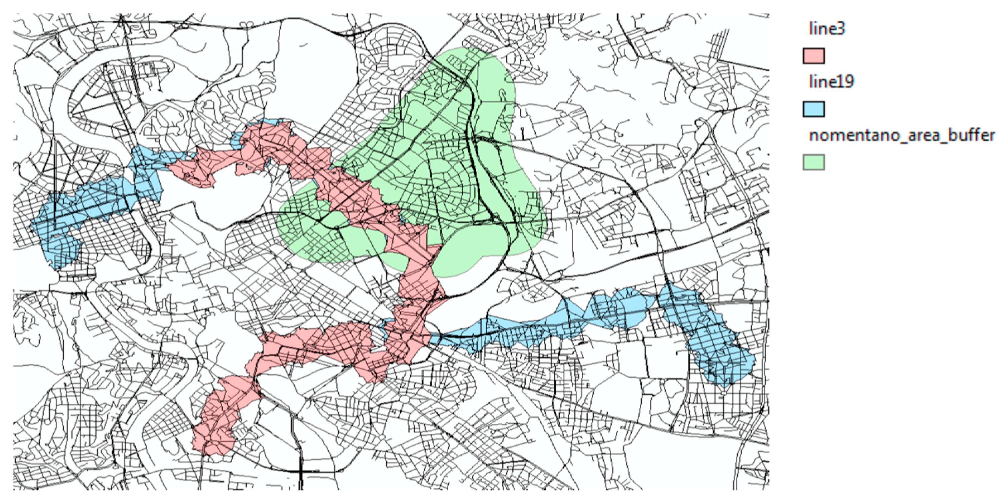
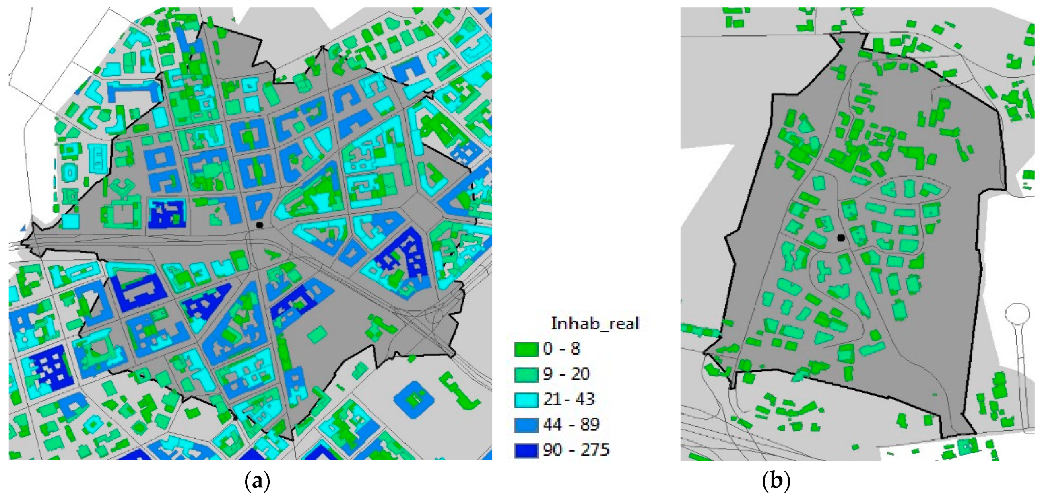
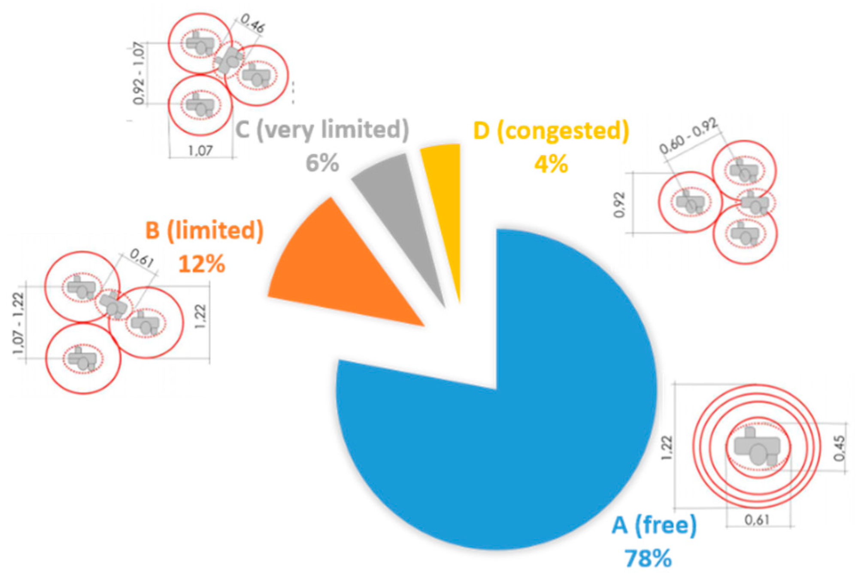
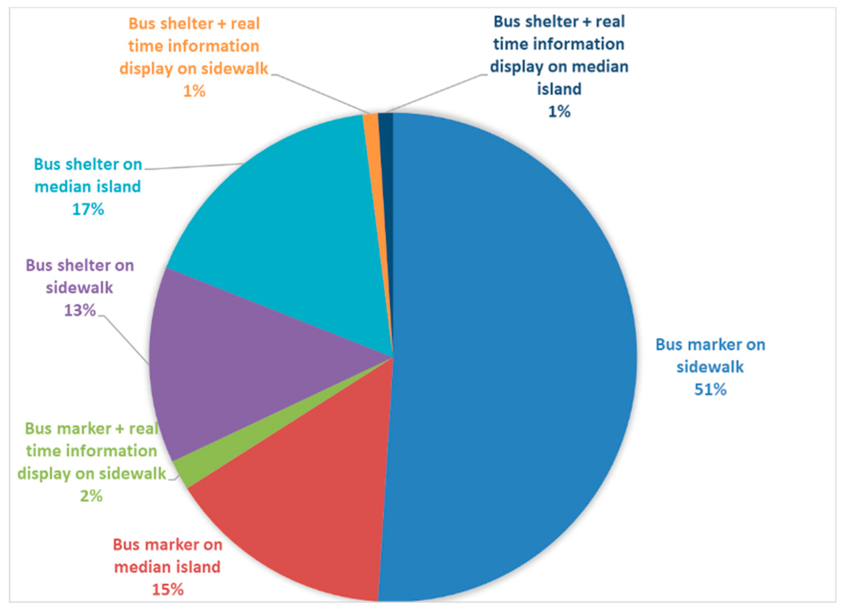
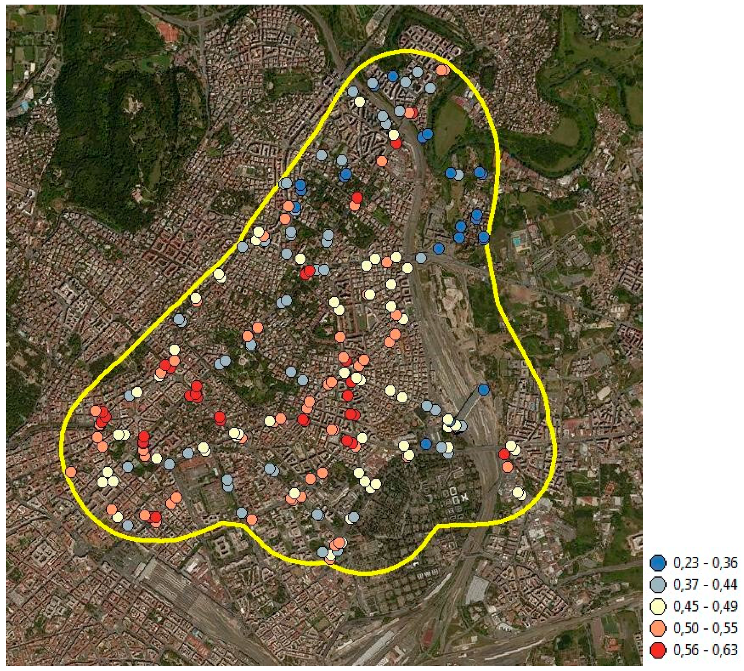
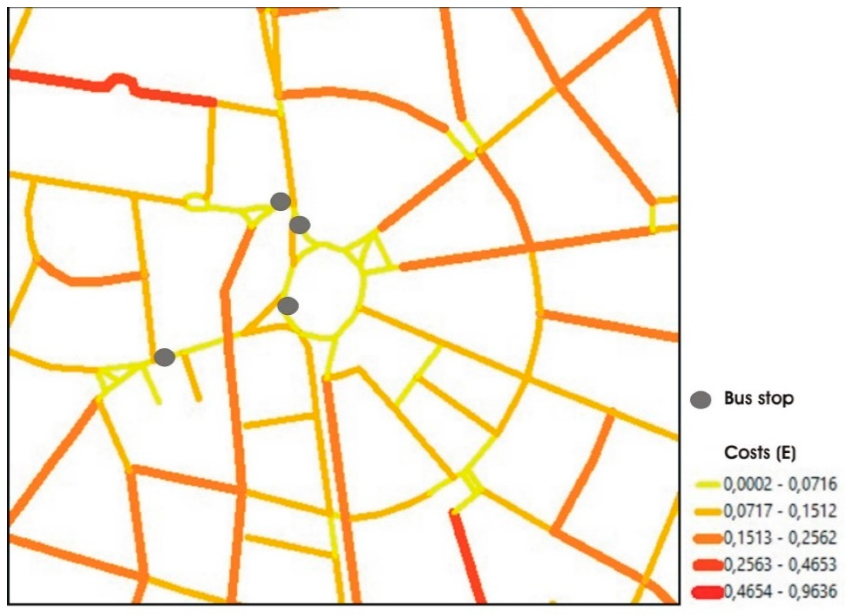
| Number of Lines | Frequency | LUE | LoS | PCA | Number of Inhabitants Served | Level of Comfort | |
|---|---|---|---|---|---|---|---|
| Number of Lines | 1 | 0.45 | 1.63 | 1.27 | 0.91 | 0.68 | 1.78 |
| Frequency | 2.22 | 1 | 2.15 | 2.44 | 1.85 | 1.44 | 2.71 |
| LUE | 0.61 | 0.47 | 1 | 1.05 | 0.84 | 0.72 | 1.39 |
| LoS | 0.79 | 0.41 | 0.95 | 1 | 1.22 | 0.87 | 1.37 |
| PCA | 1.10 | 0.54 | 1.20 | 0.82 | 1 | 0.82 | 1.59 |
| Number of Inhabitants Served | 1.46 | 0.69 | 1.39 | 1.15 | 1.22 | 1 | 1.49 |
| Level of Comfort | 0.56 | 0.37 | 0.72 | 0.73 | 0.63 | 0.67 | 1 |
| Rank | Evaluation Category | Indicator | Weight |
|---|---|---|---|
| 1 | Transit Service | Frequency | 0.25 |
| 2 | Built Environment | Number of Inhabitants Served | 0.16 |
| 3 | Transit Service | Number of Lines | 0.14 |
| 4 | Built Environment | PCA | 0.13 |
| 5 | Bus Stop Quality | LoS | 0.12 |
| 6 | Built Environment | LUE | 0.11 |
| 7 | Bus Stop Quality | Level of Comfort | 0.09 |
| Indicator | Weighted Sum | Consistency Vector | λ | Consistency Index | Consistency Ratio |
|---|---|---|---|---|---|
| Frequency | 0.9701 | 7.0678 | 7.0608 | 0.0101 | 0.0077 |
| Number of Inhabitants Served | 1.7996 | 7.0778 | |||
| Number of Lines | 0.7853 | 7.0471 | |||
| PCA | 0.8561 | 7.0491 | |||
| LoS | 0.9189 | 7.0620 | |||
| LUE | 1.1185 | 7.0739 | |||
| Level of Comfort | 0.6158 | 7.0482 | |||
| Frequency | 0.9701 | 7.0678 |
| Number of Lines | Frequency | LUE | LoS | PCA | Number of Inhabitants Served | Level of Comfort | |
|---|---|---|---|---|---|---|---|
| Min | 1 | 0.03 | 0.52 | 2 | 0.23 | 14 | 1 |
| Max | 11 | 0.13 | 0.66 | 5 | 0.68 | 5840 | 7 |
| Indicator | Stop #74169 | Stop #71359 | Ideal Stop |
|---|---|---|---|
| Frequency | 0.0001 | 0.0137 | 0.1373 |
| Number of Inhabitants Served | 0.0848 | 0.1907 | 0.2543 |
| Number of Lines | 0.0184 | 0.0564 | 0.1114 |
| PCA | 0.0000 | 0.1214 | 0.1214 |
| LoS | 0.0373 | 0.1029 | 0.1301 |
| LUE | 0.0204 | 0.1407 | 0.1581 |
| Level of Comfort | 0.0000 | 0.0146 | 0.0874 |
| Total score | 0.1609 | 0.6404 | 1 |
© 2019 by the authors. Licensee MDPI, Basel, Switzerland. This article is an open access article distributed under the terms and conditions of the Creative Commons Attribution (CC BY) license (http://creativecommons.org/licenses/by/4.0/).
Share and Cite
Corazza, M.V.; Favaretto, N. A Methodology to Evaluate Accessibility to Bus Stops as a Contribution to Improve Sustainability in Urban Mobility. Sustainability 2019, 11, 803. https://doi.org/10.3390/su11030803
Corazza MV, Favaretto N. A Methodology to Evaluate Accessibility to Bus Stops as a Contribution to Improve Sustainability in Urban Mobility. Sustainability. 2019; 11(3):803. https://doi.org/10.3390/su11030803
Chicago/Turabian StyleCorazza, Maria Vittoria, and Nicola Favaretto. 2019. "A Methodology to Evaluate Accessibility to Bus Stops as a Contribution to Improve Sustainability in Urban Mobility" Sustainability 11, no. 3: 803. https://doi.org/10.3390/su11030803
APA StyleCorazza, M. V., & Favaretto, N. (2019). A Methodology to Evaluate Accessibility to Bus Stops as a Contribution to Improve Sustainability in Urban Mobility. Sustainability, 11(3), 803. https://doi.org/10.3390/su11030803






