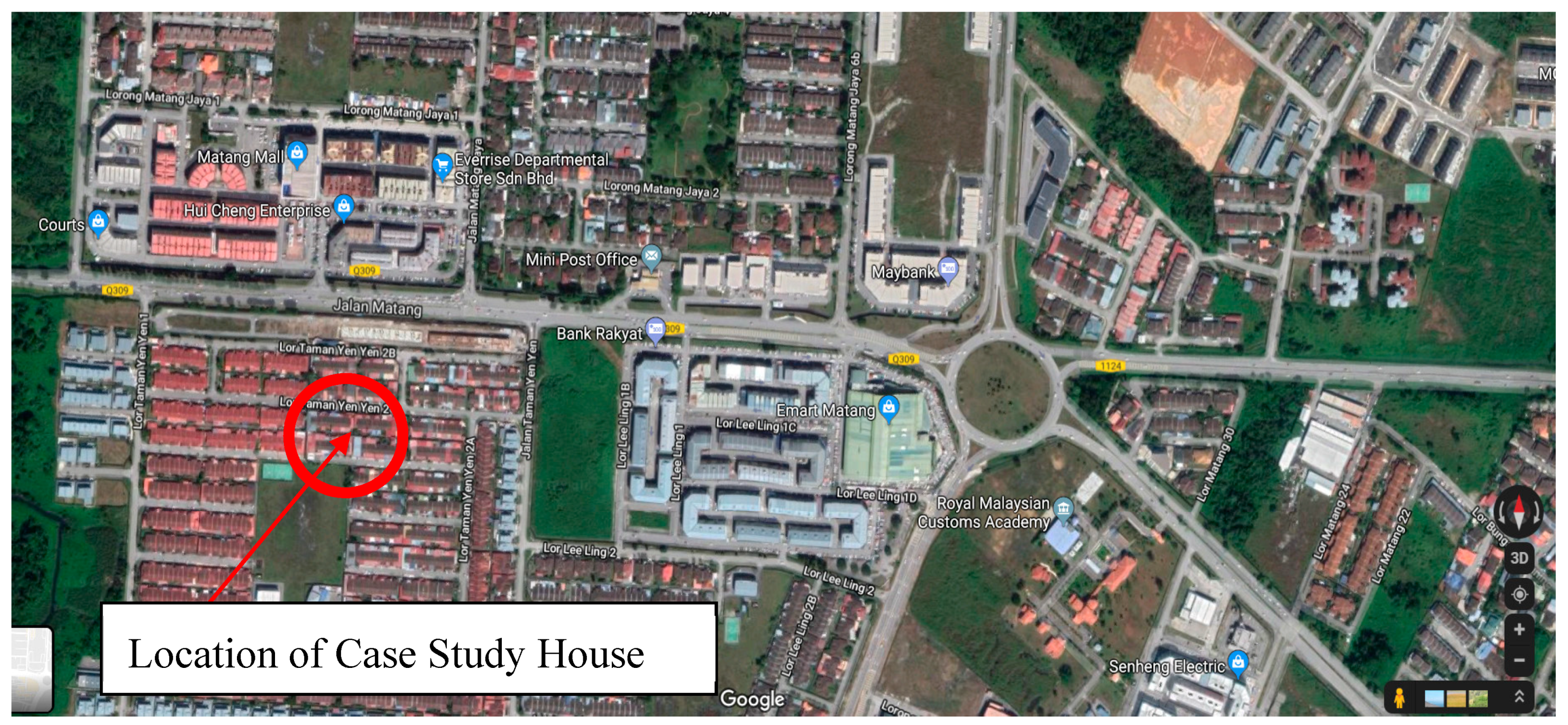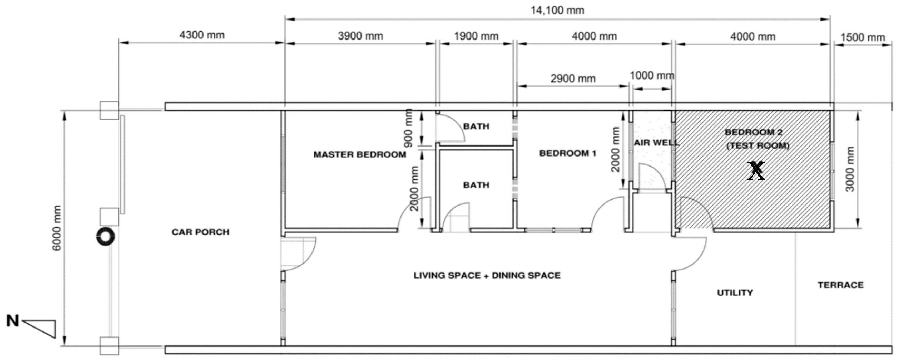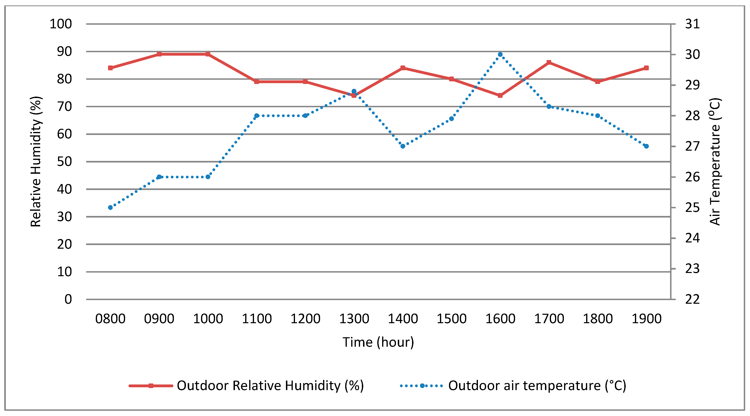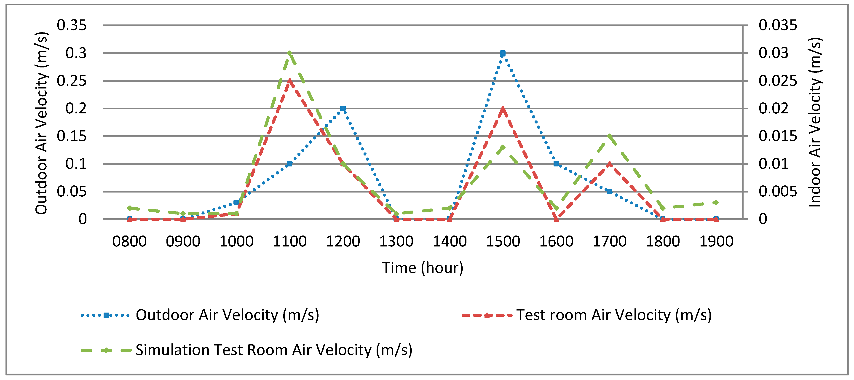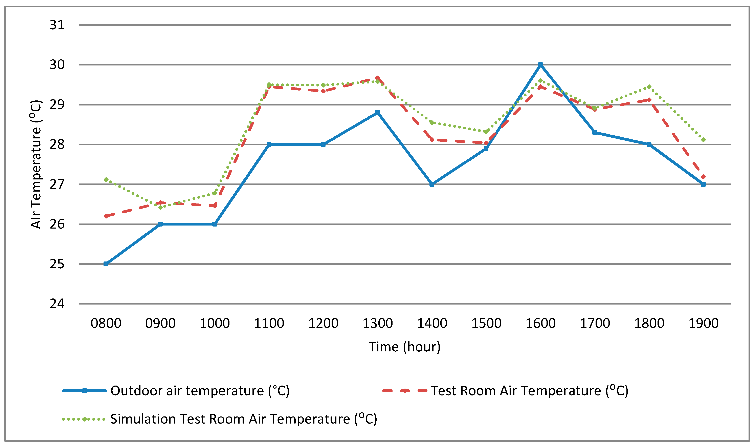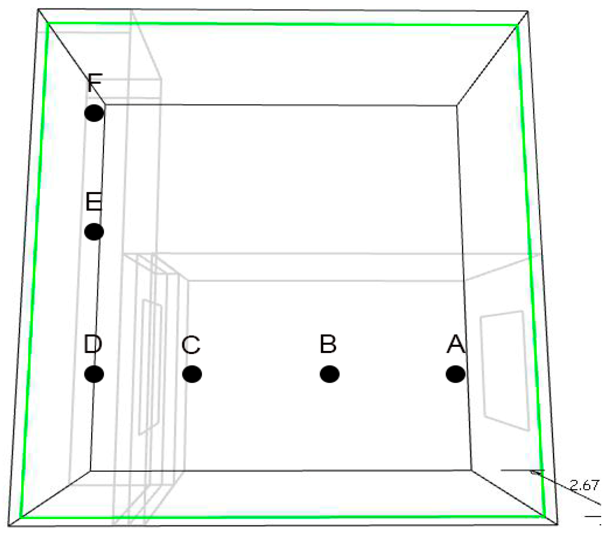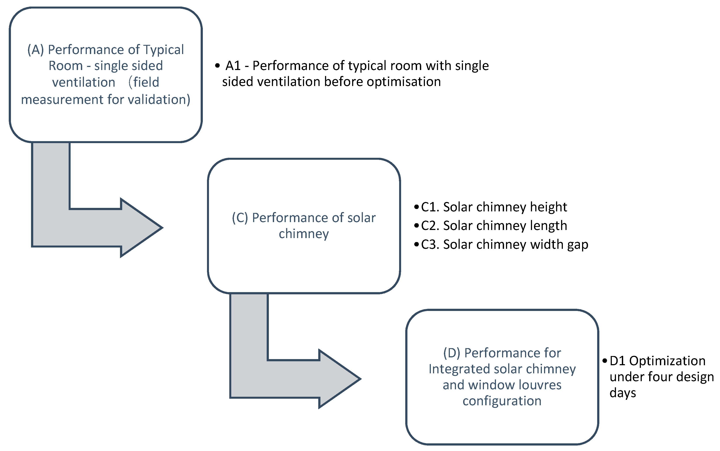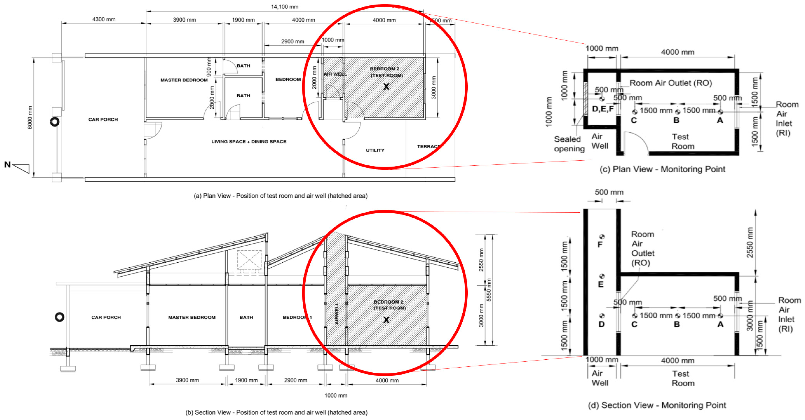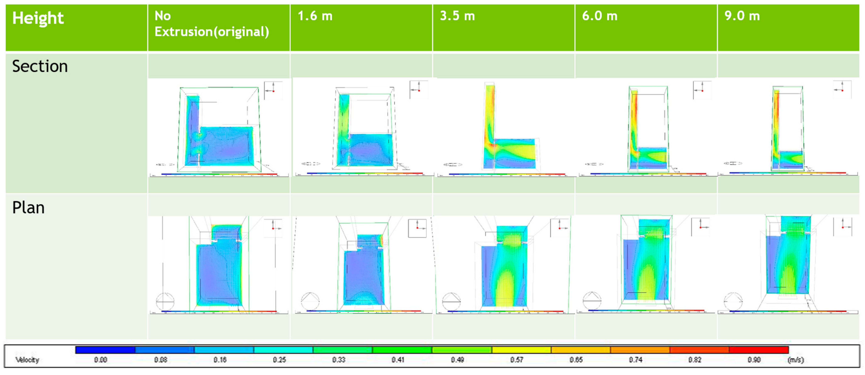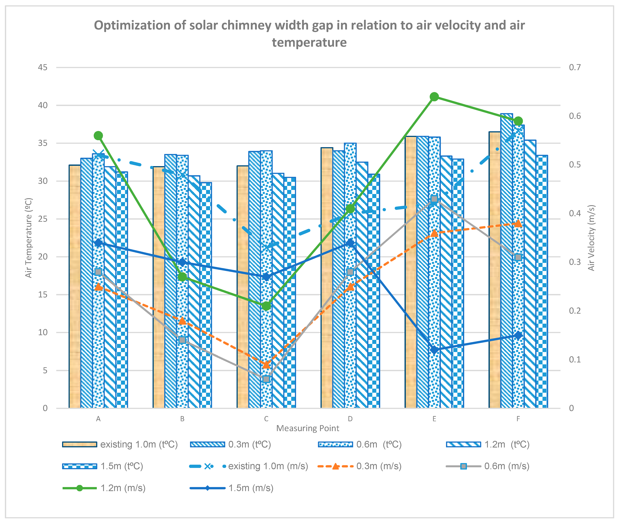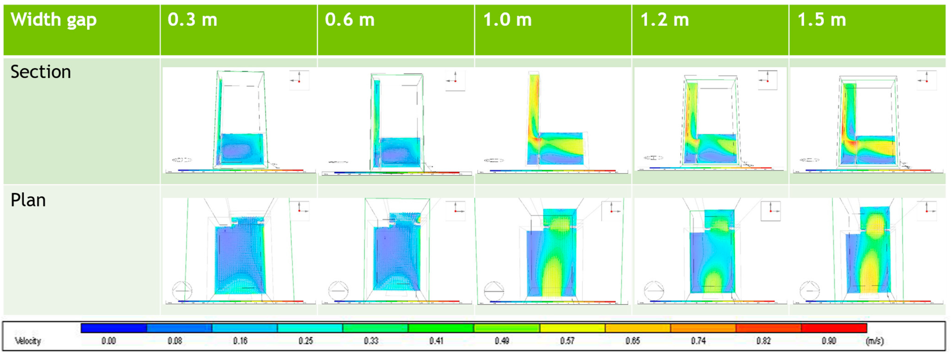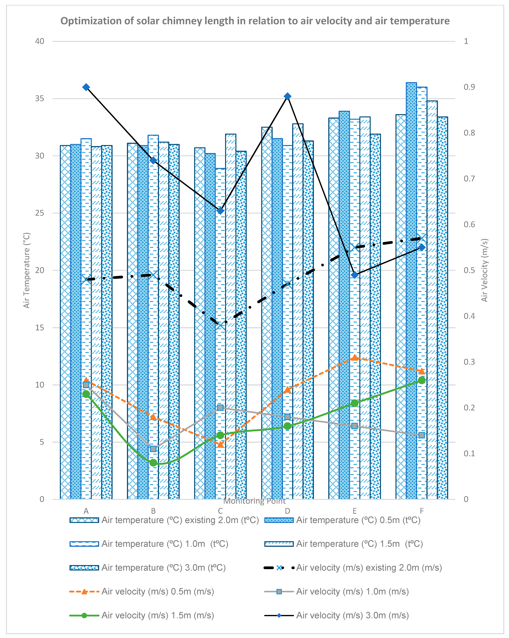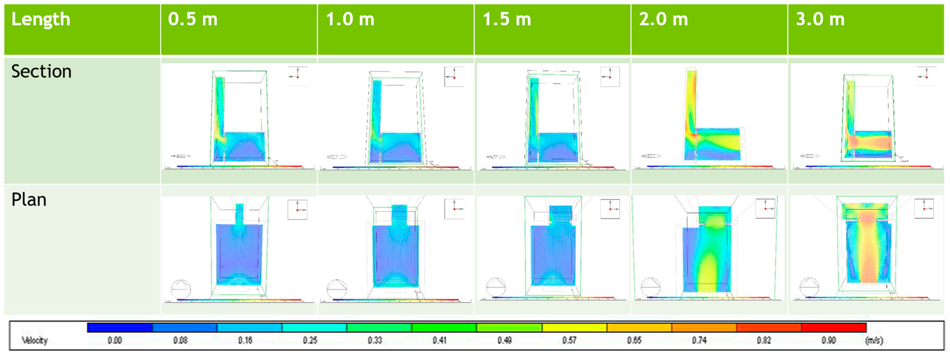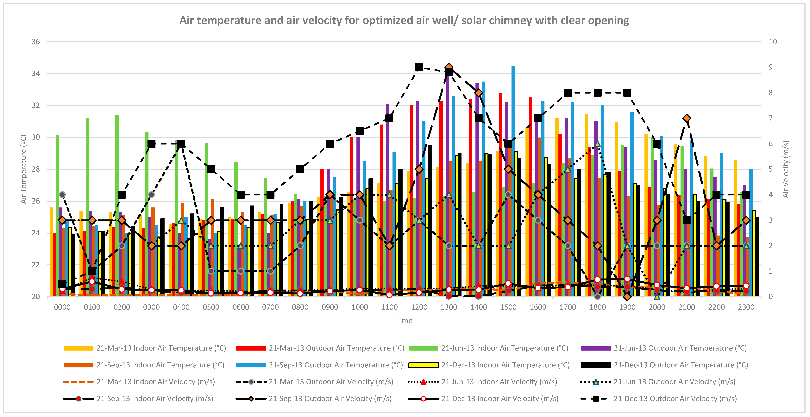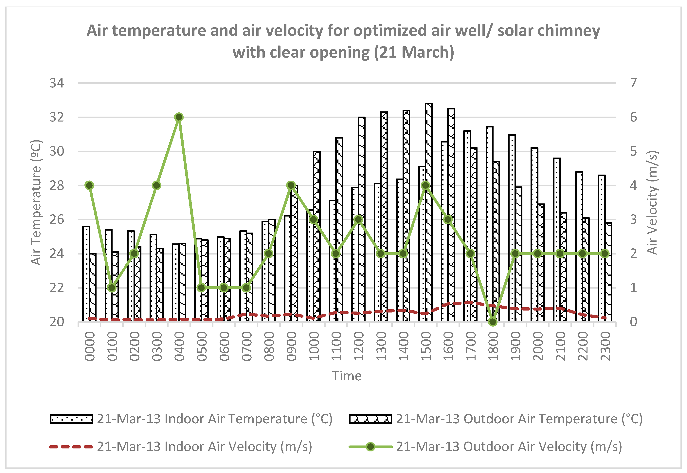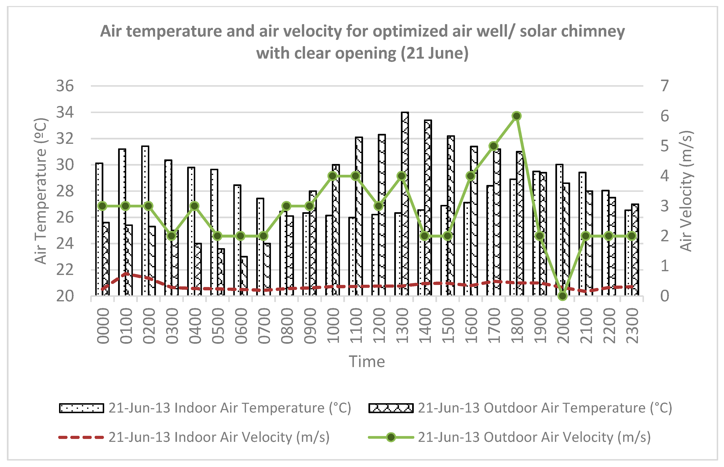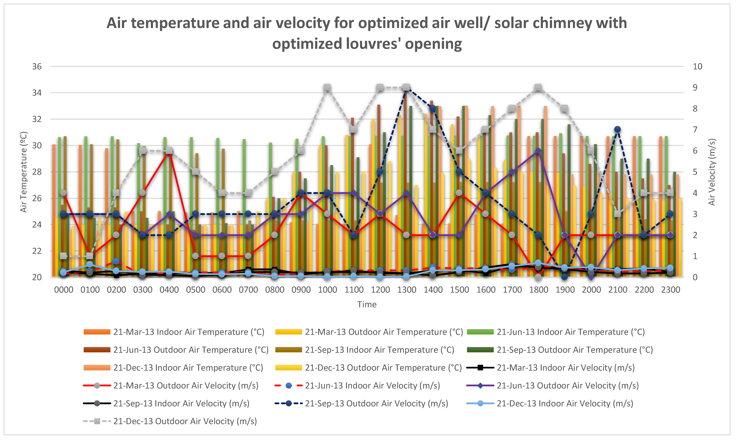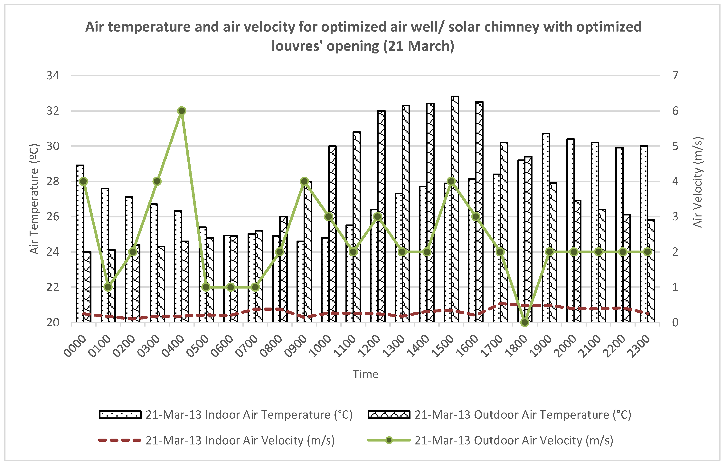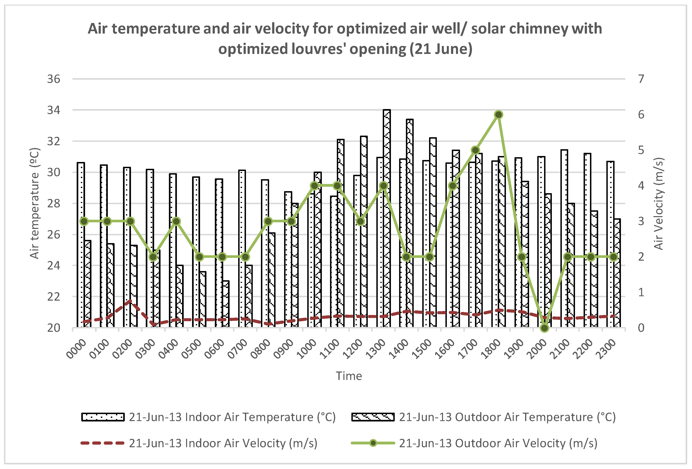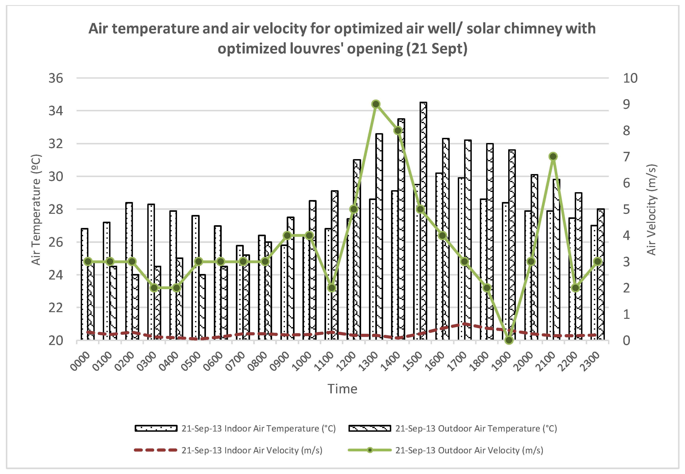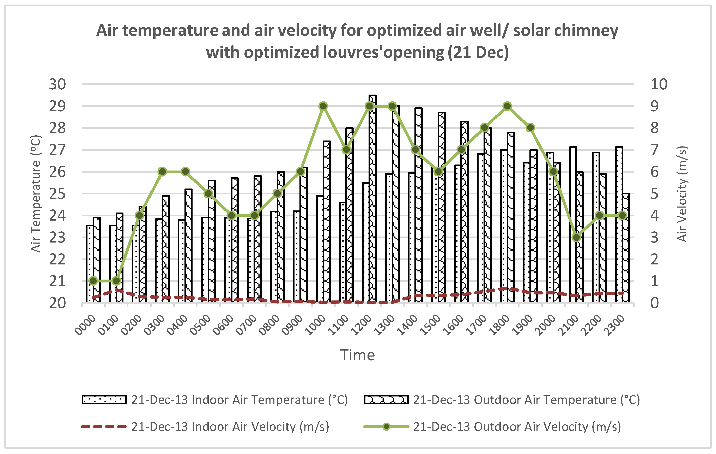Figure 1.
Location of the single storey case study terraced house in Matang, Kuching, Sarawak.
Figure 1.
Location of the single storey case study terraced house in Matang, Kuching, Sarawak.
Figure 2.
Case study building (left) and location of the case study house (right).
Figure 2.
Case study building (left) and location of the case study house (right).
Figure 3.
The positions of HOBO U30 outdoor weather data logger (o) as well as HOBO U12 data logger (X) and test room position (hatched area).
Figure 3.
The positions of HOBO U30 outdoor weather data logger (o) as well as HOBO U12 data logger (X) and test room position (hatched area).
Figure 4.
Measured outdoor relative humidity and air temperature.
Figure 4.
Measured outdoor relative humidity and air temperature.
Figure 5.
Measured outdoor air velocity and solar radiation was reliable and valid for ventilation and thermal studies.
Figure 5.
Measured outdoor air velocity and solar radiation was reliable and valid for ventilation and thermal studies.
Figure 6.
Measured outdoor air velocity, measured test room air velocity and simulated test room air velocity.
Figure 6.
Measured outdoor air velocity, measured test room air velocity and simulated test room air velocity.
Figure 7.
Measured outdoor air temperature, measured test room air temperature and simulated test room air temperature.
Figure 7.
Measured outdoor air temperature, measured test room air temperature and simulated test room air temperature.
Figure 8.
Monitoring points of test room and solar chimney in the CFD model (6.23).
Figure 8.
Monitoring points of test room and solar chimney in the CFD model (6.23).
Figure 9.
Modelling and optimization sequences with tested parameters in this study.
Figure 9.
Modelling and optimization sequences with tested parameters in this study.
Figure 10.
Monitoring point for air well/solar chimney model in selected climatic condition: (a) plan view & (b) section view show the position of air well/solar chimney while (c) plan view & (d) section view show the monitoring points for the test room and air well/solar chimney.
Figure 10.
Monitoring point for air well/solar chimney model in selected climatic condition: (a) plan view & (b) section view show the position of air well/solar chimney while (c) plan view & (d) section view show the monitoring points for the test room and air well/solar chimney.
Figure 11.
Optimization of solar chimney in relation to air velocity and air temperature (6.25).
Figure 11.
Optimization of solar chimney in relation to air velocity and air temperature (6.25).
Figure 12.
Comparison of air flow pattern between different solar chimney height in sectional and plan perspective view.
Figure 12.
Comparison of air flow pattern between different solar chimney height in sectional and plan perspective view.
Figure 13.
Optimization of solar chimney width gap in relation to air velocity and air temperature (6.27).
Figure 13.
Optimization of solar chimney width gap in relation to air velocity and air temperature (6.27).
Figure 14.
Comparison of air flow pattern between different solar chimney width gap in sectional and plan perspective view (6.28).
Figure 14.
Comparison of air flow pattern between different solar chimney width gap in sectional and plan perspective view (6.28).
Figure 15.
Optimization of solar chimney length in relation to air velocity and air temperature (6.29).
Figure 15.
Optimization of solar chimney length in relation to air velocity and air temperature (6.29).
Figure 16.
Comparison of air flow pattern between different solar chimney length in sectional and plan perspective view.
Figure 16.
Comparison of air flow pattern between different solar chimney length in sectional and plan perspective view.
Figure 17.
Air temperature and air velocity results of optimized air well with a clear opening.
Figure 17.
Air temperature and air velocity results of optimized air well with a clear opening.
Figure 18.
Air temperature and air velocity for optimized air well/solar chimney with a clear opening (21 March) (6.32).
Figure 18.
Air temperature and air velocity for optimized air well/solar chimney with a clear opening (21 March) (6.32).
Figure 19.
Air temperature and air velocity for optimized air well/solar chimney with clear opening (21 June) (6.33).
Figure 19.
Air temperature and air velocity for optimized air well/solar chimney with clear opening (21 June) (6.33).
Figure 20.
Air temperature and air velocity for optimized air well/solar chimney with clear opening (21 Sept) (6.34).
Figure 20.
Air temperature and air velocity for optimized air well/solar chimney with clear opening (21 Sept) (6.34).
Figure 21.
Air temperature and air velocity for optimized air well/solar chimney with clear opening (21 Dec) (6.35).
Figure 21.
Air temperature and air velocity for optimized air well/solar chimney with clear opening (21 Dec) (6.35).
Figure 22.
Air temperature and air velocity of optimized air well with optimized louvered opening.
Figure 22.
Air temperature and air velocity of optimized air well with optimized louvered opening.
Figure 23.
Air temperature and air velocity for optimized air well/solar chimney with optimized louvres ‘opening (21 March) (6.37).
Figure 23.
Air temperature and air velocity for optimized air well/solar chimney with optimized louvres ‘opening (21 March) (6.37).
Figure 24.
Air temperature and air velocity for optimized air well/solar chimney with optimized louvres ‘opening (21 June) (6.38).
Figure 24.
Air temperature and air velocity for optimized air well/solar chimney with optimized louvres ‘opening (21 June) (6.38).
Figure 25.
Air temperature and air velocity for optimized air well/solar chimney with optimized louvres ‘opening (21 Sept) (6.39).
Figure 25.
Air temperature and air velocity for optimized air well/solar chimney with optimized louvres ‘opening (21 Sept) (6.39).
Figure 26.
Air temperature and air velocity for optimized air well/solar chimney with optimized louvres‘ opening (21 Dec).
Figure 26.
Air temperature and air velocity for optimized air well/solar chimney with optimized louvres‘ opening (21 Dec).
Table 1.
Mean monthly air temperature (1971–2000) at Kuching, Sarawak, Malaysia [
30].
Table 1.
Mean monthly air temperature (1971–2000) at Kuching, Sarawak, Malaysia [
30].
| Month | Mean High Temperature (°C) | Mean Low Temperature (°C) | Month | Mean High Temperature (°C) | Mean Low Temperature (°C) |
|---|
| January | 29.8 | 22.9 | July | 32.4 | 23 |
| February | 30.2 | 23 | August | 32.4 | 23 |
| March | 31.3 | 23.2 | September | 32 | 22.9 |
| April | 32.3 | 23.4 | October | 31.9 | 22.9 |
| May | 32.7 | 23.6 | November | 31.6 | 22.9 |
| June | 32.7 | 23.3 | December | 30.6 | 23.1 |
Table 2.
The measurement instruments, parameters and time intervals for validation and verification.
Table 2.
The measurement instruments, parameters and time intervals for validation and verification.
| Room | Data Type | Equipment | Interval |
|---|
| Testroom (bedroom two) | Air temperature (±0.63 °F from 32 to 122 °F). Relative humidity (±2.5% from 10% to 90% RH). Air velocity 0.15 to 1.0 m/s (30 to 200 fpm): ± (1% of reading + 0.05 m/s (10 fpm)). | HOBO U12 data logger | 15 min |
| Outdoor | Air temperature (±0.63 °F from 32 to 122 °F). Solar radiation typically within ±10 W/m2 or ±5%, whichever is greater in sunlight, wind velocity (± 1.1 m/s (2.4 mph) or ± 4% of reading whichever is greater).
Relative humidity (±2.5% from 10% to 90% RH). | HOBO U30 weather station | 15 min |
Table 3.
Field measurement input data for computational fluid dynamic (CFD) simulation.
Table 3.
Field measurement input data for computational fluid dynamic (CFD) simulation.
| Time | Air Temperature (°C) | Relative Humidity (%) | Wind Velocity (m/s) |
|---|
| 0800 | 25 | 84 | 0 |
| 0900 | 26 | 89 | 0 |
| 1000 | 26 | 89 | 0.03 |
| 1100 | 28 | 79 | 0.1 |
| 1200 | 28 | 79 | 0.2 |
| 1300 | 28.8 | 74 | 0 |
| 1400 | 27 | 84 | 0 |
| 1500 | 27.9 | 80 | 0.3 |
| 1600 | 30 | 74 | 0.1 |
| 1700 | 28.3 | 86 | 0.05 |
| 1800 | 28 | 79 | 0 |
| 1900 | 27 | 84 | 0 |
Table 4.
Construction materials, reference U-values and thermal conductivity of the base model.
Table 4.
Construction materials, reference U-values and thermal conductivity of the base model.
| Building Component | Construction Layers | Reference U-Value (W/m2K) | Thermal Conductivity (W/m-k) | Solar Heat Gain Coefficient | Visible Light Transmission |
|---|
| External and internal walls | 20 mm thick cement plaster + 100 mm thick clay brick + 20 mm thick cement plaster | 2.75 | 0.7 | Nil | Nil |
| External glazing of solar chimney/air well | 6 mm thick single layer clear glass | 5.7 | 0.96 | 0.5 | 65 |
| Room’s external window and internal window | 6 mm thick single layer clear glass | 5.7 | 0.96 | 0.5 | 65 |
| Floor slab | 8 mm thick ceramic tile + 22 mm thick cement screed + 100 mm thick concrete slab | 3.75 | 0.6 | Nil | Nil |
Table 5.
Summary of highest and lowest monthly mean air temperature and its monthly mean air speed for ten years’ data (2003–2013), year 2012 and year 2013.
Table 5.
Summary of highest and lowest monthly mean air temperature and its monthly mean air speed for ten years’ data (2003–2013), year 2012 and year 2013.
| Time | Highest Monthly Mean Air Temperature (°C) | Month | Monthly Mean Air Velocity (m/s) |
| 2003–2013 (10 years) | 27.23 | May | 1.75 |
| 2012 | 29.73 | June | 1.69 |
| 2013 | 29.68 | June | 1.57 |
| Time | Lowest Monthly Mean Air Temperature (°C) | Month | Monthly Mean Air Velocity (m/s) |
| 2003–2013 (10 years) | 26.95 | January | 1.97 |
| 2012 | 26.02 | February | 1.50 |
| 2013 | 26.07 | December | 1.56 |
Table 6.
Coordinate of monitoring points as shown in
Figure 8.
Table 6.
Coordinate of monitoring points as shown in
Figure 8.
| A | B | C | D | E |
|---|
| X = −1.20; Y=−1.5; Z=1.5 | X = 0.95; Y = −1.55; Z = 1.5 | X = 2.00; Y = −1.55; Z = 1.5 | X = 3.0; Y = −1.55; Z = 1.5 | X = 5.05; Y = −1.55; Z = 1.5 |
Table 7.
Boundary condition for simulation.
Table 7.
Boundary condition for simulation.
| Boundary Condition for Simulation |
|---|
| Outdoor Air Temperature | 34 °C (monthly mean max of year 2013) |
| Solar Radiation | 988 W/m2 (monthly mean max of year 2013) |
| Outdoor Wind Speed | 1.16 m/s at 10 m height |
| Relative Humidity | 84.4% |
| Cloud Cover | 7.0 Oktas |
| Air Pressure | 1009.7 hPa |
| Wind Direction | 180° |
Table 8.
Internal air temperature and air velocity at the test room with enhanced solar chimney (6.3).
Table 8.
Internal air temperature and air velocity at the test room with enhanced solar chimney (6.3).
| Thermal Condition | Internal Air Temperature (°C) and Air Velocity (m/s) in the Test Room |
|---|
| Existing Test Room | Test Room with Enhanced Solar Chimney |
|---|
| Air Temperature (°C) | Air Velocity (m/s) | Air Temperature (°C) | Air Velocity (m/s) |
|---|
| Hot Day (19 June 2014, 1700 h) | 33.48 | 0.02 | 31.42 | 0.29 |
| Cold Day (24 Jan 2014, 0600 h) | 23.55 | 0.00 | 24.15 | 0.12 |
| Normal Day (2 Feb 2014, 1800 h) | 26.23 | 0.01 | 27.85 | 0.18 |
