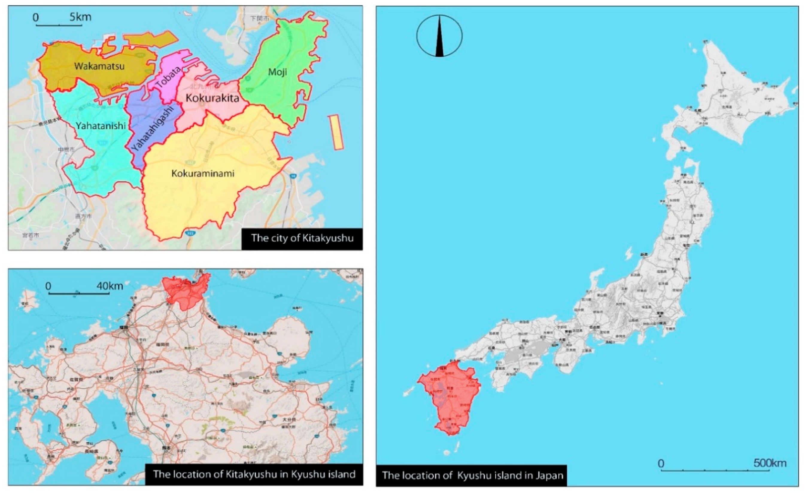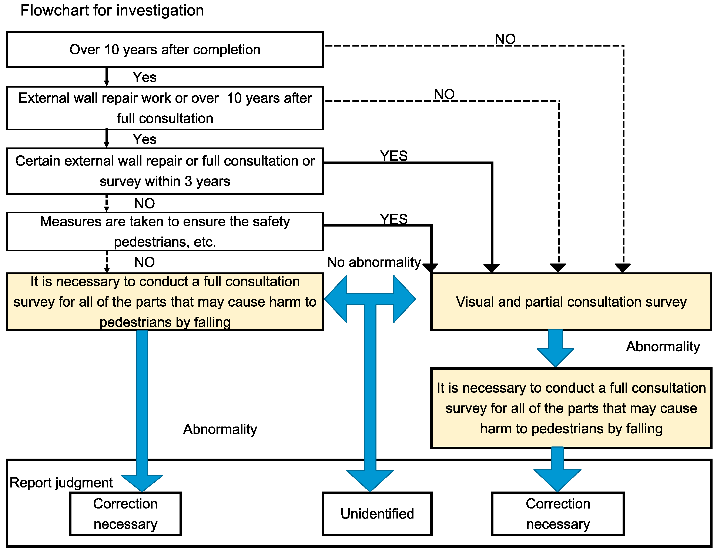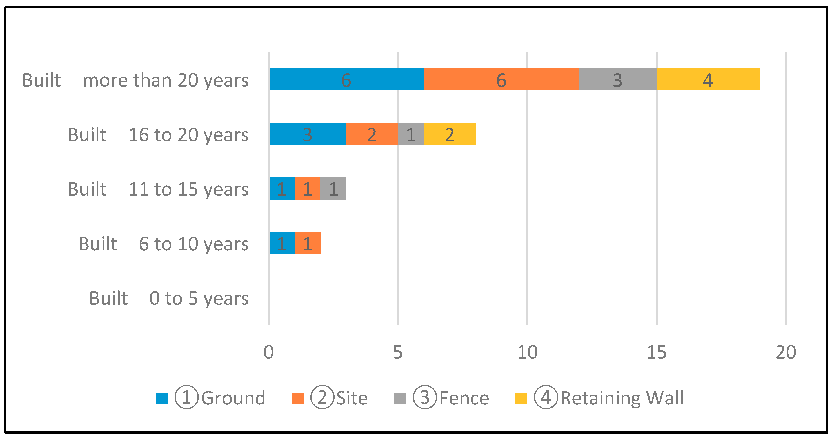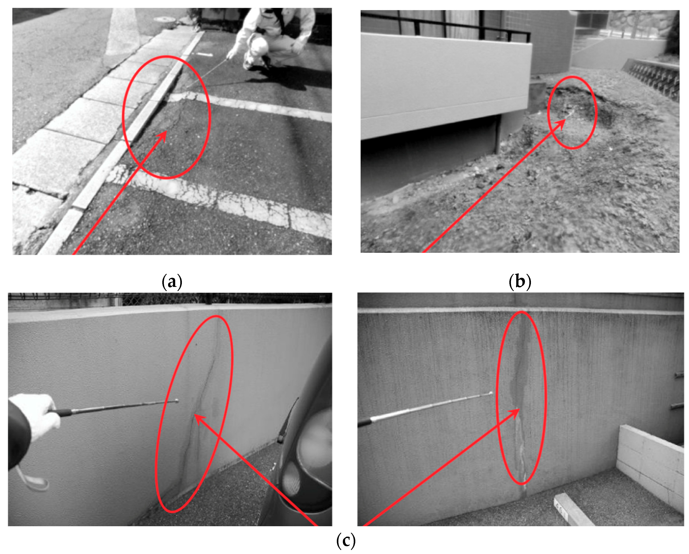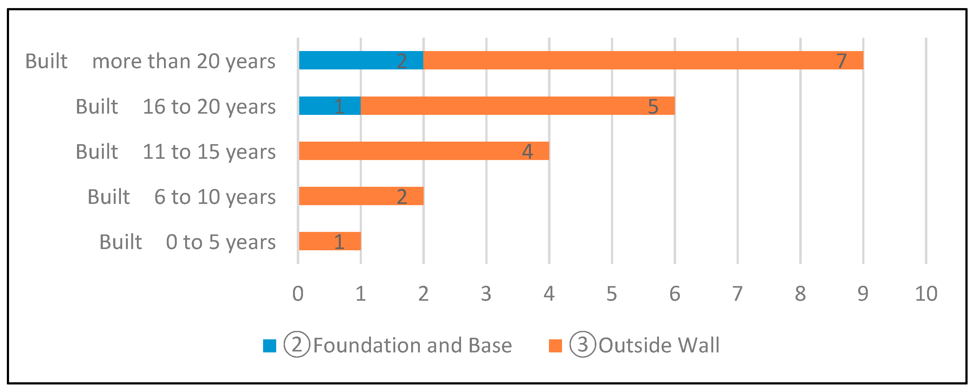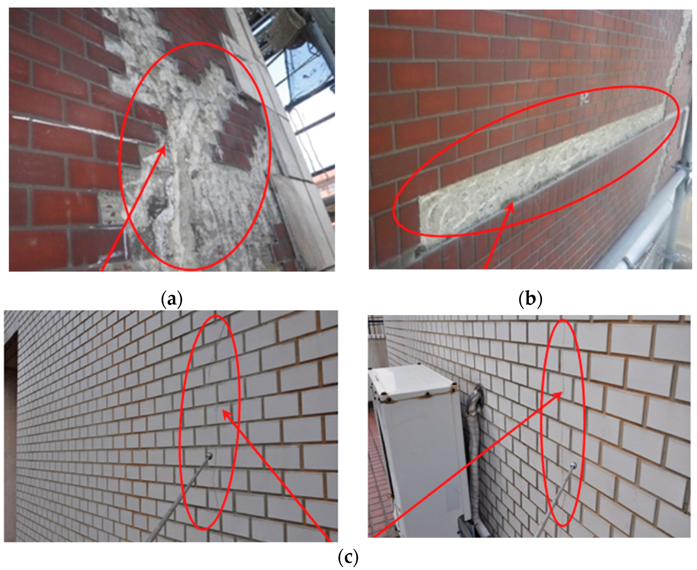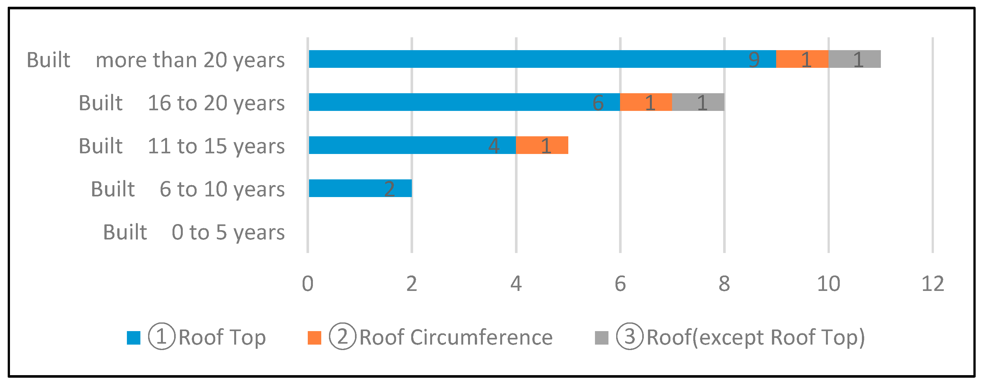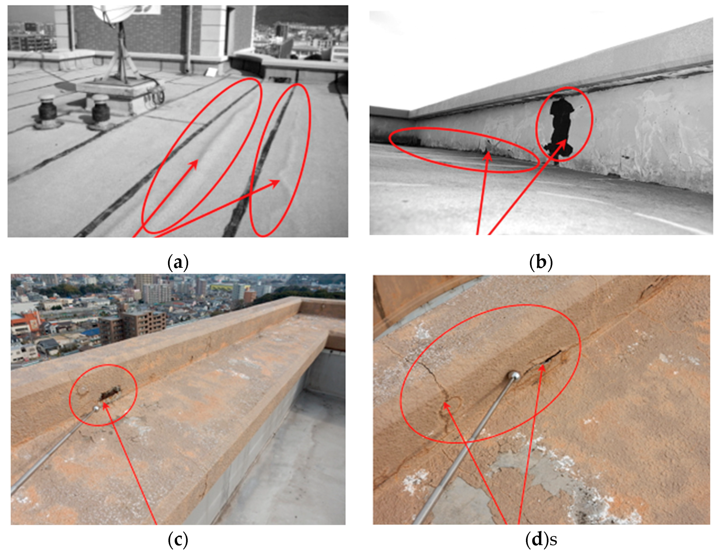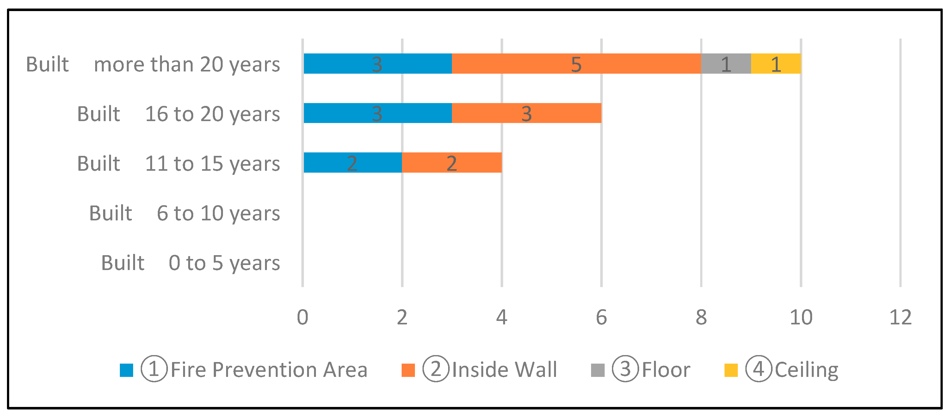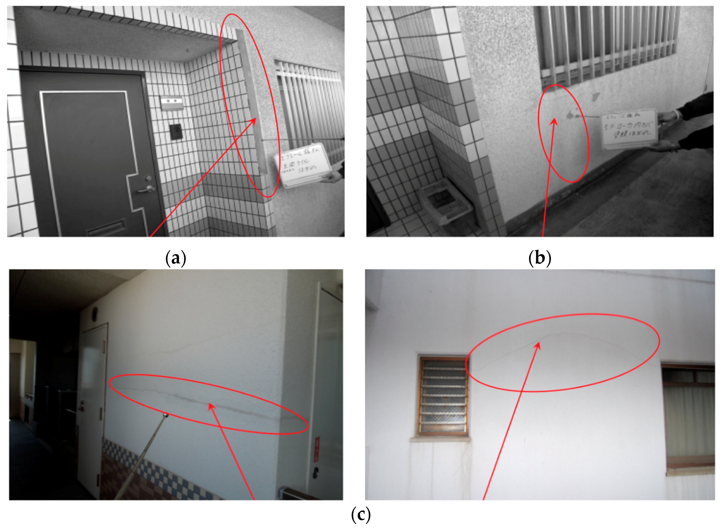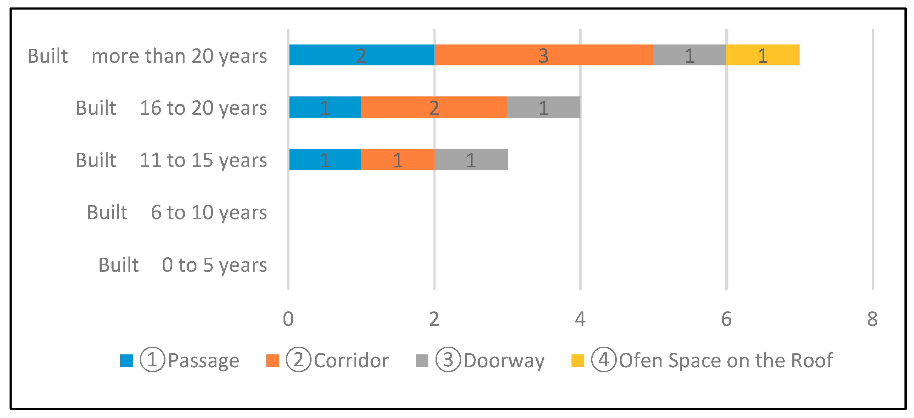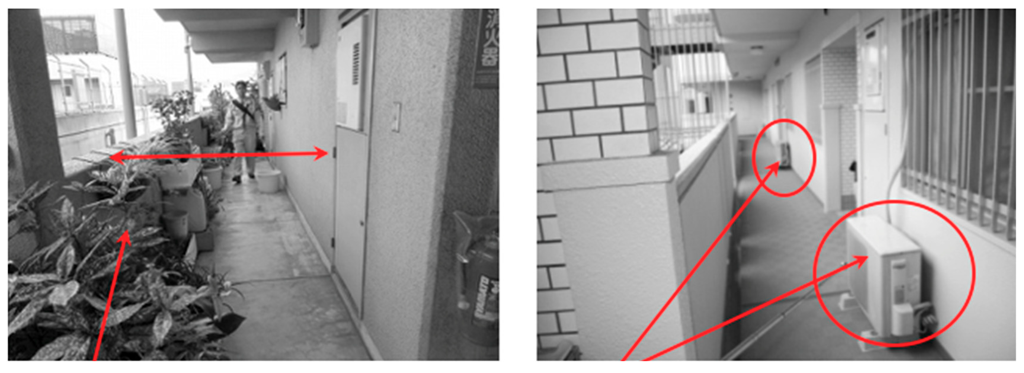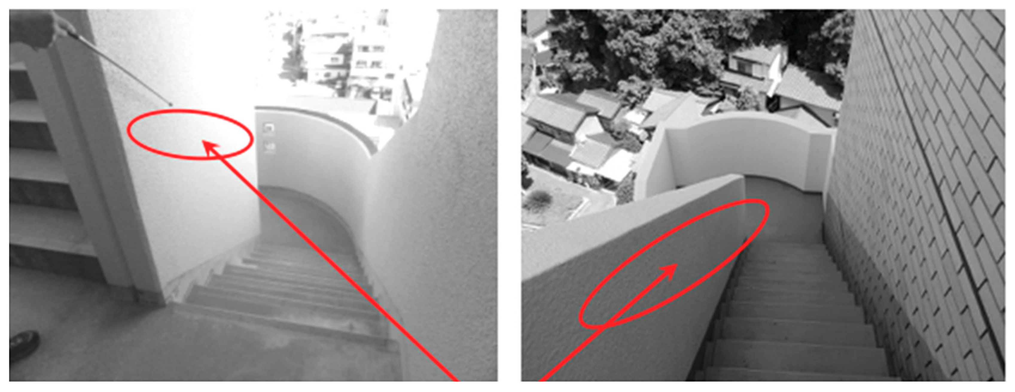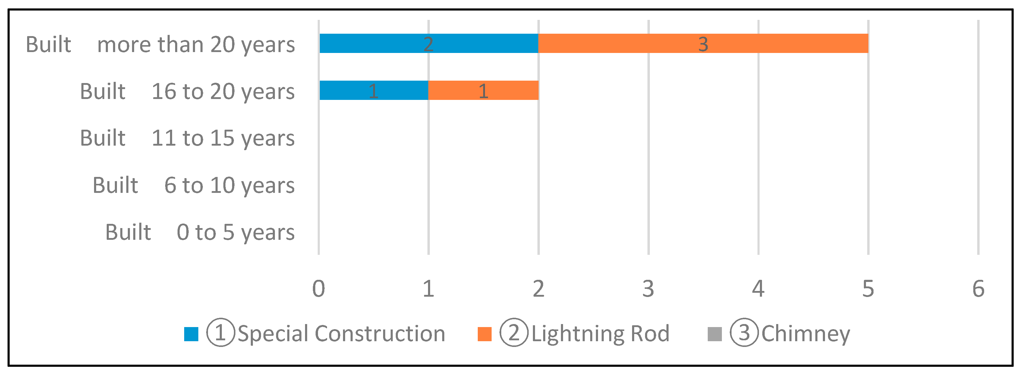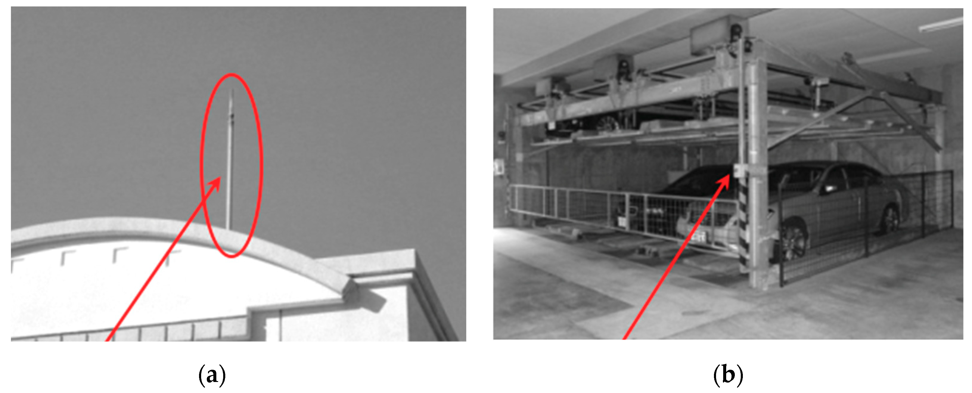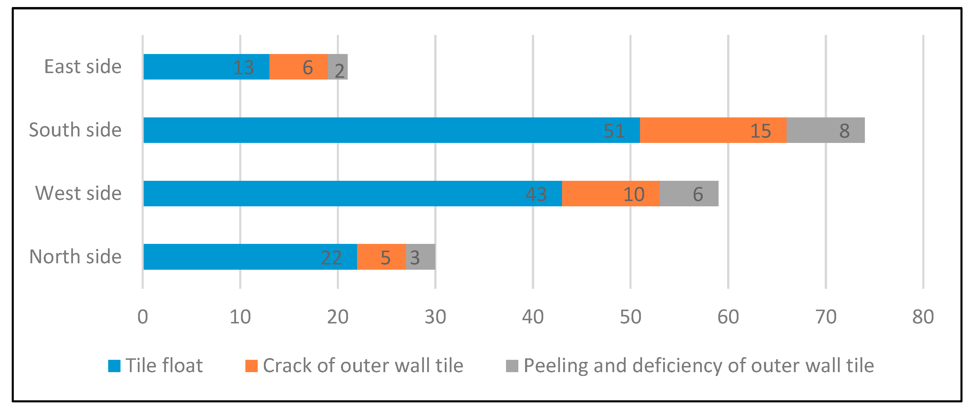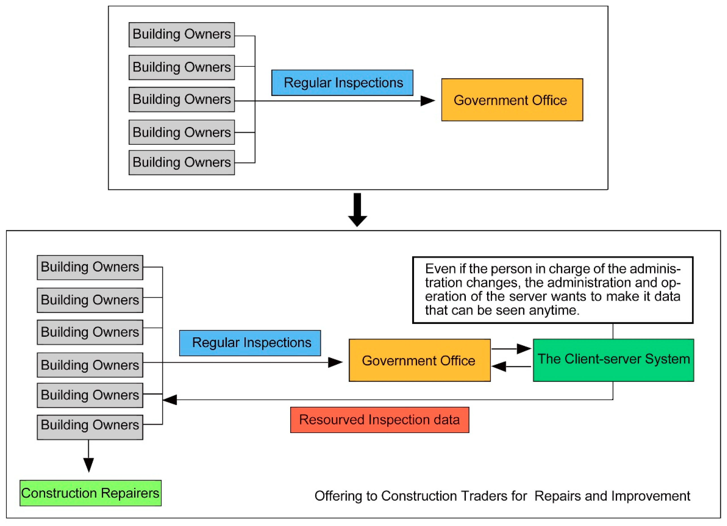1. Introduction
1.1. Building Inspections and Maintenance around the World
As per Article 12, Paragraph 1 of the Building Standards Act [
Appendix A], for special buildings (residential buildings, public non-residential buildings, such as hospitals, schools, museums, etc.), specified by the Designated Administrative Agency, the owner (or the administrator if the owner is not the administrator) must have the building inspected by a qualified inspector, and report the results to the Designated Administrative Agency.
The topic of rigorous and effective building maintenance is very important as it extends the lifespans of existing buildings, which in turn promotes a more sustainable use of our built environment. Having our buildings in decent functioning and safe conditions over many years improves the general urban environment and contributes to creating a better living space for people.
Most buildings that were built 30 to 40 years ago seem to have been planned and built with little thought about their future maintenance, which have made them very difficult repair on a large scale. All this makes evident that building inspections systems and maintenance policies can be improved.
Much literature and extensive studies related to building inspection and maintenance have been made over the years. Maintenance is defined by BS 3811:1993 as “The combination of all technical and associated administrative actions intended to retain an asset in or bring it to a state in which it can perform its required function” [
1]. The maintenance and repair of a building is a complex process. There are many interrelated systems, any of which could fail without warning, and all of which ought to be repaired at the earliest opportunity.
Horner et al. (1997) proposed the execution of building maintenance practices based on the significant failure items in buildings [
2]. Wright (1990) suggested façade inspection regulations for the following six cities in the United States: New York, Detroit, Boston, Columbus, Ohio, and Chicago [
3].
Considering the problems during inspection and maintenance, Kangwa and Olubodum identified the major constraints to building care actions, which are the lack of related skills and knowledge, besides financial problems [
4].
To keep buildings in good condition, proper inspection and maintenance are necessary. Small (2009) reported that a well-organized and proper preventive maintenance program can ensure healthy building conditions by avoiding maintenance failures [
5].
According to Article 12 of the building Standards Act in Japan, a periodic inspection reporting system was enforced. Similar to that, the mandatory building inspection scheme (MBIS) was developed and implemented in Hong Kong on 30 June 2012. Moreover, currently, many more similar building inspection and maintenance schemes have been executed in numerous other cities around the world, such as Singapore, New York, and Chicago in the United States.
In the building inspection and maintenance operation processes, building maintenance policy, as a written document, provides a management framework for the maintenance personnel to determine the appropriate maintenance strategy and standard. Building maintenance policy and strategy is one of the main aspects of the management of building maintenance operational processes [
6].
In the research of M. J. O’Brien and A. A. Willmott, the focus is on the significance of planned inspection and maintenance, and the importance of “maintenance manuals”. It is crucial to both the owner and occupier of a building that maintenance is carried out in a planned manner. This allows the budgets to be planned sensibly and the work to be scheduled, both to minimize disruption to the occupants and to take advantage of seasonal issues. In their research, an asset register was explained in detail. An asset register is an important part of any building management scheme. The maintenance manual is a sub-set of the asset register. In the most basic form, it is a simple list of the elements that go together to construct the building. The asset register then has several uses for the maintenance team: 1. It defines the items that are to be included in the annual maintenance course. 2. It forms a plan for routine condition surveys (the current condition of the individual asset can be recorded in the register). 3. It identifies replacement parts and their suppliers. 4. It records the actual life of components [
7].
All of the studies here shown are focusing on the importance of maintenance activities but did not talk about the importance of data collection and the history of maintenance activities on each building. The purpose of this paper, in particular, is to introduce Japan’s newly (since 2008) established investigation method and the results of the investigation. And to show that the analysis of defects can be useful as a reference for other studies as well as a guideline for the development of other building maintenance frameworks around the world.
According to the introduction of the new methods for building inspection, Elena Lucchi presented a critical review of the use of the infrared thermography (IRT) survey in the building energy audit and wrote IRT provides very useful information to quickly identify the thermal anomalies related to structural features, building materials, and energy problems [
8,
9].
Iole Nardi also analyzed methods of thermography for building envelop investigation. But we gather this time already investigated building data according to the Building Standards in Japan, which did not require thermography inspection at that time. We talked about the importance of new technology in the discussion section [
10].
1.2. Current Legislation and Policies Related to Building Maintenance in Japan
Special buildings, as listed in Article 12 of the Building Standards Act, are buildings such as theaters, cinemas, inns, hotels, lodgings, condominiums and apartments, department stores, markets, hospitals, schools, museums, etc.
If this is the case, the building will be subject to periodic reporting of building surveys, fire protection equipment inspections, and building equipment inspections.
With regard to the special buildings, which are used by a large and unspecified number of people, serious accidents and natural disasters might occur due to deterioration of their structures, inadequate evacuation facilities, malfunctions of building equipment, etc. To avoid such accidents and natural disasters, the Building Standards Act stipulates the following for each owner of the special buildings. Owners shall have their building periodically examined and inspected by a specialized engineer (qualified for examination and inspection), and submit a report to a designated administrative agency [
11].
The periodicity of the building inspection for the building types mentioned in the paper is stated by law in Japan. A qualified inspector who has a first-class architect qualification or the like shall periodically inspect the condition of buildings’ outer walls and such, and then report the results to the administrative authority. It is stipulated that the person who carries out the inspection shall inspect the building’s site, foundation, exteriors, roof or rooftop, interiors, evacuation facilities, lightning rods, etc.
The building inspection cycle is to be conducted every three years for multi-family buildings of five or more floors, and a full-surface survey of the outer wall must be conducted once every 10 years. However, the elevator equipment, water supply, and drainage equipment, firefighting equipment, electrical equipment, etc. need to be inspected every year.
1.3. Study Location and Context
The study is conducted in Kitakyushu, a city located in the southwest of Japan. The coordinates of the city are 33.8835° N, 130.8752° E. Its total area is 491.95 km
2, and it presents a humid subtropical climate
Figure 1.
Kitakyushu City consists of seven wards: Moji-ku, Kokurakita-ku, Kokuraminami-ku, Tobata-ku, Yahatahigashi-ku, Yahatanishi-ku, and Wakamatsu-ku. These wards are categorized into three regions, where housing complexes with five or more stories are required to undergo inspection and reporting every 3 years.
The following are the regions and buildings subject to the inspection from 2008.
Moji-ku, Kokuraminami-ku, and Tobata-ku
Wakamatsu-ku, Yahatahigashi-ku, and Yahatanishi-ku
Kokurakita-ku
When condominiums and privately owned, apartments are included, several hundred mid to high-rise buildings are subject to inspection in Kitakyushu. Each building is registered at the administrative agency, and currently, periodic inspection and reporting are being carried out based on the Building Standards Act. Inspection reports are submitted to the administrative authority on paper, and then each property’s data are input into PCs and managed digitally. Investigation methods are mainly visual ones and manual percussion ones (if a target part is within reach). The information related to the inspection is later kept and stored by the administration [
12].
1.4. Goals and Implications of the Study
The goal of the study is to review the current state of building inspection process (
Figure 2) in Japan using a particular case of residential housing complexes, and based on that, to suggest an improved way of doing building inspections. The ultimate goal of the study is to develop a better way of keeping track of the state of our built environment to be able to control, manage, and forecast the need for future repairs or revisions, which can be helpful for the investigators interested in expanding the lifespans of the buildings around the world [
13].
2. Research Methodology
For this study, direct on-site investigation and the document review were combined. The visual inspection was carried out at 122 residential buildings in the Kitakyushu city from 2008 to 2013, where photographic data and detailed descriptions of the deterioration were taken. The visual inspection was combined with manual percussion where needed and in places where it could be reached.
In addition, in 2012 the administrative records related to the buildings that were being studied were obtained from Kitakyushu City, in which the buildings year of construction, as well as as-built plans, dates, and results of recent inspections and other relevant information, were stated.
After the analysis of the visual and documentary materials, some common trends in deterioration related to the age of the building were outlined and analyzed. In parallel, by contrasting the visual information and the data gathered from the Ward Office, some common filing problems and miscommunications between the properties and the administration were traced and systematized, leading to a consideration of a new improved way of management of the data related to building maintenance and inspections that was formulated later in this paper [
14].
3. Survey and Findings
3.1. Regions Subject to Inspection and the Current Condition of Target Buildings
We collected investigated data on 122 housing complexes in Kitakyushu City and targeted the ones for which reports had been submitted to the administrative authority from 2008 to 2012, as
Figure 3 depicts. Considering the acquired data and analysis results, we propose a better method for creating and digitizing diagnostic records for the inspection, renovation, remodeling, large-scale repair work, reconstruction, etc. [
15].
Figure 3 classifies the 122 inspected buildings over a 5-year period starting from the fiscal year when the inspection started.
We analyzed 6 building inspection items.
(1) The site and foundation, (2) The building’s exterior, (3) The roof or rooftop, (4) The building’s interior, (5) Evacuation facilities, (6) Special facilities (electric facilities, plumbing facilities, etc.).
We analyzed those 6 items and showed in the following figures, each category has several sub-categories that were studied in detail later.
Figure 4 shows the number of documented defects for each item. There are many deteriorated and defective parts in buildings’ interiors, exteriors, roofs or rooftops, and evacuation facilities in this order. Buildings aged 20 years or older are more deteriorated and have more defects.
Figure 4 shows that there were more defective points as the age of the building progressed in all the inspection items. As to some outer walls, especially, defective places were found in buildings built within 5 years, and as to inner walls, the defects were found in places built more than 10 years ago. Waterproofing of the rooftops caused problems in buildings constructed more than 6 years ago [
16].
3.2. Trends and Analysis of Defective Parts by Survey Item
3.2.1. The Situation of Defects in Buildings’ Site and Foundations
Figure 5 shows the results of research into problems with the site and the foundation. The research results indicate that while it is expected that the older a building is, the more defects it has, within this inspection category, buildings that are 20 years old or older had many defects on the foundation surface and around the site.
Figure 6 shows defects around the site, with a photo of exposed gas pipes and a photo showing caved-in asphalted pavement around the site.
In addition, degradation was observed in the form of cracks and defects on retaining walls.
3.2.2. The Situation of Defects in Buildings’ Exteriors and Analysis
Figure 7 shows the results of research into the situation of defects in buildings’ exteriors. The results of this research, too, showed that the older a building was, the more defects it had on its outer walls, but as for the foundation and base, buildings aged 15 years old or newer, showed almost no defects. As for the groundwork, no defects were found [
17].
On 1 April 2008, the Building Standards Act in Japan was amended to stipulate that percussion-based inspection shall be incorporated into periodical reports for all the special buildings. Percussion based inspection, in this case, refers to a manual percussion applied in places where it can be reached to detect hidden holes or cracks under the surface. Periodical percussion inspection had been carried out even before 1 April 2008. However, the older version of the Building Standards Act did not have penal regulations for neglecting this inspection. The current version of the Building Standards Act stipulates that in addition to the periodical percussion inspection, an additional inspection shall be conducted for the new buildings and buildings whose outer walls were repaired more than 10 years ago.
The current Standard Act obligates us to physically inspect the outer walls of the following types of buildings:
- (1)
Buildings that have turned out to have defects through periodical visual inspection and partial percussion examination;
- (2)
Buildings aged 10 years or older;
- (3)
Buildings whose outer walls were repaired 10 years ago;
- (4)
Buildings that underwent percussion inspection at least 10 years ago and have recently undergone percussion inspection, turning out to have a risk of harming pedestrians.
Before the Building Standards Act was amended, it was stipulated that in case a defect is found through partial percussion examination or visual inspection, the inspector only has to advise the building’s owner to carry out a more “detailed inspection”.
After the Building Standards Act was amended, it was stipulated that in case a defect is found through partial percussion examination or visual inspection, the inspector shall continue the percussion examination for all the outer walls. Moreover, it became necessary to physically inspect all of the outer walls 10 years after the buildings were built and 10 years after the outer walls were repaired [
18].
Figure 8 is a sample photo of defects on the outer walls of buildings (concrete cracks on the outer walls). Exterior tiling finish is often problematic due to aging or peeling off. Especially when there is a peeling off accident, the risk of harm to a third party is high, so it is important to design and construct and properly evaluate the safety against peeling, and to maintain and manage the walls. To evaluate the risk of peeling off of the tile, it is necessary to appropriately test the peeling resistance by the external load trying to peel off the tile, and to determine and assess whether or not the tiling layer has sufficient resistance to peeling. Under an external load, it is pointed out that, there is a difference in the strain behavior of the concrete framework, the mortar layer, and the tile layer, where the differential movement occurs. Main factors that cause this differential movement are temperature distortion due to changes in solar radiation and outside air temperature, shrinkage strain due to a load acting on the concrete frame, drying shrinkage, creep, etc., distortion due to drying and moisture of mortar, etc. It is thought that all the factors combined affect wall quality and performance.
3.2.3. The Situation of Defects in Roofs and Rooftops, and Analysis
Figure 9 and
Figure 10 show the results of research into defects in buildings’ exteriors. The research results show that older buildings’ rooftops are more deteriorated. As for the deterioration condition of the roof surfaces, waterproof layers are deteriorated, there are a lot of cracks and exfoliated parts in the protecting concrete layer, and many properties have not been renovated for long periods.
3.2.4. The Situation of Defects in Buildings’ Interiors and Analysis
Figure 11 shows the results of research into defects in the interiors of buildings. The research results show that defects are concentrated in fireproof compartments and inner walls, and as expected, they were found more in older buildings. As for fireproof compartment, which is one of the subcategories of inspection items, the elevator doors used to be recognized as smoke-preventing fire doors, in the Building Standards Act (Ministry of Construction Notice #1111 in 1981), however, after the amendment of the Building Standards Act in June 2000, this notice was revoked [
19].
Due to the amendment made in 2002 regarding the function of elevator doors to block smoke, elevator hoist ways now must be provided with fireproof equipment that blocks smoke, so that it prevents smoke from flowing through the hoist way to other floors in the apartment building in the case of fire. Therefore, all buildings constructed in 2002 or before, have non-conforming elevator doors, and such cases were not counted as defects in that research result.
Figure 12 shows sample photos showing the exfoliation of tiles from the inner walls around a house’s entrance and exit, defects of the coating of walls, and concrete crack on the corridor side of the residences inner wall. There are many inner walls in such a condition [
20].
3.2.5. The Situation of Defects in Evacuation Facilities and Analysis
Figure 13 shows the results of research into defects in evacuation facilities, etc., and
Figure 14 shows a part of the photos taken for research. The results show that there were many defects in emergency stairs and escape routes. There were many cases where the escape routes were littered with bicycles, daily commodities, and outdoor air-conditioner units were placed there. In addition, although the fire door of the entrance and exit of emergency stairs should be normally closed, it was found in many cases to be in a condition that does not allow it to completely close.
The part that was supposed to be enforced 2 years after the partial revision of the Building Standards Act which was promulgated on 12 June 1998 was enforced on 1 June 2002.
In accordance with Article 36 of the Building Standards Act, and Articles 23 and 25 of the Enforcement Ordinance, the method for calculating the width of stairs and the standards for installing handrails were changed.
Previously, there were no predefined procedures for handling handrails when calculating the width of stairs, however, through this revision, it became possible to assume that handrails whose width is less than 10 cm do not exist when calculating the width of stairs
Figure 15. Previously, it was unnecessary to set handrails if there were sidewalls or the like on both sides of the stairs and the landing, however, through this revision, it became necessary to set handrails on at least one side of the stairs, and Paragraph 2 of 25 of the Enforcement Ordinance states that sidewalls shall be built on both sides. There are applicable terms for the actual construction stage, as a difference between the old act and the new one. (Refer to the page for the revised Building Standards Act.) [
21].
Regarding stairs’ handrails, buildings built in May 1998 or before are treated as existing non-conforming buildings, and it was found through research that 90% of buildings built in June 1998 or later are equipped with handrails.
3.2.6. The State of Defects in Special Structures and Their Analysis
The results show that defects in buildings aged 16 years or older had few defects, especially presenting as corroded areas on lightning rods and defects in mechanical parking equipment.
Figure 16 shows the results of research into defects in special structures and such.
Figure 17 shows there was a broken part of the wiring of the lightning rod equipment in a dangerous situation. A failure of the switch connection was found in the mechanical parking facility.
3.3. Study of the Damage Trends on the Tiles on Outer Walls
Figure 18 is a graph that summarizes the conditions of damaged tiles of outer walls. Research results vary according to the site’s condition, the building’s structure and shape, the number of stories, and other conditions, however, it summarizes the results of the study of 122 buildings during the investigated 5 year period.
These results indicate that the tiles of outer walls mainly on the southern and western sides have been damaged, and many bulging tiles were discovered. Therefore, it is necessary to sub-classify each inspection item and create necessary categories as data.
In addition, the standard form and formulation guidelines for a long-term repair plan and related comments were released on 17 June 2008 by the Condominiums Policy Office, Urban Construction Division, Housing Bureau, the Ministry of Land, Infrastructure, and Transport, and it became necessary to appropriately formulate a long-term repair plan to conduct repair work that responds in a timely manner and appropriately to the degradation of buildings, and to determine the amount of the reserve for repairs based on this plan. Integrating the formats for a long-term repair plan, along with periodic inspection and reporting, is also an effective method [
22].
4. New Management System Proposal
4.1. The Importance of Keeping Track of Maintenance Records and Opportunities Provided
Developing a system that helps to extend the lifespan of buildings based on the activities mentioned above would allow for more efficient building management. We propose the development of a database of diagnostic records of buildings based on the reports of periodic inspections targeted at buildings (especially, residential condominiums in Kitakyushu) in accordance with the periodic inspection reporting system, with the aim of making use of them in building management [
3]. With the data used successfully, the systematization for the maintenance of the buildings would be helpful by communicating the gathered data to the long-term repair planning and previsions. The idea is not only to track the previous records and the current state of the buildings but also to have a reliable database to refer to when forecasting the possible problems that might occur in a building as it gets older.
For buildings’ owners to utilize the regular inspection records effectively, the client–server system should be built, and those data should be easily accessible by the Union Confederation of Condominiums and other organizations. The data to analyze the buildings can be updated every three years, which could contribute to long-lived buildings.
4.2. The Current Management Problems
By utilizing the periodic inspection and reporting system for buildings to create diagnostic records for maintenance management, summarizing the digitized data in the same format as in
Figure 17, and then establishing a system that contributes to the extension of the lifespan of buildings, it is possible to streamline the sustainable maintenance management. Before attaining that goal, some obstacles and problems must be addressed first. It is not clear how many of the inspection reports that were submitted to the administrative authorities were digitized. The overview section in the application form for inspection reporting is kept as a record. However, this record is rarely utilized in maintenance management for buildings. With regard to non-conforming buildings, the administrative authorities provide guidance, supervision, etc. But in other cases, building owners only submit reports, and the records remain only in paper form. Therefore, they are not always effectively utilized. Moreover, the contents of the inspection items submitted by periodical inspection reporters cannot be said to be sufficient and to make a diagnostic record for buildings, inspection items with more details are necessary. For the inspection of outer walls, it is necessary to investigate and record the proportion of damaged parts of outer walls across the northern, southern, eastern, and western sides of buildings, the bulging, cracks, exfoliation, loss, etc., of tiles of outer walls.
4.3. Main Points and Benefits of the New Proposed System
Figure 19 is a schematic diagram of an example proposal for systematizing maintenance and management of buildings.
A building administrator requests a qualified inspector to carry out periodical inspections.
After inspection, the property administrator submits a periodical inspection report to the administrative authorities. Currently, all processes are finished at this stage.
Saving and compiling of the material acquired by the administrative authorities and data and reference material collected by condominium association boards and such on the server.
Saving the data on a server, providing an ID to a property administrator, etc.
Upon the request of a building administrator, they can retrieve the data regarding their own condominium only, by using an ID and a password.
Based on the acquired data, material can be handed to multiple construction repairers (general contractors), which helps to estimate the costs for renovation or large-scale repair work for bidding purposes. These pieces of reference material can be utilized as fair and reliable material regarding calculations and construction work specifications.
Here, reporting should not be the final step, and to properly store the results of the inspection of outer walls, the latest data should be stored on a server. By doing so, it is possible to swiftly address questions regarding maintenance management from condominium administrators by accessing the server. If the process mentioned above is established, the basic data and reference material for creating diagnostic records for later use in the maintenance and management of buildings can be saved and updated on a long-term basis.
Currently, most building administrators only receive a bound book of blueprints. As a solution to this problem, designers and constructors need to hand over a digitized version (PDF) of blueprints and as-built drawings to the building administrators as documents describing important matters. If these blueprints are stored, they will be useful when producing periodic inspection reports and make it easier to grasp buildings’ conditions.
Furthermore, when concluding a contract for a new building, if a developer produces a digitized format of a part of the quantity estimation mentioned in the construction quotation, which is submitted by a general contractor to the developer, and gives it to the condominium association board, after the completion of construction, it will be easy to use it for reference when selecting companies to carry out large-scale repair work and renovation. To extend the lifespan of buildings, we think that systematizing the maintenance and management of buildings and establishing a supporting system will allow for a clear understanding of the process flow starting with inspecting and diagnosing the buildings, understanding their actual conditions, analyzing damaged areas, discussing solutions, and carrying out repair work and so on, and thus, will make it easier to maintain and manage buildings and design long-term repair plans. Moreover, when carrying out repair work, having these data will ensure the fairness of repair work estimations, which are submitted by thousands of general contractor companies, and also maintain the standard for construction work specifications.
The deterioration of buildings is inevitable, but we must establish a system that allows us to reach information about maintenance and management in the long run, and thus, make the buildings sustainable. Additionally, we have one more suggestion. If the digitized versions of written inspection documents can be recorded and stored using the geographic information system (GIS), it will make it easier to acquire 3-dimensional management data, so that condominium owners can instantly retrieve diagnostic records about their own property in relation to the surrounding ones. To maintain the extended lifespan of buildings, the data of periodical inspections and processes for design, construction, maintenance, and management must be effectively communicated to the owners of the buildings. By doing so, building administrators and construction companies will be able to easily obtain the data and know the diagnostic records of the buildings, based on which they can act and decide accordingly. We think that this method of managing the maintenance could be conducted by local governments and the private sector could handle and establish this filing and tracking system [
23].
5. Results and Discussion
This is a study limited to one area and one particular type of building, and the period of several decades of buildings utilization make for a limited number of conclusions we can draw on this topic. A better-documented baseline of the 122 buildings that were examined here would also improve the results, and the intent of this publication is to get to a point where this kind of documentation could be available for research for a wider sector of public and investigators.
The proposed model of a more digitized building maintenance database is not very costly to instigate, and it could easily be implemented in many other locations throughout Japan and in other countries, and the requirements to make this system a reality are reasonable and realistic to achieve. There may be some policy changes at a local level needed, but the potential benefits of this kind of system are very superior to the costs of the operation, and there is no need to modify the legal framework at a national level. The necessary technologies are well in place and widespread as well.
This research is related to the important research of how to prevent the aging of buildings, improve their performance in the future, and to achieve their longevity.
This survey is dedicated to increasing the awareness of the importance of building maintenance for everyone. As the main arena where organization and optimization of human activities take place in modern times has gone to a digital realm, it just makes sense to use this kind of tool to achieve all the benefits that longer living buildings can offer. This kind of a maintenance system can be improved significantly by future studies and applied to many other cases and databases, other types of buildings, and other locations, etc., which opens many new horizons for investigators everywhere. One example of new technology to investigate faults in the envelope is infrared thermography inspection. Usually, this method can be applied for heat energy losses, but there are other possibilities, such as the investigation of water leakage and wall cracks for which inspections are required by Article 12. This can be done more easily and with more certainty than a normal visual inspection. In addition, the device costs less than before. So, this kind of method would be more useful at this first stage of inspection in the future.
6. Conclusions
In this investigation, a new prospective on the situation of the building management and inspection system put in place in Japan has been made, and after contrasting the field inspections and the documentation related to the buildings studied here, some adjustments to the current system have been outlined. In essence, an alternative, more digitized and real-time building tracking system able to compare buildings and to forecast the state of the repair according to building’s age was proposed.
Among the main findings of this study are some relevant statistics related to the deterioration trends of the residential condominiums which can be used as guidelines for future research activities and inspection surveys.
Second, a better way of filing and management of the data related to building inspections was proposed, which can be useful as a reference for other places and for other future studies in the construction field.
Last, for future buildings, it is important to take sustainable maintenance management into account throughout the planning and construction processes. To reduce construction costs, even a little, for large-scale renovations of condominiums nowadays, we propose an easy-to-implement system where the essential and precise record keeping is used for managing and maintaining buildings.
We would like to express our deep gratitude to all parties involved for their massive cooperation in our research and analysis.
Author Contributions
Conceptualization, T.K.; methodology, T.K., T.Z. and H.F.; software, T.K. and T.Z.; validation, T.K., T.Z. and H.F.; formal analysis, T.K., T.Z. and H.F.; investigation, T.K.; resources, T.K.; data curation, T.K., T.Z. and H.F.; writing—original draft preparation, T.K. and T.Z.; writing—review and editing, T.K., T.Z. and H.F.; visualization, T.K. and T.Z.; supervision, T.Z. and H.F.; project administration, T.K., T.Z. and H.F.
Funding
This work was not supported by any funding.
Conflicts of Interest
The authors declare no conflict of interest.
Appendix A. Related Laws for Reference
Building Standards Act. (In Japan)
Article 2, Item 9, D and B of the Building Standards Act (Fireproof facilities)
Article 6, Paragraph1, Item 1 of the Building Standards Act (Application and confirmation related to the construction, etc., of a building)
Article 12 of the Building Standards Act (Reporting and inspection)
Article 36 of the Building Standards Act (Necessary technical standards)
Articles 23 and 25 of the Order for Enforcement of the Building Standards Act (Stairs, handrails, etc.)
Article 112-2, 9, 7, and 14 of the Order for Enforcement of the Building Standards Act (Fireproof compartments)
Article 4-20 of the Ordinance for Enforcement of the Building Standards Act (Qualified inspectors of special buildings, etc.)
Articles 5 and 6 of the Ordinance for Enforcement of the Building Standards Act (Periodic reports of the buildings and facilities)
References
- British Standards Institute. BS3811 Glossary of Maintenance Management Terms in Terotechnology; BSI: London, UK, 1984. [Google Scholar]
- Horner, R.M.W.; EL-Haram, M.A.; Munns, A.K. Building maintenance strategy: A new management approach. J. Qual. Maint. Eng. 1997, 3, 273–280. [Google Scholar] [CrossRef]
- Wright, G. Keeping facades sage. Build. Des. Constr. 1997, 40, 48–50. [Google Scholar]
- Kangwa, J.; Olubodun, J. An investigation into home owner maintenance awareness, management and skill-knowledge enhancing attributes. Struct. Surv. 2003, 21, 70–78. [Google Scholar] [CrossRef]
- Small, B.M. Creating Healthier Buildings, Toxicology and Industrial Health; Sage Publications Ltd.: Saunders Oaks, CA, USA, 2009; Volume 25, pp. 731–735. [Google Scholar]
- Lee, H.H.Y.; Scott, D. Identification of main aspects in the management of building maintenance operation processes. Surv. Times Hong Kong Inst. Surv. 2008, 17, 37–41. [Google Scholar]
- Chen, Q.; Reichard, G.; Beliveau, Y. Multiperspective Approach to Exploring Comprehensive Cause Factors for Interface Issues. J. Constr. Eng. Manag. 2008, 134, 432–441. [Google Scholar] [CrossRef]
- Lucchi, E. Applications of the infrared thermography in the energy audit of buildings: A review. Renew. Sustain. Energy Rev. 2018, 82, 3077–3090. [Google Scholar] [CrossRef]
- Lucchi, E. Non-invasive method for investigating energy and environmental performances in existing buildings. In Proceedings of the PLEA Conference on Passive and Low Energy Architecture, Louvain-la-Neuve, Belgium, 13–15 July 2011. [Google Scholar]
- Nardi, I.; Lucchi, E.; de Rubeis, T.; Ambrosini, D. Quantification of heat energy losses through the building envelope: A state-of-the-art analysis with critical and comprehensive review on infrared thermography. Build. Environ. 2018, 146, 190–205. [Google Scholar] [CrossRef]
- Hiroko, S. A study on number of units of condominium for management of living environment by homeowners’ association. J. Archit. Plan. (Trans. AIJ) 2002, 553, 269–274. [Google Scholar]
- Ryosuke, F.; Tetsukazu, A. About difference of maintenance cost of individual building of the complex of condominiums—Case study of the extensive renovations of two complexes of condominiums in metropolitan area. J. Archit. Plan. (Trans. AIJ) 2009, 74, 223–231. [Google Scholar] [CrossRef]
- Yukio, K.; Mamoru, S. Life time estimation of office buildings based on general contractors construction records. J. Archit. Plan. (Trans. AIJ) 2003, 68, 317–322. [Google Scholar]
- Joji, A.; Nozomu, K. Research on regional variance of dwelling unit size and it’s background/Focusing on comparison between heavy snow area and south sea area. J. Archit. Plan. (Trans. AIJ) 2007, 72, 181–186. [Google Scholar]
- Toru, O.; Kazuyoshi, E. A Study on the Cost Management of Small Scale Building Works by Homebuilders. J. Archit. Plan. (Trans. AIJ) 2006, 71, 147–152. [Google Scholar]
- Kenji, H.; Daiki, I.; Sangjun, Y.; Hiroki, T.; Yukio, K.; Masato, A. Long Life Repair Methods for Existing Facilities: Effectiveness of external insulation finishing system for long life facilities. J. Archit. Plan. (Trans. AIJ) 2011, 76, 169–177. [Google Scholar] [CrossRef][Green Version]
- Shin, M.; Norie, K. Study on Dwellers consciousness on Agreement for Renovation of Multi-Family Dwellings. J. Archit. Plan. (Trans. AIJ) 2007, 619, 141–147. [Google Scholar]
- Okihashi, T.; Kono, M.; Masuda, Y. Movement of tile finish wall in outdoor exposure test and heating coooling repeat test. J. Struct. Constr. Eng. 2011, 76, 465–470. [Google Scholar] [CrossRef]
- Komatsu, Y.; Shimazu, M. Life time estimation of office buildings based on general contractors construction records. J. Archit. Plan. Environ. Eng. 2003, 76, 317–322. [Google Scholar]
- Hirai, K.; Imai, D.; Yi, S.; Tsutsumi, H.; Komatsu, Y.; Araya, M. Long life repair methods for existing facilities-effectiveness of external insulation finishing system for long life facilities. J. Archit. Plan. 2011, 76, 169–177. [Google Scholar] [CrossRef][Green Version]
- Murata, A.; Yamada, T. Community organizations in ownership condominums. J. Archit. Plan. 2014, 79, 2181–2189. [Google Scholar] [CrossRef]
- Minami, K.; Maruyama, R. Long-term occupancy records and infill renovation of the housing designed based on the century housing system. J. Archit. Plan. 2015, 80, 1075–1084. [Google Scholar] [CrossRef]
- Fujitani, H.; Jung, J.; Kobayashi, H. Long-term changes of group territory in urban low-rise housing. A study on long-term changes of territoriality Part 1. J. Archit. Plan. 2012, 77, 283–289. [Google Scholar] [CrossRef]
Figure 1.
The location of the inspection area.
Figure 1.
The location of the inspection area.
Figure 2.
Building inspection procedure.
Figure 2.
Building inspection procedure.
Figure 3.
Fiscal year and the number of buildings inspected.
Figure 3.
Fiscal year and the number of buildings inspected.
Figure 4.
Inspection items and the tendency of degradation and damage according to the age of buildings.
Figure 4.
Inspection items and the tendency of degradation and damage according to the age of buildings.
Figure 5.
State of degradation and damage of site and ground.
Figure 5.
State of degradation and damage of site and ground.
Figure 6.
Photo of the site and foundation defects; (a) Caved-in asphalted pavement; (b) Exposed gas pipes; (c) Crack of retaining walls.
Figure 6.
Photo of the site and foundation defects; (a) Caved-in asphalted pavement; (b) Exposed gas pipes; (c) Crack of retaining walls.
Figure 7.
State of degradation and damage of the exterior.
Figure 7.
State of degradation and damage of the exterior.
Figure 8.
Cracks in the outer wall of buildings; (a) Exterior wall tile crack repair (27 years old); (b) Crack repair of the concrete bridging part (27 years old); (c) Crack on the tile side of the external wall (33 years old).
Figure 8.
Cracks in the outer wall of buildings; (a) Exterior wall tile crack repair (27 years old); (b) Crack repair of the concrete bridging part (27 years old); (c) Crack on the tile side of the external wall (33 years old).
Figure 9.
State of degradation and damage of the rooftop and roof.
Figure 9.
State of degradation and damage of the rooftop and roof.
Figure 10.
Photograph of roof waterproofing problems; (a) The rooftop seat waterproof is broken, and water remains under the sheet; (b) The rooftop parapet protection mortar is peeled off; (c) The surface of rooftop parapet was exploded, and the reinforced steel bar is exposed; (d) Waterproof layer cracks.
Figure 10.
Photograph of roof waterproofing problems; (a) The rooftop seat waterproof is broken, and water remains under the sheet; (b) The rooftop parapet protection mortar is peeled off; (c) The surface of rooftop parapet was exploded, and the reinforced steel bar is exposed; (d) Waterproof layer cracks.
Figure 11.
State of degradation and damage for building interiors.
Figure 11.
State of degradation and damage for building interiors.
Figure 12.
Crack photos of the inner wall of the buildings; (a) Exfoliation of tiles from the inner walls; (b) Concrete crack on the corridor side of the residence’s inner wall; (c) Crack in the corridor side of the wall (33 years old).
Figure 12.
Crack photos of the inner wall of the buildings; (a) Exfoliation of tiles from the inner walls; (b) Concrete crack on the corridor side of the residence’s inner wall; (c) Crack in the corridor side of the wall (33 years old).
Figure 13.
State of degradation and damage of emergency safety features.
Figure 13.
State of degradation and damage of emergency safety features.
Figure 14.
Violation of laws: obstacles in the evacuation aisles.
Figure 14.
Violation of laws: obstacles in the evacuation aisles.
Figure 15.
Security evacuation passage photo (Evacuation staircase with no handrails).
Figure 15.
Security evacuation passage photo (Evacuation staircase with no handrails).
Figure 16.
Degrees of degradation and damage for other special features.
Figure 16.
Degrees of degradation and damage for other special features.
Figure 17.
Lightning rod equipment and mechanical car parking with problems; (a) Lightning rod which has connection failure; (b) Electrical switch with mechanical defects.
Figure 17.
Lightning rod equipment and mechanical car parking with problems; (a) Lightning rod which has connection failure; (b) Electrical switch with mechanical defects.
Figure 18.
The number of defects according to different directions of outer wall tiles.
Figure 18.
The number of defects according to different directions of outer wall tiles.
Figure 19.
Schematic diagram of an example proposal for systematizing maintenance and management of buildings.
Figure 19.
Schematic diagram of an example proposal for systematizing maintenance and management of buildings.
© 2019 by the authors. Licensee MDPI, Basel, Switzerland. This article is an open access article distributed under the terms and conditions of the Creative Commons Attribution (CC BY) license (http://creativecommons.org/licenses/by/4.0/).
