Natural Lighting for Sustainability of Cultural Heritage Refurbishment
Abstract
1. Introduction
2. Materials and Methods
2.1. References to Fundamentals Historical and Lighting Modelling in Existing Conditions
2.2. Maximizing Natural Light Use and Control: A New Lighting Proposal
3. Results and Discussion
4. Conclusions
Author Contributions
Funding
Acknowledgments
Conflicts of Interest
References
- Camuffo, D.; Pagan, E.; Bernardi, A.; Becherini, F. The impact of heating, lighting and people in re-using historical buildings: A case study. J. Cult. Herit. 2004, 5, 409–416. [Google Scholar] [CrossRef]
- Lucchi, E. Review of preventive conservation in museum buildings. J. Cult. Herit. 2018, 29, 180–193. [Google Scholar] [CrossRef]
- Balocco, C.; Volante, G. A Method for Sustainable Lighting, Preventive Conservation, Energy Design and Technology—Lighting a Historical Church Converted into a University Library. Sustainability 2019, 11, 3145. [Google Scholar] [CrossRef]
- Luther, M.B.; Horan, P.; Tokede, O.O. A case study in performance measurements for the retrofitting of a library. Energy Build. 2018, 169, 473–483. [Google Scholar] [CrossRef]
- Salvadori, G.; Fantozzi, F.; Rocca, M.; Leccese, F. The Energy Audit Activity Focused on the Lighting Systems in Historical Buildings. Energies 2016, 9, 998. [Google Scholar] [CrossRef]
- Cirrincione, L.; Nucara, A.; Peri, G.; Rizzo, G.; Scaccianoce, G. Two operative risk indicators as tools for negotiating contracts between curators of Museums and HVAC technical services providers. J. Cult. Herit. 2019. [Google Scholar] [CrossRef]
- Leccese, F.; Salvadori, G.; Morozzi, R.; Nieri, P. Feltrin Study on the suitable lighting design of Beato Angelico’s artworks displayed at the National Museum of San Matteo in Pisa (Italy). IOP Conf. Ser. Mater. Sci. Eng. 2018, 364, 012095. [Google Scholar] [CrossRef]
- Dubois, M.-C.; Bisegna, F.; Gentile, N.; Knoop, M.; Matusiak, B.; Osterhaus, W.; Tetri, E. Retrofitting the Electric Lighting and Daylighting Systems to Reduce Energy Use in Buildings: A Literature Review. Energy Res. J. 2015, 6, 25–41. [Google Scholar] [CrossRef]
- Esther, H.K.; Chan Yung, E.H.W. Implementation challenges to the adaptive reuse of heritage buildings: Towards 1, the goals of sustainable, low carbon cities. Habitat Int. 2012, 36, 352–361. [Google Scholar]
- Burattini, C.; Nardecchia, F.; Bisegna, F.; Cellucci, L.; Gugliermetti, F.; Vollaro, A.D.L.; Salata, F.; Golasi, I. Methodological Approach to the Energy Analysis of Unconstrained Historical Buildings. Sustainability 2015, 7, 10428–10444. [Google Scholar] [CrossRef]
- Petković-Grozdanovića, N.; Stoiljković, B.; Keković, A.; Murgul, V. The Possibilities for Conversion and Adaptive Reuse of Industrial Facilities into Residential Dwellings. Procedia Eng. 2016, 165, 1836–1844. [Google Scholar] [CrossRef]
- Rani, P. The Impact of Adaptive Reusing Heritage Building as Assessed by the Indoor Air Quality Case study:UNESCO World Heritage Site Penang. Procedia Soc. Behav. Sci. 2015, 179, 297–307. [Google Scholar] [CrossRef]
- Salata, F.; Golasi, I.; Di Salvatore, M.; Vollaro, A.D.L. Energy and reliability optimization of a system that combines daylighting and artificial sources. A case study carried out in academic buildings. Appl. Energy 2016, 169, 250–266. [Google Scholar] [CrossRef]
- Zeren Mine, T. Adaptive re-use of monuments “restoring religious buildings with different uses”. J. Cult. Herit. 2013, 145, 514–519. [Google Scholar]
- Omar, O.; García-Fernández, B.; Fernández-Balbuena, A.Á.; Vázquez-Moliní, D. Optimization of daylight utilization in energy saving application on the library in faculty of architecture, design and built environment, Beirut Arab University. Alex. Eng. J. 2018, 57, 3921–3930. [Google Scholar] [CrossRef]
- Doulos, L.; Kontadakis, A.; Madias, E.; Sinou, M.; Tsangrassoulis, A. Minimizing energy consumption for artificial lighting in a typical classroom of a Hellenic public school aiming for near Zero Energy Building using LED DC luminaires and daylight harvesting systems. Energy Build. 2019, 194, 201–217. [Google Scholar] [CrossRef]
- Mısırlısoya, K.G. Adaptive reuse strategies for heritage buildings: A holistic approach. Sustain. Cities Soc. 2016, 26, 91–98. [Google Scholar] [CrossRef]
- Getty Conservation Institute. Sustainability and Heritage in a World of Change, Professionals Forum Held at Getty Centre. 2011. Available online: http://www.getty.edu/conservation/public_programs/sustain.html (accessed on 11 May 2015).
- Del Hoyo-Meléndez, J.M.; Mecklenburg, M.F.; Doménech-Carbó, M.T. An evaluation of daylight distribution as an initial preventive conservation measure at two Smithsonian Institution Museums, Washington DC, USA. J. Cult. Herit. 2011, 12, 54–64. [Google Scholar] [CrossRef]
- Di Salvo, S. Innovation in lighting for enhancing the appreciation and preservation of archaeological heritage. J. Cult. Herit. 2014, 15, 209–212. [Google Scholar] [CrossRef]
- Kurnia, K.; Azizah, D.; Mangkuto, R.; Atmodipoero, R. Visual Comfort Assessment Using High Dynamic Range Images under Daylight Condition in the Main Library Building of Institut Teknologi Bandung. Procedia Eng. 2017, 170, 234–239. [Google Scholar] [CrossRef]
- Ferretti, V.; Bottero, M.; Mondini, G. Decision making and cultural heritage: An application of the Multi-Attribute Value Theory for the reuse of historical buildings. J. Cult. Herit. 2014, 15, 644–655. [Google Scholar] [CrossRef]
- Dutta, M.; Husain, Z. An application of Multicriteria Decision Making to built heritage. The case of Calcutta. J. Cult. Herit. 2009, 10, 237–243. [Google Scholar] [CrossRef]
- Yildirim, M.; Yıldırım, M. Assessment of the decision-making process for re-use of a historical asset: The example of Diyarbakir Hasan Pasha Khan, Turkey. J. Cult. Herit. 2012, 13, 379–388. [Google Scholar] [CrossRef]
- Wang, H.-J.; Zeng, Z.-T. A multi-objective decision-making process for reuse selection of historic buildings. Expert Syst. Appl. 2010, 37, 1241–1249. [Google Scholar] [CrossRef]
- Yung, Y. Multi-criteria decision making for urban built heritage conservation: Application of the analytic hierarchy process. J. Build. Apprais. 2009, 4, 191–205. [Google Scholar]
- Chen, C.-S.; Chiu, Y.-H.; Tsai, L. Evaluating the adaptive reuse of historic buildings through multicriteria decision-making. Habitat Int. 2018, 81, 12–23. [Google Scholar] [CrossRef]
- Peterson, N.L. The Space between Research and Practice: A Critical Evaluation of Computer-Based Lighting Metrics. Master’s Thesis, University of Washington, Seattle, WA, USA, 2015. [Google Scholar]
- UNI 11630. Light and Lighting-Criteria for the Preparation of the Lighting Design; EU: Brussels, Belgium, 2016.
- UNI EN-12464-1. Light and Lighting–Lighting of Work Places–Part 1: Indoor Work Places; EU: Brussels, Belgium, 2011.
- IES. Lighting Handbook: The Standard Lighting Guide; Illuminating Engineering Society of North America (Classic Reprint): New York, NY, USA, 2018. [Google Scholar]
- Italian Material Standard 15193-1. Energy Performance of Buildings-Energy Requirements for Lighting-Part 1: Specifications, Module M9; EU: Brussels, Belgium, 2017.
- CEN/TS 16163. Conservation of Cultural Heritage-Guidelines and Procedures for Choosing Appropriate Lighting for Indoor Exhibitions; EU: Brussels, Belgium, 2014.
- CEN TC 346-UNI EN 16883. Conservation of Cultural Heritage-Guidelines for Improving the Energy Performance of Historic Buildings; EU: Brussels, Belgium, 2017.
- ANSI/IES TM-30-18. IES Method for Evaluating Light Source Color Rendition; ANSI/IES: Washington, DC, USA, 2018.
- Duffie, J.A.; Beckman, W.A. Solar Engineering of Thermal Processes, 4th ed.; John Wiley & Sons Inc.: Hoboken, NJ, USA, 2012. [Google Scholar]
- Hendrick, C.; Martyniuk, O.; Spencer, T.J.; Flynn, J.E. Procedures for Investigating the Effect of Light on Impression: Simulation of a Real Space by Slides. Environ. Behav. 1977, 9, 491–510. [Google Scholar] [CrossRef]
- Bell, E. An Exploratory Lighting Study on the Effects of Correlated Color Temperature in Senior Living. Master’s Thesis, Ohio State University, Columbus, OH, USA, 2018. [Google Scholar]
- Ministry of Cultural Heritage and Activities in Italian Language. D.M. 10/05/2001 Guidance Document on Technical-Scientific Criteria and Museum Operating and Development Standards; D. Lgs. n.112/98 Art. 150 Comma 6; MiBAC: Roma, Italy, 2001. [Google Scholar]
- Li, D.H.; Lam, T.N.; Wong, S. Lighting and energy performance for an office using high frequency dimming controls. Energy Convers. Manag. 2006, 47, 1133–1145. [Google Scholar] [CrossRef]
- Li, D.H.; Cheung, K.; Wong, S.; Lam, T.N. An analysis of energy-efficient light fittings and lighting controls. Appl. Energy 2010, 87, 558–567. [Google Scholar] [CrossRef]
- Bellia, L.; Fragliasso, F. Automated daylight-linked control systems performance with illuminance sensors for side-lit offices in the Mediterranean area. Autom. Constr. 2019, 100, 145–162. [Google Scholar] [CrossRef]
- Bellia, L.; Fragliasso, F.; Riccio, G. Daylight fluctuations effect on the functioning of different daylight-linked control systems. Build. Environ. 2018, 135, 162–193. [Google Scholar] [CrossRef]
- CIE 136. Division 4. Guide to Supplement the Lighting Recommendations and Standards for Roads and Areas of Public Use; CIE: Cambridge, UK, 2000.
- UNI EN. ISO 6385: 2004—Principles of Ergonomics in the Design of Work Systems; ISO: Geneva, Switzerland, 2004. [Google Scholar]
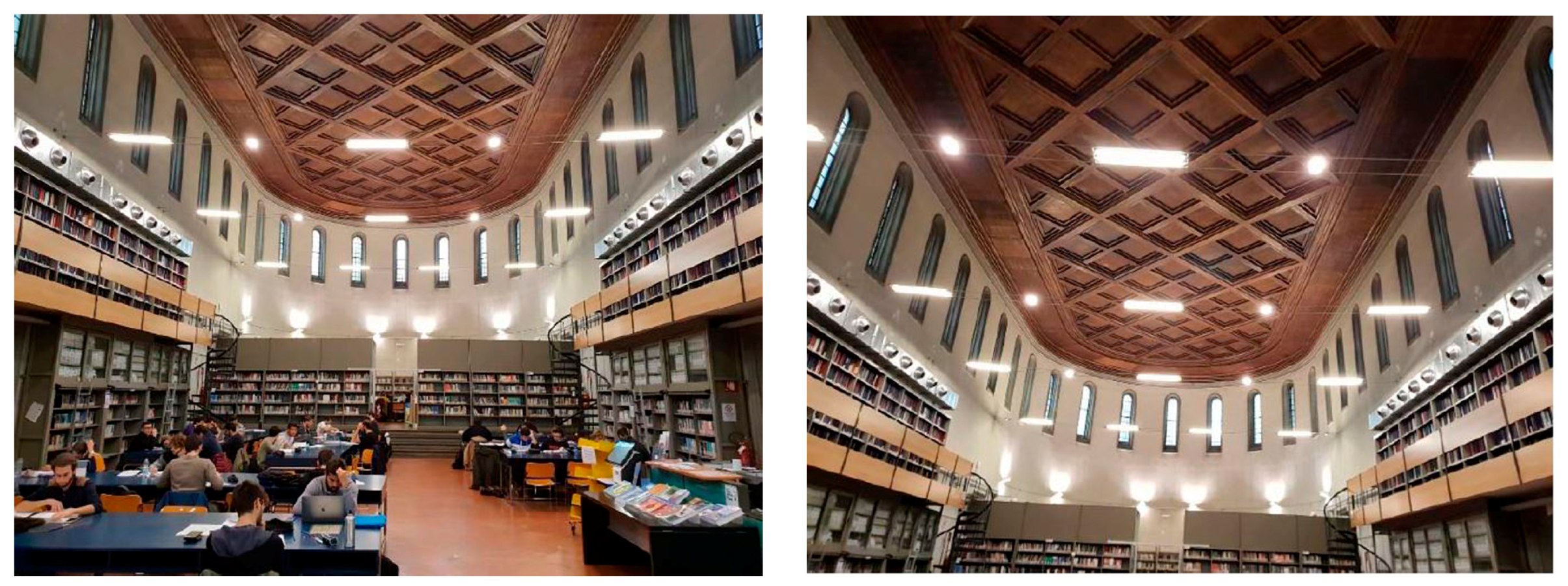
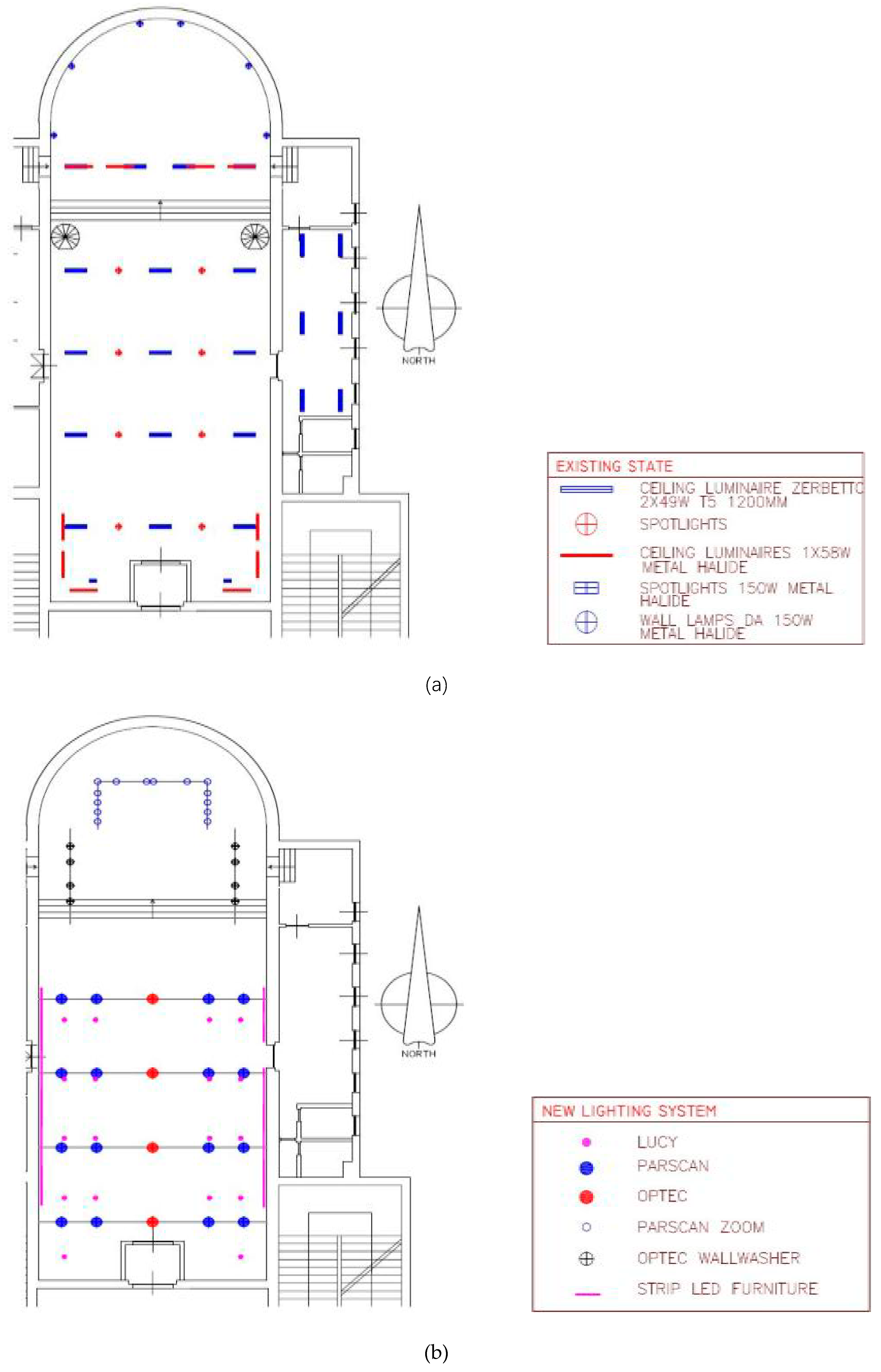
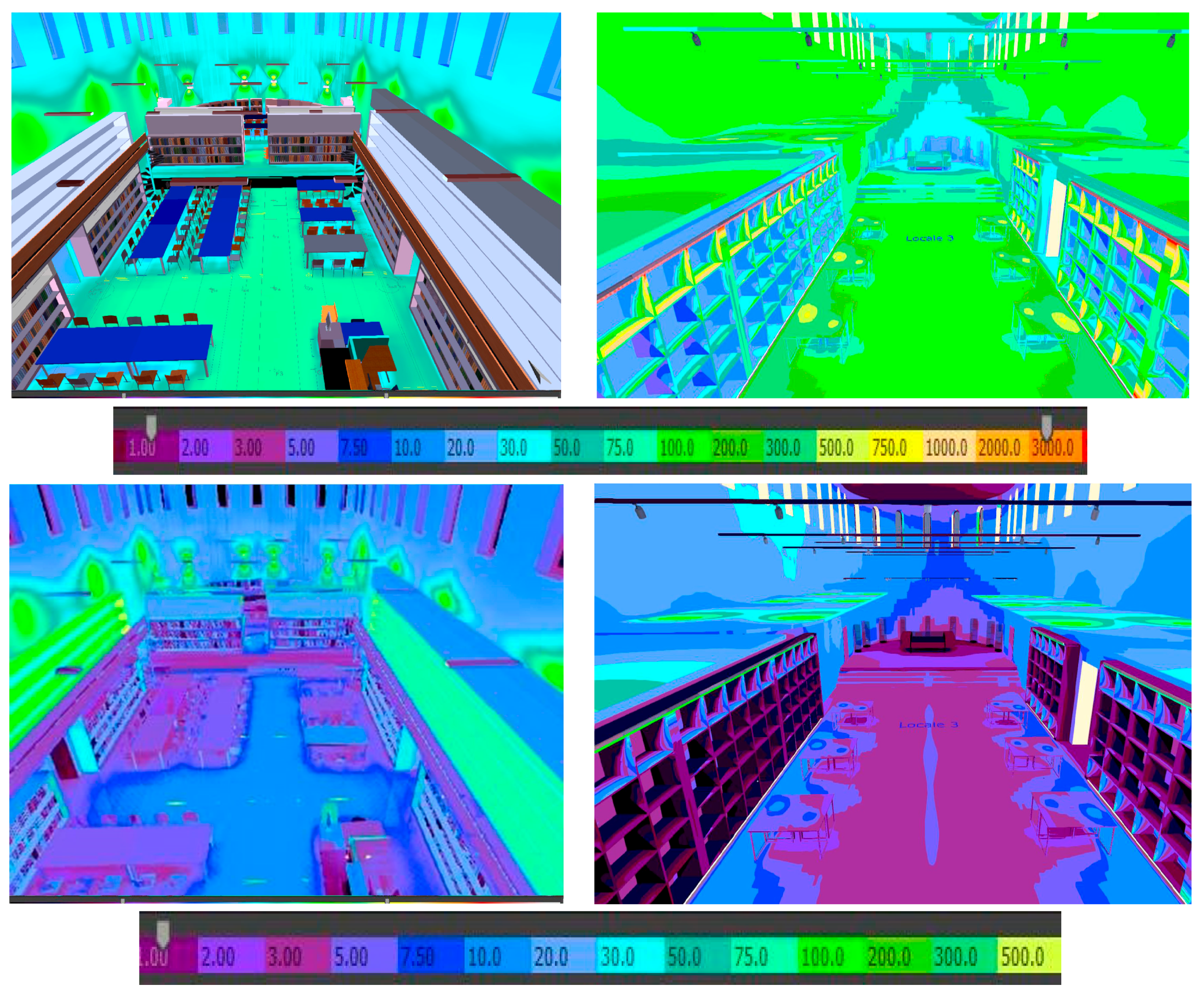
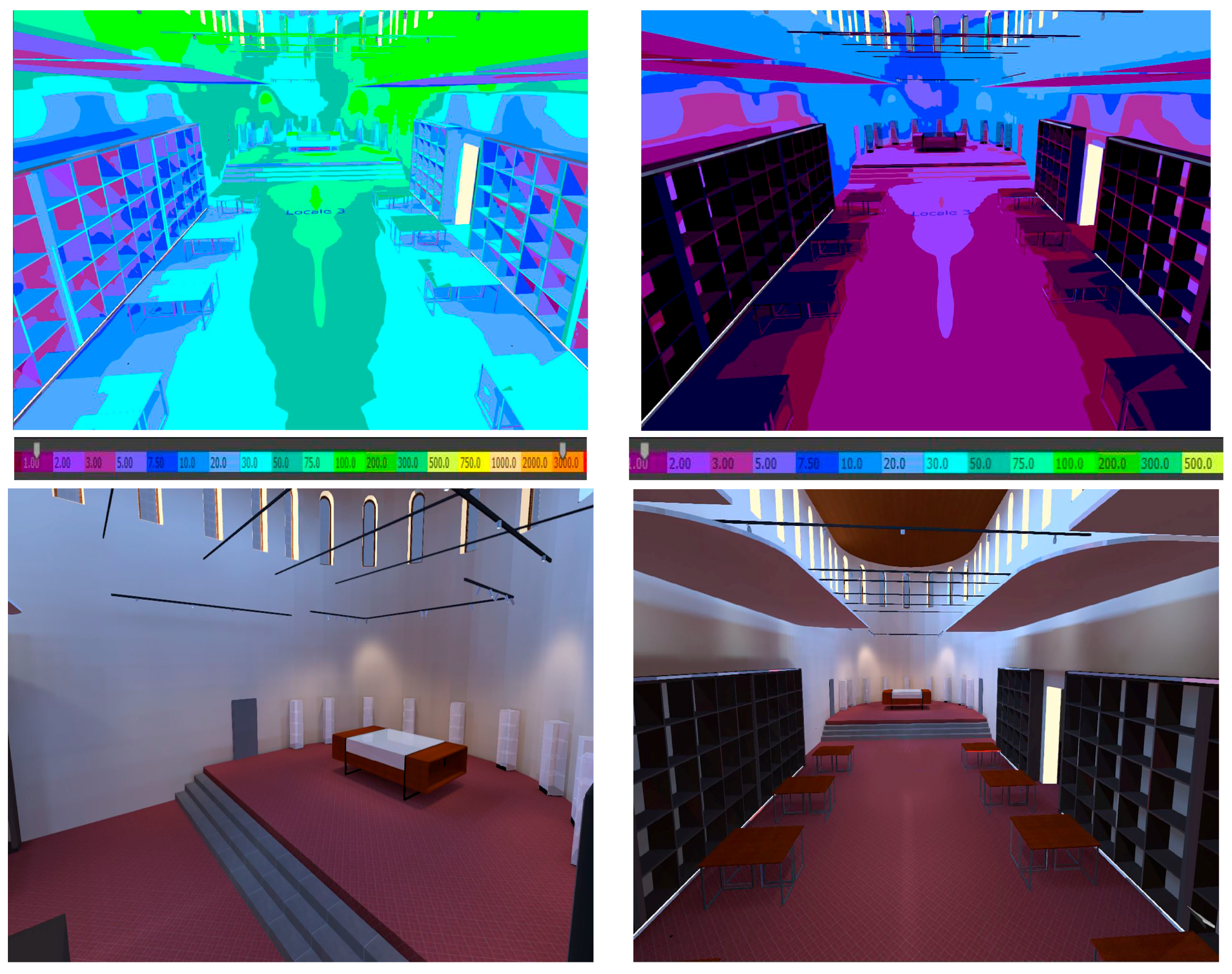
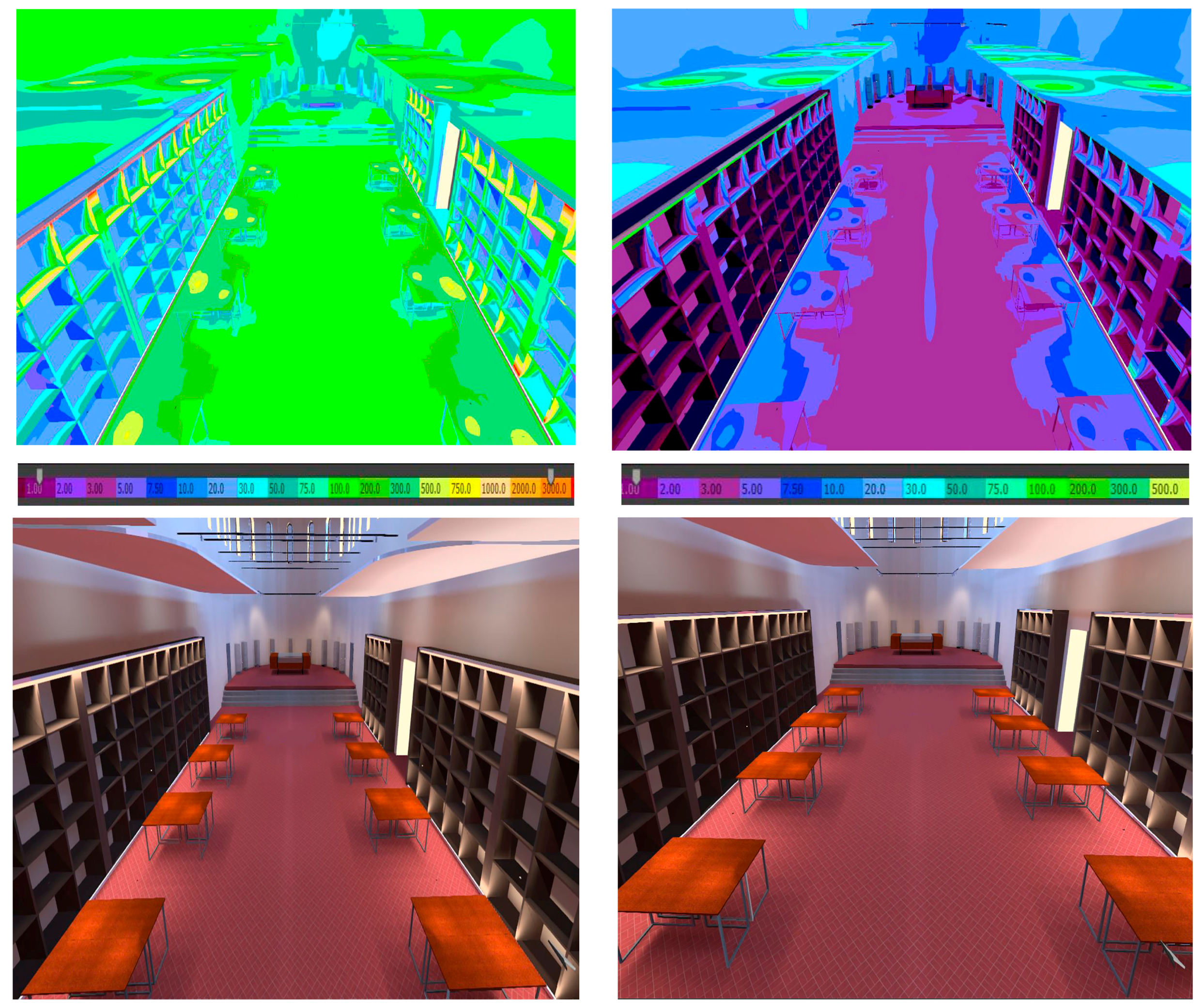
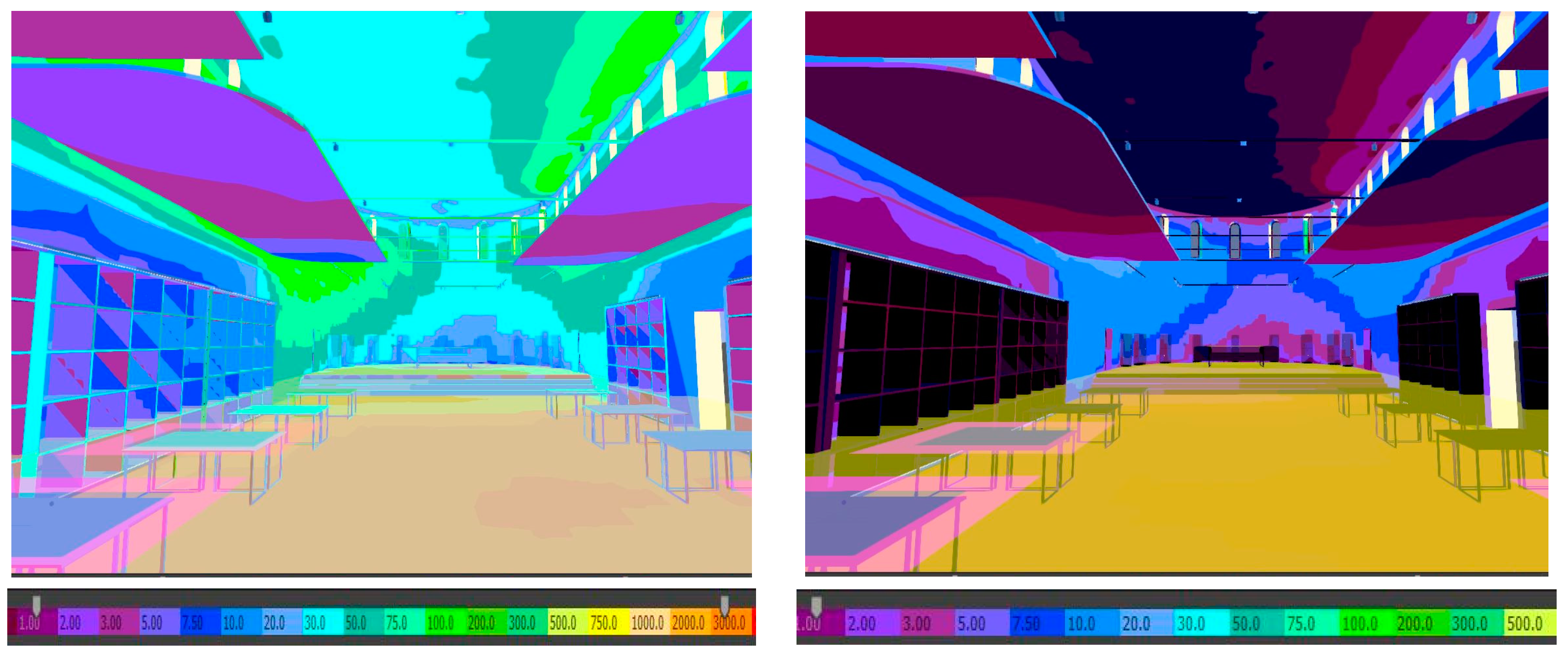


| Commercial Name | Lamp Type | Photometric Curve | Ratio between Luminous Flux and Power (lm/W) | Correlated Colour Temperature (K) | N. Installed Luminaries | Height from Floor (m) |
|---|---|---|---|---|---|---|
| 3F LINDA | LED |  | 5200/58 | 3000 | 6 | 3.00 |
| Steel LED | LED |  | 2145/58 | 5000 | 8 | 6.51 |
| Afrodita | LED |  | 6600/70 | 3000 | 6 | 3.34 |
| Canes | Compact fluorescent lamp |  | 1500/36 | 4000 | 6 | 4.50 |
| Damp Proof LED | LED |  | 1000/39 | 4000 | 4 | 2.20 |
| F30 LED | LED |  | 2000/150 | 4000 | 2 | 6.00 |
| Tubular | Compact fluorescent lamp |  | 5000/49 | 2000 | 32 | 6.51 |
| Commercial Name | Lamp Type | Control System | Photometric Curve | Ratio between Luminous Flux and Power (lm/W) | Ra | Rf | Rg | Correlated Colour Temperature (K) | N. Installed Luminaries | Height from Floor (m) |
|---|---|---|---|---|---|---|---|---|---|---|
| Optec |  | |||||||||
| Wallwasher | LED | DALI | 511/8.6 | 92 | 90 | 100 | 3000 | 8 | 5.51 | |
| Optec |  | |||||||||
| Washer | LED | DALI | 4685/36 | 92 | 90 | 99 | 4000 | 4 | 6.51 | |
| Parscan Zoom | LED | DALI |  | 630/6 | 92 | 90 | 100 | 3000 | 14 | 5.51 |
| Parscan Zoom | LED | DALI |  | 1161/14 | 92 | 90 | 99 | 4000 | 16 | 6.51 |
| Lucy | LED | Dimmer |  | 221/13 | 92 | 90 | 100 | 3000 | 18 | 1.50 |
| Hour | Transparency East | Transparency East | Transparency West | Transparency West |
|---|---|---|---|---|
| 21 December | 21 June | 21 December | 21 June | |
| 5 | 0 | 0.636 | 0 | 0 |
| 6 | 0 | 0.765 | 0 | 0.587 |
| 7 | 0 | 0.810 | 0 | 0.767 |
| 8 | 0.872 | 0.823 | 0.161 | 0.831 |
| 9 | 0.874 | 0.820 | 0.472 | 0.854 |
| 10 | 0.875 | 0.797 | 0.640 | 0.869 |
| 11 | 0.862 | 0.725 | 0.714 | 0.875 |
| 12 | 0.839 | 0.532 | 0.734 | 0.876 |
| 13 | 0.779 | 0.134 | 0.714 | 0.875 |
| 14 | 0.577 | 0 | 0.640 | 0.869 |
| 15 | 0.150 | 0 | 0.472 | 0.854 |
| 16 | 0 | 0 | 0.161 | 0.831 |
| 17 | 0 | 0 | 0 | 0.767 |
| 18 | 0 | 0 | 0 | 0.587 |
| 19 | 0 | 0 | 0 | 0.245 |
| Parameters | 100% Working | Museum-Philological_Historical | Functional Library | Exhibition | |
|---|---|---|---|---|---|
| Apse | Esc (1.2 m) lx | 17.5 | 42.6 | 8.03 | 51.6 |
| Esc (1.6 m) lx | 17.2 | 45.7 | 8.25 | 58.3 | |
| Ev (1.2 m) lx | 14.4 | 46.8 | 5.19 | 62.4 | |
| Ev (1.6 m) lx | 13.5 | 48.7 | 6.09 | 67.3 | |
| Reading Room | Esc (1.2 m) lx | 58.1 | 22.2 | 54.2 | 17.5 |
| Esc (1.6 m) lx | 54.2 | 22.1 | 51.9 | 18.0 | |
| Ev (1.2 m) lx | 45.0 | 20.1 | 44.8 | 14.2 | |
| Ev (1.6 m) lx | 42.7 | 21.4 | 42.5 | 14.1 | |
| Modelling Index (M = Esc/Ev) | Apse (1.2 m) | 1.21 | 0.91 | 1.55 | 0.83 |
| Apse (1.6 m) | 1.27 | 0.94 | 1.35 | 0.87 | |
| Reading room (1.2 m) | 1.29 | 1.11 | 1.20 | 1.23 | |
| Reading room (1.6 m) | 1.27 | 1.04 | 1.22 | 1.27 |
| Reading Plane (lx) | Desk-Reception Plane (lx) | Apse Plane (lx) | |
|---|---|---|---|
| Emin | 129 | 45 | 10 |
| Emax | 670 | 398 | 114 |
| Emean | 329 | 154 | 50.3 |
| (cd/m2) | East Wall | West Wall | Apse Wall | Reading Room Floor | Apse Floor | Whole Ceiling | |
|---|---|---|---|---|---|---|---|
| Functional Library | Lmin | 0.40 | 0.28 | 0.80 | 0.035 | 0.04 | 0.50 |
| Lmax | 37.7 | 10.5 | 1.66 | 12.7 | 2.99 | 2.28 | |
| Lmean | 4.64 | 3.62 | 1.42 | 3.85 | 0.7 | 1.15 | |
| Exhibition | Lmin | 0.06 | 0.07 | 0.15 | 0.01 | 0.03 | 0.38 |
| Lmax | 6.52 | 9.06 | 6.63 | 2.47 | 1.98 | 2.09 | |
| Lmean | 1.71 | 1.64 | 1.81 | 0.71 | 1.03 | 0.90 | |
| Museum Philological- History | Lmin | 0.1 | 0.11 | 0.25 | 0.02 | 0.04 | 0.46 |
| Lmax | 10.9 | 9.47 | 6.82 | 4.11 | 2.81 | 2.13 | |
| Lmean | 2.75 | 2.61 | 2.06 | 1.17 | 1.26 | 1.02 | |
| 100% working | Lmin | 0.41 | 0.34 | 0.85 | 0.037 | 0.06 | 0.52 |
| Lmax | 37.8 | 10.5 | 6.80 | 12.8 | 3.04 | 2.27 | |
| Lmean | 4.77 | 3.81 | 2.94 | 3.85 | 1.36 | 1.17 | |
| Existing state | Lmin | 0 | 0.001 | 1.65 | 0.005 | 0.12 | 0.001 |
| Lmax | 727 | 72.5 | 36.43 | 14.6 | 16.3 | 11.2 | |
| Lmean | 12 | 17.2 | 14.30 | 6.02 | 4.44 | 3.06 |
| L2 (cd/m2) | L1 (cd/m2) | C (%) | |
|---|---|---|---|
| Desk 01 (morning/functional library) | 4.64 | 4.41 | 5.21 |
| Desk 02 (morning/functional library) | 5.27 | 4.41 | 19.5 |
| Desk 01 (evening/functional library) | 4.29 | 3.85 | 11.4 |
| Desk 02 (evening/functional library) | 4.58 | 3.85 | 19 |
| Proposed Lighting Scenarios | LED Reading Room | LED Media Room | LED Reading Room | LED Apse Zone | LED Cases |
|---|---|---|---|---|---|
| Functional-library | 100% operating | 100% operating | 100% operating | off | Off |
| Museum-philological-historical | off | Off | 100% operating | 100% operating | Off |
| Exhibition | off | Off | 60% operating | off | switch on passing |
| Existing State | Museum-Philological-History | Functional Library | Exhibition | |
|---|---|---|---|---|
| Consumption (kWh/year) | 10,300–15,100 | 4650–7000 | 4200–6300 | 4200–6300 |
| Costs (€/year) | 3093–4528 | 1400–2100 | 1260–1890 | 1260–1890 |
| LENI (kWh/year/m2) | 22–23 | 11–17 | 10–15 | 10–15 |
© 2019 by the authors. Licensee MDPI, Basel, Switzerland. This article is an open access article distributed under the terms and conditions of the Creative Commons Attribution (CC BY) license (http://creativecommons.org/licenses/by/4.0/).
Share and Cite
Balocco, C.; Cecchi, M.; Volante, G. Natural Lighting for Sustainability of Cultural Heritage Refurbishment. Sustainability 2019, 11, 4842. https://doi.org/10.3390/su11184842
Balocco C, Cecchi M, Volante G. Natural Lighting for Sustainability of Cultural Heritage Refurbishment. Sustainability. 2019; 11(18):4842. https://doi.org/10.3390/su11184842
Chicago/Turabian StyleBalocco, Carla, Martina Cecchi, and Giulia Volante. 2019. "Natural Lighting for Sustainability of Cultural Heritage Refurbishment" Sustainability 11, no. 18: 4842. https://doi.org/10.3390/su11184842
APA StyleBalocco, C., Cecchi, M., & Volante, G. (2019). Natural Lighting for Sustainability of Cultural Heritage Refurbishment. Sustainability, 11(18), 4842. https://doi.org/10.3390/su11184842






