Testing of the Integrated Energy Behavior of Sustainable Improved Mortar Panels with Recycled Additives by Means of Energy Simulation
Abstract
:1. Introduction
2. Materials and Methods
2.1. New Mortar Panel
2.1.1. Materials and Dosing Mortar
- Cement: Ordinary Portland cement Type CEM I 42.5 R, with a density of 3.150 kg/m3 and a Blaine Specific Surface Area of 4.100 cm2/g, determined by laser diffraction. The equipment is a Mastersizer X Malvern Panalytical, with a focal length lens of 300 mm, in order to capture the range of sizes of a dry sample of material in a single test, as per the specifications of Reference [24]. The majority of its particles (>85%) were less than 90 µ in size.
- Natural Aggregates (NA): Washed silica sand, 0/4 mm extracted from a sedimentary bed in an open-air quarry located at Montorio (Burgos, Spain), with actual density of 2.600 kg/m3 and fineness modulus (FM) of 3.5. It was analyzed by X-ray Fluorescence equipment, ARL ADVAT XP Sequential XRF Thermo Electron Corporation. The silica content was found to be greater than 97% in mass.
- Rigid Polyurethane Foam Waste (PFW), obtained from the destruction of panel waste used in the industry, using a RETSCH SM 100 laboratory blade mill with helical rotor and sieves. The apparent density of the PFW was measured on three cubic test specimens, which obtained an average apparent density of 26 ± 2 kg/m3. This is due to the mixture of open cells, closed cells, and pores. Figure 2 shows this cellular structure obtained by means of a scanning electron microscope (SEM) FEI Quanta 600. PFW was ground to obtain a uniform granularity with 75% of particles sized between 0.25 mm and 1.00 mm, before being blended with the other components of the mortar.
- Electric Arc Furnace Slag (EAFS) obtained in the steelmaking process (primary metallurgy). The slag is washed and sieved. The slag selects sizes smaller than 4 mm. Later, the slag stabilizes to avoid the volume variations produced by the expansion of the calcium oxide (CaO) and magnesium oxide (MgO).Once stabilized, the slag is analyzed by the X-ray Fluorescence Spectroscopic technique, with a Thermo Electron Corporation ARL ADVAT XP Sequential XRF with Claisse Fluxy. The results of the most significant components of the EAFS are shown in Table 2.
- Water: obtained from urban supply with good features for manufacturing conglomerates. The mortars have been manufactured and dosed with a mass water/cement ratio (w/c) = 1.16. The amount of added water was the amount needed to achieve mortars of plastic consistency. A slump on the flow table of 175 ± 10 mm is in accordance with Reference [25].
2.1.2. Mortar Characterization
- Dry bulk density of hardened mortar (δ): it has been determined according to the procedure established in Reference [25], by the relation between the material mass and the apparent volume that it takes up, by using the hydrostatic weighing scale methodology. It has been calculated by determining the average mass and the dimensions of the test specimen. Previously, the specimens were conditioned in an oven to a constant mass at 40 °C. Then, each specimen was weighed to a precision of ± 0.1 g, and its length and width recorded, measuring at three points along the length of the board and at three points along the width of the board. The thickness of the board should be measured at six points located close to one of the transversal edges.
- Thermal conductivity of hardened mortar (λ): it has been determined according to Reference [26], by means of a guarded hot plate and heat flow meter method, which establish a constant and uniform relationship between the heat flow density in the inside of the homogeneous samples and a set of plane parallel faces. Two mortar square samples with 0.150 m edge length and 0.015 m thickness have been developed and placed at both sides of the hot plate, which is perfectly fitted and insulated. The specimens were analyzed by means of a Laser Comp FOX 304 heat flow meter. In order to verify the results obtained by means of the guarded hot plate and heat flow meter method described, a new thermal conductivity test is performed with the C-THERM TCI equipment that uses the patented Modified Transient Plane Source (MTPS) technique. The average value obtained by both test procedures is shown in Table 4.
- Water vapor diffusion resistance factor (μ): Water Vapor Permeance (Wp) and Water Vapor Permeability (δp) should be known previously, according to Reference [27]. This Standard specifies that, to find the permeability value, it is first necessary to calculate the permeance, which is the water vapor flow that passes through one area unit under equilibrium conditions for each unit of the vapor pressure difference on both sides of the mortar. Subsequently, water vapor permeability is calculated as the result of multiplying the permeability by the thickness of the test specimen. Five test specimens have been prepared and tested, in order to establish the permeability in all of them, and then we used the average value for each of the different grades mortar. The water vapor diffusion resistance factor is calculated by the relation between the air vapor permeability and the one obtained for the mortar.
- Specific heat (Cp): The specific heat of the mortar with foams was determined, according to the analytical procedure method of mixtures described in Reference [28].
2.2. Building Energy Simulation
2.2.1. Building Geometry
2.2.2. Building Constructive Features
2.2.3. Building Operational Conditions
2.2.4. Climatic Conditions
3. Results and Discussion
3.1. Energy Demand
- City location: Burgos, Barcelona, or Almería.
- Use: residential or tertiary.
- Outer covering layers: face brick masonry, new mortar panel, or concrete panel.
3.2. Temperature Profile of Inner Walls
- City location: Burgos or Almería, because they have the extreme values of low and high temperatures, respectively.
- Building use: residential or tertiary.
- Outer covering layers: face brick masonry, new mortar panel, or concrete panel.
- Orientation of the two main façades: North and South, or East and West. For obtaining these last orientations, the building has been rotated 90° with TRNSYS.
- 02/February: the middle day of winter.
- 04/May: the middle day of spring.
- 06/August: the middle day of summer.
- 06/November: the middle day of autumn.
4. Conclusions
Author Contributions
Funding
Acknowledgments
Conflicts of Interest
References
- Krausmann, F.; Gingrich, S.; Eisenmenger, N.; Erb, K.-H.; Haberl, H.; Fischer-Kowalski, M. Growth in global materials use, GDP and population during the 20th century. Ecol. Econ. 2009, 68, 2696–2705. [Google Scholar] [CrossRef]
- Zheng, J.L.; Zhang, H.Z. Thermal performance study of self-thermal insulation & recycled concrete hollow block. Eng. Mech. 2015, 32, 51–56. [Google Scholar]
- Li, J.; Chen, W. Heat Transfer Dynamic Analyses for Recycled-Concrete Wall Combined with Expanded Polystyrene Template. Adv. Mater. Sci. Eng. 2018, 9692806. [Google Scholar] [CrossRef]
- Cuenca-Moyano, G.M.; Martín-Morales, M.; Bonoli, A.; Valverde-Palacios, I. Environmental assessment of masonry mortars made with natural and recycled aggregates. Int. J. Life Cycle Assess. 2019, 24, 191–210. [Google Scholar] [CrossRef]
- Cetiner, I.; Shea, A.D. Wood waste as an alternative thermal insulation for buildings. Energy Build. 2018, 168, 374–384. [Google Scholar] [CrossRef]
- Zhu, M.; Ji, R.; Li, Z.; Wang, H.; Liu, L.; Zhang, Z. Preparation of glass ceramic foams for thermal insulation applications from coal fly ash and waste glass. Constr. Build. Mater. 2016, 112, 398–405. [Google Scholar] [CrossRef]
- Moussa, T.; Maalouf, C.; Ingrao, C.; Scrucca, F.; Costantine, G.; Asdrubali, F. Bio-based and recycled-waste materials in buildings: A study of energy performance of hemp-lime concrete and recycled-polyethylene terephthalate façades for office facilities in France and Italy. Sci. Technol. Built Environ. 2018, 24, 492–501. [Google Scholar] [CrossRef]
- Patnaik, A.; Mvubu, M.; Muniyasamy, S.; Botha, A.; Anandjiwala, R.D. Thermal and sound insulation materials from waste wool and recycled polyester fibers and their biodegradation studies. Energy Build. 2015, 92, 161–169. [Google Scholar] [CrossRef]
- Foti, D.; Lerna, M.; Vacca, V. Experimental characterization of traditional mortars and polyurethane foams in masonry wall. Adv. Mater. Sci. Eng. 2018, 8640351. [Google Scholar] [CrossRef]
- Manalo, A. Structural behaviour of a prefabricated composite wall system made from rigid polyurethane foam and Magnesium Oxide board. Constr. Build. Mater. 2013, 41, 642–653. [Google Scholar] [CrossRef]
- Václavík, V.; Daxner, J.; Valícek, J.; Dvorský, T.; Kusnerová, M.; Harnicárová, M.; Bendová, M.; Brenek, A. The use of industrial waste as a secondary raw material in restoration plaster with thermal insulating effect. Adv. Mater. Res. 2014, 897, 204–214. [Google Scholar] [CrossRef]
- Crinaldesi, V.; Nardinocchi, A.; Jacopo, D. Lightweight aggregate mortars for sustainable and energy-efficient building. Adv. Mater. Res. 2014, 980, 142–146. [Google Scholar] [CrossRef]
- Gadea, J.; Rodríguez, A.; Campos, P.L.; Garabito, J.; Calderón, V. Lightweight mortar made with recycled polyurethane foam. Cem. Concr. Compos. 2010, 32, 672–677. [Google Scholar] [CrossRef]
- Junco, C.; Gadea, J.; Rodríguez, A.; Gutiérrez-González, S.; Calderón, V. Durability of lightweight masonry mortars made with white recycled polyurethane foam. Cem. Concr. Compos. 2012, 34, 1174–1179. [Google Scholar] [CrossRef]
- Junco, C.; Rodríguez, A.; Calderón, V.; Muñoz-Rupérez, C.; Gutiérrez-González, S. Fatigue durability test of mortars incorporating polyurethane foam wastes. Constr. Build. Mater. 2018, 190, 373–381. [Google Scholar] [CrossRef]
- Gutiérrez-González, S.; Gadea, J.; Rodríguez, A.; Junco, C.; Calderón, V. Lightweight plaster materials with enhanced thermal properties made with polyurethane foam waste. Constr. Build. Mater. 2012, 28, 653–658. [Google Scholar] [CrossRef]
- Rodríguez, A.; Manso, J.M.; Aragón, A.; González, J.J. Strength and workability of masonry mortars manufactured with ladle furnace slag. Resour. Conserv. Recycl. 2009, 53, 645–651. [Google Scholar] [CrossRef]
- Manso, J.M.; Rodríguez, A.; Aragón, A.; González, J.J. The durability of masonry mortars made with ladle furnace slag. Constr. Build. Mater. 2011, 25, 3508–3519. [Google Scholar] [CrossRef]
- Prieto, M.I.; Cobo, A.; Rodríguez, A.; Calderón, V. Corrosion behavior of reinforcement bars embedded in mortar specimens containing ladle furnace slag in partial substitution of aggregate and cement. Constr. Build. Mater. 2013, 38, 188–194. [Google Scholar] [CrossRef]
- Prieto, M.I.; Cobo, A.; Rodríguez, A.; González, M.N. The efficiency of surface-applied corrosion inhibitors as a method for the repassivation of corroded reinforcement bars embedded in ladle furnace slag mortars. Constr. Build. Mater. 2014, 54, 70–77. [Google Scholar] [CrossRef] [Green Version]
- Santamaría-Vicario, I.; Rodríguez, A.; Gutiérrez-González, S.; Calderón, V. Design of masonry mortars fabricated concurrently with different Steel slag aggregates. Constr. Build. Mater. 2015, 95, 197–206. [Google Scholar] [CrossRef]
- Santamaría-Vicario, I.; Rodríguez, A.; Junco, C.; Gutiérrez-González, S.; Calderón, V. Durability behavior of steelmaking slag masonry mortars. Mater. Des. 2016, 97, 307–315. [Google Scholar] [CrossRef]
- García-Cuadrado, J.; Rodríguez, A.; Cuesta, I.I.; Calderón, V.; Gutiérrez-González, S. Study and analysis by means of surface response to fracture behavior in lime-cement mortars fabricated with steelmaking slags. Constr. Build. Mater. 2017, 138, 204–213. [Google Scholar] [CrossRef]
- EN 197-1:2011: Cement—Part 1: Composition, Specifications and Conformity Criteria for Common Cements; European Committee for Standardization: Brussels, Belgium, 2011.
- EN 1015-10:2000: Methods of Test for Mortar for Masonry. Part 10: Determination of Dry Bulk Density of Hardened Mortar; European Committee for Standardization: Brussels, Belgium, 2000.
- EN 12664:2002: Thermal Performance of Building Materials and Products. Determination of Thermal Resistance by Means of Guarded Hot Plate and Heat Flow Meter Methods; Dry and Moist Products of Medium and Low Thermal Resistance; European Committee for Standardization: Brussels, Belgium, 2002.
- EN 1015-19:1999: Methods of Test for Mortar for Masonry. Part 19: Determination of Water Vapour Permeability of Hardened Rendering and Plastering Mortars; European Committee for Standardization: Brussels, Belgium, 1999.
- Serway, R.A.; Jewett, J.W. Physics for Scientists and Engineers, 6th ed.; Thomson: Scotland, UK, 2004. [Google Scholar]
- TRNSYS. Available online: http://www.trnsys.com/ (accessed on 8 May 2019).
- Código Técnico de la Edificación. Ministerio de Fomento.Gobierno de España. Available online: http://www.codigotecnico.org/ (accessed on 8 May 2019).
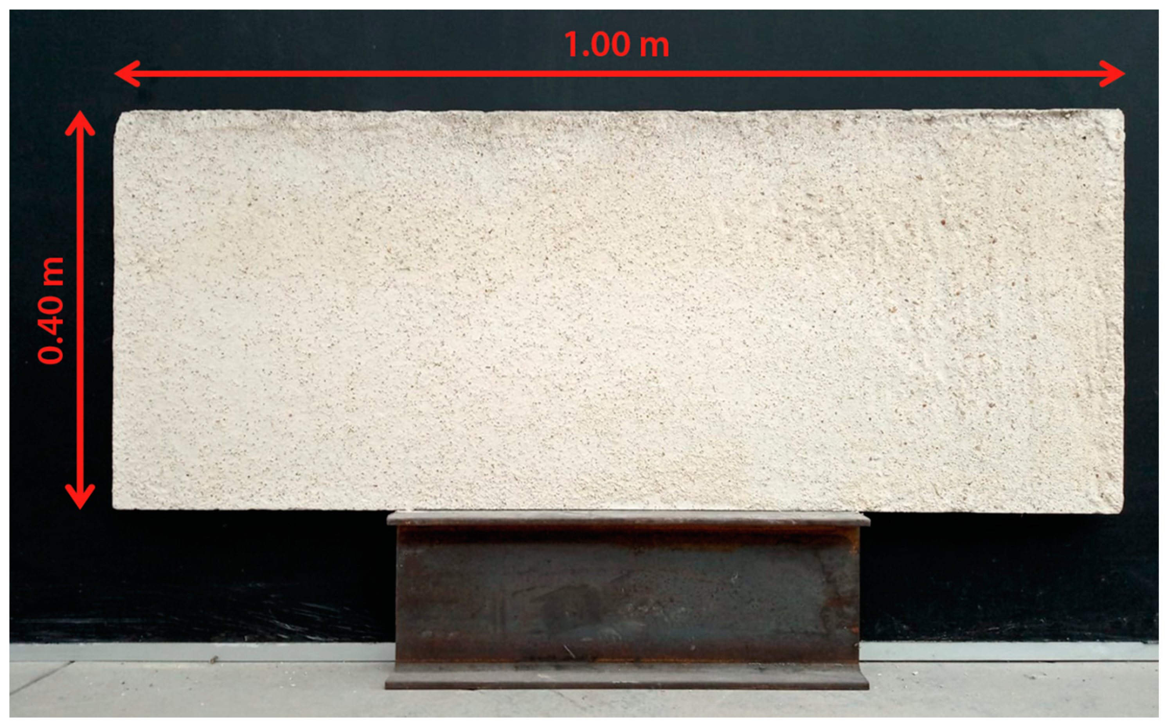
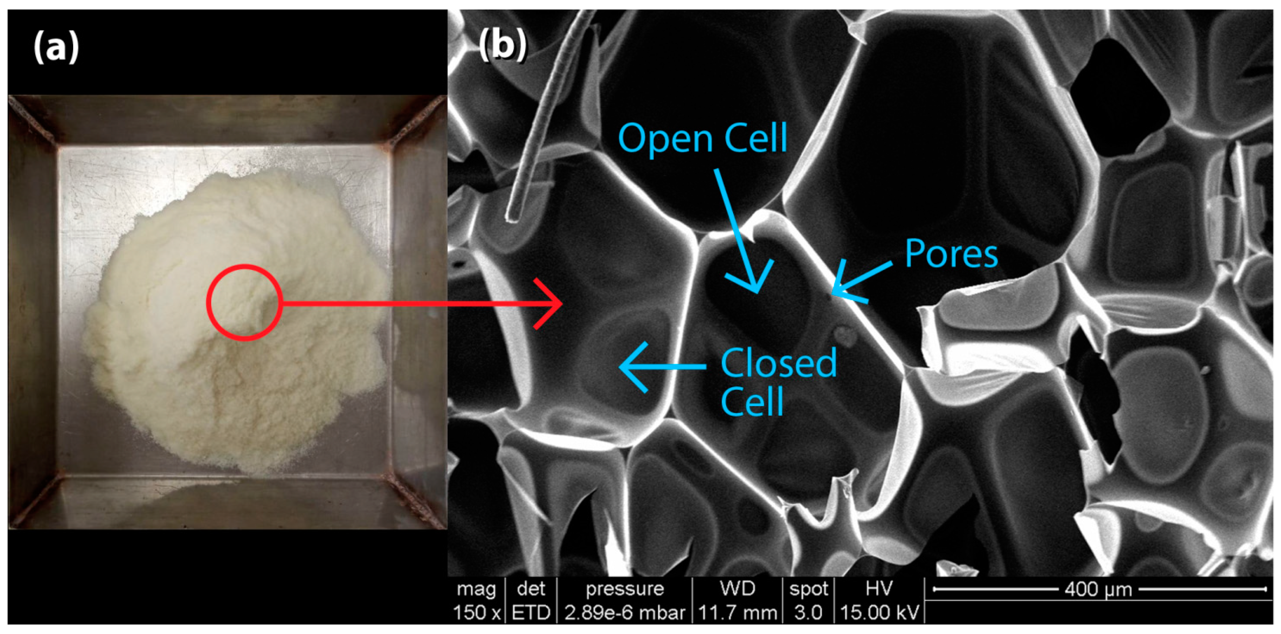
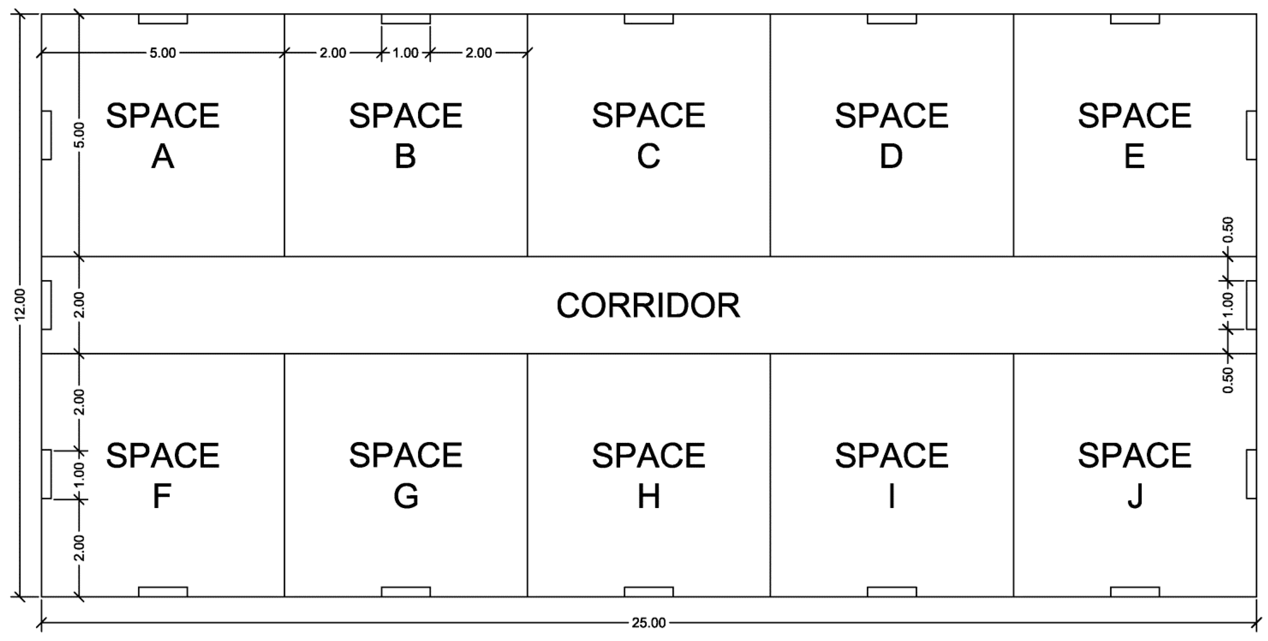
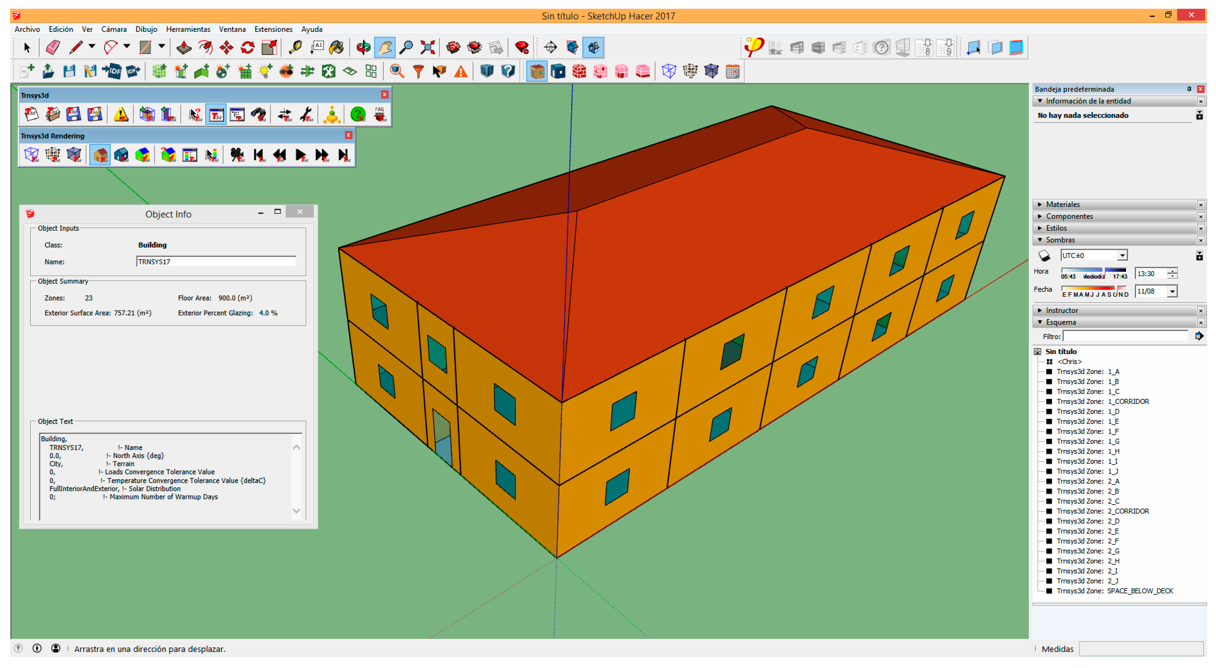

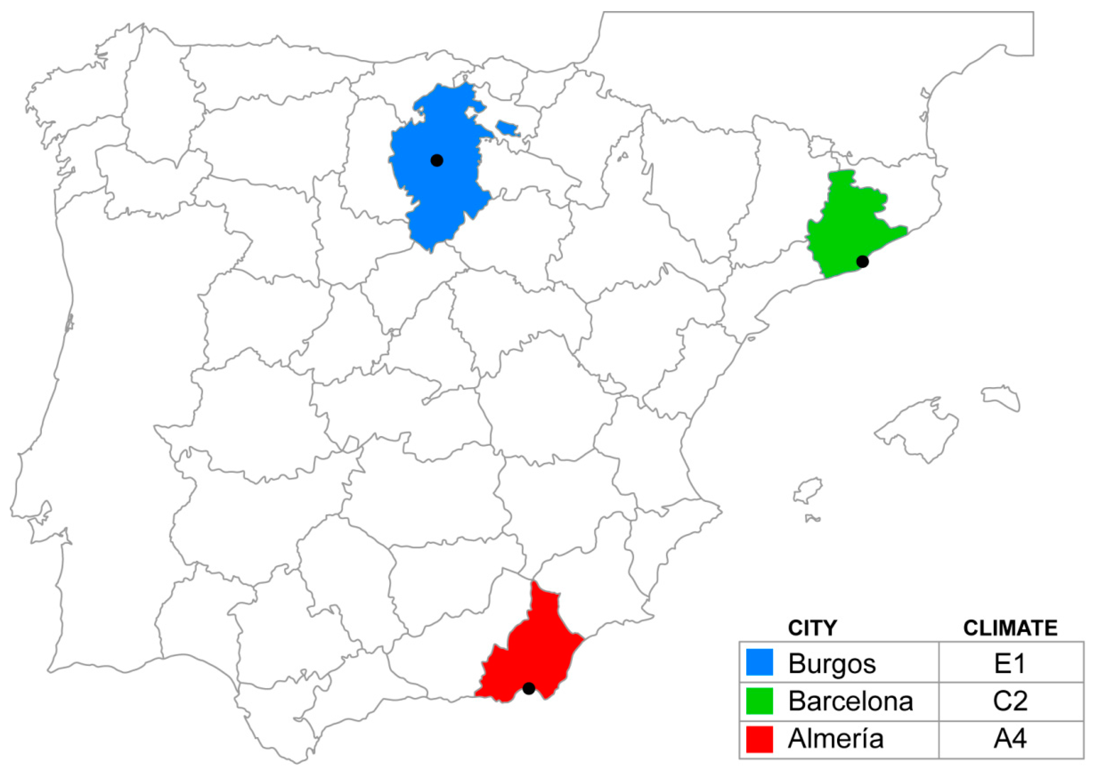

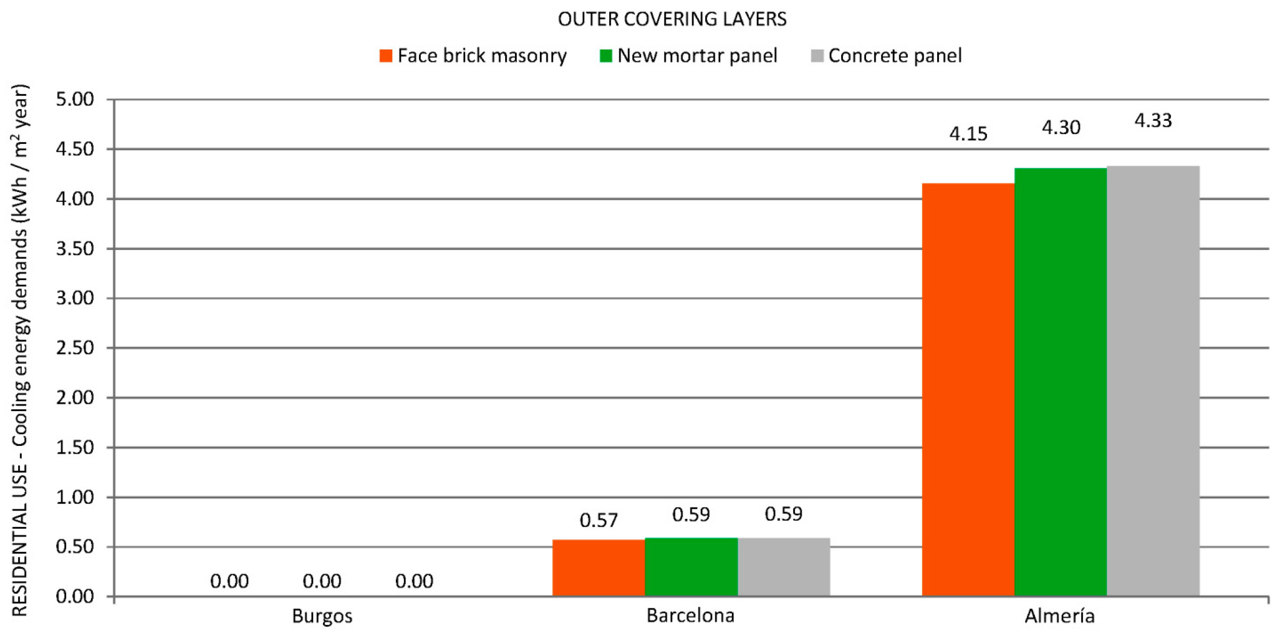
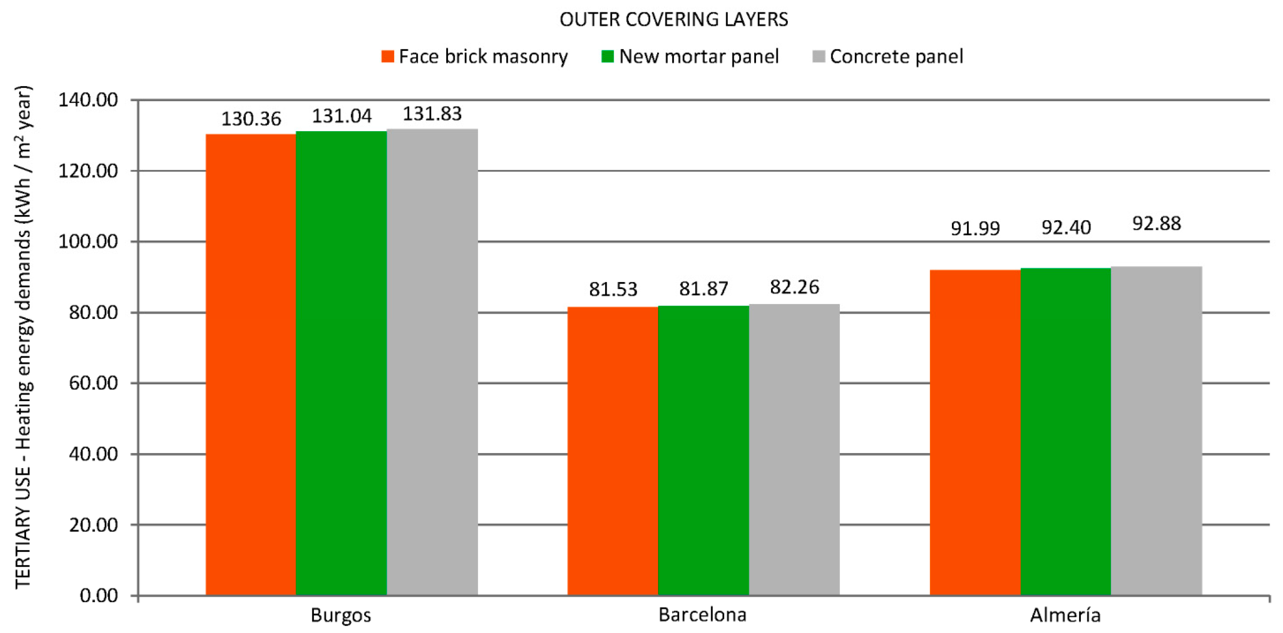
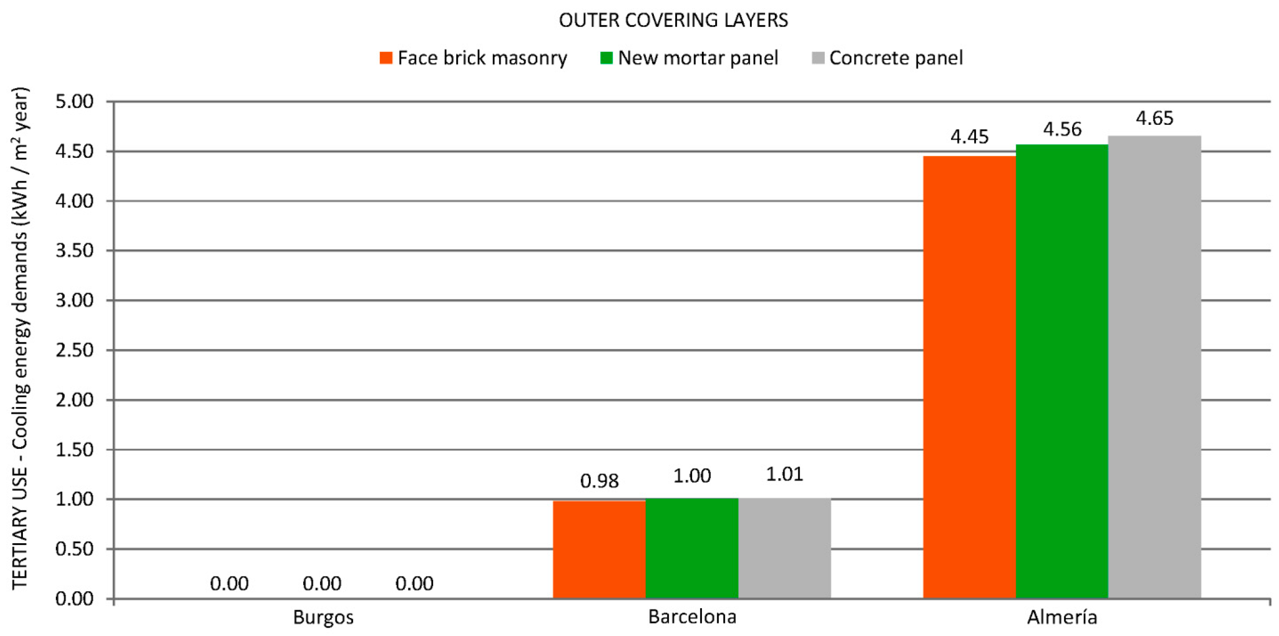





| Element | C | O | N | H | Ca | Others | Total |
|---|---|---|---|---|---|---|---|
| Mass, % | 62.2 | 5.6 | 7.2 | 12.1 | 0.0 | 13.1 | 100.0 |
| Values | CaO | SiO2 | Fe2O3 | Al2O3 | MgO | Cr2O3 | TiO2 | MnO | P2O5 | Others | Total |
|---|---|---|---|---|---|---|---|---|---|---|---|
| % | 25.78 | 14.08 | 34.35 | 8.54 | 7.73 | 1.55 | 0.52 | 0.83 | 0.43 | 6.19 | 100.00 |
| Weight | Cement | N. Aggregates | EAFS | PFW | Water |
|---|---|---|---|---|---|
| g | 600 | 670 | 448 | 129 | 940 |
| Material | t, m | λ, W/m × K | Cp, J/kg × K | δ, kg/m3 | μ, dimensionless |
|---|---|---|---|---|---|
| Mortar panel | 0.115 | 0.980 | 969.000 | 1,150.000 | 11.450 |
| Material | t, m | λ, W/(m K) | Cp, J/(kg K) | δ, kg/m3 | Rn, (m2 K)/W |
|---|---|---|---|---|---|
| Gypsum plaster | 0.015 | 0.400 | 1000.000 | 900.000 | --- |
| Hollow brick masonry | 0.090 | 0.432 | 1000.000 | 930.000 | --- |
| Thickness of insulation in decreasing order, for the cities of Burgos, Barcelona, and Almería | |||||
| MW isolation (Burgos) | 0.040 | 0.031 | 1000.000 | 40.000 | --- |
| MW isolation (Barcelona) | 0.030 | 0.031 | 1000.000 | 40.000 | --- |
| MW isolation (Almería) | 0.010 | 0.031 | 1000.000 | 40.000 | --- |
| Closed joints ventilated air chamber | 0.050 | --- | --- | --- | 0.090 |
| Three different outer covering layers | |||||
| Face brick masonry | 0.115 | 0.667 | 1000.000 | 1140.000 | --- |
| New mortar panel | 0.115 | 0.980 | 969.000 | 1150.000 | --- |
| Concrete panel | 0.115 | 2.300 | 2400.000 | 1000.000 | --- |
| City | Outer Covering Layer | ||
|---|---|---|---|
| Face Brick Masonry | New Mortar Panel | Concrete Panel | |
| Burgos | 0.509 | 0.524 | 0.543 |
| Barcelona | 0.609 | 0.630 | 0.658 |
| Almería | 1.000 | 1.059 | 1.140 |
| Days of the Year | Schedule—Set Point Heating Temperature (low) | T, °C |
| Every day in January to May | 0h00–7h00 | 17.00 |
| 8h00–23h00 | 20.00 | |
| Every day in June to September | 0h00–23h00 | --- |
| Every day in October to December | 0h00–7h00 | 17.00 |
| 8h00–23h00 | 20.00 | |
| Days of the Year | Schedule—Set Point Cooling Temperature (High) | T, °C |
| Every day in January to May | 0h00–23h00 | --- |
| Every day in June to September | 0h00–7h00 | 27.00 |
| 8h00–15h00 | --- | |
| 16h00–23h00 | 25.00 | |
| Every day in October to December | 0h00–23h00 | --- |
| Days of the Year | Schedule—Mechanical Ventilation | ren/h |
| Every day in Summer | 1h00–8h00 | 4.00 |
| 9h00–0h00 | 0.63 | |
| Every day in Winter | 0h00–23h00 | 0.63 |
| Due to | Days of the Week | Schedule | W/m2 |
|---|---|---|---|
| Sensible occupation | Working days | 0h00–7h00 | 2.15 |
| 8h00–15h00 | 0.54 | ||
| 16h00–23h00 | 1.08 | ||
| Sundays and Holidays | 0h00–23h00 | 2.15 | |
| Latent occupation | Working days | 0h00–7h00 | 1.36 |
| 8h00–15h00 | 0.34 | ||
| 16h00–23h00 | 0.68 | ||
| Sundays and Holidays | 0h00–23h00 | 1.36 | |
| Lighting | Everyday | 0h00 | 2.20 |
| 1h00–7h00 | 0.44 | ||
| 8h00–18h00 | 1.32 | ||
| 19h00 | 2.20 | ||
| 20h00–23h00 | 4.40 | ||
| Equipment | Everyday | 0h00 | 2.20 |
| 1h00–7h00 | 0.44 | ||
| 8h00–18h00 | 1.32 | ||
| 19h00 | 2.20 | ||
| 20h00–23h00 | 4.40 |
| Hours | 0h00 | 1h00–7h00 | 8h00–15h00 | 16h00–19h00 | 20h00–23h00 |
|---|---|---|---|---|---|
| W/m2 | 7.91 | 4.39 | 3.52 | 4.84 | 10.56 |
| Days of the Year | Schedule—Set Point Heating Temperature (low) | T, °C |
| Working days and Saturdays | 0h00–6h00, 15h00–16h00 and 21h00–23h00 | --- |
| 7h00–14h00 and 17h00–20h00 | 20.00 | |
| Sundays and Holidays | 0h00–23h00 | --- |
| Days of the Week | Schedule—Set Point Cooling Temperature (High) | T, °C |
| Working days and Saturdays | 0h00–6h00, 15h00–16h00 and 21h00–23h00 | --- |
| 7h00–14h00 and 17h00–20h00 | 25.00 | |
| Sundays and Holidays | 0h00–23h00 | --- |
| Days of the Week | Schedule—Mechanical Ventilation | ren/h |
| Working days | 0h00–6h00, 15h00–16h00 and 21h00–23h00 | --- |
| 7h00–14h00 and 17h00–20h00 | 0.80 | |
| Saturdays | 0h00–6h00 and 15h00–23h00 | --- |
| 7h00–14h00 | 0.80 | |
| Sundays and holidays | 0h00–23h00 | --- |
| Due to | Days of the Week | Schedule | W/m2 |
|---|---|---|---|
| Sensible occupation | Working days | 0h00–6h00, 15h00–16h00 and 21h00–23h00 | --- |
| 7h00–14h00 and 17h00–20h00 | 6.00 | ||
| Saturdays | 0h00–6h00 and 15h00–23h00 | --- | |
| 7h00–14h00 | 6.00 | ||
| Sundays and holidays | 0h00–23h00 | --- | |
| Latent occupation | Working days | 0h00–6h00, 15h00–16h00 and 21h00–23h00 | --- |
| 7h00–14h00 and 17h00–20h00 | 3.79 | ||
| Saturdays | 0h00–6h00 and 15h00–24h00 | --- | |
| 7h00–14h00 | 3.79 | ||
| Sundays and holidays | 0h00–23h00 | --- | |
| Lighting | Working days | 0h00–6h00, 15h00–16h00 and 21h00–23h00 | --- |
| 7h00–14h00 and 17h00–20h00 | 6.25 | ||
| Saturdays | 0h00–6h00 and 15h00–23h00 | --- | |
| 7h00–14h00 | 6.25 | ||
| Sundays and holidays | 0h00–23h00 | --- | |
| Equipment | Working days | 0h00–6h00, 15h00–16h00 and 21h00–23h00 | --- |
| 7h00–14h00 and 17h00–20h00 | 4.50 | ||
| Saturdays | 0h00–6h00 and 15h00–23h00 | --- | |
| 7h00–14h00 | 4.50 | ||
| Sundays and holidays | 0h00–23h00 | --- |
| Hours | 0h00–6h00 | 7h00–14h00 | 15h00–16h00 | 17h00–20h00 | 21h00–23h00 |
|---|---|---|---|---|---|
| W/m2 | 0.00 | 20.54 | 0.00 | 20.54 | 0.00 |
| City | Climatic Zone | Longitude | Latitude | Height Above the Sea Level, m |
|---|---|---|---|---|
| Burgos | E1 | 42°21′ N | 3°42′ O | 856 |
| Barcelona | C2 | 41°23′ N | 2°11′ E | 13 |
| Almería | A4 | 36°50′ N | 2°27′ O | 27 |
| City | Climate | Monthly Average Air Temperature, °C | |||||||||||
|---|---|---|---|---|---|---|---|---|---|---|---|---|---|
| Jan | Feb | Mar | Apr | May | Jun | Jul | Aug | Sep | Oct | Nov | Dec | ||
| Burgos | E1 | 3.1 | 4.1 | 7.0 | 8.6 | 12.2 | 16.5 | 19.5 | 19.5 | 16.1 | 11.5 | 6.6 | 3.9 |
| Barcelona | C2 | 9.2 | 9.9 | 11.8 | 13.7 | 16.9 | 20.9 | 23.9 | 24.4 | 21.7 | 17.8 | 13.0 | 10.0 |
| Almería | A4 | 12.6 | 13.3 | 15.1 | 17.0 | 19.7 | 23.5 | 26.1 | 26.7 | 24.2 | 20.4 | 16.4 | 13.8 |
| City | Use | Façade | Season | Hour | Minimum, °C | Maximum, °C |
|---|---|---|---|---|---|---|
| Almería | Residential | North | Winter | 7 | Concrete panel: 17.75 Face brick masonry: 17.85 New mortar panel: 17.77 | --- |
| West | Summer | 1 | --- | Concrete panel: 25.61 Face brick masonry: 25.52 New mortar panel: 25.57 | ||
| Tertiary | North | Autumn | 7 | Concrete panel: 17.47 Face brick masonry: 17.57 New mortar panel: 17.48 | --- | |
| West | Summer | 1 | --- | Concrete panel: 26.06 Face brick masonry: 25.96 New mortar panel: 26.04 | ||
| Burgos | Residential | North | Summer | 8 | Concrete panel: 16.71 Face brick masonry: 16.69 New mortar panel: 16.67 | --- |
| West | Spring | 19 | --- | Concrete panel: 20.36 Face brick masonry: 20.38 New mortar panel: 20.43 | ||
| Tertiary | North | Winter | 7 | Concrete panel: 16.94 Face brick masonry: 17.01 New mortar panel: 16.96 | --- | |
| West | Summer | 20 | --- | Concrete panel: 21.90 Face brick masonry: 21.91 New mortar panel: 21.98 |
© 2019 by the authors. Licensee MDPI, Basel, Switzerland. This article is an open access article distributed under the terms and conditions of the Creative Commons Attribution (CC BY) license (http://creativecommons.org/licenses/by/4.0/).
Share and Cite
Briones-Llorente, R.; Calderón, V.; Gutiérrez-González, S.; Montero, E.; Rodríguez, Á. Testing of the Integrated Energy Behavior of Sustainable Improved Mortar Panels with Recycled Additives by Means of Energy Simulation. Sustainability 2019, 11, 3117. https://doi.org/10.3390/su11113117
Briones-Llorente R, Calderón V, Gutiérrez-González S, Montero E, Rodríguez Á. Testing of the Integrated Energy Behavior of Sustainable Improved Mortar Panels with Recycled Additives by Means of Energy Simulation. Sustainability. 2019; 11(11):3117. https://doi.org/10.3390/su11113117
Chicago/Turabian StyleBriones-Llorente, Raúl, Verónica Calderón, Sara Gutiérrez-González, Eduardo Montero, and Ángel Rodríguez. 2019. "Testing of the Integrated Energy Behavior of Sustainable Improved Mortar Panels with Recycled Additives by Means of Energy Simulation" Sustainability 11, no. 11: 3117. https://doi.org/10.3390/su11113117






