Visual Analysis of the Height Ratio between Building and Background Vegetation. Two Rural Cases of Study: Spain and Sweden
Abstract
1. Introduction
1.1. The Role of Vegetation in Modern Society
1.2. Visual Impact Assessment of Human Activities into the Landscape
1.3. The Role of Vegetation in VIA of Buildings
1.4. Goals
2. Materials and Methods
2.1. Experimental Areas of Study
2.1.1. Spanish Pilot Area
2.1.2. Swedish Pilot Area
2.1.3. Photo Capture and Case Selection
- Selection of the most representative vegetation and building combinations in both experimental areas, which complied with physical and built descriptions above.
- Optimal visibility and access for image capturing. Dense urban cores were avoided.
- Buildings set in sky-sensitive locations: i.e., overshooting the skyline, or close to it.
2.2. Visual Stimuli and Experimental Design of the Survey
- 1)
- The vegetation did not exceed the height of the building’s eaves (A);
- 2)
- The vegetation exceeded 0% to 50% of the building’s height (B);
- 3)
- The vegetation exceeded 100% of the building’s height (C).
2.3. Measurement of the Height Ratio
2.4. Survey Procedure
2.5. Participants
2.6. Statistical Analysis
3. Results
3.1. Preliminary Results of ANOVA
3.2. Rating of Images
3.2.1. Spanish Preferences
3.2.2. Swedish Preferences
3.3. Conjoint Analysis
4. Discussion
4.1. Contribution of the Study
4.2. Weaknesses of the Study
4.3. Future Research Recommendation
4.4. Implication of the Results
5. Conclusions
Author Contributions
Funding
Acknowledgments
Conflicts of Interest
References
- Sanders, R.A. Urban vegetation impacts on the urban hydrology of Dayton Ohio. Urban Ecol. 1986, 9, 361–376. [Google Scholar] [CrossRef]
- Akbari, H.; Pomerantz, M.; Taha, H. Cool surfaces and shade trees to reduce energy use and improve air quality in urban areas. Sol. Energy 2001, 70, 295–310. [Google Scholar] [CrossRef]
- Nowak, D.J.; Crane, D.E. Carbon storage and sequestration by urban trees in the USA. Environ. Pollut. 2002, 116, 381–389. [Google Scholar] [CrossRef]
- Dimoudi, A.; Nikolopoulo, M. Vegetation in the urban environment, microclimatic analysis and benefits. Energy Build. 2003, 35, 69–76. [Google Scholar] [CrossRef]
- Escobedo, F.J.; Kroeger, T.; Wagner, J.E. Urban forests and pollution mitigation: Analyzing ecosystem services and disservices. Environ. Pollut. 2011, 159, 2078–2087. [Google Scholar] [CrossRef] [PubMed]
- Roy, S.; Byrne, J.; Pickering, C. A systematic quantitative review of urban tree benefits, costs, and assessment methods across cities in different climatic zones. Urban For. Urban Green. 2012, 11, 351–363. [Google Scholar] [CrossRef]
- Tzilkowski, W.M.; Wakeley, J.S.; Morris, L.J. Relative use of municipal street trees by birds during summer in state college. Pennsylvania. Urban Ecol. 1986, 9, 387–398. [Google Scholar] [CrossRef]
- Savard, J.P.L.; Clergeau, P.; Mennechez, G. Biodiversity concepts and urban ecosystems. Landsc. Urban Plan. 2000, 48, 131–142. [Google Scholar] [CrossRef]
- Davies, Z.G.; Fuller, R.A.; Loram, A.; Irvine, K.N.; Sims, V.; Gast, K.J. A national scale inventory of resource provision for biodiversity within domestic gardens. Biol. Conserv. 2009, 142, 761–771. [Google Scholar] [CrossRef]
- Brush, R.G.; Williamson, D.N.; Fabos, J.G.Y. Visual screening potential of forest vegetation. Urban Ecol. 1979, 4, 207–216. [Google Scholar] [CrossRef]
- Wherret, J.R. Nature Landscape Scenic Preference: Techniques for Evaluation and Simulation. Ph.D. Thesis, Robert Gordon University, Aberdeen, UK, 1998. [Google Scholar]
- Bishop, I.D.; Wherret, J.R.; Miller, D.R. Using image depth variables as predictors of visually quality. Environ. Plan. B 2000, 865–875. [Google Scholar] [CrossRef]
- Ulrich, R.S. Human responses to vegetation and landscapes. Landsc. Urban Plan. 1986, 13, 29–44. [Google Scholar] [CrossRef]
- Anderson, L.M.; Cordell, H.K. Influence of trees on residential property values in Athens, Georgia (USA), A survey based on actual sales prices. Landsc. Urban Plan. 1988, 15, 153–164. [Google Scholar] [CrossRef]
- Dwyer, J.; McPherson, E.; Schroeder, H.; Rowntree, R. Assessing the benefits and costs of the urban forest. J. Arboric. 1992, 18, 227–234. [Google Scholar]
- Velarde, M.D.; Fry, G.; Tveit, M. Health effects of viewing landscapes–Landscape types in environmental psychology. Urban For. Urban Green. 2007, 6, 199–212. [Google Scholar] [CrossRef]
- Nilsson, K.; Sangster, M.; Gallis, C.; Hartig, T.; De Vries, S.; Seeland, K.; Schipperijn, J. Forest, Trees and Human Health; Springer: Dordrecht, The Netherlands, 2011. [Google Scholar]
- Schroeder, H.W.; Cannon, W.N. The aesthetic contribution of trees to residential streets in Ohio towns. J. Arboric. 1983, 9, 237–243. [Google Scholar]
- Serpa, A.; Muhar, A. Effects of plant size, texture and colour on spatial perception in public green areas—A cross-cultural study. Landsc. Urban Plan. 1996, 36, 19–25. [Google Scholar] [CrossRef]
- Kuo, F.E. The role of arboriculture in a healthy social ecology. J. Arboric. 2003, 29, 148–155. [Google Scholar]
- Todorova, A.; Asakawa, S.; Aikoh, T. Preferences for and attitudes towards street flowers and trees in Sapporo, Japan. Landsc. Urban Plan. 2004, 69, 403–416. [Google Scholar] [CrossRef]
- Acar, C.; Acar, H.; Eroglu, E. Evaluation of ornamental plant resources to urban biodiversity and cultural changing, A case study of residential landscapes in Trabzon city (Turkey). Build. Environ. 2007, 42, 218–229. [Google Scholar] [CrossRef]
- Holm, D. Thermal improvement by means of leaf-cover on external walls—A simultion model. Energy Build. 1989, 14, 19–30. [Google Scholar] [CrossRef]
- Krishan, A. Climate Responsive Architecture, a Design Handbook for Energy Efficient Buildings; Tata McGraw-Hill Education: Noida, India, 2001. [Google Scholar]
- Gómez-Muñoz, V.M.; Porta-Gándara, M.A.; Fernández, J.L. Effect of tree shades in urban planning in hot-arid climatic regions. Landsc. Urban Plan. 2010, 94, 149–157. [Google Scholar] [CrossRef]
- Heisler, G. Energy savings with trees. J. Aboric. 1986, 12, 113–125. [Google Scholar]
- Zube, E.H. Themes in Landscape Assessment Theory. Landsc. J. 1984, 3, 104–110. [Google Scholar] [CrossRef]
- Arthur, L.M.; Daniel, T.C.; Baster, R.S. Scenic Assessment: An overview. Landsc. Plan. 1997, 4, 109–129. [Google Scholar] [CrossRef]
- Coeterier, J.F. Dominant attributes in the perception and evaluation of the Dutch landscape. Landsc. Urban Plan. 1996, 34, 27–44. [Google Scholar] [CrossRef]
- Jeong, J.S.; García, L.; Hernández, J. A site planning approach for rural buildings into a landscape using a spatial multi-criteria decision analysis methodology. Land Use Policy 2013, 32, 108–118. [Google Scholar] [CrossRef]
- Otero, I.; Casemeiro, M.A.; Ezquerra, A.; Esparcia, P. Landscape evaluation: Comparison of evaluation methods in a region of Spain. J. Environ. Manag. 2007, 85, 204–214. [Google Scholar] [CrossRef] [PubMed]
- Daniel, T.C. Whither scenic beauty? Visual landscape quality assessment in the 21st century. Landsc. Urban Plan. 2001, 54, 267–281. [Google Scholar] [CrossRef]
- Tassinari, P.; Torreggiani, D. Visual Impact Assessment Methodologies for Rural Building Desgin. CIGR 2006, 8, 1–16. Available online: http://www.cigrjournal.org/index.php/Ejounral/article/view/620 (accessed on 24 July 2018).
- Swanwich, C. Society’s attitude to and preferences for land and landscape. Land Use Policy 2009, 26, 62–75. [Google Scholar] [CrossRef]
- Kaplan, R.; Kaplan, S.L. The visual environment: Public participation in design and planning. J. Soc. Issues 1989, 41, 59–86. [Google Scholar] [CrossRef]
- Svobodova, K.; Vojar, J.; Sklenicka, P.; Filova, L. Presentation matters: Causes of differences in preferences for Agricultural landscapes displayed via photographs and videos. Space Cult. 2017, 21, 259–273. [Google Scholar] [CrossRef]
- Purcell, T. Experiencing American and Australian high and popular style houses. Environ. Behav. 1995, 27, 771–800. [Google Scholar] [CrossRef]
- Samavatekbatan, A.; Gholami, S.; Karimimoshaver, M. Assessing the visual impact of physical features of tall buildings: Height, top, color. Environ. Impact Assess. 2016, 57, 53–62. [Google Scholar] [CrossRef]
- Wang, W.; Wang, W.; Namgung, M. Linking people’s perceptions and physical components of sidewalk environments: An application of rough sets theory. Environ. Plan. B 2010, 37, 234–247. [Google Scholar] [CrossRef]
- Cañas, I.; Ayuga, E.; Ayuga, F. A contribution to the assessment of scenic quality of landscapes based on preferences expressed by the public. Land Use Policy 2009, 26, 1173–1181. [Google Scholar] [CrossRef]
- Dupont, L.; Ooms, K.; Antrop, M.; Eetvelde, V. Comparing saliency maps and eye-tracking forms maps: The potential use in visual impact assessment base on landscape photographs. Landsc. Urban Plan. 2016, 148, 17–26. [Google Scholar] [CrossRef]
- Jeong, J.S.; García, L.; Hernández, J. Integration Building into a rural landscape using a multi-criteria apatial decision analysis in GIS-enabled web environment. Biosyst. Eng. 2012, 112, 82–92. [Google Scholar] [CrossRef]
- Ramírez, A.; Ayuga, E.; Gallego, E.; Fuentes, J.M.; García, A.I. A simplified model to assess landscape quality from rural roads in Spain. Agric. Ecosyst. Environ. 2011, 142, 205–212. [Google Scholar] [CrossRef]
- Stamps, A.E., III. A paradigm for distinguishing significant from non-significant visual impacts: Theory, implementation, case histories. Environ. Impact Assess. 1997, 17, 249–293. [Google Scholar] [CrossRef]
- Wood, G. Thresholds and criteria for evaluating and communication impact significance in environmental statements: See no evil, hear no evil, speak no evil? Environ. Impact Assess. 2008, 28, 22–38. [Google Scholar] [CrossRef]
- Sheppard, S.R.J. Visual Simulation: A User’s Guide for Architects, Engineers and Planner; Van Nostrand Reinhold: New York, NY, USA, 1989. [Google Scholar]
- Gómez-Orea, D. Evaluación del Impacto Ambiental; Ed Agrícola Española: Madrid, Spain, 1992. [Google Scholar]
- Garrido, J.; Montero, M.J.; Hernández, J.; García, L. Use of video and 3D scenario visualization to rate vegetation screens for integrating buildings into the landscape. Sustainability 2017, 9, 1102. [Google Scholar]
- García, L.; Montero, M.J.; Hernández, J.; López, S. Analysis of lines and forms in buildings to rural landscape integration. Span. J. Agric. Res. 2010, 8, 833–847. [Google Scholar] [CrossRef]
- Smardon, R.C. Perception and aesthetics of the urban environment: Review of the role of vegetation. Landsc. Urban Plan. 1988, 15, 85–106. [Google Scholar] [CrossRef]
- Español, I. Las Obras Públicas en el Paisaje: Guía para el Análisis y Evaluación del Impacto Ambiental en el Paisaje; Centro de Estudios de Técnicas Aplicadas: Madrid, Spain, 1998. [Google Scholar]
- Hernández-Blanco, J.; García-Moruno, L.; Morán, J.; Juan, A.; Ayuga, F. Estimating visual perception of rural landscapes using GIS: The influence of vegetation. J. Food Agric. Environ. 2003, 1, 139–141. [Google Scholar]
- Montero, M.J.; García-Moruno, L.; López-Casares, S.; Hernández Blanco, J. Visual impact assessment of color and scale of buildings on the rural landscape. Environ. Eng. Manag. J. 2016, 15, 1537–1550. [Google Scholar]
- Hernández, J.; García, L.; Ayuga, F. Assessment of the visual impact made on the landscape by new buildings: A methodology for site selection. Landsc. Urban Plan. 2004, 68, 15–28. [Google Scholar] [CrossRef]
- Zonneveld, I.S.; Forman, R.T.T. Changing Landscapes: An Ecological Perspective; Springer: New York, NY, USA, 1990. [Google Scholar]
- Nasar, J.L.; Stamps, A.E., III. Infill McMansions: Style and the psychophysics of size. J. Environ. Psychol. 2009, 29, 110–123. [Google Scholar] [CrossRef]
- Li, L.; Homma, R.; Kazuhisa, I. Preferences for a lake landscape: Effects of building height and lake width. Environ. Impact Assess. 2018, 70, 22–33. [Google Scholar]
- Grossberg, S.; Pessoa, L. Texture segregation, surface representation and figure ground separation. Vision Res. 1998, 38, 2657–2684. [Google Scholar] [CrossRef]
- Krause, C.L. Our visual landscape managing the landscape under special consideration of visual aspects. Landsc. Urban Plan. 2001, 54, 239–254. [Google Scholar] [CrossRef]
- Henderson, S.P.B.; Perkins, N.H.; Nelischer, M. Residential lawn alternatives: A study of their distribution, form and structure. Landsc. Urban Plan. 1998, 42, 135–145. [Google Scholar] [CrossRef]
- Berlyne, D.E. Aesthetics and Psychobiology; Appleton-Century-Crofts: New York, NY, USA, 1972. [Google Scholar]
- Nasar, J.L. Visual preferences in urban street scenes. A cross-cultural comparison between Japan and the United States. J. Cross Cult. Psychol. 1984, 15, 79–93. [Google Scholar] [CrossRef]
- Priego, C.; Breuste, J.; Rojas, J. Espacios naturales en zonas urbanas. Analisis comparado de la ciudad alemana de Halle y las chilenas de San Pedro de la Paz y Talcahuano. Rev. Int. Sociol. 2010, 68, 199–224. [Google Scholar] [CrossRef]
- Jeong, J.S.; Montero-Parejo, M.J.; García-Moruno, L.; Hernández-Blanco, J. The visual evaluation of rural areas: A methodological approach for the spatial planning and color design of scattered second homes with an example in Hervás, Western Spain. Land Use Policy 2015, 46, 330–340. [Google Scholar] [CrossRef]
- Nilsson, B.; Lundgren, A.S. Logics of rurality: Political rhetoric about the Swedish North. J. Rural Stud. 2015, 37, 85–95. [Google Scholar] [CrossRef]
- Rubio Masa, J.C. Arquitectura Popular del Extremadura (Vernacular Architecture of Extremadura Region (Spain); Cuadernos Populares n° 8. Consejería de Educación y Cultura; Dirección General de Acción Cultural, Junta de Extremadura: Mérida, Spain, 1985. [Google Scholar]
- Maldonado Ramos, L.; Rivera Gámez, D. El Entramado de Madera como Arquetipo Constructivo: De la Arquitectura Tradicional a los Sistemas Modernos. (The Wooden Structures as an Archetype of Construction: From Traditional to Modern Architecture). Actas del IV Congreso Nacional de Historia de la Construcción, Cádiz, 27–29 Enero 2005. Huerta, S., Editor. Madrid: I. Juan de Herrera, SEdHC, Arquitectos de Cádiz, COAAT. Available online: http://www.sedhc.es/biblioteca/paper.php?id_p=839 (accessed on 19 July 2016).
- Wingård, C. Renovergingsrad för Äldre hus i Tanum; Rio Kulturkooperativ: Munkedal, Sweden, 2013. [Google Scholar]
- Björk, C.; Nordling, L.; Reppen, L. Syggdes Villan Svensk Villaarkitektur fran 1890 till 2010; Svensk Byggtjänst, Göteborgstryckeriet: Mölndal, Sweden, 2015. [Google Scholar]
- Bishop, I.D. Determination of thresholds of visual impact: The case of wind turbines. Environ. Plan. B 2002, 29, 707–718. [Google Scholar] [CrossRef]
- Grèt-Regemy, A.; Bishop, I.D.; Bebi, P. Predicting the scenic beauty value of mapped landscape changes in a mountainous region through the use of GIS. Environ. Plan. B 2007, 34, 50–67. [Google Scholar] [CrossRef]
- Svobodova, K.; Sklenicka, P.; Molnarova, K.; Vojar, J. Does the Composition of Landscape Photographs Affect Visual Preferences? The Rule of the Golden Section and the Position of the Horizon. J. Environ. Psychol. 2014, 38, 143–152. [Google Scholar] [CrossRef]
- Córdoba, E.; Córdoba, C.; González, C. Photoshop Cs6. Curso Avanzado; Ed.RA-MA: Madrid, Spain, 2013; Available online: https://www.agapea.com/Enrique-Cordoba-Moreno/PHOTOSHOP-CS6-CURSO-AVANZADO-9788499642543-i.htm (accessed on 24 July 2018).
- Weber, E.H. De Pulsu, Resorptione, Auditu Et Tactu. Annotationes Anatomicae et Physiologicae; Koehler: Leipzig, Germany, 1834. [Google Scholar]
- Varela, M. Évaluation Pseudo–Subjective de la Qualité d’un Flux Multimédia. Ph.D. Thesis, University of Rennes 1, Rennes, France, 2007. [Google Scholar]
- Reichl, P.; Egger, S.; Schatz, R.; D’Alconzo, A. The logarithmic nature of QoE and the Role of the Weber-Fechner Law in QoE assessment. In Proceedings of the 2010 IEEE International Conference on Communications, Cape Town, South Africa, 23–27 May 2010. [Google Scholar]
- Stamps, A.E., III. Physical determinants of preferences for residential facades. Environ. Behav. 1999, 31, 723–751. [Google Scholar] [CrossRef]
- Akalin, A.; Yildirim, K.; Wilson, C.; Kilicoglu, O. Architecture and engineering students’ evaluations of house façades: Preference, complexity and impressiveness. J. Environ. Psychol. 2009, 29, 124–132. [Google Scholar] [CrossRef]
- Hernández, J.; López-Casares, S.; Montero, M.J. Análisis metodológico de la relación entre envolvente y urbanización exterior en construcciones rurales para la mejora de la integración paisajística. Inf. Constr. 2013, 65, 497–508. [Google Scholar] [CrossRef]
- Stamps, A.E., III. Advances in visual diversity and entropy. Environ. Plan. B 2003, 30, 449–463. [Google Scholar] [CrossRef]
- Pinto-Correia, T.; Barroso, F.; Surová, D.; Menezes, H. The fuzziness of Montado landscapes: Progress in assessing user preferences through photo-based surveys. Agrofor. Syst. 2011, 82, 209–224. [Google Scholar] [CrossRef]
- Arriaza, M.; Cañas-Ortega, J.F.; Cañas-Madueño, J.A.; Ruiz-Avilés, P. Assessing the visual quality of rural landscapes. Landsc. Urban Plan. 2004, 69, 115–125. [Google Scholar] [CrossRef]
- Paar, P. Landscape visualizations: Applications and requirements of 3D visualization software for environmental planning. Comput. Environ. Urban Syst. 2006, 30, 815–839. [Google Scholar] [CrossRef]
- Lange, E.; Hehl-Lange, S.; Brewer, M.J. Scenario-visualization for the assessment of perceived green space qualities at the urban-rural fringe. J. Environ. Manag. 2008, 89, 245–256. [Google Scholar] [CrossRef] [PubMed]
- Christopher, J.P.; Christopher, M.R.; Brett, A.B.; Hayden, L. Identifying strengths and weaknesses of landscape visualization for effective communication of future alternatives. Landsc. Urban Plan. 2011, 100, 231–241. [Google Scholar]
- Nasar, J.L. Adult viewers’ preferences in residential scenes: A study of the relationship of the environmental attributes to preference. Environ. Behav. 1983, 15, 589–614. [Google Scholar] [CrossRef]
- Roth, M. Validating the use of Internet survey techniques in visual landscape assessment-An empirical study from Germany. Landsc. Urban Plan. 2006, 78, 179–192. [Google Scholar] [CrossRef]
- Kendrick, J. Social Statistics: An Introduction to Using SPSS, 2nd ed.; Allyn and Bacon: Boston, MA, USA, 2005. [Google Scholar]
- Cohen, J. Statistical Power Analysis for the Behavioral Sciences, 2nd ed.; Lawrence Erlbaum Associates Publishers (LEA): New York, NY, USA, 1988. [Google Scholar]
- Stamps, A.E., III; Nasar, J.L. Design review and public preferences: Effects of geographical location, public consensus, sensation seeking, and architectural styles. J. Environ. Psychol. 1997, 17, 11–32. [Google Scholar] [CrossRef]
- Rosenthal, R.; Rosnow, R.L. Essentials of Behavioral Research: Methods and Data Analysis, 2nd ed.; McGraw Hill: New York, NY, USA, 1991. [Google Scholar]
- Norusis, M. IBM SPSS Statistics 19 Guide to Data Analysis: International Edition; Pearson: London, UK, 2012. [Google Scholar]
- Dwyer, J.F.; Childs, G.M. Movement of people across the landscape; a blurring of distinctions between area, interests, and issues affecting natural resource management. Landsc. Urban Plan. 2004, 69, 153–164. [Google Scholar] [CrossRef]
- Gallent, N.; Tewdwr-Jones, M. Rural Second Homes in Europe: Examining Housing Supply and Planning Control; Ashgate: Aldershot/Hampshire, UK, 2000. [Google Scholar]
- Ehrlich, M.V.; Hilber Cristian, A.L.; Schöni, O. Institutional setting and urban sprawl: Evidence from Europe. J. Hous. Econ. 2018. [Google Scholar] [CrossRef]
- Palmer, J.F.; Hoffman, R.E. Rating reliability and representation validity in scenic landscape assessments. Landsc. Urban Plan. 2001, 54, 149–161. [Google Scholar] [CrossRef]
- Shafer, E.L.; Brush, R.O. How to measure preferences for photographs of natural landscapes? Landsc. Plan. 1977, 4, 237–256. [Google Scholar] [CrossRef]
- Stewart, T.R.; Middleton, P.; Downton, M.; Ely, D. Judgments of photographs vs. field observations in studies of perception and judgment of the visual environment. J. Environ. Psychol. 1984, 4, 283–302. [Google Scholar] [CrossRef]
- Hull, R.B.; Stewart, W.P. Validity of photo-based scenic beauty judgments. J. Environ. Psychol. 1992, 12, 101–114. [Google Scholar] [CrossRef]
- Bishop, I.D.; Leahy, P.N.A. Assessing the Visual Impact of Development Proposals: The Validity of Computer Simulations. Landsc. J. 1989, 8, 92–100. [Google Scholar] [CrossRef]
- Tress, B.; Tress, G. Scenario visualization for participatory landscape planning-a study from Denmark. Landsc. Urban Plan. 2003, 64, 161–178. [Google Scholar] [CrossRef]
- Dockerty, T.; Lovett, A.; Appleton, K.; Bone, A.; Sünnenberg, G. Developing scenarios and visualizations to illustrate potential policy and climatic influences on future agricultural landscapes. Agric. Ecosyst. Environ. 2006, 114, 103–120. [Google Scholar] [CrossRef]
- García, L.; Hernández, J.; Ayuga, F. Analysis of the materials and exterior texture of agro-industrial buildings: A photo-analytical approach to landscape integration. Landsc. Urban Plan. 2006, 74, 110–124. [Google Scholar] [CrossRef]
- Ghadirian, P.; Bishop, I.D. Integration of augmented reality and GIS: A new approach to realistic landscape visualization. Landsc. Urban Plan. 2008, 86, 226–232. [Google Scholar] [CrossRef]
- Barroso, F.L.; Pinto-Correia, T.; Ramos, I.L.; Surová, D.; Menezes, H. Dealing with landscape fuzziness in user preference studies: Photo-based questionnaires in the Mediterranean context. Landsc. Urban Plan. 2012, 104, 329–342. [Google Scholar] [CrossRef]
- Wohlwill, J.F. Amount of stimulus exploration and preference as differential functions of stimulus complexity. Percept. Psychophys. 1968, 14, 307–312. [Google Scholar] [CrossRef]
- Wohlwill, J.F. Children’s responses to meaningful pictures varying in diversity: Exploration time vs. preference. J. Exp. Child Psychol. 1975, 20, 341–351. [Google Scholar] [CrossRef]
- Zacharias, J. Preferences for view corridors through the urban environment. Landsc. Urban Plan. 1999, 43, 217–225. [Google Scholar] [CrossRef]
- Stamps, A.E., III. Bootstrap investigation of respondent sample size for environmental preference’. Percent. Mot. Skills 1992, 75, 220–222. [Google Scholar] [CrossRef]
- Daniel, T.C.; Boster, R.S. Measuring Landscape Aesthetics: The Scenic Beauty Estimation Method; USDA Forest Service Research Paper RM-167; Rocky Mountain Forest and Range Experiment Station: Fort Collins, CO, USA, 1976. [Google Scholar]
- Imamoglu, Ç. Complexity, liking and familiarity: Architecture and non-architecture Turkish students’ assessments of traditional and modern houses facades. J. Environ. Psychol. 2000, 20, 5–16. [Google Scholar] [CrossRef]
- Denscombe, M. The Good Research Guide. For Small-Scale Social Research Projects, 5th ed.; McGraw-Hill Education: New York, NY, USA, 2014. [Google Scholar]
- De Vaus, D. Surveys in Social Research, 6th ed.; Routledge, Taylor and Francis Group: London, UK; New York, NY, USA, 2014. [Google Scholar]
- Schmind, W.A. The emerging role of visual resource assessment and visualization in landscape planning in Switzerland. Landsc. Urban Plan. 2001, 54, 213–221. [Google Scholar] [CrossRef]
- Tassinari, P.; Torreggiani, D.; Stefano, B. Dealing with agriculture, environment and landscape in spatial planning: A discussion about the Italian case study. Land Use Policy 2013, 30, 739–747. [Google Scholar] [CrossRef]
- Smardon, R.C. Prototype Visual Assessment Manual; State University of New York: Syracuse, NY, USA, 1979. [Google Scholar]
- García, L.; Hernández, J.; Ayuga, F. Analysis of the exterior color of agro industrial buildings: A computer aided approach to landscape integration. J. Environ. Manag. 2003, 69, 93–104. [Google Scholar] [CrossRef]
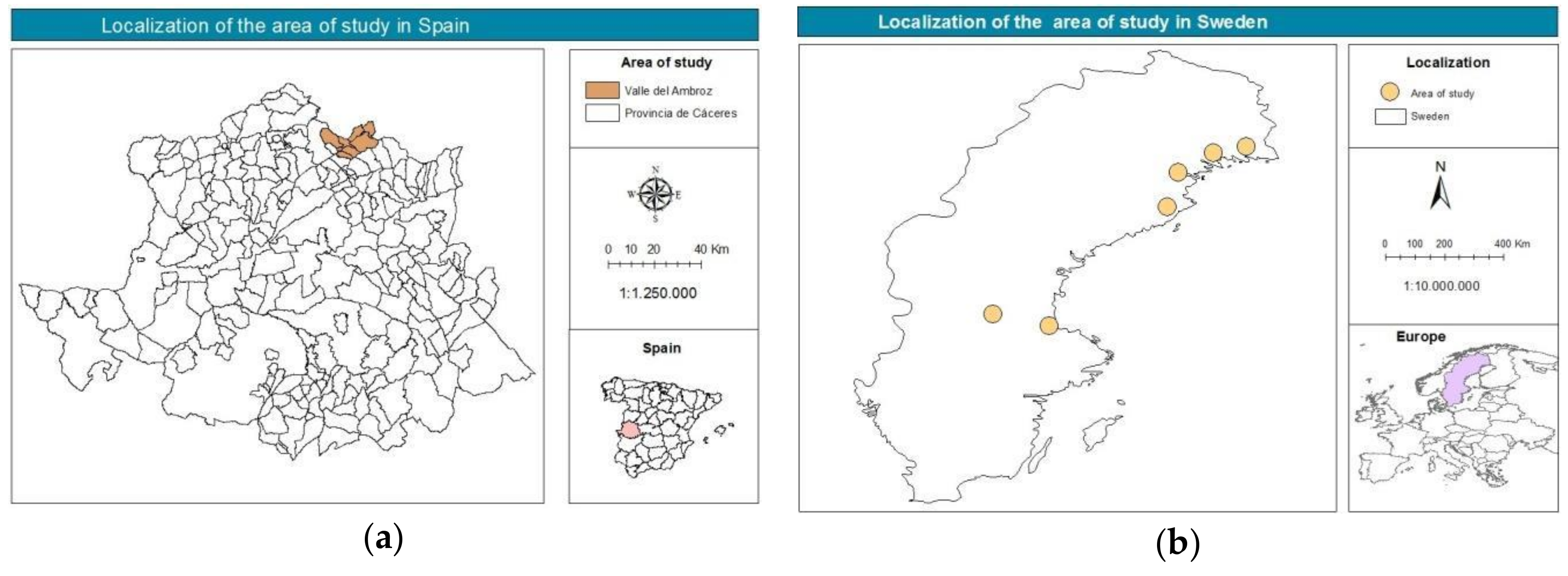
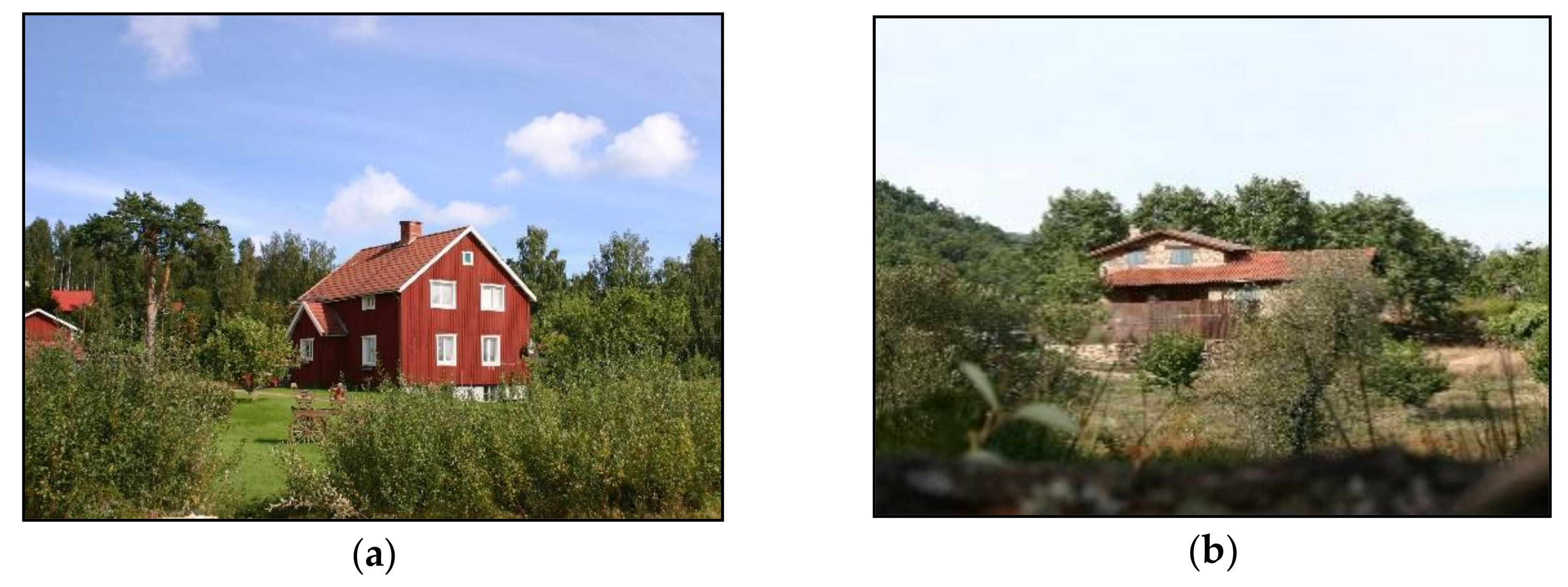
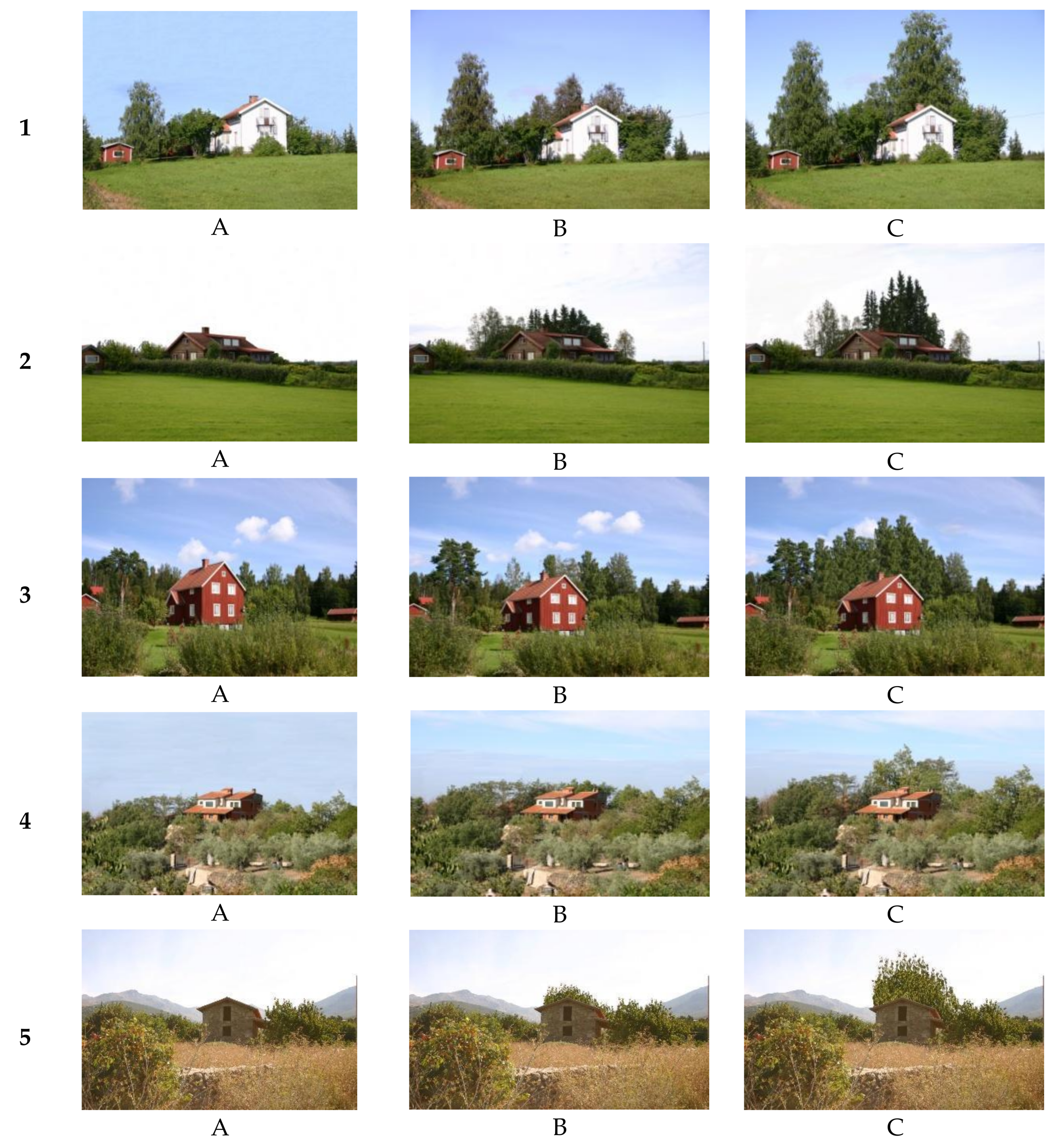

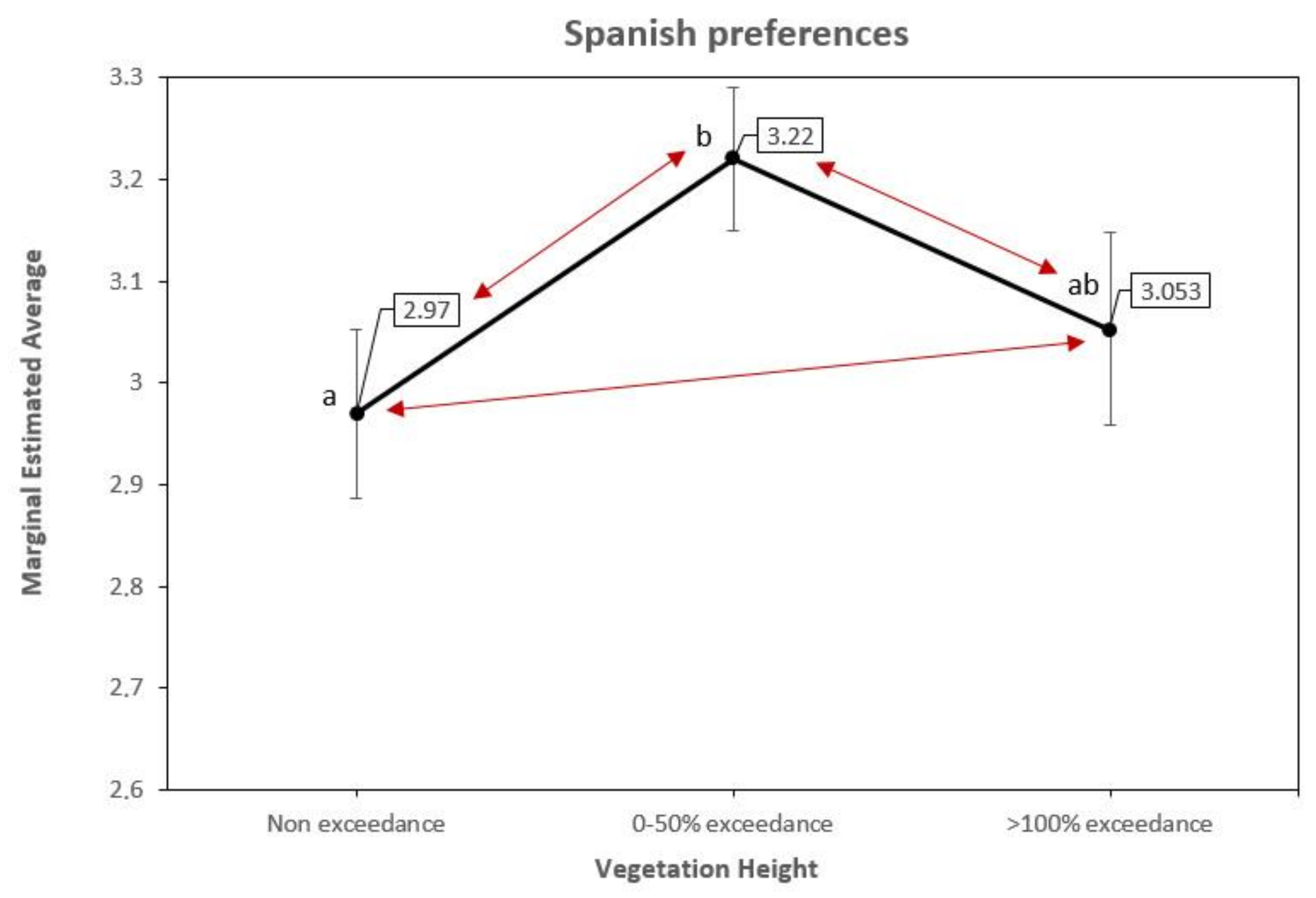
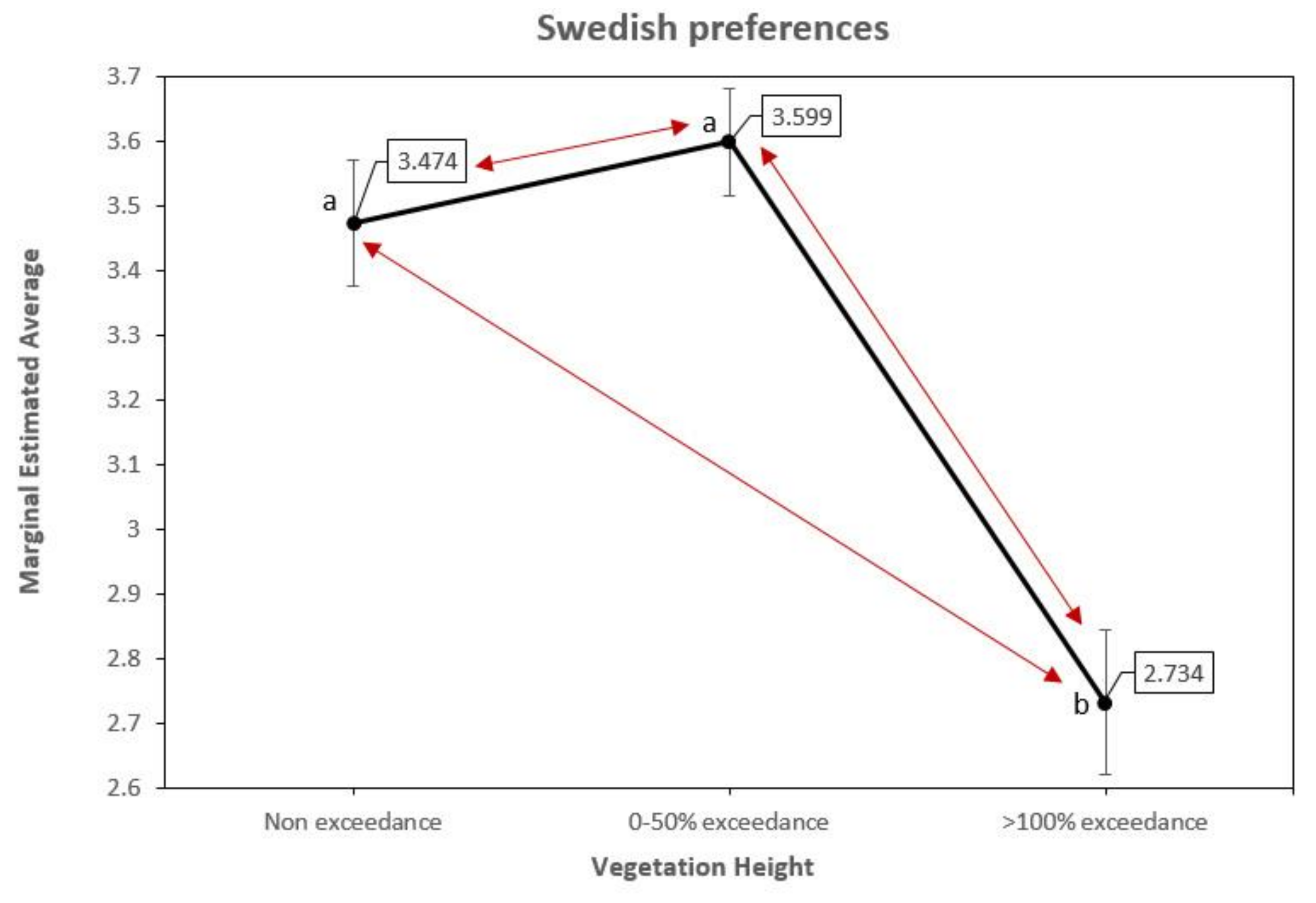
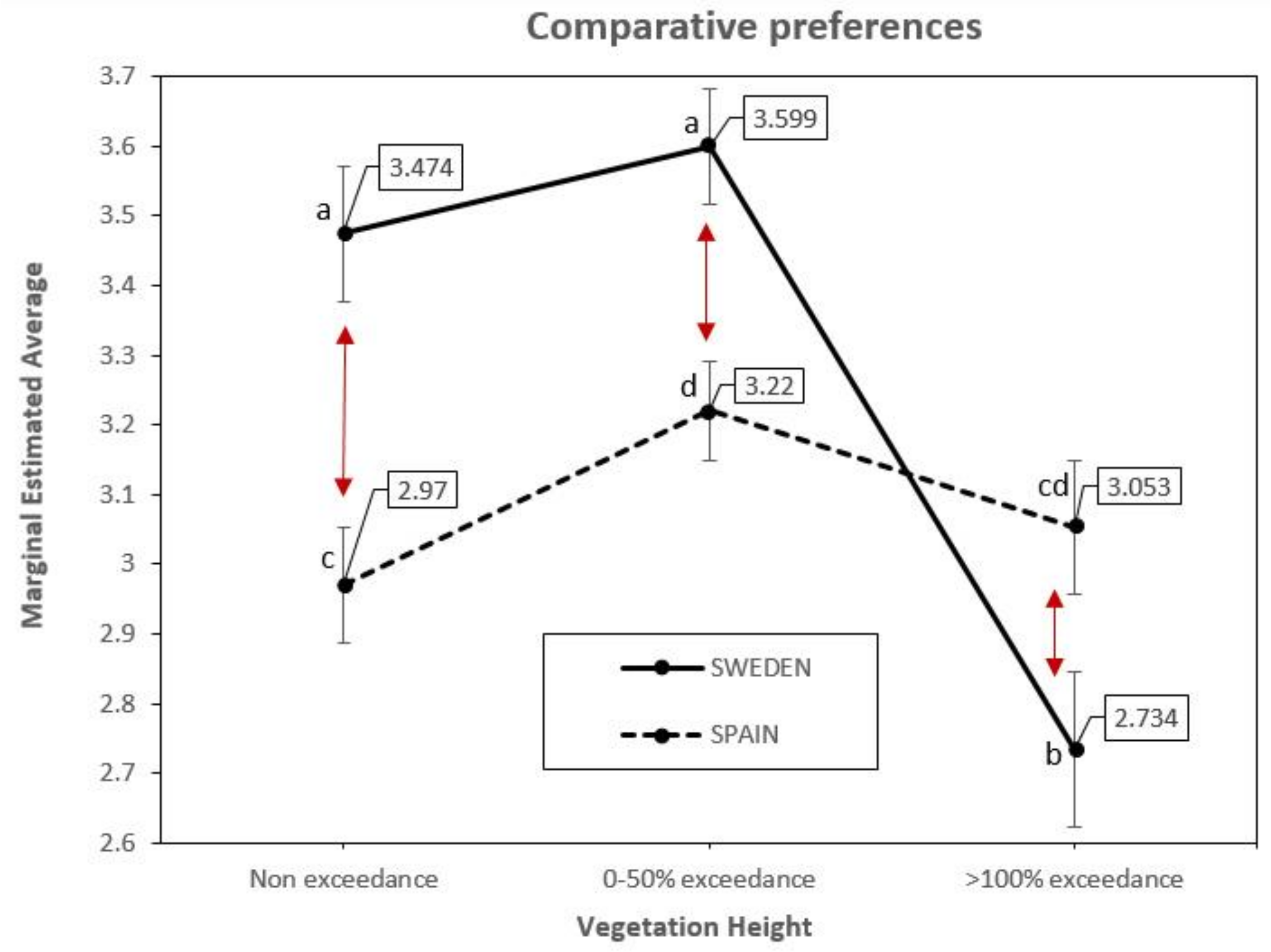
| Test of Between-Subject Effects | ||||||
|---|---|---|---|---|---|---|
| Source | Type III Sum of Squares (SS) | df | Mean Square (MS) | F | Sig. 1 | d (Cohen) 2 |
| Factor: CO | 11.823 | 1 | 11.823 | 4.500 | 0.037 | 0.493 |
| Error: (E) (*) | 194.396 (SSE) | 74 | 2.627 (MSE) | |||
| Test of Within-Subject Effects | ||||||
|---|---|---|---|---|---|---|
| Source | Type III Sum of Squares (SS) | df | Mean Square (MS) | F | Sig. 1 | d (Cohen) 2 |
| Factor: HR | 60.572 | 2 | 30.286 | 20.705 | 1.18 × 10−8 | 1.058 |
| Interaction: HR-CO | 43.719 | 2 | 21.859 | 14.944 | 1.23 × 10−6 | 0.899 |
| Error: (E) (*) | 216.486 (SSE) | 148 | 1.463 (MSE) | |||
© 2018 by the authors. Licensee MDPI, Basel, Switzerland. This article is an open access article distributed under the terms and conditions of the Creative Commons Attribution (CC BY) license (http://creativecommons.org/licenses/by/4.0/).
Share and Cite
Garrido-Velarde, J.; Montero-Parejo, M.J.; Hernández-Blanco, J.; García-Moruno, L. Visual Analysis of the Height Ratio between Building and Background Vegetation. Two Rural Cases of Study: Spain and Sweden. Sustainability 2018, 10, 2593. https://doi.org/10.3390/su10082593
Garrido-Velarde J, Montero-Parejo MJ, Hernández-Blanco J, García-Moruno L. Visual Analysis of the Height Ratio between Building and Background Vegetation. Two Rural Cases of Study: Spain and Sweden. Sustainability. 2018; 10(8):2593. https://doi.org/10.3390/su10082593
Chicago/Turabian StyleGarrido-Velarde, Jacinto, María Jesús Montero-Parejo, Julio Hernández-Blanco, and Lorenzo García-Moruno. 2018. "Visual Analysis of the Height Ratio between Building and Background Vegetation. Two Rural Cases of Study: Spain and Sweden" Sustainability 10, no. 8: 2593. https://doi.org/10.3390/su10082593
APA StyleGarrido-Velarde, J., Montero-Parejo, M. J., Hernández-Blanco, J., & García-Moruno, L. (2018). Visual Analysis of the Height Ratio between Building and Background Vegetation. Two Rural Cases of Study: Spain and Sweden. Sustainability, 10(8), 2593. https://doi.org/10.3390/su10082593








