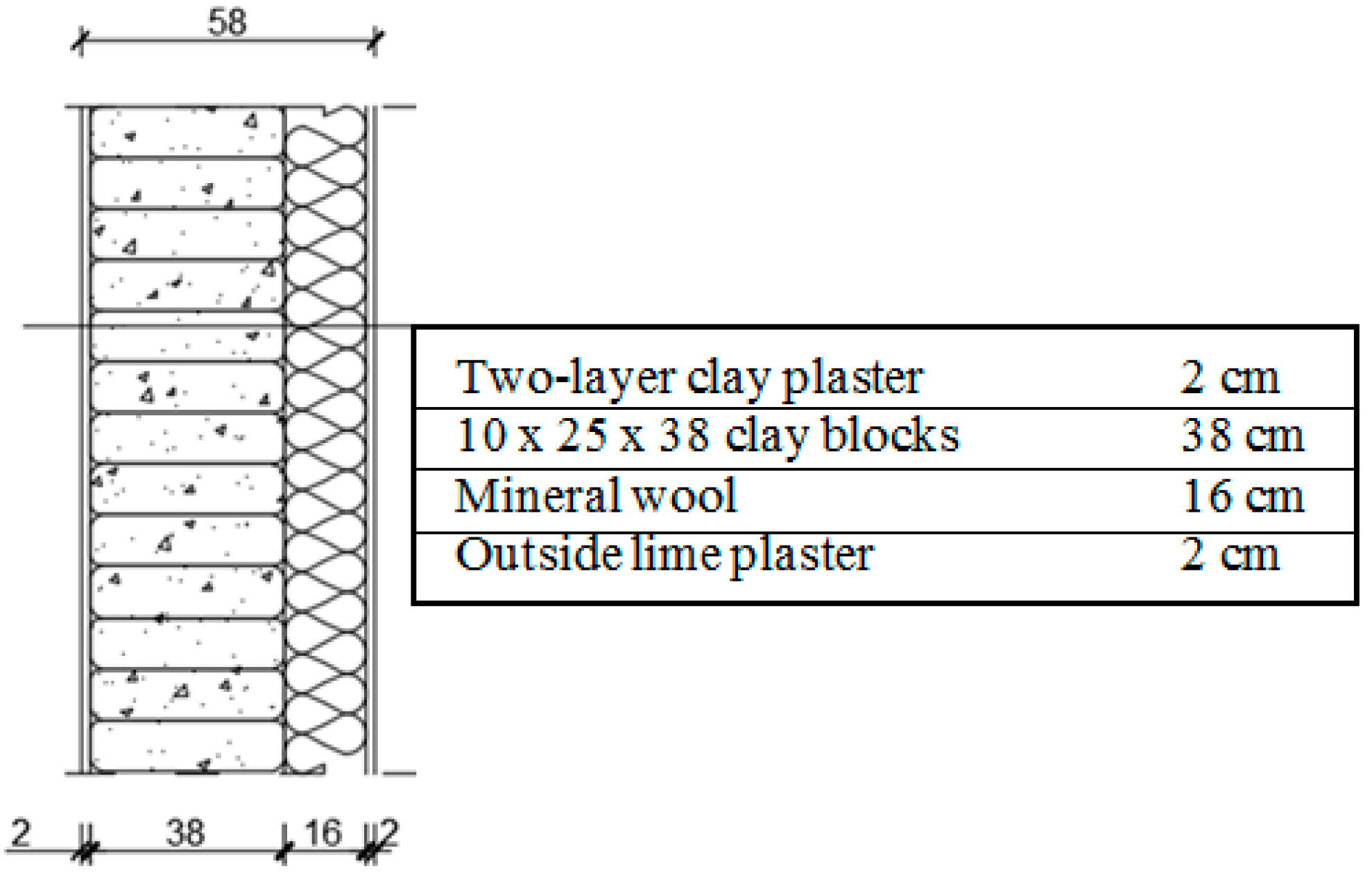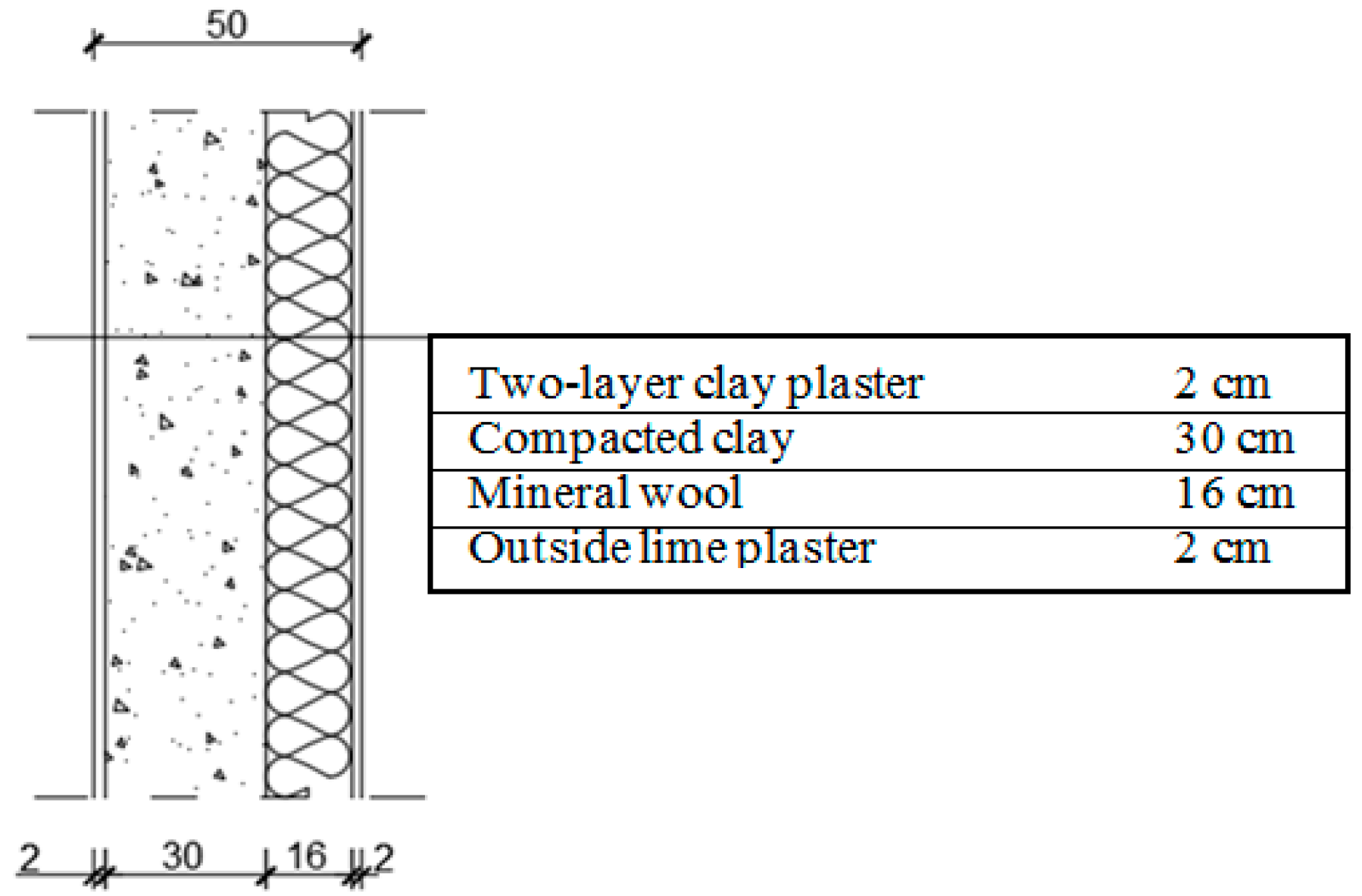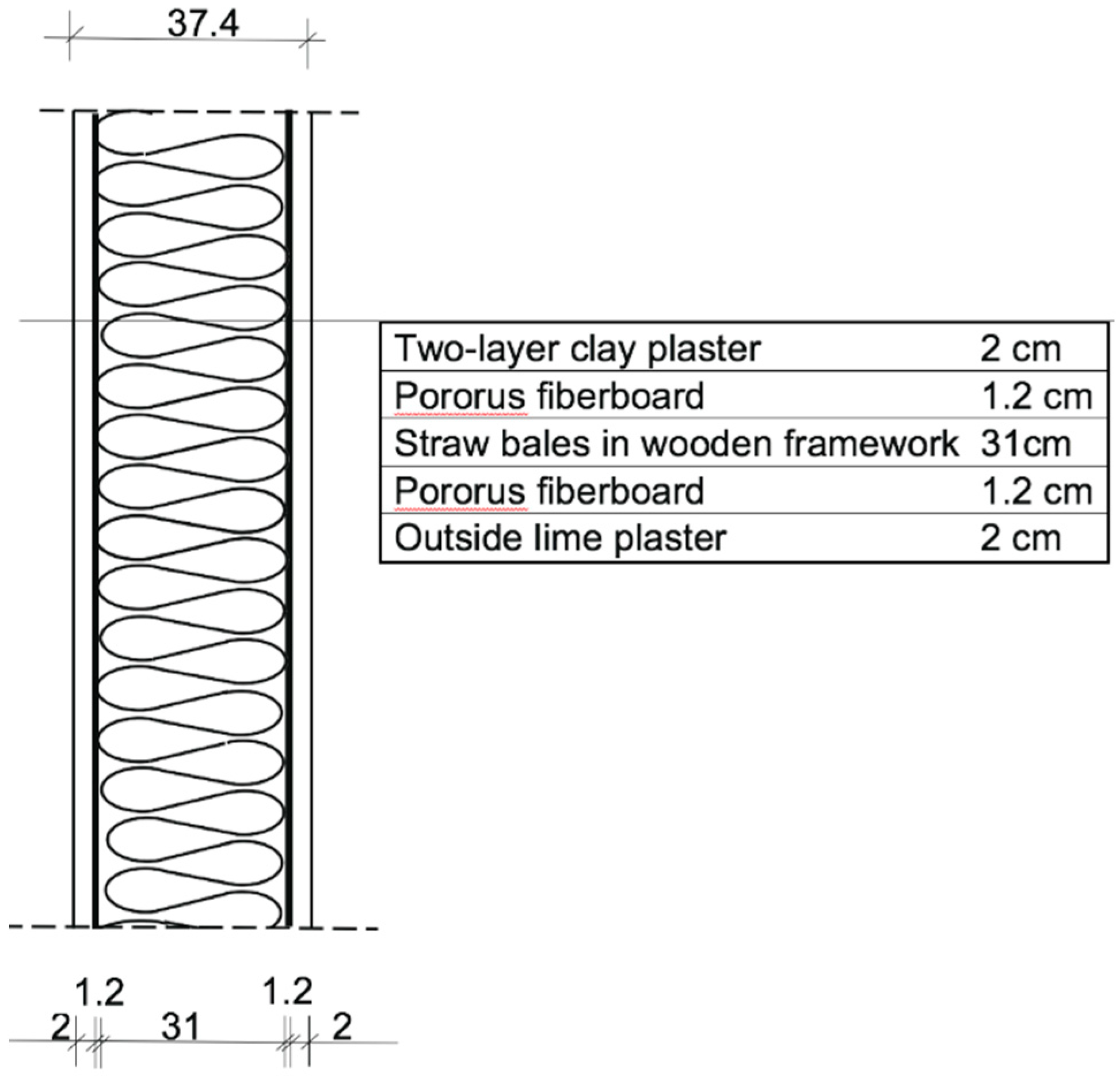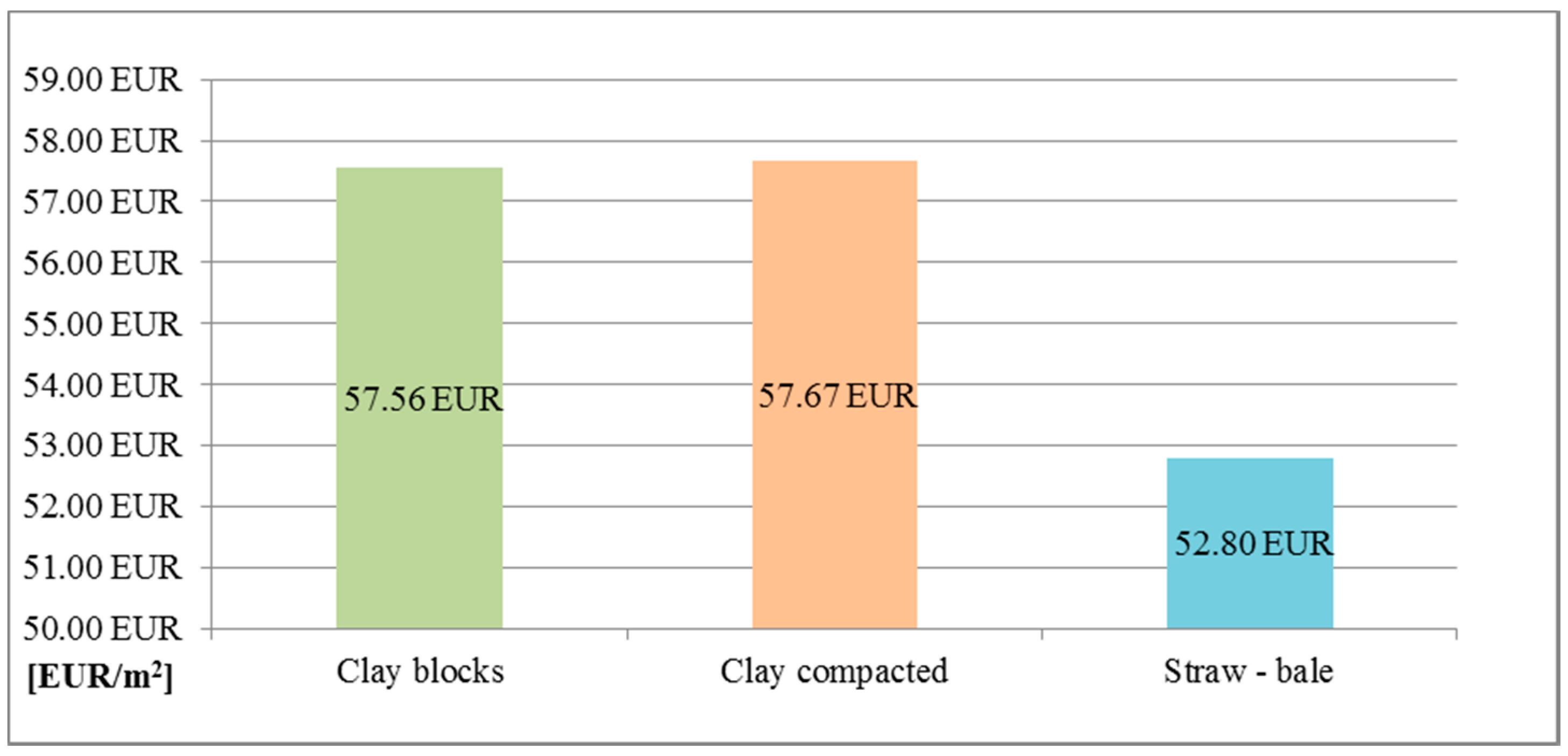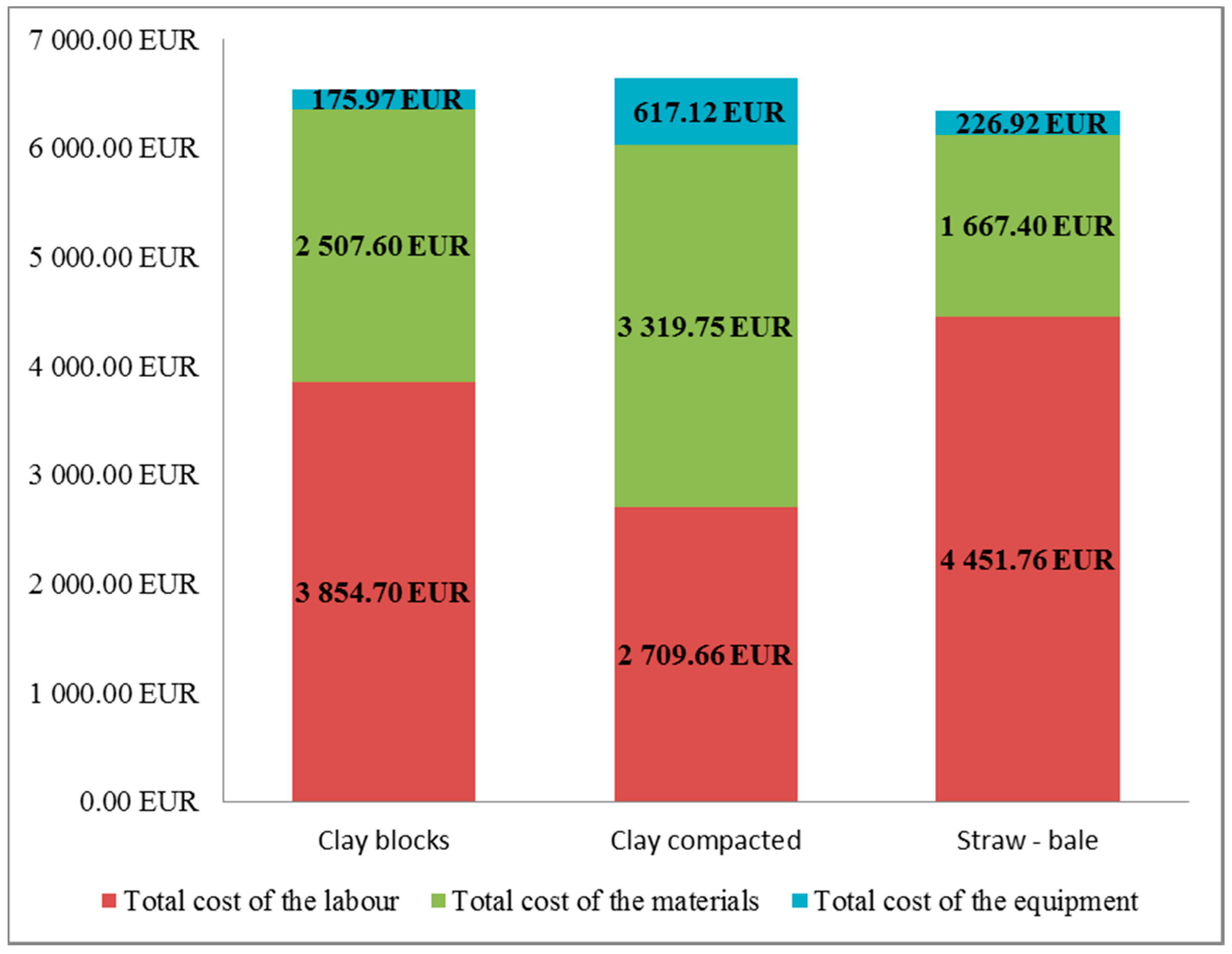1. Introduction
The basic need of all people is to have their own shelter—a home in which they can feel safe and well. For thousands of years, men have been using raw materials available in their close vicinity for construction purposes. Until today, we admire ancient structures that have endured and continue to delight us with their beauty. At present, buildings should be designed, constructed, operated, and demolished in accordance with the requirements of sustainable development [
1]. This can be achieved by a responsible choice of the construction site, building materials, and the means of project implementation, and then by building maintenance and demolition, so as to avoid degradation of the environment [
2]. The construction industry has an important role in the creation of the construction environment and its impact has to be measured with relation to the way it contributes to air pollution, land use and contamination, usage of resources, water and materials depletion, water pollution, impact on human health, and climate change [
3,
4]. In reference [
5], the authors proved that the results of developing sustainable architecture are based on changing the function of a building from a linear approach to a closed circulation plan, where a building can evolve from a consumer of energy and other resources into a virtually self-sufficient unit. Investors include green aspects in their construction projects more frequently [
5,
6,
7]. They increasingly desire natural buildings where special attention is paid to the use of ecological materials (such as straw, wood, and clay), energy saving during the building process, and the health of residents. These can become an alternative for traditional buildings [
8].
This study concerns building structures made of local and only slightly processed materials, including straw and clay. The technologies providing for the use of these construction materials are poorly known and not much popularised. Wall materials used in Poland include: cellular concrete produced from aerated cement-lime, lime or cement mortar, ceramic materials including bricks and hollow blocks, and light expanded clay aggregate concrete blocks. One of the most popular solutions are ceramic blocks due to their relatively low price, low thermal conductivity, and a relatively short time of wall masonry. However, in comparison to the materials that are used in natural building, ceramic hollow bricks are characterized by a higher degree of processing, and thus also lower environmental compatibility. Buildings based on natural materials are available for everyone, and they meets the criteria of sustainable development—development in which the environment and people are put first. This sort of building makes it possible to engage occupants, friends, and other people—who do not have to possess specialist qualifications—in the construction process. It allows for an aware response to the demands of sustainable development, including social integration. The simple building construction technique of straw bales or light clay allows for employing excluded persons, who are able to build homes for their own needs by themselves.
2. Literature Review
Research in the field of natural building technologies is limited. Among them: in [
9], a comparison of the mechanical performance of structural elements built in three basic techniques—earth block (adobe) masonry, rammed earth, and cob—is presented. Up to present, few studies are available concerning the mechanical behavior of straw bales in buildings. Such a study is presented in reference [
10], which aims at investigating the behavior of straw bales and leads to recommendations for the required bales densities. In reference [
11], the viability of straw bale construction has recently been investigated, in particular, its resistance to moisture. Similarly in reference [
12], two options for the use of straw to fill envelop walls were investigated in the Andean Patagonian region: the direct use of straw bales, whether in whole or in halves, and the manufacturing of straw–clay blocks. All the straw options analyzed result in significantly better thermal performance than current choices of fired bricks or concrete blocks that are commonly used in the region. In turn, in reference [
13] a straw bale house located in Bavaria, Germany was evaluated. The experimental work included compression tests, moisture content, thermal stability of the bales, and pH. In article [
14], authors examined the use and accuracy of a moisture probe used in the walls of a straw-bale building. This study has confirmed the use of wood-disc sensors as a robust technique for monitoring moisture content of straw-bale walls. The measurements from a number of moisture probes placed in the walls of a case study straw-bale building over a two-year period are presented. Similarly, in article [
15], the results were drawn from a study on moisture monitoring in straw bale construction, including the development of an empirical equation which relates straw moisture content to surrounding microclimate relative humidity and temperature. Article [
16] mentioned results from a study on the thermal conductivity of some natural plaster materials that could be used for straw bale buildings.
When analyzing the cost aspects of natural building, please pay attention to a few studies. In reference [
17], the authors present green buildings that provide such financial benefits such as lower energy, waste, and water costs; lower environmental and emissions costs; lower operational and maintenance costs; as well as the increased productivity and health that conventional buildings do not possess. The comparison of traditional and modern buildings in relation to environmentally-efficient parameters can be found in reference [
8,
18]. In reference [
2], the authors have compared walls form natural materials (straw-bale technology) with walls constructed in the traditional technology: made of cellular concrete blocks and of a ceramic air-brick insulated with Styrofoam. The evaluation criteria were the following: the cost, workload, thermal insulation, and environmental performance of the variants. The analysis revealed that the best solution for the weights assumed in the criteria was the brick wall. This solution received the highest global evaluation resulting from the comparison of the variants in relation to the chosen four criteria. It has to be mentioned that the most important criterion was the price. The natural variant of walls was the most advantageous from the insulation and environmental perspective; however, it had the worst parameters concerning cost and workload. In [
19], the authors pay attention to the whole life cost and environmental impact of buildings to encourage key stakeholders to make more sustainable choices. In their opinion, a perception that more energy efficient and environmentally-friendly buildings cost more to build from the outset should be questioned.
This paper contains an analysis of three types of exterior walls made using natural building technologies: clay block wall with insulation layer consisting of mineral wool boards; a wall made of clay compacted in formwork with thermal insulation of mineral wool boards; and a wooden structure/framework filled with straw bales and covered with fiberboard. Wall layers have been selected so as to ensure that the values of heat transfer ‘U’ are close to each other, reaching 0.2 W/m
2K. This selection of layers allowed for making a reliable comparison of wall construction costs. The article is a continuation of a research study carried out by its authors in this subject matter. In reference [
7], they have presented a comparative study of these walls regarding construction time. In this article the intended purpose has been to show a comparative study for the same walls regarding their construction costs. As a matter of fact, studies on low-impact building do not show any schemes to calculate implementation costs.
3. Selection of an Object for Analysis
The design of a two-storey detached house has been used as an object for carrying out the calculations and comparative analysis. The number of exterior and interior load-bearing walls, as well as window openings and door-ways, will be used as an example for comparing construction costs. Depending on the applied materials, the wall or its individual components will be measured in m3 or m2.
Due to different wall thickness values (depending on the material and technology), the external dimensions for a non-plastered structure according to the draft model have been used in the calculations. It means that the dimensions of the analyzed building are the same for each of the technologies. Therefore, the building is sized 8.20 × 8.60 m.
4. Cost Calculation Method
The detailed cost calculation method was used for building walls cost estimating. This type of calculation involves determining an estimated price of the construction works, as products of the volume of unit works, material expenditures and their prices, and the added direct costs and profit, respectively, including tax on goods and services, according to the formula [
20]
where:
Ck—estimated price of the construction works,
L—volume of specified work quantity units,
—direct costs per work quantity unit,
Kpj—indirect costs per work quantity unit,
Zj—calculated profit per work quantity unit,
Pv—tax on goods and services.
The indirect costs, profit, and tax on goods and services are excluded in cost calculations carried out for the purposes of comparative analysis of selected wall execution variants. It is because they are usually calculated in percentages from a given basis so they will not affect the results of the comparison.
The direct costs per work quantity unit are calculated according to the formula
where:
n—unit expenditures: labor—nr, materials—nm, work, equipment and technological transport facilities–ns,
c—unit costs of production factors, including: estimated labor rate per hour—cr, unit material purchase prices—cmn, unit prices of machine-hours for equipment and means of technological transport—cs,
Mpj—cost of supplementary materials per work quantity unit.
The direct costs of the analyzed works are calculated according to the following guidelines:
Unit costs/expenditures of labor, materials, and equipment (n) are taken from the National Contractors Estimator (KNR) or derived by analogy.
For those natural building works where no adequate catalogues exist, the costs/expenditures are derived on the basis of the available literature [
21,
22].
Average prices from ‘Sekocenbud’ pricelist for the fourth quarter of 2017 will be applied as unit prices of production factors (materials with purchase costs and equipment). The Sekocenbud is a Polish newsletter which includes quarterly information about the prices of construction production factors in the Polish construction market. There are material prices, labor prices and prices of construction equipment lease.
The estimated man-hour rate is 4.00 EUR/m-h.
No cost of rent or providing additional scaffoldings is calculated for the analyzed works.
It is assumed that the clay is obtained from the foundation trenches, thus its cost is EUR 0.00.
It is assumed that the price of chopped straw, which is a thinning addition to the clay mass, is EUR 0.00.
The cost of straw bales 31 × 41 × 70 cm is assumed to be 0.48 EUR per unit [
23].
5. Bill of Quantities of Exterior Load-Bearing Walls of the Analyzed Building
The bill of quantities of exterior walls in the building has been developed taking into account adequate National Contractors Estimators (KNR). The names of the direct works contain the numbers of the catalogues being used or the references to items in the literature, if there is no adequate catalogue item for a given work.
5.1. Walls of Clay Blocks
The first studied structure a wall variant was made of 10 × 25 × 38 cm clay blocks insulated with mineral wool boards. The structural layer of the wall is 38-cm thick (
Figure 1). On the outside, the wall is insulated with 16 cm-thick mineral wool boards and covered with lime plaster. On the inside, the wall is covered with a two-layer clay plaster.
Table 1 presents the calculations for the exterior walls made using the clay block technology.
5.2. Walls of Compacted Clay
The second variant solution is the wall made of clay compacted in the formwork whose structural thickness is 30 cm (
Figure 2). The formwork is demountable panels. The remaining wall layers are the same as in the clay block wall.
Table 2 presents the calculations for the exterior walls made using the technology of clay rammed in formwork.
5.3. Walls Made Using the ‘Straw-Bale’ Technology
The third variant is the wall made of small 31 × 41 × 70 cm straw bales placed in a wooden frame structure (
Figure 3). The frame structure will be erected in the timber-frame house technology where the posts are made as frames—so-called ladders. The wooden frame skeleton will be clad on both sides with 12-mm fiberboard for good adhesion and improved thermal insulation. The wall will have a lime plaster on the outside and a two-layer clay plaster on the inside.
Table 3 presents the calculations for the exterior walls made using the ‘straw-bale’ technology.
6. Cost Calculation for the Construction of the Walls in the Analyzed Variants
6.1. Cost Calculation for the Construction of the Clay Block Walls
Own calculation items have been set in order to determine the direct costs for the works involved in the clay preparation and incorporation, based on the subject literature content [
22,
23].
The calculation of the costs involved in erecting a division wall made of clay blocks includes the construction of external load-bearing walls, the making of openings in the walls, the placing of prefabricated heads, insulation of the walls with mineral wool boards, and applying external and internal plasterwork (
Table 4,
Table 5,
Table 6 and
Table 7).
Table 4 presents the calculation of labor cost for the clay block walls.
Table 5 presents the calculation of the material cost for the clay block walls.
Table 6 presents the calculation of the equipment cost for the clay block walls.
Table 7 presents the total cost of erecting the clay block walls for the analyzed building.
In order to obtain the average cost of making 1 m
2 of a division wall of clay blocks, it is required to divide the total cost by the total area of the walls
where:
–the average cost of making 1 m2 of wall.
6.2. Cost Calculation for the Construction of Compacted Clay Walls
Own calculation items have been set in order to determine the direct costs for the work involved in clay preparation and incorporation, based on the subject literature content.
Calculation of cost involved in erecting a division wall made of clay compacted in formwork includes the construction of outside load-bearing walls, the making of openings in the walls, the placing of prefabricated heads, insulation of the walls with mineral wool boards and applying external and internal plasterwork (
Table 8,
Table 9,
Table 10 and
Table 11).
Table 8 presents the calculation of the labor cost for the walls made of clay compacted in formwork.
Table 9 presents the calculation of the cost of materials for the wall made of clay compacted in formwork.
Table 10 presents the calculation of the equipment cost for walls made of clay compacted in formwork.
Table 11 presents the total cost of erecting walls of clay compacted in formwork for the analyzed building.
In order to obtain the average cost of making 1 m
2 of a division wall of clay blocks, it is required to divide the total cost by the total area of the walls
where:
–the average cost of making 1 m2 of a wall.
6.3. Cost Calculation for the Construction of Walls Using the ‘Straw-Bale’ System
The calculation of direct costs involved in erection of a division wall in the ‘straw-bale’ system includes building a wooden framework in the ‘Canadian house’ system, filling the framework with straw bales, covering it on both sides with fibreboard, and applying external and internal plasterwork (
Table 12,
Table 13,
Table 14 and
Table 15).
Table 12 presents the calculation of the labor cost for the walls using the ‘straw-bale’ technology.
Table 13 presents calculation of the material costs for the walls made using the ‘straw-bale’ technology.
Table 14 presents calculation of equipment costs for a wall made using the ‘straw-bale’ technology.
Table 15 presents the total cost of erecting the walls of the analyzed building using the ‘straw-bale’ technology.
In order to obtain the average cost of making 1 m
2 of a division wall in the ‘straw-bale’ technology, it is required to divide the total cost by the total area of the walls
where:
–the average cost of making 1 m2 of wall.
7. Comparison of the Wall Erection Costs in the Analyzed Variants
7.1. Cost of Making 1 m2 of Wall
The cost of building 1 m
2 of wall depends directly on the construction time through labor costs. Moreover, in the simplest case, the cost is also affected by the type and volume of materials and construction equipment being used [
23]. In general, the cost of erecting 1 m
2 of wall is one of the most important factors determining which technology will be chosen to make the division wall.
The wall made using the ‘straw-bale’ technology proved to be the cheapest solution (
Figure 4); as such, the division wall made of clay blocks and clay compacted in framework turned out to be a less economic solution. The poor result obtained for a clay division wall has been primarily due to factors including the considerable amount of labor and the more expensive thermal insulation type. In the case of clay compacted in framework, shuttering makes for an additional cost.
7.2. Share of Individual Components in the Wall Erection Costs
It is worth showing the cost analysis divided into labor, materials, and equipment (
Figure 5). This analysis indicates which component most affects the total cost of the project, and this information may become an indication for choosing the optimal external wall. For example, when people have inexpensive manpower or time, thus being able to get involved in works by themselves, a more optimal solution for them will be to choose a wall type where the labor is the most expensive component. On the other hand, when they can get discounts or allowances from building materials wholesalers, it will be more optimal to choose the division wall for which material price is the most decisive factor in the total construction cost.
Among the analyzed exterior wall types, the walls made of compacted clay shows the lowest labor cost. In case of a clay block division walls, the higher labor cost is primarily generated by the prolonged process of clay preparation and block formation. The walls made of straw bales in a wooden framework turned out to be the most expensive solution as regards the labor cost. More precisely, the whole framework construction determines this high labor cost.
Walls made using the ‘straw-bale’ technology proved to be the least expensive divisions as regards material expenditure. This is chiefly due to the very low purchase cost of the straw bales. In second place in the category of used materials cost are the walls made of clay blocks. This results from the assumption that materials including clay and chopped straw are obtained for free. The material cost is highest in the case of a compacted clay walls, which is connected with the high costs of shuttering made by the carpenter on site. This cost could be reduced if the shuttering is used at several construction sites.
The equipment cost for the analyzed division walls is comparable, differing only in the case of the compacted clay wall, where power rammers and a cargo-passenger lift are additionally used. The system formwork would increase equipment expenditures, but it would also reduce material costs.
8. Conclusions
The paper contains a comparison of construction costs for the exterior walls of a building, erected using three different technologies. The incurred costs have been estimated in detail despite a lack of up-to-date studies on the labor input required for individual works, occurring in the case of natural building technologies.
The purpose of the paper has been to provide a comparative analysis of the costs involved in erecting the exterior walls of a building based on locally available materials that may be qualified as natural building materials. This goal has been achieved.
The analyses demonstrated in the paper allow for drawing the following conclusions:
The variant of walls made using the ‘straw-bale’ technology has been found to be the most advantageous among the analyzed natural building solutions. In spite of having the highest labor cost, this solution has proven to be the least expensive among all the natural building wall-making technologies.
The high cost of clay wall variants is mostly generated by the expensive thermo-insulating layer in the form of mineral wool boards.
When considering the lowest general cost of labor, the variant of walls made of clay compacted in formwork has proven to be the best. However, this variant has generated the highest cost of building equipment.
The high cost of the variant of wall made of clay compacted in formwork is primarily generated by the cost of the formwork. If its cost could be spread among several buildings, or if another, more economic shuttering type could be used, the result obtained by this technology would be much better and would compete with the variant of wall made of straw in a wooden framework.
Among the main reasons in favor of natural buildings are the free—or very inexpensive—building materials.
The double-layer clay plaster may form an alternative for other types of wall facing used today inside a building. The cost of such plaster made manually does not exceed the cost of cement-lime plaster prepared by mechanical means.
