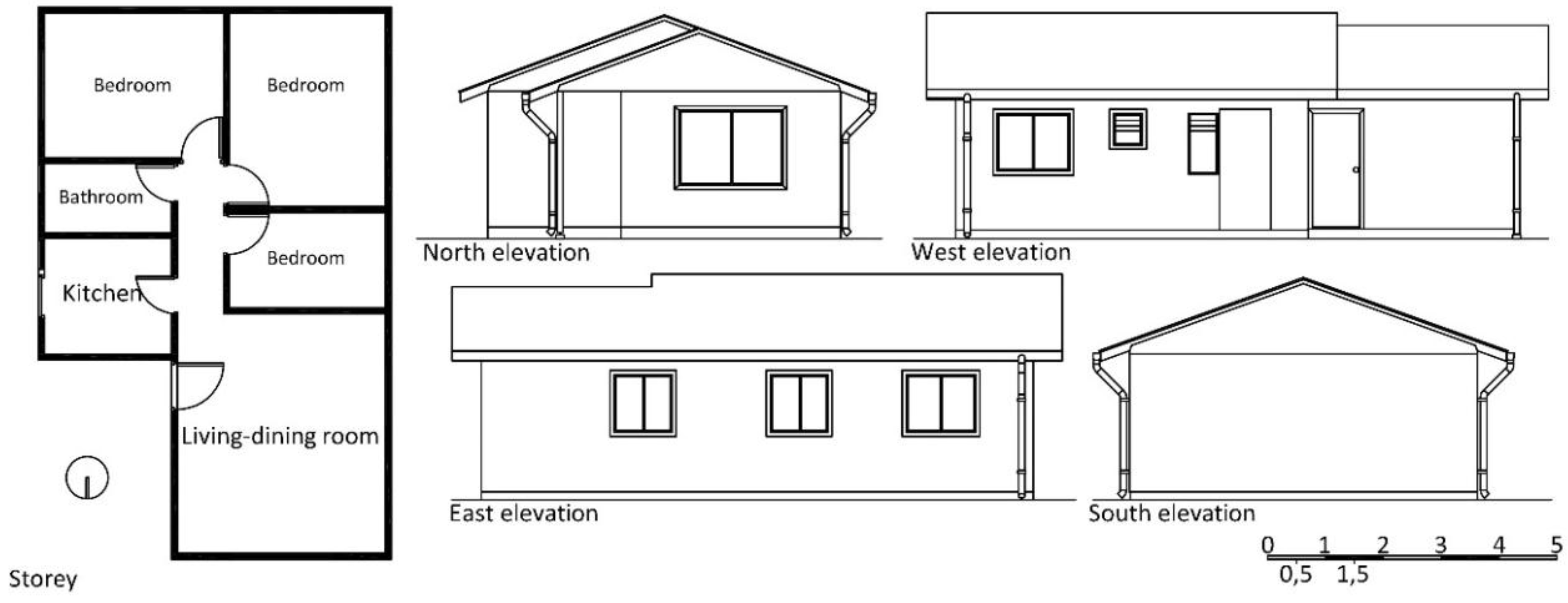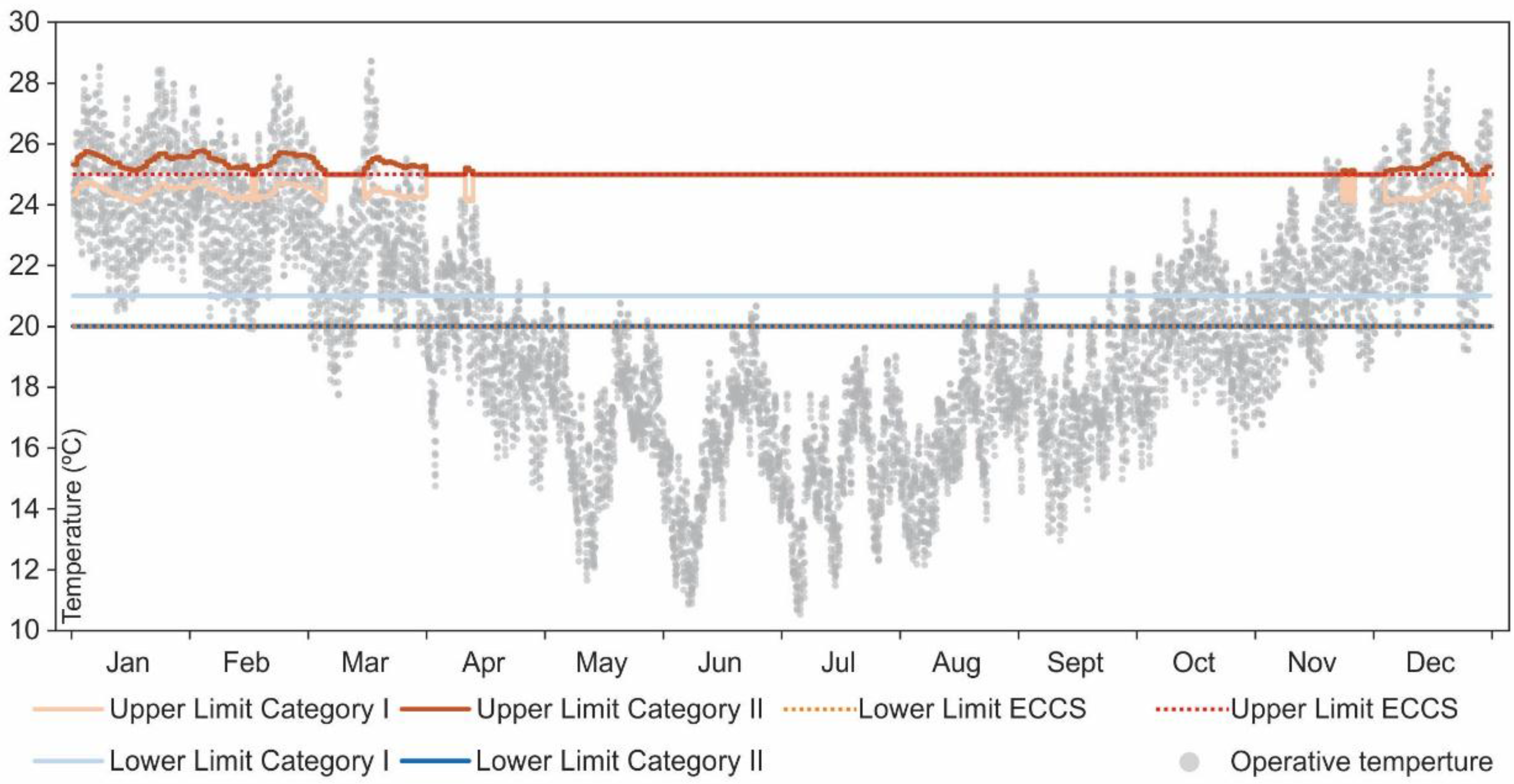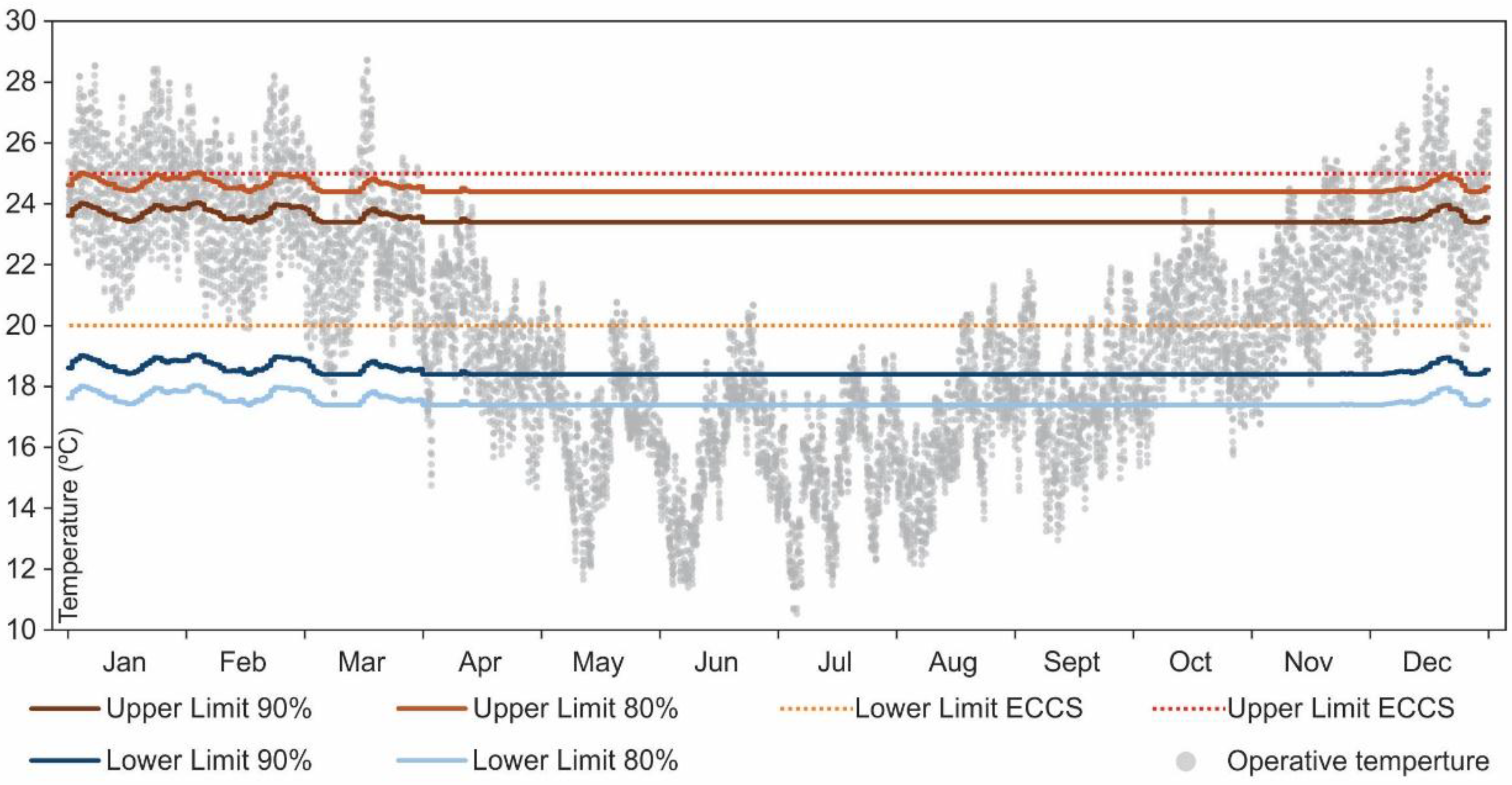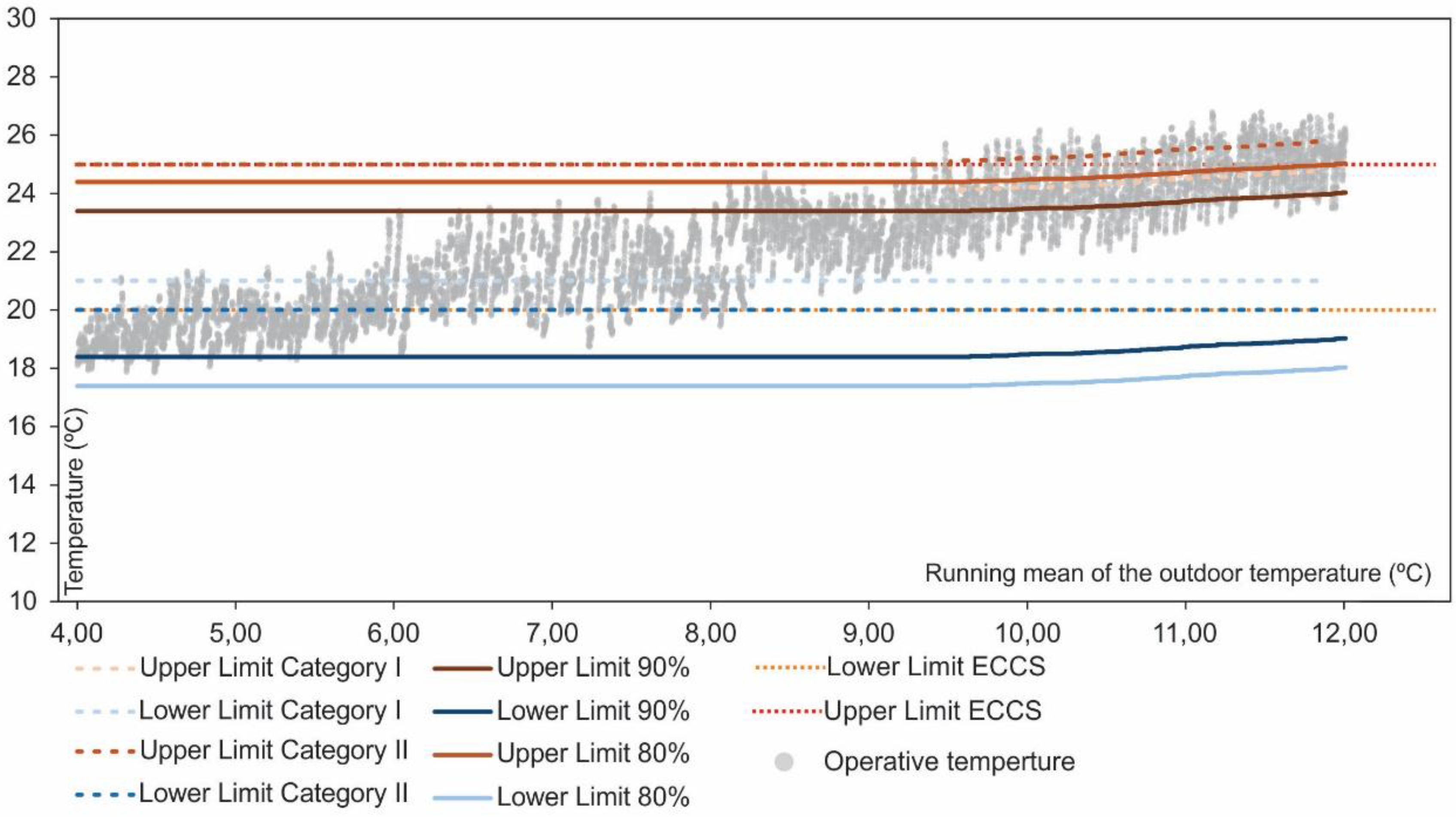Influence of Adaptive Comfort Models on Energy Improvement for Housing in Cold Areas
Abstract
1. Introduction
2. Materials and Methods
2.1. Requirements and Policies for Social Housing in Chile
2.2. Adaptive Thermal Comfort Standards
- Category I: High level of expectation, recommended for spaces used by people who are weak and sensitive with special requirements, like the disabled, sick, very young children or the elderly (acceptability range—90%).
- Category II: Normal level of expectation, should be used for new or remodeled buildings (acceptability range—80%).
- Category III: Acceptable and moderate level of expectation, can be used for existing buildings (acceptability range—65%).
- Category IV: Values outside the criteria of the previous categories. This category should only be accepted during a limited part of the year (acceptability range <65%).
2.3. Methodology
3. Results
3.1. Analysis of Comfort in Social Housing Following the Evaluation Model Used
3.2. Analysis of the Improvement of the Standards for Low Energy Consumption Housing
4. Conclusions
Acknowledgments
Author Contributions
Conflicts of Interest
References
- United Nations Environment Programme (UNEP). Building Design and Construction: Forging Resource Efficiency and Sustainable Development; UNPE: Nairobi, Kenya, 2012. [Google Scholar]
- International Energy Agency (IEA). World Energy Outlook 2013. Available online: https://www.iea.org/newsroom/news/2013/november/world-energy-outlook-2013.html (accessed on 15 March 2018).
- Nicol, F. Comfort and energy use in buildings—Getting them right. Energy Build. 2007, 39, 737–739. [Google Scholar] [CrossRef]
- Santamouris, M. Innovating to zero the building sector in Europe: Minimising the energy consumption, eradication of the energy poverty and mitigating the local climate change. Sol. Energy 2016, 128, 61–94. [Google Scholar] [CrossRef]
- European Union. European Commission Directive 2002/91/EC of the European Parliament and of the council of 16 December 2002 on the energy performance of buildings. Off. J. Eur. Union 2002, 65–71. [Google Scholar] [CrossRef]
- European Union. European Commission Directive 2010/31/EU of the European Parliament and of the Council of 19 May 2010 on the energy performance of buildings. Off. J. Eur. Union 2010, 13–35. [Google Scholar] [CrossRef]
- Attia, S.; Carlucci, S. Impact of different thermal comfort models on zero energy residential buildings in hot climate. Energy Build. 2015, 102, 117–128. [Google Scholar] [CrossRef]
- Salata, F.; Golasi, I.; Domestico, U.; Banditelli, M.; Lo Basso, G.; Nastasi, B.; de Lieto Vollaro, A. Heading towards the nZEB through CHP+HP systems. A comparison between retrofit solutions able to increase the energy performance for the heating and domestic hot water production in residential buildings. Energy Convers. Manag. 2017, 138, 61–76. [Google Scholar] [CrossRef]
- Burattini, C.; Nardecchia, F.; Bisegna, F.; Cellucci, L.; Gugliermetti, F.; De Lieto Vollaro, A.; Salata, F.; Golasi, I. Methodological approach to the energy analysis of unconstrained historical buildings. Sustainability 2015, 7, 10428–10444. [Google Scholar] [CrossRef]
- Programa de Estudios e Investigaciones en Energía (PRIEN). Estimación del Potencial de Ahorro de Energía, Mediante Mejoramientos de la Eficiencia Energética de los Distintos Sectores. Available online: http://old.acee.cl/576/article-59077.html (accessed on 15 March 2018).
- Nicol, J.F.; Humphreys, M.A. Adaptive thermal comfort and sustainable thermal standards for buildings. Energy Build. 2002, 34, 563–572. [Google Scholar] [CrossRef]
- Humphreys, M.A.; Rijal, H.B.; Nicol, J.F. Updating the adaptive relation between climate and comfort indoors; new insights and an extended database. Build. Environ. 2013, 63, 40–55. [Google Scholar] [CrossRef]
- Peacock, A.D.; Jenkins, D.P.; Kane, D. Investigating the potential of overheating in UK dwellings as a consequence of extant climate change. Energy Policy 2010, 38, 3277–3288. [Google Scholar] [CrossRef]
- Thomson, H.; Snell, C. Quantifying the prevalence of fuel poverty across the European Union. Energy Policy 2013, 52, 563–572. [Google Scholar] [CrossRef]
- Van Hooff, T.; Blocken, B.; Hensen, J.L.M.; Timmermans, H.J.P. Reprint of: On the predicted effectiveness of climate adaptation measures for residential buildings. Build. Environ. 2015, 83, 142–158. [Google Scholar] [CrossRef]
- Oropeza-Perez, I.; Petzold-Rodriguez, A.H.; Bonilla-Lopez, C. Adaptive thermal comfort in the main Mexican climate conditions with and without passive cooling. Energy Build. 2017, 145, 251–258. [Google Scholar] [CrossRef]
- Ministry of Housing and Urbanism of Chile (MINVU). Código de Construcción Sustentable. Available online: http://csustentable.minvu.gob.cl/consulta-publica/ (accessed on 15 March 2018).
- The American Society of Heating, Refrigerating and Air-Conditioning Engineers (ASHRAE). ASHRAE Standard 55-2013 Thermal Environmental Conditions for Human Occupancy; ASHRAE Inc., Ed.; American Society of Heating, Refrigerating and Air Conditioning Engineers: Atlanta, GA, USA, 2013; ISBN 1041-2336. [Google Scholar]
- Comité Européen de Normalisation (CEN). EN 15251:2007 Indoor Environmental Input Parameters for Design and Assessment of Energy Performance of Buildings Addressing Indoor Quality, Thermal Environment, Lighting and Acoustics; European Committee for Standardization: Brussels, Belgium, 2007. [Google Scholar]
- Bustamante, W.; Cepeda, R.; Martínez, P.; Santa María, H. Eficiencia energética en vivienda social: Un desafío posible. In Camino al Bicentenario—Propuestas para Chile; Pontificia Universidad Catolica de Chile: Santiago de Chile, Chile, 2009; pp. 253–282. [Google Scholar]
- Ministry of Housing and Urbanism of Chile (MINVU). Estadisticas históricas. Available online: http://www.minvu.cl/opensite_20061113165249.aspx (accessed on 15 March 2018).
- Ministry of Housing and Urbanism of Chile (MINVU). Ds 01. Reglamento Del Sistema Integrado de Subsidio Habitacional; MINVU: Santiago de Chile, Chile, 2011. [Google Scholar]
- Ministry of Housing and Urbanism of Chile (MINVU). Ds 49. Reglamento Del Programa Fondo Solidario de Elección de Vivienda; MINVU: Santiago de Chile, Chile, 2011. [Google Scholar]
- Ministry of Housing and Urbanism of Chile (MINVU). Viviendas de Modalidad Construcción en Sitio Propio con Proyecto Tipo; MINVU: Santiago de Chile, Chile, 2011. [Google Scholar]
- Citec, U.B.B.; Decon, U.C. Manual de Hermeticidad al Aire de Edificaciones, 1st ed.; Trebilcock, M., Ed.; Fondef: Concepción, Chile, 2012; ISBN 978-956-9275-27-2. [Google Scholar]
- Ministry of Housing and Urbanism of Chile (MINVU). Artículo 4.1.10. Exigencias de acondicionamiento térmico de la Ordenanza general de urbanismo y construcciones. In DS 47 Ordenanza General de la ley General de Urbanismo y Construcciones; MINVU, Ed.; MINVU: Santiago, Chile, 2007. [Google Scholar]
- Kunkel, S.; Kontonasiou, E.; Arcipowska, A.; Mariottini, F.; Atanasiu, B. Indoor Air Quality Thermal Comfort and Daylight. Analysis of Residential Building Regulations in Eight EU Member States; Buildings Performance Institute Europe (BPIE): Bruselas, Belgium, 2015. [Google Scholar]
- Figueroa, R.; Bobadilla, A.; Besser, D.; Días, M.; Arriagada, R.; Espinoza, R. Air infiltration in Chilean housing: A baseline determination. In Proceedings of the PLEA2013—29th Conference, Sustainable Architecture for a Renewable Future, Munich, Germany, 10–12 September 2013; p. 6. [Google Scholar]
- Comité Européen de Normalisation (CEN). EN 15217:2007 Energy Performance of Building. Methods for Expressing Energy Performance and for Energy Certification of Building; European Committee for Standardization: Brussels, Belgium, 2007. [Google Scholar]
- Comité Européen de Normalisation (CEN). EN 15603:2008 Energy Performance of Building. Overaall Energy Use and Definition of Energy Ratings; CEN: Bruselas, Belgium, 2008. [Google Scholar]
- De Dear, R.J.; Brager, G.S. Thermal comfort in naturally ventilated buildings: Revisions to ASHRAE Standard 55. Energy Build. 2002, 34, 549–561. [Google Scholar] [CrossRef]
- US Department of Energy. EnergyPlus Engineering Reference: The Reference to EnergyPlus Calculations; US Department of Energy: Washington, DC, USA, 2010; article-id:10579266.
- Pérez Fargallo, A.; Calama Rodríguez, J.; Flores Alés, V. Comparativa de resultados de rehabilitación energética para viviendas en función del grado de mejora. Informes de la Construcción 2016, 68. [Google Scholar] [CrossRef]
- Rubio-Bellido, C.; Pulido-Arcas, J.A.; Ureta-Gragera, M. Aplicabilidad de estrategias genéricas de diseño pasivo en edificaciones bajo la influencia del cambio climático en Concepción y Santiago, Chile. Hábitat SustenTable 2015, 5, 33–41. [Google Scholar]





| Case | U Gaps (W/m2 K) | U Envelope (W/m2 K) | Ventilation L/(s*person) | Airtightness (ACH50) | ||||
|---|---|---|---|---|---|---|---|---|
| <21% | 21–60% | 60–75% | Roof | Walls | Floor [(m2K)/W]*100 | |||
| OGUC | >3.6 | 2.4–3.6 | <2.4 | 0.38 | 1.7 | 150 | - | - |
| ECCS | 3.0 1 | 0.33 | 0.60 | 45 | 5.2 | 8 | ||
| Case | U Openings (W/m2 K) | U Envelope (W/m2 K) | Ventilation L/(s*person) 1 | Infiltration (ACh) | Special Solutions | |||||
|---|---|---|---|---|---|---|---|---|---|---|
| Roof | Walls | Floor [(m2K)/W]*100 | Time | Months 5,6,7,8 | Months 4,9,10 | Months 1,2,3,11,12 | ||||
| 1 | 3.16 | 0.33 | 0.50 | 45 | 24 h | 5.2 | 5.2 | 5.2 | 1 | - |
| 2 | 2.68 | 0.33 | 0.50 | 45 | 24 h | 5.2 | 5.2 | 5.2 | 1 | - |
| 3 | 1.94 | 0.33 | 0.50 | 45 | 24 h | 5.2 | 5.2 | 5.2 | 1 | - |
| 4 | 3.16 | 0.2 | 0.35 | 0.3 | 24 h | 5.2 | 5.2 | 5.2 | 1 | - |
| 5 | 3.16 | 0.13 | 0.18 | 0.15 | 24 h | 5.2 | 5.2 | 5.2 | 1 | - |
| 6 | 3.16 | 0.33 | 0.50 | 45 | 24 h | 5.2 | 5.2 | 10 | 1 | - |
| 7 | 3.16 | 0.33 | 0.50 | 45 | 24 h | 3.5 | 3.5 | 10 | 1 | - |
| 8 | 3.16 | 0.33 | 0.50 | 45 | 24 h | 2.0 | 3.5 | 10 | 1 | - |
| 9 | 3.16 | 0.33 | 0.50 | 45 | ON-OFF | 2.0 | 3.5 | 10 | 1 | - |
| 10 | 3.16 | 0.33 | 0.50 | 45 | 24 h | 5.2 | 5.2 | 5.2 | 0.35 | - |
| 11 | 3.16 | 0.33 | 0.50 | 45 | 24 h | 5.2 | 5.2 | 5.2 | 1 | T. absorptance 0.9 |
| 12 | 3.16 | 0.33 | 0.50 | 45 | 24 h | 5.2 | 5.2 | 5.2 | 1 | Δ thermal mass |
| 13 | 3.16 | 0.33 | 0.50 | 45 | 24 h | 2.0 | 3.5 | 10 | 0.35 | - |
| 14 | 3.16 | 0.13 | 0.18 | 0.15 | ON-OFF | 2.0 | 3.5 | 10 | 0.35 | - |
| 15 | 3.16 | 0.13 | 0.18 | 0.15 | ON-OFF | 2.0 | 3.5 | 10 | 0.35 | Δ thermal mass |
| 16 | 3.16 | 0.33 | 0.50 | 45 | ON-OFF | 2.0 | 3.5 | 10 | 0.35 | - |
| Living-Dining Room | Kitchen | Bedroom | Bathroom | Corridor | |
|---|---|---|---|---|---|
| Illumination (W/m2) | 23 | 13 | 12 | 13 | 5 |
| Occupation (W/m2) | 8.9 | 8.9 | 8.9 | 8.9 | 8.9 |
| Equipment (W/m2) | 12.40 | 12.40 | 12.40 | - | 12.40 |
| ECCS (Zone E) | |||||||
| Case | Cold (%) | Comfort (%) | Hot (%) | Total Comfort (%) | Difference | ||
| 1 | 52.31 | 39.00 | 8.70 | 39.00 | |||
| 2 | 54.30 | 38.96 | 6.74 | 38.96 | −0.03 | ||
| 3 | 54.22 | 39.11 | 6.67 | 39.11 | 0.11 | ||
| 4 | 47.83 | 40.33 | 11.84 | 40.33 | 1.34 | ||
| 5 | 44.62 | 39.11 | 16.27 | 39.11 | 0.11 | ||
| 6 | 54.25 | 42.53 | 3.22 | 42.53 | 3.54 | ||
| 7 | 52.77 | 43.85 | 3.38 | 43.85 | 4.85 | ||
| 8 | 51.47 | 45.15 | 3.38 | 45.15 | 6.15 | ||
| 9 | 47.29 | 47.79 | 4.92 | 47.79 | 8.79 | ||
| 10 | 44.66 | 39.92 | 15.42 | 39.92 | 0.92 | ||
| 11 | 50.66 | 38.26 | 11.07 | 38.26 | −0.73 | ||
| 12 | 55.17 | 42.75 | 2.08 | 42.75 | 3.76 | ||
| 13 | 39.04 | 55.24 | 5.72 | 55.24 | 16.24 | ||
| 14 | 10.35 | 70.40 | 19.25 | 70.40 | 31.40 | ||
| 15 | 20.10 | 70.23 | 9.67 | 70.23 | 31.23 | ||
| 16 | 35.07 | 56.68 | 8.25 | 56.68 | 17.68 | ||
| EN 15251:2007 | |||||||
| Case | Cold (%) | Slightly Cool (%) | Comfort (%) | Slightly Warm (%) | Hot (%) | Total Comfort (%) | Difference |
| 1 | 52.31 | 7.75 | 28.29 | 5.19 | 6.46 | 41.23 | |
| 2 | 54.30 | 7.95 | 28.12 | 5.07 | 4.57 | 41.13 | −0.10 |
| 3 | 54.22 | 8.05 | 28.28 | 4.94 | 4.51 | 41.27 | 0.03 |
| 4 | 47.83 | 7.90 | 28.61 | 6.60 | 9.06 | 43.11 | 1.87 |
| 5 | 44.62 | 8.04 | 26.61 | 8.03 | 12.71 | 42.67 | 1.44 |
| 6 | 54.25 | 11.66 | 29.03 | 2.96 | 2.11 | 43.64 | 2.41 |
| 7 | 52.77 | 12.01 | 29.91 | 3.07 | 2.24 | 44.99 | 3.76 |
| 8 | 51.47 | 12.49 | 30.73 | 3.07 | 2.24 | 46.29 | 5.06 |
| 9 | 47.29 | 12.44 | 32.60 | 4.41 | 3.25 | 49.45 | 8.22 |
| 10 | 44.66 | 7.83 | 28.57 | 6.13 | 12.81 | 42.53 | 1.30 |
| 11 | 50.66 | 7.50 | 27.90 | 4.94 | 9.00 | 40.34 | −0.89 |
| 12 | 55.17 | 7.00 | 32.69 | 4.81 | 0.33 | 44.50 | 3.26 |
| 13 | 39.04 | 14.16 | 38.37 | 4.37 | 4.06 | 56.89 | 15.66 |
| 14 | 10.35 | 10.35 | 55.42 | 7.73 | 16.14 | 73.50 | 32.27 |
| 15 | 20.10 | 15.27 | 49.25 | 10.26 | 5.11 | 74.78 | 33.55 |
| 16 | 35.07 | 13.90 | 39.81 | 5.05 | 6.18 | 58.76 | 17.52 |
| ASHRAE 55-2017 | |||||||
| Case | Cold (%) | Slightly Cool (%) | Comfort (%) | Slightly Warm (%) | Hot (%) | Total Comfort (%) | Difference |
| 1 | 29.49 | 9.83 | 42.69 | 7.13 | 10.86 | 59.66 | |
| 2 | 30.86 | 9.90 | 43.56 | 7.09 | 8.60 | 60.55 | 0.89 |
| 3 | 30.66 | 9.90 | 43.82 | 7.20 | 8.41 | 60.92 | 1.27 |
| 4 | 24.13 | 9.87 | 42.59 | 8.79 | 14.61 | 61.26 | 1.60 |
| 5 | 21.04 | 9.32 | 40.83 | 9.27 | 19.54 | 59.42 | −0.24 |
| 6 | 25.02 | 11.42 | 53.24 | 6.10 | 4.22 | 70.75 | 11.10 |
| 7 | 23.74 | 11.21 | 54.29 | 6.36 | 4.39 | 71.86 | 12.20 |
| 8 | 20.53 | 10.54 | 58.18 | 6.36 | 4.39 | 75.08 | 15.42 |
| 9 | 16.75 | 10.24 | 59.25 | 7.16 | 6.61 | 76.64 | 16.99 |
| 10 | 21.47 | 9.00 | 42.71 | 8.70 | 18.13 | 60.40 | 0.74 |
| 11 | 28.09 | 10.01 | 41.21 | 7.28 | 13.40 | 58.50 | −1.15 |
| 12 | 35.75 | 7.92 | 43.29 | 9.85 | 3.18 | 61.06 | 1.40 |
| 13 | 10.90 | 8.95 | 64.21 | 8.23 | 7.71 | 81.39 | 21.74 |
| 14 | 0.47 | 1.88 | 55.66 | 16.87 | 25.11 | 74.42 | 14.76 |
| 15 | 0.00 | 0.90 | 70.10 | 16.07 | 12.92 | 87.08 | 27.42 |
| 16 | 8.70 | 7.74 | 63.66 | 8.66 | 11.23 | 80.07 | 20.41 |
© 2018 by the authors. Licensee MDPI, Basel, Switzerland. This article is an open access article distributed under the terms and conditions of the Creative Commons Attribution (CC BY) license (http://creativecommons.org/licenses/by/4.0/).
Share and Cite
Pérez-Fargallo, A.; Rubio-Bellido, C.; Pulido-Arcas, J.A.; Gallego-Maya, I.; Guevara-García, F.J. Influence of Adaptive Comfort Models on Energy Improvement for Housing in Cold Areas. Sustainability 2018, 10, 859. https://doi.org/10.3390/su10030859
Pérez-Fargallo A, Rubio-Bellido C, Pulido-Arcas JA, Gallego-Maya I, Guevara-García FJ. Influence of Adaptive Comfort Models on Energy Improvement for Housing in Cold Areas. Sustainability. 2018; 10(3):859. https://doi.org/10.3390/su10030859
Chicago/Turabian StylePérez-Fargallo, Alexis, Carlos Rubio-Bellido, Jesús A. Pulido-Arcas, Inmaculada Gallego-Maya, and Fco. Javier Guevara-García. 2018. "Influence of Adaptive Comfort Models on Energy Improvement for Housing in Cold Areas" Sustainability 10, no. 3: 859. https://doi.org/10.3390/su10030859
APA StylePérez-Fargallo, A., Rubio-Bellido, C., Pulido-Arcas, J. A., Gallego-Maya, I., & Guevara-García, F. J. (2018). Influence of Adaptive Comfort Models on Energy Improvement for Housing in Cold Areas. Sustainability, 10(3), 859. https://doi.org/10.3390/su10030859






