Research on the Behavior of Stiffening Walls in Single-Storey Buildings Made of Autoclaved Aerated Concrete (AAC) Masonry Units
Abstract
1. Introduction
1.1. Terminology and Standard Inaccuracies
1.2. Stiffening and Shear Walls Test Results
2. Materials and Methods
2.1. Research Models
2.2. Test Stand
2.3. Measurement Methodology
- -
- the triangle formed by lines ad, dd and fd:
- -
- the triangle formed by lines cd, dd and ed:
- -
- the triangle formed by lines ad, bd and ed:
- -
- the triangle formed by lines bd, cd and fd:
- -
- the triangle formed by lines d0, fs and ad:
- -
- the triangle formed by lines cd, es and d0:
- -
- the triangle formed by lines ad, es and b0:
- -
- the triangle formed by lines b0, fs and cd:
3. Results
3.1. Crack Morphology and Digital Image Correlation
3.2. Behavior of Stiffening Walls
4. Analysis of Research Results
4.1. Proposition of an Empirical Method of Load Distribution on Stiffening Walls
4.2. Determination of Internal Forces by the Analytical Method
- shear forces due to the load Hx and Hy:
- shear forces induced by torsional moments Msx and Msy:
- bending moments due to load Hx and Hy:
- bending moments due to torsional moments of the building Msx and Msy:
- The length of the transverse wall fragment beff1 was assumed following the recommendations of Eurocode 6 [1].
- Wall with the opening was divided into fragments as shown in Figure 19. Moments of inertia of the wall components were calculated, taking into account the transverse beff1 parts.
- Static schemes of each component were established: “C”—cantilever wall, “F”—restrained wall.
- The stiffness K of the wall components were determined according to the formulas in Table 7.
- The stiffness of walls was determined according to Figure 19 and dependence (35),
- The distances axi, ayi to the load center (LC) were assumed.
- The localization of the rotation center was calculated according to Formula (34).
- The internal forces in walls were calculated according to Formulas (30)–(33).
5. Discussion and Conclusions
- the initial phase (cracks in the tensile corner); 0—Hcr,1,
- elastic phase (cracks in the wall without opening); Hcr,1—Hcr,
- nonlinear phase (up to maximum horizontal force); Hcr—Hu,
- post-peak residual phase (decrease the horizontal force and stabilization of shear deformations); Hu—Hre.
- (a)
- empirical approach—based on empirical proportions between the deformation an-gles of the walls,
- (b)
- analytical approach—based on determining the stiffness of each wall based on its components [6].
Author Contributions
Funding
Institutional Review Board Statement
Data Availability Statement
Acknowledgments
Conflicts of Interest
References
- EN 1996-1-1:2005; Eurocode 6: Desgin Masonry Structures—Part 1-1: General Rules for Reinforced and Unreinforced Masonry Structures. CEN: Brussels, Belgium, 2005.
- Meftah, S.A.; Tounsi, A.; El Abbas, A.B. A Simplified Approach for Seismic Calculation of a Tall Building Braced by Shear Walls and Thin-Walled Open Section Structures. Eng. Struct. 2007, 29, 2576–2585. [Google Scholar] [CrossRef]
- Aksogan, O.; Bikce, M.; Emsen, E.; Arslan, H.M. A Simplified Dynamic Analysis of Multi-Bay Stiffened Coupled Shear Walls. Adv. Eng. Softw. 2007, 38, 552–560. [Google Scholar] [CrossRef]
- Wdowicki, J.; Wdowicka, E. Three-Dimensional Analysis of Asymmetric Shear Wall Structures with Connecting and Stiffening Beams. Eng. Struct. 2012, 42, 362–370. [Google Scholar] [CrossRef]
- El-Sokkary, H.; Galal, K. Material Quantities of Reinforced Masonry versus Reinforced Concrete Shear Walls. Structures 2020, 27, 767–779. [Google Scholar] [CrossRef]
- Jasinski, R.; Grzyb, K. Adaptation of the Total Stiffness Method to the Load Distribution of Stiffening Masonry Walls According to Eurocode 6. Arch. Civ. Eng. 2022, 68, 255–274. [Google Scholar] [CrossRef]
- Sreejith, P.P.; Sivan, P.P.; Praveen, A.; Gajendran, C.; Nisha, V. Simplified Method for Shear Strength Prediction of Confined Masonry Walls Subjected to in Plane Loads. Procedia Technol. 2016, 24, 155–160. [Google Scholar] [CrossRef]
- Jasiński, R. Comparisons of Confined and Different Types of Reinforcement on the Behavior of Masonry Shear Walls. Ce/Papers 2018, 2, 353–365. [Google Scholar] [CrossRef]
- Pérez-Gavilán, J.J. The Effect of Shear-Moment Interaction on the Shear Strength of Confined Masonry Walls. Constr. Build. Mater. 2020, 263, 120087. [Google Scholar] [CrossRef]
- Qin, C.; Gao, Z.; Wu, T.; Bai, G.; Fu, G. Shear Testing and Analysis of the Response of Confined Masonry Walls with Centered Openings Made with Innovative Sintered Insulation Shale Blocks. Soil Dyn. Earthq. Eng. 2021, 150, 106901. [Google Scholar] [CrossRef]
- Janaraj, T.; Dhanasekar, M. Finite Element Analysis of the In-Plane Shear Behaviour of Masonry Panels Confined with Reinforced Grouted Cores. Constr. Build. Mater. 2014, 65, 495–506. [Google Scholar] [CrossRef]
- Minaie, E.; Moon, F.L.; Hamid, A.A. Nonlinear Finite Element Modeling of Reinforced Masonry Shear Walls for Bidirectional Loading Response. Finite Elem. Anal. Des. 2014, 84, 44–53. [Google Scholar] [CrossRef]
- Bolhassani, M.; Hamid, A.A.; Johnson, C.; Schultz, A.E. Shear Strength Expression for Partially Grouted Masonry Walls. Eng. Struct. 2016, 127, 475–494. [Google Scholar] [CrossRef]
- Calderón, S.; Sandoval, C.; Arnau, O. Shear Response of Partially-Grouted Reinforced Masonry Walls with a Central Opening: Testing and Detailed Micro-Modelling. Mater. Des. 2017, 118, 122–137. [Google Scholar] [CrossRef]
- Calderón, S.; Milani, G.; Sandoval, C. Simplified Micro-Modeling of Partially-Grouted Reinforced Masonry Shear Walls with Bed-Joint Reinforcement: Implementation and Validation. Eng. Struct. 2021, 234, 111987. [Google Scholar] [CrossRef]
- Elmeligy, O.; Aly, N.; Galal, K. Sensitivity Analysis of the Numerical Simulations of Partially Grouted Reinforced Masonry Shear Walls. Eng. Struct. 2021, 245, 112876. [Google Scholar] [CrossRef]
- Gooch, L.J.; Masia, M.J.; Stewart, M.G. Application of Stochastic Numerical Analyses in the Assessment of Spatially Variable Unreinforced Masonry Walls Subjected to In-Plane Shear Loading. Eng. Struct. 2021, 235, 112095. [Google Scholar] [CrossRef]
- Dhanasekar, M.; Haider, W. Explicit Finite Element Analysis of Lightly Reinforced Masonry Shear Walls. Comput. Struct. 2008, 86, 15–26. [Google Scholar] [CrossRef]
- Dhanasekar, M. Shear in Reinforced and Unreinforced Masonry: Response, Design and Construction. Procedia Eng. 2011, 14, 2069–2076. [Google Scholar] [CrossRef][Green Version]
- Nollet, M.J.; Smith, B.S. Stiffened-Story Structure Tall. Comput. Struct. 1998, 66, 225–240. [Google Scholar] [CrossRef]
- Shedid, M.T.; El-Dakhakhni, W.W.; Drysdale, R.G. Behavior of Fully Grouted Reinforced Concrete Masonry Shear Walls Failing in Flexure: Analysis. Eng. Struct. 2009, 31, 2032–2044. [Google Scholar] [CrossRef]
- Robazza, B.R.; Brzev, S.; Yang, T.Y.; Elwood, K.J.; Anderson, D.L.; McEwen, B. Seismic Behaviour and Design Code Provisions for Predicting the Capacity of Ductile Slender Reinforced Masonry Shear Walls. Eng. Struct. 2020, 222, 110992. [Google Scholar] [CrossRef]
- Shi, Q.-X.; Wang, B. Simplified Calculation of Effective Flange Width for Shear Walls with Flange. Struct. Des. Tall Spec. Build. 2016, 25, 558–577. [Google Scholar] [CrossRef]
- Sajid, H.U.; Ashraf, M.; Ali, Q.; Sajid, S.H. Effects of Vertical Stresses and Flanges on Seismic Behavior of Unreinforced Brick Masonry. Eng. Struct. 2018, 155, 394–409. [Google Scholar] [CrossRef]
- Haach, V.G.; Ramalho, M.A.; Corrêa, M.R.S. Parametrical Study of Unreinforced Flanged Masonry Walls Subjected to Horizontal Loading through Numerical Modeling. Eng. Struct. 2013, 56, 207–217. [Google Scholar] [CrossRef]
- Drougkas, A.; Roca, P.; Molins, C. Experimental Analysis and Detailed Micro-Modeling of Masonry Walls Subjected to in-Plane Shear. Eng. Fail. Anal. 2019, 95, 82–95. [Google Scholar] [CrossRef]
- Jasiński, R. Research on the Influence of Bed Joint Reinforcement on Strength and Deformability of Masonry Shear Walls. Materials 2019, 12, 2543. [Google Scholar] [CrossRef]
- Senthivel, R.; Lourenço, P.B. Finite Element Modelling of Deformation Characteristics of Historical Stone Masonry Shear Walls. Eng. Struct. 2009, 31, 1930–1943. [Google Scholar] [CrossRef]
- Ghiassi, B.; Soltani, M.; Tasnimi, A.A. A Simplified Model for Analysis of Unreinforced Masonry Shear Walls under Combined Axial, Shear and Flexural Loading. Eng. Struct. 2012, 42, 396–409. [Google Scholar] [CrossRef]
- Xu, C.; Xiangli, C.; Bin, L. Modeling of Influence of Heterogeneity on Mechanical Performance of Unreinforced Masonry Shear Walls. Constr. Build. Mater. 2012, 26, 90–95. [Google Scholar] [CrossRef]
- Jasiński, R. Size Effect of Monotonically Sheared Masonry Walls Made of AAC Masonry Units. Ce/Papers 2018, 2, E12–E25. [Google Scholar] [CrossRef]
- Akhoundi, F.; Lourenço, P.B.; Vasconcelos, G. Numerically Based Proposals for the Stiffness and Strength of Masonry Infills with Openings in Reinforced Concrete Frames. Earthq. Eng. Struct. Dyn. 2016, 45, 869–891. [Google Scholar] [CrossRef]
- Penava, D.; Sarhosis, V.; Kožar, I.; Guljaš, I. Contribution of RC Columns and Masonry Wall to the Shear Resistance of Masonry Infilled RC Frames Containing Different in Size Window and Door Openings. Eng. Struct. 2018, 172, 105–130. [Google Scholar] [CrossRef]
- Tripathy, D.; Singhal, V. Estimation of In-Plane Shear Capacity of Confined Masonry Walls with and without Openings Using Strut-and-Tie Analysis. Eng. Struct. 2019, 188, 290–304. [Google Scholar] [CrossRef]
- Celano, T.; Argiento, L.U.; Ceroni, F.; Casapulla, C. Literature Review of the In-Plane Behavior of Masonry Walls: Theoretical vs. Experimental Results. Materials 2021, 14, 3063. [Google Scholar] [CrossRef] [PubMed]
- Medeiros, K.A.S.; Parsekian, G.A.; Shrive, N.G.; Fonseca, F.S. Shear Load Capacity Prediction of Unperforated and Perforated Partially Grouted Masonry Walls. Eng. Struct. 2022, 256, 113927. [Google Scholar] [CrossRef]
- Roca, P. Assessment of Masonry Shear-Walls by Simple Equilibrium Models. Constr. Build. Mater. 2006, 20, 229–238. [Google Scholar] [CrossRef]
- Hwang, S.H.; Kim, S.; Yang, K.H. In-Plane Lateral Load Transfer Capacity of Unreinforced Masonry Walls Considering Presence of Openings. J. Build. Eng. 2022, 47, 103868. [Google Scholar] [CrossRef]
- Al-Ahdal, A.; Aly, N.; Galal, K. Simplified Analytical Models for Partially Grouted Reinforced Masonry Shear Walls. Eng. Struct. 2022, 252, 113643. [Google Scholar] [CrossRef]
- Wang, R.T.; Hu, H.S.; Guo, Z.X. Analytical Study of Stiffened Multibay Planar Coupled Shear Walls. Eng. Struct. 2021, 244, 112770. [Google Scholar] [CrossRef]
- Kuang, J.S.; Chau, C.K. Dynamic Behaviour of Stiffened Coupled Shear Walls with Flexible Bases. Comput. Struct. 1999, 73, 327–339. [Google Scholar] [CrossRef]
- Aşıkoğlu, A.; Vasconcelos, G.; Lourenço, P.B.; Pantò, B. Pushover Analysis of Unreinforced Irregular Masonry Buildings: Lessons from Different Modeling Approaches. Eng. Struct. 2020, 218, 110830. [Google Scholar] [CrossRef]
- Abdelwahab, A.; Bedeir, H.; Shedid, M.; Okail, H.; Abdelrahman, A. Simplified Mechanics-Based Approach for Modeling of Flexurally Dominated Reinforced Masonry Structural Wall Systems Subjected to Lateral Load. Eng. Struct. 2020, 210, 110351. [Google Scholar] [CrossRef]
- Kayırga, O.M.; Altun, F. Investigation of Earthquake Behavior of Unreinforced Masonry Buildings Having Different Opening Sizes: Experimental Studies and Numerical Simulation. J. Build. Eng. 2021, 40, 102666. [Google Scholar] [CrossRef]
- Choudhury, T.; Milani, G.; Kaushik, H.B. Experimental and Numerical Analyses of Unreinforced Masonry Wall Components and Building. Constr. Build. Mater. 2020, 257, 119599. [Google Scholar] [CrossRef]
- Bedeir, H.; Shedid, M.; Okail, H.; Hamdy, O. Numerical Modeling of a Two Story Third-Scale Reinforced Masonry Shear Wall Building Subjected to Quasi-Static Lateral Loading. Eng. Struct. 2019, 181, 310–323. [Google Scholar] [CrossRef]
- Gioffrè, M.; Cavalagli, N.; Gusella, V.; Pepi, C. Confined vs. Unreinforced Masonry: Construction and Shaking Table Tests of Two-Storey Buildings. Constr. Build. Mater. 2022, 333, 126961. [Google Scholar] [CrossRef]
- Parisi, F.; Augenti, N. Uncertainty in Seismic Capacity of Masonry Buildings. Buildings 2012, 2, 218–230. [Google Scholar] [CrossRef]
- Gonen, S.; Pulatsu, B.; Erdogmus, E.; Lourenço, P.B.; Soyoz, S. Effects of Spatial Variability and Correlation in Stochastic Discontinuum Analysis of Unreinforced Masonry Walls. Constr. Build. Mater. 2022, 337, 127511. [Google Scholar] [CrossRef]
- Mughal, U.A.; Qazi, A.U.; Ahmed, A.; Abbass, W.; Abbas, S.; Salmi, A.; Sayed, M.M. Impact of Openings on the In-Plane Strength of Confined and Unconfined Masonry Walls: A Sustainable Numerical Study. Sustainability 2022, 14, 7467. [Google Scholar] [CrossRef]
- Borah, B.; Kaushik, H.B.; Singhal, V. Seismic Force Distribution in Members of Confined Masonry Buildings. Eng. Struct. 2022, 266, 114605. [Google Scholar] [CrossRef]
- Celano, T.; Argiento, L.U.; Ceroni, F.; Casapulla, C. In-Plane Behaviour of Masonry Walls: Numerical Analysis and Design Formulations. Materials 2021, 14, 5780. [Google Scholar] [CrossRef]
- Shabani, A.; Kioumarsi, M. A Novel Macroelement for Seismic Analysis of Unreinforced Masonry Buildings Based on MVLEM in OpenSees. J. Build. Eng. 2022, 49, 104019. [Google Scholar] [CrossRef]
- Grzyb, K.; Jasiński, R. Parameter Estimation of a Homogeneous Macromodel of Masonry Wall Made of Autoclaved Aerated Concrete Based on Standard Tests. Structures 2022, 38, 385–401. [Google Scholar] [CrossRef]
- Korswagen, P.A.; Longo, M.; Rots, J.G. High-Resolution Monitoring of the Initial Development of Cracks in Experimental Masonry Shear Walls and Their Reproduction in Finite Element Models. Eng. Struct. 2020, 211, 110365. [Google Scholar] [CrossRef]
- Gajjar, P.N.; Gabrielli, E.; Martin-Alarcon, D.C.; Pereira, J.M.; Lourenço, P.B.; Colla, C. An Experimental and Numerical Contribution for Understanding the In-Situ Shear Behaviour of Unreinforced Masonry. J. Build. Eng. 2021, 44, 103389. [Google Scholar] [CrossRef]
- Howlader, M.K.; Masia, M.J.; Griffith, M.C. Digital Image Correlation for the Analysis of In-Plane Tested Unreinforced Masonry Walls. Structures 2021, 29, 427–445. [Google Scholar] [CrossRef]
- PN-EN 1052-1:2000; Methods of Tests for Masonry. Part 1: Determination of Compression Strength. Polish Committee for Standardization (PKN): Warsaw, Poland, 2000. (In Polish)
- PN-EN 1052-3:2004; Methods of Tests for Masonry. Part 3: Determination of Initial Shear Strength. Polish Committee for Standardization (PKN): Warsaw, Poland, 2004. (In Polish)
- ASTM E519-81; Standard Test Method for Diagonal Tension (Shear) of Masonry Assemblages. American Society for Testing and Materials: West Conshohocken, PA, USA, 2000.
- Sahoo, D.S.K. An Efficient Approach for Optimization of Nonlinearity Response in Linear Variable Differential Transformer. CVR J. Sci. Technol. 2019, 17, 115–119. [Google Scholar] [CrossRef]
- Canadian Commission on Building and Fire Codes. National Building Code of Canada (NBCC); NRC: Ottawa, ON, Canada, 2005. [Google Scholar]
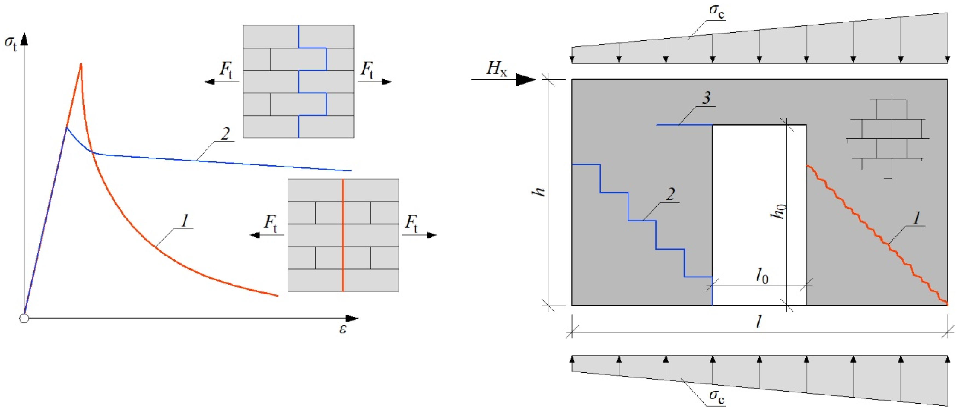
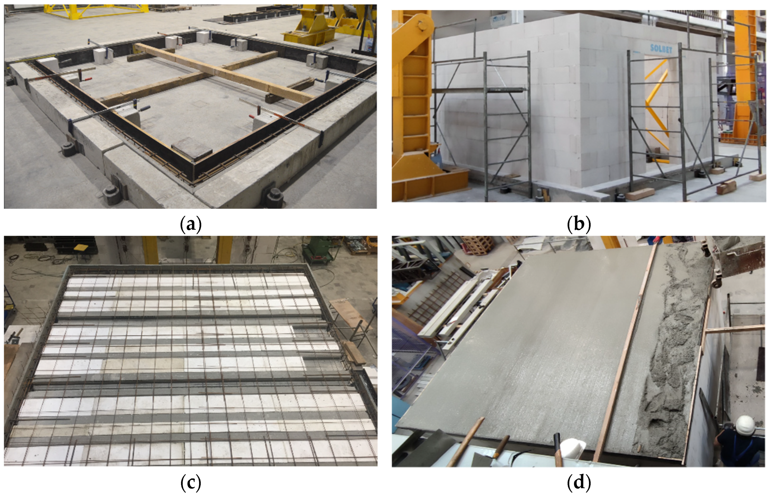
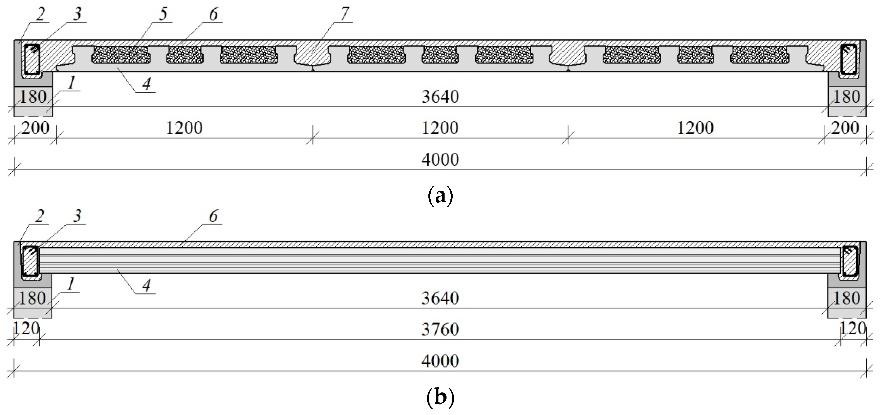
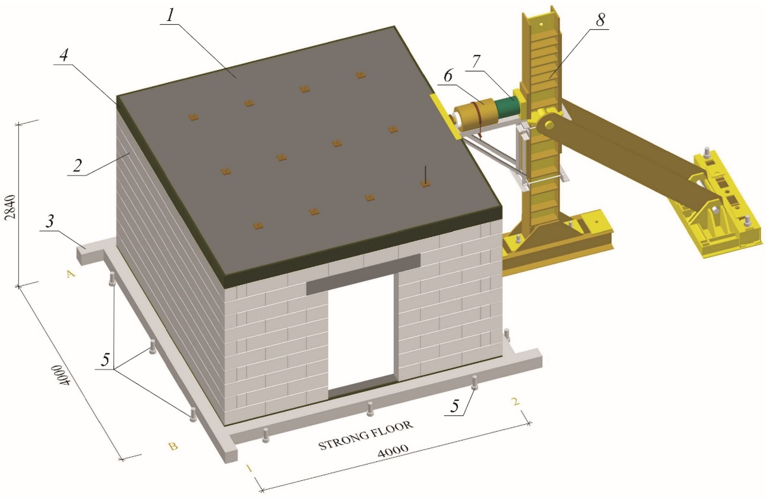

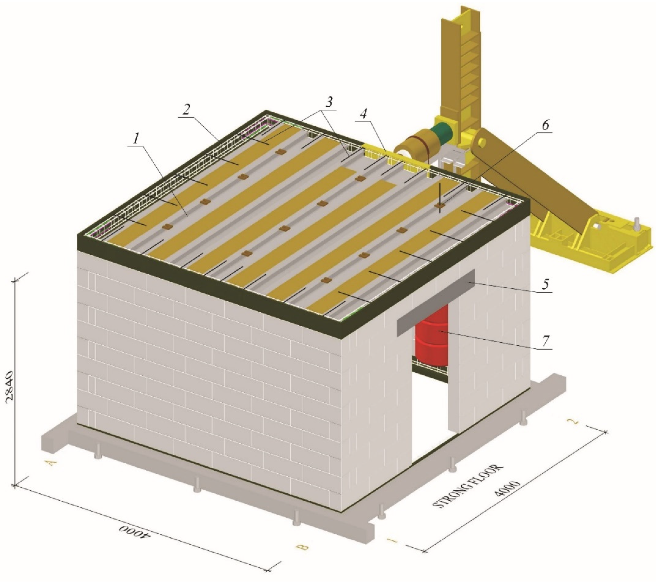
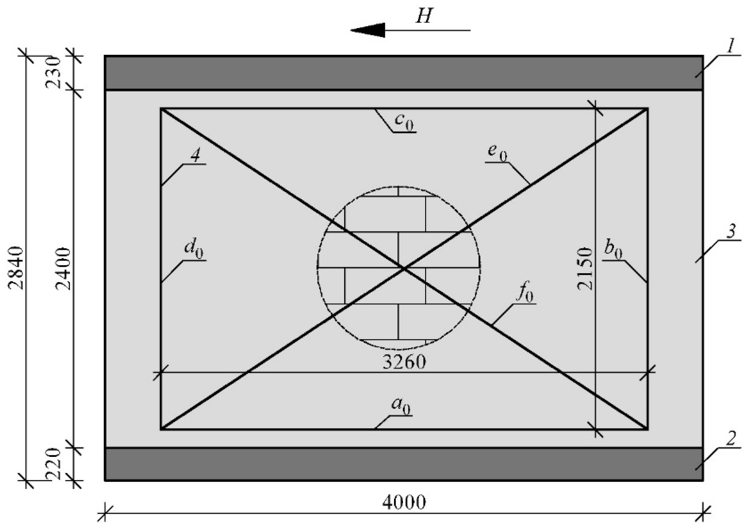
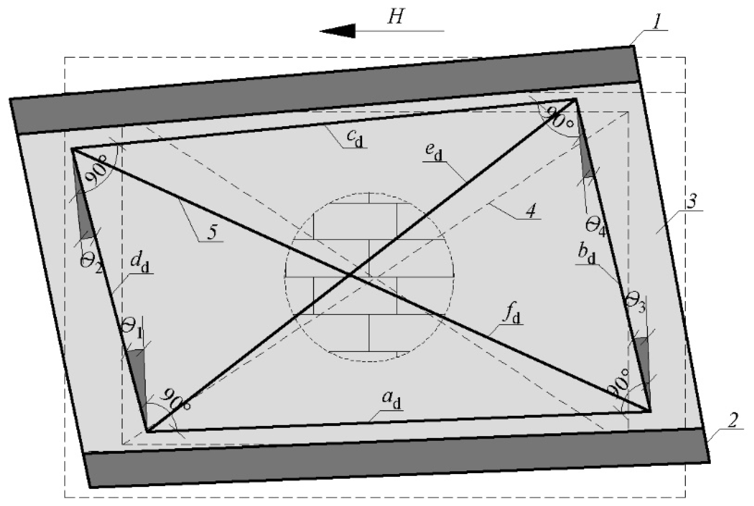
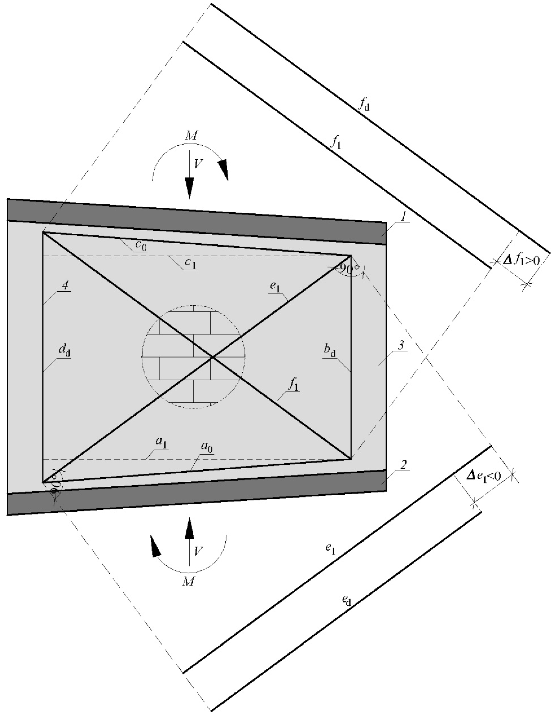

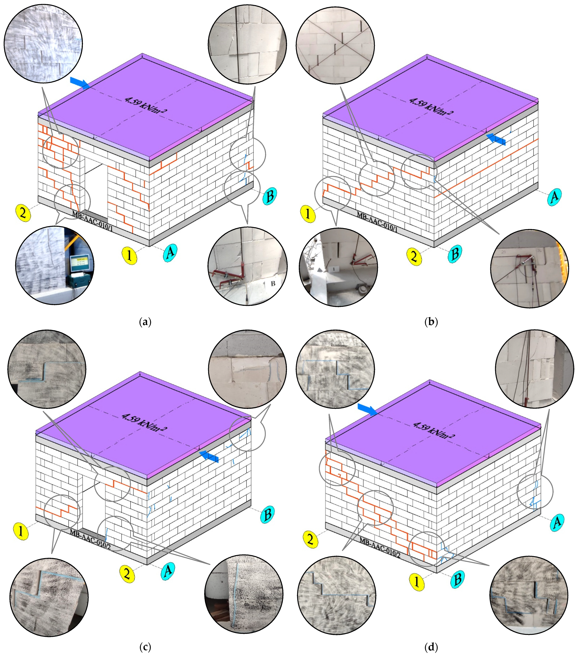
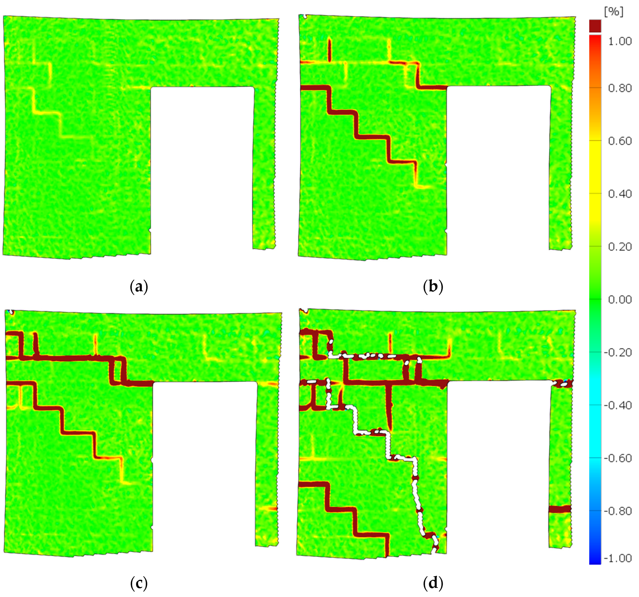
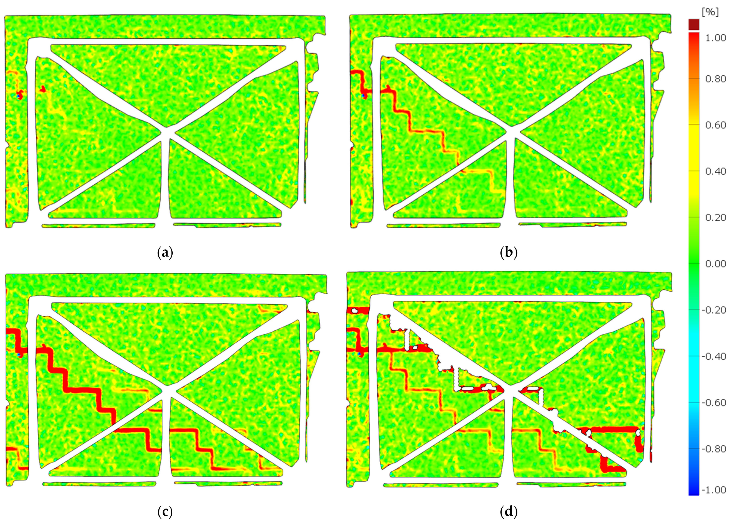
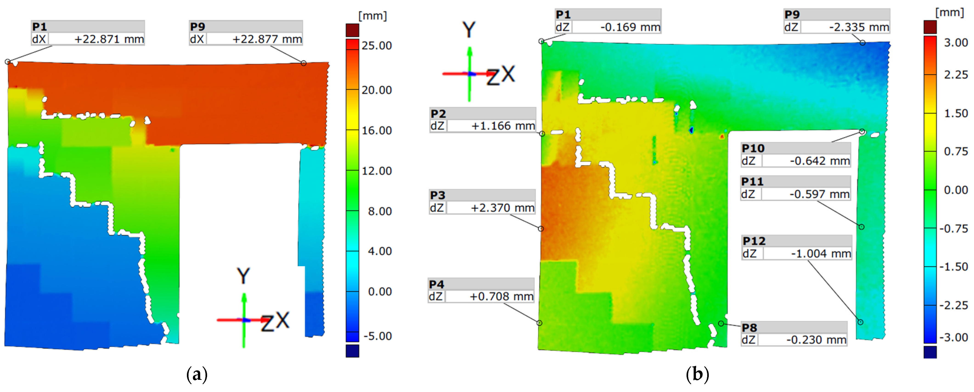
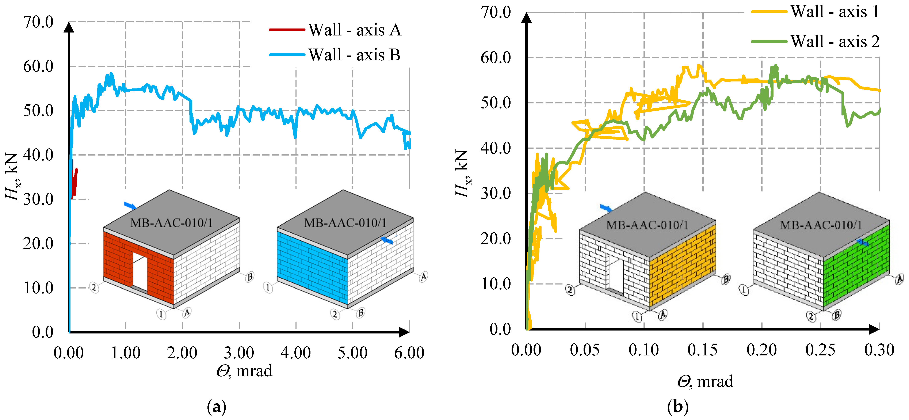
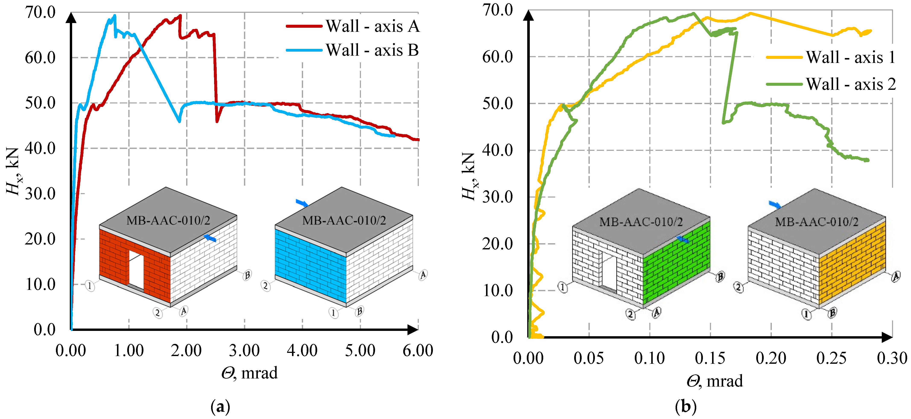
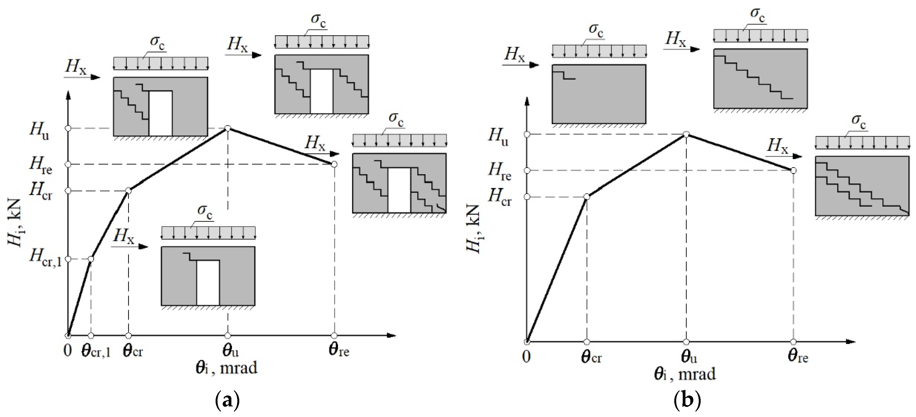
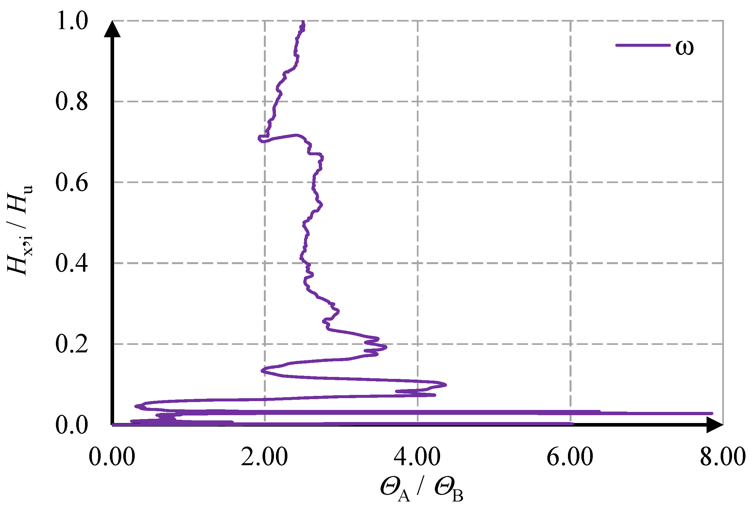
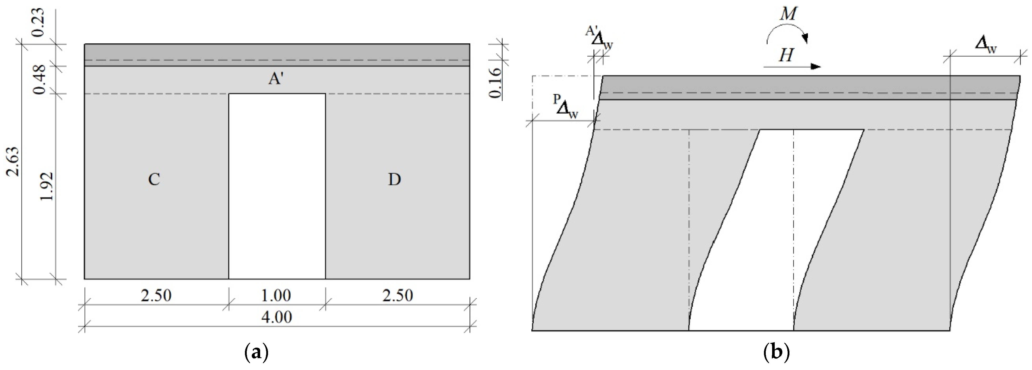
| Type of Load | Description | Value, kN |
|---|---|---|
| dead | self-weight of slab | 57.00 |
| live | one weight | 2.04 |
| load per one steel rod | 6.12 | |
| total load of 12 steel rods | 73.44 |
| Description | Value |
|---|---|
| total vertical load on the walls, Pc | 130.44 kN |
| the area of the horizontal layout of the walls, Ac | 2.82 m2 |
| compressive prestress of the walls, σc | 46,33 kPa (~0.05 MPa) |
| Model | Model Wall | Initial Phase | Elastic Phase | Nonlinear Phase | Post-Peak Residual Phase | ||||
|---|---|---|---|---|---|---|---|---|---|
| Hcr,1, kN | Θcr,1, mrad | Hcr, kN | Θcr, mrad | Hu, kN | Θu, mrad | Hre, kN | Θre, mrad | ||
| MB-AAC-010/1 | with door opening (wall A) | 13.66 | 0.001 | - | - | 58.34 | - | - | - |
| without door opening (wall B) | - | - | 49.49 | 0.07 | 0.74 | 46.96 | 2.35 | ||
| MB-AAC-010/2 | with door opening (wall A) | 9.76 | 0.02 | 49.51 | 0.38 | 69.25 | 1.89 | 50.04 | 2.84 |
| without door opening (wall B) | - | - | 46.39 | 0.10 | 0.76 | 49.66 | 2.03 | ||
| Model | Model Wall | Initial Phase | Elastic Phase | Nonlinear Phase | Post-Peak Residual Phase | ||||
|---|---|---|---|---|---|---|---|---|---|
| Θcr,1,mv, mrad | Ktot,cr,1, kN/mm | Θcr,mv, mrad | Ktot,cr, kN/mm | Θumv, mrad | Ktot,u, kN/mm | Θres,mv, mrad | Ktot,re, kN/mm | ||
| MB-AAC-010/2 | Wall A and B | - | - | 0.24 | 76.01 | 1.32 | 19.90 | 2.43 | 7.79 |
| Model Wall | Initial Phase | Elastic Phase | Nonlinear Phase | Post-Peak Residual Phase | |
|---|---|---|---|---|---|
| Ktot,cr,1, kN/mm | Ktot,cr, kN/mm | Ktot,u, kN/mm | Ktot,re, kN/mm | ||
| MB-AAC-010/1 | with door opening (wall A) | 5979.31 | - | - | - |
| without door opening (wall B) | - | 255.15 | 29.84 | 7.58 | |
| MB-AAC-010/2 | with door opening (wall A) | 187.60 | 49.33 | 13.93 | 6.70 |
| without door opening (wall B) | - | 179.86 | 34.82 | 9.32 |
| Model Wall | Initial Phase | Elastic Phase | Nonlinear Phase | Post-Peak Residual Phase | |
|---|---|---|---|---|---|
| Hcr,1, kN | Hcr, kN | Hu, kN | Hre, kN | ||
| MB-AAC-010/2 | with door opening (wall A) | - | 19.27 | 34.62 | 17.05 |
| without door opening (wall B) | - | 28.67 | 34.62 | 32.80 | |
| HA/HB | - | 0.67 | 1.00 | 0.52 |
| Static Scheme | h/l ≤ 2 | h/l ≥ 2 | ||
|---|---|---|---|---|
| Force P | Moment M | Force P | Moment M | |
| Cantilever type “C” | ||||
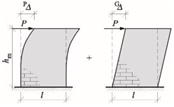 |  |  |  | |
| Double- fixed type “F” | -- | -- | ||
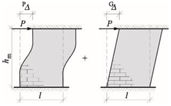 | -- |  | ||
| Wall or Component | Moment of Inertia I, m4 | Surface A, m2 | Static Scheme | Distance from the Center of Gravity of the Wall to a Point LC a, m | Stiffness K, MN/m | ||
|---|---|---|---|---|---|---|---|
| 1 | Ix2 = 1.59 | 4.18 | “F” | ax2 = 1.91 | |||
| 2 | Ix2 = 1.59 | 4.18 | “F” | ax2 = 1.91 | Kx,2 = 114.0 | ||
| A | A’ | IyA’ = 1.59 | 4.18 | “F” | axA =1.91 | Ky,A’ = 592.8 | Ky,A = 81.5 |
| C | IyC = 0.09 | 0.09 | “F” | Ky,C = 47.2 | |||
| D | IyD = 0.09 | 0.09 | “F” | Ky,D = 47.2 | |||
| B | IyB = 1.5 | 4.18 | “F” | axB = –1.91 | Ky,B = 114.0 | ||
| Model Wall | Elastic Phase | Nonlinear Phase | |||||
|---|---|---|---|---|---|---|---|
| Hcr, kN | calHcr, kN | Hcr/calHcr | Hu, kN | calHu, kN | Hu/calHu | ||
| MB-AAC-010/2 | with door opening (wall A) | 19.27 | 19.38 | 0.99 | 34.62 | 27.99 | 1.24 |
| without door opening (wall B) | 28.67 | 28.56 | 1.00 | 34.62 | 41.25 | 0.84 | |
| sum | 47.94 | 47.94 | - | 69.24 | 69.24 | - | |
Publisher’s Note: MDPI stays neutral with regard to jurisdictional claims in published maps and institutional affiliations. |
© 2022 by the authors. Licensee MDPI, Basel, Switzerland. This article is an open access article distributed under the terms and conditions of the Creative Commons Attribution (CC BY) license (https://creativecommons.org/licenses/by/4.0/).
Share and Cite
Grzyb, K.; Jasiński, R. Research on the Behavior of Stiffening Walls in Single-Storey Buildings Made of Autoclaved Aerated Concrete (AAC) Masonry Units. Materials 2022, 15, 7404. https://doi.org/10.3390/ma15207404
Grzyb K, Jasiński R. Research on the Behavior of Stiffening Walls in Single-Storey Buildings Made of Autoclaved Aerated Concrete (AAC) Masonry Units. Materials. 2022; 15(20):7404. https://doi.org/10.3390/ma15207404
Chicago/Turabian StyleGrzyb, Krzysztof, and Radosław Jasiński. 2022. "Research on the Behavior of Stiffening Walls in Single-Storey Buildings Made of Autoclaved Aerated Concrete (AAC) Masonry Units" Materials 15, no. 20: 7404. https://doi.org/10.3390/ma15207404
APA StyleGrzyb, K., & Jasiński, R. (2022). Research on the Behavior of Stiffening Walls in Single-Storey Buildings Made of Autoclaved Aerated Concrete (AAC) Masonry Units. Materials, 15(20), 7404. https://doi.org/10.3390/ma15207404







