Methodology for Controlling the Technological Process of Executing Floors Made of Cement-Based Materials
Abstract
1. Introduction
2. A Synthetic Summary of the Major Requirements for Floors Made of Cement-Based Materials
3. Methodology of Controlling the Technological Process of Executing Floors made of Cement-Based Materials
4. Discussion of the Problem
5. Conclusions
Author Contributions
Funding
Conflicts of Interest
References
- Williamson, N.I.H. Concrete floors for warehousing and distribution facilities: Fit for purpose? Proc. Inst. Civ. Eng. Struct. Build. 1996, 116, 235–243. [Google Scholar] [CrossRef]
- Tarr, S.M.; Farny, J.A. Concrete Floors on Ground; Portland Cement Association: Skokie, IL, USA, 2008. [Google Scholar]
- Marais, L.R.; Perrie, B.D. Concrete Industrial Floors on the Ground; Portland Cement Institute: Skokie, IL, USA, 1993. [Google Scholar]
- Pye, P.; Harrison, H.W. Floors & Flooring: Performance, Diagnosis, Maintenance, Repair and the Avoidance of Defects; BRE Building Elements Series: London, UK, 1997. [Google Scholar]
- Deshpande, H.; Joshi, R.; Bangar, P. Design Considerations for Reinforced Concrete Flat Slab Floor System. Int. J. Sci. Eng. Res. 2014, 2229, 5518. [Google Scholar]
- Ransom, W.H. Building Failures: Diagnosis and Avoidance; Routledge: London, UK, 2002. [Google Scholar]
- Hajduk, P. Projektowanie Podłóg Przemysłowych; Wydawnictwo Naukowe PWNL: Warszawa, Poland, 2013. [Google Scholar]
- Czarnecki, L.; Emmons, P. Naprawa i Ochrona Konstrukcji Betonowych; Polski Cement: Kraków, Poland, 2007. [Google Scholar]
- Bissonnette, B.; Courard, L.; Garbacz, A. Concrete Surface Engineering; CRC Press: Boca Raton, FL, USA, 2015. [Google Scholar]
- Garber, G. Design and Construction of Concrete Floors; Elsevier: London, UK, 2006. [Google Scholar]
- Rucka, M.; Wilde, K. Experimental Study on Ultrasonic Monitoring of Splitting Failure in Reinforced Concrete. J. Nondestruct. Eval. 2013, 32, 372–383. [Google Scholar] [CrossRef]
- Canbaz, M.; Topçu, I.B.; Ateşin, Ö. Effect of admixture ratio and aggregate type on self-leveling screed properties. Constr. Build. Mater. 2016, 116, 321–325. [Google Scholar] [CrossRef]
- Stawiski, B. Ultradźwiękowe Badania Betonów i Zapraw Głowicami Punktowymi; Oficyna Wydawnicza Politechniki Wrocławskiej: Wrocław, Poland, 2009. [Google Scholar]
- Chaplin, R. Abrasion resistant concrete floors. In Advances in Concrete Slab Technology; Elsevier: Pergamon, Turkey, 1980; pp. 532–543. [Google Scholar]
- Szymanowski, J. Evaluation of the Adhesion between Overlays and Substrates in Concrete Floors: Literature Survey, Recent Non-Destructive and Semi-Destructive Testing Methods, and Research Gaps. Buildings 2019, 9, 203. [Google Scholar] [CrossRef]
- Cattell, D. Specialist Floor Finishes: Design and Installation; Routledge: London, UK, 2003. [Google Scholar]
- Collepardi, M.; Troli, R.; Bressan, M.; Liberatore, F.; Sforza, G. Crack-free concrete for outside industrial floors in the absence of wet curing and contraction joints. Cem. Concr. Compos. 2008, 30, 887–891. [Google Scholar] [CrossRef]
- Sadowski, Ł. Adhesion in Layered Cement Composites; Springer: Cham, Switzerland, 2019. [Google Scholar]
- Sadowski, Ł.; Żak, A.; Hoła, J. Multi-sensor evaluation of the concrete within the interlayer bond with regard to pull-off adhesion. Arch. Civ. Mech. Eng. 2018, 18, 573–582. [Google Scholar] [CrossRef]
- Sadowski, Ł.; Hoła, J.; Czarnecki, S.; Wang, D. Pull-off adhesion prediction of variable thick overlay to the substrate. Autom. Constr. 2018, 85, 10–23. [Google Scholar] [CrossRef]
- Nowobilski, T.; Hoła, B. Flooring in housing building—An overview of material solutions (in Polish). Builder 2017, 21, 84–87. [Google Scholar]
- Hoła, J.; Sadowski, Ł.; Nowacki, A. Analysis of the causes of cracks in marble slabs in a large-surface floor of a representative commercial facility. Eng. Fail. Anal. 2019, 97, 1–9. [Google Scholar] [CrossRef]
- Gajzler, M. Supporting of repairs processes of concrete industrial floors. Eng. Struct. Technol. 2016, 8, 8–14. [Google Scholar] [CrossRef]
- Bissonnette, B.; Attiogbe, E.K.; Miltenberger, M.; Fortin, C. Drying Shrinkage, Curling and Joint Opening of Slabs on Ground. ACI Mater. J. 2007, 104, 259–266. [Google Scholar]
- Hoła, J.; Sadowski, Ł.; Hoła, A. The effect of failure to comply with technological and technical requirements on the condition of newly built cement mortar floors. J. Mater. Des. Appl. 2019, 233, 268–275. [Google Scholar] [CrossRef]
- Delatte, N. Using Failure Case Studies in Civil Engineering Education. Forensic Eng. 2000, 430–440. [Google Scholar]
- Tang, P.; Huber, D.; Akinci, B. Characterization of Laser Scanners and Algorithms for Detecting Flatness Defects on Concrete Surfaces. J. Comput. Civ. Eng. 2011, 25, 31–42. [Google Scholar] [CrossRef]
- Bissonnette, B.; Courard, L.; Beushausen, H.; Fowler, D.; Trevino, M.; Vaysburd, A. Recommendations for the repair, the lining or the strengthening of concrete slabs or pavements with bonded cement-based material overlays. Mater. Struct. 2013, 46, 481–494. [Google Scholar] [CrossRef]
- Douglas, J.; McEwen, I. Defects diagnosis—A case study involving chemical analysis. Constr. Build. Mater. 1998, 12, 259–267. [Google Scholar] [CrossRef]
- Toleranzen im Hochbau Bauwerke; DIN 18202: Berlin Germany, 2013.
- Loprencipe, G.; Cantisani, G. Evaluation methods for improving surface geometry of concrete floors: A case study. Case Stud. Struct. Eng. 2015, 4, 14–25. [Google Scholar] [CrossRef]
- Walsh, K.D.; Bashford, H.H.; Mason, B.C.A. State of Practice of Residential Floor Slab Flatness. J. Perform. Constr. Facil. 2001, 15, 127–134. [Google Scholar] [CrossRef]
- Face, A. Floor flatness and levelness: The F-number system. Constr. Specif. 1987, 40, 124–132. [Google Scholar]
- Posadzki z Betonu i Zaprawy Cementowej. Wymagania i Badania Techniczne przy Odbiorze; PN-62/B-10145: Warszawa, Poland, 1962.
- Standard Test Method for Determining FF Floor Flatness and FL Floor Levelness Numbers; ASTM 1155M-96: West Conshohocken, PA, USA, 2001.
- Wyroby i Systemy do Ochrony i Napraw Konstrukcji Betonowych-Metody Badań-Pomiar Przyczepności Przez Odrywanie; PN-EN 1542: Warszawa, Poland, 2004.
- Gudra, T.; Stawiski, B. Non-destructive strength characterization of concrete using surface waves. Ndt E Int. 2000, 33, 1–6. [Google Scholar] [CrossRef]
- Anderberg, A.; Wadsö, L. Drying and Hydration of Cement Based Self-Leveling Flooring Compounds. Dry. Technol. 2007, 25, 1995–2003. [Google Scholar] [CrossRef]
- Navarrete, I.; Lopez, M. Understanding the relationship between the segregation of concrete and coarse aggregate density and size. Constr. Build. Mater. 2017, 149, 741–748. [Google Scholar] [CrossRef]
- Gao, X.; Zhang, J.; Su, Y. Influence of vibration-induced segregation on mechanical property and chloride ion permeability of concrete with variable rheological performance. Constr. Build. Mater. 2019, 194, 32–41. [Google Scholar] [CrossRef]
- Safawi, M.I.; Iwaki, I.; Miura, T. The segregation tendency in the vibration of high fluidity concrete. Cem. Concr. Res. 2004, 34, 219–226. [Google Scholar] [CrossRef]
- Navarrete, I.; Lopez, M. Estimating the segregation of concrete based on mixture design and vibratory energy. Constr. Build. Mater. 2016, 122, 384–390. [Google Scholar] [CrossRef]
- Josserand, L.; Coussy, O.; De Larrard, F. Bleeding of concrete as an ageing consolidation process. Cem. Concr. Res. 2006, 36, 1603–1608. [Google Scholar] [CrossRef]
- Topçu, I.B.; Elgün, V.B. Influence of concrete properties on bleeding and evaporation. Cem. Concr. Res. 2004, 34, 275–281. [Google Scholar] [CrossRef]
- Hoshino, M. Relation between bleeding, coarse aggregate, and specimen height of concrete. Mater. J. 1989, 86, 185–190. [Google Scholar]
- Metody Badania Materiałów na Podkłady Podłogowe-Część 2: Oznaczanie Wytrzymałości na Zginanie i ściskanie; EN 13892-2: Warszawa, Poland, 2004.
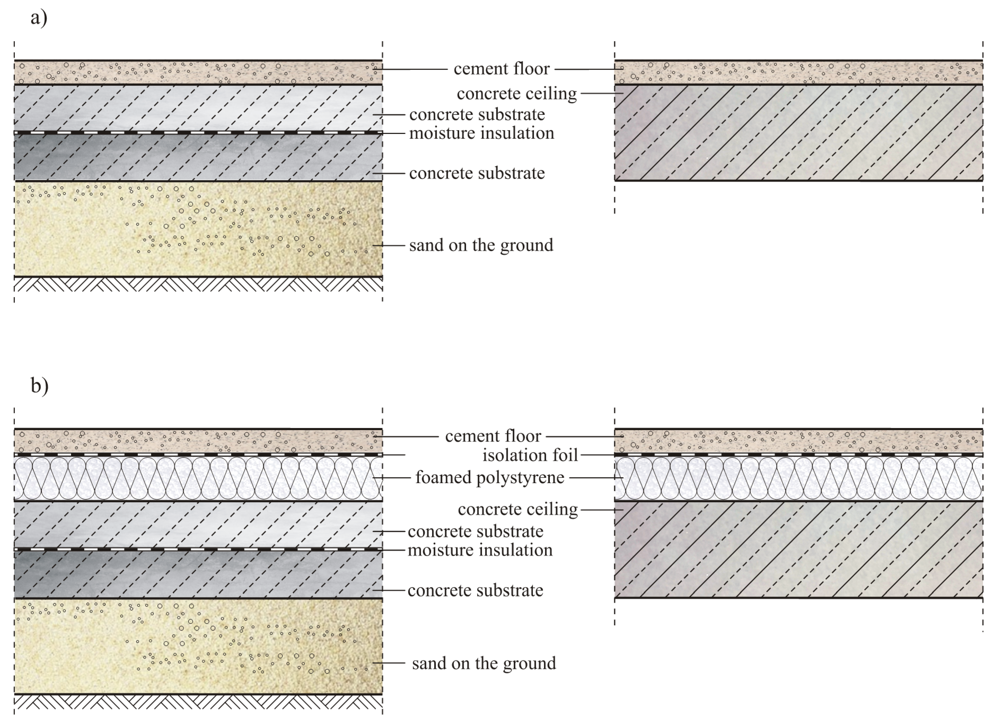
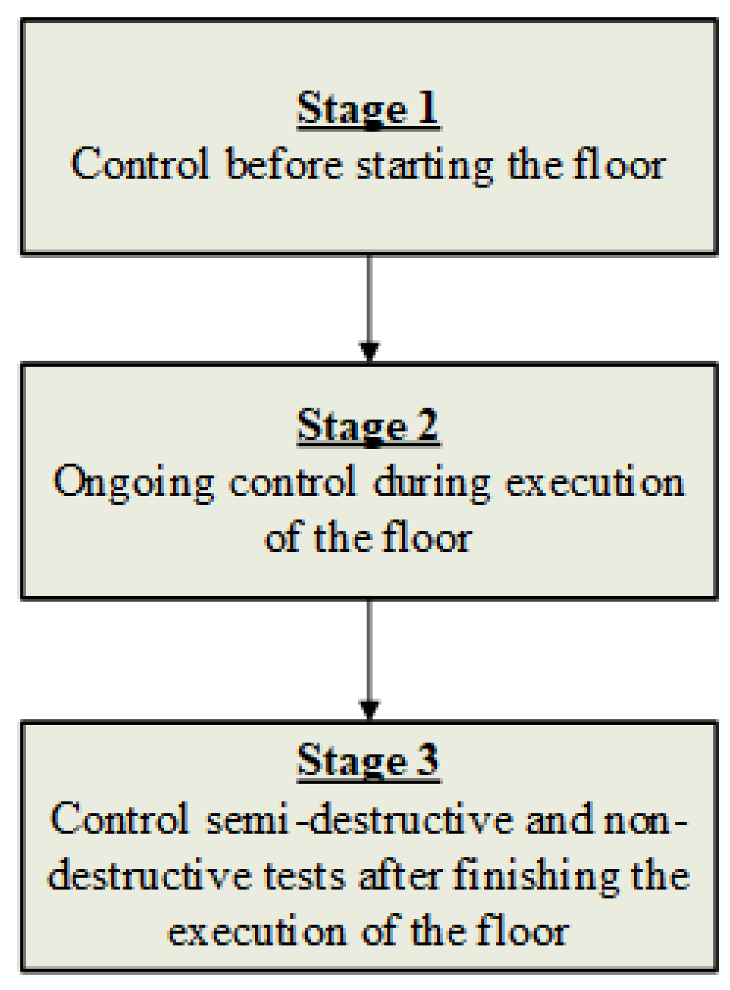


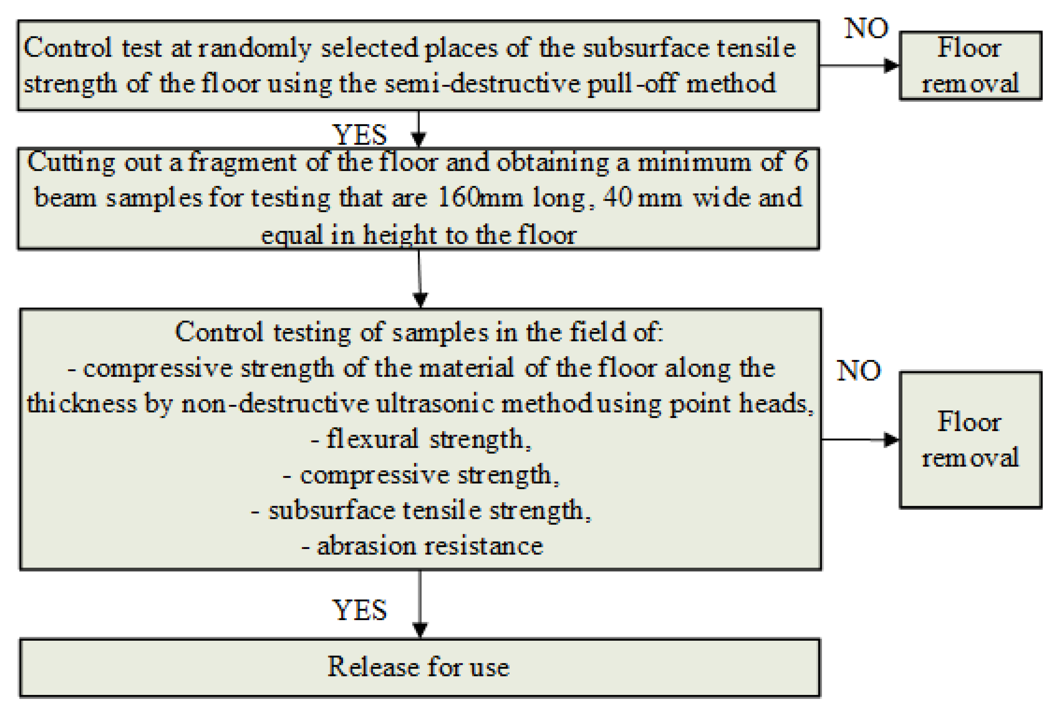
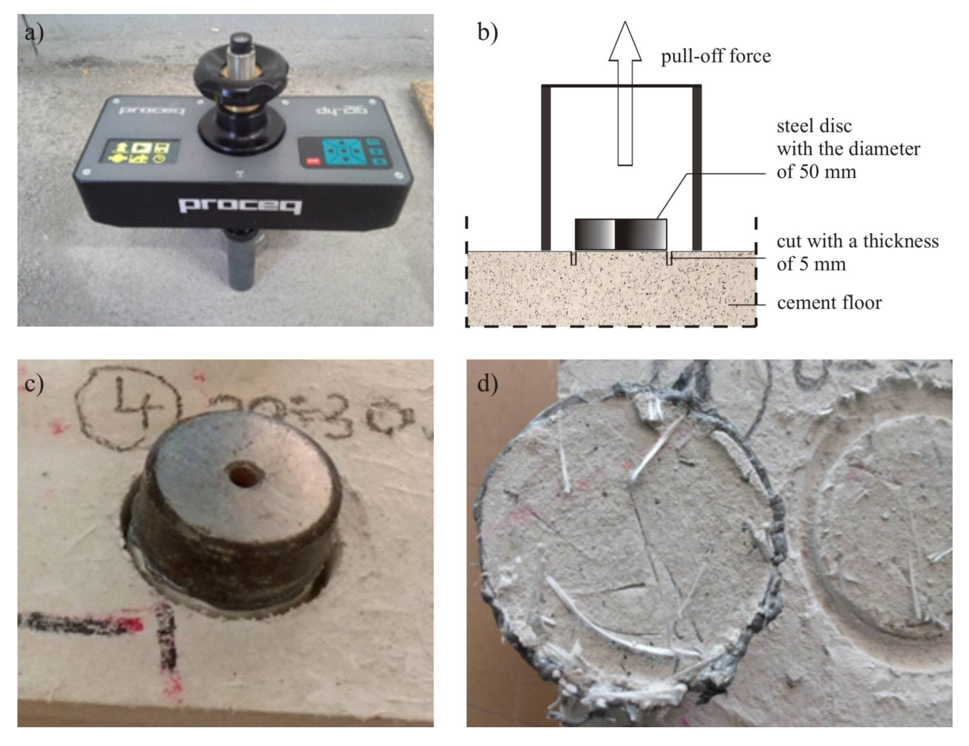
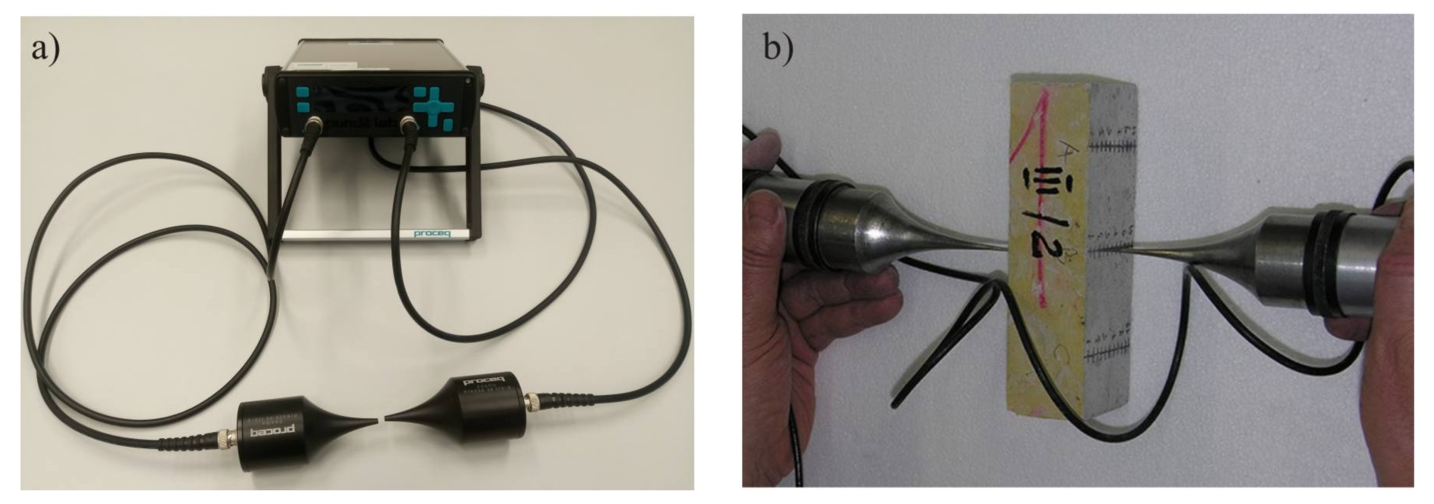
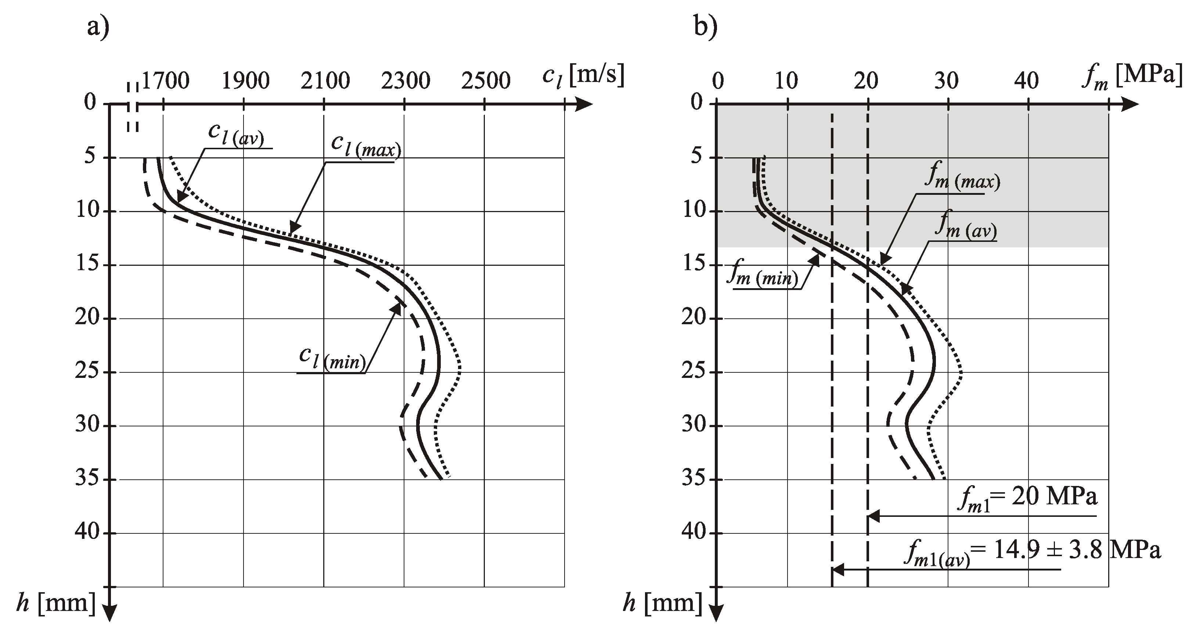
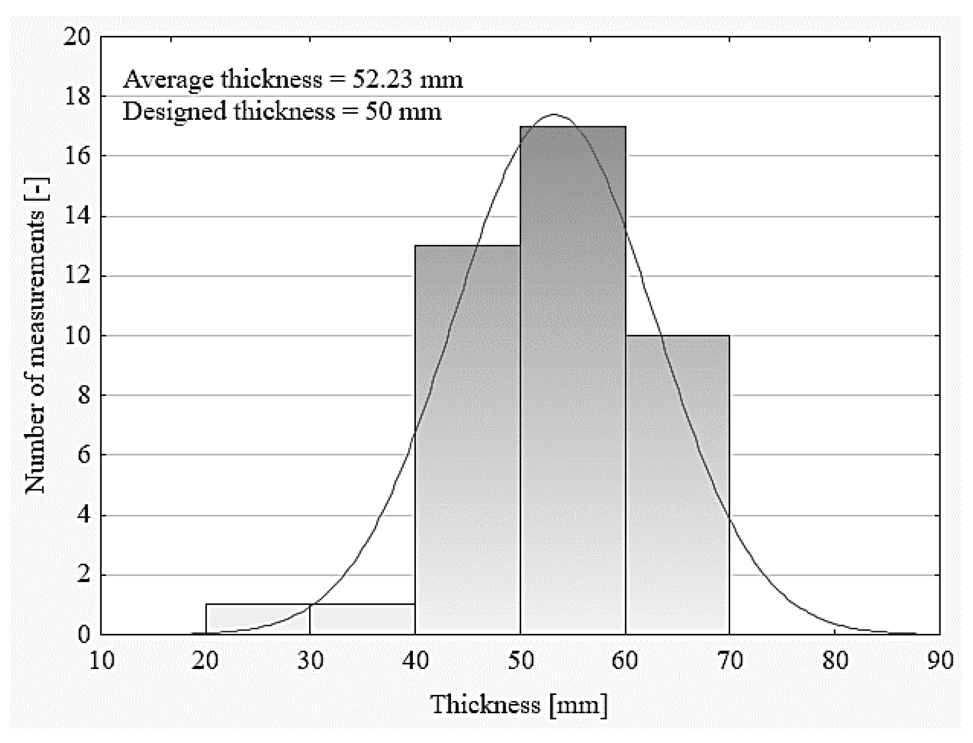
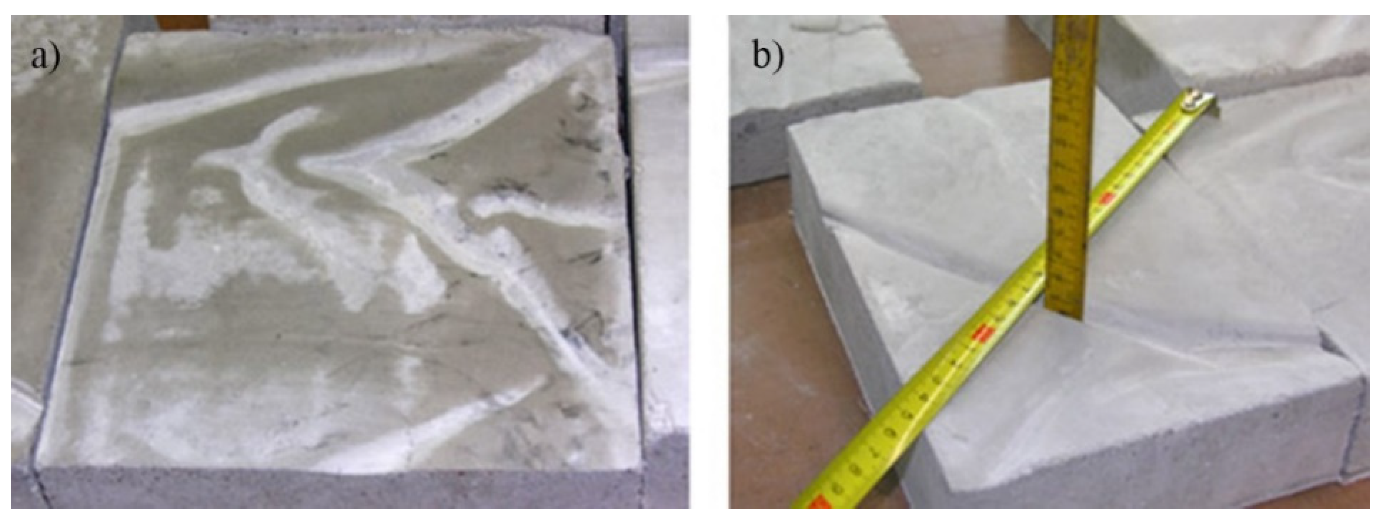
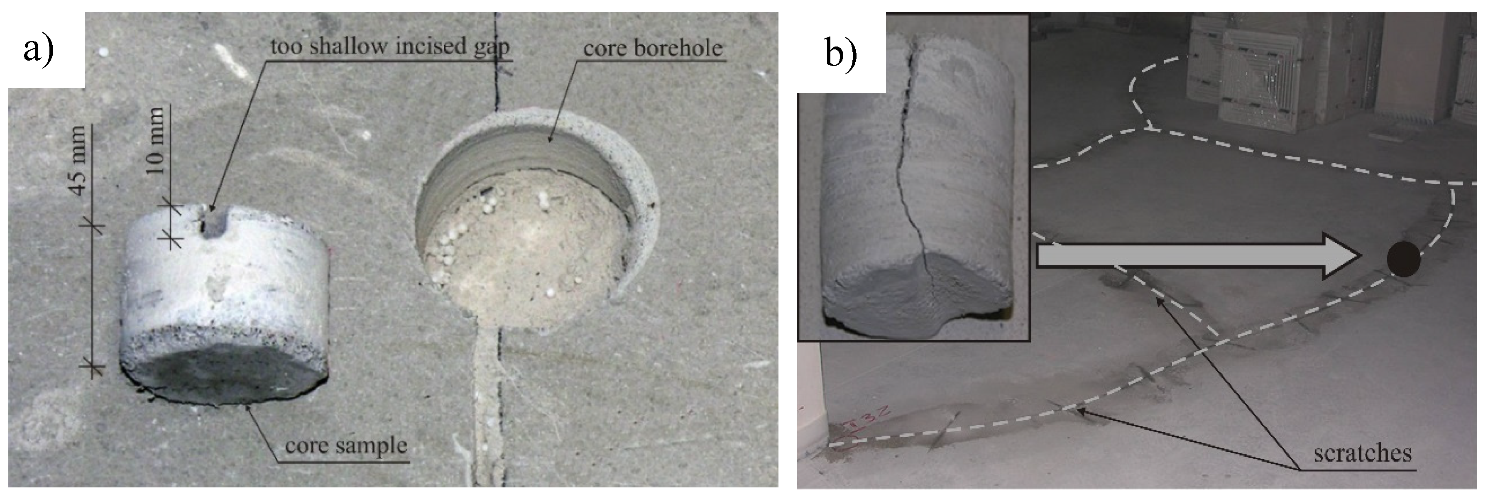
| Important Technological and Technical Requirements | |
|---|---|
| Floor thickness | - Compliant with the design, usually 40–60 mm. |
| Beginning of the execution of the floor |
|
| Preparation of the mixture | Mechanical mixing:
|
| Unevenness of the surface of a concrete substrate or reinforced concrete ceiling | - It is required not to exceed the upper and lower deviations, recorded in [30,31,32,33,34,35]. |
| Corrugation of insulation foil laid under the floor | - It is not allowed. |
| The deviation of the surface from the horizontal plane | - It is required not to exceed the upper and lower deviations, recorded in [30,31,32,33,34,35]. |
| Execution of peripheral expansion joints |
|
| Execution of cut expansion joints |
|
| Deadline for making cut-in expansion joints | - In the first 24 h after execution of the floor. |
| Compressive strength | - According to the project; usually at least 20 MPa. |
| Flexural strength | - According to the project; usually at least 5 MPa. |
| Subsurface tensile strength | - According to the project; usually at least 1.5 MPa [15]. |
| Abrasion resistance | - According to the project, usually a maximum of 22 cm3 |
| Cracks | - They are not allowed [7]. |
| Unevenness of the surface of a floor | - It is required not to exceed the upper and lower deviations, recorded in [30,31,32,33,34,35]. |
| Summary of Average Strength Values | |
|---|---|
Subsurface tensile strength fh (MPa):
| 0.55 ± 0.21 1.5 |
Compressive strength (MPa):
| 15.1 ± 4.5 20.0 |
Flexural strength (MPa):
| 2.3 ± 1.0 5.0 |
© 2020 by the authors. Licensee MDPI, Basel, Switzerland. This article is an open access article distributed under the terms and conditions of the Creative Commons Attribution (CC BY) license (http://creativecommons.org/licenses/by/4.0/).
Share and Cite
Sadowski, Ł.; Hoła, A.; Hoła, J. Methodology for Controlling the Technological Process of Executing Floors Made of Cement-Based Materials. Materials 2020, 13, 948. https://doi.org/10.3390/ma13040948
Sadowski Ł, Hoła A, Hoła J. Methodology for Controlling the Technological Process of Executing Floors Made of Cement-Based Materials. Materials. 2020; 13(4):948. https://doi.org/10.3390/ma13040948
Chicago/Turabian StyleSadowski, Łukasz, Anna Hoła, and Jerzy Hoła. 2020. "Methodology for Controlling the Technological Process of Executing Floors Made of Cement-Based Materials" Materials 13, no. 4: 948. https://doi.org/10.3390/ma13040948
APA StyleSadowski, Ł., Hoła, A., & Hoła, J. (2020). Methodology for Controlling the Technological Process of Executing Floors Made of Cement-Based Materials. Materials, 13(4), 948. https://doi.org/10.3390/ma13040948







