Monitoring of Thermal and Moisture Processes in Various Types of External Historical Walls
Abstract
1. Introduction
2. Materials and Monitoring Methods
- -
- Limestone, unit density ρ = 2.68 g/cm3, open porosity p = 12.80%,
- -
- Solid brick, unit density ρ = 1.90 g/cm3, open porosity p = 22.30%,
- -
- Hollow brick, unit density ρ = 1.40 g/cm3, open porosity p = 22.30%.
3. Hygrothermal Calculations
4. Monitoring and Hygrothermal Calculations of Masonry Adapted to New Conditions of Use
5. Results and Discussion
6. Conclusions
Author Contributions
Funding
Conflicts of Interest
References
- Amirzadeh, A.; Strand, R.K.; Hammann, R.E.; Bhandari, M.S. Determination and assessment of optimum internal thermal insulation for masonry walls in historic multifamily buildings. J. Archit. Eng. 2018, 24, 04018016. [Google Scholar] [CrossRef]
- Al-Homoud, M.S. Performance characteristics and practical applications of common building thermal insulation materials. Build. Environ. 2005, 40, 353–366. [Google Scholar] [CrossRef]
- Brauers, W.K.M.; Kracka, M.; Zavadskas, E.K. Lithuanian case study of masonry buildings from the Soviet period. J. Civ. Eng. Manag. 2012, 18, 444–456. [Google Scholar] [CrossRef]
- Bajno, D.; Bednarz, Ł.; Grzybowska, A. Selected issues concerning thermal efficiency improvement of buildings. Mater. Bud. 2017, 11, 122–125. [Google Scholar]
- De Berardinis, P.; Rotilio, M.; Marchionni, C.; Friedman, A. Improving the energy-efficiency of historic masonry buildings. A case study: A minor centre in the Abruzzo region, Italy. Energy Build. 2014, 80, 415–423. [Google Scholar] [CrossRef]
- Ascione, F.; Cheche, N.; De Masi, R.F.; Minichiello, F.; Vanoli, G.P. Design the refurbishment of historic buildings with the cost-optimal methodology: The case study of a XV century Italian building. Energy Build. 2015, 99, 162–176. [Google Scholar] [CrossRef]
- Hensley, J.E.; Aguilar, A. Improving Energy Efficiency in Historic Buildings; Government Printing Office: Washington, DC, USA, 2012.
- Grytli, E.; Kværness, L.; Rokseth, L.S.; Ygre, K.F. The impact of energy improvement measures on heritage buildings. J. Archit. Conserv. 2012, 18, 89–106. [Google Scholar] [CrossRef]
- Karaky, H.; Maalouf, C.; Bliard, C.; Moussa, T.; El Wakil, N.; Lachi, M.; Polidori, G. Hygrothermal and Acoustical Performance of Starch-Beet Pulp Composites for Building Thermal Insulation. Materials 2018, 11, 1622. [Google Scholar] [CrossRef]
- Park, S.C. Holding the Line: Controlling Unwanted Moisture in Historic Buildings; Government Printing Office: Washington, DC, USA, 1996.
- Park, S.C. Moisture in Historic Buildings and Preservation Guidance; ASTM International: West Conshohocken, PA, USA, 2009. [Google Scholar]
- Smith, B.M. Moisture Problems in Historic Masonry Walls: Diagnosis and Treatment; U.S. Department of the Interior, National Park Service, Preservation Assistance Division: Washington, DC, USA, 1984.
- D’Agostino, D. Moisture dynamics in an historical masonry structure: The Cathedral of Lecce (South Italy). Build. Environ. 2013, 63, 122–133. [Google Scholar] [CrossRef]
- Menzel, C.A. Der Praktische Maurer: Ein Handbuch für Architekten, Bauhandwerker und Bauschüler; Verlag von J. J. Arnd.: Leipzig, Germany, 1900. [Google Scholar]
- Warth, O.; Breymann, G.A. Allgemeine Bau-Constructions-Lehre mit Besonderer Beziehung auf das Hochbauwesen. Band 1: Die Konstruktionen in Stein; Gebhardt: Leipzig, Germany, 1896. [Google Scholar]
- Żenczykowski, W. General Construction. Volume II—Structures and Construction of Walls and Vaults; Arkady: Warszawa, Poland, 1965. [Google Scholar]
- Agliata, R.; Greco, R.; Mollo, L. Moisture measurements in heritage masonries: A review of current techniques. Mater. Eval. 2018, 76, 1478–1487. [Google Scholar]
- Ferrara, C.; Barone, P.M. Detecting moisture damage in archaeology and cultural heritage sites using the GPR technique: A brief introduction. Int. J. Archaeol. 2015, 3, 57–61. [Google Scholar] [CrossRef]
- Ocaña, S.M.; Guerrero, I.C.; Requena, I.G. Thermographic survey of two rural buildings in Spain. Energy Build. 2004, 36, 515–523. [Google Scholar] [CrossRef]
- Lourenço, P.B.; Luso, E.; Almeida, M.G. Defects and moisture problems in buildings from historical city centres: A case study in Portugal. Build. Environ. 2006, 41, 223–234. [Google Scholar] [CrossRef]
- Stojanović, G.; Radovanović, M.; Malešev, M.; Radonjanin, V. Monitoring of water content in building materials using a wireless passive sensor. Sensors 2010, 10, 4270–4280. [Google Scholar] [CrossRef] [PubMed]
- Hoła, A.; Matkowski, Z. Nondestructive Testing of Damp Vault Brickwork in a Gothic-Renaissance City Hall. In Proceedings of the 11th European Conference on Non-Destructive Testing, Prague, Czech Republic, 6–11 October 2014; pp. 1–7. [Google Scholar]
- Jasieńko, J.; Matkowski, Z. Salinity and moisture of brick walls in historic buildings-diagnostics, research methodology, rehabilitation techniques. J. Herit. Conserv. 2003, 14, 43–48. [Google Scholar]
- Lucchi, E. Thermal transmittance of historical brick masonries: A comparison among standard data, analytical calculation procedures, and in situ heat flow meter measurements. Energy Build. 2017, 134, 171–184. [Google Scholar] [CrossRef]
- PN-EN ISO 13788:2012 Hygrothermal Performance of Building Components and Building Elements-Internal Surface Temperature to Avoid Critical Surface Humidity and Interstitial Condensation-Calculation Methods; ISO: Geneva, Switzerland, 2012.
- Brachaczek, W. Insulation of salt containing and moist walls of historic buildings using thermal insulation boards with sorption properties. Constr. Rev. 2017, 12, 56. [Google Scholar]
- Zagorskas, J.; Zavadskas, E.K.; Turskis, Z.; Burinskienė, M.; Blumberga, A.; Blumberga, D. Thermal insulation alternatives of historic brick buildings in Baltic Sea Region. Energy Build. 2014, 78, 35–42. [Google Scholar] [CrossRef]
- Walker, R.; Pavía, S. Thermal performance of a selection of insulation materials suitable for historic buildings. Build. Environ. 2015, 94, 155–165. [Google Scholar] [CrossRef]
- Roberti, F.; Oberegger, U.F.; Lucchi, E.; Troi, A. Energy retrofit and conservation of a historic building using multi-objective optimization and an analytic hierarchy process. Energy Build. 2017, 138, 1–10. [Google Scholar] [CrossRef]
- Toman, J.; Vimmrova, A.; Černý, R. Long-term on-site assessment of hygrothermal performance of interior thermal insulation system without water vapour barrier. Energy Build. 2009, 41, 51–55. [Google Scholar] [CrossRef]
- Pavlík, Z.; Pokorný, J.; Pavlíková, M.; Zemanová, L.; Záleská, M.; Vyšvařil, M.; Žižlavský, T. Mortars with Crushed Lava Granulate for Repair of Damp Historical Buildings. Materials 2019, 12, 3557. [Google Scholar] [CrossRef]
- Pender, R.J. The behaviour of water in porous building materials and structures. Stud. Conserv. 2004, 49, 49–62. [Google Scholar] [CrossRef]
- Oxley, T.A.; Gobert, E.G. Dampness in Buildings: Diagnosis, Treatments, Instruments; Butterworth-Heinemann: Oxford, UK, 1994. [Google Scholar]
- Hoła, A.; Matkowski, Z.; Hoła, J. Analysis of the moisture content of masonry walls in historical buildings using the basement of a medieval town hall as an example. Procedia Eng. 2017, 172, 363–368. [Google Scholar] [CrossRef]
- Binda, L.; Cardani, G.; Zanzi, L. Nondestructive testing evaluation of drying process in flooded full-scale masonry walls. J. Perform. Constr. Facil 2010, 24, 473–483. [Google Scholar] [CrossRef]
- Available online: https://sklep.pkn.pl/pn-b-03430-1983-az3-2000p.html (accessed on 2 December 2019).
- Available online: https://wufi.de/en/wp-content/uploads/sites/9/2014/09/WUFI2D-3_Manual.pdf (accessed on 2 December 2019).
- Available online: https://www.e-test.eu/uploads/5/4/4/3/54435037/fom2mpts-v1.2.pdf (accessed on 3 December 2019).
- Finken, G.R.; Bjarløv, S.P.; Peuhkuri, R.H. Effect of façade impregnation on feasibility of capillary active thermal internal insulation for a historic dormitory–A hygrothermal simulation study. Constr. Build. Mater. 2016, 113, 202–214. [Google Scholar] [CrossRef]
- Zheng, S.; Niu, L.; Pei, P.; Dong, J. Mechanical Behavior of Brick Masonry in an Acidic Atmospheric Environment. Materials 2019, 12, 2694. [Google Scholar] [CrossRef] [PubMed]
- Stryszewska, T.; Kańka, S. Forms of Damage of Bricks Subjected to Cyclic Freezing and Thawing in Actual Conditions. Materials 2019, 12, 1165. [Google Scholar] [CrossRef] [PubMed]

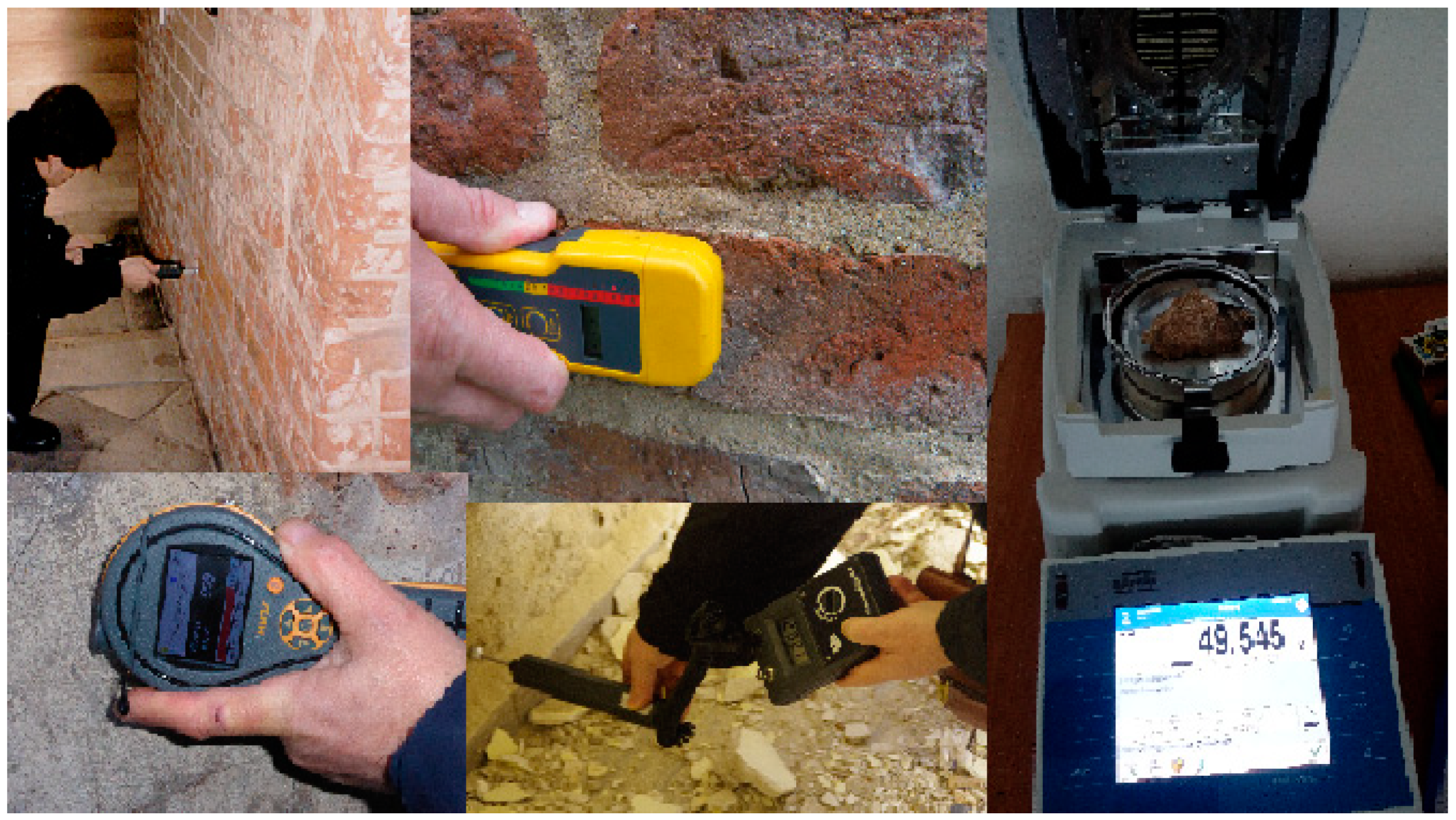


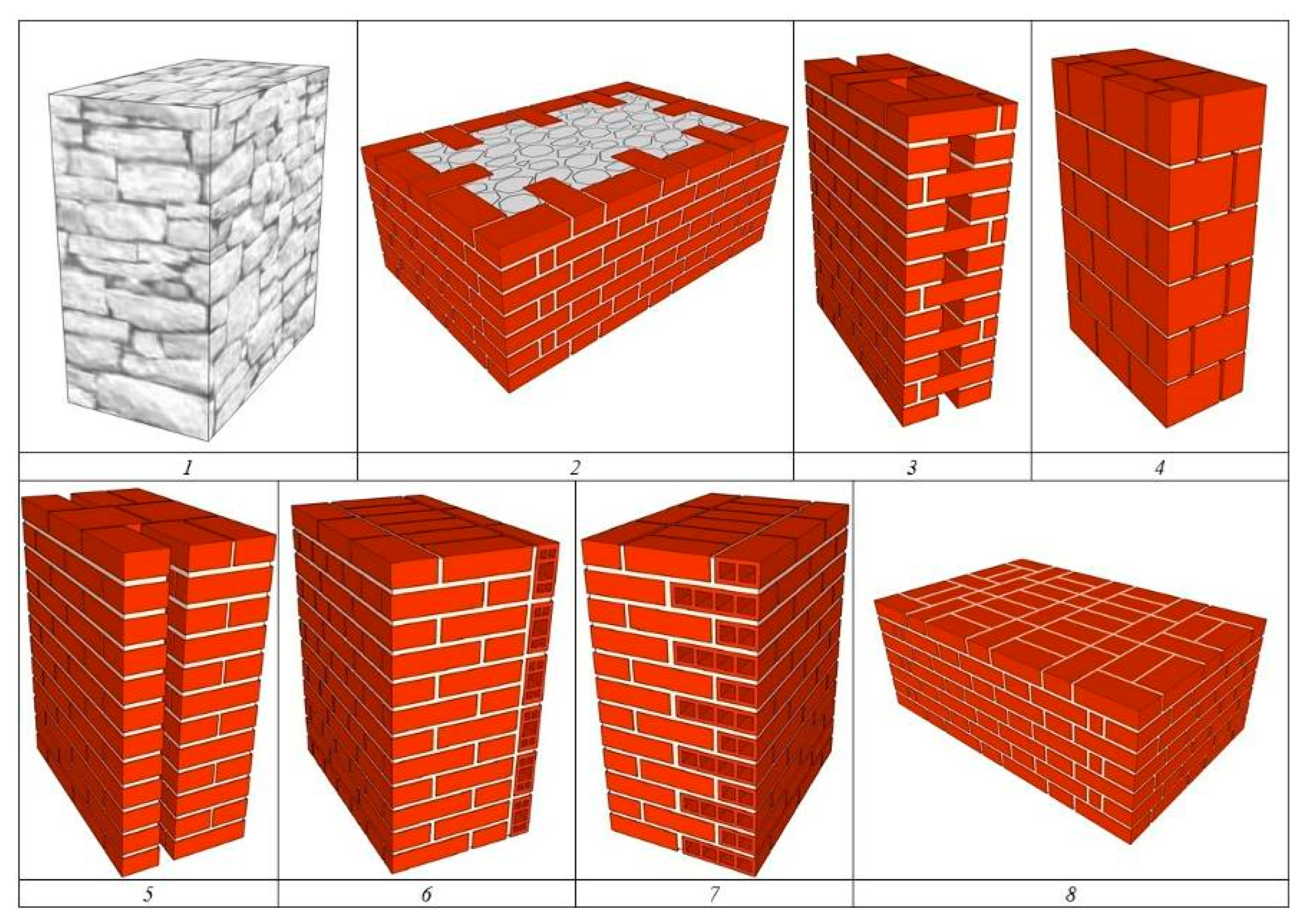

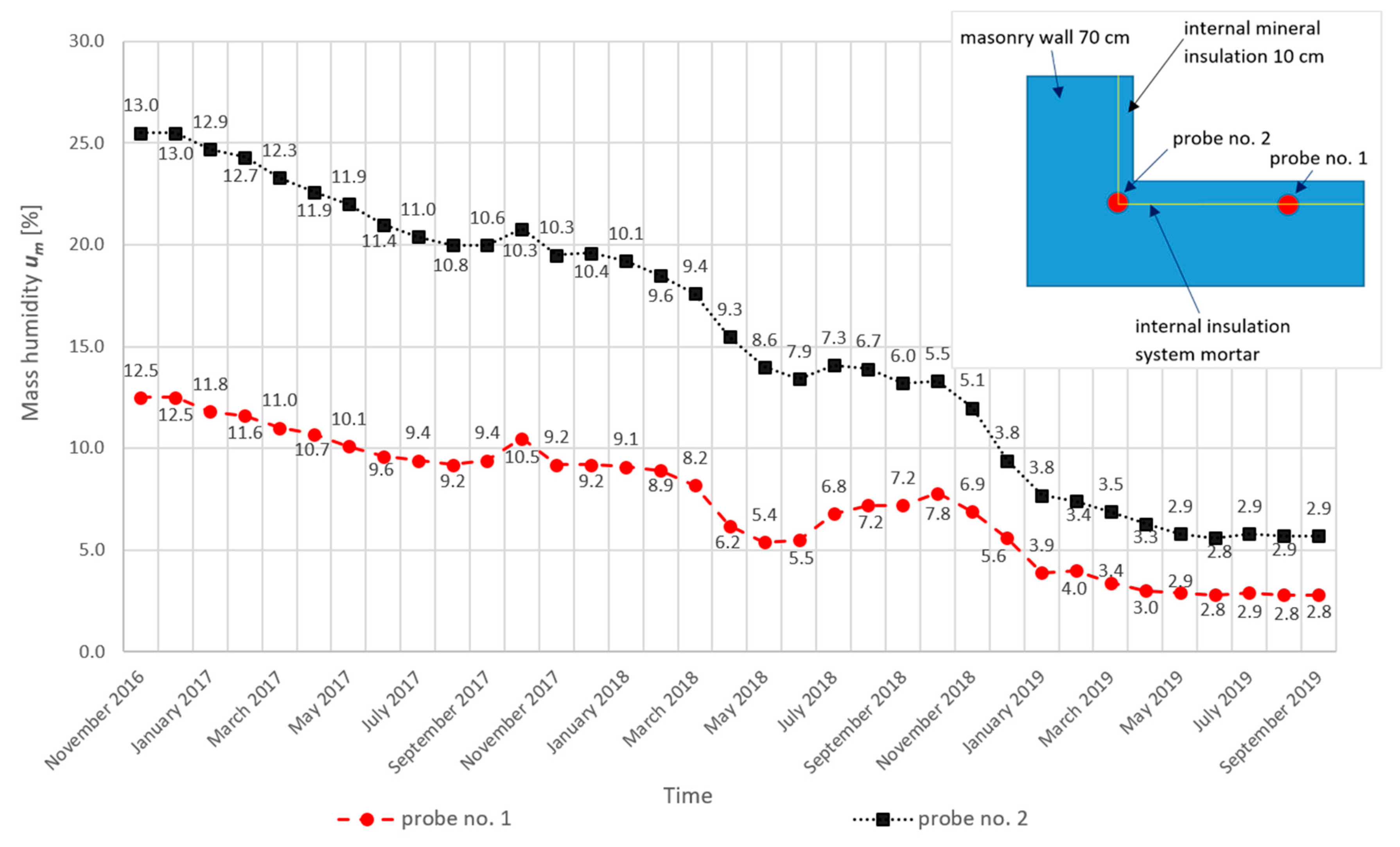
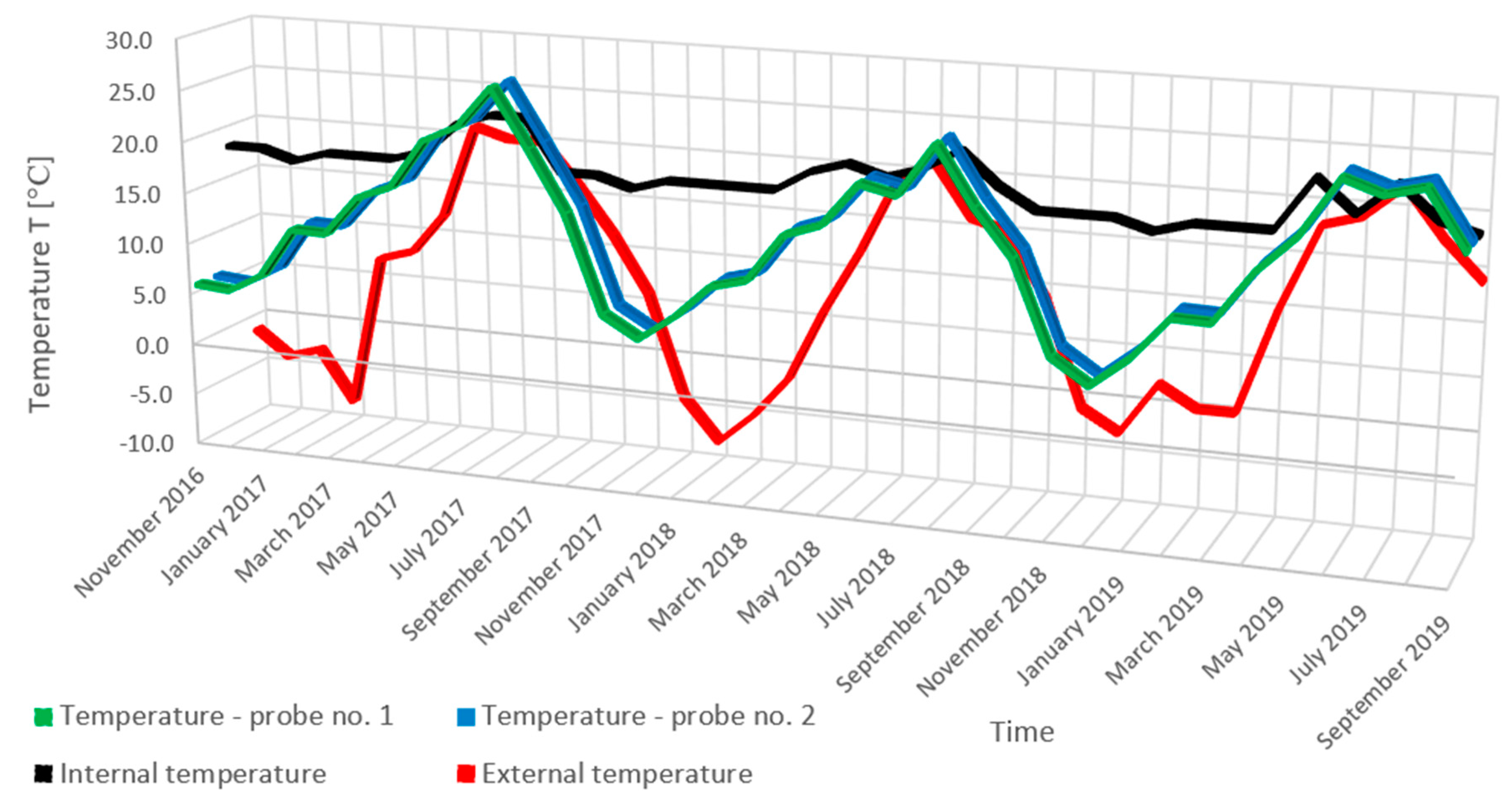
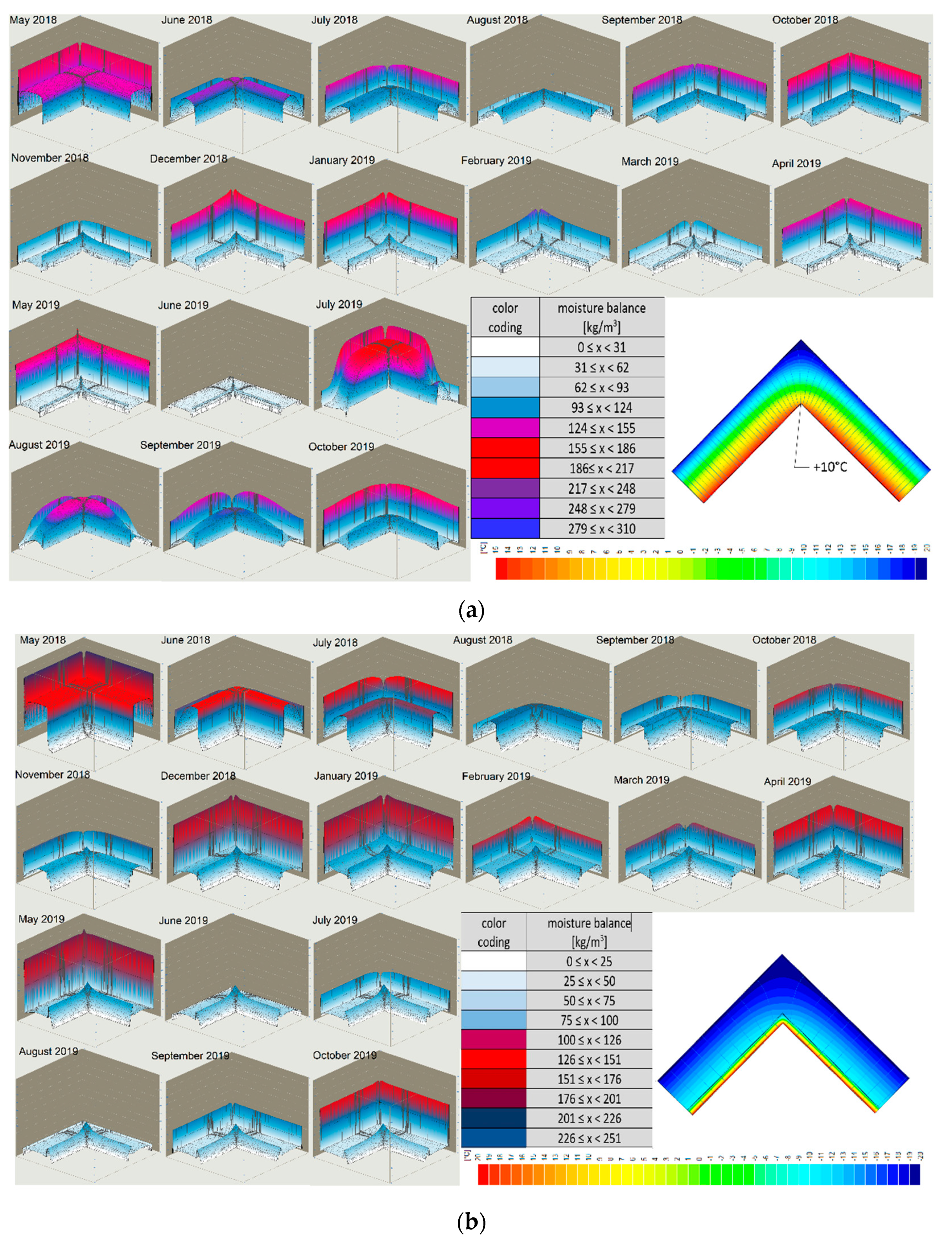
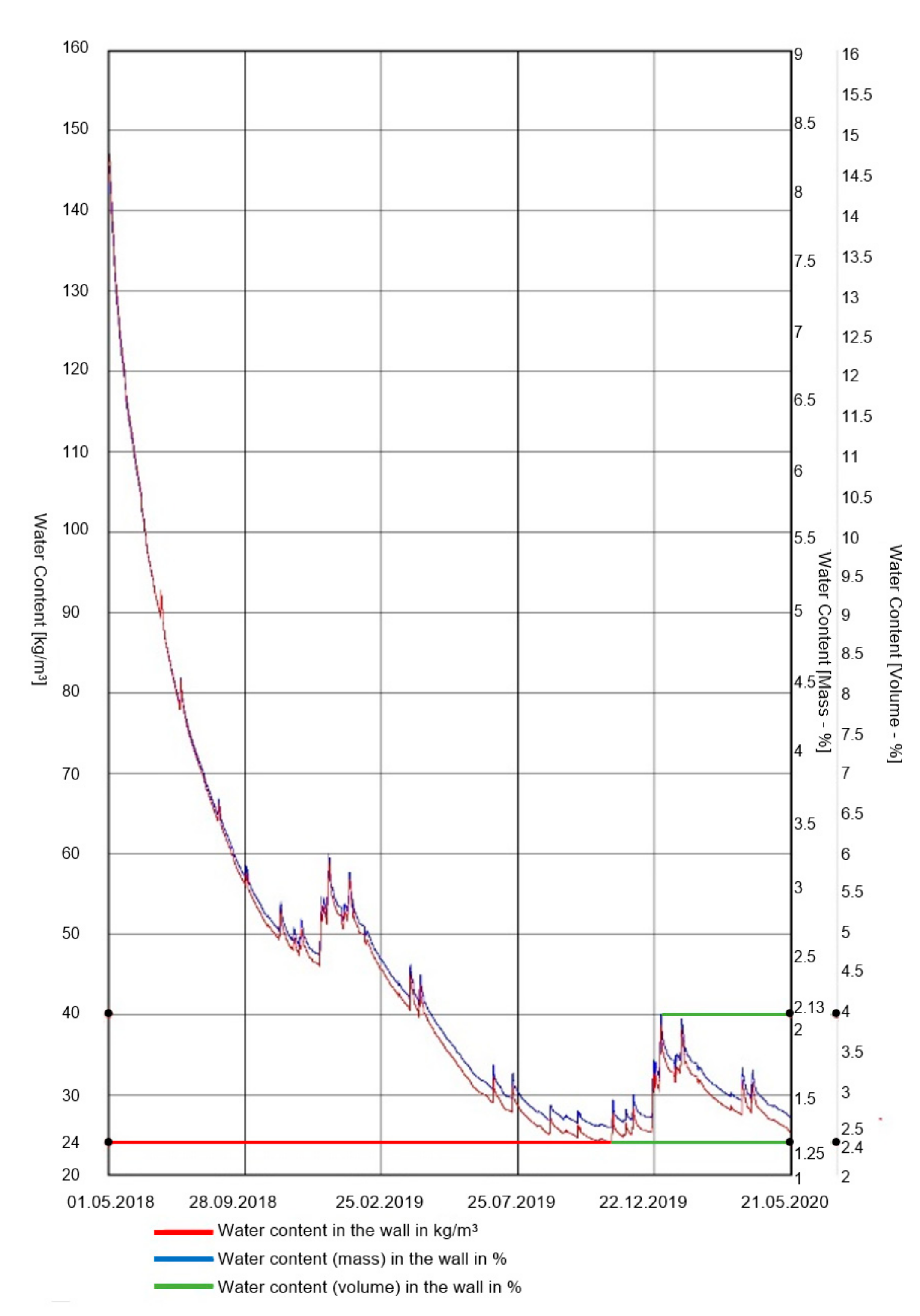
| Group of Methods | Name of Method | Measured Parameter |
|---|---|---|
| Chemical methods |
| Change in indicator paper colour under the influence of damp material |
| Pressure of acetylene (formed from reaction of carbide with water) in a hermetic container | |
| Physical electrical methods |
| Change in material electric resistance as a result of change in dampness |
| Change in material dielectric constant as a result of change in dampness | |
| Attenuation of microwaves as they pass through the damp material | |
| Physical nuclear methods |
| Number of neutrons slowed down by collisions with hydrogen atoms |
| Change in γ radiation after it passes through investigated material |
| No. | Air Exchange Rate per Hour | Moisture Level Increase during Central Heating Months | Increase of Moisture Retained within the Barrier |
|---|---|---|---|
| 1 | 2 | 1 | 1 |
| 2 | 1 | ×2 | ×3 |
| 3 | 0.5 | ×3 | ×5 |
| No. | Wall Cross Section | Moisture Level during Central Heating Months and Retained Moisture kg/m3 | Moisture Distribution Model (Winter) | Coefficient of Heat Transfer U W/m2·K | Temperature Factor fRsi | The Possibility of Surface Condensation X—yes V—no |
|---|---|---|---|---|---|---|
| 1 |  | 45.3/21.7 |  | 1.551 | 0.962 | X |
| 2 |  | 22.0/2.8 |  | 1.359 | 0.824 | X |
| 3 |  | 8.5/0.8 |  | 1.755 | 0.772 | V |
| 4 |  | 15.1/11.6 |  | 1.567 | 0.796 | X |
| 5 |  | 56.7/32.1 |  | 1.392 | 0.819 | X |
| 6 |  | 50.0/29.2 |  | 1.258 | 0.852 | X |
| 7 |  | 41.0/22.0 |  | 0.857 | 0.915 | V |
| 8 |  | 50.2/46.7 |  | 0.927 | 0.768 | V |
| No. | Graphs Showing Moisture Content in the Whole Barrier Cross Section over 10 Years in kg/m3 |
|---|---|
| 1 | 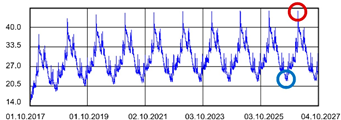 |
| 2 |  |
| 3 | 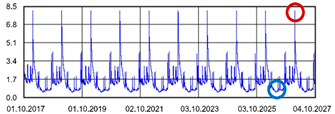 |
| 4 |  |
| 5 |  |
| 6 | 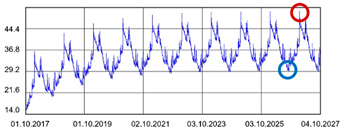 |
| 7 | 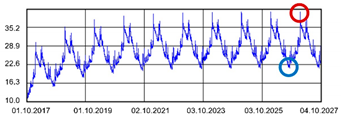 |
| 8 |  |
| Range of Volumetric Moisture % | Range of Temperature °C | Range of Electrical Conductivity S/m | Moisture Absolute Error % | Temperature Absolute Error °C | Electrical Conductivity Relative Error % |
|---|---|---|---|---|---|
| 0–100 | (−20)–(+50) | 0.000–1 | ±2 | ±0.5 | ±10 |
© 2020 by the authors. Licensee MDPI, Basel, Switzerland. This article is an open access article distributed under the terms and conditions of the Creative Commons Attribution (CC BY) license (http://creativecommons.org/licenses/by/4.0/).
Share and Cite
Bajno, D.; Bednarz, L.; Matkowski, Z.; Raszczuk, K. Monitoring of Thermal and Moisture Processes in Various Types of External Historical Walls. Materials 2020, 13, 505. https://doi.org/10.3390/ma13030505
Bajno D, Bednarz L, Matkowski Z, Raszczuk K. Monitoring of Thermal and Moisture Processes in Various Types of External Historical Walls. Materials. 2020; 13(3):505. https://doi.org/10.3390/ma13030505
Chicago/Turabian StyleBajno, Dariusz, Lukasz Bednarz, Zygmunt Matkowski, and Krzysztof Raszczuk. 2020. "Monitoring of Thermal and Moisture Processes in Various Types of External Historical Walls" Materials 13, no. 3: 505. https://doi.org/10.3390/ma13030505
APA StyleBajno, D., Bednarz, L., Matkowski, Z., & Raszczuk, K. (2020). Monitoring of Thermal and Moisture Processes in Various Types of External Historical Walls. Materials, 13(3), 505. https://doi.org/10.3390/ma13030505






