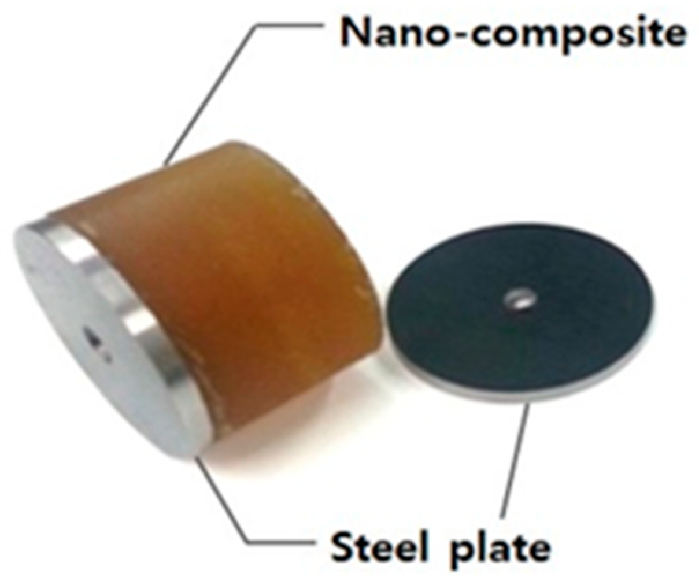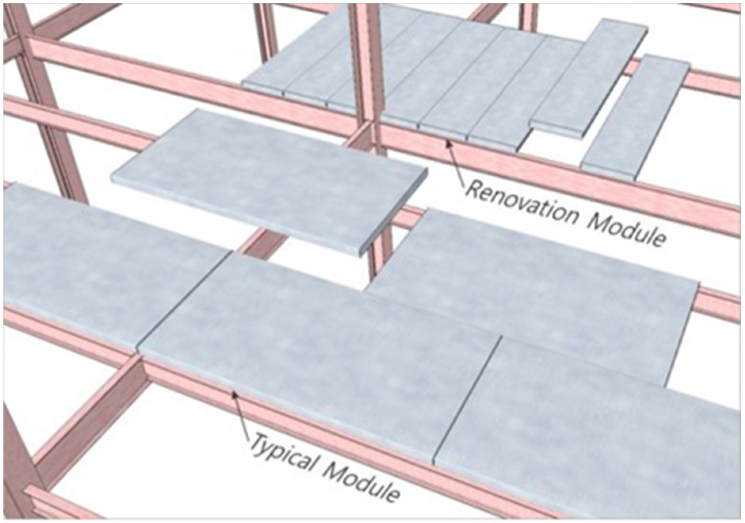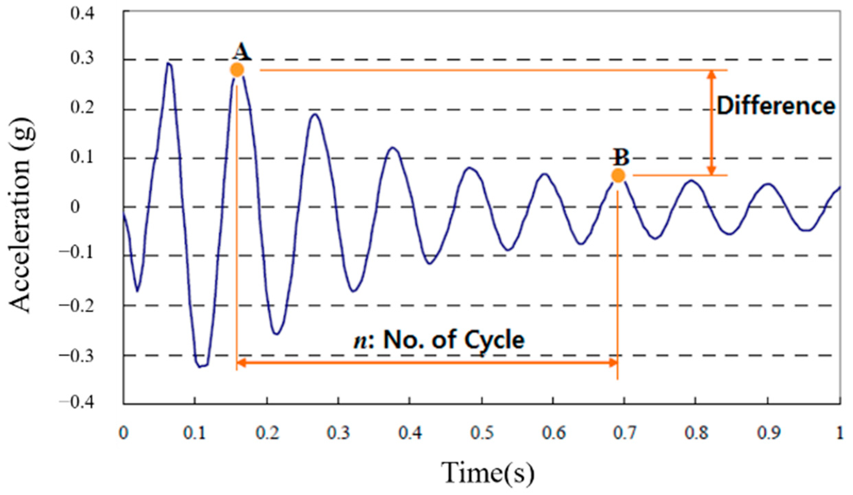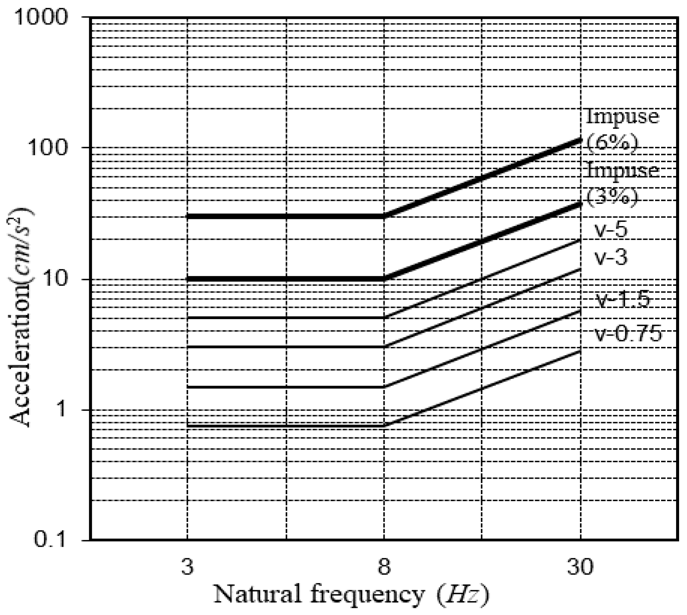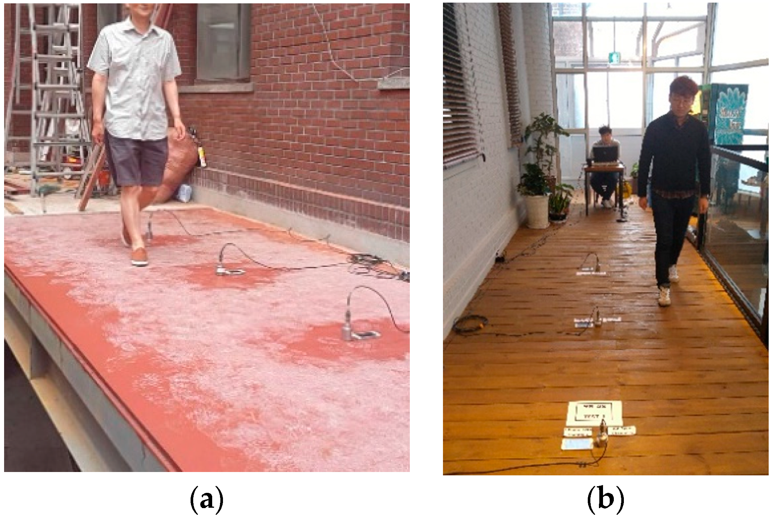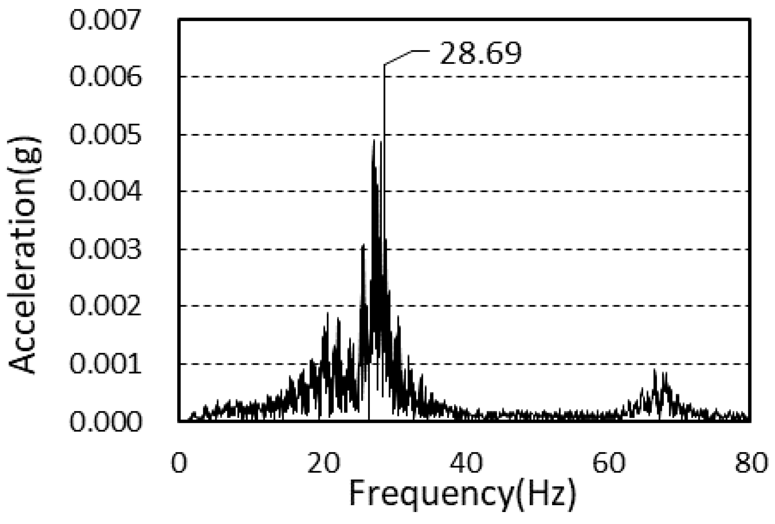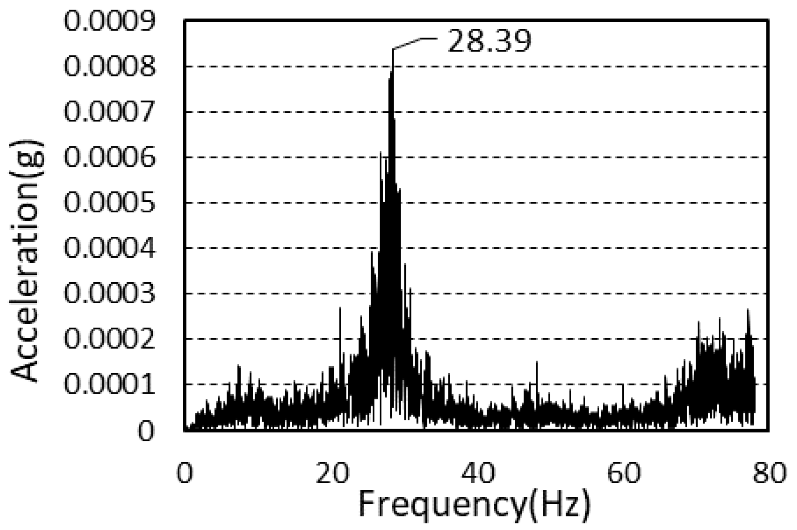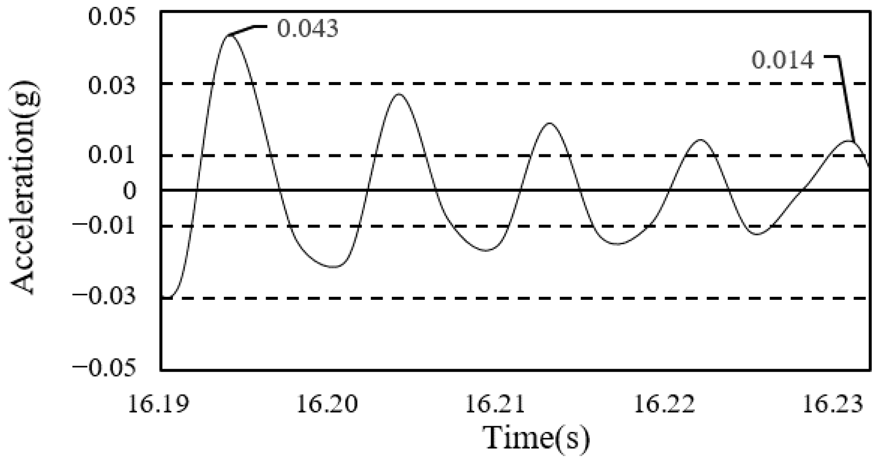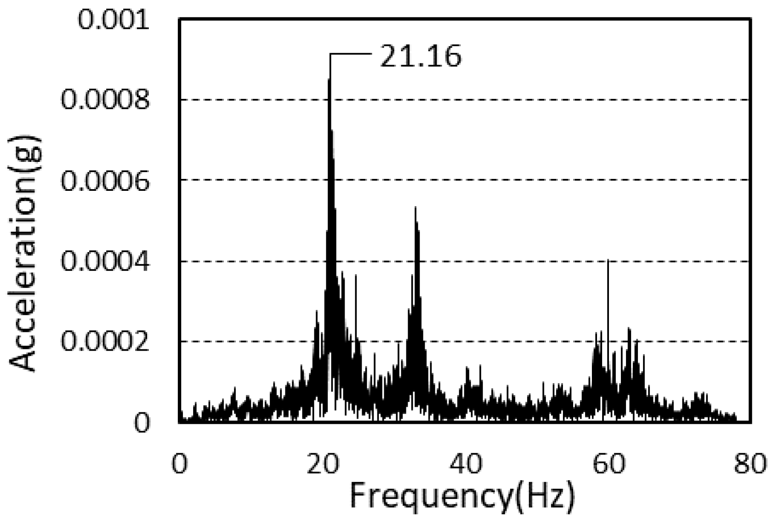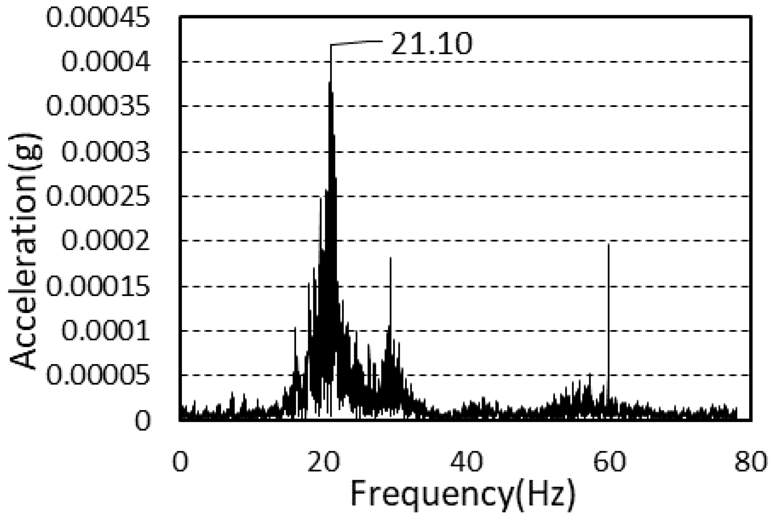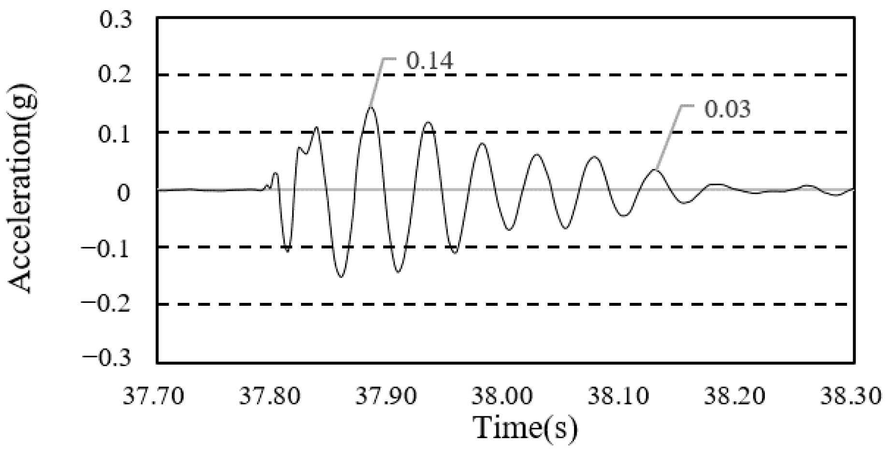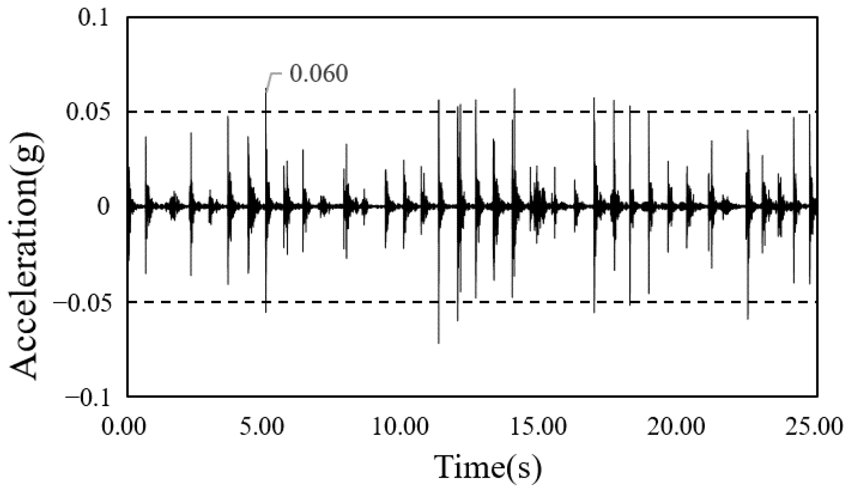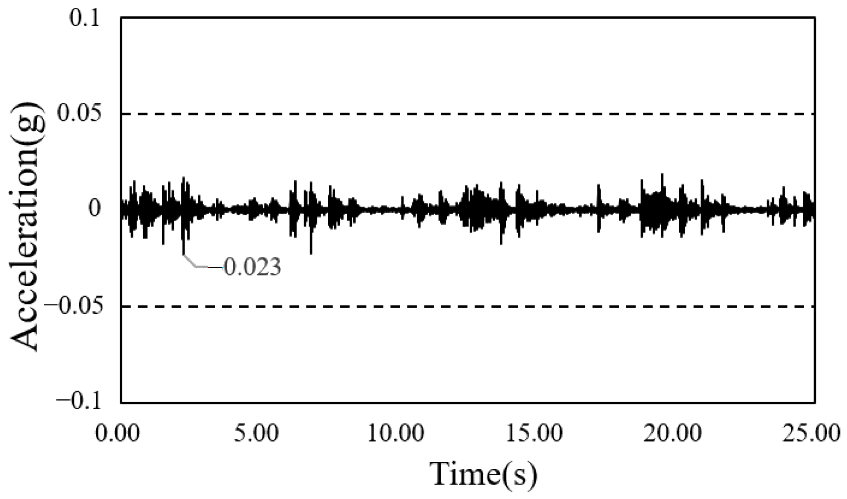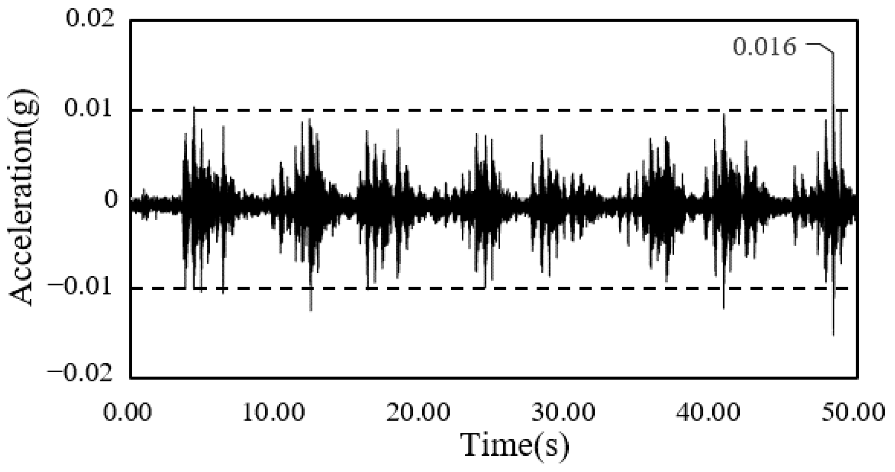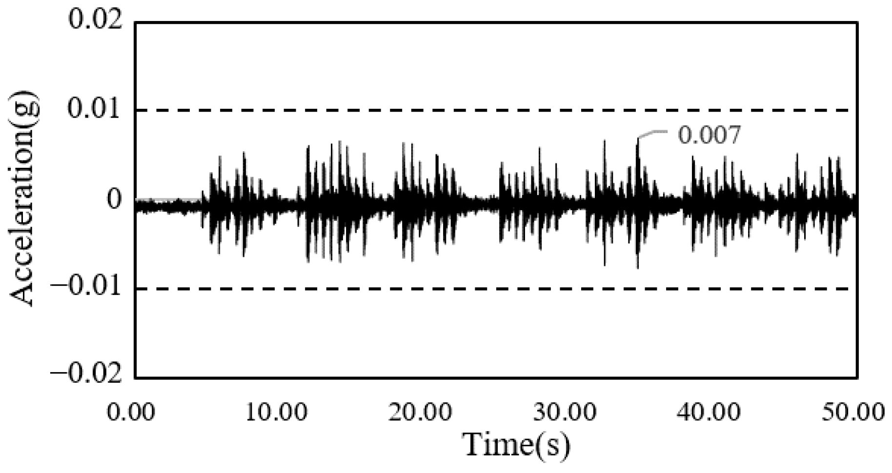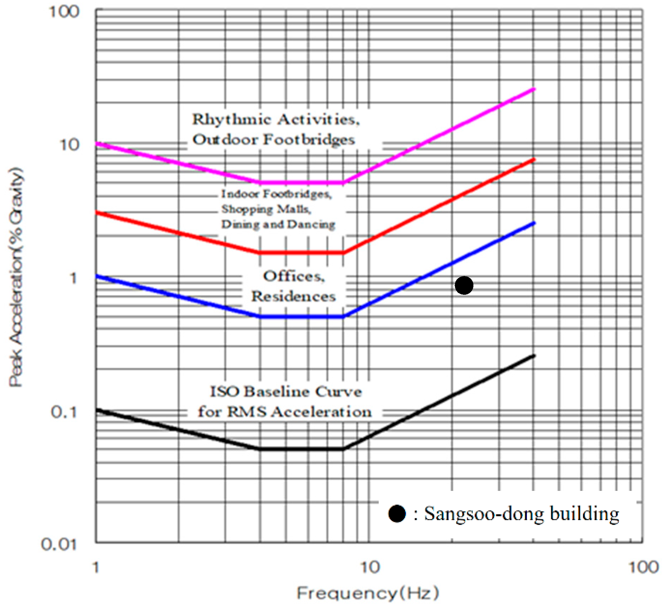1. Introduction
High-rise buildings are increasingly defining the architecture of modern society due to an increase in the urban population and facility intensification. Accordingly, studies on novel composite structures have been actively conducted for floor-height reduction and to improve constructional efficiency, thereby increasing spatial efficiency and lease revenue [
1,
2,
3].
The iTECH composite beam [
4], TSC composite beam [
5], MHS composite beam, and Smart beam [
6] in Korea, and a deep deck with an asymmetric beam, Flex Fram [
7], and Slim Floor [
8] with Half PC were developed to decrease the floor height and improve serviceability in the United States and Europe. However, the system possessed a constructability issue, i.e., the beams had to be embedded inside the slab, thus complicating the structure. Precast concrete (PC) construction resolved this problem by shortening the construction duration and improving the constructional efficiency by decreasing the production of molding compositions and the amount of cast-in-place concrete.
However, some limitations remain, such as the heavy weight, the concrete-topping placement, and the need for skilled workers to install joint connections. In particular, the PC method possesses a drawback of low economic feasibility, in contrast to the cast-in-place method, owing to the additional costs resulting from the extra processes and freight charges.
Therefore, this study investigated the vibration characteristics of a novel floor system that attains structural efficiency by improving constructability, shortening the construction duration, and reducing the self-weight. The novel floor system investigated is an innovative, fire-proof, lightweight, absorbed, shallow, and hybrid system, i.e., the iFLASH system [
9], consisting of a nano-composite between the upper and lower steel plates, as shown in
Figure 1.
The nano-composite, with a high bond strength performance, allows this system to exhibit a high bending resistance and reduced self-weight. This is possible because it has a lower density than conventional structural materials. This nano-composite is a type of polymer classified as a polyurethane that is produced with a diisocyanate–polyol mixture. The density of this new material is 1178 kg/m
3; other mechanical properties of this material are listed in
Table 1. Owing to the large rupture strain and high bond strength, this nano-composite can be used in structural elements with steel plates as the iFLASH system.
The system used both bolted joints as well as welding for installation on buildings, and this decreased the construction duration, floor height, and structural weight owing to the low-thickness and lightweight features [
10].
Bond strength was a significant factor for securing the structural performance of the module, and it facilitates the demonstration of a fully composite behavior for the iFLASH system even under high deformation [
10].
The sizes of a typical module and a renovation module of the iFLASH system are shown in
Figure 2. A typical large module with an approximate area of 15 m
2 was appropriate for a new building. A small renovation module with an approximate area of 1.5 m
2 was appropriate for a human to lift [
10].
This study mainly investigated the vibration characteristics of the renovation module of the iFLASH system. The international criteria for the serviceability evaluation of floor vibration include housing performance [
11,
12,
13,
14].
In the criteria specified in [
11,
12,
13,
14], the floor’s damping ratio was considered, and high values for vibration criteria were allowed as the damping ratio was increased for floor vibration evaluation. In the American Institute of Steel Construction (AISC) design guide [
15], the damping ratio of the steel frame floor slab was suggested to be between 2 and 5% [
16].
However, the steel house with a 1 mm (±) surface treatment using light gauge steel that was widely used in the USA and Australia had many partition walls connected to the ceiling height; a screw was used rather than welding, and a high-strength bolt, different from that used in the office steel-frame building, was also used. For this reason, the damping ratio of the walking vibration for the steel house was 9.14%. This value is higher than the 2–5% damping ratio of the steel-frame office buildings. As shown above, the damping ratio varied significantly according to the steel-frame system [
16].
Recently, there have been attempts to use the iFLASH system instead of the deck plate slab of an existing steel frame. It is known that this system has many advantages, such as the constructability being comparable to that of deck plate slabs, the lower construction expenses due to the 10% decreased structural weight and 25% reduced construction duration, and economic efficiency [
17].
In terms of flexural performance, the iFLASH system exhibits fully composite behavior under large deformations [
18], because of the high strength of the bond between the nano-composite and steel plates and the high ductility of the nano-composite. Thus, the upper and lower steel plates in the cross-section mostly resist the bending stress, and the nano-composite perfectly transfers the bending stress from the upper steel plate to the lower steel plate. Therefore, an iFLASH system has an extremely lower thickness than existing slabs, such as steel deck concrete slabs. In addition, several studies have investigated the fire resistance characteristics of the iFLASH system by adding some additives to the nano-composite [
19,
20,
21].
Although the damping ratio of the member unit for this new system was 1.26% [
17], the damping ratio of the system installed on the actual buildings was not investigated. The general thickness of the iFLASH system was 25–30 mm, and it was necessary to have sufficient floor vibration performance in order to apply it as a floor system.
Because the thickness of the system was very low compared with that of existing slabs, the floor-vibration performance was a primary concern. Consequently, member-unit floor vibration tests were conducted in [
17], and it was concluded that the iFLASH system can be applied to buildings with sufficient floor-vibration performance.
In this study, the iFLASH system was applied to actual buildings, and the floor-vibration performance of the system in actual buildings was investigated via vibration tests. Based on the measured damping ratios, natural frequency, and peak accelerations, the floor-vibration performance of the system was evaluated based on the criteria of the International Organization for Standardization (ISO) and the Architectural Institute of Japan (AIJ) criteria.
6. Conclusions
In order to investigate the floor vibration characteristics of an iFLASH system, this study performed a floor vibration experiment for walking loads and heel impulses. However, human excitation of the load was used so that the free vibration could be different for each experiment. Thus, according to the serviceability guidelines, one person excited a load as equal as possible. The target buildings where the iFLASH system was applied were the construction site of the South-North church and the new construction site of the Sangsoo-dong building. The iFLASH system was determined to be a new floor system that can effectively play the role of a slab with extremely low thickness and improving constructability, shortening the construction duration, and reducing the self-weight. However, the drawback of the iFLASH system is that it is not commercialized and mass produced at present, so the cost of the materials is high, but the overall construction cost is similar because the installation is simple and it shortens the construction duration. If commercialization and mass production are possible in the future, it is believed that cheaper construction costs will be realized. The system used both bolted joints as well as welding for installation on buildings, and this decreased the construction duration, floor height, and structural weight, owing to the low-thickness and lightweight features. Accordingly, owing to the very low thickness of the system, the floor vibration performance was a point of major concern.
Therefore, floor vibration tests for the iFLASH system in real buildings were conducted to evaluate the vibration performance. However, in this study, the vibration tests were conducted only in commercial facilities; therefore, it is highly recommended for a future study to conduct a vibration test and serviceability test under the same conditions of the iFLASH slab installation for different facilities such as offices, residences, etc. The results are summarized below.
(1) According to the results of the floor vibration experiment at the South-North church construction site, the natural frequency after the completion of the construction was 28.5 Hz, and the damping ratio was 4.57%. For the Sangsoo-dong building, the natural frequency after the completion of the construction was 21.2 Hz, and the damping ratio was 4.90%. Based on the result for a steel frame building with a normal deck plate showing a 2–5% damping ratio, it was found that the iFLASH system had the same damping performance as the existing steel frame.
(2) According to the serviceability test results, the natural frequency was 28.5 Hz, and the maximum acceleration was 0.030 g. As the three sides of the South-North church were fixed and only one side was free because of the stairs installed, its maximum acceleration was greater than that of the Sangsoo-dong building, for the same iFLASH system. As there was no instruction or criteria for the evaluation of the vibration of stairs, the vibrational distribution of the steel frame stairs corresponding to the AIJ vibration criteria was applied with the AIJ guidelines for the evaluation of habitability, and it showed a similar distribution.
(3) For the Sangsoo-dong building, the natural frequency after the completion of construction was 21.2 Hz, and the maximum acceleration was 0.009 g. As this result satisfied the vibration performance criteria of ISO 2631-2 for both offices and residences, the iFLASH system applied in the Sangsoo-dong building can be safely used for current purposes.
