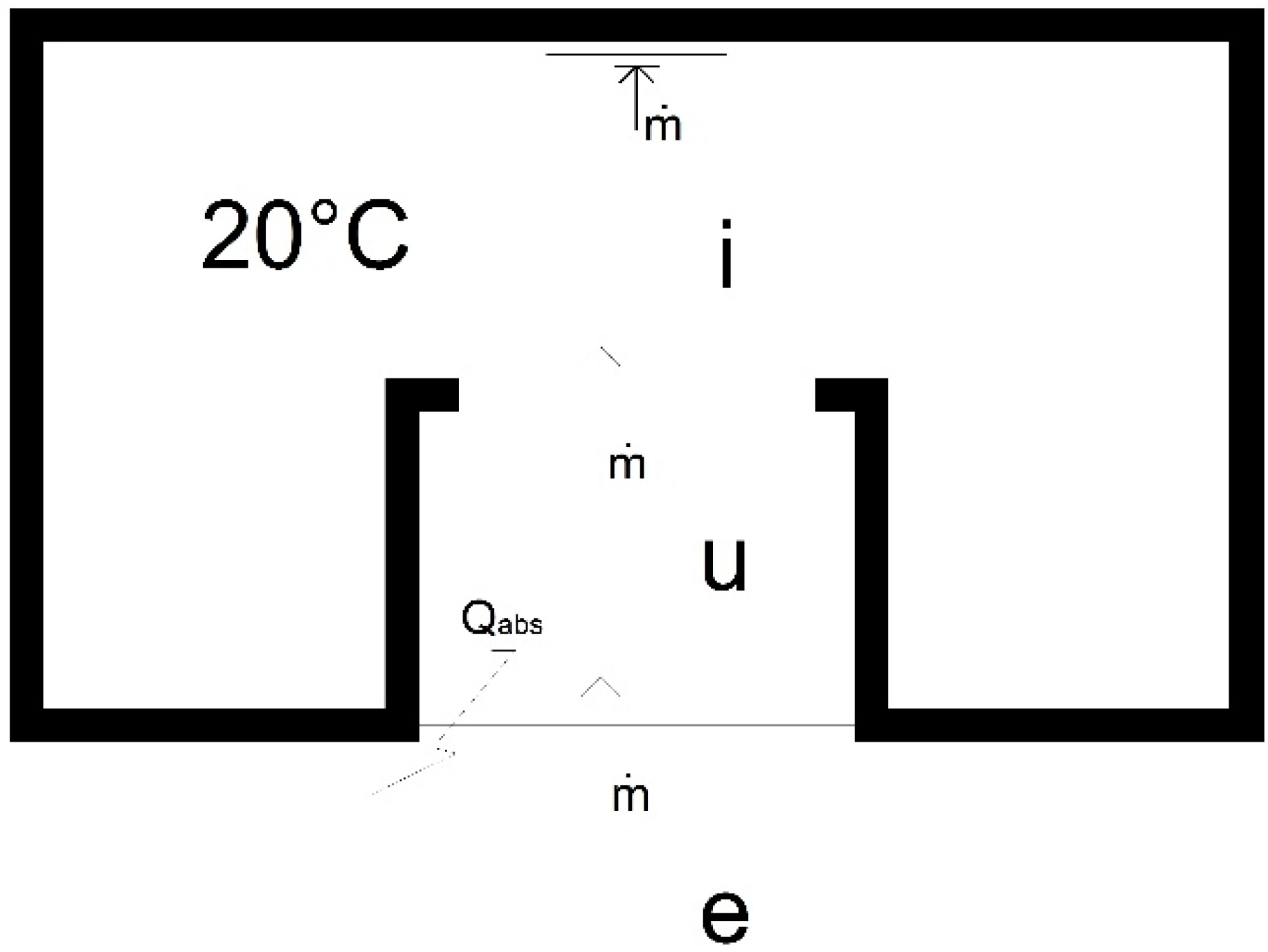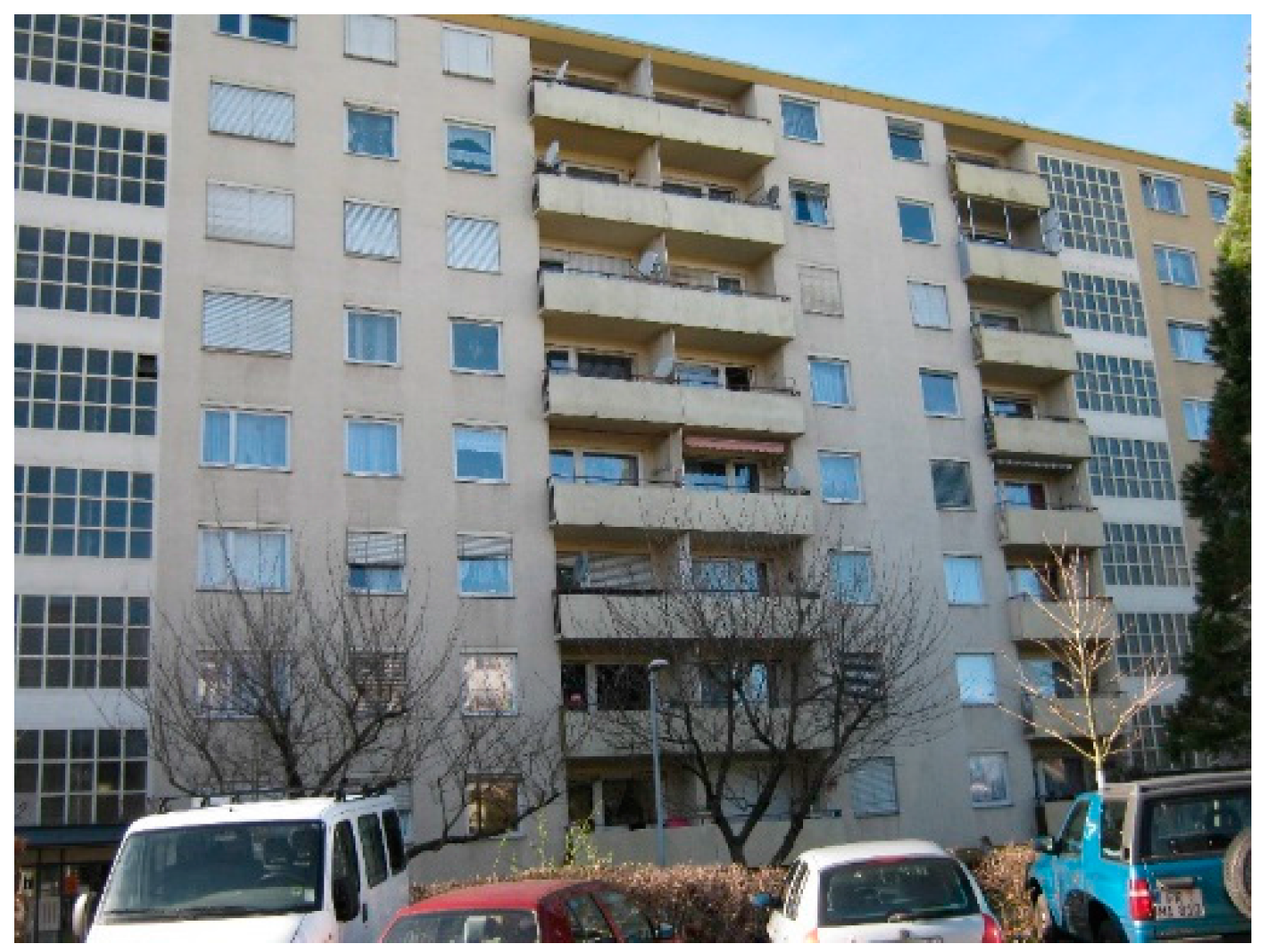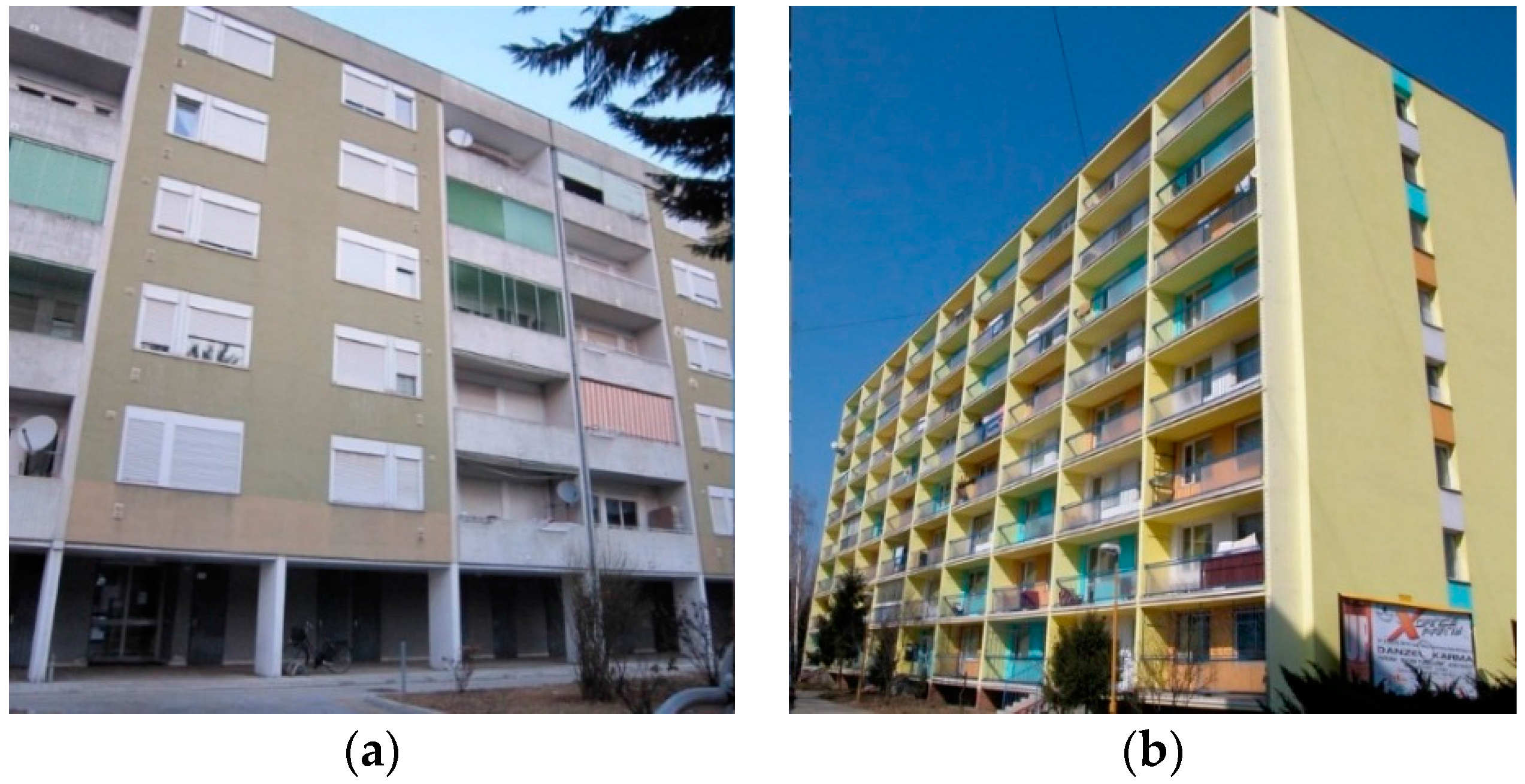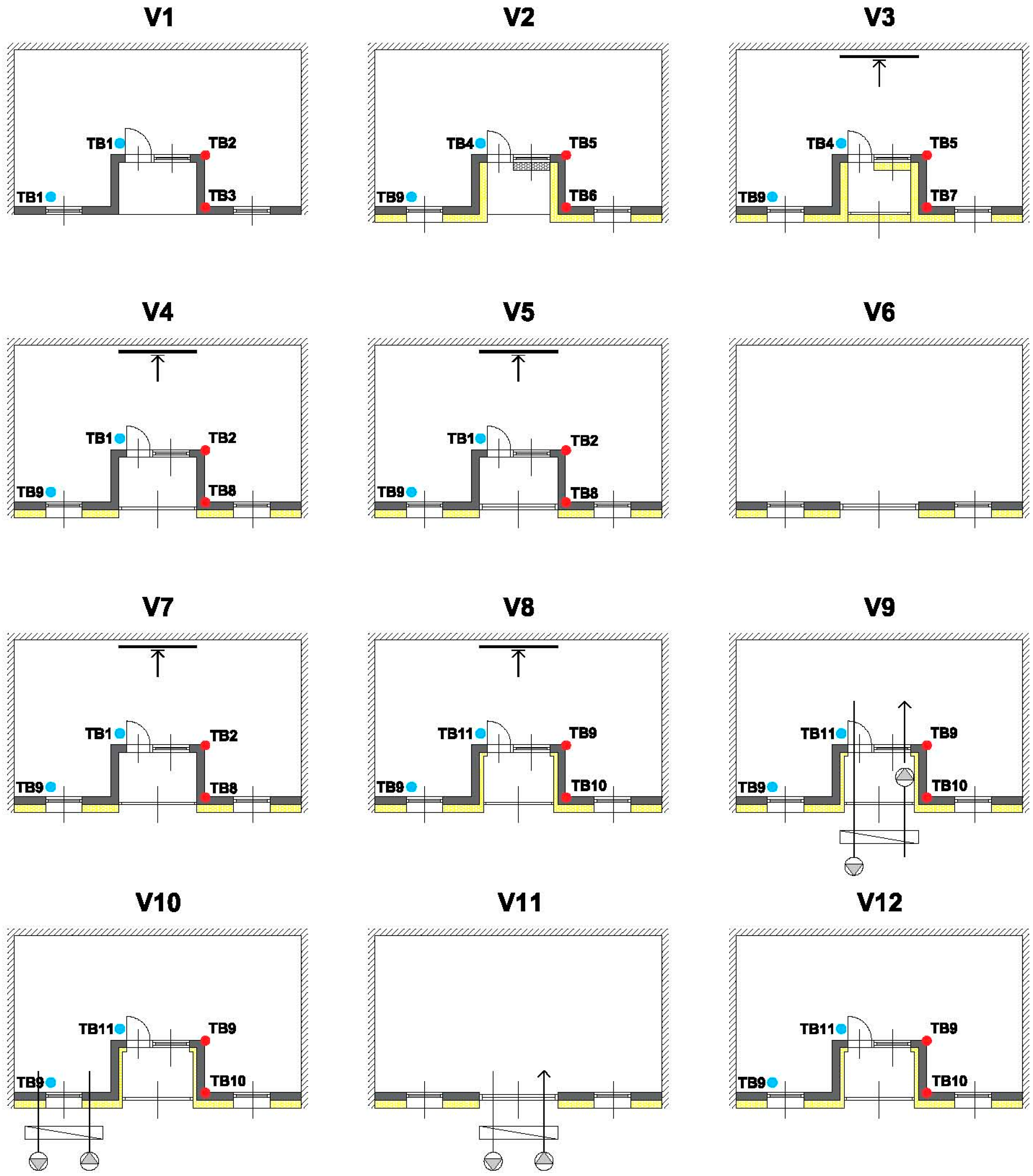1. Introduction
Research on passive solar systems is not a new issue. Great efforts were made towards more energy efficient buildings in the seventies following the 1973 oil crisis, and several books on the proper design of passive devices were published. Just consider, for example, the work of Mazria defined by Loss as “the first handbook completely dedicated to the design of passive buildings which systematically deals with the problems of their design and construction” [
1]. Alternatively, the more recent one from Steven Winter Associates [
2] presents operating principles of sunspaces, rules of thumb for dimensioning, different solutions for design and control strategies and constructive details. These publications were mainly qualitative, giving design patterns in the form of empirical rules useful for designers to develop proper passive strategies. Later on, the need for quantitative analysis of the real performance of passive solar design principles arose [
3]. Since then, also due to the increasing capacity of computational tools and to the higher precision of dynamic simulation models, several studies have been made on passive systems, and they are still ongoing.
Among the different passive systems, designers have often preferred sunspaces because they act not only as heat storage systems, but also because they define a space with high quality of living, often required by clients as winter gardens. In this field, one of the early works was from Wall [
4], which investigates in depth several aspects linked to glazed spaces: examples from past architecture, proposals of simplified design tools, and evaluation and comparison of different design possibilities. Moreover, monitoring and analysis of a great variety of real cases in Sweden are presented, performing both stationary and dynamic calculations in order to investigate the influence of design on inner climate (comfort analysis) and energy requirements. Mihalakakou and Ferrante [
5] performed a sensitivity analysis in order to investigate the impact of different parameters on the energy potential of sunspaces. Afterwards they focused on the simulation and monitoring of real cases [
6]. Several studies have been made comparing monitoring of sunspaces in experimental setups and simulation results, in order to refine calculus tools. Blasco Lucas
et al. [
7] compared physical models of massive/Trombe walls and direct gain, sunspace and traditional buildings in order to establish the convenience of passive systems considering their thermal performance, finding that special care must be given to implementation of ventilation and incorporation of efficient protection. Similar results were found by Fernández-Gonzáles [
8] for United States Midwest climate conditions, with special emphasis on human inner thermal comfort conditions. Several works analyse the performance of dynamic energy modeling on glazed spaces validating their assumptions on full-scale experimental data [
9,
10], often finding a good approximation of results of the model and of the measurements, even if proposing different approaches. Other researches focus on achieving an effective simulation of solar radiation distribution and reflection inside the sunspace [
11,
12,
13] that remains one of the key central point of dynamic simulations.
Two recent papers show that passive solar systems, and sunspaces in particular, are still nowadays strongly considered as appropriate systems for building heating, Ignjatović
et al. [
14] and Rempel
et al. [
15]. The former refers about the first building in Serbia that received the permission to apply a sunspace as an efficient strategy for energy saving. The latter concerns a deep investigation of the effect of thermal mass as heating storage in sunspaces, so to give users and designers (enthusiastic of sunspaces but usually wary of unproven systems) guidelines for contemporary passive solar design.
The usefulness of a passive approach to building design in order to decrease energy need, the use of non-renewables and the emission of greenhouse gases in the atmosphere, are now also recognized by international legislature. Annex I of European Directive 2010/31/EU [
16] states that passive solar systems must be taken into consideration in the building energy performance calculation procedure. The 32th preamble of the European Directive 2009/28/EC [
17] states that “passive energy systems use building design to harness energy”, meaning that concepts related to energy efficiency and to renewable energy exploitation are integrated in the architectural design. Besides, public authorities are now taking into consideration the possibility of including solar systems in urban planning tools, providing incentives for their use and considering them as technical volumes [
18].
Nevertheless, dynamic simulation software generally gives several uncertainties on the proper evaluation of radiation through glasses and multi-reflection in closed spaces, depending also on the complexity of the building shape [
19,
20]. Furthermore, software packages for dynamic simulation are not user friendly, they require several input data, often unknown even by the designers, and sometimes the interpretation of outputs requires specific knowledge, so quasi steady-state procedures are often used in everyday practice with good results. Annex E of EN ISO 13790:2008 [
21] provides procedures for calculating the heat transfer and solar heat gains of special elements, such as unconditioned sunspaces. This methodology has been successfully included in several software packages approved by national certification bodies and so it is widely used by practitioners. Anyway, some aspects of the Standard can be improved: calculation of direct and indirect solar heat gains [
22], solar absorption factor in the sunspace [
23], the correction factor F
w of solar gains through glazed surfaces [
24], the shading factor (influencing direct heat gains), indirect heat gains [
25] and ventilation through the sunspace are considered the more relevant ones.
Moreover, the Energy Efficiency Directive [
26] introduces an important new dimension to the energy saving in buildings legislative landscape. “Article 4 requires Member States, for the first time, to set out national strategies for the renovation of their building stocks, thereby filling a major gap in policy concerning the existing building stock” [
27]. It is with this in mind that the authors propose the work described herein.
3. Methods
In order to assess the possibility and the viability of using verandas in the building renovation process as passive solar elements, the improved EN ISO 13790 calculation methodology has been applied to a real case study: the refurbishment of a building for social housing in Freiburg, in the Weingarten West area, part of a specific plan called “Weingarten 2020” [
28] (
Figure 2). The aim of the plan was to reduce the actual demand for energy consumption of the district by 30% and to propose a sustainable model for energy urban renovation. In particular, a typical apartment of a linear building has been considered, consisting of a living room, a kitchen, a bathroom, two bedrooms and a veranda adjacent to the sitting room and to the single bedroom. This building typology is typical of social housing constructions from the sixties and the seventies all over Europe, when the need to give a roof to several families in short time was pressing (
Figure 3). Now, new building energy regulations force for deep renovation, and the maintenance of the original typology but with glazed verandas is a viable option.
A procedure has been set up with the goal of comparing the existing poorly insulated situation with possible renovation strategies, gradually more complex and sophisticated.
In particular, the energy performance of the veranda in the following configuration has been evaluated (please refer to
Figure 4):
- -
V1: as built situation, no external glazing, double glazed internal window and natural ventilation;
- -
V2: no external glazing, double glazed internal window, insulation of the walls and natural ventilation;
- -
V3: single glazed window, triple glazed internal window, insulation of the walls (veranda + outer) and of the guard, mechanical ventilation;
- -
V4: double glazed veranda window, double glazed internal window, insulation of the walls (outer) and of the guard, mechanical ventilation;
- -
V5: like V4 but with single glazed veranda window and triple glazed internal window;
- -
V6: with no veranda, triple glazed window and natural ventilation;
- -
V7: like V4, but with no guard and a wide double glazed window;
- -
V8: like V7, but with insulation of the veranda walls;
- -
V9: like V8, but with a mechanical ventilation system in the veranda, with heat recovery;
- -
V10: like V9, but with a heat exchanger bypassing the veranda;
- -
V11: like V9 but with no veranda;
- -
V12: like V8 but with natural ventilation.
The main idea is to start with basic configurations whose difference is just in the envelope insulation values (V3–V5), to implement a wide transparent element in place of the opaque guard (in order to exploit solar radiation) and, finally, to evaluate different ventilation systems. Two versions with no veranda at all (V6 and V11) has been considered just as reference cases. Thermal properties of the elements considered in the different configurations are presented in
Table 1. Thermal transmittance U values of the opaque and transparent elements have been calculated following Standard EN ISO 6946:2007 [
29] and EN ISO 10077:2006 [
30] respectively.
Thermal bridges have been evaluated as well, with a finite element method (FEM) calculation according to EN ISO 10211:2007 [
31]. The FEM calculation was particularly important to evaluate the heat losses through the corners between indoor and external environments as well as the veranda. In fact, heat losses from inner space to the veranda contribute to the buffer effect, while those through the external walls are completely lost: these two aspects must be considered separately. For simplification purposes, symbols of thermal bridges are reported in
Figure 4.
Introduction to Calculations
Calculations were performed following EN ISO 13790 and Annex E improved as previously discussed, by means of simulation programs improved by the authors with a spreadsheet concerning what was previously exposed in
Section 2. The period considered is the heating season, going from the 15th of October to the 15th of April.
The required primary energy is calculated as the sum of the boiler fuel requirements and the electrical energy. A conversion factor of 1.1 for the thermal energy and of 2.7 for the electrical energy was considered. The indoor environment ventilation rate was set to 0.42 L/s/m
2 as suggested in EN ISO 15251:2008—Table B5 for buildings of category II [
32]. Half the ventilation rate was supposed to pass through the veranda for the cases with mechanical extraction, while the whole rate is considered if a mechanical supply system is present. The electrical requirements due to exhaust ventilation were fixed to 0.15 Wh/m
3 in case of simple forced air extraction, 0.30 Wh/m
3 in case of a complete mechanical ventilation system. The efficiency coefficient of heat recovery was supposed to be 0.75.
Annex E procedure for the calculation of indirect heat gains does not take into account the contribution from the heat absorbed by the sunspace after multiple reflections. Therefore, the absorbed heat is underestimated. Anyway, when in the different configurations a guard is present, the heat absorbed after reflections is not negligible and it was considered as follows:
where h
grd is the height of the opaque guard, h
tot is the total height of the veranda, Q
rad,ent is the fraction of the total solar radiation entering the veranda not passing directly to the indoor environment through the window, Q
abs,dir is the total radiation directly absorbed by the veranda (according to equation E.3 of Annex E minus the heat transmitted through opaque walls to the indoor environment).
Finally, the total radiation absorbed by the veranda is:
The condition that solar radiation adsorbed by internal surfaces cannot be higher than the one entering the veranda was imposed. It can be considered as a check for the calculation, especially for the shading factor. Shading factors were estimated according to the German technical standard DIN V 18599-1:2011 [
33], as functions of obstacles (frontal, vertical, horizontal), exposure, shading angle, and season.
4. Results and Discussion
In order to compare the different configurations under investigation, the following parameters have been considered:
- -
Hi-e,tr (W/K) is the transmission heat transfer coefficient between indoor and external environment;
- -
Hi-e,ve (W/K) is the ventilation heat transfer coefficient between indoor and external environment;
- -
Hi-e (W/K) is the total heat transfer coefficient between indoor and external environment;
- -
f is the transmission factor through the veranda;
- -
Sp.H.D. (kWh/m2y) is the specific heat demand;
- -
H.D. (kWh/y) is the heat demand;
- -
Sp.Pr.En.H.V. (kWh/m2y) is the specific primary energy for heating and mechanical ventilation;
- -
Pr.En.H.V. (kWh/y) is the primary energy for heating and mechanical ventilation.
H
i-e means the total thermal load lost to the environment, the sum of transmission H
i-e,tr and ventilation H
i-e,ve heat transfer coefficients. Please note that H
i-e,tr also takes into consideration the heat transfer through unconditioned spaces, following EN ISO 13790 and EN ISO 13789:2007 [
34]. Therefore, it depends on f, which is the ratio between the temperature difference between indoor environment (T
i) and veranda (T
u), and the temperature difference between indoor and external environment (T
e):
Since the airflow through the veranda directly influences the transmission factor, Hi-e,tr is also influenced by ventilation.
Finally, the heat demand and the primary energy for heating are reported to give an indication of the total heating requirements. The specific values have been added so to facilitate comparison with similar cases but with different floor areas, if needed (configurations V6 and V11).
Of course, being configuration V1 the basic one, it is the most energy demanding. Calculations highlight that just by adding an external insulation layer (configuration V2), the heat demand decreases by more than the 70%, thus confirming the importance of a good insulated envelope; the specific heat demand drops to 45 kWh/m2y (of course, the ventilation heat transfer coefficient does not change while the transmission one does), and the building now falls into the low energy consumption building category. But working now specifically on the veranda, closing it to the outside with a single glass window, considering a mechanical air extraction system and insulating the guard (V3), the heat demand becomes about 15% of the initial one and approximately the half of V2. In this case, both transmission and ventilation heat transfer coefficient have been improved. Configurations V4 and V5, where the insulation of the veranda internal walls is removed but a high performance external window is installed (a double and a triple glazed window respectively), have a better energy performance (between 10% and 13%) due to the increased air ventilation temperature. In fact, the f value is respectively 31% and 22% of that of the previous V3 configuration. This means that, considering ventilation, the best solutions are the ones with a low transmission factor through the veranda, meaning that the average temperature value in the veranda is close to the indoor temperature, even if solar radiation is not considered. Anyway, just for this reason these solutions could have practical limitations on the heat management side during intermediate seasons (spring and autumn). In fact, in order to avoid overheating during the warmest hours of the day, the user can decide to open the external window, thus decreasing the thermal resistance between the veranda and the external environment. If not properly managed, a problem of excessive thermal losses could occur during the evening, when external temperature decreases and sun radiation power is low or absent. Finally, the indoor environment could require the intervention of the heating system to raise inner temperature values, increasing the building heat demand more than designed.
A step forward is the increase of incoming solar radiation, considering the panel between the veranda and the external environment completely glazed, that is no opaque guard and a unique wide double glaze window (V7). In this configuration, even if the thermal resistance of the panel is lower than in the previous ones where the guard was highly insulated and the heat transmission for ventilation is largely unchanged, the heat demand further decreases of another 15% approaching the passive house solution (18.9 kWh/m2y vs. 15 kWh/m2y required by the passive standard). Solar gains definitely balance thermal losses. In order to avoid the abovementioned uncontrolled heat losses during intermediate seasons, a configuration with a minimum of 5 cm insulation on the walls separating the veranda from indoor environment is proposed (V8). The energy performance is good and very similar to the previous one (being the best configuration without heat recovery), but the behavior of the veranda would probably be highly performing in real use conditions during intermediate seasons, and calculation results would be better met.
Generally speaking, from an energy point of view the advantage of a veranda is that it serves as a buffer space between the main part of the building and the external environment. A great part of the energy savings are due to this buffer effect, increasing the thermal resistance towards the outside and preheating the ventilation air from the outside. On the other hand, a large window with no veranda (V6) allows direct heat gains and increases the conditioned living space, useful if a bigger room is required. Anyway, it can be noticed that the energy performance in such configuration is not particularly high: heat demand is approximately 6% higher than for V4. In addition, it is economically disadvantageous when refurbishing a building where verandas already exists. Moreover, user psychology and comfort must be taken into account: verandas realize a living space of high quality that can be used during colder seasons as a protected external environment, so they are often highly appreciated, especially in cold climates.
Another improvement to the proposed solution is the introduction of a heat exchanger (V9). In fact, considering the high wall thermal resistance value (U = 0.17 W/m2K), the heat transmission coefficient is very low and we can try to decrease energy demand working on the ventilation losses. Comparing configuration V8 and V9, the ventilation heat transfer coefficient decreases by approximately 63% and the heating demand is very low, with a specific value lower than 4 kWh/m2y. Anyway, this solution, certainly interesting from an energy point of view, is economically more expensive in the short term and a wrong management of the veranda can waste the usefulness of the system (acting on the ventilation air passing through the veranda itself): for example, if the user opens the window between the veranda and the external environment. This problem can be avoided bypassing the veranda (V10): the theoretical increase in energy demand is about 7% but the real energy requirement of V9, with a wrong management of the window openings, could be even higher. Again, considering a solution with high thermal insulation of the envelope and a controlled ventilation with heat recovery but without any veranda (V11), apart from the considerations previously made, the energy performance clearly gets worse, with the heat demand increasing by about 40% compared to V10.
Finally, considering economical, managerial and psychological reasons, configuration V8 is probably the most effective. If a solution with no electrical energy use is required in order to approach a real passive architecture system, we can decide to avoid the air extraction system (V12). In this case, anyway, the heat demand increases by 26% while the total primary energy coefficient for heating and mechanical ventilation increases by 11%.
5. Conclusions
Nowadays sunspaces are architectural elements still highly appreciated by users and can be properly considered during the renovation design process in order to decrease the existing building energy demand. International legislation as well as local ones clearly push in this direction and also provide economic incentives in many instances. Research on this topic, being mostly qualitative in the seventies, now have a new impetus considering both energy and comfort aspects, and concern the monitoring of the performance of real scale models as well as the development of a complex calculus methodology in dynamic conditions. Anyway, numerical predictions of passive element performance, even if necessary, are generally performed with quasi-steady state methodology in everyday practice, being easier to use, faster and giving good precision during the heating season, above all when parametric comparison is required.
For this reason, in this paper a further improvement of Annex E of EN ISO 13790 on the energy performance calculation of sunspaces is proposed, specifically on the ventilation losses through the sunspace (besides the ones discussed in recent scientific literature on related aspects). The improved methodology has been applied to evaluate a possible refurbishment of a building for social housing in Freiburg (Germany), where the verandas could be used as passive solar elements in order to increase the overall energy efficiency of the intervention. Several configurations of increasing complexity have been proposed, concerning the proper design of insulating materials, window dimensions (and so solar direct gains), mechanical ventilation and heat exchangers. Advantages and disadvantages have been discussed so that a general model of intervention has been proposed: Good insulation of the building envelope (veranda walls included), no guard but a wide window in order to exploit solar direct gains, a mechanical ventilation system in order to preheat the supplied air enhancing the buffer effect (configuration V8).
Several buildings built around Europe for social housing purposes have been designed following a similar typology during the sixties and seventies, with compact shape but very poor envelope thermal resistance and wide verandas facing south- or westward. The simple but effective methodology presented in this paper is considered as a guideline for practitioners in order to propose suitable and reliable interventions on the existing building stock that can meet the new energy requirements stressed by the European Directives.
Indeed, future developments should consider in depth the ventilation modes between the external environment, veranda and indoor rooms being air ventilation and preheating effects important to control the efficiency of the system. Of course, quasi-steady-state models will be no more reliable, and a CFD simulation becomes necessary. Furthermore, an LCA analysis considering also economical aspects (LCC analysis) could give interesting insights into the overall benefits of the different configurations proposed.










