Evaluating Thermal Insulation Strategies for High-Rise Residential Buildings in Sarajevo
Abstract
1. Introduction
2. Materials and Methods
- thermal rehabilitation practices;
- the thermal renovation of the building envelope (elements, technical renovation solutions, results);
- photos of the state of the building before and after the renovation;
- information on the improvement of existing equipment (heating, cooling, ventilation, domestic hot water, lighting, and renewable energy systems).
3. Results
3.1. Case Studies
3.1.1. Case Study 1
3.1.2. Case Study 2
3.1.3. Case Study 3
3.2. Questionnaire Survey
3.3. Interview
3.4. Combined Analysis
4. Discussion
5. Conclusions
Author Contributions
Funding
Data Availability Statement
Acknowledgments
Conflicts of Interest
Abbreviations
| BiH | Bosnia and Herzegovina |
| CS | Case Study |
| EPS | Expanded polystyrene |
| ETICS | External thermal insulation composite system |
| U-Value | Heat transfer coefficient |
| XPS | Extruded polystyrene |
Appendix A
| Envelope Element | Orientation | Area [m2] | Total Area [m2] |
|---|---|---|---|
| Exterior walls | Northeast | 801.6 | 3288.13 |
| Northwest | 815.0 | ||
| Southeast | 854.2 | ||
| Southwest | 817.3 | ||
| Windows and exterior doors | Northeast | 178.5 | 834.66 |
| Northwest | 267.5 | ||
| Southeast | 201.7 | ||
| Southwest | 186.7 | ||
| Flat roof | Horizontal | 323.4 | 323.4 |
| Floor over unheated basement | Horizontal | 313.7 | 313.7 |
| Envelope Element | Orientation | Area [m2] | Total Area [m2] |
|---|---|---|---|
| Exterior walls | North | 1673.0 | 4739.10 |
| West | 981.0 | ||
| East | 1055.6 | ||
| South | 1029.5 | ||
| Windows and exterior doors | North | 328.1 | 1232.7 |
| West | 389.4 | ||
| East | 366.1 | ||
| South | 149.1 | ||
| Flat roof | Horizontal | 434.8 | 434.8 |
| Floor over unheated basement | Horizontal | 511.5 | 511.5 |
| Envelope Element | Orientation | Area [m2] | Total Area [m2] |
|---|---|---|---|
| Exterior walls | North | 605.6 | 1999.2 |
| West | 529.5 | ||
| East | 528.8 | ||
| South | 605.6 | ||
| Windows and exterior doors | North | 124.7 | 1172.3 |
| West | 456.5 | ||
| East | 466.9 | ||
| South | 124.2 | ||
| Flat roof | Horizontal | 199.0 | 199.0 |
| Floor over unheated basement | Horizontal | 229.7 | 229.7 |
Appendix B


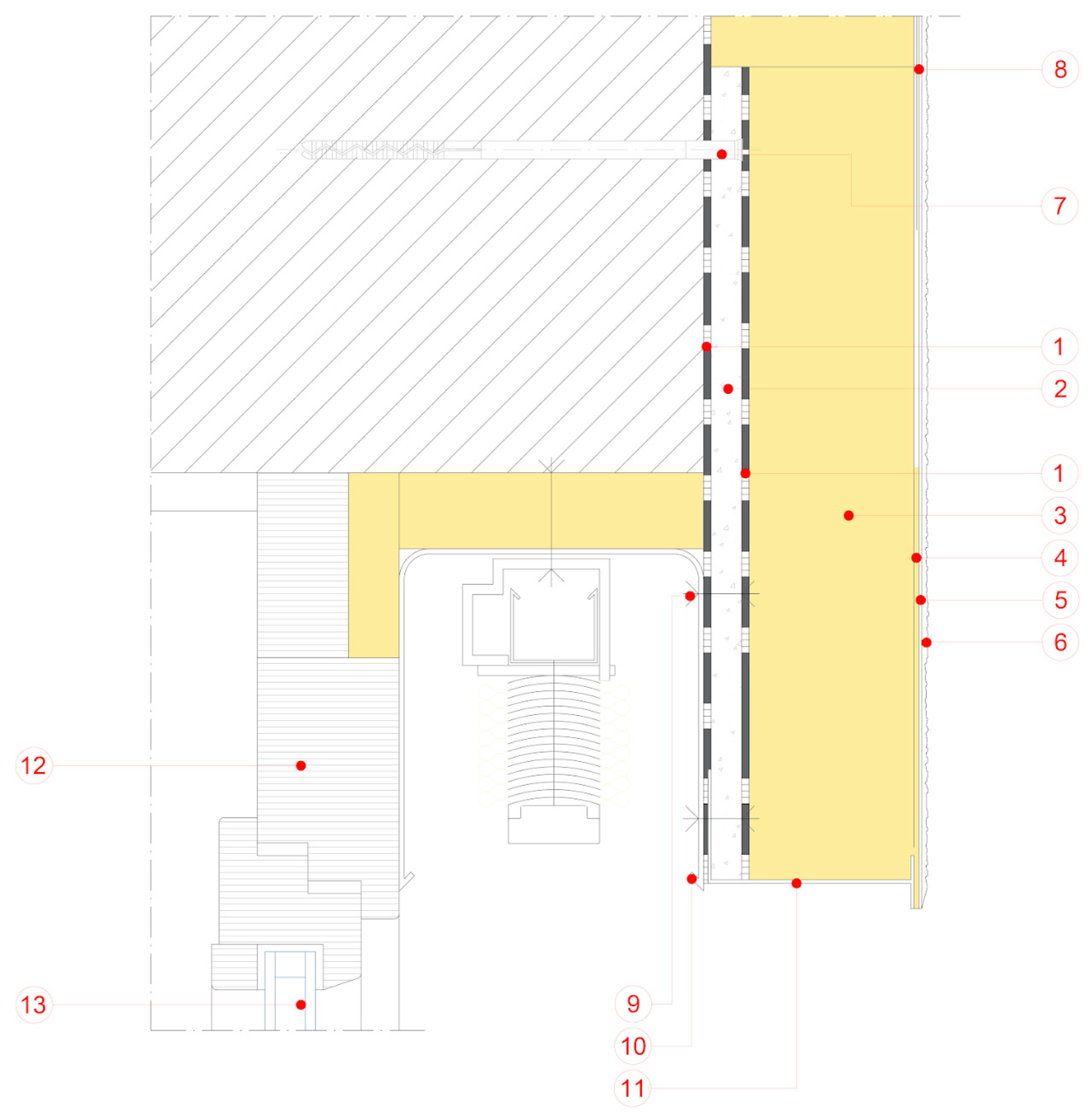
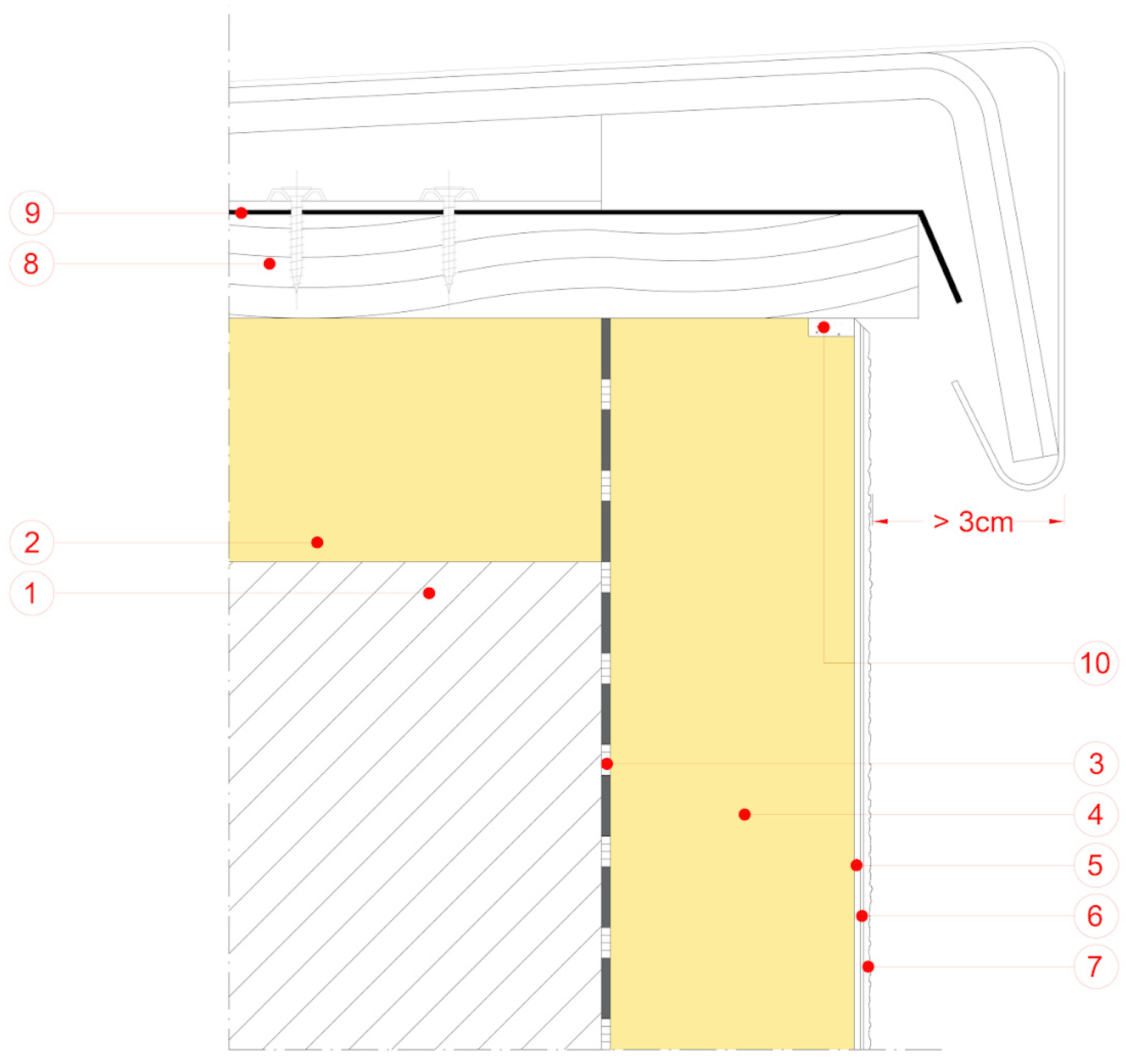
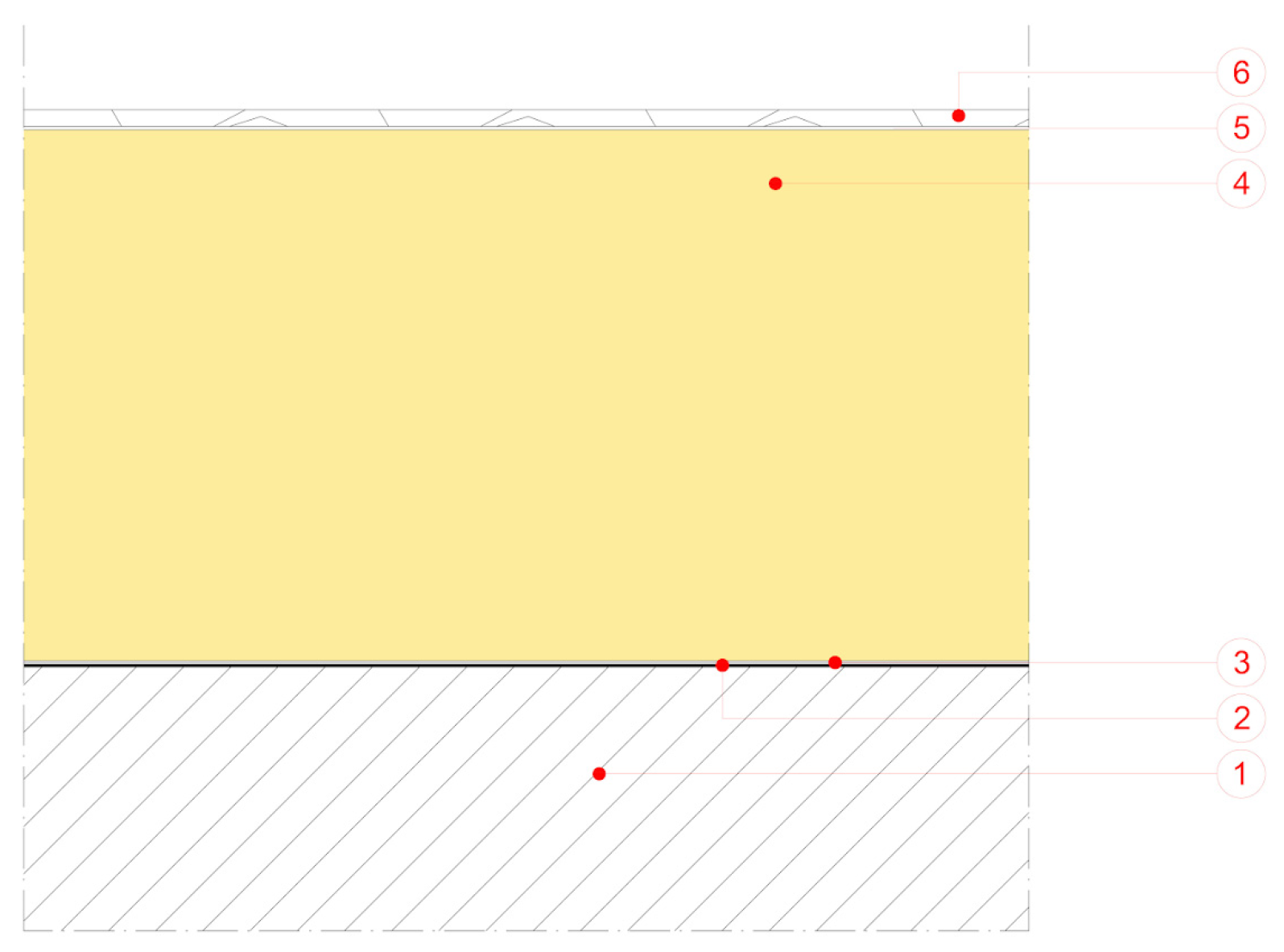

Appendix C
- Who finances renovation projects and how are the buildings to be renovated selected?
- Was styrofoam your suggestion or do other legal regulations mandate the use of styrofoam?
- Did you have any specific proposals regarding improving energy efficiency, which may not have been accepted for economic or other reasons?
- What was not done well during the renovation and how can it be fixed?
- What are the planned benefits and return of investment that building owners and tenants could expect after implementing the recommended measures, because through the survey we realized that most tenants were actually satisfied with the temperature in their apartments even before the renovation, while they are not satisfied with the bills they pay for heating energy?
- What were the key obstacles or challenges in implementing energy efficiency recommendations in these buildings, if any?
- How did you work with building owners, managers or tenants during and after the audit process?
References
- World Urbanization Prospects—2014 Revision; United Nations—Department of Economic and Social Affairs/Population Division: New York, NY, USA, 2015.
- Asquith, B.J.; Mast, E.; Reed, D. Local Effects of Large New Apartment Buildings in Low-Income Areas. Rev. Econ. Stat. 2023, 105, 359–375. [Google Scholar] [CrossRef]
- Waddicor, D.A.; Fuentes, E.; Sisó, L.; Salom, J.; Favre, B.; Jiménez, C.; Azar, M. Climate Change and Building Ageing Impact on Building Energy Performance and Mitigation Measures Application: A Case Study in Turin, Northern Italy. Build. Environ. 2016, 102, 13–25. [Google Scholar] [CrossRef]
- Mazur, Ł.; Bać, A.; Vaverková, M.D.; Winkler, J.; Nowysz, A.; Koda, E. Evaluation of the Quality of the Housing Environment Using Multi-Criteria Analysis That Includes Energy Efficiency: A Review. Energies 2022, 15, 7750. [Google Scholar] [CrossRef]
- Klepeis, N.E.; Nelson, W.C.; Ott, W.R.; Robinson, J.P.; Tsang, A.M.; Switzer, P.; Behar, J.V.; Hern, S.C.; Engelmann, W.H. The National Human Activity Pattern Survey (NHAPS): A Resource for Assessing Exposure to Environmental Pollutants. J. Expo. Sci. Environ. Epidemiol. 2001, 11, 231–252. [Google Scholar] [CrossRef] [PubMed]
- Aditya, L.; Mahlia, T.M.I.; Rismanchi, B.; Ng, H.M.; Hasan, M.H.; Metselaar, H.S.C.; Muraza, O.; Aditiya, H.B. A Review on Insulation Materials for Energy Conservation in Buildings. Renew. Sustain. Energy Rev. 2017, 73, 1352–1365. [Google Scholar] [CrossRef]
- Klarić, S.; Samic, D.; Duerod, M.; Popovac, M.R. Guidelines Energy Efficiency in Buildings as a Basis for Sustainable Social and Economic Development in Bosnia and Herzegovina; Savjet za Zelenu Gradnju—Green Council: Sarajevo, Bosnia and Herzegovina, 2016; ISBN 978-9926-8106-3-4. [Google Scholar]
- Katić, D.; Krstić, H.; Marenjak, S. Energy Performance of School Buildings by Construction Periods in Federation of Bosnia and Herzegovina. Buildings 2021, 11, 42. [Google Scholar] [CrossRef]
- Korjenic, A.; Klaric, S.; Aktee, A.; Muslija, I.; Jozic, D. Link among Governance, Investment, and Design in Creating Sustainable and Livable Residential Architecture in Germany, Croatia, and Bosnia and Herzegovina. Buildings 2023, 13, 2271. [Google Scholar] [CrossRef]
- Official Gazette of the Federation of BiH. Regulation on the Protection of High-Rise Buildings from Fire; Official Newspaper/Gazette of the Federation of Bosnia and Herzegovina: Sarajevo, Bosnia and Herzegovina, 2011. [Google Scholar]
- Maduta, C.; Brata, S.; Pescari, S.; Tănasă, C.; Stoian, V. Renovation Solutions for Collective Residential Buildings—Case Study. In Proceedings of the Modern Technologies for the 3rd Millennium, Oradea, Romania, 22–23 March 2018. [Google Scholar]
- CETEOR d.o.o. Sarajevo. Izrada Energetskog Certifikata i Elaborata o Toplotnoj Zaštiti i Racionalnoj Upotrebi Energije Rekonstruirane Stambene Zgrade u Sarajevu; CETEOR d.o.o. Sarajevo: Sarajevo, Bosnia and Herzegovina, 2017. [Google Scholar]
- CETEOR d.o.o. Sarajevo. Detaljni Energetski Pregled Stambeni Objekat, Sarajevo; CETEOR d.o.o. Sarajevo: Sarajevo, Bosnia and Herzegovina, 2017. [Google Scholar]
- CETEOR d.o.o. Sarajevo. Detaljni Energijski Audit Objekta Kolektivnog Stanovanja, Sarajevo; CETEOR d.o.o. Sarajevo: Sarajevo, Bosnia and Herzegovina, 2020. [Google Scholar]
- CETEOR d.o.o. Sarajevo. Energetski Certifikat; CETEOR d.o.o. Sarajevo: Sarajevo, Bosnia and Herzegovina, 2017. [Google Scholar]
- KJKP Toplane Sarajevo Često Postavljena Pitanja. Available online: https://www.toplanesarajevo.ba/stranica/cesto-postavljena-pitanja#koji-je-dnevni-reim-grijanja (accessed on 7 October 2023).
- Designing Buildings Limited U-Values. Available online: https://www.designingbuildings.co.uk/wiki/Terms_and_Conditions# (accessed on 30 January 2025).
- Federalni Hidrometeorološki Zavod Automatske Stanice. Available online: https://www.fhmzbih.gov.ba/latinica/AKTUELNO/Automatske.php (accessed on 7 October 2023).
- Usanovic, S. Skupština Kantona Sarajevo; KJKP Toplane Sarajevo: Sarajevo, Bosnia and Herzegovina, 2023. [Google Scholar]
- Muftić Dedović, M.; Avdaković, S.; Mujezinović, A.; Dautbašić, N.; Alihodžić, A.; Memić, A. Energy Poverty in Bosnia and Herzegovina: Challenges, Solutions, and Policy Recommendations. Energies 2025, 18, 43. [Google Scholar] [CrossRef]
- Muftic, M.M.; Dedovic, D.; Avdakovic, A.; Mujezinovic, A.M.; Dautbašicdautbašic, N. Integration of PV into the Sarajevo Canton Energy System-Air Quality and Heating Challenges. Energies 2020, 14, 123. [Google Scholar] [CrossRef]
- Österbring, M.; Camarasa, C.; Nägeli, C.; Thuvander, L.; Wallbaum, H. Prioritizing Deep Renovation for Housing Portfolios. Energy Build. 2019, 202, 109361. [Google Scholar] [CrossRef]
- Klaric, S.; Korjenic, A.; Hollands, J.; Subasic, L. Advantages of an Interdisciplinary Approach to the Sustainable Development of Two Scenarios in Bosnia and Herzegovina. Buildings 2019, 9, 143. [Google Scholar] [CrossRef]
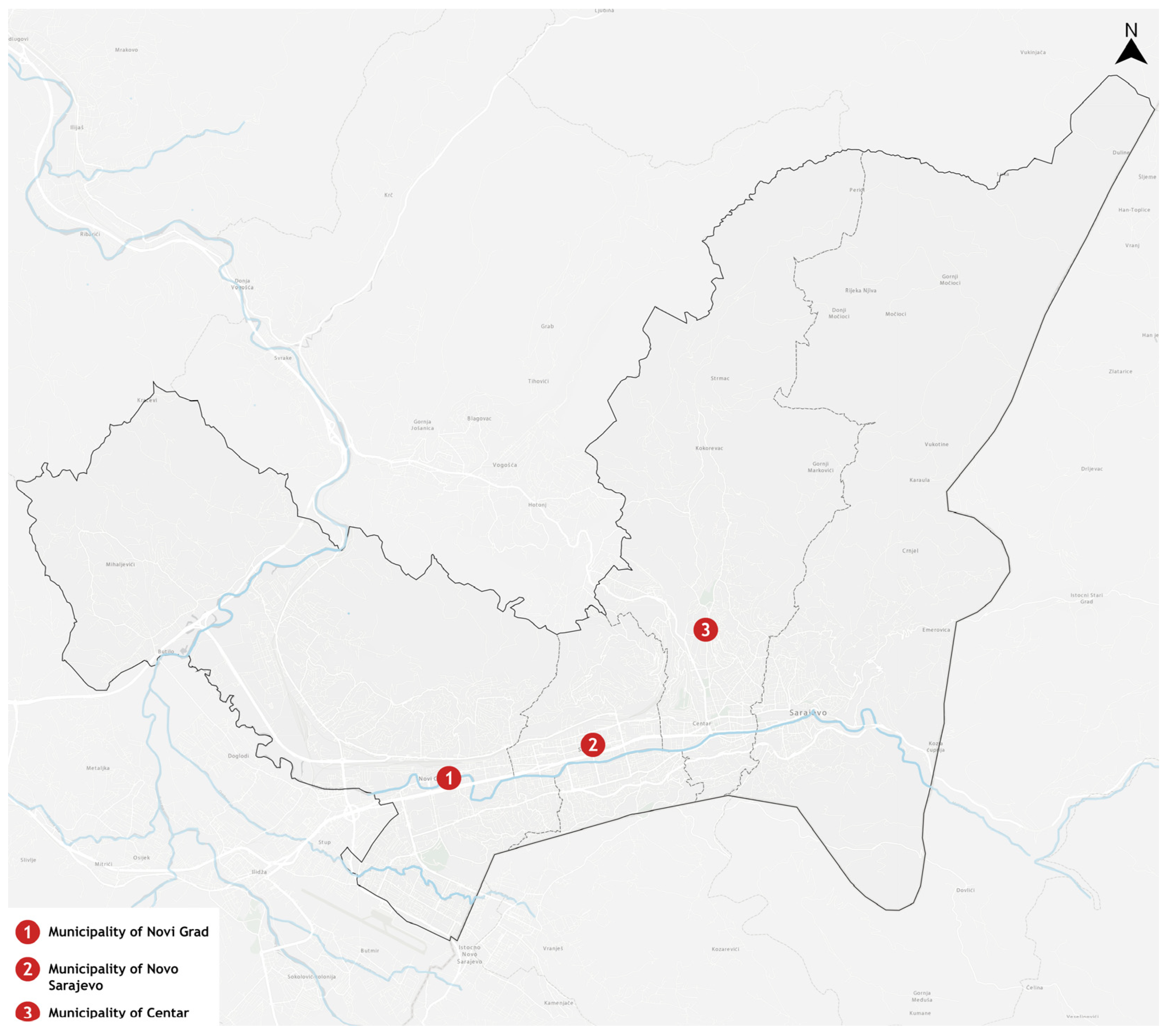
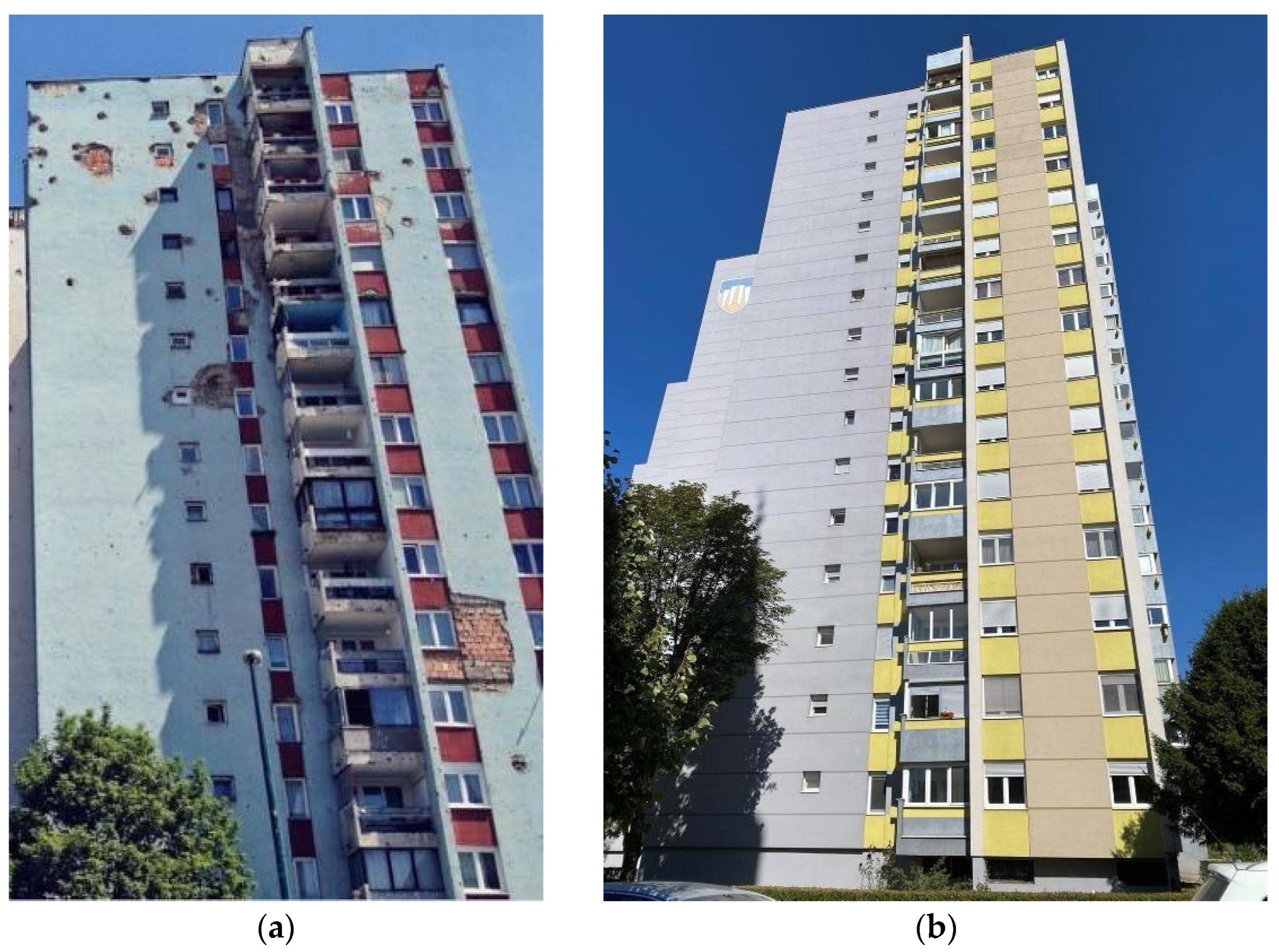
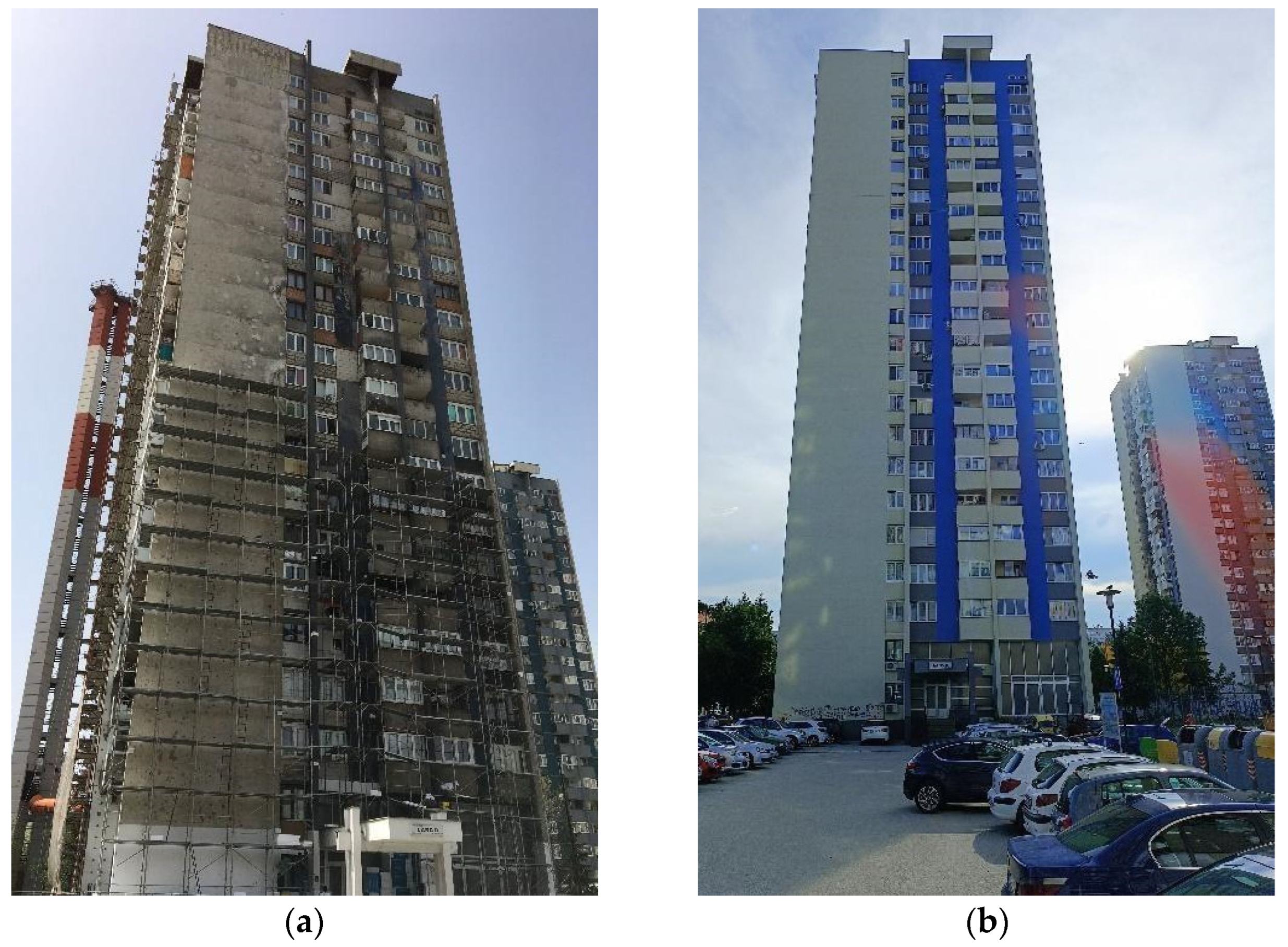
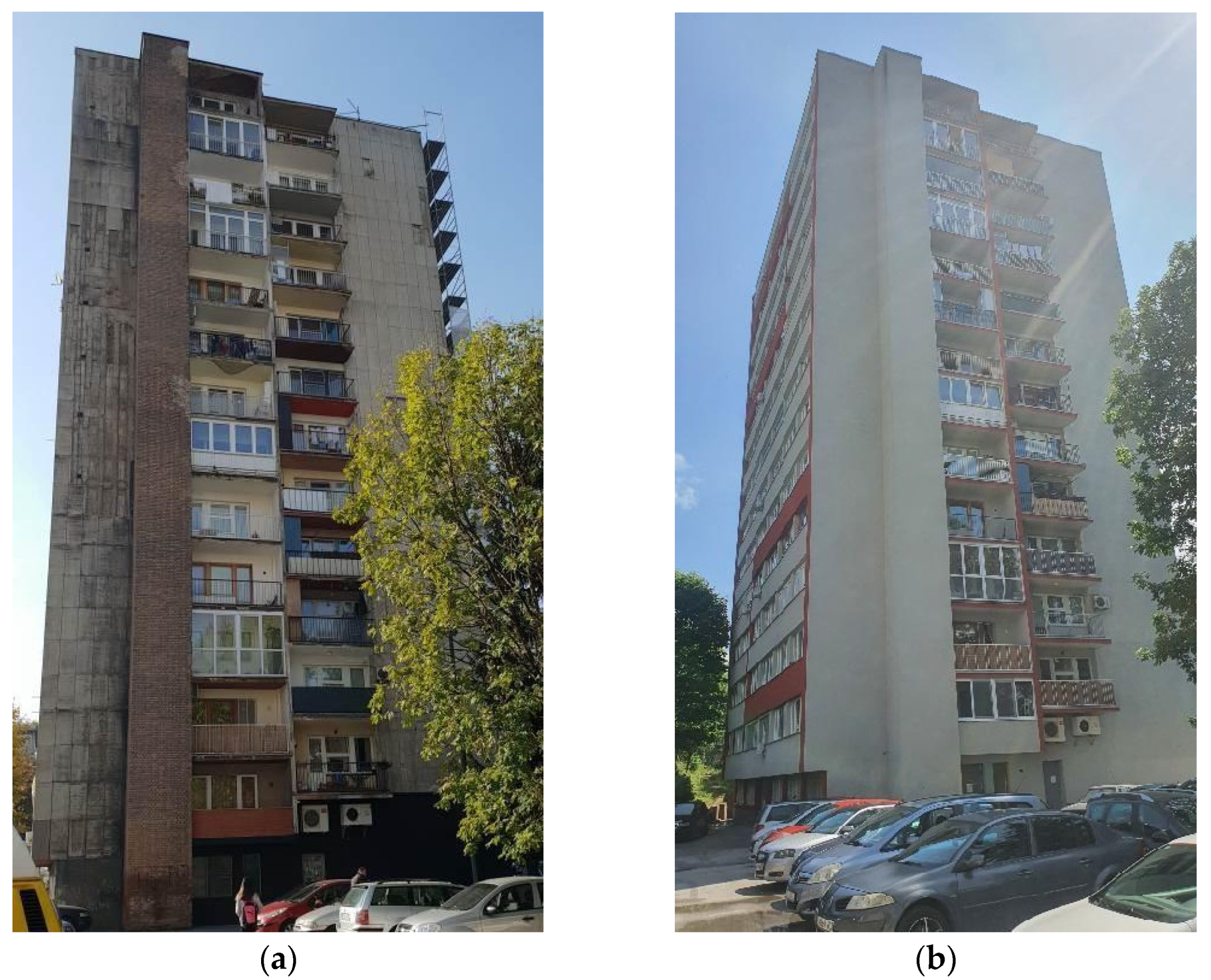
| Case Study 1 (CS1) | Case Study 2 (CS2) | Case Study 3 (CS3) | |
|---|---|---|---|
| Settlement | Alipašino Polje | Hrasno | Jezero |
| Location | Novi Grad | Novo Sarajevo | Centar |
| Residential units | 69 | 162 | 53 |
| Questionnaires answerd | 25 | 21 | 8 |
| Response rate | 36% | 13% | 15% |
| CS1 | CS2 | CS3 | |
|---|---|---|---|
| Floors above ground floor | 15 | 20 | 12/13 1 |
| Year of construction | 1971–1975 | 1968–1969 | 1964 |
| Heat supply | District heating 2 | District heating 2 | District heating 2 |
| Ventilation/cooling system | None 3 | None 3 | None 3 |
| State Before Renovation | Poor facade condition, mechanical damages | Worn-out facade, poor insulation | Moderate condition, outdated insulation |
| CS1 | CS2 | CS3 | |
|---|---|---|---|
| Total envelope area [m2] | 4759.89 | 6958.14 | 2803.88 |
| Heated area [m2] | 4466.19 | 6847.23 | 2574.23 |
| Heated volume [m3] | 12,742.34 | 19,598.90 | n.d. 1 |
| Compactness ratio [m−1] | 0.33 | 0.36 | n.d. 1 |
| CS1 | CS2 | CS3 | |
|---|---|---|---|
| Year of renovation | 2016 | 2018 | 2018 |
| Thermal insulation material 1 | EPS | EPS | EPS |
| Thickness of insulation 1 | 10 cm | 10 cm | 10 cm |
| Resident satisfaction | Improved, moderate satisfaction | Improved, high satisfaction | Significantly improved, high satisfaction |
| Question | CS1 | CS2 | CS3 | Results in Total | |
|---|---|---|---|---|---|
| 1 | Have you been informed about the reconstruction of the building envelope (installation of thermal insulation and replacement of windows) in your building? | YES: 21 (84%) NO: 4 (16%) | YES: 19 (90.5%) NO: 2 (9.5%) | YES: 6 (75%) NO: 2 (25%) | 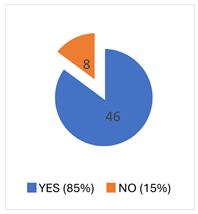 |
| 2 | Have you noticed the difference in temperature in your apartment before and after the renovation of the facade envelope? | YES: 24 (96%) NO: 1 (4%) | YES: 20 (95.2%) NO: 1 (4.8%) | YES: 8 (100%) NO: 0 (0%) | 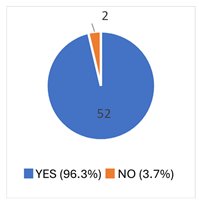 |
| 3 | Have you noticed that the rooms in your apartment stay warm longer after the central heating in the apartment is turned off after the renovation of the buildingʹs facade envelope? | YES: 23 (92%) NO: 2 (8%) | YES: 21 (100%) NO: 0 (0%) | YES: 8 (100%) NO: 0 (0%) | 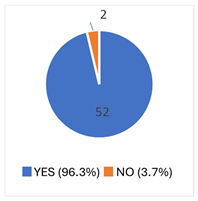 |
| 4 | Before the renovation of the building envelope, did you have to use additional methods of heating in the apartment apart from the city’s central heating? | YES: 7 (28%) NO: 18 (72%) | YES: 10 (47.6%) NO: 11 (52.4%) | YES: 4 (50%) NO: 4 (50%) |  |
| 5 | After the renovation of the building envelope, did you have to use additional methods of heating in the apartment apart from the city’s central heating? | YES: 1 (4%) NO: 24 (96%) | YES: 3 (14.3%) NO: 18 (85.7%) | YES: 0 (0%) NO: 8 (100%) | 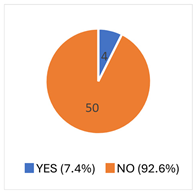 |
| 6 | Have you noticed a difference in the noise coming from the outside into your apartment before and after the renovation of the facade envelope? | YES: 21 (84%) NO: 4 (16%) | YES: 16 (76.2%) NO: 5 (23.8%) | YES: 6 (75%) NO: 2 (25%) | 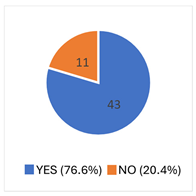 |
| 7 | Have you noticed the appearance of window fogging or mold on the surface of the walls after the renovation of the facade envelope of the building? | YES: 2 (8%) NO: 23 (92%) | YES: 1 (4.8%) NO: 20 (95.2%) | YES: 0 (0%) NO: 8 (100%) |  |
| 8 | Did you have health problems related to the indoor air quality in the apartment after the renovation of the building envelope? | YES: 0 (0%) NO: 25 (100%) | YES: 1 (4.8%) NO: 20 (95.2%) | YES: 0 (0%) NO: 8 (100%) | 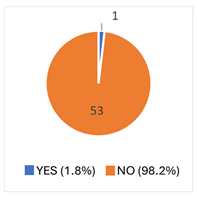 |
| 9 | Are there thermostatic radiator valves installed in your apartment that enable automatic temperature regulation in the room? | YES: 0 (0%) NO: 25 (100%) | YES: 2 (9.5%) NO: 19 (90.5%) | YES: 7 (87.5%) NO: 1 (12.5%) | 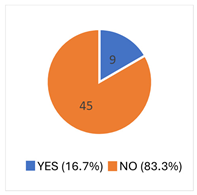 |
| 10 | Are you satisfied with the completed works on the reconstruction and insulation of the facade envelope? | YES: 24 (96%) NO: 1 (4%) | YES: 19 (90.5%) NO: 2 (9.5%) | YES: 7 (87.5%) NO: 1 (12.5%) | 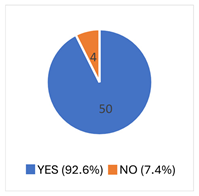 |
| Element | Suggested U-Values [17] | CS1 | CS2 | CS3 | |||
|---|---|---|---|---|---|---|---|
| Before | After | Before | After | Before | After | ||
| Exterior walls | <0.18 | 0.84 | 0.27 | 1.34 | 0.34 | 1.93 | 0.23 |
| Flat roof | <0.13 | 0.35 | 0.35 | 0.53 | 0.12 | 0.69 | 0.35 |
| Windows and doors | <1.40 | 3.20 | 1.40 | 2.50 | 1.40 | 2.55 | 1.40 |
| Floor over unheated basement | <0.13 | 0.79 | 0.79 | 1.89 | 1.89 | 2.82 | 2.82 |
| Average Temperature for Winter Months in °C | |||||||
|---|---|---|---|---|---|---|---|
| Jan. | Feb. | Mar. | Nov. | Dec. | Average | Annual Average | |
| 2014 | 5.0 | 7.8 | 8.1 | 8.9 | 2.7 | 6.5 | 10.01 |
| 2015 | 0.9 | 1.7 | 5.3 | 6.0 | −0.5 | 2.7 | 10.8 |
| 2016 | 1.2 | 7.4 | 6.1 | 6.1 | −0.9 | 4.0 | 10.9 |
| 2017 | −4.8 | 5.2 | 8.5 | 4.9 | 2.1 | 3.2 | 11.0 |
| 2018 | 4.1 | 0.6 | 5.4 | 7.6 | 0.5 | 3.6 | 10.5 |
| 2019 | −1.5 | 2.5 | 7.7 | 10.6 | 3.1 | 4.5 | 11.7 |
| 2020 | −0.6 | 5.0 | 6.5 | 5.3 | 4.5 | 4.1 | 11.2 |
| 2021 | 1.3 | 5.0 | 4.6 | 7.0 | 2.5 | 4.1 | 11.2 |
| 2022 | −0.7 | 3.9 | 4.4 | 7.4 | 5.3 | 4.1 | 11.8 |
| Years | Consumption in kWh/m2a | Average Temperatures in °C | ||||
|---|---|---|---|---|---|---|
| CS1 | CS2 | CS3 | CS1 1 | CS2 2 | CS3 2 | |
| 2 years before renovation | 100.6 | 121.1 | 204.6 | 6.5 | 4.0 | 4.0 |
| 1 years before renovation | 120.8 | 125.4 | 220.4 | 2.7 | 3.2 | 3.2 |
| 1 years after renovation | 102.5 | 96.4 | 182.5 | 3.2 | 4.5 | 4.5 |
| 2 years after renovation | 121.2 | 97.3 | 181.9 | 3.6 | 4.1 | 4.1 |
| Average change (before/after renovation) | +1% | −21% | −14% | −1.2 | +0.7 | +0.7 |
Disclaimer/Publisher’s Note: The statements, opinions and data contained in all publications are solely those of the individual author(s) and contributor(s) and not of MDPI and/or the editor(s). MDPI and/or the editor(s) disclaim responsibility for any injury to people or property resulting from any ideas, methods, instructions or products referred to in the content. |
© 2025 by the authors. Licensee MDPI, Basel, Switzerland. This article is an open access article distributed under the terms and conditions of the Creative Commons Attribution (CC BY) license (https://creativecommons.org/licenses/by/4.0/).
Share and Cite
Teichmann, F.; Korjenic, A.; Balić, L.; Idrizović, M.; Turković, A.; Ljubijankić, A.; Simonović, V.; Klarić, S. Evaluating Thermal Insulation Strategies for High-Rise Residential Buildings in Sarajevo. Energies 2025, 18, 1758. https://doi.org/10.3390/en18071758
Teichmann F, Korjenic A, Balić L, Idrizović M, Turković A, Ljubijankić A, Simonović V, Klarić S. Evaluating Thermal Insulation Strategies for High-Rise Residential Buildings in Sarajevo. Energies. 2025; 18(7):1758. https://doi.org/10.3390/en18071758
Chicago/Turabian StyleTeichmann, Florian, Azra Korjenic, Lamija Balić, Mirela Idrizović, Aldin Turković, Amir Ljubijankić, Venera Simonović, and Sanela Klarić. 2025. "Evaluating Thermal Insulation Strategies for High-Rise Residential Buildings in Sarajevo" Energies 18, no. 7: 1758. https://doi.org/10.3390/en18071758
APA StyleTeichmann, F., Korjenic, A., Balić, L., Idrizović, M., Turković, A., Ljubijankić, A., Simonović, V., & Klarić, S. (2025). Evaluating Thermal Insulation Strategies for High-Rise Residential Buildings in Sarajevo. Energies, 18(7), 1758. https://doi.org/10.3390/en18071758







