The Solar Shading Performance of the Multi-Angled Façade System and Its Impact on the Sustainable Improvement of the Buildings
Abstract
1. Introduction
1.1. Background
1.2. Research Problem
1.3. The Objectives
1.4. The Design Concept of the Multi-Angled Façade
1.5. Case Studies
2. Materials and Methods
2.1. The Software
2.2. The Scenarios
2.3. The Chosen Period for the Simulation
2.4. The Shading Devices
2.5. The Input Data
2.5.1. Building Model and Location
2.5.2. Electric Lighting
2.5.3. Ventilation System
2.5.4. Heating System
2.5.5. External Walls and Windows
2.5.6. Infiltration
3. Results
4. Discussion
4.1. General Description
4.2. The Status of the Shading Device and the Visual Quality in Scenarios 1 and 2
4.3. The Status of the Shading Device and the Visual Quality in Scenarios 2, 3, and 4
4.4. The Impact of the Shading Device on the Energy Consumption for Heating in Scenarios 1 and 2
4.5. The Impact of the Shading Device on the Energy Consumption for Mechanical Ventilation in Scenarios 1 and 2
4.6. The Impact of the Shading Device on the Energy Consumption for Heating in Scenarios 2, 3, and 4
4.7. The Impact of the Shading Device on the Energy Consumption for Mechanical Ventilation in Scenarios 2, 3, and 4
4.8. The Impact of the Shading Device on the Thermal Indoor Climate for the Four Scenarios
4.9. Economic Analysis
4.10. Structural and Weather-Sealing Considerations
5. Conclusions
Author Contributions
Funding
Data Availability Statement
Conflicts of Interest
References
- Aksamija, A. Sustainable Facades; John Wiley & Sons, Inc.: Hoboken, NJ, USA, 2013. [Google Scholar]
- Hopfe, C.J.; Mcleod, R.S. The Passivehaus Designer’s Manual; Routledge: London, UK; New York, NY, USA, 2015. [Google Scholar]
- Thorpe, D. Passive Solar Architecture Pocket Reference; Routledge: London, UK; New York, NY, USA, 2017. [Google Scholar]
- Zhang, Y.; Chen, T.; Gasparri, E.; Lucchi, E. A Modular Agrivoltaics Building Envelope Integrating Thin-Film Photovoltaics and Hydroponic Urban Farming Systems: A Circular Design Approach with the Multi-Objective Optimization of Energy, Light, Water and Structure. Sustainability 2025, 17, 666. [Google Scholar] [CrossRef]
- Chen, T.; Tai, K.F.; Raharjo, G.P.; Heng, C.K.; Leow, S.W. A novel design approach to prefabricated BIPV walls for multi-storey buildings. J. Build. Eng. 2023, 63, 105469. [Google Scholar]
- Sengupta, A.; Deleu, J.; Lucidarme, B.; Breesch, H.; Steeman, M. Assessing Thermal Resilience to Overheating in an Office Building; IAQ: Boulder, CO, USA, 2020. [Google Scholar]
- Skarning, G.; Hviid, C.; Svendsen, S. The effect of dynamic solar shading on energy, daylighting and thermal comfort in a nearly zero-energy loft room in Rome and Copenhagen. Energy Build. 2017, 135, 302–311. [Google Scholar] [CrossRef]
- C.F. Møller Danmark A/S. Facade Design Parameters. Available online: www.cfmoller.com (accessed on 15 February 2017).
- PLH Architects A/S. Facade Design. Available online: www.plh.dk (accessed on 4 January 2017).
- NOVA5 Architects. Building Facade Design. Available online: www.nova5.dk (accessed on 2 March 2017).
- The Nordic Office of Architecture. Daylight in Buildings. Available online: www.nordicarch.com (accessed on 5 April 2017).
- NIRAS A/S. Building Facades. Available online: www.niras.com (accessed on 11 April 2018).
- Juan, L. Eco-Friendly Building Façade; Artpower International Publishing Co., Ltd.: Hong Kong, China, 2022. [Google Scholar]
- Christensen, J.E. Daylight Potentials. Available online: https://dtu.ac.in (accessed on 12 January 2018).
- Hannoudi, L.; Saleeb, N.; Dafoulas, G. Study of a Novel 3D Façade Configuration and Its Impact on Energy Performance and Office Space Sustainability. Energies 2024, 17, 4420. [Google Scholar] [CrossRef]
- EUmiesAward. European Union Prize. Available online: https://miesarch.com/work/1468 (accessed on 24 September 2024).
- Freepedia. Available online: www.freepedia.co.uk (accessed on 11 May 2020).
- Hannoudi, L.; Saleeb, N.; Dafoulas, G. Configuration optimisation of office multi-angled façade systems to reduce energy consumption and improve indoor climate quality. Energies 2024, 17, 5295. [Google Scholar] [CrossRef]
- Hannoudi, L.; Saleeb, N.; Dafoulas, G. The impact of glass properties on the energy efficiency and embodied carbon of multi-angled façade systems. J. Clean. Prod. 2024, 437, 140725. [Google Scholar] [CrossRef]
- 3XN. Available online: http://3xn.com/ (accessed on 3 January 2020).
- Schüco International KG. Available online: www.schueco.com (accessed on 12 January 2021).
- Young, E. Schueco Tackles the Affordability Issue Surrounding Parametric Design. Available online: www.ribaj.com/products/schueco-parametric-system-facades-digital-planning-affordable-design (accessed on 12 June 2019).
- EQUA. IDA Indoor Climate and Energy. EQUA Simulation AB. Available online: https://www.equa.se/en/ida-ice (accessed on 25 June 2022).
- ASHRAE 140-2004; Building Thermal Envelope and Fabric Load Tests. American Society of Heating, Refrigerating and Air-Conditioning Engineers, Inc.: Atlanta, GA, USA, 2010.
- CEN Standard EN 15255; Energy Performance of Buildings—Sensible Room Cooling Load Calculation. European Committee for Standardisation (CEN): Brussels, Belgium, 2007.
- CEN Standard EN 15265; Energy Performance of Buildings—Calculation of Energy Needs for Space Heating and Cooling Using Dynamic Methods—General Criteria and Validation Procedures. European Committee for Standardisation (CEN): Brussels, Belgium, 2007.
- Loutzenhiser, P.; Manz, H.; Maxwell, G. Empirical Validations of Shading/Daylighting/Load Interactions in Building Energy Simulation Tools; International Energy Agency: Dübendorf, Switzerland, 2007. [Google Scholar]
- DS/EN 16798; Energy Performance of Buildings. CEN Technical Secretariat, European Committee for Standardization: Brussels, Belgium, 2019.
- Hannoudi, L.; Lauring, M.; Christensen, J.E. Façade system for existing office buildings in Copenhagen. In Proceedings of the 6th International Building Physics Conference (IBPC), Torino, Italy, 14–17 June 2015. [Google Scholar]
- Hannoudi, L.; Lauring, M.; Christensen, J.E. Practicing Façade Renovation of Danish Buildings Built Between 1960 and 1980; UCL Press: London, UK; London South Bank University: London, UK, 2017; Proceeding 9; pp. 153–160. ISSN 2398-9467. [Google Scholar]
- Lindab A/S. Lindab Components. Available online: https://www.lindab.dk/ (accessed on 14 July 2023).
- Hvlid, C. Design of Ventilation; DTU: Lyngby, Denmark, 2014. [Google Scholar]
- European Commission. Energy Performance of Buildings Directive. Available online: https://ec.europa.eu/ (accessed on 24 September 2020).
- Secretariat of the Energy Labeling Scheme for Vertical Windows. Available online: http://energivinduer.dk (accessed on 18 May 2022).
- Rasmusen, S. Velfac Window Products. Available online: www.velfac.dk (accessed on 11 March 2023).
- Building and Housing Agency. Available online: http://bygningsreglementet.dk/ (accessed on 27 April 2019).
- Hannoudi, L.; Saleeb, N.; Dafoulas, G. Investigating the Sustainability Potential of Multi-Angled Façade Systems as a Renovation Strategy for Office Buildings; Middlesex University: London, UK, 2023. [Google Scholar]
- Insider, Inc. Personal Finance. Available online: https://www.businessinsider.com/ (accessed on 7 January 2022).
- UN/Department of Economic and Social Affairs (UNDESA). Sustainable Development. Available online: https://sdgs.un.org/ (accessed on 14 March 2023).

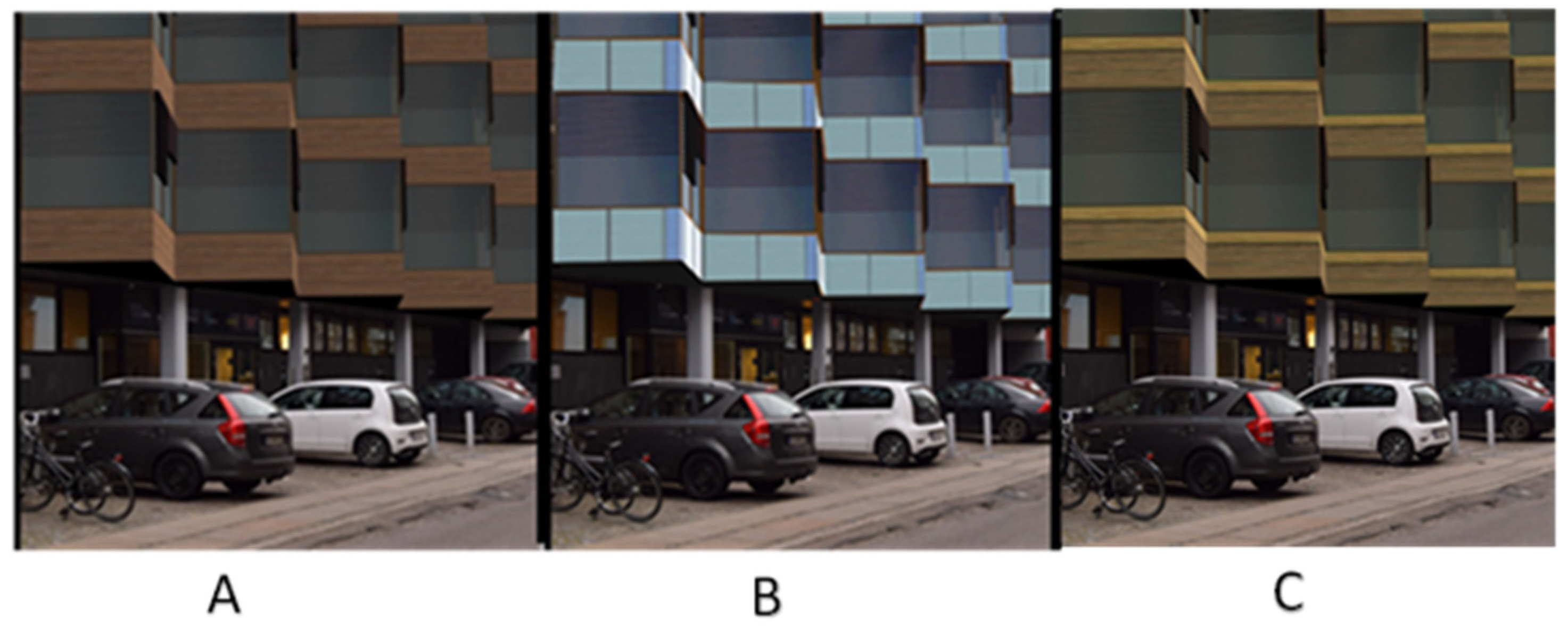

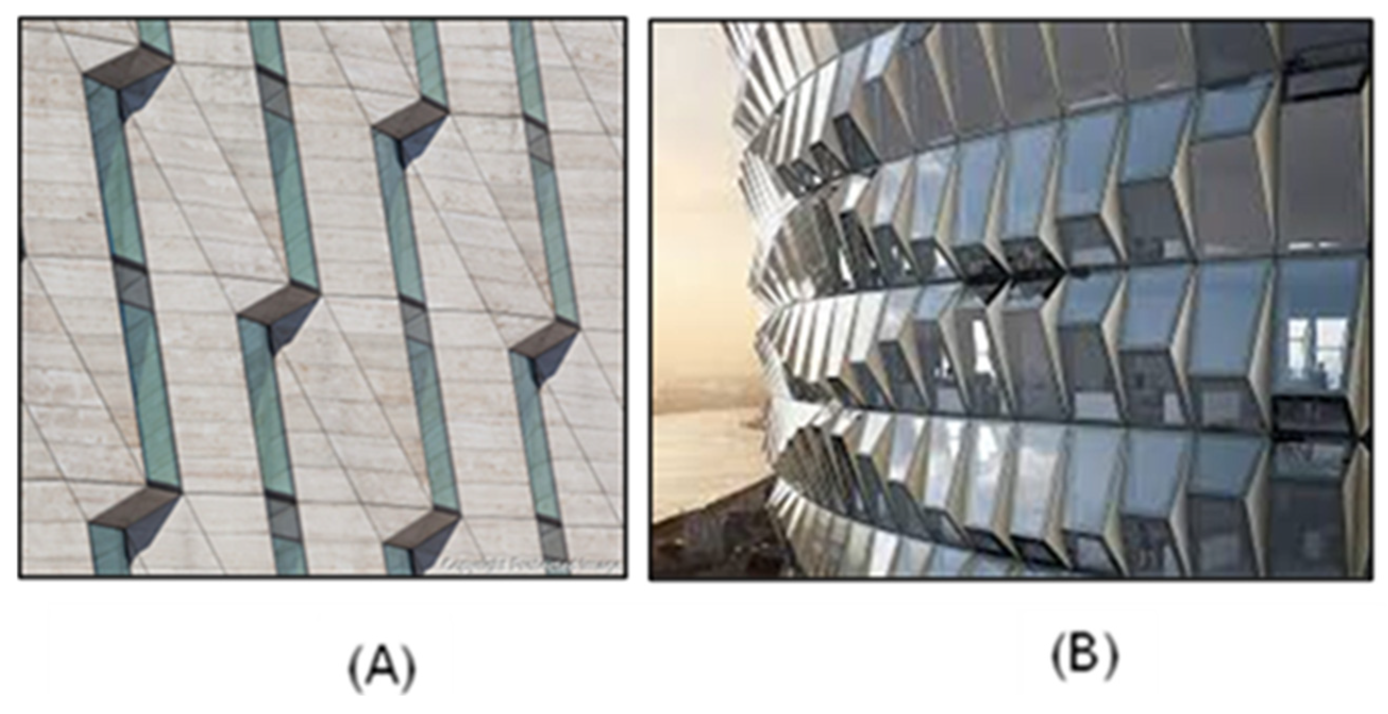
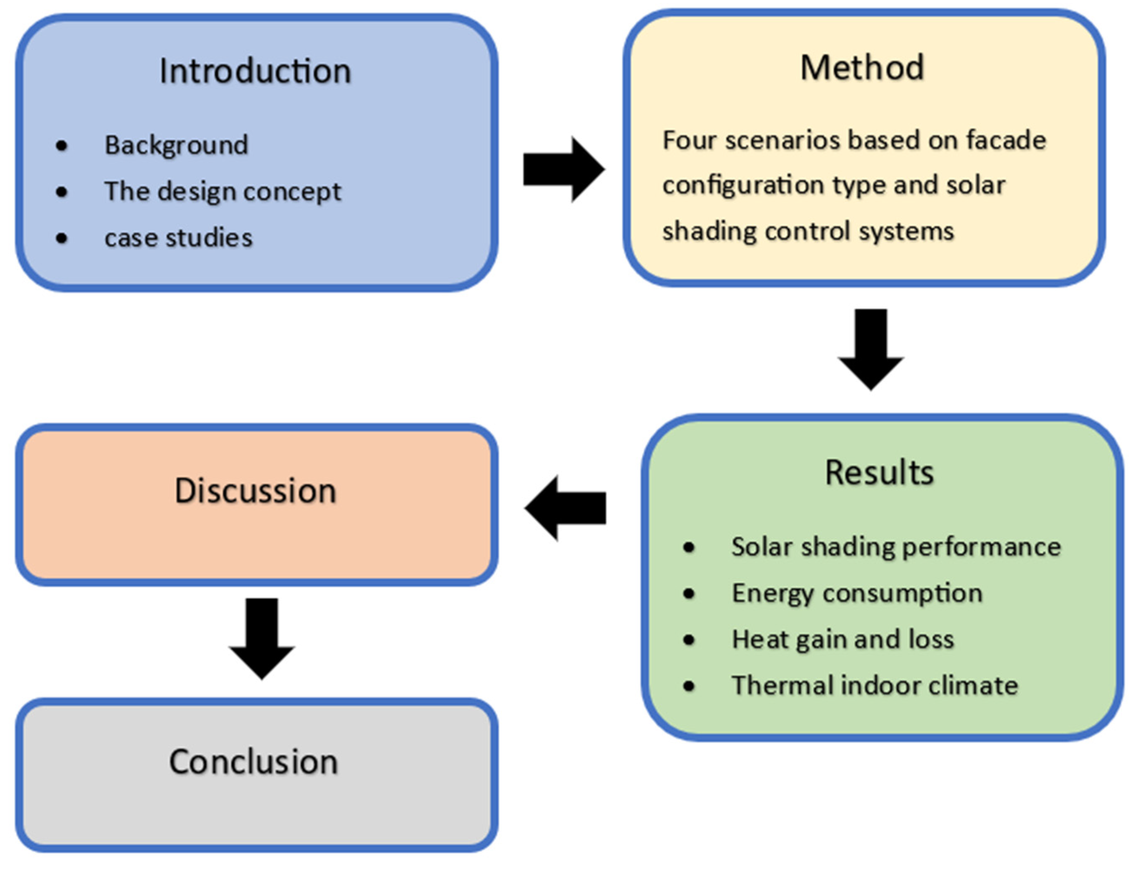

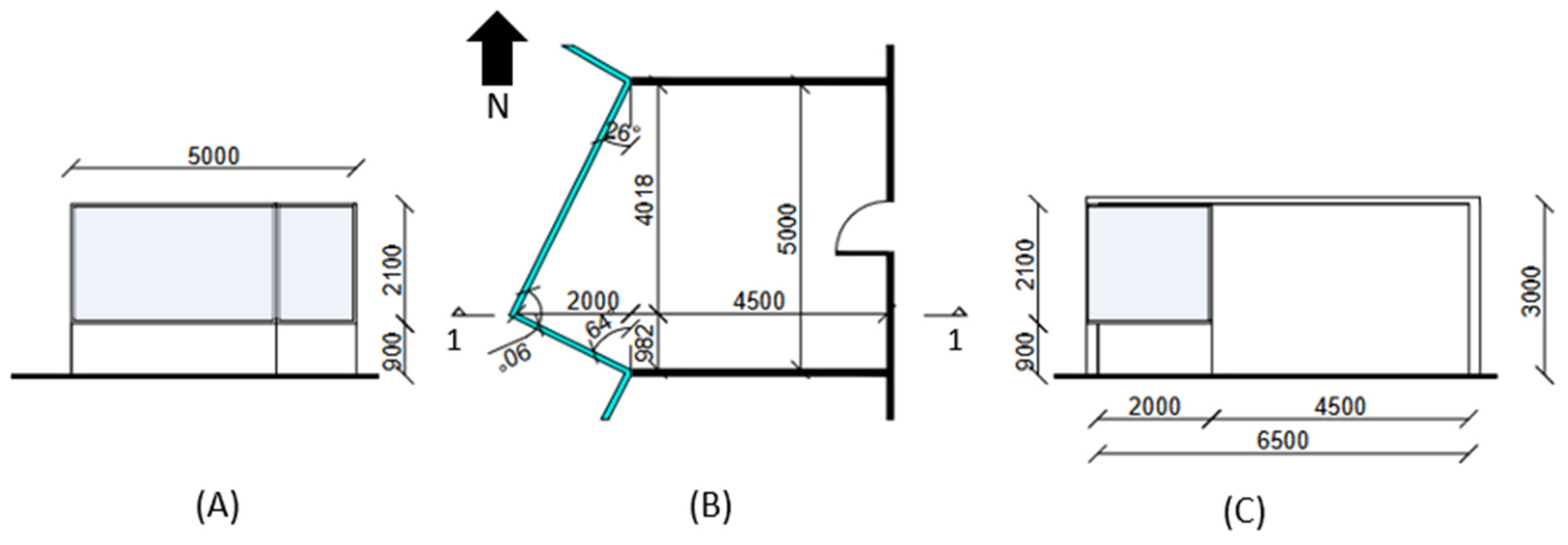
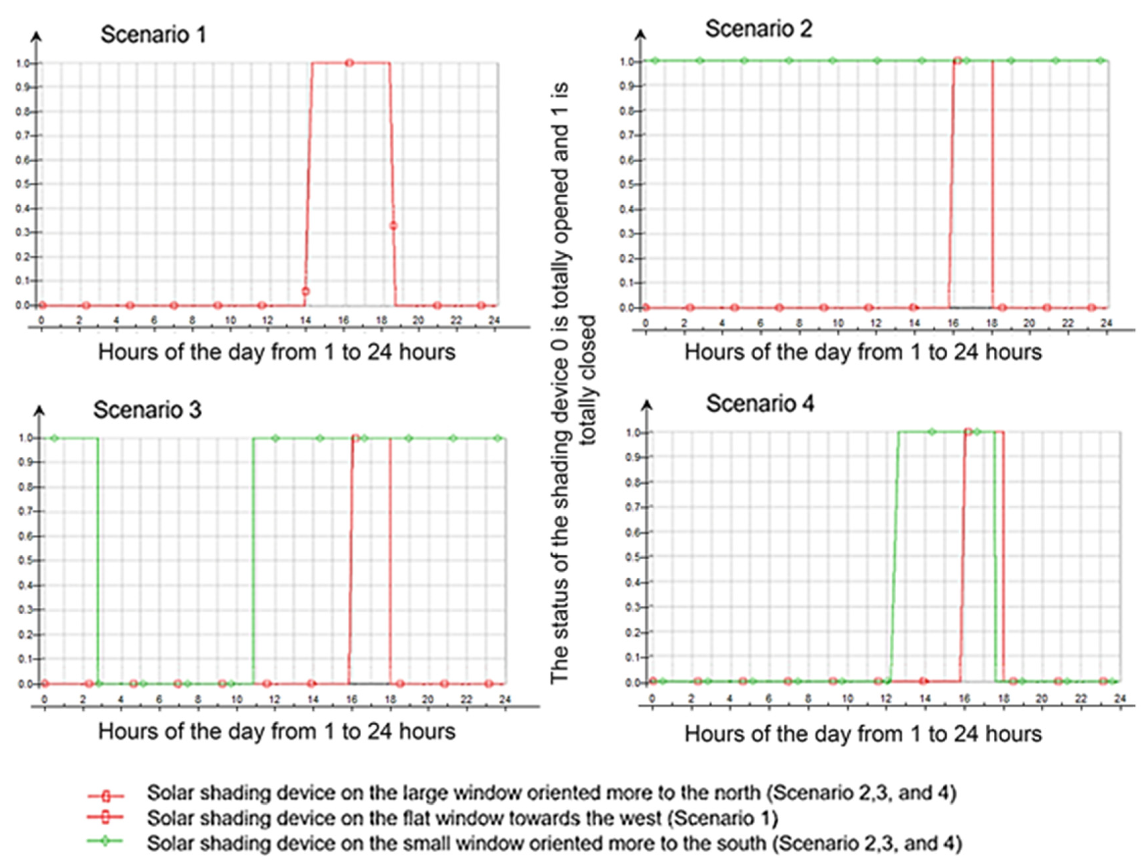
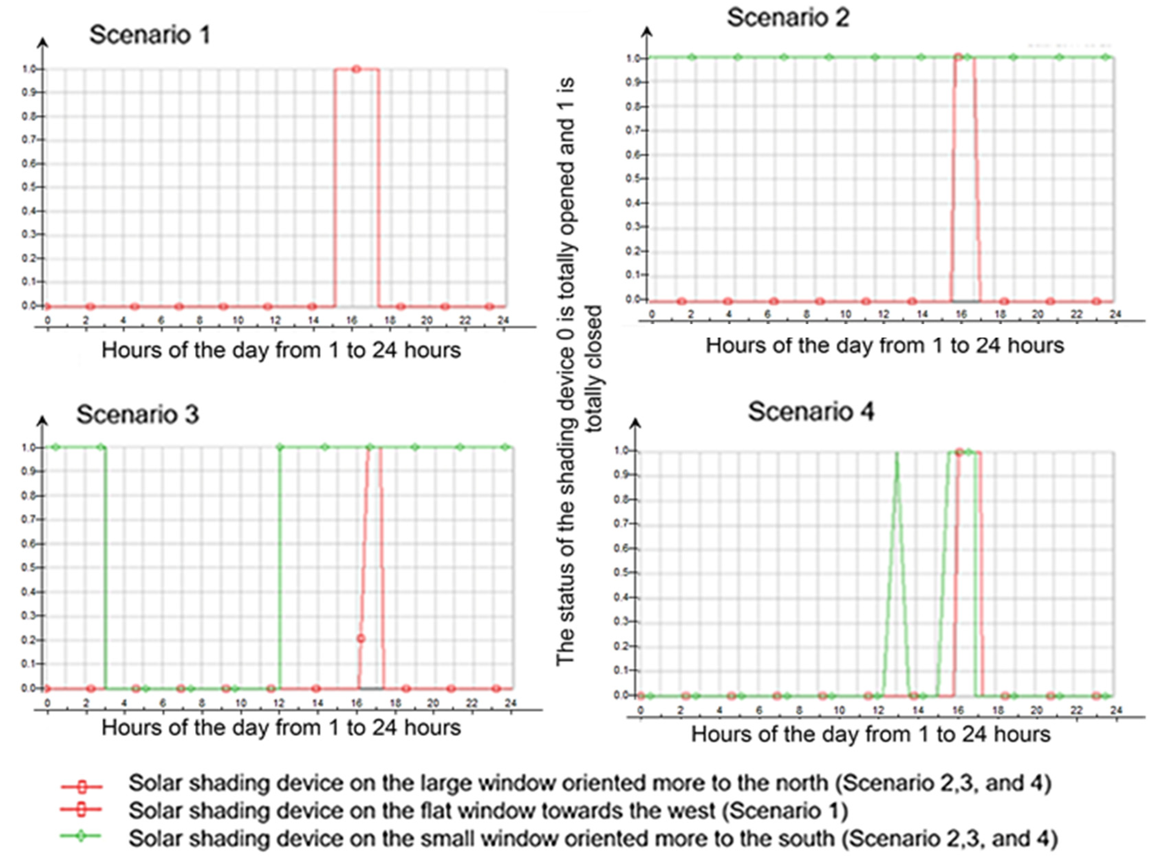
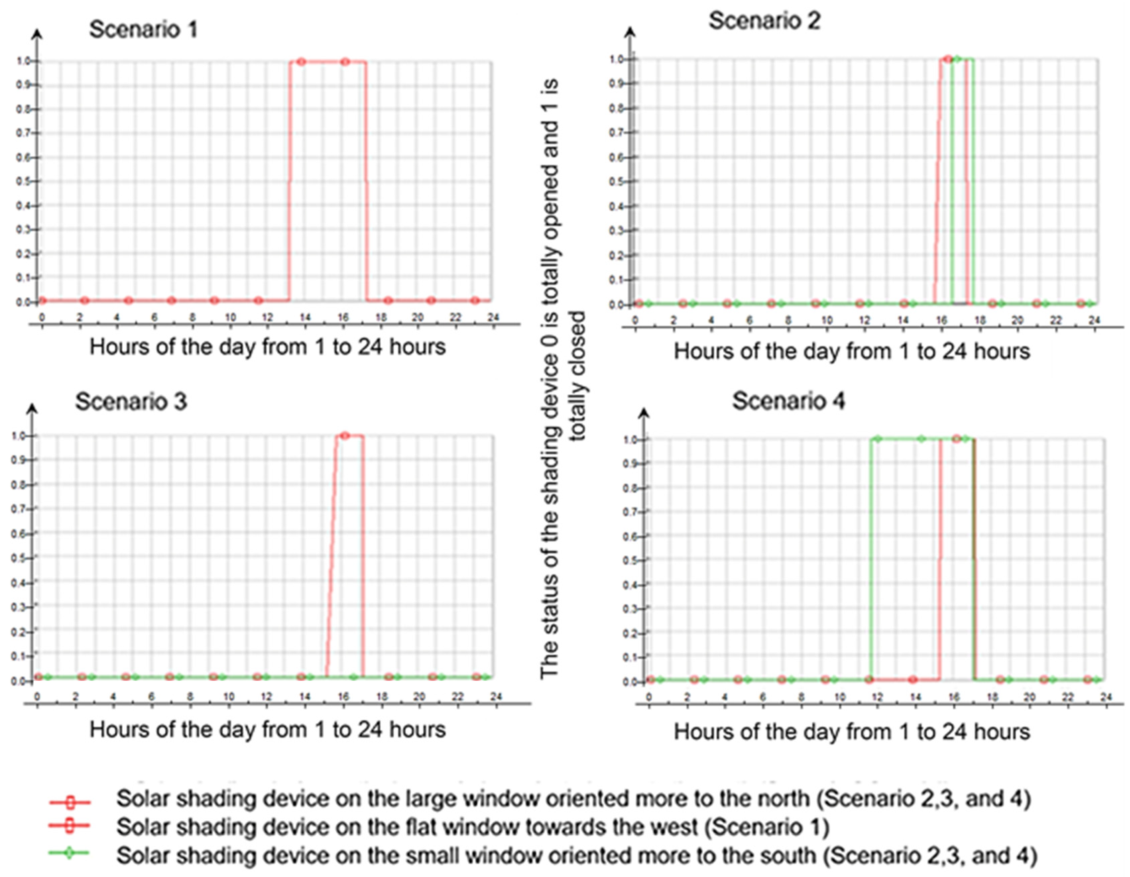


| Scenario | Solar Shading Control System | ||
|---|---|---|---|
| Flat Façade | Multi Angled Façade | ||
| The Small Window (Oriented Towards the South) | The Large Window (Oriented Towards the North) | ||
| 1 | Closed at a solar radiation intensity of 250 W/m2 | ||
| 2 | Closed at an operative indoor temperature 24 °C | Closed at a solar radiation intensity of 250 W/m2 | |
| 3 | Closed at an operative indoor temperature 25 °C | Closed at a solar radiation intensity of 250 W/m2 | |
| 4 | Closed at a solar radiation intensity of 250 W/m2 | Closed at a solar radiation intensity of 250 W/m2 | |
| External Envelop Materials | Thickness (m) | Thermal Conductivity (W/m·K) | Total Thickness m | Total U-Value (W/m2·K) |
|---|---|---|---|---|
| Wood covering (outside) | 0.030 | 0.140 | 0.4 | 0.125 |
| Air gap | 0.020 | 0.170 | ||
| Insulation | 0.245 | 0.036 | ||
| Concrete panel (inside) | 0.108 | 0.150 |
| Façade Type | Façade Parts | Window Glass Properties | ||
|---|---|---|---|---|
| U-Value W/m2 K | Light Transmittance % | g-Value % | ||
| Flat façade | Front façade | 0.53 | 0.72 | 0.5 |
| Multi-angled façade | Large part | 0.53 | 0.72 | 0.5 |
| Small part | 0.62 | 0.74 | 0.63 | |
| Scenario (1) | Scenario (2) | Scenario (3) | Scenario (4) | |
|---|---|---|---|---|
| The room area (m2) | 22.5 | 27.5 | 27.5 | 27.5 |
| Lighting (kWh/(m2·year)) | 5.7 | 4.1 | 4.1 | 4.2 |
| HVAC Aux (fans & pumps) (kWh/(m2·year)) | 13.3 | 10.4 | 11.4 | 13.2 |
| Heating (kWh/(m2·year)) | 26.9 | 25.1 | 24.9 | 27.9 |
| Total (kWh/(m2·year)) | 46.0 | 39.7 | 40.4 | 45.4 |
| Scenarios | The Number and Percentage of Occupied Hours Classified Under Each Thermal Indoor Climate Category | |||
|---|---|---|---|---|
| Category I (High) | Category II (Medium) | Category III (Moderate) | Category IV (Low) | |
| 1 | 1667 (71%) | 601 (25%) | 63 (3%) | 18 (1%) |
| 2 | 1724 (73%) | 536 (23%) | 73 (3%) | 16 (1%) |
| 3 | 1670 (71%) | 590 (25%) | 73 (3%) | 16 (1%) |
| 4 | 1355 (58%) | 883 (38%) | 84 (4%) | 27 (1%) |
| Hour | Scenario (1) | Scenario (2) | Scenario (3) | Scenario (4) | ||||
|---|---|---|---|---|---|---|---|---|
| Solar Radiation W | Heating Unit W/m2 | Solar Radiation W | Heating Unit W/m2 | Solar Radiation W | Heating Unit W/m2 | Solar Radiation W | Heating Unit W/m2 | |
| 8 | 66 | 22 | 87 | 18 | 87 | 14 | 89 | 25 |
| 9 | 135 | 14 | 180 | 11 | 180 | 9 | 184 | 16 |
| 10 | 257 | 10 | 364 | 8 | 369 | 6 | 377 | 13 |
| 11 | 326 | 9 | 497 | 6 | 495 | 3 | 508 | 10 |
| 12 | 379 | 7 | 737 | 3 | 734 | 2 | 575 | 7 |
| 13 | 456 | 5 | 1543 | 0 | 1543 | 0 | 461 | 4 |
| 14 | 242 | 3 | 1721 | 0 | 1719 | 0 | 458 | 2 |
| 15 | 103 | 2 | 1325 | 0 | 1324 | 0 | 489 | 2 |
| 16 | 158 | 1 | 1612 | 0 | 1455 | 0 | 389 | 0 |
| 17 | 185 | 0 | 631 | 0 | 1123 | 0 | 211 | 0 |
| Hour | Scenario (1) | Scenario (2) | Scenario (3) | Scenario (4) | ||||
|---|---|---|---|---|---|---|---|---|
| Solar Radiation W | Mechanical Ventilation W/m2 | Solar Radiation W | Mechanical Ventilation W/m2 | Solar Radiation W | Mechanical Ventilation W/m2 | Solar Radiation W | Mechanical Ventilation W/m2 | |
| 8 | 226 | 3 | 207 | 2 | 307 | 2 | 314 | 2 |
| 9 | 280 | 9 | 260 | 4 | 386 | 5 | 395 | 7 |
| 10 | 328 | 15 | 306 | 7 | 455 | 10 | 466 | 13 |
| 11 | 357 | 15 | 335 | 9 | 482 | 13 | 522 | 14 |
| 12 | 406 | 7 | 386 | 4 | 386 | 5 | 661 | 7 |
| 13 | 435 | 6 | 438 | 4 | 438 | 5 | 626 | 7 |
| 14 | 528 | 15 | 497 | 13 | 496 | 14 | 504 | 15 |
| 15 | 117 | 14 | 512 | 13 | 510 | 14 | 524 | 16 |
| 16 | 96 | 7 | 586 | 8 | 632 | 9 | 624 | 11 |
| 17 | 130 | 16 | 148 | 16 | 154 | 17 | 154 | 18 |
Disclaimer/Publisher’s Note: The statements, opinions and data contained in all publications are solely those of the individual author(s) and contributor(s) and not of MDPI and/or the editor(s). MDPI and/or the editor(s) disclaim responsibility for any injury to people or property resulting from any ideas, methods, instructions or products referred to in the content. |
© 2025 by the authors. Licensee MDPI, Basel, Switzerland. This article is an open access article distributed under the terms and conditions of the Creative Commons Attribution (CC BY) license (https://creativecommons.org/licenses/by/4.0/).
Share and Cite
Hannoudi, L.; Saleeb, N.; Dafoulas, G. The Solar Shading Performance of the Multi-Angled Façade System and Its Impact on the Sustainable Improvement of the Buildings. Energies 2025, 18, 1565. https://doi.org/10.3390/en18071565
Hannoudi L, Saleeb N, Dafoulas G. The Solar Shading Performance of the Multi-Angled Façade System and Its Impact on the Sustainable Improvement of the Buildings. Energies. 2025; 18(7):1565. https://doi.org/10.3390/en18071565
Chicago/Turabian StyleHannoudi, Loay, Noha Saleeb, and George Dafoulas. 2025. "The Solar Shading Performance of the Multi-Angled Façade System and Its Impact on the Sustainable Improvement of the Buildings" Energies 18, no. 7: 1565. https://doi.org/10.3390/en18071565
APA StyleHannoudi, L., Saleeb, N., & Dafoulas, G. (2025). The Solar Shading Performance of the Multi-Angled Façade System and Its Impact on the Sustainable Improvement of the Buildings. Energies, 18(7), 1565. https://doi.org/10.3390/en18071565










