A Comprehensive Case Study of a Full-Size BIPV Facade
Abstract
1. Introduction
2. The Living Lab for BIPVs
2.1. Technical Specifications
2.2. Location
3. Measurement Setup
3.1. String Monitoring
3.2. Temperature Monitoring
3.3. Ventilation Monitoring
3.4. Irradiation and Further Weather Monitoring
3.5. Substructure Variation
3.6. Data Acquisition and Measurement Gaps
4. Data Analysis
4.1. Simulation of Irradiation Conditions and PV System Performance
4.2. PV Power
4.3. Module Temperature
4.4. Influence of the Rear Side Ventilation on Module Temperature and Power
5. System Cost and Amortization
6. Conclusions
7. Outlook
Author Contributions
Funding
Data Availability Statement
Conflicts of Interest
Abbreviations
| BIPVs | Building-integrated photovoltaics |
| CIGS | Copper–Indium–Gallium–Selenide |
| DHI | Direct horizontal irradiation |
| DNI | Direct normal irradiation |
| GCB | Generator connection box |
| GHI | Global horizontal irradiation |
| GTI | Global tilted irradiation |
| HZB | Helmholtz-Zentrum Berlin |
| MPP | Maximum-power-point |
| PVs | Photovoltaics |
| TMY | Typical meteorological year |
References
- Department of Economic and Social Affairs. World Urbanization Prospects: The 2018 Revision; United Nations: New York, NY, USA, 2019; Available online: https://population.un.org/wup/publications/ (accessed on 3 February 2025).
- United Nations. United Nations—Sustainable Development Goals. Available online: https://www.un.org/sustainabledevelopment/ (accessed on 3 February 2025).
- Commission, E. Making Our Homes and Buildings Fit for a Greener Future. 2021. Available online: https://ec.europa.eu/commission/presscorner/detail/%5Beuropa_tokens:europa_interface_language%5D/fs_21_3673 (accessed on 3 February 2025).
- Institute, B. Update on BIPV Market and Stakeholder Analysis, BIPV Boost. 2019. Available online: https://bipvboost.eu/public-reports/download/update-on-bipv-market-and-stakeholder-analysis (accessed on 3 February 2025).
- Basher, M.K.; Nur-E-Alam, M.; Rahman, M.M.; Hinckley, S.; Alameh, K. Design, Development, and Characterization of Highly Efficient Colored Photovoltaic Module for Buildings Applications. Sustainability 2022, 14, 4278. [Google Scholar] [CrossRef]
- Sadatifar, S.; Johlin, E. Multi-objective optimization of building integrated photovoltaic solar shades. Sol. Energy 2022, 242, 191–200. [Google Scholar] [CrossRef]
- Wilson, H.R.; Frontini, F.; Bonomo, P.; Eder, G.C.; Babin, M.; Thorsteinsson, S.; Adami, J.; Maturi, L.; Yang, R.J.; Weerasinghe, N.; et al. Multi-dimensional evaluation of BIPV installations: Development of a tool to assess the performance as building component and electricity generator. Energy Build. 2024, 312, 114207. [Google Scholar] [CrossRef]
- Tripathy, M.; Sadhu, P.K.; Panda, S.K. A critical review on building integrated photovoltaic products and their applications. Renew. Sustain. Energy Rev. 2016, 61, 451–465. [Google Scholar] [CrossRef]
- Biyik, E.; Araz, M.; Hepbasli, A.; Shahrestani, M.; Yao, R.; Shao, L.; Essah, E.; Oliveira, A.C.; del Caño, T.; Rico, E.; et al. A key review of building integrated photovoltaic (BIPV) systems. Eng. Sci. Technol. Int. J. 2017, 20, 833–858. [Google Scholar] [CrossRef]
- Chen, T.; Heng, C.K.; Leow, S. Reimagining Building Facades: The Prefabricated Unitized BIPV Walls (PUBW) for High-Rises. In Facade Design—Challenges and Future Perspektives; InTech Open: Rijeka, Croatia, 2023; pp. 1–12. [Google Scholar] [CrossRef]
- Pillai, D.S.; Shabunko, V.; Krishna, A. A comprehensive review on building integrated photovoltaic systems: Emphasis to technological advancements, outdoor testing, and predictive maintenance. Renew. Sustain. Energy Rev. 2022, 156, 111946. [Google Scholar] [CrossRef]
- Brozovsky, J.; Nocente, A.; Rüther, P. Modelling and validation of hygrothermal conditions in the air gap behind wood cladding and BIPV in the building envelope. Build. Environ. 2023, 228, 109917. [Google Scholar] [CrossRef]
- Geyer, D.; Stellbogen, D.; Lechner, P.; Hummel, S.; Schnepf, J.; Huschenhöfer, D. Analysis and Investigation of BIPV Operating Performance based on the PV Installations at the ZSW Research Building. In Proceedings of the 36th European Photovoltaic Solar Energy Conference and Exhibition, Marseille, France, 9–13 September 2019; pp. 1–5. [Google Scholar] [CrossRef]
- AVANCIS GmbH. SKALA–For Solar Facades. 2019. Available online: https://www.avancis.de/en/downloads (accessed on 3 February 2025).
- SMA Solar Technology AG. Sunny Tripower 3.0/4.0/5.0/6.0 mit SMA SMART CONNECTED. February 2020. Available online: https://www.sma.de/en/service/downloads (accessed on 3 February 2025).
- European Union. Photovoltaic Geographical Information System (PVGIS). European Commission. 2022. Available online: https://re.jrc.ec.europa.eu/pvg_tools/en/ (accessed on 3 February 2025).
- Krähenmann, S.; Bissolli, P.; Rapp, J.; Ahrens, B. Spatial gridding of daily maximum and minimum temperatures in Europe. Meteorol. Atmos. Phys. 2011, 114, 3–9. [Google Scholar] [CrossRef]
- Cerimovic, S.; Treytl, A.; Glatzl, T.; Beigelbeck, R.; Keplinger, F.; Sauter, T. Developement and Characterization of Thermal Flow Sensors for Non-Invasive Measurements in HVAC Systems. Sensors 2019, 19, 1397. [Google Scholar] [CrossRef] [PubMed]
- Siraki, A.G.; Pillay, P. Study of optimum tilt angles for solar panels in different latitudes for urban applications. Sol. Energy 2012, 86, 1–9. [Google Scholar] [CrossRef]
- Heesen, H.T.; Herbort, V.; Rumpler, M. Performance of roof-top PV systems in Germany from 2012 to 2018. Sol. Energy 2019, 184, 5–6. [Google Scholar] [CrossRef]
- Ulbrich, C.; Albinius, N.; Wernke, L.; Rau, B.; Schlatmann, R. Outdoor exposure study on the performance of nine different types of industrial PV modules under 35° and under 90° tilt. In Proceedings of the 41st European Photovoltaic Solar Energy Conference and Exhibition, Vienna, Austria, 23–27 September 2024. [Google Scholar] [CrossRef]
- Gökmen, N.; Hu, W.; Hou, P.; Chen, Z.; Sera, D.; Spataru, S. Investigation on wind speed cooling effect on PV panels in windy locations. Renew. Energy 2016, 90, 5–7. [Google Scholar] [CrossRef]
- Ciampi, M.; Leccese, F.; Tuoni, G. Ventilated facades energy performance in summer cooling of buildings. Sol. Energy 2003, 75, 1–5. [Google Scholar] [CrossRef]
- Gan, G. Effect of air gap on the performance of building-integrated photovoltaics. Energy 2009, 34, 913–921. [Google Scholar] [CrossRef]
- Bundesamt, S. Database of the Federal Statistical Office of Germany. 13 June 2024. Available online: https://www-genesis.destatis.de/genesis/online?operation=sprachwechsel&language=en (accessed on 3 February 2025).
- Icha, P.; Lauf, T. Entwicklung der Spezifischen Kohlendioxid—Emissionen des Deutschen Strommix in den Jahren 1990–2022. Umweltbundesamt, Climate Change|23/2024. 2024. Available online: https://www.umweltbundesamt.de/sites/default/files/medien/11850/publikationen/23_2024_cc_strommix_11_2024.pdf (accessed on 3 February 2025).
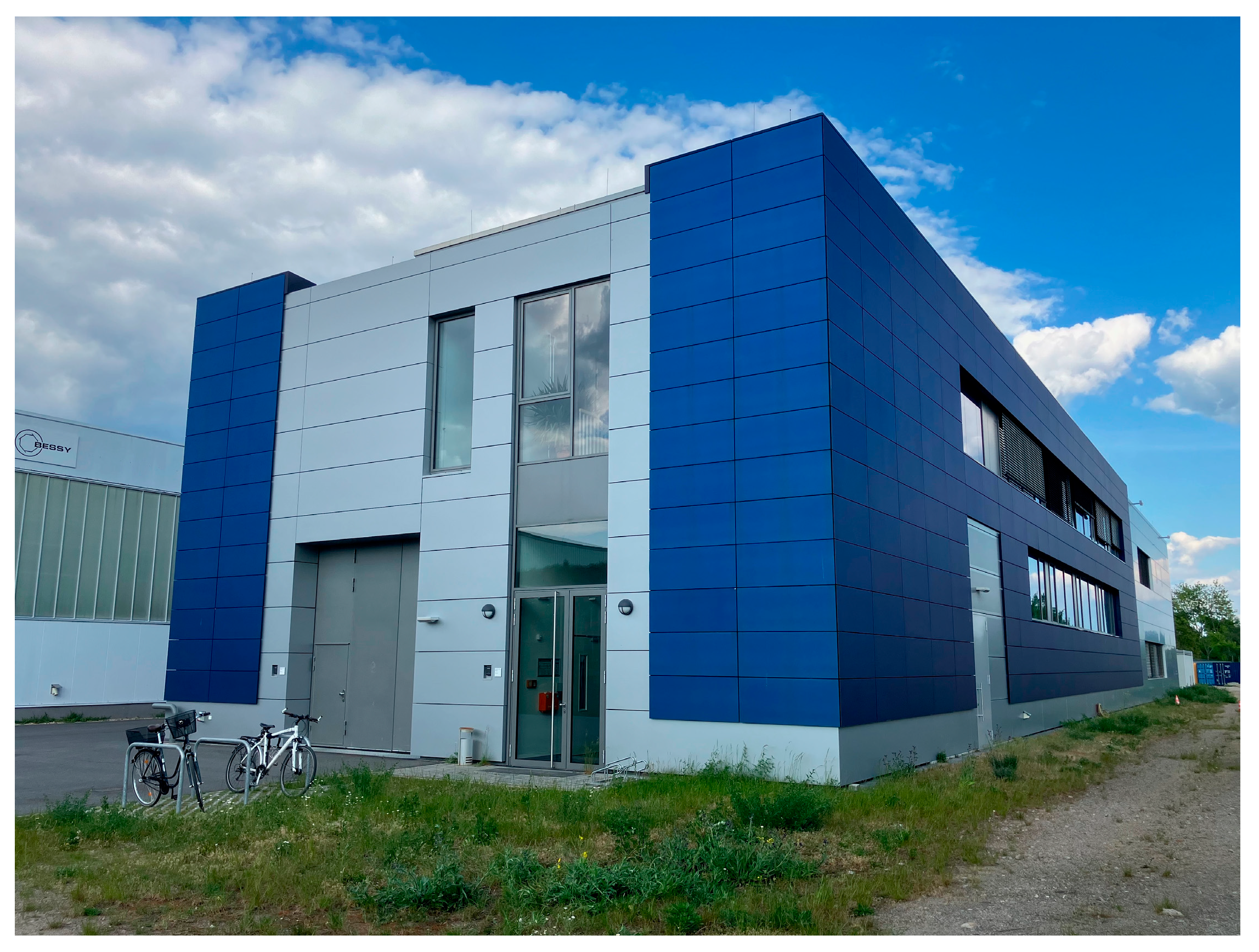
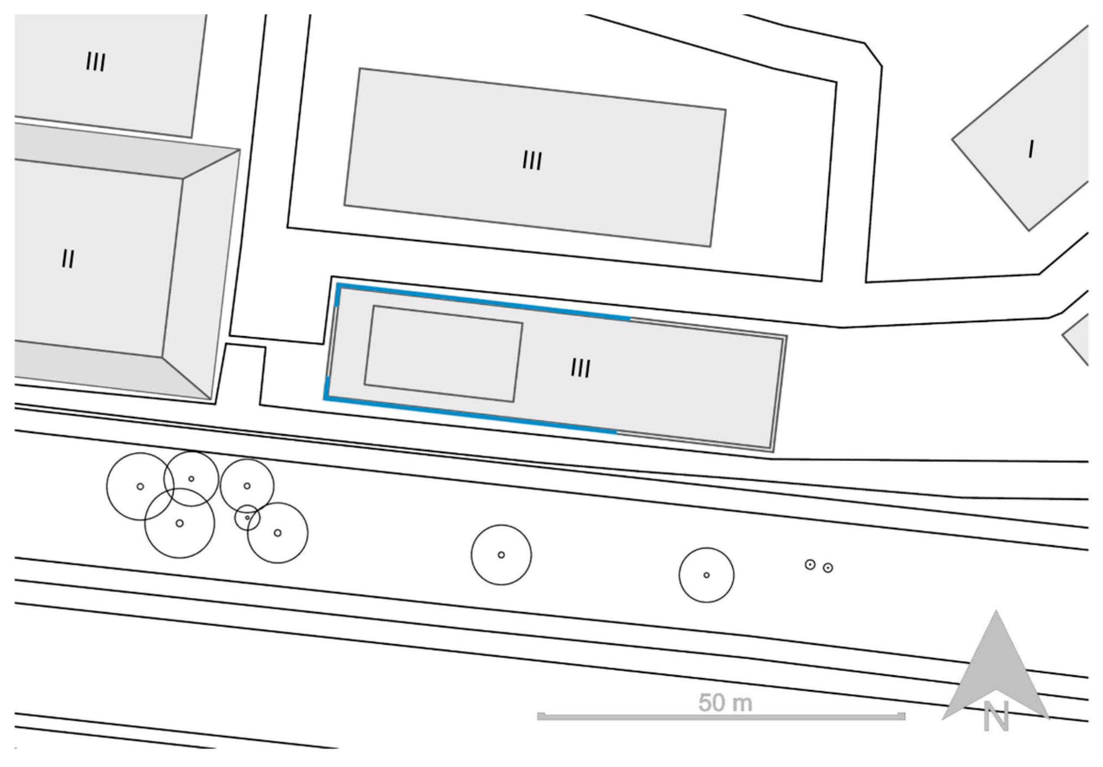

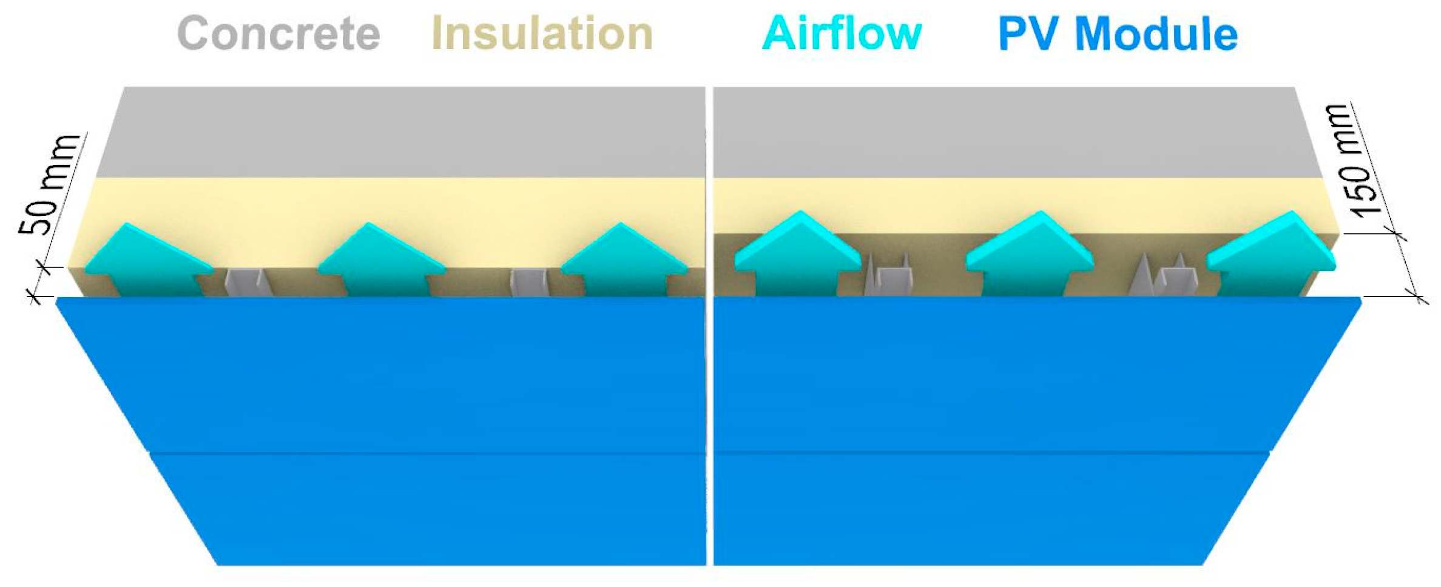
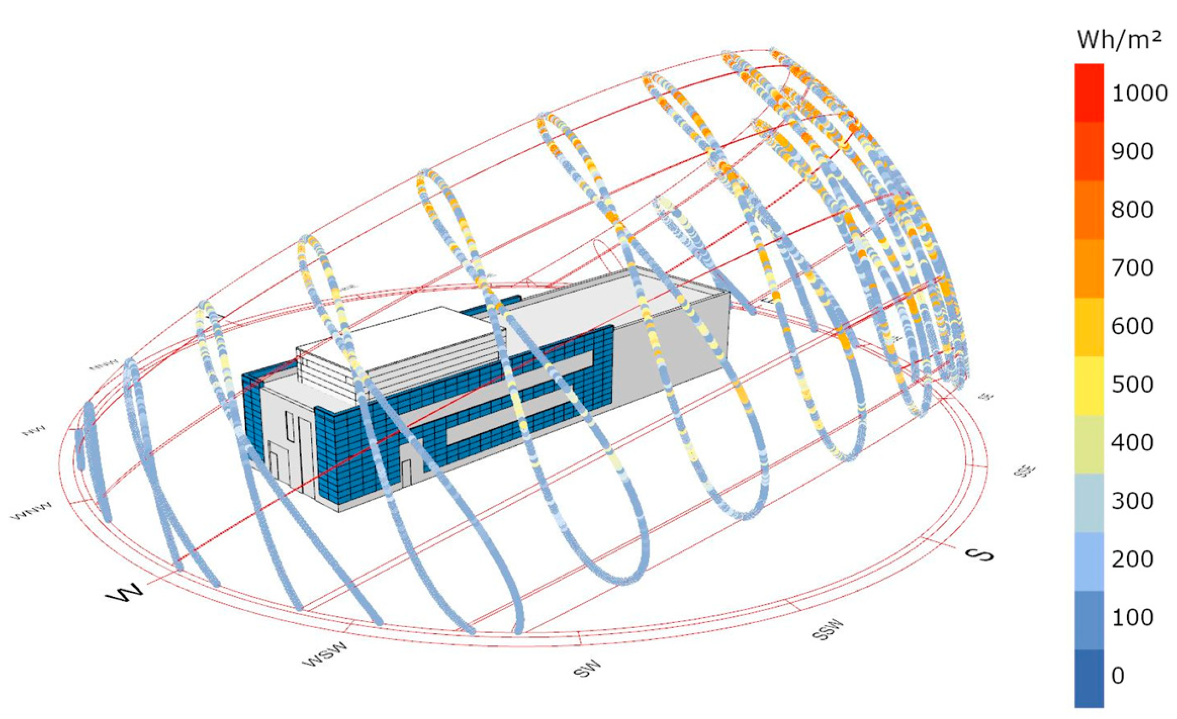
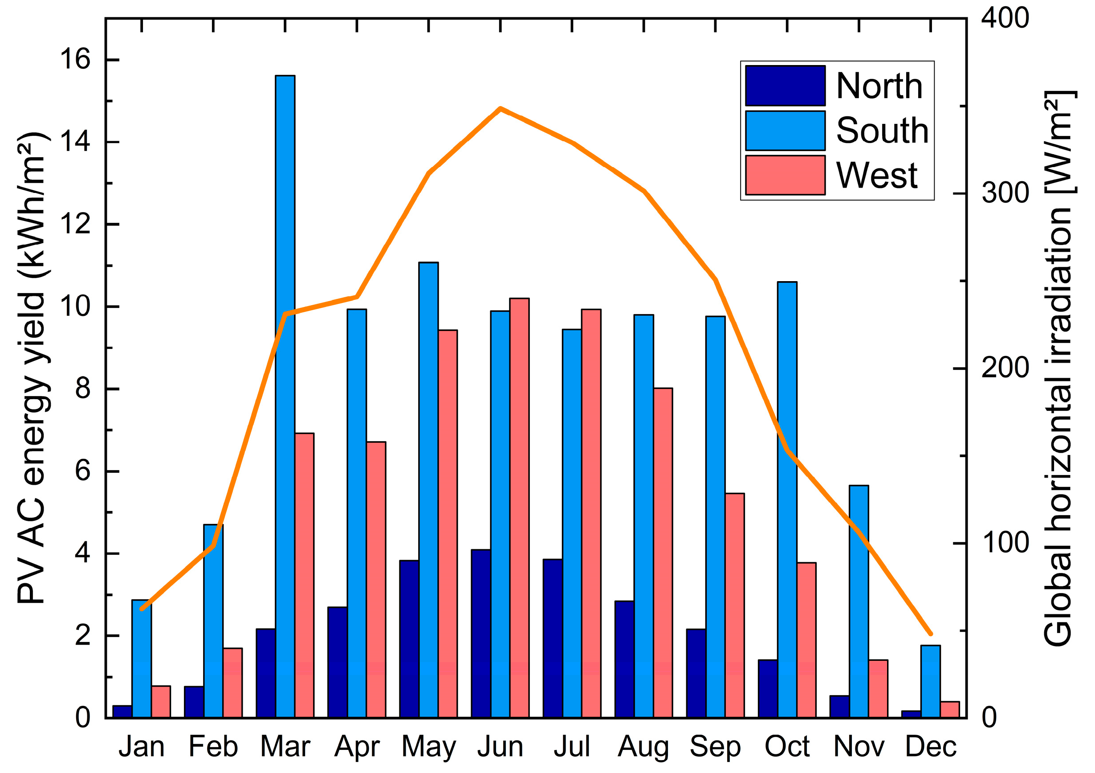

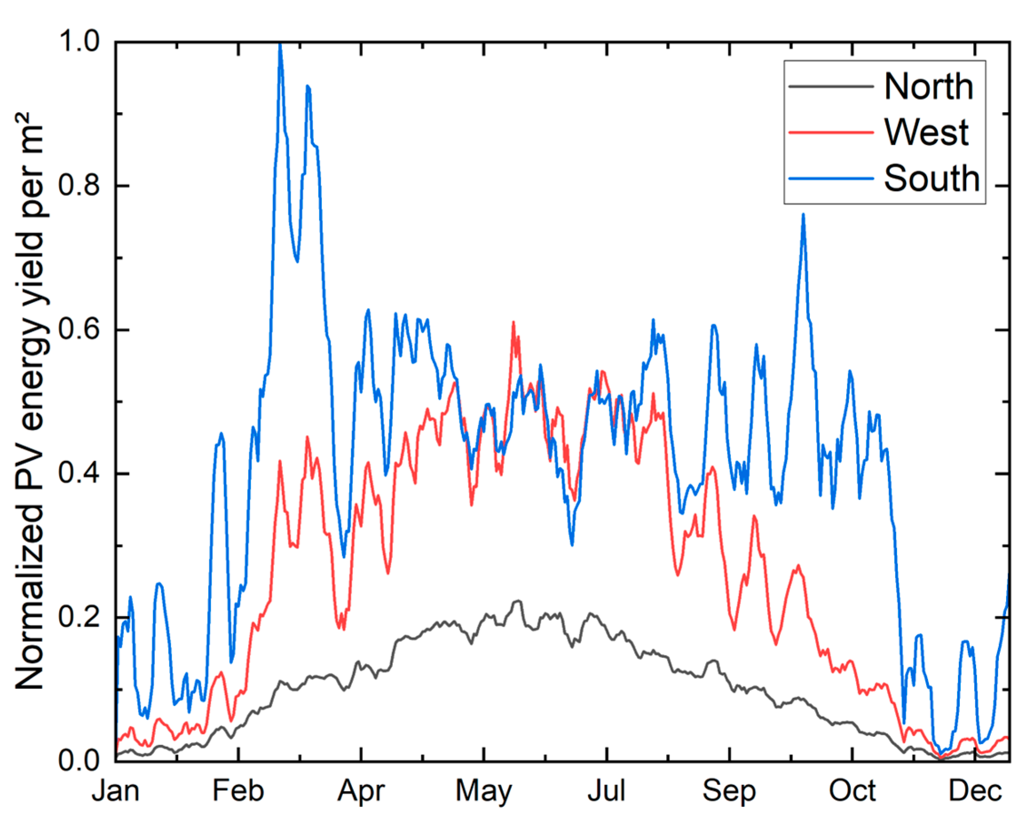
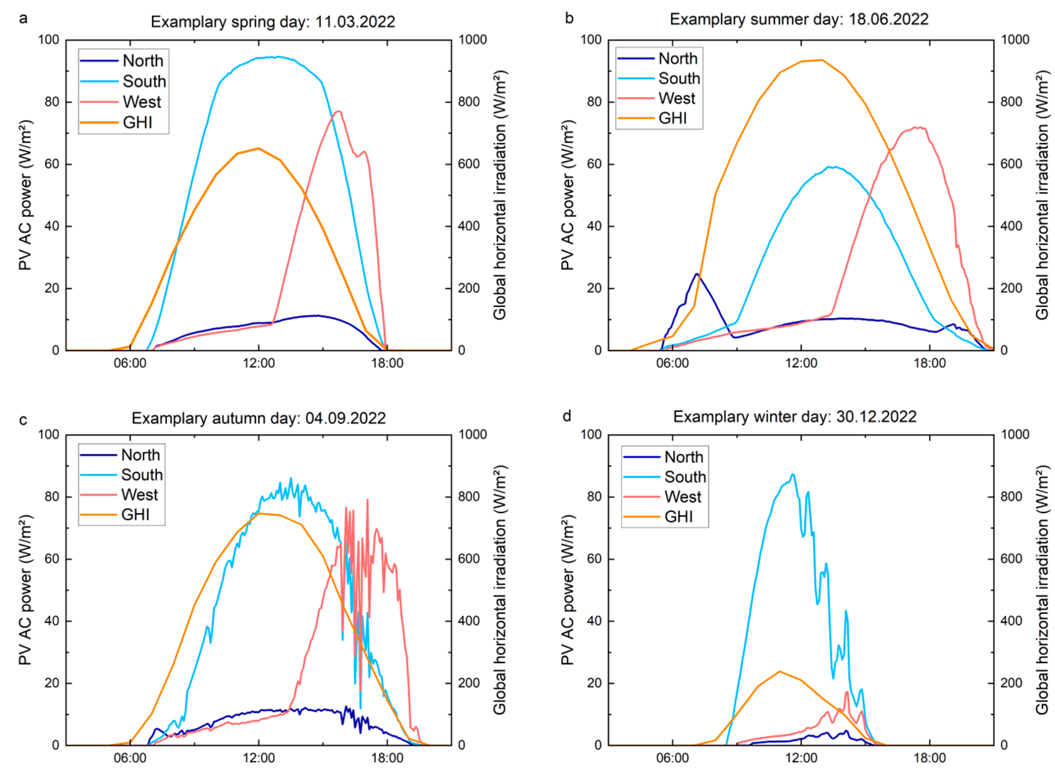

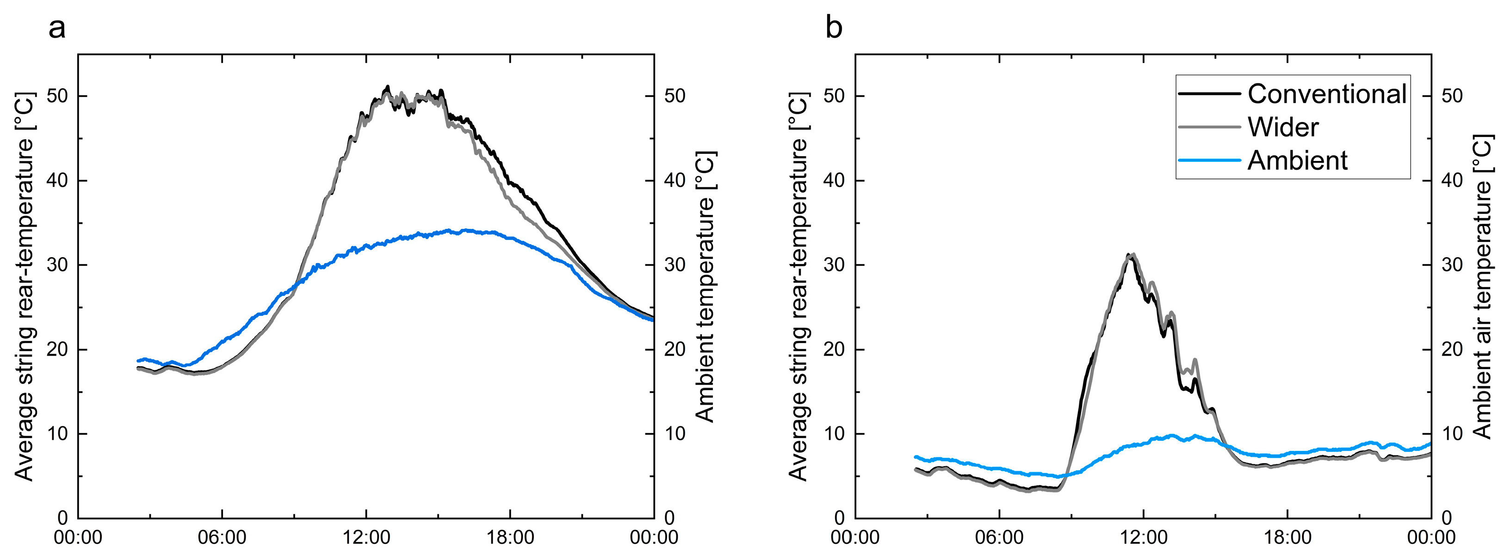
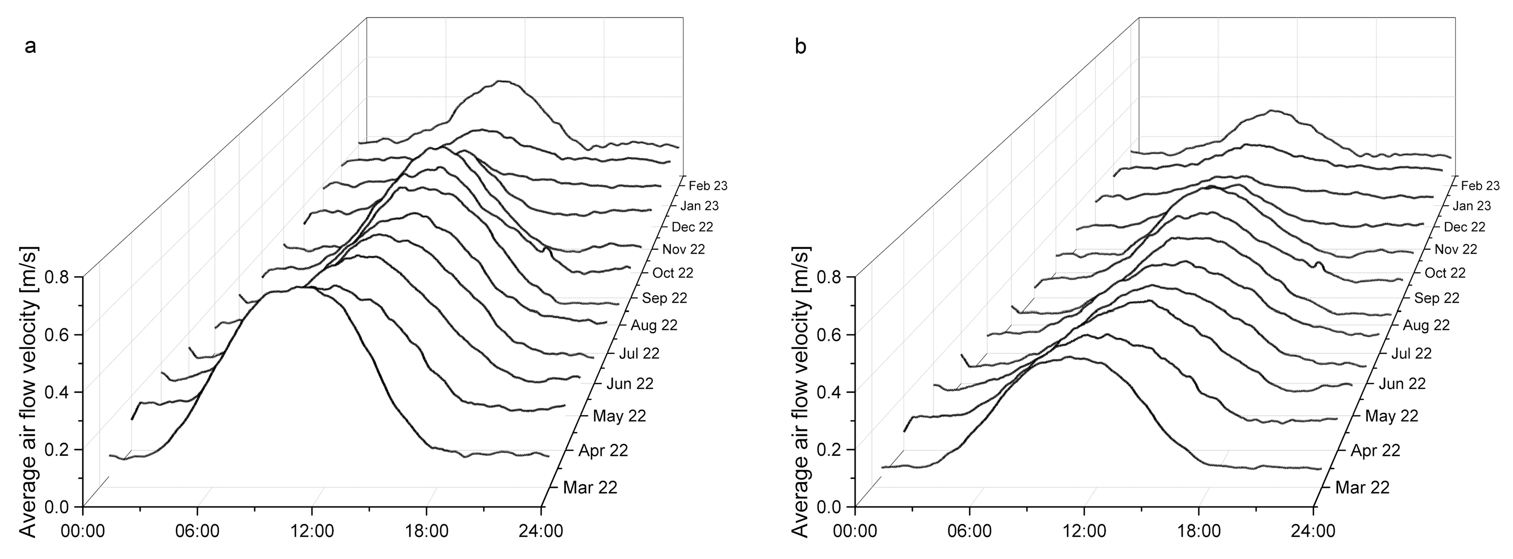
| Measured Parameter | Accuracy | Resolution |
|---|---|---|
| Ambient Temperature | ±0.4 °C | 0.1 °C |
| Barometric Pressure | ±1.7 hPa | 1 hPa |
| Relative Humidity | ±5% | 1% |
| System Component | Cost |
|---|---|
| 6× Inverters | EUR 22,800 |
| Additional DC components | EUR 20,500 |
| Total: PV facade (including substructure) | EUR 192,000 |
| Total: Aluminum facade (including substructure) | EUR 65,000 |
| Additional cost aluminum: Coloring | 10.5 EUR/m2 |
| Additional cost aluminum: Substructure fitting | 16.3 EUR/m2 |
| Additional cost aluminum: Surcharge for small-format cassettes | 26.1 EUR/m2 |
| Facade Orientation | Annual Yield | Annual Yield per m2 | Energy Savings * |
|---|---|---|---|
| South facade | 26,436 kWh/a | 101.2 kWh/m2a | 26.3 EUR/m2a |
| West facade | 3821 kWh/a | 64.8 kWh/m2a | 16.8 EUR/m2a |
| North facade | 1466 kWh/a | 24.8 kWh/m2a | 6.5 EUR/m2a |
| Total facade | 31,723 kWh/a | 83.6 kWh/m2a | 21.7 EUR/m2a |
| Facade Orientation | Amortization * Time [a] |
|---|---|
| South facade | 12 |
| West facade | 20 |
| North facade | >25 |
| Total facade | 15 |
Disclaimer/Publisher’s Note: The statements, opinions and data contained in all publications are solely those of the individual author(s) and contributor(s) and not of MDPI and/or the editor(s). MDPI and/or the editor(s) disclaim responsibility for any injury to people or property resulting from any ideas, methods, instructions or products referred to in the content. |
© 2025 by the authors. Licensee MDPI, Basel, Switzerland. This article is an open access article distributed under the terms and conditions of the Creative Commons Attribution (CC BY) license (https://creativecommons.org/licenses/by/4.0/).
Share and Cite
Albinius, N.; Rau, B.; Riedel, M.; Ulbrich, C. A Comprehensive Case Study of a Full-Size BIPV Facade. Energies 2025, 18, 1293. https://doi.org/10.3390/en18051293
Albinius N, Rau B, Riedel M, Ulbrich C. A Comprehensive Case Study of a Full-Size BIPV Facade. Energies. 2025; 18(5):1293. https://doi.org/10.3390/en18051293
Chicago/Turabian StyleAlbinius, Niklas, Björn Rau, Maximilian Riedel, and Carolin Ulbrich. 2025. "A Comprehensive Case Study of a Full-Size BIPV Facade" Energies 18, no. 5: 1293. https://doi.org/10.3390/en18051293
APA StyleAlbinius, N., Rau, B., Riedel, M., & Ulbrich, C. (2025). A Comprehensive Case Study of a Full-Size BIPV Facade. Energies, 18(5), 1293. https://doi.org/10.3390/en18051293






