Energy Benefits of PV-Integrated Dynamic Overhangs for Residential Buildings in Qatar
Abstract
1. Introduction
2. Analysis Approach
2.1. Overview of Dynamic Shading Systems with PV Panels
2.2. Description of Unit Cell
2.3. Design and Operation Strategies
3. Analysis Results Discussion
3.1. Shading Impacts of Overhangs
3.2. Electricity Generated from Dynamic PV Panels
3.3. Energy Performance of PV-Integrated Overhangs
3.4. Comparative Analysis for Impact of PV-Integrated Overhangs
4. Sensitivity Analyses
4.1. Effects of Depth for Overhangs
4.2. Effects of Window/Wall Ratio
4.3. Effects of Glazing Type for Windows
5. Summary and Conclusions
- ○
- The adjustment frequency of the dynamic overhang position: Indeed, the analysis shows that hourly settings provide higher reductions in annual energy demand for the dwelling units compared to daily and monthly settings. For the reference design/operation for the dwelling unit with southern-oriented windows with WWR = 0.2, the hourly adjustments for dynamic overhangs reduce the annual energy demand by 40.9% compared to the no-shading case. The daily and monthly adjustments result in reductions of 35.8% and 35.7%, respectively, relative to the dwelling units with no shading.
- ○
- The size of the windows: The benefits of dynamic overhangs increase with the size of the windows due to larger PV arrays and higher shading effects. When the size of southern-facing windows is doubled from WWR = 0.2 to WWR = 0.4, the reductions in annual energy demand jump from 40.9% to 69.7% compared to the unshaded dwelling unit case when hourly position adjustments are considered for the dynamic overhangs.
- ○
- The depth of the overhangs: Higher depths for the dynamic overhangs result in larger PV arrays and higher shading capabilities and subsequently higher reductions in annual energy demands for the dwelling units. Specifically, when the overhang depth of southern-facing windows is doubled from 0.6 m to 1.2 m, the deployment of dynamic overhangs reduces the annual energy demand for the housing unit without any shading by 22.4% and 40.9%, respectively.
- ○
- The orientation of the windows: The analysis indicates that the application of dynamic overhangs provides the highest annual energy reductions for the dwelling unit when the windows are oriented west. Indeed, the reductions of the annual energy demand for the dwelling unit due to the deployment of dynamic overhangs relative to the no shading case are estimated to be 75.5%, 71.9%, 69.7%, and 61.9% for windows facing west, east, south, and north, respectively.
Author Contributions
Funding
Data Availability Statement
Conflicts of Interest
Abbreviations
| Abbreviations | |
| AC | Air Conditioning |
| COP | Coefficient of Performance for Heating Mode Operation of a Heat Pump |
| DBEM | Distinct Building Energy Model |
| EER | Energy Efficiency Ratio for Cooling Mode Operation of a Heat Pump [Btu/W] |
| HVAC | Heating, Ventilation, and Air Conditioning |
| PBM | Parametric Building Model |
| PV | Photovoltaic |
| R-value | Thermal Resistance in IP Unit [hr·°F·ft2/Btu] |
| RSI | Thermal resistance in SI Unit [°C·m2/W] |
| SHGC | Solar Heat Gain Coefficient |
| Theat | Heating Temperature Setpoint [°C] |
| U-value | Conductance value [W/°C·m2] |
| WWR | Window-to-Wall Ratio |
| Symbols | |
| θ | Overhang Angle Position in Degrees (Refer to Figure 3) |
References
- Krarti, M.; Ali, F.; Alaidroos, A.; Houchati, M. Macro-economic benefit analysis of large-scale building energy efficiency programs in Qatar. Int. J. Sustain. Built Environ. 2017, 6, 597–609. [Google Scholar] [CrossRef]
- UNSTAT, United Nations Statistics Division. International Standard Industrial Classification of All Economic Activities, Rev.3.1. 2016. Available online: https://unstats.un.org/unsd/classifications/Econ/Download/In%20Text/Isic31_English.pdf (accessed on 2 September 2024).
- EIA, US Energy Information Administration. Annual Energy Outlook 2018, Technical Report, Washington, DC, USA. Available online: https://www.eia.gov/outlooks/archive/aeo18/ (accessed on 29 August 2024).
- Kim, G.; Hong, S.L.; Tae, S.L.; Schaefer Laura, S.; Taidim Jeong, T. Comparative advantage of an exterior shading device in thermal performance for residential buildings. Energy Build. 2012, 46, 105–111. [Google Scholar] [CrossRef]
- Aldawoud, A. Conventional fixed shading devices in comparison to an electrochromic glazing system in hot, dry climate. Energy Build. 2013, 59, 104–110. [Google Scholar] [CrossRef]
- Cho, J.; Yoo, C.; Kim, Y. Viability of exterior shading devices for high-rise residential buildings: Case study for cooling energy-saving and economic feasibility analysis. Energy Build. 2014, 82, 771–785. [Google Scholar] [CrossRef]
- Hoffmann, S.; Lee, S.E.; McNeil, A.; Fernandes, L.; Dragan Vidanovic, D.; Thanachareonkit, A. Balancing daylight, glare, and energy-efficiency goals: An evaluation of exterior coplanar shading systems using complex fenestration modeling tools. Energy Build. 2016, 111, 279–298. [Google Scholar] [CrossRef]
- Vlachokostas, A.; Madamopoulos, N. Quantification of energy savings from dynamic solar radiation regulation strategies in office buildings. Energy Build. 2016, 122, 140–149. [Google Scholar] [CrossRef]
- Nielsen, M.V.; Svendsen, S.; Jensen, L.B. Quantifying the potential of automated dynamic solar shading in office buildings through integrated simulations of energy and daylight. Solar Energy 2011, 85, 757–768. [Google Scholar] [CrossRef]
- Hammad, F.; Abu-Hijleh, B. The energy savings potential of using dynamic external louvers in an office building. Energy Build. 2010, 42, 1888–1895. [Google Scholar] [CrossRef]
- Krarti, M. Evaluation of Energy Performance of Dynamic Overhang Systems for US Residential Buildings. Energy Build. 2021, 234, 110699. [Google Scholar] [CrossRef]
- Zhang, X.; Lau, S.K.; Lau, S.S.Y.; Zhao, Y. Photovoltaic integrated shading devices (PVSDs): A review. Sol. Energy 2018, 170, 947–968. [Google Scholar] [CrossRef]
- Jakica, N. State-of-the-art review of solar design tools and methods for assessing daylighting and solar potential for building-integrated photovoltaics. Renew. Sustain. Energy Rev. 2018, 81, 1296–1328. [Google Scholar] [CrossRef]
- Debbarma, M.; Sudhakar, K.; Baredar, P. Thermal modeling, exergy analysis, performance of BIPV and BIPVT: A Review. Renew. Sustain. Energy Rev. 2017, 73, 1276–1288. [Google Scholar] [CrossRef]
- Shukla, A.K.; Sudhakar, K.; Baredar, P. A comprehensive review on design of building integrated photovoltaic system. Energy Build. 2016, 128, 99–110. [Google Scholar] [CrossRef]
- Jeong, K.; Hong, T.; Koo, C.; Oh, J.; Lee, M.; Kim, J. A prototype design and development of the smart photovoltaic system blind considering the photovoltaic panel, tracking system, and monitoring system. Appl. Sci. 2017, 7, 1077. [Google Scholar] [CrossRef]
- Zhang, W.; Lu, L.; Peng, J. Evaluation of potential benefits of solar photovoltaic shadings in Hong Kong. Energy 2017, 137, 1152–1158. [Google Scholar] [CrossRef]
- Shum, C.; Zhong, L. A review of smart solar shading systems and their applications: Opportunities in cold climate zones. J. Build. Eng. 2023, 64, 105583. [Google Scholar] [CrossRef]
- Jhumka, H.; Yang, S.; Gorse, C.; Wilkinson, S.; Yang, R.; He, B.J.; Prasad, D.; Fiorito, F. Assessing heat transfer characteristics of building envelope deployed BIPV and resultant building energy consumption in a tropical climate. Energy Build. 2023, 298, 113540. [Google Scholar] [CrossRef]
- Sohani, A.; Cornaro, C.; Shahverdian, M.H.; Pierro, M.; Moser, D.; Nižetić, S.; Karimi, N.; Li, L.K.B.; Doranehgard, M.H. Building integrated photovoltaic/thermal technologies in Middle Eastern and North African countries: Current trends and future perspectives. Renew. Sustain. Energy Rev. 2023, 182, 113370. [Google Scholar] [CrossRef]
- Kirimtat, A.; Tasgetiren, M.F.; Brida, P.; Krejcar, O. Control of PV integrated shading devices in buildings: A review. Build. Environ. 2022, 214, 108961. [Google Scholar] [CrossRef]
- Saranti, A.; Tsoutsos, T.; Mandalaki, M. Sustainable Energy Planning. Des. Shading Devices Integr. Photovolt. Syst. Resid. Hous. Units. Procedia Eng. 2015, 123, 479–487. [Google Scholar]
- Basurto, C.; Kämpf, J.H.; Scartezzini, J.L. Annual Performance Assessment of Complex Fenestration Systems in Sunny Climates Using Advanced Computer Simulations. J. Daylighting 2015, 2, 32–43. [Google Scholar] [CrossRef]
- Hofer, J.; Groenewolt, A.; Jayathissa, P.; Nagy, Z.; Schlueter, A. Parametric analysis and systems design of dynamic photovoltaic shading modules. Energy Sci. Eng. 2015, 4, 134–152. [Google Scholar] [CrossRef]
- Koo, C.; Hong, T.; Jeong, K.; Ban, C.; Oh, J. Development of the smart photovoltaic system blind and its impact on net-zero energy solar buildings using technical-economic-political analyses. Energy 2017, 124, 382–396. [Google Scholar] [CrossRef]
- Kang, H.; Hong, T.; Lee, M. Technical performance analysis of the smart solar photovoltaic blinds based on the solar tracking methods considering the climate factors. Energy Build. 2019, 190, 34–48. [Google Scholar] [CrossRef]
- Krarti, M. Evaluation of PV integrated sliding-rotating overhangs for US apartment buildings. Appl. Energy 2021, 293, 116942. [Google Scholar] [CrossRef]
- Krarti, M. Impact of PV integrated rotating overhangs for US residential buildings. Renew. Energy 2021, 174, 835–849. [Google Scholar] [CrossRef]
- Krarti, M. Performance of PV integrated dynamic overhangs applied to US homes. Energy 2021, 230, 12084. [Google Scholar] [CrossRef]
- Kim, H.; Clayton, M.J. Parametric behavior maps: A method for evaluating the energy performance of climate-adaptive building envelopes. Energy Build. 2020, 219, 110020. [Google Scholar] [CrossRef]
- DOE-2. DOE-2 Engineers Manual. Lawrence Berkeley National Laboratory and Los Alamos National Laboratory, US Department of Energy, Washington, DC, USA. Available online: http://doe2.com/download/DOE-21E/DOE-2EngineersManualVersion2.1A.pdf (accessed on 2 August 2024).
- Meldem, R.; Winkelmann, F. Comparison of DOE-2 with temperature measurements in the Pala test houses. Energy Build. 1998, 27, 69–81. [Google Scholar] [CrossRef]
- Loutzenhiser, P.G.; Maxwell, G.M.; Manz, H. An empirical validation of the daylighting algorithms and associated interactions in building energy simulation programs using various shading devices and windows. Energy 2007, 32, 1855–1870. [Google Scholar] [CrossRef]
- Hassan, M.A.; Shebl, S.S.; Ibrahim, E.A. Modeling and validation of the thermal performance of an affordable, energy efficient, healthy dwelling unit. Build. Simul. 2011, 4, 255–262. [Google Scholar] [CrossRef]
- SAM. Solar Advisor Module. Analysis tool for Solar Distributed Generation Systems, National Renewable Energy Laboratory, Golden, CO. 2020. Available online: https://sam.nrel.gov/ (accessed on 12 August 2024).
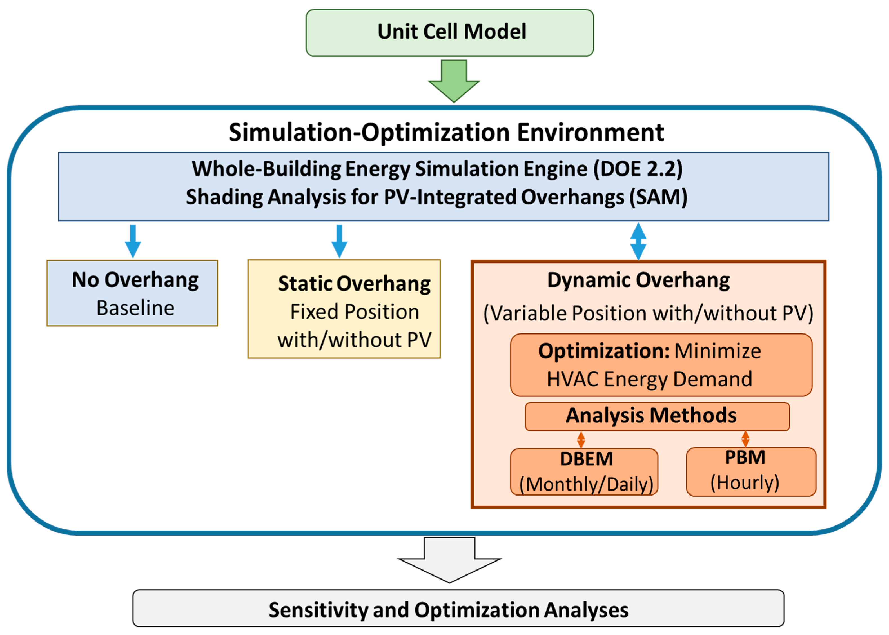


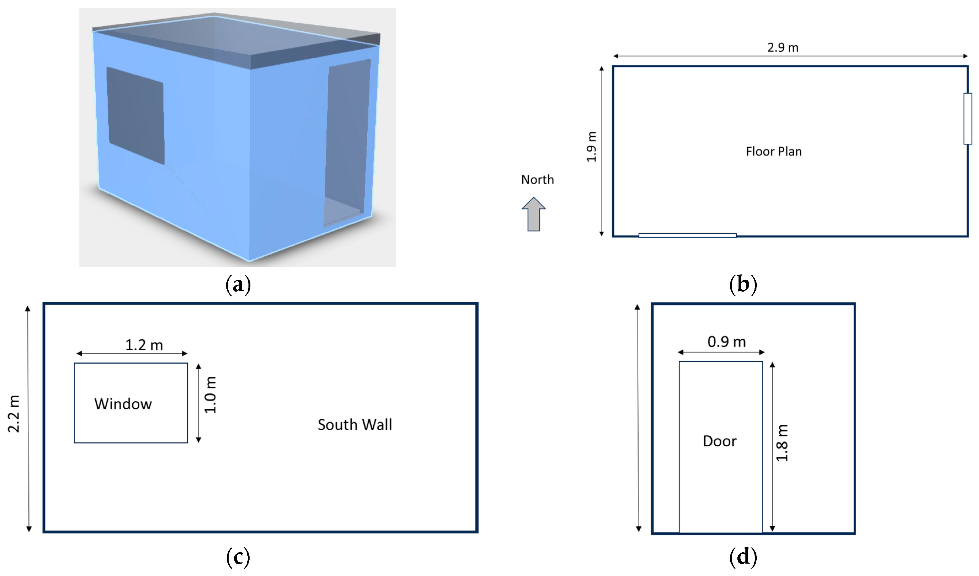


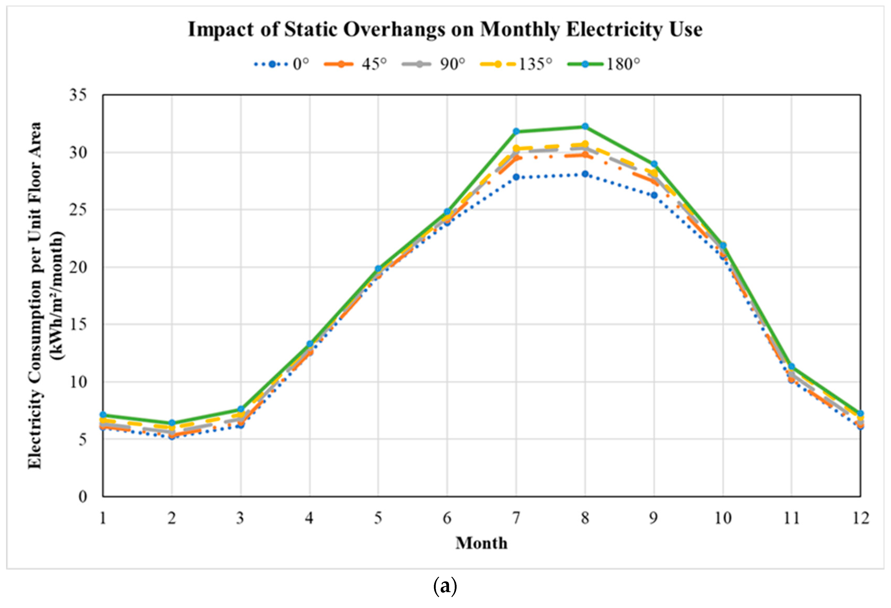

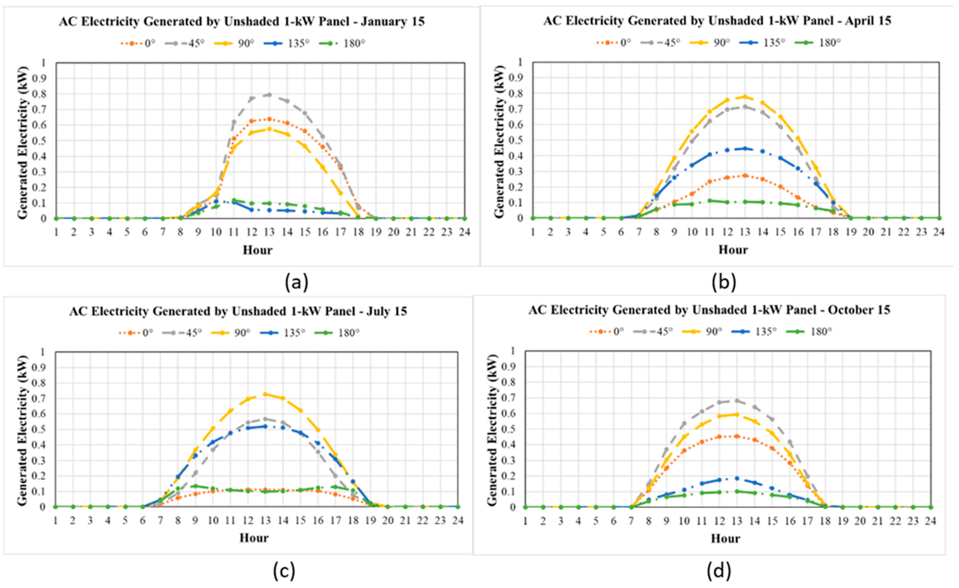
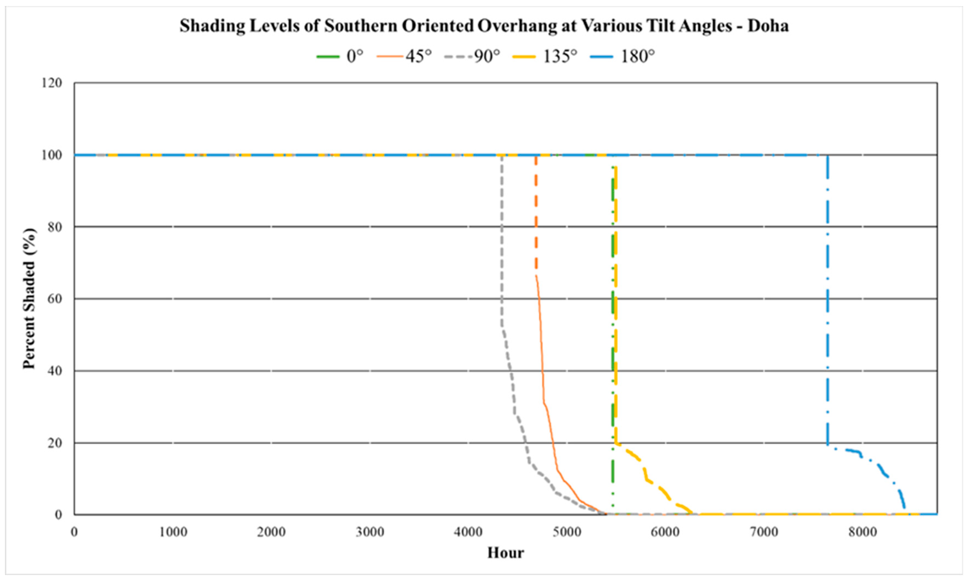

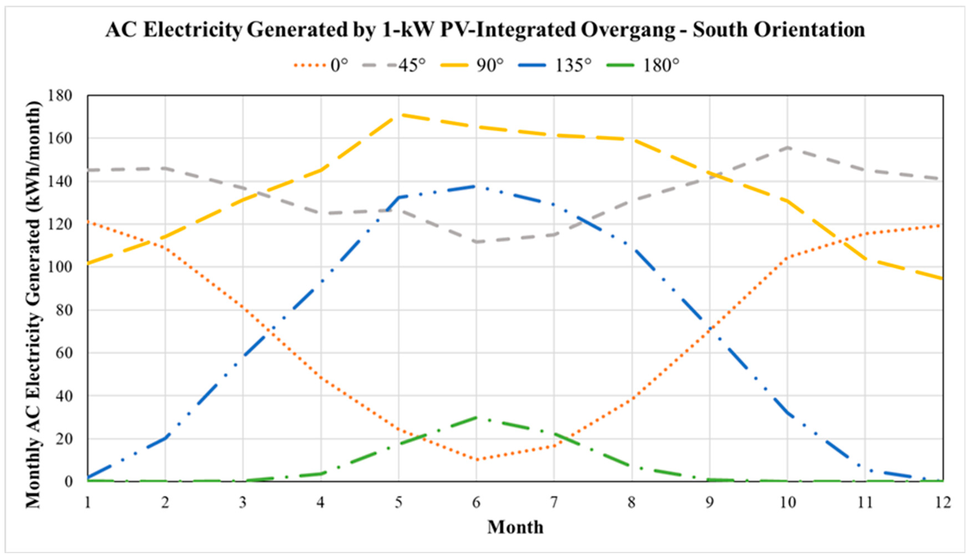
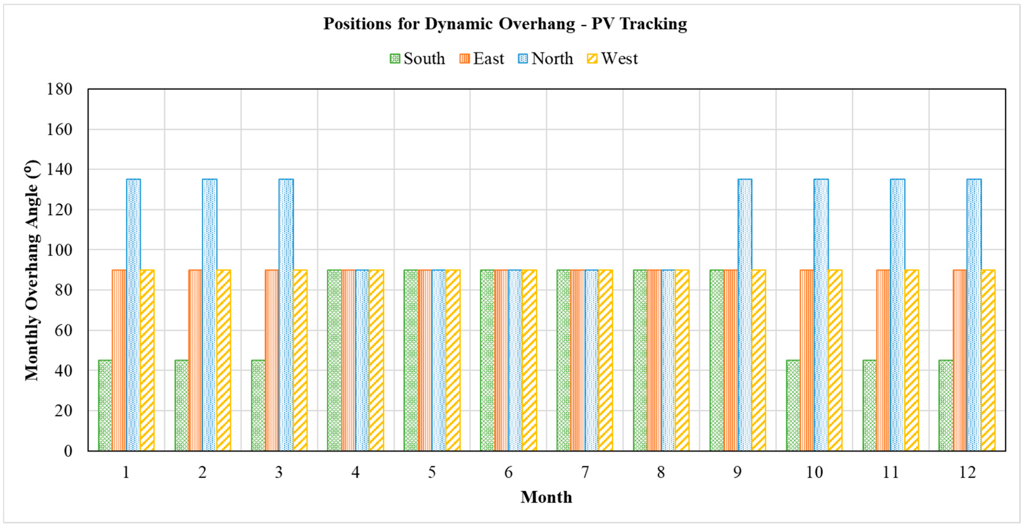
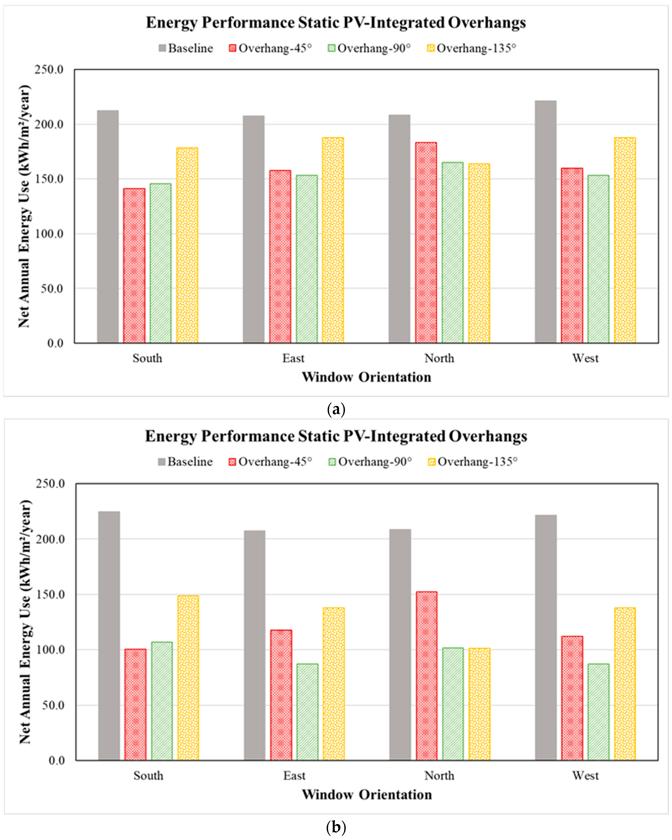
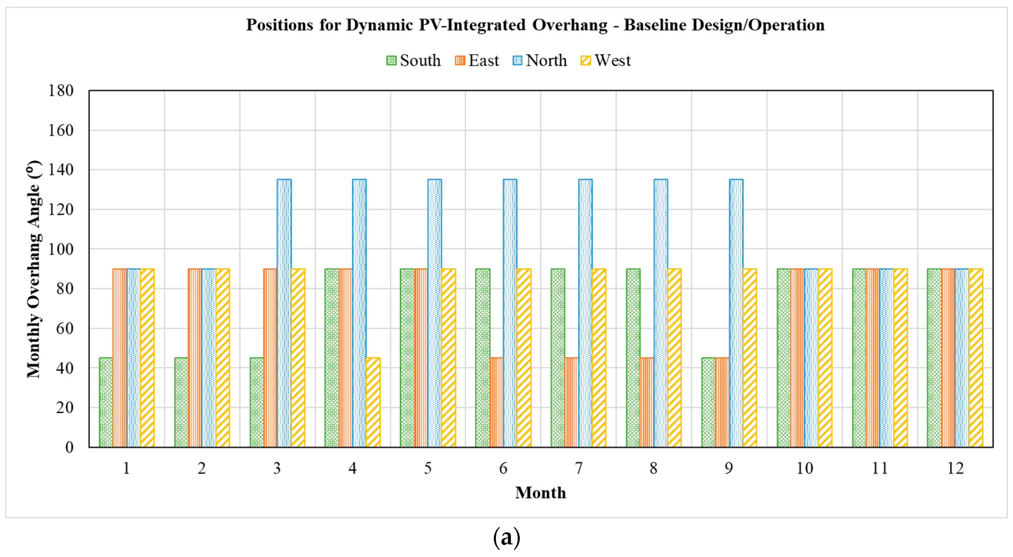
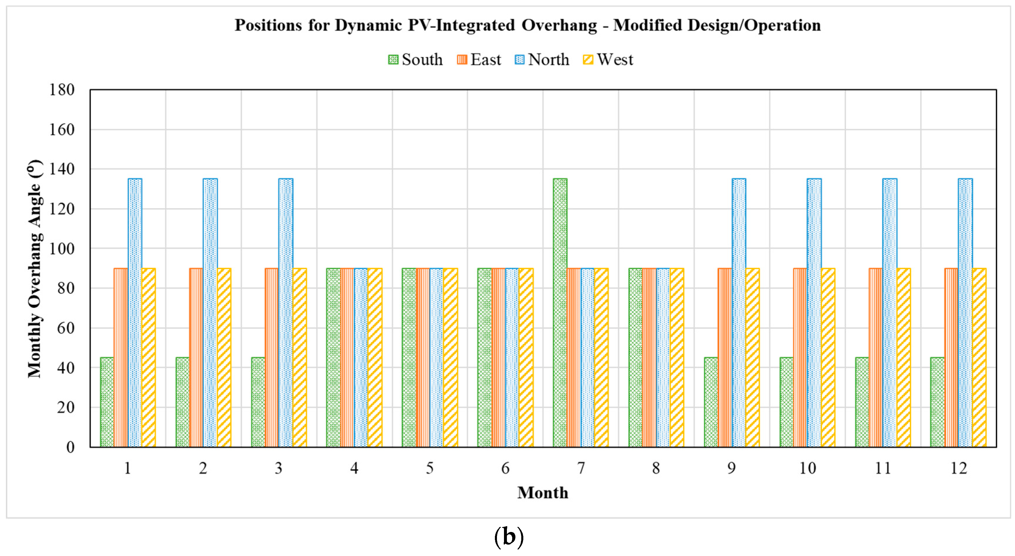
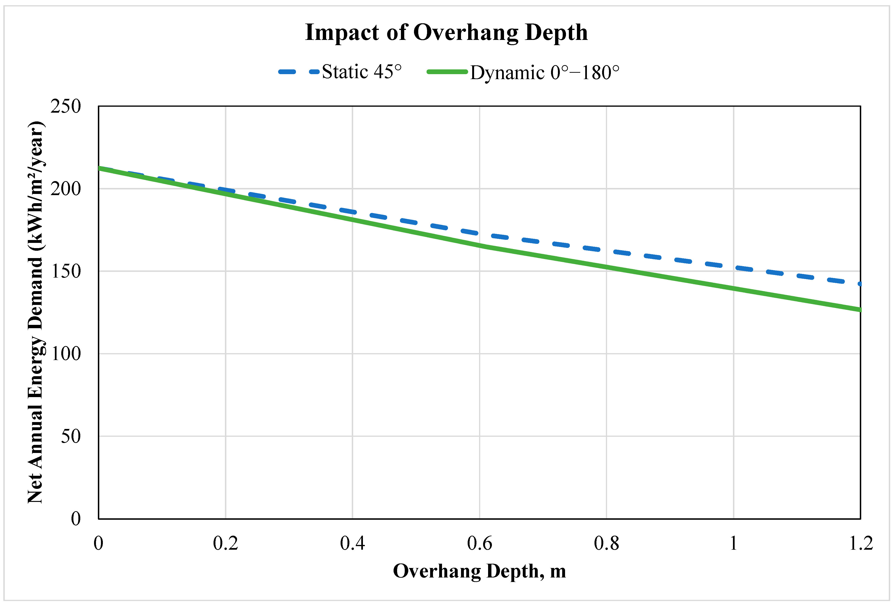

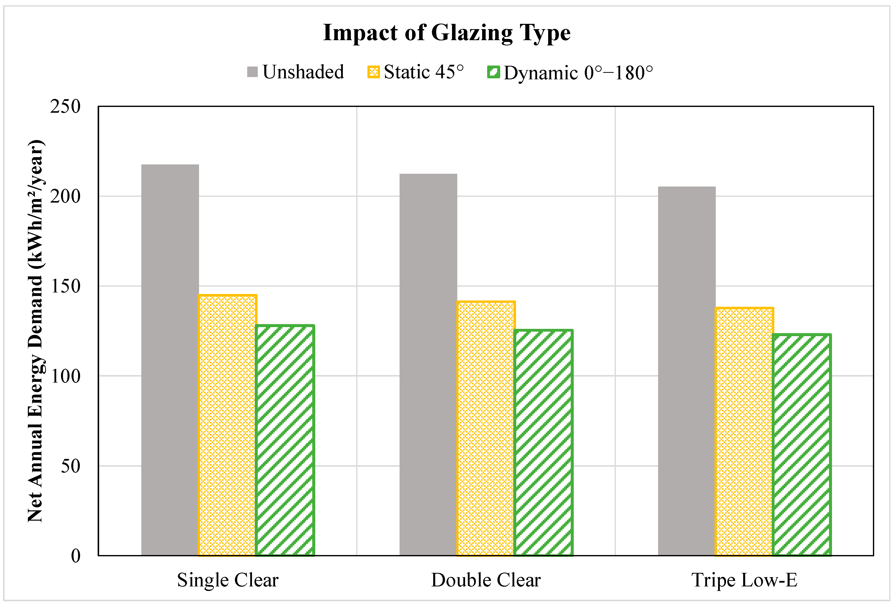
| Parameter | Value | Comments |
|---|---|---|
| Floor Dimensions | 2.9 m × 1.9 m = 5.5 m2 | Rectangular shape |
| Height from Floor to Ceiling | 2.15 m to 2.25 m | Vary, as the roof is sloped |
| Wall Construction | Sandwiched panels made of thin 28 gauge aluminum layer, 5 cm white cork, 0.4 cm wood | U-value = 0.23 W/m2K |
| Floor Construction | Same sandwiched panels used for walls | Floor is raised by 20 cm above the ground and exposed to outside air. R-value |
| Roof Construction | Same sandwiched panels but with cork thickness variable from 5 cm to 15 cm | R-value = 3.22 m2K/W |
| Window Wal Ratio | 20% | Window in one orientation Size of window 1.20 m by 1.00 m |
| Window Glazing Type | Clear Double Pane | U-value = 3.23 W/m2K SHGC = 0.76 |
| Occupants | 2 people | Maximum occupancy level |
| Lighting Power Density | 6 W/m2 | When all lighting fixtures are operating |
| Indoor Temperature Settings | 21 °C for heating and 24 °C for cooling | Thermostat settings are pre-programmed |
| HVAC System and Efficiency | Heat Pump with COP of 2.60 for cooling and 2.59 for heating |
| End-Use | Reference Case Theat = 21 °C and WWR = 0.2 | Theat = 23 °C and WWR = 0.2 | Theat = 21 °C and WWR = 0.4 |
|---|---|---|---|
| Cooling | 180.0 | 180.2 | 182.1 |
| Heating | 11.2 | 19.0 | 11.6 |
| Fans | 3.9 | 3.9 | 5.4 |
| Lighting | 17.4 | 17.4 | 17.4 |
| Total | 212.4 | 220.4 | 216.5 |
| (a) | |||||||||
|---|---|---|---|---|---|---|---|---|---|
| Switching Frequency | Static Overhangs (Fixed Tilt Angle) | Dynamic Overhangs (Range of Tilt Angles) | |||||||
| 0° | 45° | 90° | 135° | 180° | 0–180° | 0–135° | 0–90° | 45–135° | |
| Hourly | 9.6% | 6.7% | 4.7% | 2.9% | 0.0% | 11.8% | 11.3% | 11.1% | 7.2% |
| Daily | 9.9% | 9.9% | 9.6% | 6.7% | |||||
| Monthly | 9.6% | 9.6% | 9.6% | 6.7% | |||||
| (b) | |||||||||
| Switching Frequency | Static Overhangs (Fixed Tilt Angle) | Dynamic Overhangs (Range of Tilt Angles) | |||||||
| 0° | 45° | 90° | 135° | 180° | 0–180° | 0–135° | 0–90° | 45–135° | |
| Hourly | 8.3% | 4.8% | 1.8% | 9.1% | 0.0% | 15.4% | 15.3% | 10.3% | 12.0% |
| Daily | 11.6% | 11.6% | 8.3% | 9.1% | |||||
| Monthly | 10.3% | 10.3% | 8.3% | 4.8% | |||||
| Orientation | South | East | North | West | ||||
|---|---|---|---|---|---|---|---|---|
| Type and Adjustment Frequency of PV Panels | PV-Generated Electricity (kWh/year) | Increase Relative to Static | PV-Generated Electricity (kWh/year) | Increase Relative to Static | PV-Generated Electricity (kWh/year) | Increase Relative to Static | PV-Generated Electricity (kWh/year) | Increase Relative to Static |
| Static | 1623 | 0.0% | 1425 | 0.0% | 1521 | 0.0% | 1577 | 0.0% |
| Dynamic-Hourly | 1828 | 12.6% | 1905 | 33.7% | 1715 | 12.8% | 1978 | 25.4% |
| Dynamic-Daily | 1821 | 12.2% | 1426 | 0.1% | 1711 | 12.5% | 1577 | 0.0% |
| Dynamic-Monthly | 1816 | 11.9% | 1425 | 0.0% | 1706 | 12.2% | 1577 | 0.0% |
| (a) | |||||||
|---|---|---|---|---|---|---|---|
| Orientation | Switching Frequency (Dynamic Overhangs) | Optimal Static Overhang | Dynamic Overhangs | ||||
| 0–180° | 0–135° | 0–90° | 45–90° | 90–135° | |||
| South | Hourly | 33.4% | 40.9% | 40.4% | 40.2% | 36.7% | 31.4% |
| Daily | 35.8% | 35.8% | 35.8% | 35.7% | 31.4% | ||
| Monthly | 35.7% | 35.7% | 35.7% | 35.7% | 31.4% | ||
| East | Hourly | 24.0% | 37.5% | 37.4% | 33.7% | 32.0% | 24.0% |
| Daily | 26.1% | 26.1% | 26.0% | 25.9% | 24.0% | ||
| Monthly | 25.7% | 25.7% | 25.7% | 25.7% | 24.0% | ||
| North | Hourly | 21.3% | 28.5% | 28.5% | 24.4% | 20.8% | 21.3% |
| Daily | 24.5% | 24.5% | 21.3% | 20.8% | 21.3% | ||
| Monthly | 24.2% | 24.2% | 21.1% | 20.8% | 21.3% | ||
| West | Hourly | 30.6% | 41.1% | 40.9% | 37.7% | 35.9% | 30.6% |
| Daily | 31.2% | 31.2% | 31.2% | 31.1% | 30.6% | ||
| Monthly | 30.9% | 30.9% | 30.9% | 30.9% | 30.6% | ||
| (b) | |||||||
| Orientation | Switching Frequency (Dynamic Overhangs) | Optimal Static Overhang | Dynamic Overhangs | ||||
| 0–180° | 0–135° | 0–90° | 45–90° | 90–135° | |||
| South | Hourly | 55.3% | 69.7% | 69.7% | 64.8% | 61.4% | 52.4% |
| Daily | 60.6% | 60.6% | 60.0% | 60.0% | 52.4% | ||
| Monthly | 60.3% | 60.3% | 59.9% | 59.9% | 52.4% | ||
| East | Hourly | 51.1% | 71.9% | 71.8% | 62.9% | 61.4% | 51.1% |
| Daily | 51.3% | 51.3% | 51.3% | 51.3% | 51.1% | ||
| Monthly | 51.1% | 51.1% | 51.1% | 51.1% | 51.1% | ||
| North | Hourly | 51.4% | 61.9% | 61.9% | 54.3% | 51.2% | 51.4% |
| Daily | 58.4% | 58.4% | 51.2% | 51.2% | 51.4% | ||
| Monthly | 58.2% | 58.2% | 51.2% | 51.2% | 51.4% | ||
| West | Hourly | 60.6% | 75.5% | 75.4% | 69.5% | 67.9% | 60.6% |
| Daily | 60.7% | 60.7% | 60.7% | 60.7% | 60.6% | ||
| Monthly | 60.6% | 60.6% | 60.6% | 60.6% | 60.6% | ||
| Switching Frequency for Dynamic Overhangs | Baseline Design/Operation Case (i.e., Theat = 21 °C and WWR = 0.2) | ||||
|---|---|---|---|---|---|
| No-Overhang (kWh/m2/year) | Reduction from an Overhang Deployment Relative to No-Overhang | ||||
| Static with no PV (θ = 45°) | Dynamic with no PV (θ = 0–180°) | Static PV-Integrated (θ = 45°) | Dynamic PV-Integrated (θ = 0–180°) | ||
| Hourly | 212.4 | 6.7% | 11.8% | 33.4% | 40.9% |
| Daily | 9.9% | 35.8% | |||
| Monthly | 9.6% | 35.7% | |||
| Switching Frequency for Dynamic Overhangs | Modified Design/Operation Case (i.e., Theat = 23 °C and WWR = 0.4) | ||||
| No-Overhang (kWh/m2/year) | Reduction from an overhang deployment relative to no-overhang | ||||
| Static with no PV (θ = 135°) | Dynamic with no PV (θ = 0–180°) | Static PV-Integrated (θ = 135°) | Dynamic PV-Integrated (θ = 0–180°) | ||
| Hourly | 224.6 | 9.1% | 15.4% | 55.3% | 69.7% |
| Daily | 11.6% | 60.6% | |||
| Monthly | 10.3% | 60.3% | |||
Disclaimer/Publisher’s Note: The statements, opinions and data contained in all publications are solely those of the individual author(s) and contributor(s) and not of MDPI and/or the editor(s). MDPI and/or the editor(s) disclaim responsibility for any injury to people or property resulting from any ideas, methods, instructions or products referred to in the content. |
© 2025 by the authors. Licensee MDPI, Basel, Switzerland. This article is an open access article distributed under the terms and conditions of the Creative Commons Attribution (CC BY) license (https://creativecommons.org/licenses/by/4.0/).
Share and Cite
Krarti, M.; Ayari, M.A.; Touati, F.; Paurobally, M.R. Energy Benefits of PV-Integrated Dynamic Overhangs for Residential Buildings in Qatar. Energies 2025, 18, 1156. https://doi.org/10.3390/en18051156
Krarti M, Ayari MA, Touati F, Paurobally MR. Energy Benefits of PV-Integrated Dynamic Overhangs for Residential Buildings in Qatar. Energies. 2025; 18(5):1156. https://doi.org/10.3390/en18051156
Chicago/Turabian StyleKrarti, Moncef, Mohamed A. Ayari, Farid Touati, and Mohammad R. Paurobally. 2025. "Energy Benefits of PV-Integrated Dynamic Overhangs for Residential Buildings in Qatar" Energies 18, no. 5: 1156. https://doi.org/10.3390/en18051156
APA StyleKrarti, M., Ayari, M. A., Touati, F., & Paurobally, M. R. (2025). Energy Benefits of PV-Integrated Dynamic Overhangs for Residential Buildings in Qatar. Energies, 18(5), 1156. https://doi.org/10.3390/en18051156






