Thermal Modernization for Sustainable Cities: Environmental and Economic Impacts in Central Urban Areas
Abstract
1. Introduction
1.1. Buildings, Energy Demand, and the Climate Challenge
1.2. Regional Context: Central and Eastern Europe
1.3. Policy Framework: EU and National Strategies
1.4. Social Dimensions: Energy Poverty and Health
1.5. The Economics of Renovation and Methodological Gaps
1.6. Governance and Participation
1.7. Challenges for Urban Policy and Regeneration
1.8. Integrating Advances in Sustainable Urban Design
1.9. Toward Integrated Assessment Tools
2. Research Methodology and Assumptions
2.1. Research Objective
- Mitigating financial burdens: reducing high heating and electricity costs, which disproportionately affect low-income residents, property owners, and local authorities [52];
- Improving public health outcomes: reducing excessive GHC emissions, PM10, and PM2.5 particulate matter; these emissions often stem from poor building technical conditions and outdated heating/ventilation systems, thus mitigating respiratory disease risks, especially for children and the elderly [53,54,55].
2.2. Research Methodology
- Stage I: architectural and technological inventory, including technical infrastructure and the building’s energy supply source;
- Stage II: determination of the technical wear degree (Szt) of buildings within the selected city zone;
- Stage III: estimation of the existing building’s value based on architectural and technical data;
- Stage IV: determination of the costs associated with potential thermal modernization measures, according to the applicable energy standards for buildings in the analysed city zones;
- Stage V: discussion of the results, with an indication of derived environmental benefits.
2.3. Methodological and Calculation Assumptions
- High Operating Costs: These buildings frequently utilize outdated heating and cooling systems, which substantially increases maintenance and operational costs.
- Low Energy Efficiency: A lack of adequate thermal insulation results in significant heat loss and a corresponding increase in overall energy consumption.
- Environmental Pollution: The prevalent use of outdated, high-emission energy sources, such as coal, contributes to increasing CO2 emissions and local air pollution.
2.3.1. Research Area
2.3.2. Policy and Building Classification
2.3.3. Model City and Economic Indicators
- Zone I: average emission indicator EEI = 33,899.0 MgCO2/year;
- Zone II: average emission indicator EEII = 12,167.0 MgCO2/year;
- Zone III: average emission indicator EEIII = 2402.0 MgCO2/year.
- Lower operating costs: resulting from reduced energy consumption and heating/cooling costs;
- Lower emissions: achieved through the use of modern energy sources and improved building insulation, which can significantly reduce CO2 emissions;
- Job creation: building modernization generates demand for skilled workers in the construction and energy sectors, supporting the local labour market.
3. Study Procedure and Results
3.1. Stage I—Data Inventory
- Inclusion of buildings with diverse social statuses, for which detailed technical and metric data were collected, including the year of construction, primary construction technology, type of heating system, number of stories, number of users, and total heated area ratio.
- Designation of surveyed areas that contain buildings exhibiting similar typological characteristics.
- Assignment of buildings to development zones based on the heat source criterion, which is directly related to the building’s emission profile [30].
3.2. Stage II—Technical Assessment of the Degree of Wear
- Szt—degree of technical wear of the object [%];
- t—age of the object [years];
- T—expected service life [years], referenced in Table 2.
- WZ(t,f)—combined technical and functional Degradation Factor [%];
- Szt—degree of technical wear [%];
- Szf—degree of functional wear [%].
3.3. Stage III and IV—Determination of Existing Building Value and Deep Thermal Renovation Costs
- Step 1—Determining the Replacement Cost of the Building (KRB)
- KRB—costs of restoring the building [PLN];
- Q—number of reference units, defined as the AUH of heated usable floor space [m2] (assumed for this study) or VH of cubic capacity [m3];
- Cjq—unit price index for a comparable facility. The unit price was adopted based on data from the Central Statistical Office (GUS) [68] as the average price index per 1 m2 of usable floor space in the fourth quarter of 2024, which is 1788.14 USD/m2 (7162 PLN/m2, as of Q4 2024, using an exchange rate of 4.0 PLN per 1 USD).
- Step 2—Calculation of the Value of the Existing Building (WGB)
- WGB—replacement value of the building in its current condition;
- KRB—value of a new ‘replica’ building;
- Wz(t,f)—the combined technical and functional degradation factor.
- Step 3—Calculation of the Estimated Modernization Cost KST
- Zone I—the historic center of the city (Old Town area)
- Zone II—buildings supplied from a central heating plant, primarily utilizing large-panel construction technology
- Zone III—buildings supplied with natural gas, comprising structures of various technologies and ages
4. Discussion
- Zone I: average EP of buildings (EPI) = 433.93 kWh/m2/year, CO2 emission factor (EEI) = 0.129 Mg/m2/year;
- Zone II: average EP of buildings (EPII) = 152.8 kWh/m2/year, CO2 emission factor (EEII) = 0.048 Mg/m2/year;
- Zone III: average EP of buildings (EPIII) = 97.79 kWh/m2/year, CO2 emission factor (EEIII) = 0.031 Mg/m2/year.
- Scenario I
- Zone I: The primary energy indicator (EPI) will decrease from 433.93 to 70.00 kWh/m2/year. Correspondingly, the CO2 emission factor for the zone (EEI) will decrease from 0.1290 to 0.0208 Mg/m2/year, representing a reduction factor of 6.2 times.
- Zone II: The primary energy indicator (EPII) will decrease from 152.8 to 70.00 kWh/m2/year. The CO2 emission factor for the zone (EEII) will decrease from 0.0480 to 0.0218 Mg/m2/year, representing a reduction factor of 2.2 times.
- Zone III: The primary energy indicator (EPIII) will decrease from 97.79 to 70.00 kWh/m2/year. The CO2 emission factor for the zone (EEIII) will decrease from 0.0310 to 0.0221 Mg/m2/year, representing a reduction factor of 1.4 times.
- Scenario II
- Zone I: The primary energy indicator (EPI) will decrease from 433.93 to 216.96 kWh/m2/year. Consequently, the CO2 emission factor (EEI) will decrease from 0.1290 to 0.065 Mg/m2/year, achieving a reduction factor of 2 times.
- Zone II: The primary energy indicator (EPII) will decrease from 152.8 to 76.40 kWh/m2/year. The CO2 emission factor (EEII) will decrease from 0.0480 to 0.0240 Mg/m2/year, achieving a reduction factor of 2 times.
- Zone III: The primary energy indicator (EPIII) will decrease from 97.79 to 48.90 kWh/m2/year. The CO2 emission factor (EEIII) will decrease from 0.0310 to 0.0155 Mg/m2/year, achieving a reduction factor of 2 times.
5. Conclusions
- 1.
- Technical Assessment (Stages I and II):
- Zone I: The technical wear degree (Szt) of the surveyed buildings ranged from 53% to 66%, placing these structures in the category requiring the highest proportional renovation costs.
- Zone II: The Szt indicators ranged from 33% to 41%. This range is significantly more favourable for renovation than Zone I, thus greatly increasing the cost-effectiveness of thermal modernization projects.
- Zone III: The Szt for surveyed buildings was assessed across a broad range, from 13% to 66%, depending on the building type. Such a wide technical variation mandates an individualized approach when considering investment and environmental priorities.
- 2.
- Economic Assessment (Stages III and IV):
- Zone I: Average KST costs for thermal modernization exceed 100% of the value of existing buildings (WGB), suggesting that demolition or reconstruction should be considered.
- Zone II: Average KST costs range from 50% to 60% of the WGB, indicating strong economic justification for deep renovation.
- Zone III: Average KST costs range from 10% to 50% of the WGB, depending on the construction date. This zone generally possesses the best technical infrastructure.
- 3.
- Environmental Assessment (Stage V):
- Scenario I (deep renovation): Assumes the use of 100% KST funds for deep thermal modernization, achieving the maximum environmental impact (a transition from Class G to Class B). For Zone I, this effect results in at least a six-fold reduction in EEI emissions.
- Scenario II (partial renovation): Assumes KST costs are adjusted to meet minimum requirements (a 30–50% reduction in the EP indicator). The study assumed a 50% EP reduction, resulting in only a two-fold reduction in the EEj emission indicator across the zones.
Limitations and Future Research
Author Contributions
Funding
Data Availability Statement
Conflicts of Interest
Appendix A
| No. | Address | Construction Year | Heat Source | Construction Technology | Year of Thermal Modernization | Administrator | Building/Development Type | No. of Staircases | No. of Floors Above/Underground | Plot Area [m2] | Building Area [m2] | Heated Area [m2] |
|---|---|---|---|---|---|---|---|---|---|---|---|---|
| 1 | Gdańska 15 | <1945 | mixed: gas-coal | traditional: ceramic brick, truss | no | MZK | Tenement/detached building | 1 | 3n/1p | 290.00 | 290.00 | 603.20 |
| 2 | B. Chłopskich 6/8 | <1945 | coal furnaces | traditional: ceramic brick, truss | no | MZK | Tenement/semi-detached buildings | 1 | 2n/1p | 132.06 | 132.06 | 221.40 |
| 3 | Sląska 33 | <1945 | mixed: gas-coal | traditional: ceramic brick, truss | no | MZK | Tenement/compact construction | 1 | 2n/1p | 221.40 | 221.40 | 336.20 |
| 4 | Kresowa 48 | 1964(84) | solid fuel boiler room | traditional | no | MZK | UZP/detached building | 4 | 2n | 1370.00 | 2676.00 | |
| 5 | Gdańska 17 | 1975–80 | coal/local boiler room | traditional | no | MZK | UZP/detached Building | 3 | 2n/1p | 2500.00 | 1260.93 | 3444.00 |
| 6 | Piastowska 20 | 1920 | solid fuel boiler room | traditional | no | MZK | UZP/detached Building | 3 | 3n | 299.00 | 807.00 |
| No. | Cubature [m3] | Heated Cubature [m3] | Total Area of All External Partitions Including Floor and Ceiling [m2] | A/V Indicator | Window Area [m2] | No. of Premises | No. of Inhabitants | Energy End-Use Indicator Ek = QK/Af [kWh/m2/year] | Annual End-Use Energy Demand QK = QK,H + QK,W + + QK,L [kWh/year] |
|---|---|---|---|---|---|---|---|---|---|
| 1 | 3837.00 | 3414.93 | 1402.50 | 0.41 | 98.30 | 9.00 | 34.00 | 310.87 | 187,515.00 |
| 2 | 1266.00 | 1126.74 | 574.92 | 0.51 | 29.07 | 4.00 | 6.00 | 376.42 | 83,340.00 |
| 3 | 1368.00 | 1217.52 | 735.92 | 0.60 | 28.63 | 5.00 | 12.00 | 309.86 | 104,175.00 |
| 4 | 10,660.00 | 10,660.00 | 5543.20 | 0.52 | - | 26.00 | 325.00 | 415.71 | 1,112,441.77 |
| 5 | 12,416.00 | 11,050.24 | 4345.60 | 0.39 | 517.78 | 39.00 | 200.00 | 201.66 | 694,500.00 |
| 6 | 3680.00 | 3680.00 | 1435.20 | 0.39 | - | 10.00 | 113.00 | 470.10 | 379,369.24 |
| No. | Address | Construction Year | Heat Source | Construction Technology | Year of Thermal Modernization | Administrator | Building/Development Type | No. of Staircases | No. of Floors Above/Underground | Plot Area [m2] | Building Area [m2] |
Heated Area [m2] |
|---|---|---|---|---|---|---|---|---|---|---|---|---|
| 1 | Chrobrego 12 | 1962 | EC | System Żerań | no | Przedsiębiorstwo Usług Miejskich | Residential/multi-family | 2 | 5n/1p | 253.00 | 253.00 | 763.0 |
| 2 | Roosevelta 11a | 1970 | EC | System Żerań | 2009 | Przedsiębiorstwo Usług Miejskich | Residential/multi-family | 2 | 5n/1p | 630.00 | 630.00 | 2380.0 |
| 3 | Konopnickiej 1 | 1971 | EC | System Żerań | 2004 | Spółdzielnia Mieszkaniowa “GUBIN” | Residential/multi-family | 2 | 5n/1p | 1225.00 | 351.30 | 1338.0 |
| 4 | Westerplatte 10 | 1974 | EC | System Żerań | 2006 | Spółdzielnia Mieszkaniowa “GUBIN” | Residential/commercial | 4 | 5n/1p | 512.80 | 510.70 | 1907.0 |
| 5 | Emilii Plater 4 | 1970 | EC | System W-70 | no | Spółdzielnia Mieszkaniowa “GUBIN” | Residential/multi-family | 2 | 5n/1p | 1917.00 | 350.20 | 1151.5 |
| 6 | Emilii Plater 9 | 1973 | EC | System W-70 | 2008 | Spółdzielnia Mieszkaniowa “GUBIN” | Residential/multi-family | 4 | 5n/1p | 2462.00 | 847.00 | 3328.0 |
| No. | Cubature [m3] | Heated Cubature [m3] | Total Area of All External Partitions Including Floor and Ceiling [m2] | A/V Indicator | Window Area [m2] | No. of Premises | No. of Inhabitants | Energy End-Use Indicator Ek = QK/Af [kWh/m2/year] | Annual End-Use Energy Demand QK = QK,H + QK,W + + QK,L [kWh/year] |
|---|---|---|---|---|---|---|---|---|---|
| 1 | 2994.00 | 2994 | 1807.19 | 0.729 | 210.2 | 26.00 | 36.00 | 121.20 | 119,723.47 |
| 2 | 6720.00 | 5880 | 2963.52 | 0.504 | 393.2 + 19.8 | 60.00 | 94.00 | 102.72 | 244,464.00 |
| 3 | 5964.00 | 5964.00 | - | - | - | 30.00 | 70.00 | 114.84 | 153,651.18 |
| 4 | 8529.00 | 4849.00 | 2822.12 | 0.582 | 410.22 | 40.00 | 80.00 | 133.04 | 253,714.74 |
| 5 | 4960.00 | 4960.00 | 1929.00 | 0.39 | 20.00 | 43.00 | 160.43 | 184,737.00 | |
| 6 | 14,427.00 | 8653.00 | 4750.50 | 0.549 | 603.60 | 60.00 | 128.00 | 108.64 | 361,556.70 |
| No. | Address | Construction Year | Heat Source | Construction Technology | Year of Thermal Modernization | Administrator | Building/Development Type | No. of Staircases | No. of Floors Above/Underground | Plot Area [m2] | Building Area [m2] |
Heated Area [m2] |
|---|---|---|---|---|---|---|---|---|---|---|---|---|
| 1 | Piastowska 24 | <1920 | gas | traditional-brick | 2009 | Gmina Gubin | UA/detached building | 4 | 3n/1p | 1144.3 | 2483.7 | |
| 2 | Rydla 2 | 1975 | gas | traditional | no | Przedsiębiorstwo Usług Miejskich | M—tenement/detached building | 1 | 4n/1p | 1329 | 168 | 672 |
| 3 | Racławicka 2 | 1910 (1980, 1900) | gas | traditional | no | MZK | UZP/detached building | no data | 4n/1p | 2059.31 | 4284.8 | |
| 4 | Kresowa 122 | 1998 | gas | traditional | no | Właściciel Prywatny | Hotel/detached building | 1 | 2n/0p | 2500 | 490 | 806 |
| 5 | Gdańska 18a | 2000 | gas | traditional | no | Właściciel Prywatny | single-family/detached building | 1 | 1n/1p | 806 | 110 | 245 |
| 6 | Gdyńska 11 | 2009 | gas | traditional | no | Właściciel Prywatny | single-family terraced house | 1 | 2n/0p | 450 | 132.5 | 197.4 |
| No. | Cubature [m3] | Heated Cubature [m3] | Total Area of All External Partitions Including Floor and Ceiling [m2] | A/V Indicator | Window Area [m2] | No. of Premises | No. of Inhabitants | Energy End-Use Indicator Ek = QK/Af [kWh/m2/year] | Annual End-Use Energy Demand QK = QK,H + QK,W + + QK,L [kWh/year] |
|---|---|---|---|---|---|---|---|---|---|
| 1 | 7812.11 | 7812.11 | 4609.1449 | 0.59 | 68 | 89 | 123.6236285 | 307,044.006 | |
| 2 | 1329 | 1182.81 | 968 | 0.818390105 | 10 | 17 | 185.5763815 | 124,707.3284 | |
| 3 | 15,877.1 | 15,877.1 | 7779.78 | 0.49 | 62 | 840 | 480.1074869 | 2,057,164.56 | |
| 4 | 2435 | 2167.15 | 1392 | 0.642318252 | 308.6 | 19 | 42 | 117.9305806 | 95,052.048 |
| 5 | 550 | 489.5 | 252 | 0.514811032 | 15.4 | 4 | 5 | 92.41102041 | 22,640.7 |
| 6 | 695 | 618.55 | 363.12 | 0.58705036 | 14.5 | 1 | 4 | 59.26118541 | 11,698.158 |
References
- European Commission—Department: Energy. In Focus: Energy Efficiency in Buildings. 2020. Available online: https://commission.europa.eu/news-and-media/news/focus-energy-efficiency-buildings-2020-02-17_en (accessed on 28 August 2025).
- Directive (EU) 2024/1275 of the European Parliament and of the Council of 24 April 2024 on the Energy Performance of Buildings (recast), OJ L 2024/1275, 8.5.2024. Available online: https://eur-lex.europa.eu/eli/dir/2024/1275/oj/eng (accessed on 5 July 2024).
- Ürge-Vorsatz, D.; Khosla, R.; Bernhardt, R.; Chan, Y.C.; Vérez, D.; Hu, S.; Cabeza, L.F. Advances toward a net-zero global building sector. Annu. Rev. Environ. Resour. 2020, 45, 227–269. [Google Scholar] [CrossRef]
- Long-Term Building Renovation Strategy. Supporting Renovation of the National Building Stock, Annex to Cabinet Resolution No 23/2022 of 9 February 2022, Warsaw, 2022. Available online: https://www.gov.pl/web/rozwoj-technologia/Dlugoterminowa-strategia-renowacji-budynkow (accessed on 28 August 2025).
- Shafi, M.; Ramos-Meza, C.S.; Jain, V.; Salman, A.; Kamal, M.; Shabbir, M.S.; Rehman, M.U. The dynamic relationship between green tax incentives and environmental protection. Environ. Sci. Pollut. Res. 2023, 30, 32184–32192. [Google Scholar] [CrossRef] [PubMed]
- RICS. The Outlook for Office Markets: How Will Energy Performance Impact Office Stocks? 2023. Available online: https://www.rics.org/news-insights/wbef/the-outlook-for-office-markets-how-will-energy-performance-impact-office-stocks (accessed on 28 August 2025).
- Mišík, M.; Oravcová, V.; Vicenová, R. Energy efficiency of buildings in Central and Eastern Europe: Room for improvement. Energy Effic. 2024, 17, 32. [Google Scholar] [CrossRef]
- Karpinska, L.; Śmiech, S. Multiple faces of poverty: Exploring housing-costs-induced energy poverty in Central and Eastern Europe. Energy Res. Soc. Sci. 2023, 105, 103273. [Google Scholar] [CrossRef]
- Hugony, C.; Hugony, M.E.; Causone, F.; Morello, E. A working methodology for deep energy retrofit of residential multi-property buildings. In Building Simulation Research; Springer: Singapore, 2020; pp. 687–699. [Google Scholar] [CrossRef]
- Ascione, F.; de Rossi, F.; Iovane, T.; Manniti, G.; Mastellone, M. Energy demand and air quality in social housing buildings: A novel critical review. Energy Build. 2024, 319, 114542. [Google Scholar] [CrossRef]
- Sovacool, B.K.; Baum, C.M.; Low, S. Determining our climate policy future: Expert opinions about negative emissions and solar radiation management pathways. Mitig. Adapt. Strateg. Glob. Change 2022, 27, 58. [Google Scholar] [CrossRef] [PubMed]
- Sigmund, Z. Barriers and incentives for extensive implementation of combined seismic and energy efficiency retrofits. IOP Conf. Ser. Earth Environ. Sci. 2019, 222, 012018. [Google Scholar] [CrossRef]
- Fernandez, A.; Haffner, M.; Elsinga, M. Comparing the financial impact of housing retrofit policies on Dutch homeowners. IOP Conf. Ser. Earth Environ. Sci. 2022, 1085, 012044. [Google Scholar] [CrossRef]
- Li, S.; Bai, T. The impact of tax reform on corporate green transformation—Evidence based on the value-added tax retained rebate. Finance Res. Lett. 2024, 60, 104881. [Google Scholar] [CrossRef]
- Directive (EU) 2023/1791 of the European Parliament and of the Council of 13 September 2023 on Energy Efficiency and Amending Regulation (EU) 2023/955 (recast), 20.9.2023. Available online: https://eur-lex.europa.eu/eli/dir/2023/1791/oj/eng (accessed on 25 February 2024).
- Aladwan, Z.; Ahamad, M.S.S. Hedonic pricing model for real property valuation via GIS—A review. Civ. Environ. Eng. Rep. 2019, 29, 34–47. [Google Scholar] [CrossRef]
- Ke, Q.; White, M. Does energy performance rating affect office rents? A study of the UK office market. J. Sustain. Real Estate 2024, 16, 2356715. [Google Scholar] [CrossRef]
- Gholamzadehmir, M.; Pandolfi, A.M.; Del Pero, C.; Leonforte, F.; Sdino, L. Increasing the market value of buildings through energy retrofitting: A comparison of actual retrofit costs and perceived values. Buildings 2025, 15, 376. [Google Scholar] [CrossRef]
- Perez, H.; Amoudi, O.; Famuyiwa, F.; Tah, J.H.M. The impact of EPC ratings on residential property prices: A hedonic study in Oxfordshire. Adv. Build. Energy Res. 2025, 19, 66–86. [Google Scholar] [CrossRef]
- European Commission: Directorate-General for Energy. Transition Financing—Financing Projects in Coal+ Regions in Transition—Toolkit; Publications Office of the European Union: Luxembourg, 2025; Available online: https://data.europa.eu/doi/10.2833/2165471 (accessed on 28 August 2025).
- European Commission: Directorate-General for Energy; Wehnert, T.; Selimi, P.; Beutel, J. Clean Air—Implications of Air Pollution for Coal+ Regions in Transition—Toolkit; Publications Office of the European Union: Luxembourg, 2025; Available online: https://data.europa.eu/doi/10.2833/8170859 (accessed on 28 August 2025).
- King, J.D.; Zhang, S.; Cohen, A. Air pollution and mental health: Associations, mechanisms and methods. Curr. Opin. Psychiatry 2022, 35, 192–199. [Google Scholar] [CrossRef]
- Woodhall-Melnik, J.; Haley, T.L.; Reiser, C. Renovate to evict: An analysis of media discussions of renoviction. Hous. Stud. 2025, 1–30. [Google Scholar] [CrossRef]
- Ross, H.; McCartney, G. Renoviction and health: An emerging research agenda. J. Epidemiol. Community Health 2025, 79, 239–241. [Google Scholar] [CrossRef] [PubMed]
- European Commission. A Renovation Wave for Europe—Greening Our Buildings, Creating Jobs, Improving Lives; Communication from the Commission to the European Parliament, the Council, the European Economic and Social Committee and the Committee of the Regions, Document 52020DC0662; European Commission: Brussels, Belgium, 2020; Available online: https://eur-lex.europa.eu/resource.html?uri=cellar:0638aa1d-0f02-11eb-bc07-01aa75ed71a1.0018.02/DOC_1&format=PDF (accessed on 28 August 2025).
- Verma, S.; Mandal, S.N.; Robinson, S.; Bajaj, D.; Saxena, A. Investment appraisal and financial benefits of corporate green buildings: A developing economy case study. Built Environ. Proj. Asset Manag. 2021, 11, 392–408. [Google Scholar] [CrossRef]
- Avanzini, M.; Pinheiro, M.D.; Gomes, R.; Rolim, C. Energy retrofit as an answer to public health costs of fuel poverty in Lisbon social housing. Energy Policy 2022, 160, 112658. [Google Scholar] [CrossRef]
- Monteiro, C.S.; Causone, F.; Cunha, S.M.P.R.M.; Pina, A.; Erba, S. Addressing the challenges of public housing retrofits. Energy Procedia 2017, 134, 442–451. [Google Scholar] [CrossRef]
- Jayalath, A.; Vaz-Serra, P.; Hui, F.K.P.; Aye, L. Thermally comfortable energy efficient affordable houses: A review. Build. Environ. 2024, 256, 111495. [Google Scholar] [CrossRef]
- Sobierajewicz, P.; Adamczyk, J.; Dylewski, R. Multi-criterial carbon assessment of the city. Energies 2024, 17, 4555. [Google Scholar] [CrossRef]
- Song, P.; Wu, L.; Zhao, W.; Ma, W.; Hao, J. Life cycle sustainability assessment: An index system for building energy retrofit projects. Buildings 2024, 14, 2817. [Google Scholar] [CrossRef]
- Cabeza, L.F.; Rincón, L.; Vilariño, V.; Pérez, G.; Castell, A. Life cycle assessment (LCA) and life cycle energy analysis (LCEA) of buildings and the building sector: A review. Renew. Sustain. Energy Rev. 2014, 29, 394–416. [Google Scholar] [CrossRef]
- Schleich, J.; Faure, C.; Meissner, T. Adoption of retrofit measures among homeowners in EU countries: The effects of access to capital and debt aversion. Energy Policy 2021, 149, 112025. [Google Scholar] [CrossRef]
- Kunze, C.W.; Belay, A.M.; Hedar, A.S.; Dandwate, A. Citizen engagement and co-creation in a net-zero built environment transition: Challenges and best practices. In The 1st International Conference on Net-Zero Built Environment; NTZR 2024, Lecture Notes in Civil Engineering; Kioumarsi, M., Shafei, B., Eds.; Springer: Cham, Switzerland, 2025; Volume 237. [Google Scholar] [CrossRef]
- Flos, A.G.F.M. Renovating the retrofit process: People-centered business models and co-created partnerships for low-energy buildings in Norway. Energy Res. Soc. Sci. 2022, 85, 102406. [Google Scholar] [CrossRef]
- Bartiaux, F.; Gram-Hanssen, K.; Fonseca, P.; Ozoliņa, L.; Christensen, T.H. A practice–theory approach to homeowners’ energy retrofits in four European areas. Build. Res. Inf. 2014, 42, 525–538. [Google Scholar] [CrossRef]
- Galal Ahmed, K.; Hamza, N.; Kordi, A.O.; Shareef, O.S.M. Retrofit with residents: Proposed locally responsive participatory method for public housing in the UAE. Smart Sustain. Built Environ. 2025, 14, 1038–1072. [Google Scholar] [CrossRef]
- Gupta, R.; Barnfield, L.; Hipwood, T. Impacts of community-led energy retrofitting of owner-occupied dwellings. Build. Res. Inf. 2014, 42, 446–461. [Google Scholar] [CrossRef]
- Hosan, S.; Sen, K.K.; Rahman, M.M.; Chapman, A.J.; Karmaker, S.C.; Alam, M.J.; Saha, B.B. Energy innovation funding and social equity: Mediating role of just energy transition. Renew. Sustain. Energy Rev. 2024, 197, 114405. [Google Scholar] [CrossRef]
- Kozul-Wright, R.; Gallogly-Swan, K.; Ahmed, M. Financing a just transition to a carbon-free world: A developmental perspective. In Understanding Green Finance; Edward Elgar Publishing: Cheltenham, UK, 2024; pp. 159–181. [Google Scholar]
- Tsahor, M.; Katoshevski-Cavari, R.; Alfasi, N. Assessing urban adaptability: The key is in the land use plan. Land Use Policy 2023, 126, 106508. [Google Scholar] [CrossRef]
- Zhai, J.; LeClaire, N.; Bendewald, M. Deep energy retrofit of commercial buildings: A key pathway toward low-carbon cities. Carbon Manag. 2011, 2, 425–430. [Google Scholar] [CrossRef]
- Minister of Investment and Development. Regulation of 21 December 2018; Journal of Laws of 2018, Item 2489. Available online: https://eur-lex.europa.eu/legal-content/PL/TXT/PDF/?uri=NIM:285556 (accessed on 20 April 2024).
- Millot, A.; Maïzi, N. From open-loop energy revolutions to closed-loop transition: What drives carbon neutrality? Technol. Forecast. Soc. Change 2021, 172, 121003. [Google Scholar] [CrossRef]
- Mobaraki, A.; Nikoofam, M.; Mobaraki, B. The Nexus of Morphology and Sustainable Urban Form Parameters as a Common Basis for Evaluating Sustainability in Urban Forms. Sustainability 2025, 17, 3967. [Google Scholar] [CrossRef]
- Hosseinzadehfard, E.; Mobaraki, B. Corrosion Performance and Strain Behavior of Reinforced Concrete: Effect of Natural Pozzolan as Partial Substitute for Microsilica in Concrete Mixtures. Structures 2025, 79, 109397. [Google Scholar] [CrossRef]
- European Parliament and Council. Regulation (EU) 2021/241 of 12 February 2021 Establishing the Recovery and Resilience Facility; Official Journal of the European Union, 2021. Available online: http://data.europa.eu/eli/reg/2021/241/oj (accessed on 28 August 2025).
- European Commission. Commission Delegated Regulation (EU) 2021/2106 of 28 September 2021 Supplementing Regulation (EU) 2021/241 Establishing the Recovery and Resilience Facility. Available online: https://eur-lex.europa.eu/eli/reg_del/2021/2106/oj (accessed on 20 March 2024).
- Bank Gospodarstwa Krajowego (BGK). National Recovery Plan—B115 Improvement of Energy Efficiency in Multi-Family Residential Buildings. Available online: https://www.bgk.pl/krajowy-plan-odbudowy/b115-poprawa-efektywnosci-energetycznej-w-budynkach-mieszkalnych-wielorodzinnych/ (accessed on 28 August 2025).
- Banerjee, R.; Mishra, V.; Maruta, A.A. Energy poverty, health and education outcomes: Evidence from the developing world. Energy Econ. 2021, 101, 105447. [Google Scholar] [CrossRef]
- Halkos, G.E.; Gkampoura, E.C. Evaluating the effect of economic crisis on energy poverty in Europe. Renew. Sustain. Energy Rev. 2021, 144, 110981. [Google Scholar] [CrossRef]
- Igawa, M.; Managi, S. Energy poverty and income inequality: An economic analysis of 37 countries. Appl. Energy 2022, 306, 118076. [Google Scholar] [CrossRef]
- Chen, H.; Oliver, B.G.; Pant, A.; Olivera, A.; Poronnik, P.; Pollock, C.A.; Saad, S. Effects of air pollution on human health—mechanistic evidence suggested by in vitro and in vivo modelling. Environ. Res. 2022, 212, 113378. [Google Scholar] [CrossRef] [PubMed]
- Gul, H.; Das, B.K. The impacts of air pollution on human health and well-being: A comprehensive review. J. Environ. Impact Manag. Policy 2023, 36, 1–11. [Google Scholar] [CrossRef]
- Wu, D.; Zheng, H.; Li, Q.; Jin, L.; Lyu, R.; Ding, X.; Huo, Y.; Zhao, B.; Jiang, J.; Chen, J.; et al. Toxic potency-adjusted control of air pollution for solid fuel combustion. Nat. Energy 2022, 7, 194–202. [Google Scholar] [CrossRef]
- Ministry of Climate and Environment. National Energy and Climate Plan for 2021–2030. Available online: https://www.gov.pl/web/climate/national-energy-and-climate-plan (accessed on 29 August 2025).
- European Commission. Commission Recommendation (EU) 2019/786 of 8 May 2019; Official Journal of the European Union, 2019. Available online: https://eur-lex.europa.eu/legal-content/EN/TXT/PDF/?uri=CELEX:32019H0786 (accessed on 20 March 2024).
- Development Fund and on the Cohesion Fund; Official Journal of the European Union, 2021. Available online: https://www.feniks.gov.pl/en/sites/learn-more-about-the-programme/look-through-the-programme-documents/regulation-eu-20211058-of-the-european-parliament-and-of-the-council-of-24-june-2021-on-the-european-regional-development-fund-and-on-the-cohesion-fund/ (accessed on 1 April 2025).
- European Funds for Infrastructure, Climate and Environment. European Funds for Infrastructure, Climate and Environment 2021–2027 Programme. Available online: https://www.feniks.gov.pl/en/sites/learn-more-about-the-programme/look-through-the-programme-documents/european-funds-for-infrastructure-climate-and-environment-2021-2027-programme/ (accessed on 8 April 2025).
- Adamczyk, J.; Dylewski, R.; Sobierajewicz, P. Economic and ecological benefits of thermal insulation of external partitions depending on the temperature in residential premises. J. Clean. Prod. 2023, 384, 135622. [Google Scholar] [CrossRef]
- Nowogońska, B.; Korentz, J. Value of technical wear and costs of restoring performance characteristics to residential buildings. Buildings 2020, 10, 9. [Google Scholar] [CrossRef]
- WACETOB—Warszawskie Centrum Postępu Techniczno-Organizacyjnego Budownictwa. Zużycie obiektów budowlanych. Available online: http://www.wacetob.com.pl (accessed on 29 August 2025).
- Dębowski, J. Problematyka określania stopnia zużycia technicznego budynków wielkopłytowych. Czas. Tech. Archit. 2007, 104, 27–34. [Google Scholar]
- Konior, J. Overdurability and Technical Wear of Materials Used in the Construction of Old Buildings. Materials 2021, 14, 378. [Google Scholar] [CrossRef]
- Council of Ministers. Regulation of 21 September 2021 on property valuation; Journal of Laws 2021, Item 555. Available online: https://isap.sejm.gov.pl/isap.nsf/download.xsp/WDU20210000555/O/D20210555.pdf (accessed on 15 June 2024).
- Nowogońska, B. Ocena potrzeb remontowych na podstawie okresów trwałości elementów budynku. Przegląd Bud. 2005, 76, 14–18. [Google Scholar]
- Baranowski, W. Zużycie Techniczne Obiektów Budowlanych, 2nd ed.; WACETOB—Warszawskie Centrum Postępu Techniczno-Organizacyjnego Budownictwa: Warsaw, Poland, 2022. [Google Scholar]
- Central Statistical Office (GUS). Price per Square Metre of Usable Floor Space in Residential Buildings Completed; Subject Areas: Industry, Construction, Fixed Assets. Available online: https://stat.gov.pl (accessed on 15 January 2025).
- Kanoniczak, M. Możliwości modernizacji budynków wielkopłytowych—Balkony i loggie. Przegląd Bud. 2020, 91, 27–31. [Google Scholar]
- Biliński, T.; Gaczek, W.; Klorek, E. Systemy Uprzemysłowionego Budownictwa Ogólnego; Politechnika Poznańska: Poznań, Poland, 1978. [Google Scholar]
- Jasiczak, J.; Kanoniczak, M.; Suchecki, J. W sprawie nowoczesnego budownictwa wielkopłytowego. Postulaty rozwiązań technicznych i kierunki rozwoju. Sr. Mieszk. 2023, 42, 66–79. [Google Scholar] [CrossRef]
- Buildings Performance Institute Europe (BPIE). iBRoad2EPC D5.5 EU Roadmap for Uptake of iBRoad2EPC Schemes; BPIE: Brussels, Belgium, 2024; Available online: https://www.bpie.eu/wp-content/uploads/2024/09/iBRoad2EPC-D5-5-EU-roadmap-for-uptake-of-iBRoad2EPC-schemes-2024-07-BPIE-1.pdf (accessed on 29 August 2025).
- Sobierajewicz, P. Kształtowanie Zabudowy Miejskiej o Zwiększonej Efektywności Ekologicznej i Energetycznej: Architektura, Rozwój, Społeczeństwo, Ekologia, 2013; Oficyna Wydawnictwo Uniwersytetu Zielonogórskiego: Zielona Góra, Poland, 2013; p. 274. ISBN 9788378420828. [Google Scholar]
- Sovacool, B.K.; Martiskainen, M.; Hook, A.; Baker, L. Decarbonization and its discontents: A critical energy justice perspective on four low-carbon transitions. Clim. Change 2019, 155, 581–619. [Google Scholar] [CrossRef]
- Castaño-Rosa, R.; Solís-Guzmán, J.; Rubio-Bellido, C.; Marrero, M. Towards a multiple-indicator approach to energy poverty in the European Union: A review. Energy Build. 2019, 193, 36–48. [Google Scholar] [CrossRef]
- Primc, K.; Slabe-Erker, R. Social policy or energy policy? Time to reconsider energy poverty policies. Energy Sustain. Dev. 2020, 55, 32–36. [Google Scholar] [CrossRef]
- Skiba, M. Modelling City Development: Strategic Spatial Decision Support Tools. Teka Kom. Urban. I Archit. 2024, T. 52/1, 421–433. [Google Scholar] [CrossRef]
- Moskwa-Bęczkowska, D.; Moskwa, A. Renewable Energy Sources in the Processes of Thermal Modernization of Buildings—Selected Aspects in Poland. Energies 2022, 15, 4613. [Google Scholar] [CrossRef]
- National Energy and Climate Plans (NECPs). Available online: https://commission.europa.eu/energy-climate-change-environment/implementation-eu-countries/energy-and-climate-governance-and-reporting/national-energy-and-climate-plans_en (accessed on 30 August 2025).
- Renovation Deal: The European Green Deal. Available online: https://ec.europa.eu/info/strategy/priorities-2019-2024/european-green-deal_en (accessed on 30 August 2025).
- European Parliament and Council. Directive 2010/31/EU of 19 May 2010 on the energy performance of buildings. Off. J. Eur. Union 2010, L 153, 13–35.
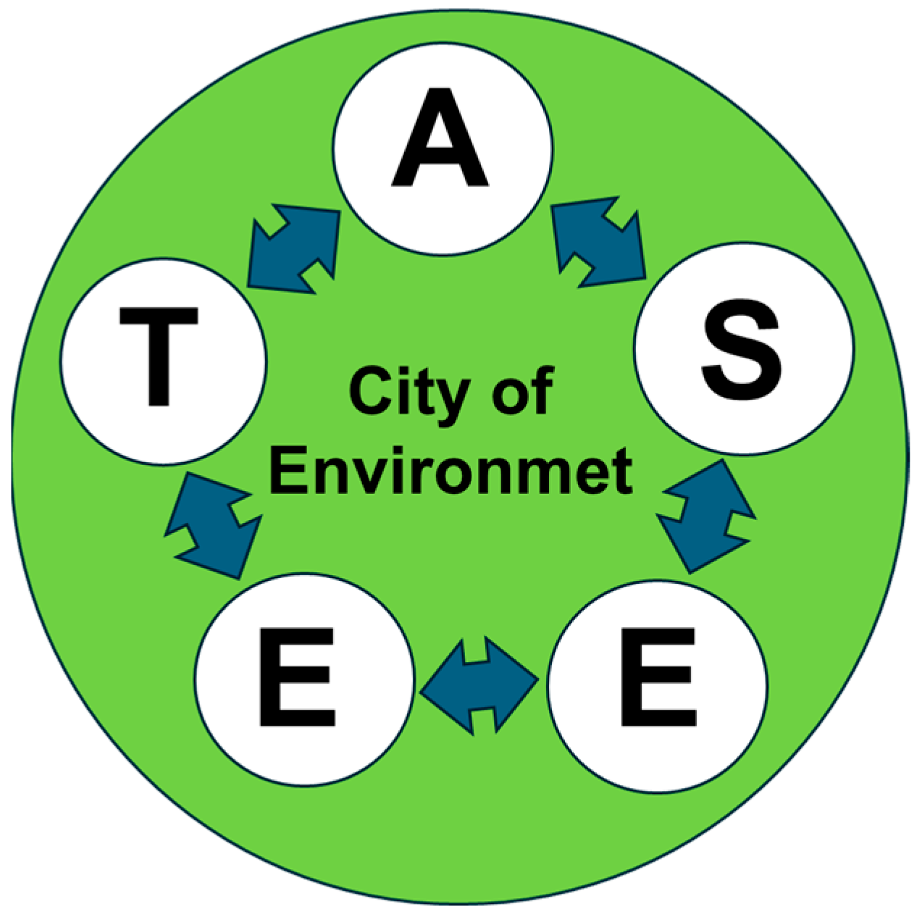
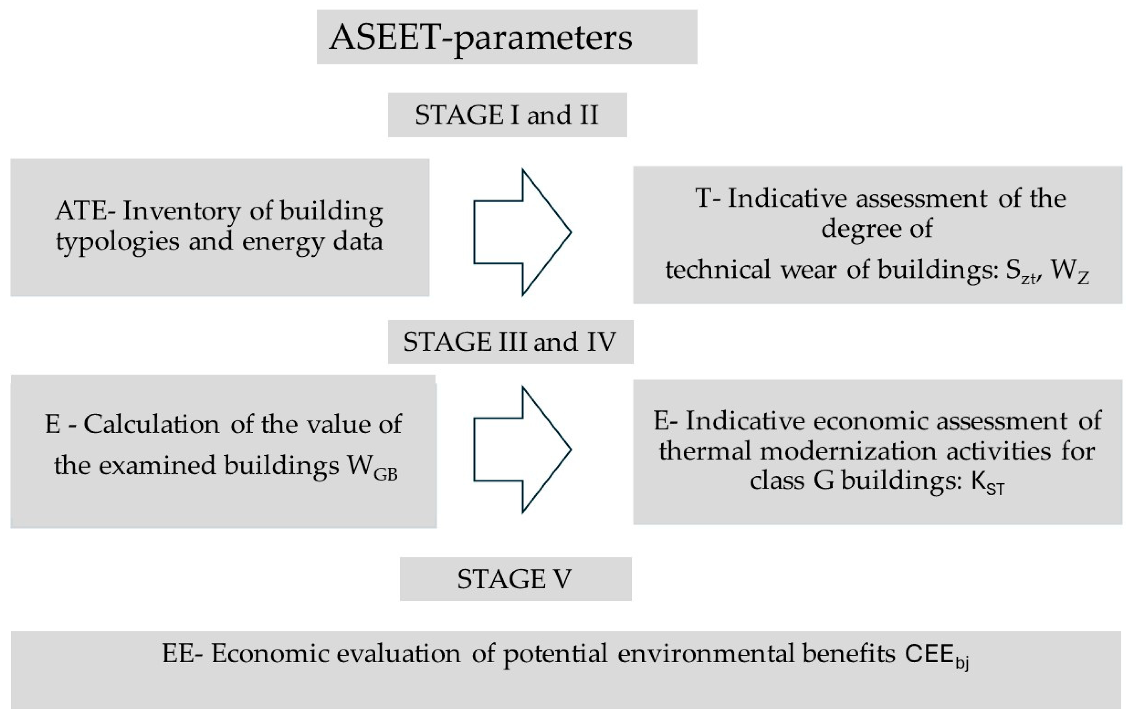
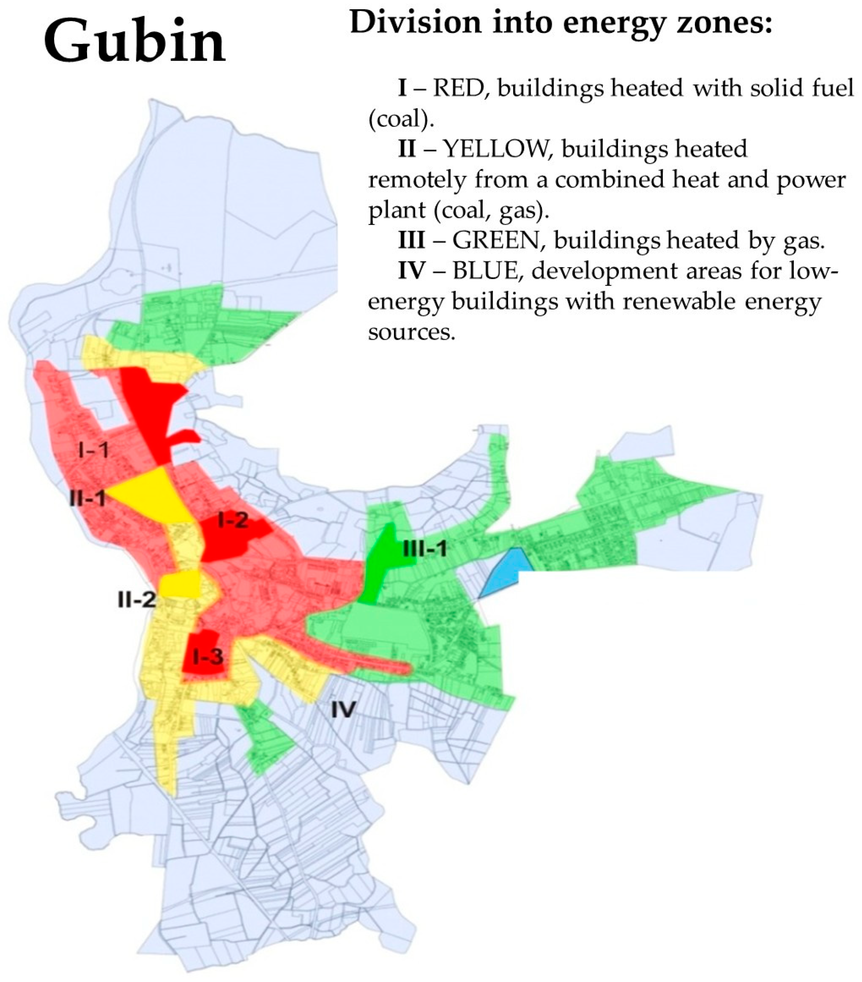
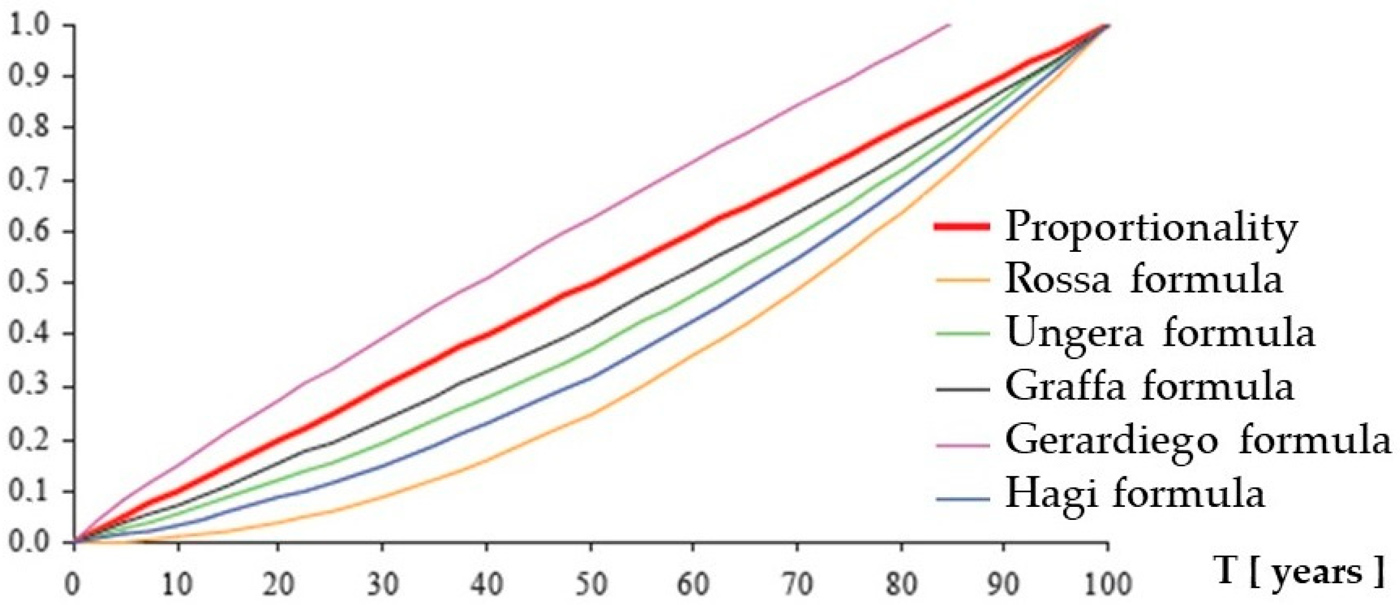
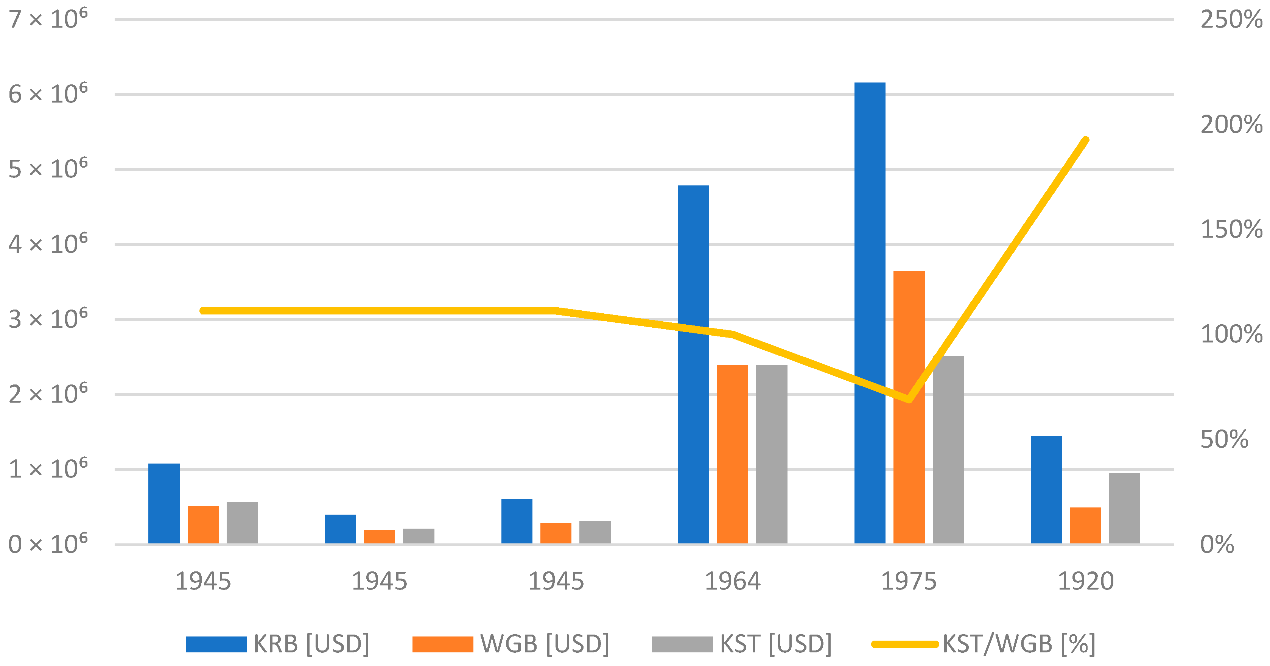
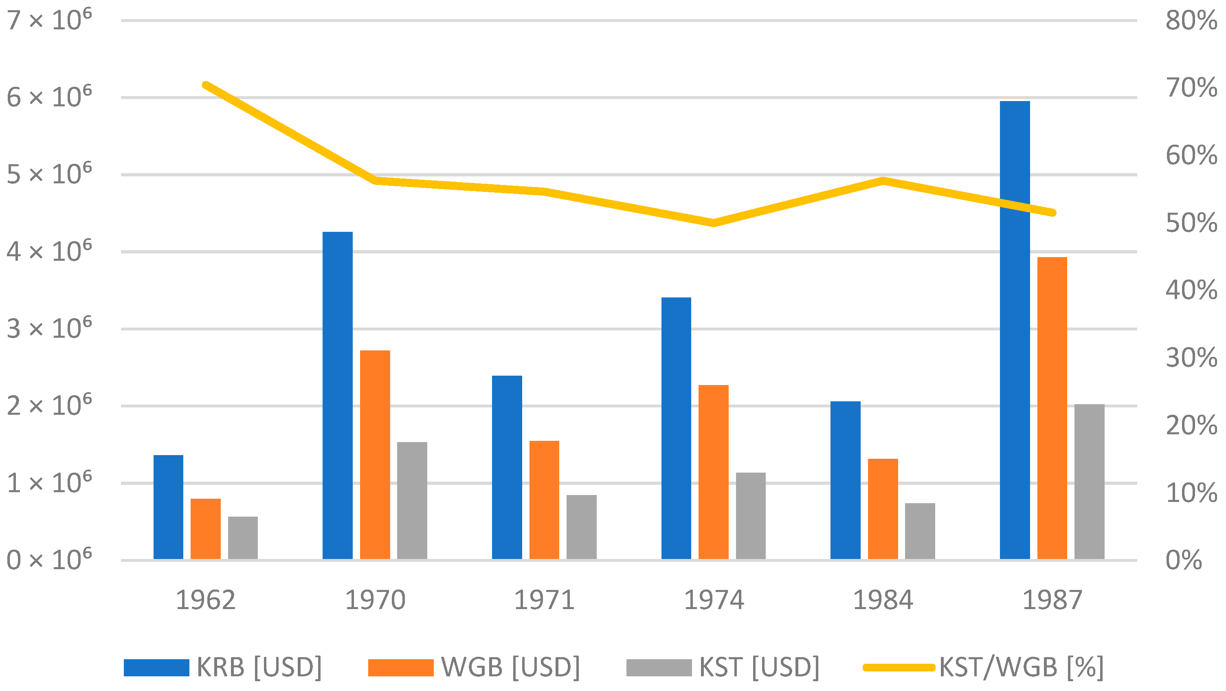
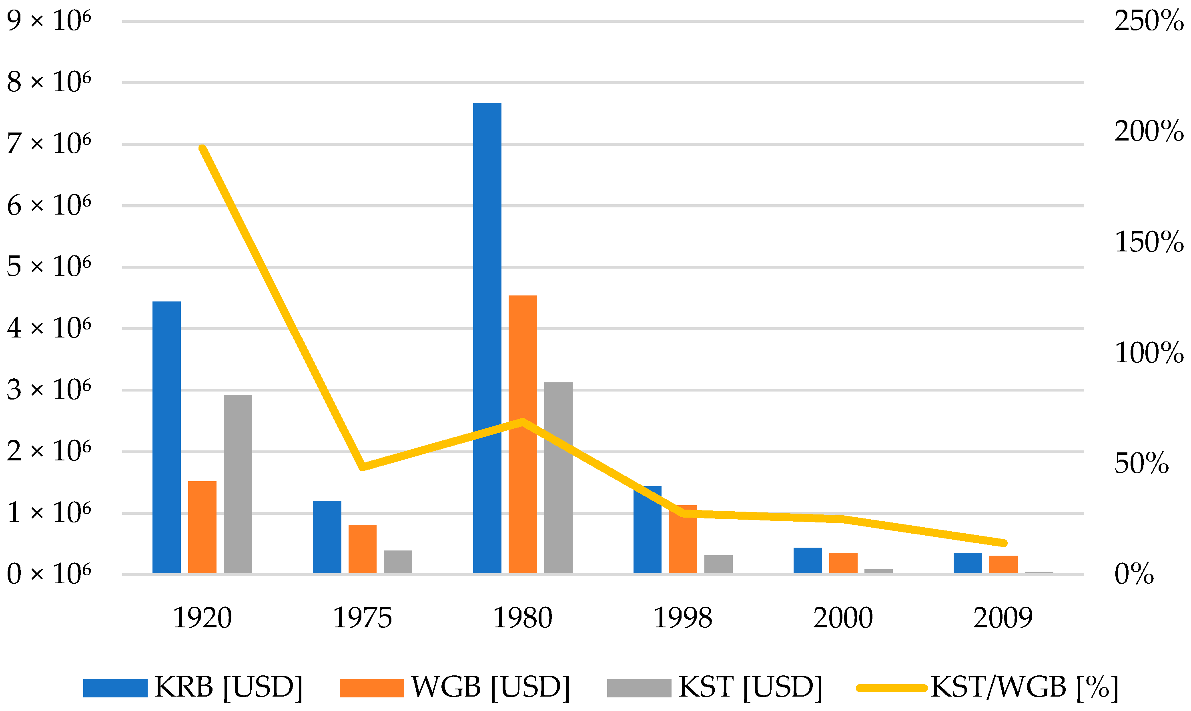
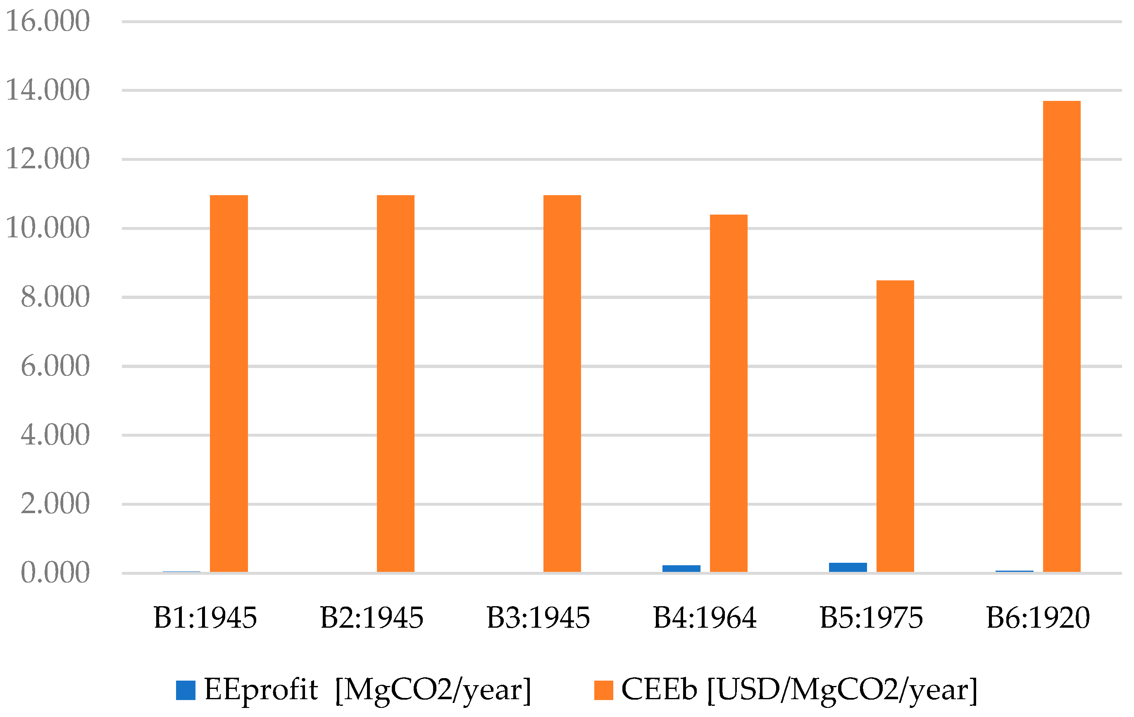
| Construction Year | No. of Buildings Zone SI | No. of Buildings Zone SII | No of Buildings Zone SIII |
|---|---|---|---|
| Until 1945–66 | 5 | 1 | 2 |
| 1967–92 | 1 | 5 | 2 |
| 1993–2008 | - | - | 1 |
| Since 2009 | - | - | 1 |
| Building Type/Purpose | Wooden | Mixed | Massive |
|---|---|---|---|
| Residential buildings | 80–100 | 90–120 | 100–150 |
| Summer houses | Up to 40 | Up to 60 | Up to 80 |
| Farm/Utility buildings | 60–70 | 70–90 | 80–100 |
| Livestock buildings | 40–50 | 50–60 | 60–70 |
| Detached garages | None | 50–80 | 80–100 |
| Repair workshops | 40–50 | 50–80 | Up to 100 |
| No. | Address | Heated Area [m2] | Building Age [Year] | Durability [Year] | Szt [%] | WZ |
|---|---|---|---|---|---|---|
| 1 | Gdańska 15 (KM *) | 603.2 | 79 | 150 | 53 | 0.47 |
| 2 | Bat. Chłopskich 6/8 (KM *) | 221.4 | 79 | 150 | 53 | 0.47 |
| 3 | Śląska 33 (KM *) | 336.2 | 79 | 150 | 53 | 0.47 |
| 4 | Kresowa 48 (School No. 3) | 2676.0 | 60 | 120 | 50 | 0.50 |
| 5 | Gdańska 17 (Clinic NFZ) | 3444.0 | 49 | 120 | 41 | 0.59 |
| 6 | Piastowska 20 (Kindergarten) | 807.0 | 79 | 120 | 66 | 0.34 |
| No. | Address | Heated Area [m2] | Building Age [Year] | Durability [Year] | Szt [%] | WZ |
|---|---|---|---|---|---|---|
| 1 | Chrobrego 12 | 763.0 | 62 | 150 | 41 | 0.59 |
| 2 | Roosevelta 11a | 2380.0 | 54 | 150 | 36 | 0.64 |
| 3 | Konopnickiej 1 | 1338.0 | 53 | 150 | 35 | 0.65 |
| 4 | Westerplatte 10 | 1907.0 | 50 | 150 | 33 | 0.67 |
| 5 | Emilii Plater 4 | 1151.5 | 54 | 150 | 36 | 0.64 |
| 6 | Emilii Plater 9 | 3328.0 | 51 | 150 | 34 | 0.66 |
| No. | Address | Heated Area [m2] | Building Age [Year] | Durability [Year] | Szt [%] | WZ |
|---|---|---|---|---|---|---|
| 1 | Piastowska 24 (A*) | 2483.7 | 79 | 120 | 66 | 0.34 |
| 2 | Rydla 2 (R*) | 672.0 | 49 | 150 | 33 | 0.67 |
| 3 | Racławicka 2 (School) | 4284.8 | 49 | 120 | 41 | 0.59 |
| 4 | Kresowa 122 (Hostel) | 806.0 | 26 | 120 | 22 | 0.78 |
| 5 | Gdańska 18a (R*) | 245.0 | 24 | 120 | 20 | 0.80 |
| 6 | Gdyńska 11 (R*) | 197.4 | 15 | 120 | 13 | 0.88 |
| No. | Construction Year | Heated Area [m2] | KRB [USD] | Wz | WGB [USD] | KST [USD] | KST/WGB [%] |
|---|---|---|---|---|---|---|---|
| 1 | 1945 | 603.2 | 1.08 × 106 | 0.47 | 5.11 × 105 | 5.68 × 105 | 111 |
| 2 | 1945 | 221.4 | 3.96 × 105 | 0.47 | 1.87 × 105 | 2.09 × 105 | 111 |
| 3 | 1945 | 336.2 | 6.01 × 105 | 0.47 | 2.85 × 105 | 3.17 × 105 | 111 |
| 4 | 1964 | 2676.0 | 4.79 × 106 | 0.50 | 2.39 × 106 | 2.39 × 106 | 100 |
| 5 | 1975 | 3444.0 | 6.16 × 106 | 0.59 | 3.64 × 106 | 2.51 × 106 | 69 |
| 6 | 1920 | 807.0 | 1.44 × 106 | 0.34 | 4.93 × 105 | 9.50 × 105 | 193 |
| No. | Construction Year | Heated Area [m2] | KRB [USD] | Wz | WGB [USD] | KST [USD] | KST/WGB [%] |
|---|---|---|---|---|---|---|---|
| 1 | 1962 | 763.0 | 1.36 × 106 | 0.59 | 8.00 × 105 | 5.64 × 105 | 70 |
| 2 | 1970 | 2380.0 | 4.26 × 106 | 0.64 | 2.72 × 106 | 1.53 × 106 | 56 |
| 3 | 1971 | 1338.0 | 2.39 × 106 | 0.65 | 1.55 × 106 | 8.45 × 105 | 55 |
| 4 | 1974 | 1907.0 | 3.41 × 106 | 0.67 | 2.27 × 106 | 1.14 × 106 | 50 |
| 5 | 1984 | 1151.5 | 2.06 × 106 | 0.64 | 1.32 × 106 | 7.41 × 105 | 56 |
| 6 | 1987 | 3328.0 | 5.95 × 106 | 0.66 | 3.93 × 106 | 2.02 × 106 | 52 |
| No. | Construction Year | Heated Area [m2] | KRB [USD] | Wz | WGB [USD] | KST [USD] | KST/WGB [%] |
|---|---|---|---|---|---|---|---|
| 1 | 1920 | 2483.7 | 4.44 × 106 | 0.34 | 1.52 × 106 | 2.92 × 106 | 193 |
| 2 | 1975 | 672.0 | 1.20 × 106 | 0.67 | 8.09 × 105 | 3.93 × 105 | 49 |
| 3 | 1980 | 4284.8 | 7.66 × 106 | 0.59 | 4.53 × 106 | 3.13 × 106 | 69 |
| 4 | 1998 | 806.0 | 1.44 × 106 | 0.78 | 1.13 × 106 | 3.12 × 105 | 28 |
| 5 | 2000 | 245.0 | 4.38 × 105 | 0.80 | 3.50 × 105 | 8.76 × 104 | 25 |
| 6 | 2009 | 197.4 | 3.53 × 105 | 0.88 | 3.09 × 105 | 4.41 × 104 | 14 |
Disclaimer/Publisher’s Note: The statements, opinions and data contained in all publications are solely those of the individual author(s) and contributor(s) and not of MDPI and/or the editor(s). MDPI and/or the editor(s) disclaim responsibility for any injury to people or property resulting from any ideas, methods, instructions or products referred to in the content. |
© 2025 by the authors. Licensee MDPI, Basel, Switzerland. This article is an open access article distributed under the terms and conditions of the Creative Commons Attribution (CC BY) license (https://creativecommons.org/licenses/by/4.0/).
Share and Cite
Sobierajewicz, P.; Dzikowski, P. Thermal Modernization for Sustainable Cities: Environmental and Economic Impacts in Central Urban Areas. Energies 2025, 18, 5324. https://doi.org/10.3390/en18195324
Sobierajewicz P, Dzikowski P. Thermal Modernization for Sustainable Cities: Environmental and Economic Impacts in Central Urban Areas. Energies. 2025; 18(19):5324. https://doi.org/10.3390/en18195324
Chicago/Turabian StyleSobierajewicz, Piotr, and Piotr Dzikowski. 2025. "Thermal Modernization for Sustainable Cities: Environmental and Economic Impacts in Central Urban Areas" Energies 18, no. 19: 5324. https://doi.org/10.3390/en18195324
APA StyleSobierajewicz, P., & Dzikowski, P. (2025). Thermal Modernization for Sustainable Cities: Environmental and Economic Impacts in Central Urban Areas. Energies, 18(19), 5324. https://doi.org/10.3390/en18195324






