Construction of Multi-Sample Public Building Carbon Emission Database Model Based on Energy Activity Data
Abstract
1. Introduction
2. Literature Review
2.1. Importance of Operational Carbon Emissions in Public Buildings
2.2. Research Status of Building Carbon Emission Databases
2.3. Research Status of Building Carbon Emission Calculation Methods
3. Methodology
3.1. Data Collection and Processing
- (1)
- Data Collection
- (2)
- Data Investigation
- (3)
- Classification of Building Types
- (4)
- Data Processing
3.2. Calculation Boundaries and Methods
3.2.1. Carbon Emission Calculation Method
- (1)
- Carbon Emission Factors for Electricity and Gas
- (2)
- Annual Carbon Emissions in the Building Sector
- i is the year;
- is the total carbon emissions of the k building in the i-th year, kgCO2;
- is the consumption of the j type of energy by the k building in the i-th year;
- is the emission factors for the j type of energy.
3.2.2. Carbon Emission Intensity Calculation Method
- is the carbon emission intensity of the k building in the i-th year, kgCO2/m2;
- is the building area of the k building, m2.
- is the three-year average total carbon emissions of the k building, kgCO2/m2;
- is the total carbon emissions of the k building in the n-th year, kgCO2;
- is the building area of the k building, m2.
4. Carbon Emission Database Framework Based on Emission Factors
4.1. Purpose and Application of the Research Database
4.2. Overview of the Database Framework
4.3. Carbon Emission Database Framework
- (1)
- Basic Data Storage Layer
- (2)
- Carbon Emission Calculation Layer
- (3)
- Data Storage and Analysis Layer
- (4)
- Visualization and Presentation Layer
4.4. Composition of the Carbon Emission Database
- (1)
- Building Information Table
- (2)
- Energy Consumption Data Table
- (3)
- Carbon Emission Factor Table
- (4)
- Carbon Emission Data Table
- (5)
- Building Characteristics Information Table
4.5. Carbon Emission Data Visualization and Analysis
4.5.1. Sample Distribution
4.5.2. Total Carbon Emission Distribution
4.5.3. Carbon Emission Intensity Analysis
5. Preliminary Study on Baseline Model Construction
5.1. Variable Selection
5.2. Correlation Analysis
5.3. Multicollinearity Test
5.4. Results of Multiple Regression Analysis
5.5. Multiple Regression Equation
5.6. Comparison Between Actual Values and Predicted Values from the Multiple Regression Equation
6. Conclusions
- (1)
- It is based on actual energy activity data, which enhances the accuracy and timeliness of carbon emission analysis during the operational phase of buildings.
- (2)
- It incorporates a multi-dimensional data structure that supports emission analysis and comparison across multiple dimensions—including time (comparing total emissions and emission intensity across different years), space (horizontal comparisons between cities), and category (analysis by building type).
- (3)
- It adopts a modular and scalable architecture, allowing for regional adaptation by adjusting parameters such as carbon emission factors.
Author Contributions
Funding
Data Availability Statement
Conflicts of Interest
References
- Raza, M.S.; Khahro, S.H.; Memon, S.A.; Ali, T.H.; Memon, N.A. Global trends in research on carbon footprint of buildings during 1971–2021: A bibliometric investigation. Environ. Sci. Pollut. Res. Int. 2021, 28, 63227–63236. [Google Scholar] [CrossRef] [PubMed]
- China Association of Building Energy Efficiency, Special Committee on Building Energy Consumption and Carbon Emission Data 2023. 2023 China Building and Urban Infrastructure Carbon Emission Research Report, Chongqing. Available online: https://mhuanbao.in-en.com/html/huanbao-2384668.shtml (accessed on 21 February 2025).
- Kibert, C.J. Sustainable Construction: Green Building Design and Delivery, 4th ed.; Wiley: New York, NY, USA, 2016. [Google Scholar]
- Wang, Q.; Jia, X.; Zhao, Y.; Zhou, H.; Zhang, X.; Lin, B.; Zhang, C. A building operational carbon emissions database of 362 Chinese cities: Construction process and spatiotemporal characteristic analysis. Dev. Built Environ. 2024, 20, 100546. [Google Scholar] [CrossRef]
- Lu, K.; Wang, H. Estimation of Building’s Life Cycle Carbon Emissions Based on Life Cycle Assessment and Building Information Modeling: A Case Study of a Hospital Building in China. J. Geosci. Environ. Prot. 2019, 7, 147–165. [Google Scholar] [CrossRef][Green Version]
- Yang, L.; Zhang, N.; Lu, M.; Luo, Z.; Dou, M. Study on carbon emission calculation method and carbon reduction indexes of urban building stock. Sci. China Technol. Sci. 2024, 67, 2706–2726. [Google Scholar] [CrossRef]
- Xiong, L.; Wang, M.; Mao, J.; Huang, B. A Review of Building Carbon Emission Accounting Methods under Low-Carbon Building Background. Buildings 2024, 14, 777. [Google Scholar] [CrossRef]
- Chen, Y.; Wu, Y.; Chen, N.; Kang, C.; Du, J.; Luo, C. Calculation of Energy Consumption and Carbon Emissions in the Construction Stage of Large Public Buildings and an Analysis of Influencing Factors Based on an Improved STIRPAT Model. Buildings 2022, 12, 2211. [Google Scholar] [CrossRef]
- Liang, Y.; Pan, Y.; Yuan, X.; Yang, Y.; Fu, L.; Li, J.; Sun, T.; Huang, Z.; Kosonen, R. Assessment of operational carbon emission reduction of energy conservation measures for commercial buildings: Model development. Energy Build. 2022, 268, 112189. [Google Scholar] [CrossRef]
- Ministry of Housing and Urban-Rural Development of the People’s Republic of China; General Administration of Quality Supervision, Inspection and Quarantine of the People’s Republic of China. Terminology Standard for Civil Building Design (GB/T 50504 2009); China Planning Press: Beijing, China, 2009. [Google Scholar]
- Ministry of Housing and Urban-Rural Development of the People’s Republic of China. Unified Standard for Design of Civil Buildings (GB 50352-2019); China Architecture & Building Press: Beijing, China, 2019. [Google Scholar]
- Zhou, H.; Tian, X.; Zhao, Y.; Chang, C.; Lin, B. Investigation of policy tools for energy efficiency improvement in public buildings in China—Current situation, obstacles, and solutions. City Built Environ. 2024, 2, 2. [Google Scholar] [CrossRef]
- Gong, T.; Zhang, W.; Liang, J.; Lin, C.; Mao, K. Forecast and Analysis of the Total Amount of Civil Buildings in China in the Future Based on Population Driven. Sustainability 2021, 13, 14051. [Google Scholar] [CrossRef]
- Jiang, P. Analysis of national and local energy-efficiency design standards in the public building sector in China. Energy Sustain. Dev. 2011, 15, 443–450. [Google Scholar] [CrossRef]
- Yu, Y.; You, K.; Cai, W.; Feng, W.; Li, R.; Liu, Q.; Chen, L.; Liu, Y. City-level building operation and end-use carbon emissions dataset from China for 2015–2020. Sci. Data 2024, 11, 138. [Google Scholar] [CrossRef] [PubMed]
- Zhang, Y.; Sattar, S.; Cook, D.; Johnson, K.; Fung, J. Systematic Review of Embodied Carbon Assessment and Reduction in Building Life Cycles. NIST Spec. Publ. 2024. Available online: https://nvlpubs.nist.gov/nistpubs/SpecialPublications/NIST.SP.1324.pdf (accessed on 21 February 2025).
- Lützkendorf, T.; Balouktsi, M. Embodied carbon emissions in buildings: Explanations, interpretations, recommendations. Build. Cities 2022, 3, 964–973. [Google Scholar] [CrossRef]
- Mohan, S.; Vijayalaxmi, J. Embodied and Operational Carbon in Buildings: Strategies to Decarbonize, 1st ed.; Springer: Singapore, 2024. [Google Scholar]
- Long, J.; Yu, Q.; Wu, T. Discussion on the construction of a carbon emission database for the whole life cycle of construction projects under big data in Guizhou. In Proceedings of the 2016 Annual Conference of the Engineering Management Research Branch of the Architectural Society of China, Guiyang, China, 1 July 2016; pp. 144–148. [Google Scholar]
- Zhang, R.; Zhang, H.; Hei, S.; Ye, H. Research on Database Construction and Calculation of Building Carbon Emissions Based on BIM General Data Framework. Sustainability 2023, 15, 10256. [Google Scholar] [CrossRef]
- Zhang, B.; Li, D.; Cui, P.; Ou, X. Research on the introduction of foreign building carbon emission databases. Architecture 2015, 14, 30–32. [Google Scholar]
- Chen, J.; Bao, W.; Chen, L. Research on carbon emission evaluation database and tools. Qual. Certif. 2014, 1, 56–58. [Google Scholar]
- Lu, K.; Deng, X.; Zhang, Y.; Jiang, X.; Cheng, B.; Tam, V.W.Y. Extensible carbon emission factor database: Empirical study for the Chinese construction industry. Environ. Sci. Pollut. Res. Int. 2024, 31, 41482–41501. [Google Scholar] [CrossRef]
- Li, Q.-Q.; Su, Y.; Shang, L.; Wei, W.; Wang, M.-H. Comparative analysis of international typical carbon databases for China’s carbon emission accounting. Adv. Clim. Change Res. 2018, 14, 275–280. [Google Scholar]
- Cullen, L.; Marinoni, A.; Cullen, J. Machine learning for gap-filling in greenhouse gas emissions databases. J. Ind. Ecol. 2024, 28, 636–647. [Google Scholar] [CrossRef]
- Cui, Y. Research on Carbon Emission Characteristics and Analysis Model of Public Buildings. Ph.D. Thesis, Beijing University of Civil Engineering and Architecture, Beijing, China, 2018. [Google Scholar]
- Dongmei, S. Research and Application of Energy Consumption Benchmarking Method for Public Buildings Based on Actual Energy Consumption. Energy Procedia 2018, 152, 475–483. [Google Scholar] [CrossRef]
- Guo, Z.; Wang, X.; Luo, X.; Zhao, N.; Wang, Q. Study on carbon emission influencing factors of green public buildings over the whole life cycle—A case study of hot summer and cold winter regions. Build. Sci. 2024, 40, 12–18+29. [Google Scholar]
- Huang, B.; Cui, H.; Song, J.; Yu, H. Study on building carbon emission accounting in Shanghai. J. Univ. Shanghai Sci. Technol. 2022, 44, 343–350. [Google Scholar]
- Liu, W.; Mei, H.; Zhao, C. Research on carbon emission quantification methods and carbon reduction strategies for large-space public buildings under the background of carbon neutrality. Contemp. Archit. 2023, 126–129. [Google Scholar]
- Bribián, I.Z.; Capilla, A.V.; Usón, A.A. Life cycle assessment of building materials: Comparative analysis of energy and environmental impacts and evaluation of the eco-efficiency improvement potential. Build. Environ. 2011, 46, 1133–1140. [Google Scholar] [CrossRef]
- Zhang, H. Life cycle costing analysis of deep energy retrofits of a mid-rise building to understand the impact of energy conservation measures. arXiv 2023, arXiv:2304.00456. [Google Scholar]
- Suzuki, M.; Oka, T.; Okada, K. The estimation of energy consumption and CO2 emission due to housing construction in Japan. Energy Build. 1995, 22, 165–169. [Google Scholar] [CrossRef]
- Ministry of Housing and Urban-Rural Development of the People’s Republic of China & State Administration for Market Regulation of the People’s Republic of China. National Standard of the People’s Republic of China: Building Terminology Standard (Draft for Comments); China Architecture Design & Research Group: Beijing, China, 2021. [Google Scholar]
- Feng, F. Energy Consumption and Energy-Saving Analysis of Large and Medium-Sized Medical Buildings. Master’s Thesis, Shandong Jianzhu University, Jinan, China, 2014. [Google Scholar]
- Zhou, Z. Welfare Institutions Implement 24-Hour Monitoring. Southern Daily, 21 March 2008; p. A04. [Google Scholar]
- Zhang, Y. Research on Renovation Strategies for Existing Hotel Buildings. Master’s Thesis, Nanjing University of Technology, Nanjing, China, 2022. [Google Scholar]
- Wang, Y. Research on the Development Model of Family Inns in Inner Mongolia Autonomous Region. Master’s Thesis, Yunnan University, Kunming, China, 2010. [Google Scholar]
- Peng, Z. Analysis of the application of green building technology in the architectural design of educational and research buildings. New Urban Constr. Technol. 2023, 32, 13–15. [Google Scholar]
- Lin, L.; Xiao, H.; Wu, X. Comparison of Chauvenet’s criterion and Grubbs’ criterion. Univ. Phys. Exp. 2012, 25, 86–88. [Google Scholar]
- Zhao, M.; Wang, S.; Kang, W.; Li, Y.; Meng, X. Review of research on carbon emission accounting in the construction sector. HVAC 2022, 52, 13–22. [Google Scholar]
- Zhao, M.; Li, Y.; Yue, W.; Kang, W. Study on carbon emission characteristics and influencing factors in the building sector of Shanxi Province. HVAC 2024, 54, 122–131. [Google Scholar]
- Institute of Standards and Quotas, Ministry of Housing and Urban-Rural Development & Shenzhen Institute of Building Sciences Co., Ltd. Civil Building Energy Consumption Standard: GB/T 51161—2016; China Architecture & Building Press: Beijing, China, 2016. [Google Scholar]
- Ling, J.; You, S.; Xing, J.; Liu, X.; Wu, X.; Zhang, Z. Exploratory research on carbon emission trading in the building sector of Tianjin. Constr. Sci. Technol. 2014, 22, 34–36. [Google Scholar]
- National Development and Reform Commission of the People’s Republic of China (NDRC) 2025. Guidelines for Accounting Methods and Reporting of Greenhouse Gas Emissions by Public Building Operating Enterprises (Trial); National Development and Reform Commission of the People’s Republic of China: Beijing, China. Available online: https://www.ndrc.gov.cn/xxgk/zcfb/tz/201511/W020190905506437983335.pdf (accessed on 21 February 2025).
- General Office of the Ministry of Ecology and Environment 2023. Notice on the Management of Greenhouse Gas Emission Reporting for Power Generation Enterprises from 2023 to 2025. Available online: https://www.mee.gov.cn/xxgk2018/xxgk/xxgk06/202302/t20230207_1015569.html (accessed on 22 February 2025).
- MOHURD. Standard for Building Carbon Emission Calculation; GB/T51366-2019; China Architecture & Building Press: Beijing, China, 2019. [Google Scholar]
- Dong, F.; Yu, B.; Hadachin, T.; Dai, Y.; Wang, Y.; Zhang, S.; Long, R. Drivers of carbon emission intensity change in China. Resour. Conserv. Recycl. 2018, 129, 187–201. [Google Scholar] [CrossRef]
- Gan, L.; Liu, Y.; Shi, Q.; Cai, W.; Ren, H. Regional inequality in the carbon emission intensity of public buildings in China. Build. Environ. 2022, 225, 109657. [Google Scholar] [CrossRef]
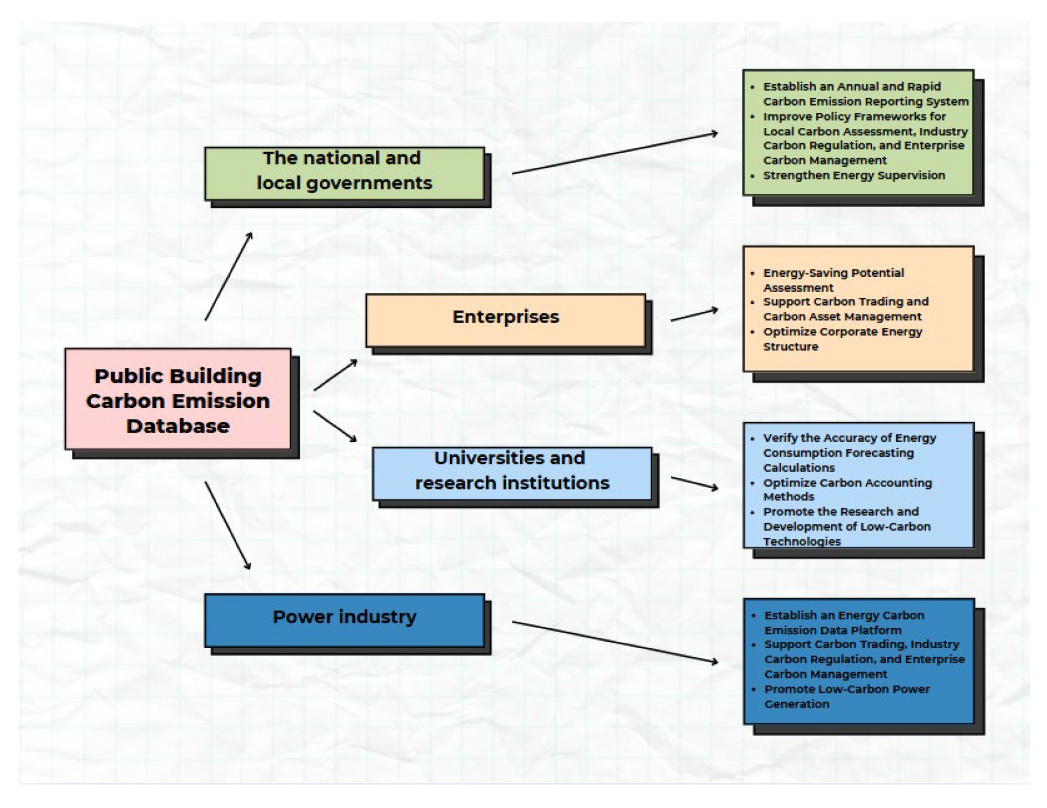
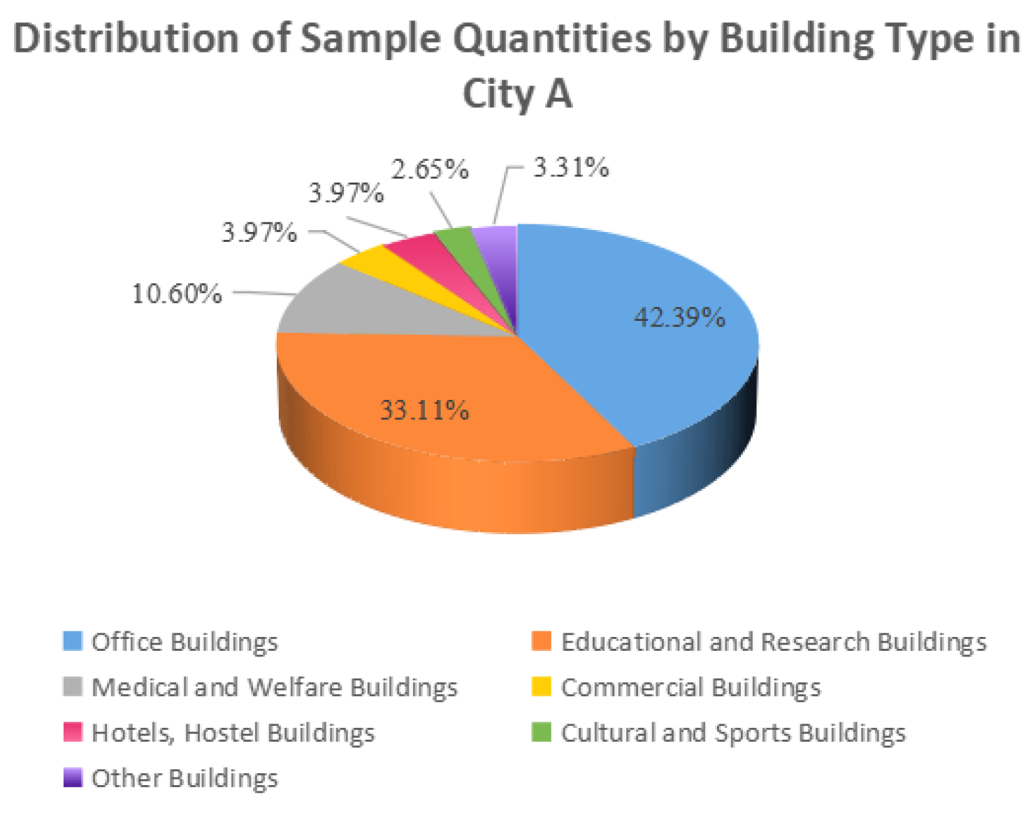
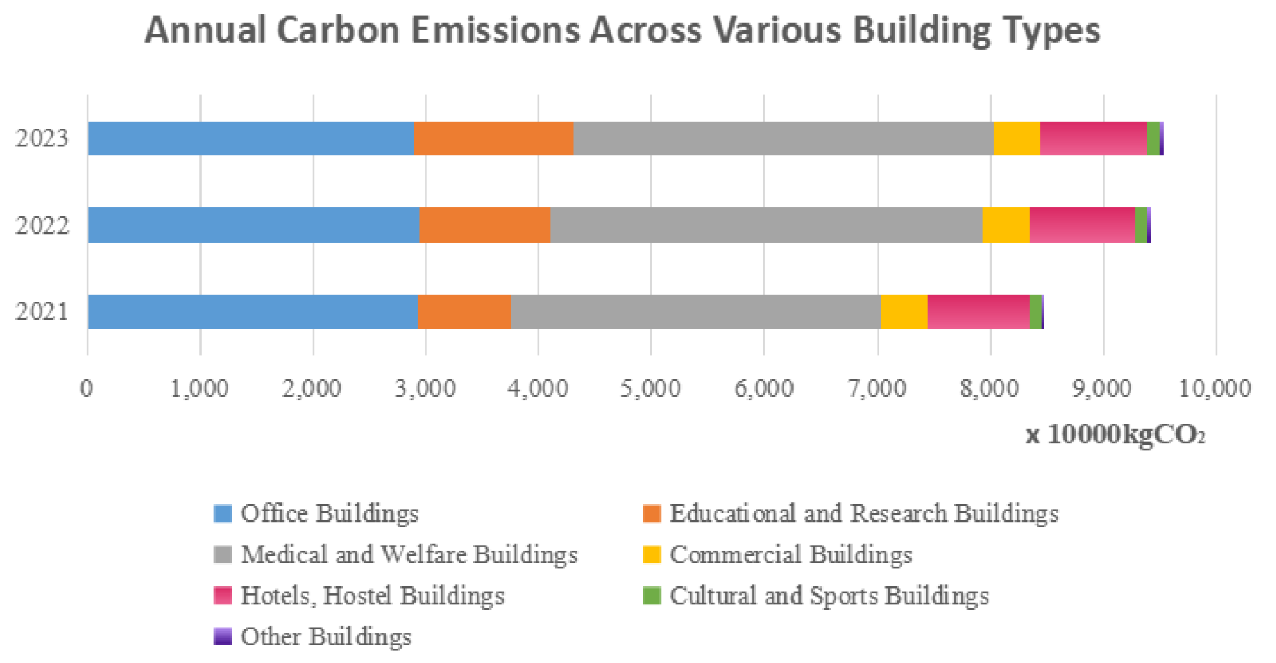
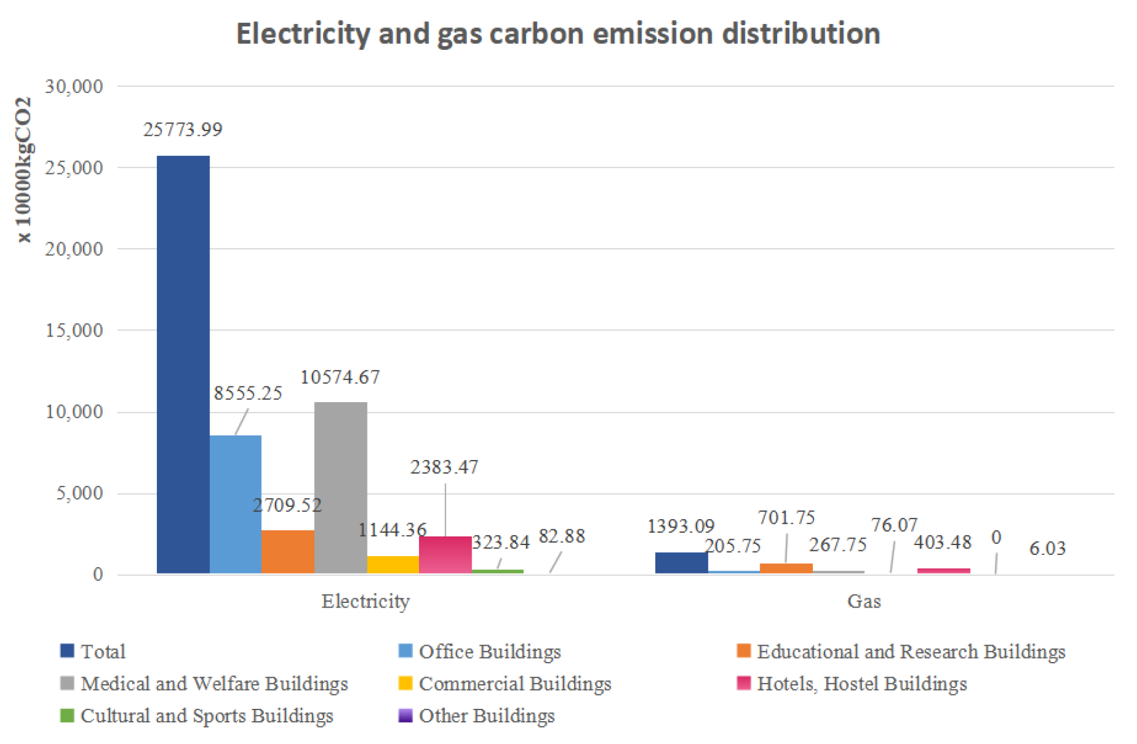
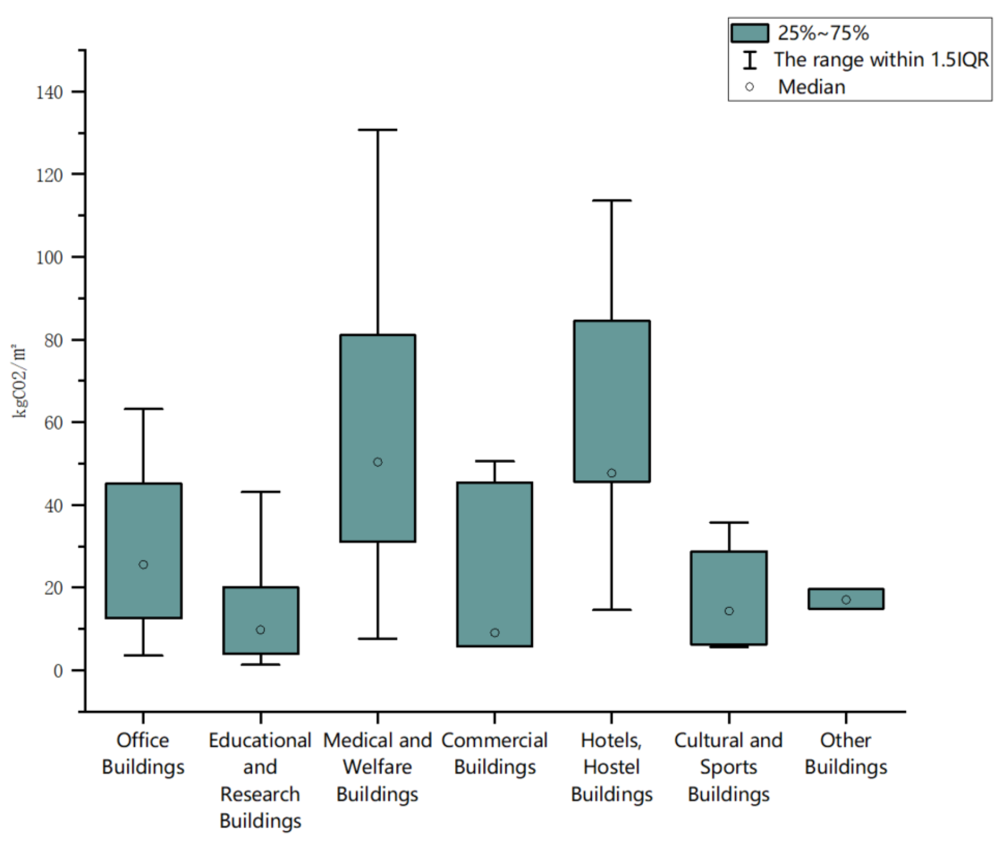
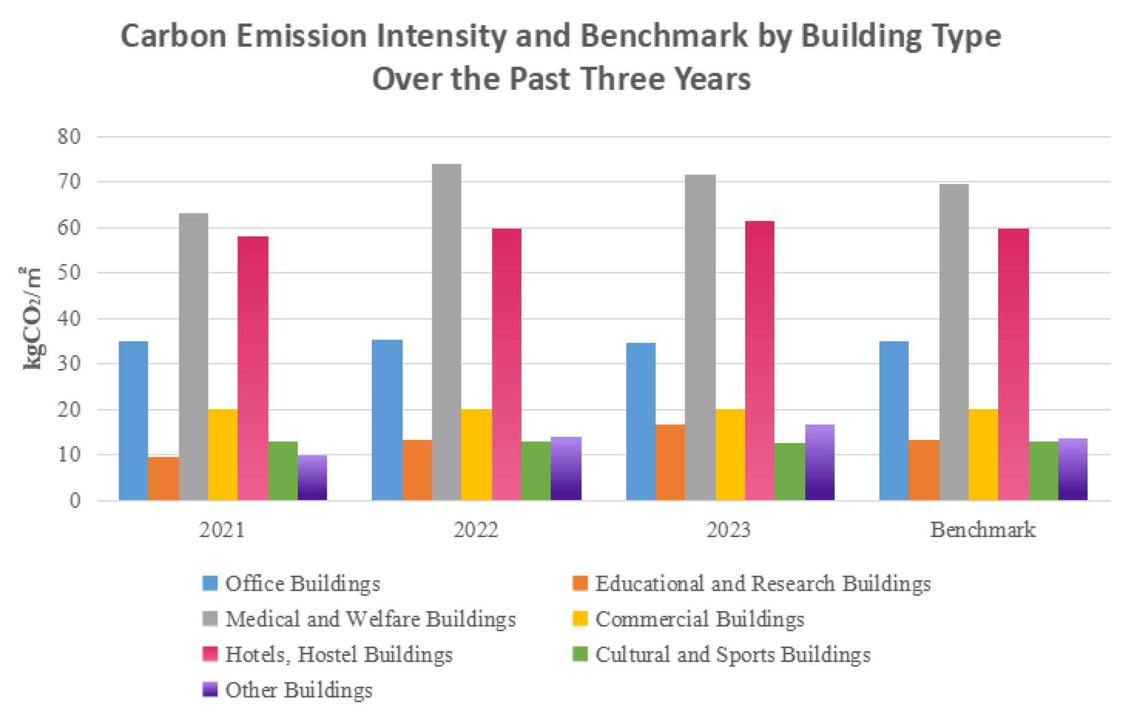

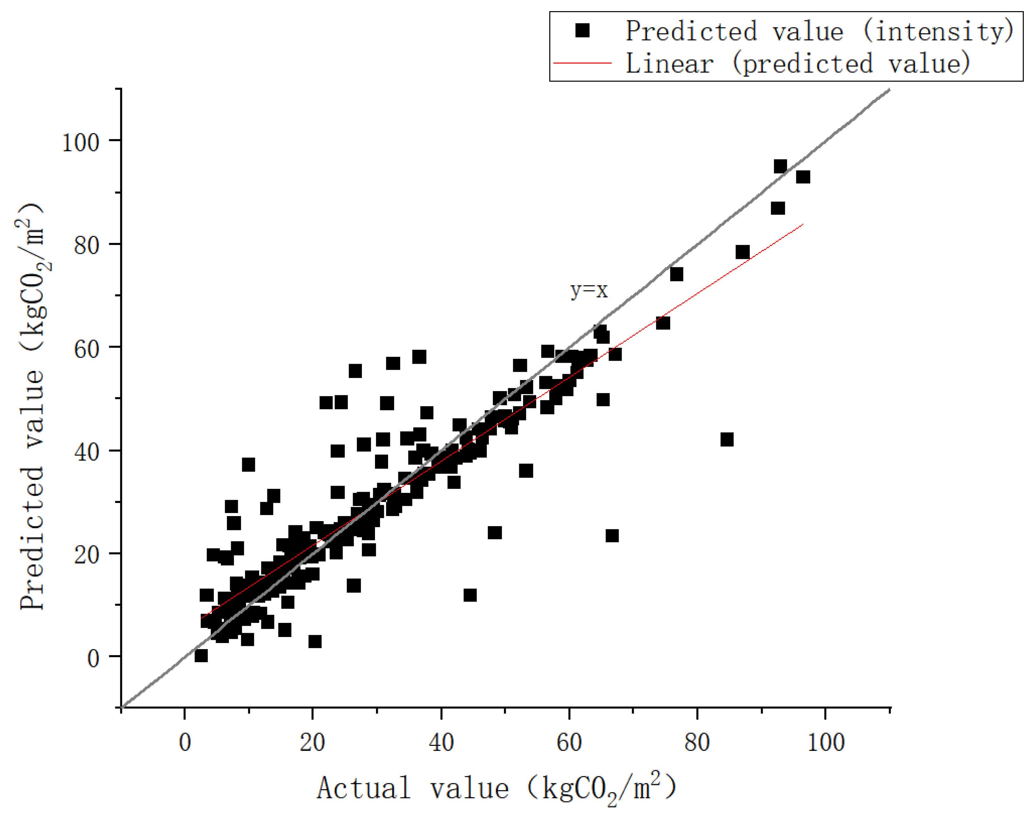
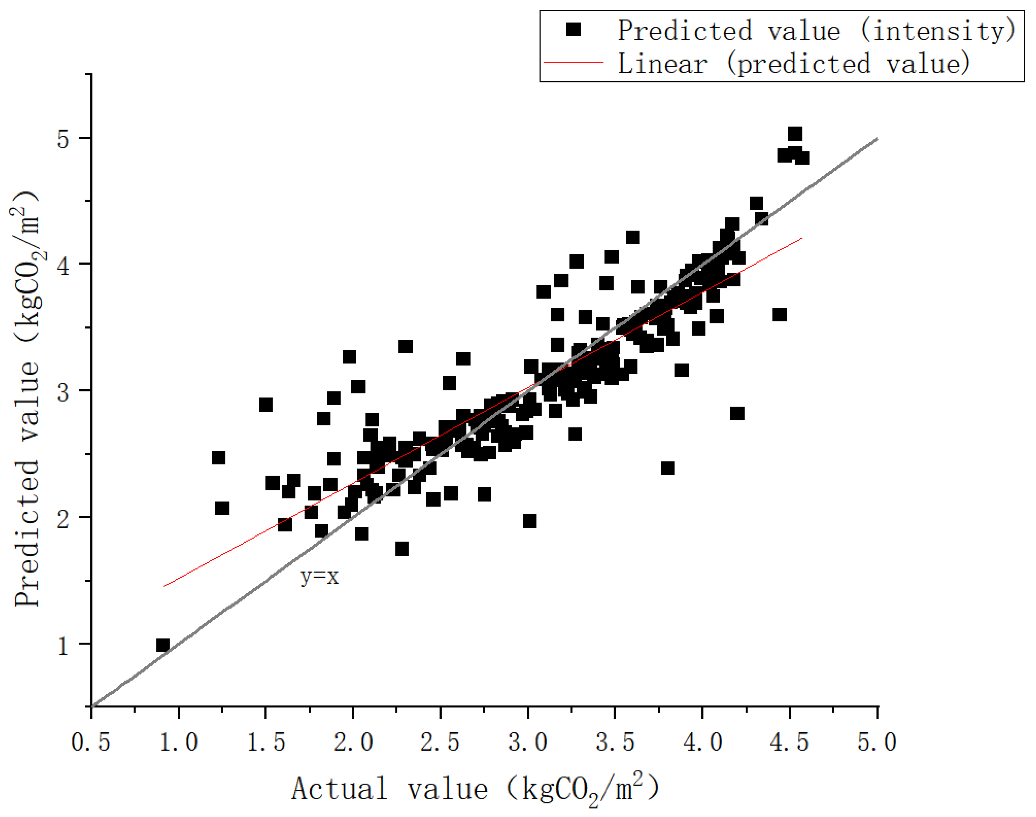
| Field | Field Type | Field Length |
|---|---|---|
| Building_ID | INT | 11 |
| Cons_number | VARCHAR | 50 |
| Origin_ID | VARCHAR | 50 |
| Origin_ID_Name | VARCHAR | 100 |
| Company_Name | VARCHAR | 100 |
| Company_Address | VARCHAR | 255 |
| City | VARCHAR | 100 |
| City_Code | VARCHAR | 20 |
| Category_PID | INT | 11 |
| Category_PName | VARCHAR | 50 |
| Category_ID | INT | 11 |
| Category_Name | VARCHAR | 50 |
| Building_Area | FLOAT | |
| Building_Area_Unit | VARCHAR | 10 |
| Number_Of_Energy_Users | INT | 11 |
| Field | Field Type | Field Length |
|---|---|---|
| Energy_ID | INT | 11 |
| Energy_Type | VARCHAR | 20 |
| Building_ID | INT | 11 |
| Category_PName | VARCHAR | 50 |
| Consumption_Amount | FLOAT | |
| Year | INT | 4 |
| Month | INT | 2 |
| Field | Field Type | Field Length |
|---|---|---|
| Energy_ID | INT | 11 |
| Energy_Type | VARCHAR | 20 |
| Emission_Factor | FLOAT |
| Field | Field Type | Field Length |
|---|---|---|
| Emission_ID | INT | 11 |
| Building_ID | INT | 11 |
| Year | INT | 4 |
| Month | INT | 2 |
| Energy_Type | VARCHAR | 20 |
| Building_Area | FLOAT | |
| Consumption_Amount | FLOAT | |
| Emission_Factor | FLOAT | |
| Carbon_Emission | FLOAT | |
| Carbon_Benchmark | FLOAT | |
| Carbon_Intensity | FLOAT | |
| Benchmark_Intensity | FLOAT |
| Field | Field Type | Field Length |
|---|---|---|
| Building_Area | FLOAT | |
| Year_Of_Completion | INT | 4 |
| Weekly_Working_Hours | INT | 3 |
| Underground_Parking_Area | FLOAT | |
| Heating_Area | FLOAT | |
| Cooling_Area | FLOAT | |
| Data_Center_Area | FLOAT | |
| Annual_Electricity_Consumption | FLOAT | |
| Electricity_Consumption_Per_Unit_Area | FLOAT | |
| Annual_Gas_Consumption | FLOAT | |
| Gas_Consumption_Per_Unit_Area | FLOAT | |
| Number_Of_Energy_Users | INT | 11 |
| Energy_Users_Per_Unit_Area | FLOAT |
| Variables | Carbon Emission Intensity per Unit Area | LN (Carbon Emission Intensity per Unit Area) |
|---|---|---|
| Building Area | −0.212 * | −0.312 ** |
| Year of Completion | −0.105 * | −0.091 |
| Weekly Working Hours | 0.100 * | −0.005 |
| Underground Parking Area | −0.039 | −0.049 |
| Heating Area | −0.213 * | −0.246 * |
| Cooling Area | −0.199 * | −0.225 * |
| Data Center Area | −0.071 | −0.093 |
| Annual Electricity Consumption | 0.393 ** | 0.379 ** |
| Annual Electricity Consumption Per Unit Area | 0.780 *** | 0.780 *** |
| Annual Gas Consumption | 0.210 * | 0.107 * |
| Annual Gas Consumption Per Unit Area | 0.349 ** | 0.221 * |
| Number of Energy Users | −0.105 * | −0.145 * |
| Number of Energy Users Per Unit Area | −0.061 | −0.097 * |
| LN (Building Area) | −0.209 * | −0.274 * |
| LN (Year of Completion) | −0.105 * | −0.091 |
| LN (Weekly Working Hours) | 0.038 | −0.025 |
| LN (Underground Parking Area) | 0.249 * | 0.004 |
| LN (Heating Area) | −0.153 * | −0.195 * |
| LN (Cooling Area) | −0.064 | −0.081 |
| LN (Data Center Area) | −0.122 * | −0.151 * |
| LN (Annual Electricity Consumption) | 0.505 *** | 0.529 *** |
| LN (Annual Electricity Consumption Per Unit Area) | 0.694 *** | 0.779 *** |
| LN (Annual Gas Consumption) | 0.074 | 0.111 * |
| LN (Annual Gas Consumption Per Unit Area) | 0.241 * | 0.138 * |
| LN (Number of Energy Users) | 0.062 | 0.022 |
| LN (Number of Energy Users Per Unit Area) | 0.259 * | 0.262 |
| Variables | Carbon Emission Intensity per Unit Area | LN (Carbon Emission Intensity per Unit Area) |
|---|---|---|
| Building Area | −0.212 * | −0.312 ** |
| Year of Completion | −0.105 * | −0.091 |
| Weekly Working Hours | 0.100 * | −0.005 |
| Underground Parking Area | −0.039 | −0.049 |
| Heating Area | −0.213 * | −0.246 * |
| Cooling Area | −0.199 * | −0.225 * |
| Data Center Area | −0.071 | −0.093 |
| Annual Electricity Consumption | 0.393 ** | 0.379 ** |
| Annual Electricity Consumption Per Unit Area | 0.780 *** | 0.780 *** |
| Annual Gas Consumption | ||
| Annual Gas Consumption Per Unit Area | 0.349 ** | 0.221 * |
| Number of Energy Users | ||
| Number of Energy Users Per Unit Area | −0.061 | −0.097 * |
| LN (Building Area) | −0.209 * | −0.274 * |
| LN (Year of Completion) | −0.105 * | −0.091 |
| LN (Weekly Working Hours) | 0.038 | −0.025 |
| LN (Underground Parking Area) | 0.249 * | 0.004 |
| LN (Heating Area) | −0.153 * | −0.195 * |
| LN (Cooling Area) | −0.064 | −0.081 |
| LN (Data Center Area) | −0.122 * | −0.151 * |
| LN (Annual Electricity Consumption) | 0.505 *** | 0.529 *** |
| LN (Annual Electricity Consumption Per Unit Area) | 0.694 *** | 0.779 ** * |
| LN (Annual Gas Consumption) | ||
| LN (Annual Gas Consumption Per Unit Area) | 0.241 * | 0.138 * |
| LN (Number of Energy Users) | ||
| LN (Number of Energy Users Per Unit Area) | 0.259 * | 0.262 * |
| Explanatory Variable | F-Value | Retained |
|---|---|---|
| Building Area | 9.97 | TRUE |
| LN (Year of Completion) | 5.73 | TRUE |
| Weekly Working Hours | 5.84 | TRUE |
| LN (Underground Parking Area) | 4.71 | TRUE |
| Heating Area | 5.04 | TRUE |
| Cooling Area | 4.26 | TRUE |
| LN (Data Center Area) | 3.71 | TRUE |
| LN (Annual Electricity Consumption) | 21.31 | TRUE |
| Annual Electricity Consumption Per Unit Area | 39.61 | TRUE |
| Annual Gas Consumption Per Unit Area | 86.72 | TRUE |
| LN (Number of Energy Users Per Unit Area) | 79.60 | TRUE |
| Explanatory Variable | F-Value | Retained |
|---|---|---|
| Explanatory Variable | 22.90 | TRUE |
| Building Area | 16.62 | TRUE |
| LN (Year of Completion) | 11.08 | TRUE |
| Weekly Working Hours | 8.42 | TRUE |
| LN (Underground Parking Area) | 54.15 | TRUE |
| Heating Area | 68.84 | TRUE |
| Cooling Area | 86.91 | TRUE |
| LN (Data Center Area) | 79.36 | TRUE |
| Data Summary | Carbon Emission Intensity per Unit Area | LN (Carbon Emission Intensity per Unit Area) | |
|---|---|---|---|
| Adjusted R2 | 0.812 | 0.754 | |
| Explanatory Variable | Unit | ||
| Building Area | m2 | Original Data | Original Data |
| Year of Completion | Year | LN | |
| Weekly Working Hours | Hour(s) | Original Data | |
| Underground Parking Area | m2 | LN | |
| Heating Area | m2 | Original Data | Original Data |
| Cooling Area | m2 | Original Data | Original Data |
| Data Center Area | m2 | LN | LN |
| Annual Electricity Consumption | kWh | LN | LN |
| Annual Electricity Consumption Per Unit Area | kWh/m2 | Original Data | Original Data |
| Annual Gas Consumption Per Unit Area | m3/m2 | Original Data | Original Data |
| Number of Energy Users Per Unit Area | Person(s)/m2 | LN | LN |
Disclaimer/Publisher’s Note: The statements, opinions and data contained in all publications are solely those of the individual author(s) and contributor(s) and not of MDPI and/or the editor(s). MDPI and/or the editor(s) disclaim responsibility for any injury to people or property resulting from any ideas, methods, instructions or products referred to in the content. |
© 2025 by the authors. Licensee MDPI, Basel, Switzerland. This article is an open access article distributed under the terms and conditions of the Creative Commons Attribution (CC BY) license (https://creativecommons.org/licenses/by/4.0/).
Share and Cite
Guo, Y.; Zheng, X.; Wei, W.; He, Y.; Peng, X.; Zhao, F.; Wu, H.; Bi, W.; Yan, H.; Ren, X. Construction of Multi-Sample Public Building Carbon Emission Database Model Based on Energy Activity Data. Energies 2025, 18, 3635. https://doi.org/10.3390/en18143635
Guo Y, Zheng X, Wei W, He Y, Peng X, Zhao F, Wu H, Bi W, Yan H, Ren X. Construction of Multi-Sample Public Building Carbon Emission Database Model Based on Energy Activity Data. Energies. 2025; 18(14):3635. https://doi.org/10.3390/en18143635
Chicago/Turabian StyleGuo, Yue, Xin Zheng, Wei Wei, Yuancheng He, Xiang Peng, Fei Zhao, Hailong Wu, Wenxin Bi, Hongyang Yan, and Xiaohan Ren. 2025. "Construction of Multi-Sample Public Building Carbon Emission Database Model Based on Energy Activity Data" Energies 18, no. 14: 3635. https://doi.org/10.3390/en18143635
APA StyleGuo, Y., Zheng, X., Wei, W., He, Y., Peng, X., Zhao, F., Wu, H., Bi, W., Yan, H., & Ren, X. (2025). Construction of Multi-Sample Public Building Carbon Emission Database Model Based on Energy Activity Data. Energies, 18(14), 3635. https://doi.org/10.3390/en18143635









