Abstract
The energy efficiency of existing buildings is a crucial factor in addressing energy consumption challenges in European countries, accounting for nearly 40% of the total energy usage. One such country is Cyprus, which faces significant challenges in transforming its existing building stock into energy-efficient and sustainable structures. To face this situation, extensive focus has been made by the government on the energy-efficient retrofit of non-residential public buildings erected before 2010, which lack any energy efficiency measures. This study examines the case of the Pano Polemidia Cultural Hall (PPCH), which represents the building stock of that period. Through the simulation of two scenarios, before and after the adoption of retrofit measures, the existing energy performance is initially evaluated and then the adoption of sustainable solutions, which improve substantially the energy efficiency and can be easily adopted from the relevant authorities, is explored. These retrofit measures include installation of HVAC system, covering of the shell of the building with external thermal insulation, lighting replacement with LED devices, installation of PV system and solar panels, and replacement of the external openings with aluminum windows. The results derived show that the energy consumption of the building was reduced from 468 to 218 kWh/m2·yr, with renewable energy sources (RESs) contributing 177 kWh/m2·yr, the CO2 emissions were reduced from 136.73 to 11.5 kg/m2·yr, while the reduction in energy consumption per sector ranged from 25% in lighting to 83% in hot water. Therefore, it is evident that a comprehensive retrofitting plan can transform the PPCH into a near-zero energy consumption building that also provides value to the local community and can act as a successful example for any other non-residential buildings with similar characteristics.
1. Introduction
Real estate exerts a significant influence on energy consumption in Europe, representing nearly 40% of the total energy usage [1] and contributing to 36% of global greenhouse gas emissions [2]. Amidst an ongoing energy crisis attributed to fossil fuel reliance and scarcity, the imperative for sustainable and energy-efficient solutions has become increasingly paramount. Recent geopolitical tensions, such as the conflict between Russia and Ukraine, have further exacerbated the situation, leading to elevated electricity prices and compromised energy security in Cyprus and the European Union (EU) [3,4]. These developments underscore the urgent need to address energy inefficiency.
A substantial challenge lies in Cyprus’s existing building stock, with over 80% of properties constructed before 2010 lacking energy efficiency measures. Many of these buildings utilize outdated equipment, lack thermal insulation, and possess inefficient building envelopes, perpetuating high energy consumption and neglecting sustainable practices. However, the enactment of Law Νo. 142(I)/2006, which adopted Directive 2002/91/EC on the Energy Performance of Buildings (EPBD), marked a pivotal moment for the development of a more sustainable framework for the building sector [5,6,7]. This period was the breaking point of new energy-efficient buildings since the government-implemented guidelines and regulations. While significant strides have been made in promoting energy efficiency in new constructions, retrofitting existing buildings remains a critical task.
There is a growing body of research on energy-efficient retrofitting for existing residential buildings [8]. However, there is a noticeable gap in the literature focusing specifically on public buildings such as cultural halls. Cultural halls are structures with huge open plan areas and are characterized by increased energy consumption for heating, cooling, ventilation, and lighting. The primary objective of this study is to facilitate the transformation of an existing non-residential public cultural hall, the “Pano Polemidia Cultural Hall”, from now on PPCH, into a net-zero energy building. Through a comprehensive on-site inspection, the current state of the building is assessed, with a particular focus on identifying the existing Heating, Ventilation, and Air Conditioning (HVAC) systems and materials used for its construction. Addressing this case would not only contribute to the existing knowledge on energy-efficient retrofitting but will also provide specific insights, strategies, and recommendations tailored to the architectural design, the unique characteristics of such large buildings, and the interaction bonds with the local community.
The current construction market practices in Cyprus encompass traditional construction methods, green building practices, prefabrication and modular construction, digital technologies like CAD, energy-efficient design strategies, regulatory compliance, quality assurance and control measures, and a focus on safety and occupational health standards. Traditional methods such as masonry and reinforced concrete are commonly employed, alongside a growing interest in sustainable construction practices, reflected in the adoption of green building certifications and energy-efficient designs. Prefabrication and modular construction techniques are gaining traction for their efficiency and quality benefits, while digital technologies streamline project management and coordination. Compliance with local regulations and standards, as well as a strong emphasis on quality assurance and safety protocols, are integral to construction projects in Cyprus [5]. International best practices will be adapted to the Cyprus context, emphasizing community engagement and the potential social, economic, and environmental benefits of sustainable building practices.
The development and execution of this research study adhere to a structured and systematic approach. Figure 1 presents a research flowchart detailing the sequential steps involved in conducting the study, providing clarity and organization to the research process. From defining research objectives to data collection, analysis, and conclusions, each stage in the flowchart contributes to advancing knowledge and understanding in this field. The flowchart encompasses the selection of the building, site inspections, energy simulations, and achieving net-zero energy building (NZEB) status, incorporating community and stakeholder participation throughout the process.
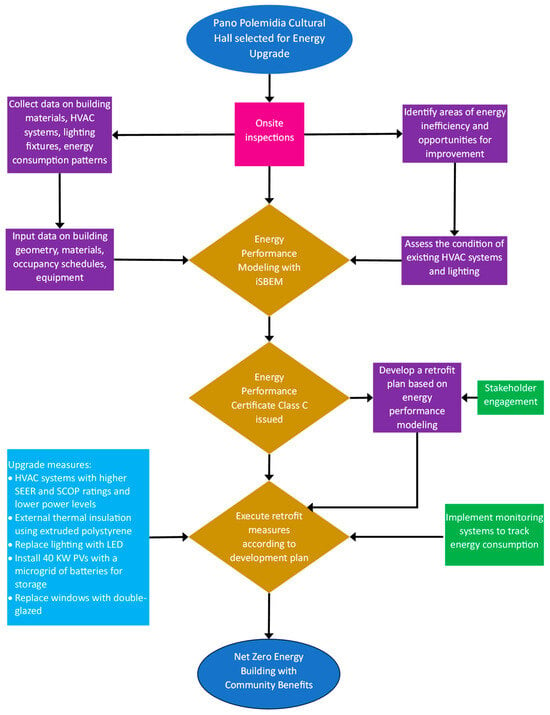
Figure 1.
Research flowchart.
2. The Literature Review
Retrofitting existing buildings into NZEBs is inherently challenging due to architectural constraints, aging infrastructure, and occupant requirements. Strategies for addressing these challenges include comprehensive energy audits, building envelope upgrades, HVAC system optimizations, and the integration of renewable energy technologies [8]. The imperative to address energy efficiency and sustainability in the built environment has led to the establishment of various policy measures aimed at reducing energy consumption and promoting environmentally friendly practices [5]. Following the adaption of the EPBD in 2006, Cyprus’s minimum energy performance requirements have been instituted for new constructions, renovations, and retrofitting of building envelope elements. Furthermore, the issuance of energy performance certificates (EPCs) has become mandatory for both new and existing buildings that are rented or sold, contributing to transparency in energy efficiency. Government policies and regulatory frameworks play a critical role in driving the adoption of NZEB retrofitting initiatives. Indeed, incentive programs, tax credits, and building codes aimed at promoting energy efficiency and renewable energy integration incentivize building owners and developers to invest in NZEB retrofits. Furthermore, green building certification programs such as the Leadership in Energy and Environmental Design (LEED) provide a framework for assessing and recognizing NZEB performance [9,10].
To enhance sustainability further, Cyprus has developed a comprehensive, long-term building renovation strategy, mirroring efforts seen across European countries. Regular inspections of heating and air conditioning systems have been introduced to ensure ongoing efficiency. Numerous case studies offer valuable lessons from successful NZEB retrofit projects. For example, the retrofit of the Bullitt Center in Seattle, WA, demonstrates the feasibility of achieving NZEB status through passive design strategies, efficient systems, and renewable energy integration [11]. Similarly, the renovation of the Empire State Building in New York City showcases the potential for significant energy savings and carbon emissions reductions in existing high-rise buildings [12].
To be able to identify whether a building will align with the net-zero energy consumption, the EPBD regulations have to be adapted to the case study [13]. The EPCs in Cyprus are an integral part of the energy performance assessment process for both residential and non-residential buildings and serve as important documents for building owners, potential buyers, tenants, and regulatory authorities [14]. Issued by qualified energy inspectors who conduct thorough inspections, they provide a benchmark for energy performance and serve as a basis for identifying areas of improvement and implementing energy-saving measures, such as suggestions for upgrading equipment, enhancing insulation, and optimizing energy management practices [15].
Most of the existing stock in Cyprus is old and has not yet undergone “deep retrofit” interventions [16]. The residential sector is thought to account for 40 to 41% of all energy use in the EU and, therefore, a quick action on the existing stock is essential [17]. It is now evident that the important problems of buildings’ energy performances are related to inadequate building systems and building envelopes. In addition, Serghides and Georgakis (2012) [18] released a study, which asserted that insulating the building envelope concurrently resulted in a substantial reduction in energy use. The study’s findings indicate that native brick walls, commonly utilized in construction with a thickness of 30 cm and a U-value of 3.5 W/m2K, experience lower heat loss compared to uninsulated concrete walls [18].
As previously mentioned, internal comfort requirements are often regarded as paramount. Occupants’ demands continue to focus on enhancing indoor living conditions, although these needs still fall short of fundamental energy efficiency criteria. Numerous models and techniques have been developed to evaluate situations and aid decision making in building retrofits. Soares et al. emphasize the critical importance of evaluating and enhancing the energy and environmental performance of buildings using integrated and comprehensive techniques [19]. To improve building performance, it is proposed considering design, location, and urban features and highlights the relevance of life cycle assessment (LCA) in identifying critical processes and life cycle stages for environmental consequences [20]. NZEB retrofitting projects have significant socio-economic and environmental implications. Research indicates that investments in energy-efficient retrofits create jobs, stimulate economic growth, and improve indoor environmental quality [1]. Furthermore, NZEBs contribute to climate change mitigation by reducing greenhouse gas emissions and enhancing energy security.
In addition to exploring NZEBs and district-scale strategies, it is essential to examine the benefits of resource sharing and energy system integration at the urban level. This transition fully embraces the concept of “zero emission buildings” [21]. Hence, the European Commission (EC) has identified key pillars for achieving NZEB status, including insulation, efficient lighting, energy-efficient heating and cooling, high-performance windows, solar panel usage, efficient appliances, and air filtration and ventilation. NZEBs should be constructed in a way that does not place additional strain on the energy supply networks to be ecologically beneficial on a larger scale, to the degree that this is within the designer’s control [22]. It is important to consider that HVAC system energy use has increased significantly among building services, accounting for 50% of commercial building consumption [23].
In mathematical terms, the balance between import and export energy over a period must be zero, or even positive, which means that embodied energy or embodied emissions in materials must also be balanced off in order for there to be a net zero economic balance [24]. Therefore, the following balance imbalance is a prerequisite for an NZEB:
|export| − |import| ≥ 0
Therefore, the energy produced and used on-site and/or given to the grid (export) must at least be equal to the energy produced and given to the building by the national grid (import). Consequently, to truly achieve NZEB status, efficiency improvement strategies to already existing equipment within the building (heating, cooling, and hot/cold water usage) and utilizing renewable energy sources (RESs) to reduce the energy demand must be implemented along with on-site electricity production [2].
In assessing the literature on energy-efficient retrofitting of existing non-residential buildings in Cyprus and Southern Europe, several gaps emerge. Firstly, there is a notable scarcity of comprehensive case studies documenting successful retrofit projects tailored to the region’s climate, building stock, and regulatory context. Additionally, localized data and research focusing on the energy performance of non-residential buildings are lacking, hindering a nuanced understanding of baseline energy consumption patterns and retrofit opportunities. Furthermore, while energy-efficient technologies and retrofit measures are well-researched globally, their applicability and effectiveness in Mediterranean climates and building typologies remain underexplored. Comprehensive analysis of existing policies, regulations, and incentives related to energy-efficient retrofitting is also limited, alongside an inadequate exploration of socio-economic considerations such as cost effectiveness and stakeholder engagement. Addressing these gaps is crucial for informing future research, policy interventions, and decision-making processes aimed at advancing energy efficiency in the built environment. Hence, this study is working towards this direction to highlight some important aspects of the energy upgrade of the non-residential stock.
Addressing sustainability and energy efficiency concerns in building renovation projects is increasingly recognized as paramount in contemporary architectural discourse. Sustainability, defined as the ability to meet present needs without compromising future generations’ ability to meet their own, has emerged as a guiding principle in renovation endeavors [8] This encompasses not only environmental considerations but also social and economic factors, emphasizing the importance of holistic approaches to renovation initiatives [5].
In tandem with sustainability, energy efficiency plays a pivotal role in building renovation endeavors. Energy efficiency entails the utilization of practices and technologies aimed at reducing energy consumption while maintaining or enhancing building performance [9]. In the context of renovation, this is translated to the integration of energy-efficient systems, materials, and design strategies to minimize environmental impact and operational costs while maximizing occupant comfort and well-being [5]. Together, these concepts underscore the imperative for adopting comprehensive and forward-thinking approaches to building renovation projects, aligning with broader sustainability goals, and addressing pressing energy challenges in the built environment. This hypothesis posits that by integrating sustainable design principles and energy-efficient technologies into renovation initiatives, buildings can achieve higher levels of performance and resilience, ultimately contributing to a more sustainable built environment.
3. Methodology
The research methodology adopts a case study approach, focusing on the PPCH (34°42′18″ N, 32°59′29″ E) as the primary case study site. This building is presented in Figure 2 and Figure 3. This methodology was chosen for its ability to provide a detailed and contextualized understanding of the energy performance of non-residential buildings and the implications of energy-efficient retrofitting measures within a specific real-world setting. The PPCH is a public building constructed around 1981 and serves as a multifunctional space for various community events, cultural activities, and public gatherings. It is a representative non-residential structure erected before the establishment of EPBD regulations in Cyprus.
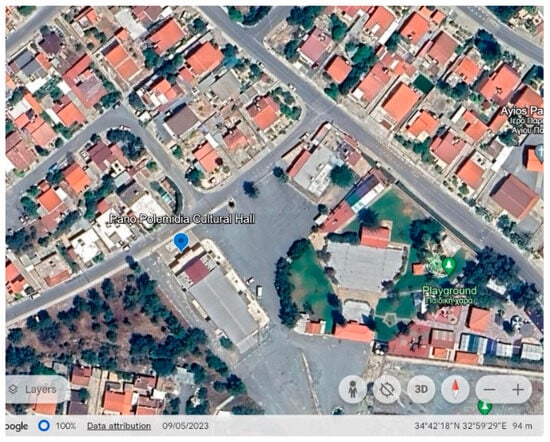
Figure 2.
Location of the Pano Polemidia Cultural Hall at a satellite image provided by Google Earth Map.
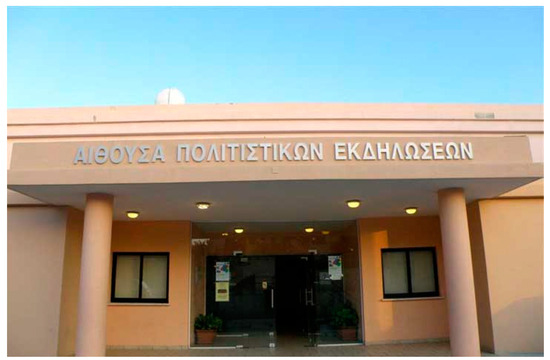
Figure 3.
Pano Polemidia Cultural Hall photo.
The research commenced with an extensive on-site inspection of the cultural hall, aimed at gathering comprehensive data on the building’s architectural features, construction materials, and existing energy systems. During the inspection, detailed assessments were conducted to evaluate the condition of the building envelope, the efficiency of HVAC systems, the lighting configuration, and other relevant factors influencing energy consumption.
Following the on-site inspection, energy performance modeling was conducted using iSBEM_V3_4a software, a widely recognized tool for assessing the energy efficiency of buildings. This software enabled detailed simulations of the cultural hall’s energy consumption patterns, considering variables such as building geometry, thermal properties, occupancy schedules, and equipment efficiencies. The iSBEM program plays a significant role in the assessment and certification process, as it is the official energy efficiency software used in Cyprus for calculating the energy performance of buildings. Moreover, the iSBEM program performs comprehensive energy simulations, taking into account factors such as occupancy patterns, weather conditions specific to the project location, equipment efficiency ratings such as Seasonal Energy Efficiency Ratio (SEER) and Seasonal Coefficient of Performance (SCOP), and carbon emissions.
One of the key features of iSBEM is its ability to easily model different scenarios and assess the impact of energy-saving measures in a quick process. Energy inspectors can input alternative parameters, such as improved insulation or energy-efficient systems, to evaluate the potential energy savings and environmental benefits that could be achieved through retrofitting or upgrading existing buildings. Through the simulation process, the research sought to quantify the current energy performance of the cultural hall and identify opportunities for improvement through retrofit measures.
Based on the findings from the on-site inspection and the energy performance modeling, a tailored retrofit plan was developed to enhance the energy performance of the cultural hall. The retrofit plan encompassed a range of measures, including upgrading HVAC systems to more energy-efficient models, improving insulation in the building envelope, replacing outdated lighting fixtures with Light-Emitting Diode (LED) alternatives, and integrating RESs such as solar panels.
The initial EPC states the current energy profile of the building and serves as a baseline before the retrofit measures. Subsequently, the second EPC represents the cultural hall’s energy performance after the successful completion of the proposed retrofit plan. The comparison between these two EPCs demonstrates the tangible benefits of the retrofit, showcasing the cultural hall’s transformation into a net-zero energy building. At the end of the study, photovoltaic geographical information system (PVGIS) was also used. This is an online tool that provides users with data on solar radiation and the energy production of photovoltaic (PV) systems worldwide and implemented by EC. PVGIS offers various calculations and tools to assist users in their analysis.
Some limitations of the study include the limited budget allocated for retrofitting measures, which always restrict the extent of improvements or the implementation of certain energy-saving technologies in the real practice. Moreover, during the research, the availability of data was limited, therefore, multiple site inspections were required. Also, the study may be limited in scope, focusing on specific aspects of energy retrofitting while neglecting other potential areas for improvement, but this was vital in order to give accurate results on energy performance of a non-residential building.
4. Building Energy Profile and Interventions
As mentioned in the methodology section, the investigation commenced with an on-site inspection, meticulously examining various facets of the existing structure, such as the HVAC system, building materials, lighting fixtures, and energy consumption trends. This involved collecting electricity bills for the last few months leading up to the inspection date.
4.1. The Current Energy Profile of the Building
Upon the on-site inspection, it was noticed that the building was built with a reinforced concrete frame, walls of cement blocks, and a roof partly flat slab (concrete) and partly slopping roof constructed with sandwich panels with polyurethane filament. With on-site measurements, the walls were found to be 20 cm thick and the polyurethane panels almost 10 cm thick. The flat slab roof between the floors and at the terrace was assumed to be 20 cm, which is the widespread practice in Cyprus construction sector. In addition, architectural floor plans and on-site measurements were leveraged to calculate the building’s area and dimensions accurately. Figure 4a,b depict the current views of the cultural hall during its renovation process.
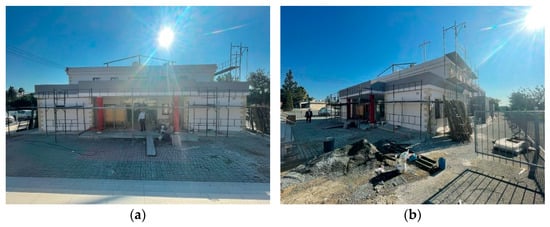
Figure 4.
Recent renovations of the cultural hall: (a) northern view and (b) northern eastern view.
Apart from the construction materials of the building, systems like the air conditioning units were taken into consideration. The SEER, according to the label of the external units, was 3.2. Lastly, the air conditioning units were using an older refrigerant, the R22, which has a high Global Warming Potential (GWP). Furthermore, it possessed a ventilation system, in which the air volume of the hall was exchanged 20 times per hour, which translates to approximately 1660 m3/h. Lastly, the lighting system consisted of fluorescent lamps.
An essential aspect of the model is its ability to acquire the available data for weather from its built-in libraries, which are divided into three climatic zones according to the altitude. This integration ensures a more precise representation of the building’s energy consumption, accounting for the influence of local weather conditions, such as temperature, solar irradiation, and wind speed, which are some parameters that significantly affect the impact on the need for heating and cooling.
The next crucial stage in creating the iSBEM model for the cultural hall was to divide the building into zones in accordance with the EPBD. The zoning method was essential for appropriately representing the various parts of the structure since each zone can have unique thermal properties and patterns οf energy use according to the real-life use of each area. The municipality’s architectural floor plans were thoroughly examined to determine the layout and purpose of the cultural hall before the zoning procedure began. Every area, including the main hall, offices, and other areas, was recognized and divided into distinct zones. Focus was placed on regions that required changing levels of heating and cooling owing to changes in occupancy, solar exposure, or other considerations. The zones are presented in Figure 5 and more building information are listed in the Appendix A.
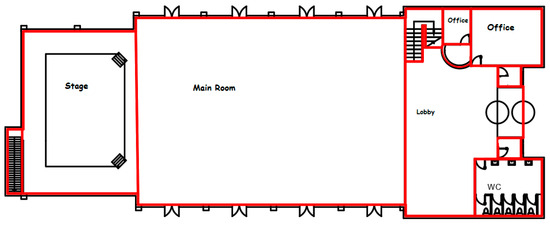
Figure 5.
PPCH Plan and Zoning approach.
After assessing the building on-site, an EPC of the current building’s energy profile was conducted to be used as a baseline for the retrofitting plan. The EPC (Figure 6) resulted in a building energy rating C with an estimation of energy consumption to be 467.66 kWh/m2/yr.
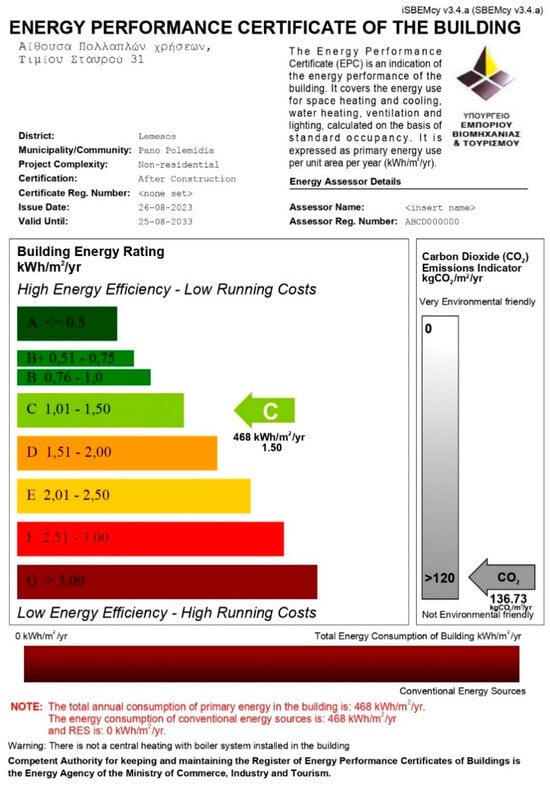
Figure 6.
EPC before retrofit measures.
4.2. The Proposed Retrofit Plan
The proposed retrofit plan includes a new HVAC system, envelope thermal insulation, a switch from fluorescent to LED lighting, solar panels for hot water usage, and a 40 kW PV system with a microgrid of batteries.
- (a)
- The first step in the retrofit plan is to upgrade the existing HVAC with a new system with SEER (from 3.2 to 7.8) and SCOP (4.8). By selecting the modern systems with higher coefficients, the energy consumption for cooling and heating purposes will be significantly reduced, contributing to the net zero energy goal. Additionally, the new system will be designed to have lower sound power levels, ensuring a quieter indoor environment and enhancing the acoustic comfort within the cultural hall.
- (b)
- A heat exchanger will be added to the HVAC system, which is a device that makes it easier for two fluids with differing temperatures to exchange heat [19]. In the case of the PPCH, the heat exchanger will be of air-to-air, meaning that the exchange of thermal energy will occur in the air between the output and the input of the ventilation system. Energy is not wasted in air-to-air heat exchange systems since it is recovered and used for passive cooling or free heating. The presence of ventilation guarantees that the space is properly oxygenated and gets rid of fumes and odors. High-quality filters are used to filter the air supply, creating a breathable and cozy environment.
- (c)
- Extruded polystyrene, 8 cm thick for roof and facade, was selected due to its extremely low thermal conductivity of 0.04 W/mK and moisture resistance properties [25]. The thermal insulation will be applied at the part where the roof is flat and to all the external walls of the cultural hall, reducing thermal energy losses to the outside environment.
- (d)
- In order to have a positive effect on the energy efficiency of the building, the frames must simultaneously reduce both cooling and heating loads. According to the energy performance regulation in Cyprus, the maximum average coefficient of thermal permeability of the frames must not exceed the value of 2.25 W/m2K. High-quality double-glazed windows will replace existing aluminum frame single-glazed windows. These will offer better insulation because they have two panes of glass separated by a layer of air or inert gas. They will (i) improve thermal performance [26], (ii) reduce heat gain/loss, (iii) offer superior sound insulation, which reduces noise transmission from outside sources and may make the cultural hall’s atmosphere more tranquil and inviting [27], and (iv) control water condensation.
- (e)
- The retrofit plan also calls for LED lighting fixtures to replace the current fluorescent bulbs. To maximize lighting use and further cut down on energy consumption, the retrofit design will also include advanced lighting controls like occupancy sensors and daylight harvesting (for the case of the office areas), which is a control system that reduces indoor electric lighting when daylight is present to conserve energy.
- (f)
- In countries with high levels of irradiation, like the Mediterranean area, the huge potential of PV technology is evident and advantageous [28]. When designing the energy sources in a hybrid renewable energy system, the load demand must be satisfied. On the roof of the cultural hall, a 40 kW solar PV system will be installed as it is presented in Figure 7. One issue that arises is the orientation of the building in accordance with the south, which is approximately 40 degrees northwest. So, the PV panels will be placed at an angle of 30 degrees of inclination (the angle of the roof) and some 40 degrees off south.Grid-connected microgrid assets can benefit owners financially by performing tasks like demand response, peak shaving, and auxiliary services [29]. They can also aid in the integration of renewable energy such as PV. In this case, the PV system will be linked with a lithium ion (Li-ion) battery microgrid to enable uninterrupted power supply and energy storage. For starters, the capacity of battery storage required was decided to be half of the average of the highest production of electricity from the PV system, which happens in July and is about 100 kWh (Figure 8). Another parameter that was taken into consideration is the allowable depth of discharge (DoD) of Li-ion batteries. DoD is a common figure of merit. It is referred to as a charge withdrawn from the battery at the specified state (Qd) in relation to the total charge that may be stored in this battery (C) and is often stated as a percentage [27].
DoD = (Qd/C) × 100
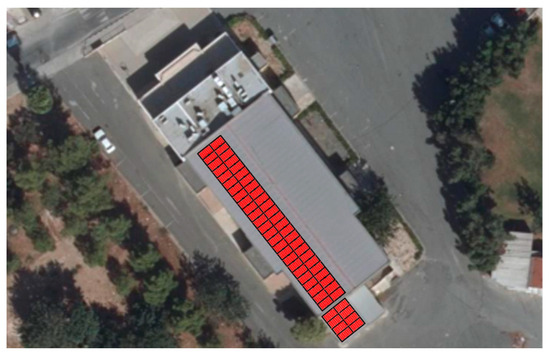
Figure 7.
Positioning of PV panels upon the terrace.
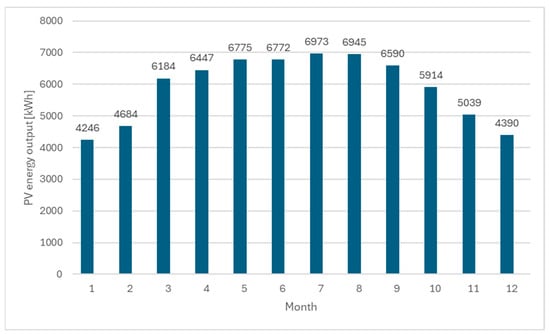
Figure 8.
Monthly electricity generation produced by the PV calculates on PVGIS (source: PVGIS).
The bibliography suggests that approximately 70% is the ideal DoD value for a battery in the solar PV system under investigation, meaning only 70% of the capacity of the batteries will be used after a cycle of discharge and charge [30]. To keep the batteries healthier though they are going to be used up to 40% (60% discharge). So, the least amount of capacity that will be acceptable to be used in a day from the batteries is 60 kWh. This capacity will also require a volume of 0.40 m3 to be stored at since modern Li-ion batteries store approximately 0.25 kWh/L [31].
A simulation was conducted also in PVGIS to identify whether the installed PV capacity will be sufficient enough to provide the required amount of electricity for direct usage along with required electricity to be stored in the batteries. The municipality provided that the cultural hall is used on average approximately 190 days per year with maximum use 250 days with an electricity consumption of approximately 90 kWh/day. Into the PVGIS field of electricity consumption, the above number was used even though at the rest of the days of the year the consumption is significantly lower to provide a more holistic view of the results. So, the data input in the PVGIS (off-grid panel) was the capacity of the PV (40 kW) and the 100 kWh needed to be stored daily along with the consumption of 90 kWh. The results were very promising since the batteries were not being discharged more than the requirement of 40% set above and that most of the days the batteries were almost fully charged and available for further use if needed. Figure 9, produced from PVGIS, shows the percentage of the days and the particular percentage of the batteries at the end of these specific days.
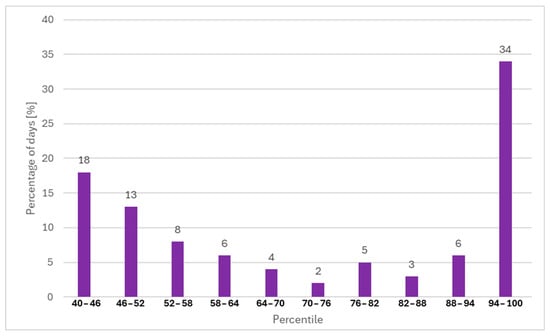
Figure 9.
Performance of off-grid PV as calculated on PVGIS.
At times when electricity production from the PVs exceeds demand, the excess energy will be stored in the batteries. When PV production ceases and there is a need for electricity in the building, the batteries will provide it to avoid using electricity from the grid unless absolutely necessary [32]. To obtain a perspective of the capacity of solar irradiation available in Cyprus, on average there are available approximately 5 kWh/m2 day (Figure 10).
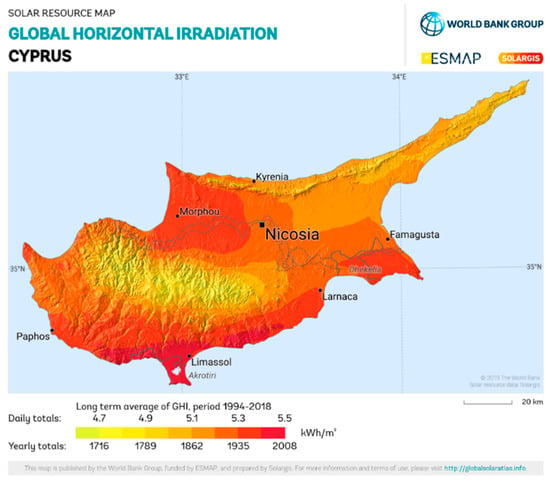
Figure 10.
Solar irradiation in Cyprus (source: Solar Resource Map).
- (g)
- The last retrofitting measure is the Solar Water Heaters (SWHs). Cyprus began the manufacture of SWHs in the early sixties, and it is the most efficient way of preheating/heating water for domestic use [33]. Additional to the PV system, the retrofit plan will include the installation of panels specifically designed for hot water production. The passive solar thermal system will consist of a series of collectors of a total area 8 m2 that will absorb sunlight and transfer the heat to the designated hot water tank that will be attached to the panels.
All the retrofit measures that have been proposed are presented in Table 1 below.

Table 1.
Retrofit measures.
The results of iSBEM software after the retrofit plan interventions resulted in an EPC, as presented in Figure 11. The estimated energy consumption is now 41 KWh/m2·yr.
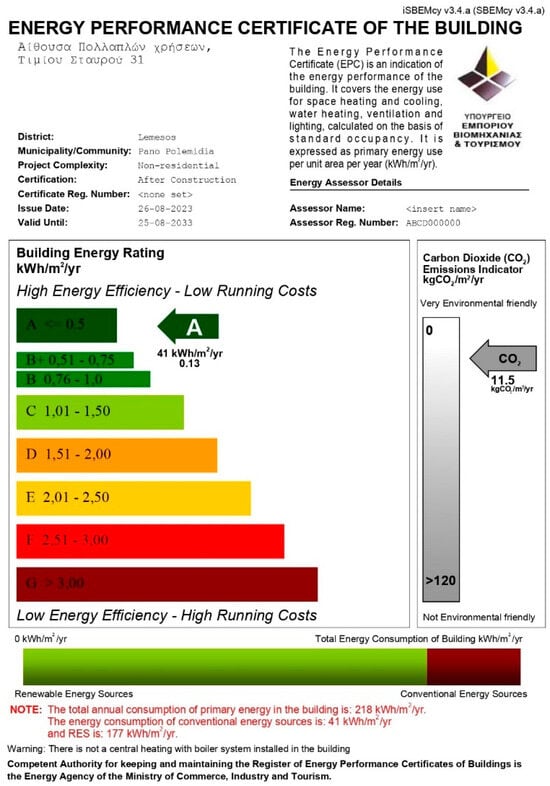
Figure 11.
EPC after the retrofit plan.
4.3. The Value for the Community
Aside from improved energy performance resulting from the retrofit, such buildings should also contribute to the community and serve as models for others to emulate. Several examples support this notion; for instance, the Cité du Vin is a unique cultural center dedicated to wine and vineyards [34]. To align with its theme of sustainability and wine heritage, the center underwent a sustainable retrofitting project. The building’s design was optimized to maximize natural daylight, reducing the need for artificial lighting. Additionally, rainwater harvesting systems were integrated. These improvements not only enhanced the center’s energy efficiency but also contributed to the local community by promoting sustainable practices and setting an example for both the community and the wine industry as a whole.
The above makes it evident that the PPCH should give back to the community. It is proposed this to be aligned with Europe’s commitment to electric vehicles (EVs) and sustainable mobility. The electric car market has increased significantly in Europe during the past few years. By 2030, the EU has set itself the challenging aim of cutting greenhouse gas emissions by 55%, with a large chunk of this ambition dependent on electrification of transportation [16]. The above exhibits that the cultural hall could contribute to this effort by compromising the area available for parking with EV chargers. With the availability of around 6000 m2 of land adjacent to the PPCH, a unique opportunity exists to establish a comprehensive EV charging infrastructure that goes beyond traditional charging stations. By combining the installation of PV panels in the parking space, the project can become an innovative hub for electric mobility with the following:
- Solar Carports for EV Charging: The expansive parking lot is capable of hosting solar carports, which are covered with PV panels. These solar carports use solar energy to charge EVs while also providing shade for parked cars. This incorporation not only gives the parking lot a green touch, but it also provides a workable remedy for the oppressive Mediterranean sun, making EV charging more bearable for the community and ease the transition.
- Solar-Powered EV Charging Stations: Solar-powered EV chargers may be established alongside conventional charging stations, drawing electricity from the solar energy produced by the PV panels. These chargers have the capacity tο store extra solar energy in on-site batteries, allowing for continuous charging even on overcast or dark days. The scheme greatly lessens reliance on the grid and further promotes sustainability by using renewable energy for EV charging [35].
By combining these two technologies, a more viable system is created with PVs and batteries for storage. Alongside the above, community activities centered on EV education, EV test drives, and debates about eco-friendly transportation methods can be held at the cultural center to educate. The latest EV models and improvements in electric mobility may be made available to locals through partnerships with EV producers and retailers that could also attract revenue by hosting the events. The land will be utilized according to the shape of the land to provide the best configuration of covered parking places of PV panels with two EV chargers per section of covered parking slots, as shown below. Of the 6000 m2, a total of approximately 941 m2 was covered with PV panels. The position and the orientation of the panels ensure that they will not be shaded from neighboring panels, structures, and/or trees and that there is enough space for car mobility throughout the available area, as illustrated in Figure 12.
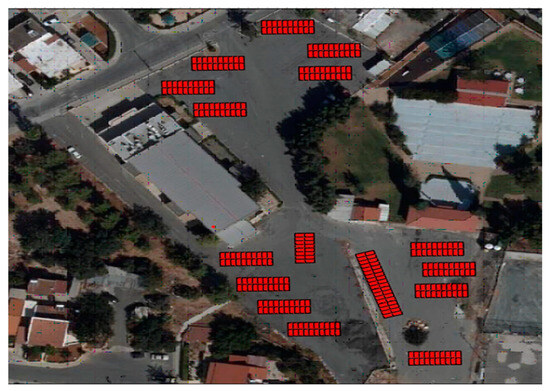
Figure 12.
Arrangement of the PV with southern orientation.
As evident from Figure 12 of the layout of the PVs at the parking lot of the cultural hall, a total of 334 panels with a total of 200 kW will be used. By using the PVGIS again, an approximate of the overall yearly electricity production is available. The results in Figure 13 show that on average 360,000 KWh of electricity will be produced. The results are shown below.
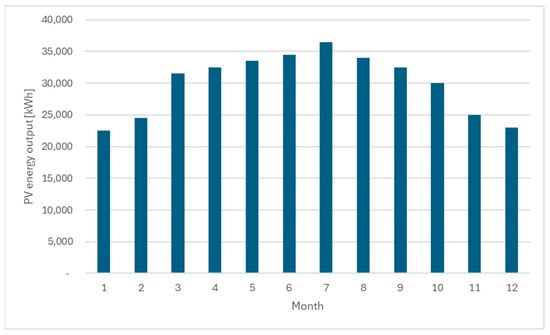
Figure 13.
Monthly energy output of charging stations (source: PVGIS).
The results are very promising if it is considered that the present electric cars are utilizing batteries of approximately 45 kWh capacity, meaning that 19 cars can be fully charged using the EV chargers of the cultural hall and another 100 kWh to be stored in the batteries daily. The batteries, according to the recent bibliography, need 1 L of volume per 450 W [36], summing up to 222 L for all the capacity of the batteries. So, the platform compromises more than enough area and volume to store 100 kWh of batteries. Another reason behind the decision to place the batteries is to ensure close proximity to the EV charging stations. This minimizes energy losses in transmission and optimizes the efficiency of the solar power EV charging system. In addition, the platform provided easy access for maintenance if needed along with their protection.
5. Results and Discussion
In this section, a comparative analysis of the energy performance is provided before and after the retrofit measures. The data below, as presented in Table 2, offer a clear overview of the building’s energy efficiency rating, energy consumption, and CO2 emissions before and after retrofitting.

Table 2.
Results of energy performance certificates.
5.1. EPC Comparison before and after the Retrofit
As per the current results, the cultural hall is a highly energy consuming building. It has a low energy efficiency score and emits a high amount of CO2 emissions. In addition, the need for heating and cooling is very extreme and it is only logical since the systems are working to keep constant temperature conditions in a huge non-insulated volume. Moreover, the building does not have any contribution from RESs, which means that any electricity used in the building is coming from the grid, from which the highest amount is produced by fossil fuels.
As evident, the energy efficiency rating significantly improved from C to the highest score A, indicating a remarkable enhancement in the building’s overall energy performance. Notably, primary energy consumption experienced a noticeable reduction of 53%, showcasing the effectiveness of the retrofit measures. This reduction is complemented by a substantial 92% decrease in CO2 emissions, underlining the cultural hall’s decreased carbon footprint. In addition, segmented energy consumption patterns provide a detailed insight into the targeted successes of the retrofit actions. With reduction of 51% in heating energy consumption, 69% in cooling, 25% in lighting, and a remarkable 83% in hot water energy consumption, the results affirm the effectiveness the multi-faceted approach followed at the methodology part of the study.
The contribution of RESs, accounting for 81.2% of the total energy consumption, serves as a testament to the commitment of incorporating sustainable technologies. This resonates deeply with the core objectives of the research, showcasing not only a significant reduction in reliance on conventional energy sources but also a tangible step towards realizing the cultural hall’s net-zero energy potential. The presented data unequivocally demonstrate the cultural hall’s transition towards a model of energy efficiency and environmental responsibility, positioning it as a prime example of sustainable transformation within the local context. Upon a closer examination that incorporates the frequency of the hall’s activities, a more comprehensive picture emerges. Accounting for the actual operational frequency of the cultural hall reveals that the building effectively balances its energy consumption with the energy produced by the integrated renewable energy systems. This indicated that from the 218 kWh/m2/yr of primary energy needed according to the initial EPC, if it is taken into account that the building is fully operable for 250 days in the year, it means that the real need for primary energy is 149.3 kWh/m2·yr [37]. The production of energy from PVs remains constant and accounts for 177 kWh/m2·yr. Therefore, based on the above operational schedule hypothesis, the building will not only become a net-zero project but can be even a positive energy building, meaning that it is producing more than what it is consuming, as presented in Figure 14.
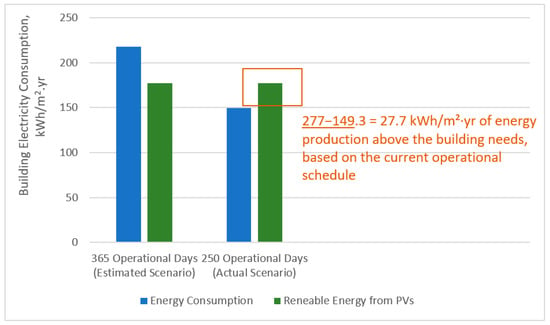
Figure 14.
PVs energy production vs. operational days-how the PPCH becomes a positive energy building.
5.2. Financial Aspects of the Retrofit Plan
The cultural hall project falls under the auspices of the “Save-Upgrade in Business and Others” initiative, a key component of Cyprus’s Recovery and Resilience Plan (RRP) for 2021–2026, led by the Ministry of Energy, Trade, and Industry. This initiative aims to stimulate economic recovery and foster resilience across various sectors. Within this framework, the PPCH was identified as a strategic opportunity to promote sustainable development and address energy-related challenges in the local community. By leveraging funding allocated under the program, the project seeks to retrofit and upgrade the cultural hall to improve its energy performance, reduce carbon emissions, and enhance overall environmental sustainability.
According to the Save and Upgrade guide, the PPCH falls within the second category of investment, targeting existing small- and medium-sized enterprises and non-profit organizations. This category requires a minimum saving of primary energy of 35%, achieved through retrofit measures compared to the building’s previous energy assessment certificate. If PVs are installed, 50% of the primary energy savings should be achieved. Through market research, the total amount needed for the retrofit measures to achieve the net-zero status, excluding the installation of the PV panels for the car park, is approximately €220,000.
In the case of not installing the PV panels and keeping the rest of the retrofit measures, the EPC derived shows a 46% drop in energy consumption with a cost of EUR 180,000. If roof PVs are installed, then it is with a total cost of EUR 220,000, and having a net-zero building means 100% drop of energy consumption. Therefore, the PPCH is eligible for funding to cover 40% of the expenses with the maximum amount EUR 100,000, reducing the capital needed for the retrofit. This resulted in EUR 88,000 funding support, thus the cost to become net zero will be EUR 132,000. The average price of electricity in Cyprus in December of 2023 was 0.3739 EUR/KWh. Electricity price has not changed since the previous semester. Currently, the building consumes 468 kWh/m2/year on an area of 973 m2. For a year-round with use of 250 days, the electricity bill is around EUR 115,400.
While achieving absolute zero energy consumption may present challenges in certain contexts, the study approach aims to minimize energy demand and maximize renewable energy utilization to foster sustainable and resilient building operation. Based on the above estimation, the NZEB breaks even in terms of income and expenses just 417 days after all the retrofit plan implementation. This shows the financial feasibility of the above retrofitting measures. All the above is clearly described in Table 3.

Table 3.
Financial estimations of the retrofit plan and payback period.
5.3. Added Value and Limitations
These results align with previous research emphasizing the potential for energy savings through building retrofits [2,12,19]. Furthermore, the integration of renewable energy technologies, such as solar panels, further augment the building’s energy profile by harnessing clean and sustainable energy sources to offset conventional energy usage [2]. These renewable energy systems not only contributed to on-site energy generation but also demonstrated a tangible commitment to reducing carbon emissions and mitigating environmental impact, giving some benefits to the community. Moreover, the value derived from the retrofitting process extends far beyond the building’s energy metrics. The cultural hall, as a communal space, holds a significant role in the lives of residents, visitors, and the community at large. The successful retrofit not only positions the cultural hall as a sustainable landmark but also enriches its value as a hub for cultural, social, and educational activities. The community benefits from a more comfortable and energy-efficient space, ensuring an enhanced experience and attendees and users. The reduction in energy consumption translates to lowered operational costs, potentially freeing up resources for additional community-focused initiatives. Additionally, the cultural hall’s commitment to sustainability serves as a model for environmentally conscious behavior, inspiring community members to adopt energy-efficient practices in their own lives.
While this study was fortunate to secure funding from European sources, the availability of such funds cannot always be guaranteed for every retrofit project. In many cases, building owners and stakeholders need to consider the upfront costs of implementing energy-efficient measures against the potential long-term benefits, and this can become a major limitation. The retrofit’s economic viability becomes a central consideration, as stakeholders seek to optimize the investment-to-return ratio. Retrofit projects must carefully balance the expenses incurred with the expected energy savings and potential reductions in operational costs over the building’s lifespan.
Overall, the findings highlight the transformative potential of building renovation in achieving substantial energy reductions and advancing sustainability goals within the non-residential sector. By leveraging sustainable design strategies and energy-efficient technologies, building renovations can serve as catalysts for driving positive environmental, economic, and social outcomes [19,20]. This research effectively addresses several gaps in the existing literature. Specifically, it demonstrates the tangible effectiveness of retrofit measures in improving energy efficiency in non-residential buildings, showcasing transitions to higher efficiency ratings and substantial reductions in primary energy use and CO2 emissions. The study also provides valuable insights into segmented energy consumption patterns and the successful integration of renewable energy sources. Moreover, by considering operational frequency and acknowledging community benefits and economic viability, our research adds depth to the understanding of retrofit projects’ real-world impacts. Additionally, our study highlights the challenges in validating simulation data, emphasizing the need for comprehensive approaches to assess long-term energy efficiency gains.
Generally, this work contributes significantly to the literature on building retrofits, offering empirical evidence and practical insights for sustainable building practices and retrofit costs. Lastly, while the iSBEM simulations provide valuable insights, the absence of comprehensive real-time data to validate these simulations is acknowledged and is a limitation of this study. The real-life performance of a retrofit project unfolds over an extended period, influenced by dynamic factors such as seasonal variations, occupancy patterns, and changing energy consumption behaviors [38].
6. Conclusions
In culmination, this study embarked on a comprehensive exploration of energy-efficient retrofitting within the context of the cultural hall, unraveling its potential to shape sustainable building practices and enhance the community’s well-being. The results unveiled the triumph of sustainable ambition. EPCs offered empirical evidence of the retrofit’s prowess, showcasing significant reductions in energy consumption, carbon emissions, and improved energy efficiency ratings. However, this study is still preliminary, and the net-zero balance will be also verified through a dynamic simulation during future studies.
As the cultural hall morphed into an emblem of sustainability, it also encapsulated the potential to give back to the community. The integration of electric vehicle charging infrastructure, coupled with the provision of shaded parking via solar-powered photovoltaic panels, envisioned a harmonious coexistence of modern amenities and environmental consciousness. The cultural hall emerged not merely as a building, but as an embodiment of a greener, brighter future for the community. Lessons learned from this study and some past NZEB retrofit projects inform future research and practice in the field. Emphasizing the importance of interdisciplinary collaboration, stakeholder engagement, and life cycle assessments, researchers and practitioners continue to explore innovative approaches and technologies for achieving NZEB performance in diverse building types and contexts [39,40]. Moreover, the improved energy performance enhances the building’s market value and attractiveness to tenants, contributing to long-term asset value and competitiveness in the real estate market [41].
Looking ahead, the future of construction in Cyprus is likely to be shaped by evolving sustainability requirements and global trends towards greener, more resilient, built environments. There is a growing emphasis on integrating sustainability principles into every stage of the construction process, from design and materials selection to construction methods and operation. Future construction projects in Cyprus may prioritize energy efficiency, renewable energy integration, and carbon neutrality, aiming to reduce environmental impact and mitigate climate change effects. Additionally, there may be increased focus on circular economy principles, promoting resource efficiency, waste reduction, and the reuse/recycling of construction materials. Collaborative efforts among stakeholders, including government agencies, industry professionals, and community organizations, will be essential in driving the transition towards a more sustainable and resilient construction sector in Cyprus.
Author Contributions
A.C.: Conceptualization, investigation, analysis, and writing; M.K.: conceptualization, writing—review, editing, and supervision; T.D.: review and editing; and I.K.: review and editing. All authors have read and agreed to the published version of the manuscript.
Funding
This research received no external funding.
Data Availability Statement
The raw data supporting the conclusions of this article will be made available by the authors on request.
Conflicts of Interest
The authors declare no conflicts of interest.
Abbreviations
| Cm | Heat capacity |
| CO2 | Carbon dioxide |
| DoD | Depth of discharge |
| EC | European Commission |
| EPCs | Energy performance certificates |
| EPBD | Energy Performance of Buildings Directive |
| EU | European Union |
| EVs | Electric vehicles |
| GWP | Global Warming Potential |
| HVAC | Heating, Ventilation, and Air Conditioning |
| iSBEM | Integrated Systems for Building Energy Modeling |
| LCA | Life cycle assessment |
| LED | Light-Emitting Diode |
| LEED | Leadership in Energy and Environmental Design |
| Li-ion | Lithium ion |
| NZEB | Net-zero energy building |
| PPCH | Pano Polemidia Cultural Hall |
| PV | Photovoltaic |
| PVGIS | Photovoltaic geographical information system |
| RESs | Renewable energy sources |
| RRP | Recovery and Resilience Plan |
| SCOP | Seasonal Coefficient of Performance |
| SEER | Seasonal Energy Efficiency Ratio |
| SWHs | Solar Water Heaters |
| U-Value | Thermal transmittance |
Appendix A

Table A1.
Zoning division on iSBEM.
Table A1.
Zoning division on iSBEM.
| Zone No. | Zone Name | Activity of Zone (as Described/iSBEM) | Area (m2) |
|---|---|---|---|
| 1 | Events Hall | Hall/lecture theater | 403.20 |
| 2 | Scene | Performance area | 140.00 |
| 3 | Entrance | Public circulation areas | 60.80 |
| 4 | Wardrobe | Public circulation areas | 27.40 |
| 5 | Common WC | Toilet | 26.70 |
| 6 | Cash desk 1 | Cellular office | 3.60 |
| 7 | Cash desk 2 | Cellular office | 3.60 |
| 8 | Office A | Cellular office | 26.70 |
| 9 | Office B | Cellular office | 8.30 |
| 10 | Reception | Reception | 2.56 |
| 11 | Staircase | Circulation areas | 12.90 |
| 12 | Floor’s Office | Cellular office | 44.80 |
| 13 | Floor’s Office B | Cellular office | 15.80 |
| 14 | Projection Room | Cellular office | 10.60 |
| 15 | Corridor | Circulation area | 21.20 |
| 16 | Floor’s WC1 | Toilet | 4.20 |
| 17 | Floor’s WC2 | Toilet | 4.20 |
| 18 | Staircase of 1st Floor | Circulation area | 14.60 |
| 19 | Basement Changing Room A | Toilet | 7.50 |
| 20 | Basement Changing Room Β | Toilet | 10.26 |
| 21 | Basement WC1 | Toilet | 2.70 |
| 22 | Basement WC2 | Toilet | 2.70 |
| 23 | Basement Changing Room C | Toilet | 21.10 |
| 24 | Basement’s corridor | Circulation area | 15.20 |

Table A2.
Current HVAC systems.
Table A2.
Current HVAC systems.
| System No. | System | SCOP | SEER |
|---|---|---|---|
| 1 | Heat Pump: air source | 2.6 | 3.2 |
| 2 | Split or Multi-Split System | 0.9 | 3.2 |

Table A3.
Technical systems after the retrofit.
Table A3.
Technical systems after the retrofit.
| HVAC | |||
|---|---|---|---|
| System No. | System | SCOP | SEER |
| 1 | Heat Pump: air source | 4 | 7.1 |
| 2 | Split or Multi-Split System | 0.9 | 3.2 |
| Photovoltaics | |||
| System No. | System | kW | |
| 1 | Photovoltaic | 40 | |
| Hot Water for Use | |||
| System No. | System | Area (sq.m) | |
| 1 | Solar Panels | 8 | |
| Lighting | |||
| System No. | System | Lumens/Watt | |
| 1 | LED | 100 | |

Table A4.
U-values and useful heat capacity (Cm) of each element before retrofit measures.
Table A4.
U-values and useful heat capacity (Cm) of each element before retrofit measures.
| Envelope Elements | U-Value (W/m2K) | Cm (kJ/m2K) |
|---|---|---|
| External walls | 2.44 | 45.03 |
| External walls (in contact with soil) | 2.44 | 105 |
| Internal walls (in contact with non-air conditioning areas) | 2.29 | 45.02 |
| Internal walls (in contact with air conditioning areas) | 2.29 | 45.02 |
| External beams and columns | 3.125 | 105 |
| Roof | 0.682 | 27.9 |
| Internal roof/floor | 1.895 | 85.8 |
| Floor in contact with soil | 0.41 | 232 |
| Internal floor/roof | 1.895 | 85.8 |
| Metallic entrance door | 6 | 10 |
| Single-glazed windows | 6.1 | - |

Table A5.
U-values and useful heat capacity (Cm) of each element after the retrofit measures.
Table A5.
U-values and useful heat capacity (Cm) of each element after the retrofit measures.
| Envelope Elements | U-Value (W/m2K) | Cm (kJ/m2K) |
|---|---|---|
| External walls | 0.353 | 45.03 |
| External walls (in contact with soil) | 2.44 | 105 |
| Internal walls (in contact with non-air conditioning) | 2.29 | 45.02 |
| Internal walls (in contact with air conditioning areas) | 2.29 | 45.02 |
| External beams and columns | 0.374 | 105 |
| Roof | 0.293 | 27.9 |
| Internal roof/floor | 1.895 | 85.8 |
| Floor in contact with soil | 0.41 | 232 |
| Internal floor/roof | 1.895 | 85.8 |
| Metallic entrance door | 6 | 10 |
| Double-glazed windows | 2 | - |
References
- Loukaidou, K.; Michopoulos, A.; Zachariadis, T. Nearly-zero energy buildings: Cost-optimal analysis of building envelope characteristics. Procedia Environ. Sci. 2017, 38, 20–27. [Google Scholar] [CrossRef]
- Ahmed, A.; Ge, T.; Peng, J.; Yan, W.C.; Tee, B.T.; You, S. Assessment of the renewable energy generation towards net-zero energy buildings: A review. Energy Build. 2022, 256, 111755. [Google Scholar] [CrossRef]
- Hercegová, K. European energy crisis and the war in Ukraine. In Proceedings of the International Seminar on the EU Energy Security, Prague, Czech Republic, 6 October 2022; Volume 6. [Google Scholar]
- Martínez-García, M.Á.; Ramos-Carvajal, C.; Cámara, Á. Consequences of the energy measures derived from the war in Ukraine on the level of prices of EU countries. Resour. Policy 2023, 86, 104114. [Google Scholar] [CrossRef]
- Serghides, D.K.; Dimitriou, S.; Katafygiotou, M. Towards European targets by monitoring the energy profile of the Cyprus housing stock. Energy Build. 2016, 132, 130–140. [Google Scholar] [CrossRef]
- Panayiotou, G.; Maxoulis, C.N.; Kalogirou, S.A.; Florides, G.A.; Papadopoulos, A.M.; Neophytou, M.; Fokaides, P.A.; Georgiou, G.S.; Symeou, A.; Georgakis, G. Cyprus building energy performance methodology: A comparison of the calculated and measured energy consumption results. In Central Europe towards Sustainable Building; IOP Publishing Ltd.: Bristol, UK, 2010. [Google Scholar]
- EPBD Implementation in Cyprus. 2012. Available online: https://build-up.ec.europa.eu/sites/default/files/content/CA3-National-2012-Cyprus-ei.pdf (accessed on 22 March 2024).
- Becchio, C.; Corgnati, S.P.; Delmastro, C.; Fabi, V.; Lombardi, P. The role of nearly-zero energy buildings in the transition towards Post-Carbon Cities. Sustain. Cities Soc. 2016, 27, 324–337. [Google Scholar] [CrossRef]
- Balaras, C.A.; Droutsa, K.G.; Dascalaki, E.G.; Kontoyiannidis, S.; Moro, A.; Bazzan, E. Urban sustainability audits and ratings of the built environment. Energies 2019, 12, 4243. [Google Scholar] [CrossRef]
- Attia, S.; Kosiński, P.; Wójcik, R.; Węglarz, A.; Koc, D.; Laurent, O. Energy efficiency in the polish residential building stock: A literature review. J. Build. Eng. 2022, 45, 103461. [Google Scholar] [CrossRef]
- Peña, R.; Meek, C.; Davis, D. The Bullitt center: A comparative analysis between simulated and operational performance. Technol. Archit. Des. 2017, 1, 163–173. [Google Scholar] [CrossRef]
- Maurer, E.; Deshmukh, A. Achieving radically energy efficient retrofits: The empire state building example. ASHRAE Trans. 2010, 116, 236. [Google Scholar]
- Katafygiotou, M.C.; Serghides, D.K. Analysis of structural elements and energy consumption of school building stock in Cyprus: Energy simulations and upgrade scenarios of a typical school. Energy Build. 2014, 72, 8–16. [Google Scholar] [CrossRef]
- D’agostino, D.; Zangheri, P.; Castellazzi, L. Towards nearly zero energy buildings in Europe: A focus on retrofit in non-residential buildings. Energies 2017, 10, 117. [Google Scholar] [CrossRef]
- Katafygiotou, M.; Protopapas, P.; Dimopoulos, T. How Sustainable Design and Awareness May Affect the Real Estate Market. Sustainability 2023, 15, 16425. [Google Scholar] [CrossRef]
- Corrado, V.; Ballarini, I. Refurbishment trends of the residential building stock: Analysis of a regional pilot case in Italy. Energy Build. 2016, 132, 91–106. [Google Scholar] [CrossRef]
- Zero Emission Vehicles: First ‘Fit for 55’ Deal will End the Sale of New CO2 Emitting Cars in Europe by 2035. 2022. Available online: https://ec.europa.eu/commission/presscorner/detail/en/ip_22_6462 (accessed on 5 January 2023).
- Serghides, D.K.; Georgakis, C.G. The building envelope of Mediterranean houses: Optimization of mass and insulation. J. Build. Phys. 2012, 36, 83–98. [Google Scholar] [CrossRef]
- Soares, N.; Bastos, J.; Pereira, L.D.; Soares, A.; Amaral, A.R.; Asadi, E.; Rodrigues, E.; Lamas, L.B.; Monteiro, H.; Lopes, M.A.R.; et al. A review on current advances in the energy and environmental performance of buildings towards a more sustainable built environment. Renew. Sustain. Energy Rev. 2017, 77, 845–860. [Google Scholar] [CrossRef]
- Commision, E. Zero-Emission Buildings. 2023. Available online: https://energy.ec.europa.eu/topics/energy-efficiency/energy-efficient-buildings/nearly-zero-energy-buildings_en (accessed on 17 June 2023).
- Sartori, I.; Napolitano, A.; Marszal, A.J.; Pless, S.; Torcellini, P.; Voss, K. Criteria for definition of net zero energy buildings. In Proceedings of the International Conference on Solar Heating, Cooling and Buildings (EuroSun 2010), Graz, Austria, 28 September–1 October 2010. [Google Scholar]
- Pérez-Lombard, L.; Ortiz, J.; Pout, C. A review on buildings energy consumption information. Energy Build. 2008, 40, 394–398. [Google Scholar]
- Balaji, C. Thermal System Design and Optimization; Springer: New York, NY, USA, 2021. [Google Scholar]
- Taherahmadi, J.; Noorollahi, Y.; Panahi, M. Toward comprehensive zero energy building definitions: A literature review and recommendations. Int. J. Sustain. Energy 2021, 40, 120–148. [Google Scholar] [CrossRef]
- Power, N. Extruded Polystyrene—XPS. 2024. Available online: https://www.nuclear-power.com/nuclear-engineering/heat-transfer/heat-losses/insulation-materials/extruded-polystyrene-xps/ (accessed on 5 February 2024).
- How Double Glazed Windows Improve Thermal Efficiency. 2019. Available online: https://www.doubleglazingnetwork.com/blog/how-double-glazed-windows-improve-thermal-efficiency/ (accessed on 5 April 2022).
- Waag, W.; Sauer, D. Secondary batteries–lead–acid systems|state-of-charge/health. In Encyclopedia of Electrochemical Power Sources; Elsevier Science: Amsterdam, The Netherlands, 2009. [Google Scholar]
- Makrides, G.; Zinsser, B.; Norton, M.; Georghiou, G.E.; Schubert, M.; Werner, J.H. Potential of photovoltaic systems in countries with high solar irradiation. Renew. Sustain. Energy Rev. 2010, 14, 754–762. [Google Scholar] [CrossRef]
- Microgrid-Ready Solar PV—Planning for Resiliency. 2017. Available online: https://www.nrel.gov/docs/fy18osti/70122.pdf (accessed on 5 April 2022).
- Hlal, M.I.; Ramachandaramurthy, V.K.; Sarhan, A.; Pouryekta, A.; Subramaniam, U. Optimum battery depth of discharge for off-grid solar PV/battery system. J. Energy Storage 2019, 26, 100999. [Google Scholar] [CrossRef]
- BU-808: How to Prolong Lithium-Based Batteries. 2022. Available online: https://batteryuniversity.com/article/bu-808-how-to-prolong-lithium-based-batteries (accessed on 26 August 2023).
- Dickinson, R.E. Land surface processes and climate—Surface albedos and energy balance. In Advances in Geophysics; Elsevier: New York, NY, USA, 1983; pp. 305–353. [Google Scholar]
- Kalogirou, S. Solar water heating in Cyprus: Current status of technology and problems. Renew. Energy 1997, 10, 107–112. [Google Scholar] [CrossRef]
- The Iconiques en Gironde La Cité du Vin. 2022. Available online: https://www.gironde-tourisme.com/en/decouvrir-la-gironde/le-patrimoine-culturel/les-iconiques-en-gironde/la-cite-du-vin/ (accessed on 8 February 2024).
- Rooij, D.D. Solar Charging Stations for Electric Vehicles (EV’s). 2016. Available online: https://sinovoltaics.com/learning-center/electric-vehicles/solar-charging-stations-electric-vehicles-evs/ (accessed on 8 February 2024).
- Vehicle Technologies Office. FOTW #1234, April 18, 2022: Volumetric Energy Density of Lithium-Ion Batteries Increased by More than Eight Times between 2008 and 2020; Office of Energy Efficiency & Renewable Energy: Washington, DC, USA, 2022.
- Romano, P.; Prataviera, E.; Carnieletto, L.; Vivian, J.; Zinzi, M.; Zarrella, A. Assessment of the urban heat island impact on building energy performance at district level with the eureca platform. Climate 2021, 9, 48. [Google Scholar] [CrossRef]
- Fernandes, L.L.; Regnier, C.M. Real time side-by-side experimental validation of energy and comfort performance of a zero net energy retrofit package for small commercial buildings. Energy Build. 2022, 268, 112183. [Google Scholar] [CrossRef]
- Topriska, E.; Kolokotroni, M.; Melandri, D.; McGuiness, S.; Ceclan, A.; Christoforidis, G.C.; Fazio, V.; Hadjipanayi, M.; Hendrick, P.; Kacarska, M.; et al. The social, educational, and market scenario for nZEB in Europe. Buildings 2018, 8, 51. [Google Scholar] [CrossRef]
- Giama, E.; Kyriaki, E.; Fokaides, P.; Papadopoulos, A.M. Energy policy towards nZEB: The Hellenic and Cypriot case. Energy Sources Part A Recovery Util. Environ. Eff. 2021, 1–14. [Google Scholar] [CrossRef]
- Mecca, U.; Moglia, G.; Piantanida, P.; Prizzon, F.; Rebaudengo, M.; Vottari, A. How energy retrofit maintenance affects residential buildings market value? Sustainability 2020, 12, 5213. [Google Scholar] [CrossRef]
Disclaimer/Publisher’s Note: The statements, opinions and data contained in all publications are solely those of the individual author(s) and contributor(s) and not of MDPI and/or the editor(s). MDPI and/or the editor(s) disclaim responsibility for any injury to people or property resulting from any ideas, methods, instructions or products referred to in the content. |
© 2024 by the authors. Licensee MDPI, Basel, Switzerland. This article is an open access article distributed under the terms and conditions of the Creative Commons Attribution (CC BY) license (https://creativecommons.org/licenses/by/4.0/).