Research Progress of Carbon-Neutral Design for Buildings
Abstract
1. Introduction
2. Building Carbon Neutrality and Building Carbon Neutrality Design Aspects Methods for the Analysis
- Significance of carbon neutrality: The keyword “carbon neutrality” occupies the first rank, underscoring the prominent position of carbon-neutral design in both research and practice. This trend highlights the industry’s focused efforts to reduce carbon emissions and promote sustainable development within the building sector;
- Focus on peak carbon dioxide emissions and carbon reduction: The second- and third-ranking keywords, “peak carbon dioxide emissions” and “carbon reduction,” exemplify the emphasis placed on achieving carbon reduction targets and attaining peak carbon dioxide emissions levels through carbon-neutral design in architecture. This demonstrates the urgent need within the building industry to address climate change and mitigate greenhouse gas emissions;
- Attention to carbon emissions: The fifth-ranking keyword, “carbon emissions,” signifies the importance of considering and addressing building-related carbon emissions in the context of carbon-neutral design. By reducing carbon emissions, the building industry can take significant strides towards achieving carbon neutrality, utilizing low-carbon technologies and strategies to drive progress.
- High proportion of studies on peak carbon dioxide emissions: Among the keyword distributions related to carbon neutrality, the research on peak carbon dioxide emissions claims the highest proportion, at 10.31%. This finding highlights the significant attention within the building industry regarding the importance and urgency of attaining peak carbon dioxide emissions levels. Peak carbon dioxide emissions refer to reaching the maximum point of carbon emissions by implementing measures to reduce greenhouse gas emissions, thereby establishing a foundation for achieving carbon neutrality;
- Significant proportion of carbon reduction research: The second-ranking keyword is carbon reduction, accounting for 9.2% of the research. These data indicate ongoing efforts and research work within the building industry toward reducing carbon emissions. Carbon reduction in buildings can be achieved through energy-efficient technologies, advancements in building materials, and the implementation of design strategies, thereby mitigating the adverse impacts of climate change;
- Considerable proportion of carbon emissions research: Within the research on carbon neutrality, studies focused on carbon emissions account for 7.47% of the research. This suggests a noteworthy emphasis within the building industry on assessing and monitoring the carbon emissions of buildings. Accurate measurement and analysis of carbon emissions can facilitate the development of corresponding emission reduction measures and strategies, propelling the building industry toward carbon neutrality;
- Proportions of other keywords: Apart from peak carbon dioxide emissions, carbon reduction, and carbon emissions, there are other keywords that hold significant proportions in the research, including carbon emissions, renewable energy, and low-carbon transition. These proportions signify that the building industry is engaging in research and exploration across multiple aspects to achieve carbon neutrality and sustainable development goals.
- Tsinghua University: Tsinghua University has emerged as the leading institution in research articles related to carbon neutrality over the past five years, with a total of 29 articles, accounting for 15.03% and securing the top position. As a renowned comprehensive university in China, Tsinghua University boasts exceptional research teams and abundant research resources, exerting substantial influence on research concerning carbon-neutral design in the building industry;
- Tongji University: Tongji University occupies the second position in the research, with a total of 19 articles, accounting for 9.84%. Tongji University holds profound disciplinary foundations and exhibits strong research capabilities in the fields of architecture and urban planning. Its research achievements have made significant contributions to the realm of carbon-neutral design in architecture;
- China Academy of Building Research: The China Academy of Building Research contributes nine articles to the relevant research, accounting for 4.66%. As an important research institution in the field of building science in China, the China Academy of Building Research is committed to promoting technological innovation and sustainable development in the building industry. Its research endeavors in carbon-neutral design have also yielded noteworthy results.
3. Trends in Design Methodology Research of Building Carbon Neutralization
3.1. Basic Concepts and Principles of Carbon-Neutral Design for Buildings
3.1.1. Basic Concepts of Carbon-Neutral Design for Architectures
- (1)
- Energy conservation plays a vital role in building design. By optimizing the building’s external form and employing high-performance insulation materials and techniques, thermal insulation can be improved, leading to reduced energy losses. Additionally, the selection of energy-efficient equipment and systems, such as LED lighting, smart building control systems, and efficient heating, ventilation, and air conditioning (HVAC) systems, helps minimize energy consumption;
- (2)
- Integrating advanced technology and equipment is another crucial aspect of carbon-neutral design in architecture. By incorporating state-of-the-art building technology and equipment, such as intelligent energy management systems, buildings can significantly enhance their energy efficiency. Real-time monitoring, control, and optimization of energy usage through these systems enable efficient energy management. Moreover, the inclusion of energy-efficient appliances and smart meters empowers residents and users to effectively manage and control their energy consumption. These advancements in technology and equipment play a vital role in achieving carbon-neutral goals by improving energy performance and promoting sustainable practices in buildings;
- (3)
- The integration and utilization of renewable energy sources hold significant importance in the pursuit of carbon-neutral design in architecture. Buildings have the capacity to effectively incorporate and harness renewable energy options, including solar photovoltaic systems, wind power, and geothermal energy. This strategic integration enables a substantial reduction in reliance on conventional non-renewable energy sources;
- (4)
- In the realm of carbon-neutral design in architecture, it is crucial to consider the entire lifecycle of a building, encompassing its design, construction, use, demolition, and waste disposal stages. This holistic approach ensures that carbon-neutral principles are applied at every step, resulting in a sustainable and environmentally responsible building. During the design and construction phase, careful consideration should be given to reducing energy consumption and carbon emissions. This project can be achieved by selecting sustainable materials and employing construction methods that minimize environmental impact. Emphasizing energy-efficient designs and incorporating renewable energy systems can further enhance the building’s sustainability.
- (5)
- In the pursuit of carbon-neutral design in architecture, a key aspect is relying on the natural environment to maximize energy efficiency. By leveraging natural lighting and ventilation, the dependence on artificial lighting and mechanical ventilation can be significantly reduced. In architectural design, careful consideration should be given to the orientation of the building, as well as the location and size of windows. This allows for optimal utilization of natural light, minimizing the need for artificial lighting. Through thoughtful layout and design, the integration of natural lighting can be maximized, resulting in reduced energy consumption;
- (6)
- In the context of carbon-neutral design for buildings, adhering to the principle of sustainable development is crucial. This principle encompasses ecological environment protection, resource recycling, and social responsibility. It involves choosing environmentally friendly building materials, promoting construction waste classification and recycling, and reducing negative environmental impacts. Additionally, it emphasizes the importance of social sustainability by ensuring good indoor environmental quality, considering the comfort and health of building occupants, and providing a safe and comfortable living and working environment.
- (1)
- Energy Efficiency: High-quality insulation materials, such as insulated windows and walls, reduce energy transfer and heat loss. Implement energy-efficient lighting systems, such as LED fixtures, to lower lighting energy consumption. Employ smart control systems to monitor and manage energy usage, optimizing energy-saving outcomes;
- (2)
- Advanced Technology and Equipment: Utilize intelligent building control systems that utilize sensors and automation to control and regulate energy systems. Implement energy monitoring and management systems to track and analyze real-time energy consumption, identifying potential energy-saving opportunities. Select efficient equipment and machinery, such as high-efficiency heating, ventilation, and air conditioning (HVAC) systems, to minimize energy waste;
- (3)
- Renewable Energy: Install solar photovoltaic panels to convert sunlight into electricity. Harness wind power through wind turbines for electricity generation. Consider geothermal systems that utilize stable underground temperature for air conditioning and heating. These renewable energy systems reduce reliance on traditional energy sources and decrease carbon emissions.
3.1.2. Strategies and Objectives of the Carbon Neutral Design for Buildings
Realize the Requirements of Combination Optimization of Various Design Strategies
- (1)
- Strategy integration: It is essential to ensure synergy and complementarity among different design strategies in carbon-neutral building design. For instance, when implementing energy-saving strategies, they should be seamlessly integrated with renewable energy utilization strategies to fully harness the potential of renewable energy sources and reduce dependence on conventional energy sources. Moreover, environmental adaptability strategies should be taken into account, to enable optimal building performance across diverse climatic conditions;
- (2)
- Performance assessment: In the process of carbon-neutral building design, it is crucial to utilize advanced tools such as Building Information Modeling (BIM) and energy simulation software to assess the performance of different design strategies. By employing simulation and analysis techniques, the influence of various strategies on building energy consumption, indoor comfort levels, and environmental impacts can be quantitatively evaluated. This data-driven approach provides a solid scientific foundation for informed decision-making, enabling design teams to select and refine the most effective strategies that align with the project’s carbon-neutral objectives;
- (3)
- It is beneficial to transform the optimization problem into a multi-objective framework to address the complex nature of combining design strategies. This approach involves establishing mathematical models and employing optimization algorithms to prioritize and weigh different design strategies based on multiple objective indicators. For instance, objectives such as energy saving and renewable energy utilization can be defined, and the optimization process can identify the optimal design solutions while considering specific constraints. By applying this approach, design teams can effectively navigate the trade-offs among various strategies and achieve synergistic outcomes that align with the project’s carbon-neutral goals;
- (4)
- Interdisciplinary collaboration: It is essential to establish interdisciplinary platforms that facilitate seamless communication and cooperation to foster effective collaboration among professionals from diverse fields. Architects, engineers, energy consultants, and environmental experts should work closely together from the inception of a project to develop holistic design strategies. This collaboration should be maintained throughout the design process, with regular communication and shared decision-making to ensure that the various expertise and perspectives are integrated harmoniously;
- (5)
- Continuous improvement: Achieving optimal combinations of design strategies in carbon-neutral building design is an iterative and dynamic process. Design teams should establish mechanisms for regular review and assessment of building performance, taking into account actual operational data. By analyzing the results and identifying areas for improvement, necessary adjustments, and refinements can be made to further enhance the level of carbon-neutral design.
To Achieve the Goal of Emission Reduction to Energy Conservation and Then to Carbon Neutrality
- (1)
- Energy assessment and management: Conduct a comprehensive energy assessment to gain insights into the building’s energy consumption and emissions. This involves data collection, energy system monitoring, and consumption analysis. Subsequently, establish an effective energy management system to monitor usage, develop energy-saving measures, and continuously improve energy performance;
- (2)
- Energy efficiency improvement: Implement measures to enhance building energy efficiency and minimize energy waste. This plan can be accomplished through approaches such as optimizing building insulation, improving facades, upgrading lighting systems to energy-efficient alternatives, and utilizing efficient equipment and appliances. Encourage occupants to adopt energy-saving behaviors to further enhance energy efficiency and rational energy usage;
- (3)
- Renewable energy utilization: Actively incorporate renewable energy sources to meet building energy demands and reduce dependence on conventional fossil fuels. Integration of renewable energy technologies such as solar photovoltaic systems, wind power, and geothermal energy should be considered in building design and planning, leveraging local renewable energy resources;
- (4)
- Smart controls and automation: Employ smart control systems and automation technologies to precisely regulate and manage building energy systems. These systems can dynamically adjust lighting, heating, ventilation, and air conditioning operations based on actual building usage and external environmental conditions, optimizing energy efficiency;
- (5)
- Carbon offsetting and negative carbon technologies: In addition to energy conservation and emission reduction, explore carbon offsetting and negative carbon technologies to achieve carbon neutrality. Carbon offsetting involves supporting and investing in projects that reduce carbon emissions to compensate for building emissions. Negative carbon technologies, such as carbon capture and storage, aim to achieve net negative carbon emissions, surpassing carbon neutrality requirements;
- (6)
- Optimization of building materials and construction: Prioritize low-carbon building materials and employ sustainable construction practices in carbon-neutral building design. Emphasize materials with low carbon footprints, including recycled materials, and those with energy-efficient lifecycles. Additionally, optimize building structures and design to minimize material usage and energy consumption;
- (7)
- Lifecycle management: Consider the entire lifecycle of buildings, encompassing design, construction, operation, and demolition/recycling. Develop comprehensive strategies and measures for each phase to minimize energy consumption and carbon emissions. This involves considerations of deconstructability and recyclability during construction, energy management and maintenance during operation, and resource recovery and reuses at the end of the building’s lifecycle;
- (8)
- Monitoring and evaluation: Continuously monitor and evaluate the building’s energy performance and carbon emissions after implementing the carbon-neutral design. Real-time data collection and analysis facilitate timely identification and resolution of energy waste issues, supporting continuous improvement. Regular independent energy and carbon footprint assessments ensure the ongoing achievement of carbon neutrality goals;
- (9)
- Education and awareness raising: Engage in training and educational activities to enhance awareness and understanding of carbon-neutral design among building industry professionals and residents. Encourage active participation of the building industry and community in sustainable development initiatives to foster broad support and consensus.
3.2. Development Trends of Carbon-Neutral Design Methods for Buildings
3.2.1. Carbon-Neutral Evolution of Buildings in the Carbon-Neutral Perspective
- (1)
- Sustainable Buildings: Sustainable buildings serve as the cornerstone of the construction industry’s journey toward carbon neutrality. They prioritize the environmental, social, and economic sustainability of buildings throughout their entire lifecycle. By incorporating renewable energy sources, efficient building materials, energy-saving measures, and recycling principles, sustainable buildings can effectively reduce carbon emissions, minimize resource consumption, and provide occupants with a healthy and comfortable indoor environment;
- (2)
- Building Energy Efficiency: Building energy efficiency plays a pivotal role in attaining carbon neutrality. Through the optimization of thermal control, lighting systems, equipment efficiency, and energy management practices, energy consumption can be significantly reduced, resulting in lower carbon emissions. Advanced energy-saving technologies and smart control systems further enhance building energy efficiency, fostering sustainable and low-carbon building operations;
- (3)
- Low-Carbon Buildings: Low-carbon buildings aim to decrease the overall carbon footprint associated with buildings by minimizing carbon emissions from both building materials and energy consumption during operation. This entails utilizing low-carbon materials, optimizing building design, implementing energy-saving measures, and promoting the widespread adoption of renewable energy sources. Low-carbon buildings make a substantial contribution to reducing carbon emissions and serve as a critical pathway toward achieving carbon neutrality.
- (4)
- Lifecycle Zero-Carbon Buildings (Carbon Neutrality): Lifecycle zero-carbon buildings, synonymous with carbon neutrality, strive to achieve net-zero carbon emissions across the entire lifespan of buildings, encompassing design, construction, operation, and demolition phases. This objective entails reducing both direct and indirect carbon emissions through measures such as energy efficiency improvements, the integration of renewable energy sources, and carbon offsetting practices. By effectively reducing the net carbon emissions of buildings to zero or even negative values, lifecycle zero-carbon buildings represent the goals and trends that will shape the future of sustainable building development.
- Comprehensive Strategies: Achieving carbon neutrality in buildings necessitates the adoption of comprehensive strategies. This entails optimizing building design, enhancing energy management, incorporating renewable energy sources, and implementing carbon offsetting measures. By thoroughly considering the carbon reduction potential in each aspect, comprehensive and feasible plans for carbon neutrality can be developed;
- Energy Efficiency: Building energy efficiency serves as a fundamental pillar in the quest for carbon neutrality. By employing efficient building insulation materials, energy-saving equipment, and intelligent control systems, energy waste can be minimized, and energy utilization efficiency can be enhanced. Regular energy assessments and monitoring should be conducted to identify and address issues related to energy waste;
- Low-Carbon Materials: The selection of low-carbon building materials is critical for reducing the carbon footprint of buildings. Priority should be given to renewable materials, recycled materials, and those with low carbon emissions, while high-carbon materials and hazardous substances should be avoided. Additionally, conducting lifecycle analyses of building materials helps assess their overall environmental impact;
- Renewable Energy: Embracing renewable energy sources is a vital approach in achieving carbon neutrality in buildings. Integration of renewable energy technologies such as solar photovoltaic systems, wind power, and geothermal energy into building energy supply is encouraged. Collaborating with local energy providers promotes developing and applying renewable energy solutions;
- Carbon Offsetting: In situations where complete elimination of carbon emissions is unfeasible, carbon offsetting can be employed to achieve carbon neutrality goals. This involves investing in carbon reduction projects, supporting sustainable development initiatives, and purchasing carbon credits to offset the remaining carbon emissions of buildings. Collaboration with carbon financial institutions and engagement with carbon markets facilitate the implementation of carbon offsetting;
- Monitoring and Evaluation: The implementation of carbon neutrality in buildings requires continuous monitoring and evaluation. Establishing effective data collection and monitoring systems helps track the energy consumption and carbon emissions of buildings. Regular carbon footprint assessments should be conducted to evaluate progress toward carbon neutrality goals and identify areas for improvement.
3.2.2. Trend of Architectural Design Method: Emission Reduction to Energy Saving and Then to Carbon Neutral
- (1)
- Sustainable architectural design methods
- (2)
- Green building design method
- (3)
- Building energy-saving technology has evolved to zero-carbon building technology
3.3. Carbon Footprint and Carbon Neutral Design Methods for Buildings
3.3.1. Assessment Method of Building Carbon Footprint
3.3.2. Carbon Footprint and Building Carbon-Neutral Design Methods
4. Emerging Research Frontiers and Hot Issues in Carbon-Neutral Design for Buildings
4.1. Building the Carbon Circular Economy
- (1)
- Building design and construction: Consideration should be given to the durability and maintainability of the structure during the design and construction phases. This includes selecting high-quality building materials and employing advanced construction techniques to ensure the stability and reliability of the building’s structure and systems. Sensible design of use spaces, taking into account functional changes and adaptability, is also important to meet the requirements of different stages;
- (2)
- Maintenance and upkeep: Establish regular maintenance and upkeep plans, including periodic inspections, cleaning, repairs, and replacement of damaged or aging components and equipment. Regular maintenance helps extend the lifespan of building elements and equipment, prevents minor issues from escalating into major problems, and enhances the overall performance and functionality of the building;
- (3)
- Renovation and retrofitting: Periodically evaluate the building’s functional and technological requirements and undertake necessary updates and retrofits. This may involve adopting energy-efficient alternative equipment and technologies to improve the building’s energy efficiency and performance. Sustainable building updates and retrofits should be pursued using renewable and recyclable materials to minimize resource consumption and environmental impact;
- (4)
- Education and awareness-raising: Enhance the awareness and knowledge levels of building users and maintenance personnel through education and training. This action empowers them to use and maintain building facilities correctly. Users should be educated on proper building usage and maintenance practices to minimize unnecessary wear and damage. Maintenance personnel should receive training in techniques for maintaining building systems and equipment, ensuring proper operation and an extended lifespan;
- (5)
- Management and monitoring: Establish a building management system to regularly monitor and assess the performance and condition of the building’s lifespan. By collecting data and employing advanced building management techniques, potential issues can be identified promptly, and appropriate measures can be taken to address them. This ensures long-term sustainable operation and an extended lifespan for the building.
- Building material selection: Choose high-quality and durable building materials, considering their long-term performance and lifespan. Prioritize the use of sustainable materials, including renewable and recyclable materials, to minimize environmental impact and extend the lifespan of building components;
- Preventive maintenance: Establish regular inspection and maintenance plans, including periodic checks of the building’s structure, equipment, and systems to identify and address potential issues. Regular cleaning and upkeep of building elements such as roofs, walls, and floors prevent damage and corrosion, thus prolonging their lifespan;
- Technical monitoring and data analysis: Utilize advanced technology monitoring systems to continuously monitor the performance and operation of the building in real-time. Potential issues can be identified by collecting and analyzing data, and the building’s operations can be optimized, thereby extending its lifespan and improving energy efficiency;
- Renovation and retrofitting: Periodically assess the building’s functional requirements and technological needs and undertake necessary updates and retrofits. Incorporate advanced energy-efficient technologies and equipment to enhance the building’s energy efficiency and performance. Simultaneously, integrate required system upgrades and improvements as part of the building’s renovation plan to accommodate evolving needs and technological advancements;
- Education and awareness-raising: Enhance the awareness and knowledge levels of building users, maintenance personnel, and management staff through training and education programs. Educate users on the proper use of building facilities and equipment, providing appropriate maintenance guidance. Train maintenance personnel and management staff on best practices and maintenance techniques for buildings, enabling them to effectively manage and maintain the building and implement measures to extend its lifespan.
4.2. Low-Carbon Architectural Design
- (1)
- Minimizing energy demand: This can be achieved by using high-efficiency insulation materials and building techniques, as well as designing lighting and ventilation systems to reduce energy consumption;
- (2)
- Utilizing renewable energy: Buildings can use renewable energy sources such as solar and wind power to meet their energy demands and reduce dependence on traditional energy sources;
- (3)
- Using low-carbon building materials: Buildings can be constructed with renewable and low-carbon materials to reduce carbon emissions.
4.3. Energy Self-Sufficient Buildings
4.3.1. Building Applications of Renewable Energy
4.3.2. Building Design Principles of Energy Self-Sufficiency
4.4. Building CCU Technology
5. Ways to Achieve Carbon Neutrality in the Whole Building Cycle
5.1. Concept and Importance of Building Lifecycle Carbon Neutrality
5.2. Ways to Realize Carbon Neutrality in the Full Cycle of Buildings
5.2.1. The Design of Architectural Carbon Neutral Design Technology Is a Mathematical Model Architecture (The Artificial Neural Network Learns the Mapping Relationship between Input and Output from the Data, etc.) System
5.2.2. Multi-Index System for Evaluation of Building Carbon Neutral Design Technology (Construction of Carbon Neutral Evaluation of Gray Correlation Analysis Algorithm)
- (1)
- Carbon emission reduction in the architectural design phase
- (2)
- Carbon emission reduction in building construction and operation stages
- (3)
- Carbon reduction in the demolition and abandonment phase of buildings
6. Conclusions and Prospects of Key Scientific Issues in Carbon-Neutral Design for Buildings
Author Contributions
Funding
Data Availability Statement
Conflicts of Interest
References
- Roberts, M.; Allen, S.; Coley, D. Life cycle assessment in the building design process—A systematic literature review. Build. Environ. 2020, 185, 107274. [Google Scholar] [CrossRef]
- Du, Q.; Zhou, J.; Pan, T.; Sun, Q.; Wu, M. Relationship of carbon emissions and economic growth in China’s con-struction industry. J. Clean. Prod. 2019, 220, 99–109. [Google Scholar]
- Zhang, S.; Li, Z.; Ning, X.; Li, L. Gauging the impacts of urbanization on CO2 emissions from the construction industry: Evidence from China. J. Environ. Manag. 2021, 288, 112440. [Google Scholar] [CrossRef]
- Wen, Q.; Chen, Y.; Hong, J.; Chen, Y.; Ni, D.; Shen, Q. Spillover effect of technological innovation on CO2 emissions in China’s construction industry. Build. Environ. 2020, 171, 106653. [Google Scholar] [CrossRef]
- Xu, J.; Deng, Y.; Shi, Y.; Huang, Y. A bi-level optimization approach for sustainable development and carbon emissions reduction towards construction materials industry: A case study from China. Sustain. Cities Soc. 2020, 53, 101828. [Google Scholar] [CrossRef]
- Chen, J.; Shi, Q.; Shen, L.; Huang, Y.; Wu, Y. What makes the difference in construction carbon emissions between China and USA? Sustain. Cities Soc. 2019, 44, 604–613. [Google Scholar] [CrossRef]
- Wang, W.; Lu, C. Visualization analysis of big data research based on Citespace. Soft Comput. 2020, 24, 8173–8186. [Google Scholar] [CrossRef]
- Li, Y.; Li, M.; Sang, P. A bibliometric review of studies on construction and demolition waste management by using CiteSpace. Energy Build. 2022, 258, 111822. [Google Scholar] [CrossRef]
- Liu, X.; Zhao, S.; Tan, L.; Tan, Y.; Wang, Y.; Ye, Z.; Hou, C.; Xu, Y.; Liu, S.; Wang, G. Frontier and hot topics in electrochemiluminescence sensing technology based on CiteSpace bibliometric analysis. Biosens. Bioelectron. 2022, 201, 113932. [Google Scholar] [CrossRef]
- Pranckutė, R. Web of Science (WoS) and Scopus: The Titans of Bibliographic Information in Today’s Academic World. Publications 2021, 9, 12. [Google Scholar] [CrossRef]
- Singh, V.K.; Singh, P.; Karmakar, M.; Leta, J.; Mayr, P. The journal coverage of Web of Science, Scopus and Di-mensions: A comparative analysis. Scientometrics 2021, 126, 5113–5142. [Google Scholar]
- Martín-Martín, A.; Thelwall, M.; Orduna-Malea, E.; Delgado López-Cózar, E. Google Scholar, Microsoft Academic, Scopus, Dimensions, Web of Science, and OpenCitations’ COCI: A multidisciplinary comparison of coverage via citations. Scientometrics 2021, 126, 871–906. [Google Scholar] [PubMed]
- Omri, A.; Daly, S.; Rault, C.; Chaibi, A. Financial development, environmental quality, trade and economic growth: What causes what in MENA countries. Energy Econ. 2015, 48, 242–252. [Google Scholar] [CrossRef]
- Zuo, J.; Read, B.; Pullen, S.; Shi, Q. Achieving carbon neutrality in commercial building developments—Perceptions of the construction industry. Habitat Int. 2012, 36, 278–286. [Google Scholar] [CrossRef]
- Gil, L.; Bernardo, J. An approach to energy and climate issues aiming at carbon neutrality. Renew. Energy Focus 2020, 33, 37–42. [Google Scholar] [CrossRef]
- Benzaama, M.; Menhoudj, S.; Lekhal, M.; Mokhtari, A.; Attia, S. Multi-objective optimisation of a seasonal solar thermal energy storage system combined with an earth—Air heat exchanger for net zero energy building. Sol. Energy 2021, 220, 901–913. [Google Scholar] [CrossRef]
- D’Agostino, D.; Mazzarella, L. What is a nearly zero energy building? Overview, implementation and comparison of definitions. J. Build. Eng. 2019, 21, 200–212. [Google Scholar] [CrossRef]
- Doulos, L.T.; Kontadakis, A.; Madias, E.N.; Sinou, M.; Tsangrassoulis, A. Minimizing energy consumption for arti-ficial lighting in a typical classroom of a Hellenic public school aiming for near Zero Energy Building using LED DC luminaires and daylight harvesting systems. Energy Build. 2019, 194, 201–217. [Google Scholar] [CrossRef]
- Siyal, S.; Saeed, M.; Pahi, M.H.; Solangi, R.; Xin, C. They can’t treat you well under abusive supervision: Investigating the impact of job satisfaction and extrinsic motivation on healthcare employees. Ration. Soc. 2021, 33, 401–423. [Google Scholar] [CrossRef]
- Chen, D.; Wawrzynski, P.; Lv, Z. Cyber security in smart cities: A review of deep learning-based applications and case studies. Sustain. Cities Soc. 2021, 66, 102655. [Google Scholar] [CrossRef]
- Fenner, A.E.; Kibert, C.J.; Woo, J.; Morque, S.; Razkenari, M.; Hakim, H.; Lu, X. The carbon footprint of buildings: A review of methodologies and applications. Renew. Sustain. Energy Rev. 2018, 94, 1142–1152. [Google Scholar] [CrossRef]
- Crippa, J.; Boeing, L.C.; Caparelli, A.P.A.; da Costa, M.d.R.d.M.M.; Scheer, S.; Araujo, A.M.F.; Bem, D. A BIM–LCA integration technique to embodied carbon estimation applied on wall systems in Brazil. Built Environ. Proj. Asset Manag. 2018, 8, 491–503. [Google Scholar] [CrossRef]
- Khoshnava, S.M.; Rostami, R.; Valipour, A.; Ismail, M.; Rahmat, A.R. Rank of green building material criteria based on the three pillars of sustainability using the hybrid multi criteria decision making method. J. Clean. Prod. 2018, 173, 82–99. [Google Scholar] [CrossRef]
- Ding, Z.; Fan, Z.; Tam, V.W.; Bian, Y.; Li, S.; Illankoon, I.C.S.; Moon, S. Green building evaluation system imple-mentation. Build. Environ. 2018, 133, 32–40. [Google Scholar] [CrossRef]
- Lu, W.; Chi, B.; Bao, Z.; Zetkulic, A. Evaluating the effects of green building on construction waste management: A comparative study of three green building rating systems. Build. Environ. 2019, 155, 247–256. [Google Scholar] [CrossRef]
- Tällberg, R.; Jelle, B.P.; Loonen, R.; Gao, T.; Hamdy, M. Comparison of the energy saving potential of adaptive and controllable smart windows: A state-of-the-art review and simulation studies of thermochromic, photochromic and electrochromic technologies. Sol. Energy Mater. Sol. Cells 2019, 200, 109828. [Google Scholar] [CrossRef]
- Li, X.; Sun, B.; Sui, C.; Nandi, A.; Fang, H.; Peng, Y.; Tan, G.; Hsu, P.-C. Integration of daytime radiative cooling and solar heating for year-round energy saving in buildings. Nat. Commun. 2020, 11, 6101. [Google Scholar] [CrossRef]
- Al-Yasiri, Q.; Szabó, M. Incorporation of phase change materials into building envelope for thermal comfort and energy saving: A comprehensive analysis. J. Build. Eng. 2021, 36, 102122. [Google Scholar] [CrossRef]
- Zhao, D.; Aili, A.; Yin, X.; Tan, G.; Yang, R. Roof-integrated radiative air-cooling system to achieve cooler attic for building energy saving. Energy Build. 2019, 203, 109453. [Google Scholar] [CrossRef]
- Yang, X.; Hu, M.; Wu, J.; Zhao, B. Building-information-modeling enabled life cycle assessment, a case study on carbon footprint accounting for a residential building in China. J. Clean. Prod. 2018, 183, 729–743. [Google Scholar] [CrossRef]
- Tennison, I.; Roschnik, S.; Ashby, B.; Boyd, R.; Hamilton, I.; Oreszczyn, T.; Eckelman, M.J. Health care’s response to climate change: A carbon footprint assessment of the NHS in England. Lancet Planet. Health 2021, 5, e84–e92. [Google Scholar]
- Robinson, O.J.; Tewkesbury, A.; Kemp, S.; Williams, I.D. Towards a universal carbon footprint standard: A case study of carbon management at universities. J. Clean. Prod. 2018, 172, 4435–4455. [Google Scholar] [CrossRef]
- Scrucca, F.; Ingrao, C.; Maalouf, C.; Moussa, T.; Polidori, G.; Messineo, A.; Asdrubali, F. Energy and carbon foot-print assessment of production of hemp hurds for application in buildings. Environ. Impact Assess. Rev. 2020, 84, 106417. [Google Scholar]
- Trovato, M.R.; Nocera, F.; Giuffrida, S. Life-Cycle Assessment and Monetary Measurements for the Carbon Footprint Reduction of Public Buildings. Sustainability 2020, 12, 3460. [Google Scholar] [CrossRef]
- Gardezi, S.S.S.; Shafiq, N. Operational carbon footprint prediction model for conventional tropical housing: A Ma-laysian prospective. Int. J. Environ. Sci. Technol. 2019, 16, 7817–7826. [Google Scholar]
- Xiao, J.; Wang, C.; Ding, T.; Akbarnezhad, A. A recycled aggregate concrete high-rise building: Structural perfor-mance and embodied carbon footprint. J. Clean. Prod. 2018, 199, 868–881. [Google Scholar]
- Ramadan, M.; Kohail, M.; Abadel, A.A.; Alharbi, Y.R.; Tuladhar, R.; Mohsen, A. De-aluminated metakaolin-cement composite modified with commercial titania as a new green building material for gamma-ray shielding applications. Case Stud. Constr. Mater. 2022, 17, e01344. [Google Scholar] [CrossRef]
- Alsulaili, A.D.; Al-Matrouk, M.F.; Al-Baghli, R.A.; Al-Enezi, A.F. Environmental and economic benefits of applying green building concepts in Kuwait. Environ. Dev. Sustain. 2020, 22, 3371–3387. [Google Scholar] [CrossRef]
- Ghedini, E.; Menegazzo, F.; Manzoli, M.; Di Michele, A.; Puglia, D.; Signoretto, M. Multifunctional and environ-mentally friendly TiO2–SiO2 mesoporous materials for sustainable green buildings. Molecules 2019, 24, 4226. [Google Scholar] [CrossRef]
- Castillo-González, E.; Giraldi-Díaz, M.R.; De Medina-Salas, L.; Velásquez-De la Cruz, R. Environmental Impacts Associated to Different Stages Spanning from Harvesting to Industrialization of Pineapple through Life Cycle Assessment. Appl. Sci. 2020, 10, 7007. [Google Scholar]
- Tawasil, D.N.B.; Aminudin, E.; Lim, N.H.A.S.; Soh, N.M.Z.N.; Leng, P.C.; Ling, G.H.T.; Ahmad, M.H. Coconut Fibre and Sawdust as Green Building Materials: A Laboratory Assessment on Physical and Mechanical Properties of Particleboards. Buildings 2021, 11, 256. [Google Scholar] [CrossRef]
- Streimikiene, D.; Skulskis, V.; Balezentis, T.; Agnusdei, G.P. Uncertain multi-criteria sustainability assessment of green building insulation materials. Energy Build. 2020, 219, 110021. [Google Scholar] [CrossRef]
- Gholami, H.; Røstvik, H.N. Economic analysis of BIPV systems as a building envelope material for building skins in Europe. Energy 2020, 204, 117931. [Google Scholar] [CrossRef]
- Hong, Y.; Ezeh, C.I.; Deng, W.; Hong, S.-H.; Ma, Y.; Tang, Y.; Jin, Y. Coordinated energy-environmental-economic optimisation of building retrofits for optimal energy performance on a macro-scale: A life-cycle cost-based evaluation. Energy Convers. Manag. 2021, 243, 114327. [Google Scholar] [CrossRef]
- Norouzi, M.; Chàfer, M.; Cabeza, L.F.; Jiménez, L.; Boer, D. Circular economy in the building and construction sector: A scientific evolution analysis. J. Build. Eng. 2021, 44, 102704. [Google Scholar] [CrossRef]
- Hong, T.; Kim, J.; Lee, M. A multi-objective optimization model for determining the building design and occupant behaviors based on energy, economic, and environmental performance. Energy 2019, 174, 823–834. [Google Scholar] [CrossRef]
- Ma, W.; Hao, J.L.; Zhang, C.; Guo, F.; Di Sarno, L. System Dynamics-Life Cycle Assessment Causal Loop Model for Evaluating the Carbon Emissions of Building Refurbishment Construction and Demolition Waste. Waste Biomass-Valorization 2022, 13, 4099–4113. [Google Scholar] [CrossRef]
- Illankoon, I.C.S.; Lu, W. Cost implications of obtaining construction waste management-related credits in green building. Waste Manag. 2020, 102, 722–731. [Google Scholar] [CrossRef]
- Echenagucia, T.M.; Moroseos, T.; Meek, C. On the tradeoffs between embodied and operational carbon in building envelope design: The impact of local climates and energy grids. Energy Build. 2023, 278, 112589. [Google Scholar] [CrossRef]
- Chen, W.; Dang, J.; Du, H. Using low-grade calcined clay to develop low-carbon and lightweight strain-hardening cement composites. J. Build. Eng. 2022, 58, 105023. [Google Scholar] [CrossRef]
- Liu, C. Evaluation Model of Low-Carbon Circular Economy Coupling Development in Forest Area Based on Radial Basis Neural Network. Complexity 2021, 2021, 6692792. [Google Scholar] [CrossRef]
- Luo, Z.; Cang, Y.; Zhang, N.; Yang, L.; Liu, J. A Quantitative Process-Based Inventory Study on Material Embodied Carbon Emissions of Residential, Office, and Commercial Buildings in China. J. Therm. Sci. 2019, 28, 1236–1251. [Google Scholar] [CrossRef]
- Waibel, C.; Evins, R.; Carmeliet, J. Co-simulation and optimization of building geometry and multi-energy systems: Interdependencies in energy supply, energy demand and solar potentials. Appl. Energy 2019, 242, 1661–1682. [Google Scholar] [CrossRef]
- Panteli, C.; Kylili, A.; Fokaides, P.A. Building information modelling applications in smart buildings: From design to commissioning and beyond A critical review. J. Clean. Prod. 2020, 265, 121766. [Google Scholar] [CrossRef]
- Rosati, A.; Facci, A.L.; Ubertini, S. Techno-economic analysis of battery electricity storage towards self-sufficient buildings. Energy Convers. Manag. 2022, 256, 115313. [Google Scholar] [CrossRef]
- Villasmil, W.; Troxler, M.; Hendry, R.; Schuetz, P.; Worlitschek, J. Control strategies of solar heating systems coupled with seasonal thermal energy storage in self-sufficient buildings. J. Energy Storage 2021, 42, 103069. [Google Scholar] [CrossRef]
- Amato, A.; Bilardo, M.; Fabrizio, E.; Serra, V.; Spertino, F. Energy evaluation of a pv-based test facility for assessing future self-sufficient buildings. Energies 2021, 14, 329. [Google Scholar] [CrossRef]
- Trancossi, M.; Cannistraro, G.; Pascoa, J. Thermoelectric and solar heat pump use toward self sufficient buildings: The case of a container house. Therm. Sci. Eng. Prog. 2020, 18, 100509. [Google Scholar] [CrossRef]
- de Rubeis, T.; Falasca, S.; Curci, G.; Paoletti, D.; Ambrosini, D. Sensitivity of heating performance of an energy self-sufficient building to climate zone, climate change and HVAC system solutions. Sustain. Cities Soc. 2020, 61, 102300. [Google Scholar] [CrossRef]
- Anghel, A.A.; Mohora, I.; Hapenciuc, A.-D.P.; Giurea, D.; Frigura-Iliasa, F.M. Environmental Tendencies in Modular Green Installations. J. Green Build. 2019, 14, 195–221. [Google Scholar] [CrossRef]
- Hills, C.D.; Tripathi, N.; Carey, P.J. Mineralization Technology for Carbon Capture, Utilization, and Storage. Front. Energy Res. 2020, 8, 142. [Google Scholar] [CrossRef]
- Skocek, J.; Zajac, M.; Ben Haha, M. Carbon Capture and Utilization by mineralization of cement pastes derived from recycled concrete. Sci. Rep. 2020, 10, 5614. [Google Scholar] [CrossRef]
- He, Z.; Wang, S.; Mahoutian, M.; Shao, Y. Flue gas carbonation of cement-based building products. J. CO2 Util. 2020, 37, 309–319. [Google Scholar] [CrossRef]
- Kuittinen, M.; Zernicke, C.; Slabik, S.; Hafner, A. How can carbon be stored in the built environment? A review of potential options. Arch. Sci. Rev. 2023, 66, 91–107. [Google Scholar] [CrossRef]
- Meys, R.; Kätelhön, A.; Bardow, A. Towards sustainable elastomers from CO2: Life cycle assessment of carbon capture and utilization for rubbers. Green Chem. 2019, 21, 3334–3342. [Google Scholar]
- Juan, Y.-K.; Lee, P.-H. Applying data mining techniques to explore technology adoptions, grades and costs of green building projects. J. Build. Eng. 2022, 45, 103669. [Google Scholar] [CrossRef]
- Wang, W.; Tian, Z.; Xi, W.; Tan, Y.R.; Deng, Y. The influencing factors of China’s green building development: An analysis using RBF-WINGS method. Build. Environ. 2021, 188, 107425. [Google Scholar]
- Płoszaj-Mazurek, M.; Ryńska, E.; Grochulska-Salak, M. Methods to optimize carbon footprint of buildings in regenerative architectural design with the use of machine learning, convolutional neural network, and parametric design. Energies 2020, 13, 5289. [Google Scholar] [CrossRef]
- Patterson, D.; Gonzalez, J.; Holzle, U.; Le, Q.; Liang, C.; Munguia, L.-M.; Rothchild, D.; So, D.R.; Texier, M.; Dean, J. The Carbon Footprint of Machine Learning Training Will Plateau, Then Shrink. Computer 2022, 55, 18–28. [Google Scholar] [CrossRef]
- Karaman, C.; Karaman, O.; Show, P.L.; Karimi-Maleh, H.; Zare, N. Congo red dye removal from aqueous envi-ronment by cationic surfactant modified-biomass derived carbon: Equilibrium, kinetic, and thermodynamic modeling, and forecasting via artificial neural network approach. Chemosphere 2022, 290, 133346. [Google Scholar]
- Kaswan, M.S.; Rathi, R. Investigation of life cycle assessment barriers for sustainable development in manufacturing using grey relational analysis and best worst method. Int. J. Sustain. Eng. 2021, 14, 672–685. [Google Scholar] [CrossRef]
- Gui, F.; Ren, S.; Zhao, Y.; Zhou, J.; Xie, Z.; Xu, C.; Zhu, F. Activity-based allocation and optimization for carbon footprint and cost in product lifecycle. J. Clean. Prod. 2019, 236, 117627. [Google Scholar] [CrossRef]
- Al-Obaidy, M.; Courard, L.; Attia, S. A parametric approach to optimizing building construction systems and carbon footprint: A case study inspired by circularity principles. Sustainability 2022, 14, 3370. [Google Scholar] [CrossRef]
- Tushar, Q.; Bhuiyan, M.A.; Zhang, G.; Maqsood, T. An integrated approach of BIM-enabled LCA and energy sim-ulation: The optimized solution towards sustainable development. J. Clean. Prod. 2021, 289, 125622. [Google Scholar]
- Elnabawi, M.H. Building Information Modeling-Based Building Energy Modeling: Investigation of Interoperability and Simulation Results. Front. Built Environ. 2020, 6, 193. [Google Scholar] [CrossRef]
- Cordier, S.; Robichaud, F.; Blanchet, P.; Amor, B. Regional environmental life cycle consequences of material sub-stitutions: The case of increasing wood structures for non-residential buildings. J. Clean. Prod. 2021, 328, 129671. [Google Scholar]
- Pierobon, F.; Huang, M.; Simonen, K.; Ganguly, I. Environmental benefits of using hybrid CLT structure in midrise non-residential construction: An LCA based comparative case study in the U.S. Pacific Northwest. J. Build. Eng. 2019, 26, 100862. [Google Scholar] [CrossRef]
- Gonzalo, F.D.A.; Santamaría, B.M.; Burgos, M.J.M. Assessment of Building Energy Simulation Tools to Predict Heating and Cooling Energy Consumption at Early Design Stages. Sustainability 2023, 15, 1920. [Google Scholar] [CrossRef]
- Ma, W.; Hao, J.L.; Zhang, C.; Di Sarno, L.; Mannis, A. Evaluating carbon emissions of China’s waste management strategies for building refurbishment projects: Contributing to a circular economy. Environ. Sci. Pollut. Res. 2023, 30, 8657–8671. [Google Scholar] [CrossRef]
- He, Q.; Hossain, U.; Ng, S.T.; Augenbroe, G. Identifying practical sustainable retrofit measures for existing high-rise residential buildings in various climate zones through an integrated energy-cost model. Renew. Sustain. Energy Rev. 2021, 151, 111578. [Google Scholar] [CrossRef]
- He, Q.; Ng, S.T.; Hossain, U.; Skitmore, M. Energy-Efficient Window Retrofit for High-Rise Residential Buildings in Different Climatic Zones of China. Sustainability 2019, 11, 6473. [Google Scholar] [CrossRef]
- Cha, G.-W.; Moon, H.J.; Kim, Y.-C.; Hong, W.-H.; Jeon, G.-Y.; Yoon, Y.R.; Hwang, C.; Hwang, J.-H. Evaluating recycling potential of demolition waste considering building structure types: A study in South Korea. J. Clean. Prod. 2020, 256, 120385. [Google Scholar] [CrossRef]
- Liu, J.; Huang, Z.; Wang, X. Economic and Environmental Assessment of Carbon Emissions from Demolition Waste Based on LCA and LCC. Sustainability 2020, 12, 6683. [Google Scholar] [CrossRef]

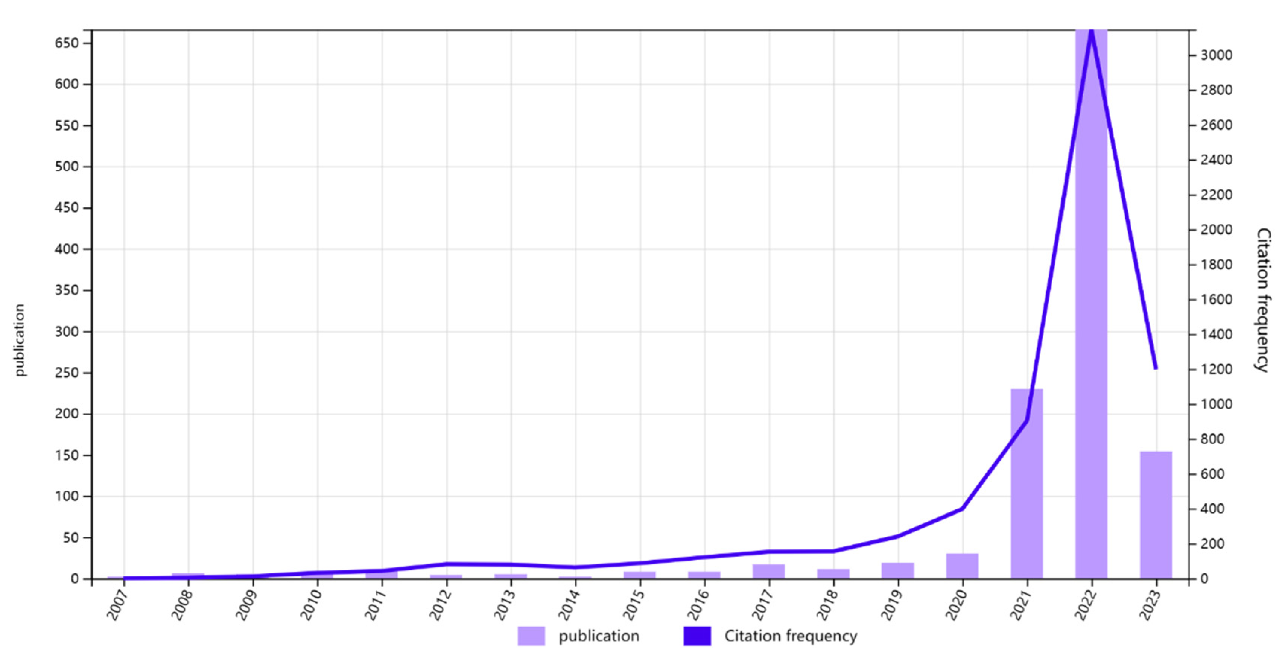
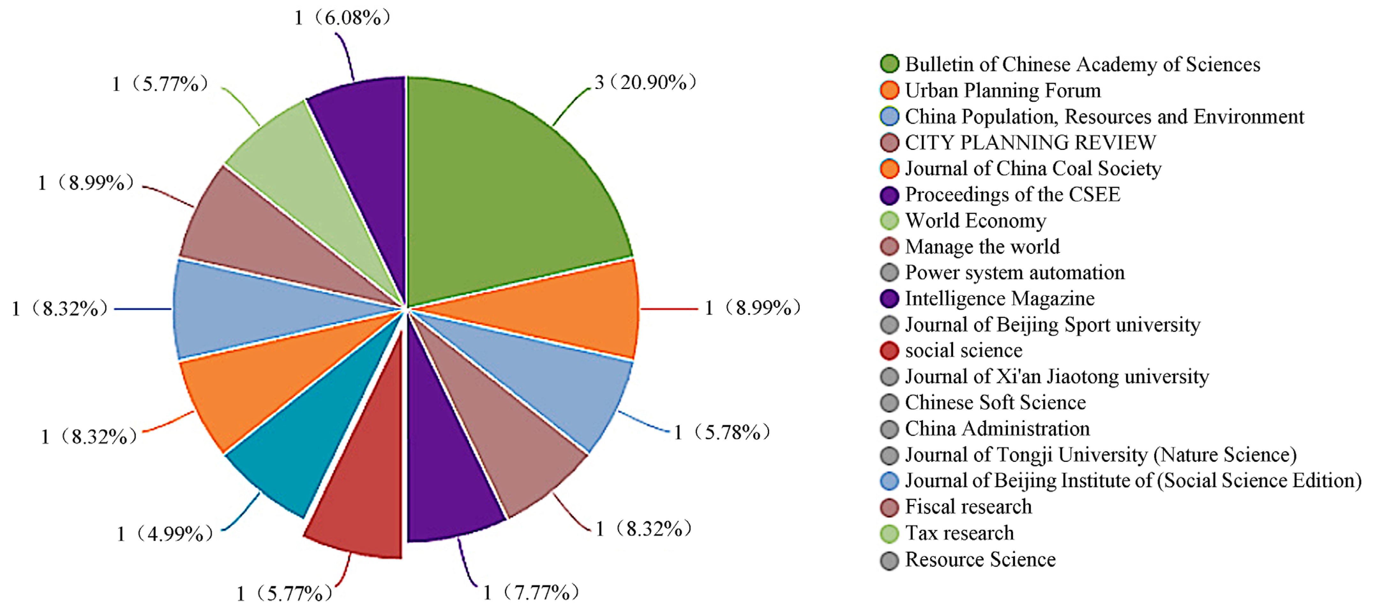
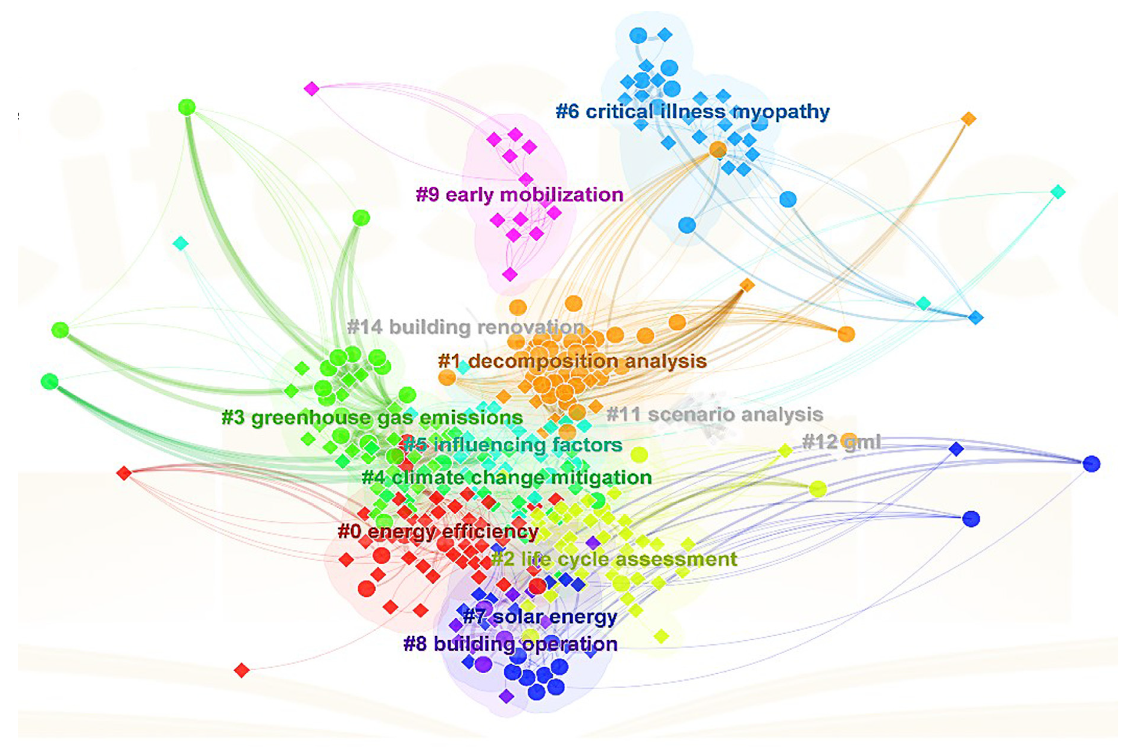
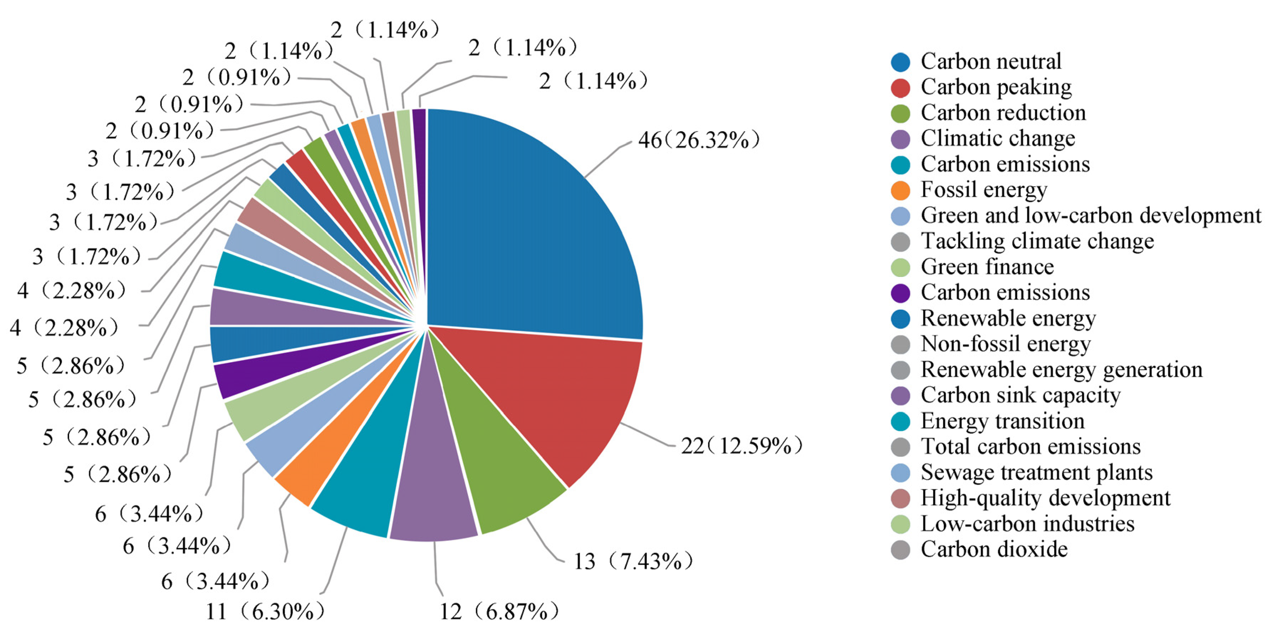
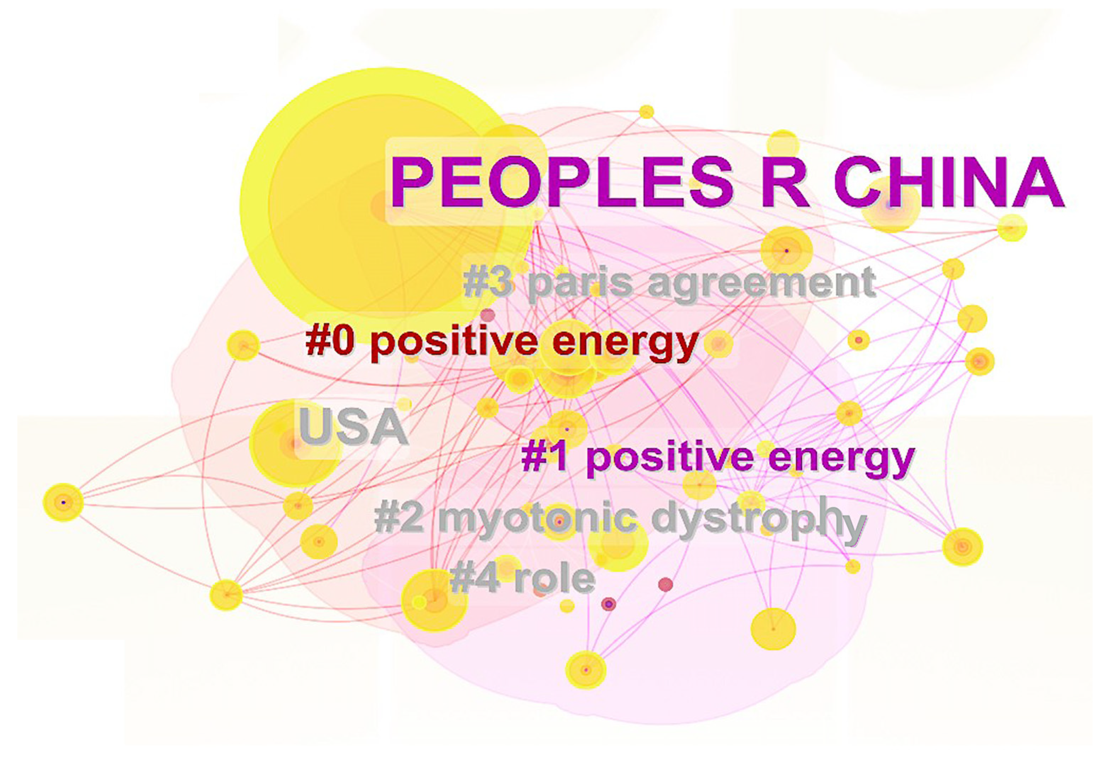

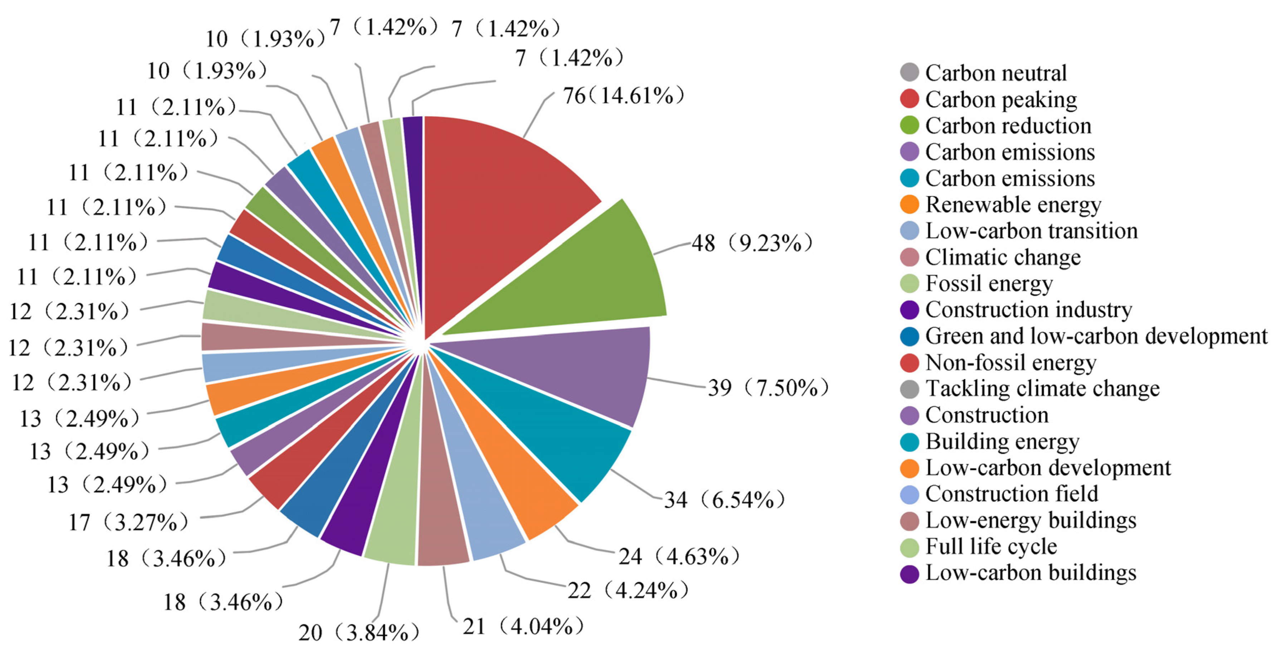
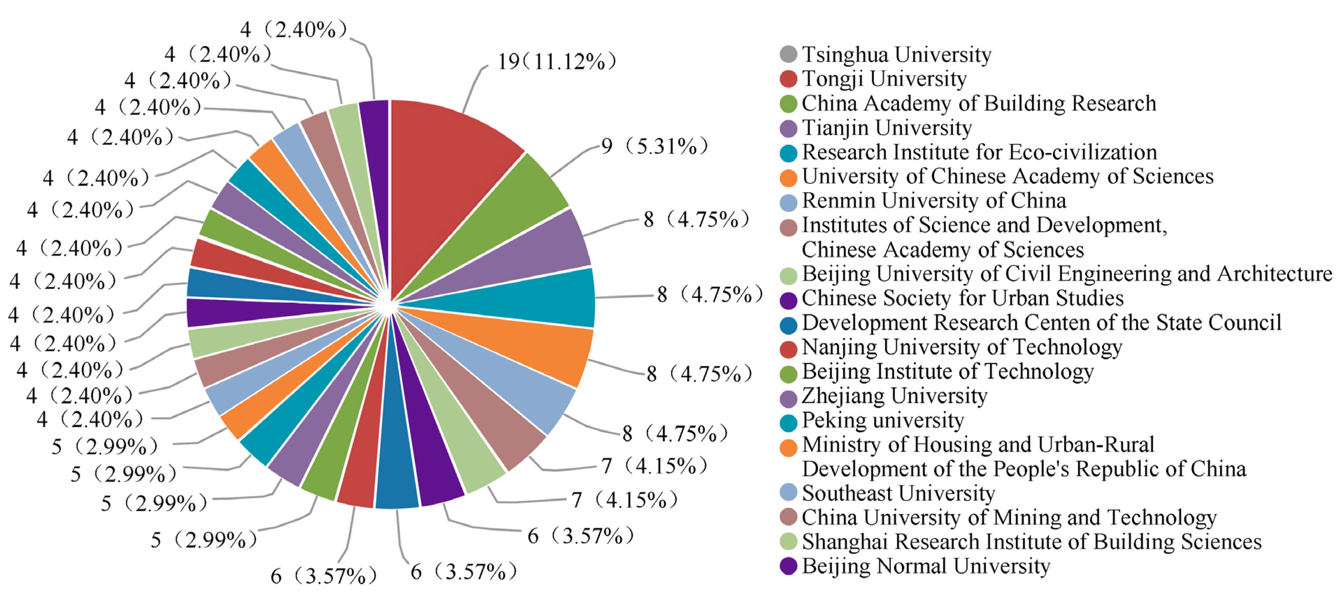
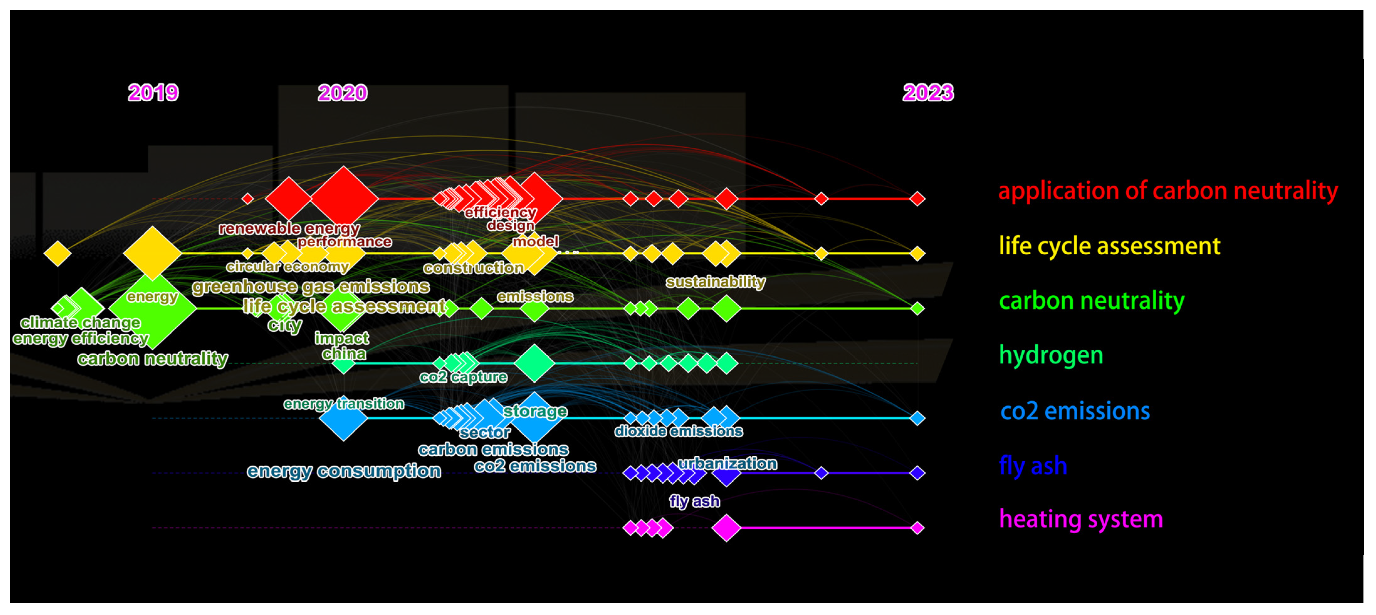
| Author + Year | Type | Method | Contribution |
|---|---|---|---|
| Tennison et al. (2021) [31] | Overview | Proposing a Hybrid Model for Quantifying the Carbon Footprint of Greenhouse Gases | Top-down economic model |
| Robinson et al. (2018) [32] | Method | Higher Education Carbon Footprint Standard Approach | Various types of contributions to GHG emissions |
| Yang et al. (2018) [30] | Method | LCA based on building information model | Evaluating the prospective lifecycle environmental performance of buildings |
| Xiao, Wang, Ding, & Akbarnezhad (2018) [36] | Method | Carbon footprint of two identical twin towers investigated | Natural aggregate concrete |
| Crippa et al. (2018) [22] | Method | BIM | Sustainable design methods |
| Ramadan et al. (2022) [37] | Method | How to use the advantages of titanium dioxide to improve the performance of concrete | Kaolin as a blended cement or geopolymer |
| Alsulaili, Al-Matrouk, Al-Baghli, & Al-Enezi (2020) [38] | Survey verification | Use of eco-friendly materials in the house and conduct a questionnaire survey | Environmentally friendly paint instead of ordinary paint |
| Ghedini et al. (2020) [39] | Method | Formulating environmentally friendly, inexpensive, and readily available materials for green building applications | High surface area TiO2–SiO2 is promising as a new generation of green building materials |
| Tällberg et al. (2019) [26] | Method | Comparing the energy-saving potential of adaptive and controllable bright windows | Electrochromic technology is the most mature |
| Li et al. (2020) [27] | Method | dual-mode devices with electrostatically controlled thermal contact conductivity | Save energy for heating and cooling |
| Trovato et al. (2020) [34] | Method | Evaluation of Energy Retrofits for Public Building Standards in the Mediterranean Region | Sustainable materials can effectively reduce the carbon footprint index |
| Author + Year | Type | Method | Contribution |
|---|---|---|---|
| Gholami & Røstvik (2020) [43] | Method | Evaluating the economic benefits of photovoltaic building designs as a building envelope material | Reimburses all investment costs and becomes a source of construction income |
| Hong et al. (2021) [44] | Method | A comprehensive study on the optimization problem of building energy-saving retrofit | Building energy-saving renovation based on coordinated energy-environment-economic optimization |
| Norouzi et al. (2021) [45] | Review | Systematically sorting out the research progress of circular economy in the field of construction | Guiding the construction industry toward a circular economy |
| Hong, Kim, & Lee (2019) [46] | Method | Quantifying economic and environmental value through lifecycle cost analysis and valuation analysis | Quantifying the economic and environmental value of buildings |
| Ma et al. (2022) [47] | Method | A comprehensive, holistic model for assessing carbon emissions from BR C&D waste | Visual waste management |
| Author + Year | Type | Method | Contribution |
|---|---|---|---|
| Echenagucia et al. (2023) [49] | Case verification | Parameter optimization of commercial office and residential space types | Localization of the relationship between embodied and operational carbon |
| Chen et al. (2022) [50] | Method | Low-grade calcined clay as cement material | Improving the defects of ordinary concrete |
| Liu (2021) [51] | Method | Radial neural network algorithm for low carbon circular economy | Optimizing the prediction of ecological structure of low-carbon industry in forest area |
| Luo et al. (2019) [52] | Method | Calculation of embodied carbon emissions during the building design phase | Detecting building material types with high emissions |
| Waibel et al. (2019) [53] | Method | Co-simulation framework | Optimizing building geometry and multi-energy systems |
| Panteli et al. (2020) [54] | Review | A review of research trends in the field of architectural design and optimization | BIM in intelligent buildings |
| Author + Year | Type | Method | Contribution |
|---|---|---|---|
| Rosati et al. (2022) [55] | Method | Case building modeling | Lithium-ion battery storage optimization for buildings |
| de Rubeis, Falasca, Curci, Paoletti, and Ambrosini (2020) [59] | Method | Heating performance of energy self-sufficient buildings | Climate change highlights the dramatic reduction in heating energy demand. |
| Villasmil et al. (2021) [56] | Method | Solar heating system performance | Controller-specific performance related to thermal storage |
| Amato et al. (2021) [57] | Case test | Energy assessment of photovoltaic test facilities | Facility energy performance meets zero energy building requirements |
| Trancossi et al. (2020) [58] | Method | Innovative heat pumps for solar and solar coupling | Solar gain of transparent elements clarified |
| Author + Year | Type | Method | Contribution |
|---|---|---|---|
| Hills et al. (2020) [61] | Method | Evaluation of mineralized construction aggregate | Carbon capture contributes to building carbon emissions. |
| Skocek et al. (2020) [62] | Method | Complete carbonation case study of fine powder | Sequestration and reactivity of carbonated regenerated fines |
| He et al. (2020) [63] | Method | Common cement-based building products for flue gas carbonization | Building a network connecting cement plants and concrete plants |
| Meys, Kätelhön, Bardow (2019) [65] | Method | CO2 LCA-base rubber | Impact of global warming is reduced by up to 34%. |
| Kuittinen et al. (2023) [64] | Review | Carbon storage technologies are reviewed | Atmospheric carbon potential is underutilized. |
Disclaimer/Publisher’s Note: The statements, opinions and data contained in all publications are solely those of the individual author(s) and contributor(s) and not of MDPI and/or the editor(s). MDPI and/or the editor(s) disclaim responsibility for any injury to people or property resulting from any ideas, methods, instructions or products referred to in the content. |
© 2023 by the authors. Licensee MDPI, Basel, Switzerland. This article is an open access article distributed under the terms and conditions of the Creative Commons Attribution (CC BY) license (https://creativecommons.org/licenses/by/4.0/).
Share and Cite
Liang, R.; Zheng, X.; Wang, P.-H.; Liang, J.; Hu, L. Research Progress of Carbon-Neutral Design for Buildings. Energies 2023, 16, 5929. https://doi.org/10.3390/en16165929
Liang R, Zheng X, Wang P-H, Liang J, Hu L. Research Progress of Carbon-Neutral Design for Buildings. Energies. 2023; 16(16):5929. https://doi.org/10.3390/en16165929
Chicago/Turabian StyleLiang, Rui, Xichuan Zheng, Po-Hsun Wang, Jia Liang, and Linhui Hu. 2023. "Research Progress of Carbon-Neutral Design for Buildings" Energies 16, no. 16: 5929. https://doi.org/10.3390/en16165929
APA StyleLiang, R., Zheng, X., Wang, P.-H., Liang, J., & Hu, L. (2023). Research Progress of Carbon-Neutral Design for Buildings. Energies, 16(16), 5929. https://doi.org/10.3390/en16165929







