Evaluation of the Impact of Window Parameters on Energy Demand and CO2 Emission Reduction for a Single-Family House
Abstract
1. Introduction
1.1. Review of Scientific Works on Determining the Characteristics of Windows with a Different Number of Panes
1.2. Literature Review on Estimating the Impact of Glazing on Energy Demand
1.3. Aim and Scope of the Analysis
2. Materials and Methods
2.1. Characteristics of the House Subjected to Analysis
2.2. Main Assumptions for Performing Energy Simulations
- Calculations were made with an hourly time step over the whole year (8760 h).
- Three meteorological databases for a typical meteorological year (TMY) for Warsaw (WARSZAWA-OKECIE, WMO-123750), Berlin (BERLIN/TEMPELHOF, WNO-103840) and Paris (PARIS-AEROPORT CHAR, WMO-71570) were implemented for the energy simulations.
- Heat gains from the occupants were calculated assuming that there are 4 people living in the house.
- The mechanical ventilation was equipped with a heat-recovery system operating with an average efficiency of 0.7.
- The energy source for the heating system was natural gas, while the cooling system was powered by electricity.
- The schedules of the residents’ stay, and the operation of the heating and ventilation systems, were assumed from the database called Schedules/Residential spaces attached to the DesignBuilder software.
- Window shading was performed with blinds with medium reflectivity slats.
- Due to the mechanical ventilation, the house was assumed to be airtight.
- The heating setpoint of the indoor air temperature was 24 °C in the bathroom and 20 °C in the other rooms, and the cooling setpoint temperature from which the cooling period was started was 25 °C.
2.3. Mathematical Modelling of an Annual Energy Demand for Heating/Cooling and CO2 Emissions
- The area of windows AW, which was within the variability range of ±30% from the values proposed in the original design of the building (factor X1).
- The number of chambers/gas layers N (N = 1—double glazed, 2—triple glazed, 3—quadruple glazed) in the windows, defining a number of physical parameters of the windows and their individual elements (factor X2).
- Heat-transfer coefficient of UEW external walls (UEW = 0.1, 0.15, 0.2 W/m2K) (factor X3).
- Locations of building L, defining sets of climatic parameters in three regions in Europe: 1—Warsaw, 2—Berlin, 3—Paris (factor X4).
3. Results and Discussion
3.1. Development of Mathematical Models of the Tested Parameters
3.2. Analysis of the Developed Relationships and Interpretation of the Results
3.3. Analysis of the Impact of Glazing on Thermal Comfort
4. Summary and Conclusions
Author Contributions
Funding
Data Availability Statement
Conflicts of Interest
References
- Nia, M.N.; Nassab, S.A.G.; Ansari, A.B. Transient numerical simulation of multiple pane windows filling with radiating gas. Int. Commun. Heat Mass Transf. 2019, 108, 104291. [Google Scholar]
- Sadooghi, P.; Kherani, N.P. Thermal analysis of triple and quadruple windows using partitioning radiant energy veils™ with different physical and optical properties. Sol. Energy 2018, 174, 1163–1168. [Google Scholar] [CrossRef]
- Arıcı, M.; Karabay, H.; Kan, M. Flow and heat transfer in double, triple and quadruple pane windows. Energy Build. 2015, 86, 394–402. [Google Scholar] [CrossRef]
- Arıcı, M.; Tükel, M.; Yıldız, Ç.; Li, D.; Karabay, H. Is the thermal transmittance of air-filled inclined multi-glazing windows similar to that of vertical ones? Energy Build. 2020, 1229, 10515. [Google Scholar] [CrossRef]
- Kralj, A.; Drev, M.; Žnidaršič, M.; Černe, B.; Hafner, J.; Jelle, B.P. Investigations of 6-pane glazing: Properties and possibilities. Energy Build. 2019, 190, 61–68. [Google Scholar] [CrossRef]
- Sadooghi, P.; Kherani, N.P. Influence of slat angle and low-emissive partitioning radiant energy veils on the thermal performance of multilayered windows for dynamic facades. Renew. Energy 2019, 143, 142–148. [Google Scholar] [CrossRef]
- Arıcı, M.; Kan, M. An investigation of flow and conjugate heat transfer in multiple pane windows with respect to gap width, emissivity and gas filling. Renew. Energy 2015, 75, 249–256. [Google Scholar] [CrossRef]
- Chmúrny, I. Triple or Quadruple Glazing? Appl. Mech. Mater. 2016, 820, 242–247. [Google Scholar] [CrossRef]
- Michálek, V.; Puškár, A.; Szabó, D.; Chmúrny, I. Laboratory Measuring of Triple and Quadruple Glazing. In Proceedings of the 3rd Conference on Building Physics and Applied Technology (ATF 2014), Vienna, Austria, 6–7 May 2014; pp. 175–182. [Google Scholar]
- Chmurny, I. Ultra thin glass membranes for advanced glazing of nZEB. Adv. Mater. Res. 2014, 899, 470–473. [Google Scholar] [CrossRef]
- Ultra Thin Glass Membranes for Advanced, Adjustable and Affordable Quadruple Glazing Windows for Zero-Energy Buildings—MEM4WIN; FP7-NMP. EU Research Project; Brussels, Belgium, 2012–2016. Available online: https://cordis.europa.eu/project/id/314578 (accessed on 10 May 2023).
- Tettey, U.Y.A.; Dodoo, A.; Gustavsson, L. Primary energy implications of different design strategies for an apartment building. Energy 2016, 104, 132–148. [Google Scholar] [CrossRef]
- Ihm, P.; Park, L.; Krarti, M.; Seo, D. Impact of window selection on the energy performance of residential buildings in South Korea. Energy Policy 2012, 44, 1–9. [Google Scholar] [CrossRef]
- Thalfeldt, M.; Pikas, E.; Kurnitski, J.; Voll, H. Facade design principles for nearly zero energy buildings in a cold climate. Energy Build. 2013, 67, 309–321. [Google Scholar] [CrossRef]
- Edeisy, M.; Cecere, C. Envelope retrofit in hot arid climates. Procedia Environ. Sci. 2017, 38, 264–273. [Google Scholar] [CrossRef]
- Fekri, H.; Soltani, M.; Hosseinpour, M.; Alharbi, W.; Raahemifar, K. Energy simulation of residential house integrated with novel IoT windows and occupant behaviour. Sustain. Cities Soc. 2022, 78, 103594. [Google Scholar] [CrossRef]
- Kirankumar, G.; Saboor, S.; Ashok, S. Effects of Single, Double, Triple and Quadruple Window Glazing of Various Glass Materials on Heat Gain in Green Energy Buildings. In Materials, Energy and Environment Engineering; Mohan, R.B., Srinikethan, G., Meikap, B.C., Eds.; Springer Nature Singapore Pte Ltd.: Singapore, 2017; Chapter 5; pp. 1–6. [Google Scholar]
- Banihashemi, S.; Golizadeh, H.; Hosseini, M.R.; Shakouri, M. Climatic, parametric and non-parametric analysis of energy performance of double-glazed windows in different climates. Int. J. Sustain. Built Environ. 2015, 4, 307–322. [Google Scholar] [CrossRef]
- Kim, S.; Zadeh, P.A.; Staub-French, S.; Froese, T.; Cavka, B.T. Assessment of the Impact of Window Size, Position and Orientation on Building Energy Load Using BIM. Procedia Eng. 2016, 145, 1424–1431. [Google Scholar] [CrossRef]
- Thalfeldt, M.; Kurnitski, J.; Voll, H. Comparison of Simplified and Detailed Window Models in Office Building Energy Simulations. Energy Procedia 2015, 78, 2076–2081. [Google Scholar] [CrossRef]
- Gutenbaum, J. Mathematical Systems’ Modelling; EXIT: Warsaw, Poland, 2003. [Google Scholar]
- Korzynski, M. Methodology of the Experiment. Planning Implementation and Statistical Analysis of the Results of Technological Experiments; WNT: Warsaw, Poland, 2006. [Google Scholar]
- Durakovic, B. Design of Experiments Application. Concepts. Examples: State of the Art. Period. Eng. Nat. Sci. 2017, 5, 421–439. [Google Scholar] [CrossRef]
- Directive (EU) 2018/844 of the European Parliament and of the Council of 30 May 2018. Available online: https://www.google.com/url?sa=t&rct=j&q=&esrc=s&source=web&cd=&cad=rja&uact=8&ved=2ahUKEwjNmYT9zpz_AhXNFXcKHc0kDkQQFnoECBwQAQ&url=https%3A%2F%2Feur-lex.europa.eu%2Flegal-content%2FEN%2FTXT%2FPDF%2F%3Furi%3DCELEX%3A32018L0844%26from%3DIT&usg=AOvVaw2hFEIE-BLeZogNDe4WI6zy (accessed on 10 May 2023).
- EN 16798-1:2019; Energy Performance of Buildings—Ventilation for Buildings—Part 1: Indoor Environmental Input Parameters for Design and Assessment of Energy Performance of Buildings Addressing Indoor Air Quality, Thermal Environment, Lighting and Acoustics—Module M1-6. Available online: https://standards.iteh.ai/catalog/standards/cen/b4f68755-2204-4796-854a-56643dfcfe89/en-16798-1-2019 (accessed on 10 May 2023).
- d’Ambrosio Alfano, F.R.; Pepe, D.; Riccio, G.; Vio, M.; Palella, B.I. On the effects of the mean radiant temperature evaluation in the assessment of thermal comfort by dynamic energy simulation tools. Build. Environ. 2023, 236, 110254. [Google Scholar] [CrossRef]
- d’Ambrosio Alfano, F.R.; Olesen, B.W.; Pepe, D.; Palella, B.I. Working with Different Building Energy Performance Tools: From Input Data to Energy and Indoor Temperature Predictions. Energies 2023, 16, 743. [Google Scholar] [CrossRef]
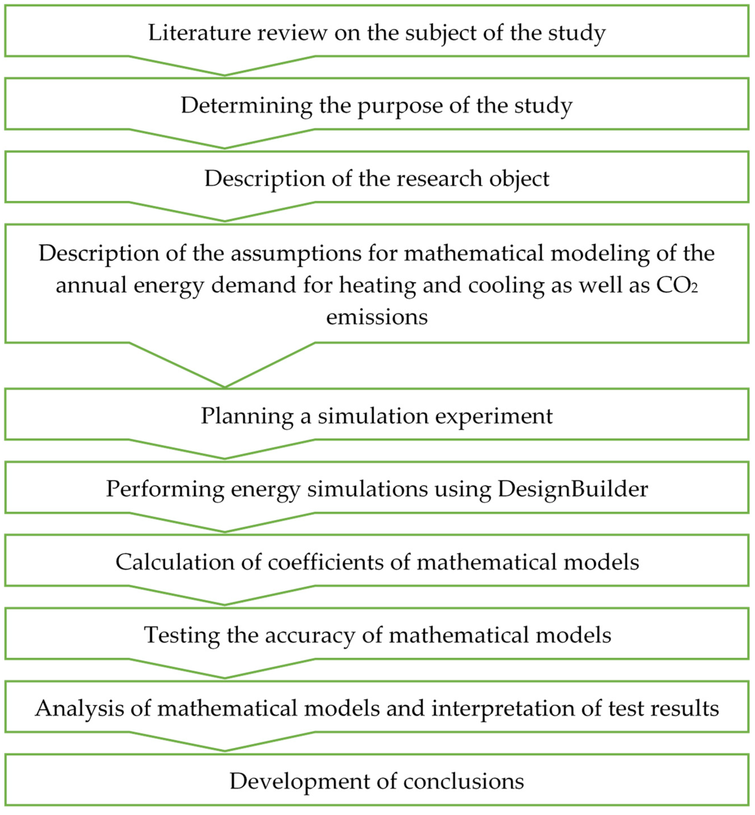
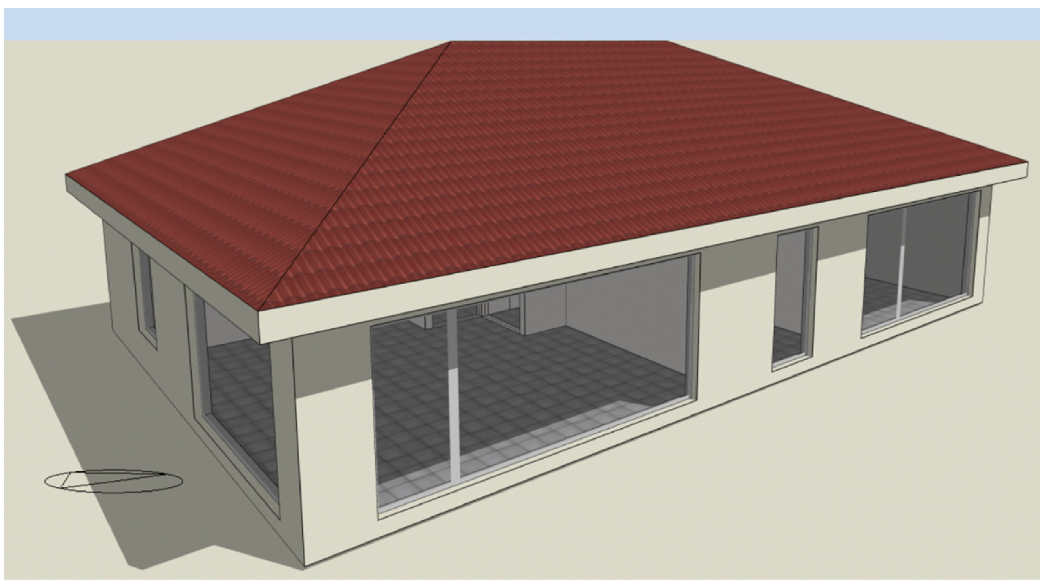
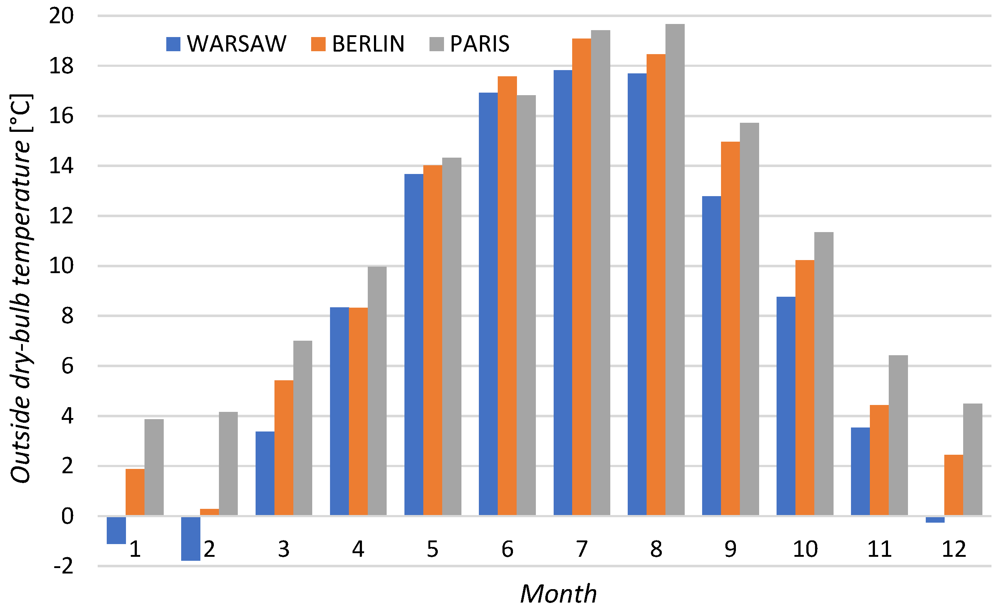
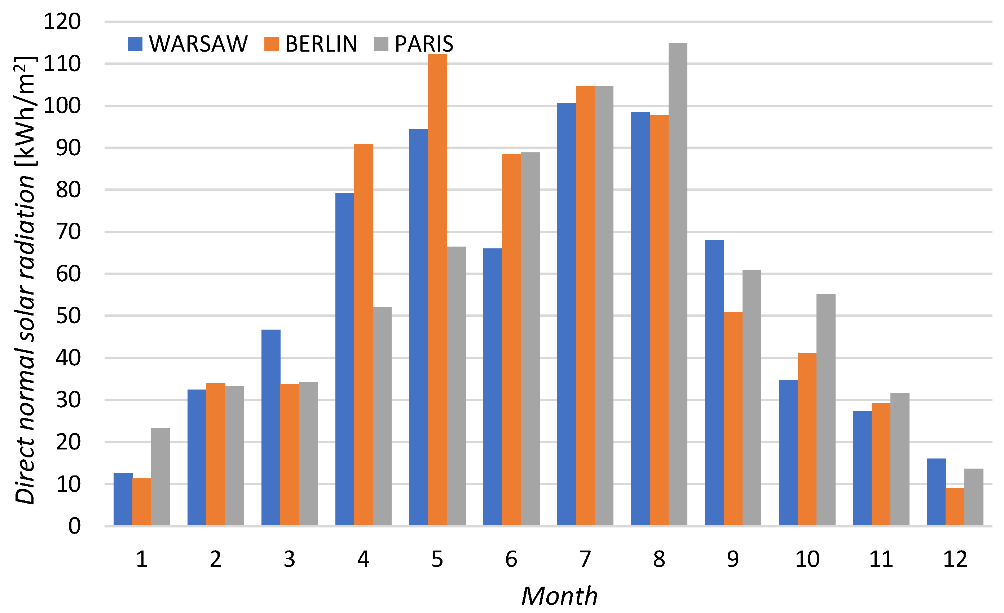
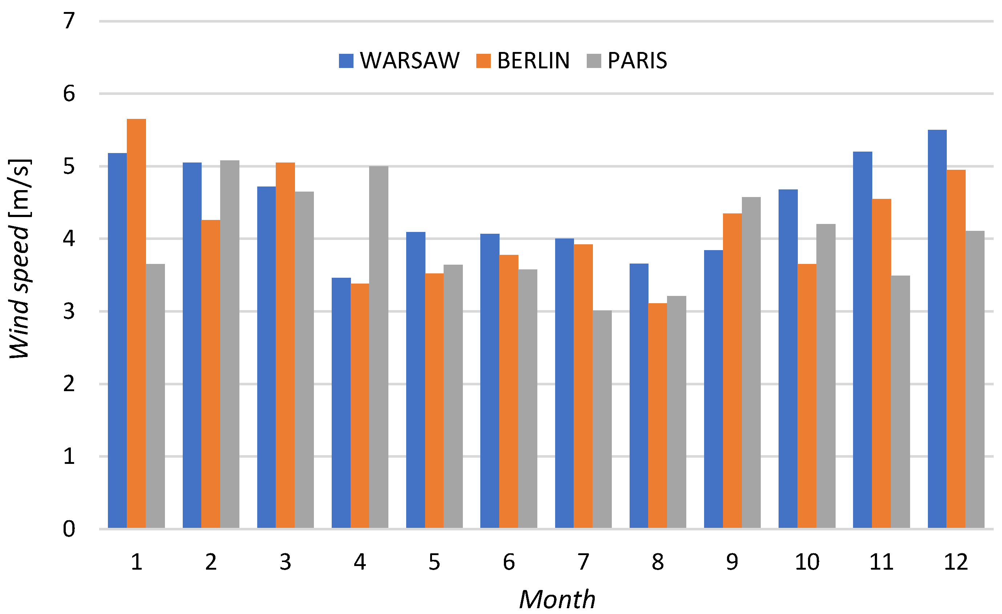
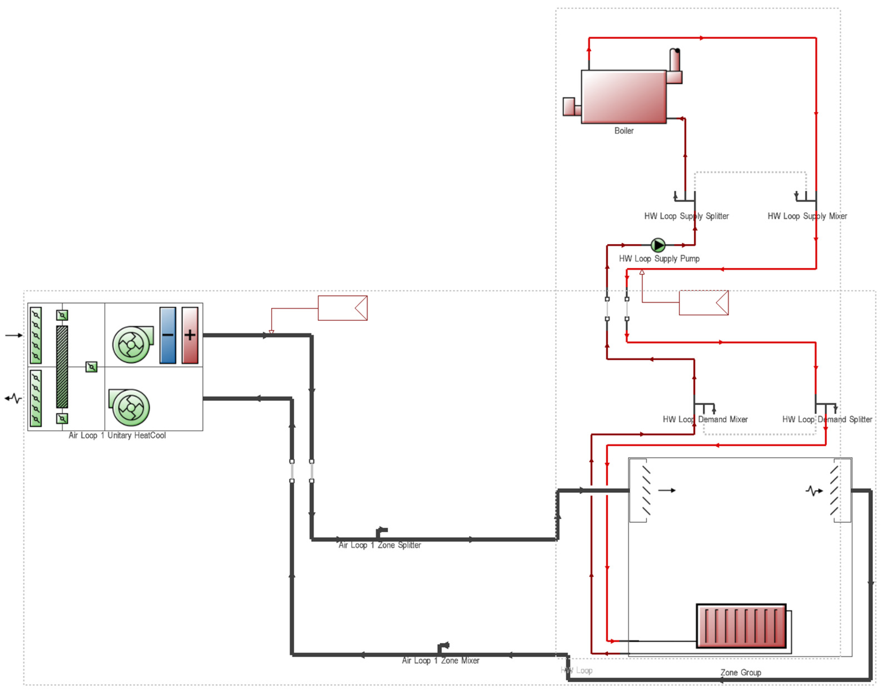
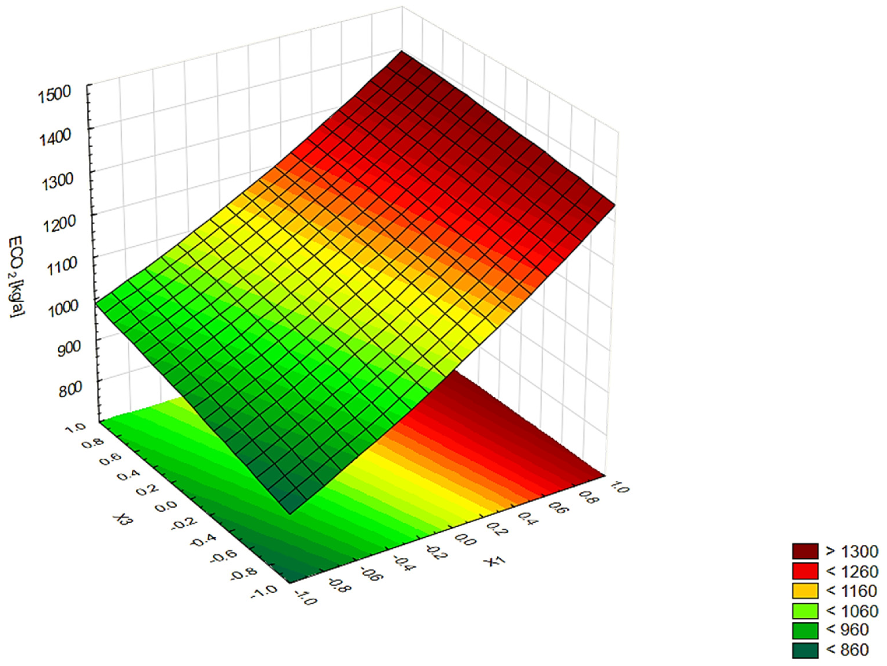
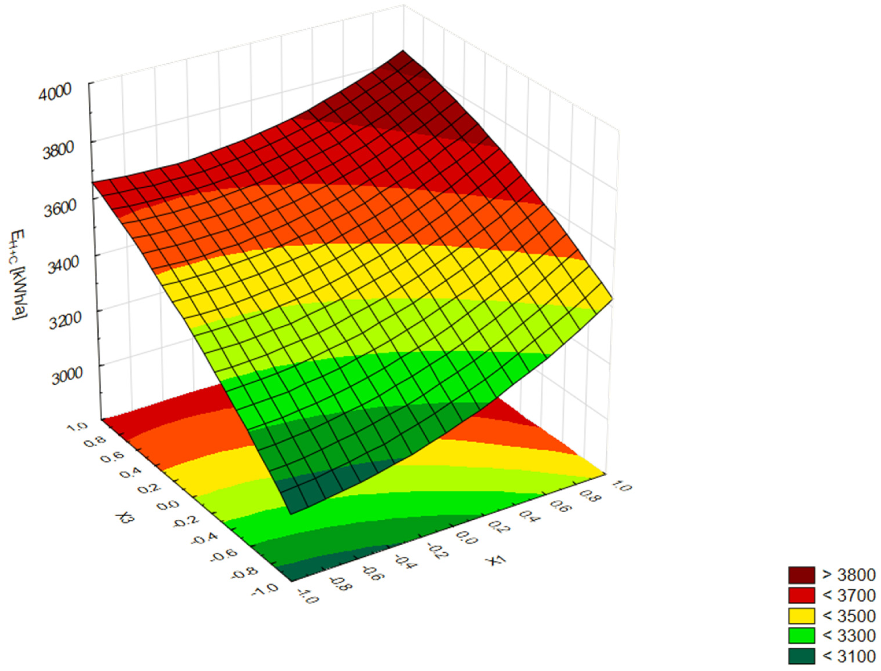
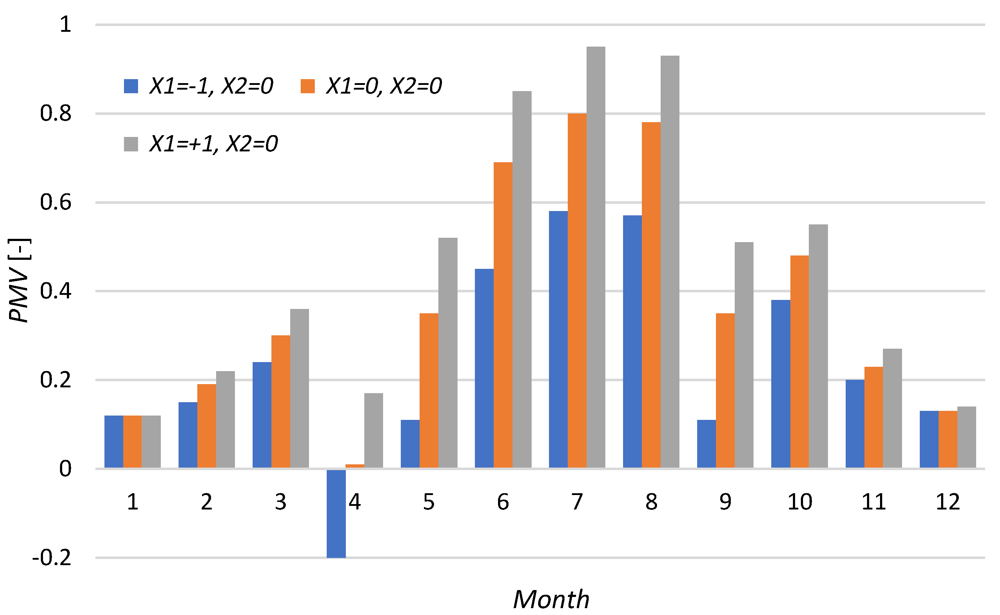
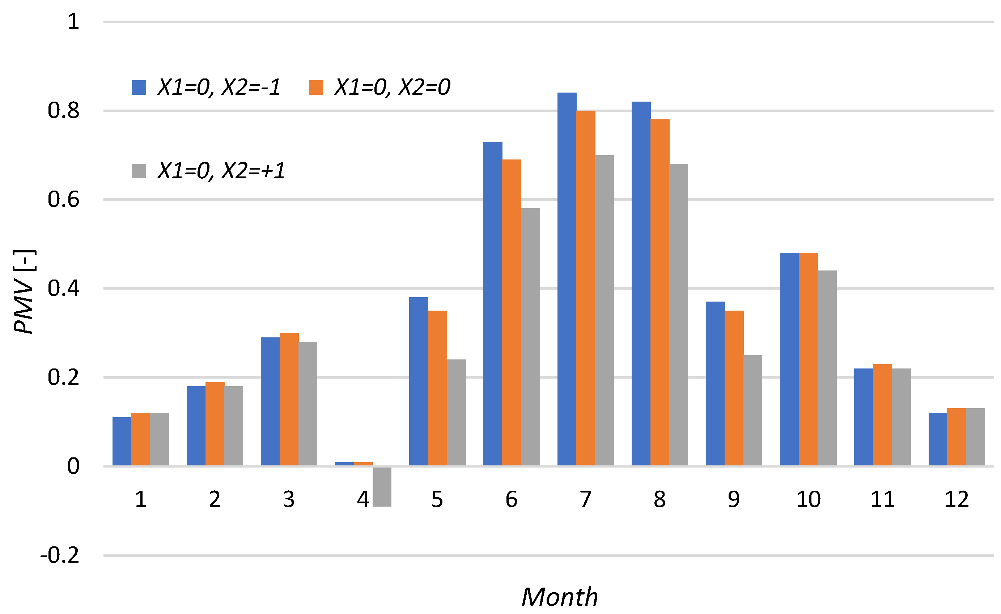
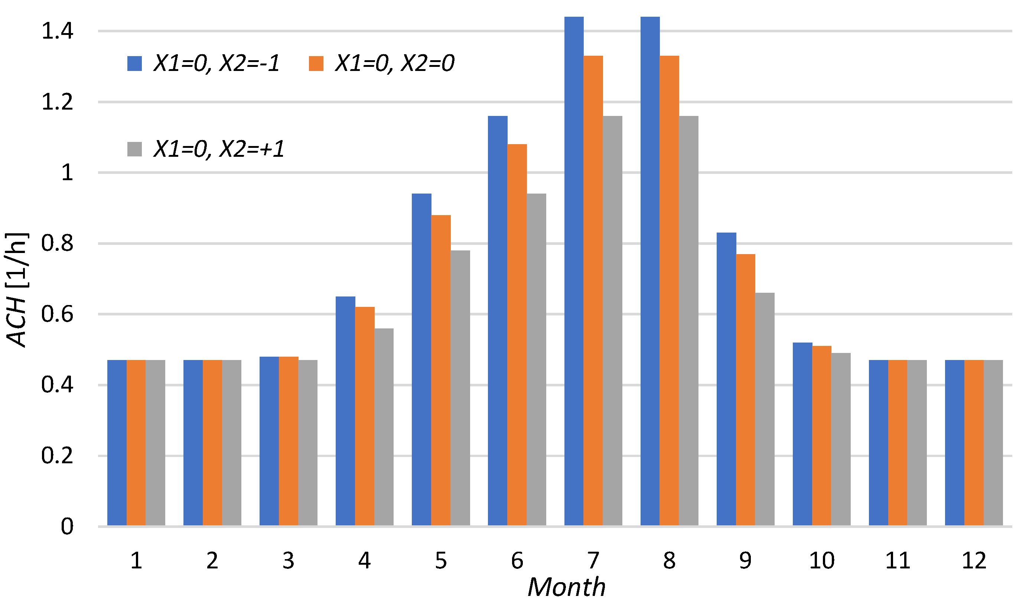
| Description of the Window Layers | Total Solar Transmission [-] | Direct Solar Transmission [-] | Light Transmission [-] | Ug-Value [W/m2K] (Glazing) | Uf-Value [W/m2K] (Frame) |
|---|---|---|---|---|---|
| Double-glazed window | |||||
| 1. Outermost pane—Generic PYR-B Clear 3 mm | 0.691 | 0.624 | 0.744 | 1.634 | 1.145 |
| 2. Argon 13 mm | |||||
| 3. Innermost pane—Clear 3 mm | |||||
| Triple-glazed window | |||||
| 1. Outermost pane—Generic Clear 3 mm | 0.579 | 0.458 | 0.698 | 1.072 | 0.953 |
| 2. Argon 13 mm | |||||
| 3. Generic Clear 3 mm | |||||
| 4. Argon 13 mm | |||||
| 5. Innermost pane—Generic LoE Clear 3 mm Rev | |||||
| Quadruple-glazed window | |||||
| 1. Outermost pane—Generic Clear 3 mm | 0.466 | 0.338 | 0.624 | 0.806 | 0.816 |
| 2. Krypton 8 mm | |||||
| 3. Generic Coated Poly-88 | |||||
| 4. Krypton 3 mm | |||||
| 5. Generic Coated Poly-88 | |||||
| 6. Krypton 8 mm | |||||
| 7. Innermost pane—Generic Clear 3 mm | |||||
| Total | North (315 to 45 deg) | East (45 to 135 deg) | South (135 to 225 deg) | West (225 to 315 deg) |
|---|---|---|---|---|
| Basic glazing | ||||
| 25.52 | 17.81 | 0.00 | 45.69 | 29.26 |
| Glazing increased by 30% | ||||
| 32.31 | 21.79 | 0.00 | 57.79 | 38.04 |
| Glazing reduced by 30% | ||||
| 17.85 | 12.47 | 0.00 | 31.95 | 20.48 |
| Case | X1 A0 [m2] | X2 N [-] | X3 UEW [W/m2] | X4 L [-] | Y1i QH [kWh] | Y2i QC [kWh] | Y3i ECO2 [kg] |
|---|---|---|---|---|---|---|---|
| 1. | 0 A0 | 0 2 | 0 0.15 | 0 Berlin | 2974.37 | 492.2 | 1124.84 |
| 2. | −1 0.7A0 | −1 1 | −1 0.10 | −1 Warsaw | 3534.36 | 200.77 | 916.80 |
| 3. | −1 0.7A0 | +1 3 | +1 0.20 | +1 Paris | 2576.97 | 168.85 | 693.01 |
| 4. | +1 1.3A0 | −1 1 | +1 0.20 | +1 Paris | 2647.59 | 874.33 | 1478.03 |
| 5. | +1 1.3A0 | +1 3 | −1 0.10 | +1 Paris | 1780.44 | 562.78 | 966.41 |
| 6. | +1 1.3A0 | +1 3 | +1 0.20 | −1 Wars | 3457.22 | 367.34 | 1083.64 |
| 7. | 0 A0 | +1 3 | −1 0.10 | −1 Wars | 2934.53 | 234.14 | 834.92 |
| 8. | 0 A0 | −1 1 | +1 0.20 | −1 Wars | 4251.91 | 381.63 | 1256.05 |
| 9. | 0 A0 | −1 1 | −1 0.10 | +1 Paris | 2220.28 | 578.70 | 1070.60 |
| 10. | +1 1.3A0 | 0 2 | −1 0.10 | −1 Warsaw | 3051.83 | 524.07 | 1174.96 |
| 11. | −1 0.7A0 | 0 2 | +1 0.20 | −1 Warsaw | 3879.52 | 157.88 | 938.02 |
| 12. | −1 0.7A0 | 0 2 | −1 0.10 | +1 Paris | 2037.50 | 238.00 | 662.15 |
| 13. | +1 1.3A0 | −1 1 | 0 0.15 | −1 Warsaw | 4107.18 | 615.88 | 1483.53 |
| 14. | −1 0.7A0 | +1 3 | 0 0.15 | −1 Warsaw | 3549.41 | 113.46 | 824.34 |
| 15. | −1 0.7A0 | −1 1 | 0 0.15 | +1 Paris | 2530.57 | 286.79 | 812.76 |
| 16. | +1 1.3A0 | −1 1 | −1 0.10 | 0 Berlin | 3309.18 | 895.99 | 1632.24 |
| 17. | −1 0.7A0 | +1 3 | −1 0.10 | 0 Berlin | 2740.57 | 196.33 | 755.32 |
| 18. | −1 0.7A0 | −1 1 | +1 0.20 | 0 Berlin | 3713.09 | 324.15 | 1086.92 |
| Function | ||||
|---|---|---|---|---|
| AW (X1) | N (X2) | UE (X3) | L (X4) | |
| QH(Ŷ1) [kWh] | −146.66 | −517.62 | +527.96 | −1330.36 |
| QC(Ŷ2) [kWh] | +430.84 | −200.20 | −8.40 | +150.06 |
| ECO2(Ŷ3) [kg] | +441.96 | −320.94 | +94.98 | −98.46 |
| QH+C(Ŷ4) [kWh] | +284.18 | −717.82 | +519.56 | −1180.30 |
Disclaimer/Publisher’s Note: The statements, opinions and data contained in all publications are solely those of the individual author(s) and contributor(s) and not of MDPI and/or the editor(s). MDPI and/or the editor(s) disclaim responsibility for any injury to people or property resulting from any ideas, methods, instructions or products referred to in the content. |
© 2023 by the authors. Licensee MDPI, Basel, Switzerland. This article is an open access article distributed under the terms and conditions of the Creative Commons Attribution (CC BY) license (https://creativecommons.org/licenses/by/4.0/).
Share and Cite
Jezierski, W.; Zukowski, M. Evaluation of the Impact of Window Parameters on Energy Demand and CO2 Emission Reduction for a Single-Family House. Energies 2023, 16, 4429. https://doi.org/10.3390/en16114429
Jezierski W, Zukowski M. Evaluation of the Impact of Window Parameters on Energy Demand and CO2 Emission Reduction for a Single-Family House. Energies. 2023; 16(11):4429. https://doi.org/10.3390/en16114429
Chicago/Turabian StyleJezierski, Walery, and Miroslaw Zukowski. 2023. "Evaluation of the Impact of Window Parameters on Energy Demand and CO2 Emission Reduction for a Single-Family House" Energies 16, no. 11: 4429. https://doi.org/10.3390/en16114429
APA StyleJezierski, W., & Zukowski, M. (2023). Evaluation of the Impact of Window Parameters on Energy Demand and CO2 Emission Reduction for a Single-Family House. Energies, 16(11), 4429. https://doi.org/10.3390/en16114429






