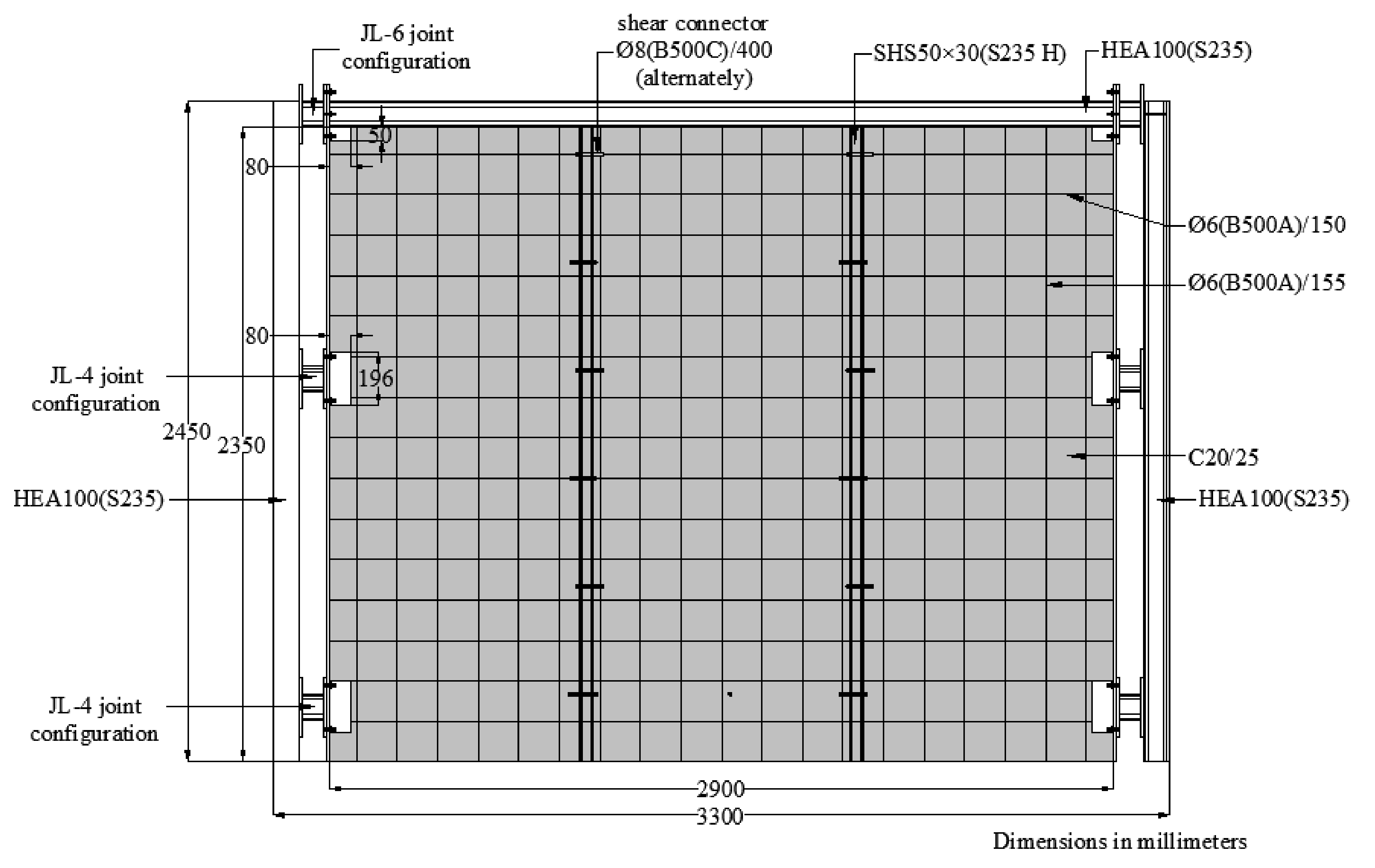Dynamic Performance Analysis by Laboratory Tests of a Sustainable Prefabricated Composite Structural Wall System
Abstract
:1. Introduction
2. Sustainable Design of the Prefabricated Composite Structural Wall System
3. Experimental Investigations of Precast Reinforced Concrete Panel (PCSP) Specimens
3.1. Geometrical Details and Construction of PCSP-i Test Specimens
3.2. Three-Point Bending Test on PCSP-1 Specimen
3.2.1. Experimental Setup and Instrumentation of PCSP-1 Specimen
3.2.2. Load-Mid-Span Displacement Response and Failure Mechanism of PCSP-1 Specimen
3.3. Concentric Axial Compression Tests on PCSP-2 Specimens
3.3.1. Experimental Setup and Instrumentation of PCSP-2 Specimens
3.3.2. Stress–Strain Response and Failure Mechanism under Concentric Axial Compression of PCSP-2 Specimens
3.4. Diagonal Compression Tests on PCSP-3 Specimens
3.4.1. Experimental Setup and Instrumentation of PCSP-3 Specimens
3.4.2. Stress-Strain Response and Failure Mechanism for the PCSP-3a,b Specimens
4. Experimental Investigation of Steel Bolted Joint Specimens
4.1. Geometrical Details of Steel Bolted Joint Specimens
4.2. Tensile Coupon Tests
4.3. Experimental Setup and Instrumentation of the Steel Bolted Joint Specimens
4.4. Applied Loading Scheme on the Steel Bolted Joint Specimens
4.5. Moment–Rotation Response and Failure Mechanism of the Steel Bolted Joint Specimens
5. Experimental Investigation of a Novel Precast Reinforced Concrete Panel-Infilled Steel Frame (PCSP-ISF) Model under In-Plane Cyclic Loading
5.1. Geometrical Details of Test PCSP-ISF Model
5.2. Experimental Setup and Instrumentation of the PCSP-ISF Model
5.3. Applied Loading Scheme on the PCSP-ISF Test Model
5.4. Experimental Results and Discussion on the PCSP-ISF Test Model
5.4.1. Load-Displacement Response and Failure Mechanism of the PCSP-ISF Test Model
5.4.2. Ductility Factor of the Tested PCSP-ISF Model
5.4.3. Equivalent Viscous Damping Ratio of the Tested PCSP-ISF Model
5.4.4. Stiffness Degradation during Testing of the PCSP-ISF Model
6. Theoretical Shear Capacity of the PCSP-ISF Model
7. Conclusions
- The PCSP-1 specimen under three-point bending failed due to a wide flexural crack in the mid-span of the tensile concrete panel. It was observed that the presence of the steel mesh reinforcement and the embedded shear connectors significantly enhanced the load-bearing capacity, preventing a potential brittle failure. The obtained maximum capacity of the out-of-plane bending was 16.5 kNm.
- The PCSP-2 specimens under concentric axial compression attained a maximum capacity of 13.0 MPa. The failure mechanism included cracks in the mid-height of the concrete panel, buckling of the reinforcement steel mesh, and concrete bulging.
- The PCSP-3 specimens under diagonal compression failed with a major vertical crack propagating from the upper to the bottom corner. The two tested specimens failed in a ductile manner owing to the embedded shear connectors and steel mesh reinforcement which provided adequate confinement on the concrete and prevented a sudden failure mode. The maximum shear resistance was recorded at 3.0 MPa.
- Two steel joints specimens with different bolt arrangements were tested under cyclic loading. Both failed similarly due to welding cracks between the end plate and the upper flange of the steel column. The results denoted no significant difference in the response of both investigated joints as it was limited by the weld’s failure.
- The failure mechanism of the full-scale PCSP-ISF model under in-plane cyclic loading was a combination of plastic hinges in the steel bolted joints and diagonal cracks in the concrete panels.
- The structural behaviour of the concrete panels of the PCSP-ISF is highly dependent on the stiffness and strength of the shear bars welded to the respective SHSs.
- The beneficial role of the well-detailed horizontal and vertical reinforcement and the SHS members, along with the previously mentioned embedded shear connectors provided an adequate restraint against diagonal compression failure up to 14 mm of the imposed displacement.
- The displacement ductility factor of the PCSP-ISF was calculated as equal to μδ =3.9, which is satisfactory but quite underestimated. The average equivalent viscous damping ratio achieved during testing was 13%, demonstrating the capability of a high dissipation capacity. The initial stiffness reduced about 80%, and the highest loss occurred at low levels of the displacement amplitudes.
- The “equivalent diagonal strut” model was utilised to evaluate the shear capacity of the PCSP-ISF. The theoretical shear capacity was found to be 12% higher than the corresponding experimental one, which is a good approximation, due to the complex structural behaviour of the PCSP-ISF model.
- By that presented here, the structural system in the composite buildings can be satisfied by an optimal structural dynamic performance, which is an important sustainability aspect of resistance and economy due to the importance of the seismic hazard to the safety of buildings in many areas worldwide.
- Τhe described series of laboratory tests is a source of corresponding confirmation of the multiple numerical tests for the obtaining of a reliable and sustainable prefabricated building. The steel columns at the end of the longitudinal direction of the basic PSPF-ISF model include location in the transversal local axis directions of their cross-sections. So, with the connection in the longitudinal as well as in the transversal direction of the panels, where the upper beam is prefabricated, construction is made easy and reliable by joining them with the previously placed steel columns on the concrete base. The lower part of the panel is connected with an additional in situ concrete layer and shear added bars from both sides. The capacity of the three bolted joints of the panel to each side of the respective columns (beam-to-column joint and wall-to-column joints) satisfies the design purposes of evaluating the total test program of the project, where the PCSP-2 specimen tests were very significant.
Author Contributions
Funding
Institutional Review Board Statement
Informed Consent Statement
Data Availability Statement
Acknowledgments
Conflicts of Interest
References
- Federation Internationale du Beton (FIB). Precast Concrete in Mixed Construction, State-of-Art Report; Bulletin 43; FIB: Lausanne, Switzerland, 2002. [Google Scholar]
- Holden, T.; Restrepo, J.; Mander, J.B. Seismic performance of precast reinforced and prestressed concrete walls. J. Struct. Eng. 2003, 129, 286–296. [Google Scholar] [CrossRef]
- Benayoune, A.; Samad, A.; Abang Ali, A.A.; Trikha, D.N. Response of pre-cast reinforced composite sandwich panels to axial loading. Constr. Build. Mater. 2007, 21, 677–685. [Google Scholar] [CrossRef]
- Hamid, N.H.; Mander, J.B. Lateral seismic performance of multipanel precast SHS core walls. J. Struct. Eng. 2010, 136, 795–804. [Google Scholar] [CrossRef]
- Pavese, A.; Bournas, D.A. Experimental assessment of the seismic performance of a prefabricated concrete structural wall system. Eng. Struct. 2011, 33, 2049–2062. [Google Scholar] [CrossRef]
- Kabir, M.Z.; Rahai, A.R.; Nassira, Y. Non-linear response of combined system. 3D wall panels and bending steel frame subjected to seismic loading. WIT Trans. Built Environ. 2006, 85, 705–714. [Google Scholar]
- Guo, Z.; Yuan, Y. Experimental study of steel plate composite shear wall units under cyclic load. Int. J. Steel Struct. 2015, 15, 515–525. [Google Scholar] [CrossRef]
- Jiang, L.Q.; Zheng, H.; Hu, Y. Experimental seismic performance of steel- and composite steel-panel wall strengthened steel frames. Arch. Civ. Mech. 2017, 17, 520–534. [Google Scholar] [CrossRef]
- Hu, Y.; Zhang, D.; Chen, Y. Seismic behavior of concrete-filled double-skin steel tube/moment-resisting frames with beam-only-connected precast reinforced concrete shear walls. Arch. Civ. Mech. 2019, 19, 967–980. [Google Scholar] [CrossRef]
- Zhu, J.S.; Guo, Y.L.; Wang, M.Z.; Yang, X.; Pi, Y.L. Seismic performance of concrete-infilled double steel corrugated-plate walls: Experimental research. Eng. Struct. 2020, 215, 110601. [Google Scholar] [CrossRef]
- Dall’Asta, A.; Leoni, G.; Zona, A.; Hoffmeister, B.; Bigelow, H.; Degée, H.; Braham, C.; Bogdan, T.; Salvatore, W.; Morelli, F.; et al. Innovative Hybrid and Composite Steel-Concrete Structural Solutions for Building in Seismic Area; Final Report, EUR 26932 EN; European Commission: Brussels, Belgium, 2015.
- Huang, Q.; Guo, Z.; Kuang, J.S. Designing infilled reinforced concrete frames with the ‘strong frame-weak infill’ principle. Eng. Struct. 2016, 123, 341–353. [Google Scholar] [CrossRef]
- Amran, Y.H.M.; El-Zeadani, M.; Lee, Y.H.; Lee, Y.Y.; Murali, G.; Feduik, R. Design innovation, efficiency and applications of structural insulated panels: A review. Structures 2020, 27, 1358–1379. [Google Scholar] [CrossRef]
- Tsikaloudaki, K.; Theodosiou, T.; Giarma, C.; Kontoleon, K.; Aravantinos, D.; Tsoka, S.; Tsirigoti, D.; Karaoulis, A.; Chastas, P. Building a new sustainable preconstructed building element. IOP Conf. Ser. Earth Environ. Sci. 2020, 410, 012115. [Google Scholar] [CrossRef]
- Nikolaidis, T.; Vitalis, T.; Baniotopoulos, C.C. Analysis of Thermal and Buckling Behaviour of Double-Shell Composite Wall Exposed to Fire. In Proceedings of the 12th International Congress on Mechanics (HSTAM), Thessaloniki, Greece, 22–25 September 2019. [Google Scholar]
- EN 10080:2005; Steel for the Reinforcement of Concrete. Weldable Reinforcing Steel. General European Committee for Standardization (CEN): Brussels, Belgium, 2005.
- EN 1992-1-1; Eurocode 2: Design of Concrete Structures. Part 1-1: General Rules and Rules for Buildings. European Committee for Standardization (CEN): Brussels, Belgium, 2004.
- EN ISO 898-3:2018; Mechanical Properties of Fasteners Made of Carbon Steel and Alloy Steel. Flat Washers with Specified Property Classes. European Committee for Standardization (CEN): Brussels, Belgium, 2018.
- Aristotle University of Thessaloniki ELKE; Iliadis, T.; Tsikaloudaki, K.; Nikolaidis, T.; Katakalos, K.; Theodosiou, T. Prefabricated Composite Structural Wall System and Method of Assemply and Manufacturing Thereof. Greek Patent 20210100921; Application No. 246-0004466610, 30 December 2021. (In Greek). [Google Scholar]
- Aristotle University of Thessaloniki ELKE; Iliadis, T.; Tsikaloudaki, K.; Nikolaidis, T.; Katakalos, K.; Theodosiou, T. Prefabricated Composite Structural Wall System and Method of Assemply and Manufacturing Thereof. EU Patent EP22165414; Application No. EP 22165414.8, 30 March 2022. [Google Scholar]
- EN 206-2013; Concrete—Specification, Performance, Production and Conformity. European Committee for Standardization (CEN): Brussels, Belgium, 2013.
- ASCE. Specifications for the Design and Construction of Composite Slabs; ASCE: New York, NY, USA, 1984. [Google Scholar]
- Gara, F.; Ragni, L.; Roia, D.; Dezi, L. Experimental tests and numerical modelling of wall sandwich panels. Eng. Struct. 2012, 37, 193–204. [Google Scholar] [CrossRef]
- Nikolaidis, T.; Ziakis, I.; Papaevangelou, S.; Katakalos, K.; Baniotopoulos, C.C. Numerical and Experimental Study of Steel Beam to Column Connections under Dynamic Loading in Low-Rise Prefabricated Modular Buildings. In Proceedings of the 3rd Coordinating Engineering for Sustainability and Resilience (CESARE ’22), Irbid, Jordan, 6–9 May 2022. [Google Scholar]
- EN 1993-1-1; Eurocode 3: Design of Steel Structures. Part 1–1: Design of Joints. European Committee for Standardization (CEN): Brussels, Belgium, 2005.
- EN 1994-1-1; Eurocode 4: Design of Composite Steel and Concrete Structures. Part 1-1: General Rules and Rules for Buildings. European Committee for Standardization (CEN): Brussels, Belgium, 2004.
- EN ISO 6892-1:2009; Metallic Materials—Tensile Testing—Part 1: Method of Test at Room Temperature. European Committee for Standardization (CEN): Brussels, Belgium, 2009.
- Krawinkler, H. Loading histories for cyclic tests in support of performance assessment of structural components. In Proceedings of the 3rd International Conference on Advances in Experimental Structural Engineering, San Francisco, CA, USA, 15–16 October 2009. [Google Scholar]
- EN 1993-1-8; Eurocode 3: Design of Steel Structures. Part 1–8: General Rules and Rules for Buildings. European Committee for Standardization (CEN): Brussels, Belgium, 2005.
- ATC-24. Guidelines for Cyclic Seismic Testing of Components of Steel Structures for Buildings; Report No. ATC-24; Applied Technology Council: Redwood City, CA, USA, 1992. [Google Scholar]
- Cosenza, E.; Manfredi, G.; Ramasco, R. The use of damage functionals in earthquake engineering: A comparison between different methods. Earthq. Eng. Struct. Dyn. 1993, 22, 855–868. [Google Scholar] [CrossRef]
- Erduran, E.; Yakut, A. Drift based damage functions for reinforced concrete columns. Comput. Struc. 2004, 82, 121–130. [Google Scholar] [CrossRef]
- Krawinkler, H.; Medina, R.; Alavi, B. Seismic drift and ductility demands and their dependence on ground motions. Eng. Struct. 2003, 25, 637–653. [Google Scholar] [CrossRef]
- Mansouri, A.; Marefat, M.S.; Khanmohammadi, M. Experimental evaluation of seismic performance of lowshear strength masonry infills with openings in reinforced concrete frames with deficient seismic details. Struct. Tall Spec. Build. 2013, 23, 1190–1210. [Google Scholar] [CrossRef]
- Medina, R.A.; Krawinkler, H. Evaluation of drift demands for the seismic performance assessment of frames. J. Struct. Eng. ASCE 2005, 131, 1003–1013. [Google Scholar] [CrossRef]
- EN 1998-1:2004; Eurocode 8: Design of Structures for Earthquake Resistance. General Rules, Seismic Actions and Rules for Buildings. European Committee for Standardization (CEN): Brussels, Belgium, 2004.
- Park, R. Ductility evaluation from laboratory and analytical testing. In Proceedings of the 10th World Conference on Earthquake Engineering (10WCEE), Tokyo, Japan, 2–9 August 1988; pp. 605–616. [Google Scholar]
- FEMA 356; Prestandard and Commentary for the Seismic Rehabilitation of Buildings (FEMA356). Federal Emergency Management Agency: Washington, DC, USA, 2000.
- Miranda, E.; Bertero, V. Evaluation of strength reduction factors for earthquake-resistant design. Earthq. Spectra EERI 1994, 10, 357–379. [Google Scholar] [CrossRef]
- Chopra, A.K. Dynamics of Structures: Theory and Applications to Earthquake Engineering; Prentice-Hall: Englewood Cliffs, NJ, USA, 1995. [Google Scholar]
- Markulak, D.; Radić, I.; Sigmund, V. Cyclic testing of single bay steel frames with various types of masonry infill. Eng. Struct. 2013, 51, 267–277. [Google Scholar] [CrossRef]
- Tasnimi, A.A.; Mohebkhah, A. Investigation on the behavior of brick-infilled steel frames with openings; experimental and analytical approaches. Eng. Struct. 2011, 33, 968–980. [Google Scholar] [CrossRef]
- FEMA 306; Evaluation of Earthquake Damaged Concrete and Masonry Wall Buildings. Federal Emergency Management Agency: Washington, DC, USA, 1998.
- ASCE/SEI 41-13; Seismic Evaluation and Retrofit of Existing Buildings. American Society of Civil Engineers (ASCE): Reston, VA, USA, 2014.
- Nikolaidis, T.; Koukouli, N.; Maliokas, A.; Baniotopoulos, C.C. Stability Investigations in Composite Steel-Concrete Walls for Restoration Purposes to Enhance Structural and Sustainable Design. IOP Conf. Ser. Earth Environ. Sci. 2020, 410, 012109. [Google Scholar] [CrossRef] [Green Version]

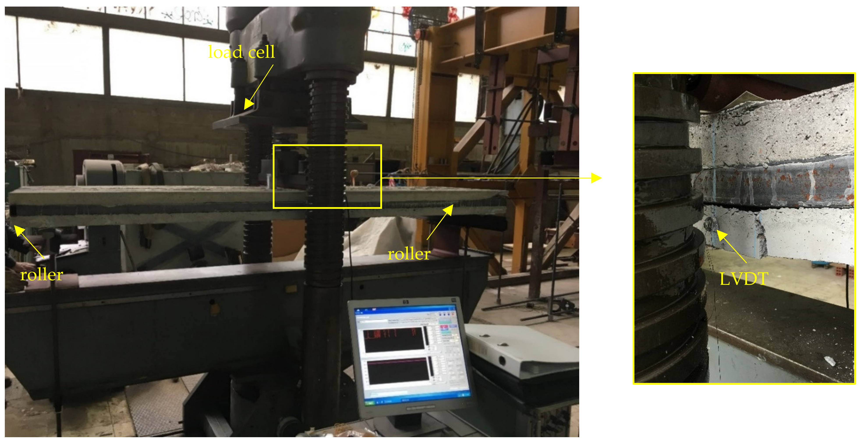


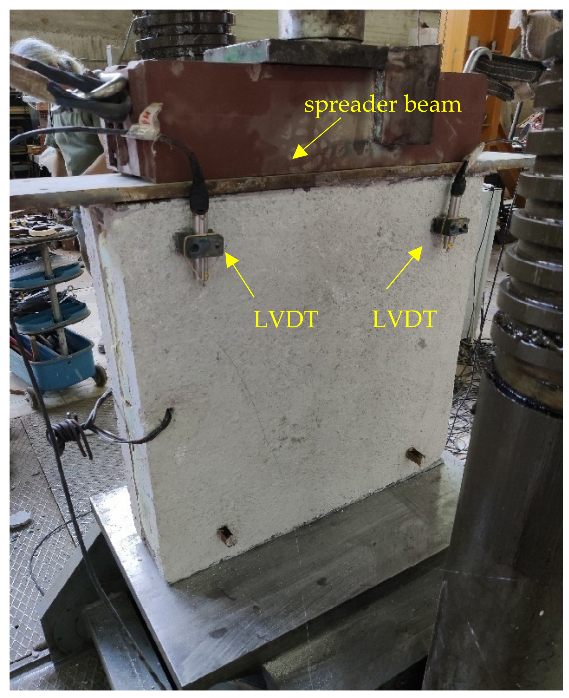
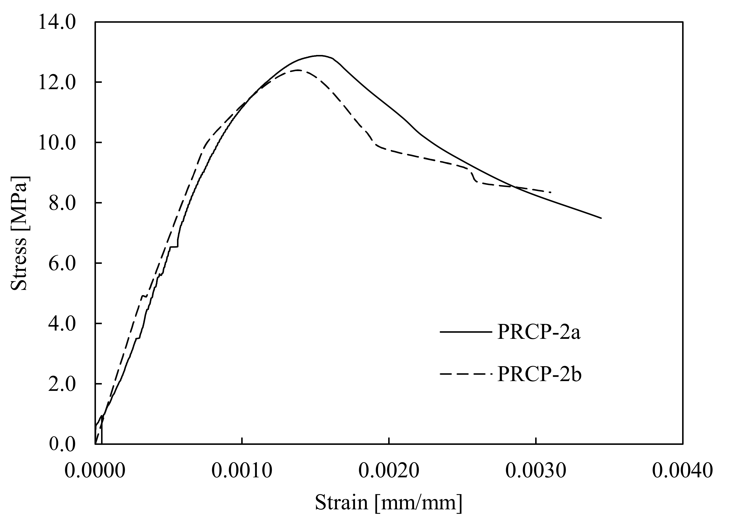
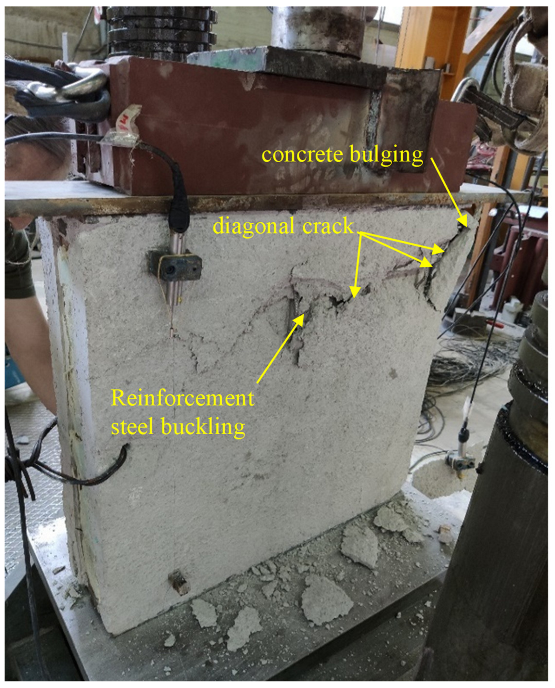

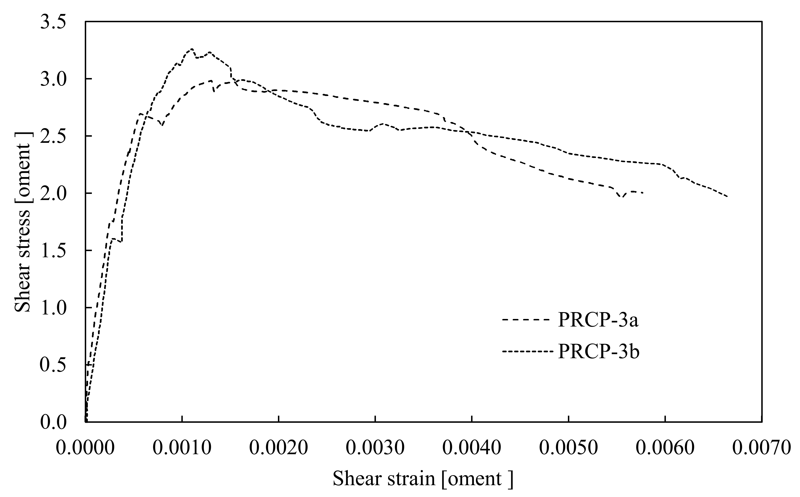
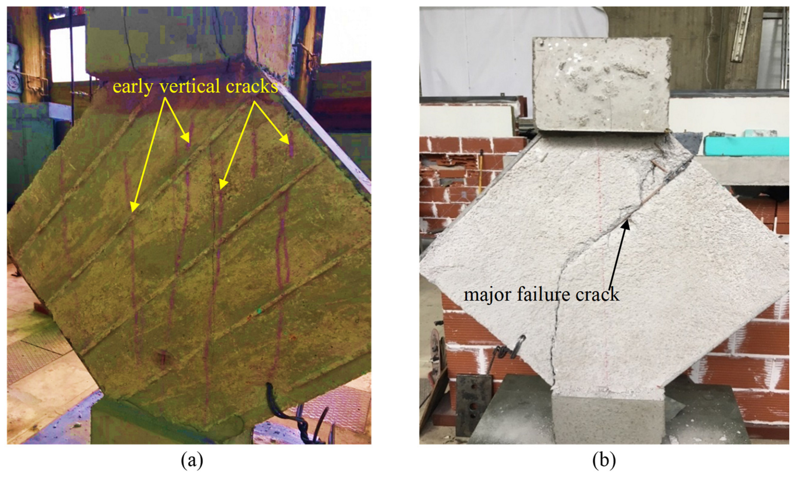
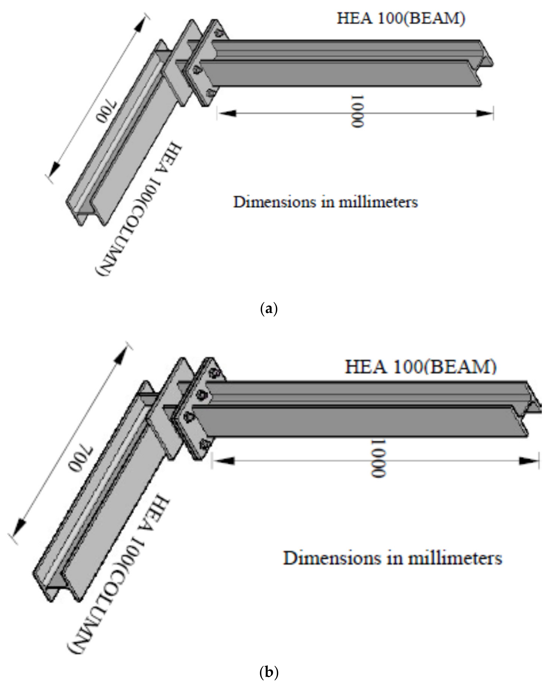
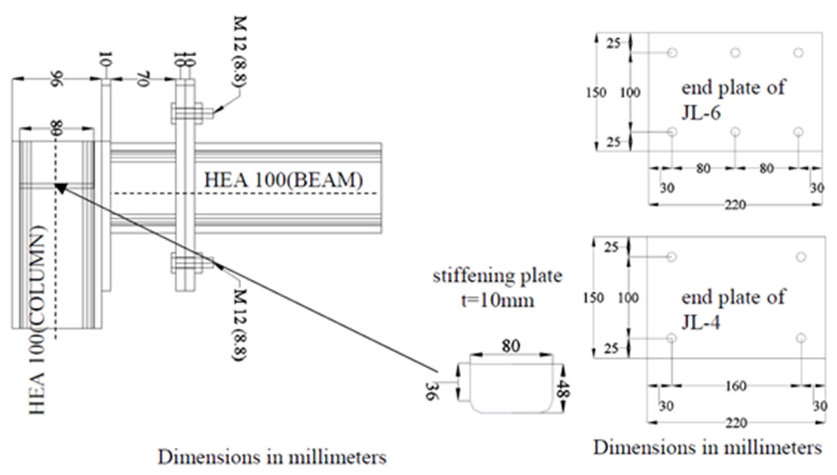
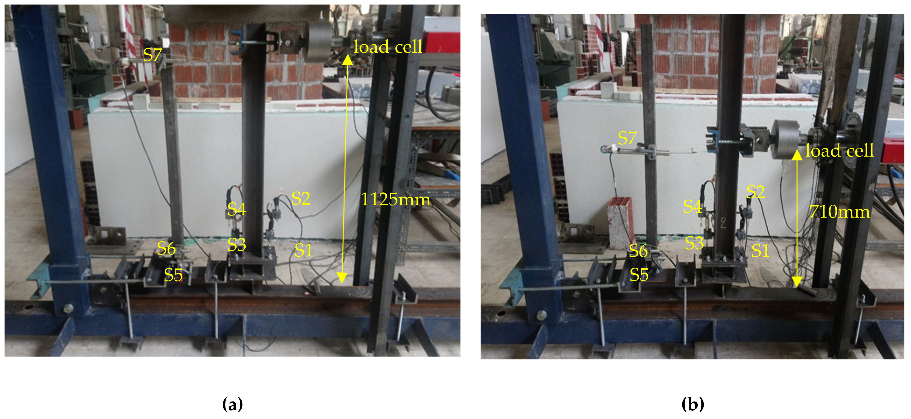

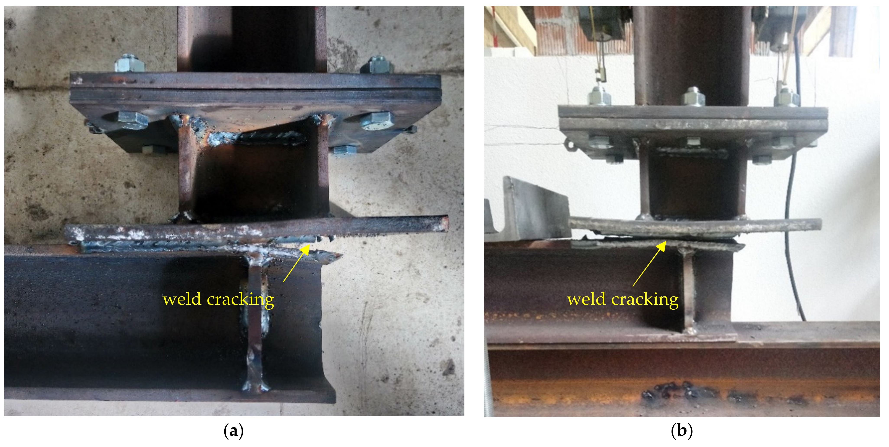
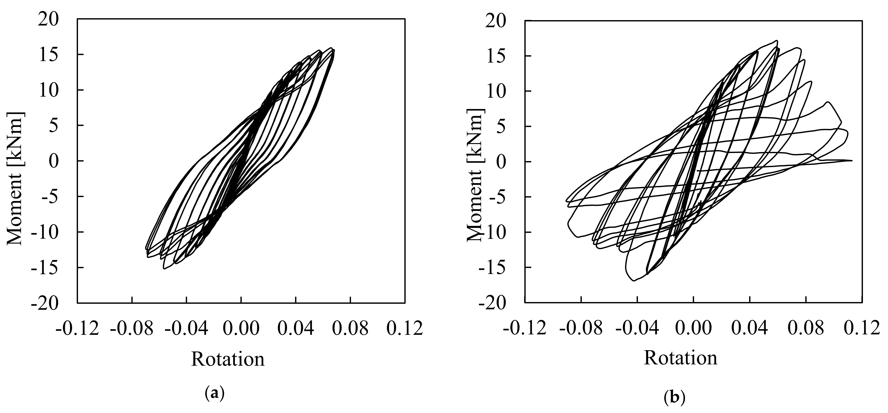
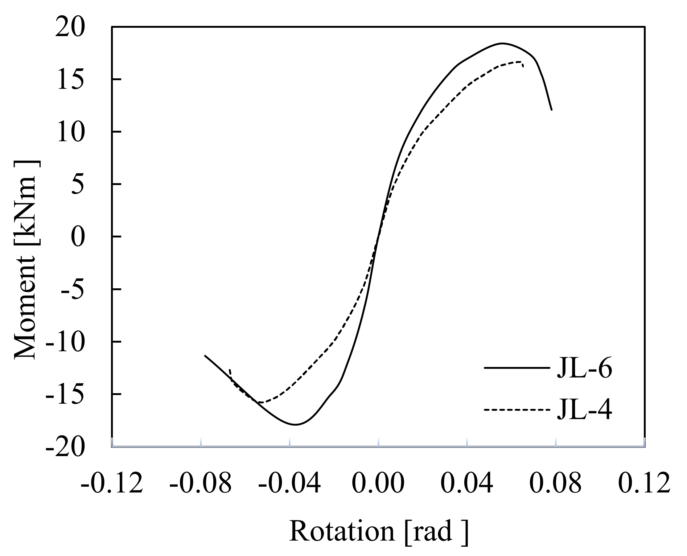

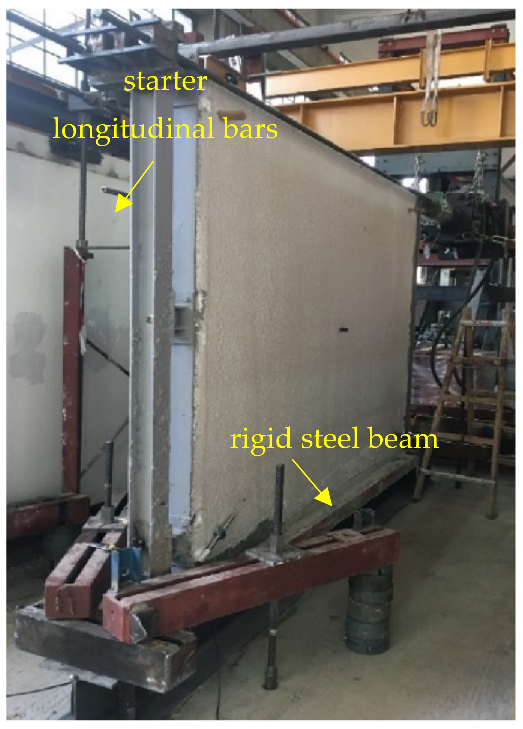

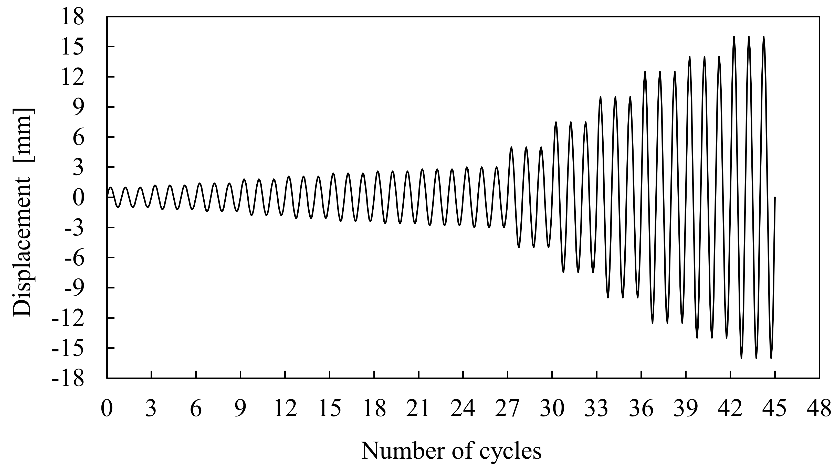

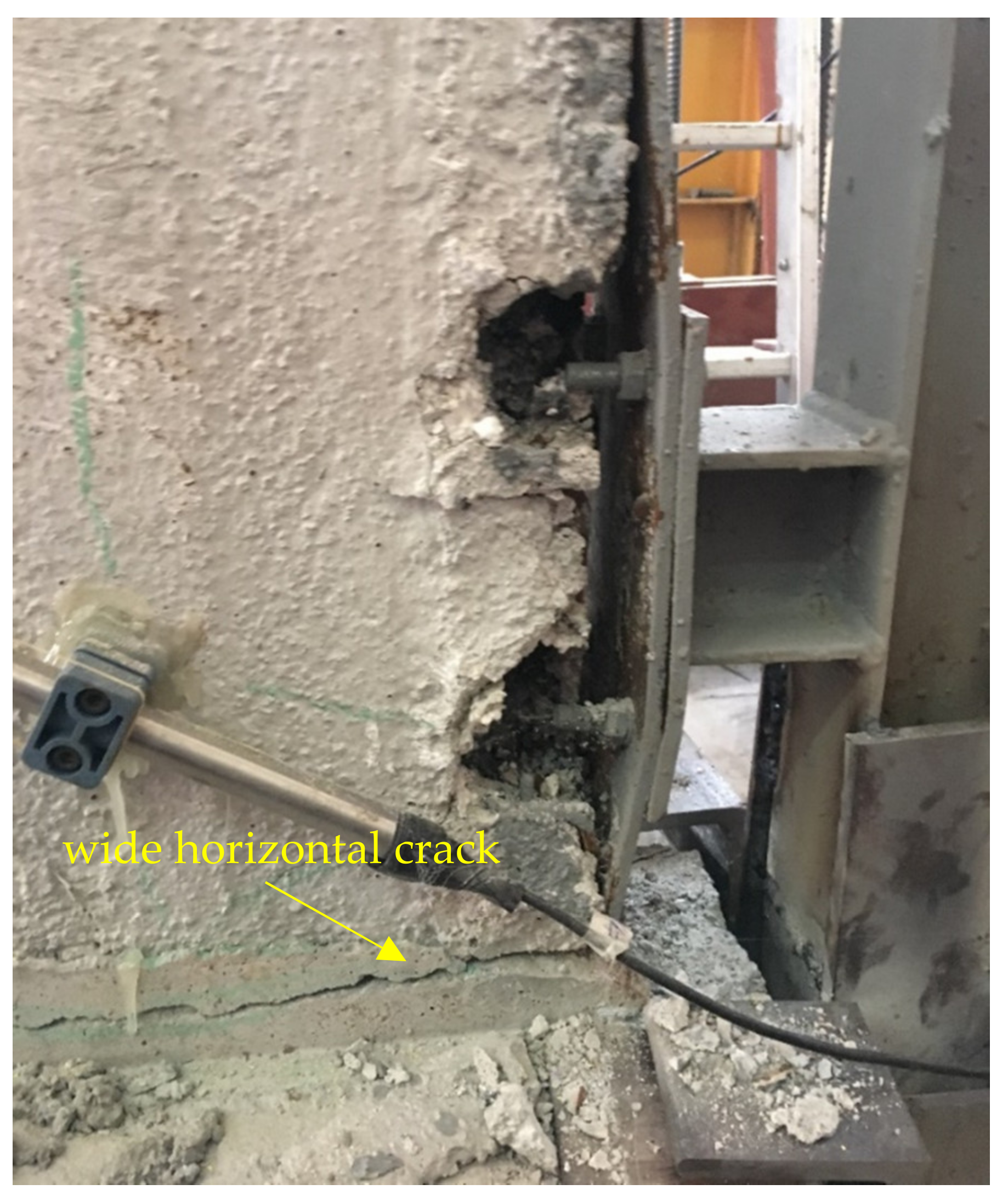
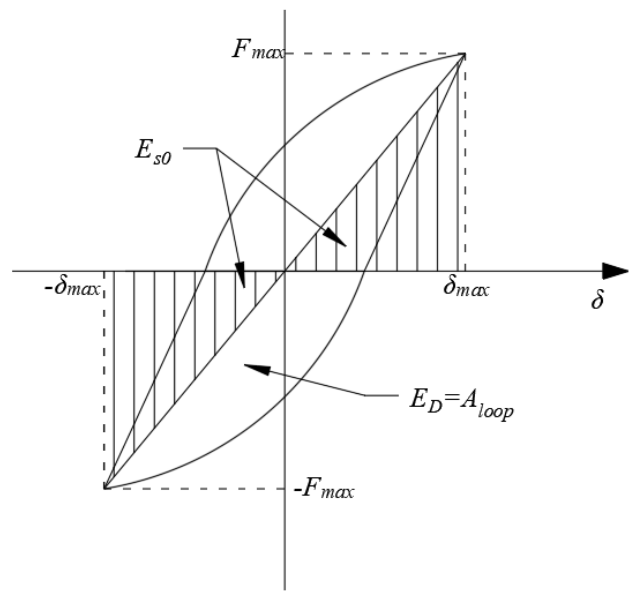
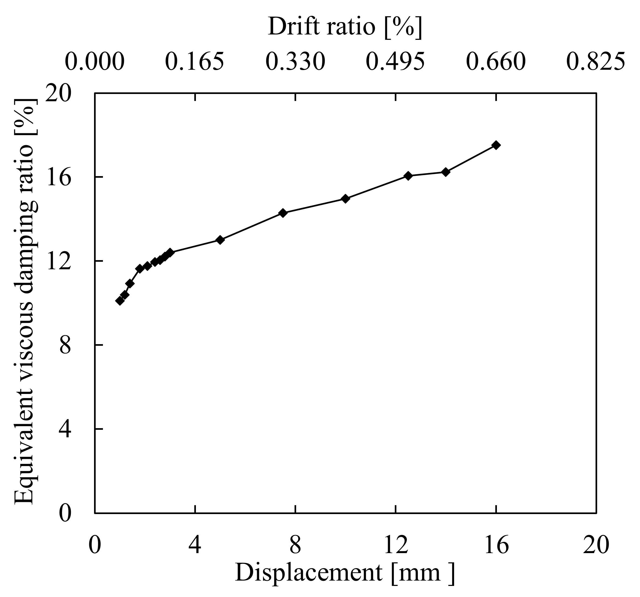
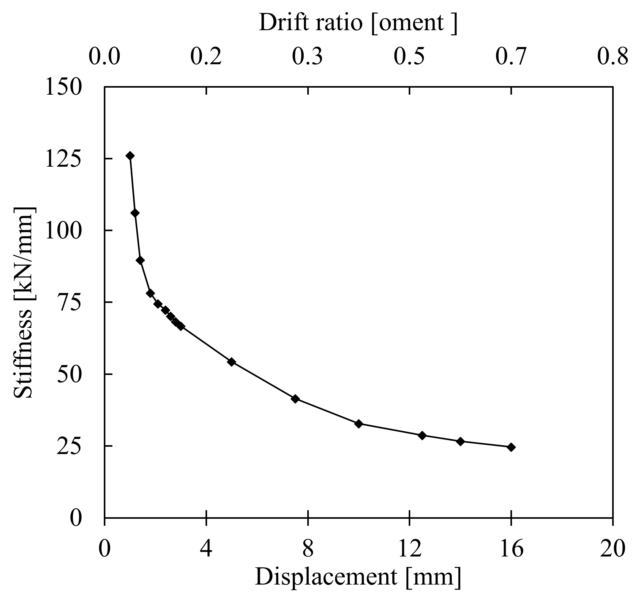
| Structure | Type of Experiment | No. of Experiments |
|---|---|---|
| PCSP-1 | Three-point bending | 1 |
| PCSP-2 | Concentric axial compression | 2 |
| PCSP-3 | Diagonal compression | 2 |
| steel bolted joints | Cyclic loading | 2 |
| PCSP-ISF model | In-plane cyclic loading | 1 |
| Hysteresis Characteristics | Loading Direction | ||
|---|---|---|---|
| Positive | Negative | Average | |
| Fy [kN] | 285.3 | 283.7 | 284.5 |
| δy [mm] | 4.2 | 4.1 | 4.2 |
| Fmax [kN] | 399.4 | 396.8 | 398.1 |
| δmax [mm] | 16.0 | 16.0 | 16.0 |
| Fu [kN] | 399.4 | 396.8 | 398.1 |
| δu [mm] | 16.0 | 16.0 | 16.0 |
| Θ [%] | 0.7 | 0.7 | 0.7 |
| Kinit [kN/mm] | 130.5 | 122.7 | 126.6 |
| μδ | 3.8 | 3.9 | 3.9 |
Publisher’s Note: MDPI stays neutral with regard to jurisdictional claims in published maps and institutional affiliations. |
© 2022 by the authors. Licensee MDPI, Basel, Switzerland. This article is an open access article distributed under the terms and conditions of the Creative Commons Attribution (CC BY) license (https://creativecommons.org/licenses/by/4.0/).
Share and Cite
Georgantzia, E.; Nikolaidis, T.; Katakalos, K.; Tsikaloudaki, K.; Iliadis, T. Dynamic Performance Analysis by Laboratory Tests of a Sustainable Prefabricated Composite Structural Wall System. Energies 2022, 15, 3458. https://doi.org/10.3390/en15093458
Georgantzia E, Nikolaidis T, Katakalos K, Tsikaloudaki K, Iliadis T. Dynamic Performance Analysis by Laboratory Tests of a Sustainable Prefabricated Composite Structural Wall System. Energies. 2022; 15(9):3458. https://doi.org/10.3390/en15093458
Chicago/Turabian StyleGeorgantzia, Evangelia, Themistoklis Nikolaidis, Konstantinos Katakalos, Katerina Tsikaloudaki, and Theodoros Iliadis. 2022. "Dynamic Performance Analysis by Laboratory Tests of a Sustainable Prefabricated Composite Structural Wall System" Energies 15, no. 9: 3458. https://doi.org/10.3390/en15093458
APA StyleGeorgantzia, E., Nikolaidis, T., Katakalos, K., Tsikaloudaki, K., & Iliadis, T. (2022). Dynamic Performance Analysis by Laboratory Tests of a Sustainable Prefabricated Composite Structural Wall System. Energies, 15(9), 3458. https://doi.org/10.3390/en15093458








