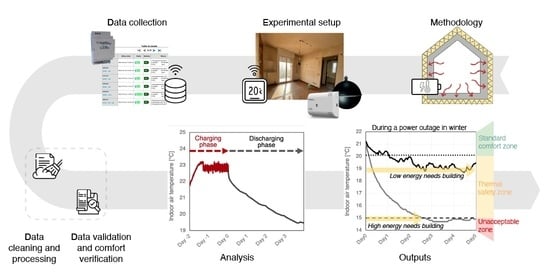Retrofitting Buildings into Thermal Batteries for Demand-Side Flexibility and Thermal Safety during Power Outages in Winter
Abstract
:1. Introduction
1.1. Research Background
1.2. Literature Review on TES Using Building Thermal Mass
1.3. Research Contribution
2. Methodology
2.1. Experimental Phase: Flat Level
2.2. Demonstration Phase: Building Level
3. Case Study
3.1. Description of the Building
3.2. Description of the Experiment: Flat Level
3.3. Description of Demonstration Phase: Building Level
4. Results
4.1. Comparison between Operative Temperature and Air Temperature
4.2. Assessment at the Flat Level
4.3. Assessment at the Entire Building Level
5. Discussion and Further Research
6. Conclusions
Author Contributions
Funding
Data Availability Statement
Acknowledgments
Conflicts of Interest
Abbreviations
| Gs | Global horizontal Solar irradiance [W/m2] |
| MRT | Mean Radiant Temperature [°C] |
| MRTg | Calculated mean radiant temperature with globe thermometer in a specified point [°C] |
| MRTs | Calculated mean radiant temperature with surface temperatures and view factors calculated from a specified point [°C] |
| RES | Renewable Energy Sources |
| Ta | Measured indoor air temperature [°C] |
| Ta,adj | Measured indoor air temperature of adjacent apartment [°C] |
| Ta,attic | Measured indoor air temperature of unoccupied attic [°C] |
| Ta,out | Measured outdoor air temperature [°C] |
| Ta,stair | Measured stairwell air temperature [°C] |
| Ti | Initial temperature of discharge [°C] |
| Tmin | Minimum temperature reached during the discharging phase [°C] |
| ΔTAfter 1 day | Temperature drop after 1 day of discharge [°C] |
| ΔTAfter 2 days | Temperature drop after 2 days of discharge [°C] |
| ΔTAfter 3 days | Temperature drop after 3 days of discharge [°C] |
| Tout Avg (min; max) | Outdoor air temperature (average, minimum and maximum) [°C] |
| TES | Thermal energy storage |
| To | Operative temperature |
| Top,g | Calculated operative temperature with globe thermometer in a specified point [°C] |
| Top,s | Calculated operative temperature with surface temperatures and view factors calculated from a specified point [°C] |
| Δtc | Number of days of charging [days] |
| Δt EN 16798-1:2019 | Duration of load-shifting (no active energy input) before temperature falls below the lower limit of the comfort range [days] |
| Δt TS | Duration of load-shifting (no active energy input) before temperature falls below the lower thermal safety limit [days] |
References
- Koohi-Fayegh, S.; Rosen, M.A. A review of energy storage types, applications and recent developments. J. Energy Storage 2020, 27, 101047. [Google Scholar] [CrossRef]
- Arteconi, A.; Hewitt, N.J.; Polonara, F. State of the art of thermal storage for demand-side management. Appl. Energy 2012, 93, 371–389. [Google Scholar] [CrossRef]
- Heier, J.; Bales, C.; Martin, V. Combining thermal energy storage with buildings—A review. Renew. Sustain. Energy Rev. 2015, 42, 1305–1325. [Google Scholar] [CrossRef]
- Sarbu, I.; Sebarchievici, C. A Comprehensive Review of Thermal Energy Storage. Sustainability 2018, 10, 191. [Google Scholar] [CrossRef] [Green Version]
- Jensen, S.Ø.; Marszal-Pomianowska, A.; Lollini, R.; Pasut, W.; Knotzer, A.; Engelmann, P.; Stafford, A.; Reynders, G. IEA EBC Annex 67 Energy Flexible Buildings. Energy Build. 2017, 155, 25–34. [Google Scholar] [CrossRef] [Green Version]
- Foteinaki, K.; Li, R.; Heller, A.; Rode, C. Heating system energy flexibility of low-energy residential buildings. Energy Build. 2018, 180, 95–108. [Google Scholar] [CrossRef]
- Johra, H.; Heiselberg, P.; Dréau, J.L. Influence of envelope, structural thermal mass and indoor content on the building heating energy flexibility. Energy Build. 2019, 183, 325–339. [Google Scholar] [CrossRef]
- Le Dreau, J.; Heiselberg, P. Energy flexibility of residential buildings using short term heat storage in the thermal mass. Energy 2016, 111, 991–1002. [Google Scholar] [CrossRef]
- Oliveira Panão, M.J.N.; Mateus, N.M.; Carrilho da Graça, G. Measured and modeled performance of internal mass as a thermal energy battery for energy flexible residential buildings. Appl. Energy 2019, 239, 252–267. [Google Scholar] [CrossRef]
- Wijesuriya, S.; Booten, C.; Bianchi, M.V.; Kishore, R.A. Building energy efficiency and load flexibility optimization using phase change materials under futuristic grid scenario. J. Clean. Prod. 2022, 339, 130561. [Google Scholar] [CrossRef]
- Johra, H.; Heiselberg, P. Influence of internal thermal mass on the indoor thermal dynamics and integration of phase change materials in furniture for building energy storage: A review. Renew. Sustain. Energy Rev. 2017, 69, 19–32. [Google Scholar] [CrossRef]
- Balint, A.; Kazmi, H. Determinants of energy flexibility in residential hot water systems. Energy Build. 2019, 188–189, 286–296. [Google Scholar] [CrossRef]
- D’Ettorre, F.; De Rosa, M.; Conti, P.; Testi, D.; Finn, D. Mapping the energy flexibility potential of single buildings equipped with optimally-controlled heat pump, gas boilers and thermal storage. Sustain. Cities Soc. 2019, 50, 101689. [Google Scholar] [CrossRef]
- Chen, Y.; Xu, P.; Chen, Z.; Wang, H.; Sha, H.; Ji, Y.; Zhang, Y.; Dou, Q.; Wang, S. Experimental investigation of demand response potential of buildings: Combined passive thermal mass and active storage. Appl. Energy 2020, 280, 115956. [Google Scholar] [CrossRef]
- Stinner, S.; Huchtemann, K.; Müller, D. Quantifying the operational flexibility of building energy systems with thermal energy storages. Appl. Energy 2016, 181, 140–154. [Google Scholar] [CrossRef]
- Reynders, G.; Amaral Lopes, R.; Marszal-Pomianowska, A.; Aelenei, D.; Martins, J.; Saelens, D. Energy flexible buildings: An evaluation of definitions and quantification methodologies applied to thermal storage. Energy Build. 2018, 166, 372–390. [Google Scholar] [CrossRef]
- Attia, S.; Levinson, R.; Ndongo, E.; Holzer, P.; Berk Kazanci, O.; Homaei, S.; Zhang, C.; Olesen, B.W.; Qi, D.; Hamdy, M.; et al. Resilient cooling of buildings to protect against heat waves and power outages: Key concepts and definition. Energy Build. 2021, 239, 110869. [Google Scholar] [CrossRef]
- European Commission. A Renovation Wave for Europe—Greening our Buildings, Creating Jobs, Improving Lives. 2020. Available online: https://eur-lex.europa.eu/legal-content/EN/TXT/PDF/?uri=CELEX:52020DC0662&from=EN (accessed on 8 June 2022).
- European Commission Stakeholder Consultation on the Renovation Wave Initiative. Synthesis Report. 2020. Available online: https://energy.ec.europa.eu/system/files/2020-10/stakeholder_consultation_on_the_renovation_wave_initiative_0.pdf (accessed on 8 June 2022).
- Monteiro, C.S.; Causone, F.; Cunha, S.; Pina, A.; Erba, S. Addressing the challenges of public housing retrofits. Energy Procedia 2017, 134, 442–451. [Google Scholar] [CrossRef]
- Shnapp, S.; Sitjà, R.; Laustsen, J. What is a Deep Renovation Definition? 2013. Available online: https://www.gbpn.org/wp-content/uploads/2021/06/08.DR_TechRep.low_.pdf (accessed on 8 June 2022).
- Erba, S.; Pagliano, L. Combining Sufficiency, Efficiency and Flexibility to Achieve Positive Energy Districts Targets. Energies 2021, 14, 4697. [Google Scholar] [CrossRef]
- White, L.M.; Wright, G.S. Assessing Resiliency and Passive Survivability in Multifamily Buildings; ASHARE: Atlanta, GA, USA, 2019; pp. 123–134. [Google Scholar]
- Intergovernmental Panel on Climate Change IPCC. Climate Change 2021: The Physical Science Basis. In Contribution of Working Group I to the Sixth Assessment Report of the Intergovernmental Panel on Climate Change; Masson-Delmotte, V., Zhai, P., Pirani, A., Connors, S.L., Péan, C., Berger, S., Caud, N., Chen, Y., Goldfarb, L., Gomis, M.I., et al., Eds.; Cambridge University Press: Cambridge, UK; New York, NY, USA, 2021. [Google Scholar]
- Passive Survivability and Back-Up Power During Disruptions|U.S. Green Building Council. Available online: https://www.usgbc.org/credits/passivesurvivability (accessed on 22 May 2021).
- RELi Rating Guidelines for RESILIENT DESIGN + CONSTRUCTION. U.S. GREEN BUILDING COUNCIL. 2020. Available online: https://www.usgbc.org/resources/reli-20-rating-guidelines-resilient-design-and-construction (accessed on 8 June 2022).
- Decreto del Presidente della Repubblica D.P.R. 26 August 1993, n.412—Regolamento Recante Norme Per la Progettazione, L’installazione, L’esercizio e la Manutenzione Degli Impianti Termici Degli Edifici ai Fini del Contenimento dei Consumi di Energia, in Attuazione Dell’art. 4, Comma 4, della Legge 9 Gennaio 1991, n. 10. 1993. Available online: https://www.gazzettaufficiale.it/eli/id/1993/10/14/093G0451/sg (accessed on 8 June 2022).
- De Rosa, M.; Bianco, V.; Scarpa, F.; Tagliafico, L.A. Historical trends and current state of heating and cooling degree days in Italy. Energy Convers. Manag. 2015, 90, 323–335. [Google Scholar] [CrossRef]
- Morris, F.B.; Braun, J.E.; Treado, S.J. Experimental and simulated performance of optimal control of building thermal storage. ASHRAE Trans. 1994, 100, 402–414. [Google Scholar]
- Reynders, G.; Nuytten, T.; Saelens, D. Potential of structural thermal mass for demand-side management in dwellings. Build. Environ. 2013, 64, 187–199. [Google Scholar] [CrossRef]
- Vivian, J.; Chiodarelli, U.; Emmi, G.; Zarrella, A. A sensitivity analysis on the heating and cooling energy flexibility of residential buildings. Sustain. Cities Soc. 2020, 52, 101815. [Google Scholar] [CrossRef]
- Foteinaki, K.; Li, R.; Péan, T.; Rode, C.; Salom, J. Evaluation of energy flexibility of low-energy residential buildings connected to district heating. Energy Build. 2020, 213, 109804. [Google Scholar] [CrossRef]
- Kuczyński, T.; Staszczuk, A. Experimental study of the influence of thermal mass on thermal comfort and cooling energy demand in residential buildings. Energy 2020, 195, 116984. [Google Scholar] [CrossRef]
- Orosa, J.; Oliveira, A. A field study on building inertia and its effects on indoor thermal environment. Renew. Energy 2012, 37, 89–96. [Google Scholar] [CrossRef]
- Kensby, J.; Trüschel, A.; Dalenbäck, J.-O. Potential of residential buildings as thermal energy storage in district heating systems—Results from a pilot test. Appl. Energy 2015, 137, 773–781. [Google Scholar] [CrossRef]
- Lu, F.; Yu, Z.; Zou, Y.; Yang, X. Cooling system energy flexibility of a nearly zero-energy office building using building thermal mass: Potential evaluation and parametric analysis. Energy Build. 2021, 236, 110763. [Google Scholar] [CrossRef]
- Hu, M.; Xiao, F.; Jørgensen, J.B.; Li, R. Price-responsive model predictive control of floor heating systems for demand response using building thermal mass. Appl. Therm. Eng. 2019, 153, 316–329. [Google Scholar] [CrossRef]
- Liu, M.; Heiselberg, P. Energy flexibility of a nearly zero-energy building with weather predictive control on a convective building energy system and evaluated with different metrics. Appl. Energy 2019, 233–234, 764–775. [Google Scholar] [CrossRef]
- Reynders, G.; Diriken, J.; Saelens, D. Generic characterization method for energy flexibility: Applied to structural thermal storage in residential buildings. Appl. Energy 2017, 198, 192–202. [Google Scholar] [CrossRef] [Green Version]
- Zhang, C.; Kazanci, O.B.; Levinson, R.; Heiselberg, P.; Olesen, B.W.; Chiesa, G.; Sodagar, B.; Ai, Z.; Selkowitz, S.; Zinzi, M.; et al. Resilient cooling strategies—A critical review and qualitative assessment. Energy Build. 2021, 251, 111312. [Google Scholar] [CrossRef]
- Homaei, S.; Hamdy, M. Quantification of Energy Flexibility and Survivability of All-Electric Buildings with Cost-Effective Battery Size: Methodology and Indexes. Energies 2021, 14, 2787. [Google Scholar] [CrossRef]
- Wilson, A. Passive Survivability. In Climate Adaptation and Resilience Across Scales; Routledge: New York, NY, USA, 2021; pp. 141–152. ISBN 978-1-00-303072-0. [Google Scholar] [CrossRef]
- Urban Green Council. Baby It’s Cold Inside. Available online: https://www.urbangreencouncil.org/babyitscoldinside (accessed on 1 April 2022).
- Ozkan, A.; Kesik, T.; Yilmaz, A.Z.; O’Brien, W. Development and visualization of time-based building energy performance metrics. Build. Res. Inf. 2019, 47, 493–517. [Google Scholar] [CrossRef]
- Wolisz, H.; Harb, H.; Matthes, P.; Streblow, R.; Müller, D. Dynamic simulation of thermal capacity and charging/discharging performance for sensible heat storage in building wall mass. In Proceedings of the 13th Conference of International Building Performance Simulation Association, Chambéry, France, 26–28 August 2013; pp. 2716–2723. [Google Scholar]
- Chen, Y.; Chen, Z.; Xu, P.; Li, W.; Sha, H.; Yang, Z.; Li, G.; Hu, C. Quantification of electricity flexibility in demand response: Office building case study. Energy 2019, 188, 116054. [Google Scholar] [CrossRef]
- Weiß, T.; Fulterer, A.M.; Knotzer, A. Energy flexibility of domestic thermal loads—A building typology approach of the residential building stock in Austria. Adv. Build. Energy Res. 2019, 13, 122–137. [Google Scholar] [CrossRef]
- Vivian, J.; Chiodarelli, U.; Emmi, G.; Zarrella, A. Analysis of the Energy Flexibility of Residential Buildings in the Heating and Cooling Season; International Building Performance Simulation Association: Rome, Italy, 2019; pp. 270–277. [Google Scholar]
- Christensen, M.H.; Li, R.; Pinson, P. Demand side management of heat in smart homes: Living-lab experiments. Energy 2020, 195, 116993. [Google Scholar] [CrossRef]
- Tantawi, M.Z. Assessing Energy Flexibility Using a Building’s Thermal Mass as Heat Storage; Eindhoven University of Technology Research Portal: Eindhoven, The Netherlands, 2020. [Google Scholar]
- Zhang, X.; Gao, W.; Li, Y.; Wang, Z.; Ushifusa, Y.; Ruan, Y. Operational performance and load flexibility analysis of japanese zero energy house. Int. J. Environ. Res. Public Health 2021, 18, 6782. [Google Scholar] [CrossRef]
- Lu, F.; Yu, Z.; Zou, Y.; Yang, X. Energy flexibility assessment of a zero-energy office building with building thermal mass in short-term demand-side management. J. Build. Eng. 2022, 50, 104214. [Google Scholar] [CrossRef]
- Ding, Y.; Lyu, Y.; Lu, S.; Wang, R. Load shifting potential assessment of building thermal storage performance for building design. Energy 2022, 243, 123036. [Google Scholar] [CrossRef]
- EN 16798-1:2019; Energy Performance of Buildings-Ventilation for Buildings—Part 1: Indoor Environmental Input Parameters for Design and Assessment of Energy Performance of Buildings Addressing Indoor Air Quality, Thermal Environment, Lighting and Acoustics-Module M1-6. CEN-CENELEC Management Centre: Rue de la Science, Brussels, 2019.
- ISO EN ISO 7726:2001; Ergonomics of the Thermal Environment—Instruments for Measuring Physical Quantities. International Organization for Standardization: Geneva, Switzerland, 2001; p. 63.
- Tartarini, F.; Schiavon, S.; Cheung, T.; Hoyt, T. CBE Thermal Comfort Tool: Online tool for thermal comfort calculations and visualizations. SoftwareX 2020, 12, 100563. [Google Scholar] [CrossRef]
- ASHRAE Transactions—2016 Winter Conference—Orlando, FL Volume 122, Part 1. Available online: https://www.techstreet.com/standards/ashrae-transactions-2016-winter-conference-orlando-fl-vol-122-part-1?product_id=1914973 (accessed on 1 April 2022).
- ANSI/ASHRAE Standard 55-2020; Thermal Environmental Conditions for Human Occupancy. ASHARE: Peachtree Corners, GA, USA, 2020; p. 80.
- Salvia, G.; Morello, E.; Rotondo, F.; Sangalli, A.; Causone, F.; Erba, S.; Pagliano, L. Performance Gap and Occupant Behavior in Building Retrofit: Focus on Dynamics of Change and Continuity in the Practice of Indoor Heating. Sustainability 2020, 12, 5820. [Google Scholar] [CrossRef]
- Jackson, R.B.; Le Quéré, C.; Andrew, R.M.; Canadell, J.G.; Korsbakken, J.I.; Liu, Z.; Peters, G.P.; Zheng, B. Global energy growth is outpacing decarbonization. Environ. Res. Lett. 2018, 13, 120401. [Google Scholar] [CrossRef]

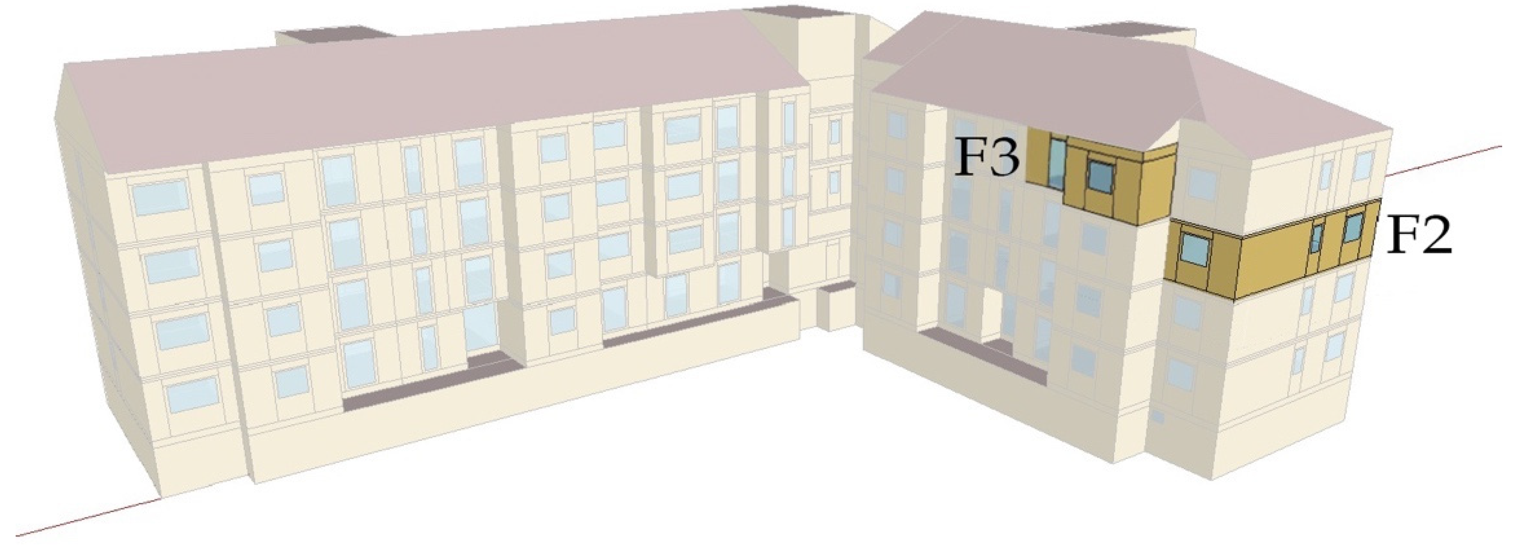
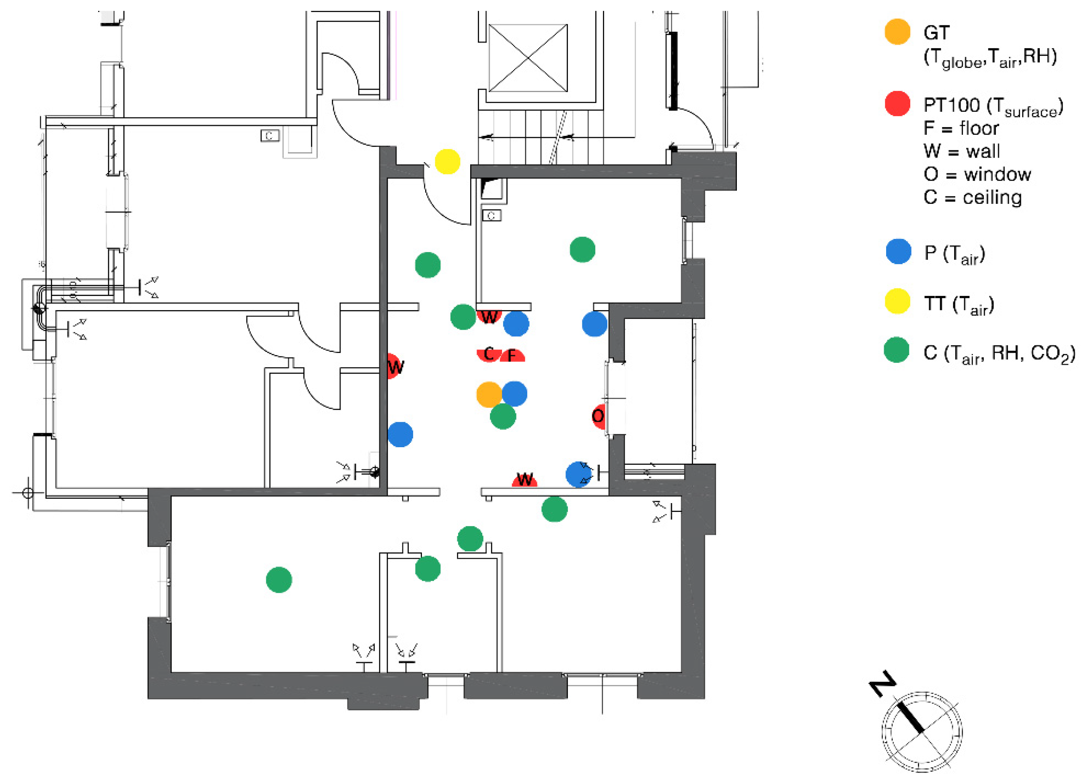
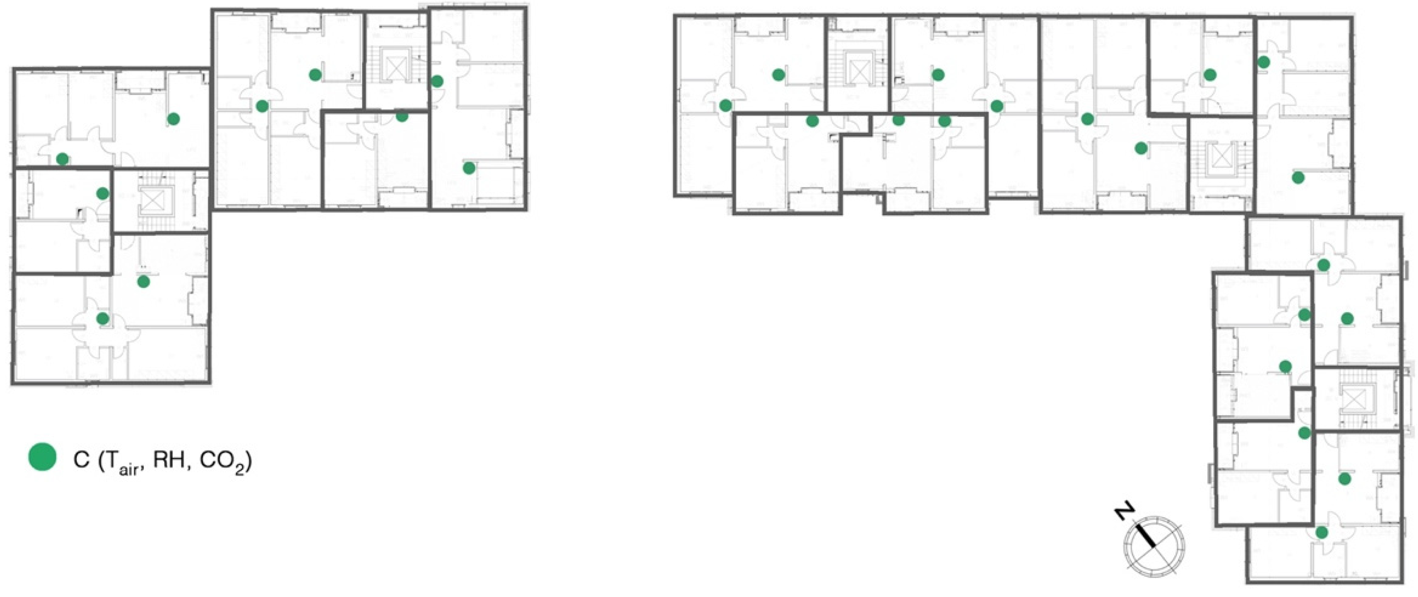
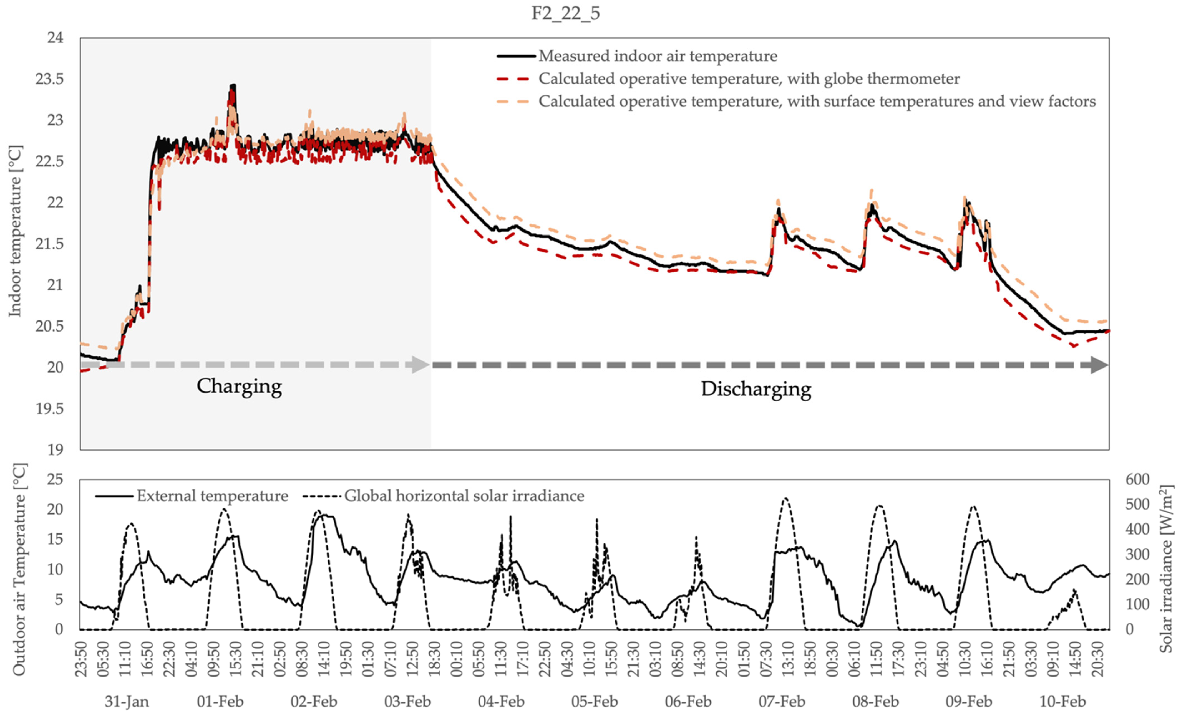


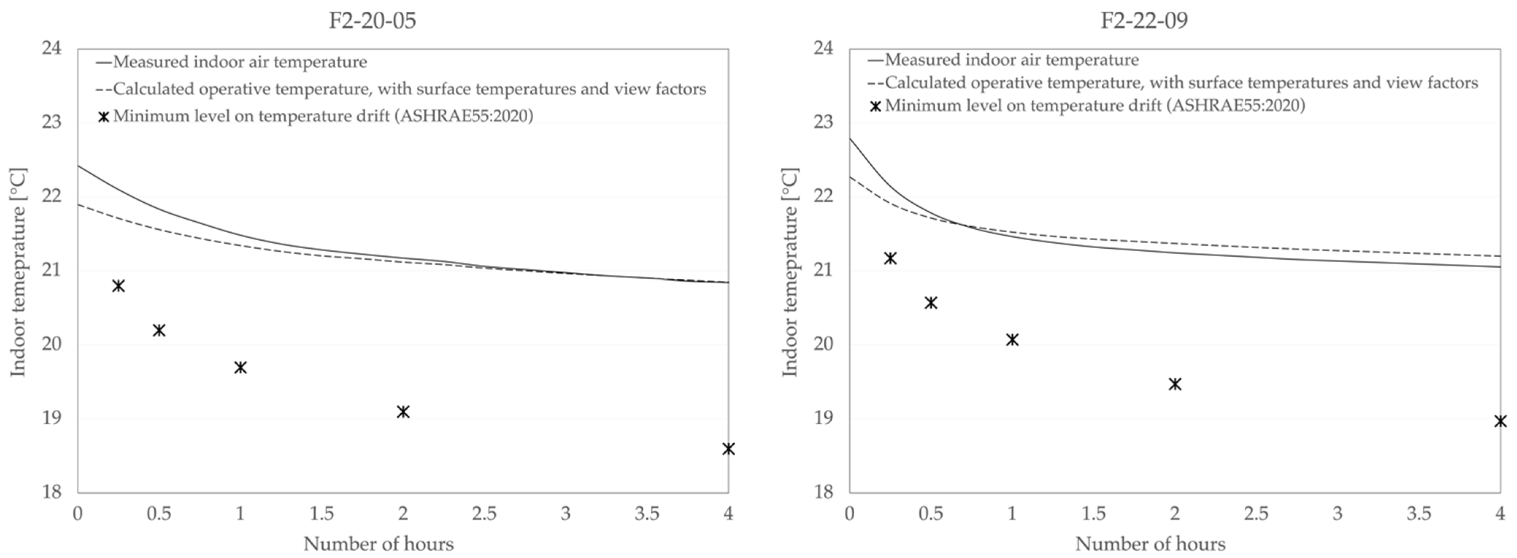
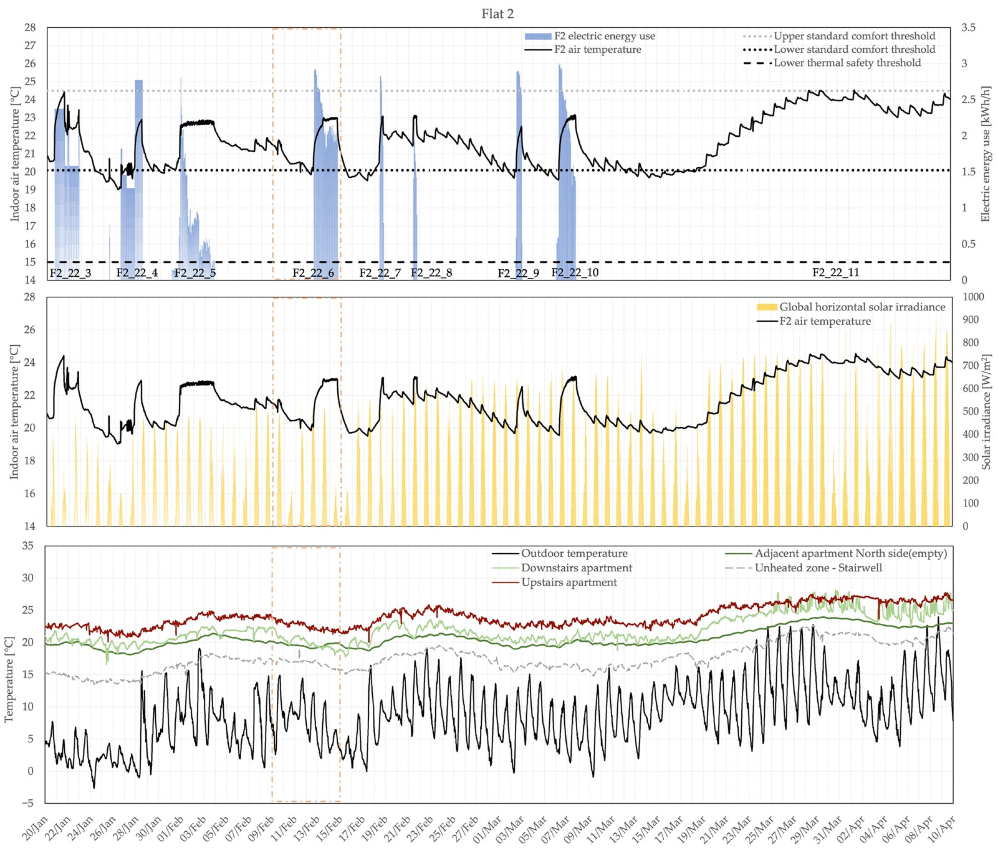
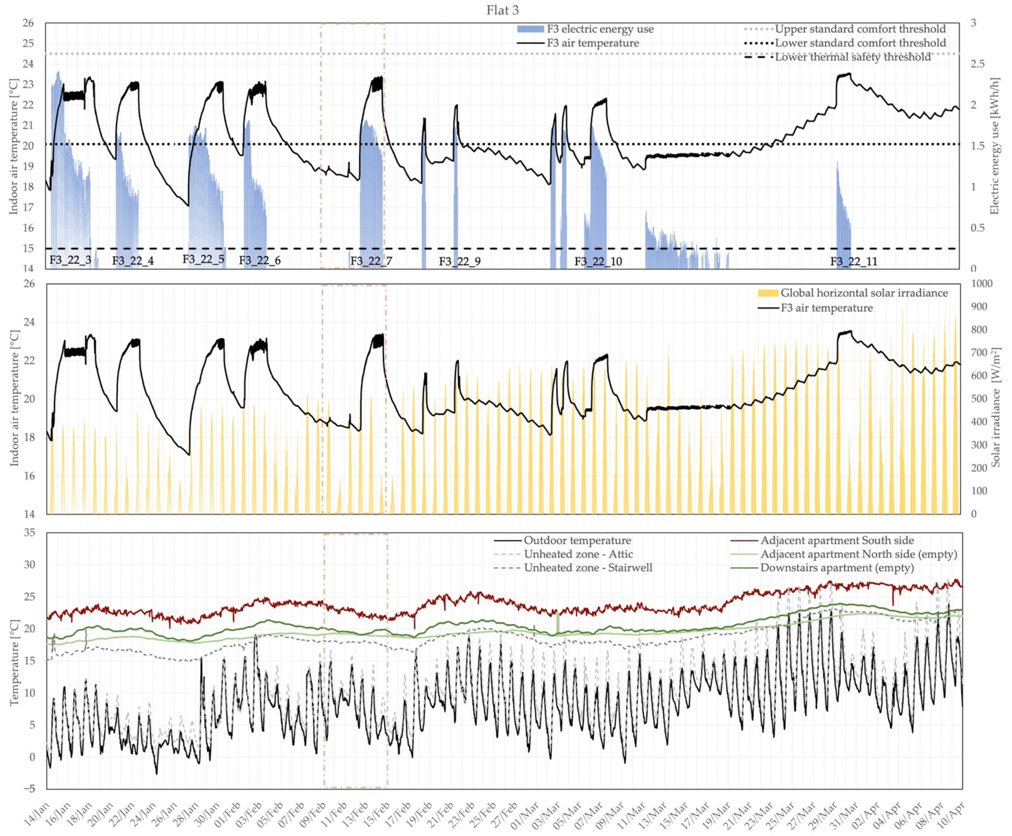
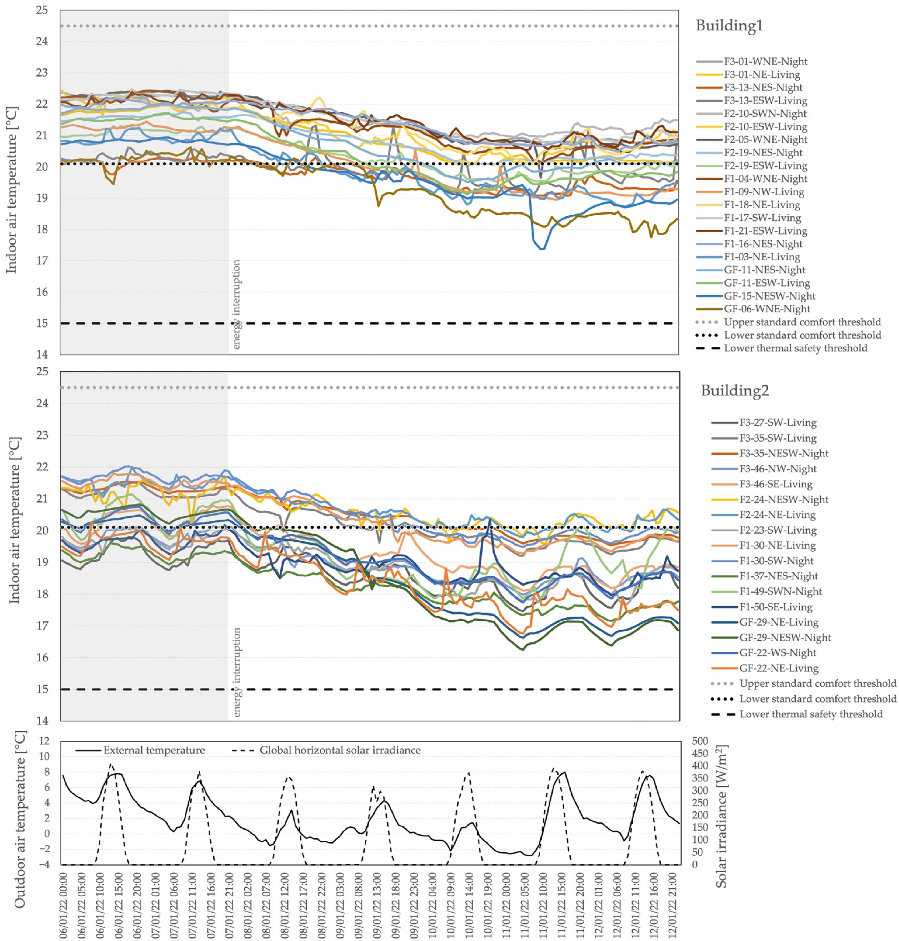


| Ref | Objective | Method | Case Study | Thermal Storage Strategy | Results in Load Shifting | Flexibility |
|---|---|---|---|---|---|---|
| Woliz et al. (2013) [45] | To exploit the potential of the building’s thermal capacity for demand-side management in the residential sector. | Simulation (measurements for calibration). | A three apartment house built in 1964. | Heating: 2 h of charging with indoor air temperature set-point of 24.5 °C (operative temperature 22 °C). | Number of hours after power outage during which indoor air temperature is above 20 °C: 1 h. | N |
| Kensby (2015) [35] | Study on the relation between the use of the building as short-term TES and the resulting indoor temperature variation. | Simulation and measurements. | Multifamily residential buildings. | Heating: 21 h cycle: 9 h of discharging, 9 h of charging, and 3 h of normal operation. | Indoor temperature difference reached after 9 h of discharging: 0.6 °C (average values over a period of 4–6 weeks). | N |
| Le Dreau and Heiselberg (2016) [8] | To assess the potential of buildings to modulate the heating power and define simple control strategies to exploit the flexibility potential considering both energy and thermal comfort. | Simulation. | Two residential buildings: (A) 1980 s house; (B) passive house. | Heating: 2 h (s1), 6 h (s2), and 18 h (s3) of charging with operative temperature set-point of 24 °C. Default set-point: 22 °C. | Number of hours after power outage during which operative temperature is above 22 °C: (A) 2 h (s1), 4 h (s2), 6 h (s3); (B) 3 h (s1), 43 h (s2), over 72 h (s3). | Y |
| Foteinaki et al. (2018) [6] | To quantify the energy that can be added to or curtailed from each building during a period without compromising thermal comfort. | Simulation. | Well-insulated heavy-weight buildings following the Danish Building Regulation 2015: (A) single-family house; (B) apartment block. | Heating: 8 h of charging with indoor air temperature set-point of 24 °C. | Number of hours after power outage during which indoor air temperature is above 20 °C: (A) 48 h; (B) 20–72 h (depends on the single apartment). | Y |
| Ozkan et al. (2018) [44] | To develop a visual method to analyze robust passive measures across time-based metrics of thermal autonomy and passive survivability. | Simulation. | Apartment buildings (40–30% WWR; high-performance envelope): (A) south unit; (B) north unit. | Heating and cooling: Discharging from indoor operative temperature set-point of: – winter case: 21 °C to 15 °C (lower habitability threshold). – summer case: 25 °C to 30 °C (upper habitability threshold). | Number of hours within habitability threshold after power outage (simulations with Toronto climate): (A) 720 h (winter), 182 h (summer); (B) 64 h (winter), 423 h (summer). | N |
| Oliveira Panão et al. (2019) [9] | To analyze the use of the structural thermal capacity as a heat storage medium in winter. | Simulation (measurements for calibration). | Residential buildings: (A) two low-insulation apartments; (B) a certified Passivhaus. | Heating: 4 h of charging with indoor air temperature set-point of 26 °C. | Number of hours after power outage during which indoor air temperature is above 20 °C: (A) less than an hour; (B) up to 8 h. | Y |
| Chen et al. (2019) [46] | To establish an innovative quantification method to evaluate electricity flexibility in buildings | Simulation (measurements for calibration). | Multistory office building. | Cooling: 2 h of discharging with indoor air temperature set-point of: reference case) 24–26 °C; case (A) 27 °C; case (B) 28 °C. | The flexibility ratio (flexibility capacity/total building loads) obtained: (A) 7.5%; (B) 13.7%. | Y |
| Weiß (2019) [47] | Evaluation of the potentials of various building archetypes to time-shift the operation of the heating system with attention to occupant comfort. | Simulation. | Single-zone building (four case studies: from (A) low performance building to (D) Passivhaus). | Heating: Discharging from 22 °C to 19 °C (thermal comfort limits). | Number of hours after power outage during which indoor air temperature is above 19 °C: (A) 0–3 h; (B) 0–3 h; (C) 20–32 h; (D) 46–102 h. | Y |
| Vivian et al. (2019) [48] | Evaluation of the potential of using the thermal inertia of building structures to shift their heat load pattern. | Simulation. | Three houses built in the 1970s, 1990s, and after 2005 | Heating and cooling: Multiple applications of 2 h of charge during the day. Heating setpoint: 21 °C. Cooling setpoint: 24 °C. | Shifting efficiency (𝜂𝑎𝑑𝑟) obtained: 91% in June, 95% in July, 96% in August. | Y |
| Christensen et al. (2020) [49] | Demonstration that a significant amount of heating load can be shifted from the peak hours. | Simulation measurement. | Multistory residential building. | Heating: 3 h of charging and 6 h of discharging with indoor air temperature set-point defined by penalty-aware control algorithm. | The effect of flexibility (rebound effect and peak reduction) on indoor conditions is verified by the actual lowering of indoor temperature trends. | Y |
| Tantawi (2020) [50] | Definition of a theoretical upper limit of energy flexibility potential using a computational building performance simulation model. | Simulation. | Three-story office building. | Heating: Discharging of 4 h per day for consecutive days with a set-point change magnitude of −3 °C. | The short-term shift resulted in an overall reduction in energy consumption. No significant rebound effect occurred, and surface temperatures were not noticeably affected. | Y |
| Zhang et al. (2021) [51] | Investigation of operational performances through on-site measurements and simulation models of Japanese Zero Energy Houses. | Simulation (measurement for calibration). | Two-story residential building (Zero Energy House). | Heating: 2.5 h of charging with indoor air temperature set-point of 25.5 °C. | Approximately 50% of total surplus PV generation input was shifted to replace later electricity consumption from 15:30 to 24:00. | Y |
| Homaei and Hamdy (2021) [41] | Study of the trade-off between energy flexibility and survivability of different types of all-electric buildings. | Simulation. | Single-family houses with different designs. | Heating: Shifting based on dynamic pricing tariffs. Indoor air temperature setpoint: bedroom: 18–20 °C; living room: 21.5–23 °C | Number of hours within winter passive survivability threshold during power outage: from 24 h to 120 h according to the type of building. | Y |
| Erba and Pagliano (2021) [22] | Study of how the flexibility provided by the structural thermal capacity combined with energy efficiency, flexibility, production from renewables, and sufficiency options can lead to the achievement of a positive energy balance at the district level even within the constraints of dense cities. | Simulation. | Multistory residential building: (A) pre-retrofit; (B) post-retrofit | Heating: Charging up to thermal comfort limits (24.1 °C) for 2 days. | Number of hours within standard comfort boundaries after power outage (considering the flat which shows the average thermal performance): (A) 10 h; (B) more than 120 h. | Y |
| Wilson (2021) [42,43] | Study of methodologies and metrics for assessing passive survivability. | Simulations. | Residential building, brick low-rise: (A) typical building; (B) high-performing building. | Heating: Discharging from indoor air temperature set-point of 22 °C. | Number of hours after power outage during which indoor air temperature is above 15 °C: (A) 36 h; (B) 168 h. | |
| Lu et al. (2022) [52] | Evaluation of short-term flexibility of the building thermal mass under different boundary conditions and flexible events. | Simulation (measurements for calibration). | Zero-energy office building. | Cooling: 2 h of charge with indoor air temperature set-point of 24 °C. | The total flexible factor, which investigates the ability to shift energy consumption, is higher than 0 under different start times, verifying that the total building energy consumption is reduced during the response and rebound periods (of 4–5 h). | Y |
| Ding et al. (2022) [53] | Definition of a parameter to characterize the building thermal mass, and a reduced-order RC model was established to predict the building cooling and heating loads. | Simulation (measurements for calibration). | Office buildings. | Heating and cooling: 4 h of charging with indoor air temperature set-point of 20 °C. | The heating and cooling loads were reduced, respectively, by 8–26% and 21–30% (these results depend on the climate). | Y |
| Time Period [h] | 0.25 | 0.5 | 1 | 2 | 4 |
|---|---|---|---|---|---|
| Maximum operative temperature to change allowed [°C] | 1.1 | 1.7 | 2.2 | 2.8 | 3.3 |
| Geometrical Characteristics | Building 1 | Building 2 | Total | F2 | F3 |
|---|---|---|---|---|---|
| Gross floor area [m2] | 1797 | 2836 | 4633 | 92 | 66 |
| Net floor area [m2] | 1578 | 2468 | 4045 | 62 | 41 |
| Gross volume [m3] | 5361 | 8462 | 13,824 | 207 | 150 |
| Exterior facing envelope area [m2] | 2967 | 4583 | 7549 | 91 | 79 |
| Envelope surface/gross volume (S/V) | 0.55 | 0.54 | 0.55 | 0.44 | 0.61 |
| Window to wall ratio [%] | 12 | 13 | - | - | - |
| Number of stories | 4 | 4 | - | - | - |
| Envelope Characteristics | Unit of Measurement | Pre-Retrofit | Post-Retrofit |
|---|---|---|---|
| Thermal transmittance of opaque vertical structures (U-value) | [W/(m2 K)] | 1.15 | 0.13 |
| Thermal transmittance of the slab separating the flats from the uninhabitable attic (U-value) | [W/(m2K)] | 3.00 | 0.15 |
| Thermal transmittance of the pilotis supported slab (U-value) | [W/(m2K)] | 2.40 | 0.17 |
| Thermal transmittance of glass panes (U-value) | [W/(m2K)] | 3.00 | 1.42 |
| Thermal transmittance of window frames (U-value) | [W/(m2K)] | 5.00 | 1.60 |
| Total solar transmittance of glass panes | [-] | 0.75 | 0.52 |
| Internal effective heat capacity per unit of gross floor area (calculated according to EN ISO 13786) | [Wh/Km2 gross floor] | 118 | 118 |
| Air infiltration | [ACH] | 0.5 for apartments and staircase units 1 for unheated area | 0.05 for apartments 0.5 staircases |
| Mechanical ventilation air change rate | [ACH] | - | 0.5 (6:00–22:00) 0.25 (22:00–06:00) (design value) |
| Sensors | Code in Figure 3 | Measured Quantities | Accuracy | Resolution |
|---|---|---|---|---|
| Capetti (mod. WSD20TH2CO) | C | Air temperature, Relative humidity, CO2 concentration | T: ± 0.2 °C HR: ± 2.0% CO2: 0 ÷ 2000 ppm: < ± 50 ppm 0 ÷ 5000 ppm: < ± 50 ppm 0 ÷ 10,000 ppm: < ± 100 ppm | T: 0.01 °C HR: 0.05%RH CO2: 1 ppm |
| Capetti (mod. WSS00T) | P | Air temperature | ±0.2 °C | 0.01 °C |
| Pt100 (mod. ESU403.1) | W(wall); F(floor); C(ceiling); O(window) | Surface temperature | ±0.1 °C | 0.01 °C |
| Globe-thermometer output Pt100–LSI (mod. EST131) [emissivity: 0.95; diameter: 15 cm] | GT | Globe-thermometric temperature | ±0.15 °C | 0.01 °C |
| Tinytag (mod. TGU-4500) | TT | Air temperature | T: ±0.2 °C (for T: −10 ÷ 30 °C) | 0.01 °C |
| ID Test | Charge | Load-Shifting | ||||||
|---|---|---|---|---|---|---|---|---|
| Δtc [Day] | Δt EN 16798–1:2019 (Δt TS) [Day] | Ti [°C] | Tmin [°C] | ΔTAfter 1 day [°C] | ΔTAfter 2 days [°C] | ΔTAfter 3 days [°C] | Tout Avg (min; max) [°C] | |
| F2_20_2 | 2.9 | 4.0 * (4.0) | 26.1 | 20.6 | 3.5 | 4.6 | 4.8 | 6.9 (2.1; 14) |
| F2_20_4 | 1.2 | 4.0 (4.8) | 24.0 | 19.5 | 2.9 | 2.6 | 3.5 | 8.1 (1.9; 18.9) |
| F2_20_5 | 0.4 | 1.4 (1.4) | 22.5 | 19.5 | 2.0 | - | - | 8.1 (2.4; 16.6) |
| F3_20_2 | 5.1 | 3.5 * (6.9) | 25.1 | 19.5 | 2.7 | 3.9 | 4.7 | 9.2 (3.4; 16.9) |
| F3_20_3 | 2.1 | 1.0 (3.9) | 21.5 | 19.1 | 1.4 | 2.0 | 2.3 | 11 (5.2; 20.2) |
| F2_21_1 | 1.2 | 2.3 * (2.3) | 26.2 | 20.8 | 3.5 | 5.0 | - | 7.6 (0.6; 14.3) |
| F2_21_2 | 0.6 | 4.3 (4.3) | 23.8 | 20.2 | 2.5 | 2.9 | 3.3 | 12.1 (4.8; 21.1) |
| F2_21_3 | 1.3 | 5.3 * (5.3) | 27.7 | 23.1 | 3.2 | 3.8 | 4.1 | 10.6 (4.8; 18.4) |
| F3_21_1 | 4.8 | 4.2 (4.2) | 24.3 | 20.7 | 2.0 | 2.9 | 3.4 | 7.7 (1.6; 12.9) |
| F3_21_2 | 1.2 | 3.1 * (3.1) | 24.8 | 20.3 | 2.7 | 3.6 | 4.5 | 2.2 (−2.4; 7.1) |
| F3_21_3 | 0.7 | 3.1 * (3.1) | 26.1 | 21.3 | 3.6 | 4.3 | 4.8 | 8.7 (5.9; 14.3) |
| F3_21_4 | 1.3 | 3.8 * (3.8) | 28.3 | 22.9 | 3.8 | 4.7 | 5.2 | 11.4 (5.5; 21) |
| F3_21_5 | 0.6 | 4.2 * (4.2) | 26.8 | 22.2 | 3.1 | 3.8 | 4.1 | 10.6 (4.8; 18.4) |
| F2_22_2 | 2.3 | 2.2 (2.2) | 23.0 | 20.4 | 1.8 | 2.4 | − | 5.2 (0.5; 11.4) |
| F2_22_3 | 0.9 | 1.2 (3.6) | 23.4 | 19.1 | 2.3 | 3.4 | 4.1 | 2.2 (−2.7; 6.9) |
| F2_22_4 | 2.0 | 1.5 (2.5) | 22.9 | 19.9 | 2.9 | 3.0 | − | 5.9 (−0.6; 15.7) |
| F2_22_5 | 4.3 | 8.3 (8.5) | 22.7 | 19.8 | 1.1 | 1.3 | 1.5 | 7.8 (0.6; 15) |
| F2_22_6 | 2.3 | 0.7 (3.5) | 23.0 | 19.8 | 3.3 | 3.0 | − | 3.7 (0.5; 9) |
| F2_22_7 | 1.0 | 2.6 (2.6) | 23.1 | 21.4 | 0.8 | 1.1 | − | 9.5 (5.4; 15.2) |
| F2_22_8 | 0.3 | 7.4 (8.7) | 23.1 | 19.6 | 1.1 | 0.9 | 1.1 | 8.8 (−0.3; 19) |
| F2_22_9 | 0.6 | 1.8 (3.3) | 22.4 | 19.6 | 2.1 | 2.4 | 2.8 | 8.5 (4.1; 15.1) |
| F2_22_10 | 1.4 | 5.0 (10.0) | 23.2 | 19.7 | 2.4 | 2.8 | 2.8 | 9.1 (−1; 16.5) |
| F2_22_11 | 1.3 | 11.0 (11.0) | 24.3 | 23.0 | 0.2 | 0.1 | 0.2 | 11.9 (3.9; 24) |
| F3_22_3 | 4.0 | 1.1 (2.1) | 23.1 | 19.4 | 2.8 | 3.7 | − | 5.1 (0.5; 11.4) |
| F3_22_4 | 2.1 | 0.8 (4.5) | 23.0 | 17.1 | 3.1 | 4.2 | − | 1.9 (−2.7; 6.6) |
| F3_22_5 | 3.0 | 1.0 (1.9) | 23.0 | 19.5 | 2.9 | 3.3 | − | 8.6 (2.9; 15.7) |
| F3_22_6 | 2.1 | 2.0 (8) | 22.9 | 18.3 | 2.1 | 2.8 | 3.4 | 6.8 (1.9; 13.8) |
| F3_22_7 | 3.0 | 0.7 (3.5) | 23.2 | 18.2 | 3.5 | 4.3 | 4.4 | 3.7 (0.5; 9) |
| F3_22_9 | 0.3 | 0.4 (8.8) | 22.0 | 18.1 | 1.9 | 2.0 | 2.1 | 8.7 (−0.3; 19) |
| F3_22_10 | 2.0 | 0.9 (3.5) | 22.2 | 18.9 | 2.2 | 2.8 | 3.1 | 6.6 (−1; 16.1) |
| F3_22_11 | 1.3 | 11.0 (11.0) | 23.5 | 21.5 | 0.5 | 0.7 | 1.1 | 12 (3.9; 24) |
Publisher’s Note: MDPI stays neutral with regard to jurisdictional claims in published maps and institutional affiliations. |
© 2022 by the authors. Licensee MDPI, Basel, Switzerland. This article is an open access article distributed under the terms and conditions of the Creative Commons Attribution (CC BY) license (https://creativecommons.org/licenses/by/4.0/).
Share and Cite
Erba, S.; Barbieri, A. Retrofitting Buildings into Thermal Batteries for Demand-Side Flexibility and Thermal Safety during Power Outages in Winter. Energies 2022, 15, 4405. https://doi.org/10.3390/en15124405
Erba S, Barbieri A. Retrofitting Buildings into Thermal Batteries for Demand-Side Flexibility and Thermal Safety during Power Outages in Winter. Energies. 2022; 15(12):4405. https://doi.org/10.3390/en15124405
Chicago/Turabian StyleErba, Silvia, and Alessandra Barbieri. 2022. "Retrofitting Buildings into Thermal Batteries for Demand-Side Flexibility and Thermal Safety during Power Outages in Winter" Energies 15, no. 12: 4405. https://doi.org/10.3390/en15124405
APA StyleErba, S., & Barbieri, A. (2022). Retrofitting Buildings into Thermal Batteries for Demand-Side Flexibility and Thermal Safety during Power Outages in Winter. Energies, 15(12), 4405. https://doi.org/10.3390/en15124405





