Comparison of Building Simulation Methods for Modeling Apartment Balconies
Abstract
:1. Introduction
2. Materials and Methods
2.1. Test Bed Conditions
2.2. Experimental Setting
2.3. Simulation Setup
3. Results
3.1. The Basic Case Study
3.2. Parametric Analyses
3.3. Case Study Using Actual Weather File
4. Discussion
5. Conclusions
Author Contributions
Funding
Institutional Review Board Statement
Informed Consent Statement
Data Availability Statement
Acknowledgments
Conflicts of Interest
References
- No, S.-T. A Case Study on Seasonal Building Thermal Load Analysis according to Apartment Balcony Extension using Building Energy Simulation Tools. J. Korean Inst. Archit. Sustain. Environ. Build. Syst. 2012, 6, 32–37. [Google Scholar]
- Hyun, J.-H.; Choi, M.-H.; Kim, J.-Y.; Park, H.-S. Energy Consumption on Balcony Remodeling Type in an Apartment House. In Proceedings of the SAREK Conference; The Society of Air-Conditioning and Refrigerating Engineers of Korea: Seoul, Korea, 2008; pp. 1406–1411. [Google Scholar]
- Lee, Y.; Kim, C. Evaluation of Energy Efficiency According to Altering Balcony Area into Living Area in Apartment. In Proceedings of the KIEAE Winter Summer Conference, Jeju Island, Korea, 21 October 2013; pp. 114–115. [Google Scholar]
- Kim, S.-W.; Jung, S.-H.; Lim, J.-H.; Kim, K.-H.; Kim, B.-S. A Comparison Analysis of Case about Balcony Remodeling Considering Energy Efficiency. J. Archit. Inst. Korea Plan. Des. 2006, 22, 313–320. [Google Scholar]
- No, S.-T.; Jeong, J.-W. A Study on Comparison of Heating Load by EnergyPlus and Web-based Energy Performance Assessment Tool in an Apartment Housing. J. Archit. Inst. Korea Plan. Des. 2011, 27, 245–252. [Google Scholar]
- Seo, J.-M.; Choi, Y.-J.; Song, D.; Chang, H.-J.; Kim, S.-J. Effect of the Balcony Space on Thermal Environment and Heating/Cooling Load in an Apartment House. Korea J. Air-Cond. Refrig. Eng. 2007, 19, 364–371. [Google Scholar]
- Yang, Q.; Li, N.; Chen, Y. Energy saving potential and environmental benefit analysis of application of balcony for residence in the hot summer and cold winter area of China. Sustain. Energy Technol. Assess. 2021, 43, 100972. [Google Scholar]
- Clarke, J.; Johnstone, C.; Kim, J.; Kokogiannakis, G.; Strachan, P.; Woo, K.-H.; Kang, B.-S. Study of the energy performance of Korean apartment buildings with alternative balcony configurations. In Proceedings of the 10th World Renewable Energy Congress, Glasgow, Scotland, 19–25 July 2008. [Google Scholar]
- Hamza, N. Double versus single skin facades in hot arid areas. Energy Build. 2008, 40, 240–248. [Google Scholar] [CrossRef]
- Chan, A.; Chow, T.T.; Fong, K.; Lin, Z. Investigation on energy performance of double skin façade in Hong Kong. Energy Build. 2009, 41, 1135–1142. [Google Scholar] [CrossRef]
- Gratia, E.; De Herde, A. Optimal operation of a south double-skin facade. Energy Build. 2004, 36, 41–60. [Google Scholar] [CrossRef]
- Gratia, E.; De Herde, A. Are energy consumptions decreased with the addition of a double-skin? Energy Build. 2007, 39, 605–619. [Google Scholar] [CrossRef]
- Anđelković, A.S.; Mujan, I.; Dakić, S. Experimental validation of a EnergyPlus model: Application of a multi-storey naturally ventilated double skin façade. Energy Build. 2016, 118, 27–36. [Google Scholar] [CrossRef]
- Joe, J.; Choi, W.; Kwon, H.; Huh, J.-h. Load characteristics and operation strategies of building integrated with multi-story double skin facade. Energy Build. 2013, 60, 185–198. [Google Scholar] [CrossRef]
- Kim, D.-W.; Park, C.-S. Difficulties and limitations in performance simulation of a double skin façade with EnergyPlus. Energy Build. 2011, 43, 3635–3645. [Google Scholar] [CrossRef]
- Hilliaho, K.; Lahdensivu, J.; Vinha, J. Glazed space thermal simulation with IDA-ICE 4.61 software—Suitability analysis with case study. Energy Build. 2015, 89, 132–141. [Google Scholar] [CrossRef]
- Hilliaho, K.; Mäkitalo, E.; Lahdensivu, J. Energy saving potential of glazed space: Sensitivity analysis. Energy Build. 2015, 99, 87–97. [Google Scholar] [CrossRef]
- Mun, J.; Lee, J.; Kim, M. Estimation of Infiltration Rate (ACH Natural) Using Blower Door Test and Simulation. Energies 2021, 14, 912. [Google Scholar] [CrossRef]
- Lozinsky, C.H.; Touchie, M.F. The limitations of multi-zone infiltration algorithms in whole building energy simulation engines. In Proceedings of the 10th Conference of IBPSA-Canada (eSim 2018), Montréal, QC, Canada, 9–10 May 2018. [Google Scholar]
- U.S. Department of Energy. EnergyPlus Version 8.9.0 Documentation Engineering Reference; U.S. Department of Energy: Washington, DC, USA, 2020.
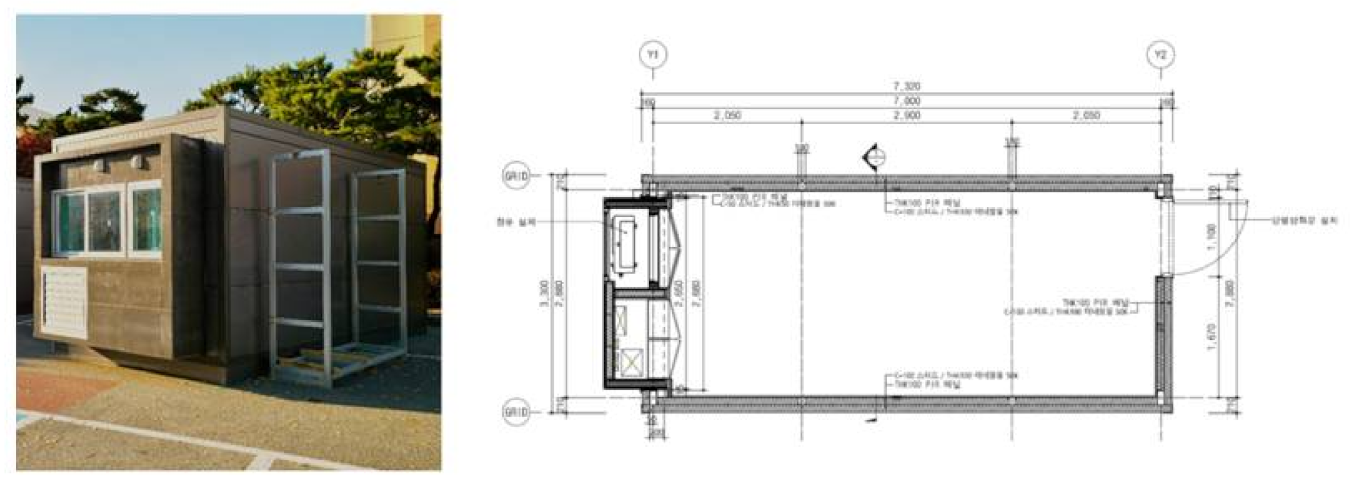
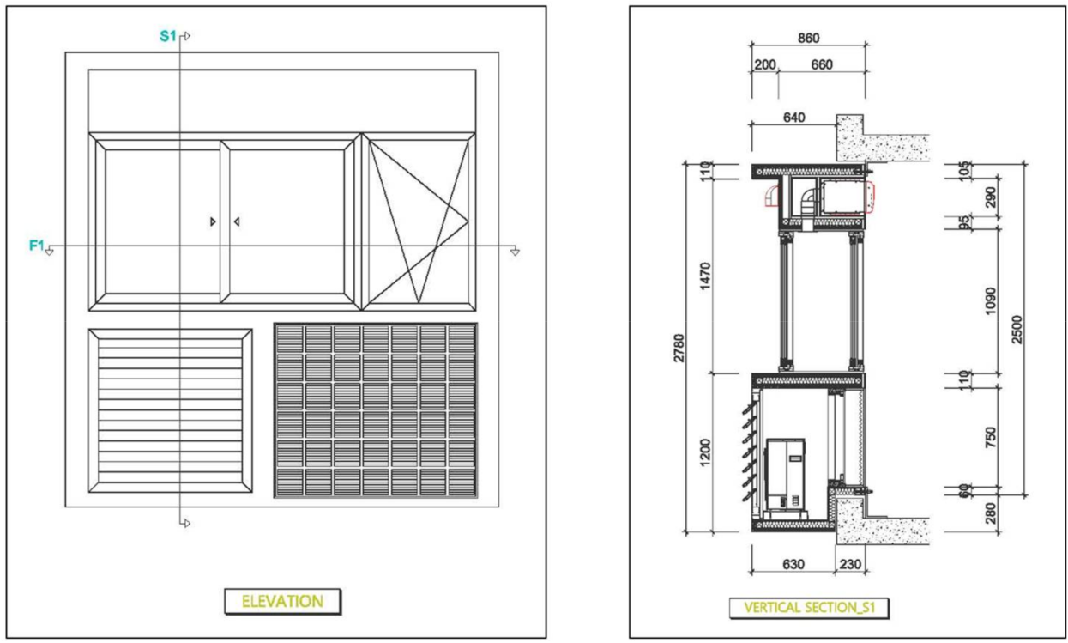

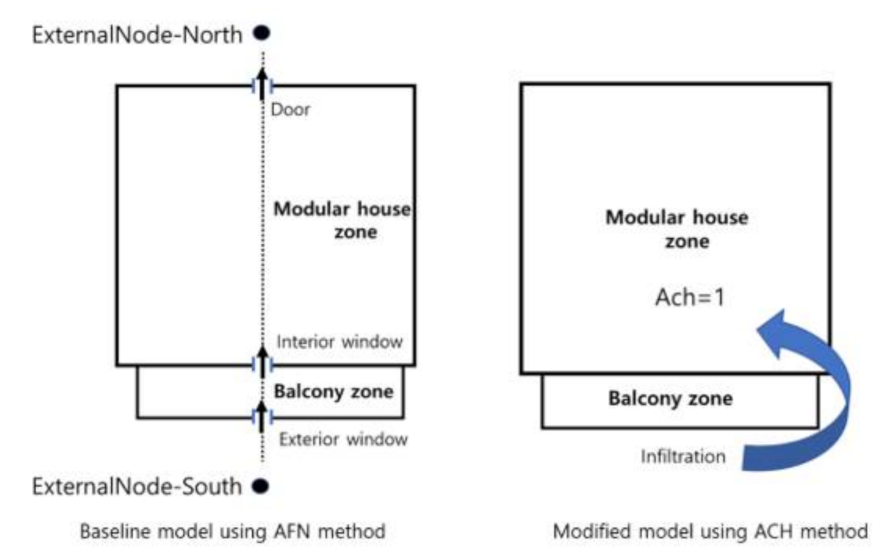
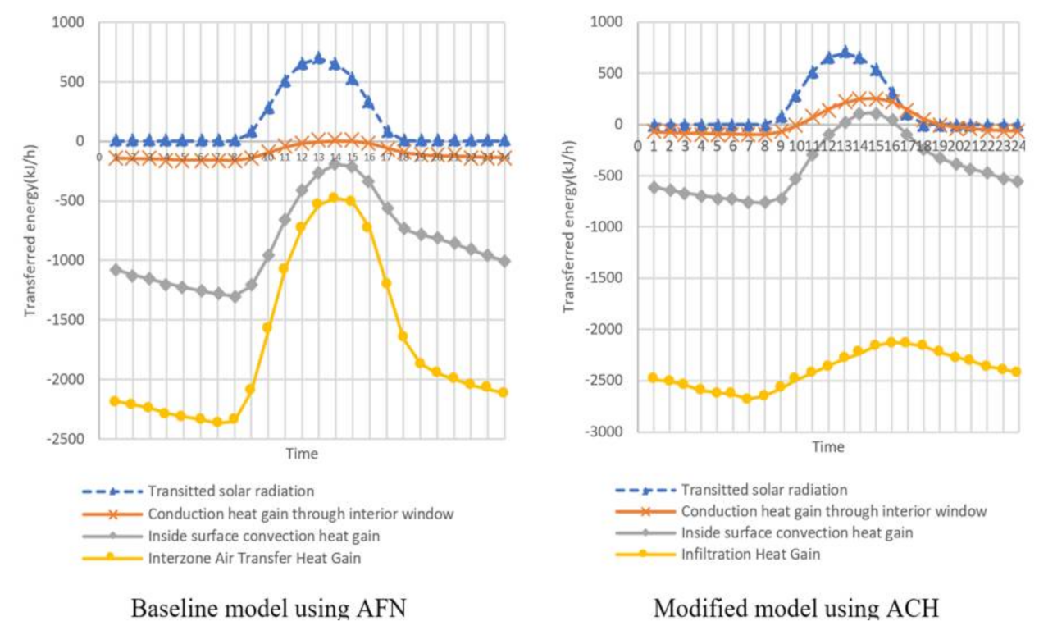
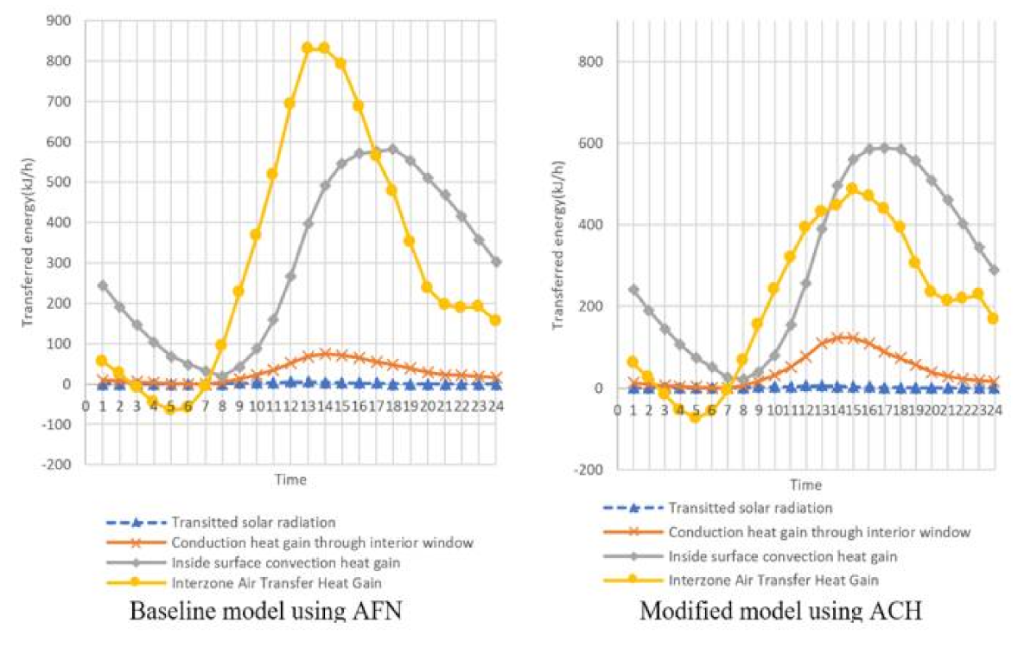
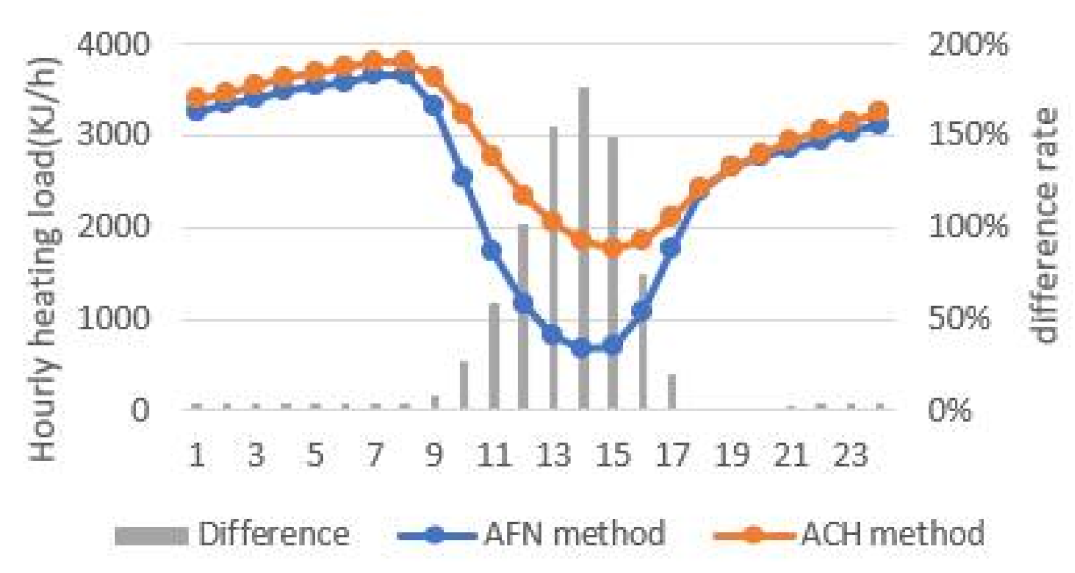

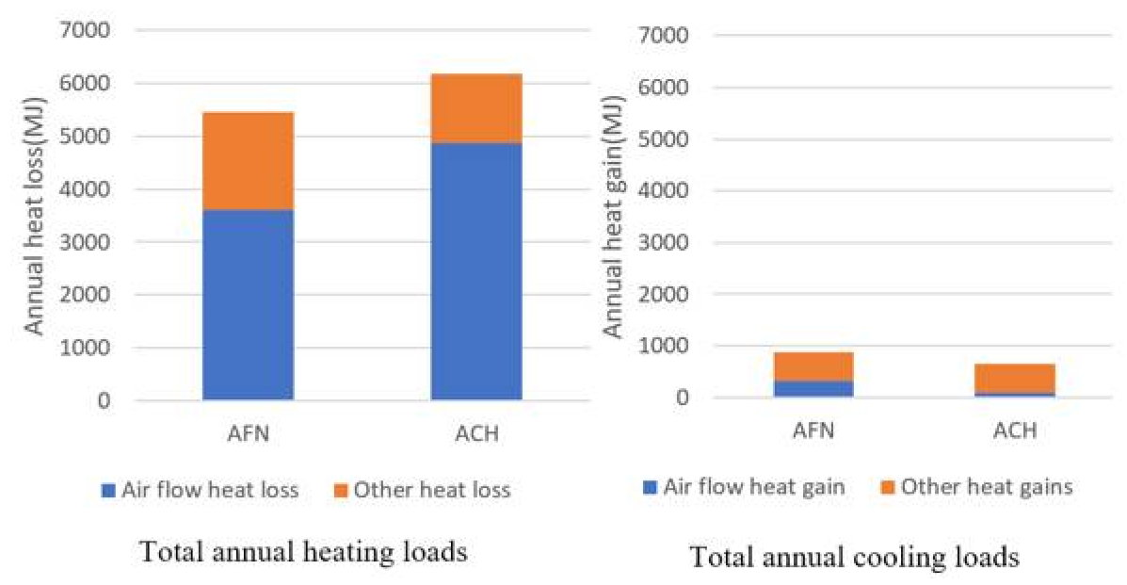

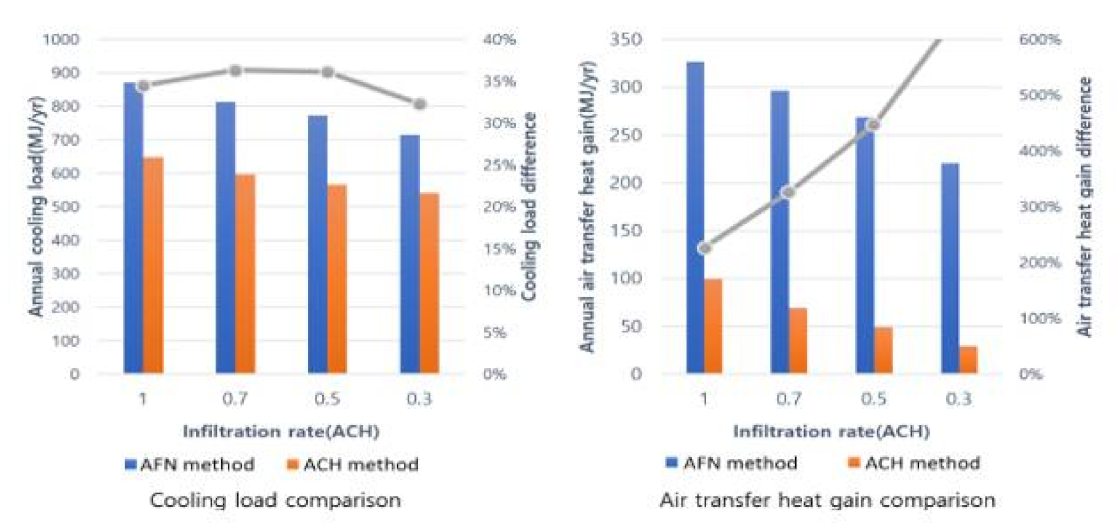

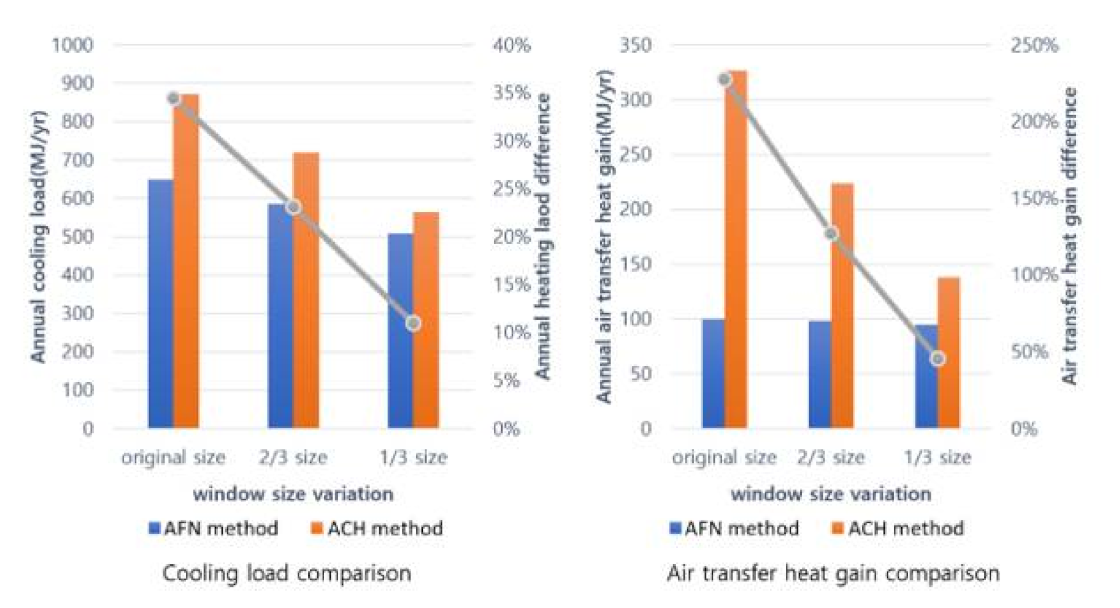
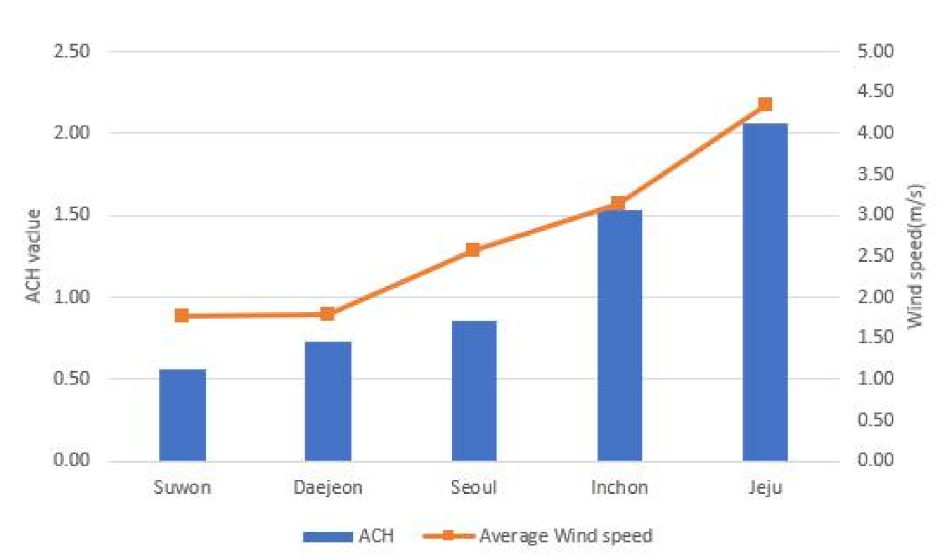
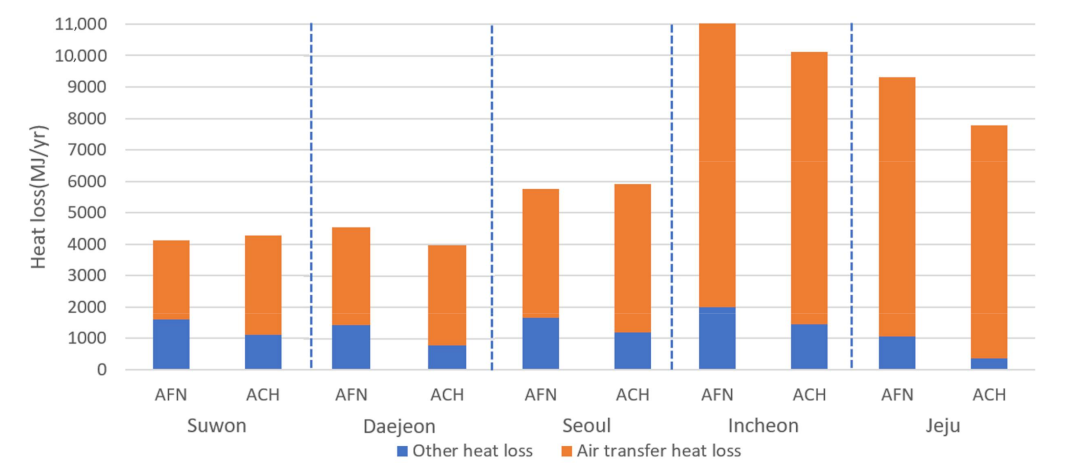
| Heating Load Difference | Interzone Air Transfer Heat Loss Rate Difference in Heating Load | Cooling Load Difference | Interzone Air Transfer Heat Gain Rate Difference in Cooling Load | |
|---|---|---|---|---|
| Suwon | 4% | 10% | −24% | 24% |
| Daejeon | −14% | 23% | −20% | 19% |
| Seoul | 3% | 9% | −5% | 21% |
| Inchon | −12% | 22% | −27% | 27% |
| Jeju | −20% | 16% | −29% | 21% |
Publisher’s Note: MDPI stays neutral with regard to jurisdictional claims in published maps and institutional affiliations. |
© 2021 by the authors. Licensee MDPI, Basel, Switzerland. This article is an open access article distributed under the terms and conditions of the Creative Commons Attribution (CC BY) license (https://creativecommons.org/licenses/by/4.0/).
Share and Cite
Ahn, Y.; Jang, H.; Mun, J. Comparison of Building Simulation Methods for Modeling Apartment Balconies. Energies 2021, 14, 3955. https://doi.org/10.3390/en14133955
Ahn Y, Jang H, Mun J. Comparison of Building Simulation Methods for Modeling Apartment Balconies. Energies. 2021; 14(13):3955. https://doi.org/10.3390/en14133955
Chicago/Turabian StyleAhn, Yonghan, Hanbyeol Jang, and Junghyon Mun. 2021. "Comparison of Building Simulation Methods for Modeling Apartment Balconies" Energies 14, no. 13: 3955. https://doi.org/10.3390/en14133955
APA StyleAhn, Y., Jang, H., & Mun, J. (2021). Comparison of Building Simulation Methods for Modeling Apartment Balconies. Energies, 14(13), 3955. https://doi.org/10.3390/en14133955






