Evaluation of the Summer Overheating Phenomenon in Reinforced Concrete and Cross Laminated Timber Residential Buildings in the Cold and Severe Cold Regions of China
Abstract
1. Introduction
1.1. Climate Change and Northeast China
1.2. Global Overheating Building Standards
1.3. National Standard for Energy Saving Design of Residential Buildings in Severe Cold and Cold Areas of China
1.4. Studies on Overheating in Biobased and RC Buildings
1.5. Study Objective
2. Methods and Data
2.1. Framework of the Study
- (1)
- Building materials. The energy efficiency of both RC and CLT buildings were simulated and compared during the simulation.
- (2)
- Cooling loads and indoor temperatures.
- (3)
- Relationship between indoor temperature and height.
2.2. Simulation Environment
2.3. Details of the Simulation Buildings
2.3.1. The RC Building
2.3.2. The CLT Building
2.4. Simulation Parameters
- (1)
- Simulation rooms. In order to study the temperature differences in the various rooms in a single apartment, the temperature of bedroom 1 (facing south), bedroom 2 (facing north) and the living room (facing south) are investigated separately (Figure 6). In the simulation, the door of each room is taken to be open or closed depending on the operation of the cooling system. The basic settings are tabulated in Table 7.
- (2)
- Space Cooling. Apache Systems (ApSys) in the IES VE, which is a simplified HVAC methodology, is adopted for the simulation. This paper focuses on the potential overheating phenomenon in residential buildings in summer. As a result, heating parameter settings are not considered. For the cooling settings, the energy efficiency ratio (EER) of the cooling system is set to be 2.5000 kW/kW. According to the Code for thermal design of civil buildings (GB 50176-2016), comfortable temperatures in summer should not exceed 26 °C. In the simulation, the cooling system is automatically put into operation if the indoor temperature exceeds 26 °C during occupied hours. The basic parameters for the cooling operation settings are shown in Table 8.
- (3)
- Ventilation. In the study, both natural ventilation and infiltration are considered in the simulation. According to the rules from the design standard for heating ventilation and air conditioning of civil buildings (GB 50736-2012), the basic parameters for natural ventilation are shown in Table 9. The natural ventilation and infiltration air change rates of bedroom 1, bedroom 2, and living room are set to be 1.0 h−1 and 0.3 h−1 in this study. The ventilation times is set based on the habits of the local residents. For example, the average daily temperature of winter in Harbin, which is located in a severe cold region, is lower than −20 °C. The local residents open the window for ventilation at a regular time in the morning or evening.
3. Results and Analysis
4. Discussion
5. Conclusions
- (1)
- Both RC and CLT buildings experience varying degrees of overheating in these climate subregions. The extent of overheating hours depends on the climate region. Operative temperatures above 26 °C in bedrooms increase gradually from north to south. For the RC case study building, bedroom temperatures above 26 °C in summer in Hailar, Harbin, Shenyang, Changchun, Dalian, and Beijing occur for 7.95%, 7.82%, 7.65%, 18.44%, 18.38%, and 48.23% of the total occupied time, respectively. The corresponding figures for the CLT case study building in these cities are 9.50%, 9.23%, 9.07%, 18.68%, 18.63%, and 47.82%, respectively.
- (2)
- Apartments on higher floors experience an increase in energy consumption and overheating. The energy consumption on the bottom floor of the building is lower than on the other floors.
- (3)
- In most of the cities studied, overheating hours in the RC building are less than in the timber buildings. In view of saving cooling energy only, CLT may not be such a suitable building material in regions without considerable heating requirements.
Author Contributions
Funding
Conflicts of Interest
References
- State of the Climate: Global Climate Report for 2019; NOAA National Centers for Environmental Information: Silver Spring, MD, USA, 2019; p. 3. Available online: https://www.ncdc.noaa.gov/sotc/global/201913/supplemental/page-3 (accessed on 1 March 2020).
- Special Report on the Impacts of Global Warming of 1.5 C above Pre-Industrial Levels and Related Global Greenhouse Gas Emission Pathways, in the Context of Strengthening the Global Response to the Threat of Climate Change, Sustainable Development, and Efforts to Eradicate Poverty; IPCC: Geneva, Switzerland, 2018; Available online: https://www.ipcc.ch/sr15/ (accessed on 28 November 2020).
- Gasparri, E.; Aitchison, M. Unitised timber envelopes. A novel approach to the design of prefabricated mass timber envelopes for multi-storey buildings. J. Build. Eng. 2019, 26, 100898. [Google Scholar] [CrossRef]
- Lomas, K.J.; Porritt, S.M. Overheating in buildings: Lessons from research. Build. Res. Inf. 2016, 45, 1–18. [Google Scholar] [CrossRef]
- Lane, K.; Wheeler, K.; Charles-Guzman, K.; Ahmed, M.; Blum, M.; Gregory, K.; Graber, N.; Clark, N.; Matte, T. Extreme Heat Awareness and Protective Behaviors in New York City. J. Hered. 2014, 91, 403–414. [Google Scholar] [CrossRef] [PubMed]
- Lee, W.V.; Shaman, J. Heat-coping strategies and bedroom thermal satisfaction in New York City. Sci. Total. Environ. 2017, 574, 1217–1231. [Google Scholar] [CrossRef] [PubMed]
- Pathan, A.; Mavrogianni, A.; Summerfield, A.; Oreszczyn, T.; Davies, M. Monitoring summer indoor overheating in the London housing stock. Energy Build. 2017, 141, 361–378. [Google Scholar] [CrossRef]
- Willand, N.; Ridley, I.; Pears, A. Relationship of thermal performance rating, summer indoor temperatures and cooling energy use in 107 homes in Melbourne, Australia. Energy Build. 2016, 113, 159–168. [Google Scholar] [CrossRef]
- Dodoo, A.; Gustavsson, L. Energy use and overheating risk of Swedish multi-storey residential buildings under different climate scenarios. Energy 2016, 97, 534–548. [Google Scholar] [CrossRef]
- Yanase, T. A condition for good sleep-managements for sleep. Sleeplessness 1981, 275–285. Available online: https://ci.nii.ac.jp/naid/10024207856/en/ (accessed on 28 November 2020).
- Davies, M.; Mavrogianni, A. Investigation into Overheating in Homes: Literature Review; Department for Communities and Local Government London: London, UK, 2012. Available online: https://www.gov.uk/government/publications/investigation-into-overheating-in-homes-literature-review (accessed on 28 November 2020).
- Okamoto-Mizuno, K.; Tsuzuki, K.; Mizuno, K.; Iwaki, T. Effects of partial humid heat exposure during different segments of sleep on human sleep stages and body temperature. Physiol. Behav. 2005, 83, 759–765. [Google Scholar] [CrossRef]
- Heatwave Plan for England—Protecting Health and Reducing Harm from Severe Heat and Heatwaves; Public Health England: London, UK, 2015. Available online: https://www.gov.uk/government/publications/heatwave-plan-for-england (accessed on 28 November 2020).
- Overheating in Homes; Zero Carbon Hub: Milton Keynes, UK, 2015.
- Hacker, J.; Holmes, M.; Belcher, S.; Davies, G. Climate Change and the Indoor Environment: Impacts and Adaptation CIBSE TM36:2005; Chartered Institution of Building Services Engineers (CIBSE): London, UK, 2005; Available online: https://www.cibse.org/knowledge/knowledge-items/detail?id=a0q20000008I71DAAS (accessed on 1 August 2018).
- Nicol, F. The Limits of Thermal Comfort: Avoiding Overheating in European Buildings: CIBSE TM52, 2013; Cibse: London, UK, 2013; Available online: https://www.cibse.org/Knowledge/knowledge-items/detail?id=a0q20000008I7f5AAC (accessed on 28 November 2020).
- Bonfigli, C.; Chorafa, M.; Diamond, S.; Eliades, C.; Mylona, A.; Taylor, B.; Virk, D. Design Methodology for the Assessment of Overheating Risk in Homes CIBSE TM59:2017; The Chartered Institution of Building Services Engineers (CIBSE): London, UK, 2017; Available online: https://www.cibse.org/knowledge/knowledge-items/detail?id=a0q0O00000DVrTdQAL (accessed on 28 November 2020).
- ANSI/ASHRAE Standard 55-2017 Thermal Environmental Conditions for Human Occupancy; American Society of Heating, Refrigerating Air Conditioning Engineers (ASHRAE): Atlanta, GA, USA, 2017; Available online: https://www.ashrae.org/technical-resources/bookstore/standard-55-thermal-environmental-conditions-for-human-occupancy (accessed on 28 November 2020).
- Indoor Environmental Input Parameters for Design Assessment of Energy Performance of Buildings Addressing Indoor Air Quality, Thermal Environment, Lighting Acoustics BS EN 15251: 2007; Comite Europeen de Normalisation: Brussels, Belgium, 2007.
- Next Steps in Defining Overheating: A Discussion Paper; Zero Carbon Hub: Milton Keynes, UK, 2016.
- Feist, W.; Pfluger, R.; Kaufmann, B.; Schnieders, J.; Kah, O. Passive House Planning Package 2007 Specifications for Quality Approved Passive Houses; Passive House Institute: Darmstadt, German, 2007. [Google Scholar]
- Code for Thermal Design of Civil Building GB 50176-2016; Mohurd, Ed.; China Architecture & Building Press: Beijing, China, 2016. Available online: http://www.mohurd.gov.cn/wjfb/201702/t20170213_230579.html (accessed on 28 November 2020).
- Design Standard for Energy Efficiency of Residential Buildings in Severe Cold and Cold Zones JGJ 26-2018; Mohurd, Ed.; China Architecture & Building Press: Beijing, China, 2018. Available online: http://www.mohurd.gov.cn/wjfb/201909/t20190910_241751.html (accessed on 28 November 2020).
- Fourteenth of the Series of Reports on the Economic and Social Development Achievements of the 70th Anniversary of the Founding of New China; National Bureau of Statistics: Beijing, China, 2019. Available online: http://www.stats.gov.cn/ztjc/zthd/bwcxljsm/70znxc/201908/t20190809_1690097.html (accessed on 28 November 2020).
- Green Building Action Plan; National Development and Reform Comission, Ministry of Housing and Urban-Rural Development of the People’s Republic of China: Beijing, China, 2015. Available online: http://www.nea.gov.cn/2013-01/07/c_132085767.htm (accessed on 28 November 2020).
- Mao, D.; He, X.; Wang, Z.; Tian, Y.; Xiang, H.; Yu, H.; Man, W.; Jia, M.; R, C.; Zheng, H. Diverse policies leading to contrasting impacts on land cover and ecosystem services in Northeast China. J. Clean. Prod. 2019, 240, 117961. [Google Scholar] [CrossRef]
- Brandner, R.; Flatscher, G.; Ringhofer, A.; Schickhofer, G.; Thiel, A. Cross laminated timber (CLT): Overview and development. Eur. J. Wood Wood Prod. 2016, 74, 331–351. [Google Scholar] [CrossRef]
- Dodoo, A.; Gustavsson, L.; Sathre, R. Lifecycle carbon implications of conventional and low-energy multi-storey timber building systems. Energy Build. 2014, 82, 194–210. [Google Scholar] [CrossRef]
- Setter, L.; Smoorenburg, E.; Wijesuriya, S.; Tabares-Velasco, P.C. Energy and hygrothermal performance of cross laminated timber single-family homes subjected to constant and variable electric rates. J. Build. Eng. 2019, 25, 100784. [Google Scholar] [CrossRef]
- Adekunle, T.O.; Nikolopoulou, M. Thermal comfort, summertime temperatures and overheating in prefabricated timber housing. Build. Environ. 2016, 103, 21–35. [Google Scholar] [CrossRef]
- Mavrogianni, A.; Pathan, A.; Oikonomou, E.; Biddulph, P.; Symonds, P.; Davies, M. Inhabitant actions and summer overheating risk in London dwellings. Build. Res. Inf. 2016, 45, 119–142. [Google Scholar] [CrossRef]
- Sharifi, S.; Saman, W.; Alemu, A. Identification of overheating in the top floors of energy-efficient multilevel dwellings. Energy Build. 2019, 204, 109452. [Google Scholar] [CrossRef]
- Pajek, L.; Hudobivnik, B.; Kunič, R.; Košir, M. Improving thermal response of lightweight timber building envelopes during cooling season in three European locations. J. Clean. Prod. 2017, 156, 939–952. [Google Scholar] [CrossRef]
- Hudobivnik, B.; Pajek, L.; Kunič, R.; Košir, M. FEM thermal performance analysis of multi-layer external walls during typical summer conditions considering high intensity passive cooling. Appl. Energy 2016, 178, 363–375. [Google Scholar] [CrossRef]
- Kuczyński, T.; Staszczuk, A. Experimental study of the influence of thermal mass on thermal comfort and cooling energy demand in residential buildings. Energy 2020, 195, 116984. [Google Scholar] [CrossRef]
- Nebia, B.; Aoul, K.A.T. Overheating and Daylighting; Assessment Tool in Early Design of London’s High-Rise Residential Buildings. Sustainability 2017, 9, 1544. [Google Scholar] [CrossRef]
- Su, Y.; Pu, M.; Liu, C. Analysis on thermal comfort in summer of typical old residential area in Dalian. Urban. Archit. 2018, 27–30. (In Chinese) [Google Scholar]
- Yan, H.; Hao, L.; Yang, l.; Zheng, W.; Li, D. Indoor Environment and Thermal Comfort of Residential Buildings in Yinchuan in Summer. Build. Sci. 2015, 31, 20–27. (In Chinese) [Google Scholar]
- Yang, L.; Zhou, S.; Yan, H.; Zou, M.; Gao, L. Field research of indoor thermal comfort in summer for residential buildings in Baotou. J. Xi’an Univ. Archit. Technol. 2012, 44, 369–375. (In Chinese) [Google Scholar]
- Mao, Y.; Liu, J.; Yang, l. Investigation and analysis on indoor thermal environment in summer for residential building in cold zone. J. HARBIN Inst. Technol. 2009, 41, 238–240. (In Chinese) [Google Scholar]
- Wang, Z.; Zhang, L.; Zhao, J.; He, Y. Thermal comfort for naturally ventilated residential buildings in Harbin. Energy Build. 2010, 42, 2406–2415. [Google Scholar] [CrossRef]
- Yan, H.; Yang, L. Field study on occupant thermal comfort in residential buildings of Jiaozuo city in summer. Heat. Vent. Air. Cond. 2012, 42, 96–103. (In Chinese) [Google Scholar]
- Song, Y. Study on Thermal Comfort and Occupants’ Adaptive Behaviors in Tianjin Residential Buildings. Master’s Thesis, Tianjin University, Tianjing, China, 2018. (In Chinese). [Google Scholar]
- Psomas, T.; Heiselberg, P.; Duer, K.; Bjørn, E. Overheating risk barriers to energy renovations of single family houses: Multicriteria analysis and assessment. Energy Build. 2016, 117, 138–148. [Google Scholar] [CrossRef]
- Baba, F.M.; Ge, H. Overheating risk of a single-family detached house built at different ages under current and future climate in Canada. In Proceedings of the 12th Nordic Symposium on Building Physics (NSB 2020), Tallinn, Estonia, 6–9 September 2020; EDP Sciences: Les Ulis, France, 2020; Volume 172, p. 02004. [Google Scholar]
- Sehizadeh, A.; Ge, H. Impact of Future Climate Change on the Overheating of Canadian Housing Retrofitted to the PassiveHaus Standard: A case study. In Proceedings of the eSim 2014, Ottawa, ON, Canada, 8–9 May 2014. Available online: https://spectrum.library.concordia.ca/980602/ (accessed on 28 November 2020).
- Lamrhari, E.-H.D.; Benhamou, B. Thermal behavior and energy saving analysis of a flat with different energy efficiency measures in six climates. Build. Simul. 2018, 11, 1123–1144. [Google Scholar] [CrossRef]
- Van Hooff, T.; Blocken, B.B.; Hensen, J.J.; Timmermans, H. On the predicted effectiveness of climate adaptation measures for residential buildings. Build. Environ. 2014, 82, 300–316. [Google Scholar] [CrossRef]
- Makantasi, A.-M.; Mavrogianni, A. Adaptation of London’s social housing to climate change through retrofit: A holistic evaluation approach. Adv. Build. Energy Res. 2015, 10, 99–124. [Google Scholar] [CrossRef]



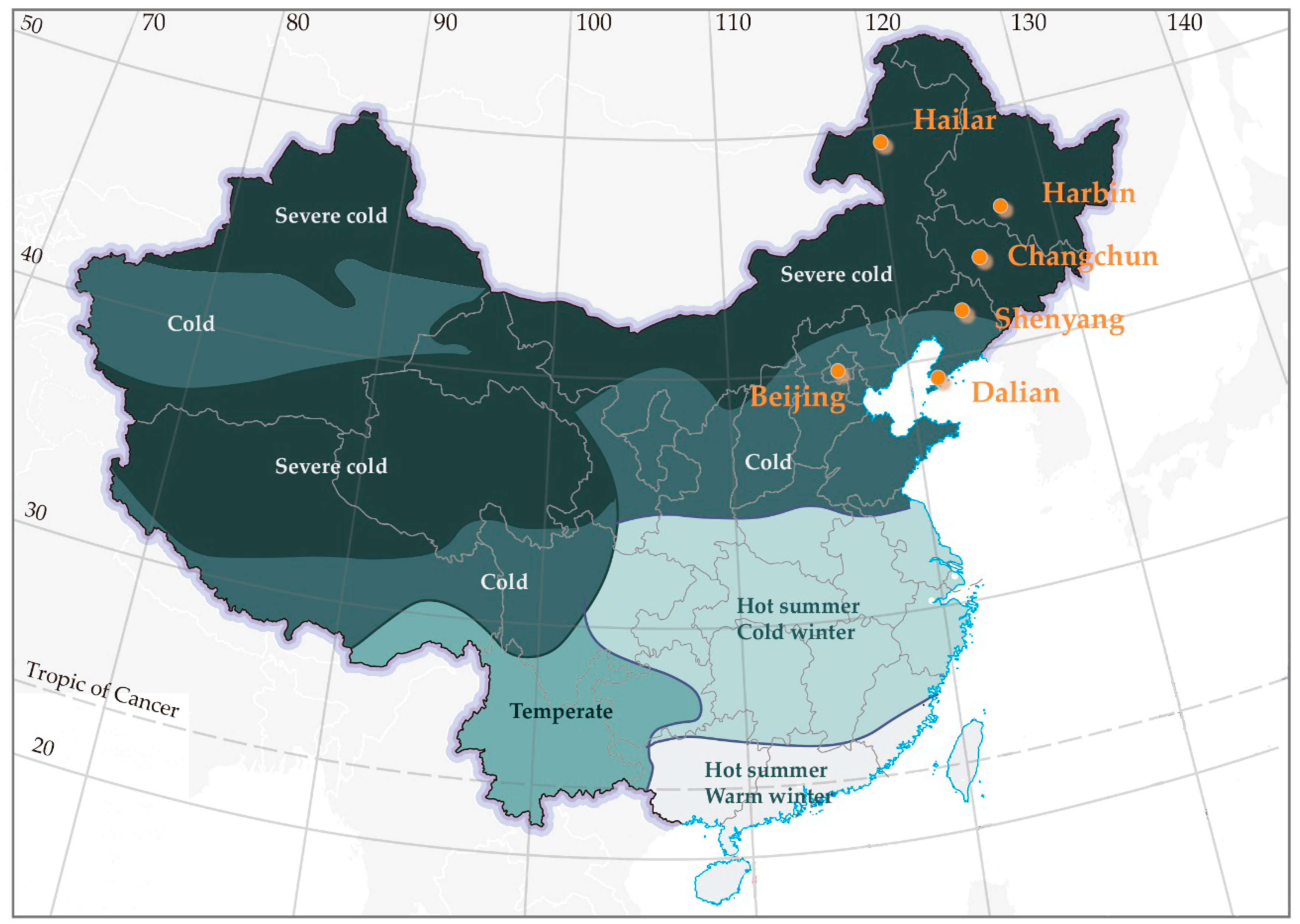
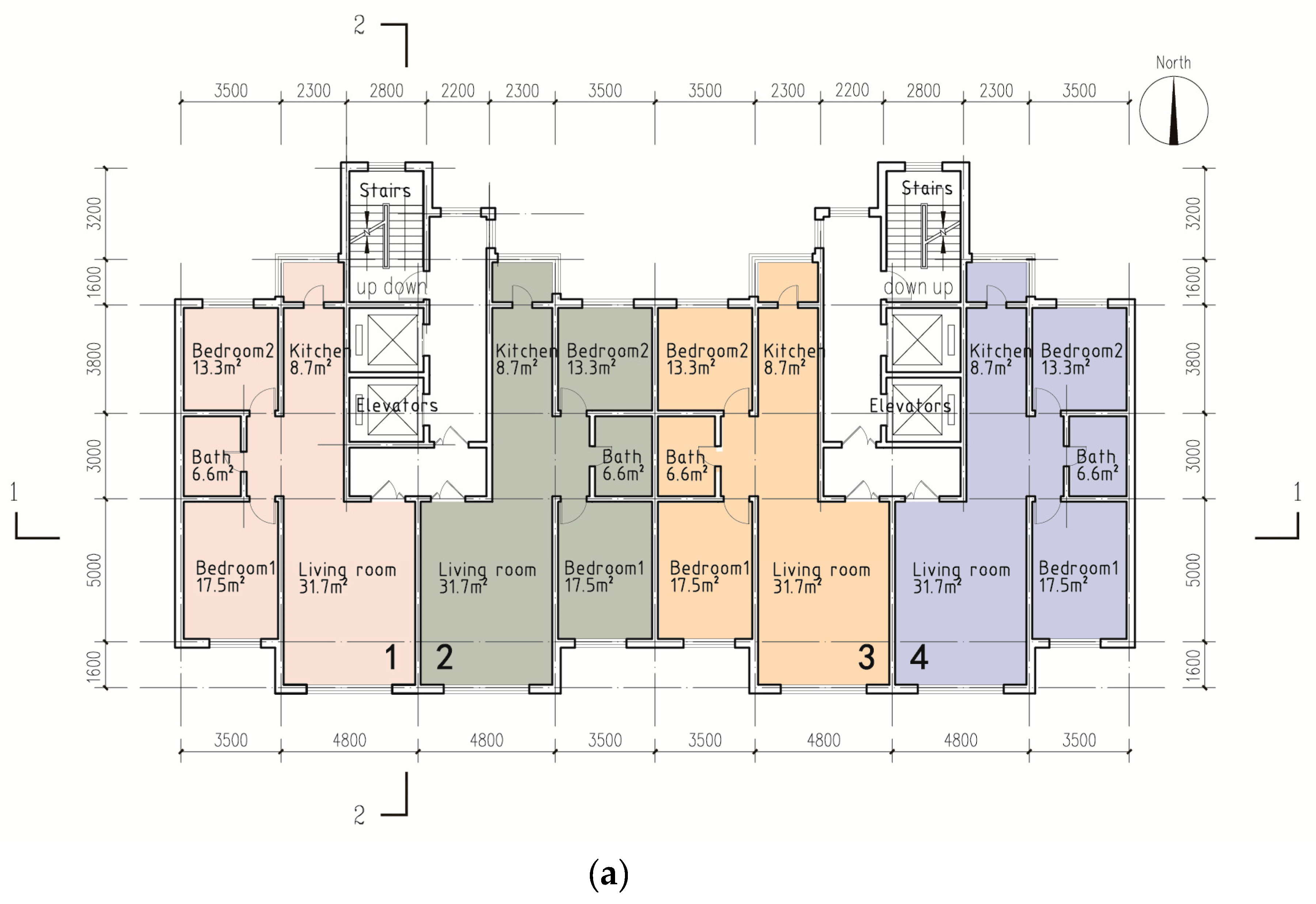


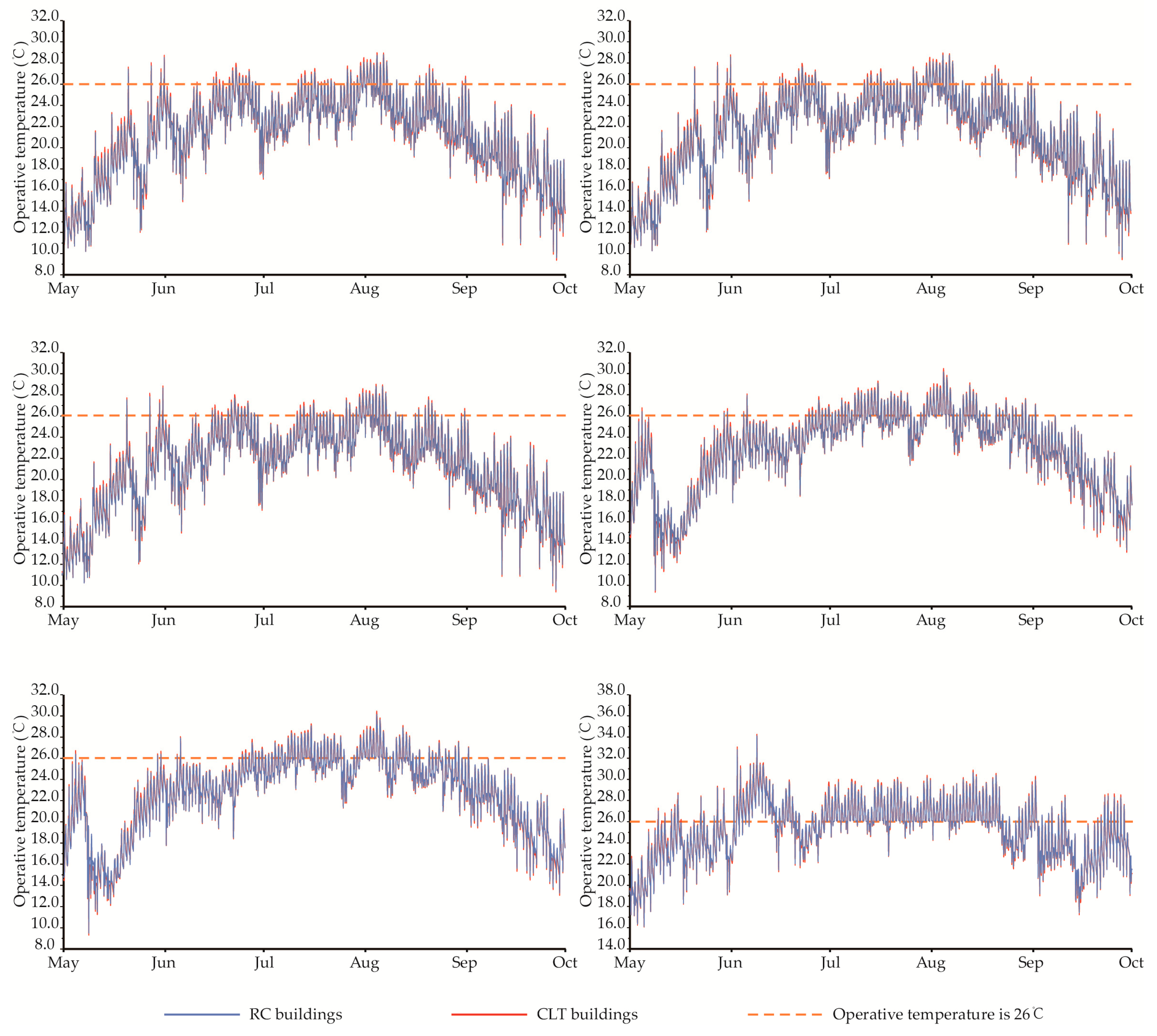
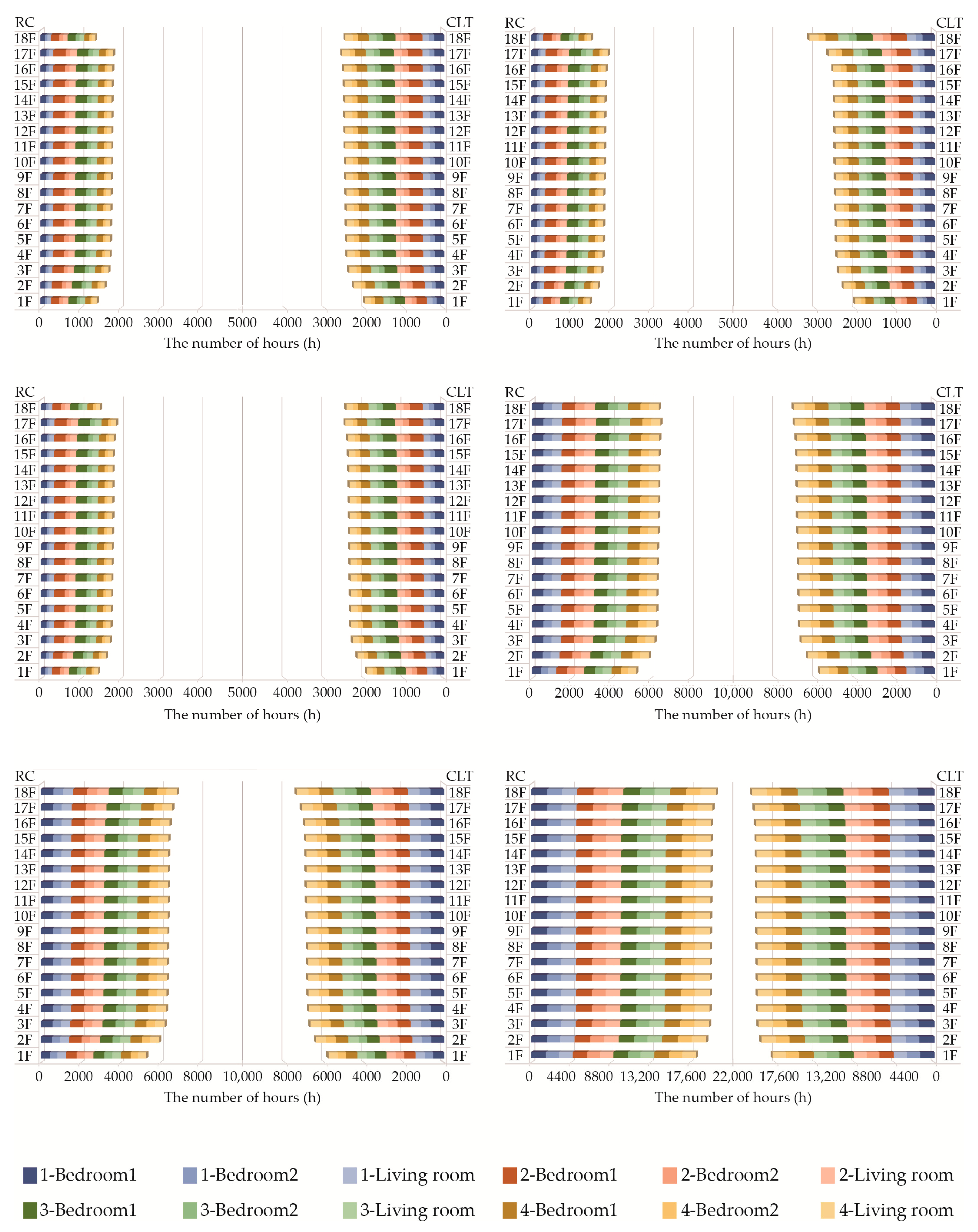
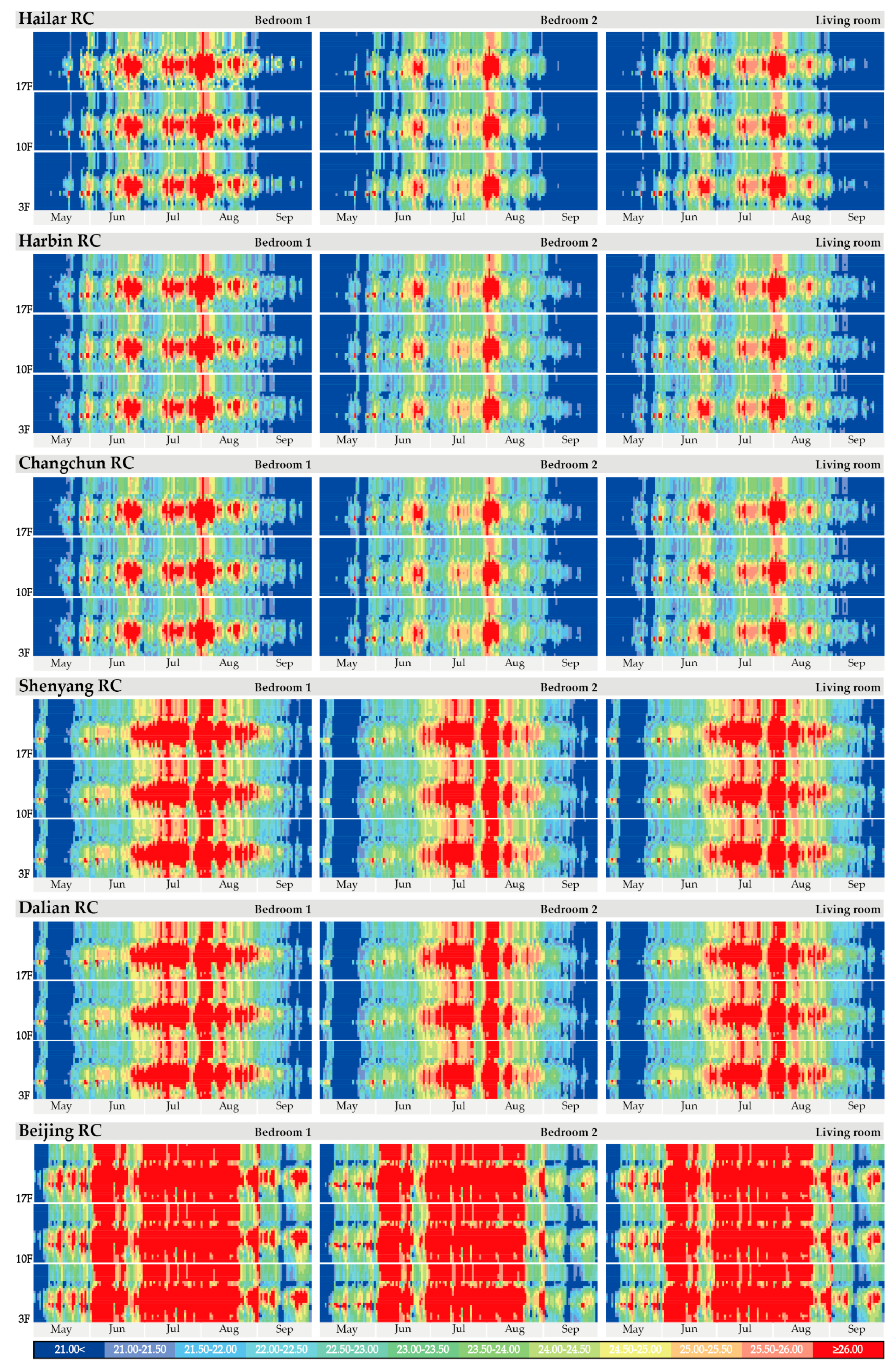
| Research Regions | Buildings | Assessment Scheme | Findings | References |
|---|---|---|---|---|
| Australia | 107 homes with lightweight insulated external walls | 3-day-averaged daily mean outdoor and living room temperature |
| [8] |
| UK | 101 household spaces | CIBSE Guide A, 2007 (number of occupied hours with living rooms and bedrooms above 28 °C and 26 °C) |
| [31] |
| Australia | 11 energy-efficient multilevel houses | The upper threshold of adaptive thermal comfort in ASHRAE 55 |
| [32] |
| UK | 2 prefabricated timber buildings | CIBSE (hours above 28 °C for living rooms and 26°C for bedrooms) and BSEN15251(hours above Cat II upper) |
| [30] |
| Finland, Austria, and Spain | 3 buildings in timber-framed construction | Thermal response of construction |
| [33] |
| Central Europe | Building envelopes in light weight construction (LWC) and heavy weight construction (HWC) | Indoor air temperature |
| [34] |
| Poland | 2 detached energy efficient single-family buildings in traditional masonry construction and lightweight skeletal frame | Air temperature and energy demand for cooling based on set point temperatures of 25 °C and 26 °C |
| [35] |
| UK | A typical high-rise residential building | CIBSE (internal temperatures exceed 28 °C and 26 °C in living rooms and bedrooms for more than 1% of the occupied hours) |
| [36] |
| Research Regions | Climate | Buildings | Indoor Average Temperature | References |
|---|---|---|---|---|
| Dalian | Cold 2A | 2 residential buildings in brick | Natural ventilation (NC) south and north bedroom: 33.2 °C, 32.1 °C. Air conditioned (AC) south and north bedroom: 29.1 °C; 32.5 °C | [37] |
| Yinchuan | Cold 2A | 72 apartments | 28.9 °C | [38] |
| 5 provinces | Cold 2A and 2B | 100 apartments | 29.3 °C | [40] |
| Tianjin | Cold 2B | 43 apartments | 97% between 27 °C and 31 °C | [43] |
| Jiaozuo | Cold | 34 apartments | 29.5 °C | [42] |
| Harbin | Severe cold 1B | 257 apartments in six residential communities | 26.9 °C | [41] |
| Baotou | Severe cold | 64 apartments of residential buildings in brick | 28 °C | [39] |
| Climate Region | Subregion | Main Indicators | Representative City | U-Value (Local Regulations) | R-Value (Local Regulations) | |
|---|---|---|---|---|---|---|
| Temperature | HDD/CDD | |||||
| Severe cold | Severe cold 1A | Tmin·m ≤ −10 °C 145 ≤ d≤5 | 6000 ≤ HDD18 | Hailar | Roof: ≤0.25 Wall: ≤0.50 Window: ≤2.20 | Ground Floor: ≥1.10 |
| Severe cold 1B | 5000 ≤ HDD18 < 6000 | Harbin | Roof: ≤0.30 Wall: ≤0.55 Window: ≤2.20 | Ground Floor: ≥0.83 | ||
| Severe cold 1C | 3800 ≤ HDD18 < 5000 | Shenyang; Changchun | Roof: ≤0.40 Wall: ≤0.60 Window: ≤2.20 | Ground Floor: ≥0.56 | ||
| Cold | Cold 2A | −10 °C < Tmin·m ≤ 0 °C 90 ≤ d≤5 < 145 | 2000 ≤ HDD18 < 3800 CDD26 ≤ 90 | Dalian | Roof: ≤0.45 Wall: ≤0.70 Window: ≤2.80 | - |
| Cold 2B | 2000 ≤ HDD18 < 3800 CDD26 > 90 | Beijing | Roof: ≤0.45 Wall: ≤0.70 Window: ≤2.80 | - | ||
| Items | Values |
|---|---|
| Floor Area (m2) | 7683.44 |
| External Wall Area (m2) | 5826.24 |
| Timber Volumes (m3) | 24,099.26 |
| Building Heights (m) | 50.4 |
| Number of Layers | 18 |
| Story Height(m) | 2.8 |
| Cities | External Wall | Roof |
|---|---|---|
| Hailar |  | |
| Harbin |  | |
| Changchun | 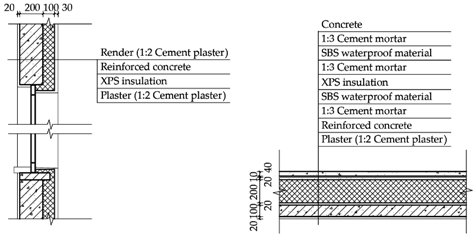 | |
| Shenyang | 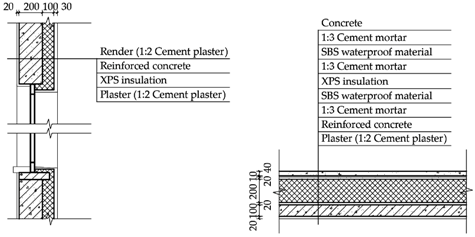 | |
| Dalian |  | |
| Beijing | 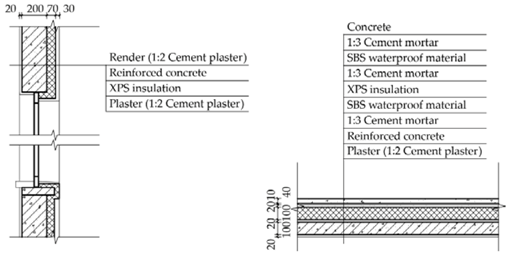 | |
| Cities | External Wall | Roof |
|---|---|---|
| Hailar | 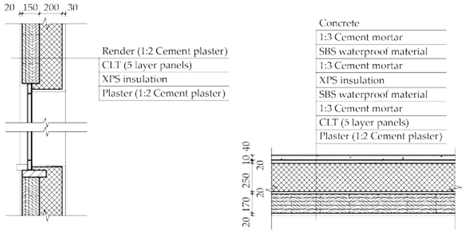 | |
| Harbin |  | |
| Changchun | 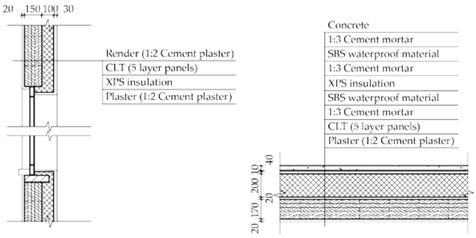 | |
| Shenyang | 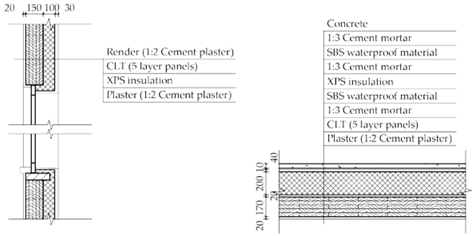 | |
| Dalian |  | |
| Beijing | 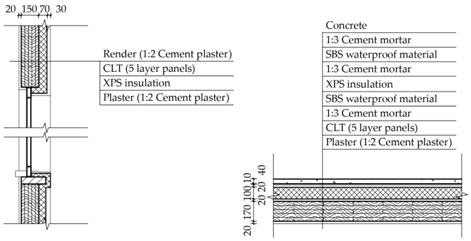 | |
| Type | Conditions | Open Time | |
|---|---|---|---|
| Entrance door | - | Closed continuously | |
| The doors of rooms | Bedrooms | With air conditioning | Closed continuously at 22:00–7:00 (next day) on 15 June–15 September |
| Without air conditioning | Open continuously | ||
| Other rooms | With air conditioning | Open continuously | |
| Without air conditioning | |||
| Room | Cooling Set Point | Cooling Month | Working Time | |
|---|---|---|---|---|
| Bedroom 1 Bedroom 2 | 26 °C | 15 June–15 September | 22:00–7:00 (next day) | |
| Living room | workday | 18:00–22:00 | ||
| weekend | 14:00–22:00 | |||
| Room | Ventilation Month | Ventilation Time | Ventilation Condition | Air Changes Rate (h−1) |
|---|---|---|---|---|
| Bedroom 1 Bedroom 2 Living room | 1 May–14 June | 7:00–9:00 16:00–18:00 | On continuously | 1.0 |
| 15 June–15 September | 7:00–9:00 17:00–22:00 | Outdoor Temp < 26 °C and Room Temp > Outdoor Temp | ||
| 16 September–30 September | 7:00–9:00 16:00–18:00 | On continuously |
| Month | Hailar | Harbin | Changchun | Shenyang | Dalian | Beijing | |
|---|---|---|---|---|---|---|---|
| RC Residential Buildings | June | 21.24 | 22.68 | 22.32 | 30.60 | 33.84 | 788.40 |
| July | 77.08 | 82.80 | 81.72 | 866.16 | 898.56 | 5862.60 | |
| August | 196.06 | 210.60 | 208.08 | 1040.40 | 1085.40 | 3810.24 | |
| September | 0.00 | 0.00 | 0.00 | 0.00 | 0.00 | 66.24 | |
| Total | 294.37 | 316.08 | 312.12 | 1937.16 | 2017.80 | 10,527.48 | |
| CLT Residential Buildings | June | 58.68 | 63.72 | 50.76 | 78.12 | 79.20 | 884.88 |
| July | 147.96 | 157.32 | 136.08 | 1120.68 | 1140.84 | 5987.88 | |
| August | 309.60 | 323.28 | 292.32 | 1252.08 | 1279.80 | 3793.32 | |
| September | 0.00 | 0.00 | 0.00 | 0.00 | 0.00 | 103.32 | |
| Total | 516.24 | 544.32 | 479.16 | 2450.88 | 2499.84 | 10,769.40 | |
| Ratio | 42.98% | 41.93% | 34.86% | 20.97% | 19.29% | 2.20% |
| Buildings | Cities | Operative Temperature over 26 °C (h) | CIBSE TM 59(%) | ||||
|---|---|---|---|---|---|---|---|
| Bedroom 1 | Bedroom 2 | Living Room | Bedroom 1 | Bedroom 2 | Living Room | ||
| RC Residential Buildings | Hailar | 292 | 112 | 159 | 7.95% | 3.05% | 7.99% |
| Harbin | 287 | 115 | 159 | 7.82% | 3.13% | 7.99% | |
| Changchun | 281 | 114 | 158 | 7.65% | 3.10% | 7.94% | |
| Shenyang | 677 | 475 | 529 | 18.44% | 12.94% | 26.60% | |
| Dalian | 675 | 471 | 530 | 18.38% | 12.83% | 26.65% | |
| Beijing | 1771 | 1527 | 1653 | 48.23% | 41.58% | 83.11% | |
| CLT Residential Buildings | Hailar | 349 | 146 | 198 | 9.50% | 3.98% | 9.95% |
| Harbin | 339 | 147 | 198 | 9.23% | 4.00% | 9.95% | |
| Changchun | 333 | 145 | 194 | 9.07% | 3.95% | 9.75% | |
| Shenyang | 686 | 499 | 552 | 18.68% | 13.59% | 27.75% | |
| Dalian | 684 | 501 | 555 | 18.63% | 13.64% | 27.90% | |
| Beijing | 1756 | 1515 | 1647 | 47.82% | 41.26% | 82.81% | |
| Countries/Regions | Overheating Hours (h) | Studied Conditions | Ref. | |
|---|---|---|---|---|
| Bedrooms | Living Rooms | |||
| UK | 2 | 187 | Mechanically ventilated house at 60% glazing ratio at top position with south facing. | [36] |
| UK | 197 | 48 | Prefabricated timber house which the bedroom is 9.1 m2 in second floor facing southeast and the living room is 18.3 m2 in the ground floor facing southwest in end-terraced. | [30] |
| Austria (Europe) | 252 | 42 | Base case of single family houses with the energy renovation in Austria which 9.5% of the occupied hours (2800) over 26 °C for bedroom facing southwest and 1.5% of the occupied hours over 28 °C for living rooms from 1 May to 30 September. | [44] |
| Canada | 274 | - | Single-family detached house that meets current National Energy Code of Canada for Buildings (NECB) with natural ventilation and 5% of the summer with temperature over 26 °C. | [45] |
| Canada | 454 | - | Retrofitted house meeting the Passive Haus (PH) standard in current year (2013) and 5.19% of a year with temperature over 26 °C. | [46] |
| Severe cold region of China | 287 | 159 | The 18-story RC building in Harbin. | - |
| Cold region of China | 675 | 530 | The 18-story RC building in Dalian. | - |
Publisher’s Note: MDPI stays neutral with regard to jurisdictional claims in published maps and institutional affiliations. |
© 2020 by the authors. Licensee MDPI, Basel, Switzerland. This article is an open access article distributed under the terms and conditions of the Creative Commons Attribution (CC BY) license (http://creativecommons.org/licenses/by/4.0/).
Share and Cite
Guo, H.; Huang, L.; Song, W.; Wang, X.; Wang, H.; Zhao, X. Evaluation of the Summer Overheating Phenomenon in Reinforced Concrete and Cross Laminated Timber Residential Buildings in the Cold and Severe Cold Regions of China. Energies 2020, 13, 6305. https://doi.org/10.3390/en13236305
Guo H, Huang L, Song W, Wang X, Wang H, Zhao X. Evaluation of the Summer Overheating Phenomenon in Reinforced Concrete and Cross Laminated Timber Residential Buildings in the Cold and Severe Cold Regions of China. Energies. 2020; 13(23):6305. https://doi.org/10.3390/en13236305
Chicago/Turabian StyleGuo, Haibo, Lu Huang, Wenjie Song, Xinyue Wang, Hongnan Wang, and Xinning Zhao. 2020. "Evaluation of the Summer Overheating Phenomenon in Reinforced Concrete and Cross Laminated Timber Residential Buildings in the Cold and Severe Cold Regions of China" Energies 13, no. 23: 6305. https://doi.org/10.3390/en13236305
APA StyleGuo, H., Huang, L., Song, W., Wang, X., Wang, H., & Zhao, X. (2020). Evaluation of the Summer Overheating Phenomenon in Reinforced Concrete and Cross Laminated Timber Residential Buildings in the Cold and Severe Cold Regions of China. Energies, 13(23), 6305. https://doi.org/10.3390/en13236305






