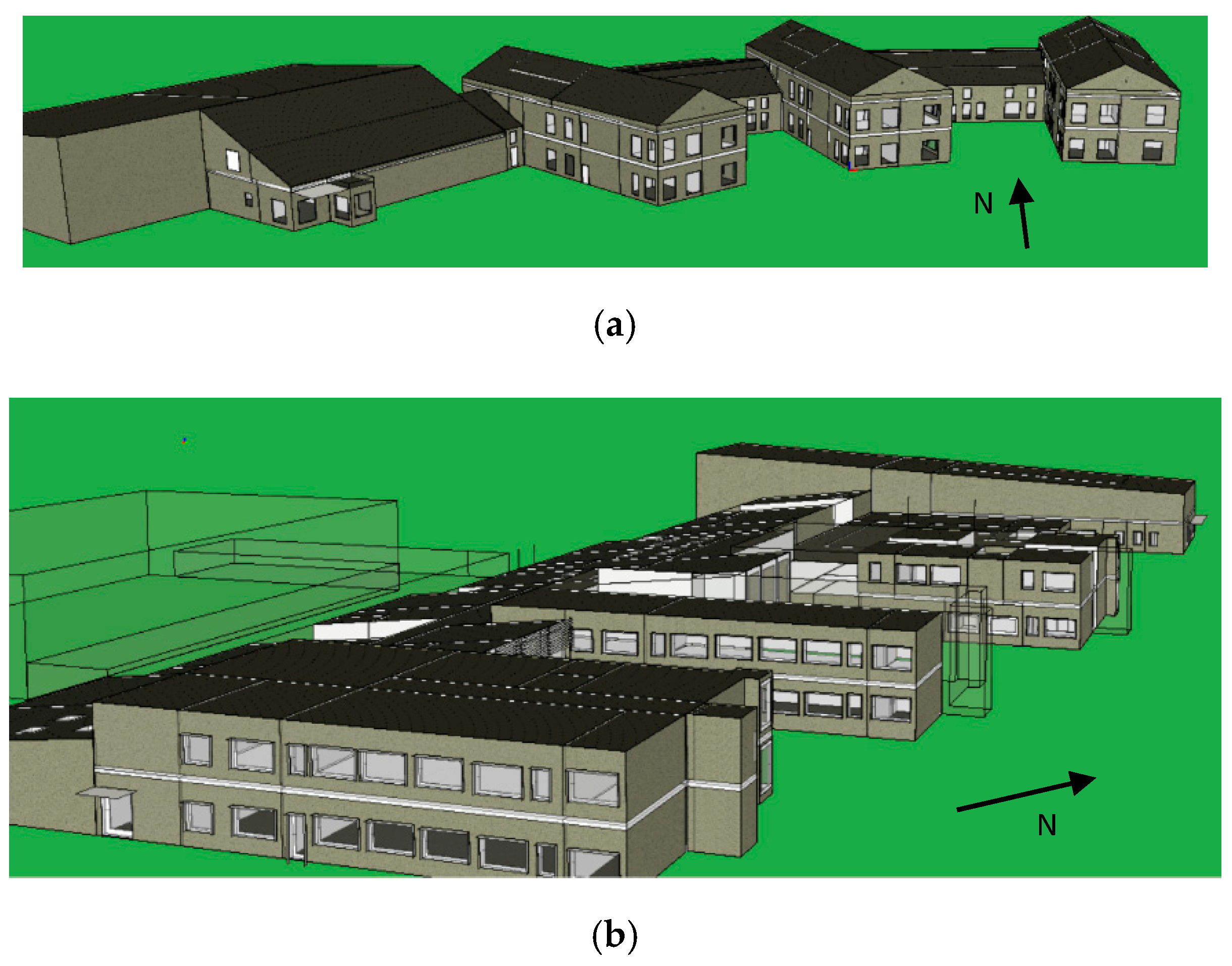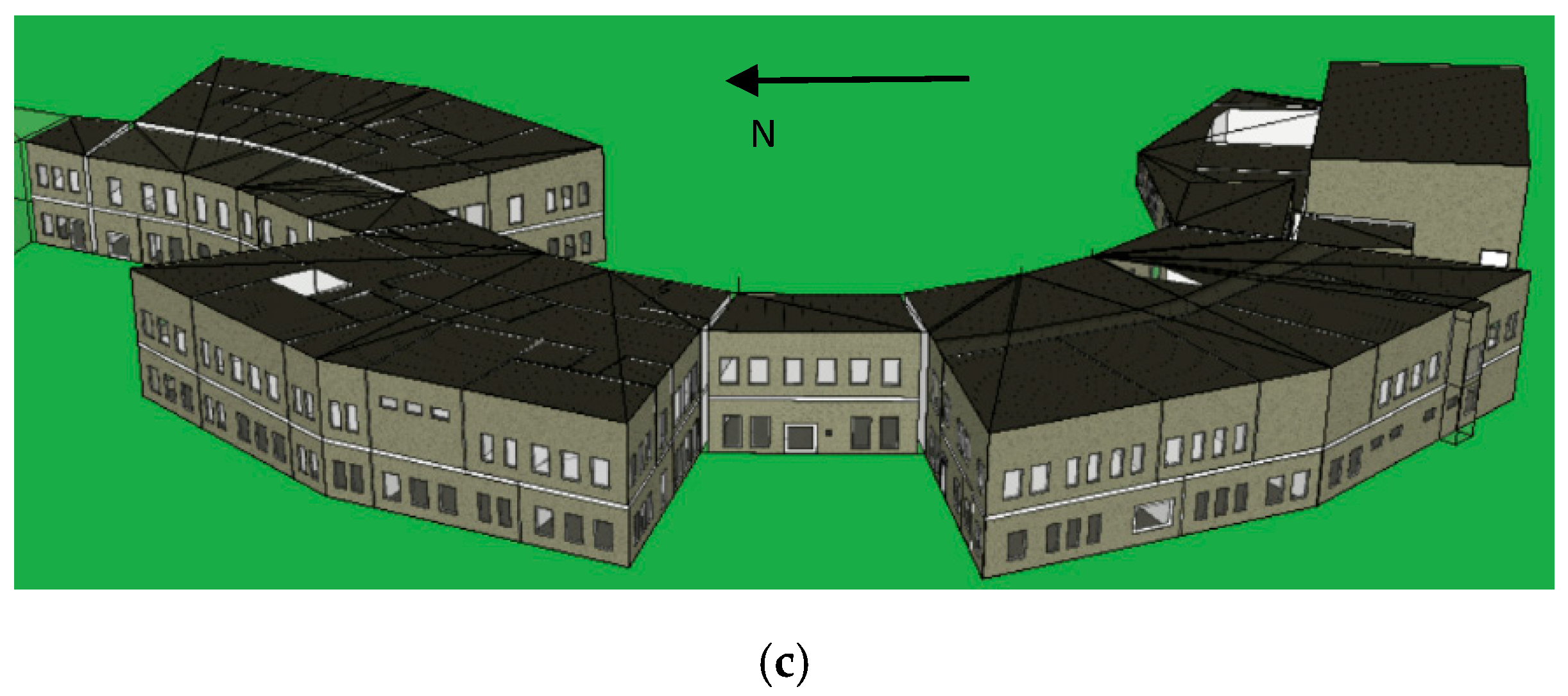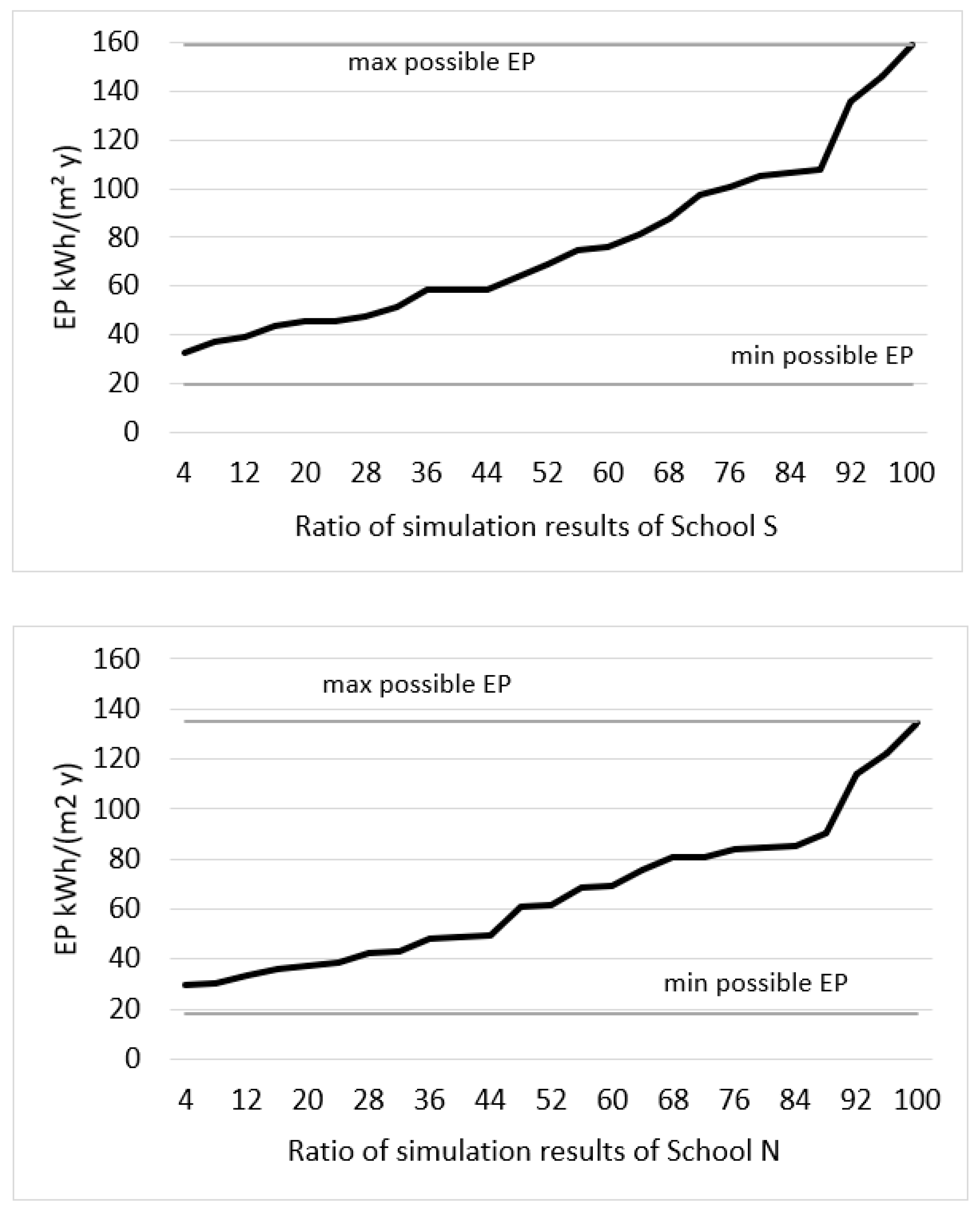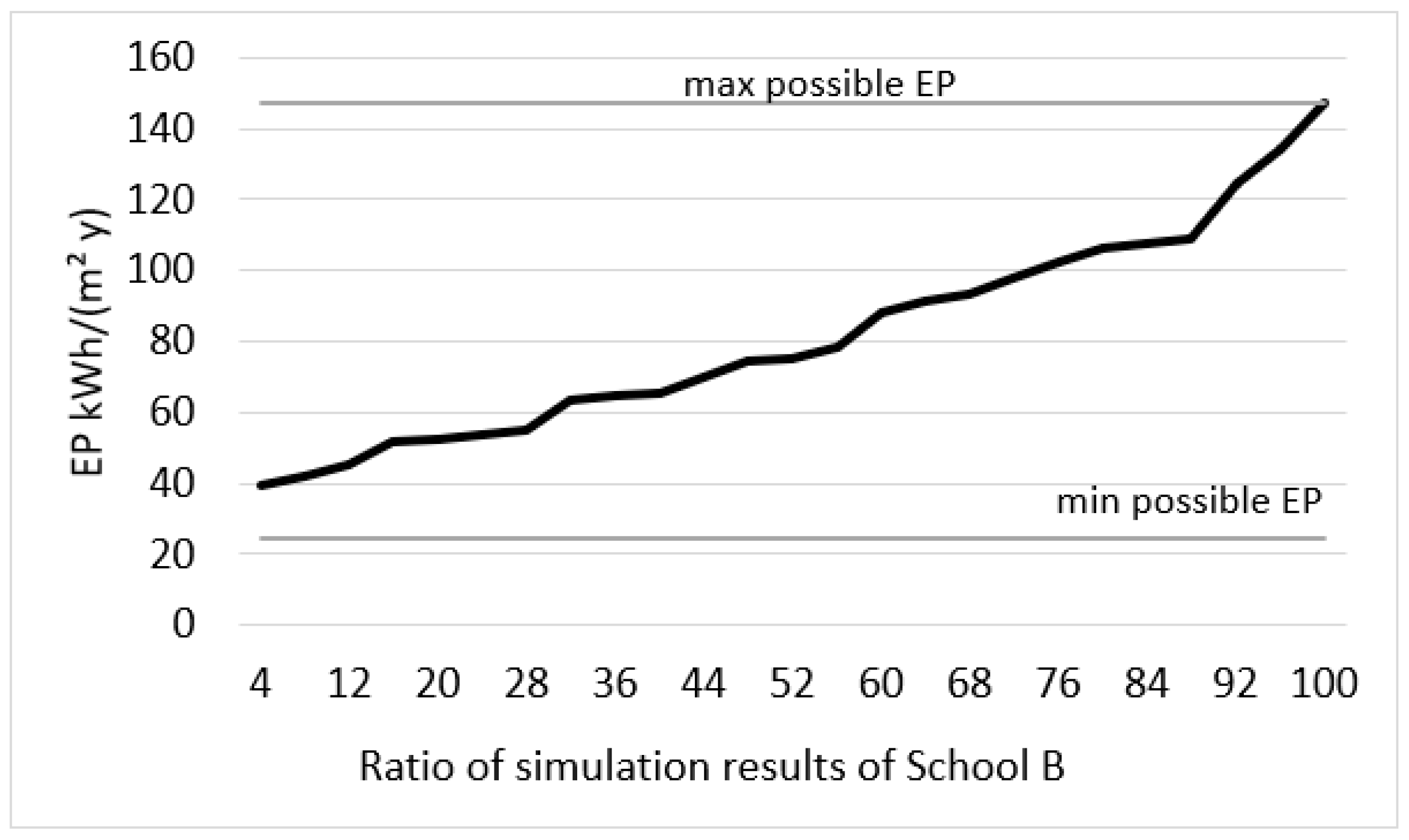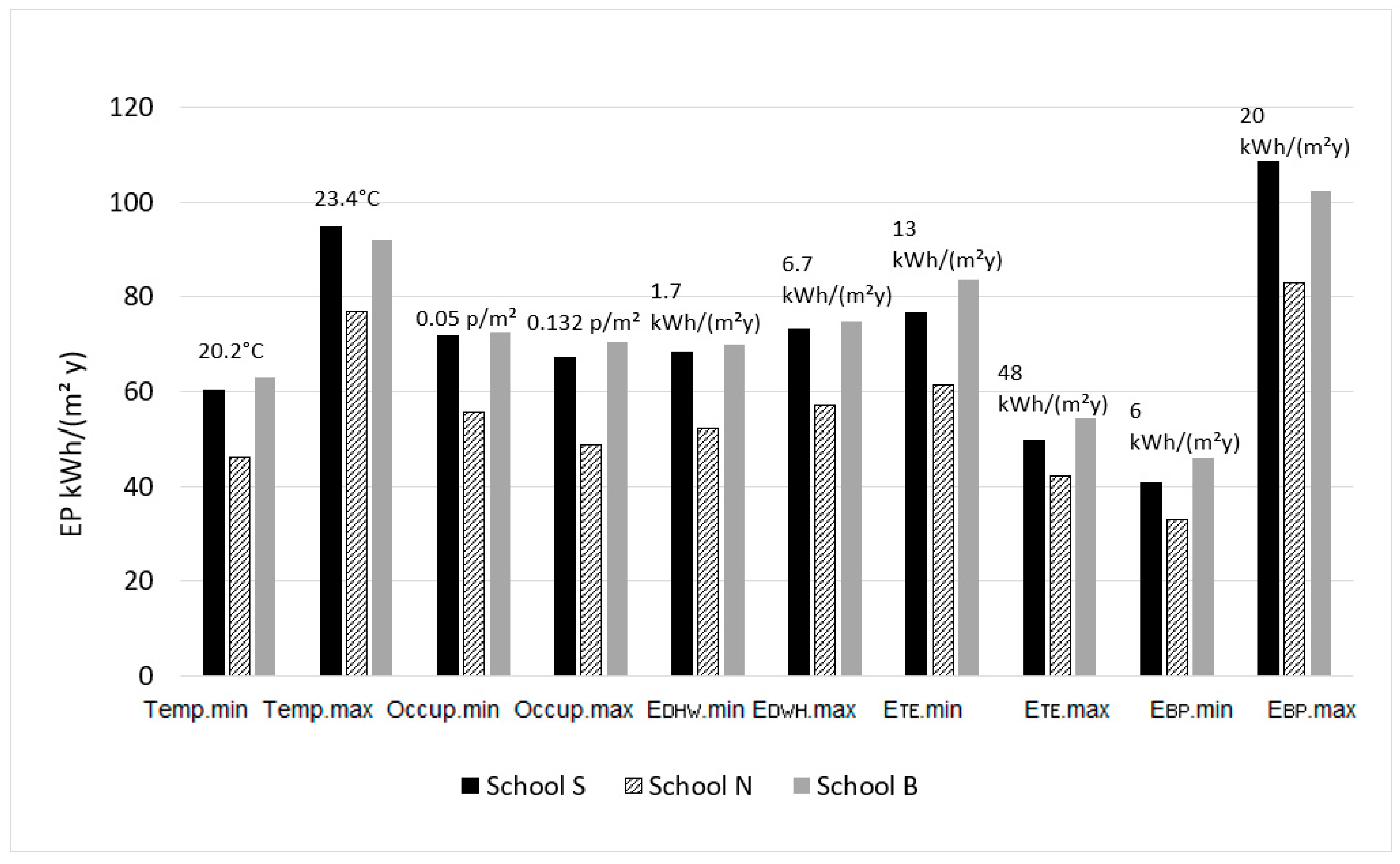Abstract
Literature and experience show that there are large discrepancies between the calculated and measured building energy usages, where user-related parameters are significant factors with regard to energy use in low-energy buildings. Furthermore, the difficulties encountered when quantifying these parameters compound these discrepancies. The main aim of this study was to provide feedback that would help the building industry and research communities to predict more accurately the impact of the user-related parameters on energy performance. The results of the study would, subsequently, contribute to minimizing the discrepancies between calculated and measured energy use. This article analyses simulated building energy use based on randomly chosen combinations of measured user-related parameters in three recently built low-energy schools in Sweden. The results show that energy performance can span from 30 to 160 kWh/(m² y) simply by varying the combination of previously measured user-related parameters in building energy simulations. The study shows that the set points for indoor air temperatures during the heating season and the energy required to run a demand-controlled ventilation system have an extensive influence, while tenant electricity use has a slightly lower influence on building energy use. Variations in occupancy rates and energy for hot water usage have the smallest influences on building energy use.
1. Introduction
Globally, the building sector accounts for 36 percent of final energy use, and improving building energy efficiency is one of the key strategies for reducing climate change [1]. To address this strategy, most new buildings must be designed as low-energy buildings, for example, nearly-zero energy buildings (nZEB), according to EU directive 2010/31/EU [2]. Previous studies have shown large discrepancies between calculated energy performance in the design phase and measured energy performance in the operational phase of a building. Many researchers have identified that the discrepancies are mainly due to the behaviour of the occupants and their relationships to the building [3]. In 2016 alone, about 200 publications dealing with occupants and their influence on building energy use were published [4]. The stochastic nature of human behaviour is not well understood and often simplified in building energy simulation tools [5]. Technology alone does not guarantee low-energy use in buildings, as shown by D’Oca et al. in their review article [5]. Zou et al. [6] suggested the use of both qualitative and quantitative data and methods to deal with this field of research. Other parameters that can influence the discrepancies include predictions and calculations made during the design phase, good operational practice and maintenance and the achieved indoor environmental climate and quality during the operational phase [7]. All of these parameters need to be improved in order to minimise the discrepancies. Doing this will enable optimised choices of technologies to increase energy efficiency, for example, with regard to building envelope materials and energy storage capabilities in terms of cost and energy performance.
In the coming 10 years, counting from 2018 [8], about 700 schools will need to be built in Sweden due to population growth and continued urbanization [9]. Before a building can be erected, a construction permit (planning permission) must be granted. The permit requires, among other things, a building energy use calculation that complies with the Swedish national building codes and recommendations issued by Boverket (The Swedish National Board of Housing, Building and Planning), which stipulate low-energy building performance. On completion of the building, the building owner is required to verify the calculated building energy use. The verification process can be carried out by measuring energy usage during the first two years of operation or by revising the energy calculation based on as-built documents. The building industry needs, therefore, more knowledge and references regarding how user behaviour is related to energy performance in recently built low-energy school buildings to be able to predict and, thereafter, to verify building energy performance.
As schools are becoming increasingly more energy efficient and are approaching nZEB criteria, building energy performance (EP) has improved since the first Swedish national building energy requirements were introduced in 2006. The progress made in improving building energy performance and developing energy efficiency technologies has made earlier references obsolete. A number of studies have investigated the impact of the occupants on the energy usage in buildings. Their impacts have become significant and need to be determined in order to reduce discrepancies between predicted and measured energy usage in low-energy school buildings [10,11,12,13]. User-related parameters have, therefore, become more and more important when determining a building’s EP. The identified challenges include the collection of high quality data for understanding behaviour patterns and modelling and quantifying the impact of energy related occupant behaviour on the EP [14], as well as a greater understanding of the human dimension of energy use [5]. Hong et al. [14] and Bedir [15] highlighted the lack of standardised user-related data as a challenge associated with data collection. The International Energy Agency (IEA) Energy in Buildings and Community (EBC) Programme Annex 66 has established a scientific methodological framework for occupant behaviour research. One of its targets is the integration of technological and human aspects in more comprehensive ways in building energy simulation tools [16].
Despite user-related parameters being identified as important factors influencing building energy usage, there are very few publications that deal with quantifying user-related parameters effect in low-energy schools [10,11,17,18,19]. The building industry and research communities need more data on user-related parameters and their influence on energy use in low-energy buildings. It is quite possible that variations between predicted and measured user-related parameters could even have the potential to increase both building construction costs and operational costs. For example, by overestimating energy use for domestic hot water supply (EDHW) in the design phase, more thermal insulation is needed for a building to comply with the national building energy requirements and this can increase capital investment costs. A standardised user-related input data list, on the other hand, could help designers make more accurate predictions and minimise the discrepancies between calculated and measured EP during the early design stages. In a later phase, when more input data and knowledge about the building and user profiles is known, the engineers should update the predictions based on the updated project information. The predictions regarding user-related parameters need to be communicated and discussed with relevant key actors in a building construction project in order to make predictions as accurate as possible. However, such a list can easily become outdated due to the implementation of new energy-efficient technologies and, therefore, become inaccurate when applied to modern low-energy buildings. To avoid these effects, standardised user-related input data must be periodically verified by field measurements in newer buildings with the latest energy-efficient technologies and appliances installed. The Swedish National Board of Housing, Building and Planning (Boverket) issued a document titled BEN2 [20], in which user-related input data for building energy use calculations were specified for buildings in normal usage.
In order to reduce the spreads between measured user-related energies in buildings with normal usage and to minimise the discrepancies between calculated and measured values, it was important to identify which of the parameters had the largest influence and thereby be able to address them. This article investigates, therefore, how measured user-related parameters could have influenced the calculated EPs in three of the seven previously studied low-energy schools. The studied parameters were: indoor air temperature (during the heating season), occupancy rate, EDHW, energy use for tenant electricity (ETE), ventilation rates and ventilation running times. These parameters were the same as those presented and defined as user-related by the Swedish National Board of Housing, Building and Planning in the BEN2 document [20]. These parameters were also identified by Hong et al. [14] as the ones that could provide the data needed to complement basic occupant behaviour. The article also investigates which of the studied parameters had the most extensive influence on the calculated energy use. The aim of this paper is to increase awareness within the building industry and research communities about the possible variations in calculated building energy usage. This is done by only varying the user-related parameters and by providing feedback showing which of the parameters that have the largest influence. They will then be able to prioritise the most important user-related parameters and increase their knowledge about their magnitudes with respect to low-energy school buildings, which will subsequently minimise the discrepancies between measured and calculated energy use.
2. Methods
The research approach was to perform building energy simulations based on real data from several measured user-related parameters in seven newly built low-energy schools in Sweden using IDA ICE dynamic building energy simulation software. This section consists of four parts of which the first one presents generic building information and the second describes the building energy use equation. The last two parts present the measured user-related parameters that were used as input data for the building energy simulations and describe how the input data was defined in the simulation models.
2.1. Description of the Studied Schools
The schools were located in the southern part of Sweden, at latitudes from approximately 55° N to 60° N. Table 1 shows generic building information for the studied schools. In this paper, the schools are represented by their code letters.

Table 1.
Generic building information for the studied schools.
Specific fan power (SFP) is defined in the Swedish national building codes and regulations, which means that this parameter was calculated in the same way in all the studied schools.
National energy requirements are, on the other hand, different in each of the schools, for example, due to allowances made for geographical location (compensated for colder climate), for electrically or non-electrically space heated buildings and for the volumes of fresh air supplied. The schools were analysed in three previous publications and the investigations included: field measurements of energy usage and user-related parameters [15], load profiles of predicted energy and user-related parameters [21] and measured indoor climate and air quality [22]. In these publications, generic building information for all seven schools is presented. The schools studied in this article are designated S, N and B, as in the previous publications. In Figure 1, three dimensional (3D) views of each of the studied schools are shown as modelled by the IDA ICE software (4.7.1, Equa Simulation AB, Solna, Sweden).
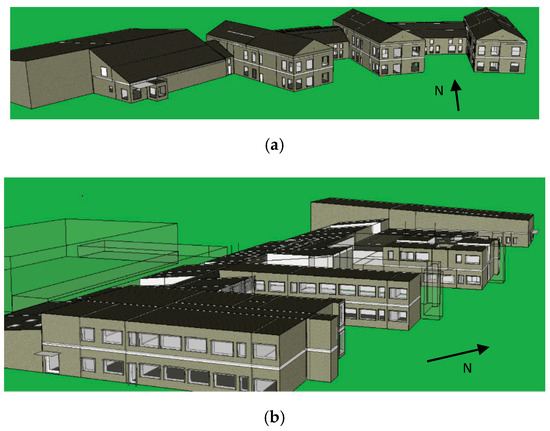
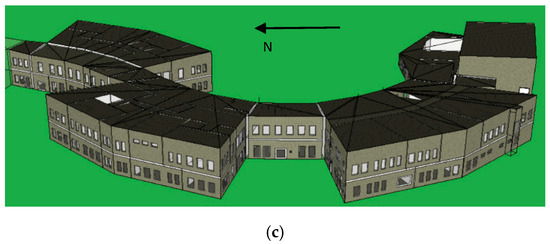
Figure 1.
Three-dimensional (3D) view of (a) School S; (b) School N; (c) School B according to the IDA ICE model.
2.2. Calculated Energy Performance
The system boundaries for the building energy use calculations were drawn around the buildings. The calculated energy balance in Equation (1) is based on purchased energy supplied from outside the system boundaries. The annual building energy use (EP) in the schools was calculated by using Equation (1), which was defined by the Swedish national building codes and regulations prior to the introduction of primary energy requirements.
where .
ESH includes energy for space heating. Energy use for building property electricity (EBP) includes use of the electricity to run fans, pumps, elevators, building automation systems (BAS), lighting in building services areas and defrosting. The ventilation system was the largest contributor to the EBP; all other end users were smaller in the schools with mechanically-balanced demand controlled ventilation systems. ETE includes use of the electricity for lighting and electrical appliances in school areas occupied by pupils and teachers. Electricity to run kitchen appliances is not included in ETE or EBP, as it is assumed to be part of the process energy. ETE is not included in the EP, although it does contribute free heat to the space heating. The cooling energy (Ecool) is not taken into account in this paper as cooling was not used in the studied schools.
2.3. Measured Energy Performance
The measured values of energy performance and user-related parameters used in this paper are presented in Table 2. The records and results of the measurements have been previously presented by Simanic et al. [11].

Table 2.
Measured user-related parameters in seven low-energy schools. Average, median, standard deviation, minimum and maximum values were calculated from the measured values. The indoor air temperatures were averages measured during the heating season. EDHW is given in terms of thermal energy. The area m² in the table refers to floor area heated to 10 °C or above (Atemp).
2.4. Simulated Building Energy Use
Three of the seven investigated low-energy schools were simulated in the IDA ICE building simulation program [23] for this paper. IDA ICE is a validated dynamic building simulation program in accordance with EN-15255-2007 [24] and ASHRAE-2004 [25]. The energy models were inherited from Schools N, B and S, which were designated “original models”. These models were created and used by energy engineers during the schools’ design phases to calculate the EPs. The models were designed by different energy engineers, independently of each other, as the schools were also built independently of each other. Models of the remaining four schools were not available. Models of Schools N, B and S were simulated and studied in this paper. The number of studied models was assumed not to be critical in this study. The studied schools were architecturally different and located in climates with different levels of heating degree hours (HDH).
Twenty-five randomly chosen sets of combinations of user-related parameter values, based on measured data shown in Table 2, were used as input data for the three schools simulated using IDA ICE models. The program Microsoft Excel was used to randomly choose, with an even probability, the combinations for each of the user-related parameter values. In addition to the 25 randomly chosen combinations of input data, sets of input data corresponding to the least and the most favourable combinations for low-energy usage were also used. In total, 27 simulations were carried out per school; see Table 3. The number of random simulations was limited to 25 due to time limitations. It was assumed that about 25 simulations would be sufficient to create a linear distribution of calculated EPs and this was shown to be a valid assumption.

Table 3.
The 25 sets of combinations of user-related input data, and the least and most favourable combinations for low-energy usage.
The calculated EP results were arranged individually for each school, from the lowest to highest values, enabling the distribution of all 25 simulated EP values and the span between the lowest and the highest values to be clearly seen. The same sets of combinations, presented in Table 3, of user-related input data were used in all three school models. All other input data in the building simulation models remained unchanged. The parameters were: indoor air temperature, occupancy rate, ETE and EDHW, and these provided the input values for the simulation models. Descriptions of how the studied parameters were defined in the simulation models are shown in Table 4. The simulation models consisted of 94 zones for School S, 96 zones for School N and 80 zones for School B.

Table 4.
How the input parameters from Table 3 were defined in the IDA ICE simulation models.
The EBP was an output value from the simulations, in which the ventilation rates (VRs), ventilation running times and specific fan powers (SFP) were the main contributors to the EBP. The remaining contributions came from the energy used to run pumps, the control system and other auxiliary equipment. In order to align the simulated EBP with the measured EBP, the VRs in the simulation models were adjusted. As a first step, the EBP was divided into two parts, one generated by the ventilation fans and the other by the rest of the equipment. The VRs used in the simulation models were then multiplied by an adjustment factor, the ratio of the measured energy to the simulated energy to run the ventilation. Adjusting the VRs in the simulation models in this way was considered a more appropriate step to take than adjusting both the VRs and ventilation running times. In some of the simulations, the VRs were set to values that were higher than those attainable in a specific school’s ventilation system. These simulations were conducted to see how the magnitude of the EBP influenced the calculated EP. EBP values were measured in the real schools [11] and it can, therefore, be assumed that they could also be achieved in the simulated schools.
In two of the three simulated schools, GSHPs were used to produce space heating and part of the domestic hot water (DHW) requirement. In order to compare all three schools, the supplied energy for space heating and DHW production, expressed in terms of thermal energy, was used. Normally, the amounts of supplied electricity for space heating and DHW production would have been used, in accordance with the Swedish national energy requirements, see Equation (1).
A further test was carried out to identify the influence of each of the user-related parameters on the calculated EP. The test started with one of the parameters being set to its measured minimum value and thereafter to its maximum value, and the other user-related parameters were set to their measured average values. The average values are presented in Table 2. For each of the parameters, two simulations were carried out, and in total, there were 10 simulations. However, when the occupancy rates were set to their minimum and then their maximum values, the VRs were kept constant, at their average values. This could have caused unsatisfactory air quality at maximum occupancy. However, this test was conducted even though it would have had this result. Some of the measured features of the ventilations systems in the studied schools are shown in Table 5.

Table 5.
Measured average VRs for whole days and nights, average VRs between 08–16 on workdays and yearly ventilation operational times. The area m² in the table refers to Atemp. The measurements of VRs and ventilation operational times were described in previous publications by Simanic et al. [11,22]. SFP values were defined during the design phase. Reproduced from [11,22], Journal of Building Engineering: 2019.
3. Results
The calculated EPs attained by using 25 randomly chosen sets of user-related input data are presented in Figure 2 for all three schools. The maximum and minimum possible calculated EPs are also presented.
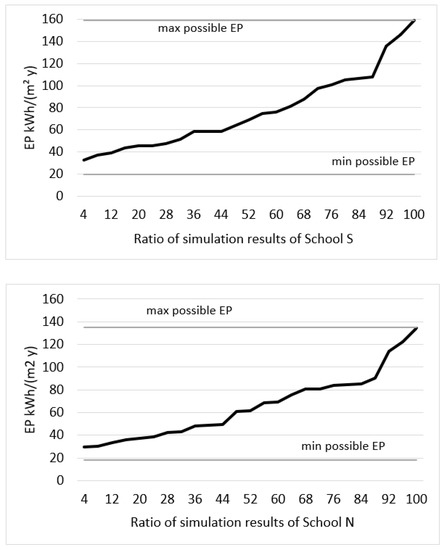
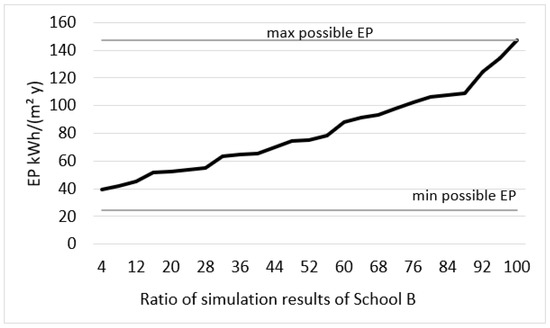
Figure 2.
EP results from 25 simulations for Schools S, N and B. The simulations were varied by using randomly chosen combinations of user-related input data, based on the data presented in Table 3. Constant values of other input data in the simulation models were used. Thermal energy was used for calculating ESH and EDHW. The area m² in the figures refers to Atemp.
Figure 2 shows that all three schools had large differences between the lowest and highest simulated EPs. Similar distributions of the calculated EPs were seen in all three studied schools. There was an almost linear distribution of the calculated EP values for all 25 simulations in all three schools. The results were equally distributed from the lowest to highest EP values. The results came very close to the maximum possible EP in all three schools and only slightly higher than the minimum possible EPs. The calculated EPs varied from the lowest values around 30 to 40 kWh/(m² y) to the highest values just under 140 kWh/(m² y) in School N, 150 kWh/(m² y) in School B and 160 kWh/(m² y) in School S. The differences were about 110 kWh/(m² y) in all of the schools. By excluding the extreme values on the EP distribution lines in Figure 2, i.e., by only taking into consideration the EP values between 10 and 90 percent, there were still large differences. In School S, the range was from about 38 to 110 kWh/(m² y), in School N from about 32 to 100 kWh/(m² y) and in School B from about 43 to 115 kWh/(m² y). In other words, the highest calculated EPs were around three times as large as the lowest calculated EPs. Table 6 shows the calculated median, average and standard deviation values for the simulated EPs.

Table 6.
Results of 25 simulations. ESH and EDHW presents by thermal energy. The area m² in the table refers to Atemp.
The average EP values for the studied schools were quite different. This was because there were a great number of parameters that could influence the calculated EP. In addition to the user-related parameters, there are those which are connected to the properties of the school buildings, and these were shown to be similar in the studied schools, see Table 1. By setting the average measured values of the user-related parameters, shown in Table 2, as input data for the energy simulations, the calculated EPs were: 70 kWh/(m² y) for School S, 55 kWh/(m² y) for School N and 72 kWh/(m² y) for School B. These EP values were closer to the median values shown in Table 6 than to the average values, which is probably due to the exclusion of the extreme values at both ends of the EP distribution lines.
Figure 3 shows the simulation results when each of the user-related parameters was first set at its minimum and then at its maximum value. The other parameters were set to their average measured values.
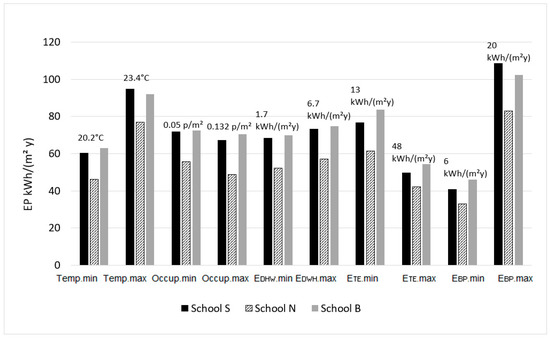
Figure 3.
Calculated EP results in Schools S, N and B when each user-related parameter was set to its minimum and then to its maximum measured value, the other parameters being set to their average measured values. The user-related parameters were set according to their values in Table 2. ESH and EDHW are presented in terms of thermal energy. The area m² in the figure refers to Atemp.
The results show that the set points for indoor air temperatures and the EBP values generate the greatest variations in calculated EPs. The occupancy rates and EDHW values generate the least variations in calculated EPs. The ETE values also have a strong influence on the EPs. Similar variation effects were seen in all three schools.
4. Discussion
The calculated EP results, based on 25 simulations with randomly chosen combinations of measured user-related parameter values as input data for the simulation models in three low-energy schools, showed almost linear distribution lines. The results showed large differences between the lowest and highest calculated EPs. The lowest calculated EP values were about 30 kWh/(m² y) and the highest from 140 to 160 kWh/(m² y), depending on the school, i.e., a four- to fivefold difference. By only taking into account the calculated EP values between the 10 and 90 percent values on the EP distribution line, there was a threefold difference in magnitudes between the lowest and highest EPs. The EP distributions were only based on variations of five user-related parameters measured in the seven schools studied during their operational phases [11]. This indicated that similar distributions would be likely to occur in other real school applications and, therefore, it would be reasonable to predict them during the building design phase, when the calculations of EPs are required. Large distributions of calculated EPs create problems for the energy engineers, who assume generalised values of user-related parameters in their building energy calculations. Large variations in a number of user-related parameters were observed in 15 UK schools by Demanuele et al. [17] and in 10 Swedish low-energy schools by Simanic et al. [21]. Being aware of how a calculated EP can vary, depending on the choice of user-related parameters, there is a real challenge when predicting the magnitudes of these parameters so that they will match the measured parameters during operation. The building industry also needs to be aware of variations like these when predicting, for example, indoor air temperatures. They must also be aware of how these predictions can affect the required building energy performance.
Some of the 25 randomly chosen combinations of the user-related input data may appear somewhat unreasonable. For example, a low occupancy rate should lead to low EBP, ETE and EDHW. However, Simanic et al. [11], in an earlier study of the same schools, showed that there was no correlation between EBP, ETE and EDHW and the occupancy rate. All of the randomly chosen combinations are, however, likely to occur in real applications, and are therefore relevant to the study.
In a simulation test to investigate which of the user-related parameters had the most extensive influence on the calculated EP, it was shown that the variation of set points for indoor air temperature during the heating season and the variation of EBP had the most extensive influence on the magnitude on the calculated EP. The minimum measured mean indoor air temperature during the heating season, 20.2 °C, generated an EP of about 50 to 60 kWh/(m² y), while the measured maximum of 23.4 °C generated an EP of about 80 to 90 kWh/(m² y) in all three schools. The EBP generated the lowest EP of about 35 to 50 kWh/(m² y) and the highest EP of about 85 to 110 kWh/(m² y). The occupancy rate and EDHW had the lowest impacts on the variations of the calculated EP. The minimum occupancy rate of 0.05 person/m² generated a calculated EP of 72 kWh/(m² y) and a maximum occupancy of 0.132 person/m² generated an EP of 70 kWh/(m² y). Demanuele et al. showed low impacts due to occupancy rates and very high impacts due to office equipment use on a building’s EP [17]. The occupancy rates in the studied schools were not measured in real time but were based on the number of enrolled pupils and full-time teachers, which may have influenced the conclusions regarding the impact of the occupancy rates on the EPs. The ETE was shown to have a strong influence on the EP but not to the same extent as the set point for indoor air temperature and the EBP. Results from this paper show that the ventilation rates and the operational times of the ventilation systems were two parameters with an extensive influence on the EBP. These two parameters should, therefore, be carefully predicted during the design phase and aligned with the measured values during the operational phase in order to minimise the discrepancies between the predicted and measured EP. Predictions regarding occupancy rates and EDHW for low-energy schools are not critical, although they still need to be predicted as accurately as possible. ETE, on the other hand, tends to be a strong user-related parameter. This means that information about the influence of user-related parameters on a building’s EP is very important for energy engineers when calculating the EP in the design phase. It is equally important for building owners and operators during the operating phase, if the discrepancies between the calculated and measured EP of a building are to be minimised.
Discrepancies between the calculated and measured EP of a building have been shown to occur in many real cases and these have been discussed in numerous publications. In the case of new low-carbon emission schools in the UK, the discrepancies were from around −31 to +45 percent [10] and +57 to +66 percent [13]. In the case of seven newly built low-energy schools in Sweden the corresponding figures were −44 to +28 percent [11]. User’s behaviour patterns and their relationships to a building are key factors when determining building energy usage in low-energy buildings. Standardised data has been identified as one of the biggest challenges regarding data collection for user-related parameters [14]. Subsequently, there is a need for a standardised list of user-related input data for normal and whole-year usage. This will help energy engineers when building their energy simulation models at an early design phase. However, energy engineers still need to carry out qualitative and quantitative analyses of this input data in order to improve the predictions that are dependent on the user-related parameters. By improving the predictions, the building industry will be able to minimise the discrepancies between calculated and measured energy use, which will subsequently enable optimised choices of technologies to increase energy efficiency.
Limitations
The user-related input data was based on measurements from seven newly built low-energy schools although only three models of these schools were used in this study. It would have been preferable if more schools had been used as a basis for the measurements as well as for this article. However, similar trends were shown in all three schools simulated in this paper, even though they were different architecturally and different energy engineers had created the simulation models. It would, therefore, be reasonable to assume that the results could also be repeated in other building simulation models.
A common feature in the studied schools was that they were all mechanically ventilated with balanced ventilation and demand control. This study has not included schools with natural ventilation or hybrid ventilation systems.
Solar shading and airing are another two user-related parameters that contribute to the building energy use, but these were not investigated in this paper, as measuring equipment for these two parameters had not been installed in the studied schools. Englund et al. [26] proposed a method for modelling the airing of school classrooms that could be used in future research.
5. Conclusions
By varying the measured values of the user-related parameters and using these as input data for the building energy simulation models, the calculated building energy usage varied from around 30 to as high as 140 or even 160 kWh/(m² y) in all three newly built low-energy schools in Sweden.
The setpoints for indoor air temperatures during the heating season and use of electricity to run the demand control ventilation were shown to have the strongest influence on the calculated building energy use among the studied user-related parameters. These are, therefore, important parameters to pay attention to, both during the design and operational phases.
Varied occupancy rates and the energy usage for domestic hot water in low-energy schools had the least influence on their energy performance levels. However, energy engineers still need to predict the magnitudes of these two parameters as accurately as possible.
The electricity used to run the occupant’s appliances and lighting, in areas occupied by pupils and teachers, did contribute to the space heating, indicating that this was a strong user-related parameter influencing building energy usage.
This study aims to increase awareness in the building industry about the possible variations in calculated building energy usage when only the user-related parameters are varied.
Author Contributions
Conceptualization, B.S., B.N., H.B. and D.J.; Formal analysis, B.S.; Funding acquisition, B.S.; Investigation, B.S.; Methodology, B.S., B.N., H.B. and D.J.; Project administration, B.S.; Software, B.S.; Supervision, B.N., H.B. and D.J.; Visualization, B.S.; Writing—original draft, B.S.; Writing—review and editing, B.N. All authors have read and agreed to the published version of the manuscript.
Funding
This research was funded by Skanska Sverige AB, grant number 201314 and SBUF (the Swedish building industry’s organization), grant number 13290.
Acknowledgments
The authors would like to thank Skanska Sverige AB and SBUF (the Swedish building industry’s organisation for research and development) for funding this research project. The authors would also like to thank the local municipalities that provided access to the studied schools, and last, but not least, the Building Services and Building Physics divisions at the Faculty of Engineering LTH at Lund University for their academic support.
Conflicts of Interest
The authors declare no conflict of interest.
Nomenclature
| Atemp | Refers to floor area (m²) of rooms/spaces heated to 10 °C or above |
| AHU | Air handling unit |
| BEN | Swedish national building codes and recommendations for determining building energy usage during normal operation in a normal year |
| DH | District heating |
| DHW | Domestic hot water |
| EBP | Energy usage for building property electricity |
| Ecool | Energy usage for comfort cooling |
| EDHW | Energy usage for domestic hot water |
| ESH | Energy usage for space heating |
| ETE | Energy usage for tenant electricity |
| EP | Building energy performance |
| GSHP | Ground source heat pump |
| HDH | Heating degree hours [(°C h)/year] |
| m² | Refers to floor area of rooms/spaces heated to 10°C or above |
| nZEB | Nearly zero-energy buildings |
| SFP | Specific fan power [kW/(m³/s)] |
| Um | Overall thermal transmittance of a building [W/(m²K)] |
| VR | Ventilation rate |
References
- International Energy Agency, the United Nations Enviromment Programme. Global Alliance for Buildings and Construction; 2018 Global Status Report; International Energy Agency, the United Nations Enviromment Programme: Nairobi, Kenya, 2018. [Google Scholar] [CrossRef]
- European Parliament and the Council. Directive 2010/31/eu of the european parliament and of the council. Off. J. Eur. Union 2010. Available online: http://data.europa.eu/eli/dir/2010/31/oj (accessed on 9 June 2020).
- Hong, T.; Yan, D.; D’Oca, S.; Chen, C.-F. Ten questions concerning occupant behavior in buildings: The big picture. Build. Environ. 2017, 114, 518–530. [Google Scholar] [CrossRef]
- Zhang, Y.; Bai, X.; Mills, F.P.; Pezzey, J.C.V. Rethinking the role of occupant behavior in building energy performance: A review. Energy Build. 2018, 172, 279–294. [Google Scholar] [CrossRef]
- D’Oca, S.; Hong, T.; Langevin, J. The human dimensions of energy use in buildings: A review. Renew. Sustain. Energy Rev. 2018, 81, 731–742. [Google Scholar] [CrossRef]
- Zou, P.X.W.; Xu, X.; Sanjayan, J.; Wang, J. A mixed methods design for building occupants’ energy behavior research. Energy Build. 2018, 166, 239–249. [Google Scholar] [CrossRef]
- Yoshino, H.; Hong, T.; Nord, N. IEA EBC annex 53: Total energy use in buildings—Analysis and evaluation methods. Energy Build. 2017, 152, 124–136. [Google Scholar] [CrossRef]
- Aftonblandet. Stora Behov av nya Föskolor och Skolor Närmaste Åren 2018. Available online: https://www.aftonbladet.se/nyheter/samhalle/a/m6wnyp/stora-behov-av-nya-forskolor-och-skolor-narmaste-aren (accessed on 27 May 2019).
- Skanska Sverige, A.B. 1 000 skolor på 10 år; Skanska Sverige AB: Stockholm, Sweden, 2016. [Google Scholar]
- Dasgupta, A.; Prodromou, A.; Mumovic, D. Operational versus designed performance of low carbon schools in England: Bridging a credibility gap. HVAC&R Res. 2012, 18, 37–50. [Google Scholar] [CrossRef]
- Simanic, B.; Nordquist, B.; Bagge, H.; Johansson, D. Predicted and measured user-related energy usage in newly built low-energy schools in Sweden. J. Build. Eng. 2020, 29, 101142. [Google Scholar] [CrossRef]
- Wilde, P.D. The gap between predicted and measured energy performance of buildings: A framework for investigation. Autom. Constr. 2014, 41, 40–49. [Google Scholar] [CrossRef]
- Pegg, I.M.; Cripps, A.; Kolokotroni, M. Post-occupancy performance of five low-energy schools in the UK. ASHRAE Trans. 2007, 113, 3–13. [Google Scholar]
- Hong, T.; Taylor-Lange, S.C.; D’Oca, S.; Yan, D.; Corgnati, S.P. Advances in research and applications of energy-related occupant behavior in buildings. Energy Build. 2016, 116, 694–702. [Google Scholar] [CrossRef]
- Bedir, M. Occupant Behaviour and Energy Consumption in Dwellings; Architecture and the Built Environment abe.tudelft.nl: Delft, The Netherlands, 2017. [Google Scholar] [CrossRef]
- Yan, D.; Hong, T.; Dong, B.; Mahdavi, A.; D’Oca, S.; Geatani, I.; Feng, X. IEA EBC Annex 66: Definition and simulation of occupant behavior in buildings. Energy Build. 2017, 156, 258–270. [Google Scholar] [CrossRef]
- Demanuele, C.; Tweddell, T.; Davies, M. Bridging the gap between predicted and actual energy performance in schools. In Proceedings of the World Renew. Energy Congress XI, Abu Dhabi, UAE, 25–30 September 2010; pp. 1–6. [Google Scholar]
- Dias Pereira, L.; Raimondo, D.; Corgnati, S.P.; Gameiro da Silva, M. Energy consumption in schools—A review paper. Renew. Sustain. Energy Rev. 2014, 40, 911–922. [Google Scholar] [CrossRef]
- Van Dronkelaar, C.; Dowson, M.; Spataru, C.; Mumovic, D. A Review of the Regulatory Energy Performance Gap and Its Underlying Causes in Non-domestic Buildings. Front. Mech. Eng. 2016, 1, 1–14. [Google Scholar] [CrossRef]
- Boverket. BFS 2017:6 BEN 2; Boverket: Karlskrona, Sweden, 2017; pp. 1–16. [Google Scholar]
- Simanic, B.; Johansson, D.; Nordquist, B.; Bagge, H. User Related Input Data for Energy Usage Calculations the Case of Low Energy Schools in Sweden; Springer Proc. Energy: Cold Climate HVAC 2018; Springer: Kiruna, Sweden, 2018; pp. 747–758. [Google Scholar] [CrossRef]
- Simanic, B.; Nordquist, B.; Bagge, H.; Johansson, D. Indoor air temperature, CO2 concentration and ventilation rates: Long-term measurements in newly built low-energy schools in Sweden. J. Build. Eng. 2019, 25, 100827. [Google Scholar] [CrossRef]
- IDA Indoor Climate and Energy n.d. Available online: http://www.equa.se/en/ida-ice (accessed on 15 November 2019).
- EQUA. Validation of IDA Indoor Climate and Energy 4. with respect to CEN Standards EN 15255-2007 and EN 15265-2007. 2010. Available online: https://www.equa.se/en/ida-ice/validation-certifications (accessed on 19 November 2019).
- EQUA. Validation of IDA Indoor Climate and Energy 4.0 build 4 with respect to ANSI/ASHRAE Standard 140-2004. 2010. Available online: https://www.equa.se/en/ida-ice/validation-certifications (accessed on 15 November 2019).
- Englund, J.S.; Cehlin, M.; Akander, J.; Moshfegh, B. Measured and simulated energy use in a secondary school building in Sweden—A case study of validation, airing and occupancy behaviour. Energies 2020, 12, 2325. [Google Scholar] [CrossRef]
© 2020 by the authors. Licensee MDPI, Basel, Switzerland. This article is an open access article distributed under the terms and conditions of the Creative Commons Attribution (CC BY) license (http://creativecommons.org/licenses/by/4.0/).

