Abstract
Hot and dry climate and air pollution is a growing problem in urban areas, and this can have an adverse impact on life and health of urban residents. One of the ways to protect people from this hazard is the use of urban green or street greenery. However, its implementation can be problematic in highly urbanized areas. This paper presents a concept of the green structure (GS), designed, and is still being developed, by Adam Kalinowski where cooling efficiency is based on the synergy of shade and evapotranspiration. The GS that could be used as street furniture, small architecture form or a public utility structure intended to protect people and objects from an adverse urban environment, at the same time providing pleasant and healthy microclimate inside. The pilot project-the first application of the GS in the urban environment-is presented and the results of short-term measurements of temperature and humidity are provided and analyzed. Moreover, a simple dynamic simulation of the GS performance in courtyards has been conducted. The obtained results show the decrease of the perceived temperature within this structure. Depending on climate type, an average potential reduction of Universal Thermal Comfort Index (UTCI) and mean radiant temperature (Tmrt), caused by the GS in a courtyard case study, is 5–8 °C and 17–29 °C, respectively. Performed simulation also confirms that TRNSYS software is an appropriate tool for simple outdoor microclimate analysis. Further research to develop this concept, increase its performance and customize it for different applications are proposed.
1. Introduction
Outdoor conditions are very important for the proper functioning of sustainable cities. Citizens leave buildings to, among others, commute to work, go to school or go shopping. It should be stressed that more and more people spend their leisure time actively outdoors, which is very important for their wellbeing. Outdoor behavior (activities) and human thermal comfort are influenced by climate and weather conditions [1], and have been studied by many researchers. Furthermore, changes in climate [2] and city-related climatic phenomena, for instance, the heat island [3], are becoming dangerous for urban residents’ health and lives [4,5,6]. Therefore, governments start to notice the need to develop strategy and tools for adaptation to climate change [7,8].
Three main groups of thermal adaptation strategies to climate change can be distinguished: environmental modification, behavioral adjustment and psychological adaptations [9]. The last two are linked to personal beliefs, practice, lifestyle and general policy. Whereas, the first one refers to a technical solution, such as the design of outdoor spaces to strengthen the resilience of people to bothersome climate change impact.
In turn, there are two main objectives in environmental modification strategy. The macro objective is to decrease air temperature in the city or its part. The micro objective is to provide citizens with infrastructure, which enables them to reach thermal comfort. In order to achieve those objectives, numerous tools were established and described in the literature, named “urban greening” which appropriately designed could be classified as blue-green infrastructure, for example:
- Green spaces (e.g., parks, forests),
- Green surfaces (e.g., lawn, green walls and roofs),
- Green shade (e.g., pergola, street trees),
- Water and wetlands [10].
Other tools can be considered as more technological solutions:
- Shade (buildings and other canopies),
- Wind induced or mitigated by urban structures,
- Cooling coating of urban surfaces (high albedo and/or emissivity),
- Water mist fan, street sprinklers [11] or pavement-watering [12],
- Cooling vest [13].
It is proven that larger urban greening influences urban climate [14], and cooling down of outdoor air in the surrounding urban area [15]. However, the issue is still not fully explored, particularly on its spatial scale [16,17], usefulness in different climatic zones [18], irrigation and evapotranspiration aspects [19], which need further investigation. The macro effect might also be reached by green roofs [20], treatment of asphalt or concrete surfaces with the high albedo coating [21] and appropriate urban design: space management [22] and air paths [23]. However green solutions are preferred because of the re-radiation of the sun on pedestrians in the case of high albedo solutions [24].
Other tools are considered for microclimate amelioration. Their implementation needs a fit-for-purpose and -place approach [25]. The theoretical analysis revealed that shade and solid humidity [26] or water [27] are the most efficient in increasing local outdoor thermal comfort. However, as it is calculated in Reference [28], for a desert city climate, more energy-saving way to improve thermal comfort is a shade of trees than evapotranspiration of lawns. In turn, Shashua-Bar et al. [29] developed an indicator of cooling efficiency, which considers both the thermal effect and water consumption of a cooling strategy. They found that, although lawns and trees have a significant influence on thermal stress reduction, trees, together with the pavement, have the highest cooling efficiency, due to much lower water consumption.
Although researchers, in the above papers, explore green surfaces, these analyses do not consider vertical green surfaces [30], which also have an impact on the outdoor environment. For example, Cameron et al. [31] compared the cooling properties of plant species and found that there is a difference in both cooling performance and cooling mechanism. In turn, Wong et al. [32] investigated air temperatures in the vicinity of green walls, up to 1 m, for Singapore climate. They found that the difference in air temperature, 0.6 m away from the wall surface, between the bare wall and most effective cooling wall was about 1 K on the day of measurements. Contrary in Reference [33] no significant effect of the green wall on nearby microclimate, 0.5 and 1.0 m away from the surface, has been observed. Zölch et al. [34] compared, by numerical simulation, the influence of trees, green roofs and green facades on outdoor thermal comfort at the micro-scale, for urban quarter located in Munich, Germany. They found that the trees and the green facades could reduce Physiological Equivalent Temperature (PET) by up to 13% and 10%, respectively.
Type of shade is also an important factor in heat stress reduction. For example, Yıldırım [35] compared thermal comfort parameters in ten historical passageways of Sanliurfa, Turkey, which differ in orientation, location and construction. In turn, another study examined the influence of different tree species and planting design on outdoor thermal comfort in tropical climate [36]. Similar research was carried out considering the oceanic climate in Reference [37]. While in the case of tropical climate differences in PET for different trees has been found, in the case of oceanic climate differences were in microclimate parameters, but PET differences were not significant. The microclimate of a courtyard located in Athens, Greece, with combined garden and building shade has been described in Reference [38]. The maximum air temperature reduction relative to nearby urban square and park were 6.5 and 1.5 K, respectively. The shades of tree, umbrella and neighboring building were compared by Lee et al. [39] in Ontario, Canada. The most effective cooling object was building, followed by tree and umbrella. In turn, Watabene et al. [40], by sensors and survey, investigated the difference in thermal comfort under pergola and building shade in Japan. They discovered that the decrease of prceived temperature is more pronounced under building shade. Huang et al. [41] measured, by sensors and surveys especially, the pedestrian thermal comfort underneath an elevated building, and compared it with thermal comfort in open spaces. Their findings prove that space underneath an elevated building is significantly more comfortable in hot weather than open spaces. Other studies compared the efficiency of trees shade and canopies shade. Cheung and Jim [42] examined tree and concrete shelter effect on two outdoor thermal comfort indicators, in Hong Kong and identified that thermal comfort under a tree was better. Colter et al. [43] investigated the impact of trees and ramada (wood-metal roof over a table with chairs on a concrete pad) on human thermal comfort in Arizona, USA and showed that some tree species protect better from thermal stress than ramada. Whereas, similar research by Middel et al. [44] did not find significant differences between trees and photovoltaic canopy in Arizona, USA. Kántor et al. [45] examined the effectiveness of trees and sun sails shading in the Hungarian city of Pécs and revealed the pronounced heat stress reduction by mature trees with a dense canopy and sun sails that covered entire street canyon at high elevation. In a small courtyard located at the campus of Ben-Gurion University, Israel thermal discomfort was decreased more by trees than by mesh, and both shading methods were more effective when combined with grasses planted in the courtyard [46].
Authors did not find any studies where the influence of shade and evapotranspiration would be integrated to reach synergy of mesic and xeric vegetation. So far, mesic and xeric vegetation or trees and lawns have been considered as two separate, even alternative, tools of urban greening to mitigate citizens heat stress. Therefore, in our study, we present the concept of the green structure (GS), which combines both shade and evapotranspiration, providing an effective cooling mechanism for urban microclimate. In other words, we propose to combine both types of urban greening to get smart green infrastructure which provides a very comfortable microclimate, while simultaneously is designed in such a way as to have low water consumption and be flexible for potential incorporation in an urbanized environment. Together with the GS concept description, simple measurements of the first GS realization in the urban space are presented. Moreover, dynamic thermal simulation of the courtyard is carried out to assess thermal comfort in the GS.
There is a number of commonly used software packages to analyze the outdoor thermal environment, for example, ENVI-met, RayMan or SOLWEIG. To carry out simple numerical analysis, TRNSYS software (Version 17.02.0003, Solar Energy Laboratory, Madison, WI, USA) has been chosen [47], which is dedicated to energy systems and buildings, but also sun spaces interaction with massive (building) construction. Its detailed radiation model was earlier used to radiation process analysis in street canyon microclimate [48,49]. In this paper, using the same approach, the TRNSYS has been used for the courtyard microclimate simulation for the first time. Prior to this, courtyards were modeled in TRNSYS only with its shading aspect [50] or coupled with ENVI-met [51].
There are plenty of outdoor comfort indicators to assess cooling effectiveness. The Universal Thermal Comfort Index (UTCI) [52] has been used in this study because it is suitable for different climate zones [53], and is commonly used in outdoor heat stress assessment in an urban context [54].
The Concept of Green Structure
This paper describes the concept of the GS, designed and still being developed by Adam Kalinowski [55]. It is a new structural proposition of plant utilization for urban residents’ thermal comfort, suitable for various hot and dry regions (B and Cs acc. To Köppen climate classification [56], Figure 1) and summer seasons in the regions of moderate climate. The concept has many applications (Section 5.3).
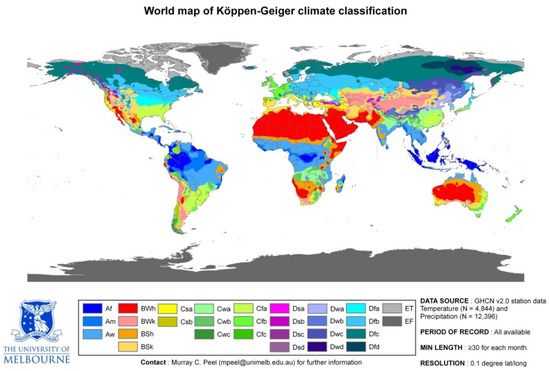
Figure 1.
Köppen climate classification map [56]. Regions belonging to classes from B (Hot desert climates) to Cs (Mediterranean climate) could use the potential of the green structure the most.
It has been hypothesized that plants and soil inside the green structure are able to maintain a microclimate with significantly lower temperature and higher humidity in comparison to the surrounding. The design of the GS ensures low water consumption. The evapotranspiration process is limited by shading and maximally utilized to cool microclimate in the GS. Such structures, of various shapes and dimensions, could be used as street furniture, a transient zone between air-conditioned buildings, microclimate shield for small architectural structures or as larger public utility structures. The GS is also suitable for green street infrastructure, especially in highly urbanized areas, where albedo modifications are not easy, for instance, due to the high cost or presence of historic buildings.
The GS can be of nearly any shape-from regular to more abstract, imitating shapes from nature. However, the base form is simple and symmetrical. The upper part of the structure is designated for planting photophilic and xerophilic and the lower (shaded) for photophobic species. Plants that occupy space between the shelves limit the amount of water leaving the structure. Moreover, they are a screen for the incoming radiation. The natural ventilation process goes on through skylight (located in the upper part of the structure) and free spaces between the shelves [55], Figure 2.
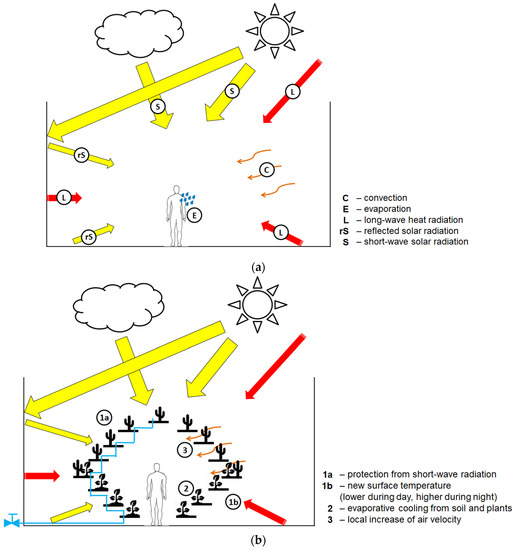
Figure 2.
The Concept of the GS: (a) Factors that have an impact on the human body in a hot and dry urban area, (b) processes contributing to better thermal comfort in the green structure.
The paper consists of the following parts: description of the first implementation of the GS (Section 2.1 and Section 2.2); presentation of the monitoring research: measurement methods (Section 3) and their results (Section 4.1). Next, based on the dynamic simulation, the GS potential cooling effectiveness has been analyzed, in the urban context, for two types of climate (Section 4.2). Finally, the GS importance and performance is discussed in Section 5, with the possible application, implementation (Section 5.2), as well as development and further research needs (Section 5.4).
2. Methods and Materials
2.1. The Green Structure Case Study
The first GS based on the above idea is in the city center of Wrocław, Poland, geographical coordinates: 51°07′26″ N–17°03′01.0″ E, and is called The Infinite Green [57]. The structure with the dimensions of 1000 × 360 × 500 cm and the distance between shelves of about 51 cm, was completed in August 2015 (Figure 3, Figure 4 and Figure 5). It was designed in the framework of the visual arts program for the European Capital of Culture in Wroclaw 2016. Originally the project had no scientific ambitions, and was only a cultural endeavor, and was created according to an artistic vision. Thus, in comparison to the primary concept, The Infinite Green shape is more complex (the symbol of infinity). It should also be mentioned that the summer climate in Wrocław is described as Dfa class, according to Köppen [56], so more moderate then B and Cs classes. Additionally, the solar altitude angle and sunshine time are different from the location, where the GS would be most desirable (Figure 1).
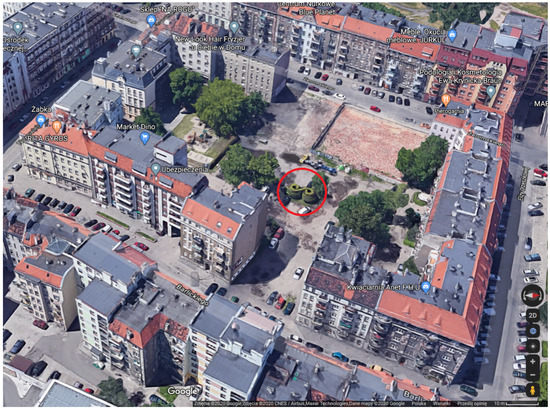
Figure 3.
Location and surrounding of the green structure (GS) (red circle), from https://www.google.com/maps.
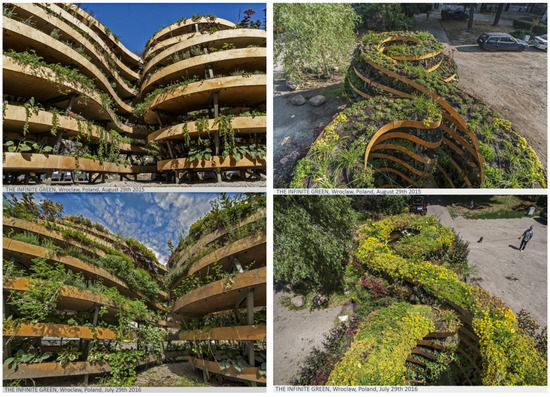
Figure 4.
Growth of plants in one year: (up) photos were taken in August 2015, (bottom) photos in July 2016. Reproduced with permission from [57]; 2020, Adam Kalinowski (http://adamkalinowski.com).
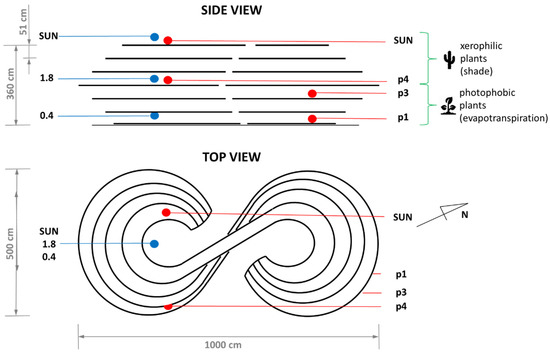
Figure 5.
The sketch of The Infinite Green [57] object with sensor location (location in the shelf is approximate):  —period A measurements,
—period A measurements,  —period B measurements, the nomenclature is described in Table 1.
—period B measurements, the nomenclature is described in Table 1.
 —period A measurements,
—period A measurements,  —period B measurements, the nomenclature is described in Table 1.
—period B measurements, the nomenclature is described in Table 1.
The Infinite Green construction consists of seven levels of horizontal plywood frames that are joined by steel masts. On the bottom of the structure, an additional frame plays the role of the object foundation. Joined construction is placed in the 20 cm deep trench and covered with concrete. Steel plate bands surrounding all seven horizontal frames served to keep the soil and make layers and overall construction stronger. The oiled plywood bands cover all the steel bands. Before planting, the inside surface was impregnated with asphalt-rubber layer, and drainage system with expanded clay aggregate layer and holes in horizontal plywood frames were prepared.
2.2. Plant Material and Care
The intensity of natural light varies significantly between shelves. Plants on the upper shelf are exposed to rather strong direct sunlight, while only scattered light reaches the lower shelves, which provide shade. A very important task is to choose appropriate plants suitable for the conditions on particular shelves of the structure. The Infinite Green was intended to be operational all the year-round, so the final choice of plant species (perennials) was predetermined and limited by the Polish climate: warm summer and cold winter. At its 120 m2 of growing area, about 120 plant species and varieties of 63 genera were used, with the most numerous species and varieties of the genera Sedum (13), Geranium (9), Campanula (5) and Dianthus and Festuca (4 each). During the selection of plants, both the color of leaves or flowers and plant requirements were considered. Moreover, species easy to care for were chosen. The upper shelves (floors) were occupied by photophilous and xerophilous plants, while the lower shelves, by photophobic plants. Universal peat substrate (pH 5.4–6.5) was used for their cultivation. At the bottom of shelves, expanded clay was laid as drainage and for additional loosening of substrate. Plants were irrigated with an automatically controlled watering system, depending on weather conditions. However, for two weeks after planting, intensive irrigation was applied. The watering pipes were located on every shelf. A nitrogen-rich fertilizer (NPK 21:5:10 and micronutrients) was used at the beginning of the growing season (second half of March) and next in late May and early June (NPK 12:8:16 and micronutrients). Dead parts of plants, old flowers and inflorescences were removed, and new plants were added in the empty spaces. Some plants, like lavender, were pruned in April. Weeds were removed systematically. The watering system was closed in autumn, and the whole structure was covered with geotextile, to protect plants against frost damage.
3. Measurements
The measurements of The Infinite Green inner microclimate were performed twice, first on the 26th/27th of August (Period A) and second on 27–31 August 2016 (Period B), (Table 1). The choice of the day when the measurements were performed depended on weather conditions (high temperature and clear sky) and logistic reasons. In the first date of measurement (A) three sensors were used. Two of them were located inside the structure, one at the height of 0.4 m (T0.4, RH0.4) and one at 1.8 m (T1.8, RH1.8), so they measured indoor microclimate. The third one was fixed on the top shelf, without any shade from the Sun (TSUN). The structure is located in the city center, at the open courtyard between old residential buildings, which provided easy access to the object for the general public. Thus, to protect the equipment from damage, the measurements with easy noticeable and more accurate equipment (Ahlborn) were very short—24 h and were limited to temperature and humidity. The data were recorded every 5 min.

Table 1.
Measurements in the first realization of green structure (The Infinite Green) in Wrocław, Poland.
In the second term of measurement (B) sensors were fastened to wooden sticks and stuck into the soil of the shelves, 15 cm over the soil surface. The sensors were located on the first, third, and fourth shelf (from the bottom), and they measured microclimate between the shelves. One sensor located on the top shelf was completely exposed to daylight. The DSS logger sensors, which measure both temperature and humidity, were used. These devices are battery-powered, cheap, small and light enough to install them discreetly on the tested shelves. The data were recorded every 10 min; each record consisted of four values: Maximum and minimum for both temperature and relative humidity, observed during the past 10 min. The sensors’ location is presented in Figure 5.
The measurements performed by both DSS logger and Ahlborn sensors were compared in laboratory conditions and calibrated. The results have shown that DSS loggers are characterized by higher inertia, i.e., slower reaction to the changes in environmental parameters. Due to the above-mentioned circumstances and the fact that only maximum and minimum readings of DSS loggers were recorded (every 10 min), the measurements of relative humidity (RH) were difficult to compare. However, both devices recognized changes of RH with enough precision to allow the analyses of heat processes in The Infinite Green. The schedule of performed measurements is presented in Table 1.
To compare microclimate inside the studied structure with conditions outside the structure, three sets of temperature and humidity data have been included in the study:
- Measurement performed at Wrocław Airport (EPWR), 51°06′11.0″ N–16°54′00.0″ E, downloaded from the website: https://www.wunderground.com/, time step 30 min (EPWR). The airport weather station is located about 9 km from the GS, in the suburbs. It is surrounded by buildings only from the south side, and the rest is an empty flat grass-asphalt area. The terrain between the Airport and the GS locations is urbanized and flat, and there is about 10 m height difference between them.
- Measurement performed at the Observatory of the Department of Climatology and Atmosphere Protection, University of Wroclaw, 51°06′19.0″ N–17°05′20.0″ E, [58], time step 60 min (UW). University weather station is located about 3 km from the GS. It is surrounded by buildings only from the east side, and the rest is a green area with trees and bushes, but the nearest is 10 m away. The terrain between this weather station and the GS locations is urbanized and flat, and there is about 5 m height difference between them.
- Simulation of weather condition using the WRF model [59,60], time step 10 min (WRF), one node per at least 1.7 km2.
Weather stations are quite far away from the GS. However, in the shortage of onsite weather stations, they were included in the analysis. Without this data, the only reference value would be WRF (simulated) data and TSUN. The first is averaged calculation for one node, which represents 1.7 km2 of the urban area. The second is directly exposed to solar radiation. Microclimate measured by both weather stations are less influenced by surrounding buildings and probably more by the green surrounding (especially UW). Therefore, the air temperature of microclimate next to the GS, during sunny days, should be equal to or higher than those measured by weather stations.
4. Results
4.1. Measurements
4.1.1. Public Perception
In the first year, the GS was just implemented on the unkempt urban courtyard (Figure 3), and this confuses locals. However, later the object has gained positive interest and locals engaged in maintenance of the GS [61,62]. Currently, the courtyard is prepared to be a pocket park, in which the GS will be included [63].
4.1.2. Plants
Plant adaptation to the conditions within the structure can be considered successful. At the beginning of the second growing season, i.e., in the spring of 2016, only 5–7% of them had to be replaced, due to the cold winter in Poland and inappropriate growth conditions. The plants at the top shelves grew the best because they were most exposed to sunlight. At lower shelves, some bigger plants (such as Hosta sp. and Polystichum setiferum) did not cope well with the low amount of substrate, unequal light conditions, and small space between shelves. Moreover, ornamental grasses did not perform well in the structure, so they were removed.
4.1.3. Microclimate, Period A: 26/27 August 2016
The difference between TSUN and other temperatures is undeniable (Figure 6). However, when the sunlight did not reach the courtyard, all sensors registered similar temperatures. This concurrence is only valid for the evening time. Under the conditions of intensive sunlight, the recorded data (EPWR, UW) and the results from the simulation (WRF) were compatible only with measurements from the higher part of the structure, while the temperature at the lower part was about 1 °C lower.
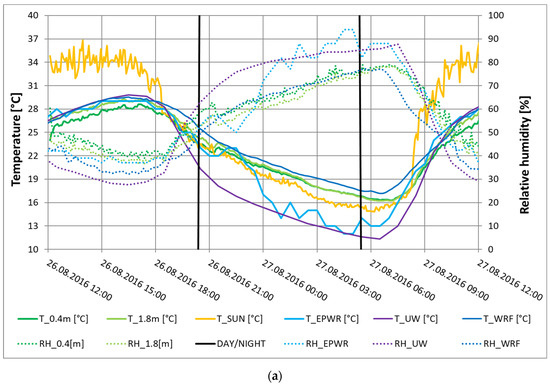
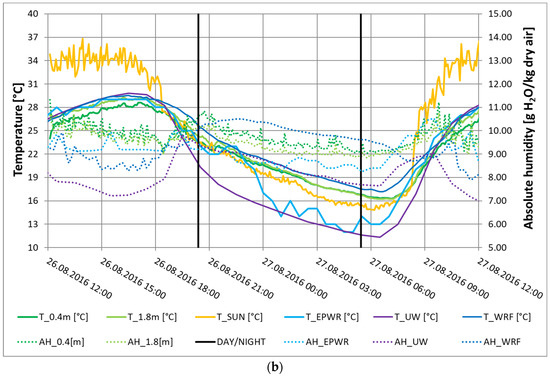
Figure 6.
Results of the first temperature and humidity measurements (Period A): 26th/27th August 2016 (12:00–12:00): (a) temperature (T) and relative humidity (RH); (b) temperature and absolute humidity (AH). Abbreviations: 0.4—inside of the structure, 40 cm over the ground; 1.8—inside of the structure, 180 cm over the ground; SUN—top shelf (Figure 5); EPWR—measurements at Wrocław Airport; UW—measurements provided by the Observatory of the Department of Climatology and Atmosphere Protection, University of Wroclaw; WRF—results of simulation of weather conditions using WRF model. DAY/NIGHT lines mark the sunrise and sunset.
The next aspect is the temperature during the night which was higher inside the structure (T0.4 and T1.8) in comparison with the readings: TSUN, TEPWR, and TUW. Only TWRF was higher than the temperature inside the structure, but this data were a result of a mathematical model, where conditions were averaged for a bigger urban area. This means that the structure accumulated heat and prevented long-wave heat radiation into the cold sky. Moreover, it has to be pointed out that, after the sunset, temperatures inside the structure at 0.4 m and 1.8 m were identical. This may mean that the cool outside air flowed down, and based on buoyancy effect, cooled down and equalized the air temperature inside the structure. In the morning, radiation from the rising sun caused temperature stratification resulting from air circulation.
The measured relative humidity values showed high dependence on air temperature, and they were up to 10 percentage points higher inside the structure than those measured and simulated in the urban environment (UW, WRF; Figure 6a). Time differences in absolute humidity were relatively slight (Figure 6b). There was an increase in the evening (20:00–21:00) and a decrease in the morning (9:00–10:00) by about 10% (Figure 6b). In the evening, air circulation stopped, and moist air accumulated inside The Infinite Green, but because of the decrease of air temperature, the process of evaporation slowed down. On the other hand, in the morning, solar radiation intensified evaporation, and after a while, air circulation caused lower humidity. However, it is evident that, on average, the air inside the structure was more humid, and therefore, cooler because of the ongoing evaporation process.
4.1.4. Microclimate, Period B: 27–31 August 2016
Sensors were located between shelves (on sticks) and readings consisted of minimum and maximum temperature and humidity during every 10 min. During this period, the first two days were warmer (Figure 7) than in the previous period (Figure 6). In the following days, the temperature decreased significantly, even though it was sunny. During the measurements of period B, one of the sensors exposed to sunlight for part of the day (Tp4) recorded a rapid increase of temperature for 1–2 h. The differences in temperature between the weather stations (EPWR, UW) and the interior of the structure (or rather the air between the shelves: Tp1 and Tp3) were about 1–3 °C. This effect could also be strengthened by location of sensors p1 and p3 in the northern part of the structure. Therefore, they were bigger than the differences in the previous measurements (Period A, Figure 6), especially during warmer days. During the colder days, the night temperatures inside the structure were significantly higher (about 2–3 °C) than those recorded by the sensor on the top shelf (TSUN) and even higher than those recorded at weather stations (EPWR, UW).
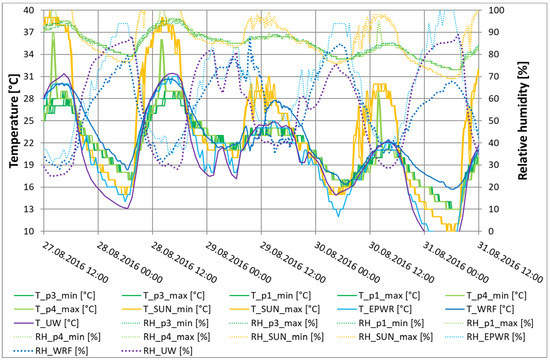
Figure 7.
The results of the second temperature and humidity measurements (series B): 27th–31st August 2016 (12:00–12:00). Abbreviations: p1, p3, p4—shelf number (from the bottom of the structure), SUN—the top shelf (Figure 5); EPWR—measurements at Wrocław Airport, UW—measurements provided by the Observatory of the Department of Climatology and Atmosphere Protection, University of Wroclaw, WRF—results of simulation of weather conditions using WRF model.
The results of humidity measurements obtained at EPWR, UW, WRF and the green structure could not be compared quantitatively, due to problems with calibration (Section 3), but they can be compared qualitatively by their dynamic characteristics (shape of the curve, its extrema). Interestingly, there was a reverse course of humidity in the inside and outside of the structure: The values increased during the daytime and decreased at night inside the structure—which is the opposite of the records at weather stations and those resulting from the simulation (WRF). It was caused by the evapotranspiration process triggered by warmth between the shelves with plants, during the day.
4.2. Simulation
4.2.1. Model
The analysis of the GS performance was also carried out employing dynamic simulation. The courtyard surrounded by buildings was modelled as a room with a virtual window in the ceiling, based on the approach previously described in the literature [49,50]. The input meteorological data came from a typical meteorological year obtained from TRNSYS library. Local wind velocity for convective heat transfer coefficient was estimated using meteorological data, the simple model and BLAST reduction formula [64], chosen according to models review prepared by Mirsadeghi et al. [65]. The courtyard dimensions were 40 m × 40 m and the building’s height was 16 m, aspect ratio (height over width) equaled 0.4. The air change rate of courtyard space and wind velocity in the courtyard (va,court) for comfort analysis was estimated based on wind velocity (va) and a simple model by Alvarez et al. [66]. The results of courtyard thermal performance simulation in TRNSYS (TRNBuild model) included mean radiant temperature (Tmrt:lw,court), air temperature (Ta,court) and short wave solar radiation reaching surface where the GS is placed (Qsol,court->GS). Based on Tmrt:lw,court and Qsol,court->GS effective mean radiant temperature (Tmrt,court), combining short- and long-wave radiation, has been calculated. The four above-mentioned variables (va,court, Ta,court, Tmrt,court, RHa,court) were input to BioKlima software [67] to calculate UTCIcourt values for indoor environment of the courtyard (subscript court) without the GS. The analyses were performed for the summer period (July and August), each day between 10:00 and 18:00, in two types of climate (Köppen class.): moderate, Dfb (Poznan, Poland) and warmer, more arid, BSk (Murcia, Spain).
Next, the four variables of UTCI function were analyzed to assess the influence of the GS on thermal comfort, with the following assumptions:
- Tmrt,GS was calculated similarly to Tmrt,court, based on two components:
- ○
- Qsol,GS—short-wave radiation reaching the GS outside surface (Qsol,court->GS) was reduced by transmissivity coefficient of total radiation through a plant layer, assumed at 55% according to Reference [68];
- ○
- Tmrt:lw,GS—the mean inside surface temperature of the GS was assumed to be 1 K lower than the outside air temperature (Ta,court), according to presented results and literature [69,70];
- Ta,GS—reduction of Ta,court as a result of evaporation cooling with constant enthalpy and the increase in absolute humidity by 1 (H2O/kg of dry air);
- va,GS—reduction of va,court, due to the flow-through the GS was assumed to be 50%.
The schematic diagram of the model is presented in Figure 8.
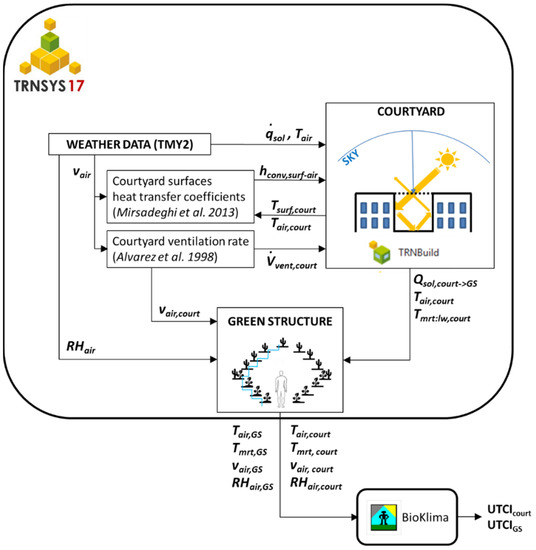
Figure 8.
The schematic diagram of the courtyard and the GS model in TRNSYS, and its coupling with BioKlima.
4.2.2. Results
The results of the simulation are presented in Figure 9. The reduction of Tmrt and UTCI by the GS application is evident. Taking into account the average values, Tmrt decrease was 17 °C in the cooler (Dfb), and 29 °C in the warmer (BSk) simulated climate, what was followed by a decrease of UTCI by 5 °C and 8 °C, respectively. However, if only the peaks of these values (Tmrt, UTCI) are considered, which affect people’s health and their adaptability the most, the reduction of Tmrt and UTCI was significantly higher: 29 °C followed by 7 °C for Dfb climate and 38 °C followed by 12 °C for BSk climate, respectively.
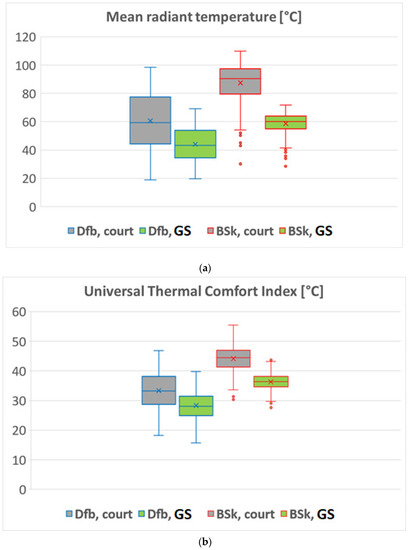
Figure 9.
The reduction of (a) Tmrt and (b) UTCI by the GS application in the courtyard. Results of the simulation for two cities: Poznan, Poland–Dfb acc. To Köppen and Murcia, Spain–BSk acc. To Köppen. Analyzed period: July and August (typical meteorological year) between 10:00 and 18:00.
5. Discussion
5.1. The GS Need
In dry and hot climate people, especially the elderly, prefer to stay at home if their urban environment is not adapted to their needs, i.e., there is a lack of cool spaces, where they could restore their comfort. The increasingly popular and very effective solution for cooling indoor spaces is air-conditioning [71]. However, long exposure to the specific thermal environment has an impact on human physiology [72]. This lifestyle leads to both decrease of human comfort resilience [73] and an increase in global consumption regardless of technological advancement and increases in performance of air-conditioning equipment [74]. Therefore, it is important to find a strategy to decrease heat stress on both macro and micro levels in urban areas. The presented concept seems to be the appropriate solution for a micro level, especially in spaces where a change of paved surface is difficult. The GS objects could fill the gaps of blue-green infrastructure in highly urbanized cities, as a more flexible solution than pocket parks and green squares [75]. Therefore the GS concept should be considered in the framework of fit-for-purpose and -place selection of green infrastructure [25].
Semi-closed green spaces cloud be a response to increasing water shortages. While shaded lawns have about two times lower evapotranspiration then unshaded [76], semi-closed spaces could be even more efficient. Although some research regarding semi-closed green spaces is available, e.g., Reference [38], the urban greenery is still considered, by professionals, mainly as ground cover and shading provided by trees or pergolas. Therefore, the new solutions are needed in the context of existing highly urbanized spaces. Moreover, spatially limited objects are in accordance with Nikolopoulou and Steemers [77] who have noticed that a variety of spaces providing different environments would maximize both physical and psychological [comfort] adaptation.
5.2. The GS Performance
The residents of urban areas in a dry and hot climate or in very hot summer seasons of moderate climate are subjected to (Figure 2a):
- Solar short-wave radiation (S) which also reflects (rS) from different surfaces and exerts a profound impact on the human body;
- Long-wave radiation exchange (L):
- ○
- With the ground, buildings and other objects surface that warm up significantly during the day, due to sunlight which results in high mean radiant temperature;
- ○
- With the sky which can significantly decrease UTCI during the night;
- Convection heat transfer (C) caused by hot air surrounding the human body;
These heat fluxes act to reduce the heat dissipation from the human body to the environment, thus causing thermal discomfort—as heat produced during the metabolic processes cannot leave the human body. At the same time, the humidity vapor pressure in the air is low, and as a result, the thermoregulation of the human body causes the decrease of heat stress by the evaporation heat transfer (E). However, the resulting excessive sweating usually causes social and physiological discomfort at the same time.
The presented GS can ameliorate these adverse processes in the following ways (Figure 2b):
- The shelves and plants produce shade, protecting the interior from short-wave solar radiation, derived either: directly from the sun or reflected (1a);
- The GS construction creates a new insulating shield for the human body through the change of the temperatures of surrounding surfaces, the influence of long-wave radiation is lessened (1b);
- Both above-mentioned processes are supported by plants which during daylight consume solar energy necessary for photosynthesis [78];
- The growing plants and the soil cause the cooling down of the air inside the structure thanks to the evapotranspiration process (2);
As a result of the protection from short-wave radiation provided by plants layer (1) and evapotranspiration (2), the decrease in the mean radiant temperature was revealed which in urban areas could be much higher than the temperature of the air, especially in courtyards [79].
The net increase in air humidity caused by the evapotranspiration process (2) could lead to thermal discomfort because of higher vapor pressure in the air. However, continuous ventilation results in a mixture of dry and wet air volumes. Moreover, the relative humidity in the urban environment is rather lower than outside the cities (see Figure 6 and Figure 7).
It is not clear if the GS supports the cooling influence of wind or not. Wind force may be decreased because of pressure losses; however, wind velocity can be increased locally because of the GS cracks that are kind of a nozzle. As a result, there is a feeling of improved thermal comfort (3). This issue needs further research.
During the night, the object emits heat that has been accumulated in the structure and the wet soil during the day. Moreover, a closed shape protects the inside air from the long-wave radiation emitted to the sky, which becomes very intensive after the sunset in hot and dry regions. Therefore, at night the temperature inside is not as low as outside the structure.
Presented results are the outcome of the first simple pilot study. Measurements confirmed that shade of the GS is full, and there is a decrease in air temperature because of evapotranspiration. However, the potential of evapotranspiration and cooling efficiency [29] is still not thoroughly tested. Simulation results show the expected potential of the GS in two climate zones, mainly due to a decrease of mean radiant temperature.
5.3. Concept Application and Implementation
This kind of urban structure can be used, for example, as part of recreation areas, rest zones, restaurants, dance floors or bus stops. This could be desirable, especially in urban areas where albedo modifications are cumbersome or impossible (for instance, due to the high cost or presence of historic buildings) or desert areas. Another application is possible in an urban canyon, where the GS could form a longitudinal shield (tunnel) which protects pedestrians from the street environment (heat source and pollution). At the same time, larger versions can be deployed in huge construction structures and can also find applications in building conditioning, for example, as a kind of green façade or shield. The larger versions can also be a part of restaurants or pubs.
The preferable shape of the construction is probably a closed shape, but structures can be of nearly any shape—from geometrical to organic. If not too large, the structure can be constructed entirely from impermeable plywood. The wooden blocks are used as spacers between the shelves. Larger scale structures can comprise steel supports and green roof membrane (it is optional, however), combined and reinforced with plywood boards (troughs). This relatively thin membrane protects the troughs that contain soil for the plants and are placed on every shelf of the structure. Components of much larger structures can be made of steel. System of automatic irrigation should be applied on each level; its precise requirements depend on the individual plants’ needs and the outside conditions. Good fertile soil matched to plants requirements and growth conditions is also necessary. Below, we present additional recommendations regarding the suitable plant taxa, depending on the climate zone [55].
Plants for upper shelves:
- (a)
- Succulents—plant species that store water in their organs, which makes them resistant to extended drought periods and strong insolation. In the temperate climate, succulent plants adapted to low winter temperatures should be used (e.g., Sedum and Sempervivum spp.). Collections of plants used in warmer climates should include succulent species and other xerophytes originating from warmer climatic zones, e.g., species of the families: Crassulaceae, Cactaceae, Aizoaceae, Agavaceae, Aloaceae and Liliaceae, as well as of the genera Senecio, Euphorbia and Sansevieria.
- (b)
- Plants with silver leaves, as well as tomentose or wax-coated leaves effectively reflect sunrays and are protected against excessive transpiration. Examples of such plants include woodland sage (Salvia nemorosa), lamb’s ear (Stachys lanata), carnation (Dianthus), lavender (Lavandula) and sea thrift (Armeria).
- (c)
- Native or garden species of plants adapted to local climates, such as various grasses: silvergrass (Miscanthus), hair grass (Deschampsia), fescue (Festuca), feather grass (Stipa), as well as some sedges (Carex) and other perennial plants, like purple coneflowers (Echinacea) and black-eyed-susans (Rudbeckia).
Plants for lower shelves:
- (a)
- Ferns, which are normally found in the undergrowth, often at forests edges, e.g., Dryopteris filix-mas and Matteucia struthiopteris. The range of used plants can be expanded with ferns from warmer zones, such as Nephrolepis, Asplenium, Davalia.
- (b)
- Climbing plants with runners, which quickly sod shaded places, such as some varieties of Hedera helix, Vinca major, V. minor, Polygonatum multiflorum, Corydalis cava.
- (c)
- Other photophobic species, typical for temperate climate: Geranium macrorhizum, G. platypetalum and G. sanguineum, Bergenia, Convallaria majalis, Asarum europaeum, various species and cultivars of Hosta, as well as tropical and subtropical plants, such as Syngonium, Aglaonema, Philodendron, Scindapsus.
5.4. Development and Further Works
There are two more possible ways to improve the basic concept (Figure 10). The first is to equip the object with the PV system (4) to produce electrical energy from solar radiation. Combination of PV system with the cooling GS could result in higher performance of solar energy conversion [80]. That energy could be used for:
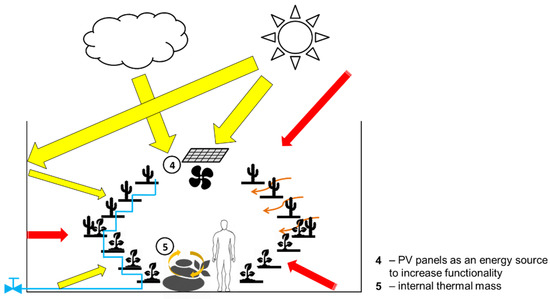
Figure 10.
The concept of the GS—possibilities for the further improvement of the concept.
- A forced ventilation system that both improves air quality and enhances a cooling effect inside the structure;
- Artificial lighting or supplementary heating system for cold nights;
- Powering certain electric and/or lighting devices if the structure is used for commercial purposes (e.g., a restaurant);
- Supporting neighborhood electrical energy needs or as part of a smart grid.
The second idea is the implementation of an additional heat accumulation component inside the structure (5) to better absorb and keep heat energy for the night. These made-of-stone components could include:
- Sculptures;
- Benches and tables;
- Water fountains—an active system that should be controlled but gives additional possibilities in heat transfer management.
To investigate the presented concept profoundly, it would be valuable to separate measurements (separate sensors) of air and mean radiant temperature. The consideration of Leaf Area Index and soil water absorption capacity is also important. For the GS concept dissemination, it is needed to find which design factors of the GS are crucial for each of cooling processes involved in its performance: shading, evapotranspiration, airflow modification, absorption and reflection of solar radiation and alteration of surfaces temperature [31]. To better understand the impact of the GS on outdoor thermal comfort, the outside sensors should be located far from the object and close to the object, corresponding to conditions experienced by pedestrians and people just shaded by the GS. More comprehensive measurements would also use readings of aspirational psychrometer with dry- and wet-thermometer, black globe temperature, an anemometer, a solar radiation meter and a light meter.
Furthermore, plants water consumption is of high importance, due to droughts and other frequently occurring water shortages caused by global warming in many regions of the world [81]. Therefore, the watering strategy should be elaborated [82], taking into account water resources, plants’ needs and the GS thermal performance—indoor thermal comfort.
An important design issue to consider is the right choice of dimensions and positioning of the shelves. These should provide a maximum of shade inside the structure, without interfering with the plants’ healthy growth. To a certain extent, this choice will be determined by the geographical location (the latitude). The structure will also cast a shadow to the surroundings; hence, its shape should be considered, too. From the economic point of view, this needs to be balanced against issues of cost-efficient use and possible savings in building materials. As the GS is planned to be a sustainable solution, the life-cycle analysis (LCA) should be done to consider its erection, materials and exploitation [83].
A very important issue, outside the direct scope of our work, is the possibility of local improvement of air quality inside cities, as air pollution is the cause of major human health problems. Plants’ ability to remove harmful substances from the air, phytoremediation, should also be taken into account. It is known that plants can scavenge a significant amount of air pollutants and through interactions with microorganisms detoxify them and improve air quality [84]. This prospect could also be investigated by chemical and biological analysis of inner air to check the properties of different plants to absorb particulate matter (PM), thus improving the air quality [85]. Therefore, from this perspective, the right selection of plants is also important. They should be perennials, easy to take care, with good photosynthetic efficiency, i.e., the ability to absorb and consume large amounts of solar energy, resistant to environmental stressors, and able to absorb air pollutants. It should also be remembered that pollen of some species can cause allergies and these plants can be harmful and should not be chosen [86]. Therefore, each solution should be considered in terms of the foreseeable total impact on the urban environment.
The comprehensive measurements could simultaneously provide the basis to study the problem further with the help of more extensive computer simulations, such as ENVI-met. However, using TRNSYS with deployed dedicated models, e.g., References [68,87,88], could also be beneficial or even more appropriate if the micro-level analysis is desirable. In such an approach, the GS is a kind of filter of outdoor environment for humans subjected to hot waves in cities.
6. Conclusions
At the beginning of the article, the growing need for research in the area of urban outdoor comfort was explained and emphasized. Thermal adaptation strategies for climate change have been presented, and urban greening role has been explained. Based on the short literature review, the GS has been presented. This concept is a synergy of two of the most efficient cooling mechanisms of urban greening: shading and evapotranspiration—what is a novelty in the field. The smart design of the GS leads to comfortable indoor microclimate and low water consumption. Next, the first filed implementation of the concept has been described. The presented results of pilot measurements and the experience of the research team have shown that these types of objects could be useful in hot and dry climates and during summer seasons in moderate climates. In the case of the prototype of the GS structure, localized in Dbf climate, the heat comfort related parameters were improved. Air temperature reduced by 1–2 °C and relative humidity increased by up to 10 percent points. The shade effect was very efficient and evapotranspiration process noticeable. In turn, using dynamic simulation in TRNSYS the potential of the GS for improving outdoor thermal comfort has been assessed. The GS could reduce peak Tmrt and UTCI by 38 and 12 °C, respectively, in BSk climate. In the Dfb climate reduction of peak values is 29 °C and 7 °C, respectively. The green structure concept has many possible applications and ways of improvement. However, there is a need for more professional measurements to more quantitatively describe its effectiveness and model the involved cooling processes.
Using GS is recommended in outdoor urban spaces to fill gaps in blue-green infrastructure, to enable and encourage people to spend time outdoors. This solution is flexible and particularly suitable for paved surfaces. The GS is part of a toolset which help people in practicing comfort resilience, which is the promising way toward socio-technical transition in energy consumption behavior and lifestyle. In this approach, the objective is not to keep a specific range of surrounding temperature, but to base it on the dynamism of human physiology and needs.
TRNSYS software is presented as a suitable tool that could be useful for such outdoor microclimate simulations, especially because of its long- and short-wave radiation model, building model and its flexibility to the newly developed models.
Author Contributions
K.B.: conceptualization, methodology, data curation, data analysis, writing—original draft, writing—review & editing. H.B.: conceptualization, data curation, data analysis, writing—original draft, writing—review & editing. E.K.-G.: data curation, data analysis, writing—original draft, writing—review & editing. H.K.: methodology, writing—review & editing. All authors have read and agreed to the published version of the manuscript.
Funding
This study was co-funded by a grants number 01/13/DSMK/0863 and 504101/0713/SBAD/0910, awarded by Poznan University of Technology.
Acknowledgments
The authors would like to thank: Adam Kalinowski for inviting us to his project and help us with research; The developers of DSSLogger (https://pl-pl.facebook.com/DSSLogger/) sensors for leasing them and device support; Marta Krasnopiórko Szelawa, Patryk Szelawa from Technika w Ogrodzie for support in The Infinity Green structure description and care; Tymoteusz Sawiński from the Observatory of Meteorology and Climatology, Department of Climatology and Atmosphere Protection, University of Wrocław, who shared meteorological data for investigation; Maciej Kryza from the Department of Climatology and Atmosphere Protection, University of Wrocław, who shared data from WRF model for investigation [59,60]; Edward Szczechowiak for valuable discussion about the project; Reviewers, Halszka and WB for valuable assistance in the paper improvement.
Conflicts of Interest
The authors declare no conflict of interest.
References
- Chen, L.; Ng, E. Outdoor thermal comfort and outdoor activities: A review of research in the past decade. Cities 2012, 29, 118–125. [Google Scholar] [CrossRef]
- Contribution of Working Groups I, II and III to the Fifth Assessment Report of the Intergovernmental Panel on Climate Change. Climate Change 2014: Synthesis Report; Pachauri, R.K., Meyer, L., Eds.; IPCC: Geneva, Switzerland, 2014. [Google Scholar]
- Peng, S.; Piao, S.; Ciais, P.; Friedlingstein, P.; Ottle, C.; Bréon, F.-M.; Nan, H.; Zhou, L.; Myneni, R.B. Surface Urban Heat Island Across 419 Global Big Cities. Environ. Sci. Technol. 2012, 46, 696–703. [Google Scholar] [CrossRef]
- Green, R.S.; Basu, R.; Malig, B.; Broadwin, R.; Kim, J.J.; Ostro, B. The effect of temperature on hospital admissions in nine California counties. Int. J. Public Health 2010, 55, 113–121. [Google Scholar] [CrossRef]
- Haines, A.; Kovats, R.S.; Campbell-Lendrum, D.; Corvalan, C. Climate change and human health: Impacts, vulnerability and public health. Public Health 2006, 120, 585–596. [Google Scholar]
- Hajat, S.; Kovats, R.S.; Lachowycz, K. Heat-related and cold-related deaths in England and Wales: Who is at risk? Occup. Environ. Med. 2007, 64, 93–100. [Google Scholar]
- European Commission. European Climate Adaptation Platform. Available online: https://climate-adapt.eea.europa.eu/ (accessed on 25 May 2020).
- Covenant of Mayors for Climate & Energy. Available online: https://www.covenantofmayors.eu/ (accessed on 25 May 2020).
- Shooshtarian, S.; Rajagopalan, P.; Sagoo, A. A comprehensive review of thermal adaptive strategies in outdoor spaces. Sustain. Cities Soc. 2018, 41, 647–665. [Google Scholar]
- Kimoto, S.; Iyota, H.; Nishimura, N.; Nomura, T. Novel water facilities for creation of comfortable urban MICROMETEOROLOGY. Sol. Energy 1998, 64, 197–207. [Google Scholar]
- Farnham, C.; Emura, K.; Mizuno, T. Evaluation of cooling effects: Outdoor water mist fan. Build. Res. Inf. 2015, 43, 334–345. [Google Scholar] [CrossRef]
- Hendel, M.; Gutierrez, P.; Colombert, M.; Diab, Y.; Royon, L. Measuring the effects of urban heat island mitigation techniques in the field: Application to the case of pavement-watering in Paris. Urban Clim. 2016, 16, 43–58. [Google Scholar]
- Nishihara, N.; Tanabe, S.I.; Hayama, H.; Komatsu, M. A cooling vest for working comfortably in a moderately hot environment. J. Physiol. Anthropol. Appl. Human Sci. 2002, 21, 75–82. [Google Scholar] [CrossRef]
- Bowler, D.E.; Buyung-Ali, L.; Knight, T.M.; Pullin, A.S. Urban greening to cool towns and cities: A systematic review of the empirical evidence. Landsc. Urban Plan. 2010, 97, 147–155. [Google Scholar] [CrossRef]
- Vaz Monteiro, M.; Doick, K.J.; Handley, P.; Peace, A. The impact of greenspace size on the extent of local nocturnal air temperature cooling in London. Urban For. Urban Green. 2016, 16, 160–169. [Google Scholar] [CrossRef]
- Demuzere, M.; Orru, K.; Heidrich, O.; Olazabal, E.; Geneletti, D.; Orru, H.; Bhave, A.G.; Mittal, N.; Feliu, E.; Faehnle, M. Mitigating and adapting to climate change: Multi-functional and multi-scale assessment of green urban infrastructure. J. Environ. Manag. 2014, 146, 107–115. [Google Scholar] [CrossRef] [PubMed]
- Yu, Z.; Yang, G.; Zuo, S.; Jørgensen, G.; Koga, M.; Vejre, H. Critical review on the cooling effect of urban blue-green space: A threshold- size perspective. Urban For. Urban Green. 2020, 49. [Google Scholar] [CrossRef]
- Manoli, G.; Fatichi, S.; Schläpfer, M.; Yu, K.; Crowther, T.W.; Meili, N.; Burlando, P.; Katul, G.G.; Bou-Zeid, E. Magnitude of urban heat islands largely explained by climate and population. Nature 2019, 573, 55–60. [Google Scholar] [PubMed]
- Bartesaghi Koc, C.; Osmond, P.; Peters, A. Evaluating the cooling effects of green infrastructure: A systematic review of methods, indicators and data sources. Sol. Energy 2018, 166, 486–508. [Google Scholar] [CrossRef]
- Santamouris, M. Cooling the cities—A review of reflective and green roof mitigation technologies to fight heat island and improve comfort in urban environments. Sol. Energy 2014, 103, 682–703. [Google Scholar]
- Santamouris, M. Using cool pavements as a mitigation strategy to fight urban heat island—A review of the actual developments. Renew. Sustain. Energy Rev. 2013, 26, 224–240. [Google Scholar] [CrossRef]
- Gupta, S.; Anand, P.; Shashwat. Improvement of outdoor thermal comfort for a residential development in Singapore. Int. J. Energy Environ. 2015, 6, 567–586. [Google Scholar]
- Fan, Y.; Wang, Q.; Yin, S.; Li, Y. Effect of city shape on urban wind patterns and convective heat transfer in calm and stable background conditions. Build. Environ. 2019, 162, 106288. [Google Scholar] [CrossRef]
- Taleghani, M. Outdoor thermal comfort by different heat mitigation strategies—A review. Renew. Sustain. Energy Rev. 2018, 81, 2011–2018. [Google Scholar]
- Norton, B.A.; Coutts, A.M.; Livesley, S.J.; Harris, R.J.; Hunter, A.M.; Williams, N.S.G. Planning for cooler cities: A framework to prioritise green infrastructure to mitigate high temperatures in urban landscapes. Landsc. Urban Plan. 2015, 134, 127–138. [Google Scholar]
- Chatzidimitriou, A.; Yannas, S. Microclimate design for open spaces: Ranking urban design effects on pedestrian thermal comfort in summer. Sustain. Cities Soc. 2016, 26, 27–47. [Google Scholar]
- Alexandri, E.; Jones, P. Ponds, green roofs, pergolas and high albedo materials; which cooling technique for urban spaces? In Proceedings of the PLEA 2006—The 23rd Conference on Passive and Low Energy Architecture, Geneva, Switzerland, 6–8 September 2006; pp. II517–II522. [Google Scholar]
- Wang, Z.H.; Zhao, X.; Yang, J.; Song, J. Cooling and energy saving potentials of shade trees and urban lawns in a desert city. Appl. Energy 2016, 161, 437–444. [Google Scholar] [CrossRef]
- Shashua-Bar, L.; Pearlmutter, D.; Erell, E. The cooling efficiency of urban landscape strategies in a hot dry climate. Landsc. Urban Plan. 2009, 92, 179–186. [Google Scholar]
- Manso, M.; Castro-Gomes, J. Green wall systems: A review of their characteristics. Renew. Sustain. Energy Rev. 2015, 41, 863–871. [Google Scholar]
- Cameron, R.W.F.; Taylor, J.E.; Emmett, M.R. What’s “cool” in the world of green façades? How plant choice influences the cooling properties of green walls. Build. Environ. 2014, 73, 198–207. [Google Scholar] [CrossRef]
- Wong, N.H.; Kwang Tan, A.Y.; Chen, Y.; Sekar, K.; Tan, P.Y.; Chan, D.; Chiang, K.; Wong, N.C. Thermal evaluation of vertical greenery systems for building walls. Build. Environ. 2010, 45, 663–672. [Google Scholar] [CrossRef]
- Razzaghmanesh, M.; Razzaghmanesh, M. Thermal performance investigation of a living wall in a dry climate of Australia. Build. Environ. 2017, 112, 45–62. [Google Scholar] [CrossRef]
- Zölch, T.; Maderspacher, J.; Wamsler, C.; Pauleit, S. Using green infrastructure for urban climate-proofing: An evaluation of heat mitigation measures at the micro-scale. Urban For. Urban Green. 2016, 20, 305–316. [Google Scholar]
- Yıldırım, M. Shading in the outdoor environments of climate-friendly hot and dry historical streets: The passageways of Sanliurfa, Turkey. Environ. Impact Assess. Rev. 2020, 80, 106318. [Google Scholar] [CrossRef]
- de Abreu-Harbich, L.V.; Labaki, L.C.; Matzarakis, A. Effect of tree planting design and tree species on human thermal comfort in the tropics. Landsc. Urban Plan. 2015, 138, 99–109. [Google Scholar] [CrossRef]
- Sanusi, R.; Johnstone, D.; May, P.; Livesley, S.J. Microclimate benefits that different street tree species provide to sidewalk pedestrians relate to differences in Plant Area Index. Landsc. Urban Plan. 2017, 157, 502–511. [Google Scholar]
- Tsiros, I.X.; Hoffman, M.E. Thermal and comfort conditions in a semi-closed rear wooded garden and its adjacent semi-open spaces in a Mediterranean climate (Athens) during summer. Archit. Sci. Rev. 2013, 57, 63–82. [Google Scholar]
- Lee, I.; Voogt, J.A.; Gillespie, T.J. Analysis and comparison of shading strategies to increase human thermal comfort in urban areas. Atmosphere 2018, 9, 91. [Google Scholar]
- Watanabe, S.; Nagano, K.; Ishii, J.; Horikoshi, T. Evaluation of outdoor thermal comfort in sunlight, building shade, and pergola shade during summer in a humid subtropical region. Build. Environ. 2014, 82, 556–565. [Google Scholar] [CrossRef]
- Huang, T.; Li, J.; Xie, Y.; Niu, J.; Mak, C.M. Simultaneous environmental parameter monitoring and human subject survey regarding outdoor thermal comfort and its modelling. Build. Environ. 2017, 125, 502–514. [Google Scholar] [CrossRef]
- Cheung, P.K.; Jim, C.Y. Comparing the cooling effects of a tree and a concrete shelter using PET and UTCI. Build. Environ. 2018, 130, 49–61. [Google Scholar] [CrossRef]
- Colter, K.R.; Middel, A.C.; Martin, C.A. Effects of natural and artificial shade on human thermal comfort in residential neighborhood parks of Phoenix, Arizona, USA. Urban For. Urban Green. 2019, 44, 126429. [Google Scholar] [CrossRef]
- Middel, A.; Selover, N.; Hagen, B.; Chhetri, N. Impact of shade on outdoor thermal comfort—A seasonal field study in Tempe, Arizona. Int. J. Biometeorol. 2016, 60, 1849–1861. [Google Scholar] [CrossRef]
- Kántor, N.; Chen, L.; Gál, C.V. Human-biometeorological significance of shading in urban public spaces—Summertime measurements in Pécs, Hungary. Landsc. Urban Plan. 2018, 170, 241–255. [Google Scholar] [CrossRef]
- Shashua-Bar, L.; Pearlmutter, D.; Erell, E. The influence of trees and grass on outdoor thermal comfort in a hot-arid environment. Int. J. Climatol. 2011, 31, 1498–1506. [Google Scholar] [CrossRef]
- Klein, S.A.; Beckman, W.A.; Mitchell, J.W.; Duffie, J.A.; Duffie, N.A.; Freeman, T.L.; Mitchell, J.C.; Braun, J.E.; Evans, B.L.; Kummer, J.P.; et al. TRNSYS 17: A Transient System Simulation Program; Solar Energy Laboratory, University of Wisconsin-Madison: Madison, WI, USA, 2012. [Google Scholar]
- Vallati, A.; Mauri, L.; Colucci, C.; Ocłoń, P. Effects of radiative exchange in an urban canyon on building surfaces’ loads and temperatures. Energy Build. 2017, 149, 260–271. [Google Scholar]
- Allegrini, J.; Dorer, V.; Carmeliet, J. Influence of the urban microclimate in street canyons on the energy demand for space cooling and heating of buildings. Energy Build. 2012, 55, 823–832. [Google Scholar] [CrossRef]
- Mousa, W.A.Y.; Lang, W.; Auer, T. Assessment of the impact of window screens on indoor thermal comfort and energy efficiency in a naturally ventilated courtyard house. Archit. Sci. Rev. 2017, 60, 382–394. [Google Scholar]
- Malekzadeh, M.; Loveday, D.L. Towards the integrated thermal simulation of indoor and outdoor building spaces. In Proceedings of the Air Conditioning and The Low Carbon Cooling Challenge, Windsor, UK, 27–29 July 2008; pp. 27–29. [Google Scholar]
- Błazejczyk, K.; Jendritzky, G.; Bröde, P.; Fiala, D.; Havenith, G.; Epstein, Y.; Psikuta, A.; Kampmann, B. An introduction to the Universal thermal climate index (UTCI). Geogr. Pol. 2013, 86, 5–10. [Google Scholar] [CrossRef]
- Blazejczyk, K.; Epstein, Y.; Jendritzky, G.; Staiger, H.; Tinz, B. Comparison of UTCI to selected thermal indices. Int. J. Biometeorol. 2012, 56, 515–535. [Google Scholar] [CrossRef]
- Coccolo, S.; Kämpf, J.; Scartezzini, J.L.; Pearlmutter, D. Outdoor human comfort and thermal stress: A comprehensive review on models and standards. Urban Clim. 2016, 18, 33–57. [Google Scholar]
- Kalinowski, A. THE GREEN WALL. Available online: http://adamkalinowski.com/hosting_plikow/the_green_wall_by_adam_kalinowski_www_version_5967281a3d994_5a43678d709c7.pdf (accessed on 15 May 2020).
- Peel, M.C.; Finlayson, B.L.; McMahon, T.A. Updated world map of the Koppen-Geiger climate classification. Hydrol. Earth Syst. Sci. 2007, 11, 1633–1644. [Google Scholar] [CrossRef]
- Kalinowski, A. THE INFINITE GREEN. Available online: http://adamkalinowski.com/home,9,the_infinite_green_2015.html (accessed on 15 May 2020).
- Meteorological Data from 2016-08-01 to 2016-09-30, Meteo Station: Wrocław-Biskupin; Observatory of Meteorology and Climatology, Department of Climatology and Atmosphere Protection, University of Wrocław: Wrocław, Poland, 2016.
- Ojrzyńska, H.; Kryza, M.; Wałaszek, K.; Szymanowski, M.; Werner, M.; Dore, A.J. High-resolution dynamical downscaling of ERA-Interim using the WRF regional climate model for the area of poland. Part 2: Model performance with respect to automatically derived circulation types. Pure Appl. Geophys. 2017, 174, 527–550. [Google Scholar] [CrossRef]
- Kryza, M.; Wałaszek, K.; Ojrzyńska, H.; Szymanowski, M.; Werner, M.; Dore, A.J. High-resolution dynamical downscaling of ERA-interim using the WRF regional climate model for the area of poland. Part 1: Model configuration and statistical evaluation for the 1981–2010 period. Pure Appl. Geophys. 2017, 174, 511–526. [Google Scholar] [CrossRef]
- Pietrzyk, T. Nieskończony Zielony. Available online: https://wroclaw.wyborcza.pl/wroclaw/56,35771,22147681,nieskonczony-zielony,,4.html (accessed on 15 May 2020).
- Pietrzyk, T. Nieskończony Zielony, Czyli Instalacja na Ołbinie. Available online: https://wroclaw.wyborcza.pl/wroclaw/10,88292,18647209,nieskonczony-zielony-czyli-instalacja-na-olbinie.html (accessed on 15 May 2020). (In Polish).
- Przedstawiamy Koncepcje Zielonego Zagospodarowania Ołbińskich Podwórek. Available online: https://www.wroclaw.pl/growgreen/przedstawiamy-koncepcje-zielonego-zagospodarowania-olbinskich-podworek (accessed on 15 May 2020). (In Polish).
- Herron, D.; Walton, G.; Lawrie, L. Building Loads Analysis and System Thermodynamics (BLAST) Program User’s Manual; Final Report; Army Construction Engineering Research Lab.: Champaign, IL, USA, 1981. [Google Scholar]
- Mirsadeghi, M.; Cóstola, D.; Blocken, B.; Hensen, J.L.M. Review of external convective heat transfer coefficient models in building energy simulation programs: Implementation and uncertainty. Appl. Therm. Eng. 2013, 56, 134–151. [Google Scholar]
- Alvarez, S.; Sanchez, F.; Molina, J.L. Air flow pattern at courtyards. In Proceedings of the PLEA’98: Environmentally Freindly Cities; James & James Science Publishers Ltd.: Lisbon, Portugal, 1998; pp. 503–506. [Google Scholar]
- Błażejczyk, K. BioKlima©2.6 Universal Tool for Bioclimatic and Thermophysiological Studies. 2010. Available online: http://www.igipz.pan.pl/Bioklima-zgik.html (accessed on 15 May 2020).
- Susorova, I.; Angulo, M.; Bahrami, P.; Stephens, B. A model of vegetated exterior facades for evaluation of wall thermal performance. Build. Environ. 2013, 67, 1–13. [Google Scholar] [CrossRef]
- Nelson, J.A.; Bugbee, B. Analysis of environmental effects on leaf temperature under sunlight, high pressure sodium and light emitting diodes. PLoS ONE 2015, 10, e0138930. [Google Scholar] [CrossRef] [PubMed]
- Urban, J.; Ingwers, M.W.; McGuire, M.A.; Teskey, R.O. Increase in leaf temperature opens stomata and decouples net photosynthesis from stomatal conductance in Pinus taeda and Populus deltoides x nigra. J. Exp. Bot. 2017, 68, 1757–1767. [Google Scholar]
- Walker, G.; Shove, E.; Brown, S. How does air conditioning become “needed”? A case study of routes, rationales and dynamics. Energy Res. Soc. Sci. 2014, 4, 1–9. [Google Scholar] [CrossRef]
- Yu, J.; Ouyang, Q.; Zhu, Y.; Shen, H.; Cao, G.; Cui, W. A comparison of the thermal adaptability of people accustomed to air-conditioned environments and naturally ventilated environments. Indoor Air 2012, 22, 110–118. [Google Scholar] [CrossRef]
- Schweiker, M. Rethinking resilient comfort—Definitions of resilience and comfort and their consequences for design, operation, and energy use. In Proceedings of the Windsor Conference 2020—Resilient Comfort; Windsor: London, UK, 2020. [Google Scholar]
- Shove, E. Changing human behaviour and lifestyle: A challenge for sustainable consumption? In The Ecological Economics of Consumption; Reisch, L., Røpke, I., Eds.; Edward Elgar: Cheltenham, UK, 2004; pp. 111–131. [Google Scholar]
- Peschardt, K.K.; Schipperijn, J.; Stigsdotter, U.K. Use of small public urban green spaces (SPUGS). Urban For. Urban Green. 2012, 11, 235–244. [Google Scholar] [CrossRef]
- Litvak, E.; Pataki, D.E. Evapotranspiration of urban lawns in a semi-arid environment: An in situ evaluation of microclimatic conditions and watering recommendations. J. Arid Environ. 2016, 134, 87–96. [Google Scholar] [CrossRef]
- Nikolopoulou, M.; Steemers, K. Thermal comfort and psychological adaptation as a guide for designing urban spaces. Energy Build. 2003, 35, 95–101. [Google Scholar] [CrossRef]
- Lambers, H.; Chapin, F.S.; Pons, T.L. Plant Physiological Ecology, 2nd ed.; Springer Science + Business Media: Berlin, Germany, 2008; ISBN 978-0-387-78340-6. [Google Scholar]
- Huang, J.; Cededeno-Lauren, J.G.; Spengler, J.D. CityComfort+: A simulation-based method for predicting mean radiant temperature in dense urban areas. Build. Environ. 2014, 80, 84–95. [Google Scholar] [CrossRef]
- Gupta, S.; Anand, P.; Kakkar, S.; Sagar, P.; Dubey, A. Effect of evapotranspiration on performance improvement of photovoltaic—Green roof integrated system. Int. J. Renew. Energy 2017, 12, 63–75. [Google Scholar]
- Chaves, M.M.; Maroco, J.; Pereira, J.S. Understanding plant responses to drought—from genes to the whole plant. Funct. Plant Biol. 2003, 30, 239–264. [Google Scholar]
- Yang, J.; Wang, Z.H. Optimizing urban irrigation schemes for the trade-off between energy and water consumption. Energy Build. 2015, 107, 335–344. [Google Scholar]
- Feng, H.; Hewage, K. Lifecycle assessment of living walls: Air purification and energy performance. J. Clean. Prod. 2014, 69, 91–99. [Google Scholar]
- Abhijith, K.V.; Kumar, P.; Gallagher, J.; McNabola, A.; Baldauf, R.; Pilla, F.; Broderick, B.; Di Sabatino, S.; Pulvirenti, B. Air pollution abatement performances of green infrastructure in open road and built-up street canyon environments—A review. Atmos. Environ. 2017, 162, 71–86. [Google Scholar] [CrossRef]
- Weyens, N.; Thijs, S.; Popek, R.; Witters, N.; Przybysz, A.; Espenshade, J.; Gawronska, H.; Vangronsveld, J.; Gawronski, S.W. The role of plant-microbe interactions and their exploitation for phytoremediation of air pollutants. Int. J. Mol. Sci. 2015, 16, 25576–25604. [Google Scholar] [CrossRef]
- Cariñanos, P.; Casares-Porcel, M. Urban green zones and related pollen allergy: A review. Some guidelines for designing spaces with low allergy impact. Landsc. Urban Plan. 2011, 101, 205–214. [Google Scholar]
- Grabowiecki, K.; Jaworski, A.; Niewczas, T.; Belleri, A. Green Solutions-Climbing Vegetation Impact on Building -Energy Balance Element. Energy Procedia 2017, 111, 377–386. [Google Scholar]
- Yang, J.; Wang, Z.H. Physical parameterization and sensitivity of urban hydrological models: Application to green roof systems. Build. Environ. 2014, 75, 250–263. [Google Scholar] [CrossRef]
© 2020 by the authors. Licensee MDPI, Basel, Switzerland. This article is an open access article distributed under the terms and conditions of the Creative Commons Attribution (CC BY) license (http://creativecommons.org/licenses/by/4.0/).