Analysis of the Influence Subjective Human Parameters in the Calculation of Thermal Comfort and Energy Consumption of Buildings
Abstract
1. Introduction
2. Case Study
2.1. Climate Conditions
2.2. Building Structure And Use
3. Methodology
- Real-time tracking of the main variables using Equs web platform.
- TRNSYS modeling, getting the indoor temperature.
- Verification of the thermal simulation with measured temperature from Equs database.
- Mathematical estimation of PMV and PPD indices, according to ISO 7730.
- SA (Monte Carlo) to determine which parameter (activity and clothing) values yield significant variation on PMV and PPD outputs.
- New set-point temperatures are established, depending on the changes in the thermal categories in the previous step.
- TRNSYS recalculation of the energy demand for each set-point temperature from the Monte Carlo method.
- Evaluation of the variations in the energy demand for the different options.
3.1. Monitoring by Web Platform
3.2. Trnsys Modeling of The Buildings
- Location and orientations. This information was described in Section 2.2
- The zones described in Table A2, were created as WAC and AC for the first case, GF-FF, SF, and SL for the second case in the TRNBuild Manager.
- In Table A3 we show the different types of schedules created for each building, we set a value of 1 in the periods where there is activity in the building, in any other case, including the weekend, the value is 0.
- In Table A4 we summarize the infiltrations for summer and winter in both cases. This information was calculated based on ASHRAE Standard 55.
- For calculating the ventilation we use standard EN 13779, ASHRAE 62 R. It was estimated a value for each zone which is shown in Table A2.
- The values of clothing factor, metabolic rate, relative air velocity were introduced in TRNSYS based on the ISO Standard 7730.
4. Simulation of Building Models
Monte Carlo Sensitivity Analysis
5. Results
5.1. Real-Time Monitoring and Validation of The Models
5.2. Evaluation of the Variations in the Energy Demand
6. Conclusions
Author Contributions
Funding
Acknowledgments
Conflicts of Interest
Appendix A
| Window Types | Glass | Thickness (mm) | % Frame | U (Wm−2K−1) | G-Value | |
|---|---|---|---|---|---|---|
| Case 1 (Spain) | Type A | double low emissivity glass | 4/6/4 | 15 | 3.44 | 0.76 |
| Case 2 (Mexico) | Type 1 | Single solar control glass | 6 | 5 | 5.73 | 0.482 |
| Type 2 | Single clear glass | 6 | 15 | 5.73 | 0.837 | |
| Type 3 | Double clear glass | 6/12/6 | 10 | 3.21 | 0.722 | |
| Type 4 | Single clear glass | 6 | 35 | 5.73 | 0.837 | |
| Type 5 | Single clear glass | 2 | 5 | 5.87 | 0.888 | |
| Type 6 | Single solar control glass | 6 | 25 | 5.73 | 0.482 |
| Zones | Partitions | Characteristics | |
|---|---|---|---|
| Case 1 (Spain) | Without air-conditioning (WAC) | Storage and air chamber of the roof. | Area (253.36 m2) Volume (1910 m3) Capacitance (2292.71 kJ/°K) |
| Air-conditioned (AC) | 2 Offices, 2 meeting rooms, small storage kitchen, rack, access and cleaning room. | Area (218.13 m2) Volume (610.78 m3) Capacitance (732.94 kJ/°K) | |
| Case 2 (Mexico) | Zone GF-FF | GF: the reception of the building. FF: labs, offices, toilets, study areas, dining room. | Area (1142.68 m2) Volume (3366.99 m3) Capacitance (4040.39 kJ/°K) |
| Zone SF | Labs, offices, toilets computer center, cleaning room, meeting room. | Area (1142.68 m2) Volume (3225.0 m3) Capacitance (3870.0 kJ/°K) | |
| Zone SL | Unused open space (Skylight) | Area (84.0 m2) Volume (462.0 m3) Capacitance (554.4 kJ/°K) |
| Schedule Type | Hours | Use Factor | ||
|---|---|---|---|---|
| Case 1 (Spain) | Daily | Daily 1 | 08:00 to 18:30 | 1 |
| Daily 2 | 13:00 to 16:00 | 1 | ||
| Daily 3 | 08:00 to 13:00 | 1 | ||
| 16:00 to 18:30 | 1 | |||
| Weekly | Weekly 1 | Monday to Friday | Daily 1 | |
| Weekly 2 | Monday to Friday | Daily 2 | ||
| Weekly 3 | Monday to Friday | Daily 3 | ||
| Case 2 (Mexico) | Daily | Daily A | 09:00 to 21:00 | 1 |
| Daily B | 07:00 to 21:00 | 1 | ||
| Daily C | 10:00 to 14:00 | 1 | ||
| Weekly | Weekly A | Monday to Friday | Daily A | |
| Saturday | Daily C | |||
| Weekly B | Monday to Sunday | Daily B | ||
| Case of Study | Zones | Infiltrations Air Change per Hour | Ventilation Air Change per Hour | |
|---|---|---|---|---|
| Summer | Winter | |||
| Case 1: Spain | WAC | 0.143 | 0.031 | 5.00 |
| AC | 0.066 | 0.067 | 1.65 | |
| Case 2: Mexico | GF-FF | 3.39 | 1.80 | 8.00 |
| SF | 3.41 | 1.81 | 8.00 | |
| SL | 25.27 | 13.41 | 10.0 | |
References
- Hemsath, T.L.; Bandhosseini, K.A. Sensitivity analysis evaluating basic building geometry’s effect on energy use. Renew. Energy 2015, 76, 526–538. [Google Scholar] [CrossRef]
- Griego, D.; Krarti, M.; Hernandez-Guerrero, A. Energy efficiency optimization of new and existing office buildings in Guanajuato, Mexico. Sustain. Cities Soc. 2015, 17, 132–140. [Google Scholar] [CrossRef]
- Lin, H.W.; Hong, T. On variations of space-heating energy use in office buildings. Appl. Energy 2013, 111, 515–528. [Google Scholar] [CrossRef]
- Pikas, E.; Thalfeldt, M.; Kurnitski, J. Cost optimal and nearly zero energy building solutions for office buildings. Energy Build. 2014, 74, 30–42. [Google Scholar] [CrossRef]
- Terés-Zubiaga, J.; Campos-Celador, A.; González-Pino, I.; Escudero-Revilla, C. Energy and economic assessment of the envelope retrofitting in residential buildings in Northern Spain. Energy Build. 2015, 86, 194–202. [Google Scholar] [CrossRef]
- Lee, J.; Kim, J.; Song, D.; Kim, J.; Jang, C. Impact of external insulation and internal thermal density upon energy consumption of buildings in a temperate climate with four distinct seasons. Renew. Sustain. Energy Rev. 2017, 75, 1081–1088. [Google Scholar] [CrossRef]
- IEA. World Energy Outlook 2017; Organisation for Economic Co-Operation and Development, OECD: Paris, France, 2017. [Google Scholar]
- Anderson, J.E.; Wulfhorst, G.; Lang, W. Energy analysis of the built environment—A review and outlook. Renew. Sustain. Energy Rev. 2015, 44, 149–158. [Google Scholar] [CrossRef]
- Abdelaziz, E.; Saidur, R.; Mekhilef, S. A review on energy saving strategies in industrial sector. Renew. Sustain. Energy Rev. 2011, 15, 150–168. [Google Scholar] [CrossRef]
- Nejat, P.; Jomehzadeh, F.; Taheri, M.M.; Gohari, M.; Majid, M.Z.A. A global review of energy consumption, CO2 emissions and policy in the residential sector (with an overview of the top ten CO2 emitting countries). Renew. Sustain. Energy Rev. 2015, 43, 843–862. [Google Scholar] [CrossRef]
- Balaras, C.A.; Droutsa, K.; Dascalaki, E.; Kontoyiannidis, S. Heating energy consumption and resulting environmental impact of European apartment buildings. Energy Build. 2005, 37, 429–442. [Google Scholar] [CrossRef]
- Pérez-Lombard, L.; Ortiz, J.; Pout, C. A review on buildings energy consumption information. Energy Build. 2008, 40, 394–398. [Google Scholar] [CrossRef]
- Galvin, R. Thermal upgrades of existing homes in Germany: The building code, subsidies, and economic efficiency. Energy Build. 2010, 42, 834–844. [Google Scholar] [CrossRef]
- Creyts, J.C. Reducing US Greenhouse Gas Emissions: How Much at What Cost?: US Greenhouse Gas Abatement Mapping Initiative. McKinsey & Co. 2007. Available online: https://www.mckinsey.com/business-functions/sustainability/our-insights/reducing-us-greenhouse-gas-emissions (accessed on 1 March 2018).
- Chappells, H.; Shove, E. Debating the future of comfort: Environmental sustainability, energy consumption and the indoor environment. Build. Res. Inf. 2005, 33, 32–40. [Google Scholar] [CrossRef]
- Geva, A.; Saaroni, H.; Morris, J. Measurements and simulations of thermal comfort: A synagogue in Tel Aviv, Israel. J. Build. Perform. Simul. 2014, 7, 233–250. [Google Scholar] [CrossRef]
- Nguyen, A.T.; Reiter, S. Passive designs and strategies for low-cost housing using simulation-based optimization and different thermal comfort criteria. J. Build. Perform. Simul. 2014, 7, 68–81. [Google Scholar] [CrossRef]
- Rey Martínez, F.J.; Chicote, M.A.; Peñalver, A.V.; Gónzalez, A.T.; Gómez, E.V. Indoor air quality and thermal comfort evaluation in a Spanish modern low-energy office with thermally activated building systems. Sci. Technol. Built Environ. 2015, 21, 1091–1099. [Google Scholar] [CrossRef]
- Wardiningsih, W.; Troynikov, O. Force attenuation capacity and thermophysiological wear comfort of vertically lapped nonwoven fabric. J. Text. Inst. 2017, 109, 1–9. [Google Scholar] [CrossRef]
- Ashrae, A.S. Standard 62-1989, Ventilation for Acceptable Indoor Air Quality, Atlanta, GA; American Society of Heating, Refrigerating, and Air Conditioning Engineers, Inc.: New York, NY, USA, 1989. [Google Scholar]
- MacArthur, J.; Arens, E.; Gonzalez, R.; Berglund, L.; Spain, S.; Madsen, T.; Oleson, B.; Reid, K. HVAC is for people. Ashrae Trans. 1986, 92, 5–64. [Google Scholar]
- Oropeza-Perez, I.; Petzold-Rodriguez, A.H.; Bonilla-Lopez, C. Adaptive thermal comfort in the main Mexican climate conditions with and without passive cooling. Energy Build. 2017, 145, 251–258. [Google Scholar] [CrossRef]
- Standard 55 Thermal Environmental Conditions For Human Occupancy; ASHRAE: New York, NY, USA, 2010.
- CEN. 15251-Criteria for the Indoor Environment, Including Thermal, Indoor Air Quality (Ventilation), Light And Noise, 2006; CEN: Brussels, Belgium, 2006. [Google Scholar]
- Matzarakis, A.; Mayer, H.; Iziomon, M.G. Applications of a universal thermal index: Physiological equivalent temperature. Int. J. Biometeorol. 1999, 43, 76–84. [Google Scholar] [CrossRef]
- Standard 7730. Ergonomics of the Thermal Environment—Analytical Determination and Interpretation of Thermal Comfort Using Calculation of the Pmv and Ppd Indices and Local Thermal Comfort Criteria; International Organization for Standardization: Geneva, Switzerland, 2005.
- Peeters, L.; De Dear, R.; Hensen, J.; D’haeseleer, W. Thermal comfort in residential buildings: Comfort values and scales for building energy simulation. Appl. Energy 2009, 86, 772–780. [Google Scholar] [CrossRef]
- Ahmed, K.; Akhondzada, A.; Kurnitski, J.; Olesen, B. Occupancy schedules for energy simulation in new prEN16798-1 and ISO/FDIS 17772-1 standards. Sustain. Cities Soc. 2017, 35, 134–144. [Google Scholar] [CrossRef]
- Antoniadou, P.; Papadopoulos, A.M. Occupants’ thermal comfort: State of the art and the prospects of personalized assessment in office buildings. Energy Build. 2017, 153, 136–149. [Google Scholar] [CrossRef]
- Oropeza-Perez, I.; Østergaard, P.A. Potential of natural ventilation in temperate countries—A case study of Denmark. Appl. Energy 2014, 114, 520–530. [Google Scholar] [CrossRef]
- Zhang, L.; Zhang, L.; Wang, Y. Shape optimization of free-form buildings based on solar radiation gain and space efficiency using a multi-objective genetic algorithm in the severe cold zones of China. Sol. Energy 2016, 132, 38–50. [Google Scholar] [CrossRef]
- Lei, J.; Yang, J.; Yang, E.H. Energy performance of building envelopes integrated with phase change materials for cooling load reduction in tropical Singapore. Appl. Energy 2016, 162, 207–217. [Google Scholar] [CrossRef]
- Chen, C.W.; Lee, C.W.; Lin, Y.W. Air Conditioning—Optimizing Performance by Reducing Energy Consumption. Energy Environ. 2014, 25, 1019–1024. [Google Scholar] [CrossRef]
- Sivak, M. Potential energy demand for cooling in the 50 largest metropolitan areas of the world: Implications for developing countries. Energy Policy 2009, 37, 1382–1384. [Google Scholar] [CrossRef]
- Attia, S.; Hensen, J.L.; Beltrán, L.; De Herde, A. Selection criteria for building performance simulation tools: Contrasting architects’ and engineers’ needs. J. Build. Perform. Simul. 2012, 5, 155–169. [Google Scholar] [CrossRef]
- Crawley, D.B.; Lawrie, L.K.; Winkelmann, F.C.; Buhl, W.F.; Huang, Y.J.; Pedersen, C.O.; Strand, R.K.; Liesen, R.J.; Fisher, D.E.; Witte, M.J.; et al. EnergyPlus: Creating a new-generation building energy simulation program. Energy Build. 2001, 33–34, 319–331. [Google Scholar] [CrossRef]
- Attia, S.; De Herde, A. Early design simulation tools for net zero energy buildings: A comparison of ten tools. In Proceedings of the Conference 12th International Building Performance Simulation Association, Sydney, Australia, 14–16 November 2011. [Google Scholar]
- Klein, S.A. TRNSYS-A Transient System Simulation Program; University of Wisconsin-Madison, Engineering Experiment Station Report; University of Wisconsin-Madison: Madison, WI, USA, 1988. [Google Scholar]
- Newsham, G.R. Clothing as a thermal comfort moderator and the effect on energy consumption. Energy Build. 1997, 26, 283–291. [Google Scholar] [CrossRef]
- Hensen, J.L.; Lamberts, R. Introduction to Building Performance Simulation; Building Performance Simulation for Design and Operation: London, UK, 2011; pp. 365–401. [Google Scholar]
- Schiavon, S.; Lee, K.H. Dynamic predictive clothing insulation models based on outdoor air and indoor operative temperatures. Build. Environ. 2013, 59, 250–260. [Google Scholar] [CrossRef]
- Lee, Y.S.; Malkawi, A.M. Simulating multiple occupant behaviors in buildings: An agent-based modeling approach. Energy Build. 2014, 69, 407–416. [Google Scholar] [CrossRef]
- Kang, D.H.; Mo, P.H.; Choi, D.H.; Song, S.Y.; Yeo, M.S.; Kim, K.W. Effect of MRT variation on the energy consumption in a PMV-controlled office. Build. Environ. 2010, 45, 1914–1922. [Google Scholar] [CrossRef]
- Luo, M.; Cao, B.; Zhou, X.; Li, M.; Zhang, J.; Ouyang, Q.; Zhu, Y. Can personal control influence human thermal comfort? A field study in residential buildings in China in winter. Energy Build. 2014, 72, 411–418. [Google Scholar] [CrossRef]
- De Dear, R.; Brager, G.S. Developing an Adaptive Model of Thermal Comfort And Preference; UC Berkeley: Berkeley, CA, USA, 1998. [Google Scholar]
- De Dear, R.J. A global database of thermal comfort field experiments. ASHRAE Trans. 1998, 104, 1141. [Google Scholar]
- Manu, S.; Shukla, Y.; Rawal, R.; Thomas, L.E.; de Dear, R. Field studies of thermal comfort across multiple climate zones for the subcontinent: India Model for Adaptive Comfort (IMAC). Build. Environ. 2016, 98, 55–70. [Google Scholar] [CrossRef]
- Hwang, R.L.; Shu, S.Y. Building envelope regulations on thermal comfort in glass facade buildings and energy-saving potential for PMV-based comfort control. Build. Environ. 2011, 46, 824–834. [Google Scholar] [CrossRef]
- Ioannou, A.; Itard, L. Energy performance and comfort in residential buildings: Sensitivity for building parameters and occupancy. Energy Build. 2015, 92, 216–233. [Google Scholar] [CrossRef]
- Hong, T.; Taylor-Lange, S.C.; D’Oca, S.; Yan, D.; Corgnati, S.P. Advances in research and applications of energy-related occupant behavior in buildings. Energy Build. 2016, 116, 694–702. [Google Scholar] [CrossRef]
- Yan, D.; O’Brien, W.; Hong, T.; Feng, X.; Gunay, H.B.; Tahmasebi, F.; Mahdavi, A. Occupant behavior modeling for building performance simulation: Current state and future challenges. Energy Build. 2015, 107, 264–278. [Google Scholar] [CrossRef]
- Chen, Y.; Liang, X.; Hong, T.; Luo, X. Simulation and visualization of energy-related occupant behavior in office buildings. Build. Simul. 2017, 10, 785–798. [Google Scholar] [CrossRef]
- Putra, H.C.; Andrews, C.J.; Senick, J.A. An agent-based model of building occupant behavior during load shedding. Build. Simul. 2017, 10, 845–859. [Google Scholar] [CrossRef]
- Thomas, A.; Menassa, C.C.; Kamat, V.R. Lightweight and adaptive building simulation (LABS) framework for integrated building energy and thermal comfort analysis. Build. Simul. 2017, 10, 1023–1044. [Google Scholar] [CrossRef]
- Lindner, A.J.; Park, S.; Mitterhofer, M. Determination of requirements on occupant behavior models for the use in building performance simulations. Build. Simul. 2017, 10, 861–874. [Google Scholar] [CrossRef]
- Laurent, J.G.C.; Samuelson, H.W.; Chen, Y. The impact of window opening and other occupant behavior on simulated energy performance in residence halls. Build. Simul. 2017, 10, 963–976. [Google Scholar] [CrossRef]
- Kuznik, F.; Virgone, J.; Johannes, K. Development and validation of a new TRNSYS type for the simulation of external building walls containing PCM. Energy Build. 2010, 42, 1004–1009. [Google Scholar] [CrossRef]
- Klein, S.; Beckman, W.; Mitchell, J.; Duffie, J.; Duffie, N.; Freeman, T.; Mitchell, J.; Braun, J.; Evans, B.; Kummer, J.; et al. TRNSYS 16—A TRaNsient System Simulation Program, User Manual; Solar Energy Laboratory, University of Wisconsin-Madison: Madison, WI, USA, 2004. [Google Scholar]
- Salvalai, G.; Pfafferott, J.; Sesana, M.M. Assessing energy and thermal comfort of different low-energy cooling concepts for non-residential buildings. Energy Convers. Manag. 2013, 76, 332–341. [Google Scholar] [CrossRef]
- Lebon, M.; Fellouah, H.; Galanis, N.; Limane, A.; Guerfala, N. Numerical analysis and field measurements of the airflow patterns and thermal comfort in an indoor swimming pool: A case study. Energy Effic. 2017, 10, 527–548. [Google Scholar] [CrossRef]
- Zhang, S.; Jiang, Y.; Xu, W.; Li, H.; Yu, Z. Operating performance in cooling mode of a ground source heat pump of a nearly-zero energy building in the cold region of China. Renew. Energy 2016, 87, 1045–1052. [Google Scholar] [CrossRef]
- Rodríguez, G.C.; Andrés, A.C.; Muñoz, F.D.; López, J.M.C.; Zhang, Y. Uncertainties and sensitivity analysis in building energy simulation using macroparameters. Energy Build. 2013, 67, 79–87. [Google Scholar] [CrossRef]
- Basinska, M.; Koczyk, H.; Szczechowiak, E. Sensitivity analysis in determining the optimum energy for residential buildings in Polish conditions. Energy Build. 2015, 107, 307–318. [Google Scholar] [CrossRef]
- Tian, W. A review of sensitivity analysis methods in building energy analysis. Renew. Sustain. Energy Rev. 2013, 20, 411–419. [Google Scholar] [CrossRef]
- Lomas, K.J.; Eppel, H. Sensitivity analysis techniques for building thermal simulation programs. Energy Build. 1992, 19, 21–44. [Google Scholar] [CrossRef]
- Breesch, H.; Janssens, A. Performance evaluation of passive cooling in office buildings based on uncertainty and sensitivity analysis. Sol. Energy 2010, 84, 1453–1467. [Google Scholar] [CrossRef]
- Ruiz Flores, R.; Bertagnolio, S.; Lemort, V. Global sensitivity analysis applied to total energy use in buildings. In Proceedings of the 2nd International High Performance Buildings Conference, Purdue, West Lafayette, IN, USA, 16–19 July 2012. [Google Scholar]
- Peel, M.C.; Finlayson, B.L.; McMahon, T.A. Updated world map of the Köppen-Geiger climate classification. Hydrol. Earth Syst. Sci. Discuss. 2007, 4, 439–473. [Google Scholar] [CrossRef]
- Balvís, E.; Sampedro, Ó.; Zaragoza, S.; Paredes, A.; Michinel, H. A simple model for automatic analysis and diagnosis of environmental thermal comfort in energy efficient buildings. Appl. Energy 2016, 177, 60–70. [Google Scholar] [CrossRef]
- Remund, J. Meteonorm: Irradiation Data for Every Place on Earth. Bern2014: Switzerlan. 2014. Available online: https://meteonorm.com (accessed on 20 September 2018).
- Fanger, P.O. Thermal environment—Human requirements. Environmentalist 1986, 6, 275–278. [Google Scholar] [CrossRef]
- Hasan, M.H.; Alsaleem, F.; Rafaie, M. Sensitivity study for the PMV thermal comfort model and the use of wearable devices biometric data for metabolic rate estimation. Build. Environ. 2016, 110, 173–183. [Google Scholar] [CrossRef]
- Fanger, P.O. Thermal comfort. Analysis and applications in environmental engineering. In Thermal Comfort. Analysis and Applications in Environmental Engineering; Danish Technical Press: Copenhagen, Denmark, 1970. [Google Scholar]
- Madsen, T. Description of Thermal Manikin for Measuring Thermal Insulation Values of Clothing; Thermal Insulation Report; Technical University of Denmark: Lyngby, Denmark, 1976. [Google Scholar]
- DIN. 13779: Ventilation For Non-Residential Buildings-Performance Requirements for Ventilation and Room-Conditioning Systems; DIN: Berlin, Germany, 2007. [Google Scholar]
- Ascione, F.; Bianco, N.; De Stasio, C.; Mauro, G.M.; Vanoli, G.P. Multi-stage and multi-objective optimization for energy retrofitting a developed hospital reference building: A new approach to assess cost-optimality. Appl. Energy 2016, 174, 37–68. [Google Scholar] [CrossRef]
- Echenagucia, T.M.; Capozzoli, A.; Cascone, Y.; Sassone, M. The early design stage of a building envelope: Multi-objective search through heating, cooling and lighting energy performance analysis. Appl. Energy 2015, 154, 577–591. [Google Scholar] [CrossRef]
- Lam, J.C.; Hui, S.C. Sensitivity analysis of energy performance of office buildings. Build. Environ. 1996, 31, 27–39. [Google Scholar] [CrossRef]
- Pértegas Díaz, S.; Pita Fernández, S. La distribución normal. Cad Aten Primaria 2001, 8, 268–274. [Google Scholar]
- Havenith, G.; Holmér, I.; Parsons, K. Personal factors in thermal comfort assessment: Clothing properties and metabolic heat production. Energy Build. 2002, 34, 581–591. [Google Scholar] [CrossRef]
- Nikolopoulou, M.; Baker, N.; Steemers, K. Thermal comfort in outdoor urban spaces: Understanding the human parameter. Sol. Energy 2001, 70, 227–235. [Google Scholar] [CrossRef]
- Humphreys, M.A.; Nicol, J.F. The validity of ISO-PMV for predicting comfort votes in every-day thermal environments. Energy Build. 2002, 34, 667–684. [Google Scholar] [CrossRef]
- ASHRAE. Guideline 14-2002. Meas. Energy Demand Sav. 2002, 22, 32–43. [Google Scholar]
- Coakley, D.; Raftery, P.; Keane, M. A review of methods to match building energy simulation models to measured data. Renew. Sustain. Energy Rev. 2014, 37, 123–141. [Google Scholar] [CrossRef]
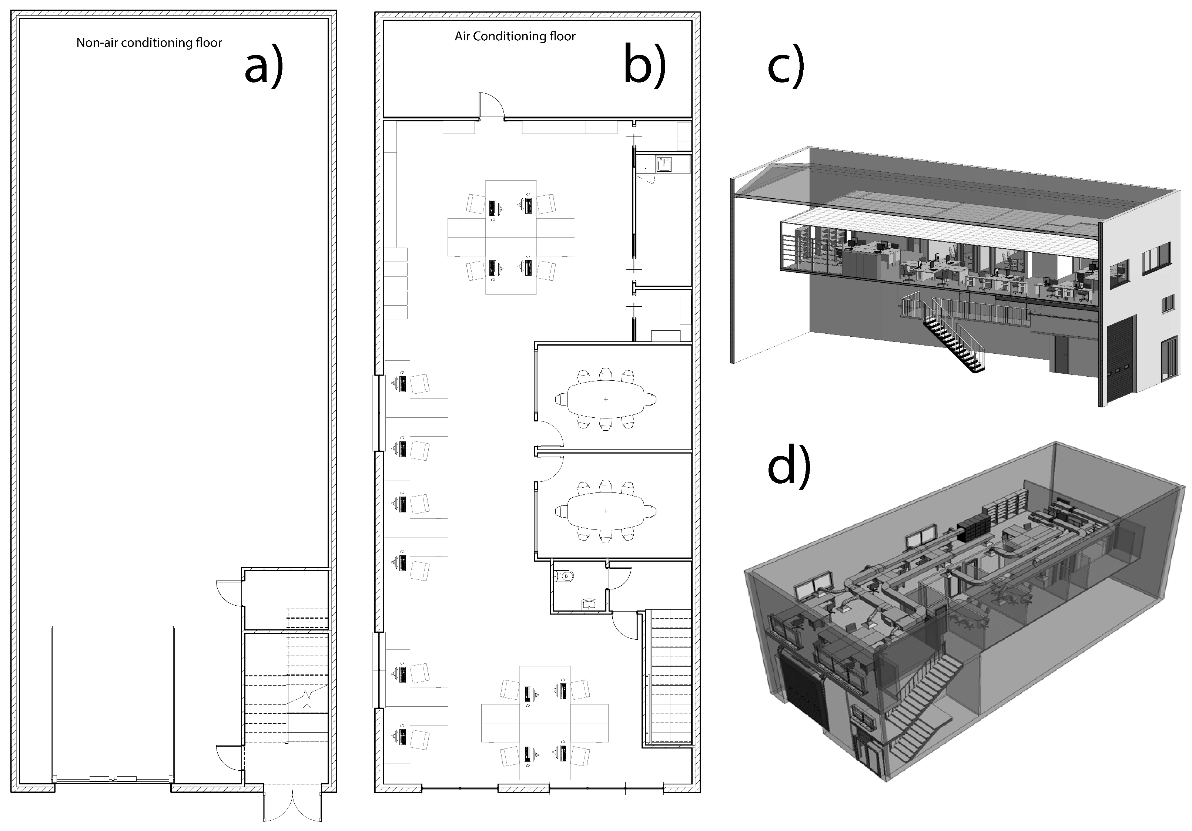
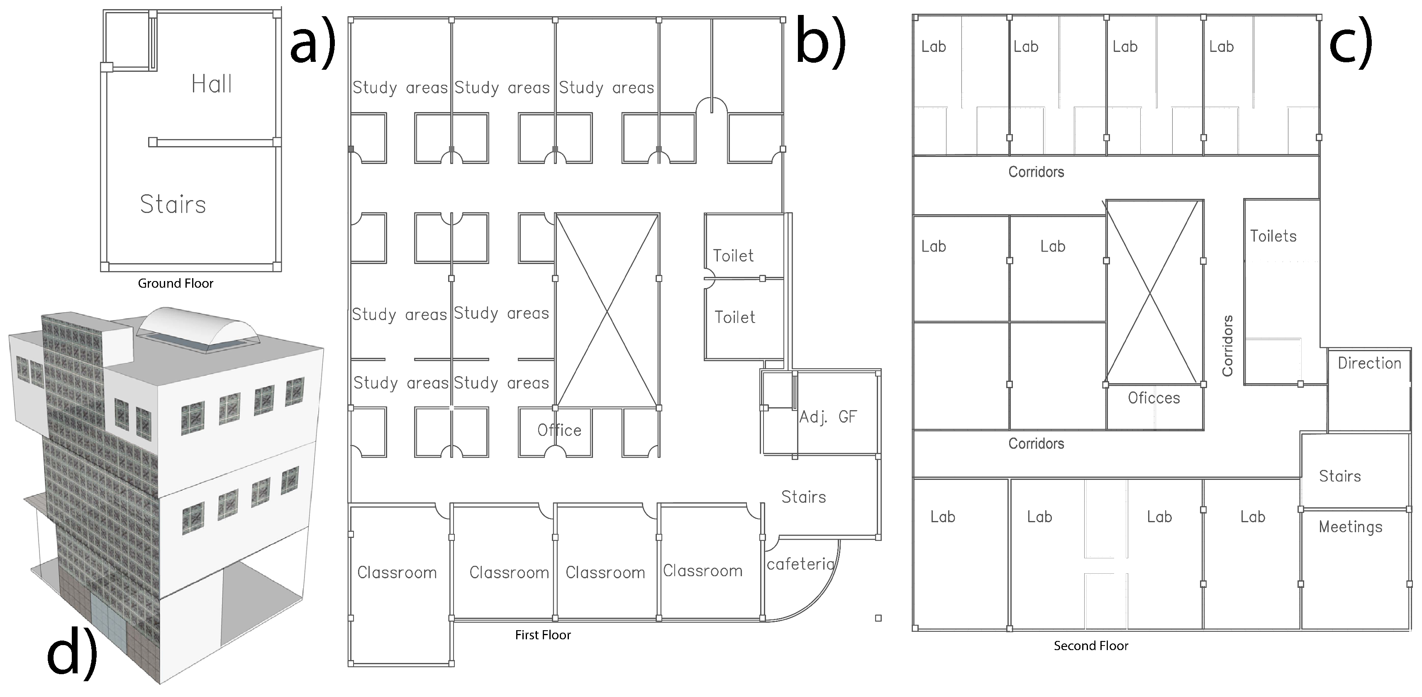

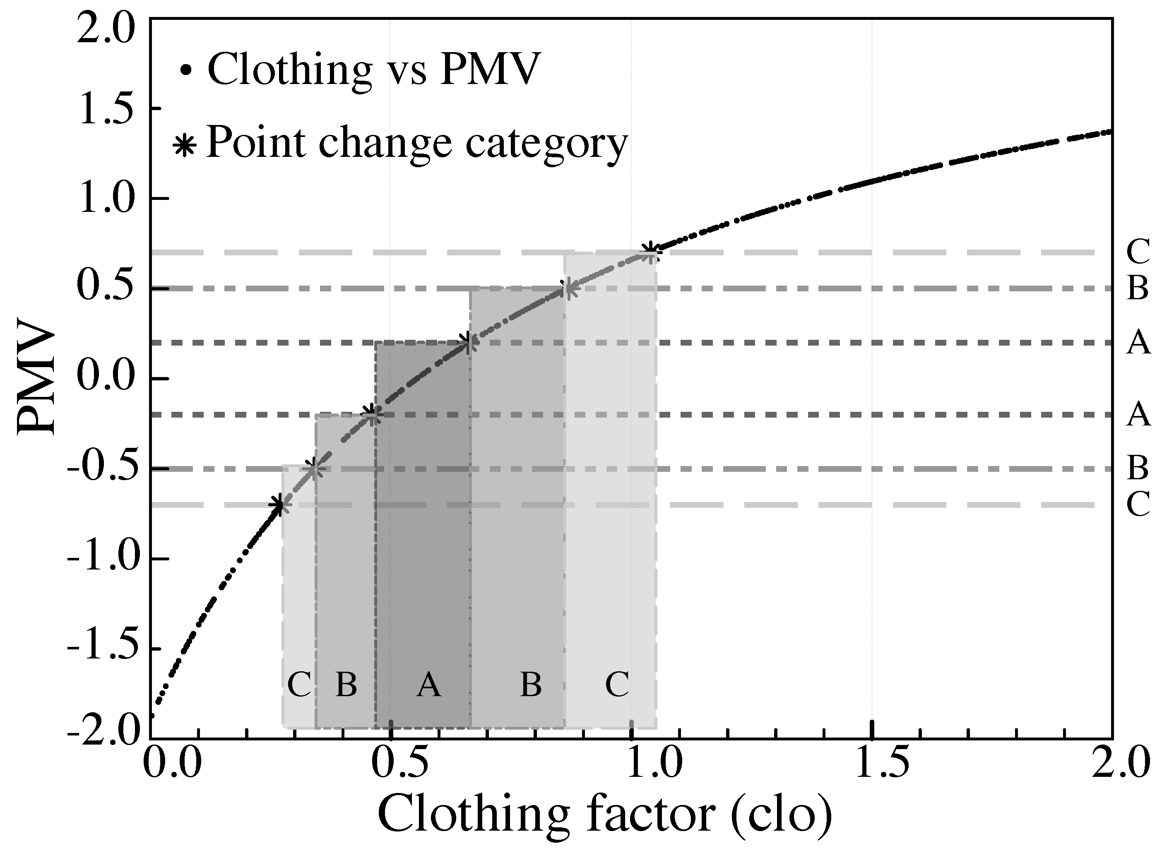

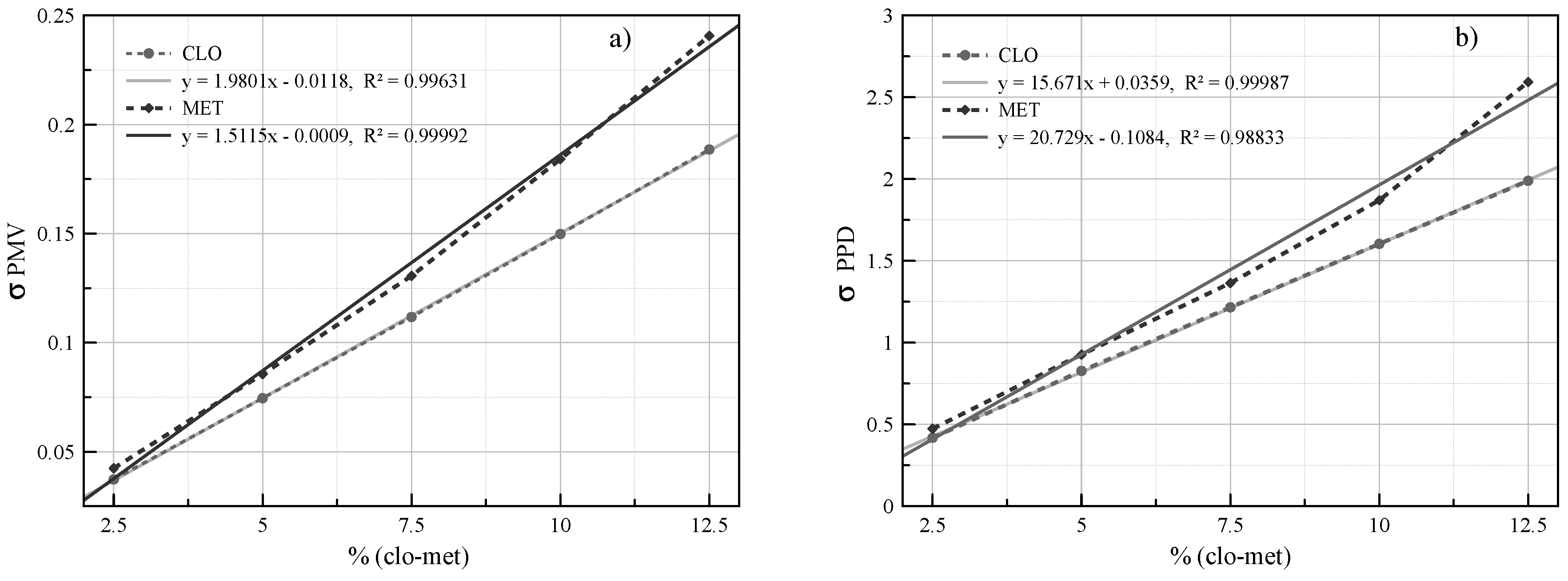
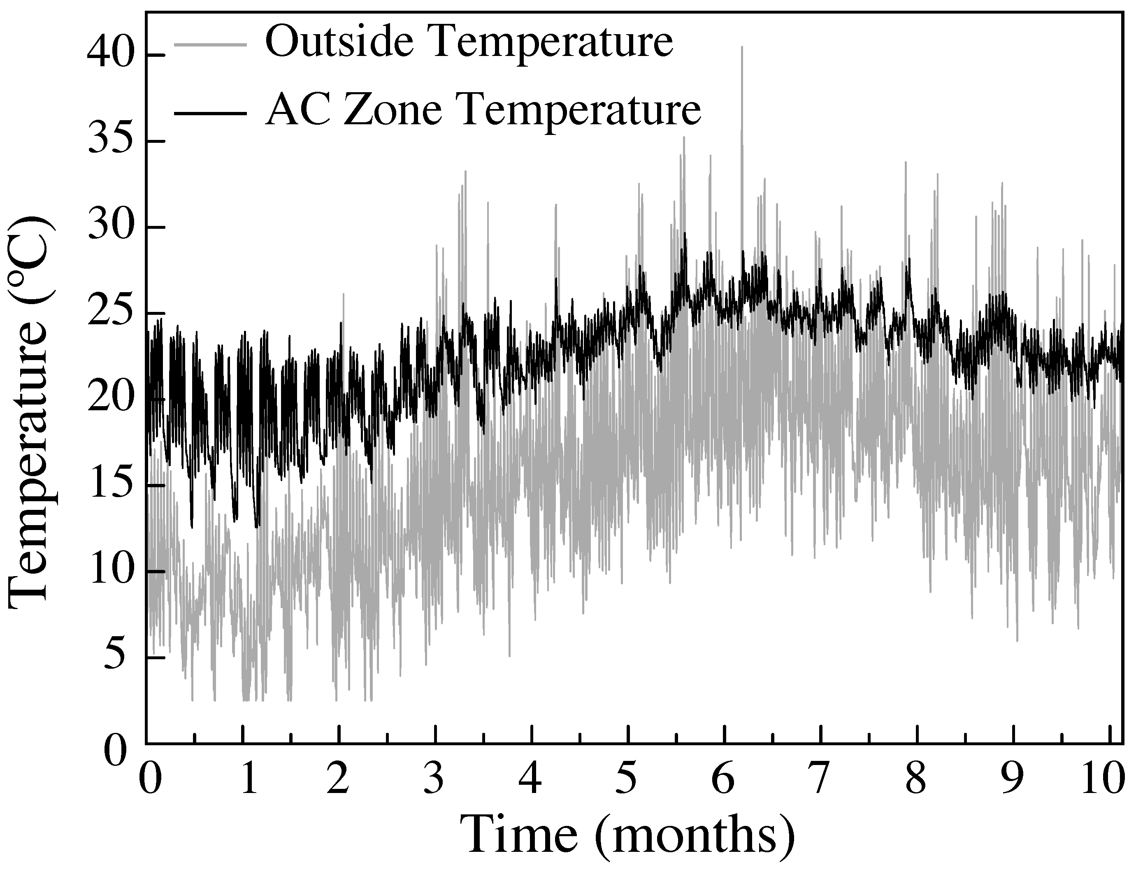
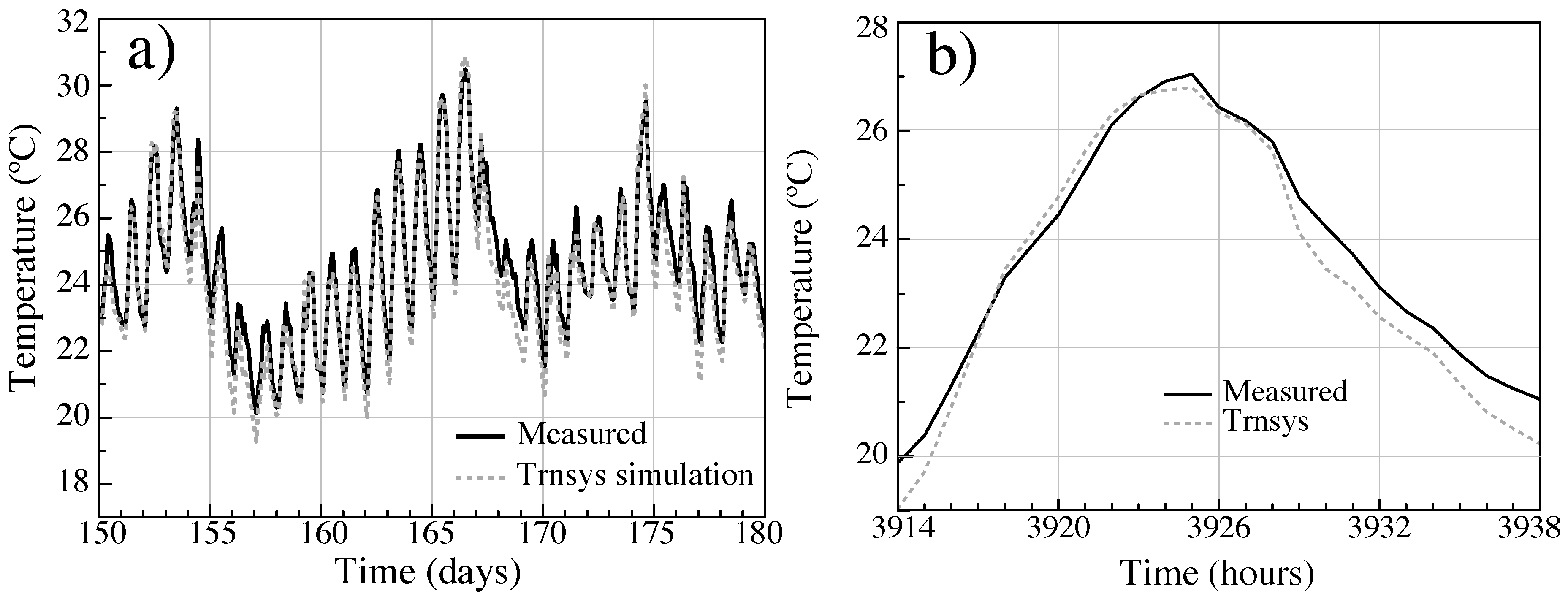
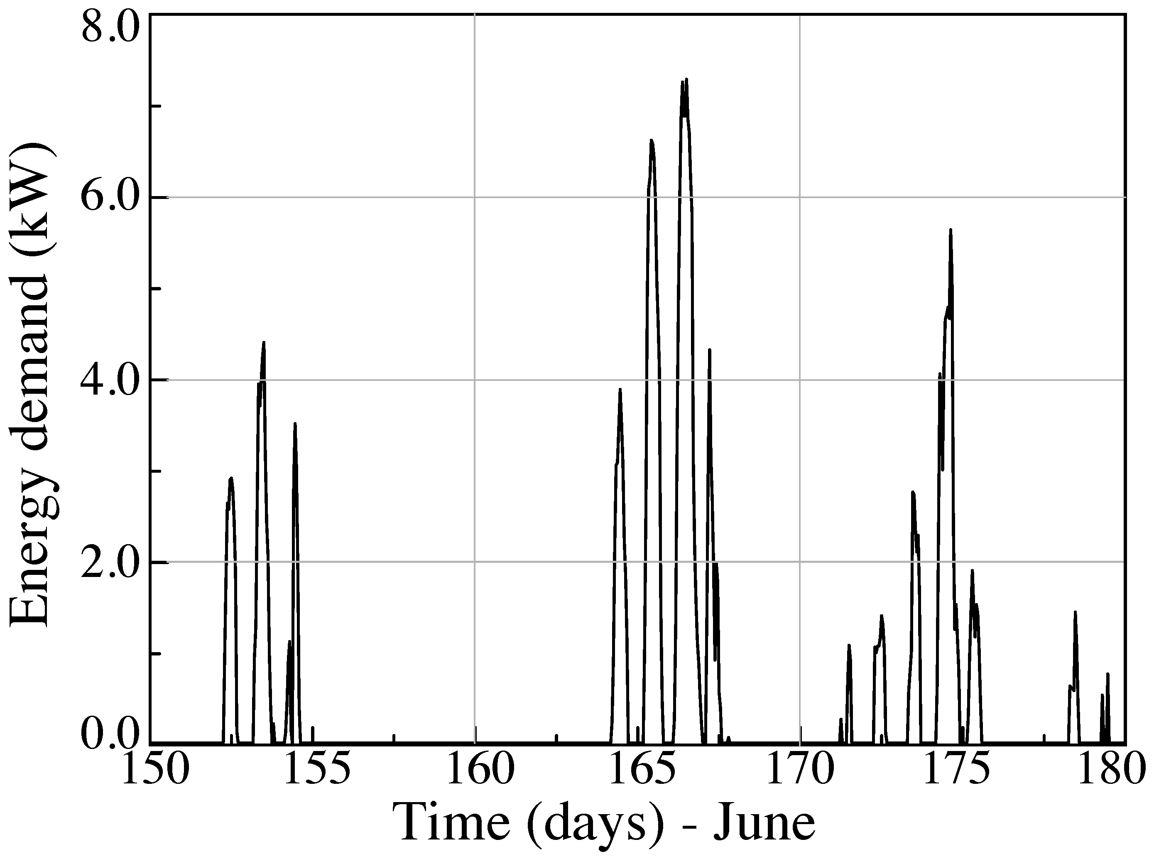

| Wall Types | Structure | Layer | t | κ | Cp | ρ | R |
|---|---|---|---|---|---|---|---|
| (cm) | (kJ/mK) | (kJ/kgK) | (g/cm3) | (hm2K/kJ) | |||
| External Walls |  | Cement roughcast | 1.5 | 5.040 | 1.10 | 2.00 | -- |
| Concrete block | 20 | 1.764 | 1.10 | 1.20 | -- | ||
| Air chamber | 5.0 | -- | -- | -- | 0.05 | ||
| Plasterboard | 20 | 0.900 | 1.00 | 0.90 | -- | ||
| U − value = 0.637 W/m2K | |||||||
| Floor |  | Ceramic Brick | 25 | 4.104 | 0.90 | 1.25 | -- |
| Compressed concrete | 5.0 | 1.00 | 1.10 | 1.50 | -- | ||
| Air chamber | 0.4 | 0.612 | 1.40 | 1.20 | -- | ||
| U − value = 2.402 W/m2K | |||||||
| Roof |  | Galvanized Metal | 2.5 | 180.1 | 1.50 | 7.85 | -- |
| Air chamber | 180 | -- | -- | -- | 0.05 | ||
| Perlite ceiling | 2.5 | 0.187 | 1.50 | 0.12 | -- | ||
| U − value = 0.934 W/m2K | |||||||
| Wall Types | Structure | Layer | t | κ | Cp | ρ | R |
|---|---|---|---|---|---|---|---|
| (cm) | (kJ/mK) | (kJ/kgK) | (g/cm3) | (hm2K/kJ) | |||
| Internal Walls |  | Plasterboard | 1.5 | 0.900 | 1.00 | 0.90 | -- |
| Mineral wool | 6.0 | 0.130 | 1.03 | 0.05 | -- | ||
| Plasterboard | 1.5 | 0.900 | 1.00 | 0.90 | -- | ||
| U − value = 0.512 W/m2K | |||||||
| External Walls |  | Plasterboard Perforated brick Extruded polystyrene Air Chamber Hollow brick Cement mortar | 1.0 9.0 5.0 5.0 14 1.0 | 1.080 2.736 0.122 -- 1.764 5.040 | 1.00 1.00 1.45 -- 0.92 1.05 | 0.80 1.60 0.03 -- 1.20 2.00 | -- -- -- 0.05 -- -- |
| U − value = 0.441 W/m2K | |||||||
| Floor & Roof |  | Concrete Cement mortar Extruded polystyrene Reinfor. concrete Pebble | 3.0 1.0 6.0 15 15 | 4.140 5.040 0.122 8.280 2.916 | 1.00 1.05 1.45 1.00 0.92 | 1.80 2.00 0.03 2.30 1.70 | -- -- -- -- -- |
| U − value = 0.450 W/m2K | |||||||
| Divisions |  | Aluminum Mineral wool Aluminum | 3.0 4.0 3.0 | 575 0.11 575 | 0.90 1.00 0.90 | 2.80 0.05 2.80 | -- -- -- |
| Divisions |  | Aluminum | 3.0 | 575 | 0.90 | 2.80 | -- |
| Mineral wool | 4.0 | 0.11 | 1.00 | 0.05 | -- | ||
| Aluminum | 3.0 | 575 | 0.90 | 2.80 | -- | ||
| U − value = 3.296 W/m2K | |||||||
| Gains | Description | Schedule | Total Energy Rate (W) |
|---|---|---|---|
| Occupancy | 15 Adults seated doing office work | Weekly 1 | 2250 |
| Computers | 16 PC with monitor | Weekly 1 | 2240 |
| Artificial Artificial | 37 fluorescent lamps in 218.12 m2 | Weekly 1 | 3600 |
| Other | HVAC | Weekly 1 | 3332 |
| Gains | |||
| Coffee machine (10 cups) | Weekly 2 | 1500 | |
| Copy Machine (office type) | Weekly 3 | 1060 | |
| Microwave | Weekly 2 | 600 | |
| Refrigerator | All time | 322 | |
| Plotter | Weekly 1 | 250 | |
| TV | Weekly 1 | 90 |
| Gains | Zones | Description | Schedule | Total Energy Rate (W) | ||
|---|---|---|---|---|---|---|
| GF-FF | SF | GF-FF | SF | |||
| Occupancy | 63 | 51 | Adults seated doing office work | Weekly A | 9450 | 7650 |
| Computers | 54 | 50 | PC with monitor | Weekly A | 7650 | 7000 |
| Artificial | 37 | 9 | Fluorescent lamps (64 W) | Weekly A | 2304 | 576 |
| Lighting | 60 | 46 | Fluorescent lamps (80 W) | Weekly A | 4800 | 3680 |
| 64 | 62 | Fluorescent lamps (40 W) | Weekly A | 2560 | 2480 | |
| Other | HVAC | Weekly B | 21,320 | |||
| Gains | 5 | 3 | Coffee machine (10 cups) | Weekly A | 1500 | |
| 2 | 1 | Water Cooler | Weekly B | 1060 | ||
| 1 | -- | Microwave | Weekly A | 600 | ||
| 2 | 1 | Refrigerator | All time | 322 | ||
| 10 | 12 | Plotter | Weekly A | 250 | ||
| 2 | -- | TV | Weekly A | 90 | ||
| Parameters | Description | Value |
|---|---|---|
| Clothing factor | Summer 1: panties, t-shirt, shorts, thin socks, sandals | 0.30 clo/0.050 m2K/W |
| Summer 2: underpants, t-shirt, light pants, thin socks, shoes | 0.50 clo/0.080 m2K/W | |
| Summer 3: underwear, shirt, pants, socks, shoes | 0.70 clo/0.110 m2K/W | |
| Winter: underwear, shirt, pants, thermal jacket, socks, shoes | 1.20 clo/0.185 m2K/W | |
| Metabolic Rate | Rest, seated | 1.0 met/58 W/m2 |
| Seated, light work (office, home, school, laboratory) | 1.2 met/70 W/m2 | |
| External Work | In general, the external work is around 0 | 0 met |
| Relative air velocity | The air velocity relative to the person | 0.3 m/s |
| Type of Building | Activity (W/m2) | Category | Temperature (°C) | |
|---|---|---|---|---|
| Summer | Winter | |||
| Classrooms Main Hall Offices Conferences room | 70 | A B C | 24.5 ± 1.0 24.5 ± 1.5 24.5 ± 2.5 | 22.0 ± 1.0 22.0 ± 2.0 22.0 ± 3.0 |
| Category (Case) | Set Temp | Cumulated Energy Demand (kWh/m2) for clo & met (June to September) | |||||
|---|---|---|---|---|---|---|---|
| 0.3 clo | 0.5 clo | 0.7 clo | 0.8 met | 1.0 met | 1.2 met | ||
| A (Spain) | 23 °C | 46.01 | 46.32 | 46.51 | 48.02 | 48.20 | 48.85 |
| B (Spain) | 24 °C | 44.67 | 44.69 | 44.91 | 46.61 | 46.72 | 46.84 |
| C (Spain) | 25 °C | 43.86 | 43.93 | 43.99 | 45.84 | 45.89 | 45.95 |
| A (Mexico) | 23 °C | 119.53 | 120.76 | 122.03 | 150.35 | 152.85 | 155.36 |
| B (Mexico) | 24 °C | 108.42 | 109.42 | 110.44 | 126.43 | 128.71 | 131.02 |
| C (Mexico) | 25 °C | 99.67 | 100.44 | 101.23 | 106.09 | 106.85 | 108.93 |
© 2019 by the authors. Licensee MDPI, Basel, Switzerland. This article is an open access article distributed under the terms and conditions of the Creative Commons Attribution (CC BY) license (http://creativecommons.org/licenses/by/4.0/).
Share and Cite
Robledo-Fava, R.; Hernández-Luna, M.C.; Fernández-de-Córdoba, P.; Michinel, H.; Zaragoza, S.; Castillo-Guzman, A.; Selvas-Aguilar, R. Analysis of the Influence Subjective Human Parameters in the Calculation of Thermal Comfort and Energy Consumption of Buildings. Energies 2019, 12, 1531. https://doi.org/10.3390/en12081531
Robledo-Fava R, Hernández-Luna MC, Fernández-de-Córdoba P, Michinel H, Zaragoza S, Castillo-Guzman A, Selvas-Aguilar R. Analysis of the Influence Subjective Human Parameters in the Calculation of Thermal Comfort and Energy Consumption of Buildings. Energies. 2019; 12(8):1531. https://doi.org/10.3390/en12081531
Chicago/Turabian StyleRobledo-Fava, Roberto, Mónica C. Hernández-Luna, Pedro Fernández-de-Córdoba, Humberto Michinel, Sonia Zaragoza, A Castillo-Guzman, and Romeo Selvas-Aguilar. 2019. "Analysis of the Influence Subjective Human Parameters in the Calculation of Thermal Comfort and Energy Consumption of Buildings" Energies 12, no. 8: 1531. https://doi.org/10.3390/en12081531
APA StyleRobledo-Fava, R., Hernández-Luna, M. C., Fernández-de-Córdoba, P., Michinel, H., Zaragoza, S., Castillo-Guzman, A., & Selvas-Aguilar, R. (2019). Analysis of the Influence Subjective Human Parameters in the Calculation of Thermal Comfort and Energy Consumption of Buildings. Energies, 12(8), 1531. https://doi.org/10.3390/en12081531







