Open Source Data for Gross Floor Area and Heat Demand Density on the Hectare Level for EU 28
Abstract
1. Introduction
1.1. Spacial Levels of Heating and Cooling Planning
1.2. Aims and Objectives of This Work
2. Materials and Methods
2.1. General Approach
- Data provided by the European Census Hub 2011 [48]:
- Persons (population);
- Number of dwellings;
- Useful floor space per dwelling;
- Number of dwellings per period of construction;
- Number of dwellings per type of building;
- The final energy demand (FED) per m2 gross floor area and building types are based on the Invert/EE-Lab model results derived by Fleiter et al. [37].
- Population, HDD, EN, and FED per m2 gross floor area, building type, and construction period based on the Invert/EE-Lab building stock database [48];
- The share of dwellings per construction period of apartment buildings [48];
- The total value added of the service sector [51];
- The sectoral value added (VA) to the following sectors: (a) accommodation, restaurants, stores, and warehouses; (b) other private services; and (c) public buildings, research and education, art, culture, and the health sector [51].
2.2. Population Distribution at the Hectare Level
- (a)
- The combination actually adds data in areas where the primary population layer does not cover all regions;
- (b)
- However, it also introduces a bias towards higher populations in less densely populated areas since a (non-systematic) shift in the (1 × 1 km2) grid cells between the two population layers can be observed in many regions. That is to say, for example, data source 1 locates the population in a neighbouring cell, similar to data source 2.
2.3. Gross Floor Area of Buildings at the Hectare Level
2.4. Heating Degree Days at the Hectare Level
2.5. Surface-To-Volume Ratio of Buildings and Historical Construction Periods
2.6. Comparison of the Resulting Data with Data from Other Sources
- For several NUTS 3 regions in Austria and Switzerland, a comparison of the overall gross floor area (GFA) of residential and service buildings and the respective final energy demand (FED) has been performed over the course of the project ESPON locate. The results can be found in the following report [47].
- For several LAU and NUTS 3 regions across Europe, we collected and compared the following data: number of inhabitants, GFA of residential buildings, GFA of service buildings, and FED for space heating and hot water preparation in residential and service buildings. We collected these data from local statistics on buildings and energy use and from reports of other projects (see Table 2).
- For three cities in Europe, we compared the developed GFA and the HD density maps with maps developed on the basis of building stock data from the city administrations. Then, we compared the values of both maps at the level of 100 × 100 m raster elements. These maps were developed according to the following methodology:
- ○
- The basis for the bottom-up calculation of the GFA and the EN of the buildings in the three cities are shape files of the buildings containing the following information: shape and location of the building footprint, number of floors, building height and type, as well as age of the building. If data for certain buildings were missing, we filled these gaps using the average values of the other buildings with similar characteristics in the database.
- ○
- In the second step, we joined these building stock data with data on specific EN values for space heating and for hot water generation from the Invert/EE-Lab model [40]. With this model, we calculated these values for typical buildings in the countries according to the type and construction period of the buildings. The resulting values applied to the overall building stock in the countries match the national energy balances. In joining the values with the building stock databases of the cities, we performed climate correction from the average heating degree days (HDD) in the countries to the HDD in the cities. For this, we used the HDD data from the Hotmaps database (see Figure 9, available at [62]).
3. Results
3.1. Resulting Maps and Data
3.2. Comparison of Results with Data from Other Sources at the NUTS 3, LAU 1, and LAU 2 Levels
3.3. Comparison of the Results with Data from Other Sources at the Hectare Level
4. Discussion
4.1. Limitations of the Data
4.2. Uncertainty in the Comparison of the Results with Data from Other Sources
5. Conclusions and Outlook
5.1. Conclusions
5.2. Outlook
Supplementary Materials
Author Contributions
Funding
Acknowledgments
Conflicts of Interest
Abbreviations and Variables
| CDD | Cooling degree days (K·days) |
| DHW | Domestic hot water |
| EN | Energy needs, defined by EN 13790, (kWh) |
| FED | Final energy demand (kWh) |
| HDD | Heating degree days (K·days) |
| LAU | Local administrative units |
| NUTS | Nomenclature of Territorial Units for Statistics. NUTS 0: Country Level. Below Nuts 0 three NUTS levels are defined and two levels of local administrative units (LAUs) below. |
| OSM | Open street map |
| SH | Space heating |
| VA | Value added (€) |
References
- Fleiter, T.; Elsland, R.; Rehfeldt, M.; Steinbach, J.; Reiter, U.; Catenazzi, G.; Jakob, M.; Rutten, C.; Harmsen, R.; Dittmann, F.; et al. Profile of Heating and Cooling Demand in 2015; Fraunhofer Institute for Systems and Innovation Research: Karlsruhe, Germany, 2017. [Google Scholar]
- Eurostat Complete Energy Balance [nrg_bal_c]. Available online: https://ec.europa.eu/eurostat/web/energy/data/database (accessed on 1 December 2019).
- Kavvadias, K.C.; Quoilin, S. Exploiting waste heat potential by long distance heat transmission: Design considerations and techno-economic assessment. Appl. Energy 2018, 216, 452–465. [Google Scholar] [CrossRef]
- Directive 2012/27/EU of the European Parliament and of the Council of 25 October 2012 on Energy Efficiency, Amending Directives 2009/125/EC and 2010/30/EU and repealing Directives 2004/8/EC and 2006/32/EC Text with EEA Relevance. Off. J. Eur. Union 2012, L315, 1–56.
- Directive (EU) 2018/2002 of the European Parliament and of the Council of 11 December 2018 amending Directive 2012/27/EU on energy efficiency (Text with EEA relevance.). Off. J. Eur. Union 2018, L328, 210–230.
- Büchele, R.; Kranzl, L.; Hummel, M. Integrated strategic heating and cooling planning on regional level for the case of Brasov. Energy 2019, 171, 475–484. [Google Scholar] [CrossRef]
- Djørup, P.S.; Bertelsen, N.; Mathiesen, B.V.; Schneider, C.A.; Sørensen, R.P.A.; Guddat, M.G.A. Handbook I Definition & Experiences of Strategic Heat Planning; Aalborg Universitet: Aalborg, Denmark, 2019; Volume 36. [Google Scholar]
- Noussan, M.; Nastasi, B. Data Analysis of Heating Systems for Buildings—A Tool for Energy Planning, Policies and Systems Simulation. Energies 2018, 11, 233. [Google Scholar] [CrossRef]
- Tronchin, L.; Manfren, M.; Nastasi, B. Energy efficiency, demand side management and energy storage technologies—A critical analysis of possible paths of integration in the built environment. Renew. Sustain. Energy Rev. 2018, 95, 341–353. [Google Scholar] [CrossRef]
- Peta4—Heat Roadmap Europe. Available online: https://heatroadmap.eu/peta4/ (accessed on 23 September 2019).
- Connolly, D.; Lund, H.; Mathiesen, B.V.; Werner, S.; Möller, B.; Persson, U.; Boermans, T.; Trier, D.; Østergaard, P.A.; Nielsen, S. Heat Roadmap Europe: Combining district heating with heat savings to decarbonise the EU energy system. Energy Policy 2014, 65, 475–489. [Google Scholar] [CrossRef]
- Persson, U.; Wiechers, E.; Möller, B.; Werner, S. Heat Roadmap Europe: Heat distribution costs. Energy 2019, 176, 604–622. [Google Scholar] [CrossRef]
- Möller, B.; Wiechers, E.; Persson, U.; Grundahl, L.; Lund, R.S.; Mathiesen, B.V. Heat Roadmap Europe: Towards EU-Wide, local heat supply strategies. Energy 2019, 177, 554–564. [Google Scholar] [CrossRef]
- Möller, B.; Wiechers, E.; Persson, U.; Grundahl, L.; Connolly, D. Heat Roadmap Europe: Identifying local heat demand and supply areas with a European thermal atlas. Energy 2018, 158, 281–292. [Google Scholar] [CrossRef]
- Andrews, D.D.; Krook-Riekkola, A.; Tzimas, E.; Serpa, J.; Carlsson, J.; Pardo-Garcia, N.; Papaioannou, I. Luleå Tekniska Universitet; Institutionen för Ekonomi, Teknik och Samhälle Background Report on EU-27 District Heating and Cooling Potentials, Barriers, Best Practice and Measures of Promotion; Publications Office of the European Union: Luxembourg, 2012; ISBN 978-92-79-23882-6. [Google Scholar]
- Nielsen, S.; Möller, B. GIS based analysis of future district heating potential in Denmark. Energy 2013, 57, 458–468. [Google Scholar] [CrossRef]
- Persson, U.; Werner, S. Heat distribution and the future competitiveness of district heating. Appl. Energy 2011, 88, 568–576. [Google Scholar] [CrossRef]
- Müller, A.; Büchele, R.; Kranzl, L.; Totschnig, G.; Mauthner, F.; Heimrath, R.; Halmdienst, C. Solarenergie und Wärmenetze: Optionen und Barrieren in Einer Langfristigen, Integrativen Sichtweise (SolarGrids); Energy Economics Group (TU Wien): Wien, Austria, 2014. [Google Scholar]
- Fallahnejad, M.; Hartner, M.; Kranzl, L.; Fritz, S. Impact of distribution and transmission investment costs of district heating systems on district heating potential. Energy Procedia 2018, 149, 141–150. [Google Scholar] [CrossRef]
- Dorfner, J.; Hamacher, T. Large-Scale District Heating Network Optimization. IEEE Trans. Smart Grid 2014, 5, 1884–1891. [Google Scholar] [CrossRef]
- Eggimann, S.; Hall, J.W.; Eyre, N. A high-resolution spatio-temporal energy demand simulation to explore the potential of heating demand side management with large-scale heat pump diffusion. Appl. Energy 2019, 236, 997–1010. [Google Scholar] [CrossRef]
- Chambers, J.; Narula, K.; Sulzer, M.; Patel, M.K. Mapping district heating potential under evolving thermal demand scenarios and technologies: A case study for Switzerland. Energy 2019, 176, 682–692. [Google Scholar] [CrossRef]
- Leurent, M. Analysis of the district heating potential in French regions using a geographic information system. Appl. Energy 2019, 252, 113460. [Google Scholar] [CrossRef]
- Pampuri, L.; Belliardi, M.; Bettini, A.; Cereghetti, N.; Curto, I.; Caputo, P. A method for mapping areas potentially suitable for district heating systems. An application to Canton Ticino (Switzerland). Energy 2019, 116297, in Press, Corrected Proof. [Google Scholar] [CrossRef]
- Lund, R.; Persson, U. Mapping of potential heat sources for heat pumps for district heating in Denmark. Energy 2016, 110, 129–138. [Google Scholar] [CrossRef]
- Carlsson, J.; Jakubcionis, M.; Kavvadias, K.; Moles, C.; Santamaria, M. Joint Research Centre Synthesis Report on the Evaluation of National Notifications Related to Article 14 of the Energy Efficiency Directive; European Commission: Brussels, Belgium, 2018; ISBN 978-92-79-88815-1. [Google Scholar]
- Austrian Heat Map. Available online: http://www.austrian-heatmap.gv.at/das-projekt/ (accessed on 1 December 2019).
- Heat Map Scotland. Available online: http://heatmap.scotland.gov.uk/ (accessed on 1 December 2019).
- Netherlands Enterprise Agency Nationaal Expertise Centrum Warmte—WarmteAtlas. Available online: www.warmteatlas.nl (accessed on 1 December 2019).
- Brocklebank, I.; Styring, P.; Beck, S. Heat mapping for district heating. Energy Procedia 2018, 151, 47–51. [Google Scholar] [CrossRef]
- Dorotić, H.; Novosel, T.; Duić, N.; Pukšec, T. Heat demand mapping and district heating grid expansion analysis: Case study of Velika Gorica. E3S Web Conf. 2017, 19, 01021. [Google Scholar] [CrossRef]
- Artur, W.; Yi-kuang, C. Mapping Urban Heat Demand with the Use of GIS-Based Tools. Energies 2017, 10, 720. [Google Scholar] [CrossRef]
- Hummel, M. Supporting the Progress of Renewable Energies for Heating and Cooling in the EU on a Local Level (progRESsHEAT); Funded under H2020-LCE-2014-3, Grant agreement ID: 646573; Technische Universität Wien, Energy Economics Group: Vienna, Austria, 2017; Available online: www.progressheat.eu (accessed on 1 December 2019).
- Čižman, J.; Staničić, D.; Česen, M. Use of Thermal Atlas and Heating Model for Strategic Municipal Energy Planning. In Proceedings of the 12th SDEWES Conference, Dubrovnik, Croatia, 4–8 October 2017; University of Zagreb: Zagreb, Croatia, 2017; p. 10. [Google Scholar]
- Dochev, I.; Peters, I.; Seller, H.; Schuchardt, G.K. Analysing district heating potential with linear heat density. A case study from Hamburg. Energy Procedia 2018, 149, 410–419. [Google Scholar] [CrossRef]
- Törnros, T.; Resch, B.; Rupp, M.; Gündra, H. Geospatial Analysis of the Building Heat Demand and Distribution Losses in a District Heating Network. ISPRS Int. J. Geo-Inf. 2016, 5, 219. [Google Scholar] [CrossRef]
- Fleiter, T.; Marlene, A.; Ali, A.; Rainer, E.; Tobias, F.; Clemens, F.; Andrea, H.; Simon, H.; Michael, K.; Mario, R.; et al. Mapping and Analyses of the Current and Future (2020—2030) Heating/Cooling Fuel Deployment (Fossil/Renewables)—Work package 1: Final energy consumption for the year 2012; Fraunhofer Institute for Systems and Innovation Research (ISI): Karlsruhe, Germany, 2016. [Google Scholar]
- ESS Census Hub. Available online: http://ec.europa.eu/eurostat/web/population-and-housing-census/census-data/2011-census (accessed on 1 December 2019).
- EEG. Invert/EE-Lab European building stock database. In Database on the Building Stock of the EU-28 Member States + Norway, Switzerland and Iceland; Technische Universität Wien, Energy Economics Group: Vienna, Austria, 2019. [Google Scholar]
- Müller, A. Energy Demand Assessment for Space Conditioning and Domestic Hot Water: A Case Study for the Austrian Building Stock. Ph.D. Thesis, Technische Universität Wien, Vienna, Austria, 2015. [Google Scholar]
- The Invert/EE-Lab Model. Available online: www.invert.at (accessed on 1 December 2019).
- ISO EN 13790:2008. Energy Performance of Buildings—Calculation of Energy Use for Space Heating and Cooling; European Committee for Standardization: Brussels, Belgium, 2008. [Google Scholar]
- Austrian Standards. ÖNORM B 8110-5: 2007 Wärmeschutz im Hochbau—Teil 5: Klimamodell und Nutzungsprofile; Austrian Standards: Wien, Austria, 2007. [Google Scholar]
- Austrian Standards. ÖNORM B 8110-6, 2007. Wärmeschutz im Hochbau—Teil 6: Grundlagen und Nachweisverfahren—Heizwärmebedarf und Kühlbedarf; Austrian Standards: Wien, Austria, 2007. [Google Scholar]
- Austrian Standards. ÖNORM H 5056, 2007 (Vornorm). Gesamtenergieeffizienz von Gebäuden—Heiztechnik-Energiebedarf; Austrian Standards: Wien, Austria, 2007. [Google Scholar]
- Energy Performance of Buildings―Overall Energy Use and Definition of Energy Ratings; ECS EN 15603:2008; European Committee for Standardization: Brussels, Belgium, 2008.
- Schremmer, C.; Derszniak-Noirjean, M.; Keringer, F.; Raffaelm, K.; Michaelm, L.; Ursula, M.; Edith, S.; Tordy, J.; Lukas, K.; Mostafa, F.; et al. Territories and low-Carbon Economy (ESPON Locate), Annex to the Final Report (Scientific Report); ÖIR GmbH: Vienna, Austria, 2017. [Google Scholar]
- Eurostat CensusHub2. Eurostat, Luxembourg. Available online: https://ec.europa.eu/CensusHub2/query.do?step=selectHyperCube&qhc=false (accessed on 15 February 2018).
- Eurostat Heating degree-days by NUTS 2 regions—Annual data [nrg_esdgr_a]. Eurostat, Luxembourg. 2013. Available online: https://appsso.eurostat.ec.europa.eu/nui/show.do?dataset=nrg_chddr2_a&lang=en (accessed on 9 December 2019).
- Haylock, M.R.; van den Besselaar, E.J.M.; van der Schrier, G.; Klein Tank, A.M.G. A European daily high—Resolution observational gridded data set of sea level pressure. J. Geophys. Res. 2011, 116, D11110. [Google Scholar]
- Eurostat Gross value added at basic prices by NUTS 3 regions [nama_10r_3gva]. Eurostat, Luxembourg. 2016. Available online: https://data.europa.eu/euodp/en/data/dataset/VhCfyrAU2sc2FmN0pneyuw (accessed on 1 December 2019).
- Gallego, F.J. A population density grid of the European Union. Popul. Environ. 2010, 31, 460–473. [Google Scholar] [CrossRef]
- European Commission, Joint Research Centre (JRC); Columbia University, Center for International Earth Science Information Network—CIESIN GHS population grid, derived from GPW4, multitemporal (1975, 1990, 2000, 2015), European Commission, Joint Research Centre (JRC). 2015. Available online: http://data.europa.eu/89h/jrc-ghsl-ghs_pop_gpw4_globe_r2015a (accessed on 8 December 2019).
- Joint Research Center European Settlement Map, European Commission, Joint Research Centre, Institute for Protection and Security of the Citizen. 2017. Available online: http://land.copernicus.eu/pan-european/GHSL/european-settlement-map/esm-2012-release-2017-urban-green/view (accessed on 8 December 2019).
- European Environment Agency (EEA) Corine Land Cover (CLC) 2012, Version 18.5.1 2012. European Environment Agency. Available online: http://land.copernicus.eu/pan-european/corine-land-cover/clc-2012/view (accessed on 8 December 2019).
- European Commission, Eurostat (ESTAT), GISCO Communes. 2013—Administrative Unit. Eurostat, Luxembourg. 2013. Available online: http://ec.europa.eu/eurostat/web/gisco/geodata/reference-data/administrative-units-statistical-units/communes (accessed on 15 February 2018).
- Eurostat. Correspondence Table LAU 2—NUTS 2010, EU-27. Eurostat, Luxembourg. 2010. Available online: https://ec.europa.eu/eurostat/documents/345175/501971/EU-27_2010.xlsx (accessed on 10 December 2019).
- Joint Research Center. Estimation of the Gross Domestical Product 2006 in the 119 000 LAU2 of the ESPON Area. JRC; 2011. [Dataset] Provider: GISCO; ESPON Database 2013 Project, Date 01/02/2011 (access restricted to ESPON partners). Technical Report: Groza, O.; Rusu, A. Local & Regional Data. Producing Innovative Indicators at Local Scale. UAIC, CUGUAT-TIGRIS, Iasi, Romania. 2011. Available online: https://www.espon.eu/sites/default/files/attachments/3.4_TR_Local_data_innovative_indicators.pdf (accessed on 8 December 2019).
- OSM OpenStreetMap Contributors. Planet Dump. March 2019. Available online: https://planet.osm.org/planet/2019/planet-190304.osm.bz2 (accessed on 8 December 2019).
- EEA Copernicus Land Monitoring Service. EU-DEM v1.1. European Environmental Agency. 2016. Available online: http://land.copernicus.eu/pan-european/satellite-derived-products/eu-dem/eu-dem-v1.1/view (accessed on 8 December 2019).
- De, M. Manual of the ICAO Standard Atmosphere, Third Edition. Doc 7488/3, International civil Aviation organization. 1993. Available online: https://tinyurl.com/rs7fozv (accessed on 10 December 2019).
- Müller, A.; Fallahnejad, M. European Heating Degree Days (HDD) for the reference period 2002–2012. Hotmaps Open Data Set for the EU28. 2018. Available online: https://gitlab.com/hotmaps/climate/HDD_ha_curr (accessed on 8 December 2019).
- Hotmaps Hotmaps Database and Toolbox. Available online: www.hotmaps.eu (accessed on 1 December 2019).
- Büchele, R.; Hummel, M. Factsheet of the Status Quo in Ansfelden; TU Wien-Energy Economics Group: Vienna, Austria, 2016; Available online: http://www.progressheat.eu/IMG/pdf/d2-1-ansfelden_upload_2016-11.pdf (accessed on 10 December 2019).
- XD Consulting. Heat Mapping of Tralee Town in Course of the SmartReflex Project; XD Sustainable Energy Consulting Ltd.: Clonakilty, Ireland, 2016. [Google Scholar]
- Klusak, J.; Münster, M. Factsheet of the Status Quo in Litomerice; City of Litoměřice: Litoměřice, Czech Republic, 2016; Available online: http://www.progressheat.eu/IMG/pdf/d2-1_litomerice_upload_2016-11.pdf (accessed on 10 December 2019).
- AAU. Heat Atlas Denmark; Aalborg University: Aalborg, Denmark, 2016. [Google Scholar]
- Aydemir, A.; Münster, M. Factsheet of the Status Quo in Herten; Fraunhofer ISI: Karlsruhe, Deutschland, 2016; Available online: http://www.progressheat.eu/IMG/pdf/d2-1-herten_upload_2016-11.pdf (accessed on 10 December 2019).
- Ben Amer-Allam, S.; Münster, M. Factsheet of the Status Quo in Helsingor; Technical University of Denmark: Copenhagen, Denmark, 2016; Available online: http://www.progressheat.eu/IMG/pdf/d2-1_litomerice_upload_2016-11.pdf (accessed on 10 December 2019).
- Municipality of Bistrita. Bistrita Municipal Building Inventory Bistrita; Municipality of Bistrita: Bistrita, Romania, 2019. [Google Scholar]
- INS. Statistics on Natural Gas Demand; Institutul National de Statistica: Bucharest, Romania, 2018. [Google Scholar]
- Stadt Hanau Kommunales Klimaschutzkonzept Hanau—Im Rahmen der kommunalen Klimaschutzinitiative der Bundesregierung. Stabsstelle Nachhaltige Energien, Stadt Hanau. 2013. Available online: https://www.hanau.de/mam/Stadtentwicklung/energie_klima/klimaschutzkonzept/kommunales-klimaschutzkonzept-hanau_abschlussbericht.pdf (accessed on 12 December 2019).
- Dobler, C.; Streicher, W. Energieplan Innsbruck—Energieszenarien 2015–2050; Universität Innsbruck: Innsbruck, Austria, 2017. [Google Scholar]
- Pfeifer, D. Entwicklung, Untersuchung und Bewertung von Berechnungsmodellen zur Erstellung von kommunalen Energiebilanzen im Gebäudebereich; Universität Innsbruck: Innsbruck, Austria, 2017. [Google Scholar]
- DSS. Informe Anual de Sostenibilidad; DSS: Donostia San Sebastian, Spain, 2018. [Google Scholar]
- Fomento San Sebastian (FSS). San Sebastian Municipal building inventory San Sebastian; Fomento San Sebastian (FSS): Donostia San Sebastian, Spain, 2019; unpublished. [Google Scholar]
- OCEN. Data from OCEN; Office Cantonal de l’énergie (OCEN): Geneve, Switzerland, 2018; unpublished. [Google Scholar]
- Milton Keynes Energy Mapping Report, Milton Keynes Council, AECOM, Project Number: 60549497. 2018. Available online: http://www.milton-keynes.gov.uk/environmental-health-and-trading-standards/mk-low-carbon-living/energy-mapping-report (accessed on 12 December 2019).
- Büchele, R.; Hummel, M.; Rata, C. Factsheet of the Status Quo in Brasov; D2.1 in course of the project progRESsHEAT, TU Wien, Vienna, Austria. 2016. Available online: http://www.progressheat.eu/IMG/pdf/d2-1-brasov_upload_2016-11.pdf (accessed on 12 December 2019).
- PlanEnergi. Personal Information from PlanEnergi; PlanEnergi: Skørping, Denmark, 2019. [Google Scholar]
- Aarhus Municipal Building Inventory Aarhus unpublished; Aarhus Kommune: Aarhus, Denmark, 2019.
- LH Stuttgart Energieatlas Stuttgart. Available online: https://www.stadtklima-stuttgart.de/index.php?klima_kliks_energieatlas (accessed on 1 December 2019).
- SLA Baden-Württemberg Wohnfläche je Einwohner in Stuttgat seit 1990. Available online: https://servicex.stuttgart.de/lhs-services/komunis/documents/10274_1_Wohnflaeche_je_Einwohner_1990_bis_2016.PDF (accessed on 1 December 2019).
- Frankfurt Municipal Building Inventory Frankfurt unpublished; Energiereferat Frankfurt: Stadt Frankfurt, Germany, 2019.
- Energiereferat Frankfurt. Energiebilanzen der Stadt Frankfurt; Stadt Frankfurt am Main, Der Magistrat, Energiereferat: Frankfurt, Germany, 2019; unpublished. [Google Scholar]
- Kenkmann, T.; Hesse, T.; Hülsmann, F.; Timpe, C.; Hoppe, K.; Blanck, R.; Bürger, V.; Friedrich, A.; Sachs, A.; Winger, C. Klimaschutzziel und Strategie München 2050; Öko-Institut e.V.: Freiburg, Germany, 2017. [Google Scholar]
- Statistik Austria. Nutzenergieanalyse für Wien; Statistik Austria: Vienna, Austria, 2018; Available online: http://www.statistik.at/wcm/idc/idcplg?IdcService=GET_NATIVE_FILE&dDocName=066287 (accessed on 8 December 2019).
- Fritz, S. Economic Assessment of the Long-Term Development of Buildings’ Heat Demand and Grid-Bound Supply; TU Wien: Vienna, Austria, 2016. [Google Scholar]
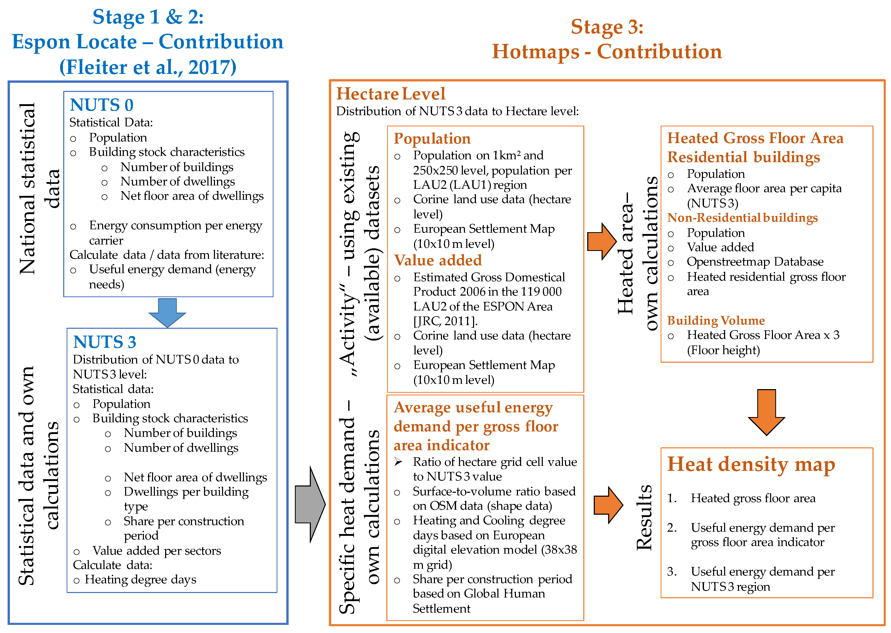
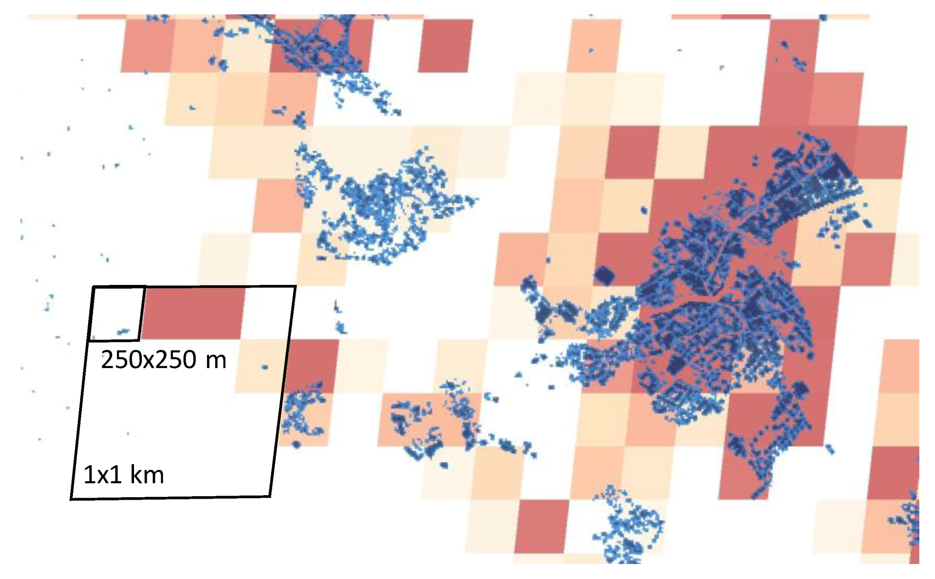
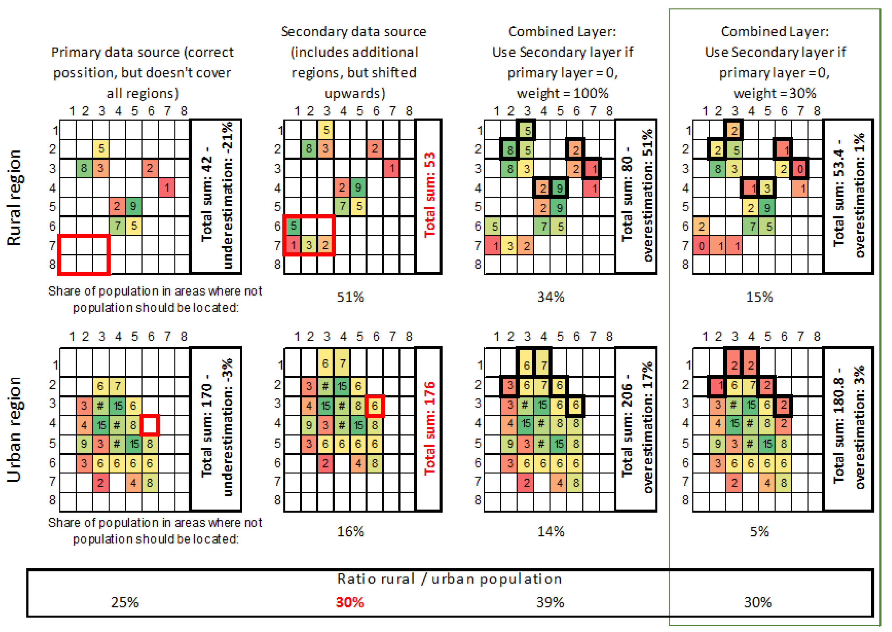
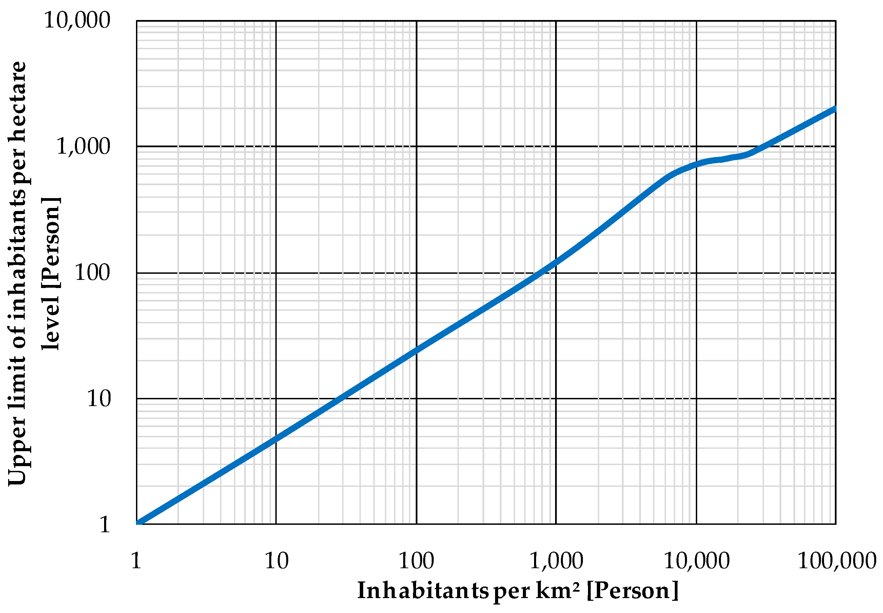
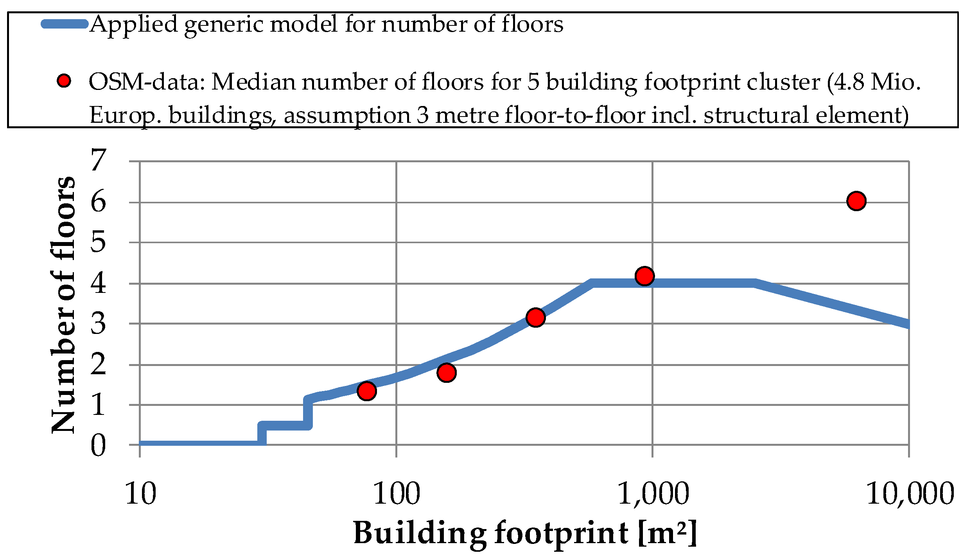
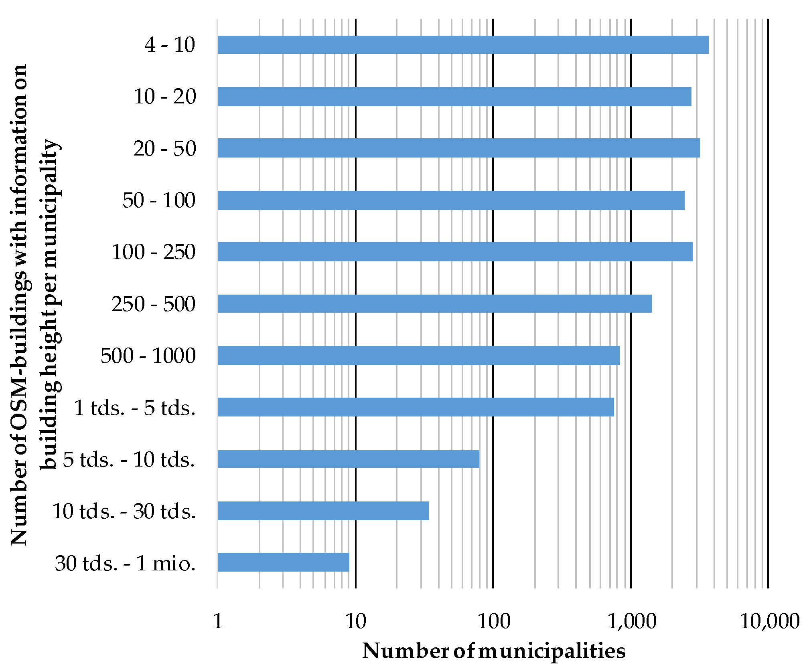
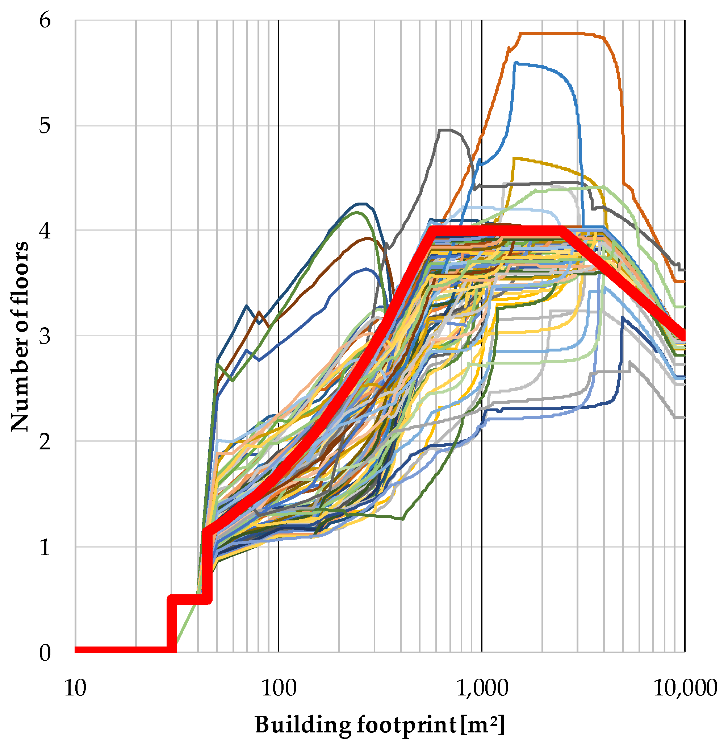


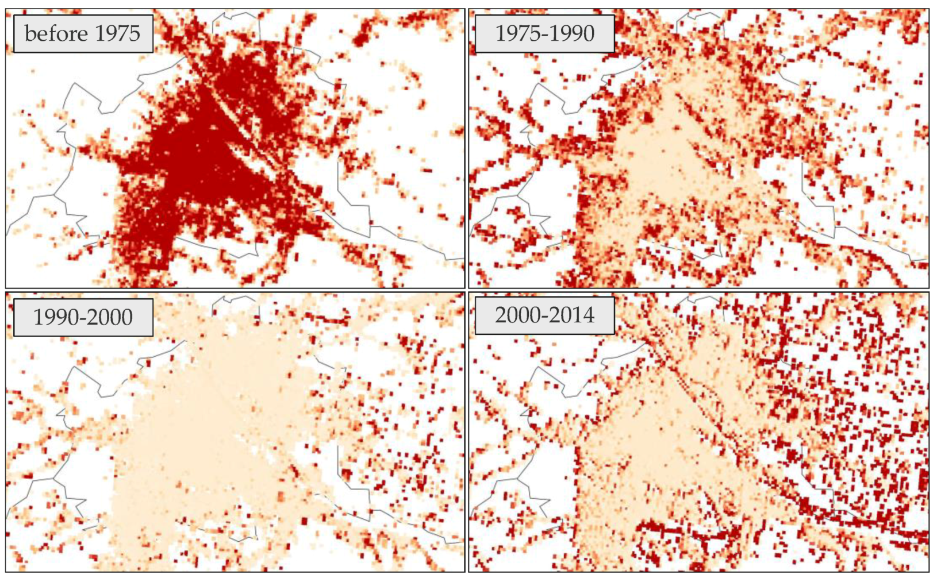
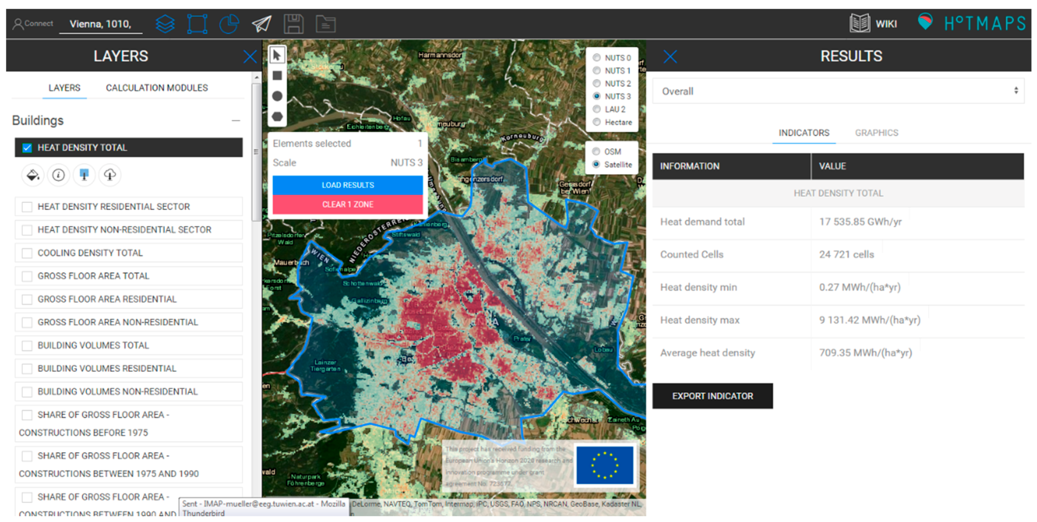
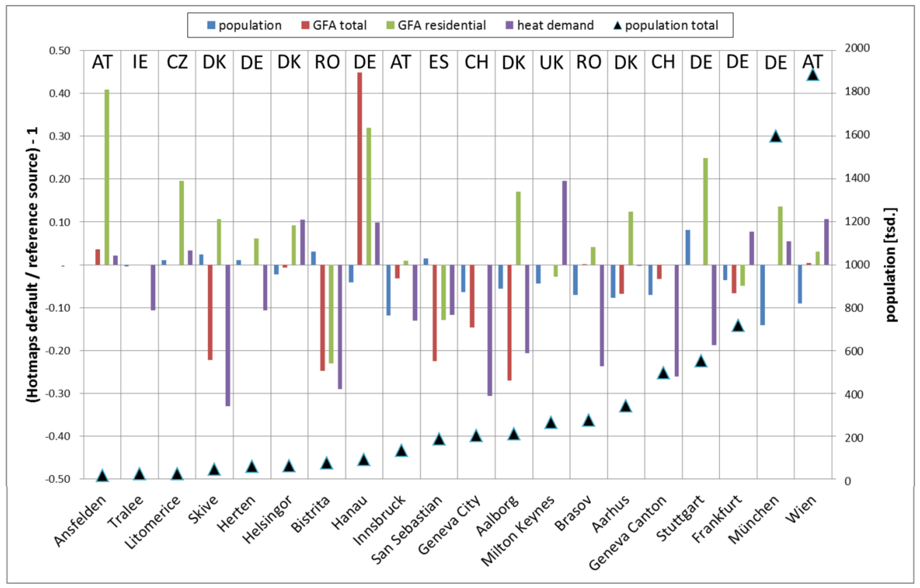
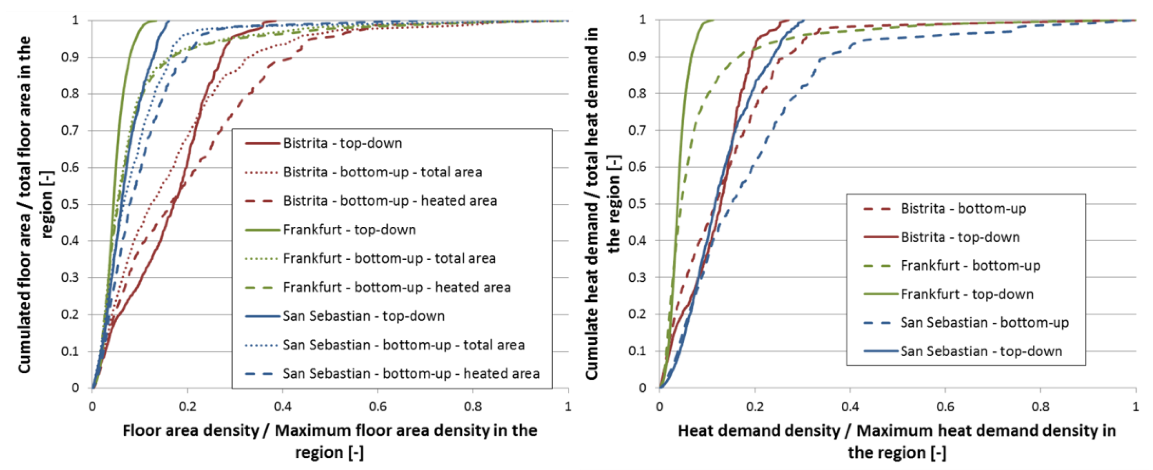
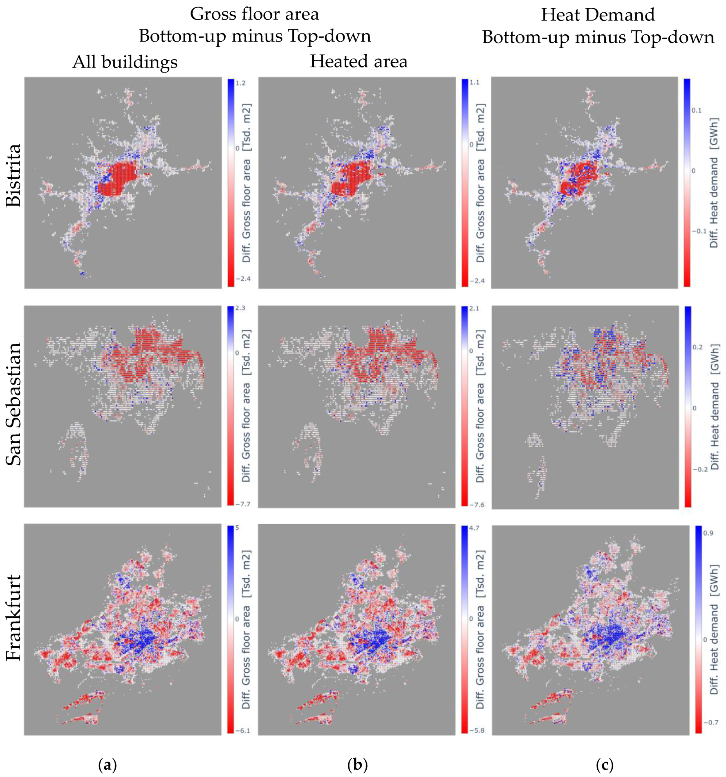
| Corine Land Cover Class | Residential Gross Floor Area | Non-Residential Gross Floor Area | ||
|---|---|---|---|---|
| Weighting Factors * for Data from Approach Based on … | ||||
| Population Data wpop | OSM Data wOSM | Population & Value Added Data wpop | OSM Data wOSM | |
| 1: Continuous urban fabric | 1 | 0.05 | 1 | 0.05 |
| 2: Discontinuous urban fabric | 0.9 | 0.05 | 0.9 | 0.05 |
| 3: Industrial or commercial units | 0.7 | 0.05 | 0.7 | 0.05 |
| 10: Green urban areas | 0.1 | 0.05 | 0.1 | 0.05 |
| 11: Sport and leisure facilities | 0.1 | 0.05 | 0.1 | 0.05 |
| 18: Pastures | 0.5 | 0.05 | 0.5 | 0.05 |
| 20: Complex cultivation pattern | 0.5 | 0.05 | 0.5 | 0.05 |
| 21: Land principally occupied by agriculture | 0.5 | 0.05 | 0.5 | 0.05 |
| Other classes | 0.015 | 0.05 | 0.015 | 0.05 |
| Location | Country | Data Sources |
|---|---|---|
| Ansfelden | Austria | [64] |
| Tralee | Ireland | [65] |
| Litomerice | Czech Republic | [66] |
| Skive | Denmark | [67] |
| Herten | Germany | [68] |
| Helsingor | Denmark | [69] |
| Bistrita | Romania | [70,71] |
| Hanau | Germany | [72] |
| Innsbruck | Austria | [73,74] |
| San Sebastian | Spain | [75,76] |
| Geneva City | Switzerland | [77] |
| Aalborg | Denmark | [67] |
| Milton Keynes | United Kingdom | [78] |
| Brasov | Romania | [79] |
| Aarhus | Denmark | [80,81] |
| Geneva Canton | Switzerland | [77] |
| Stuttgart | Germany | [82,83] |
| Frankfurt | Germany | [84,85] |
| München | Germany | [86] |
| Wien | Austria | [87,88] |
© 2019 by the authors. Licensee MDPI, Basel, Switzerland. This article is an open access article distributed under the terms and conditions of the Creative Commons Attribution (CC BY) license (http://creativecommons.org/licenses/by/4.0/).
Share and Cite
Müller, A.; Hummel, M.; Kranzl, L.; Fallahnejad, M.; Büchele, R. Open Source Data for Gross Floor Area and Heat Demand Density on the Hectare Level for EU 28. Energies 2019, 12, 4789. https://doi.org/10.3390/en12244789
Müller A, Hummel M, Kranzl L, Fallahnejad M, Büchele R. Open Source Data for Gross Floor Area and Heat Demand Density on the Hectare Level for EU 28. Energies. 2019; 12(24):4789. https://doi.org/10.3390/en12244789
Chicago/Turabian StyleMüller, Andreas, Marcus Hummel, Lukas Kranzl, Mostafa Fallahnejad, and Richard Büchele. 2019. "Open Source Data for Gross Floor Area and Heat Demand Density on the Hectare Level for EU 28" Energies 12, no. 24: 4789. https://doi.org/10.3390/en12244789
APA StyleMüller, A., Hummel, M., Kranzl, L., Fallahnejad, M., & Büchele, R. (2019). Open Source Data for Gross Floor Area and Heat Demand Density on the Hectare Level for EU 28. Energies, 12(24), 4789. https://doi.org/10.3390/en12244789





