A European Database of Building Energy Profiles to Support the Design of Ground Source Heat Pumps
Abstract
1. Introduction
- The monthly energy needs and the peak load for the infinite line source model;
- The monthly energy profiles for the transfer function method;
- The hourly thermal load profile for detailed models.
2. Overview on Energy Modelling of Residential Building Stock
3. Climate Classification Analysis
4. Building Selection and Dynamic Simulations
5. Results
6. Conclusions
Author Contributions
Funding
Conflicts of Interest
References
- International Energy Agency IEA. Energy and Climate Change—World Energy Outlook Special Report; International Energy Agency (IEA): Paris, France, 2015; 200p. [Google Scholar]
- EUROPEAN UNION. Directive 2012/27/EU of the European Parliament and of the Council of 25 October 2012 on energy efficiency. Off. J. Eur. Union 2012, 4, 1–56. [Google Scholar]
- EUROPEAN UNION. Directive 2002/91/CE of the European Parliament and of the Council of 16 December 2002 on the energy performances of buildings. Off. J. Eur. Union 2003, 2, 65–71. [Google Scholar]
- EUROPEAN UNION. Directive 2010/31/EU of the European Parliament and of the Council of 19 May 2010 on the energy performances of buildings (recast). Off. J. Eur. Union 2010, 153, 13–35. [Google Scholar]
- EUROPEAN UNION. Directive (EU) 2018/844 of the European Parliament and of the Council of 30 May 2018 amending Directive 2010/31/EU on the energy performance of buildings and Directive 2012/27/EU on energy efficiency (Text with EEA relevance). Off. J. Eur. Union 2018, 156, 75–91. [Google Scholar]
- Earth Temperature and Thermal Diffusivity at Selected Stations in United States. Available online: https://nvlpubs.nist.gov/nistpubs/Legacy/RPT/nbsreport8972.pdf (accessed on 15 April 2019).
- Press, F.; Siever, C. Earth, 4th ed.; W.H. Freeman: New York, NY, USA, 1985; ISBN 10: 0716717433. [Google Scholar]
- Zolley, H. Heizfahren. Swiss Patent Office Patent no. 59350, 1912. [Google Scholar]
- Geothermal Heat Pumps. Available online: http://energy.gov/energysaver/geothermal-heat-pumps (accessed on 15 April 2019).
- Carslaw, H.S.; Jaeger, J.C. Conduction of Heat in Solids; Claremore Press: Oxford, UK, 1959; Chapter X. [Google Scholar]
- Kavanaugh, S.P.; Rafferty, K. Ground-Source Heat Pumps—Design of Geothermal System for Commercial and Institutional Buildings ASHRAE Applications Handbook; ASHRAE: Atlanta, GA, USA, 1997. [Google Scholar]
- ASHRAE. ASHRAE Handbook: HVAC Applications, Geothermal Energy; ASHRAE: Atlanta, GA, USA, 2015; Chapter 34. [Google Scholar]
- Spitler, J.D. GLHEPRO—A design tool for commercial building ground loop heat exchangers. In Proceedings of the 4th International Heat Pumps in Cold Climates Conference, Aylmer, QC, Canada, 17–18 August 2000. [Google Scholar]
- Hellström, G.; Sanner, B. Earth Energy Designer: Software for Dimensioning of Deep Boreholes for Heat Extraction; Department of Mathematical Physics, University of Lund: Lund, Sweden, 1994. [Google Scholar]
- Yavuzturk, C.; Spitler, J.D. A short time step response factor model for vertical ground loop heat exchangers. ASHRAE Trans. 1999, 105, 475–485. [Google Scholar]
- De Carli, M.; Tonon, M.; Zarrella, A.; Zecchin, R. A computational capacity resistance model (CaRM) for vertical ground-coupled heat exchangers. Renew. Energy 2010, 35, 1537–1550. [Google Scholar] [CrossRef]
- Biglarian, H.; Abbaspour, M.; Saidi, M.H. Evaluation of a transient borehole heat exchanger model in dynamic simulation of a ground source heat pump system. Energy 2018, 147, 81–93. [Google Scholar] [CrossRef]
- Grossi, I.; Dongellini, M.; Piazzi, A.; Morini, G.L. Dynamic modelling and energy performance analysis of an innovative Dual Source heat pump system. Appl. Therm. Eng. 2018, 142, 745–759. [Google Scholar] [CrossRef]
- Turban, E.; Rainer, R.K.; Potter, R.E. Introduction to Information Technology, 3rd ed.; John Wiley & Sons: Hoboken, NJ, USA, 2004; ISBN 978-0-471-34780-4. [Google Scholar]
- Remund, J.; Kunz, S. METEONORM: Global Meteorological Database for Solar Energy and Applied Climatology; Meteotest: Bern, Switzerland, 1997. [Google Scholar]
- U.S. Department of Energy. Engineering Reference Manual. In EnergyPlus V8.5. 2019. Available online: https://energyplus.net/ (accessed on 15 April 2019).
- Sandberg, N.H.; Bergsdal, H.; Brattebø, H. Historical energy analysis of the Norwegian dwelling stock. Build. Res. Inf. 2011, 39, 1–15. [Google Scholar] [CrossRef]
- Swan, L.G.; Ugursal, V.I.; Beasuoleil-Morrison, I. Implementation of a Canadian residential energy end-use model for assessing new technology impact. In Proceedings of the 11th International IBPSA Conference, Glasgow, Scotland, 27–30 July 2009. [Google Scholar]
- Schüler, N.; Mastrucci, A.; Bertrand, A.; Page, J.; Maréchal, F. Heat demand estimation for different building types at regional scale considering building parameters and urban topography. In Proceedings of the 6th International Building Physics Conference, IBPC 2015, Torino, Italy, 14–17 June 2015. [Google Scholar]
- Application of Energy Performance Indicators for Residential Building Stocks Experiences of the EPISCOPE Project. Available online: http://episcope.eu/fileadmin/episcope/public/docs/reports/EPISCOPE_Indicators_ConceptAndExperiences.pdf (accessed on 15 April 2019).
- Gustafsson, M.; Dipasquale, C.; Poppi, S.; Bellini, A.; Fedrizzi, R.; Bales, C.; Ochs, F.; Sié, M.; Holmberg, S. Economic and environmental analysis of energy renovation packages for European office buildings. Energy Build. 2017, 148, 155–165. [Google Scholar] [CrossRef]
- Huang, Y.; Broderick, J. A Bottom-Up Engineering Estimate of the Aggregate Heating and Cooling Loads of the Entire US Building Stock; Report LBNL-46303; Lawrence Berkeley National Laboratory: Berkeley, CA, USA, 2000. [Google Scholar]
- De Carli, M.; Bernardi, A.; Cultrera, M.; Santa, G.D.; di Bella, A.; Emmi, G.; Galgaro, A.; Graci, S.; Mendrinos, D.; Mezzasalma, G.; et al. A Database for Climatic Conditions around Europe for Promoting GSHP Solutions. Geosciences 2018, 8. [Google Scholar] [CrossRef]
- Cartalis, C.; Synodinou, A.; Proedrou, M.; Tsangrassoulis, A.; Santamouris, M. Modifications in energy demand in urban areas as a result of climate changes: An assessment for the southeast Mediterranean region. Energy Convers. Manag. 2001, 42, 1647–1656. [Google Scholar] [CrossRef]
- Kottek, M.; Grieser, J.; Beck, C.; Rudolf, B.; Rubel, F. World Map of the Köppen-Geiger climate classification updated. Meteorologische Zeitschrift 2006, 15, 259–263. [Google Scholar] [CrossRef]
- Herrera, M.; Natarajan, S.; Coley, D.A.; Kershaw, T.; Ramallo-González, A.P.; Eames, M.; Fosas, D.; Wood, M. A review of current and future weather data for building simulation. Build. Serv. Eng. Res. Technol. 2017, 38, 602–627. [Google Scholar] [CrossRef]
- Peel, M.C.; Finlayson, B.L.; McMahon, T.A. Updated world map of the Koppen-Geiger climate classification. Hydrol. Earth Syst. Sci. 2007, 11, 1633–1644. [Google Scholar] [CrossRef]
- Tsikaloudaki, K.; Laskos, K.; Bikas, D. On the Establishment of Climatic Zones in Europe with Regard to the Energy Performance of Buildings. Energies 2012, 5, 32–44. [Google Scholar] [CrossRef]
- D’Amico, A.; Ciulla, G.; Panno, D.; Ferrari, S. Building energy demand assessment through heating degree days: The importance of a climatic dataset. Appl. Energy 2019, 242, 1285–1306. [Google Scholar] [CrossRef]
- Al-Hadhrami, L.M. Comprehensive review of cooling and heating degree days characteristics over Kingdom of Saudi Arabia. Renew. Sustain. Energy Rev. 2013, 27, 305–314. [Google Scholar] [CrossRef]
- Degree Days.net-Custom Degree Day Data. Available online: http://www.degreedays.net (accessed on 15 April 2019).
- Atanasiu, B.; Despret, C.; Economidou, M.; Maio, J.; Nolter, I.; Rapf, O. European Building under the Microscope; Building Performance Institute Europe (BPIE): Bruxelles, Belgium, 2011. [Google Scholar]
- Annunziata, E.; Frey, M.; Rizzi, F. Towards nearly zero-energy buildings: The state of art national regulations in Europe. Energy 2013, 57, 125–133. [Google Scholar] [CrossRef]
- Principle for Nearly Zero-Energy Buildings, Ecofys Germany GmbH. Available online: http://bpie.eu/documents/BPIE/publications/LR_nZEB%20study.pdf (accessed on 15 April 2019).
- Bertoldi, G.; Trenev, P. Energy Efficiency in Commercial Buildings. In Proceedings of the 7th International Conference on Energy Efficiency in Commercial Buildings IEECB’12, Frankfurt, Germany, 18–19 April 2012. [Google Scholar]
- Klein, S.A.; University of Wisconsin; Solar Energy Laboratory. TRNSYS 18: A Transient System Simulation Program, Solar Energy Laboratory, University of Wisconsin, Madison; University of Wisconsin, Solar Energy Laboratory: Madison, WI, USA, 1990. [Google Scholar]
- Hellström, G. Ground Heat Storage Thermal Analyses of Duct Storage Systems: Theory. Ph.D. Thesis, Department of Mathematical Physics, University of Lund, Lund, Sweden, 1991. [Google Scholar]
- Legge 9 gennaio 1991, n. 10, Norme per l’attuazione del Piano energetico nazionale in materia di uso nazionale dell’energia, di risparmio energetico e di sviluppo delle fonti rinnovabili di energia. Gazzetta Ufficiale n. 13: Rome, Italy, 16 gennaio 1991.
- Decreto Legislativo. 19-8-2005 n. 192 Attuazione della direttiva 2002/91/CE relativa al rendimento energetico nell’edilizia. Gazzetta Ufficiale n. 222: Rome, Italy, 23 settembre 2005. [Google Scholar]
- Ahern, C.; Griffiths, P.; O’Flaherty, M. State of the Irish housing stock—Modelling the heat losses of Ireland’s existing detached rural housing stock & estimating the benefit of thermal retrofit measures on this stock. Energy Policy 2013, 55, 139–151. [Google Scholar]
- Kaklauskas, A.; Zavadskas, E.; Raslanas, S.; Ginevicius, R.; Komka, A.; Malinaukas, P. Selection of low-e windows in retrofit of public buildings by applying multiple criteria method COPRAS: A Lituanian case. Energy Build. 2006, 38, 454–462. [Google Scholar] [CrossRef]
- Zavadskas, E.; Raslanas, S.; Kaklauskas, A. The selection of effective retrofit scenarios for panel houses in urban neighbourhoods based on the expected energy savings and increase in market value: The Vilnius case. Energy Build. 2008, 40, 573–587. [Google Scholar] [CrossRef]
- Aerts, D.; Minnen, J.; Glorieux, I.; Woutersa, I.; Descamps, F. Method for the identification and modelling of realistic domestic occupancy sequences for building energy demand simulations and peer comparison. Build. Environ. 2014, 75, 65–78. [Google Scholar] [CrossRef]
- Yang, Z.; Becerik-Gerber, B. The coupled effects of personalized occupancy profile based HVAC schedules and room reassignment on building energy use. Energy Build. 2014, 78, 113–122. [Google Scholar] [CrossRef]
- Motuzienea, V.; Vilutiene, T. Modelling the Effect of the Domestic Occupancy Profiles on Predicted Energy Demand of the Energy Efficient House. Procedia Eng. 2013, 57, 798–807. [Google Scholar] [CrossRef]
- Richardson, I.; Thomson, M.; Infield, D. A high-resolution domestic building occupancy model for energy demand simulations. Energy Build. 2008, 40, 1560–1566. [Google Scholar] [CrossRef]
- UNI EN. ISO 13790:2008, Energy Performance of Buildings - Calculation of Energy Use for Space Heating and Cooling; International Organization for Standardization, ISO Central Secretariat: Geneva, Switzerland, 2008. [Google Scholar]
- UNI/TS 11300-1:2014, Determinazione del Fabbisogno di Energia Termica Dell’edificio per la Climatizzazione Estiva ed Invernale; UNI—Ente Nazionale Italiano di Unificazione: Milan, Italy, 2014.
- Villi, G.; Peretti, C.; Graci, S.; de Carli, M. Building leakage analysis and infiltration modelling for an Italian multi-family building. J. Build. Perform. Simul. 2013, 6, 98–118. [Google Scholar] [CrossRef]
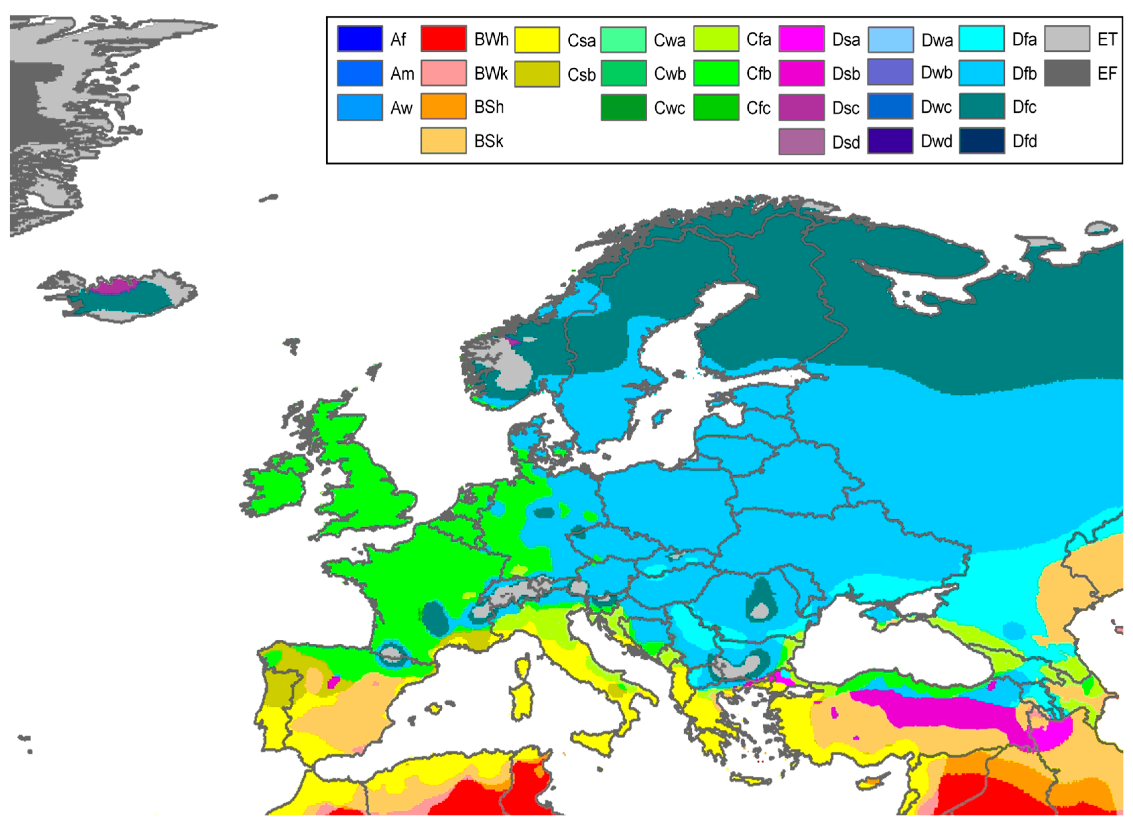
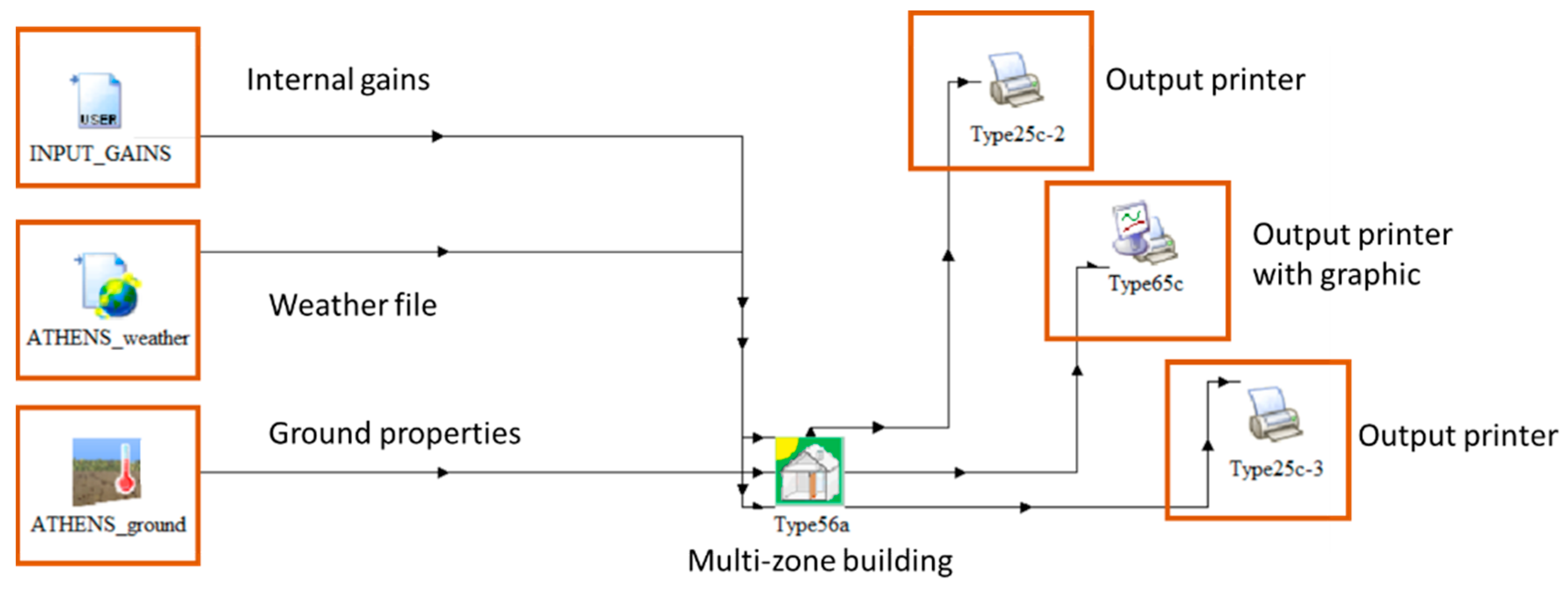
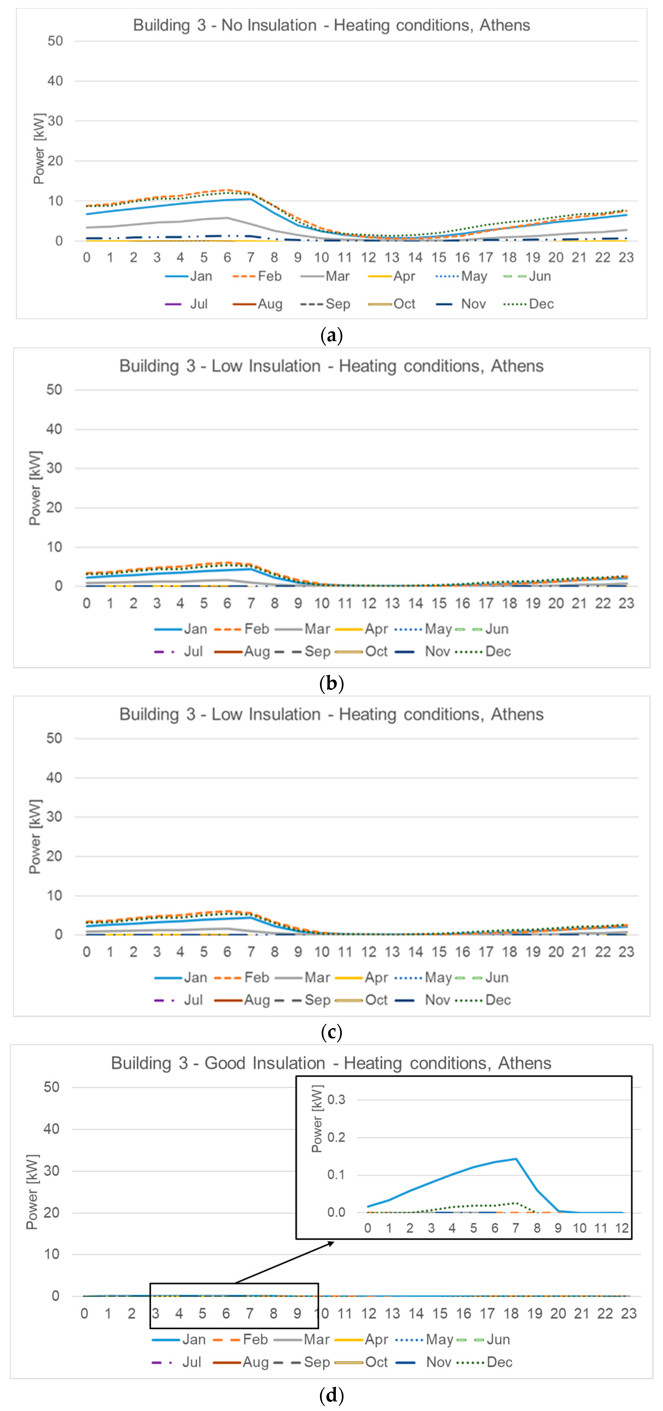
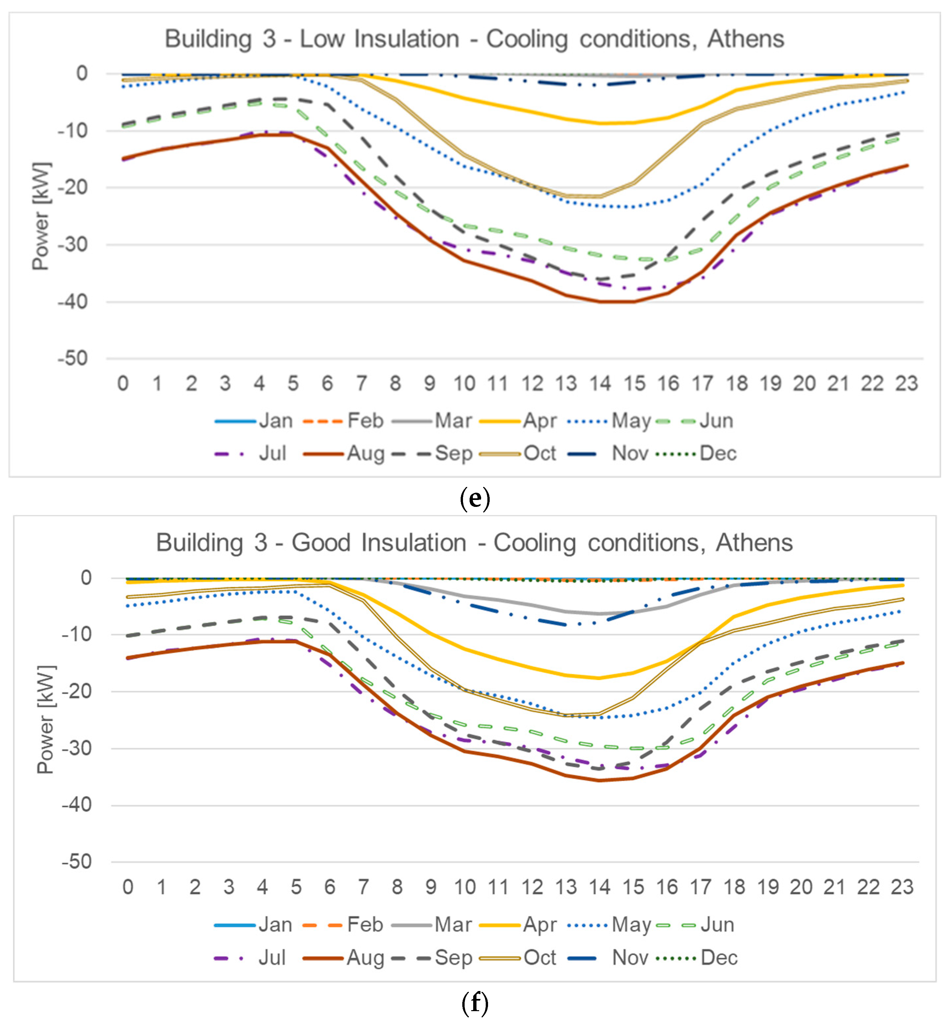
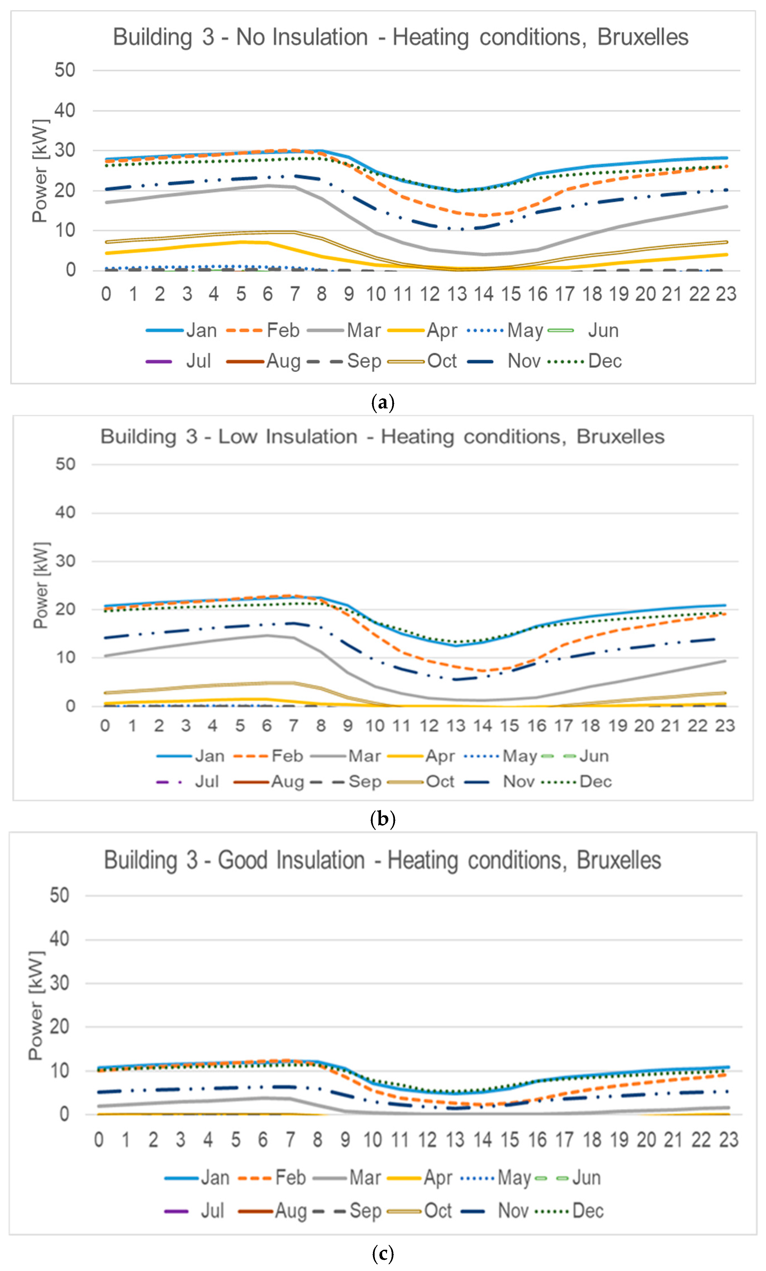
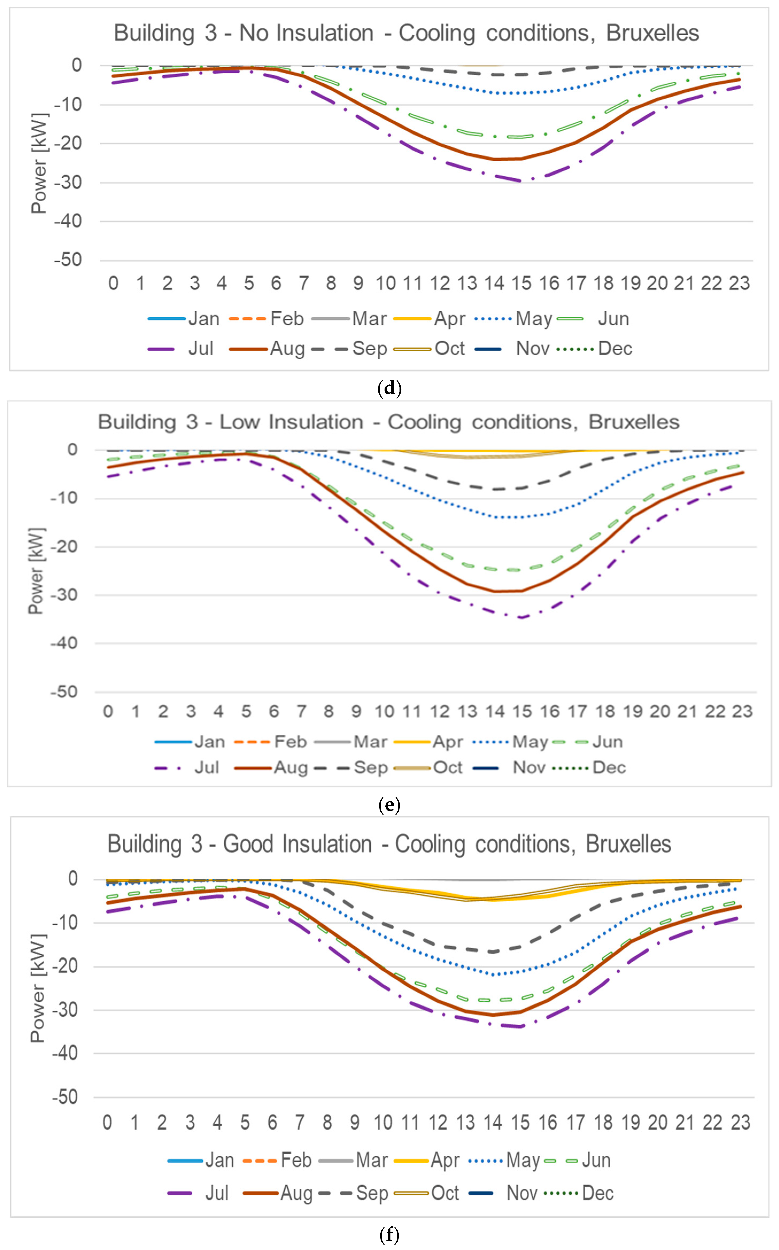

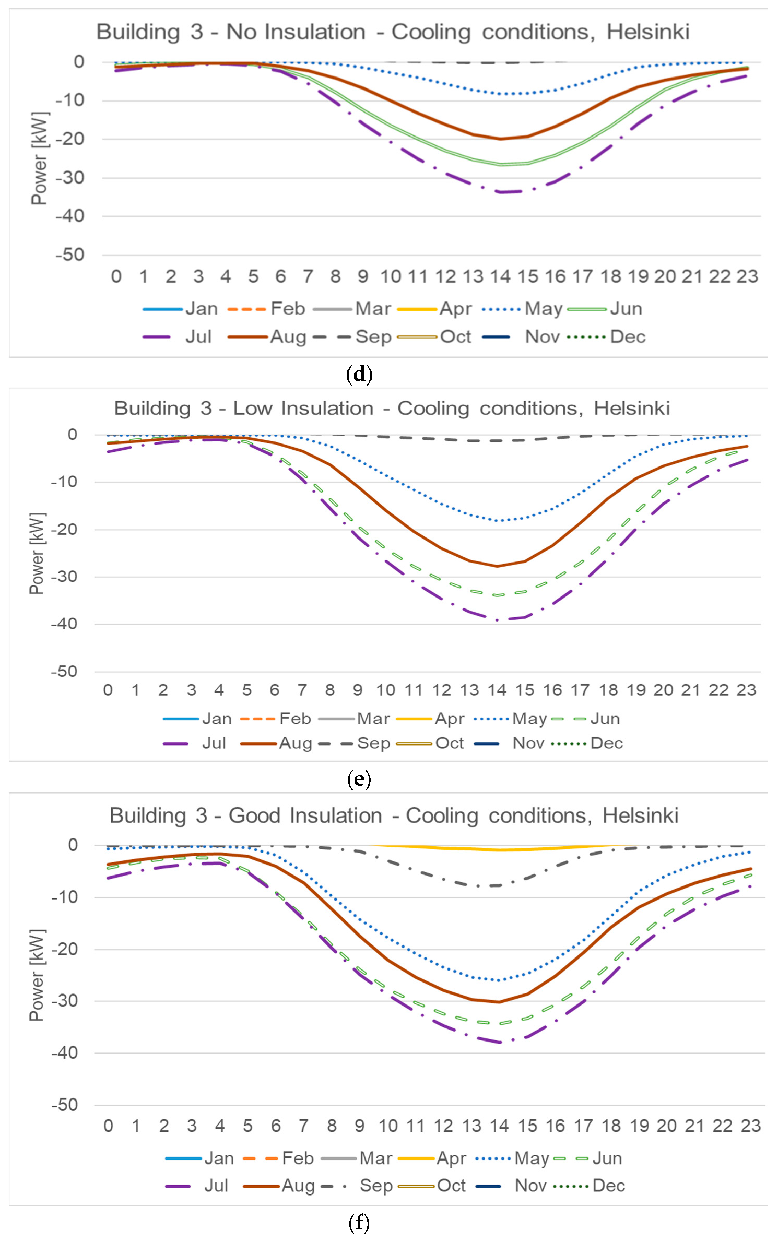

| Location | Coordinates | Climate Class | Location | Coordinates | Climate Class |
|---|---|---|---|---|---|
| Madrid (ES) | 40.4° N–3.7° W | Csa | Bruxelles (BE) | 50.9° N–4.4° E | Cfb |
| Athens (GR) | 38.0° N–23.7° E | Csa | Zurich (CH) | 47.4° N–8.6° E | Cfb |
| Cordoba (ES) | 37.9° N–4.8° W | Csa | Berlin (DE) | 52.5° N–13.4° E | Cfb |
| Palermo (IT) | 38.1° N–13.4° E | Csa | London (GB) | 51.5° N–0.1° W | Cfb |
| Lecce (IT) | 40.4° N–18.2° E | Csa | Munich (DE) | 48.1° N–11.6° E | Cfb |
| Coimbra (ES) | 40.3° N–8.5° W | Csb | Lodz (PL) | 51.8° N–19.5° E | Cfb |
| LaCoruna (ES) | 42.4° N–8.4° W | Csb | Paris (FR) | 48.9° N–2.4° W | Cfb |
| Bilbao (ES) | 43.3° N–2.9° W | Csb | Helsinki (FI) | 60.2° N–24.9° E | Dfb |
| Venice (IT) | 45.4° N–12.3° E | Cfa | Minsk (BY) | 53.9° N–27.5° E | Dfb |
| Milan (IT) | 45.5° N–9.2° E | Cfa | Kaunas (LT) | 54.9° N–23.9° E | Dfb |
| Bologna (IT) | 44.5° N–11.3° E | Cfa | Debrecen (HU) | 47.5° N–21.6° E | Dfb |
| Dublin (IE) | 53.3° N–6.3° W | Cfb | - | - | - |
| Archetype Characteristics | Building 1 | Building 2 | Building 3 | Building 4 |
|---|---|---|---|---|
| External view | 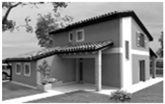 | 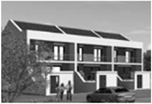 |  |  |
| S/V ratio(m−1) | 0.86 | 0.40 | 0.35 | 0.43 |
| Net floor area Af (m2) | 210 | 126 | 1330 | 681 |
| Ag/Af (%) | 14% | 12% | 25% | 14% |
| No. of storeysover ground | 2 | 3 | 5 | 5 |
| No. of dwellings | 1 | 1 | 20 | 10 |
| Urban structure | stand alone | contiguous | stand alone | stand alone |
| Month | Jan. | Feb. | Mar. | Apr. | May | Jun. | Jul. | Aug. | Sep. | Oct. | Nov. | Dec. |
|---|---|---|---|---|---|---|---|---|---|---|---|---|
| Average T (°C) | 10.70 | 9.58 | 11.39 | 15.06 | 19.61 | 24.61 | 27.30 | 27.59 | 23.88 | 19.15 | 14.51 | 10.86 |
| Monthly Statistics Global Radiation (Wh/m2) | 2068 | 2815 | 4012 | 5144 | 6215 | 7479 | 7529 | 6626 | 5421 | 3522 | 2141 | 1809 |
| No Insulation (kWh) | 3843 | 4123 | 1674 | 0 | −5497 | −12,759 | −17,533 | −17,871 | −11,931 | 0 | 386 | 4740 |
| Low Insulation (kWh) | 1262 | 1500 | 394 | 0 | −7555 | −13,620 | −17,702 | −18,035 | −13,113 | 0 | 1 | 1661 |
| Good Insulation (kWh) | 24 | 0 | 0 | 0 | −9372 | −13,388 | −16,282 | −16,527 | −13,176 | 0 | 0 | 3 |
| HDD (CDD) | 995 (1052) | |||||||||||
| Month | Jan. | Feb. | Mar. | Apr. | May | Jun. | Jul. | Aug. | Sep. | Oct. | Nov. | Dec. |
|---|---|---|---|---|---|---|---|---|---|---|---|---|
| Average T (°C) | 3.06 | 3.23 | 6.44 | 8.90 | 12.93 | 15.56 | 18.43 | 17.43 | 14.47 | 10.93 | 6.59 | 4.93 |
| Monthly Statistics Global Radiation (Wh/m2) | 659 | 1240 | 1931 | 3192 | 4334 | 4343 | 4705 | 4036 | 2613 | 1688 | 892 | 454 |
| No insulation (kWh) | 19,625 | 15,871 | 9636 | 2251 | −1562 | −5266 | −9798 | −7460 | −333 | 3989 | 13,052 | 18,616 |
| Low insulation (kWh) | 14,192 | 11,129 | 5546 | 344 | −3468 | −7533 | −11,864 | −9215 | −1485 | 1567 | 8792 | 13,636 |
| Good Insulation (kWh) | 7037 | 5191 | 1102 | 5 | −6378 | −9510 | −12,880 | −10,644 | −4036 | 7 | 3175 | 6781 |
| HDD (CDD) | 2747 (72) | |||||||||||
| Month | Jan. | Feb. | Mar. | Apr. | May | Jun. | Jul. | Aug. | Sep. | Oct. | Nov. | Dec. |
|---|---|---|---|---|---|---|---|---|---|---|---|---|
| Average T (°C) | −3.86 | −5.67 | −1.00 | 3.67 | 9.86 | 14.01 | 16.70 | 15.75 | 10.24 | 5.86 | −1.26 | −2.97 |
| Monthly Statistics Global Radiation (Wh/m2) | 250 | 910 | 1869 | 3576 | 5311 | 5744 | 5441 | 4017 | 2347 | 1124 | 314 | 119 |
| No insulation (kWh) | 31,596 | 27,744 | 20,164 | 6641 | −1732 | −7623 | −10472 | −5352 | −43 | 12,948 | 27,154 | 32,302 |
| Low insulation (kWh) | 24,300 | 20,871 | 14,032 | 2942 | −4331 | −10,652 | −13,044 | −7767 | −201 | 8273 | 20,753 | 25,194 |
| Good insulation(kWh) | 14,661 | 12,437 | 7019 | 671 | −7601 | −12,335 | −14,111 | −9851 | −1351 | 2195 | 12,169 | 15,550 |
| HDD (CDD) | 4597 (17) | |||||||||||
| Type | Correlation ED = M × HDD + B | No Insulation | Low Insulation | Good Insulation | |||||||||||||
|---|---|---|---|---|---|---|---|---|---|---|---|---|---|---|---|---|---|
| M | B | R | R2 | HDD limit | M | B | R | R2 | HDD limit | M | B | R | R2 | HDD limit | |||
| Building 1 | General (A) | 0.057 | 33.79 | 0.98 | 0.96 | - | 0.032 | 3.21 | 0.98 | 0.96 | - | 0.02 | −4.69 | 0.98 | 0.96 | - | |
| Köppen–Geiger (B) | Csa | 0.055 | 30.54 | 0.97 | 0.94 | - | 0.028 | 4.45 | 0.95 | 0.91 | - | 0.016 | −1.58 | 0.94 | 0.87 | >100 | |
| Csb | 0.284 | −241.55 | 0.97 | 0.95 | - | 0.120 | −107.26 | 0.99 | 0.98 | 0.046 | −41.12 | 1.00 | 1.00 | ||||
| Cfa | 0.061 | 41.57 | 1 | 1 | - | 0.033 | 11.97 | 1 | 1 | - | 0.02 | 2.33 | 1 | 1 | - | ||
| Cfb | 0.059 | 27.25 | 0.87 | 0.75 | - | 0.033 | −2.76 | 0.88 | 0.78 | >100 | 0.021 | −8.17 | 0.88 | 0.78 | >400 | ||
| Dfb | 0.061 | 12.84 | 0.97 | 0.94 | - | 0.035 | −11.89 | 0.98 | 0.96 | >350 | 0.023 | −15.65 | 0.98 | 0.96 | >680 | ||
| Building 2 | General (A) | 0.042 | 5.54 | 0.99 | 0.98 | - | 0.022 | −8.29 | 0.98 | 0.97 | >22 | 0.015 | −9.14 | 0.98 | 0.96 | >615 | |
| Köppen–Geiger (B) | Csa | 0.039 | 7.1 | 0.98 | 0.95 | - | 0.017 | −4.37 | 0.96 | 0.91 | >255 | 0.011 | −5.02 | 0.94 | 0.89 | >470 | |
| Csb | 0.108 | −77.01 | 0.99 | 0.98 | 0.045 | −39.64 | 1.00 | 1.00 | 0.025 | −24.00 | 1.00 | 0.99 | |||||
| Cfa | 0.041 | 18.96 | 1 | 1 | - | 0.022 | −2.22 | 1 | 1 | >100 | 0.015 | −4.53 | 1 | 1 | >300 | ||
| Cfb | 0.041 | 8.23 | 0.94 | 0.89 | - | 0.023 | −15.52 | 0.93 | 0.86 | >670 | 0.016 | −15.5 | 0.93 | 0.87 | >950 | ||
| Dfb | 0.047 | −12.49 | 0.99 | 0.97 | >270 | 0.025 | −20.00 | 0.99 | 0.97 | >810 | 0.018 | −19.45 | 0.99 | 0.98 | >1100 | ||
| Building 3 | General (A) | 0.029 | −14.82 | 0.98 | 0.96 | >225 | 0.022 | −16.19 | 0.97 | 0.94 | >435 | 0.013 | −13.33 | 0.93 | 0.87 | >1015 | |
| Köppen–Geiger (B) | Csa | 0.021 | −7.2 | 0.92 | 0.85 | >345 | 0.014 | −7.84 | 0.91 | 0.83 | >580 | 0.004 | −3.45 | 0.95 | 0.9 | >850 | |
| Csb | 0.068 | −66.05 | 1.00 | 1.00 | 0.043 | −45.95 | 0.99 | 0.99 | 0.009 | −9.90 | 0.96 | 0.91 | |||||
| Cfa | 0.032 | −8.35 | 1 | 1 | >265 | 0.024 | −11.25 | 1 | 0.99 | >465 | 0.015 | −13.01 | 0.99 | 0.97 | >895 | ||
| Cfb | 0.033 | −29.22 | 0.92 | 0.85 | >885 | 0.025 | −29.09 | 0.91 | 0.83 | >1150 | 0.018 | −28.9 | 0.67 | 0.45 | >1610 | ||
| Dfb | 0.033 | −29.6 | 0.98 | 0.97 | >895 | 0.026 | −31.45 | 0.98 | 0.97 | >1200 | 0.017 | −27.92 | 0.99 | 0.99 | >1660 | ||
| Building 4 | General (A) | 0.038 | 0.6 | 0.97 | 0.94 | - | 0.022 | −13.97 | 0.97 | 0.94 | >630 | 0.012 | −12.3 | 0.95 | 0.91 | >1055 | |
| Köppen–Geiger (B) | Csa | 0.032 | 2.96 | 0.94 | 0.89 | - | 0.014 | −6.54 | 0.88 | 0.78 | >475 | 0.003 | −2.83 | 0.94 | 0.88 | >830 | |
| Csb | 0.172 | −165.39 | 0.99 | 0.98 | 0.065 | −70.34 | 1.00 | 1.00 | 0.011 | −12.77 | 0.95 | 0.91 | |||||
| Cfa | 0.043 | 5.12 | 1 | 1 | - | 0.025 | −9.29 | 1 | 1 | >380 | 0.014 | −11.81 | 0.99 | 0.99 | >875 | ||
| Cfb | 0.043 | −17.29 | 0.86 | 0.74 | >400 | 0.025 | −24.06 | 0.87 | 0.76 | >980 | 0.014 | −23.29 | 0.9 | 0.8 | >1635 | ||
| Dfb | 0.042 | −19.02 | 0.97 | 0.94 | >455 | 0.026 | −28.74 | 0.98 | 0.95 | >1110 | 0.016 | −26.48 | 0.99 | 0.98 | >1675 | ||
| Type | Correlation ED = M × CDD + B | No Insulation | Low Insulation | Good Insulation | |||||||||||||
|---|---|---|---|---|---|---|---|---|---|---|---|---|---|---|---|---|---|
| M | B | R | R2 | CDD limit | M | B | R | R2 | CDD limit | M | B | R | R2 | CDD limit | |||
| Building 1 | General (A) | 0.028 | 2.47 | 0.91 | 0.84 | - | 0.029 | 6.51 | 0.87 | 0.75 | - | 0.025 | 7.27 | 0.87 | 0.75 | - | |
| Köppen–Geiger (B) | Csa | 0.035 | −3.01 | 0.94 | 0.88 | >90 | 0.034 | 2.79 | 0.9 | 0.82 | - | 0.028 | 5.22 | 0.9 | 0.82 | - | |
| Csb | 0.037 | −1.50 | 0.86 | 0.73 | 0.051 | −0.13 | 0.80 | 0.64 | 0.039 | 2.93 | 0.77 | 0.59 | |||||
| Cfa | 0.033 | −3.6 | 1 | 1 | >110 | 0.031 | 0.63 | 0.99 | 0.98 | - | 0.023 | 3.82 | 0.98 | 0.96 | - | ||
| Cfb | 0.048 | 1.14 | 0.64 | 0.41 | - | 0.064 | 3.83 | 0.53 | 0.28 | - | 0.06 | 4.62 | 0.53 | 0.28 | - | ||
| Dfb | 0.087 | −0.54 | 0.97 | 0.94 | >10 | 0.098 | 3.2 | 0.93 | 0.86 | - | 0.081 | 4.54 | 0.92 | 0.84 | - | ||
| Building 2 | General (A) | 0.036 | 4.64 | 0.91 | 0.83 | - | 0.035 | 15.43 | 0.83 | 0.7 | - | 0.031 | 17.92 | 0.83 | 0.69 | - | |
| Köppen–Geiger (B) | Csa | 0.042 | 0.85 | 0.84 | 0.7 | - | 0.04 | 12.55 | 0.8 | 0.65 | - | 0.035 | 15.98 | 0.82 | 0.67 | - | |
| Csb | 0.040 | 1.51 | 0.78 | 0.61 | 0.053 | 12.00 | 0.72 | 0.52 | 0.049 | 16.84 | 0.70 | 0.48 | |||||
| Cfa | 0.04 | −2.25 | 0.98 | 0.97 | >60 | 0.034 | 8.69 | 1 | 0.99 | - | 0.025 | 13.73 | 0.99 | 0.99 | - | ||
| Cfb | 0.062 | 3.13 | 0.58 | 0.34 | - | 0.1 | 10.74 | 0.56 | 0.31 | - | 0.086 | 14.05 | 0.53 | 0.28 | - | ||
| Dfb | 0.098 | 1.27 | 0.95 | 0.91 | - | 0.114 | 11.94 | 0.91 | 0.82 | - | 0.101 | 14.55 | 0.9 | 0.82 | - | ||
| Building 3 | General (A) | 0.032 | 14.88 | 0.78 | 0.61 | - | 0.031 | 21.67 | 0.73 | 0.53 | - | 0.036 | 25.35 | 0.71 | 0.5 | - | |
| Köppen–Geiger (B) | Csa | 0.04 | 8.43 | 0.89 | 0.8 | - | 0.04 | 14.52 | 0.89 | 0.79 | - | 0.037 | 24.24 | 0.88 | 0.77 | - | |
| Csb | 0.060 | 5.05 | 0.81 | 0.66 | 0.067 | 11.83 | 0.79 | 0.62 | 0.065 | 24.33 | 0.72 | 0.52 | |||||
| Cfa | 0.042 | 4.96 | 0.99 | 0.99 | - | 0.04 | 11.45 | 1 | 0.99 | - | 0.032 | 21.16 | 0.99 | 0.99 | - | ||
| Cfb | 0.111 | 8.68 | 0.53 | 0.28 | - | 0.123 | 14.45 | 0.5 | 0.25 | - | 0.177 | 12.63 | 0.51 | 0.26 | - | ||
| Dfb | 0.13 | 10.59 | 0.89 | 0.79 | - | 0.137 | 17.26 | 0.87 | 0.75 | - | 0.127 | 24.82 | 0.86 | 0.73 | - | ||
| Building 4 | General (A) | 0.015 | 8.46 | 0.58 | 0.34 | - | 0.019 | 15.67 | 0.61 | 0.38 | - | 0.022 | 24.11 | 0.68 | 0.46 | - | |
| Köppen–Geiger (B) | Csa | 0.026 | −0.91 | 0.92 | 0.85 | >40 | 0.028 | 7.68 | 0.95 | 0.9 | - | 0.029 | 18.54 | 0.98 | 0.97 | - | |
| Csb | 0.034 | −1.84 | 0.88 | 0.78 | 0.060 | 2.42 | 0.81 | 0.66 | 0.068 | 15.05 | 0.77 | 0.59 | |||||
| Cfa | 0.033 | −2.49 | 0.99 | 0.99 | >75 | 0.034 | 5.96 | 0.99 | 0.98 | - | 0.029 | 16.9 | 1 | 0.99 | - | ||
| Cfb | 0.071 | 3.71 | 0.47 | 0.22 | - | 0.093 | 9.4 | 0.46 | 0.21 | - | 0.09 | 18.79 | 0.42 | 0.18 | - | ||
| Dfb | 0.108 | 4.42 | 0.88 | 0.78 | - | 0.111 | 12.01 | 0.84 | 0.71 | - | 0.108 | 20.11 | 0.84 | 0.7 | - | ||
© 2019 by the authors. Licensee MDPI, Basel, Switzerland. This article is an open access article distributed under the terms and conditions of the Creative Commons Attribution (CC BY) license (http://creativecommons.org/licenses/by/4.0/).
Share and Cite
Carnieletto, L.; Badenes, B.; Belliardi, M.; Bernardi, A.; Graci, S.; Emmi, G.; Urchueguía, J.F.; Zarrella, A.; Di Bella, A.; Dalla Santa, G.; et al. A European Database of Building Energy Profiles to Support the Design of Ground Source Heat Pumps. Energies 2019, 12, 2496. https://doi.org/10.3390/en12132496
Carnieletto L, Badenes B, Belliardi M, Bernardi A, Graci S, Emmi G, Urchueguía JF, Zarrella A, Di Bella A, Dalla Santa G, et al. A European Database of Building Energy Profiles to Support the Design of Ground Source Heat Pumps. Energies. 2019; 12(13):2496. https://doi.org/10.3390/en12132496
Chicago/Turabian StyleCarnieletto, Laura, Borja Badenes, Marco Belliardi, Adriana Bernardi, Samantha Graci, Giuseppe Emmi, Javier F. Urchueguía, Angelo Zarrella, Antonino Di Bella, Giorgia Dalla Santa, and et al. 2019. "A European Database of Building Energy Profiles to Support the Design of Ground Source Heat Pumps" Energies 12, no. 13: 2496. https://doi.org/10.3390/en12132496
APA StyleCarnieletto, L., Badenes, B., Belliardi, M., Bernardi, A., Graci, S., Emmi, G., Urchueguía, J. F., Zarrella, A., Di Bella, A., Dalla Santa, G., Galgaro, A., Mezzasalma, G., & De Carli, M. (2019). A European Database of Building Energy Profiles to Support the Design of Ground Source Heat Pumps. Energies, 12(13), 2496. https://doi.org/10.3390/en12132496











