Energy Retrofitting Strategies and Economic Assessments: The Case Study of a Residential Complex Using Utility Bills
Abstract
1. Introduction
2. Description of the Example Case Study
3. Simulations Results
3.1. Scenario 0: Pre-Retrofitting Condition
3.2. Scenario 1: High Efficiency Windows
3.3. Scenario 2: External Walls Additional Insulation
3.4. Scenario 3: High Efficiency Windows, External Walls, and Roofing Additional Insulation
4. Economic Assessment
- −
- I0 is the initial investment cost of the project,
- −
- S is the energy saving evaluated at year 0,
- −
- Sn is the energy saving for year n,
- −
- Cn is the maintenance cost for year n,
- −
- n is the time period,
- −
- LS is the lifespan,
- −
- r is the discount rate of investment, and
- −
- i is the yearly increment of the cost of energy.
Sensitivity Analysis
5. Conclusions
Author Contributions
Funding
Acknowledgments
Conflicts of Interest
References
- European Commission. Climate Action Paris Agreement. Available online: https://ec.europa.eu/clima/policies/international/negotiations/paris_en (accessed on 6 June 2018).
- European Commission. Second Report on the State of the Energy Union; European Commission: Brussels, Belgium, 2017. [Google Scholar]
- De Rosa, M.; Bianco, V.; Scarpa, F.; Tagliafico, L.A. Heating and cooling building energy demand evaluation: A simplified model and a modified degree days approach. Appl. Energy. 2014, 28, 217–229. [Google Scholar] [CrossRef]
- Wang, B.; Xia, X.; Zhang, J. A multi-objective optimization model for the life-cycle cost analysis and retrofitting planning of buildings. Energy Build. 2014, 77, 227–235. [Google Scholar] [CrossRef]
- Fan, Y.; Xia, X. A multi-objective optimization model for energy-efficiency building envelope retrofitting plan with rooftop PV system installation and maintenance. Appl. Energy 2017, 189, 327–335. [Google Scholar] [CrossRef]
- Wua, R.; Mavromatidisa, G.; Orehouniga, K.; Carmelieta, J. Multiobjective optimisation of energy systems and building envelope retrofit in a residential community. Appl. Energy 2017, 190, 634–649. [Google Scholar] [CrossRef]
- Delmastro, C.; Mutani, G.; Corgnati, S.P. A supporting method for selecting cost-optimal energy retrofit policies for residential buildings at the urban scale. Energy Policy 2016, 99, 42–56. [Google Scholar] [CrossRef]
- BPIE. Europe’s under the Microscope; Building Performance Institute: Brussel, Belgium, 2011. [Google Scholar]
- Mazzarella, L. Energy Retrofit of historic and existing buildings. The legislative and regulatory point of view. Energy Build. 2015, 95, 23–31. [Google Scholar] [CrossRef]
- Mauro, G.M.; Hamdy, M.; Vanoli, G.P.; Bianco, N.; Hensen, J.L.M. A new retrofitting methodology for investigating the cost-optimality of energy retrofitting a building category. Energy Build. 2015, 107, 456–478. [Google Scholar] [CrossRef]
- Nguyen, A.T.; Reiter, S.; Rigo, P. A review on simulation-based optimization methods applied to building performance analysis. Appl. Energy 2014, 113, 1043–1058. [Google Scholar] [CrossRef]
- Ascione, F.; Bianco, N.; De Stasio, C.; Mauro, G.M.; Vanoli, G.P. A new methodology for cost-optimal analysis by means of the multi-objective optimization of building energy performance. Energy Build. 2015, 88, 78–90. [Google Scholar] [CrossRef]
- Penna, P.; Prada, A.; Cappelletti, F.; Gasparella, A. Multi-objectives optimization of energy efficiency measures in existing buildings. Energy Build. 2015, 95, 57–69. [Google Scholar] [CrossRef]
- Marrone, P.; Gori, P.; Asdrubali, F.; Evangelisti, L.; Calcagnini, L.; Grazieschi, G. Energy Benchmarking in Educational Buildings through Cluster Analysis of Energy Retrofitting. Energies 2018, 11, 649. [Google Scholar] [CrossRef]
- Moschetti, R.; Brattebo, H. Combining Life Cycle Environmental and Economic Assessments in Building Energy Renovation Projects. Energies 2017, 10, 1851. [Google Scholar] [CrossRef]
- Choi, B.-E.; Shin, J.-H.; Lee, J.-H.; Kim, S.-S.; Cho, Y.-H. Development of Decision Support Process for Building Energy Conservation Measures and Economic Analysis. Energies 2017, 10, 324. [Google Scholar] [CrossRef]
- Cucchiella, F.; D’Adamo, I.; Gastaldi, M. Economic Analysis of a Photovoltaic System: A Resource for Residential Households. Energies 2017, 10, 814. [Google Scholar] [CrossRef]
- Klein, S.A.; Beckman, W.A.; Mitchell, J.W.; Duffie, J.A.; Duffie, N.A.; Freeman, T.L.; Mitchell, J.C.; Braun, J.E.; Evans, B.L.; Kummer, J.P.; et al. TRNSYS Version. 17; Solar Energy Laboratory, University of Wisconsin-Madison: Madison, WI, USA, 2010. [Google Scholar]
- Paudel, S.; Elmitri, M.; Couturier, S.; Nguyen, P.H.; Kamphuis, R.; Lacarrière, B.; Le Corre, O. A relevant data selection method for energy consumption prediction of low energy building based on support vector machine. Energy Build. 2017, 138, 240–256. [Google Scholar] [CrossRef]
- Inanici, M.N.; Demirbilek, F.N. Thermal performance optimization of building aspect ratio and south window size in five cities having different climatic characteristics of Turkey. Build. Environ. 2000, 35, 41–52. [Google Scholar] [CrossRef]
- Persson, M.L.; Roos, A.; Wall, M. Influence of window size on the energy balance of low energy houses. Energy Build. 2006, 38, 181–188. [Google Scholar] [CrossRef]
- Skarning, G.C.J.; Hviid, C.A.; Svendsen, S. Roadmap for improving roof and façade windows in nearly zero-energy houses in Europe. Energy Build. 2016, 116, 602–613. [Google Scholar] [CrossRef]
- Legge Finanziaria n. 296/2006 and Legge di Stabilità n. 208/2015. Available online: http://www.bosettiegatti.eu/info/norme/statali/2015_0208_stabilita.htm (accessed on 28 June 2018).
- Heating Systems in Buildings—Method for Calculation of System Energy Requirements and System Efficiencies; UNI EN 15316-2-1:2008; Uni, Ente Italiano di Normazione: Milan, Italy, 2008.
- Regolamento Recante Norme per la Progettazione, l’installazione, l’esercizio e la Manutenzione Degli Impianti Termici Degli Edifici ai Fini Del Contenimento dei Consumi di Energia, in Attuazione dell’art. 4, Comma 4, Della L. 9 Gennaio 1991, n. 10; D.P.R. 26 Agosto 1993, n. 412; Gazzetta Ufficiale, Istituto Poligrafico e Zecca dello Stato: Rome, Italy, 1993.
- Park, J.S.; Lee, S.J.; Kim, K.H.; Kwon, K.W.; Jeong, J.-M. Estimating thermal performance and energy saving potential of residential buildings using energy bills. Energy Build. 2016, 110, 23–30. [Google Scholar] [CrossRef]
- Aste, N.; Caputo, C.; Buzzetti, M.; Fattore, M. Energy efficiency in buildings: What drives the investments? The case of Lombardy Region. Sustain. Cities Soc. 2016, 20, 27–37. [Google Scholar] [CrossRef]
- Valdiserri, P.; Biserni, C. Energy performance of an existing office building in the northern part of Italy: Retrofitting actions and economic assessment. Sustain. Cities Soc. 2016, 27, 65–72. [Google Scholar] [CrossRef]
- Allesina, G.; Musatti, E.; Ferrari, F.; Muscio, A. A calibration methodology for building dynamic models based on data collected through survey and billings. Energy Build. 2018, 158, 406–416. [Google Scholar] [CrossRef]
- Bahrami, S.; Amini, M.H.; Shafie-khah, M.; Catalao, J.P.S. A Decentralized Electricity Market Scheme Enabling Demand Response Deployment. IEEE Trans. Power Syst. 2017, 33, 4218–4227. [Google Scholar] [CrossRef]
- Mohammadi, A.; Dehghani, M.J.; Ghazizadeh, E. Game Theoretic Spectrum Allocation in Femtocell Networks for Smart Electric Distribution Grids. Energies 2018, 11, 1635. [Google Scholar] [CrossRef]
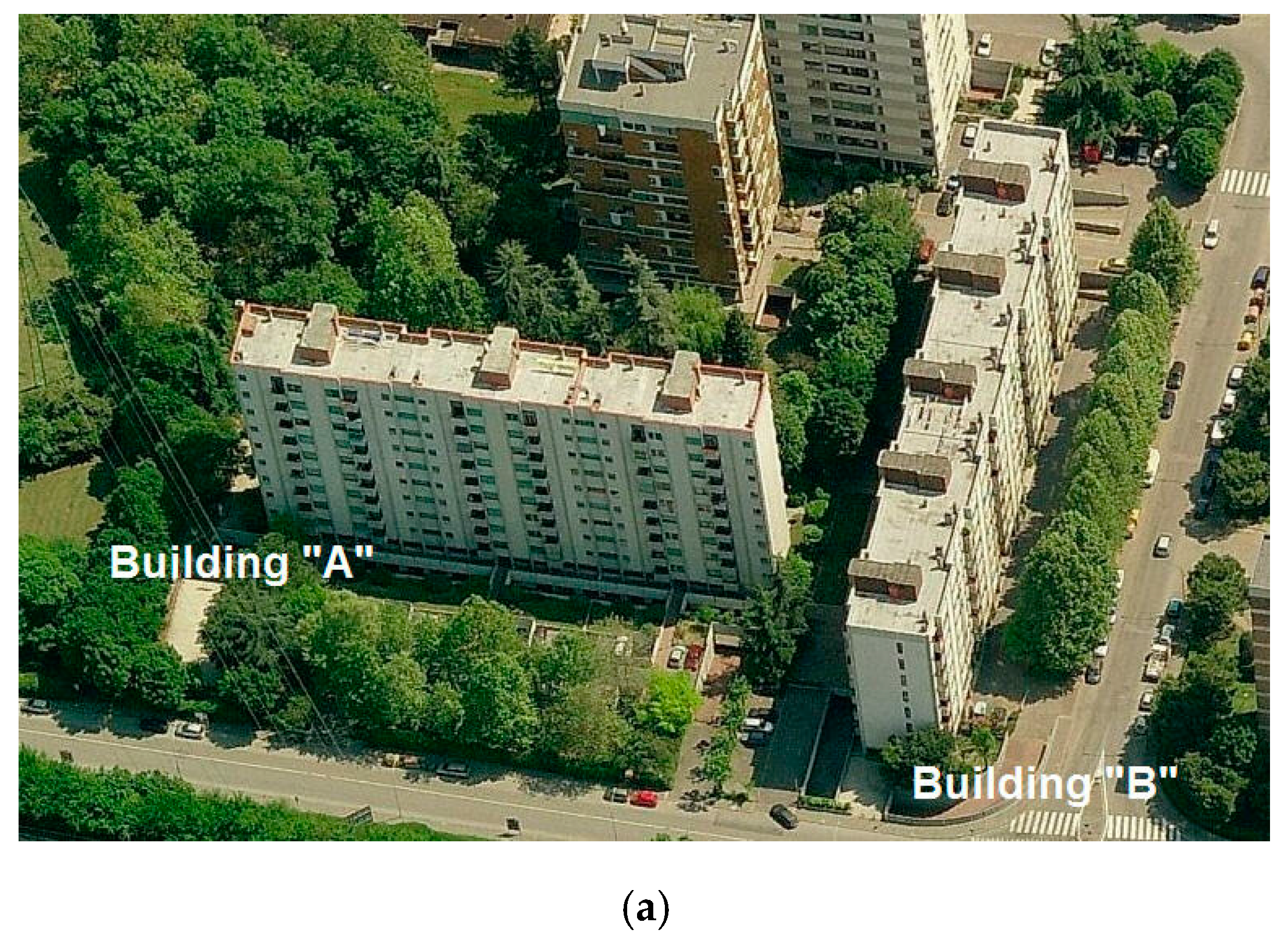
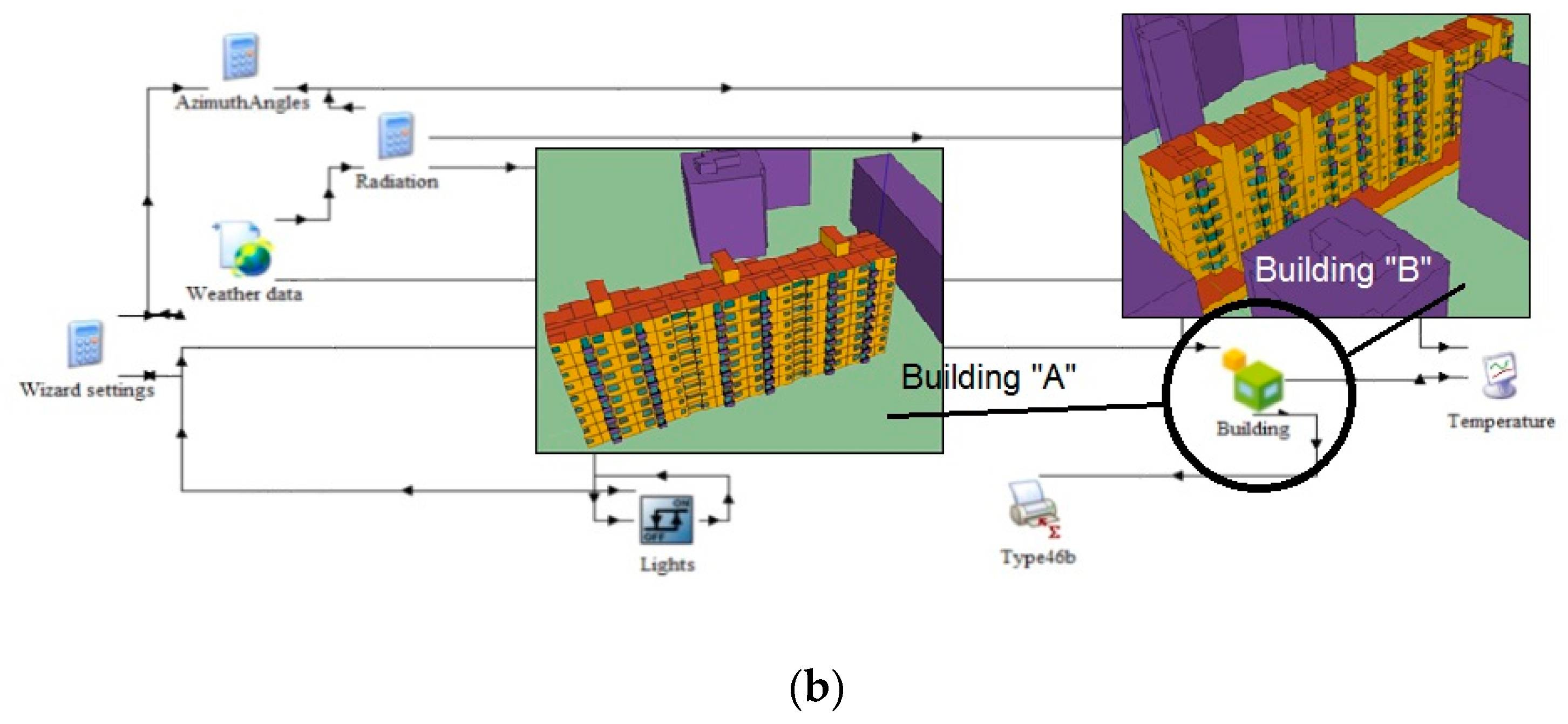
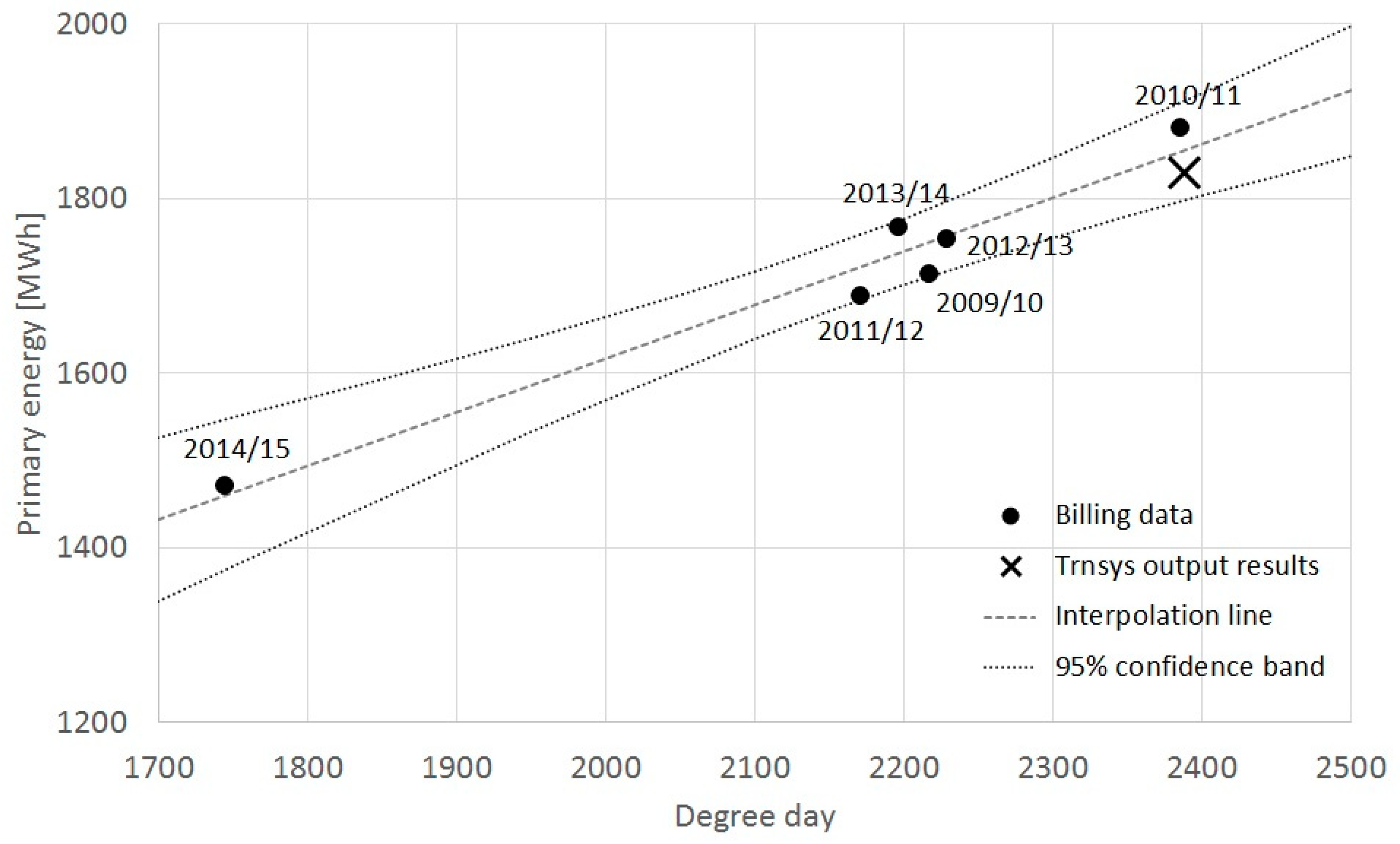
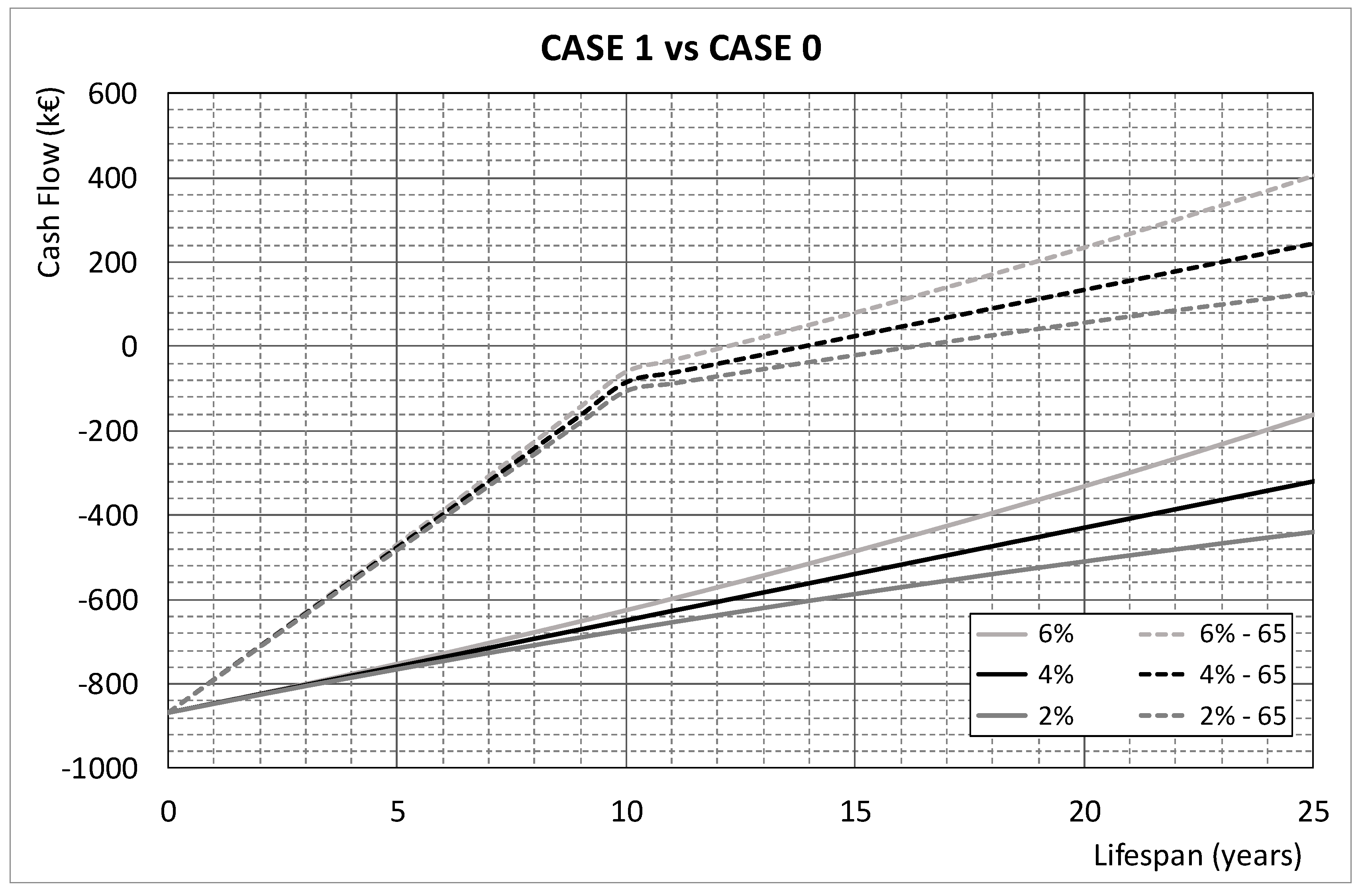

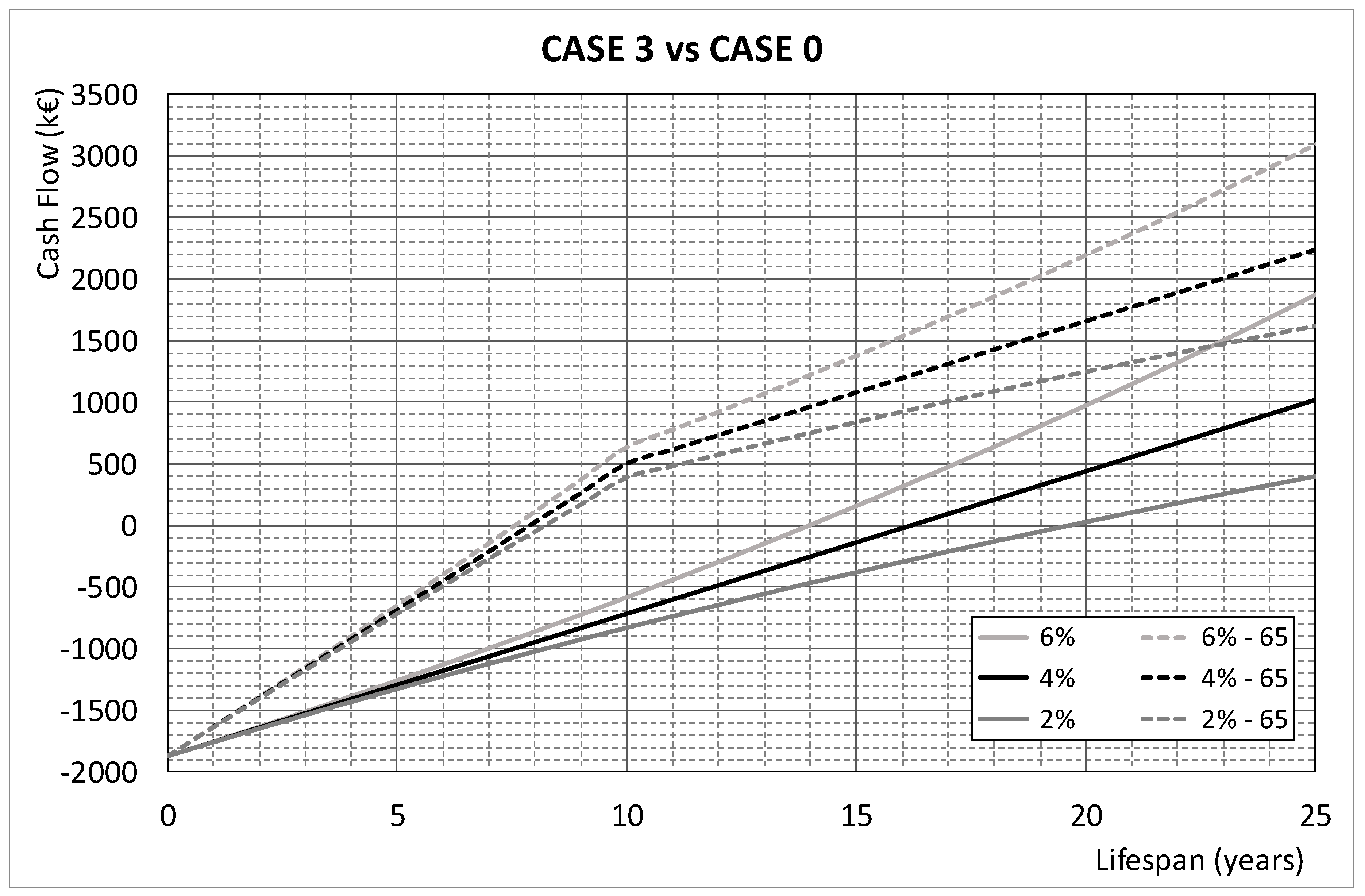
| Building dimensions | Building A | Building B |
|---|---|---|
| Building dimensions [m] (length × width × height) | 67.8 × 11.3 × 33.6 | 95.4 × 10.4 × 24.3 |
| Net surface [m2] | 5292 | 5833 |
| Average net surface per apartment [m2] | 98 | 81 |
| Net heated volume [m3] | 14,818 | 16,332 |
| Building Component | Layers | Thickness [m] | Heat Transfer Coefficient U [Wm−2K−1] |
|---|---|---|---|
| External walls | Concrete panel | 0.290 | 1.95 |
| Gypsum plasterboard | 0.015 | ||
| Internal floors | Ceramic tiles | 0.010 | 1.65 |
| Lightweight concrete slab | 0.020 | ||
| Reinforced concrete slab | 0.040 | ||
| Masonry blocks | 0.180 | ||
| Gypsum plasterboard | 0.015 | ||
| Roof | Roof covering | 0.010 | 1.47 |
| Low-slope concrete slab | 0.060 | ||
| Reinforced concrete slab | 0.050 | ||
| Masonry blocks | 0.180 | ||
| Gypsum plasterboard | 0.015 | ||
| Internal walls (between apartments) | Gypsum plasterboard | 0.015 | 1.25 |
| Masonry block | 0.150 | ||
| Gypsum plasterboard | 0.015 | ||
| Windows single-pane | Clear glass pane | 0.004 | 5.67 |
| Month | External Air Mean Temperature (°C) |
|---|---|
| October (15 days) | 12.4 |
| November | 8.4 |
| December | 3.9 |
| January | 1.7 |
| February | 4.3 |
| March | 9.4 |
| April (15 days) | 15.0 |
| Month | Energy Demand, Building A, Q [kWh] | Energy Demand, Building B, Q [kWh] |
|---|---|---|
| October (15 days) | 33,772 | 54,946 |
| November | 111,870 | 146,878 |
| December | 179,374 | 223,483 |
| January | 194,746 | 242,266 |
| February | 149,945 | 187,964 |
| March | 90,981 | 122,599 |
| April (15 days) | 36,147 | 57,909 |
| TOTAL | 796,834 | 1,036,045 |
| Floor | Energy Demand, Building A, Q [kWh] | Energy Demand, Building B, Q [kWh] |
|---|---|---|
| Floor 1 | 85,847 | 23,799 |
| Floor 2 | 91,364 | 141,272 |
| Floor 3 | 76,173 | 152,239 |
| Floor 4 | 80,949 | 159,423 |
| Floor 5 | 88,005 | 133,947 |
| Floor 6 | 75,536 | 144,666 |
| Floor 7 | 80,792 | 124,227 |
| Floor 8 | 84,009 | 156,472 |
| Floor 9 | 134,159 | - |
| TOTAL | 796,834 | 1,036,045 |
| Floor | Energy Demand, Building A, Q [kWh] | Energy Demand, Building B, Q [kWh] |
|---|---|---|
| Floor 1 | 75,076 | 17,791 |
| Floor 2 | 77,913 | 116,647 |
| Floor 3 | 70,119 | 125,498 |
| Floor 4 | 74,894 | 132,619 |
| Floor 5 | 79,551 | 114,968 |
| Floor 6 | 69,900 | 116,303 |
| Floor 7 | 74,656 | 108,347 |
| Floor 8 | 75,026 | 134,656 |
| Floor 9 | 125,945 | - |
| TOTAL | 723,080 | 866,829 |
| Floor | Energy Demand, Building A, Q [kWh] | Energy Demand, Building B, Q [kWh] |
|---|---|---|
| Floor 1 | 39,347 | 21,793 |
| Floor 2 | 36,755 | 80,360 |
| Floor 3 | 29,737 | 82,452 |
| Floor 4 | 30,238 | 88,639 |
| Floor 5 | 32,908 | 65,487 |
| Floor 6 | 27,580 | 79,038 |
| Floor 7 | 25,303 | 62,510 |
| Floor 8 | 35,017 | 78,812 |
| Floor 9 | 86,474 | - |
| TOTAL | 343,359 | 559,091 |
| Floor | Energy Demand, Building A, Q [kWh] | Energy Demand, Building B, Q [kWh] |
|---|---|---|
| Floor 1 | 28,501 | 16,255 |
| Floor 2 | 22,672 | 46,597 |
| Floor 3 | 21,262 | 46,610 |
| Floor 4 | 21,794 | 51,346 |
| Floor 5 | 21,729 | 37,250 |
| Floor 6 | 20,734 | 43,079 |
| Floor 7 | 21,717 | 44,880 |
| Floor 8 | 18,534 | 56,851 |
| Floor 9 | 25,709 | - |
| TOTAL | 202,652 | 342,868 |
| Cost analysis | Scenario 1 | Scenario 2 | Scenario 3 |
|---|---|---|---|
| Investment [€] | 867,643 | 855,110 | 1,871,912 |
| Energy cost saving [€] | 21,867 | 83,739 | 115,862 |
| Scenario 1 | i = 2% | i = 4% | i = 6% |
|---|---|---|---|
| NPV (0) [k€] | −439 | −321 | −161 |
| NPV (0) [k€] | 125 | 243 | 403 |
| SBT (0) [years] | 78 | 40 | 30 |
| SBT (65) [years] | 16 | 14 | 12 |
| Scenario 2 | i = 2% | i = 4% | i = 6% |
|---|---|---|---|
| NPV (0) [k€] | 787 | 1238 | 1852 |
| NPV (0) [k€] | 1343 | 1794 | 2408 |
| SBT (0) [years] | 11.5 | 10 | 9.5 |
| SBT (65) [years] | 6.5 | 6 | 6 |
| Scenario 3 | i = 2% | i = 4% | i = 6% |
|---|---|---|---|
| NPV (0) [k€] | 401 | 1025 | 1874 |
| NPV (0) [k€] | 1617 | 2241 | 3090 |
| SBT (0) [years] | 19.5 | 16 | 14 |
| SBT (65) [years] | 8 | 8 | 7.5 |
| Case X vs. Case 0 | gpc = 7 c€ | gpc = 8 c€ | gpc = 10 c€ | gpc = 11 c€ | ||||
|---|---|---|---|---|---|---|---|---|
| NPV | % | NPV | % | NPV | % | NPV | % | |
| Case 1 vs. Case 0 | ||||||||
| NPV (65) − i = 2% | 30 | −76% | 78 | −38% | 173 | 38% | 221 | 76% |
| NPV (65) − i = 4% | 122 | −50% | 182 | −25% | 304 | 25% | 364 | 50% |
| NPV (65) − i = 6% | 246 | −39% | 325 | −19% | 482 | 19% | 560 | 39% |
| Case 2 vs. Case 0 | ||||||||
| NPV (0) − i = 2% | 422 | −46% | 605 | −23% | 970 | 23% | 1152 | 46% |
| NPV (0) − i = 4% | 773 | −38% | 1006 | −19% | 1471 | 19% | 1704 | 38% |
| NPV (0) − i = 6% | 1250 | −32% | 1551 | −16% | 2153 | 16% | 2454 | 32% |
| NPV (65) − i = 2% | 978 | −27% | 1161 | −14% | 1526 | 14% | 1708 | 27% |
| NPV (65) − i = 4% | 1329 | −26% | 1562 | −13% | 2027 | 13% | 2259 | 26% |
| NPV (65) − i = 6% | 1806 | −25% | 2107 | −12% | 2709 | 12% | 3009 | 25% |
| Case 3 vs. Case 0 | ||||||||
| NPV (0) − i = 2% | −104 | −126% | 148 | −63% | 653 | 63% | 906 | 126% |
| NPV (0) − i = 4% | 381 | −63% | 703 | −31% | 1346 | 31% | 1668 | 63% |
| NPV (0) − i = 6% | 1041 | −44% | 1457 | −22% | 2290 | 22% | 2706 | 44% |
| NPV (65) − i = 2% | 1112 | −31% | 1365 | −16% | 1870 | 16% | 2122 | 31% |
| NPV (65) − i = 4% | 1598 | −29% | 1920 | −14% | 2563 | 14% | 2885 | 29% |
| NPV (65) − i = 6% | 2258 | −27% | 2674 | −13% | 3507 | 13% | 3923 | 27% |
| Case X vs. Case 0 | r = 1% | r = 3% | r = 5% | r = 7% | ||||
|---|---|---|---|---|---|---|---|---|
| NPV | % | NPV | % | NPV | % | NPV | % | |
| Case 1 vs. Case 0 | ||||||||
| NPV (65) − i = 2% | 319 | 155% | 179 | 43% | 80 | −36% | 8 | −94% |
| NPV (65) − i = 4% | 514 | 112% | 318 | 31% | 180 | −26% | 82 | −66% |
| NPV (65) − i = 6% | 784 | 94% | 507 | 26% | 316 | −22% | 181 | −55% |
| Case 2 vs. Case 0 | ||||||||
| NPV (0) − i = 2% | 1530 | 94% | 994 | 26% | 613 | −22% | 337 | −57% |
| NPV (0) − i = 4% | 2276 | 84% | 1524 | 23% | 998 | −19% | 622 | −50% |
| NPV (0) − i = 6% | 3311 | 79% | 2251 | 22% | 1518 | −18% | 1002 | −46% |
| NPV (65) − i = 2% | 2086 | 55% | 1549 | 15% | 1168 | −13% | 893 | −34% |
| NPV (65) − i = 4% | 2832 | 58% | 2080 | 16% | 1554 | −13% | 1178 | −34% |
| NPV (65) − i = 6% | 3867 | 61% | 2807 | 17% | 2074 | −14% | 1558 | −35% |
| Case 3 vs. Case 0 | ||||||||
| NPV (0) − i = 2% | 1429 | 257% | 686 | 71% | 159 | −60% | −223 | −156% |
| NPV (0) − i = 4% | 2461 | 140% | 1420 | 39% | 692 | −32% | 172 | −83% |
| NPV (0) − i = 6% | 3892 | 108% | 2426 | 29% | 1412 | −25% | 698 | −63% |
| NPV (65) − i = 2% | 2646 | 64% | 1903 | 18% | 1376 | −15% | 994 | −39% |
| NPV (65) − i = 4% | 3678 | 64% | 2637 | 18% | 1909 | −15% | 1389 | −38% |
| NPV (65) − i = 6% | 5109 | 65% | 3643 | 18% | 2629 | −15% | 1914 | −38% |
© 2018 by the authors. Licensee MDPI, Basel, Switzerland. This article is an open access article distributed under the terms and conditions of the Creative Commons Attribution (CC BY) license (http://creativecommons.org/licenses/by/4.0/).
Share and Cite
Biserni, C.; Valdiserri, P.; D’Orazio, D.; Garai, M. Energy Retrofitting Strategies and Economic Assessments: The Case Study of a Residential Complex Using Utility Bills. Energies 2018, 11, 2055. https://doi.org/10.3390/en11082055
Biserni C, Valdiserri P, D’Orazio D, Garai M. Energy Retrofitting Strategies and Economic Assessments: The Case Study of a Residential Complex Using Utility Bills. Energies. 2018; 11(8):2055. https://doi.org/10.3390/en11082055
Chicago/Turabian StyleBiserni, Cesare, Paolo Valdiserri, Dario D’Orazio, and Massimo Garai. 2018. "Energy Retrofitting Strategies and Economic Assessments: The Case Study of a Residential Complex Using Utility Bills" Energies 11, no. 8: 2055. https://doi.org/10.3390/en11082055
APA StyleBiserni, C., Valdiserri, P., D’Orazio, D., & Garai, M. (2018). Energy Retrofitting Strategies and Economic Assessments: The Case Study of a Residential Complex Using Utility Bills. Energies, 11(8), 2055. https://doi.org/10.3390/en11082055








