Wind Loading of Photovoltaic Panels Installed on Hip Roofs of Rectangular and L-Shaped Low-Rise Buildings
Abstract
:1. Introduction
2. Wind Tunnel Experiment
2.1. Investigated Buildings and Wind Tunnel Models
2.2. Wind Tunnel Flow
2.3. Wind Pressure Measurement
2.4. Wind Pressure Distribution on the Roof
3. Numerical Simulation of Layer Pressures under PV Panels
3.1. Basic Concept and Assumptions
3.2. Practical Application
3.3. Wind Force Ccoeffcients of PV Panels
3.4. Wind Pressure Coeffcients on the Roof
3.5. Effect of Gap Width on the Wind Loads on PV Panels
4. Concluding Remarks
Author Contributions
Funding
Institutional Review Board Statement
Informed Consent Statement
Conflicts of Interest
References
- JIS C 8955:2017; Japanese Industrial Standard. Load Design Guide on Structures for Photovoltaic Array. Japanese Standards Association: Tokyo, Japan, 2017.
- Wood, G.S.; Denoon, R.; Kwok, K.C.S. Wind loads on industrial solar panel arrays and supporting roof structure. Wind. Struct. 2001, 4, 481–494. [Google Scholar] [CrossRef]
- Kopp, G.A.; Farquhar, S.; Morrison, M.J. Aerodynamic mechanisms for wind loads on tilted, roof-mounted, solar arrays. J. Wind Eng. Ind. Aerodyn. 2012, 111, 40–52. [Google Scholar] [CrossRef]
- Kopp, G.A.; Banks, D. Use of the wind tunnel test method for obtaining design wind loads on roof-mounted solar arrays. J. Struct. Eng. 2013, 139, 284–287. [Google Scholar] [CrossRef]
- Banks, D. The role of corner vortices in dictating peak wind loads on tilted flat solar panels mounted on large, flat roofs. J. Wind. Eng. Ind. Aerodyn. 2013, 123, 192–201. [Google Scholar] [CrossRef]
- Browne, M.T.L.; Gibbons, M.P.M.; Gamble, S.; Galsworthy, J. Wind loading on tilted roof-top solar arrays: The parapet effect. J. Wind. Eng. Ind. Aerodyn. 2013, 123, 202–213. [Google Scholar] [CrossRef]
- Cao, J.; Yoshida, A.; Saha, P.K.; Tamura, Y. Wind loading characteristics of solar arrays mounted on flat roofs. J. Wind. Eng. Ind. Aerodyn. 2013, 123, 214–225. [Google Scholar] [CrossRef]
- Kopp, G.A. Wind loads on low-profile, tilted, solar arrays placed on large, flat, low-rise building roofs. J. Struct. Eng. 2014, 140, 04013057. [Google Scholar] [CrossRef]
- Stathopoulos, T.; Zisis, I.; Xypnitou, E. Local and overall wind pressure and force coefficients for solar panels. J. Wind. Eng. Ind. Aerodyn. 2014, 125, 195–206. [Google Scholar] [CrossRef]
- Wang, J.; Yang, Q.; Tamura, Y. Effects of building parameters on wind loads on flat-roof-mounted solar arrays. J. Wind. Eng. Ind. Aerodyn. 2018, 174, 210–224. [Google Scholar] [CrossRef]
- Wang, J.; Phuc, P.V.; Yang, Q.; Tamura, Y. LES study of wind pressure and flow characteristics of flat-roof-mounted solar arrays. J. Wind. Eng. Ind. Aerodyn. 2020, 198, 104096. [Google Scholar] [CrossRef]
- Wang, J.; Yang, Q.; Phuc, P.V.; Tamura, Y. Characteristics of conical vortices and their effects on wind pressures on flat-roof-mounted solar arrays by LES. J. Wind. Eng. Ind. Aerodyn. 2020, 200, 104146. [Google Scholar] [CrossRef]
- Alrawashdeh, H.; Stathopoulos, T. Wind loads on solar panels mounted on flat roofs: Effect of geometric scale. J. Wind. Eng. Ind. Aerodyn. 2020, 206, 104339. [Google Scholar] [CrossRef]
- Geurts, C.; Blackmore, P. Wind loads on stand-off photovoltaic systems on pitched roof. J. Wind. Eng. Ind. Aerodyn. 2013, 123, 239–249. [Google Scholar] [CrossRef]
- Aly, A.M.; Bitsuamlak, G.T. Wind-induced pressures on solar panels mounted on residential homes. J. Archit. Eng. 2014, 20, 04013003. [Google Scholar] [CrossRef]
- Stenabaugh, S.E.; Iida, Y.; Kopp, G.A.; Karava, P. Wind loads on photovoltaic arrays mounted parallel to sloped roofs on low-rise buildings. J. Wind. Eng. Ind. Aerodyn. 2015, 139, 16–26. [Google Scholar] [CrossRef]
- Leitch, C.J.; Ginger, J.D.; Holmes, D.J. Wind loads on solar panels mounted parallel to pitched roofs, and acting on the underlying roof. Wind. Struct. 2016, 22, 307–328. [Google Scholar] [CrossRef]
- Naeiji, A.; Raji, F.; Zisis, I. Wind loads on residential scale rooftop photovoltaic panels. J. Wind. Eng. Ind. Aerodyn. 2017, 168, 228–246. [Google Scholar] [CrossRef]
- Takamori, K.; Nakagawa, N.; Yamamoto, M.; Okuda, Y.; Taniguchi, T.; Nakamura, O. Study on design wind force coefficients for photovoltaic modules installed on low-rise building. AIJ J. Technol. Des. 2015, 21, 67–70. (In Japanese) [Google Scholar] [CrossRef] [Green Version]
- Agarwall, A.; Irtaza, H.; Shahab, K. 2020, Aerodynamic wind pressure on solar PV arrays mounted on industrial pitched roof building. In Proceedings of the International Conference on Recent Advances in Engineering & Science (ICRAES-2020), Aligarh, India, 4–6 September 2020. [Google Scholar]
- Li, J.; Tong, L.; Wu, J.; Pan, Y. Numerical investigation of wind influences on photovoltaic arrays mounted on roof. Eng. Appl. Comput. Fluid Mech. 2019, 13, 905–922. [Google Scholar] [CrossRef] [Green Version]
- Uematsu, Y.; Yambe, T.; Watanabe, T.; Ikeda, H. The Benefit of horizontal photovoltaic panels in reducing wind loads on a membrane roofing system on a flat roof. Wind 2021, 1, 44–62. [Google Scholar] [CrossRef]
- Uematsu, Y.; Yambe, T.; Yamamoto, A. Application of a numerical simulation to the estimation of wind loads on photovoltaic panels installed parallel to hip roofs of residential houses. Wind 2022, 2, 129–149. [Google Scholar] [CrossRef]
- Architectural Institute of Japan. Recommendations for Loads on Buildings; Architectural Institute of Japan: Tokyo, Japan, 2015. [Google Scholar]
- Tieleman, H.W.; Reinhold, T.A.; Marshall, R.D. On the wind-tunnel simulation of the atmospheric surface layer for the study of wind loads on low-rise buildings. J. Wind. Eng. Ind. Aerodyn. 1978, 3, 21–38. [Google Scholar] [CrossRef]
- Tieleman, H.W. Pressures on surface-mounted prisms: The effects of incident turbulence. J. Wind. Eng. Ind. Aerodyn. 1993, 49, 289–299. [Google Scholar] [CrossRef]
- Tieleman, H.W.; Hajj, M.R.; Reinhold, T.A. Wind tunnel simulation requirements to assess wind loads on low-rise buildings. J. Wind. Eng. Ind. Aerodyn. 1998, 74–76, 675–686. [Google Scholar] [CrossRef]
- ASCE/SEI 49-12; Wind Tunnel Testing for Buildings and Other Structures. American Society of Civil Engineers: Reston, VA, USA, 2012.
- Meecham, D.; Surry, D.; Davenport, A.G. The magnitude and distribution of wind-induced pressures on hip and gable roofs. J. Wind. Eng. Ind. Aerodyn. 1991, 38, 257–272. [Google Scholar] [CrossRef]
- Xu, Y.L.; Reardon, G.F. Variation of wind pressure on hip roofs with roof pitch. J. Wind. Eng. Ind. Aerodyn. 1998, 73, 267–284. [Google Scholar] [CrossRef]
- Ahmad, S.; Kumar, K. Effect of geometry on wind pressures on low-rise hip roof buildings. J. Wind. Eng. Ind. Aerodyn. 2002, 90, 755–779. [Google Scholar] [CrossRef]
- Ahmad, S.; Kumar, K. Wind pressures on low-rise hip roof buildings. Wind Struct. 2002, 5, 493–514. [Google Scholar] [CrossRef]
- Takamori, K.; Nishimura, H.; Asami, R.; Somekawa, D.; Aihara, T. Wind pressures on hip roofs of a low-rise building—Case of square plan. In Proceedings of the National Symposium on Wind Engineering, Tokyo, Japan, 3–5 December 2008; pp. 409–414. (In Japanese). [Google Scholar]
- Aihara, T.; Asami, Y.; Nishimura, H.; Takamori, K.; Asami, R.; Somekawa, D. An area correct factor for the wind pressure coefficient for cladding of hip roof—The case of square plan hip roof with roof pitch of 20 degrees. In Proceedings of the National Symposium on Wind Engineering, Tokyo, Japan, 3–5 December 2008; pp. 463–466. (In Japanese). [Google Scholar]
- Terazaki, H.; Katsumura, A.; Uematsu, Y.; Ohtake, K.; Okuda, Y.; Kikuchi, H.; Noda, H.; Masuyama, Y.; Yamamoto, M.; Yoshida, A. Wind force coefficient and gust loading factor for roof and eave. Wind Eng. 2011, 36, 343–361. (In Japanese) [Google Scholar]
- Shao, S.; Tian, Y.; Yang, Q.; Stathopoulos, T. Wind-induced cladding and structural loads on low-rise buildings with 4:12-splped hip roofs. J. Wind. Eng. Ind. Aerodyn. 2019, 193, 103948. [Google Scholar] [CrossRef]
- Shao, S.; Stathopoulos, T.; Yang, Q.; Tian, Y. Wind pressures on 4:12-sloped hip roofs of L- and T-shaped low-rise buildings. J. Struct. Eng. 2018, 144, 04018088. [Google Scholar] [CrossRef]
- Yambe, T.; Uematsu, Y.; Sato, K. Wind Loads on Roofing System and Photovoltaic System Installed Parallel to Flat Roof. In STR-39. In Proceedings of the International Structural Engineering and Construction Holistic Overview of Structural Design and Construction, Limassol, Cyprus, 3–8 August 2020; Vacanas, Y., Danezis, C., Singh, A., Yazdani, S., Eds.; ISEC Press: Fargo, ND, USA, 2020. [Google Scholar]
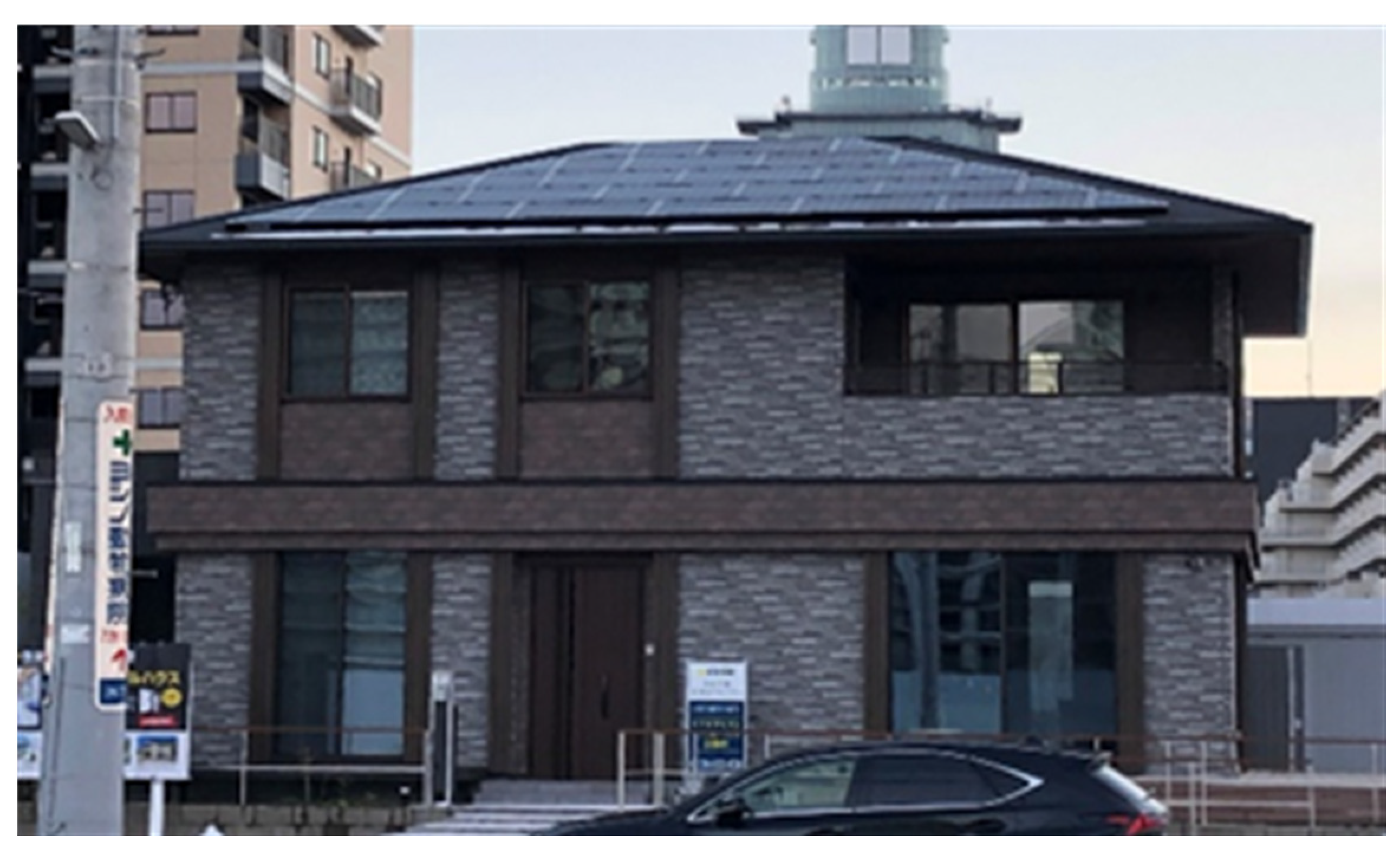
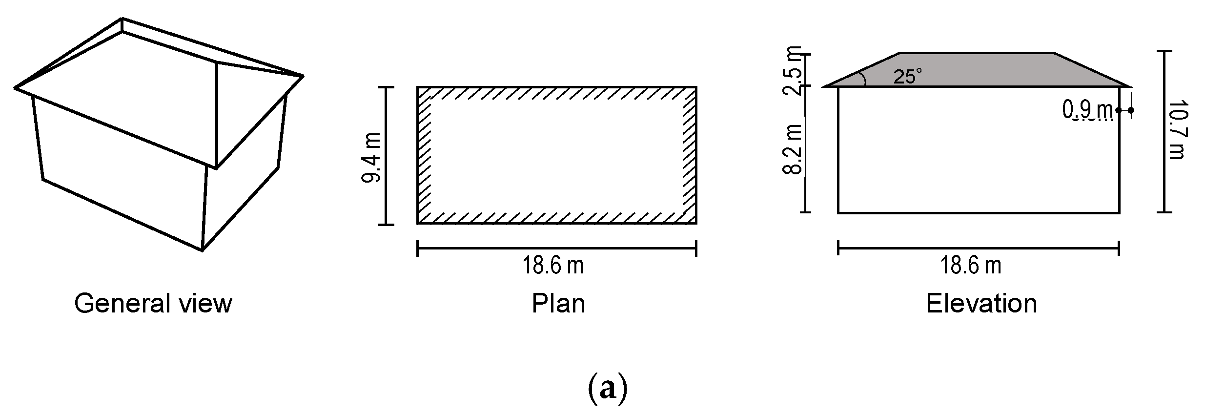
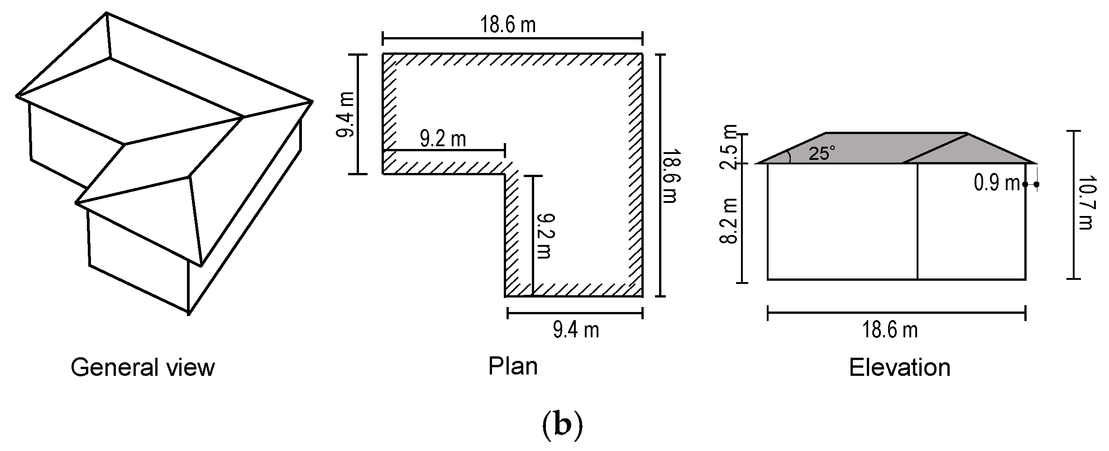
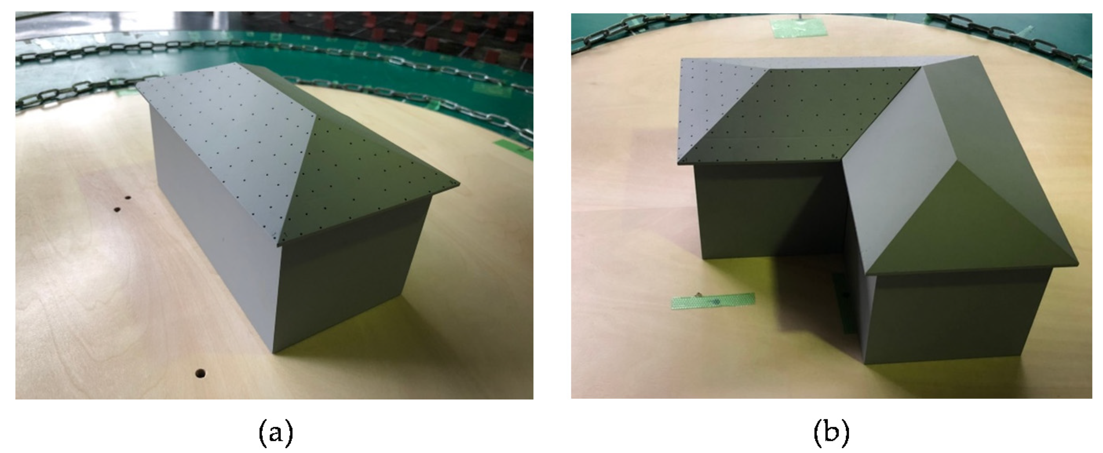
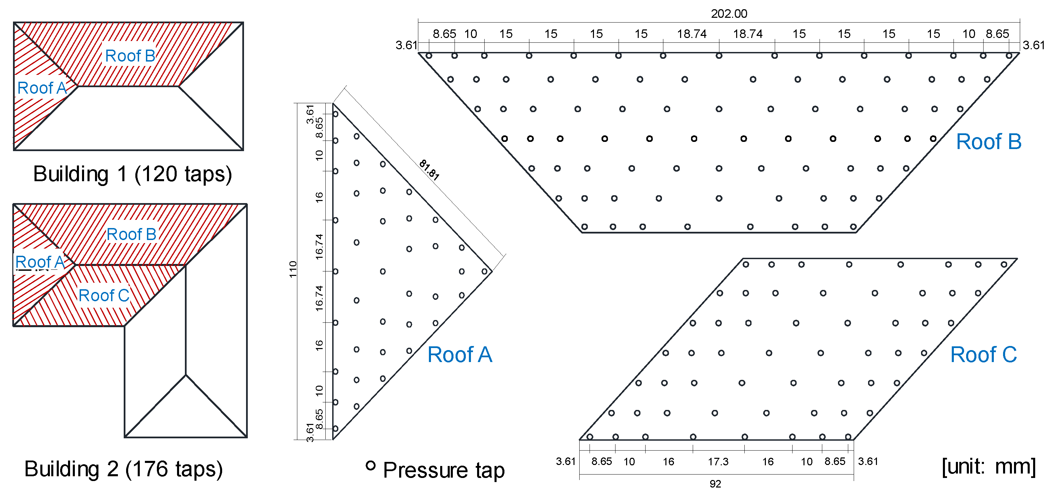



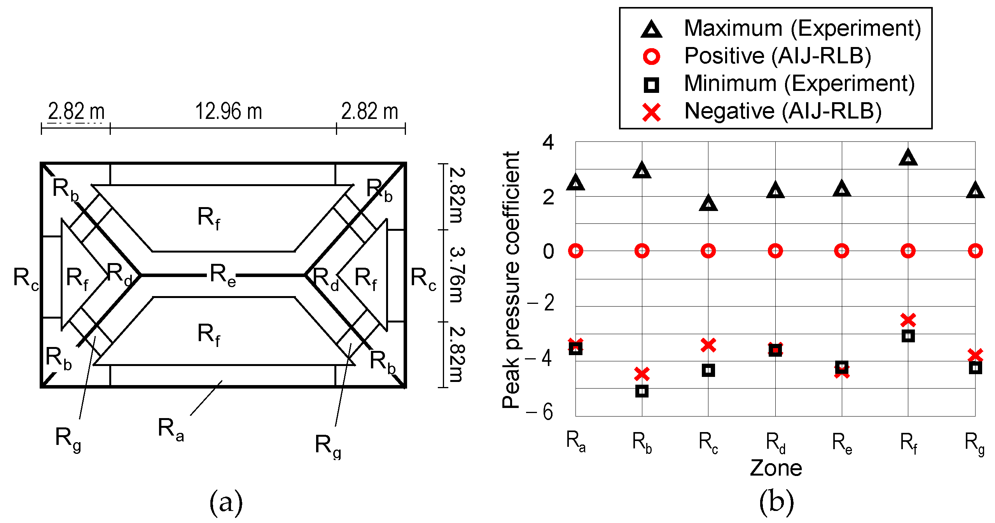
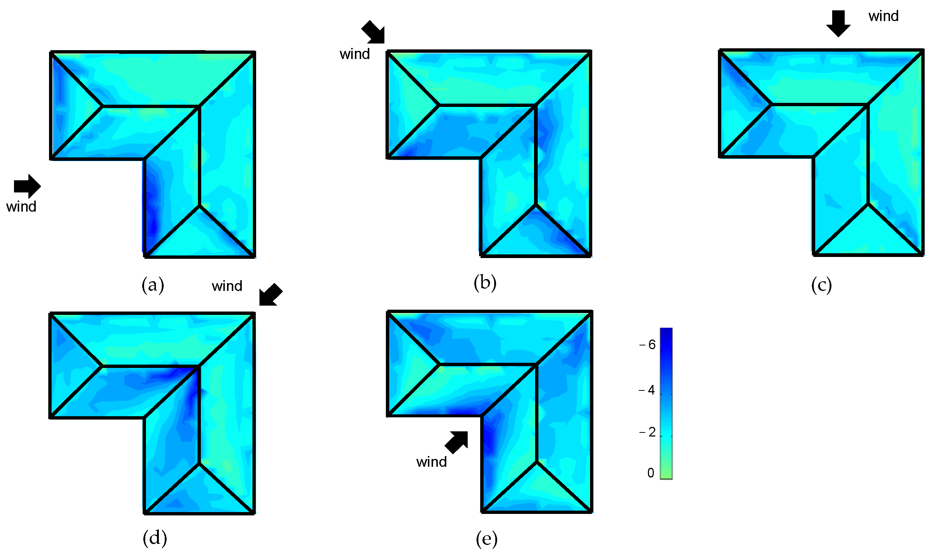

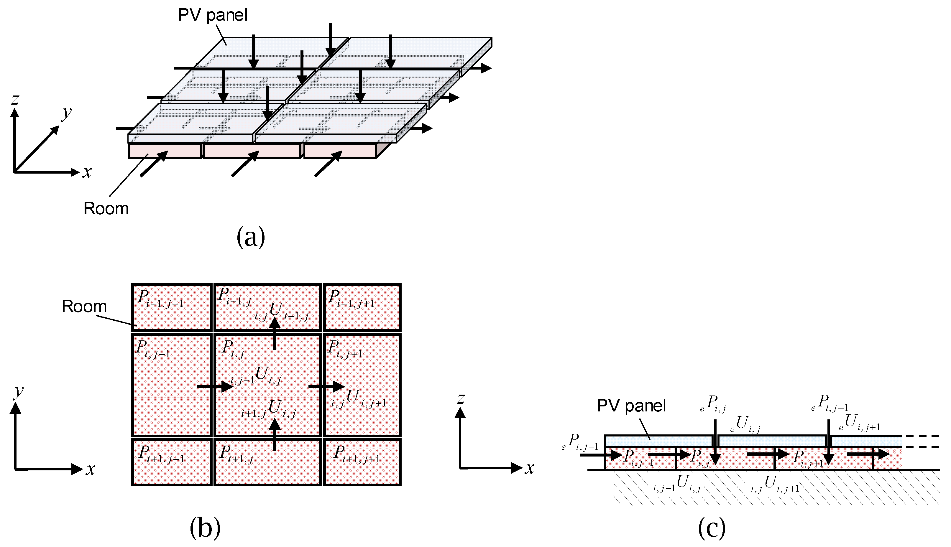
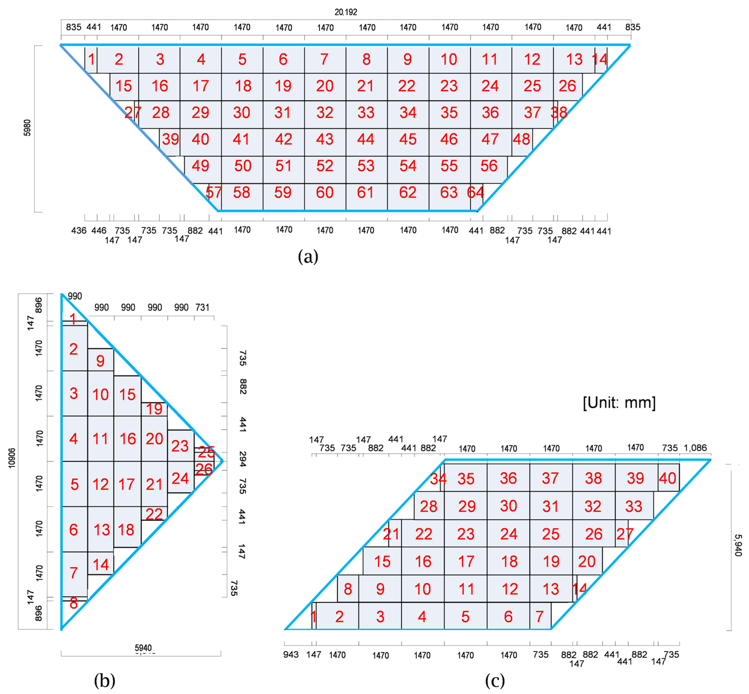


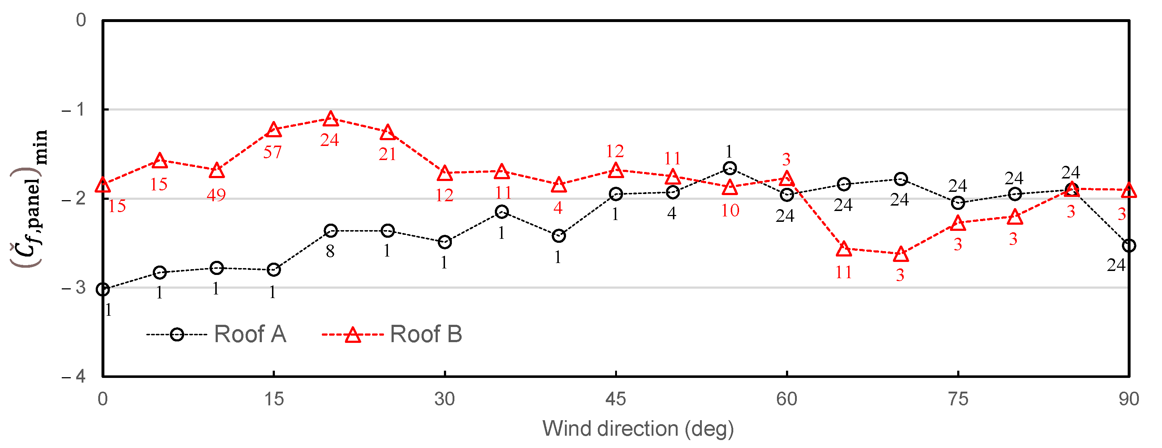
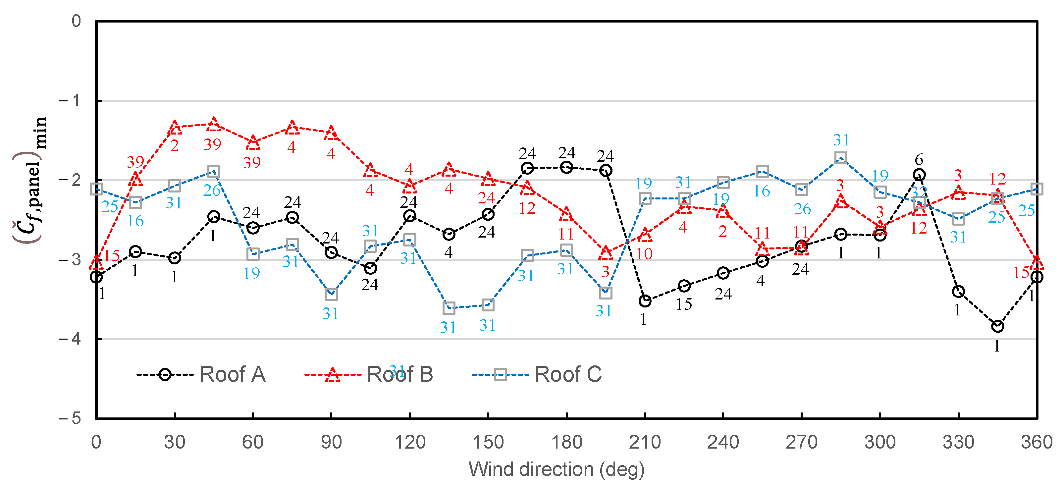
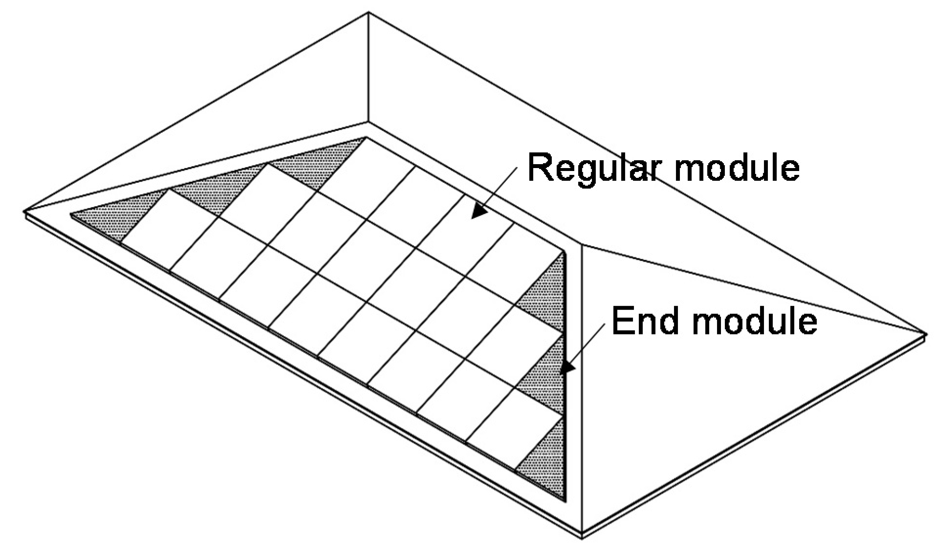
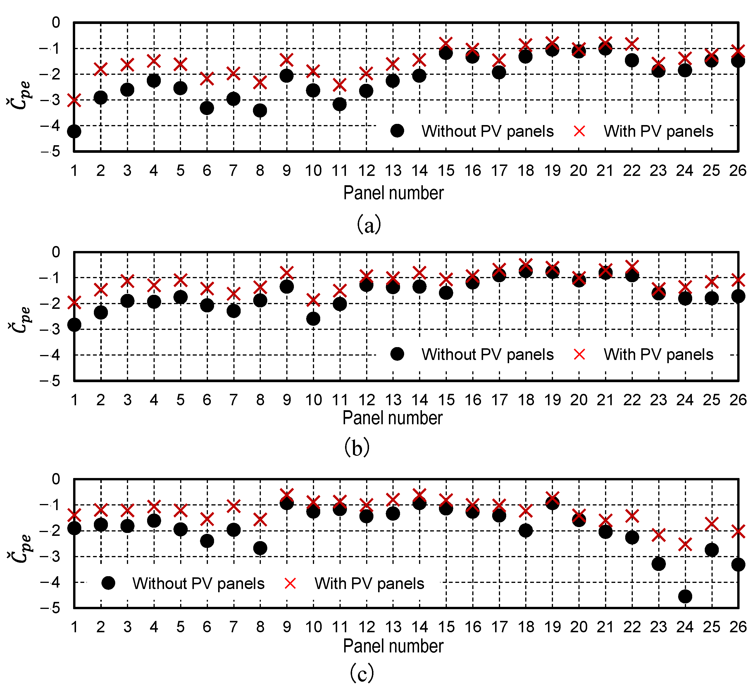
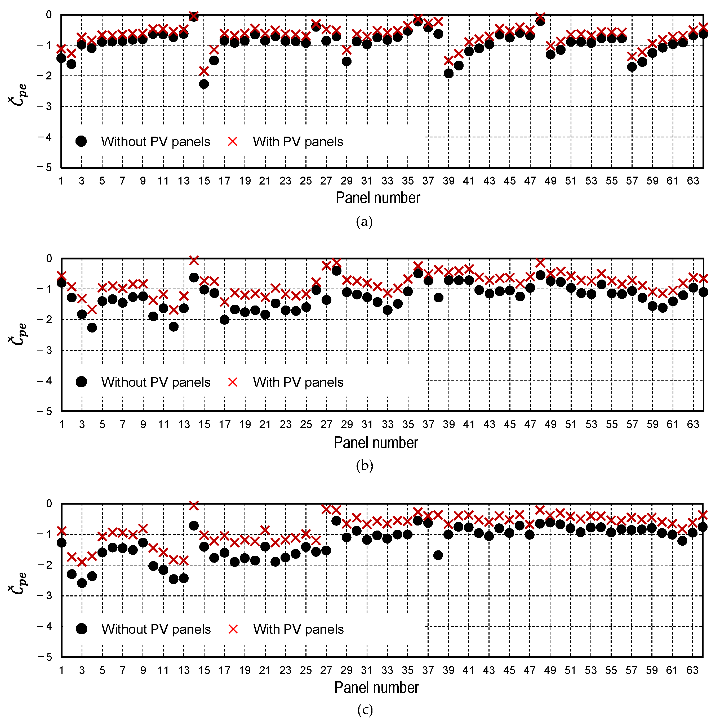


Publisher’s Note: MDPI stays neutral with regard to jurisdictional claims in published maps and institutional affiliations. |
© 2022 by the authors. Licensee MDPI, Basel, Switzerland. This article is an open access article distributed under the terms and conditions of the Creative Commons Attribution (CC BY) license (https://creativecommons.org/licenses/by/4.0/).
Share and Cite
Uematsu, Y.; Yambe, T.; Yamamoto, A. Wind Loading of Photovoltaic Panels Installed on Hip Roofs of Rectangular and L-Shaped Low-Rise Buildings. Wind 2022, 2, 288-304. https://doi.org/10.3390/wind2020016
Uematsu Y, Yambe T, Yamamoto A. Wind Loading of Photovoltaic Panels Installed on Hip Roofs of Rectangular and L-Shaped Low-Rise Buildings. Wind. 2022; 2(2):288-304. https://doi.org/10.3390/wind2020016
Chicago/Turabian StyleUematsu, Yasushi, Tetsuo Yambe, and Atsushi Yamamoto. 2022. "Wind Loading of Photovoltaic Panels Installed on Hip Roofs of Rectangular and L-Shaped Low-Rise Buildings" Wind 2, no. 2: 288-304. https://doi.org/10.3390/wind2020016
APA StyleUematsu, Y., Yambe, T., & Yamamoto, A. (2022). Wind Loading of Photovoltaic Panels Installed on Hip Roofs of Rectangular and L-Shaped Low-Rise Buildings. Wind, 2(2), 288-304. https://doi.org/10.3390/wind2020016





