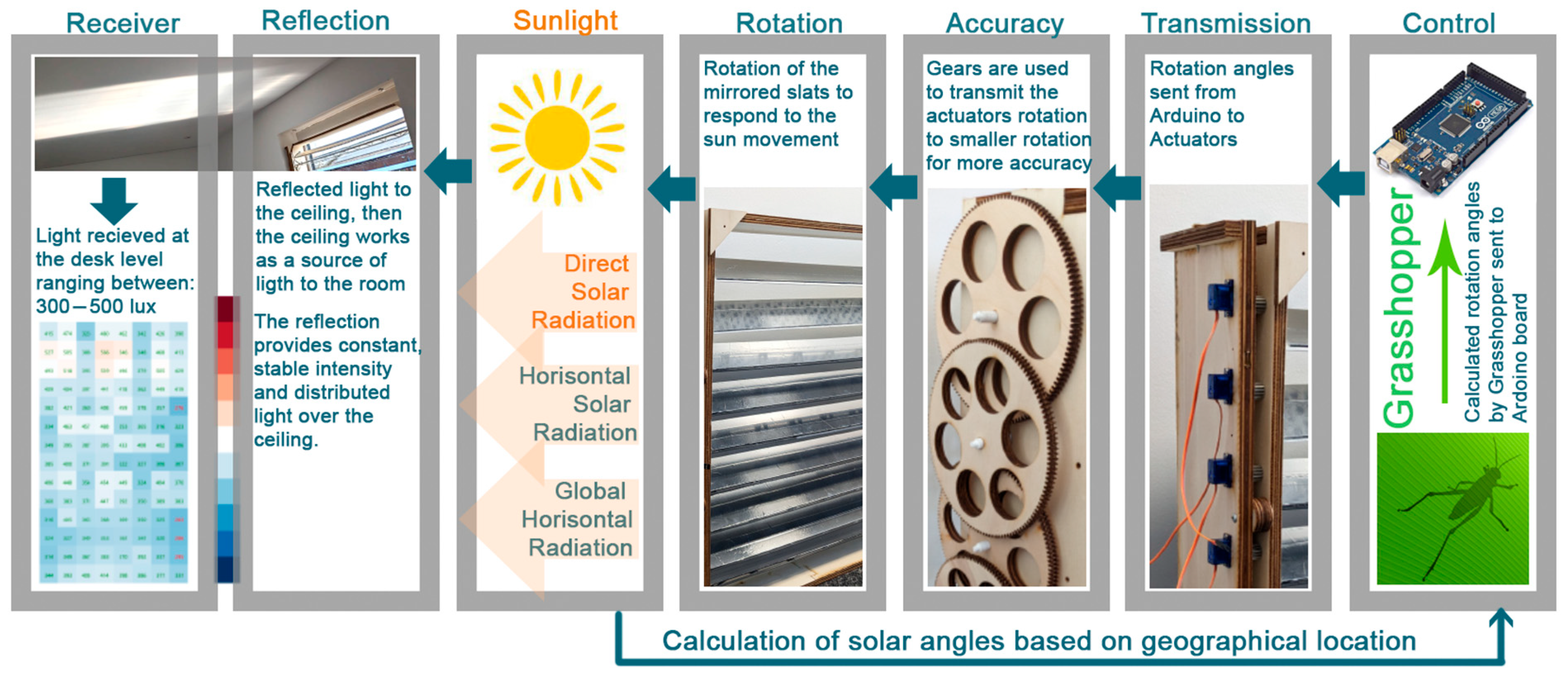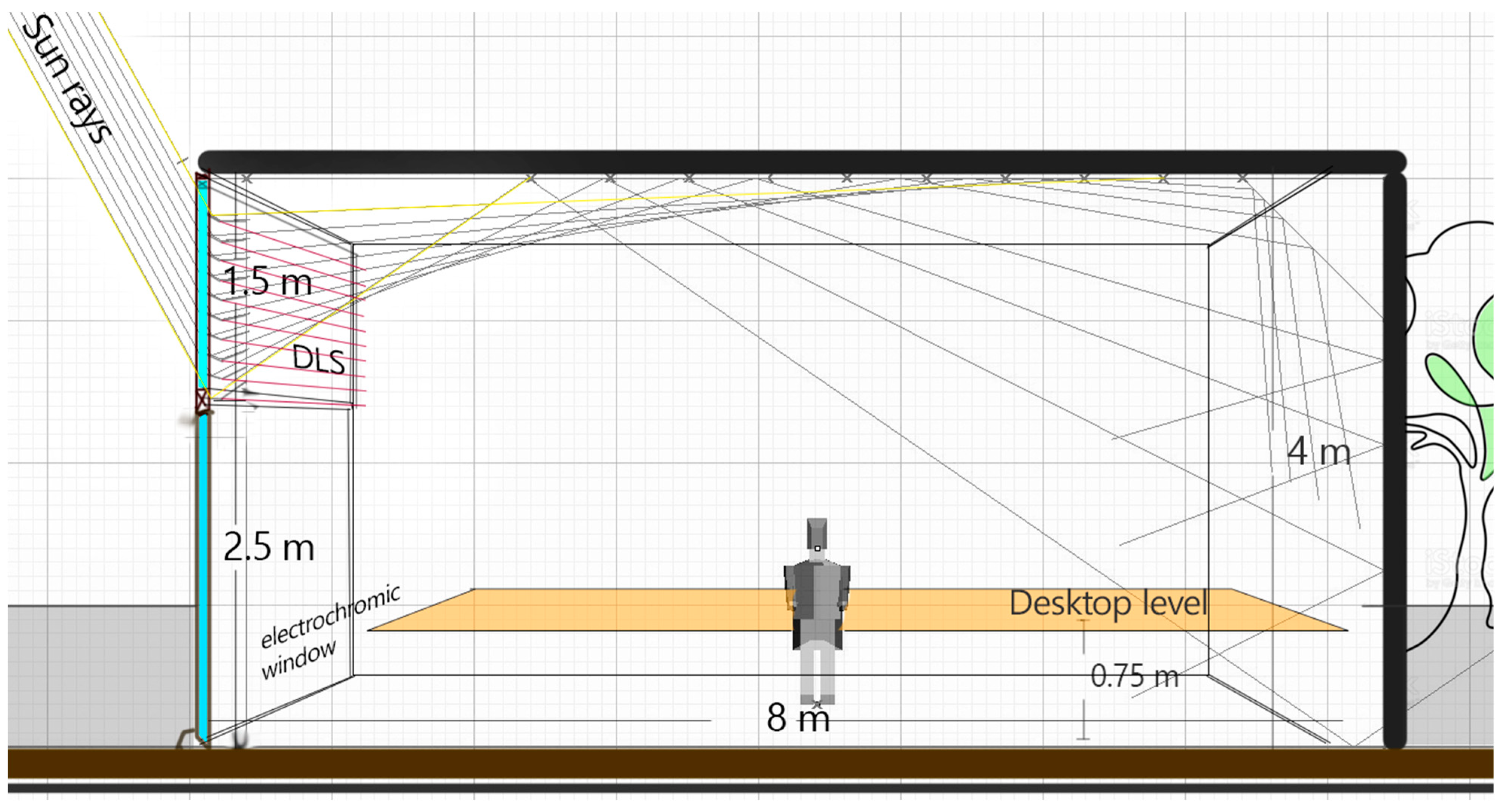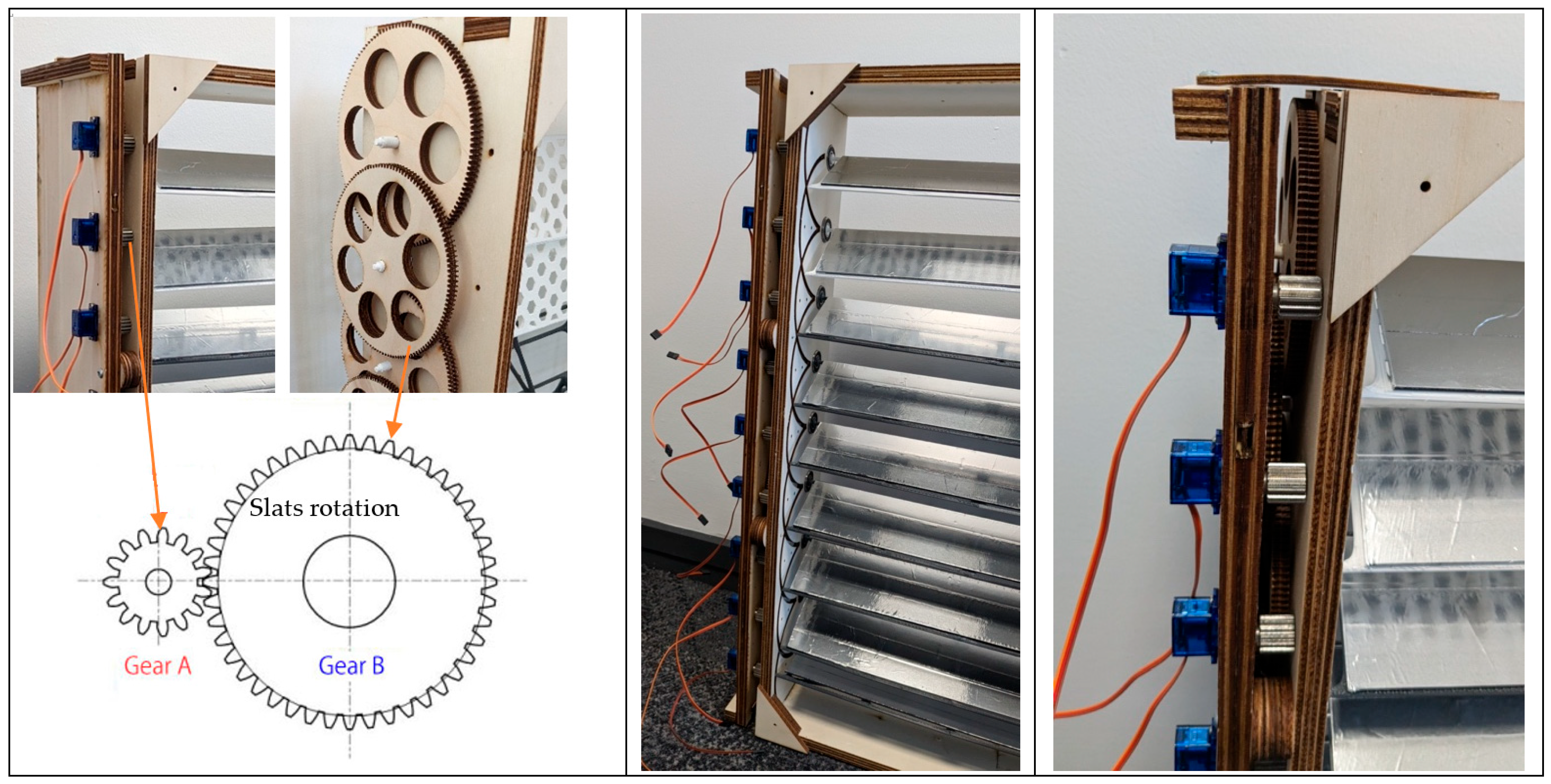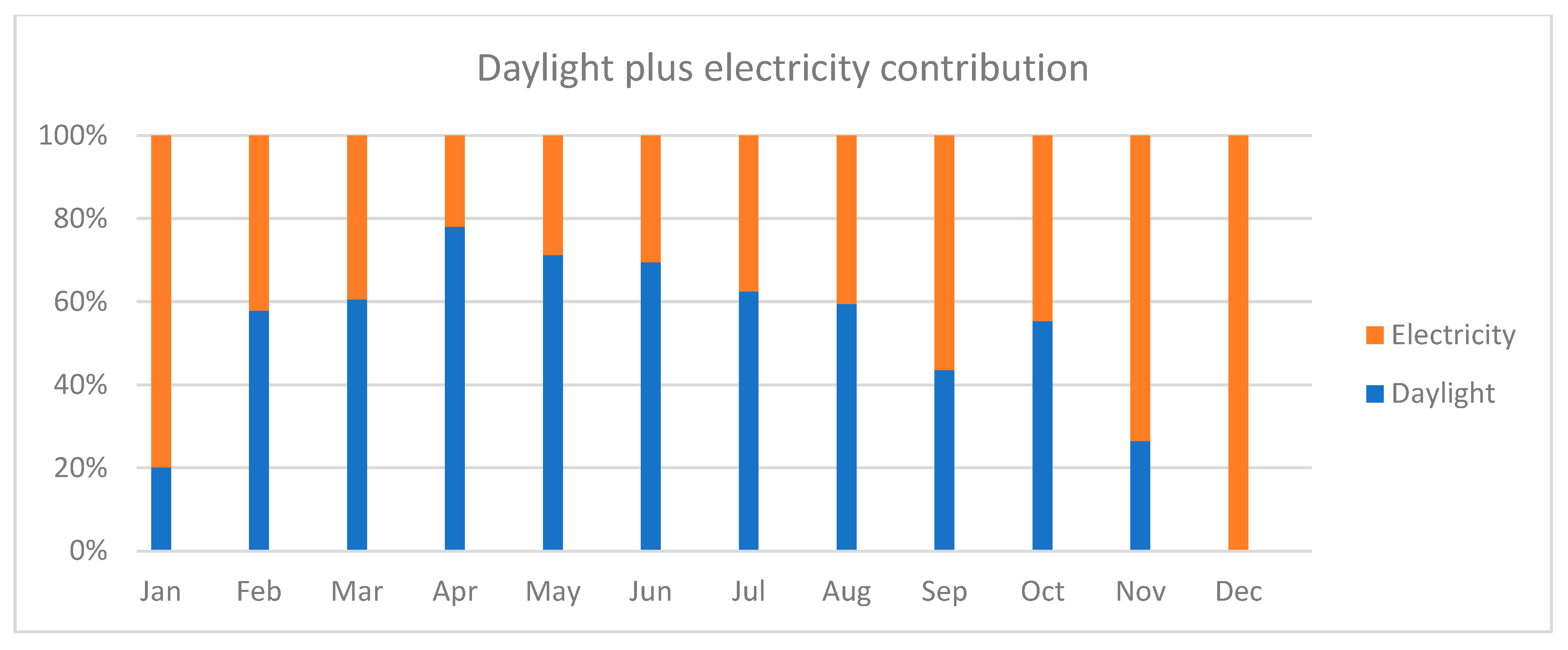Experimental Design of a Novel Daylighting Louver System (DLS); Prototype Validation in Edinburgh Climate for Maximum Daylight Utilisation
Abstract
1. Introduction
2. Methodology
2.1. Software Control and Prototype Simulation
2.2. Physical Prototype Components
2.3. Utilising Hybrid Lighting for Compensation
- Required Lumens on the work plane from the daylight source = (target illuminance) X (work plane area Lumens) = 400 lux × 40 m2 = 16,000 lm.
- The illuminance at the desk level from the ceiling lights bulbs can be estimated using the Lumens per Watt (lm/W) of the LED lights and the Coefficient of Utilization (CU).
- The efficiency of LED light usually ranges from 80–150 lm/W, i.e., an average value of 100 lm/W.
- The Coefficient of Utilisation (CU) can be estimated as 0.7 (typical for offices with average reflectance) according to light loss due to factors like room dimensions, fixture type, and ceiling/surface reflectance.
- Required illuminance at the work plane = Target illuminance/CU = 400 lux/0.7 = 571 lux
- Lumens delivered by the light fixture = Required illuminance at work plane (considering loss) x Work plane area = 571 lux × 40 m2 = 22,840 lm
- The required watts = Lumens from fixture/LED efficiency = 22,840 lm/100 lm/W = 228.4 Watts
- Daily watt-hours = required watts x lighting duration Daily watt-hours = 228.4 W × 9 h = 2055.6 watt-h s (By Assuming the light is on for 9 h a day).
3. Results and Discussion
3.1. The DLS Physical Prototype Performance
3.2. Energy Savings by the DLS: Calculation Analysis
3.3. Limitations and Factors Influencing Efficiency of Daylight
4. Conclusions
Author Contributions
Funding
Institutional Review Board Statement
Informed Consent Statement
Data Availability Statement
Conflicts of Interest
References
- Habibi, S. Micro-climatization and real-time digitalization effects on energy efficiency based on user behavior. Build. Environ. 2017, 114, 410–428. [Google Scholar] [CrossRef]
- Wigginton, M.; Harris, J. Intelligent Skins; Routledge: London, UK, 2013. [Google Scholar]
- El Daly, H.M.T. Automated fenestration allocation as complying with LEED rating system. Alex. Eng. J. 2014, 53, 883–890. [Google Scholar] [CrossRef]
- Kontadakis, A.; Tsangrassoulis, A.; Doulos, L.; Topalis, F. An active sunlight redirection system for daylight enhancement beyond the perimeter zone. Build. Environ. 2017, 113 (Suppl. C), 267–279. [Google Scholar] [CrossRef]
- Konis, K.; Gamas, A.; Kensek, K. Passive performance and building form: An optimization framework for early-stage design support. Sol. Energy 2016, 125, 161–179. [Google Scholar] [CrossRef]
- Turrin, M.; Von Buelow, P.; Kilian, A.; Stouffs, R. Performative skins for passive climatic comfort: A parametric design process. Autom. Constr. 2012, 22, 36–50. [Google Scholar] [CrossRef]
- Ramzy, N.; Fayed, H. Kinetic systems in architecture: New approach for environmental control systems and context-sensitive buildings. Sustain. Cities Soc. 2011, 1, 170–177. [Google Scholar] [CrossRef]
- Henriques, G.C.; Duarte, J.P.; Leal, V. Strategies to control daylight in a responsive skylight system. Autom. Constr. 2012, 28, 91–105. [Google Scholar] [CrossRef]
- Eltaweel, A.; Su, Y.; Hafez, M.; Eltaweel, W. An automated louver with innovative parametrically-angled reflective slats: Prototyping and validation via using parametric control in Grasshopper along with Arduino board. Energy Build. 2021, 231, 110614. [Google Scholar] [CrossRef]
- Shao, Z.; Chen, X.; Yao, T.; Hu, K.; Ding, S.; Xu, Y.; Sun, L. Indoor daylighting quality optimization methods of a novel linear transmissive concentrator-photovoltaic/daylighting system in overcast conditions. J. Clean. Prod. 2024, 484, 144314. [Google Scholar] [CrossRef]
- Kent, M.G.; Altomonte, S.; Tregenza, P.R.; Wilson, R. Discomfort glare and time of day. Light. Res. Technol. 2015, 47, 641–657. [Google Scholar] [CrossRef]
- Kent, M.G.; Altomonte, S.; Wilson, R.; Tregenza, P.R. Temporal effects on glare response from daylight. Build. Environ. 2017, 113, 49–64. [Google Scholar] [CrossRef]
- Boubekri, M. Daylighting, Architecture and Health; Routledge: London, UK, 2008. [Google Scholar]
- Heidari, B.; Abravesh, M.; Khodabakhshian, M. Human-centric lighting in office spaces: Daylight strategies and environmental influences on visual effects and circadian health. Build. Environ. 2025, 285, 113538. [Google Scholar] [CrossRef]
- Bellia, L.; Fragliasso, F. Automated daylight-linked control systems performance with illuminance sensors for side-lit offices in the Mediterranean area. Autom. Constr. 2019, 100, 145–162. [Google Scholar] [CrossRef]
- Bellia, L.; Fragliasso, F. Evaluating performance of daylight-linked building controls during preliminary design. Autom. Constr. 2018, 93, 293–314. [Google Scholar] [CrossRef]
- Littlefair, P.J.; Aizlewood, M.E.; Birtles, A.B. The performance of innovative daylighting systems. Renew. Energy 1994, 5, 920–934. [Google Scholar] [CrossRef]
- Littlefair, P.J. Review Paper: Innovative daylighting: Review of systems and evaluation methods. Light. Res. Technol. 1990, 22, 1–17. [Google Scholar] [CrossRef]
- Mayhoub, M.S. Fifty years of building core sunlighting systems—Eight lessons learned. Sol. Energy 2019, 184, 440–453. [Google Scholar] [CrossRef]
- Nezamdoost, A.; Van Den Wymelenberg, K.; Mahic, A. Assessing the energy and daylighting impacts of human behavior with window shades, a life-cycle comparison of manual and automated blinds. Autom. Constr. 2018, 92, 133–150. [Google Scholar] [CrossRef]
- Eltaweel, A.; Su, Y.; Mandour, M.A.; Elrawy, O.O. A novel automated louver with parametrically-angled reflective slats; design evaluation for better practicality and daylighting uniformity. J. Build. Eng. 2021, 42, 102438. [Google Scholar] [CrossRef]
- Tsangrassoulis, A. A review of innovative daylighting systems. Adv. Build. Energy Res. 2008, 2, 33–56. [Google Scholar] [CrossRef]
- Hashemi, A. Daylighting and solar shading performances of an innovative automated reflective louvre system. Energy Build. 2014, 82, 607–620. [Google Scholar] [CrossRef]
- Mayhoub, M.S. Innovative daylighting systems’ challenges: A critical study. Energy Build. 2014, 80, 394–405. [Google Scholar] [CrossRef]
- Koo, S.Y.; Yeo, M.S.; Kim, K.W. Automated blind control to maximize the benefits of daylight in buildings. Build. Environ. 2010, 45, 1508–1520. [Google Scholar] [CrossRef]
- Eltaweel, A.; Su, Y. Evaluation of Suitability of a Parametrically Controlled Louvers for Various Orientations throughout a Year Comparing to an Existing Case. Buildings 2017, 7, 109. [Google Scholar] [CrossRef]
- Konstantoglou, M.; Tsangrassoulis, A. Dynamic operation of daylighting and shading systems: A literature review. Renew. Sustain. Energy Rev. 2016, 60, 268–283. [Google Scholar] [CrossRef]
- Wu, S.; Lu, W.Z.; Qin, C.; Wen, B.; Wu, D.; Xiang, Y. A goal-oriented planning approach for two-dimensional cutting components in architectural design: Coupling BIM and Parametric design (PD). J. Build. Eng. 2023, 76, 107156. [Google Scholar] [CrossRef]
- Tsangrassoulis, A.; Kostantoglou, M.; Kontadakis, A. Lighting energy savings due to the use of a sun tracking mirrored lightself in office buildings. In Proceedings of the 3rd International Conference “ENERGY in BUILDINGS 2014, Visby, Sweden, 26–27 September 2018; ASHRAE Hellenic: Athens, Greece, 2014. [Google Scholar]
- Dogan, T.; Stec, P. Prototyping a façade-mounted, dynamic, dual-axis daylight redirection system. Light. Res. Technol. 2018, 50, 1477153516675392. [Google Scholar] [CrossRef]
- Jamilu, G.; Abdou, A.; Asif, M. Dynamic facades for sustainable buildings: A review of classification, applications, prospects and challenges. Energy Rep. 2024, 11, 5999–6014. [Google Scholar] [CrossRef]
- Andia, A.; Spiegelhalter, T. Post-Parametric Automation in Design and Construction; Artech House: New York, NY, USA, 2014. [Google Scholar]
- Vu, D.T.; Nghiem, V.T.; Tien, T.Q.; Hieu, N.M.; Minh, K.N.; Vu, H.; Shin, S.; Vu, N.H. Optimizing optical fiber daylighting system for indoor agriculture applications. Sol. Energy 2022, 247, 1–12. [Google Scholar] [CrossRef]
- Lv, Y.; Xia, L.; Yan, J.; Bi, J. Design of a Hybrid Fiber Optic Daylighting and PV Solar Lighting System. Energy Procedia 2018, 145, 586–591. [Google Scholar] [CrossRef]
- Wang, Y.; Chen, Y.; Liu, Y.; Hu, P.; Lei, Y.; Liang, M.; Li, B. Closed-loop intelligent lighting for precision dimming under non-uniform illuminance and dynamic daylight compensation. Build. Environ. 2025, 281, 113230. [Google Scholar] [CrossRef]
- Ahmed, R.; Oh, S.J.; Mehmood, M.U.; Kim, Y.; Jeon, G.; Han, H.J.; Lim, S.H. Computer vision and photosensor based hybrid control strategy for a two-axis solar tracker—Daylighting application. Sol. Energy 2021, 224, 175–183. [Google Scholar] [CrossRef]
- Eltaweel, A.; Yuehong, S. Using integrated parametric control to achieve better daylighting uniformity in an office room: A multi-Step comparison study. Energy Build. 2017, 152, 137–148. [Google Scholar] [CrossRef]
- Davidson, S. Grasshopper. Algorithmic Modeling for Rhino [Modelling Software] 2020. 2017: [Algorithmic Modeling for Rhino]. 2020. Available online: http://www.grasshopper3d.com/ (accessed on 15 June 2025).
- Eltaweel, A.; Su, Y.; Lv, Q.; Lv, H. Advanced parametric louver systems with bi-axis and two-layer designs for an extensive daylighting coverage in a deep-plan office room. Sol. Energy 2020, 206, 596–613. [Google Scholar] [CrossRef]
- Kamalisarvestani, M.; Saidur, R.; Mekhilef, S.; Javadi, F.S. Performance, materials and coating technologies of thermochromic thin films on smart windows. Renew. Sustain. Energy Rev. 2013, 26, 353–364. [Google Scholar] [CrossRef]












| ▪ Luminaire Description: | 51008.6 K3 |
| ▪ Lamp Catalog Number: | LED 11.1 W |
| ▪ Lamp Description: | 892 lm |
| ▪ Input Watts | 14 W |
| ▪ Luminaire Manufacturer: | BEGA |
| ▪ IES File Format Type: | IESNA:LM-63-1995 |
| ▪ Photometry Type: | C |
| ▪ Diameter of Luminous opening | 7.5 cm |
| Time | Jan 21st | Feb 21st | Mar 21st | Apr 21st | May 21st | Jun 21st | Jul 21st | Aug 21st | Sep 21st | Oct 21st | Nov 21st | Dec 21st | ||||||||||||
|---|---|---|---|---|---|---|---|---|---|---|---|---|---|---|---|---|---|---|---|---|---|---|---|---|
| 9:00 a.m. | - | 100 | 15 | 100 | 48 | 98 | 98 | 79 | 89 | 78 | 93 | 77 | 92 | 39 | 97 | 38 | 95 | 1 | 96 | - | 91 | - | 93 | |
| 21 | 21 | 12 | 3 | 3 | 3 | 15 | 12 | 21 | 21 | 21 | ||||||||||||||
| 10:00 a.m. | - | 96 | 39 | 98 | 94 | 97 | 96 | 98 | 76 | 98 | 87 | 83 | 81 | 38 | 88 | - | 96 | |||||||
| 21 | 15 | 6 | 15 | 21 | ||||||||||||||||||||
| 11:00 a.m. | 13 | 95 | 81 | 99 | 85 | 92 | 97 | 97 | 100 | 97 | 97 | - | 96 | - | 98 | |||||||||
| 21 | 21 | 21 | ||||||||||||||||||||||
| 12:00 p.m. | 75 | 98 | 98 | 88 | 95 | 94 | 97 | 100 | 88 | 100 | 88 | - | 98 | |||||||||||
| 21 | ||||||||||||||||||||||||
| 1:00 p.m. | 78 | 100 | 99 | 88 | 93 | 98 | 92 | 97 | 70 | 94 | 96 | 92 | - | 96 | ||||||||||
| 3 | 21 | |||||||||||||||||||||||
| 2:00 p.m. | 7 | 96 | 96 | 96 | 99 | 99 | 98 | 96 | 94 | 68 | 91 | 87 | - | 73 | - | 93 | ||||||||
| 21 | 3 | 21 | 21 | |||||||||||||||||||||
| 3:00 p.m. | - | 96 | 94 | 45 | 93 | 96 | 89 | 85 | 87 | 48 | 95 | 1 | 96 | - | 82 | - | 53 | - | 93 | |||||
| 21 | 12 | 12 | 21 | 21 | 21 | 21 | ||||||||||||||||||
| 4:00 p.m. | - | 93 | 5 | 96 | - | 95 | 38 | 97 | 56 | 96 | 14 | 99 | 22 | 100 | - | 97 | - | 96 | - | 93 | - | 100 | - | 100 |
| 21 | 21 | 21 | 15 | 9 | 21 | 21 | 21 | 21 | 21 | 21 | 21 | |||||||||||||
| 5:00 p.m. | - | 100 | - | 93 | - | 89 | - | 98 | - | 99 | - | 100 | 2 | 99 | - | 98 | - | 98 | - | 100 | - | 100 | - | 100 |
| 21 | 21 | 21 | 21 | 21 | 21 | 21 | 21 | 21 | 21 | 21 | 21 | |||||||||||||
| Ave % of Daylight contribution | 19 | 59 | 64 | 77 | 78 | 74 | 72 | 63 | 49 | 51 | 24 | - | ||||||||||||
| Ave % of Elect. light contribution | 75 | 43 | 42 | 22 | 32 | 32 | 43 | 43 | 63 | 41 | 67 | 96 | ||||||||||||
| No. of bulbs/hr turned on during the day | 147 | 78 | 66 | 36 | 33 | 48 | 51 | 69 | 81 | 105 | 141 | 189 | ||||||||||||
| Luminaire output for (9) h Watt-h | 2058 | 1092 | 924 | 504 | 462 | 672 | 714 | 966 | 1134 | 1470 | 1974 | 2646 | ||||||||||||
| Color Legend | % | Full daylight contribution | % | Low daylight contribution | % | Electrical Light contribution | Count | Number of bulbs turned on to compensate | ||||||||||||||||
Disclaimer/Publisher’s Note: The statements, opinions and data contained in all publications are solely those of the individual author(s) and contributor(s) and not of MDPI and/or the editor(s). MDPI and/or the editor(s) disclaim responsibility for any injury to people or property resulting from any ideas, methods, instructions or products referred to in the content. |
© 2025 by the authors. Licensee MDPI, Basel, Switzerland. This article is an open access article distributed under the terms and conditions of the Creative Commons Attribution (CC BY) license (https://creativecommons.org/licenses/by/4.0/).
Share and Cite
Eltaweel, A.; Shyha, I.; Alsukkar, M.; Alabid, J. Experimental Design of a Novel Daylighting Louver System (DLS); Prototype Validation in Edinburgh Climate for Maximum Daylight Utilisation. Architecture 2025, 5, 93. https://doi.org/10.3390/architecture5040093
Eltaweel A, Shyha I, Alsukkar M, Alabid J. Experimental Design of a Novel Daylighting Louver System (DLS); Prototype Validation in Edinburgh Climate for Maximum Daylight Utilisation. Architecture. 2025; 5(4):93. https://doi.org/10.3390/architecture5040093
Chicago/Turabian StyleEltaweel, Ahmad, Islam Shyha, Muna Alsukkar, and Jamal Alabid. 2025. "Experimental Design of a Novel Daylighting Louver System (DLS); Prototype Validation in Edinburgh Climate for Maximum Daylight Utilisation" Architecture 5, no. 4: 93. https://doi.org/10.3390/architecture5040093
APA StyleEltaweel, A., Shyha, I., Alsukkar, M., & Alabid, J. (2025). Experimental Design of a Novel Daylighting Louver System (DLS); Prototype Validation in Edinburgh Climate for Maximum Daylight Utilisation. Architecture, 5(4), 93. https://doi.org/10.3390/architecture5040093








