Green Building Design Strategies for Residential Areas in Informal Settlements of Developing Countries
Abstract
1. Introduction
1.1. Traditional Informal Building in Akabahizi Cell
1.2. The Design of the Courtyard of a Traditional Informal Building
1.3. Challenges in Achieving Sustainable GB in Akabahizi
1.4. Overview of the Existing Design Initiated by the Government
2. Research Methodology
2.1. Study Area Description
2.2. Data Collection
2.2.1. Questionnaire Survey
2.2.2. Field Observations
2.2.3. PRISMA Methodology
2.2.4. Building Energy Modeling Analysis and Design Considerations
2.3. Data Analysis
3. Results and Discussion
3.1. Analysis of the Current Situation in the Existing Building
3.1.1. Analysis of Questionnaire Responses
Demographic Data
Climatology of Rwanda Data
Housing Conditions and Challenges
Awareness and Perception of GB Design Strategy
Energy Efficiency and Renewable Energy
Environmental Concerns
Waste Management
3.1.2. Climatic Conditions in Akabahizi
Temperature and Precipitation Variability
Relative Temperature and Humidity
Solar Radiation
Internal Air Temperature
Relationship Among Temperature, Humidity, and Comfort Strategies
Wind Direction, Intensity and Speed
3.1.3. Analysis of Current Buildings in Akabahizi
Simulation Analysis of an Existing Building
- (a)
- Solar path analysis
- (b)
- Building daylighting analysis
- (c)
- Heating design analysis
- Temperature and heat loss analysis
- Analysis of indoor comfort conditions
- Energy consumption analysis: comparison of baseline with proposed design
- (d)
- Thermal performance and energy consumption analysis
- Temperature
- Heat balance
- Cooling
- Relative humidity
- Mechanical and natural ventilation, as well as infiltration rate
3.2. Comprehensive Analysis of the Proposed Sustainable Design in Akabahizi
3.2.1. Overview of the Proposed Building
3.2.2. Design Philosophy and Conceptual Framework
Space Arrangement Strategies and Functionality
Comprehensive Design Variables for the Proposed Building
- (a)
- Strategy overview
- (b)
- Orientation and layout
- (c)
- Building envelope
Sustainable Materials of Choice for Proposed Building Design
- (a)
- Foundation
- (b)
- Structural frame supporting system
- (c)
- Slab construction method
- (d)
- Load-bearing walls made of brick masonry
- (e)
- Rammed earth materials
- (f)
- Finishing and outdoor paving
Passive Cooling Techniques
- (a)
- Natural ventilation
- (b)
- Shading strategies
- (c)
- Natural lighting
- (d)
- Noise-mitigation strategies
- (e)
- Energy-efficiency measures
- (f)
- Sustainable drainage system
- (g)
- High Point’s natural drainage system
Greenery and Landscaping Strategy
Transportation and Workability
3.2.3. Simulation Analysis of Proposed Design
Solar Path Analysis
Building Daylight Factor Simulation Analysis
Thermal Performance and Energy Consumption Analysis
Heating Design Analysis
3.3. Discussion: Comparative Analysis of Two Massing Strategies—Existing and Proposed Design
- ❖
- In terms of sustainability, the existing government-mandated typology model (Figure 16a) depicts traditional building strategies with conventional layouts that meet basic functional needs but do not optimize natural resources or enhance community well-being. The analysis highlights how building geometry affects energy consumption, daylight access, and thermal comfort, revealing that existing designs limit resource efficiency and community sense.
- ❖
- In contrast, the proposed courtyard design (Figure 16b) features a model utilizing advanced simulation software (DesignBuilder and EnergyPlus, version 7.0.2.006) to assess sustainability performance. This design integrates variables such as building orientation and footprint to establish benchmarks for energy efficiency and environmental impact. The simulations identified enhancements that can significantly improve resource efficiency and occupant comfort. In promoting courtyard designs, the analysis addressed the limitations of traditional layouts, showcasing the potential of environmentally conscious massing techniques. This study underscores the importance of innovative design in enhancing urban sustainability and contributes to strategies aligned with contemporary living needs. Ultimately, adopting courtyard designs can improve livability and sustainability in Akabahizi, fostering a more resilient urban environment [113].
- ❖
- In terms of daylight factor analysis, Figure 16c represents the current design situation, characterized by simplistic cubic geometry with substantial deficiencies in natural light penetration, predominated by dark areas (blue and black) across the structure, leading to increased reliance on artificial lighting, higher energy costs, and adversely affecting occupant comfort as well as indoor environmental quality. In contrast, Figure 16d showcases a proposed design typology with more even distribution of natural light throughout space and improved illumination in central areas. Modifications such as altered configurations and potentially larger windows contribute to these enhancements, allowing daylight factors to reach up to 14.87 in some locations. This innovative design improves aesthetic appeal and fosters better living conditions by reducing reliance on artificial lighting [100,102,103]. The comparison between the two models underscores the critical role of thoughtful architectural design in informal settlements, highlighting how optimized natural light can significantly enhance the well-being of residents in Akabahizi.
4. Conclusions and Recommendations
4.1. Conclusions
4.2. Recommendations and Future Research Developments
- Educational institutions and professional organizations should focus on training on sustainable technologies such as LEED and BREEAM to make the knowledge of sustainable design practices more accessible for design and construction professionals.
- All professionals involved in design and construction should stay updated on the latest sustainable technologies and collaborate closely with community organizations to foster holistic approaches to sustainability, emphasizing integrated design that aligns with local needs and regulations.
- Building codes that prioritize energy efficiency, water conservation, and the use of sustainable materials should be established and enforced to ensure sustainability in all new constructions.
Supplementary Materials
Author Contributions
Funding
Institutional Review Board Statement
Informed Consent Statement
Data Availability Statement
Conflicts of Interest
References
- Abdelfattah, A.F. Sustainable Development Practices and Its Effect on Green Buildings. IOP Conf. Ser. Earth Environ. Sci. 2020, 410, 012065. [Google Scholar] [CrossRef]
- Anzagira, L.F.; Duah, D.; Badu, E.; Simpeh, E.K.; Amos-Abanyie, S.; Marful, A. Application of Green Building Concepts and Technologies for Sustainable Building Development in Sub-Saharan Africa: The Case of Ghana. Open House Int. 2022, 47, 408–427. [Google Scholar] [CrossRef]
- Carrilho, J.; Trindade, J. Sustainability in Peri-Urban Informal Settlements: A Review. Sustainability 2022, 14, 7591. [Google Scholar] [CrossRef]
- Govalkar, A.U.B.; Rao, D.R. Habitats: Holistic Approaches to Building, Interiors and Technical Systems. In Energy Efficiency, Water Conservation and Waste Management; Noble Science Press: Pune, India, 2024. [Google Scholar] [CrossRef]
- Androniceanu, A.; Sabie, O.M. Overview of Green Energy as a Real Strategic Option for Sustainable Development. Energies 2022, 15, 8573. [Google Scholar] [CrossRef]
- Cicione, A.; Beshir, M.; Walls, R.S.; Rush, D. Full-Scale Informal Settlement Dwelling Fire Experiments and Development of Numerical Models; Springer: New York, NY, USA, 2020; Volume 56, ISBN 1069401900. [Google Scholar]
- Agyabeng, A.N.; Peprah, A.A.; Mensah, J.K.; Mensah, E.A. Informal Settlement and Urban Development Discourse in the Global South: Evidence from Ghana. Nor. Geogr. Tidsskr. 2022, 76, 242–253. [Google Scholar] [CrossRef]
- Uwayezu, E.; de Vries, W.T. Access to Affordable Houses for the Low-Income Urban Dwellers in Kigali: Analysis Based on Sale Prices. Land 2020, 9, 85. [Google Scholar] [CrossRef]
- Li, J.; Zhou, W.; Tao, C. The Impact of Urbanization on Surface Runoff and Flood Prevention Strategies: A Case Study of a Traditional Village. Land 2024, 13, 1528. [Google Scholar] [CrossRef]
- Tosin, M.O.; Azubuike, C.O.; Dorcas, O.A.; Zamathula, Q.S. Review of Energy-Efficient HVAC Technologies for Sustainable Buildings. Int. J. Sci. Technol. Res. Arch. 2024, 6, 12–20. [Google Scholar] [CrossRef]
- Tokbaevich, N.C.; Dashuai, C.; Korchueva, S.A.; Lin, J.; Yuhao, Z. Green Architecture: Green Building Concepts to Ensure a Green Future. E3S Web Conf. 2024, 533, 02032. [Google Scholar] [CrossRef]
- Liu, T.; Chen, L.; Yang, M.; Sandanayake, M.; Miao, P.; Shi, Y.; Yap, P.S. Sustainability Considerations of Green Buildings: A Detailed Overview on Current Advancements and Future Considerations. Sustainability 2022, 14, 14393. [Google Scholar] [CrossRef]
- Kakoulli, C.; Kyriacou, A.; Michaelides, M.P. A Review of Field Measurement Studies on Thermal Comfort, Indoor Air Quality and Virus Risk. Atmosphere 2022, 13, 191. [Google Scholar] [CrossRef]
- Khan, M.M.H.; Mt, B.; Ma, S.; Raid, A.; Syed, S.; Inam, A.; Zahid, N.; Khan, W.; Ali, Z. Green Buildings and Indoor Air Quality: A Health and Technological Review. Preprints.org 2023. [Google Scholar] [CrossRef]
- Arya, V.K.; Rasheed, E.O.; Samarasinghe, D.A.S.; Wilkinson, S. Comparative Analysis of Indoor Air Quality and Thermal Comfort Standards in School Buildings across New Zealand with Other OECD Countries. Buildings 2024, 14, 1556. [Google Scholar] [CrossRef]
- Ehsan, S.; Abbas, F.; Ibrahim, M.; Ahmad, B.; Farooque, A.A. Thermal Discomfort Levels, Building Design Concepts, and Some Heat Mitigation Strategies in Low-Income Communities of a South Asian City. Int. J. Environ. Res. Public Health 2021, 18, 2535. [Google Scholar] [CrossRef]
- Laouadi, A. A New General Formulation for the PMV Thermal Comfort Index. Buildings 2022, 12, 1572. [Google Scholar] [CrossRef]
- Abo El Kasem Ali, D. Online ISSN 2974-4393 The role of green buildings in rationalizing energy consumption. Int. J. Adv. Eng. Civ. Res. 2021, 1, 21–37. [Google Scholar] [CrossRef]
- Zhang, R.; Campanella, C.; Aristizabal, S.; Jamrozik, A.; Zhao, J.; Porter, P.; Ly, S.; Bauer, B.A. Impacts of Dynamic Led Lighting on the Well-Being and Experience of Office Occupants. Int. J. Environ. Res. Public Health 2020, 17, 7217. [Google Scholar] [CrossRef] [PubMed]
- Králiková, R.; Džuňová, L.; Lumnitzer, E.; Piňosová, M. Simulation of Artificial Lighting Using Leading Software to Evaluate Lighting Conditions in the Absence of Daylight in a University Classroom. Sustainability 2022, 14, 11493. [Google Scholar] [CrossRef]
- Mesloub, A.; Alnaim, M.M.; Albaqawy, G.; Elkhayat, K.; Hafnaoui, R.; Ghosh, A.; Mayhoub, M.S. The Daylighting Optimization of Integrated Suspended Particle Devices Glazing in Different School Typologies. Buildings 2024, 14, 2574. [Google Scholar] [CrossRef]
- Torresin, S.; Aletta, F.; Babich, F.; Bourdeau, E.; Harvie-Clark, J.; Kang, J.; Lavia, L.; Radicchi, A.; Albatici, R. Acoustics for Supportive and Healthy Buildings: Emerging Themes on Indoor Soundscape Research. Sustainability 2020, 12, 6054. [Google Scholar] [CrossRef]
- Cai, L.; Mo, Y.; Yang, S.; Lu, Y.; Qian, X.; Lv, C.; Zhang, D.; You, C. Material Design and Performance Study of a Porous Sound-Absorbing Sound Barrier. Buildings 2024, 14, 3118. [Google Scholar] [CrossRef]
- Fatemeh, M.S.; Roumi, S.; Mohammad, S.Z.; Mohammad Ali, A.G. The Impact of Indoor Environmental Quality on Occupant Satisfaction in Commercial Buildings: A Comparison of Building Expert Opinions and Residents’ Experiences. Energies 2024, 17, 1473. [Google Scholar] [CrossRef]
- Bungau, C.C.; Bungau, T.; Prada, I.F.; Prada, M.F. Green Buildings as a Necessity for Sustainable Environment Development: Dilemmas and Challenges. Sustainability 2022, 14, 13121. [Google Scholar] [CrossRef]
- Gutu Sakketa, T. Urbanisation and Rural Development in Sub-Saharan Africa: A Review of Pathways and Impacts. Res. Glob. 2023, 6, 100133. [Google Scholar] [CrossRef]
- Manzo, L.K.C.; Grove, H. Inadequate Social Housing and Health: The Case of Oliver Bond House, The Liberties, Dublin. Open Res. Eur. 2024, 3, 211. [Google Scholar] [CrossRef]
- Nikuze, A.; Sliuzas, R.; Flacke, J.; van Maarseveen, M. Livelihood Impacts of Displacement and Resettlement on Informal Households—A Case Study from Kigali, Rwanda. Habitat Int. 2019, 86, 38–47. [Google Scholar] [CrossRef]
- Chaudhry, D. Climate Change and Health of the Urban Poor: The Role of Environmental Justice. J. Clim. Chang. Heal. 2024, 15, 100277. [Google Scholar] [CrossRef]
- Asfour, O.S.; Kandeel, E. The Potential of Thermal Insulation as an Energy-Efficient Design Strategy in the Gaza Strip. Buildings 2014, 4, 907–928. [Google Scholar]
- The World Bank. World Bank Group An Evaluation of the World Bank Group’s Support to Municipal Solid Waste Management (2010–20); The World Bank: Washington, DC, USA, 2020; pp. 1–39. [Google Scholar]
- Sarno, L.D.; Majidian, A.; Karagiannakis, G. The Effect of Atmospheric Corrosion on Steel Structures. Buildings 2021, 11, 571. [Google Scholar] [CrossRef]
- Dong, W.; Gao, X.; Han, W.; Wang, J. Renewal Framework for Self-Built Houses in “Village-to-Community” Areas with a Focus on Safety and Resilience. Buildings 2023, 13, 3003. [Google Scholar] [CrossRef]
- UN-Habitat. Unpacking the Value of Sustainable Urbanization. In World Cities Report; United Nations Human Settlements Programme (UN-Habitat): Nairobi, Kenya, 2020; pp. 43–74. ISBN 9789211328721. [Google Scholar]
- Morriello, E.; Chhetri, L.; Suresh, K.; Deepal, T.; Gerna, V.J. Kigali City Zoning Regulations: Kigali Master Plan 2050; City of Kigali: Kigali, Rwanda, 2020. [Google Scholar]
- Satterthwaite, D.; Archer, D.; Colenbrander, S.; Dodman, D.; Hardoy, J.; Mitlin, D.; Patel, S. Building Resilience to Climate Change in Informal Settlements. One Earth 2020, 2, 143–156. [Google Scholar] [CrossRef]
- De Paris, S.R.; Lopes, C.N.L. Housing Flexibility Problem: Review of Recent Limitations and Solutions. Front. Archit. Res. 2018, 7, 80–91. [Google Scholar] [CrossRef]
- Rupprecht, C.D.D. Informal Urban Green Space: Residents’ Perception, Use, and Management Preferences across Four Major Japanese Shrinking Cities. Land 2017, 6, 59. [Google Scholar] [CrossRef]
- City of Kigali (CoK). CBD Urban Design & Regulations; City of Kigali: Kigali, Rwanda, 2020. Available online: https://bpmis.gov.rw/asset_uplds/kigali_master_plan/5a_Kigali%20Master%20Plan_NYA-CBD%20Urban%20Design%20and%20RegulationsLowRes.pdf (accessed on 13 June 2025).
- Zotova, O.; Tarasova, L. The Courtyard as an Element of the Urban Environment as Perceived by Yekaterinburg Residents. Urban Sci. 2023, 7, 77. [Google Scholar] [CrossRef]
- Wu, Y.; Zhang, Y. Formal and Informal Planning-Dominated Urban Village Development: A Comparative Study of Luojiazhuang and Yangjiapailou in Hangzhou, China. Land 2022, 11, 546. [Google Scholar] [CrossRef]
- Baffoe, G.; Malonza, J.; Manirakiza, V.; Mugabe, L. Understanding the Concept of Neighbourhood in Kigali City, Rwanda. Sustainability 2020, 12, 1555. [Google Scholar] [CrossRef]
- Global Green Growth Institute (GGGI). Mainstreaming Green Growth into Rwanda Secondary Cities: District Development Strategy (DDS) Synthesis Report; Global Green Growth Institute: Seoul, Republic of Korea, 2022. Available online: https://climatechange.gov.rw/fileadmin/user_upload/GGGI___REMA_GCF_Readiness_District_Development_Strategies_Synthesis_Repport.pdf (accessed on 14 May 2025).
- Safari, B.; Sebaziga, J.N. Trends and Variability in Temperature and Related Extreme Indices in Rwanda during the Past Four Decades. Atmosphere 2023, 14, 1449. [Google Scholar] [CrossRef]
- Esenarro, D.; Manosalva, J.; Sanchez, L.; Vargas, C.; Raymundo, V.; Ccalla, J. Resilient Urban-Design Strategies for Landslide Risk Mitigation in Huaraz, Peru. Urban Sci. 2024, 8, 90. [Google Scholar] [CrossRef]
- Bizimana, S. Wetland Ecosystem and Its Role to Enhance Climate-Resilient to Local Community in Murago Wetland Catchment Area, Rwanda. Master’s Dissertation, University of Rwanda, Kigali, Rwanda, 2021. [Google Scholar]
- Muluneh, M.G. Impact of Climate Change on Biodiversity and Food Security: A Global Perspective—A Review Article. Agric. Food Secur. 2021, 10, 1–25. [Google Scholar] [CrossRef]
- FAO. Biodiversity Loss and Climate Change: Interlinked Challenges and Solutions for Food Security; Regional Office for Europe and Central Asia, Food and Agriculture Organization of the United Nations: Budapest, Hungary, 2023; Available online: https://openknowledge.fao.org/server/api/core/bitstreams/8081962a-4ebe-4930-8a1f-63aab7cb449e/content (accessed on 13 April 2025).
- Dickson-Gomez, J.; Nyabigambo, A.; Rudd, A.; Ssentongo, J.; Kiconco, A.; Mayega, R.W. Water, Sanitation, and Hygiene Challenges in Informal Settlements in Kampala, Uganda: A Qualitative Study. Int. J. Environ. Res. Public Health 2023, 20, 6181. [Google Scholar] [CrossRef]
- Bavumiragira, J.P.; Kipkrui, E.; Ndizeye, Y.; Uyisaba, P.; Bazambanza, A. Impact Associated with the Lack of Sewerage and Treatment Systems, a Source of Emerging Contaminants in Urban Water Resources. A Review Case Study of Kigali City Rwanda. Int. J. Sci. Res. Publ. 2022, 12, 340–350. [Google Scholar] [CrossRef]
- Rwanda Environment Management Authority (REMA). Private Sector Mobilization Plan for Climate Action (PSMP-CA); REMA: Kigali, Rwanda, 2022; p. 1000. Available online: https://climatechange.gov.rw/fileadmin/user_upload/PSMP-CA__2022-2030_.pdf (accessed on 25 June 2025).
- Narayan, A.S.; Marks, S.J.; Meierhofer, R.; Strande, L.; Tilley, E.; Zurbrügg, C.; Lüthi, C. Advancements in and Integration of Water, Sanitation, and Solid Waste for Low- And Middle-Income Countries. Annu. Rev. Environ. Resour. 2021, 46, 193–219. [Google Scholar] [CrossRef]
- Uwizeye, D.; Irambeshya, A.; Wiehler, S.; Niragire, F. Poverty Profile and Efforts to Access Basic Household Needs in an Emerging City: A Mixed-Method Study in Kigali’s Informal Urban Settlements, Rwanda. Cities Health 2022, 6, 98–112. [Google Scholar] [CrossRef]
- Ayarkwa, J.; Joe Opoku, D.G.; Antwi-Afari, P.; Man Li, R.Y. Sustainable Building Processes’ Challenges and Strategies: The Relative Important Index Approach. Clean. Eng. Technol. 2022, 7, 100455. [Google Scholar] [CrossRef]
- Hafez, F.S.; Sa’di, B.; Safa-Gamal, M.; Taufiq-Yap, Y.H.; Alrifaey, M.; Seyedmahmoudian, M.; Stojcevski, A.; Horan, B.; Mekhilef, S. Energy Efficiency in Sustainable Buildings: A Systematic Review with Taxonomy, Challenges, Motivations, Methodological Aspects, Recommendations, and Pathways for Future Research. Energy Strateg. Rev. 2023, 45, 101013. [Google Scholar] [CrossRef]
- Egenti, C.; Khatib, J. Affordable and Sustainable Housing in Rwanda. Sustainability 2021, 13, 4188. [Google Scholar] [CrossRef]
- Alakaam, A.; King, M.V. Green Buildings and Their Impact on Health Outcomes and Dietary Intake: What Do We Know? Int. J. Healthc. 2024, 10, 22. [Google Scholar] [CrossRef]
- Barakat, B.; Milhem, M.; Naji, G.M.A.; Alzoraiki, M.; Muda, H.B.; Ateeq, A.; Abro, Z. Assessing the Impact of Green Training on Sustainable Business Advantage: Exploring the Mediating Role of Green Supply Chain Practices. Sustainability 2023, 15, 14144. [Google Scholar] [CrossRef]
- Malonza, J.; Brunelli, L. Model Village in Kigali; Springer International Publishing: Cham, Switzerland, 2024; ISBN 9783031366406. [Google Scholar]
- Gubic, I.; Arrabothu, D.; Bugirimfura, J.; Hasabamagara, L.; Isingizwe, I.; Kagina, A.; Karigirwa, A.; Mugema, J.; Mukiza, A.; Nishimwe, R.; et al. Advocating for Green Building Minimum Compliance System in Rwanda: Using Bricks to Achieve Sustainability. Facta Univ. Ser. Archit. Civ. Eng. 2021, 19, 67–80. [Google Scholar] [CrossRef]
- Gahima, E.; Bizuhoraho, T. Sanitation for Sustainable Development in Informal Settlements in Kigali City, Rwanda: A Synthesis of the Evidence To Inform Policy and Practice. SSRN Electron. J. 2021, 4, 1–12. [Google Scholar] [CrossRef]
- Zhang, Y.; Jiang, S.; Quan, D.; Fang, K.; Wang, B.; Ma, Z. Properties of Sustainable Earth Construction Materials: A State-of-the-Art Review. Sustainability 2024, 16, 670. [Google Scholar] [CrossRef]
- Hitayezu, P.; Rajashekar, A.; Stoelinga, D. The Dynamics of Unplanned Settlements in the City of Kigali. Laterite Int. Gowth Cent. 2018, 1, 1–106. [Google Scholar]
- Nyarugenge District. Environmental and Social Management Plan (ESMP) for Construction of 73 Classrooms and 108 Latrines under Quality Basic Education for Human Capital Development (QBE-HCD) Project in Nyarugenge District; Nyarugenge District Administration: Kigali, Rwanda, 2019. Available online: https://www.mineduc.gov.rw/fileadmin/user_upload/Mineduc/SPIU_Documents/ESMP/nyarugenge/NYARUGENGE_DISTRICT-_ESMP_FOR_CONSTRUCTION_OF_CLASSROOMS_AND_LATRINES_SUB-PROJECTS_UNDER_RWANDA_QBE-HCD_PROJECT.pdf (accessed on 24 June 2025).
- Gottfried, D.A. Sustainable Building Technical Manual: Green Building Design, Construction, and Operation. 1996. Available online: https://p2infohouse.org/ref/04/03128/0312801.pdf (accessed on 14 June 2025).
- IFC (World Bank Group). Green Building Market Stakeholder Assessment; International Finance Corporation, World Bank Group: Washington, DC, USA, 2023; Available online: https://edgebuildings.com/wp-content/uploads/2023/06/IFC-Green-Buildings-South-Africa-Stakeholder-Assessment-Report-6-28-2023.pdf (accessed on 10 May 2025).
- Wilis, F.A.; Larasat, D. Drivers for Implementing Green Building Concept to Vertical Housing Construction in Indonesia Based on Stakeholders’ Perspective. J. Constr. Dev. Ctries. 2024, 29, 267–285. [Google Scholar] [CrossRef]
- Sahid, Y.S.; Purisari, R. The Constrains of Green Building Implementation in Indonesia The Constrains of Green Building Implementation in Indonesia. J. Phys. Conf. Ser. 2020, 1485, 012050. [Google Scholar] [CrossRef]
- Mayira, J.; Ishimwe, D.U. Prevalence of Intesitnal Parasites and Associated Risk Factors Among Under-Five Year Children Attending Case Study of Kibogora District Hospital in Kanjongo Sector, Nyamasheke Dist. Master’s Dissertation, Kibogora Polytechnic, Western Province, Rwanda, 2022. [Google Scholar]
- Breisinger, M.; Diez, M.; Tagwerker, C.; MartinaStamm. Green Buildings Workbook; Inter-American Development Bank: Washington, DC, USA, 2012; pp. 1–67. [Google Scholar]
- Nielson, C.; Wolfe, C.B.; Conine, D.; Seavey, A.; Conine, D.; Wills, S. Green Building Guide: Design Techniques, Construction Practices and Materials for Affordable Housing; Rural Community Assistance Corporation (RCAC): West Sacramento, CA, USA, 2009. [Google Scholar]
- UN-Habitat. Sustainable Building Principles and Applications for Eastern Africa; United Nations Human Settlements Programme (UN-Habitat): Nairobi, Kenya, 2014; ISBN 9789211326444. Available online: https://unhabitat.org/sites/default/files/download-manager-files/1428926697wpdm_blankpdf.pdf (accessed on 12 July 2025).
- Wulfinghoff, B.R.; Rawal, R.; Garg, V.; Mathur, J. Energy Conservatin Building Code Tip Sheet. Management 2011, 1, 1–8. [Google Scholar]
- Sousa, J. Energy Simulation Software for Buildings: Review and Comparison. CEUR Workshop Proc. 2012, 923, 57–68. [Google Scholar]
- UN-Habitat. East Africa Climatic Data and Guidelines for Bioclimatic Architectural Design; UN-Habitat. 2016. Available online: https://unhabitat.org/sites/default/files/2020/06/gh050e_compressed.pdf (accessed on 13 June 2025).
- RHA; Global Green Growth Institute; Building Construction Authority Singapore; Rwanda Green Building Organization. Rwanda Green Building Minimum Compliance System. 2019. Available online: https://gggi.org/wp-content/uploads/2019/07/Annex-3-Rwanda-Green-Building-Minimum-Compliance-System-REVISED.pdf (accessed on 11 June 2025).
- Rwanda Housing Authority. Rwanda Building Code-Version 2. 2019. Available online: https://constructionhub.rw/wp-content/uploads/2025/08/RWANDA-BUILDING-CODE-VERSION-2-2019.pdf (accessed on 23 May 2025).
- Franconi, E.; Herrschaft, B.; Schiller, C.; Hutchinson, R. Building Energy Modeling for Owners and Managers a Guide To Specifying and Securing Services. 2013. Available online: https://rmi.org/insight/building-energy-modeling-for-owners-and-managers-a-guide-to-specifying-and-securing-services/ (accessed on 12 May 2025).
- Coakley, D.; Raftery, P.; Keane, M. A Review of Methods to Match Building Energy Simulation Models to Measured Data. Renew. Sustain. Energy Rev. 2014, 37, 123–141. [Google Scholar] [CrossRef]
- Goel, S.; Rosenberg, M.; Athalye, R.; Xie, Y. Enhancements to ASHRAE Standard 90.1 Prototype Building Models; Pacific Northwest National Laboratory: Richland, WA, USA, 2014. [Google Scholar]
- Goel, S.; Rosenberg, M.; Eley, C. Standard 90.1-Performance Rating Method Reference Manual; ASHRAE Standard: Atlanta, GA, USA, 2017. [Google Scholar]
- David, G.; Lockwood, K.; Pienaar, J. Assessing Rwanda’s Affordable Housing Sector; Centre for Affordable Housing Finance in Africa (CAHF): Johannesburg, South Africa, 2019; pp. 1–58. [Google Scholar]
- Fejes, P.; Horkai, A. Creating City Models in ArchiCAD Software Environment. Int. J. Eng. Sci. 2021, 10, 11–17. Available online: https://www.theijes.com/papers/vol10-issue1/C1001011117.pdf (accessed on 14 May 2025).
- USGBC. Building Information Modeling for Sustainable Design; U.S. Green Building Council: Washington, DC, USA, 2003. [Google Scholar]
- Saouli, R.A. Climate Consultant: A Tool for Instigating Bioclimatic Design through the Exhortation of Adaptive Strategies in the Climate of Agha (Algeria). YMER 2023, 22, 564–578. [Google Scholar]
- Sharma, A. Climate Consultant: A Software for Designing Energy Efficient Building. Int. J. Res. Appl. Sci. Eng. Technol. 2019, 6, 605–611. [Google Scholar]
- Cove. Tool How to Use Cove.Tool Plug-In’s:5 Things to Know About Cove.Tool:A Guide to Importing Building Geometry into the Cove.Tool. Available online: www.covetool.com (accessed on 14 May 2025).
- Madivada, S.T.; Nagam, C.S.; Mahapatra, G. Das Role of Ecotect and Designbuilder In. Pramana Res. J. 2019, 9, 213–224. [Google Scholar]
- Oh, S.M.; Kim, Y.J.; Park, C.S.; Kim, I.H. Process-Driven BIM-Based Optimal Design Using Integration of EnergyPlus, Genetic Algorithm, and Pareto Optimality. In Proceedings of the 12th Conference of International Building Performance Simulation Association Building Simulation 2011, Sydney, NSW, Australia, 14–16 November 2011; pp. 894–901. [Google Scholar]
- Ali, S.S. Quantitative Data Analysis—SPSS a Crucial Tool. J. Emerg. Technol. Innov. Res. 2024, 11, 25–28. [Google Scholar]
- Rahman, A.; Muktadir, G. SPSS: An Imperative Quantitative Data Analysis Tool for Social Science Research. Int. J. Res. Innov. Soc. Sci. 2021, V, 300–302. [Google Scholar] [CrossRef]
- Le, M.K. Autodesk® Green Building Studio for an Energy-Efficient, Sustainable Building. 2014. Available online: https://www.theseus.fi/bitstream/handle/10024/75095/Le_MinhKhoi.pdf;jsessionid=171AA08209E07637B4574910B763332A?sequence=1 (accessed on 22 April 2025).
- Lawrence, T.; Darwich, A.K.; Means, J.K.; Joyce, M.; Balaras, C.A. ASHRAE GreenGuide: Design, Construction, and Operation of Sustainable Buildings; W. Stephen Comstock Updates; ASHRAE: Atlanta, GA, USA, 2018; ISBN 9781939200808. [Google Scholar]
- U.S. Department of Energy. EnergyPlus™ Version 9.5.0 Documentation: EnergyPlus Essentials; Ernest Orlando Lawrence Berkeley National Laboratory: Berkeley, CA, USA, 2021; Available online: https://energyplus.net (accessed on 25 April 2025).
- Booten, C.; Tabares-Velasco, P.C. Using EnergyPlus to Simulate the Dynamic Response of a Residential Building to Advanced Cooling Strategies. In Proceedings of the 2nd International Conference on Building Energy and Environment, Boulder, CO, USA, 1–4 August 2012; pp. 1–10. [Google Scholar]
- Ordoñez, A.; Cito, S.; Rovira, N. Optimizing an Eco-Friendly House Design Using DesignBuilder; DesignBuilder Software Ltd.: Stroud, UK, 2018; pp. 1–13. [Google Scholar]
- Gou, Z. Green Building in Developing Countries. Springer: Cham, Switzerland, 2020; ISBN 9783030246495. [Google Scholar]
- Irakoze, A.; Lee, K.; Kim, K.H. Holistic Approach towards a Sustainable Urban Renewal: Thermal Comfort Perspective of Urban Housing in Kigali, Rwanda. Buildings 2023, 13, 146. [Google Scholar] [CrossRef]
- Fernandes, M.S.; Coutinho, B.; Rodrigues, E. The Impact of Climate Change on an Office Building in Portugal: Measures for a Higher Energy Performance. J. Clean. Prod. 2024, 445, 141255. [Google Scholar] [CrossRef]
- Azimi, Z.; Shafaat, A. Proposing Design Strategies for Contemporary Courtyards Based on Thermal Comfort in Cold and Semi-Arid Climate Zones. Build. Environ. 2024, 266, 112150. [Google Scholar] [CrossRef]
- Antretter, F.; Holm, A.; Karagiozis, A.; Glass, S. Interior Temperature and Relative Humidity Distributions in Mixed-Humid and Cold Climates as Building Simulation Boundary Conditions. In Proceedings of the Thermal Performance of the Exterior Envelopes of Whole Buildings—11th International Conference, Clearwater, FL, USA, 1–5 December 2013. [Google Scholar]
- Li, L. Research on Daylighting Optimization of Building Space Layout Based on Parametric Design. Sustain. Build. 2024, 7, 3. [Google Scholar] [CrossRef]
- Son, P.V.H.; Huyen, V.T.B. Optimizing Daylight in West-Facing Facades for LEED V4.1 Compliance Using Metaheuristic Approach. Sci. Rep. 2023, 13, 1–22. [Google Scholar] [CrossRef]
- López Plazas, F.; Sáenz de Tejada, C. Natural Ventilation to Improve Indoor Air Quality (IAQ) in Existing Homes: The Development of Health-Based and Context-Specific User Guidelines. Energy Build. 2024, 314, 114248. [Google Scholar] [CrossRef]
- Wilson, A.; Benson, T.; Smith, Z.; Ehrlich, B.; Malin, N. The BuildingGreen Guide to Thermal Insulation; BuildingGreen, Inc.: Brattleboro, VT, USA, 2021. [Google Scholar]
- Fawaier, M.; Bokor, B. Dynamic Insulation Systems of Building Envelopes: A Review. Energy Build. 2022, 270, 112268. [Google Scholar] [CrossRef]
- Abbaspour, A.; Bahadori-Jahromi, A.; Janbey, A.; Godfrey, P.B.; Amirkhani, S. Enhancing Indoor Air Quality and Regulatory Compliance: An In-Depth Comparative Study on Ventilation Strategies and Their Impact on SARS-CoV-2 Transmission Risk. Sustainability 2024, 16, 271. [Google Scholar] [CrossRef]
- Mehmood, R.; Yigitcanlar, T.; Corchado, J.M. Smart Technologies for Sustainable Urban and Regional Development. Sustainability 2024, 16, 1171. [Google Scholar] [CrossRef]
- Diaz, A.T.; Sajjadian, S.M. Simulation-Based Evaluation of Low Carbon Design Strategies for Extreme Climates. Intell. Build. Int. 2024, 15, 1–14. [Google Scholar] [CrossRef]
- Tian, P.; Kim, S.; Feng, B.; Wang, J. Application of BIM Technology in Computer-Aided Green Building Design. Comput.-Aided Des. Appl. 2025, 22, 15–25. [Google Scholar] [CrossRef]
- Diz-Mellado, E.; Ruiz-Pardo, Á.; Rivera-Gómez, C.; Sanchez de la Flor, F.J.; Galán-Marín, C. Unravelling the Impact of Courtyard Geometry on Cooling Energy Consumption in Buildings. Build. Environ. 2023, 237, 110349. [Google Scholar] [CrossRef]
- Xu, X.; Luo, F.; Wang, W.; Hong, T.; Fu, X. Performance-Based Evaluation of Courtyard Design in China’s Cold-Winter Hot-Summer Climate Regions. Sustainability 2018, 10, 3950. [Google Scholar] [CrossRef]
- Le-ema Kenneth, N.; Ono Napoleon, I. Courtyard Enhances Natural Ventilation and Daylighting in Buildings in Nigeria 1*. Int. J. Environ. Sci. 2019, 2, 38–45. [Google Scholar]
- Ghasaban, M.; Mirjalili, P.; Yeganeh, M. Integration of Building Envelope with Open Spaces and Greenery to Enhance Thermal and Visual Comfort and Energy Efficiency in Office Buildings. Results Eng. 2025, 25, 103660. [Google Scholar] [CrossRef]
- Freewan, A.A.Y. Advances in Passive Cooling Design: An Integrated Design Approach. Zero Net Zero Energy 2019, 5, 35–58. [Google Scholar]
- Thadani, H.L.; Go, Y.I. Integration of Solar Energy into Low-Cost Housing for Sustainable Development: Case Study in Developing Countries. Heliyon 2021, 7, e08513. [Google Scholar] [CrossRef]
- Masoud, S.; Zamani, Z.; Hosseini, S.M.; Attia, S. A Review of Factors Affecting the Lighting Performance of Light Shelves and Controlling Solar Heat Gain. Buildings 2024, 14, 1832. [Google Scholar] [CrossRef]
- Bolson, N.; Patzek, T. Evaluation of Rwanda’s Energy Resources. Sustainability 2022, 14, 6440. [Google Scholar] [CrossRef]
- Albatayneh, A.; Albadaineh, R.; Juaidi, A.; Abdallah, R.; Zabalo, A.; Manzano-Agugliaro, F. Enhancing the Energy Efficiency of Buildings by Shading with PV Panels in Semi-Arid Climate Zone. Sustainability 2022, 14, 17040. [Google Scholar] [CrossRef]
- Striebig, B.; Smitts, E.; Morton, S. Impact of Transportation on Carbon Dioxide Emissions from Locally vs. Non-Locally Sourced Food. Emerg. Sci. J. 2019, 3, 222–234. [Google Scholar] [CrossRef]
- Abdullah, H.K.; Alibaba, H.Z. Window Design of Naturally Ventilated Offices in the Mediterranean Climate in Terms of CO2 and Thermal Comfort Performance. Sustainability 2020, 12, 473. [Google Scholar] [CrossRef]
- World Bank. Housing Solutions for Low-Income Urban Communities in Rwanda. 2020. Available online: https://documents1.worldbank.org/curated/en/237181582863898938/pdf/Main-Report.pdf (accessed on 14 March 2025).
- Alzarooni, M.; Olabi, A.G.; Mahmoud, M.; Alzubaidi, S.; Abdelkareem, M.A. Study on Improving the Energy Efficiency of a Building: Utilization of Daylight through Solar Film Sheets. Energies 2023, 16, 7370. [Google Scholar] [CrossRef]
- Jones, M.; Fraser, D. Sustainable Procurement of Electronics: A Progressive Approach to Chemicals of Concern; Greenleaf Publishing: Washington, DC, USA, 2023. [Google Scholar]
- Montalbano, G.; Santi, G.; Khouloud, N. Rammed Earth Construction: A Circular Solution for Sustainable Building. Proc. Int. Struct. Eng. Constr. 2024, 11, 1–10. [Google Scholar] [CrossRef]
- IPCC. Climate Change: 2022 Mitigation of Climate Change; Cambridge University Press: Cambridge, UK, 2022; ISBN 9789291691609. [Google Scholar]
- Ramasubramanian, S.; Singh, C.R.; Muralikrishna, R. Bioprospecting of Bamboo: A Review. Asian J. Biotechnol. Bioresour. Technol. 2024, 9, 7–19. [Google Scholar] [CrossRef]
- Noh, Y.; Jafarinejad, S.; Anand, P. A Review on Harnessing Renewable Energy Synergies for Achieving Urban Net-Zero Energy Buildings: Technologies, Performance Evaluation, Policies, Challenges, and Future Direction. Sustainability 2024, 16, 3444. [Google Scholar] [CrossRef]
- Aste, N.; Adhikari, R.S.; Pero, C.D.; Leonforte, F.; Timis, I. Sustainable Building Design in Kenya. Energy Procedia 2017, 105, 2803–2810. [Google Scholar] [CrossRef]
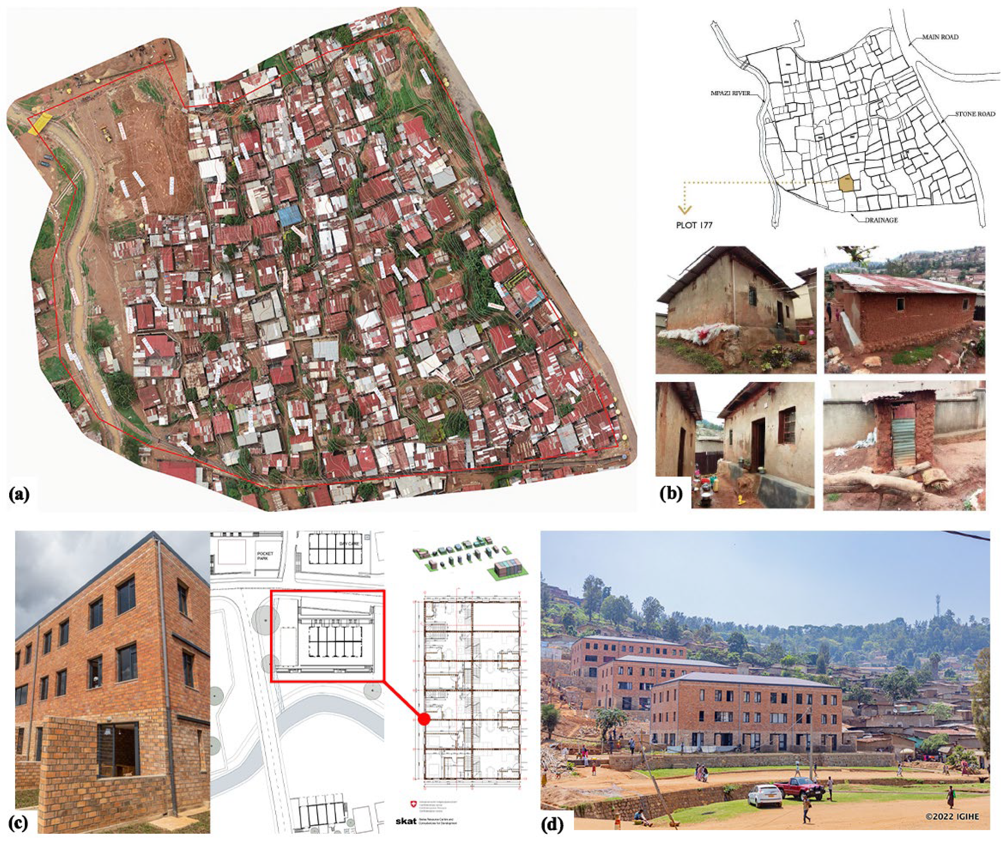


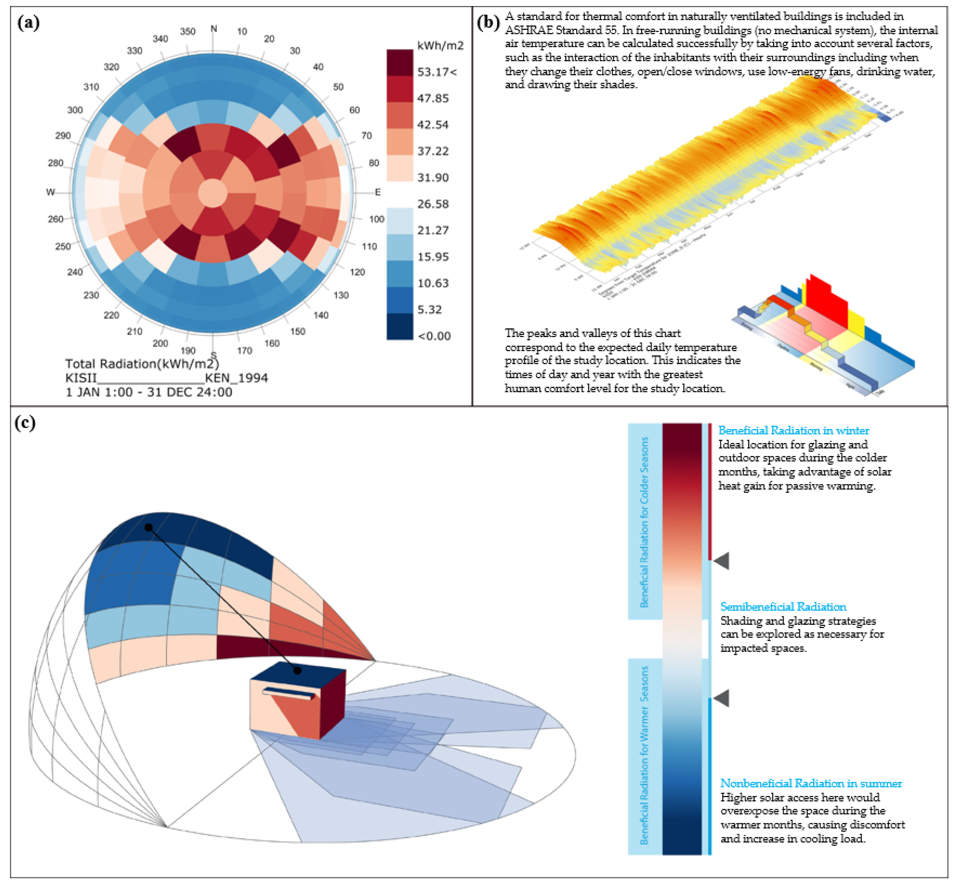
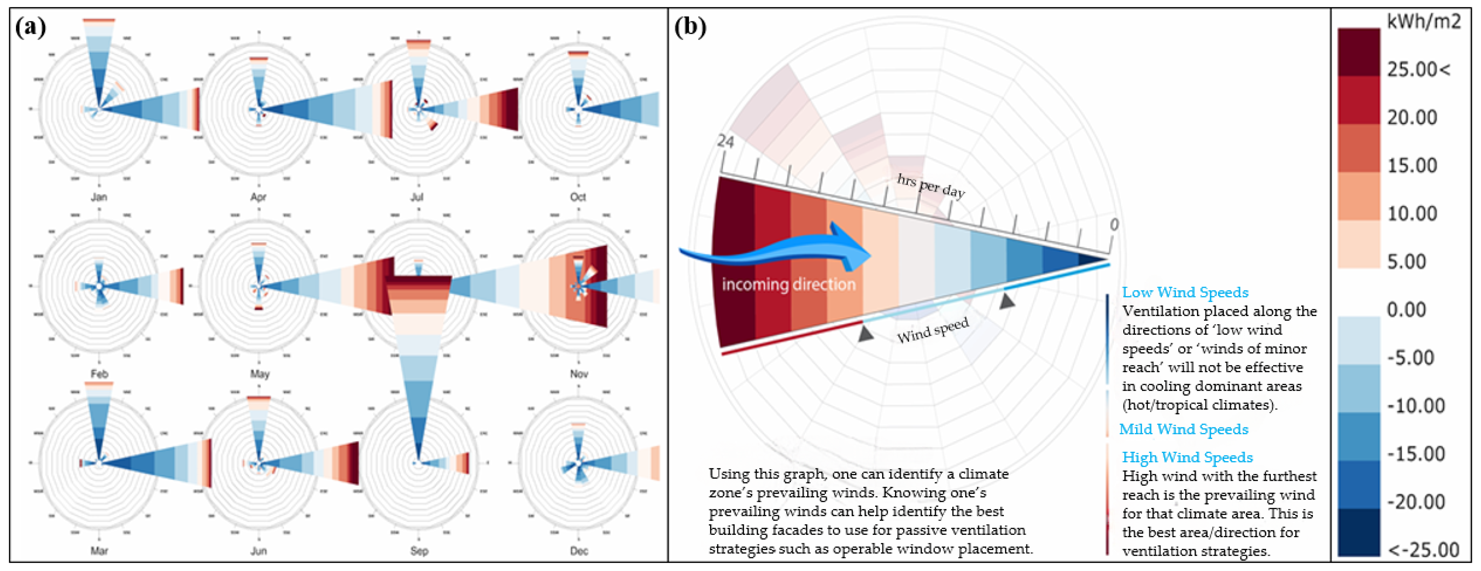
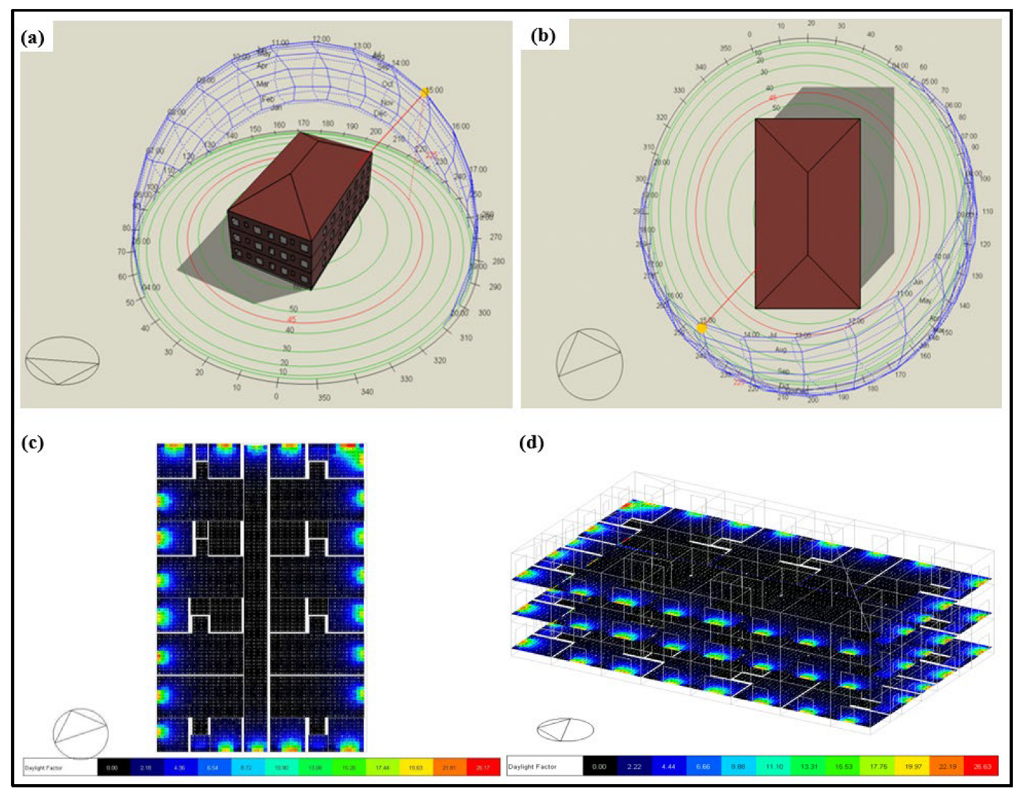

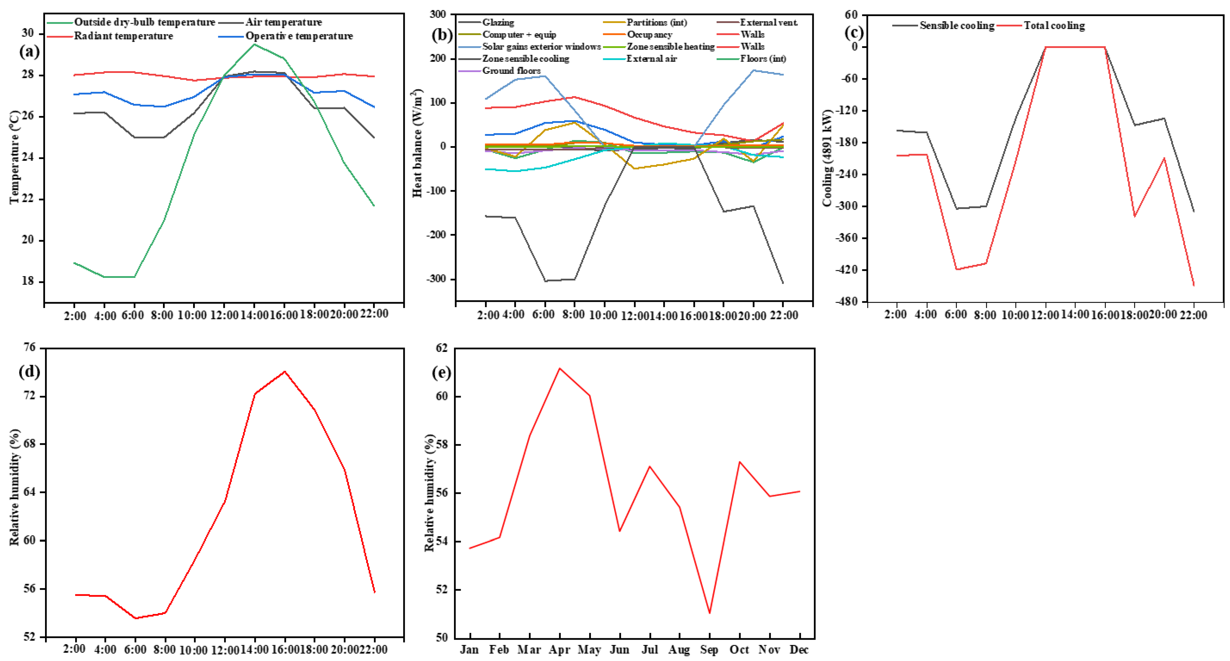

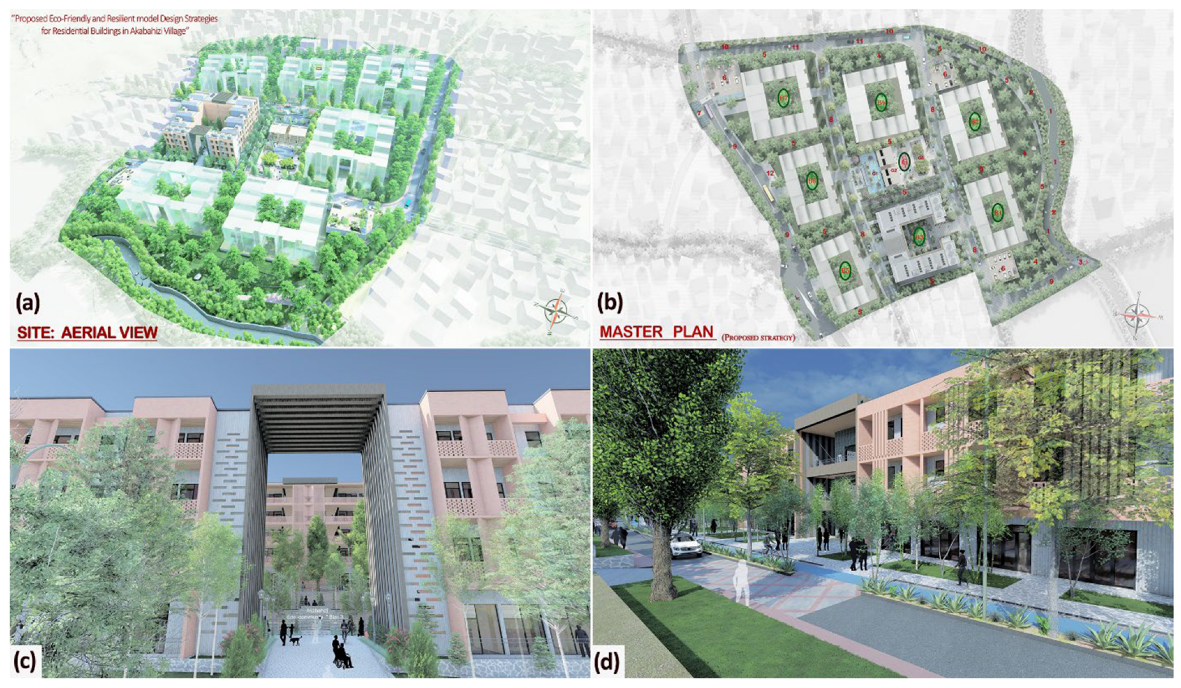


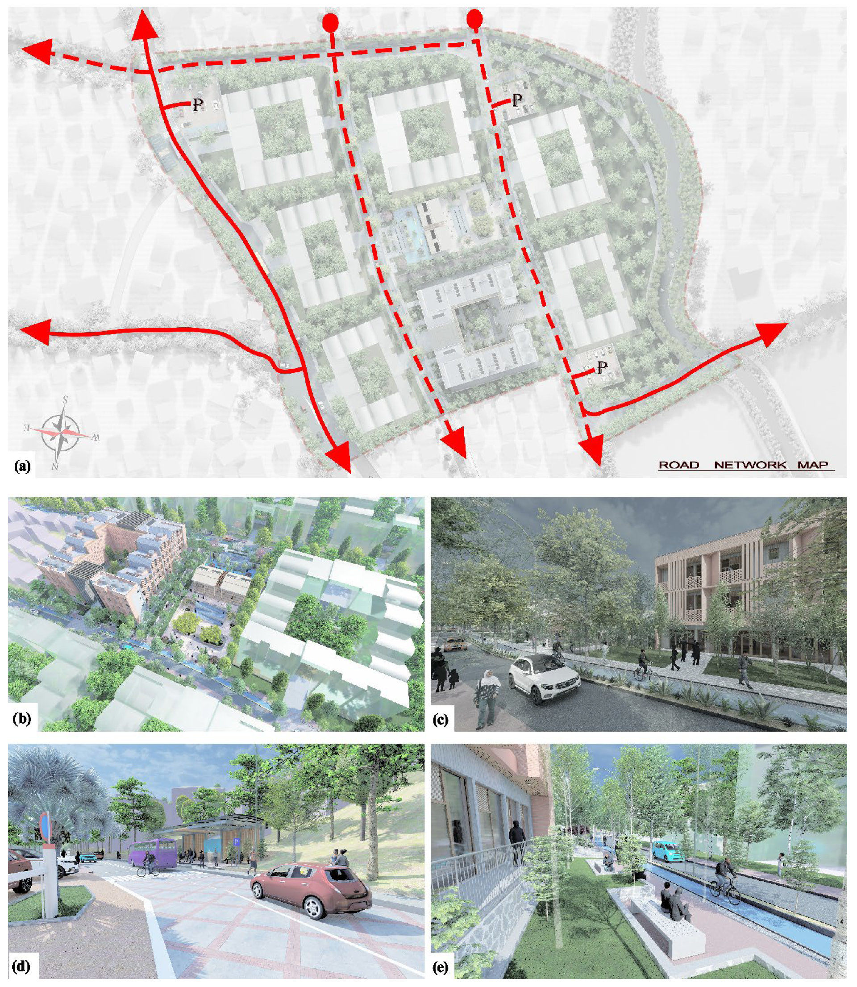


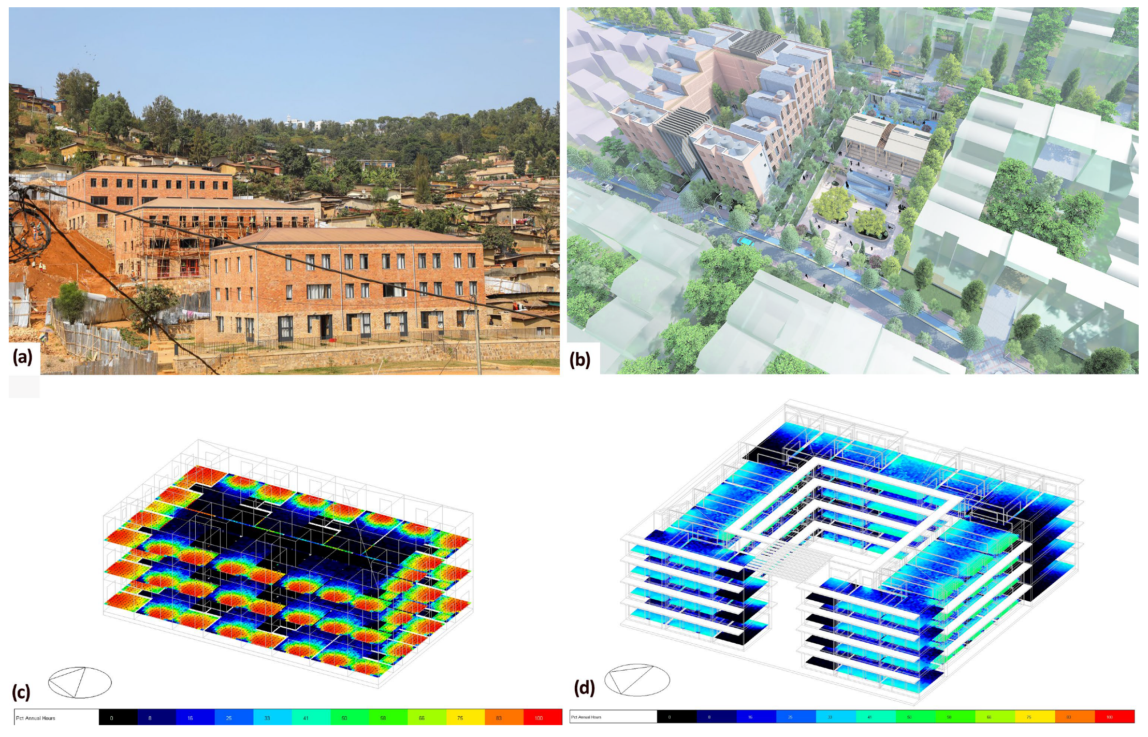
| Climate Variables | 1991–2020 |
|---|---|
| Mean annual temperature (°C) | 19.4 |
| Mean annual precipitation (mm) Mean maximum annual temperature (°C) | 1177.7 |
| 25.5 | |
| Mean minimum annual temperature (°C) | 13.3 |
| CMIP5 Ensemble Projection | 2020–2039 | 2040–2059 | 2060–2079 | 2080–2099 |
|---|---|---|---|---|
| Annual mean temperature Anomaly (°C) | +0.7 to +1.5 (+1.1 °C) | +1.4 to +2.6 (+1.9 °C) | +2.3 to +4.0 (+2.9 °C) | +3.1 to +5.3 (+3.9 °C) |
| Annual precipitation Anomaly (mm) | −18.4 to +29.3 (3.3 mm) | −23.3 to +39.3 (5.1 mm) | −26.4 to +63.6 (9.5 mm) | −24.5 to +91.5 (18.2 mm) |
| Two-Dimensional Masterplan Key Words (Figure 10b) | |||
|---|---|---|---|
| 1 | Existing study area river (the conservation of the Mpazi river ecosystem) | B1 | Building block volumetric mass (the community proposed a building massing block with a central courtyard) |
| 2 | Bamboo trees to be planted on the riverside reserved for the buffer zone according to the master plan of Kigali | B2 | Building block volumetric mass (proposed strategy massing model block with courtyard) |
| 3 | Existing bridge | B3 | Building block volumetric mass (proposed strategy massing model block with courtyard) |
| 4 | Buffer zone reserved for the recreation area | B4 | Building block volumetric mass (proposed strategy massing model block with courtyard) |
| 5 | Low-carbon circulation paths—a perspective view of a community garden featuring outdoor elements, including a public bench set within the community and surrounded by low-carbon | B5 | Building block volumetric mass (proposed strategy massing model block with courtyard) |
| 6 | Outdoor low-emission traffic parking | B6 | Building block volumetric mass (proposed strategy massing model block with courtyard) |
| 7 | Smart bus shelter | B7 | Building block volumetric mass (proposed strategy massing model block with courtyard) |
| 8 | Middle zero-emission route optimizing circulation and minimizing noise | G | Proposed community gathering area: public garden |
| 9 | Existing site access to the main road | G1 | Kids’ gathering space—an ecocave designed for daycare and play activities |
| 10 | Rainwater channeling | G2 | Wooden open pavilion structure—a perspective view of the proposed design strategy, featuring a community wooden pavilion and an indoor ecocave designed to host adult gatherings |
| 11 | Side zero-emission route | G3 | Adult gathering space |
| 12 | Community school bus stop | ||
Disclaimer/Publisher’s Note: The statements, opinions and data contained in all publications are solely those of the individual author(s) and contributor(s) and not of MDPI and/or the editor(s). MDPI and/or the editor(s) disclaim responsibility for any injury to people or property resulting from any ideas, methods, instructions or products referred to in the content. |
© 2025 by the authors. Licensee MDPI, Basel, Switzerland. This article is an open access article distributed under the terms and conditions of the Creative Commons Attribution (CC BY) license (https://creativecommons.org/licenses/by/4.0/).
Share and Cite
Nkurikiye, E.; Ma, X. Green Building Design Strategies for Residential Areas in Informal Settlements of Developing Countries. Architecture 2025, 5, 102. https://doi.org/10.3390/architecture5040102
Nkurikiye E, Ma X. Green Building Design Strategies for Residential Areas in Informal Settlements of Developing Countries. Architecture. 2025; 5(4):102. https://doi.org/10.3390/architecture5040102
Chicago/Turabian StyleNkurikiye, Eric, and Xuan Ma. 2025. "Green Building Design Strategies for Residential Areas in Informal Settlements of Developing Countries" Architecture 5, no. 4: 102. https://doi.org/10.3390/architecture5040102
APA StyleNkurikiye, E., & Ma, X. (2025). Green Building Design Strategies for Residential Areas in Informal Settlements of Developing Countries. Architecture, 5(4), 102. https://doi.org/10.3390/architecture5040102







