Abstract
Inclusive campus design is increasingly being recognised as a key component of sustainable and equitable higher education environments. However, limited research has been carried out on this topic, particularly examining university campuses in Australia. Hence, this paper examines how principles of inclusion are embedded in the spatial planning and architectural design of Australian university campuses. Focusing on a comparative analysis of six Melbourne-based institutions, Victoria University, the University of Melbourne, Deakin University, RMIT University, La Trobe University, and Monash University, this study explores how each campus addresses accessibility, cultural diversity, social equity, and environmental comfort to achieve inclusivity. Drawing on site observations, planning documents, and design frameworks, this paper assesses the extent to which these universities operationalise inclusive design within their built environments. The analysis is guided by a theoretical framework combining universal design, spatial justice, and climate-responsive planning. The findings reveal diverse approaches across institutions, with some campuses demonstrating holistic and integrated strategies, while others exhibit more fragmented or symbolic applications. This paper concludes by outlining best practices and key design enablers that can inform more inclusive and sustainable campus development in Australia and beyond.
1. Introduction
Australia has a well-developed higher education system, with many universities that are well recognised globally. According to the Times Higher Education’s World University Ranking 2025, there are six Australian universities in the top 100 worldwide [1]. Over half a million international students were enrolled in Australian universities in 2023, with increases in First Nations students, students with disability, and students from low socio-economic areas [2]. These figures pose complex challenges to architectural design principles to ensure the inclusion, diversity, equity, and accessibility of the built environment, which can strongly influence mental wellbeing, including cognitive and emotional behaviours, of individuals [3]. To accommodate the needs of the commencing students in our diverse educational sector, inclusive campus design is increasingly recognised as a cornerstone of equitable, sustainable, and responsive higher education environments. Within contemporary universities, the spatial configuration of learning environments directly influences students’ access, wellbeing, and sense of belonging, particularly for those from diverse cultural, linguistic, and ability backgrounds [4,5]. As campuses evolve to reflect shifting pedagogical practices and demographic needs, inclusive design has moved beyond a focus on physical access to encompass broader principles of spatial equity, cultural representation, and climate resilience [6,7]. This approach also aligns with the United Nations’ Sustainable Development Goals (SDGs) to achieve sustainability [8].
In Australia, universities have increasingly embedded commitments to inclusion and equity into their institutional strategies, Indigenous engagement frameworks, and infrastructure guidelines. However, there remains a limited understanding of how these values are spatialised within everyday campus experiences. Much of the existing literature addresses inclusion through either policy analysis or focused studies on specific classroom or service spaces, often neglecting the systemic role of campus planning and spatial design in advancing or constraining inclusive practices [9,10]. In particular, the intersection between inclusive design and physical environments, such as mobility infrastructure, informal learning spaces, signage systems, or sensory-responsive features, has received relatively little attention in comparative studies of higher education settings [11].
Hence, this study responds to this gap by conducting a comparative analysis of six Australian university campuses: the University of Melbourne, RMIT University, Monash University, La Trobe University, Deakin University, and Victoria University. These campuses represent a range of urban typologies, geographic settings, and institutional identities—from inner-city vertical environments to expansive suburban campuses, offering a rich basis for analysing how inclusive principles are translated into spatial and architectural design. The research draws on a multi-dimensional framework informed by universal design [4], spatial justice [6], and climate-responsive planning [12], enabling a comprehensive assessment across physical, cultural, and pedagogical domains. This paper aims to critically examine how principles of inclusive design are operationalised across six Australian university campuses, identifying spatial strategies, institutional practices, and environmental features that enable or hinder inclusive experiences.
Based on the above-mentioned theories, the analysis focuses on eight interrelated aspects of inclusive campus design. These aspects were developed to reflect both theoretical constructs and practical concerns identified through fieldwork, policy documents, and institutional plans. By bridging spatial theory with grounded campus observations, this study contributes to the growing discourse on inclusive built environments in higher education. It highlights both best practices and inconsistencies across Australian campuses, underscoring the need for more holistic and contextually responsive design strategies. The findings offer transferable insights for designers, planners, and institutional leaders seeking to foster campuses that are not only compliant but also genuinely inclusive and enabling for diverse student populations.
2. Literature Review
2.1. Evolving Definitions of Inclusive Campus Design
Inclusive campus design has shifted from a narrow accessibility paradigm to a multidimensional framework encompassing spatial equity, sensory diversity, cultural representation, and climate responsiveness [3,13]. This evolution reflects a growing understanding that campus environments do more than accommodate; they shape identity, engagement, and belonging [4,5]. Gqola et al. (2024) contend that public and institutional spaces are inherently political, reinforcing or resisting marginalisation through their spatial and visual vocabularies. In higher education, such spatial politics materialise in who is seen, heard, and included in the design logic of campus environments [9]. Grant and Greenop (2018) argue that contemporary Indigenous architecture reasserts Aboriginal and Torres Strait Islander presence through landscape integration, public art, and culturally appropriate facilities, making visible what has long been structurally erased [7]. Theroux and Furukawa (2022) extend this argument by showing how multicultural student organisations use physical artefacts, murals, student centres, and flags to create pockets of cultural affirmation within campuses that otherwise normalise whiteness [14]. These studies suggest that inclusive design must operate not only at the level of function but also at the level of symbolism, narrative, and affect [14]. As mentioned by Persson et al. [15], although the definitions of inclusive design might slightly differ based on the functionality and characteristics of user groups, they share similarities to accessible design and universal design, with the core value to design for all in the greatest possible way. Figure 1 briefly explains the evaluation of accessible design to universal and inclusive designs.
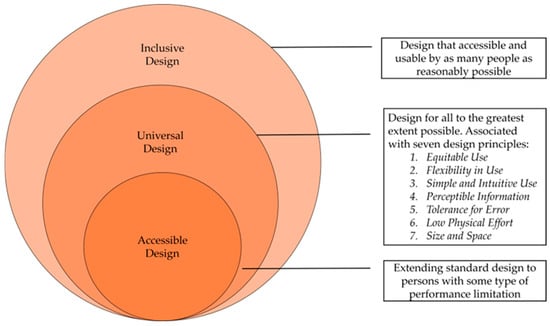
Figure 1.
Diagram of the concept development between accessible design, universal design, and inclusive design, adapted from Lanteigne et al. [16].
2.2. Universal Design in Higher Education
Universal design (UD) continues to shape contemporary discourse on inclusive campus environments. Originally developed by Ronald L., Mace, the concept of accessible design in architecture, product designs, and spaces considers the greatest possible extent of use by all people [17]. His UD concept was further elaborated into seven design principles [18]. At present, UD has been adopted in education to pre-emptively remove learning and spatial barriers [19]. The applications of UD comprise a wide variety of educational settings, including physical spaces, learning and teaching materials, and student services [20]. Studies have also argued that UD’s impact extends beyond students with disabilities—it fosters improved outcomes and satisfaction for all learners by offering flexible, multimodal, and participatory environments [5]. In architectural terms, Scott et al. (2003) argue that UD must address wayfinding, modularity, and perceptibility, especially in large, complex campuses. They advocate for sensory-friendly design, such as tactile flooring, auditory cues, and visual contrast—features that align with Heylighen et al.’s (2017) framework for perceptible information and tolerance for error [4,19]. Their study also explored the relationship between UDL (Universal Design for Learning) and spatial configuration in active learning classrooms. Both studies find that flexible furniture, acoustic buffering, and clear spatial zoning empower students to co-create learning dynamics [19]. Kivelä (2023) adds a student voice perspective, showing that learners value transparency, lighting, visibility, and acoustic comfort as markers of inclusive classroom design [21]. Despite these advances, institutional uptake remains inconsistent. Many faculty members still perceive UD as resource-intensive or irrelevant to “mainstream” students [22]. Therefore, policy alignment and professional development are essential to translating inclusive intent into spatial and pedagogical practice.
2.3. Spatial Justice and Campus Planning
Spatial justice, as conceptualised by Soja (2010), underscores how the distribution of physical, sensory, and navigational resources across a campus can reinforce or challenge inequalities [6]. In university settings, this concept is particularly relevant to decisions about circulation routes, accessibility infrastructure, and the placement of student services. Cadena et al. (2020) examine spatial inequalities in Brazilian university campuses, revealing how uneven mobility infrastructure, such as poorly connected walkways, limited shading, and car-centric road layouts, can marginalise students who rely on walking or active transport. Their study highlights the importance of sustainable, pedestrian-oriented planning for advancing campus equity [23]. At the micro scale, Fogli, Arenghi, and Gentilin (2020) demonstrate how spatial justice intersects with digital accessibility through their participatory development of a wayfinding application for disabled university students [24]. Their research emphasises that spatial barriers are not limited to physical forms; perceptual and cognitive navigational challenges must also be addressed. As the cognitive journey is strongly associated with the sensory and physical journey, the sensational interaction of our body with the physical environment influences brain processes [3]. For example, older adults might experience stronger declines in vision, hearing, or both, with declines in cognition [25]. Neurodiverse populations with autism spectrum disorders or dyslexia might require different design frameworks, such as structuring the environment to match the individual’s ability and ways of understanding and learning [26]. By involving users in the design process, their study underscores the value of inclusive technology in mitigating spatial exclusion. It would be beneficial to conduct interviews or surveys to understand how end users interact with their environment from an individual perspective [27]. Together, these findings support a shift from minimal accessibility standards toward more responsive and user-informed campus planning. Spatial justice in higher education must incorporate both infrastructural and experiential dimensions to foster environments that are genuinely inclusive and navigable for all.
2.4. Climate-Responsive Campus Design
Climate-responsive design offers a complementary lens for inclusive campus planning by centring on environmental equity and comfort. Ataee et al. (2025) identify thermal regulation, noise control, daylighting, and materiality as critical to student wellbeing in outdoor and transitional spaces [12]. Touhami et al. (2025) evaluate outdoor thermal comfort conditions in oasis-style campuses in arid regions of Morocco, highlighting how microclimatic features such as shading, surface materials, and vegetation can significantly influence pedestrian comfort. While the study does not specifically address users with vision impairments, it underscores how thermal gradients and spatial design affect wayfinding and the use of outdoor spaces [28]. Spence (2020) draws on cognitive psychology to argue for multisensory environments that support diverse processing needs [29]. Lighting variation, acoustic zoning, and haptic cues are not only accessibility features, but they are also enablers of concentration and psychological safety. This is particularly relevant in hybrid spaces like libraries, atria, or studios where diverse modes of learning and socialising intersect. Campbell et al. (2020) explore climate-resilient campus master planning at Arizona State University, demonstrating that inclusive design and environmental resilience can be integrated through green corridors, heat-resilient shading, and low-stimulation spaces. These strategies benefit all users but are particularly critical for neurodiverse and chronically ill students whose access is directly influenced by climatic stress [30]. Overall, a comprehensive climate-responsive design for campus planning allows the interaction of indoor occupants to connect with the outdoor nature, which can be achieved by high walkability to access green open areas, appropriate illumination via calculated shading and lighting, and good ventilation that maintains thermal comfort and air quality.
2.5. Gaps in Current Research
Despite the growing emphasis on inclusive and sustainable campus design, critical gaps persist in the literature. First, many studies examine inclusion through a single lens, whether physical accessibility, sensory comfort, or cultural representation, without considering the intersections between these dimensions (see Figure 2). This fragmented approach limits the ability to conceptualise inclusion as a systemic, ecological attribute of the campus environment. Second, research is disproportionately focused on individual case studies situated within high-profile or elite institutions, often within urban or Global North contexts. As a result, comparative insights across diverse university types, such as regional campuses or institutions serving culturally and linguistically diverse cohorts, are notably lacking. Third, the existing literature remains largely descriptive. While accessibility audits, policy reviews, and design guidelines provide valuable documentation, relatively few studies move toward evaluative or interventionist approaches that examine the long-term impacts of inclusive design. There is a need for frameworks that incorporate iteration, feedback, and co-design practices with users as central participants in the design process. This study seeks to address these gaps by applying a comparative, theory-informed framework across six Australian universities. It bridges physical, cultural, and environmental dimensions of inclusive campus design, offering a grounded analysis of how institutions spatialise equity in practice.
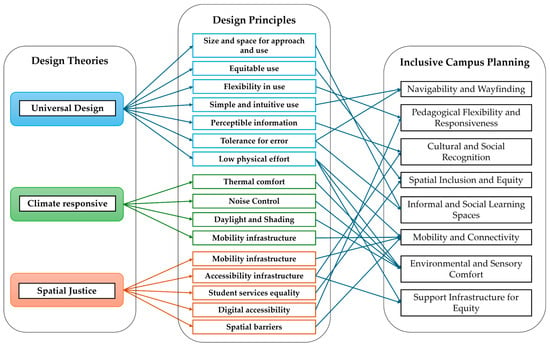
Figure 2.
Illustration on the current studies focus on individual fragmented aspects with a lack of interactions between universal design, climate response, and spatial justice, of which inclusive design approach has the potential to utilise different aspects and create connections.
3. Materials and Methods
This study employed a qualitative comparative methodology to examine how principles of inclusion are operationalised across six university campuses in Melbourne: the University of Melbourne, RMIT University, Victoria University, Deakin University, Monash University, and La Trobe University. These institutions were selected on the basis of geographic comparability, campus prominence, and publicly accessible design or planning documentation. The selected campus represents the primary or flagship campus of each respective university. Each represents a distinct spatial condition, ranging from inner-city vertical campuses to suburban parkland settings, allowing for meaningful comparative insights. The research framework on inclusive campus planning was informed by a synthesis of spatial justice, universal design, climate-responsive design, which collectively shaped eight observational categories used in the fieldwork with environment, social, and governance (ESG) implementations: spatial inclusion and equity; navigability and wayfinding; cultural and social recognition; informal and social learning spaces; environmental and sensory comfort; mobility and connectivity; support infrastructure for equity; and pedagogical flexibility and responsiveness [4,5,6,7,9,10,11,12,31,32]. The integration of spatial justice universal design and climate-responsive design provides a multi-scalar and interdisciplinary lens for analysing campus environments. Spatial justice (Soja, 2010) offers a critical framework for understanding how spatial arrangements reinforce or challenge inequality [6]. Inclusive design by Heylighen et al. (2017) provides practical criteria for evaluating perceptual, cognitive, and physical access in built environments [4]. Capability-based approaches extend these perspectives by foregrounding what individuals are actually able to do and be in a given space, thus aligning spatial affordances with user agency and wellbeing [5]. Methodologically, combining these perspectives allows the study to evaluate both the material conditions and the experiential implications of inclusive campus design. Each category was translated into specific spatial elements to observe on campus, reflecting key concerns such as accessibility, cultural visibility, and adaptive learning environments. Table 1 presents the observation matrix, aligning each aspect with the corresponding indicators and theoretical foundations. Table 2 at the end of the results section then summarises the results from each university campus observed.

Table 1.
Points of observation for campus design inclusivity and theoretical backgrounds.

Table 2.
Comparative observation table across universities.
Primary data collection was conducted by a total of three observers with professional research experience in architecture and built environment, through direct campus observations in person between April and May 2025 during the campus business operational hours. A standardised field protocol was adopted to ensure consistency across sites. Observers documented spatial conditions and amenities using field notes and photographs, with a focus on accessibility features, signage systems, inclusive facilities, social spaces, and learning environments. In cases where photography was restricted (e.g., prayer and sensory rooms with restricted access), annotations were recorded to retain site-specific insights. These on-site observations were triangulated with institutional documents, such as campus accessibility guides, building standards, and spatial typology publications, to contextualise observed features within each university’s stated design intent. The data were then synthesised thematically and presented in both narrative and tabular form. Each case study was first analysed independently to identify key characteristics, before comparative patterns were mapped across institutions. Rather than aiming for quantifiable benchmarking, the study focused on identifying the spatial and institutional mechanisms through which inclusivity is spatialised and made operational in different campus contexts.
4. Results
4.1. Deakin University
Deakin University’s Waurn Ponds Campus presents an inclusive and accessible campus design that is both regionally responsive and well-integrated with the surrounding landscape. Located on a large site with gently sloping terrain, the campus includes clearly defined accessible routes, featuring wide ramps, tactile paving at crossings as shown in Figure 3, and lifts in key buildings to support equitable access across academic, recreational, and service areas. These provisions reflect goals outlined in the university’s Disability Access and Inclusion Plan 2017–2020 [33]. Wayfinding is supported by a campus-wide zoning system, with numbered and colour-coded areas consistently marked on signage and building entries as shown in Figure 4. This system is reinforced by Deakin’s formal wayfinding strategy [34] and further supported by publicly accessible campus maps [35]. Although multilingual signage was limited during the site visit, overall sign clarity and placement enabled intuitive navigation. Cultural inclusion is visible through initiatives such as the Delama Dja Walk of Figure 5, a self-guided trail that shares Wadawurrung stories and encourages cultural awareness along key campus routes [36]. Multifaith prayer rooms and gender-neutral toilets are provided in newer facilities, though signage to these spaces was not always prominent. Informal learning is supported through a range of outdoor and semi-covered spaces, including timber-decked courtyards, lawn seating areas, and veranda-style hubs that promote flexible use shown in Figure 6. The Nyaal precinct offers hybrid learning spaces designed for both quiet study and interactive, technology-supported teaching. Environmental and sensory comfort is enhanced by native landscaping, shaded pedestrian corridors, and glazed facades that maximise daylight in learning areas as shown in Figure 7. While some inconsistencies were observed between older and newer buildings, such as surface level changes or less coherent signage, overall accessibility and inclusivity were well maintained across primary learning and support zones. Together, these spatial strategies reflect Deakin’s ongoing effort to align its regional context with contemporary principles of inclusive campus design.
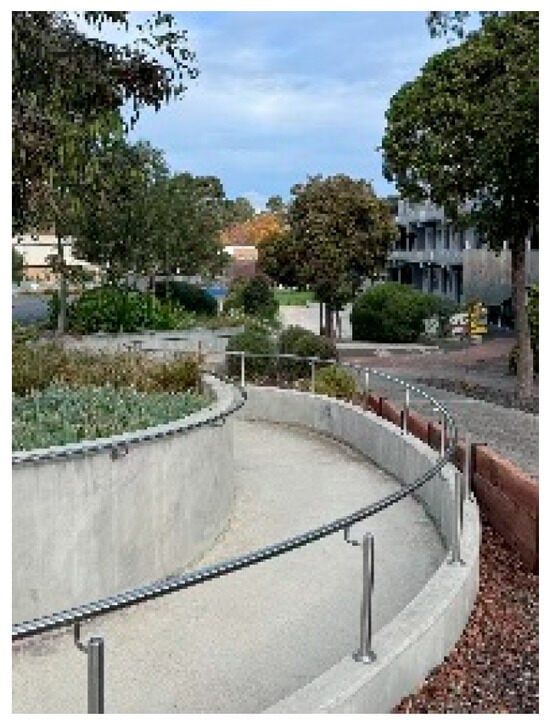
Figure 3.
Wide ramp on the sloping terrain with a great combination with the landscape design.
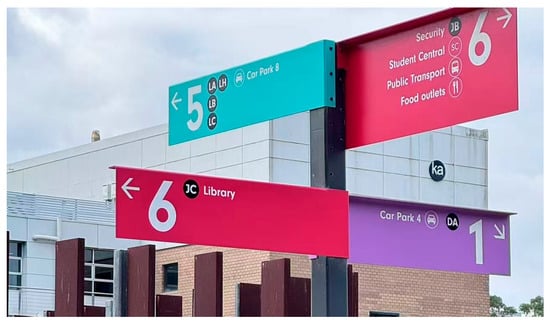
Figure 4.
Numbered and colour-coded wayfinding system.
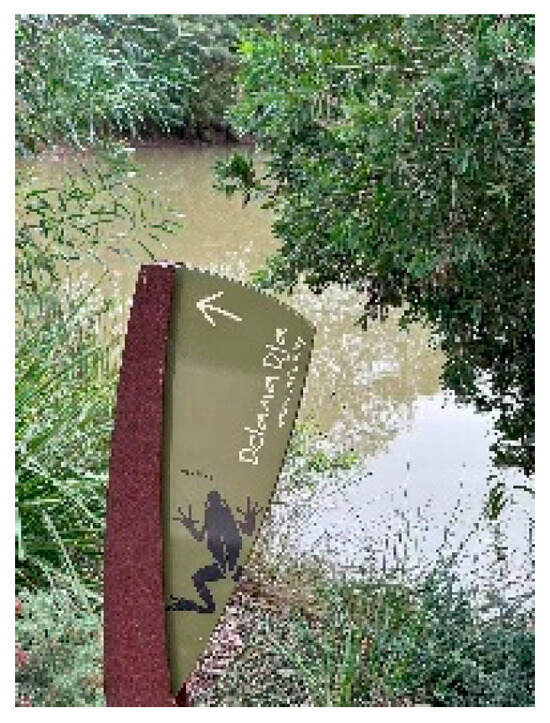
Figure 5.
Delama Dja Walk.
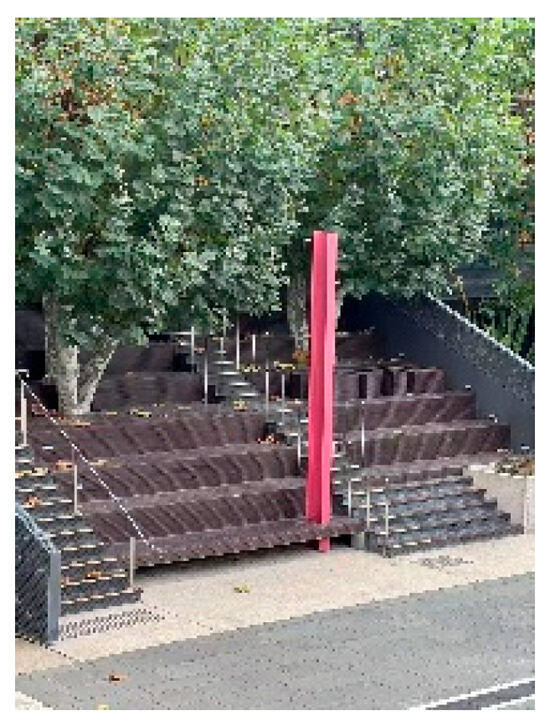
Figure 6.
Informal learning space.
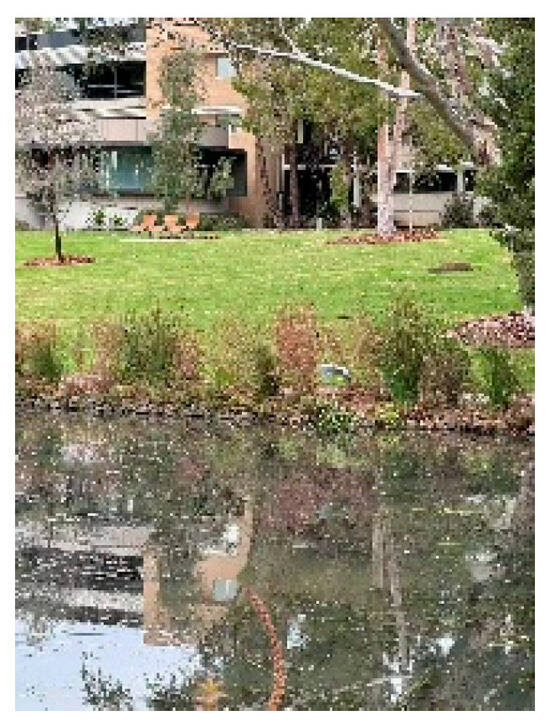
Figure 7.
Native landscaping.
4.2. La Trobe University
La Trobe University’s Melbourne Campus adopts a parkland-based design that balances formal accessibility infrastructure with informal, open green space (Figure 8). In key areas such as the Agora, library, and student service precincts, accessible routes are supported by step-free entries, lift access, and the use of mobility maps [37]. Though tactile paving is mostly limited to street edges rather than extended through internal walkways, ramps and level transitions are smoothly integrated into pedestrian paths. In Figure 9, a consistent signage system aids orientation, with clear building codes and directional patterns defined in the university’s signage guidelines [38]. However, multilingual or sensory-based signage was not observed during the visit. Cultural presence is supported through the Indigenous student centre of Gabra Biik and Wurruwila Wutja (Figure 10), which highlights First Nations visibility in the campus setting [39]. Prayer and multifaith spaces are located near core precincts, enabling inclusive access for students of diverse beliefs. Informal and social learning are embedded into the campus layout, with shaded outdoor seating, timber platforms, and a stepped amphitheatre providing varied spaces for individual and group use (Figure 11). The refurbished Student Hub shows a clear focus on flexibility and openness. Environmental comfort is achieved through passive shading, open-air circulation, and strong indoor–outdoor visual continuity, particularly around the Thomas Cherry forecourt. Walkability is supported through a well-connected path network, public transport access, and CycleSmart Centres that offer secure bike parking and facilities (see Figure 12). Support infrastructure, including the Accessibility Hub and counselling services, is centrally located and clearly signposted. While hybrid learning areas are present in new developments, such flexibility has not yet been extended across all academic buildings. Overall, the campus applies inclusive principles through a spatial framework shaped by its ecological setting and targeted infrastructure improvements.
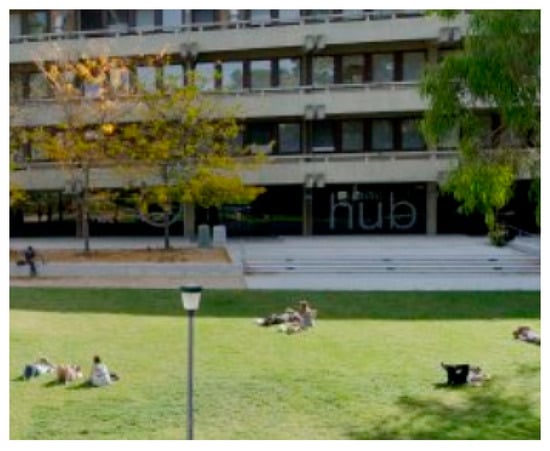
Figure 8.
Open green space.
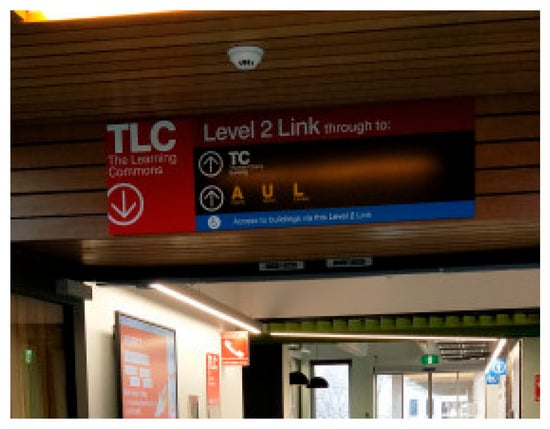
Figure 9.
Signage system with building codes.
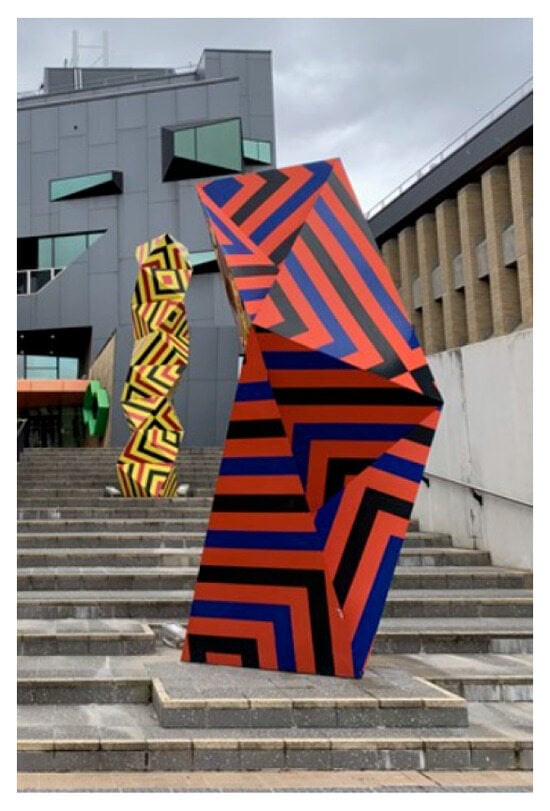
Figure 10.
Cultural sculptures.
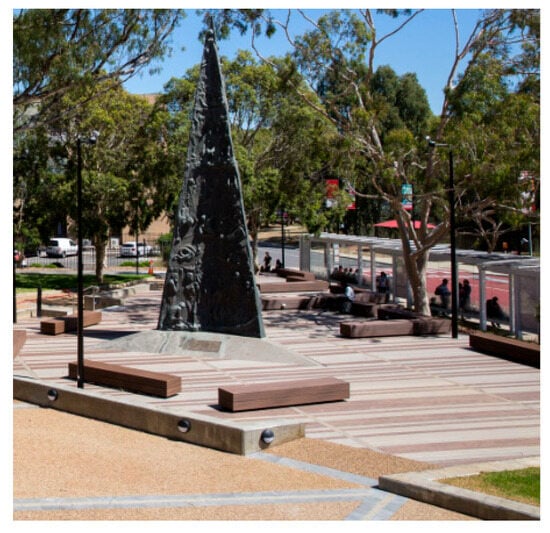
Figure 11.
Outdoor seating, timber platforms.
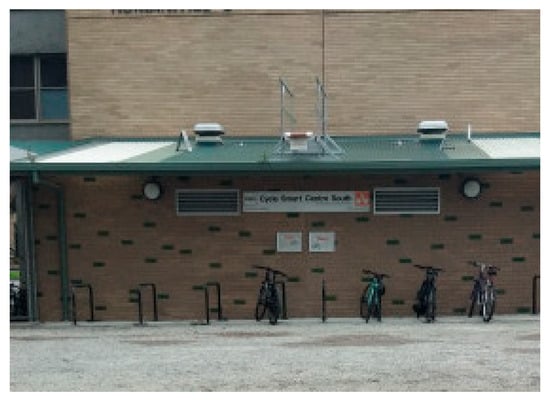
Figure 12.
CycleSmart Centres.
4.3. Monash University
The Monash University has developed a long-term strategic master plan to outline the future visions and a robust framework for the physical development that focuses on improving connections and accessibility to the campus edges and interfaces [40]. The university follows the guidelines of the Monash Design and Construction Standards (MDCS) to fulfil the minimum requirements to implement the university’s strategic policy [41]. There is comprehensive information and wayfinding across the Clayton campus to help navigate the direction and services [42]. The outdoor information boards included directions to nearby facilities with a campus map illustrated with a combination of colour codes on road addresses and a numbering system for different buildings (Figure 13). Inside the buildings, there are interactive floor plans with touch screens that can be used to locate a particular room or services (Figure 14). An online interactive map called Monash Digital Wayfinding has a high level of detail on all the facilities across the campuses to navigate each level of the buildings [43]. From this digital wayfinding, there are also virtual tours available for some spaces, such as the Tiered Collaborative lecture theatre at the Learning and Teaching Building (link: https://my.matterport.com/show/?m=EuacX7rd2pr (accessed on 20 May 2025)) that provide visitors with some expectations of the learning environments and accessibility settings before travelling to the campus.
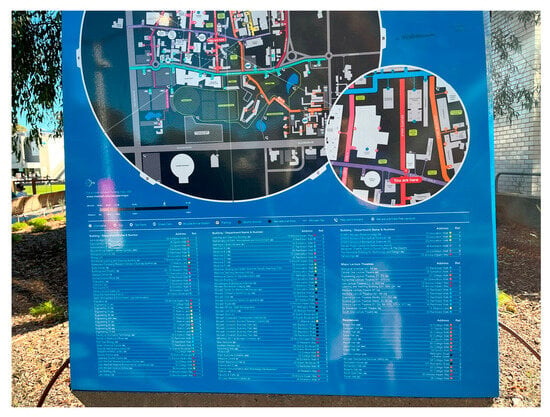
Figure 13.
Information board with campus map.
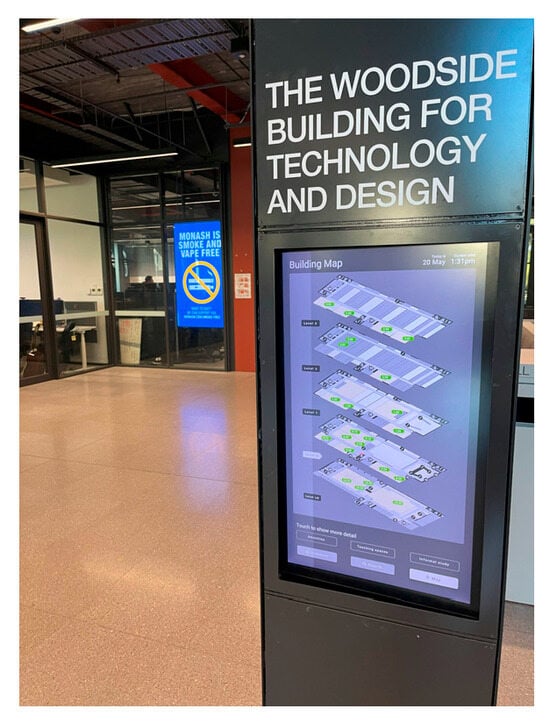
Figure 14.
Interactive information board within buildings.
Monash campuses share the core value of accessibility, equity, diversity, and inclusion to ensure both the physical and cultural environment are equally accessible and spatial inclusion for everyone [44]. The disability-supportive infrastructure allows unobstructed movement with ramps and lifts to access different levels; automatic doors are available in all buildings, tactile paving is properly installed, and adaptive technology rooms and an acoustic study pod are available in the Hargrave-Andrew Library, with lecture theatres and classrooms also equipped with hearing aid systems (Figure 15).
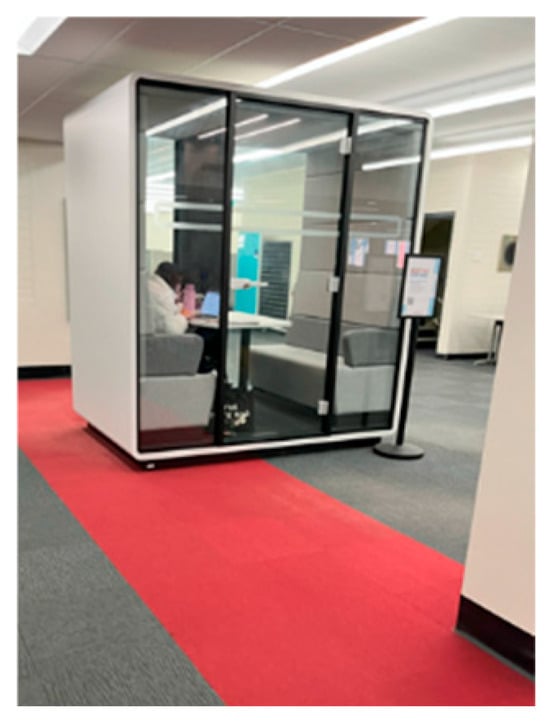
Figure 15.
Acoustic soundproof study pod.
Clayton campus has a wide range of green space and shaded courtyard as informal and social study spaces, which includes the Kenneth Hunt Garden, as well as the Aboriginal Garden, that showcase the plants and trees used by Indigenous people for food, medicine, fibre, and implements [45]. The Aboriginal Garden not only affirms cultural visibility but also integrates Indigenous ecological knowledge into Monash’s sustainability practices. The use of native plant species, storytelling signage, and interpretive design elements reflects a convergence of cultural heritage and environmental stewardship. This aligns with Monash’s broader goals for climate resilience and sustainable campus development, highlighting a model where Indigenous principles inform both cultural inclusion and ecological design strategies. As part of the commitment to Indigenous engagement and sustainability mentioned in the strategic plan [46]. There is also the Religious Centre with multifaith prayer rooms to embrace cultural diversity (Figure 16). There are all-gender toilets in different buildings with the parent rooms and a Queer lodge in the Campus Centre building that acknowledge gender diversity and create a safer community for all genders. Monash is also committed to the Net Zero Emission by 2030 based on the Environmental, Social, and Governance Statement 2021–2025 [47]. One of the focuses was sustainable infrastructures that encourage net-zero transportation, such as an electric vehicle charging network for intercampus buses and public parking charge stations. Campus infrastructure also encourages commuting by bicycle, where bike parking hoops are everywhere and close to all facilities (Figure 17). Learning and Teaching buildings and the Woodside buildings consist of modular classrooms, hybrid learning spaces that allow interactive learning and teaching pedagogy.
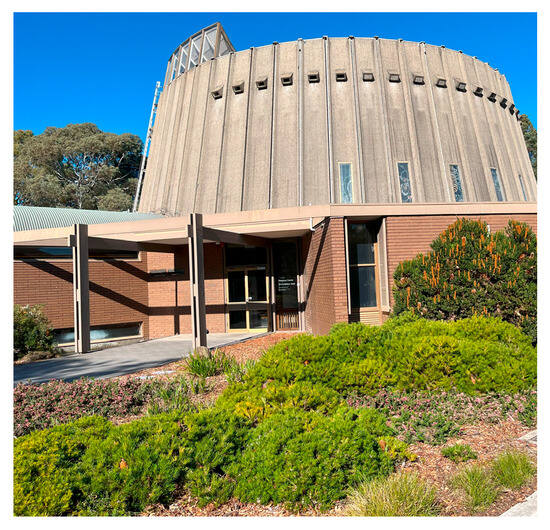
Figure 16.
Religious Centre.
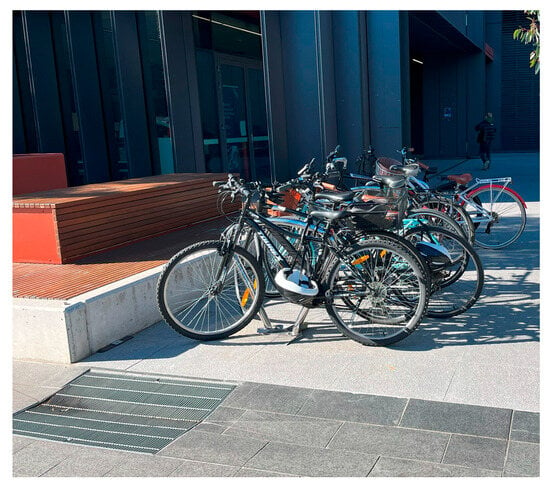
Figure 17.
Bike parking hoops.
4.4. RMIT University
RMIT University’s City Campus reflects a vibrant and layered approach to inclusive campus design, shaped by its dense urban context and the institution’s longstanding commitments to accessibility, cultural diversity, and environmental sustainability. According to the university’s accessibility and sustainability guidelines and design standards [48,49], inclusive access is a core principle that underpins both retrofitted spaces and new architectural developments. Across the compact city campus, accessible features such as a numbering system, ramps, tactile paving, lifts, and clear circulation paths are evident in major academic buildings and across campus (see Figure 18). These design elements align with universal design principles and spatial equity objectives. Wayfinding is formally supported by the RMIT University Signage Design Standards (2024), which recommend multilingual signage, intuitive spatial layouts, and sensory-friendly navigation features [50]. In practice, most buildings along Swanston Street incorporate visual and auditory cues that support independent movement (see Figure 19), although observed wayfinding conditions revealed limited multilingual signage and a reliance on temporary posters in some interior spaces, particularly where level changes and connected buildings create navigational complexity. Institutional policies such as the Inclusive and Accessible Events Guide [51] reinforce these efforts across all campus activities and environments. Cultural and social inclusion is expressed through recognisable Indigenous design features such as Ngarara Place, a landscaped gathering space central to the City Campus (see Figure 20). The Multifaith and Wellbeing Centre in Building 47 provides inclusive religious and contemplative spaces, while all-gender toilets in several buildings support gender-diverse users. A wide variety of informal and social learning spaces is provided, including indoor study pods, breakout zones in the Swanston Library, and open-air courtyards like those in Buildings 11 and Alumni Court (see Figure 21). These environments accommodate both independent and collaborative learning needs. Modular classrooms and hybrid zones within the Swanston Building foster pedagogical adaptability. Environmental and sensory comfort is addressed through courtyard access, landscape integration, and passive design strategies that enhance thermal and acoustic quality. The campus is well-connected via walkable streets, bike paths, and tram stops [52]. As a whole, the City Campus is seamlessly embedded in Melbourne’s CBD, encouraging permeability and social interaction through blurred boundaries between academic and public realms [53]. Support infrastructure includes sensory-friendly library rooms and lecture theatres with adjustable furnishings, acoustic performance design and assistive technologies (see Figure 22). Together, these features demonstrate RMIT University’s holistic and integrated approach to inclusive campus planning and user-centred spatial design.
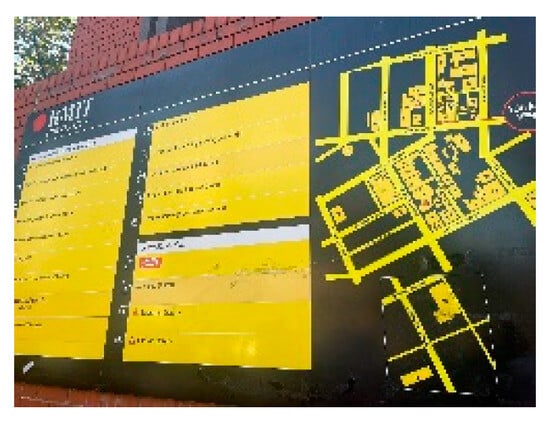
Figure 18.
Building numbering system and an on-campus map.
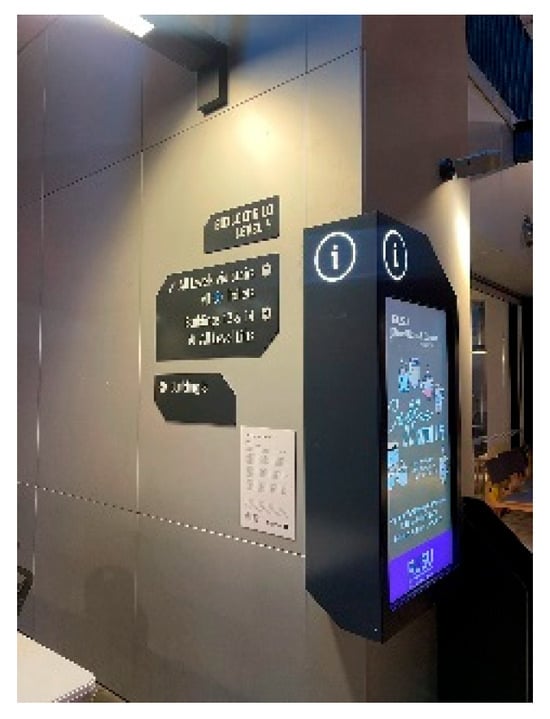
Figure 19.
In-building orientation system.
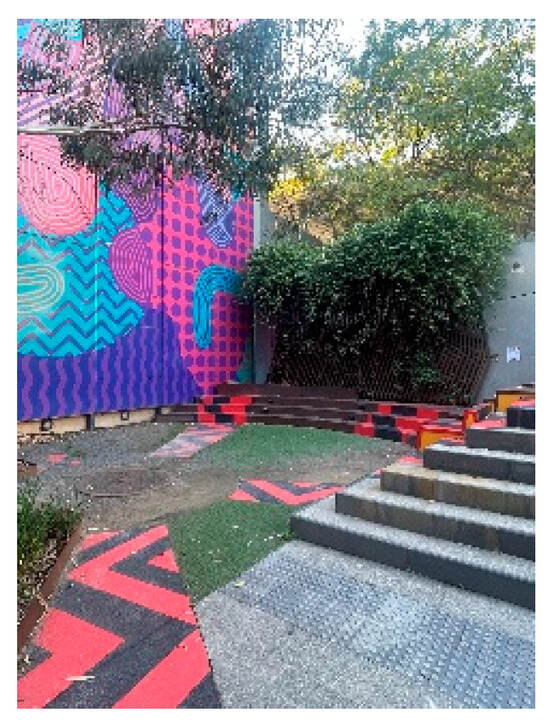
Figure 20.
Ngarara Place.
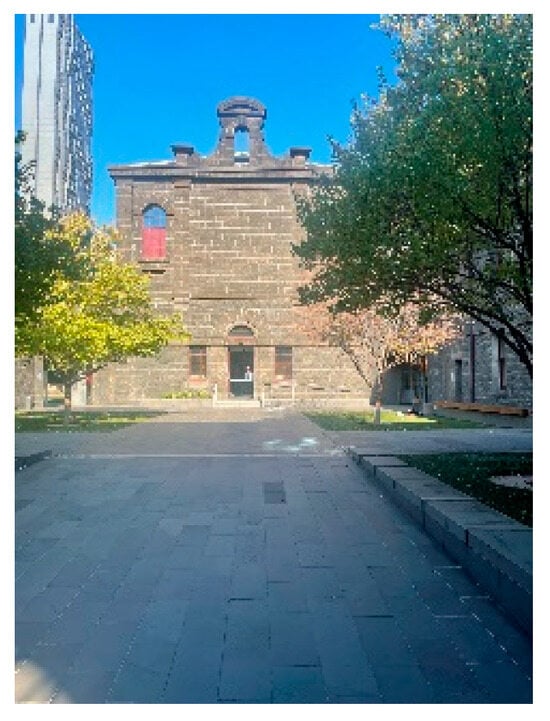
Figure 21.
Building 11 courtyard.
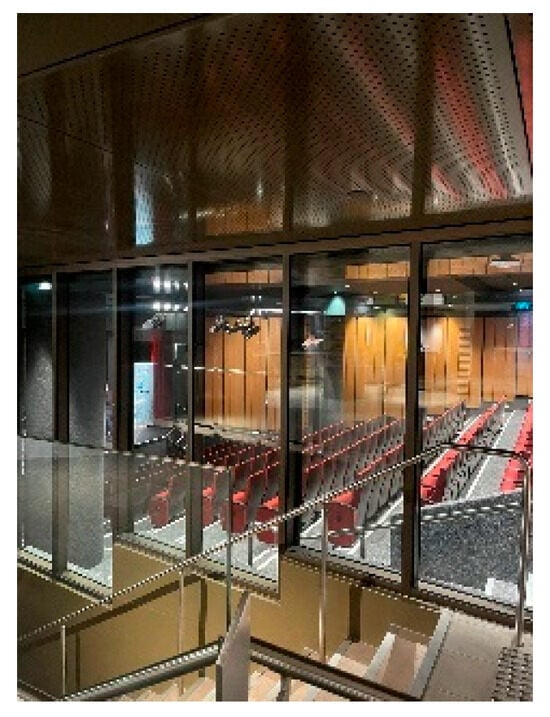
Figure 22.
Lecture theatre with acoustic performance consideration.
4.5. The University of Melbourne
The University of Melbourne has implemented a comprehensive framework for inclusive design across its Parkville campus, guided by clear institutional standards and detailed accessibility guidelines [54]. The Design Standards and Mobility Guide emphasise universal access, with ramps, lifts, tactile paving, and varied seating distributed across thoroughfares such as Arts West and The Spot [55,56] (Figure 23). These features align with spatial justice principles and support accessible movement across the site. Wayfinding is enabled by intuitive layouts and multilingual signage, as outlined in the UoM Signage Guidelines [57] (Figure 24). Although photography of sensory rooms is restricted, their presence in libraries like the Baillieu demonstrates attention to neurodiverse needs. Auditory and visual navigation cues further enhance independent access. Cultural recognition is evident in gender-neutral toilets, Indigenous artworks, and multifaith prayer rooms such as those in the David Caro and Chemistry West Buildings [58]. These reflect inclusive institutional practices toward diverse user needs. Learning and gathering are supported through outdoor green space and indoor study spaces including South Lawn and the Student Pavilion (Figure 25). These areas offer partially shaded, flexible environments for both silent and group-based learning. Environmental comfort is addressed through landscape integration, courtyard shading, and daylight access [54] (Figure 26). Silent group study areas were also observed in library spaces, with indications of different levels and zones (Figure 27). Although thermal and acoustic data were not photographed, the university’s standards incorporate passive design principles. Unlike the vertical density of RMIT University, Parkville retains a horizontal, parkland layout with defined boundaries, tree-lined paths, and central greenspaces. This enhances orientation and safety, though it may reduce integration with the surrounding urban fabric. Support infrastructure includes adjustable desks in the Baillieu Library and access to disability services. The Spot also provides modular classrooms and hybrid learning areas to support pedagogical adaptability. Overall, the campus blends spatial accessibility, cultural visibility, and educational responsiveness in a coherent and inclusive framework.
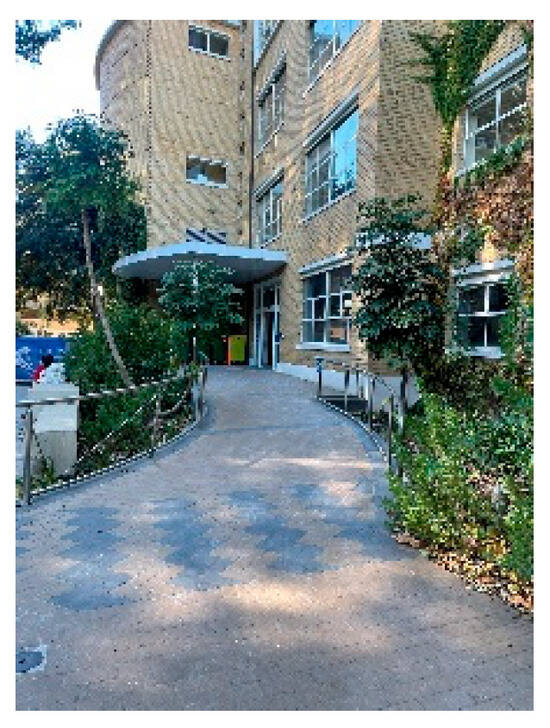
Figure 23.
Ramp and staircase access to the building.
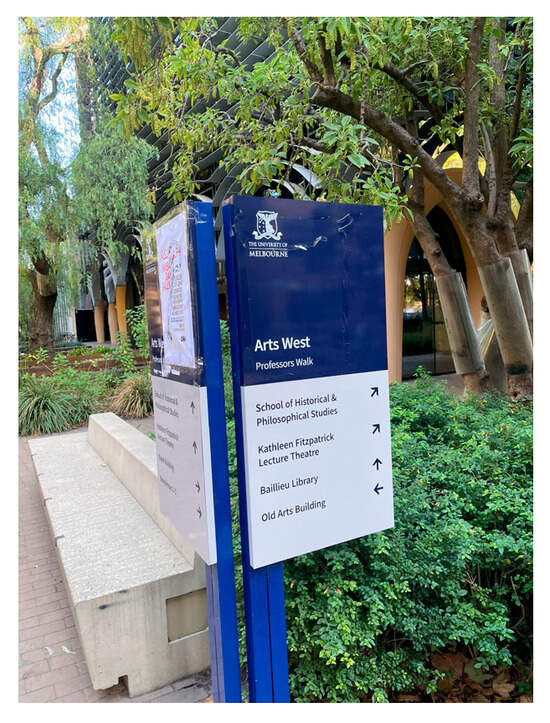
Figure 24.
On-campus signage system.
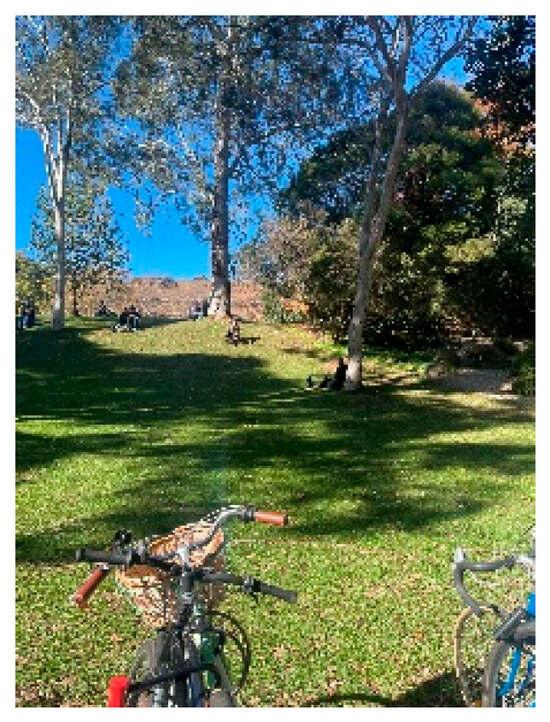
Figure 25.
Green space—south lawn.
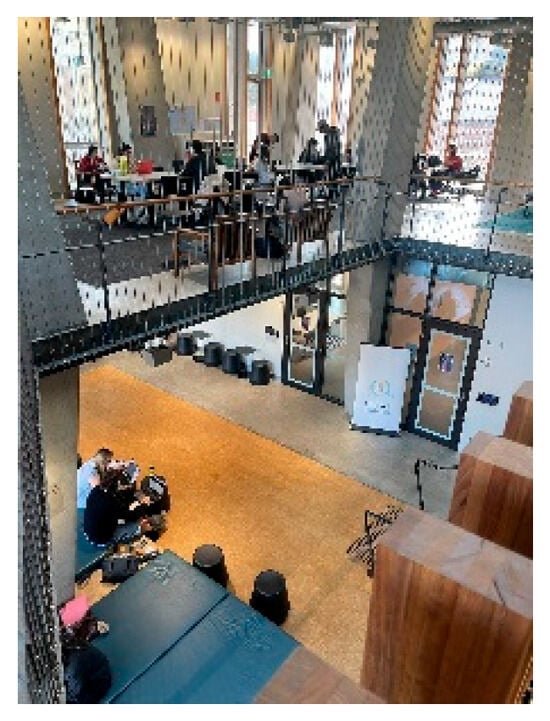
Figure 26.
Multi-level study space design in the student pavilion.
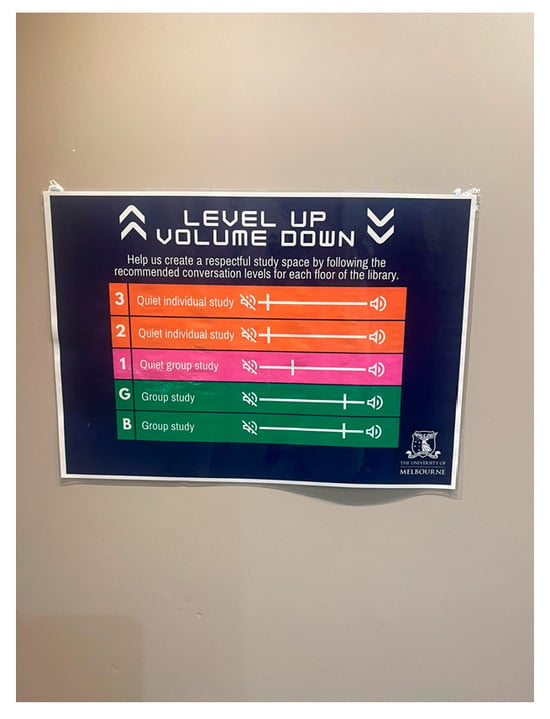
Figure 27.
Level changes and the silent level in the library sign.
4.6. Victoria University
Victoria University Footscray Park Campus are sitting on a unique landscape surrounded by multiple recreational facilities near Maribyrnong River parklands and connected to the residential zones above the flood plain. Due to the huge difference in elevation, there are numerous stairs, ramps, lifts and accessible parking across the campus to connect the lower ground on the riverside to the higher elevation of the main entrances at Ballarat Road [59]. Most staircases have a small ramp on the side to help push the bicycle (Figure 28), allowing easier access to the bike hub and motorcycle parking areas. Inside the buildings, you can also find tactile pavements and water fountains installed at the appropriate height for wheelchairs (Figure 29). To navigate the campus, there are information boards with maps and signs located in key entry points to provide directions, and buildings are labelled with alphabetic letters to locate the correct directions.
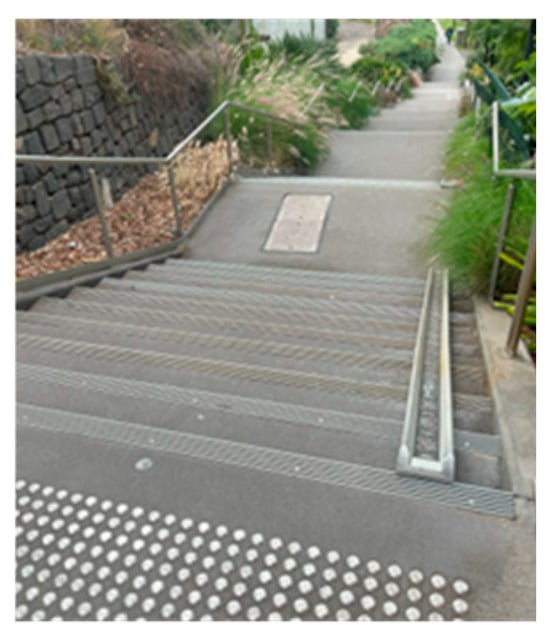
Figure 28.
Staircase with bike ramp.
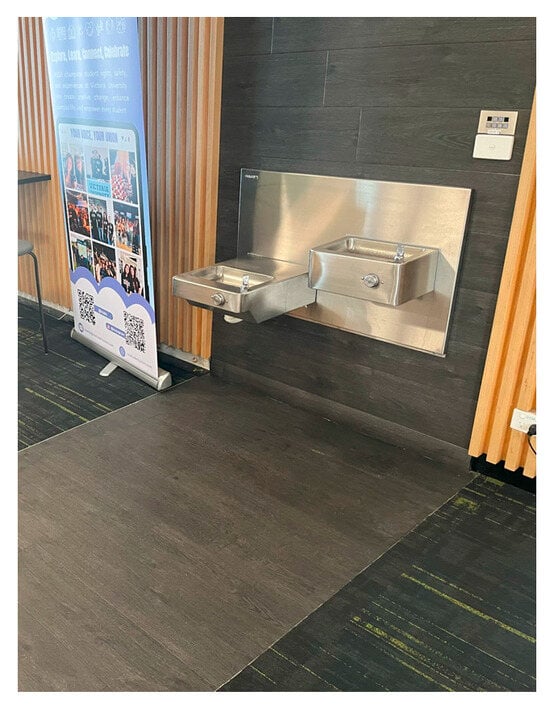
Figure 29.
Water fountain that is accessible for wheelchair users.
There are a wide range of facilities that promote equal opportunity and equity as part of Victoria University’s commitment to the Accessibility Action Plan (AAP) that meets the objectives of the Disability Standards for Education 2005 [60,61]. For example, there are Quiet Rooms that are designed to give students time and space for sensory reset and to help reduce anxiety. Pride rooms, multifaith prayer rooms, and parenting rooms are also available on campus to provide safe and relaxed spaces for people of diverse backgrounds to balance the demands of different needs. Victoria University also create a culturally safe and supportive place for Aboriginal students and staff as part of the cultural inclusion and racial equality plan [62]. The best example is the Moondani Balluk Institute, with distinctive Aboriginal arts featuring an indigenous garden, with a fireplace in the middle for smoke ceremonies (Figure 30).
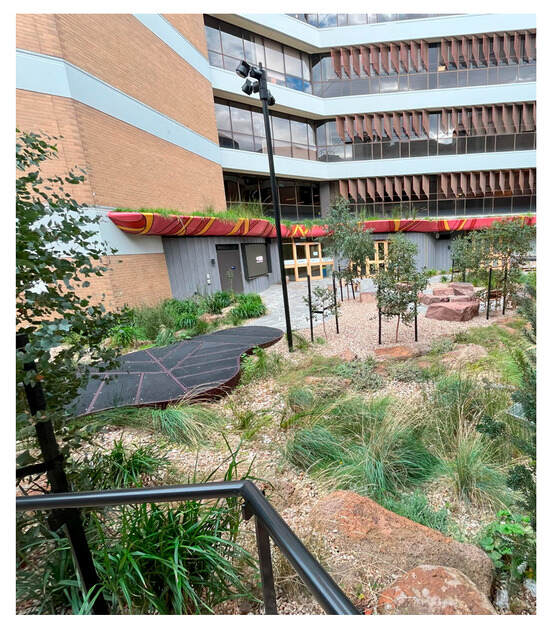
Figure 30.
Moondani Balluk garden.
Victoria University developed the unique VU Block Model, which consists of smaller classes that allow better engagement and interaction between teachers and learners [63]. Hence, the infrastructure and classroom design also adapted the new pedagogy to teaching and learning [64]. Since the courses are designed to adapt to online or hybrid learning, many modular classrooms allow students to use the digital equipment to conduct class activities (Figure 31). Outside the classroom, students are taking more initiatives in self-learning and collaborating with others; hence, there are informal learning and social spaces across the campuses, such as the student lounge located on level 1 of Building P (Figure 32); also, a variety of group study cubes are scattered across Buildings C, D, and M. Most of these study spaces are designed with acoustic panels and spotlights that provide a sense of privacy and help focus on studies.
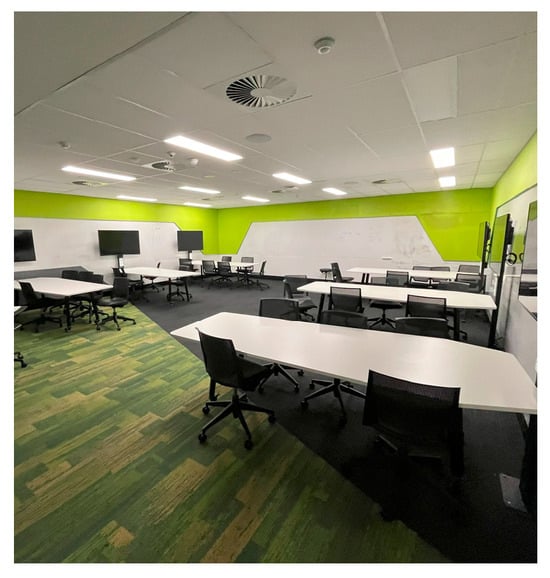
Figure 31.
Modulus classroom.
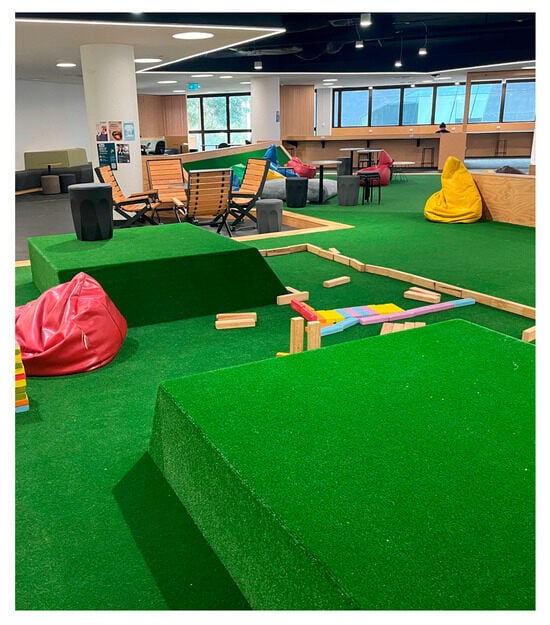
Figure 32.
Building P interactive space.
5. Discussion
Across the six campuses, observations revealed diverse approaches to inclusive design shaped by spatial context, institutional priorities, and architectural legacy. While all universities exhibited baseline compliance with accessibility standards, only some demonstrated integrated strategies that align spatial, cultural, and pedagogical inclusion. The University of Melbourne and RMIT University exemplified high-density, urban campuses with layered accessibility and strong cultural visibility, whereas Monash University and Deakin University leveraged their expansive settings to offer sensory-responsive landscapes and distributed informal learning zones. Victoria University stood out for its targeted support infrastructure linked to pedagogical innovation, while La Trobe University’s ecological setting supported passive comfort but showed gaps in signage and sensory integration. These variations underscore how inclusion is not simply a matter of physical features but a sustainability design outcome, can be achieved by implementation in environmental, social, and governance interact across campus systems. The interconnection between different design theories on developing the inclusive campus planning framework is illustrated in Figure 33.
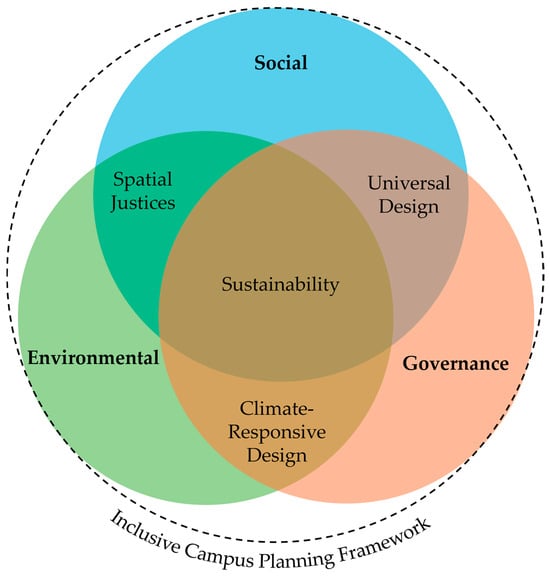
Figure 33.
Theoretical Inclusive Campus Planning Framework illustrates the interconnections between universal design, spatial justice, and climate response, to achieve sustainability inclusive design outcomes with consideration on environmental, social, and governance (ESG) implementation.
5.1. Spatial Inclusion and Environmental Justice: Accessibility, Mobility, and Sensory Experience
The comparative analysis reveals that while foundational accessibility infrastructure, such as ramps, lifts, and tactile paving, is present across all six campuses, the depth of integration and consistency in design vary considerably. Campuses like the University of Melbourne and RMIT University exhibit spatial practices more aligned with universal design principles, with sensory-friendly signage, acoustic buffers, and clear wayfinding structures. These align with Heylighen et al.’s (2017) argument that inclusive built environments require tolerance for error, perceptibility, and equitable use. Other campuses, such as Victoria University, rely more heavily on retrofits and symbolic accessibility, sometimes overlooking sensory dimensions vital to neurodiverse users [4,5]. In terms of environmental justice, Deakin University and Monash University integrate climate-responsive features such as shaded pathways, acoustic design, and daylighting in both internal and external zones, which enhances user comfort and safety [12,29]. However, this is not uniformly distributed. For example, La Trobe University’s signage lacked multilingual support and spatial cues, hindering ease of navigation. Research by Touhami et al. (2025) underlines how microclimatic gradients and poor sensory planning can deter users with vision impairments and affect pedestrian comfort [28]. The analysis also shows that thermal stress and acoustic discomfort remain under-addressed in many informal learning areas, especially in older or modular structures. Fogli et al. (2019) support this view, arguing that perceptual and cognitive barriers must be included in accessibility audits to move beyond mere compliance [24].
Mobility and circulation patterns also expose embedded inequities. While RMIT University and Monash University benefit from multimodal transport integration and bike infrastructure, Victoria’s steep terrain and disconnected paths limit accessible movement, particularly for wheelchair users or those with fatigue-related conditions. Cadena et al. (2020) stress that the spatial configuration of walkways and shading plays a critical role in shaping who can move freely and safely [23]. Thus, inclusive campus design must consider environmental equity alongside physical access.
Beyond physical accessibility and environmental comfort, the spatial distribution of inclusive features across campuses reveals patterns of uneven investment and prioritisation. In several cases, inclusive infrastructure was concentrated in flagship buildings or newly developed precincts, leaving older facilities or peripheral zones with limited upgrades. This spatial imbalance reflects what Soja (2010) terms “locational discrimination,” where the quality and inclusivity of space vary by institutional prestige or visibility rather than user need [6]. As a result, students with disabilities or those relying on mobility aids may face fragmented routes or inconsistent service access. Addressing this requires more than retrofitting, it demands systemic spatial auditing, budget alignment, and long-term planning frameworks that embed accessibility as a distributed, rather than centralised, value. Integrating such measures would signal a shift from reactive compliance toward proactive environmental justice in campus design.
5.2. Cultural Representation and Recognition in Campus Space
Cultural and institutional representation in campus design emerged most strongly in the visibility of Indigenous architecture, gender-inclusive facilities, and multifaith spaces. Monash University’s Aboriginal Garden, RMIT University’s Ngarara Place, and Victoria University’s Moondani Balluk Institute exemplify embedded cultural symbolism. These align with Grant and Greenop’s (2018) assertion that Indigenous spatial expressions must go beyond tokenism to visibly challenge colonial spatial hierarchies [7]. However, while the presence of culturally significant design features is growing, they are often inconsistently integrated. For example, signage to multifaith rooms was missing or unclear at several sites, reducing their visibility and practical value. This echoes Gqola et al.’s (2024) argument that institutional spaces often marginalise users through omission or lack of prominence [9]. Recognition theory suggests that inclusive design must involve more than availability—it must signal belonging, dignity, and institutional acknowledgement [11].
Support infrastructure, such as counselling hubs and quiet rooms, was strongest in centralised locations at the University of Melbourne and Deakin University, while Victoria University stood out for its sensory reset rooms and parenting facilities. Yet even these features risk becoming isolated solutions unless they are connected to broader campus life. Creaven (2024) emphasises that inclusive support must be spatially, emotionally, and symbolically embedded into daily academic and social experience [5]. A key tension emerging from the comparative analysis is the balance between symbolic gestures and structural support. While the presence of Indigenous art, gender-neutral signage, and multicultural markers serves to visibly signal inclusion, these features can risk becoming performative if not embedded within institutional practices and service infrastructures. For instance, campuses with prominent cultural design features but limited visibility or accessibility of support services may inadvertently prioritise aesthetic representation over lived inclusivity. As Gqola et al. (2024) [9] suggest, spatial justice must encompass not only the visual and symbolic but also the institutional and relational dimensions of space. Therefore, inclusive campus planning must move beyond representational diversity to ensure that tangible resources—counselling, disability services, financial support, and pedagogical flexibility—are equitably distributed and accessible. This dual focus on representation and materiality is essential to achieving substantive, not merely declarative, inclusion.
5.3. Pedagogical Flexibility and Informal Learning: Spatialising Inclusive Education
Pedagogical flexibility was uneven across the campuses but most developed at Victoria University, RMIT University, and the University of Melbourne. These universities offered modular classrooms, pop-up studios, and hybrid zones that aligned with Universal Design for Learning (UDL) principles [19,32]. The design of spaces like The Spot, Swanston Building, and Victoria University’s Block Model classrooms supports differentiated instruction, diverse sensory engagement, and spontaneous collaboration, critical for accommodating varying learning needs. Informal and social learning spaces, such as Monash University’s Kenneth Hunt Garden and RMIT University’s Alumni Court, play a significant role in spatialising inclusion. Their acoustic comfort, seating variety, and climate protection allow a range of user activities. Yet across several campuses, the quality and accessibility of such spaces vary significantly by location. Lau et al. (2014) argue that open space design on campus affects not only health and wellbeing but also equity of use [10]. Kivelä (2023) and Galkienė and Monkevičienė (2021) also highlight the value of student voice and pedagogical communication in design, which was indirectly reflected in flexible zoning and transparent wayfinding [21,22]. However, much of the implementation remains focused on flagship buildings, leaving older facilities with limited inclusivity. As Papaioannou et al. (2023) note, strategic planning for spatial equity must encompass the full learning ecology, not just high-profile or new developments [32]. Taken together, the analysis shows that inclusive learning environments cannot be reduced to furniture layout or digital access alone. They require spatial responsiveness, the design that adapts to fluctuating cognitive, sensory, and cultural needs over time. In this regard, the best-performing campuses were those where spatial design was clearly linked to institutional pedagogy and student wellbeing frameworks, making inclusion an infrastructural, rather than incidental, feature of learning.
Furthermore, the relationship between informal learning spaces and pedagogical equity warrants closer scrutiny. While flexible and hybrid learning zones are increasingly present, they often cater to normative assumptions of student behaviour, such as prolonged screen use, collaborative group work, or extroverted engagement, without accounting for neurodiversity, cultural norms, or caregiving responsibilities. The dominance of open-plan, high-stimulus environments may inadvertently exclude students who require quiet, enclosed, or sensory-buffered zones. This highlights the need to diversify not just the physical typologies of learning spaces but also the pedagogical assumptions underpinning their design. Inclusive education must therefore extend to spatial programming that reflects differentiated modes of cognition, socialisation, and participation, ensuring that learning environments are not only technologically equipped but experientially attuned to diverse student realities.
6. Conclusions
This study contributes a multi-scalar, theory-informed analysis of inclusive campus designs across six Australian universities, revealing how physical, cultural, and environmental strategies interact to shape student experience. While all campuses demonstrated some commitment to inclusive principles, particularly in accessibility, cultural recognition, and hybrid pedagogy, the degree of integration and responsiveness varied widely. Institutions with cohesive design standards and pedagogical alignment, such as RMIT University, Monash University, and Victoria University, exhibited more holistic spatial inclusion, whereas others showed promising yet fragmented efforts. The comparative approach revealed that inclusion is not solely about compliance with access guidelines but about embedding equity into the everyday spatial and symbolic fabric of university life.
The findings suggest that inclusive design must be understood as both a material practice and a cultural commitment, requiring not only tactile paving and ramps but also narrative visibility, environmental comfort, and pedagogical flexibility. Policies, design standards, and user-centred innovation must work in tandem to transform campus space into an enabling infrastructure for all. As Australian universities seek to renew campuses in the face of climate, demographic, and technological change, this study underscores the importance of inclusive design as a critical foundation for spatial justice, student wellbeing, and sustainable transformation. Future work should extend this analysis beyond metropolitan settings, further exploring longitudinal impacts and co-design practices that centre student agency in shaping truly inclusive campus environments.
Author Contributions
Conceptualization, S.Y. and S.G.; methodology, S.Y. and S.G.; validation, S.G. and J.W.; formal analysis, S.Y., S.G., C.Y.W. and J.Z.; investigation, S.Y., S.G., J.Z., C.Y.W. and J.W.; resources, S.Y., S.G., C.Y.W., J.Z. and J.W.; data curation, S.Y., S.G., C.Y.W., J.Z. and J.W.; writing—original draft preparation, S.Y. and S.G.; writing—review and editing, C.Y.W., J.Z., J.W., H.-W.C. and E.J.; visualization, S.Y. and S.G.; supervision, H.-W.C. and E.J.; project administration, S.G., H.-W.C. and E.J.; funding acquisition, not applicable. All authors have read and agreed to the published version of the manuscript.
Funding
This research received no external funding.
Institutional Review Board Statement
Not applicable.
Informed Consent Statement
Not applicable.
Data Availability Statement
The original contributions presented in this study are included in the article. Further inquiries can be directed to the corresponding author.
Conflicts of Interest
The authors declare no conflict of interest.
References
- Times Higher Education. World University Rankings 2025; Times Higher Education: London, UK, 2025. [Google Scholar]
- Department of Education. Key Findings from the 2023 Higher Education Student Statistics. Available online: https://www.education.gov.au/higher-education-statistics/student-data/selected-higher-education-statistics-2023-student-data/key-findings-2023-student-data#ftn1 (accessed on 1 June 2025).
- Zallio, M.; Clarkson, P.J. Inclusion, diversity, equity and accessibility in the built environment: A study of architectural design practice. Build. Environ. 2021, 206, 108352. [Google Scholar] [CrossRef]
- Heylighen, A.; Van der Linden, V.; Van Steenwinkel, I. Ten questions concerning inclusive design of the built environment. Build. Environ. 2017, 114, 507–517. [Google Scholar] [CrossRef]
- Creaven, A.-M. Considering the sensory and social needs of disabled students in higher education: A call to return to the roots of universal design. Policy Futures Educ. 2024, 23, 259–266. [Google Scholar] [CrossRef]
- Soja, E. Seeking Spatial Justice; University of Minnesota Press: Minneapolis, MN, USA, 2010. [Google Scholar]
- Grant, E.; Greenop, K. Affirming and Reaffirming Indigenous Presence: Contemporary Aboriginal and Torres Strait Islander Community, Public and Institutional Architecture in Australia. In The Handbook of Contemporary Indigenous Architecture; Grant, E., Greenop, K., Refiti, A.L., Glenn, D.J., Eds.; Springer: Singapore, 2018; pp. 57–106. [Google Scholar]
- United Nation. The 17 Goals. Available online: https://sdgs.un.org/goals (accessed on 8 November 2024).
- Gqola, P.D.; Perera, I.; Phadke, S.; Shahrokni, N.; Zaragocin, S.; Satija, S.; Ghosh, A. Gender and public space. Gend. Dev. 2024, 32, 1–25. [Google Scholar] [CrossRef]
- Lau, S.S.Y.; Gou, Z.; Liu, Y. Healthy campus by open space design: Approaches and guidelines. Front. Archit. Res. 2014, 3, 452–467. [Google Scholar] [CrossRef]
- Ramzan, B.; Pini, B.; Bryant, L. Experiencing and writing Indigeneity, rurality and gender: Australian reflections. J. Rural Stud. 2009, 25, 435–443. [Google Scholar] [CrossRef]
- Ataee, S.; Lopes, M.; Relvas, H. Environmental comfort in urban spaces: A systematic literature review and a system dynamics analysis. Urban Clim. 2025, 60, 102340. [Google Scholar] [CrossRef]
- Moreira da Silva, F. Inclusive Design is Much More Than the Opposite of Exclusive Design. In Perspectives on Design and Digital Communication III: Research, Innovations and Best Practices; Martins, N., Brandão, D., Paiva, F., Eds.; Springer International Publishing: Cham, Switzerland, 2023; pp. 157–165. [Google Scholar]
- Theroux, R. Conceptualizing the Campus Culture: The Significance of Cultural Artifacts. N. Y. J. Stud. Aff. 2022, 22, 2. [Google Scholar]
- Persson, H.; Åhman, H.; Yngling, A.A.; Gulliksen, J. Universal design, inclusive design, accessible design, design for all: Different concepts—One goal? On the concept of accessibility—Historical, methodological and philosophical aspects. Univers. Access Inf. Soc. 2015, 14, 505–526. [Google Scholar] [CrossRef]
- Lanteigne, V.; Rider, T.R.; Stratton, P.A. Inclusive Building Performance: A New Design Paradigm. In Design for Inclusivity, Proceedings of the UIA World Congress of Architects Copenhagen 2023, Copenhagen, Denmark, 2–6 July 2023; Springer: Cham, Switzerland, 2023; pp. 783–791. [Google Scholar]
- Mace, R.; Hardie, G.; Place, J. Toward universal design. In Design Intervention (Routledge Revivals): Toward a More Humane Architecture; Taylor & Francis Ltd.: Oxfordshire, UK, 1991. [Google Scholar]
- Connell, B.R.; Jones, M.; Mace, R.; Mueller, J.; Mullick, A.; Ostroff, E.; Sanford, J.; Steinfeld, E.; Story, M.; Vanderheiden, G. The Principles of Universal Design; The Center for Universal Design: Raleigh, NC, USA, 1997. [Google Scholar]
- Scott, S.S.; Loewen, G.; Funckes, C.; Kroeger, S. Implementing Universal Design in Higher Education: Moving Beyond the Built Environment. J. Postsecond. Educ. Disabil. 2003, 16, 78–89. [Google Scholar]
- Burgstahler, S. Universal Design in Education: Principles and Applications. Available online: https://doit.uw.edu/brief/universal-design-in-education-principles-and-applications/ (accessed on 1 June 2025).
- Kivelä, M. Flexibility and Predictability: Change, Furniture Arrangements and Pedagogical Communication. J. Learn. Spaces 2023, 12, 33–46. [Google Scholar]
- Galkienė, A.; Monkevičienė, O. Improving Inclusive Education through Universal Design for Learning; Springer: Cham, Switzerland, 2021. [Google Scholar]
- Cadena, R.P.; Andrade, M.O.d.; Meira, L.H.; Douradod, A.B.d.F. The pursuit of a sustainable and accessible mobility on university campuses. Transp. Res. Procedia 2020, 48, 1861–1880. [Google Scholar] [CrossRef]
- Fogli, D.; Arenghi, A.; Gentilin, F. A universal design approach to wayfinding and navigation. Multimed. Tools Appl. 2019, 79, 33577–33601. [Google Scholar] [CrossRef]
- Humes, L.E.; Young, L.A. Sensory–Cognitive Interactions in Older Adults. Ear Hear. 2016, 37, 52S–61S. [Google Scholar] [CrossRef]
- Benton, L.; Vasalou, A.; Khaled, R.; Johnson, H.; Gooch, D. Diversity for design: A framework for involving neurodiverse children in the technology design process. In Proceedings of the SIGCHI Conference on Human Factors in Computing Systems, Toronto, ON, Canada, 26 April–1 May 2014; pp. 3747–3756. [Google Scholar]
- Watchorn, V.; Hitch, D.; Tucker, R.; Frawley, P.; Aedy, K.; Grant, C. Evaluating universal design of built environments: An empirical study of stakeholder practice and perceptions. J. Hous. Built Environ. 2023, 38, 1491–1510. [Google Scholar] [CrossRef]
- Touhami, H.; Berkouk, D.; Bouzir, T.A.K.; Khelil, S.; Gomaa, M.M. The Influence of Multisensory Perception on Student Outdoor Comfort in University Campus Design. Atmosphere 2025, 16, 150. [Google Scholar] [CrossRef]
- Spence, C. Senses of place: Architectural design for the multisensory mind. Cogn. Res. Princ. Implic. 2020, 5, 46. [Google Scholar] [CrossRef]
- Campbell, H.; Crippen, A.; Hawkey, C.; Dalrymple, M. A ROADMAP FOR BUILDING CLIMATE RESILIENCE AT HIGHER EDUCATION INSTITUTIONS: A CASE STUDY OF ARIZONA STATE UNIVERSITY. J. Green Build. 2020, 15, 237–256. [Google Scholar] [CrossRef]
- Gössling, S.; Choi, A.; Dekker, K.; Metzler, D. The Social Cost of Automobility, Cycling and Walking in the European Union. Ecol. Econ. 2019, 158, 65–74. [Google Scholar] [CrossRef]
- Papaioannou, G.; Volakaki, M.-G.; Kokolakis, S.; Vouyioukas, D. Learning Spaces in Higher Education: A State-of-the-Art Review. Trends High. Educ. 2023, 2, 526–545. [Google Scholar] [CrossRef]
- Disability Access and Inclusion Plan Report 2021–2025. Available online: https://www.vic.gov.au/sites/default/files/2021-12/Disability%20Access%20and%20Inclusion%20Plan%202021%E2%80%932025.PDF (accessed on 1 June 2025).
- Wayfinding and Signage Case Study Diadem. Available online: https://diadem.co/projects/deakin-university (accessed on 1 June 2025).
- Waurn Ponds Campus Map. Available online: https://www.deakin.edu.au/__data/assets/pdf_file/0005/817367/geelong-waurn-ponds-campus-map.pdf (accessed on 1 June 2025).
- Deakin Delama Walk Map. Available online: https://www.deakin.edu.au/about-deakin/values-and-culture/sustainability/sustainability-on-campus/deakin-delama-walk (accessed on 1 June 2025).
- Physical Access Campus Maps. Available online: https://www.latrobe.edu.au/students/support/wellbeing/services/accessability-hub/physical-access-and-maps (accessed on 3 June 2025).
- Signage Style Guide V2-0.CDR. Available online: https://www.latrobe.edu.au/__data/assets/pdf_file/0008/593720/G114-La-Trobe-University-Signage-Style-Guide.pdf (accessed on 3 June 2025).
- Indigenous Student Services. Available online: https://www.latrobe.edu.au/indigenous/student-services (accessed on 3 June 2025).
- Monash University Clayton Campus Master Plan Update 2024—Executive Summary. Available online: https://www.monash.edu/__data/assets/pdf_file/0010/3785113/Clayton-Campus-MP-Update-2024_Executive-Summary_low-res.pdf (accessed on 1 June 2025).
- Monash Design and Construction Standards. Available online: https://www.monash.edu/__data/assets/pdf_file/0004/3950824/MDCS-2025.pdf (accessed on 1 June 2025).
- Monash University Clayton Campus Map. Available online: https://www.monash.edu/__data/assets/pdf_file/0004/2658973/Clayton-campus-map.pdf (accessed on 1 June 2025).
- Monash Digital Wayfinding. Available online: https://maps.monash.edu/#v=1&zlevel=2¢er=145.135776,-37.913017&zoom=15.98&campusid=159 (accessed on 1 June 2025).
- Equity, Diversity and Inclusion Framework 2022–2030. Available online: https://www.monash.edu/__data/assets/pdf_file/0010/3225358/EDI-Framework-Booklet.pdf (accessed on 1 June 2025).
- Gardens at Clayton. Available online: https://www.monash.edu/about/our-locations/clayton-campus/gardens-at-clayton (accessed on 1 June 2025).
- Monash Unviersity Strategic Plan 2021–2030. Available online: https://www.monash.edu/__data/assets/pdf_file/0009/2680389/Strategic-Plan-2030.pdf (accessed on 1 June 2025).
- Enviornmental, Social and Goverance Statement 2021–2025. Available online: https://www.monash.edu/__data/assets/pdf_file/0004/2707483/ESG-Statement-2021-2025.pdf (accessed on 1 June 2025).
- Sustainable Transport Plan. Available online: https://www.rmit.edu.au/about/our-values/sustainability/life-on-campus/sustainable-transport#:~:text=RMIT%20Sustainable%20Transport%20Plan,cycle%20and%20use%20public%20transport (accessed on 1 June 2025).
- RMIT Design Standards. Available online: https://www.rmit.edu.au/content/dam/rmit/au/en/about/locations-and-facilities/safety-and-security/design-standards-2024.pdf (accessed on 1 June 2025).
- RMIT University Signage Design Standards. Available online: https://www.rmit.edu.au/content/dam/rmit/au/en/about/locations-and-facilities/safety-and-security/signage-design-standards.pdf (accessed on 1 June 2025).
- Inclusive and Accessible Events Guide. Available online: https://www.rmit.edu.au/content/dam/rmit/au/en/about/our-values/diversity-and-inclusion/inclusive-and-accessible-events-guide.pdf (accessed on 1 June 2025).
- Thermal Comfort Guidance. Available online: https://www.rmit.edu.au/content/dam/rmit/au/en/about/our-values/health-safety-wellbeing/global-safety-model/safety-topics/HR-HSW-PR35-WI03-thermal-comfort-guidance.pdf (accessed on 1 June 2025).
- City Campus Mobility Map. Available online: https://www.rmit.edu.au/content/dam/rmit/documents/maps/pdf-maps/rmit-melbourne-city-campus-map.pdf (accessed on 1 June 2025).
- Design Standards: Campus Design and Planning (Currently Under Development). Available online: https://about.unimelb.edu.au/__data/assets/pdf_file/0020/413246/University-of-Melbourne-Design-Standards,-combined-2023.pdf (accessed on 1 June 2025).
- Bicycle Map. Available online: https://sustainablecampus.unimelb.edu.au/__data/assets/pdf_file/0005/2080832/Map_2015_rev34_Grey_BP.pdf (accessed on 1 June 2025).
- Design Standards: Grounds and Landscaping Standards. Available online: https://about.unimelb.edu.au/__data/assets/pdf_file/0020/414830/Sect-15-Grounds-Landscaping-incl-appendices-6-Feb-2024_-002.pdf (accessed on 1 June 2025).
- University of Melbourne Signage Guidelines. Available online: https://about.unimelb.edu.au/__data/assets/pdf_file/0028/75619/UoM-Signage-Guidelines-02.19-v13.pdf (accessed on 1 June 2025).
- The University of Melbourne Indigenous Strategy 2023–2027. Available online: https://www.unimelb.edu.au/indigenous/governance/indigenous-strategies-and-reports (accessed on 1 June 2025).
- Footscray Park Campus Access and Mobiliity Map. Available online: https://www.vu.edu.au/sites/default/files/facilities/pdfs/footscray-park-access-and-mobility-map.pdf (accessed on 1 June 2025).
- Attorney-General’s Department. Disability Standards for Education 2005. Available online: https://www.legislation.gov.au/F2005L00767/latest/text (accessed on 20 May 2025).
- Student Accessiblity Action Plan 2021–2023. Available online: https://content.vu.edu.au/sites/default/files/student-accessibility-action-plan.pdf (accessed on 1 June 2025).
- Brilliant Together: Cultural Inclusion and Racial Equality Plan 2023–2026. Available online: https://content.vu.edu.au/sites/default/files/documents/2024-01/brilliant-together-cultural-inclusion-racial-equality-plan-2023-2026.pdf (accessed on 1 June 2025).
- Tangalakis, K.; Cuong Huu, H.; Elizabeth, K.; Peter, H.; Jennifer, J.; Hildebrandt, M. Differentiation through innovation in the contemporary higher education environment: The case of the ‘Victoria University Block Model®’. Innov. Educ. Teach. Int. 2024, 61, 1305–1319. [Google Scholar] [CrossRef]
- Chau, H.W.; Jamei, E.; Li, M. Block mode delivery for studio design teaching in higher education. Innov. Educ. Teach. Int. 2023, 60, 346–356. [Google Scholar] [CrossRef]
Disclaimer/Publisher’s Note: The statements, opinions and data contained in all publications are solely those of the individual author(s) and contributor(s) and not of MDPI and/or the editor(s). MDPI and/or the editor(s) disclaim responsibility for any injury to people or property resulting from any ideas, methods, instructions or products referred to in the content. |
© 2025 by the authors. Licensee MDPI, Basel, Switzerland. This article is an open access article distributed under the terms and conditions of the Creative Commons Attribution (CC BY) license (https://creativecommons.org/licenses/by/4.0/).