Bridging Urban Renewal and Cultural Regeneration: The Case of Meezan Chowk in Quetta, Pakistan
Abstract
1. Introduction
1.1. Historical Overview of Culture-Led Urban Regeneration
1.2. Limitations
2. Literature Review
2.1. Urban Regeneration: Reviving What Is Lost or Making New
2.2. Urban and Cultural
2.3. Culture as a Driver of Society
2.4. Culture and Urban Regeneration
3. Materials and Methods
3.1. Research Design
3.1.1. Exploratory Research
3.1.2. Data Collection
3.1.3. Survey Data
3.1.4. Survey Sketches
3.1.5. Process Sketches
3.2. Comparative Case Studies
3.2.1. Coventry City Center South: The Importance of Placemaking
3.2.2. Shahi Guzargah, Lahore, Pakistan
3.2.3. Reimagining Shumen
3.2.4. Procedure for Comparative Case Study Analysis and Methodology
3.3. Site and Macro Analysis
3.3.1. Macro Analysis
3.3.2. Site Analysis
3.3.3. Existing Design Features of the Selected Site Include
3.4. Analysis
3.4.1. Thematic Analysis
3.4.2. SWOT Analysis
3.4.3. Urban Planning and Management Issue
- Uncontrolled growth of the Quetta urban area, which is the cause of urban sprawl in the city, is the result of the worst urban planning.
- Growth of slum areas in Quetta.
- Neglecting rules and regulations related to urban planning and building laws.
- Congestion of roads causes traffic issues in the urban areas of the city.
- Improper planning is causing a lack of physical and social infrastructure.
- Public realms have been cut out of the urban fabric.
- Urban fabric has no place for social and cultural interactions. Lack of interventions
- Poor quality of urban management and lack of coordination among agencies.
- Lack of coordination among the responsible authorities.
- Improper legibility and permeability patterns, and the city skyline.
4. Proposed Design
4.1. Master Plan
4.2. Design Phase: Regeneration of Meezan Chowk
4.2.1. Two-Level Basements
4.2.2. Ground Floor
4.2.3. Vegetable Market Redesign
4.2.4. Meezan Market Redesign
4.3. First Floor
First Floor Cafe
4.4. Roundabout
4.5. 3D Proposed Render Views
5. Design Brief
6. Sections
7. Research Findings
7.1. Inconsistent Government Policies and Unstable Environment
7.2. Lack of Cooperation and Accountability
7.3. Proposed but Unimplemented Plans
7.4. Focus Group Discussion
7.5. Role of Quetta Development Authority (QDA)
7.5.1. Community Involvement
7.5.2. Project Implementation
7.6. Assessment of Quetta’s Urban Center
7.6.1. Historical Context and Current State
7.6.2. Sociocultural Failings
8. Discussion
Possible Policy Recommendations
- To decrease traffic congestion, the policy to pedestrianize the main Meezan Chowk problem will be tackled through the solution of an underpass and flyover.
- Vendors will be provided with the proper and legal place to sell their products.
- The modern cafe will be located in the Meezan market, which has a tea shop inside. It will be appropriately designed to accommodate the people of Quetta and incorporate other learning activities into the design.
- A food court or street will be designed, which will be connected with cafes but will be a whole other space to accommodate the space to cook, serve, and eat foods related to the culture of Pakistan and specifically Baluchistan.
- Parking space will also be provided in the basement, so it does not hinder pedestrians from circulating.
- Public interventions will be designed at each corner and the idle space for the best user experience.
- A public garden connected with a cafe and food court for the best user experience and to grow a new ecosystem in the middle of the city.
9. Conclusions
Author Contributions
Funding
Institutional Review Board Statement
Informed Consent Statement
Data Availability Statement
Conflicts of Interest
Abbreviations
| GIS | Geographic Information Systems |
| QDA | Quetta Development Authority |
| SWOT | Strengths, Weaknesses, Opportunities, Threats |
| HCP | Historic Cities Program |
| WWII | World War II |
| UNESCO | United Nations Educational, Scientific, and Cultural Organization |
| NGO | Non-Governmental Organization |
| UK | United Kingdom |
| Sqft | Square Feet |
| Ft | Feet |
References
- Mumford, L. The City in History: Its Origins, Its Transformations, and Its Prospects. In A Harvest Book; Harcourt, Inc.: San Diego, CA, USA, 1989; ISBN 978-0-15-618035-1. [Google Scholar]
- Hall, P. Cities of Tomorrow: An Intellectual History of Urban Planning and Design Since 1880, 4th ed.; Wiley-Blackwell: Hoboken, NJ, USA, 2014; ISBN 978-1-118-45647-7. [Google Scholar]
- Jacobs, J. The Death and Life of Great American Cities; Vintage Books: New York, NY, USA, 1992; ISBN 978-0-679-74195-4. [Google Scholar]
- Lynch, K. The Image of the City, 21st ed.; MIT Press: Cambridge, MA, USA, 1992; ISBN 978-0-262-62001-7. [Google Scholar]
- McDonald, S.; Malys, N.; Malienė, V. Urban Regeneration for Sustainable Communities: A Case Study. Technol. Econ. Dev. Econ. 2009, 15, 49–59. [Google Scholar] [CrossRef]
- Evans, G. Cultural Planning, an Urban Renaissance? Routledge: London, UK, 2001; ISBN 978-0-415-20731-7. [Google Scholar]
- Francesca, A.; Alina, C.; Alessandro, C.; Francesca, D. Evaluating the Culture-Led Regeneration. Ann. Univ. Oradea Econ. Sci. 2010, 1, 1062–1066. [Google Scholar]
- Chiu, Y.-H.; Lee, M.-S.; Wang, J.-W. Culture-led urban regeneration strategy: An evaluation of the management strategies and performance of urban regeneration stations in Taipei City. Habitat Int. 2019, 86, 1–9. [Google Scholar] [CrossRef]
- Landry, C. The Origins & Futures of the Creative City; Comedia: Near Stroud, UK, 2012; ISBN 978-1-908777-00-3. [Google Scholar]
- Hwang, K.H. Finding Urban Identity through Culture-led Urban Regeneration. J. Urban Manag. 2014, 3, 67–85. [Google Scholar] [CrossRef]
- Hematian Dehkordi, M.; Mahdavi, A.; Iravani, M.R. Recognizing the Conceptual Model of Re-creating the Central Core of Cities based on Local Community Culture with Meta-Synthesis Method. J. Urban Sustain. Dev. 2024, 5, 73–98. [Google Scholar] [CrossRef]
- Evans, G. Measure for Measure: Evaluating the Evidence of Culture’s Contribution to Regeneration. Urban Stud. 2005, 42, 959–983. [Google Scholar] [CrossRef]
- UNESCO. Culture: Urban Future: Global Report on Culture for Sustainable Urban Development; UNESCO: Paris, France, 2016; ISBN 978-92-3-100170-3. [Google Scholar]
- Cerreta, M.; Daldanise, G.; Sposito, S. Culture-led regeneration for urban spaces: Monitoring complex values networks in action. Urbani Izziv 2018, 29, 9–28. [Google Scholar] [CrossRef]
- Micelli, E.; Campagnari, F.; Lazzarini, L.; Ostanel, E.; Pedri Stocco, N. They Like to Do It in Public: A Quantitative Analysis of Culture-Led Regeneration Projects in ITALY. Sustainability 2024, 16, 2409. [Google Scholar] [CrossRef]
- Miles, S.; Paddison, R. Introduction: The Rise and Rise of Culture-led Urban Regeneration. Urban Stud. 2005, 42, 833–839. [Google Scholar] [CrossRef]
- Fan, D.-D.; Kim, S.-H. The Study on the Residential Space in Culture-led Urban Regeneration: A case study of Residential Space in Henan. E3S Web Conf. 2019, 79, 01005. [Google Scholar] [CrossRef]
- Oliveira, V.; Pinho, P. Evaluating Plans, Processes and Results. Plan. Theory Pract. 2009, 10, 35–63. [Google Scholar] [CrossRef]
- Silva, A.T.; Roders, A.P. Cultural Heritage Management and Heritage (Impact) Assessments. In Proceedings of the Joint CIB W070, W092 & TG72, Cape Town, South Africa, 23–25 January 2012. [Google Scholar]
- Abdel-Moneim, N. Management Plan & Culture Heritage Local Development. Pak. Herit. 2010, 2, 10. [Google Scholar]
- Stevens, R.E.; Loudon, D.L.; Cole, H.; Wrenn, B. Concise Encyclopedia of Church and Religious Organization Marketing; Routledge: London, UK, 2013; ISBN 978-1-135-79252-7. [Google Scholar]
- Swaraj, A. Exploratory Research: Purpose and Process. Parisheelan J. 2019, 15, 665–670. Available online: https://www.academia.edu/106365830/Exploratory_Research_Purpose_And_Process (accessed on 28 May 2025).
- Olawale, S.R.; Chinagozi, O.G.; Joe, O.N. Exploratory Research Design in Management Science: A Review of Literature on Conduct and Application. Int. J. Res. Innov. Soc. Sci. 2023, 7, 1384–1395. [Google Scholar] [CrossRef]
- “City Centre South”, Chapman Taylor. Available online: https://www.chapmantaylor.com/projects/city-centre-south-coventry-uk (accessed on 31 May 2025).
- Wazir Khan Mosque Conservation. Available online: https://www.archnet.org/sites/16757 (accessed on 31 May 2025).
- Lahore: A Framework for Urban Conservation: Foreword. Available online: https://next-staging.archnet.org/publications/14181 (accessed on 28 May 2025).
- Dimitrova, E. Reimagimning Shumen; University of Strathclyde: Glasgow, Scotland, 2020. [Google Scholar]
- Ragin, C.C. Using Qualitative Comparative Analysis to Study Causal Complexity. Health Serv. Res. 1999, 34, 1225–1239. [Google Scholar]
- Anwar, N.u.R.; Mahar, W.A.; Qureshi, S.; Marri, S.A.; Malghani, G.K.; Khan, M.A. Urban Sprawl, Its Impact and Challenges: A Case Study of Quetta, Pakistan. J. Appl. Emerg. Sci. 2023, 12, 98–107. [Google Scholar] [CrossRef]
- 7th Population and Housing Census of Pakistan; Pakistan Bureau of Statistics (PBS), Government of Pakistan: Islamabad, Pakistan, 2023.
- Nowell, L.S.; Norris, J.M.; White, D.E.; Moules, N.J. Thematic Analysis: Striving to Meet the Trustworthiness Criteria. Int. J. Qual. Methods 2017, 16, 1609406917733847. [Google Scholar] [CrossRef]
- Braun, V.; Clarke, V. Using thematic analysis in psychology. Qual. Res. Psychol. 2006, 3, 77–101. [Google Scholar] [CrossRef]
- Tamošaitienė, J.; Gaudutis, E. SWOT Analysis for Architectural and Structural Solutions Interaction Assessment in High-Rise Buildings Design. arXiv 2017. [Google Scholar] [CrossRef]
- Benzaghta, M.A.; Elwalda, A.; Mousa, M.; Erkan, I.; Rahman, M. SWOT analysis applications: An integrative literature review. J. Glob. Bus. Insights 2021, 6, 55–73. [Google Scholar] [CrossRef]
- Pickton, D.; Wright, S. What’s SWOT in strategic analysis? Strateg. Change 1998, 7, 101–109. Available online: https://www.researchgate.net/publication/246915222_What’s_SWOT_in_strategic_analysis (accessed on 30 May 2025). [CrossRef]
- Metcalf, T.R. An Imperial Vision: Indian Architecture and Britain’s Raj; University of California Press: Berkeley, CA, USA, 1989; Available online: http://archive.org/details/AnImperialVision (accessed on 3 June 2025).
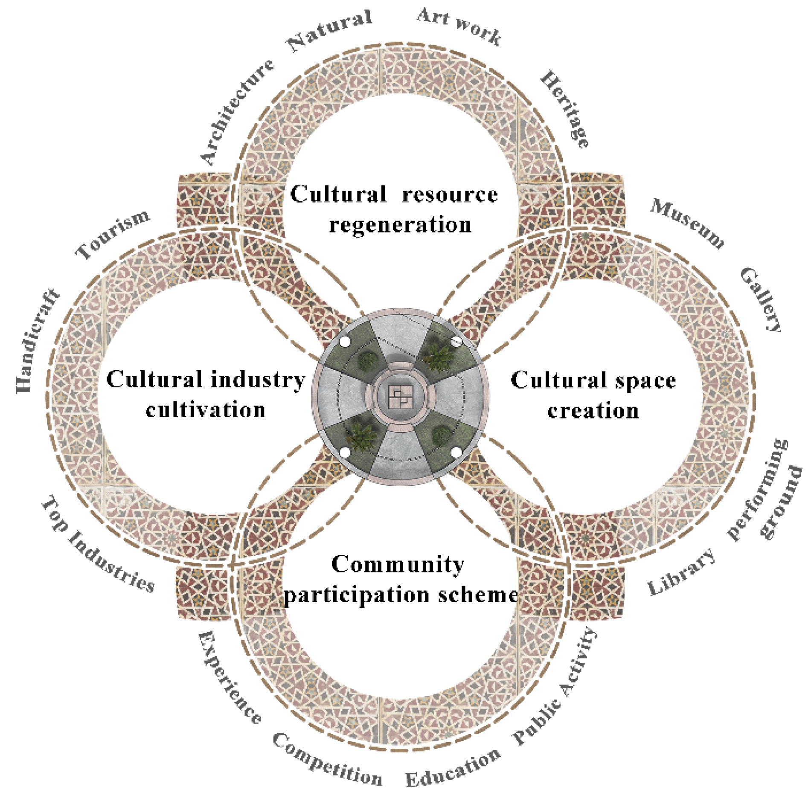

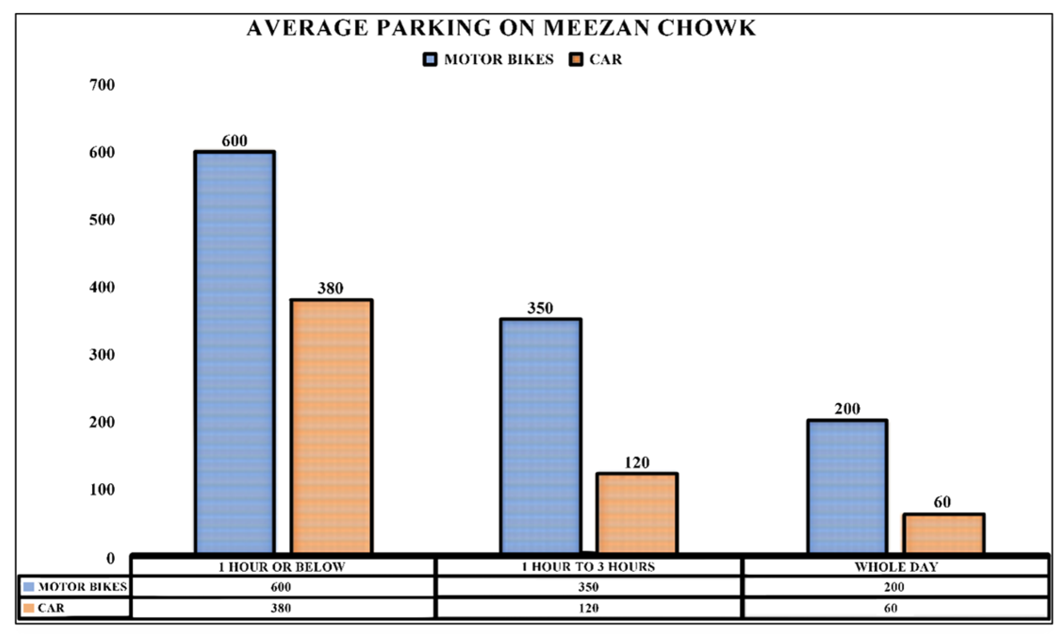
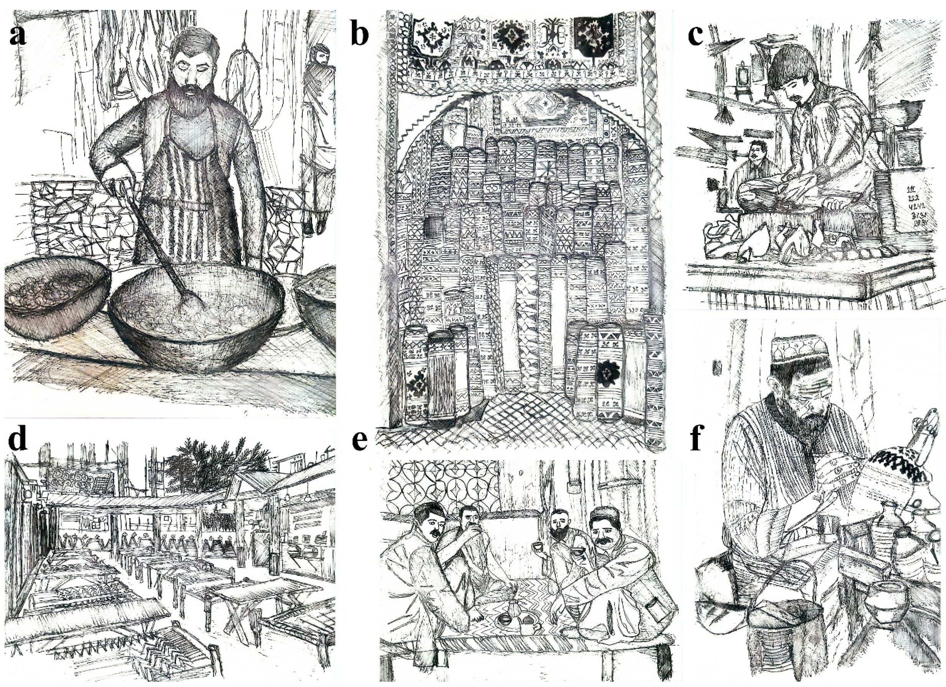
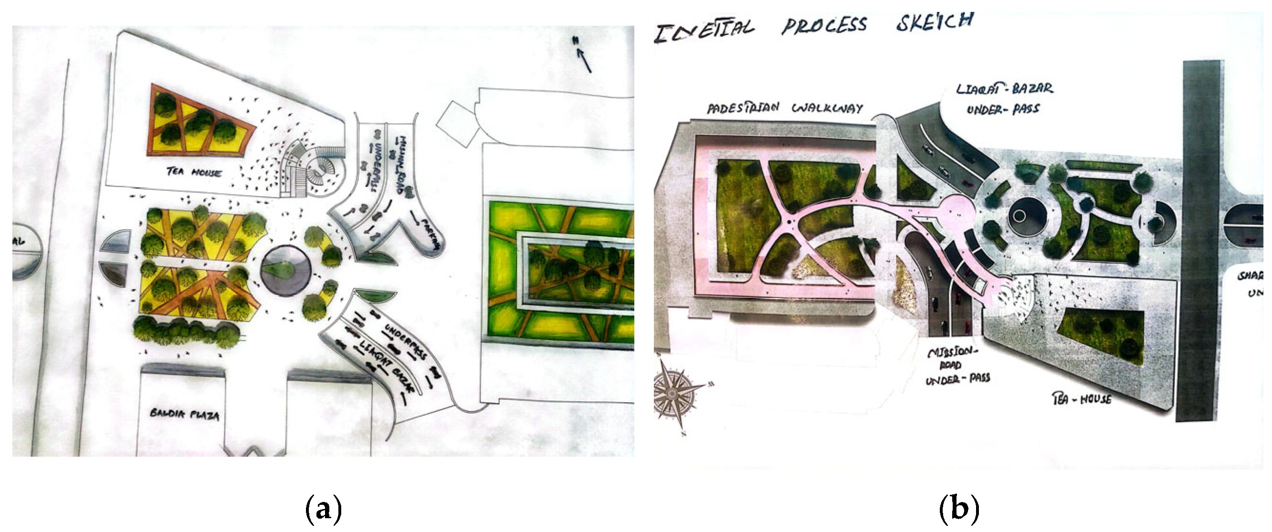
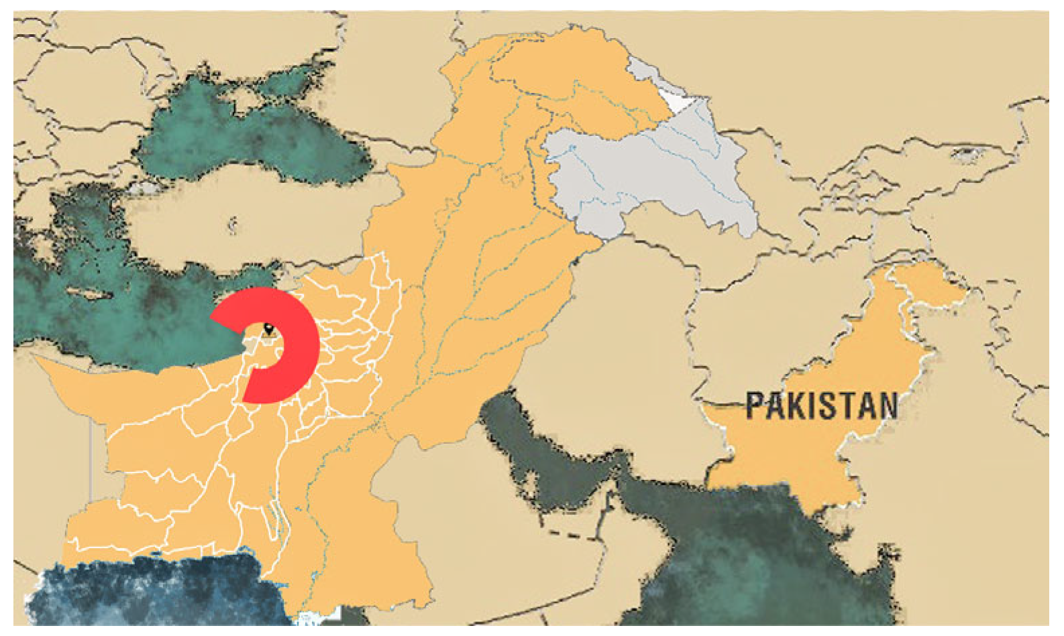

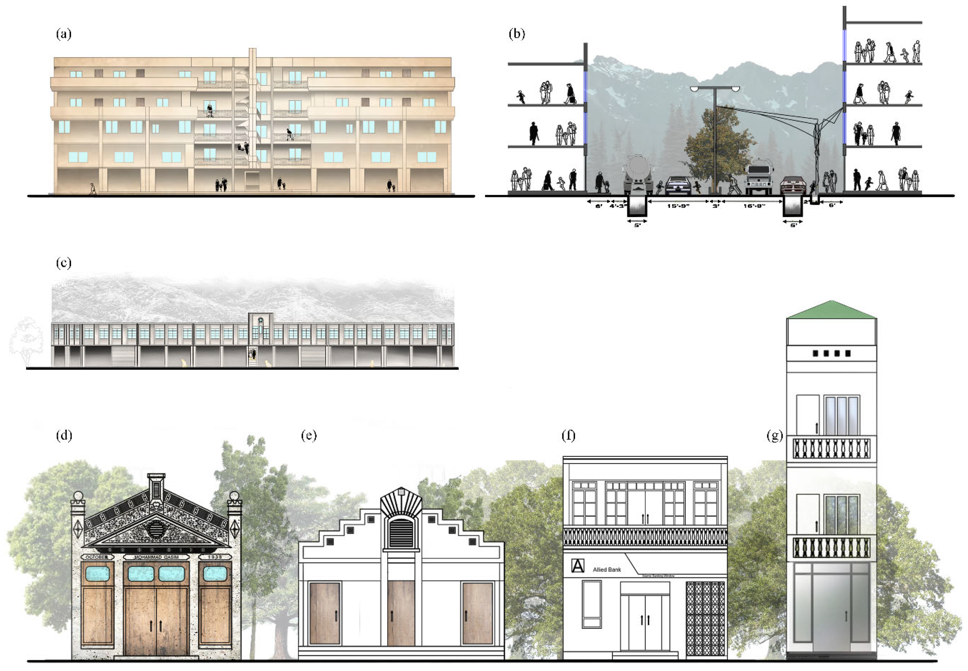



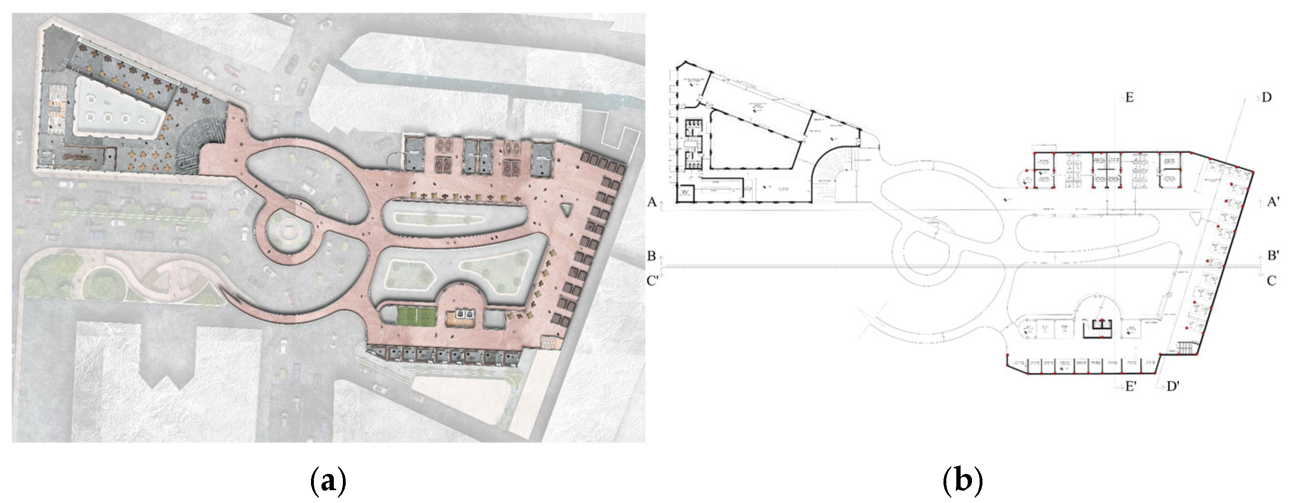
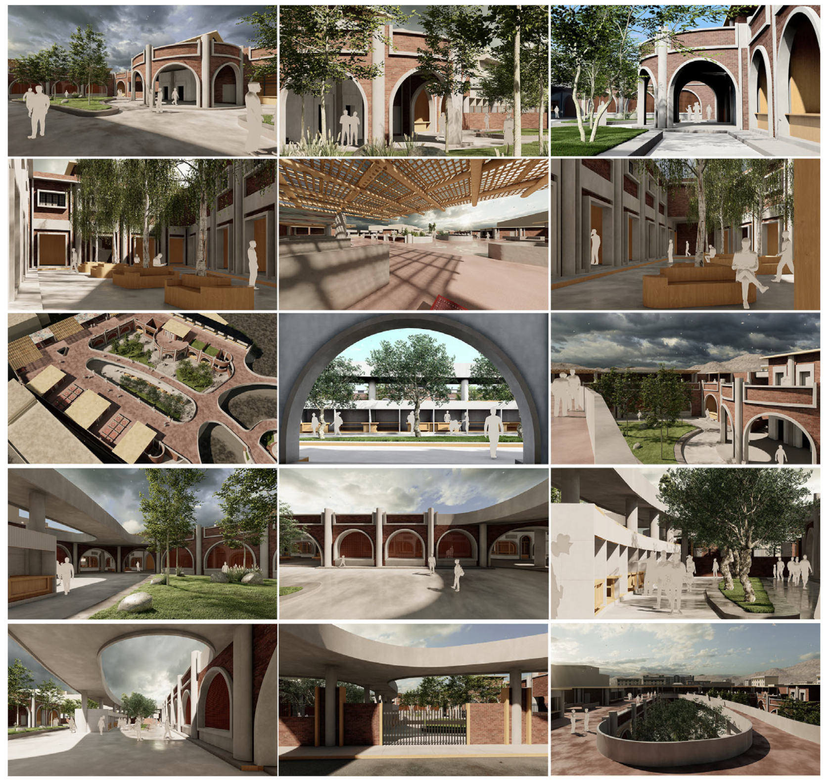
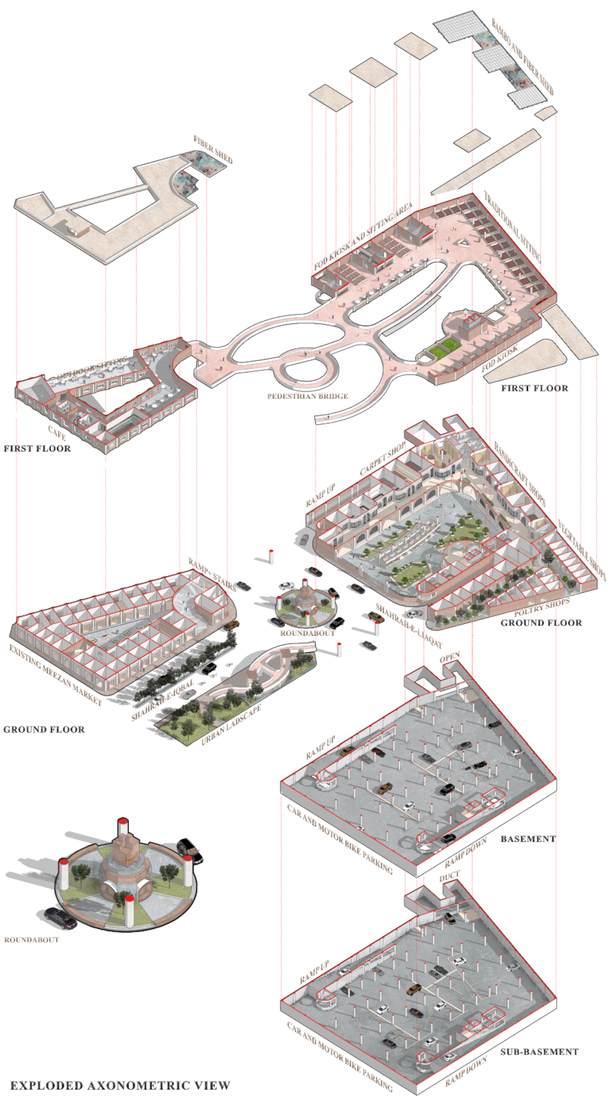
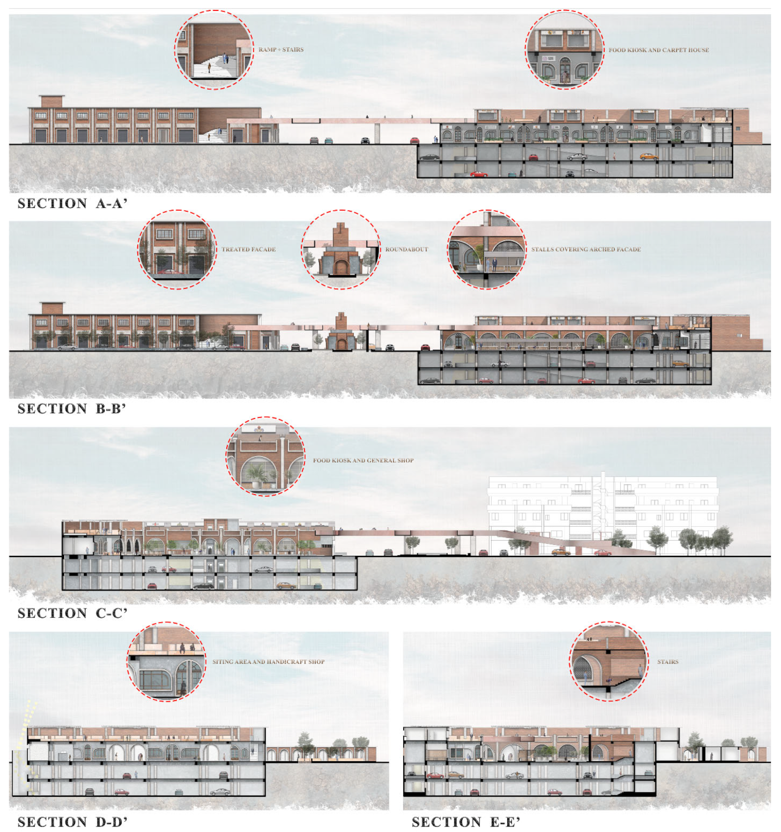
| Response | Code Assigned | Recurring Themes (n = 85) |
|---|---|---|
| Urban regeneration means rebuilding the area. | Rebuilding | 32 |
| Improving the environment and roads | Infrastructure | 18 |
| Restoring old buildings and public spaces | Heritage | 15 |
| Making the area more livable | Livability | 10 |
| Bringing back culture and community space | Culture | 10 |
| Area | Percentage |
|---|---|
| Liaqat Bazar | 53.3% |
| Meezan Chowk | 32.9% |
| Qandhari Bazar | 7.1% |
| Jinnah road | 3.5% |
| Kasi road | 1.2% |
| Prince road | 2.4% |
| Airport road | 2.4% |
| Criteria | Coventry City Centre South (UK) | Shahi Guzargah, Lahore, Pakistan | Shumen, Bulgaria | Meezan Chowk, Quetta, Pakistan |
|---|---|---|---|---|
| Area | 70,000 m2 | 11% walled city | Revival Street and the surrounding area | 10,000–12,000 m2 (estimated) |
| Budget | £200 Million | Funded by the World Bank and Govt of Punjab | Not specified (conceptual) | Not funded (conceptual) |
| Type of intervention | Mixed-use redevelopment (plaza, retail, residential) | Heritage preservation and urban design infrastructure | Heritage preservation and urban regeneration | Culture-led urban regeneration |
| Heritage focus | Resorting to public space lost post-WW2 | Resorting Mughal route and facades | Historic values from the Ottoman era | 1938 buildings with neglected architectural design |
| Cultural elements used | Indoor market, cinema, public plaza | Wazir Khan mosque, traditional crafts, and historic streets | Historic streets, traditional crafts, cultural heritage, revival streets | Tea culture, public courts, gardens, craft shops, and urban centers |
| Design Output | Integrated retail, civic, and cultural left | A pedestrian route that restored traditional architecture, art, and landmarks | Preservation of historic buildings. | Proposed food courts, public gardens, and reactivated balconies |
| Component | Details | Quantity | Area/Size | Features |
|---|---|---|---|---|
| Total Site Area | - | - | 123,738 sqft | Total area for all the existing and planned spaces |
| Parking Area | Existing parking area | 1 | 44,000 sqft | Existing space that does not produce any revenue while causing environmental inefficiency |
| Meezan Market | Existing market | 1 | 17,000 sqft | The local market is crowded with local traditional vendors |
| Vendor Area | The area occupied by local vendors and food stalls | 1 | 10,000 sqft | Disorganized and unregulated stalls |
| Vegetable Market | Existing vegetable market | 1 | 10,500 sqft | Deteriorated market requiring redesign |
| Meezan Chowk and Road | Meezan Chowk and the road in front of the site | 1 | 42,238 sqft | A historical site |
| Component | Quantity | Dimensions | Area/Size | Features |
|---|---|---|---|---|
| Basements | - | - | 43,244 sqft | - |
| Parking Area Design | - | - | - | 91 cars/floor, 40 motorcycles/floor = 182 cars/80 motorcycles |
| Ramps | 2 | 100′-0″ × 15′-0″ each | - | To allow movement (ratio is 1:8) |
| Details | Quality | Dimension |
|---|---|---|
| Ground floor | - | 35,026 sqft |
| Art and craft shops | 9 | 17-3″ × 15-9″, 17′-5″ × 21′-6″. etc. 1058–2430 sqft (various sizes) |
| Carpet shops | 6 | 15′-5″ × 37-6″, 15-5″ × 31-9″, etc. 2319–3050 sqft (various sizes) |
| General stores | 3 | 16-0″ × 16-7″. 16-0″ × 17′-3″, 168″ × 16-7″ |
| Toilets | - | Male: 22′-1″ × 16-3″ (5 washrooms); Female: 16-5″ × 15″-9″ (4 washrooms) |
| Ducts for light penetration into the basement | 3 | 16-0″ × 15-0″ (2 ducts), 16-0″ × 18-0″ (1 duct) |
| U-shaped Stairways | 2 | Main: 8 ft wide; Secondary: 5 ft wide |
| Verandah | - | 12 ft wide (variable: 17′-6″, 23′-6″ in sections) |
| Courtyard | 1 | 14,260 sqft |
| Components | Quantity | Dimensions | Additional Features |
|---|---|---|---|
| Vegetables market | 10,500 sqft | ||
| Vegetable shops | 10 | 16′-6″ × 9′-3″ (8), 16′-6″ × 12′-0″ (1), 16′-6″ × 10′-9″ (1) | Fresh Produce |
| Poultry shops | 6 | 12′-0″, 12′-0″ × 14′-6″, 12′-0″ × 13′-6″, etc. | Vendors in Various Sizes |
| Mutton shops | 6 | 11′-9″ × 16′-6″ (2), 12′-3″ × 16′-6″ (2), 17′-3″ × 16′-6″ (2) | Maintains Current Market Capacity |
| Mutton goes down | 2 | 17′-7″ × 32′-6″ each | Storage Units for Meat Vendors |
| Store | 3 | 18′-7″ × 13′-0″ | - |
| Benches and planters | 6 each | Benches: 6 ft × 2 ft, Planters: 6 ft × 2 ft | - |
| Pathways | - | 6 ft wide | - |
| Components | Quantity | Dimensions |
|---|---|---|
| Meezan market | - | 17,000 sqft |
| Shops | - | - |
| Masala (spices) store | 5 | 350 sqft, 159 sqft, and others, various |
| Tea store | 7 | 14′-0″ × 19′-0″, 172 sqft, etc. |
| Garment store | 6 | 24′-0″ × 10′-7″, 18′-4″ × 10′-7″, etc. |
| Juice shops | 2 | 21′-0″ × 13′-6″, 14′-8″ × 14′-7.5″ |
| Kambal (carpet) stores | 2 | 282 sqft |
| Tailors | 3 | 14′-7.5″ × 30′-0″ (largest) |
| Tandoors | 2 | 10′-6″ × 15′-0″, 14′-7.5″ × 14′-4.5″ |
| Small cafe | 2 | 14′-3″ × 14′-7.5″ |
| Food shops | 2 | 14′-7.5″ × 14′-4.5″ |
| Components | Quantity | Dimensions |
|---|---|---|
| First floor | 39,928 sqft | |
| Food kiosks (large) | 4 | 12′-6″ × 31′-9″ (2), 17′-8″ × 31′-9″ (2) |
| Food kiosks (small) | 9 | 12′-0″ × 13′-6″, 17′-8″ × 13′-6″, etc. |
| Sitting areas for food courts | 27 | 7′-1″ × 14′-3″ to 17′-3″ × 17′-4″ |
| Traditional sitting spaces | 16 | 7′-1″ × 14′-3″ each, 4473 sqft |
| Formal seating for large groups | 2 | 16′-7″ × 17′-4″, 17′-3″ × 17′-4″ |
| Circulation space | - | 25 ft wide |
| Components | Quantity | Dimensions |
|---|---|---|
| First-floor cafe | 1 | - |
| Kitchen | 1 | 43′-0″ × 19′-6″ |
| Serving area | 1 | 22′-0″ × 14′-6″ |
| Cold storage | 1 | 14′-8.5″ × 14′-7.5″ |
| Open-to-sky sitting area | 1 | 14′-8.5″ × 14′-7.5″ |
| Student sitting area | 1 | 927 sqft |
| Indoor sitting space | 1 | 1689 sqft |
| Male washroom | 1 block | 4 washrooms: 3′-6″ × 4′-0″; 1 handicapped: 6′-0″ × 5′-7.5″ |
| Female washroom | 1 block | Same dimensions as male |
| U-shaped stairs | 1 | 6″ riser, 1′-0″ tread, 4′-0″ wide |
| Sitting area near the counter | 1 | 51′-4″ × 22′-0″ |
| Stakeholder | Role | Interest Level | Influence Level | Engagement |
|---|---|---|---|---|
| Quetta Development Authority QDA | The main implementing authority is the planning and regulation | high | high | Focus group discussion to understand institutional challenges and priorities. |
| Local vendors | Primary users of Meezan Chowk | high | medium | Survey |
| Residents | Daily users of public space at Meezan Chowk are affected by noise, traffic) | high | low | Survey |
| Experts (an architect from the BUITEMS faculty) | Provide insight for design planning | medium | low | Focus group discussion |
Disclaimer/Publisher’s Note: The statements, opinions and data contained in all publications are solely those of the individual author(s) and contributor(s) and not of MDPI and/or the editor(s). MDPI and/or the editor(s) disclaim responsibility for any injury to people or property resulting from any ideas, methods, instructions or products referred to in the content. |
© 2025 by the authors. Licensee MDPI, Basel, Switzerland. This article is an open access article distributed under the terms and conditions of the Creative Commons Attribution (CC BY) license (https://creativecommons.org/licenses/by/4.0/).
Share and Cite
Tareen, A.K.; Tareen, S.; Memon, A.W.; Iqbal, N.; Mahar, W.A. Bridging Urban Renewal and Cultural Regeneration: The Case of Meezan Chowk in Quetta, Pakistan. Architecture 2025, 5, 41. https://doi.org/10.3390/architecture5030041
Tareen AK, Tareen S, Memon AW, Iqbal N, Mahar WA. Bridging Urban Renewal and Cultural Regeneration: The Case of Meezan Chowk in Quetta, Pakistan. Architecture. 2025; 5(3):41. https://doi.org/10.3390/architecture5030041
Chicago/Turabian StyleTareen, Abdal Khan, Sarina Tareen, Abdul Waheed Memon, Naveed Iqbal, and Waqas Ahmed Mahar. 2025. "Bridging Urban Renewal and Cultural Regeneration: The Case of Meezan Chowk in Quetta, Pakistan" Architecture 5, no. 3: 41. https://doi.org/10.3390/architecture5030041
APA StyleTareen, A. K., Tareen, S., Memon, A. W., Iqbal, N., & Mahar, W. A. (2025). Bridging Urban Renewal and Cultural Regeneration: The Case of Meezan Chowk in Quetta, Pakistan. Architecture, 5(3), 41. https://doi.org/10.3390/architecture5030041










