Sustainable Values in the Structure of Traditional Osing Houses in Indonesia
Abstract
1. Introduction
2. Materials
2.1. Literature Research
Literature Review Methodology
- 1.
- Formulating the Guiding Question
- 2.
- Literature Search
- 3.
- Data Collection
- 4.
- Critical Analysis of Selected Studies
- 5.
- Discussion of Results
- Site and Land Use
- Site selection to avoid environmental damage.
- Optimize land use and minimize development impact [15].
- Community
- Involve users in the design process.
- Recognize social life and basic needs of users.
- Enhance user quality of life and promote sustainability education [15].
- Health and Well-being
- Use non-toxic, healthy materials.
- Provide green spaces for walking, cycling, and relaxation.
- Ensure environmental benefits alongside user well-being [15].
- Material
- Use local materials to reduce transportation pollution.
- Minimize material waste and encourage recycling [15].
- Energy
- Transition to renewable energy sources.
- Optimize energy efficiency and reduce carbon emissions [15].
- Water
- Reduce and streamline water usage.
- Effectively manage black, gray, and rainwater to prevent pollution [15].
- Global Issue (Low Impact): This principle emphasizes the protection of the environment, governing the use of energy, conservation of resources, and minimization of waste production from various construction activities. Some of the parameters implemented are energy saving and efficiency, the effective use of natural resources, the efficient use of resources, and waste reduction [19].
- Harmony with the surrounding environment (High Contact): This relates to climate, geography, and organisms that have habitats in the environment. Elements in the environment such as light, wind, water, soil, and organisms need to be researched toward applying their findings for development. In addition, harmony must be created between the local community and culture [19].
- Health and comfort of the living environment (Health and Amenity): This theme focuses on the relationship between buildings and health, as the choice of materials, construction methods, ventilation systems, and other elements can potentially cause health problems in humans and other organisms. A related issue to health is comfort, wherein lighting, temperature, humidity, and ventilation are issues that need to be re-analyzed because they affect the health of users [19]. Iwamura discusses the building and the impact on its surroundings, and then investigates the function of the building.
2.2. Characterizing Traditional Osing Houses
- Soko is the main structural pillar, consisting of four columns.
- Songgo Tepas is a pillar that supports the roof, also consisting of four columns.
- Lambang Pikul is a tension beam that serves as a support for the Ander.
- Ander is a supporting pillar and part of the roof framework.
- Penglari is a wooden element positioned above the Jait Dhowo and is the longest structural component.
- Jait Dhowo is a beam that connects the Soko Tepas at the front and back, located below the Penglari.
- Jait Cendhek is a beam that connects the Soko Tepas on the left and right sides, positioned below the Lambang Pikul.
3. Methods
3.1. Research Strategy
3.2. Data Collection Techniques
3.2.1. Literature Review
3.2.2. Data Collection on Osing House Construction Methods
3.3. Data Analysis Techniques
3.3.1. Classification of Structural Elements
3.3.2. Mapping of Sustainability Values Based on Iwamura’s Framework
3.3.3. Determining the Sustainability Values
4. Discussion
5. Conclusions
- Low Impact: The application of energy saving and energy efficiency by maximizing human power for building construction. Optimizing the use of renewable materials is achieved by selecting local materials located around Kemiren Village.
- Health and Amenity: This involves two parameters, namely enjoying the benefits of natural resources, and ensuring a safe, healthy, and pleasant indoor environment. This is realized by using local materials suitable for the climatic conditions in Banyuwangi, and by using safe structures.
6. Patents
Author Contributions
Funding
Institutional Review Board Statement
Informed Consent Statement
Data Availability Statement
Conflicts of Interest
References
- Rohim, A.M.; Retnoningsih, A.; Marianti, A.; Hardianto, F. Analisis Kesadaran Peserta Didik Terhadap Krisis Energi dan Tantangan Pembelajarannya pada Abad 21. Pros. Semin. Nas. Pascasarj. 2023, 6, 38–49. [Google Scholar]
- Irfan, I. Studi Perancangan Sistem Seri, Paralel dan Kombinasi pada Teknologi Microbial Fuel Cell Sebagai Produksi Energi Listrik Menggunakan Limbah Industri Tahu. 2018. Available online: https://repository.umy.ac.id/handle/123456789/19697 (accessed on 24 April 2025).
- Jiang, P. The Ambiguous Boundary between Buildings and Environment: Exploring the Interpretation of Traditional Aesthetic in Contemporary Japanese Architecture. Open J. Civ. Eng. 2022, 12, 415–437. [Google Scholar] [CrossRef]
- Manurung, P. Arsitektur Berkelanjutan, Belajar dari Kearifan Arsitektur Nusantara. 2014. Available online: https://www.semanticscholar.org/paper/ARSITEKTUR-BERKELANJUTAN%2C-BELAJAR-DARI-KEARIFAN-Manurung/c327fd10364b0b40ecf36677637bd230ce2a0a5d (accessed on 24 April 2025).
- Maharlika, F.; Fatimah, D.F. Tinjauan Konsep Desain Berkelanjutan pada Arsitektur Rumah Tinggal di Desa Adat Kampung Naga. Waca Cipta Ruang J. Ilm. Desain Inter. 2019, 5, 337–342. [Google Scholar] [CrossRef]
- Maliatie, R.C.C.; Monemnasi, A.; Lapenangga, A.K. Eksplorasi Konsep Keberlanjutan Pada Arsitektur Uma Fafoe di Kabupaten Malaka, NTT. Vitruvian 2022, 12, 55. [Google Scholar] [CrossRef]
- Setiawan, H.; Wibowo, A. Pembuatan Peta Curah Hujan untuk Evaluasi Kesesuaian Rencana Tata Ruang Kawasan Hutan Kabupaten Bogor. Geomedia Maj. Ilm. Dan Inf. Kegeografian 2021, 19, 2. [Google Scholar] [CrossRef]
- Hamka; Winarni, S. Comparative Understanding of Traditional Architecture based on Literature Review: Refining the Definition of Traditional Architecture. Int. J. Archit. Urban. 2021, 5, 252–262. [Google Scholar] [CrossRef]
- Asadpour, A. Defining the Concept & Approaches in Vernacular Architecture Studies. NNAJ 2020, 7, 241. [Google Scholar] [CrossRef]
- Rosita, S. Etnomatematika Pada Rumah Adat Osing Banyuwangi Sebagai Bahan Pembelajaran Matematika. Ph.D. Thesis, Fakultas Keguruan Dan Ilmu Pendidikan, South Tangerang City, Banten, Indonesia, 2019. [Google Scholar]
- de Souza, M.T.; da Silva, M.D.; de Carvalho, R. Integrative review: What is it? How to do it? Einstein 2010, 8, 102–106. [Google Scholar] [CrossRef] [PubMed]
- Kurniawan, R.A.; Pamungkas, L.S. Penerapan Arsitektur Berkelanjutan (Sustainable Architecture) pada Perancangan Taman Budaya di Kabupaten Sleman. Ragam Penelit. Mesin 2020, 2, 35–39. [Google Scholar]
- Lányi, E. The Basic Principles of Sustainable Architecture. Period. Polytech. Arch. 2008, 38, 79–81. [Google Scholar] [CrossRef]
- Anggono, A.G. Resort Hotel di Kawasan Borobudur, Magelang. 2023. Available online: https://repository.unika.ac.id/25241/ (accessed on 24 April 2025).
- Sassi, P. Strategies for Sustainable Architecture; Taylor & Francis: London UK; New York, NY, USA, 2006. [Google Scholar]
- Contreras, G.S.; Lezcano, R.A.G.; Fernandez, E.J.L.; Sanz, C.M.I. Building materials and their impact on the environment. Contemp. Eng. Sci. 2022, 15, 51–61. [Google Scholar] [CrossRef]
- Kimsan, M. Konstruksi Gedung & Dampak Lingkungan: A Review. STABILITA J. Ilm. Tek. Sipil 2023, 11, 3. [Google Scholar] [CrossRef]
- Almusaed, A.; Yitmen, I.; Myhren, J.A.; Almssad, A. Assessing the Impact of Recycled Building Materials on Environmental Sustainability and Energy Efficiency: A Comprehensive Framework for Reducing Greenhouse Gas Emissions. Buildings 2024, 14, 1566. [Google Scholar] [CrossRef]
- Iwamura, K. Sustainability of Housing, Embedded in the Local Context; IWAMURA Atelier Co., Ltd.: Tokyo, Japan, 2005. [Google Scholar]
- Hariastuti, R.M. Rumah Adat Using Banyuwangi: Kajian Budaya Dalam Media Pembelajaran Matematika. In Proceedings of the FKIP Universitas PGRI Banyuwangi Seminar Nasional, Banyuwangi, Indonesia, 19 August 2018. [Google Scholar] [CrossRef]
- Rizka, H.; Defiana, I.; Noerwasito, V.T. The Thermal Performance of Osing Houses in The Banyuwangi as Humid Tropical References. IOP Conf. Ser. Earth Environ. Sci. 2023, 1157, 012006. [Google Scholar] [CrossRef]
- Suprijono, A.; Pasya, G.K. Konstruksi Sosial Remaja Osing Terhadap Situs Buyut Cili Sebagai Civic Culture untuk Pembentukan Jati Diri. JPP 2016, 13, 2. [Google Scholar] [CrossRef]
- Ijieb; Nurman, N. Program pelestarian dan Nilai Ekonomis Rumah Adat Masyarakat Osing. Open Sci. Framew. 2019, 2, 2017. [Google Scholar] [CrossRef]
- Noor, I.M.K.; Siwalatri, N.K.A.; Widiastuti. Konsep Arsitektur Rumah Adat Suku Osing di Desa Kemiren, Banyuwangi. JRS 2021, 8, 95. [Google Scholar] [CrossRef]
- Kemiren, P.D. Keunikan Rumah Adat Osing Banyuwangi yang Sederhana Tapi Penuh Filosofi. TIMES Banyuwangi. Available online: https://banyuwangi.times.co.id/news/berita/lqobjog85h/Rumah-Adat-Suku-Osing-Banyuwangi-Unik-Sederhana-Tapi-Penuh-Filosofi (accessed on 26 September 2024).
- Dharmatanna, S.W.; Hidayatun, M.I. Kajian Pendekatan Tactile Regionalisme Arsitektur Osing. ACESA 2018, 1, 13–25. [Google Scholar] [CrossRef]
- Cayarini, F.D.; Titisari, E.Y.; Wikantiyoso, R. The Sustainability Concept of Osing Traditional House in Kemiren Banyuwangi. Local Wisdom J. Ilm. Kaji. Kearifan Lokal 2022, 14, 84–94. [Google Scholar] [CrossRef]
- Ulinnuha, A. Kajian Konstruksi Bangunan Tahan Gempa. 2018. Available online: https://www.researchgate.net/publication/332513997_kajian_konstruksi_bangunan_aman_gempa (accessed on 24 April 2025).
- Wijaya, P.Y.; Purwanto, S.A. Studi Rumah Adat Osing Banyuwangi Jawa. Simposium Nasional RAPI XVI, Surakarta, Indonesia, 13 December 2017; Universitas Muhammadiyah Surakarta: Surakarta, Indonesia; pp. 117–123. [Google Scholar]
- Groat, L.N.; Wang, D. Architectural Research Methods; Wiley: Hoboken, NJ, USA, 2002. [Google Scholar]
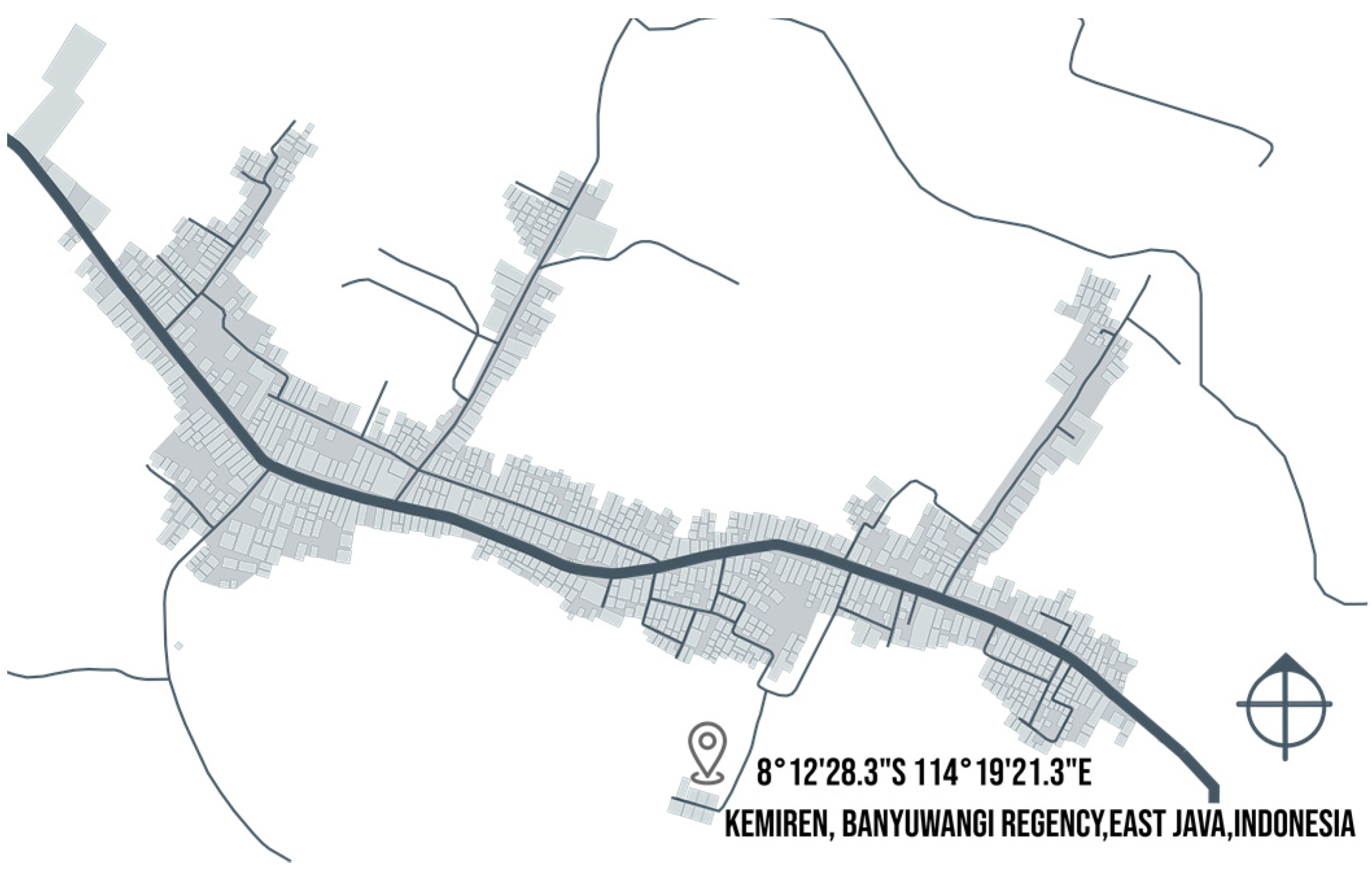

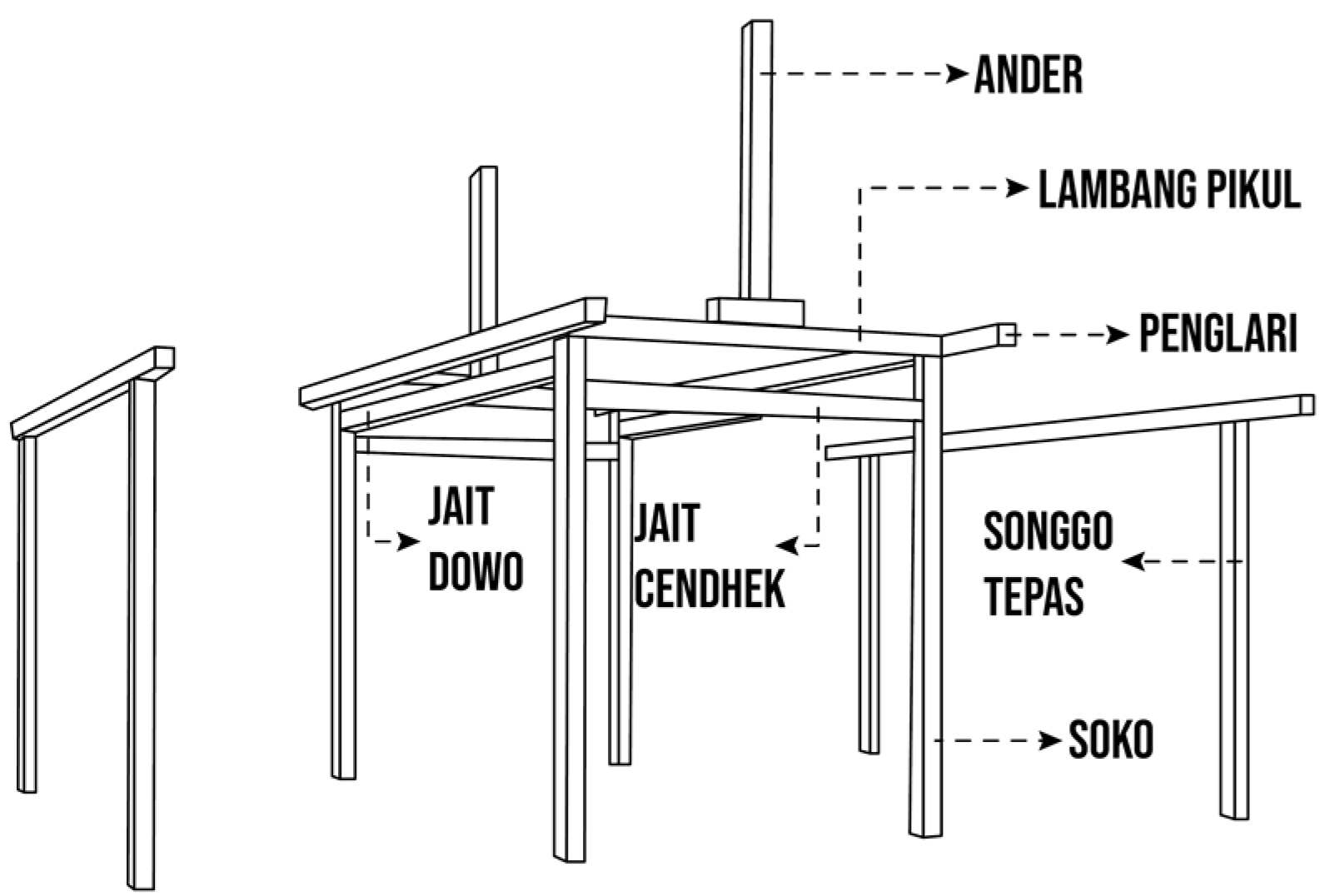

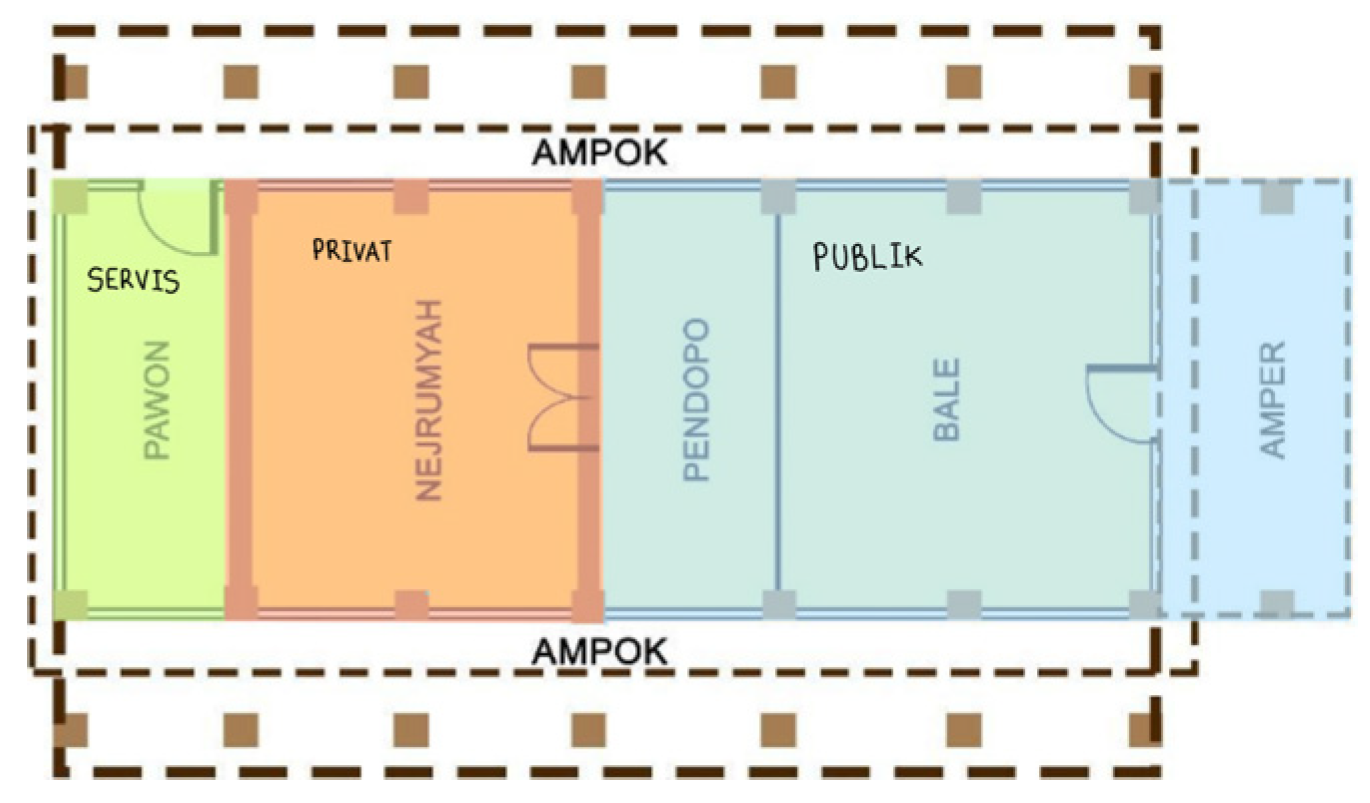
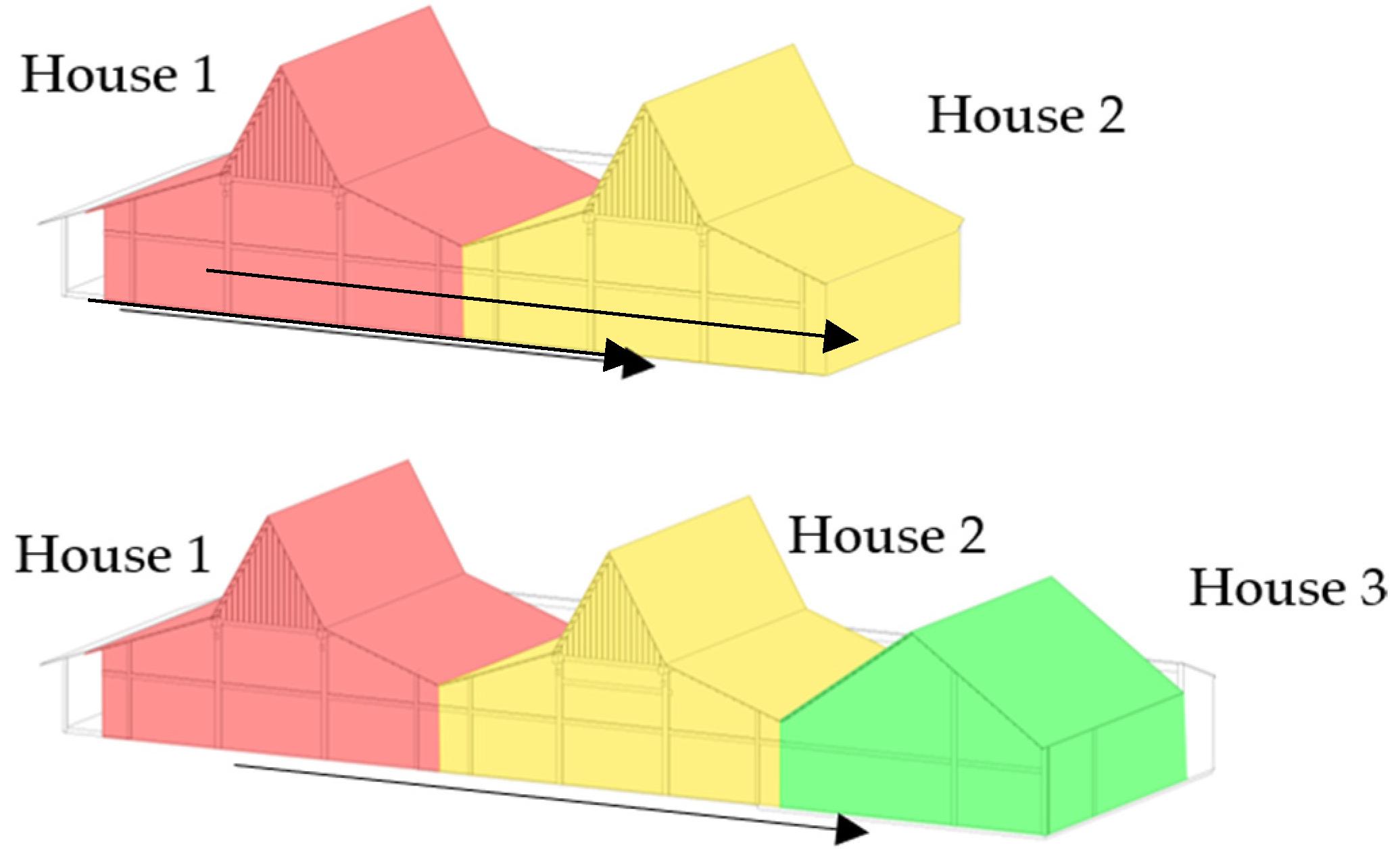
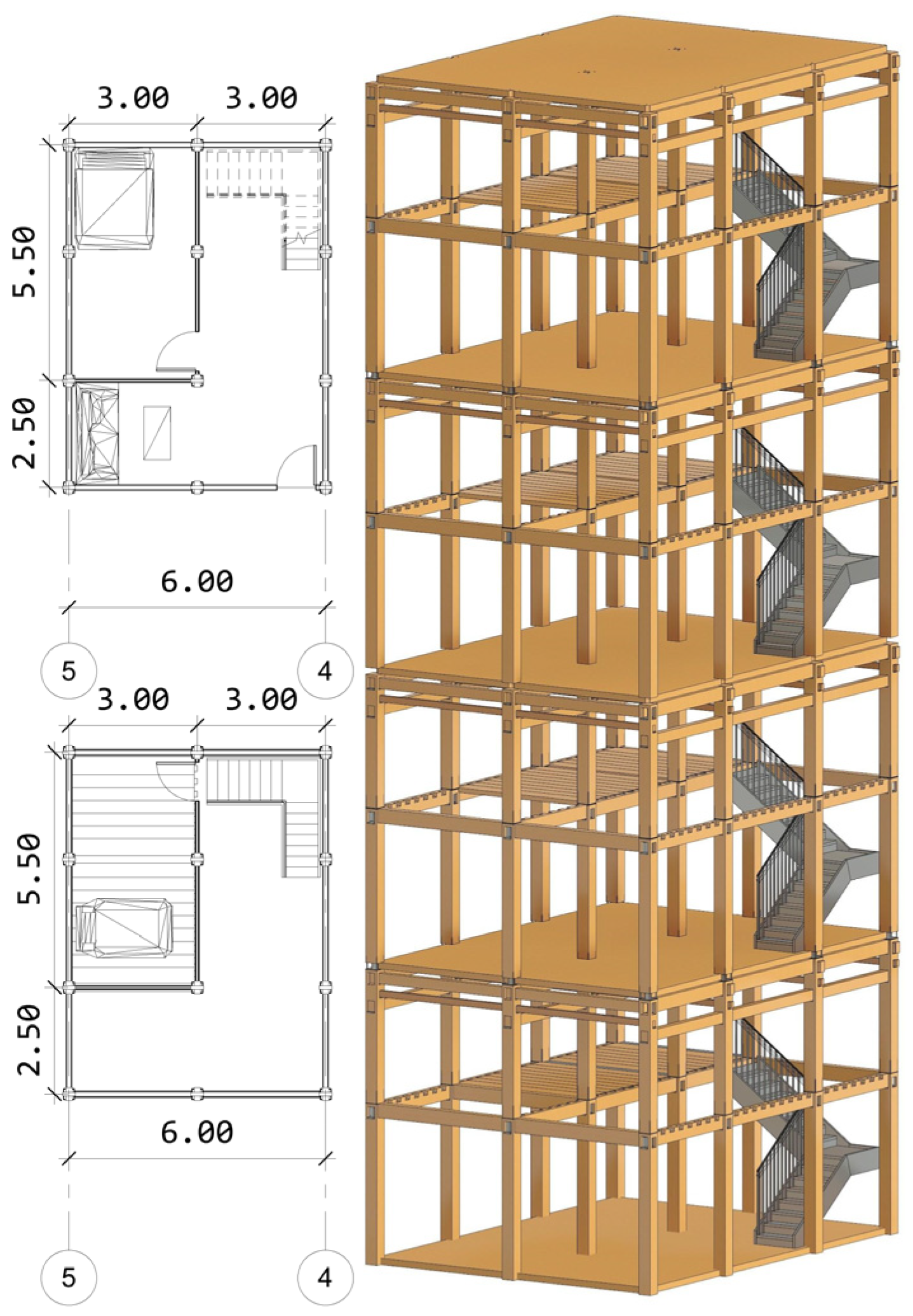
| CASP Checklist | Arsitektur Berkelanjutan, Belajar Dari Kearifan Arsitektur Nusantara | Eksplorasi Konsep Keberlanjutan Pada Arsitektur Uma Fafoe di Kabupaten Malaka, NTT | Comparative Understanding of Traditional Architecture Based on Literature Review: Refining the Definition of Traditional Architecture | The Thermal Performance of Osing Houses in The Banyuwangi as Humid Tropical References | Konsep Arsitektur Rumah Adat Suku Osing di Desa Kemiren, Banyuwangi |
|---|---|---|---|---|---|
| Was there a clear statement of the aims of the research? | Yes ✓ No Cannot Tell | Yes ✓ No Cannot Tell | Yes ✓ No Cannot Tell | Yes ✓ No Cannot Tell | Yes ✓ No Cannot Tell |
| Is a qualitative methodology appropriate? | Yes No ✓ Cannot Tell | Yes No ✓ Cannot Tell | Yes ✓ No Cannot Tell | Yes No Cannot Tell ✓ | Yes ✓ No Cannot Tell |
| Was the research design appropriate to address the aims of the research? | Yes ✓ No Cannot Tell | Yes ✓ No Cannot Tell | Yes ✓ No Cannot Tell | Yes ✓ No Cannot Tell | Yes ✓ No Cannot Tell |
| Was the recruitment strategy appropriate to the aims of the research? | Yes ✓ No Cannot Tell | Yes ✓ No Cannot Tell | Yes ✓ No Cannot Tell | Yes ✓ No Cannot Tell | Yes ✓ No Cannot Tell |
| Was the data collected in a way that addressed the research issue? | Yes ✓ No Cannot Tell | Yes ✓ No Cannot Tell | Yes ✓ No Cannot Tell | Yes ✓ No Cannot Tell | Yes ✓ No Cannot Tell |
| Has the relationship between researcher and participants been adequately considered? | Yes ✓ No Cannot Tell | Yes ✓ No Cannot Tell | Yes No Cannot Tell ✓ | Yes No Cannot Tell ✓ | Yes ✓ No Cannot Tell |
| Have ethical issues been taken into consideration? | Yes ✓ No Cannot Tell | Yes ✓ No Cannot Tell | Yes ✓ No Cannot Tell | Yes ✓ No Cannot Tell | Yes ✓ No Cannot Tell |
| Was the data analysis sufficiently rigorous? | Yes ✓ No Cannot Tell | Yes ✓ No Cannot Tell | Yes ✓ No Cannot Tell | Yes ✓ No Cannot Tell | Yes ✓ No Cannot Tell |
| Is there a clear statement of findings | Yes ✓ No Cannot Tell | Yes ✓ No Cannot Tell | Yes ✓ No Cannot Tell | Yes ✓ No Cannot Tell | Yes ✓ No Cannot Tell |
| How valuable is the research? | Yes ✓ No Cannot Tell | Yes ✓ No Cannot Tell | Yes ✓ No Cannot Tell | Yes ✓ No Cannot Tell | Yes ✓ No Cannot Tell |
| Sassi’s Principles | Iwamura’s Parameters | Description of Relevance |
|---|---|---|
| Site and Land Use | Low Impact | Reduces ecological footprint and ensures minimal environmental disruption. |
| Material | Encourages efficient use of material and waste reduction. | |
| Energy | Reduces negative global impacts through responsible energy use. | |
| Water | Minimizes environmental pollution and preserves natural ecosystems. | |
| Community | High Contact | Promotes user involvement and cultural responsiveness. |
| Health and Well-being | Health and Amenity | Supports user well-being and environmental health through building elements. |
| Parameter | Analysis | Interpretation of Sustainable Value |
|---|---|---|
| Low Impact Waste Reduction Foundation Construction |  The ubeg foundation rests directly on natural sopak stone without soil excavation, allowing easy dismantling and reuse. This method minimizes construction waste and environmental impact. | Use of materials down to the smallest parts and minimized possibility of construction waste disposal. |
| Low Impact Energy Saving and Efficient Energy Use Beam Installation Process | 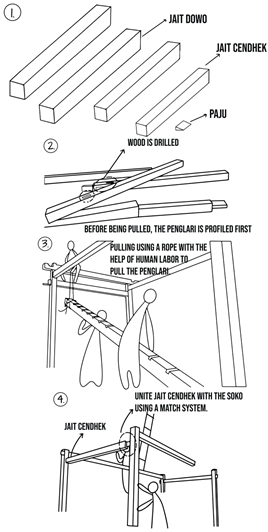 Energy efficiency by reducing the use of heavy equipment that requires fuel to operate. | Use of human power for efficiency and energy saving due to knock-down structure and light weight. |
| Low Impact Energy Saving and Efficient Energy Use Tanding System | 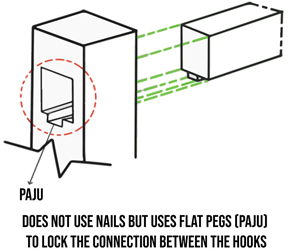 Energy efficiency occurs because the building can be dismantled without the need for special tools and does not require a long time. | |
| Low Impact Energy Saving and Efficient Energy Use Construction Process | 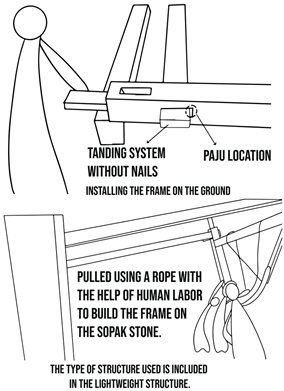 The ubeg foundation is above the ground, so it does not require the process of dredging the soil using heavy equipment whose energy sources come from non-renewable energy. | |
| Low Impact Energy Saving and Efficient Energy Use Roof Construction Process | 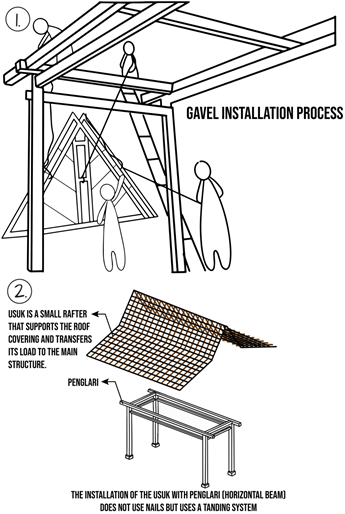 The knock-down system allows the material to be reused in other projects and makes packaging easier as it is already profiled. | |
| Low Impact Efficient Use of Resources Use of Local Material | 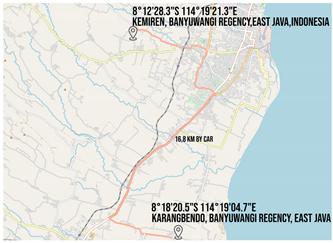 | Use of local materials around the village to reduce carbon footprint and streamline resource use. |
| Health and Amenity Enjoying the Benefits of the Natural Environment Osing House Structure | 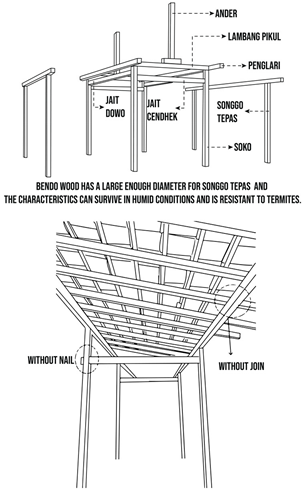 | The structure of an Osing house uses materials whose characteristics match the environmental conditions. |
| Health and Amenity Safe, Healthy, and Pleasant Indoor Environment Wooden Frame Structure | 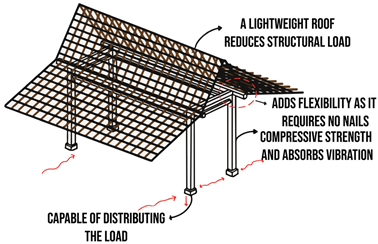 The use of wooden frames for the main structure is able to absorb vibrations and has resistance to compression [28]. | The wooden structure can absorb vibrations and is lightweight and has the flexibility to support building safety. |
| Health and Amenity Safe, Healthy, and Pleasant Indoor Environment Osing House Gevel | 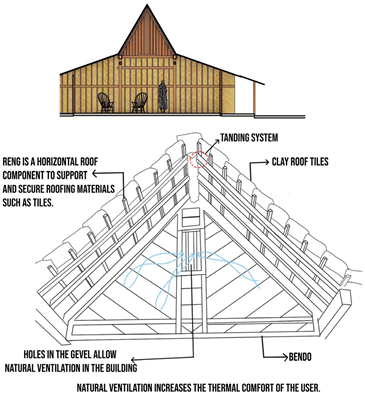 |
Disclaimer/Publisher’s Note: The statements, opinions and data contained in all publications are solely those of the individual author(s) and contributor(s) and not of MDPI and/or the editor(s). MDPI and/or the editor(s) disclaim responsibility for any injury to people or property resulting from any ideas, methods, instructions or products referred to in the content. |
© 2025 by the authors. Licensee MDPI, Basel, Switzerland. This article is an open access article distributed under the terms and conditions of the Creative Commons Attribution (CC BY) license (https://creativecommons.org/licenses/by/4.0/).
Share and Cite
Puspita, C.; Hariyanto, A.D.; Arifin, L.S. Sustainable Values in the Structure of Traditional Osing Houses in Indonesia. Architecture 2025, 5, 31. https://doi.org/10.3390/architecture5020031
Puspita C, Hariyanto AD, Arifin LS. Sustainable Values in the Structure of Traditional Osing Houses in Indonesia. Architecture. 2025; 5(2):31. https://doi.org/10.3390/architecture5020031
Chicago/Turabian StylePuspita, Cindy, Agus Dwi Hariyanto, and Lilianny S. Arifin. 2025. "Sustainable Values in the Structure of Traditional Osing Houses in Indonesia" Architecture 5, no. 2: 31. https://doi.org/10.3390/architecture5020031
APA StylePuspita, C., Hariyanto, A. D., & Arifin, L. S. (2025). Sustainable Values in the Structure of Traditional Osing Houses in Indonesia. Architecture, 5(2), 31. https://doi.org/10.3390/architecture5020031






