Function Follows Form: Considerations on Hard Heritage Facing the Climate Emergency
Abstract
1. Introduction
1.1. Theoretical Framework
1.1.1. Framework, Gap and Relevance
1.1.2. Material Resistance
1.1.3. Cultural Resistance
1.1.4. The Rise and Fall of Functionalism
A locomotive therefore has style. Some will call it an ugly machine. But why ugly? Does it not exhibit the true expression of the brute energy which it embodies? Is it not appreciable by all as a thing complete, organized, possessing a special character, as does a piece or artillery or a gun? There is no style but that which is appropriate to the object.([19], p. 520)
1.2. Theoretical Framework
1.2.1. Functionalism and Disposability
(…) the way that the architectural profession, and other practitioners working in the field of the built environment, might operate in the face of the climate emergency. (…) [The project] looks at the cultural and economic contexts of the climate emergency, and the implications these have for spatial practice (a term that designates multiple ways of operating in the production of the built and natural environment). It investigates in particular the urgent need to reconsider assumptions of growth, extraction and progress on which orthodox economics is based.[23]
1.2.2. Lavoisier and the Idea of Reducing/Recycling/Reusing
In terms of architecture, the analysis is sobering. While architects may dream of their buildings coming into the world as fully fledged durable items with enduring value, the reality is that they always enter the social realm as transient objects, subject right from the beginning to decline in value and an inexorable slide to the status of rubbish.([30], p. 71)
2. Materials and Methods
- The making of empiric observations in the current panorama due to my two ongoing research projects: “SOS Climate Waterfront” and “Plan Barron: A future for super-resistant structures”.
- The recognition of a research gap and the rise of the following hypothesis by intuition: “May we think about a new pithy dictum—function follows form—as a way to produce space in architecture facing the climate emergency?”
- An analytical approach obtained from contributions by two authors regarding the crises of functionalist society and the remains of industrialization. This will influence the next phase.
- The grouping of factors into clusters for proposing a conceptual theoretical framework to frame the hypothesis supposition made on the basis of limited evidence as a starting point for further investigation, given the current climate crisis scenario.
- The results: a conceptual framework composed by the clusters gathered in the previous phase. The concepts follow potential new positionings around the understanding of a possible new pithy dictum—function follows form—that, in facing the current climate crisis, may have a shift of meaning.
- Discussion of the results.
- Conclusions.
2.1. Research Gaps and Contributions
2.2. Grouping the Factors into Clusters for Proposing the Conceptual Frameworks
3. Results
3.1. Hardness
3.2. Inheritance
3.3. Object Trouvé
Ca’n Terra is the house of the earth. The fruit that nature gives us, as a found space which requires tillage and cultivation to imbue the received offering with domesticity. If the history of civilization has greatly evolved transforming ideas into built work, in Ca’n Terra, the process is inverted and history interpreted to transform it into architecture.[47]
3.4. Affordance
(…) environment is also full of affordances that are underutilized or ignored. One obvious example of this is empty buildings, which offer many possibilities for action and can be seen as available social resources. This not only includes empty offices owned by corporations or investment firms, but also government-owned built heritage like abandoned lighthouses, military bases, prisons, train stations, police offices, research facilities, etc. Governmental policies and practices make it so that their affordances are off-limits. (…)[52]
3.5. Empathy
Nor this is true only of our relations to other persons; it applies to impersonal objects as well. If we look at a building with columns supporting a mass above, we shall form a definite opinion as to whether the proportion is good or bad according to whether the proportion is good or bad according to whether the mass is supported the mass that is supported seems easily supportable by the column in question or heavy for them. This reaction has nothing to do with any knowledge of architecture; it is a motor response. The building becomes for the moment a kind of replica of ourselves and we feel any undue strains as if they were in our own bodies.([58], p. 48)
(…) are existential and poetic, embodied and emotive experiences, which connect us with the deep human historicity of occupying space. They arise from our existential encounter with the work, rather than merely through vision.([59], p. 10)
4. Discussion
Function Follows Form
It is the pervading law of all things organic, and inorganic, of all things physical and metaphysical, of all things human and all things super-human, of all true manifestations of the head, of the heart, of the soul, that the life is recognizable in its expression, that “form ever follows function”. This is the law.([2], p. 408)
(…) in present society all usefulness is displaced, bewitched. Society deceives us when it says that it allows things to appear as if they are there by mankind’s will. In fact, they are produced for profit’s sake; they satisfy human needs only accidentally. They call forth new needs and maintain them according to the profit motive. (…) Nothing is more aesthetically unbearable than the present shape of things, subjugated and internally deformed into their opposite. The raison d’être of all autonomous art since the drowning of the bourgeois era is that only useless objects testify to that which may have at one point been useful; it represents correct a fortunate use, a contact with things beyond the antithesis between use and uselessness.([66], p. 17)
But you do understand that we begin by telling children stories, Adeimantus. These are mostly false, I imagine, but they contain some truth. So we use stories with children before gymnastics (…).([68], p. 48)
Look at it this way: if a thing abandons its own form it must be changed either by itself or by something else. (…) Aren’t things in the best condition the least changed or moved by something else-strong, healthy bodies least by diet and exercise, healthy plants by sun, wind, and similar forces?”.([59], p. 52)
(…) [O]ur eyes act in an interplay with all our senses in such a way that we have a capacity not only to see but also to deform that which is clear and distinct. In this way, our own poetic images are not based on what we see, as in a sensory activity, rather, what we see is shaped by our imagination.[70]
Rem saw the chance to expand the footprint by including the infrastructure, instead of dealing with the left-over tatters. It shifted the focus of the work from designing facades for a predetermined building to redefining a massing envelope that would operate at an urban scale—an appearance in the landscape. (…) There was no programme, there were no plans. It was a tectonic exploration of form, articulation and presence.[71]
5. Conclusions
Il faut se décider à le mettre à nu pour lui gratter cet animalcule qui le démange mortellement, dieu, et avec dieu ses organes car liez-moi si vous le voulez mais il n’y a rien de plus inutile qu’un organe. Lorsque vous lui aurez fait un corps sans organes vous l’aurez délivré de tous ses automatismes et rendu à sa véritable liberté.[72]
un organe, une fonction, une faculté d’identification, qui rapporte une diversité quelconque aà la forme du Même. Le sens commun identifie, reconnaît, non moins que le bon sens prévoit.[73]
Funding
Institutional Review Board Statement
Informed Consent Statement
Data Availability Statement
Conflicts of Interest
References
- UNESCO. Convention Concerning the Protection of the World Cultural and Natural Environment. 2021. Available online: https://whc.unesco.org/archive/2021/whc21-44com-7C-en.pdf (accessed on 1 September 2021).
- Sullivan, L. The tall office building artistically considered. Lippincott’s Mon. Mag. 1896, 57, 403–409. [Google Scholar]
- Pais, M.R.; Baptista, L.S. Viagem ao Invisível: Espaço, Experiência, Representação; Purga: Lisboa, Portugal, 2019. [Google Scholar]
- Barata, M.F.T.; Teixeira, N.S. Nova História Militar de Portugal; Círculo de Leitores: Lisboa, Portugal, 2004; Volume 5. [Google Scholar]
- Simondon, G. Sur la techno-esthétique et Réflexions préalables à une refonte de l’enseignement. In Les Papiers du Collège International de Philosophie; Collège International de Philosophie: Paris, France, 1992; p. 255. [Google Scholar]
- Gonçalves, M. Os Últimos Canhões da Costa Calaram-se há 20 Anos. J. Público 2019. Available online: https://www.publico.pt/2019/01/06/sociedade/noticia/ultimos-canhoes-costa-calaramse-ha-20-anos-1855355 (accessed on 7 January 2019).
- Pais, M.R.; Barbas, I. Future archeology: Anticipating the rise of the sea water level. In Thessaloniki 2019 Waterfront; Pedro Ressano Garcia, (coord.); Paka, A., Ed.; Aristotle University: Thessaloniki, Greece, 2019; Available online: http://sosclimatewaterfront.eu/images/uploads/files/SOS_CWF_THESSALONIKI_2019_web.pdf (accessed on 18 May 2020).
- Green, C.D. The thoroughly modern Aristotle: Was he really a functionalist? Hist. Psychol. 1998, 1, 8–20. [Google Scholar] [CrossRef] [PubMed]
- Pollio, M.V. Vitruvius. In The Ten Books on Architecture; Morgan, M.H., Translator; Harvard University Press: Cambridge, MA, USA, 1914; Original Edition, 80–70 BC. [Google Scholar]
- Memmo, A. Elementi Dell’architettura Lodoliana: Ossia l’arte del Fabbricare con Solidatà Scientifica e con Eleganza non Capricciosa; Pagliarini: Rome, Italy, 1973/1786. [Google Scholar]
- Memmo, A. Apologhi Immaginati e sol Estemporaneamente in Voce Esposti Agli Amici Suoi; Forgotten Books: Bassano, Italy, 1787. [Google Scholar]
- Laugier, M.-A. Essay on Architecture; Gray’s Inn: London, UK, 1755. [Google Scholar]
- Milizia, F. The Lives of Celebrated Architects, Ancient and Modern; Forgotten Books: London, UK, 2012/1768. [Google Scholar]
- de Zurko, E.R. Origins of Functionalist Theory; Columbia University Press: New York, NY, USA, 1957. [Google Scholar]
- Durand, J.-N.-L. Précis des Leçons D’architecture Données à l’École Polytechnique; Chez l’Auteur: Paris, France, 1802; Volume 1. [Google Scholar]
- Durand, J.-N.-L. Précis des Leçons D’architecture Données à l’École Polytechnique; Chez l’Auteur: Paris, France, 1805; Volume 2. [Google Scholar]
- Madrazo, L. Durand and the Science of Architecture. J. Archit. Educ. 1984/1994, 48, 12–24. [Google Scholar] [CrossRef]
- Viollet-le-Duc, E.-E. Entretiens [20] sur L’architecture; A. Morel: Paris, France, 1863. [Google Scholar]
- Mallgrave, H.F. Architectural Theory: An Athology from Vitruvius to 1870; Blackwell Publishing: Oxford, UK, 2013; Volume 1. [Google Scholar]
- Beiser, F.C. Diotima’s Children: German Aesthetic Rationalism from Leibniz to Lessing; Oxford University Press: Oxford, UK, 2009. [Google Scholar]
- Forty, A. Words and Buildings: A Vocabulary of Modern Architecture; Thames & Hudson: London, UK, 2004; p. 174. [Google Scholar]
- Giedion, S. Mechanization Takes Command; Original edition, Mechanization Takes Comand, Oxford; Editorial Gustavo Gili: Barcelona, Spain, 1948/1978. [Google Scholar]
- Schneider, T.; Till, J. Architecture after Architecture Research Project; Saint Martins: London, UK, 2020; Available online: http://www.jeremytill.net/read/133/architecture-after-architecture-research-project (accessed on 3 July 2023).
- Jencks, C. The Language of Post-Modern Architecture; Rizzoli: New York, NY, USA, 1977. [Google Scholar]
- Attlee, J. Towards Anarchitecture: Gordon Matta-Clark and Le Corbusier; Tate Papers; Tate: London, UK, 2007; Available online: https://www.tate.org.uk/research/tate-papers/07/towards-anarchitecture-gordon-matta-clark-and-le-corbusier (accessed on 18 May 2020).
- Matta-Clark, G. Gordon Matta-Clark… Splitting. In Gordon Matta-Clark; Bear, L., Ed.; IVAM Centre Julio González: Valencia, Spain, 1974. [Google Scholar]
- Sterner, R.W.; Small, G.E.; Hood, J.M. The Conservation of Mass. Nat. Educ. Knowl. 2011, 3, 20. Available online: https://www.nature.com/scitable/knowledge/library/the-conservation-of-mass-17395478/ (accessed on 14 May 2020).
- Desilvey, C. Curated Decay: Heritage beyond Saving; University of Minnesota Press: Minneapolis, MN, USA, 2017. [Google Scholar]
- Petzet, M. Reduce Reuse Recycle—Architecture as Resource; Hatje Cantz Verlag: Berlin, Germany, 2012. [Google Scholar]
- Till, J. Architecture Depends; The MIT Press: Cambridge, MA, USA, 2009. [Google Scholar]
- Forty, A.; Küchler, S. The Art of Forgetting; Berg: Oxford, UK, 1999. [Google Scholar]
- Connerton, P. How Societies Remember; Cambridge University Press: Cambridge, MA, USA, 1989. [Google Scholar]
- Caeiro, M. Arte na cidade, História Contemporânea; Temas e Debates, Círculo de Leitores: Lisboa, Portugal, 2014. [Google Scholar]
- Kuhn, T. The Structure of Scientific Revolutions, 3rd ed.; The University of Chicago Press: Chicago, IL, USA, 1962/1996. [Google Scholar]
- Lyotard, J.-F. Theory and History of Literature. In The Postmodern Condition: A Report on Knowledge; University of Minnesota Press: Minneapolis, MN, USA, 1984; Volume 10, Original Edition, 1979 by Les Editions de Minuit. English Translation and Foreword Copyright, Translated by Geoff Bennington and Brian Massumi. [Google Scholar]
- Sola-Morales, I. Terrain Vague. In Any Place; Davidson, C., Ed.; The MIT Press: Cambridge, MA, USA; London, UK, 1995; pp. 118–123. [Google Scholar]
- Koolhaas, R. Junkspace. In Obsolescence; Springer: Berlin/Heidelberg, Germany, 2002; Volume 100, pp. 175–190. [Google Scholar]
- Garcia, P.R. SOS Climate Waterfront; Nyka, L., Borucka, J., Pais, M.R., Garcia, P.R., Paka, A., Tzaka, A., Eds.; SOS Climate Waterfront: Lisboa, Portugal, 2019; Available online: http://sosclimatewaterfront.eu/images/uploads/files/SOSCWF_LISBON_2019_BOOK_web.pdf (accessed on 8 January 2020).
- Pais, M.R. Plan Barron: A future for Super-Resistant Structures; Edições Lusófonas: Lisbon, Portugal, 2024. [Google Scholar]
- Taherdoost, H. Towards Nuts and Bolts of Conducting Literature Review: A Typology of Literature Review. Electronics 2023, 12, 800. [Google Scholar] [CrossRef]
- Hettithanthri, U.; Hansen, P.; Munasinghe, H. Exploring the architectural design process assisted in conventional design studio: A systematic literature review. Int. J. Technol. Des. Educ. 2022, 33, 1835–1859. [Google Scholar] [CrossRef]
- Carrera-Rivera, A.; Ochoa, W.; Larrinaga, F.; Lasa, G. How-to conduct a systematic literature review: A quick guide for computer science research. MethodsX 2022, 9, 101895. Available online: https://linkinghub.elsevier.com/retrieve/pii/S2215016122002746 (accessed on 22 June 2023). [CrossRef] [PubMed]
- Ullah, F. A Beginner’s Guide to Developing Review-Based Conceptual Frameworks in the Built Environment. Architecture 2021, 1, 5–24. [Google Scholar] [CrossRef]
- Prelas, M.A.; Benedictus, A.; Lin, L.T.S.; Popovici, G.; Gielisse, P. (Eds.) Diamond Based Composites and Related Materials. In Proceedings of the NATO Advanced Research Workshop on Diamond Based Composites; Kluwer Academic Publishers: Dordrecht, The Netherlands; Boston, MA, USA; London, UK, 1997; Published in Cooperation with NATO Scientific Affairs Division; Available online: https://apps.dtic.mil/sti/pdfs/ADA344136.pdf (accessed on 14 May 2020).
- Kalas, G.A. Mapping, Memory and Fragmented Representation. Where Do You Stand? In Proceedings of the ACSA Annual Conference, Washington, DC, USA, 3–6 March 2011. [Google Scholar]
- Harrison, R. Forgetting to Remember, Remembering to Forget: Late Modern Heritage Practices, Sustainability and the ‘Crises’ of the Accumulation of the Past. Int. J. Herit. Stud. 2013, 19, 579–595. [Google Scholar] [CrossRef]
- García-Abril, A.; Molina, D.M. Ca’n Terra. Menorca. ENSAMBLE STUDIO. 2018. Available online: https://www.ensamble.info/canterra-house-in-menorca (accessed on 20 July 2023).
- Heidegger, M. Bauen, Wohnen, Denken; Vortäge und Aufsätze: Pfullingen, Germany, 1951; Original Edition, Delivered for the First Time in 1951, at the Time of the Conference Given on the Occasion of the “Second Meeting of Darmastad”, and Published Three Years Later, in 1954. [Google Scholar]
- Rossi, A. The Architecture of the City; The MIT Press: Cambridge, MA, USA; London, UK, 1982; Original Edition, 1966. [Google Scholar]
- Gibson, J.J. The Ecological Approach to Visual Perception; Houghton Mifflin: Boston, MA, USA, 1979. [Google Scholar]
- Condia, B. (Ed.) Affordances and the Potential for Architecture; New Prairie Press: Manhattan, KS, USA, 2020; Available online: https://newprairiepress.org/cgi/viewcontent.cgi?article=1036&context=ebooks (accessed on 15 July 2023).
- Rietveld, E.; Rietveld, R. Affordances and Architecture. e-Flux Architecture. 2018. Available online: https://www.e-flux.com/architecture/superhumanity/179234/affordances-and-architecture/ (accessed on 9 May 2022).
- Aristotle. Poetics; Translated by Malcolm Heath; Pinguin Books: London, UK; New York, NY, USA, 1996; Original Edition, 330 BCE. [Google Scholar]
- Plato. The Republic; Eva, T.H.B.; Raymond, L., Translators; Wiley-Blackwell: Hoboken, NJ, USA, 1979. [Google Scholar]
- Empathy. In Oxford English Dictionary, 2nd ed.; Oxford University Press: Oxford, UK, 1989.
- Lanzoni, S. Empathy: A History; Yale University Press: New Haven, CT, USA, 2018. [Google Scholar]
- Lee, V. The Beautiful: An Introduction to Psychological Aesthetics; Duke Classics: Durham, NC, USA, 2012; Original Edition, 1913. [Google Scholar]
- Martin, J. Introduction to the Dance; Dance Horizons: New York, NY, USA, 1965; Original Edition, 1939. [Google Scholar]
- Pallasmaa, J. Empathic and Embodied Imagination: Intuiting Experience and Life in Architecture. In Architecture and Empathy; Tidwell, P., Ed.; Tapio Wirkkala: Espoo, Finland, 2015; p. 6. [Google Scholar]
- Norberg-Schulz, C. Genius Loci: Towards a Phenomenology of Architecture; Rizzoli: New York, NY, USA, 1979; p. 5. [Google Scholar]
- Ruskin, J. The Seven Lamps of Architecture; Smith Elder and Co.: London, UK, 1849. [Google Scholar]
- Viollet-le-Duc, E.-E. Architecture. In The Foundations of Architecture: Selections from the Dictionaire Raisonné; George Braziller Inc.: New York, NY, USA, 1990; Dictionaire Raisonné D’architecture Français du XIe au XVI Siècle, 1854. [Google Scholar]
- Shinkel, K.F. Literary Fragments. In Schinkels’s Papers as Assembled; Malgrave, H.F., Translator; Deutsher Kunstverlag: Berlin, Germany, 1805; Das Architecktonish Lehrbuch, 1979. [Google Scholar]
- Thoreau, H.D. Writings of Henry D. Thoreau; Princeton University Press: Princeton, NJ, USA, 1992; Volume 4, pp. 1851–1852, Original Edition. [Google Scholar]
- Downing, A.J. Hints to Persons about Building in the Country; Wiley and Putman: Hoboken, NJ, USA, 1847. [Google Scholar]
- Adorno, T.W. Functionalism Today. Oppositions 1979, 17, 31–41, Newman, J.D., Smith, J.H., Translators; Original Publication 1965. [Google Scholar]
- Eiseman, P. Post-functionalism. Oppositions 1976, 6, 24. [Google Scholar]
- Britannica, T. (Ed.) Encyclopedia Britannica; Encyclopedia: Chicago, IL, USA, 2020; Available online: https://www.britannica.com/topic/form-philosophy (accessed on 2 June 2023).
- Bachelard, G. The Poetics of Reverie. Childhood, Language, and the Cosmos; Beacon Press: Boston, MA, USA, 1969. [Google Scholar]
- Helin, J.; Matilda, D.; Pierre, G.d.M. The power of daydreaming: The aesthetic act of a new beginning. Cult. Organ. 2022, 28, 64–78. [Google Scholar] [CrossRef]
- De Martino, S. Boompje l; Drawing Matter: Wincanton, UK, 2019; Available online: https://drawingmatter.org/boompjes/ (accessed on 9 May 2022).
- Artaud, A. Pour en finir avec le jugement de dieu. Tc 1947, 3, 5. [Google Scholar]
- Deleuze, G. Logique du sens; Les Éditions de Minuit: Paris, France, 1969. [Google Scholar]
- Ventura, S. Corpo sem Orgão em Arquitectura; Universidade Nova de Lisboa: Lisbon, Portugal, 2013. [Google Scholar]
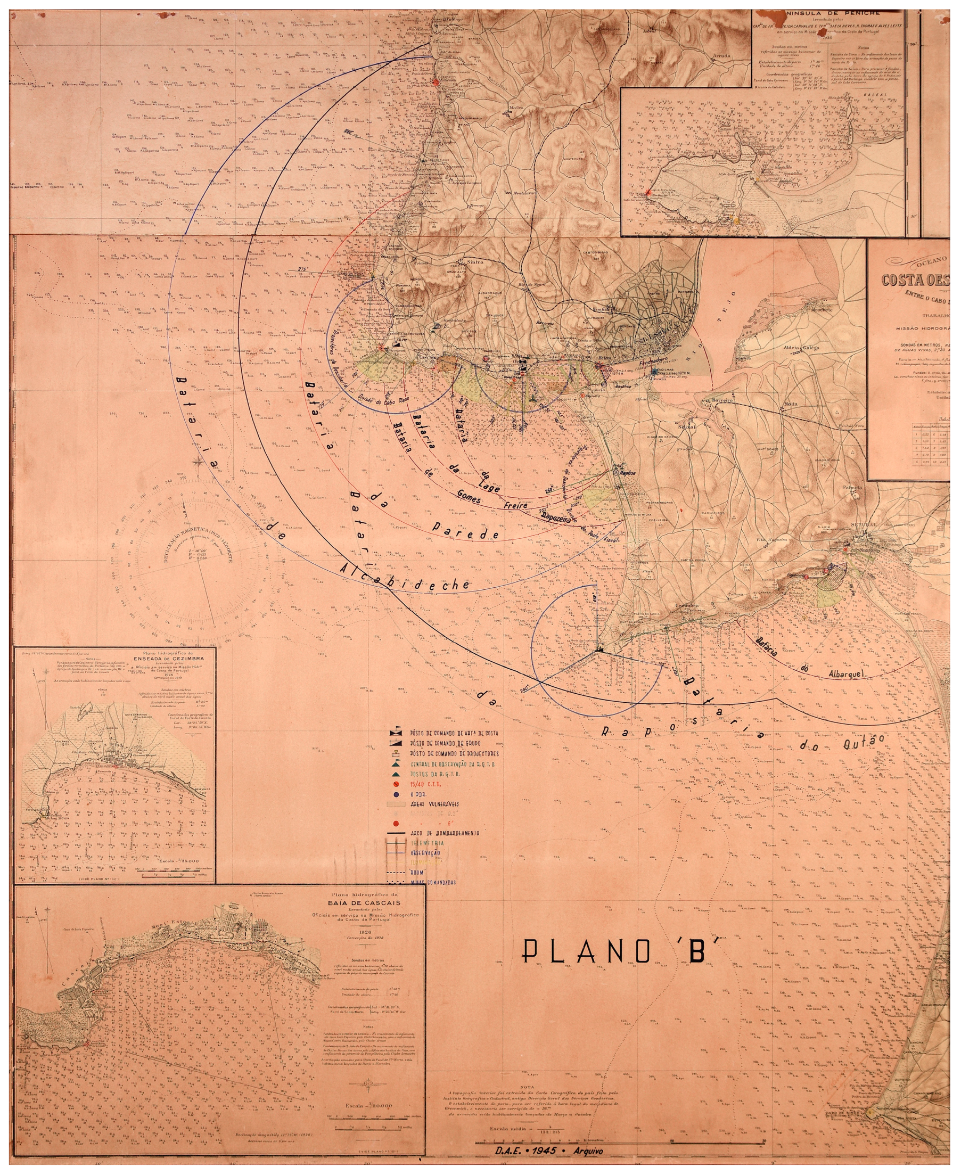

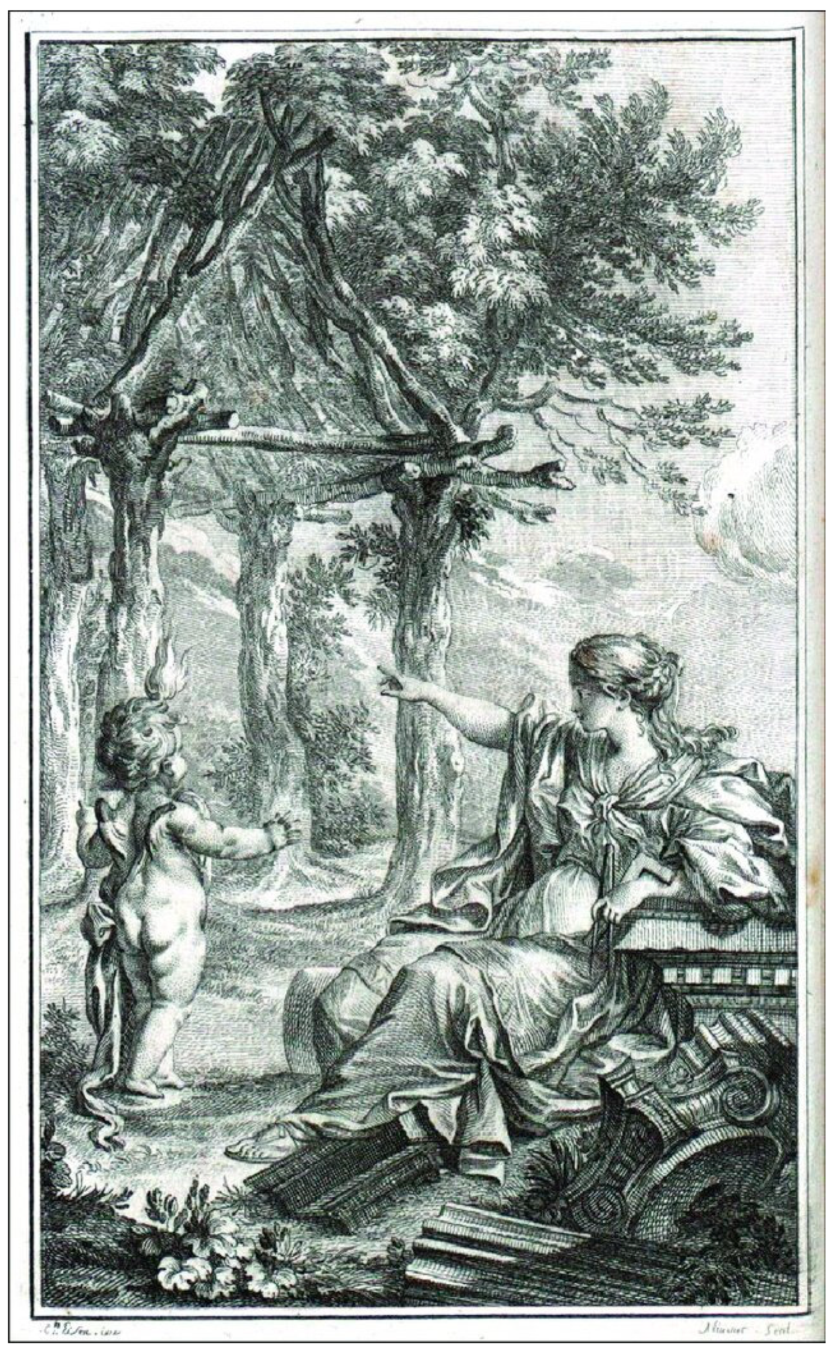




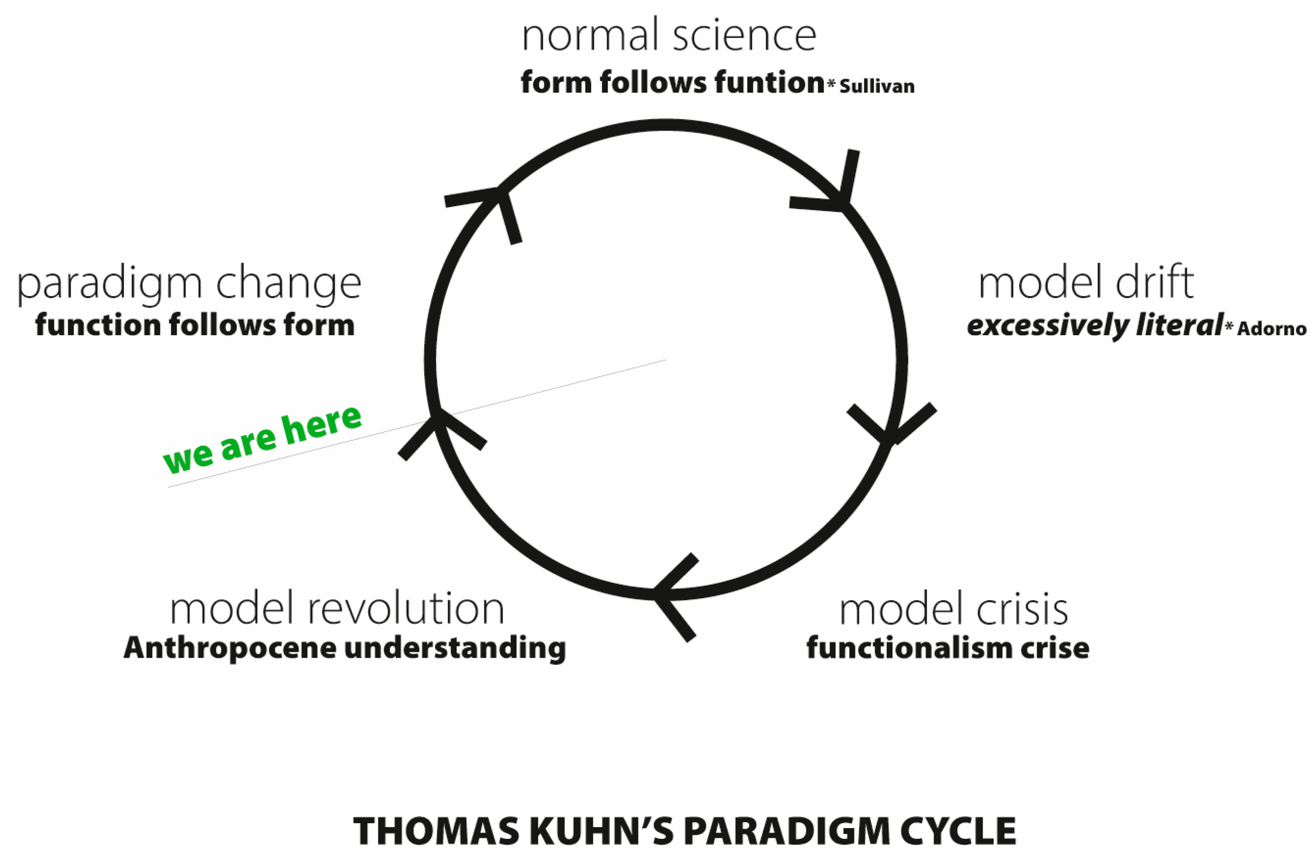
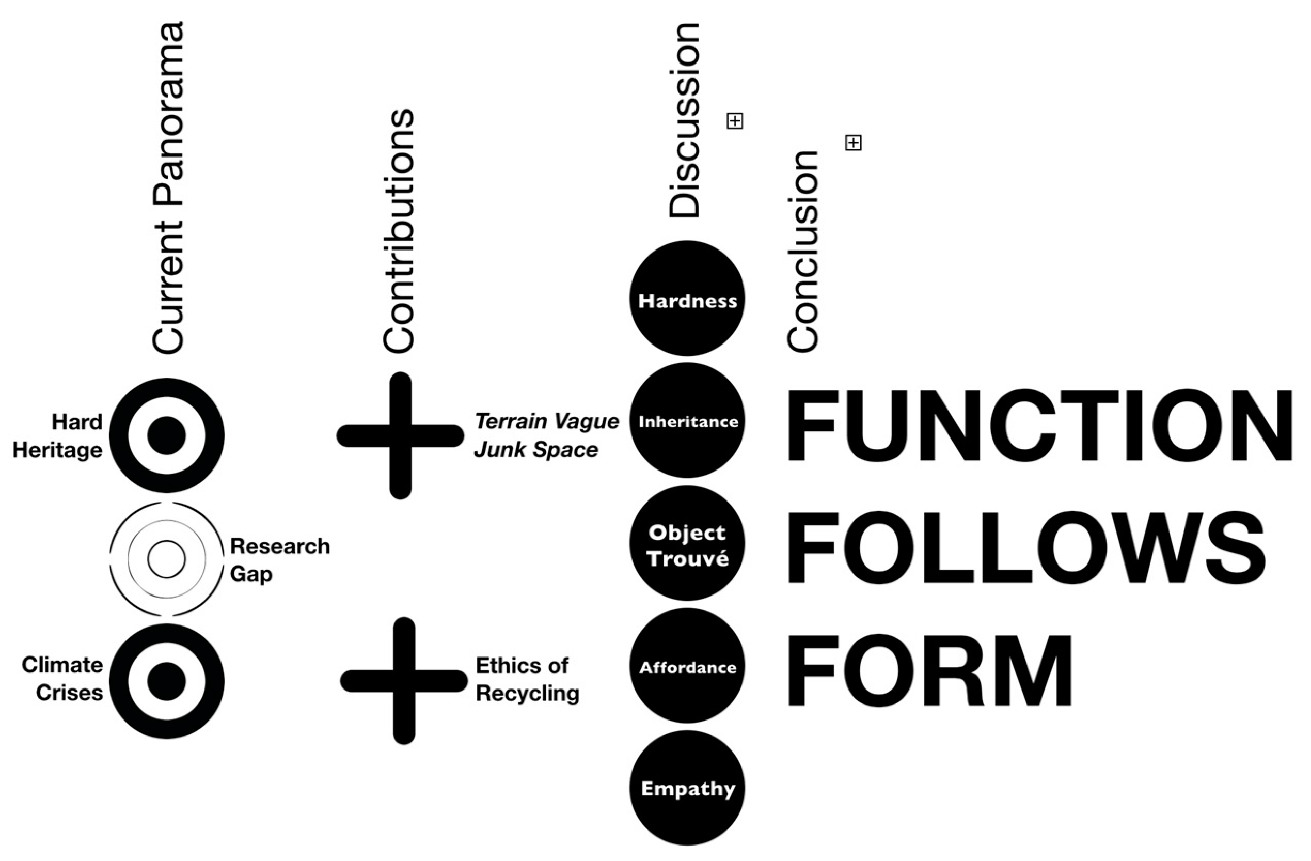


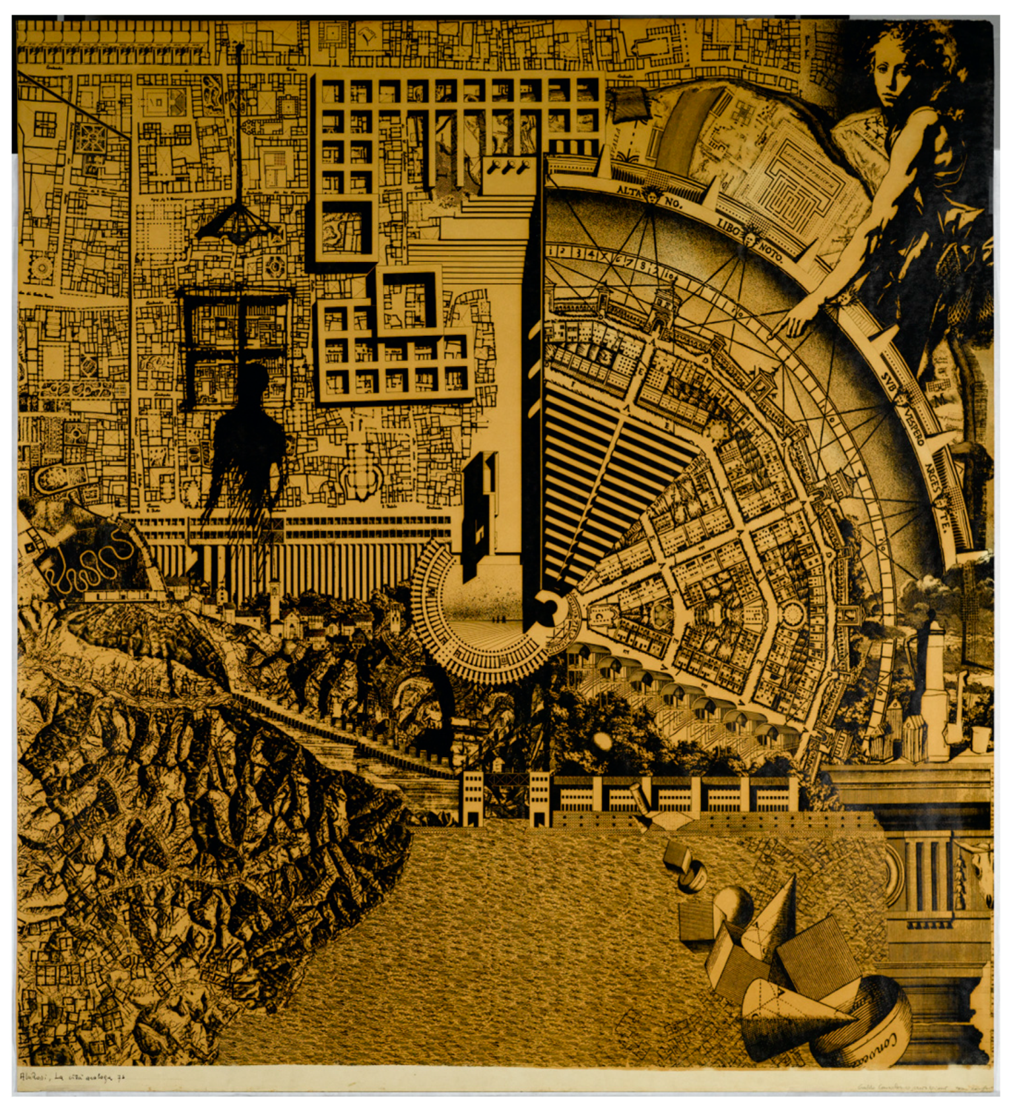
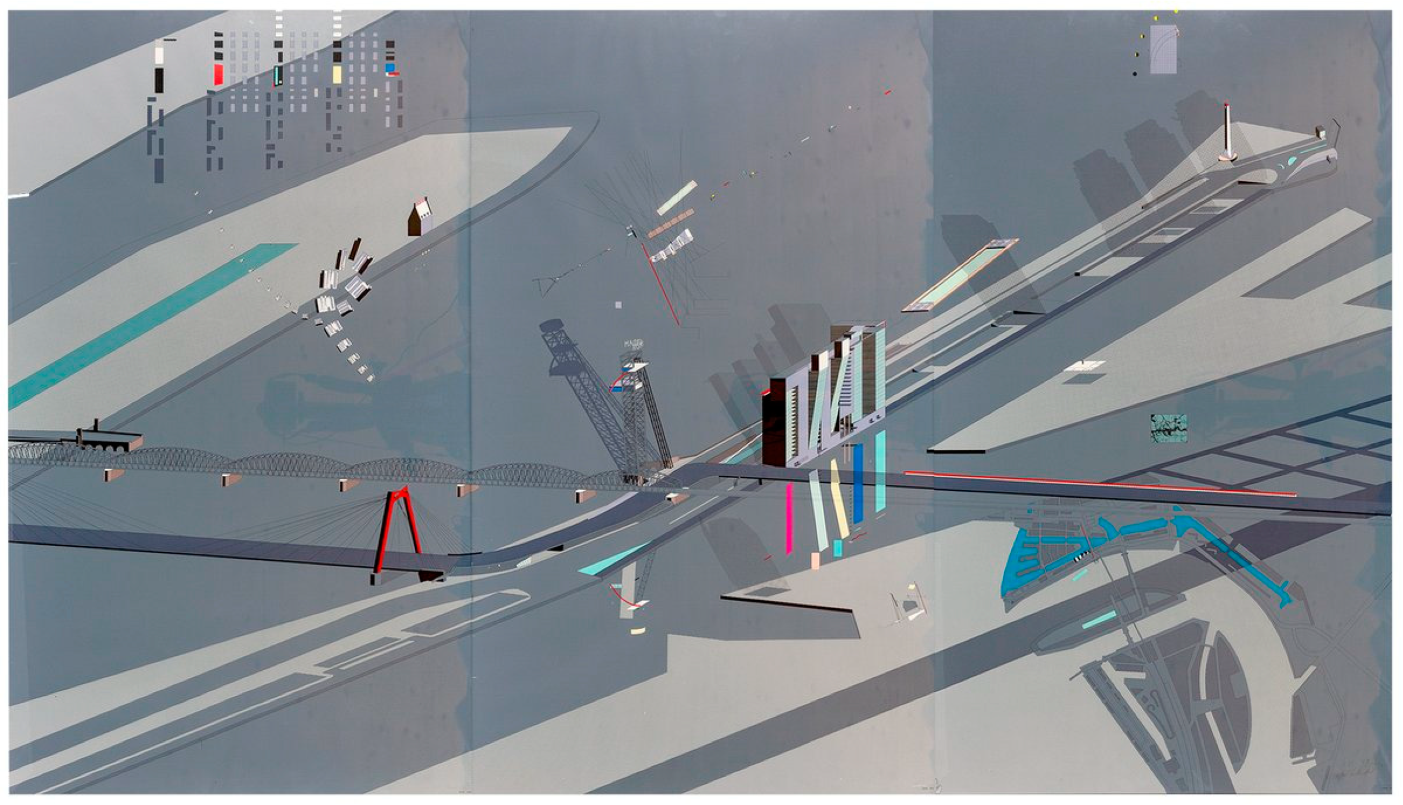
Disclaimer/Publisher’s Note: The statements, opinions and data contained in all publications are solely those of the individual author(s) and contributor(s) and not of MDPI and/or the editor(s). MDPI and/or the editor(s) disclaim responsibility for any injury to people or property resulting from any ideas, methods, instructions or products referred to in the content. |
© 2024 by the author. Licensee MDPI, Basel, Switzerland. This article is an open access article distributed under the terms and conditions of the Creative Commons Attribution (CC BY) license (https://creativecommons.org/licenses/by/4.0/).
Share and Cite
Pais, M.R. Function Follows Form: Considerations on Hard Heritage Facing the Climate Emergency. Architecture 2024, 4, 46-72. https://doi.org/10.3390/architecture4010005
Pais MR. Function Follows Form: Considerations on Hard Heritage Facing the Climate Emergency. Architecture. 2024; 4(1):46-72. https://doi.org/10.3390/architecture4010005
Chicago/Turabian StylePais, Maria Rita. 2024. "Function Follows Form: Considerations on Hard Heritage Facing the Climate Emergency" Architecture 4, no. 1: 46-72. https://doi.org/10.3390/architecture4010005
APA StylePais, M. R. (2024). Function Follows Form: Considerations on Hard Heritage Facing the Climate Emergency. Architecture, 4(1), 46-72. https://doi.org/10.3390/architecture4010005





