The Evolution of the Architectural Façade since 1950: A Contemporary Categorization
Abstract
1. Introduction
“As architecture rethinks the distinctions between structure and ornament, function and décor, form and façade, the surface no longer has the status of decorative element but becomes an entity in itself”.[1]
2. Methodology for Categorizing the Architectural Façade
3. Definition of Façades and Their Different Nomenclatures
The façade never really fulfills the “natural requirements” determined by the organisation of the rooms behind. It also talks about the cultural situation of the time when the building was built; it reveals criteria of order and ordering and gives an account of the possibilities and ingenuity of ornamentation and decoration. A façade also tells us about the inhabitants of a building, gives them a collective identity as a community, and ultimately is the representation of the latter in public.[11]
- Define a building’s architectural appearance;
- Provide a view of the inside and outside;
- Resist forces from wind loads;
- Support their own weight as well as that of other building components;
- Control the amount of sunlight penetrating a building;
- Resist rainwater penetration and help cope with and attenuate humidity both indoors and on their exterior surface;
- Provide insulation against heat, cold and noise and potentially facilitate energy generation.
3.1. Envelope
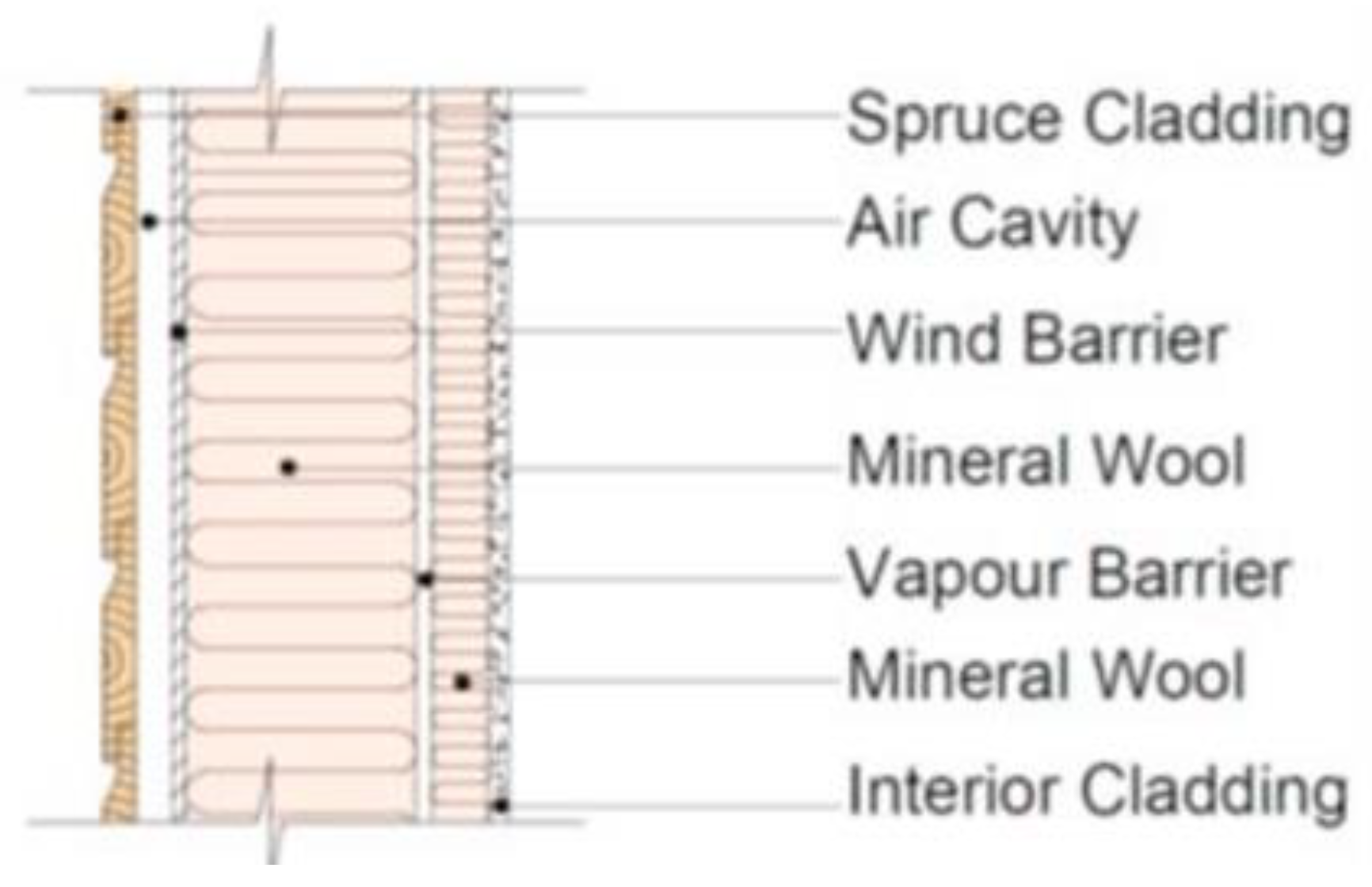
3.2. Curtain Wall
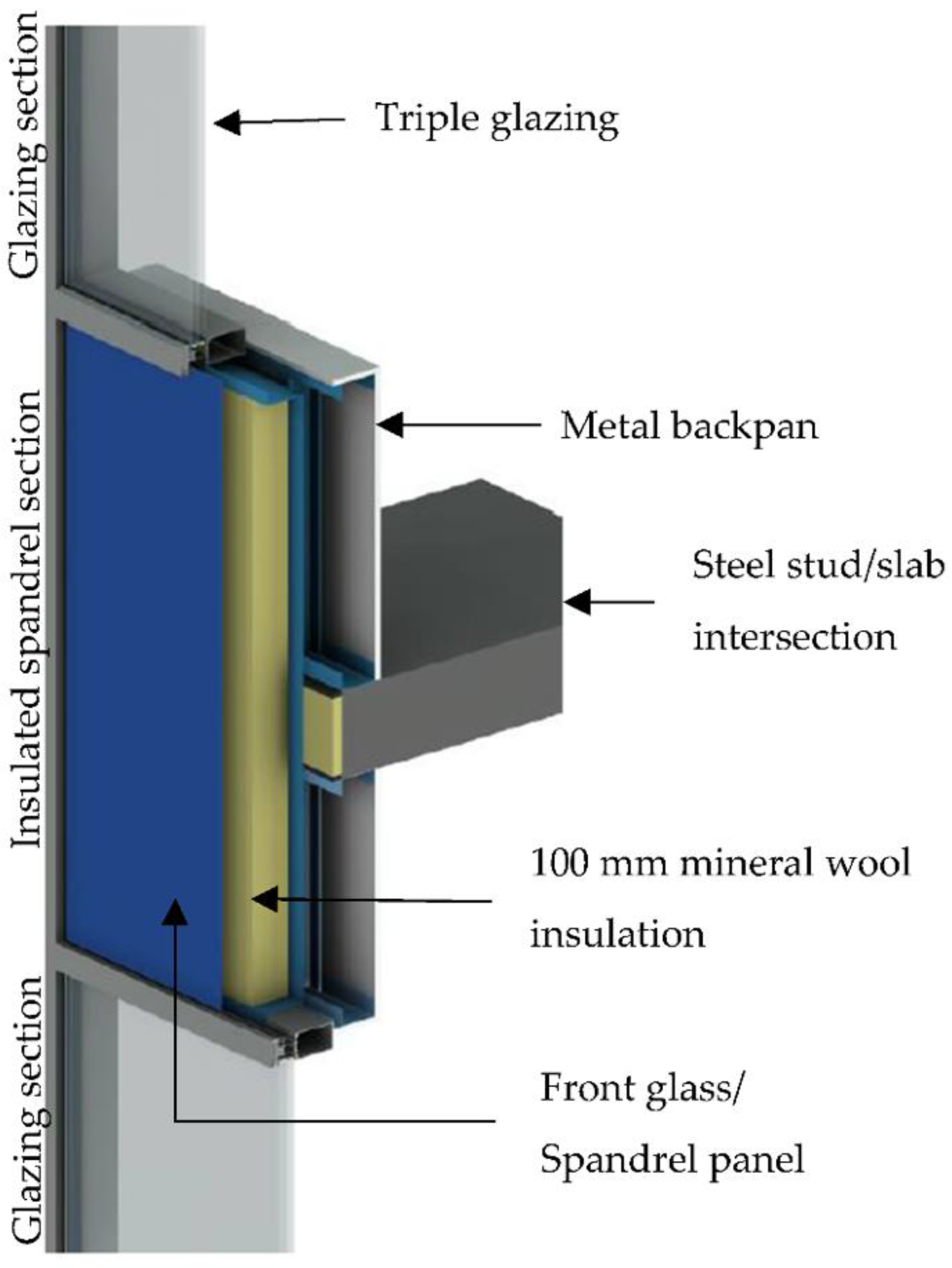
3.3. Skin
3.4. Surface
4. Understanding the Various Characteristics of Façades
4.1. Evolution of the Façade
4.2. Developing the Analytical Grid: A Preliminary Categorization of Façade Design
4.2.1. Contemporary Trends in Façade Design
- Single skin façade building envelope,
- Double or multiple skin façade building envelope.
4.2.2. Categorization of the Façade
5. Selection of Buildings and Their Analysis
5.1. Migration du Biodôme de Montréal
5.2. ROM’s New Terrace and Plaza
5.3. The Livery Shop
5.4. Complexe Sportif de Saint-Laurent
5.5. Halifax Central Library
By designing an adaptable library, we embrace multiple functions to ensure that the library will meet the needs of the Halifax community into the future. People should see this building not only as a library but as a free public space in the heart of the city.[107]

5.6. Fogo Island Inn
5.7. Manitoba Hydro Place
5.8. Canadian Museum for Human Rights
5.9. Canadian War Museum of History
5.10. Vancouver Public Library (Central Library)
5.11. Canadian Museum of History
6. Analysis of Result
7. Conclusions and Discussion
Author Contributions
Funding
Institutional Review Board Statement
Informed Consent Statement
Data Availability Statement
Conflicts of Interest
References
- Bruno, G. Surface: Matters of Aesthetics, Materiality, and Media; University of Chicago Press: Chicago, IL, USA, 2016. [Google Scholar]
- Clarke, S. A Brief History of the Envelope & Evolution of Future Façades; WFM Media: New Delhi, India, 2006; Available online: https://wfmmedia.com/future-facade-envelope-and-evolution/ (accessed on 10 August 2021).
- Huxtable, A.L. Frank Lloyd Wright; Lipper/Viking: New York, NY, USA, 2004. [Google Scholar]
- Knaack, U.; Chung-Klatte, S.; Hasselbach, R. Prefabricated Systems: Principles of Construction; Birkhäuser: Basel, Switzerland, 2012. [Google Scholar] [CrossRef]
- Askari, A.H.; Dola, K.B. Influence of Building Façade Visual Elements on Its Historical Image: Case of Kuala Lumpur City, Malaysia. J. Des. Built Environ. 2009, 5, 49–59. [Google Scholar]
- Hayashi, T. Lasnamäe Track and Field Centre: Façade. Estonian Centre for Architecture (ECA): Yangon, Myanmar, 2004; Available online: sol-ness.ee/majaeng/index-gid=60&id=323.html (accessed on 26 April 2021).
- Moughtin, C.; Oc, T.; Tiesdell, S. Urban Design: Ornament and Decoration, 2nd ed.; Architectural Press: New York, NY, USA, 1999. [Google Scholar]
- Askari, A.H.; Dola, K.B.; Soltani, S. An evaluation of the elements and characteristics of historical building façades in the context of Malaysia. URBAN Des. Int. 2014, 19, 113–124. [Google Scholar] [CrossRef]
- Nasar, J.L.; Stamps, A.E.; Hanyu, K. Form and function in public buildings. J. Environ. Psychol. 2005, 25, 159–165. [Google Scholar] [CrossRef]
- Hertzman, E.; Anderson, D.; Rowley, S. Edutainment heritage tourist attractions: A portrait of visitors’ experiences at Storyeum. Mus. Manag. Curatorship. 2008, 23, 155–175. [Google Scholar] [CrossRef]
- Krier, R. Elements of Architecture; Academy Edition: London, UK, 1992; Available online: https://robkrier.de/elements-of-architecture.php#page-001 (accessed on 20 September 2022).
- Lynch, K. The Image of the City (Nachdr.); MIT Press: Cambridge, MA, USA, 1960. [Google Scholar]
- Chupin, J.P. Analogie Et Théorie En Architecture (De La Vie, De La Ville Et De La Conception, Même); Éditions Infolio: South Melbourne, Australia, 2010. [Google Scholar]
- Tekel, A.; Akbarishahabi, L.; Yildirim, K.; Bande, B. The Role of Symbolic Architecture on Aesthetic Judgment: A Cross-cultural Investigation on the Perception of African “Calabash” Figure. Gazi Univ. J. Sci. 2016, 29, 525–536. [Google Scholar]
- Şener, D. Understanding Façade between Design and Manufacturing: A Case Study on High-Rise Office Buildings in Istanbul. Master’s Thesis, Middle East Technical University, Ankara, Turkey, 2006. [Google Scholar]
- Al-Ameen, R. Anticipating Change for the Future Architectural Envelope; Ryerson University: Toronto, ON, Canada, 2015. [Google Scholar]
- Hammersley, M. A Historical and Comparative Note on the Relationship between Analytic Induction and Grounded Theorising. Forum Qual. Sozialforschung/Forum Qual. Social Res. 2010, 11. [Google Scholar] [CrossRef]
- Katz, J. Analytic Induction. In International Encyclopedia of the Social & Behavioral Sciences; Elsevier: Amsterdam, The Netherlands, 2001; pp. 480–484. [Google Scholar] [CrossRef]
- Merriam-Webster Online Dictionary [online]. 2021. Available online: https://www.merriam-webster.com/dictionary/facade (accessed on 21 May 2022).
- Arnheim, R. The Dynamics of Architectural Form; University of California Press Ltd.: Berkeley, CA, USA, 1978; Available online: https://books.google.ca/books?id=QrHtrH6k07EC&printsec=frontcover&source=gbs_ge_summary_r&cad=0#v=onepage&q&f=false (accessed on 20 September 2022).
- Loonen, R.C.G.M.; Rico-Martinez, J.M.; Favoino, F.; Brzezicki, M. Design for façade adaptability: Towards a unified and systematic characterization. In Proceedings of the 10th Conferenceon Advanced Building Skins, Bern, Switserland, 3–4 November 2015; pp. 1284–1294. [Google Scholar]
- Wigginton, M.; Harris, J. Intelligent Skins; Routledge: London, UK, 2002. [Google Scholar]
- Gallo, P. Sustainable habitat: Market trends and testing of innovation products. In Proceedings of the International PLEA Conference, Ahmedabad, India, 16–18 December 2014; Available online: https://www.semanticscholar.org/paper/Sustainable-habitat%3A-market-trends-and-testing-Gallo/54648b05c0cd6d64a382cf8296d47e432fa2a83f (accessed on 20 September 2022).
- Zaera Polo, A. The Politics of the Envelope: A Political Critique of Materialism. Log 2008, 13/14, 193–207. [Google Scholar]
- McFarquhar, D. The Role of the Building Façade—Curtain Walls; McFarquhaer Group, Inc.: Waxahachie, TX, USA, 2004; p. 11. Available online: https://www.brikbase.org/sites/default/files/10.mcfarquhar.pdf (accessed on 20 September 2022).
- Beesley, P.; Isaacs, H.; Ohrstedt, P.; Gorbet, R. (Eds.) Hylozoic Ground: Liminal Responsive Architecture: Philip Beesley, 1st ed.; Riverside Architectural Press: Cambridge, ON, Canada, 2010. [Google Scholar]
- Gradeci, K.; Labonnote, N.; Time, B.; Köhler, J. A probabilistic-based approach for predicting mould growth in timber building envelopes: Comparison of three mould models. Energy Procedia 2017, 132, 393–398. [Google Scholar] [CrossRef]
- Mislin, M. Annotations on the History of Curtain Walls in Industrial Buildings of theUnited States and Germany between 1890 and 1920. In Proceedings of the Third International Congress on Construction History, Cottbus, Germany, 20–24 May 2009; Available online: https://www.scribd.com/doc/294391882/Annotations-of-the-History-of-Curtain-Walls-in-Industrial-Buildings-1890-1920 (accessed on 16 February 2022).
- Vitomir, J. Konstrukcija Aluminijumskih Fasada; AD ALPRO Vlasenica: Vlasenica, Bosnia and Herzegovina, 2006. [Google Scholar]
- Mijović, D.Đ.; Milanović, D.; Savić, J. Curtain Walls: History and a Continuing Chalenge; 2018; p.7. Available online: https://www.researchgate.net/publication/328733163_CURTAIN_WALLS_HISTORY_AND_A_CONTINUING_CHALLENGE (accessed on 16 February 2022).
- Oesterle, E.; Lieb, R.D.; Lutz, M.; Heusler, W. Double Skin Facades; Prestel: London, UK, 2001. [Google Scholar]
- Schaupp, W. External Walls: Cladding, Thermal Insulation, Dam-Proofing; Crosby Lockwood: London, UK, 1967. [Google Scholar]
- Lu, W.; Huang, B.; Mosalam, K.M.; Chen, S. Experimental evaluation of a glass curtain wall of a tall building: Experimental Evaluation of Glass Curtain Walls in Tall Buildings. Earthq. Eng. Struct. Dyn. 2016, 45, 1185–1205. [Google Scholar] [CrossRef]
- Carbary, L.D.; Yee, S.; Bagatelos, N. Architectural Insulation Modules: Thermal and Structural Performance for Use in Curtainwall Construction. Presented at the ICBEST 2014, Aachen, Germany, 9–12 June 2014. [Google Scholar]
- Moloney, J. Designing Kinetics for Architectural Facades; Routledge: London, UK, 2011. [Google Scholar]
- Lupton, E. Skin: Surface, Substance, and Design; Princeton Architectural Press: New York, NY, USA, 2002. [Google Scholar]
- Goldsmith, N. SKIN: Bio-Membranes in Buildings. 2011. Available online: https://www.academia.edu/4987514/SKIN_Bio_membranes_in_Buildings (accessed on 28 April 2021).
- Leatherbarrow, D.; Mostafavi, M. Surface Architecture; MIT Press: Cambridge, MA, USA, 2002. [Google Scholar]
- Chatterjee, A. Surface and Deep Histories: Critiques and Practices in Art, Architecture and Design; Cambridge Scholars Publishing: Newcastle upon Tyne, UK, 2014. [Google Scholar]
- Joanneum, F.; Tritthart, M. Animated Urban Surfaces: Spatial Augmented Reality in public discourse. Int. J. Film Media Arts 2021, 6, 75–94. [Google Scholar] [CrossRef]
- Arnold, C. Building Envelope Design Guide—Introduction; Building Systems Development Inc.: Palo Alto 2016. Available online: https://www.wbdg.org/guides-specifications/building-envelope-design-guide/building-envelope-design-guide-introduction (accessed on 20 September 2022).
- Venturi, R. Complexity and Contradiction in Architecture; The Museum of Modern Art: New York, NY, USA, 2002. [Google Scholar]
- Spiller, N. Drawing Architecture; John Wiley & Sons: Hoboken, NJ, USA, 2013. [Google Scholar]
- Korey, A.; ArtTrav. Putting on a Good Face: Renaissance Facades in Florence. 7 July 2014. Available online: https://www.arttrav.com/florence/renaissance-facades-in-florence/ (accessed on 3 July 2022).
- Angulo-Fornos, R.; Castellano-Román, M.; Pinto-Puerto, F. Estrategias de modelado patrimonial en HBIM, aplicación a la lectura estratigráfica del muro de fachada del cuadrante renacentista de la catedral de Sevilla. Arqueología de la Arquitectura 2021. [Google Scholar] [CrossRef]
- Moore, C.H. Character of Renaissance Architecture; The Macmillan Company: New York, NY, USA, 1905. [Google Scholar]
- Massey, J. Ornament and Decoration. In Graeme Brooker and Lois Weinthal; Bloomsbury Academic: London, UK, 2013. [Google Scholar]
- Çikis, D.T. The Evolution and Change of Building Facades: A Research for Developing Alternative Composite Surface Materials; Izmir Institute of Technology: Urla, Turkey, 2007. [Google Scholar]
- Böck, I. Six Canonical Projects by Rem Koolhaas; Jovis Verlag: Berlin, German, 2015. [Google Scholar]
- McGuirk, J. The Perfect Architectural Symbol for an Era Obsessed with Customisation and Participation. Dezeen 2014. Available online: https://www.dezeen.com/2014/03/20/opinon-justin-mcguirk-le-corbusier-symbol-for-era-obsessed-with-customisation/ (accessed on 4 November 2021).
- Klein, T. Integral Facade Construction: Towards a New Product Architecture for Curtain Walls; TU Delft: Delft, The Netherlands, 2013. [Google Scholar]
- Aksamija, A. Sustainable Facades; John Wiley & Sons: New York, NY, USA, 2013. [Google Scholar]
- Hernowo, Y.B. Heritage Façadism: An Economical and Architectural Approach. 2015, p. 6. Available online: https://www.researchgate.net/publication/275099951_Heritage_Facadism_An_Economical_and_Architectural_Approach (accessed on 4 November 2021).
- Kyriazi, E. Façadism, Building Renovation and the Boundaries of Authenticity. Aesthet. Investig. 2019, 2, 184–195. [Google Scholar] [CrossRef]
- Richards, J. Facadism; Routledge: New York, NY, USA, 1994. [Google Scholar]
- Kumar, G.; Raheja, G. Design Determinants of Building Envelope for Sustainable Built Environment: A Review. Int. J. Built Environ. Sustain. 2016, 3. [Google Scholar] [CrossRef]
- Hilmarsson, J.G. Double Skin Façade—Evaluating the Viability of the Component; Copenhagen Technical Academy: Singapore, 2008. [Google Scholar]
- Alberto, A.; Ramos, N.M.M.; Almeida, R.M.S.F. Parametric study of double-skin facades performance in mild climate countries. J. Build. Eng. 2017, 12, 87–98. [Google Scholar] [CrossRef]
- Catalani, A.; Nour, Z.; Versaci, A.; Hawkes, D.; Sotoca, A. (Eds.) Cities’ Identity through Architecture and Arts: Proceedings of the 1st International Conference on Cities’ Identity through Architecture & Arts; Routledge: London, UK, 2017. [Google Scholar]
- Charleson, A. Structure as architecture: A source book for architects and structural engineers; Elsevier/Architectural Press: New York, NY, USA, 2005. [Google Scholar]
- Romano, R.; Aelenei, L.; Aelenei, D.; Mazzucchelli, E.S. What is an adaptive façade? Analysis of Recent Terms and definitions from an international perspective. J. Facade Des. Eng. 2018, 65–76. [Google Scholar] [CrossRef]
- Elrayies, G. Architectural Ornaments in the Twenty-First Century: An analytical Study; Routledge: London, UK, 2017. [Google Scholar]
- Loonen, R.C.G.M.; Trčka, M.; Cóstola, D.; Hensen, J.L.M. Climate adaptive building shells: State-of-the-art and future challenges. Renew. Sustain. Energy Rev. 2013, 25, 483–493. [Google Scholar] [CrossRef]
- Hasselaar, B.L.H. Climate Adaptive Skins: Towards the new energy-efficient façade. Manag. Natural Resour. Sustain. Dev. Ecol. Hazards 2006, I, 351–360. [Google Scholar] [CrossRef]
- Shahin, H. Adaptive building envelopes of multistory buildings as an example of high performance building skins. Alexandria Eng. J. 2019, 58, 345–352. [Google Scholar] [CrossRef]
- Bielek, B. Green Building—Towards Sustainable Architecture. Appl. Mech. Mater. 2016, 824, 751–760. [Google Scholar] [CrossRef]
- DeKay, M.; Brown, G.Z. Sun, Wind & Light: Architectural Design Strategies, 3rd ed.; Wiley: Hoboken, NJ, USA, 2014. [Google Scholar]
- Selin, J.; Rossi, M. The functional design method for buildings (FDM) with gamification of information models and AI help to design safer buildings. In Proceedings of the 2018 Federated Conference on Computer Science and Information Systems (FedCSIS), Poznań, Poland, 9–12 September 2018; pp. 907–911. [Google Scholar] [CrossRef]
- Maggi, P.N.; Rejna, M.; Ravetta, F. Functional Analysis as a Method to Design New Building Components; In-House Publishing: Rotterdam, The Netherlands, 1998; p. 7. [Google Scholar]
- Buckl, S.; Krell, S.; Schweda, C.M. A Formal Approach to Architectural Descriptions—Refining the ISO Standard 42010. In Advances in Enterprise Engineering IV; Albani, A., Dietz, J.L.G., Eds.; Springer: Berlin/Heidelberg, Germany, 2010. [Google Scholar] [CrossRef]
- Iyendo, T.O.; Akıngbaso, E.Y.; Alibaba, H.Z.; Özdeniz, M.B. A relative study of microclimate responsive design approaches to buildings in Cypriot settlements. A/Z ITU J. Faculty Archit. 2016, 13, 69–81. [Google Scholar] [CrossRef]
- Guizzardi, G. Ontological Foundations for Structural Conceptual Models; Centre for Telematics and Information Technology; Telematica Instituut: Enschede, The Netherlands, 2005. [Google Scholar]
- Bolouri Bazzaz, M.; Mostaghni, A. Formalism in Architecture and its Relation with the Concept of Form. Soffeh 2019, 29, 5–18. [Google Scholar] [CrossRef]
- Fisher, S. Style in Architecture—A Defense of Formalism. Presented at the Architecture + Philosophy Conference, Boston, MA, USA, 8–9 April 2011; Available online: https://www.academia.edu/415067/Style_in_Architecture_A_Defense_of_Formalism (accessed on 21 April 2021).
- Sarathi Mishra, P.; Das, A. Building Material: Significance and Impact on Architecture. Time Space & People 2014, 14, 32–36. [Google Scholar]
- Wastiels, L. Material Considerations in Architectural Design. In Proceedings of the DRS International Conference 2008, Sheffield, UK, 16–19 July 2008; p. 14. [Google Scholar]
- Hazbei, M.; Cucuzzella, C. Coherence of interior and exterior formal qualities in parametrically designed buildings. Int. J. Des. Eng. 2021, 10, 10–28. [Google Scholar] [CrossRef]
- Faires, N. This Is Not a Museum: The Guggenheim Musuem Bilbao. Int. J. Inclusive Museum 2009. [Google Scholar] [CrossRef]
- Lam, E.; Kenneth, F.; Livesey, G. Canadian Modern Architecture: A Fifty Year Retrospective (1967–2017); Princeton Architectural Press: New York, NY, USA, 2019. [Google Scholar]
- Brzezicki, M. Serrated Glass Facades: The Influence of Façade Morphology on Aesthetic Quality. Challenging Glass Conf. Proc. 2018, 8, 37–42. [Google Scholar] [CrossRef]
- Al-Alwan, H.; Mahmood, Y.B. The Connotation of Tectonics in Architectural Theory, IOP Conf. Ser. Mater. Sci. Eng. 2020, 745, 012161. [Google Scholar] [CrossRef]
- Au Yeung Chun Wa, B. Developing Tectonics: Toward a Digital Age; Chinese University of Hong Kong: Hong Kong, China, 2011. [Google Scholar]
- Baliński, G.; Januszkiewicz, K. Digital Tectonic Design as a New Approach to Architectural Design Methodology. Procedia Eng. 2016, 161, 1504–1508. [Google Scholar] [CrossRef][Green Version]
- Rimmer, S. The Symbolic Form of Architecture. Master’s Theses, Virginia Tech, Blacksburg, VA, USA, 1997. Available online: https://vtechworks.lib.vt.edu/bitstream/handle/10919/36755/etd.pdf (accessed on 28 May 2021).
- Cambridge. Meaning of Metaphor in English. 2022. Available online: https://dictionary.cambridge.org/dictionary/english/metaphor (accessed on 7 October 2021).
- Youssef, D.M. Architecture and Metaphor; Beirut Arab University Press: Beirut, Lebanon, 2016; 22p. [Google Scholar]
- Ayiran, N. The role of metaphors in the formation of architectural identity. J. Fac. Archit. 2012, 9, 1–21. [Google Scholar]
- Brown, M.P.; Henriksen, J. The role of inspiration and imagination in design Creation in depth: Inspiration and imagination in design. J. Creat. 2014, 28, 116–122. [Google Scholar]
- Semper, G. The Four Elements of Architecture; Cambridge University Press: Cambridge, UK, 1989. [Google Scholar]
- Dobrica, L.; Niemelä, E. An Approach to Reference Architecture Design for Different Domains of Embedded Systems. In Proceedings of the Software Engineering Research and Practice, Las Vegas, NV, USA, 14–17 July 2008; p. 8. [Google Scholar]
- Venturi, R.; Scott Brown, D.; Izenour, S. Learning from LasVegas: The Forgotten Symbolism of Architectural Form, rev. ed.; 7th printing; MIT Press: Cambridge, MA, USA, 1985. [Google Scholar]
- Sanchez, R.U. Parametric Performative Systems: Designing a Bioclimatic Responsive Skin. Int. J. Archit. Comput. 2010, 8, 279–300. [Google Scholar] [CrossRef]
- Moloney, J. Buiilding Skins as Kinetic Process: Some Precedent from the Fine Arts; UTS: Ultimo, Australia, 2007; 7p. [Google Scholar]
- Vahedi Moghaddam, E.; Ibrahim, R. People’s evaluation towards media façade as new urban landmarks at night. Int. J. Archit. Res. ArchNet-IJAR 2016, 10, 257. [Google Scholar] [CrossRef]
- Gehring, S.; Hartz, E.; Löchtefeld, M.; Krüger, A. The media façade toolkit: Prototyping and simulating interaction with media façades. In Proceedings of the 2013 ACM International Joint Conference on Pervasive and Ubiquitous Computing, Zurich, Switzerland, 8–12 September 2013; pp. 763–772. [Google Scholar] [CrossRef]
- Bullivant, L. Responsive Environments: Architecture, Art and Design; Victoria and Albert Museum: London, UK, 2006. [Google Scholar]
- Haeusler, M.H. Media Facades: History, Technology, Content; Avedition: Stuttgart, Germany, 2009. [Google Scholar]
- Okur, Y.; Karakoç, E. Interactive Architecture: The Case Studies on Designing Media Façades; Domus Argenia Publisher: Rome, Italy, 2019; 15p. [Google Scholar]
- The Story of Montréal’s Living, Breathing Biodôme. 2021. Available online: https://us.gestalten.com/blogs/journal/the-story-of-montreal-s-living-breathing-biodome/ (accessed on 9 October 2021).
- Angelopoulou, S.L. KANVA Wraps Montreal’s Renovated Biodôme in White Undulating ‘Living Skin’. 2021. Available online: https://www.designboom.com/architecture/kanva-montreal-biodome-white-living-skin-05-01-2021/ (accessed on 9 October 2021).
- Migration du Biodôme de Montréal. 2021. Available online: https://www.oaq.com/article-magazine/migration-du-biodome/ (accessed on 9 October 2021).
- ROM Welcome Project. 2019. Available online: https://hariripontarini.com/projects/rom-welcome-project/ (accessed on 2 October 2021).
- Agnew, C. Calgary’s The Livery Shop finds a new home in Inglewood. The Globe and Mail. 2019. Available online: https://www.theglobeandmail.com/life/style/article-calgarys-the-livery-shop-finds-a-new-home-in-inglewood/ (accessed on 2 October 2021).
- The Livery. 2019. Available online: http://moda.ca/the-livery/ (accessed on 2 October 2021).
- Complexe Sportif Saint-Laurent. 2017. Available online: http://saucierperrotte.com/en/projects/complexe-sportif-saint-laurent/ (accessed on 21 September 2021).
- Cogley, B. Saucier + Perrotte Designs Iceberg-Like Montreal Sports Complex with Orange Interiors. 2017. Available online: https://www.dezeen.com/2017/10/27/saucier-perrotte-complexe-sportif-saint-laurent-iceberg-like-sports-centre-orange-interiors-montreal/ (accessed on 15 October 2021).
- New Halifax Central Library/Schmidt Hammer Lassen Architects + Fowler Bauld & Mitchell. 2014. Available online: https://www.archdaily.com/577039/new-halifax-central-library-schmidt-hammer-lassen (accessed on 9 October 2021).
- Griffiths, A. Halifax Library by Schmidt Hammer Lassen Comprises Four Stacked Blocks. 2014. Available online: https://www.dezeen.com/2014/12/15/halifax-central-library-schmidt-hammer-lassen-architects-fowler-bauld-mitchell-stacked-glass-boxes/ (accessed on 9 October 2021).
- Fogo Island Inn. 2020. Available online: https://fogoislandinn.ca/our-island/architecture-design/ (accessed on 14 October 2021).
- ArchDaily, Manitoba Hydro/KPMB Architects. 2009. Available online: https://www.archdaily.com/44596/manitoba-hydro-kpmb-architects (accessed on 14 October 2021).
- Erakovic, N.; Howes, C.; Dawson, T. Canadian Museum for Human Rights: Design Excellence and Structural Innovation at the Forks. 2014. Available online: https://www.constructioncanada.net/canadian-museum-for-human-rights-design-excellence-and-structural-innovation-at-the-forks/ (accessed on 10 October 2021).
- The Canadian Museum for Human Rights. 2014. Available online: https://humanrights.ca/about/the-building#section-Cutting-Edge-Design (accessed on 9 March 2021).
- Moriyama & Teshima Architects, Canadian War Museum. Available online: https://mtarch.com/projects/canadian-war-museum/# (accessed on 7 October 2021).
- Velazquez, L.S. Vancouver Public Library. 2018. Available online: http://www.greenroofs.com/projects/vancouver-public-library-library-square-building/ (accessed on 3 October 2021).
- Canadian Museum of History, Civilization.ca—Architectural Tour—Architectural Symbolism. Available online: https://www.historymuseum.ca/cmc/exhibitions/cmc/architecture/tour15e.html (accessed on 5 October 2021).


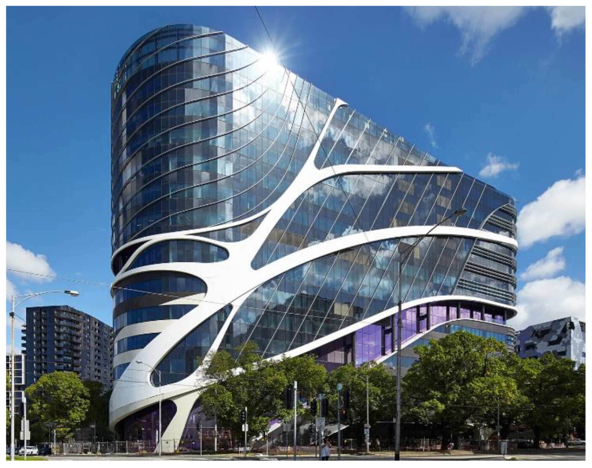
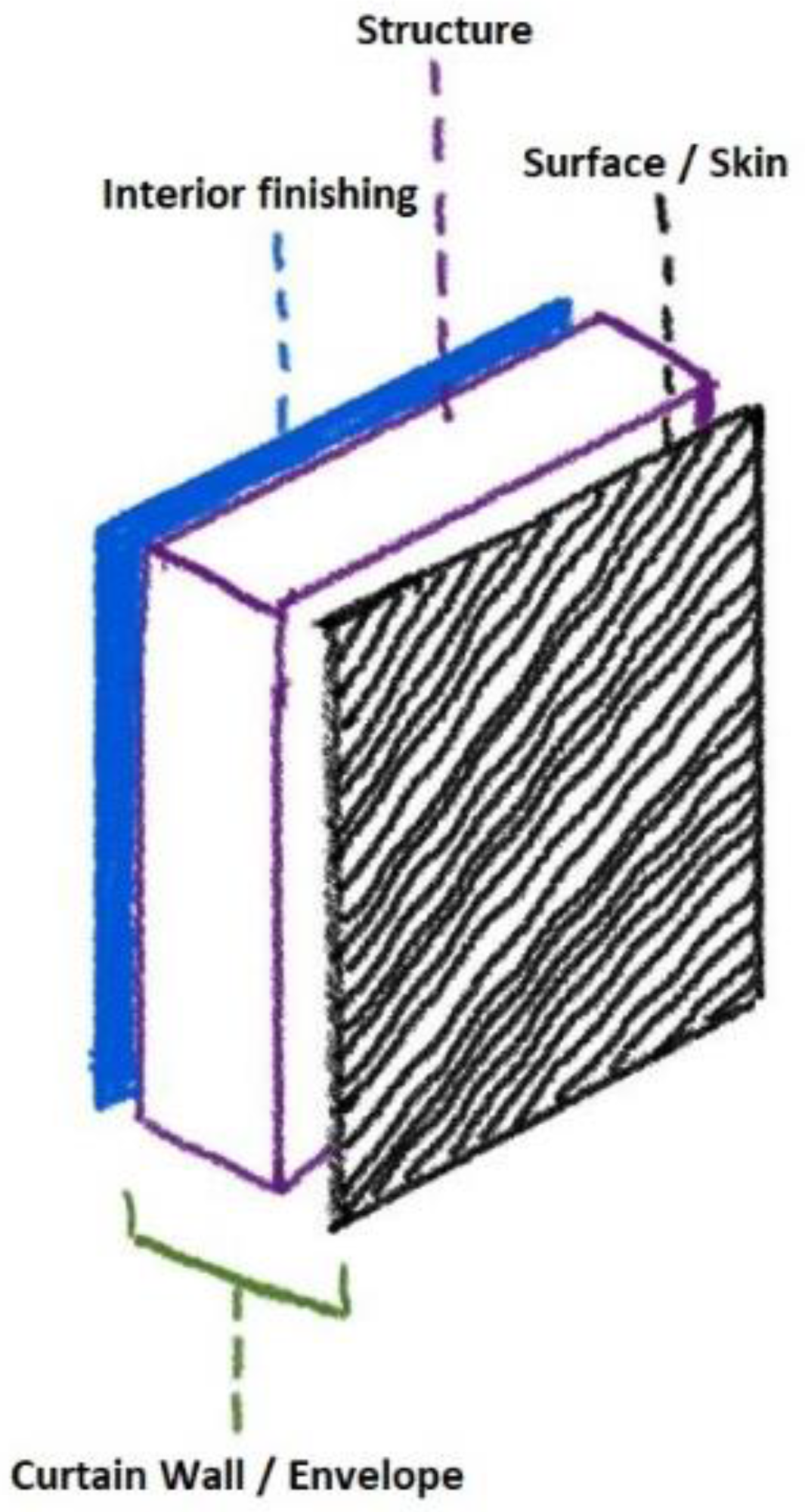


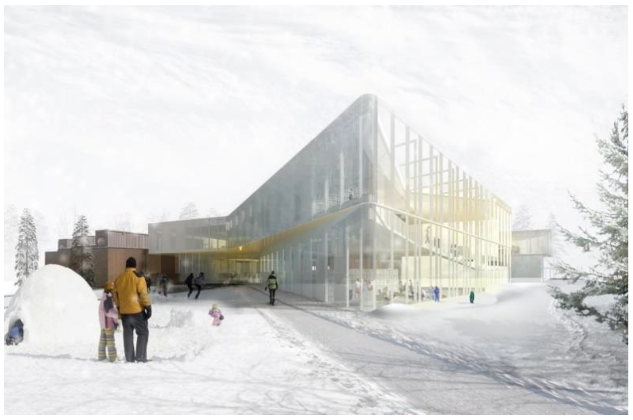
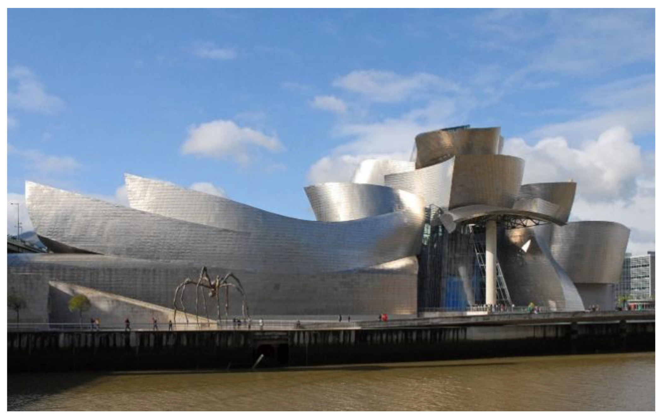

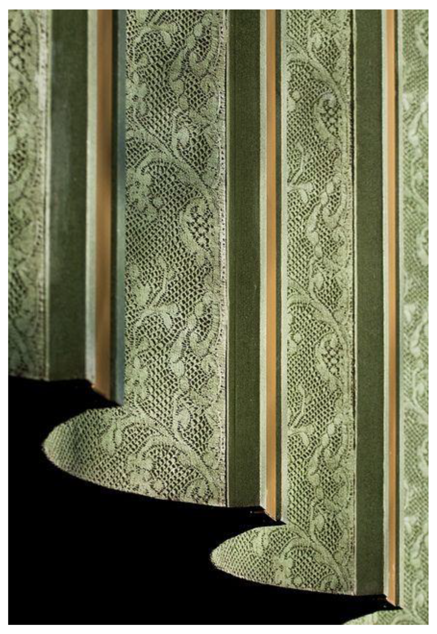
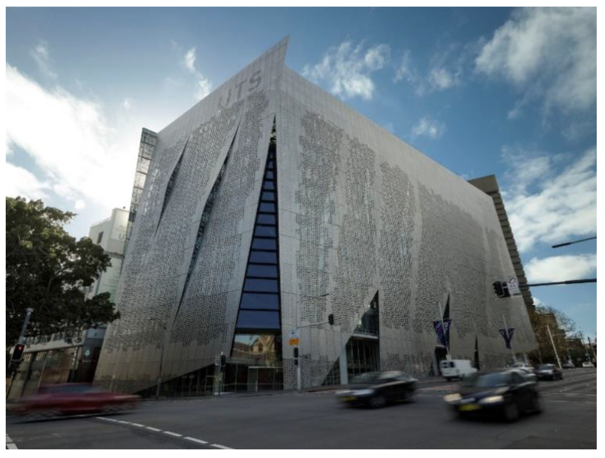
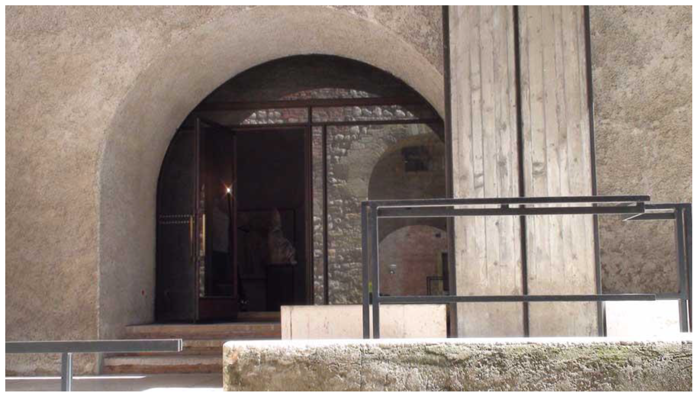


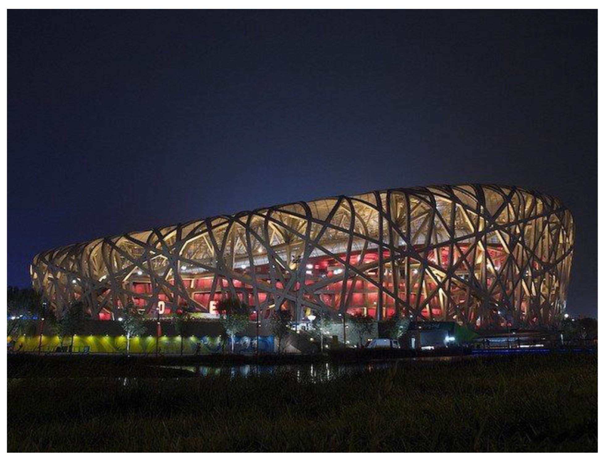
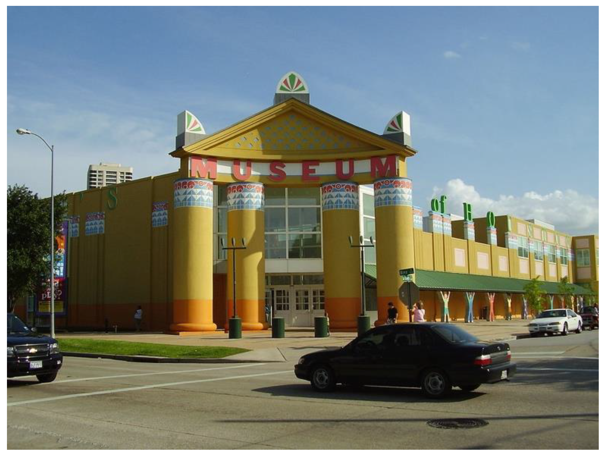

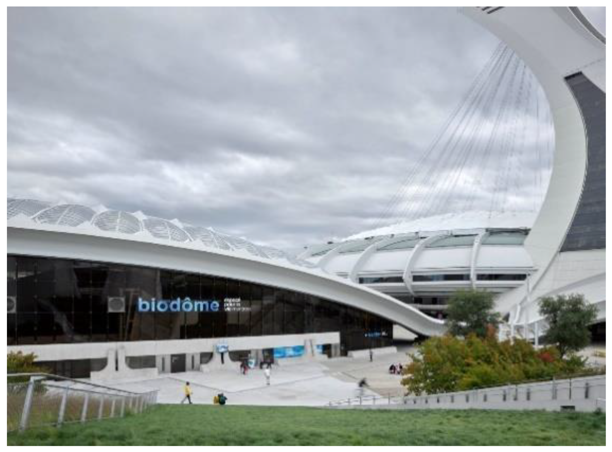


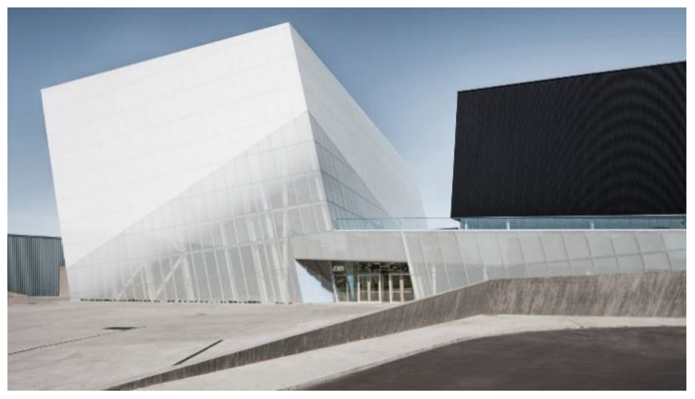
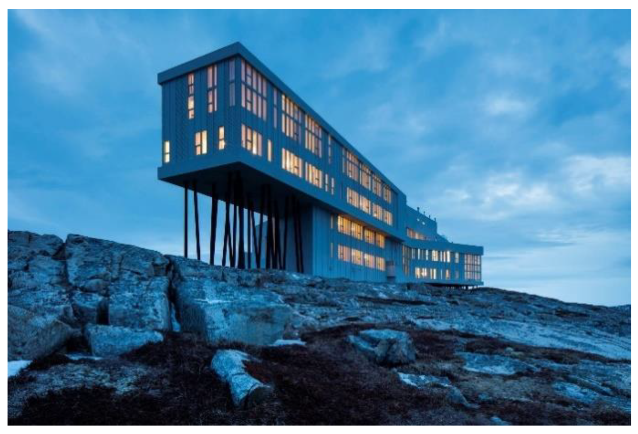
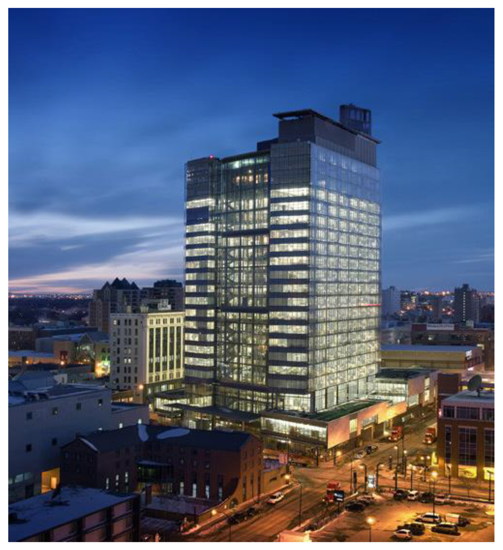


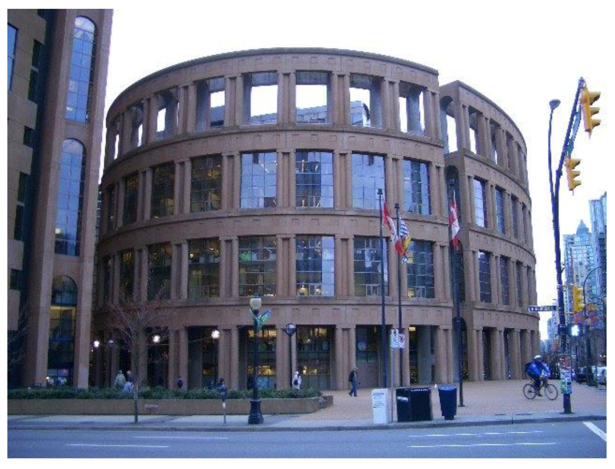

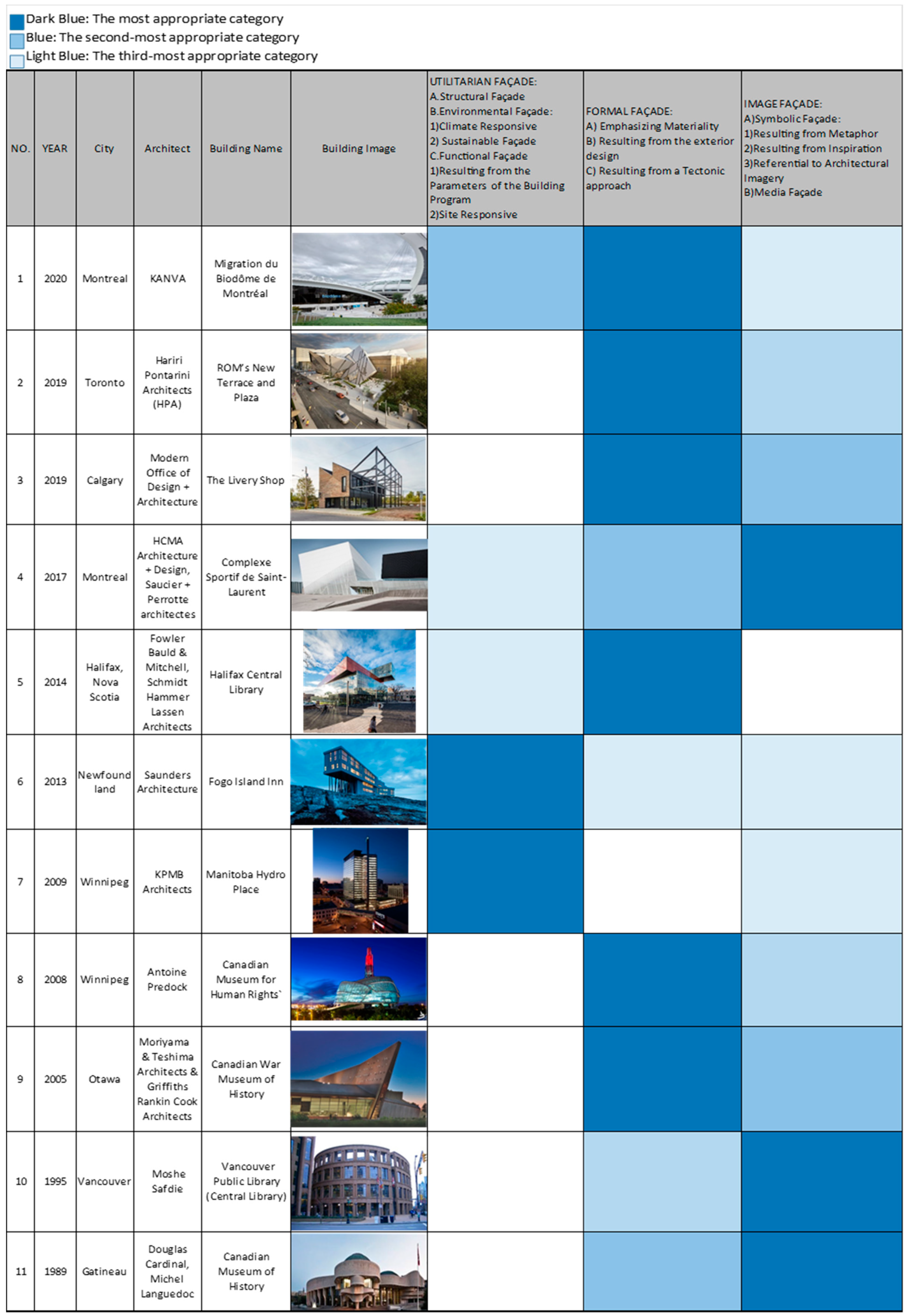
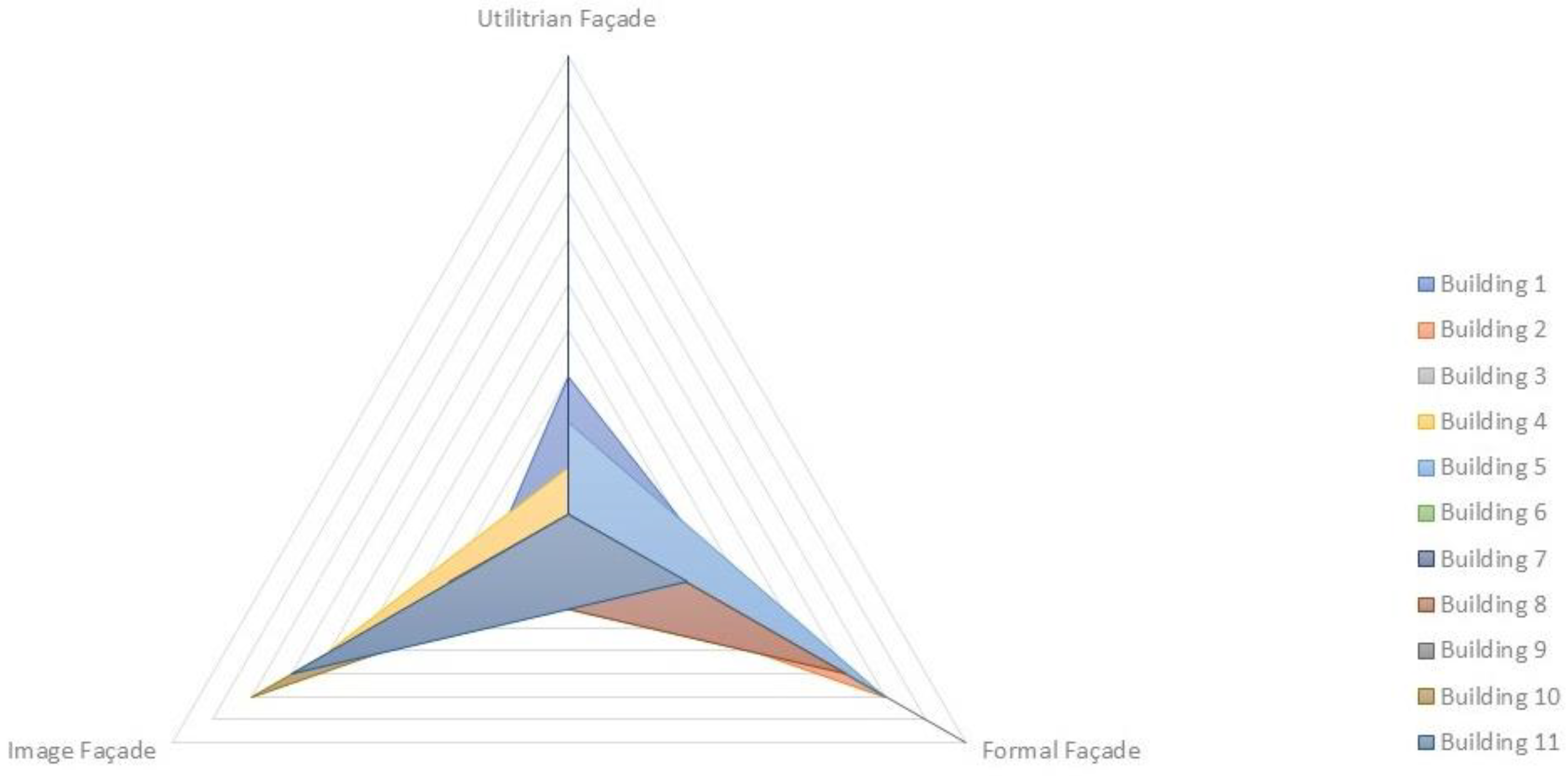
Disclaimer/Publisher’s Note: The statements, opinions and data contained in all publications are solely those of the individual author(s) and contributor(s) and not of MDPI and/or the editor(s). MDPI and/or the editor(s) disclaim responsibility for any injury to people or property resulting from any ideas, methods, instructions or products referred to in the content. |
© 2022 by the authors. Licensee MDPI, Basel, Switzerland. This article is an open access article distributed under the terms and conditions of the Creative Commons Attribution (CC BY) license (https://creativecommons.org/licenses/by/4.0/).
Share and Cite
Cucuzzella, C.; Rahimi, N.; Soulikias, A. The Evolution of the Architectural Façade since 1950: A Contemporary Categorization. Architecture 2023, 3, 1-32. https://doi.org/10.3390/architecture3010001
Cucuzzella C, Rahimi N, Soulikias A. The Evolution of the Architectural Façade since 1950: A Contemporary Categorization. Architecture. 2023; 3(1):1-32. https://doi.org/10.3390/architecture3010001
Chicago/Turabian StyleCucuzzella, Carmela, Negarsadat Rahimi, and Aristofanis Soulikias. 2023. "The Evolution of the Architectural Façade since 1950: A Contemporary Categorization" Architecture 3, no. 1: 1-32. https://doi.org/10.3390/architecture3010001
APA StyleCucuzzella, C., Rahimi, N., & Soulikias, A. (2023). The Evolution of the Architectural Façade since 1950: A Contemporary Categorization. Architecture, 3(1), 1-32. https://doi.org/10.3390/architecture3010001






