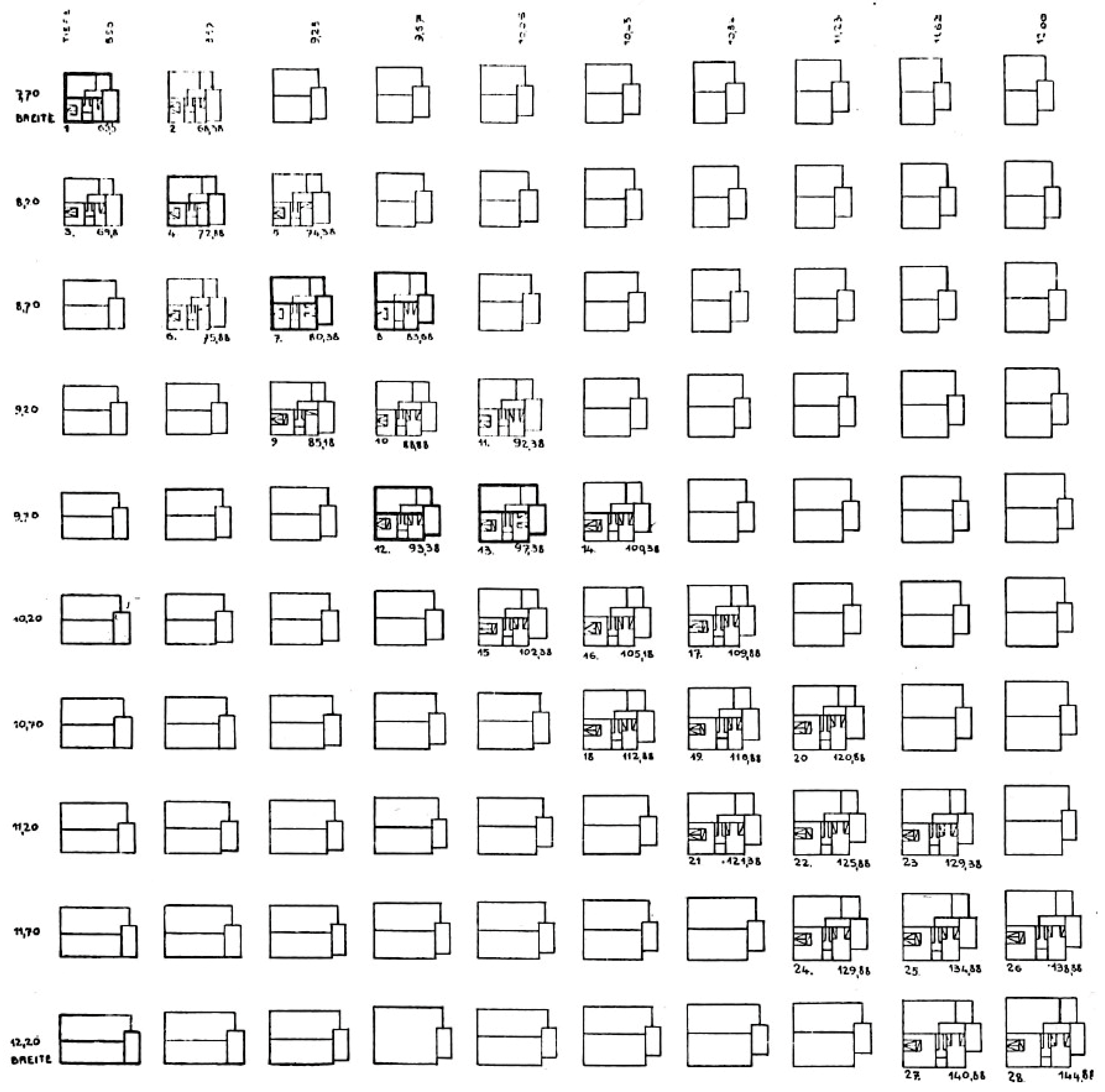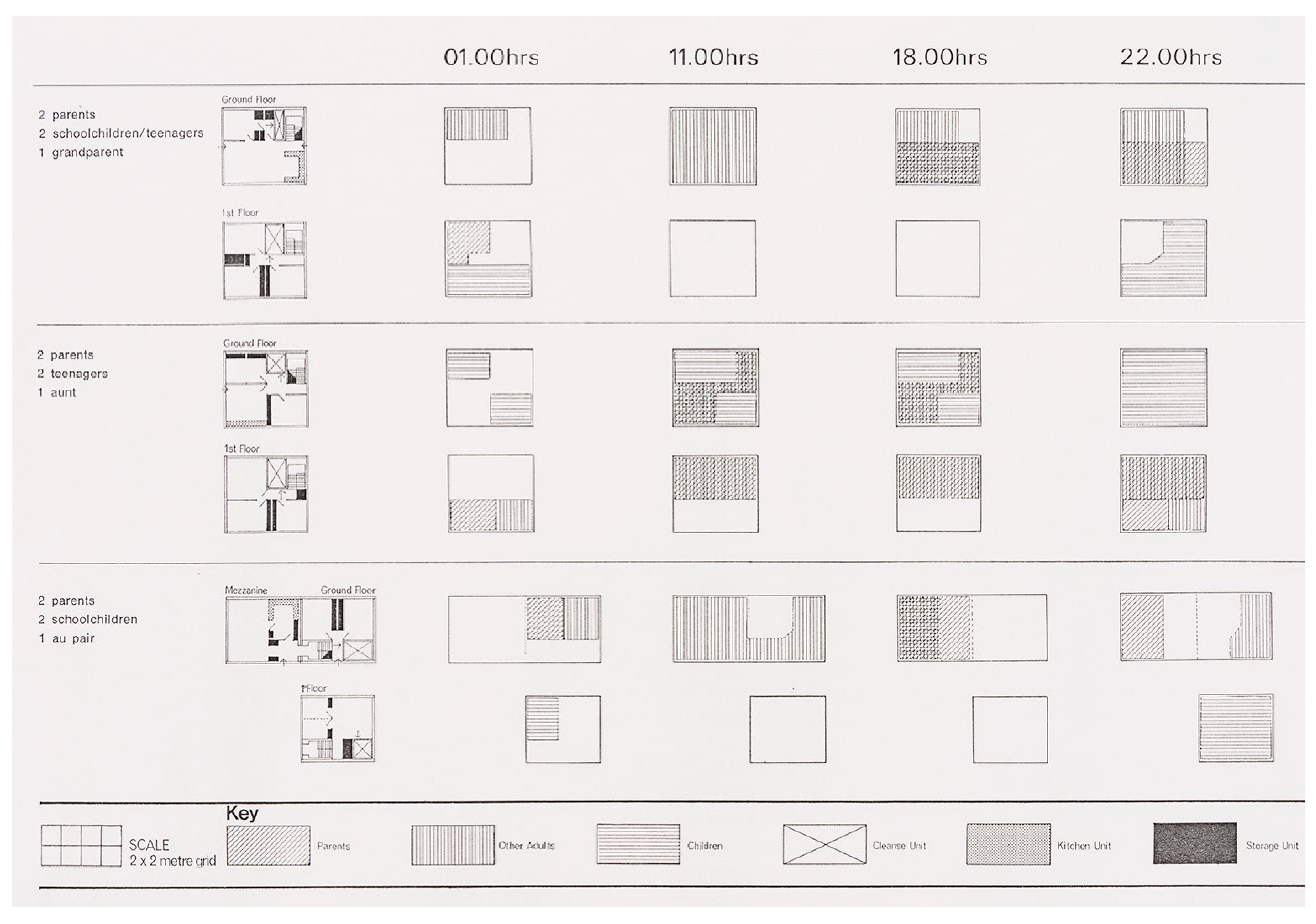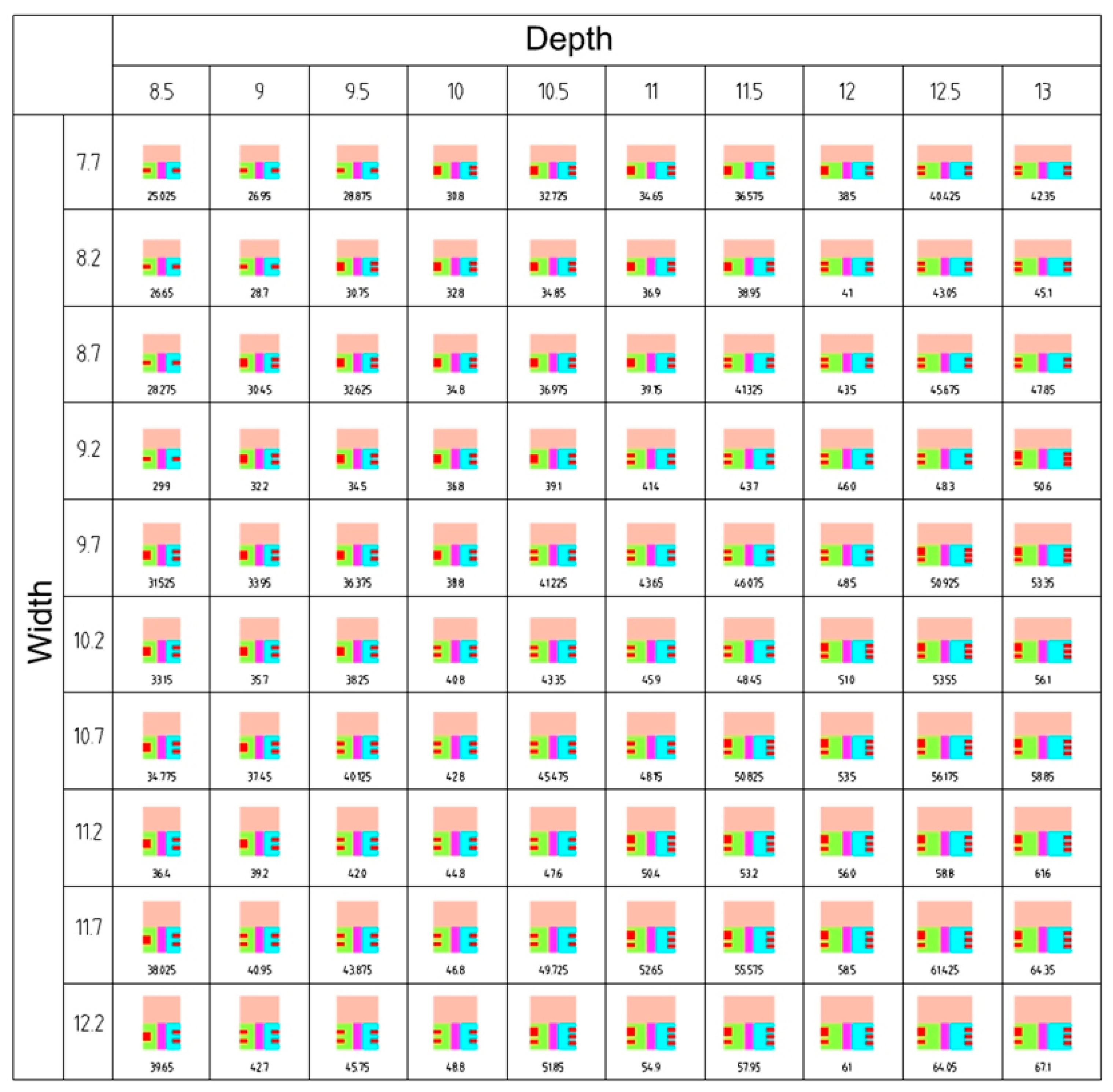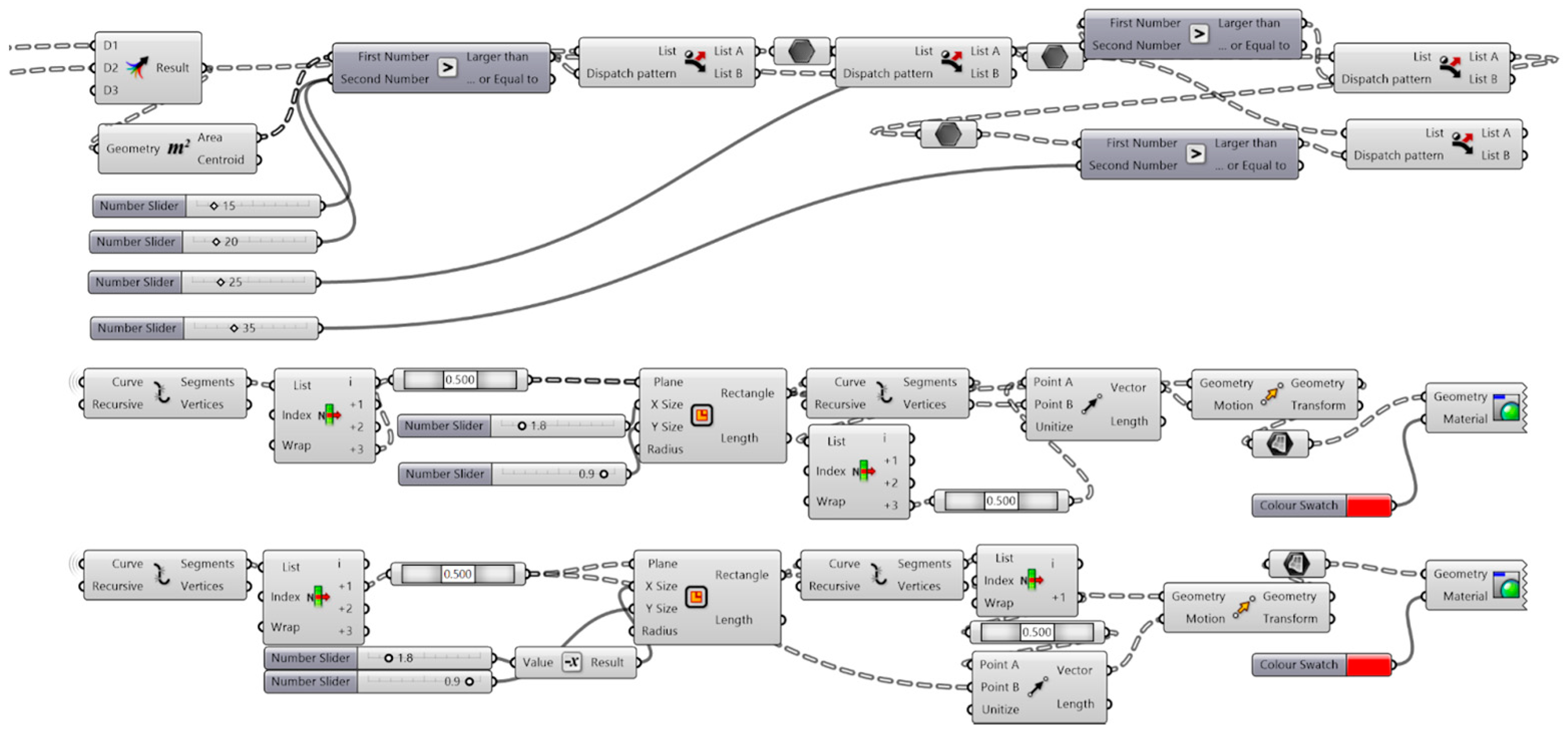Parametric Architecture beyond Form—Klein and Price: Pioneers in Computing the Quality of Life in Housing
Abstract
:1. Introduction
1.1. Hypothesis and Research Objectives
- In the first place, the verification of the existence of a genealogy of parametric thought present in the architectural research of the 20th century and visible through key figures that we can consider especially influential.
- Second, the comparison between the scientific approach to the housing problem in the interwar period and first modernity in the Western context with the approach to the same problem in the period after World War II.
- Third, the use of contemporary parametric design tools to demonstrate their ability to compute problems of a conceptual nature—in this case, the quality of life provided by residential typologies—and not exclusively formal.
1.2. Literature Review
2. Materials and Methods
2.1. Alexander Klein
- First, a questionnaire is proposed that addresses two types of questions: dimensional and functional. Dimensional questions can be answered in a numerical way, while functional questions—directed to aspects related to hygiene, habitability, and comfort—are answered in a binary way (yes or no). From the application of the questionnaire, three evaluation coefficients are obtained [51]: Betteffekt (relation between built area and number of beds), Nutzeffekt (relation between useful area and built area), and Wohneffekt (relation between areas of living spaces and bedrooms and built area), and a cumulative score of positive responses to the qualitative questions.
- Second, the reduction of all projects to a single scale is proposed, taking into account the parameters of depth of the building and width of the façade. The different alternatives are represented in diagrams that show a complete picture of possibilities, adapting the houses to the determined dimensions of depth and width. In particular, this comparative look makes it possible to identify the most favorable values for the Betteffekt coefficient, and, therefore, to assign the most efficient dimensions for homes that require a certain number of beds.
- Third, a graphical analysis method is developed that allows validating the results obtained in previous stages by graphically checking the achievement of objective qualities [52]. These are: ordering of zones for corridors and route of the circulations; concentration of free surfaces; relationships between the elements of the plant; fractionation of surfaces; etc.
2.2. Cedric Price
2.3. Parametric Translation and Visual Algorithm
- First, to verify the parametric nature of Alexander Klein’s methodology, this approach to his work proposes the reproduction of his comparative diagram of project variations and the evaluation of the Betteffekt coefficient using parametric design tools.
- Second, to verify the parametric nature of Cedric Price’s methodology, the partial reproduction of his scheme of the 24-hour economic living toy test is proposed as a result of a parametric algorithm. Thus, we can identify the character of the parameters used by Price for his housing proposal.
3. Results
3.1. Klein’s Method
- Dimensions of the house
- Built area
- Amount of rooms
- Dimensions of the rooms and corridor
- Number of beds
3.2. Price’s Method
- Number of occupants
- Type of occupants
- Age of occupants
- Activity patterns
- Used area
- Movement of occupants
4. Discussion
5. Conclusions
- Design model focused on form versus design model focused on the use that people make of architecture. While form constitutes the origin of residential design in Klein’s proposal, this center shifts to the use of architecture by individuals in Price’s case. Therefore, there is a shift towards a user-centered design model (UCD), a label that will become popular in the 1970s with the emergence of the concept of usability in information technologies [78,79].
- Static architecture versus dynamic architecture. While the concern for the housing problem in the interwar period was situated in the quantitative production, and therefore in the maximum efficiency of reproducible architectures and with static and standardized typological models, the concern from the second half of the century begins to incorporate the need for a responsive architecture in relation to the changing needs of use.
- Standard family model versus coexistence group diversity. In a very concrete way, we can observe how evolution shows a particularly eloquent parameter in relation to family models. While Klein works with the hypothesis of a nuclear family as a demographic standard, Price converts users into variables of occupation and, therefore, of architecture. The architectural variables end up responding to the diversity of uses made by various coexistence groups.
Author Contributions
Funding
Institutional Review Board Statement
Informed Consent Statement
Data Availability Statement
Conflicts of Interest
References
- Boller, G.; Schwartz, J. Modelling the form. Heinz Isler, Frei Otto and their approaches to form-finding. In Proceedings of the Conference of the Construction History Society, Cambridge, UK, 3–5 April 2020; pp. 565–576. [Google Scholar]
- Boller, G.; D′Acunto, P. Structural design via form finding: Comparing Frei Otto, Heinz Isler and Sergio Musmeci. In History of Construction Cultures; CRC Press: Boca Raton, FL, USA, 2021; pp. 431–438. [Google Scholar]
- Goldsmith, N. The physical modeling legacy of Frei Otto. Int. J. Space Struct. 2016, 31, 25–30. [Google Scholar] [CrossRef]
- Abruzzese, D.; Tursi, A. Form finding research: Development between empirical and numerical methods. In Proceedings of the 2nd International Conference on Tructural and Construction Engineering, Roma, Italy, 23–26 September 2003. [Google Scholar]
- Addis, B. Physical modelling and form finding. In Shell Structures for Architecture; Routledge: London, UK, 2014; pp. 47–58. [Google Scholar]
- Bhooshan, S. Parametric design thinking: A case-study of practice-embedded architectural research. Des. Stud. 2017, 52, 115–143. [Google Scholar] [CrossRef]
- Jabi, W.; Soe, S.; Theobald, P.; Aish, R.; Lannon, S. Enhancing parametric design through non-manifold topology. Des. Stud. 2017, 52, 96–114. [Google Scholar] [CrossRef]
- Klein, A. Das Einfamilienhaus: Stüdyp: Studien und Entwürfe mit Grundsätzlichen Betrachungen/Von Alexander Klein; Julius Hoffmann: Stuttgart, Germany, 1934. [Google Scholar]
- Klein, A.; Bardet, G. Etude Rationnelle des Plans de Construction; Dunod: Paris, France, 1939. [Google Scholar]
- Klein, A. Versuch eines Graphischen Verfahrens zur Bewertung von Klein Wohnungsgrundrissen. In Wasmuths Monatshefte für Baukunst; Ernst Wasmuth: Berlin, Germany, 1927; Volume 7. [Google Scholar]
- Klein, A. Judging the Small House. Archit. Forum 1931, 55, 166–172. [Google Scholar]
- Klein, A. Grundgedanken für die kleinwohnung. Praktisches Handbuch für Siedler und Eigenheimer; Deutsches Verlagshaus Bong & Co.: Berlin, Germnay, 1932. [Google Scholar]
- Klein, A. Beiträge zur Wohnfrage. Probleme des Bauens; Muller und Kiepenheuer Verlag: Postdam, Germany, 1928. [Google Scholar]
- Klein, A.; Baffa Rivolta, M.; Rossari, A. Lo Studio Delle Piante e la Progettazione Degli Spazi Negli Alloggi Minimi: Scritti e Progetti dal 1906 al 1957/Alexander Klein; Gabriele Mazzotta: Milano, Italy, 1975. [Google Scholar]
- Klein, A. Vivienda mínima: 1906–1957; Gustavo Gili: Barcelona, Spain, 1980. [Google Scholar]
- Maggio, F.; Dell’Aria, S. Imagine the ‘Reconstruction’. A Small Manual on the Public Housing. Diségno 2020, 6, 123–134. [Google Scholar]
- Lueder, C. Evaluator, choreographer, ideologue, catalyst: The disparate reception histories of Alexander Klein′s graphical method. J. Soc. Archit. Hist. 2017, 76, 82–106. [Google Scholar] [CrossRef]
- Bevilacqua, M.G. Alexander Klein and the existenzminimum: A ‘scientific’ approach to design techniques. Nexus Netw. J. 2011, 13, 297–313. [Google Scholar] [CrossRef] [Green Version]
- Migotto, A.; Korbi, M. Between rationalization and political project: The Existenzminimum from Klein and Teige to today. Urban Plan. 2019, 4, 299–314. [Google Scholar]
- Hardingham, S. Cedric Price Works 1952–2003: A Forward-Minded Retrospective. Volume I. Projects; Architectural Association—CCA: London, UK, 2016. [Google Scholar]
- Hardingham, S. Cedric Price Works 1952–2003: A Forward-Minded Retrospective. Volume II. Articles and Talks; Architectural Association—CCA: London, UK, 2016. [Google Scholar]
- Mathews, S. From Agit-Prop to Free Space: The Architecture of Cedric Price; Black Dog Publishing: London, UK, 2007. [Google Scholar]
- Herdt, T. The City and the Architecture of Change: The Work and Radical Visions of Cedric Price; Park Books: Zürich, Switzerland, 2017. [Google Scholar]
- Ulrich Obrist, H. Cedric Price. The Conversation Series; Walther Köning: Köln, Germany, 2009. [Google Scholar]
- Mathews, S. The Fun Palace as virtual architecture: Cedric Price and the practices of indeterminacy. J. Archit. Educ. 2006, 59, 39–48. [Google Scholar] [CrossRef]
- Moon, W. Cedric Price: Radical Pragmatist, in Pursuit of Lightness. J. Archit. Educ. 2017, 71, 171–183. [Google Scholar] [CrossRef]
- Kim, J.S. A Study on Time in Architecture of Cedric Price. J. Archit. Inst. Korea Plan. Des. 2018, 34, 107–118. [Google Scholar]
- Kim, J.S. A Study on the Influence of Cybernetics in Architecture of Cedric Price-Focused on ‘Fun Palace’ Project. J. Archit. Hist. 2017, 26, 7–18. [Google Scholar]
- Wright Stevenson, M. 5 Cedric Price: Responsive Architecture and Intelligent Buildings. In Architectural Intelligence: How Designers and Architects Created the Digital Landscape; MIT Press: Cambridge, MA, USA, 2017; pp. 127–163. [Google Scholar]
- Alexander, C. Notes on the Synthesis of Form; Harvard University Press: Cambridge, MA, USA, 1964. [Google Scholar]
- Alexander, C. A Pattern Language: Towns, Buildings, Construction; Oxford University Press: London, UK, 1977. [Google Scholar]
- Gamma, E.; Helm, R.; Johnson, R.; Vlissides, J. Design patterns: Elements of reusable object-oriented software addison-wesley. Reading MA 1995, 2, 369–378. [Google Scholar]
- Woodbury, R. Elements of Parametric Design; Taylor and Francis: London, UK, 2010. [Google Scholar]
- Oxman, R.; Gu, N. Theories and models of parametric design thinking. Gener. Des.—Concepts. 2015, 2, 477–482. [Google Scholar]
- Carpo, M. The Alphabet and the Algorithm; MIT Press: Cambridge, UK, 2011. [Google Scholar]
- Carpo, M. Parametric Notations: The Birth of the Non-Standard. Archit. Des. 2016, 86, 24–29. [Google Scholar] [CrossRef]
- Carpo, M. The Second Digital Turn: Design beyond Intelligence; MIT Press: Cambridge, UK, 2017. [Google Scholar]
- Schumacher, P. Parametricism: A new global style for architecture and urban design. Archit. Des. 2009, 79, 14–23. [Google Scholar] [CrossRef]
- Katona, V. Geometry and architecture: Parametricism, morphology, design methodology. Symmetry Cult. Sci. 2020, 31, 229. [Google Scholar] [CrossRef]
- Poole, M.; Shvartzberg, M. The Politics of Parametricism: Digital Technologies in Architecture; Bloomsbury Publishing: London, UK, 2015. [Google Scholar]
- Motta, E.; Zdrahal, Z. November. Parametric design problem solving. In Proceedings of the 10th Banff Knowledge Acquisition for Knowledge-Based System Workshop, Banff, AB, Canada, 9–14 November 1996. [Google Scholar]
- Steenson, M.W. Architectures of Information: Christopher Alexander, Cedric Price, and Nicholas Negroponte and MIT′s Architecture Machine Group. Ph.D. Dissertation, Princeton University, Princeton, NJ, USA, 2014. [Google Scholar]
- Frazer, J.H. The architectural relevance of cybernetics. Syst. Res. 1993, 10, 43–48. [Google Scholar] [CrossRef]
- Dahms, H.J. Neue Sachlichkeit in the Architecture and Philosophy of the 1920s. Carnap Brought Home. The View from Jena; Open Court: Chicago, IL, USA, 2004; pp. 357–375. [Google Scholar]
- Subiotto, A.V. Neue Sachlichkeit. A Reassessment. In Deutung und Bedeutung; De Gruyter Mouton: Berlin, Germany, 2019; pp. 248–274. [Google Scholar]
- Klein, A.; Baffa Rivolta, M.; Wettstein, S. Lo Studio delle Piante e la Progettazione degli Spazi negli Alloggi Minimi: Scritti e Progetti dal 1906 al 1957; G. Mazzotta: Milano, Italy, 1975. [Google Scholar]
- Fleckner, S. Reichsforschungsgesellschaft für Wirtschaftlichkeit im Bau-und Wohnungswesen: 1927–1931; Entwicklung und Scheitern. Na: Berlin, Germany, 1993. [Google Scholar]
- Maier, C.S. Between Taylorism and technocracy: European ideologies and the vision of industrial productivity in the 1920s. J. Contemp. Hist. 1970, 5, 27–61. [Google Scholar] [CrossRef]
- Klein, A. Beitragë zur Wohnungsfrage als praktische Wissenschaft. Z. Für Bauwes 1930, 10, 1906–1957. [Google Scholar]
- Jorge, P.F. The Minimum Cell: Criteria for minimum housing studies. In 12th New Housing Researchers’ Colloquium; ENHR: Istanbul, Turkey, 2010. [Google Scholar]
- Fresl Backheuser, L.A. Algoritimos Participativos: Uma Ferramenta Computacional de Produtividade. Ph.D. Thesis, Universidade de São Paulo, São Paulo, Brasil, 2020. [Google Scholar]
- Evans, R. Translations from Drawing to Building and Other Essays; Architectural Association: London, UK, 1997. [Google Scholar]
- Rivolta, M.B.; Rossari, A. (Eds.) Alexander Klein: Lo Studio delle Piante e la Progettazione degli Spazi negli Alloggi minimi: Scritti e Progetti dal 1906 al 1957; Gabriele Mazzotta: Milano, Italy, 1975. [Google Scholar]
- Milmo, C. Cedric Price: The Most Influential Architect You′ve Never Heard of The Independent 10 November 2014. Available online: http://www.independent.co.uk (accessed on 21 March 2017).
- Price, C. Has the architectural profession a future. S. Hardingham. Cedric Price Work. 2017, 2003, 238–240. [Google Scholar]
- Price, C.; Banham, R.; Barker, P.; Hall, P. Non Plan: An Experiment in Freedom. New Soc. 1969, 13, 435–441. [Google Scholar]
- Price, C. On Safety Pins and Other Magnificent Designs. Pegasus 1972, 1972, 1983. [Google Scholar]
- Price, C. Technology is the Answer, but what is the Question? S. Hardingham. Cedric Price Work. 2017, 2003, 327–331. [Google Scholar]
- Price, C. Time and the City. S. Hardingham. Cedric Price Work. 2017, 2003, 437–451. [Google Scholar]
- Price, C. Re: Cp; Springer Science & Business Media: Luxembourg, 2003. [Google Scholar]
- Mathews, S. The Fun Palace: Cedric Price’s experiment in architecture and technology. Technoetic Arts. 2005, 3, 73–92. [Google Scholar] [CrossRef]
- Miro, A.B. Architecture, Media and Archives: The Fun Palace of Joan Littlewood and Cedric Price as a Cultural Project. Ph.D. Dissertation, Edinburgh College of Art, Edinburgh, UK, 2021. [Google Scholar]
- Hardingham, K.; Rattenbury, S. Cedric Price: Potteries Thinkbelt. Supercrit#1; Routledge: London, UK, 2007. [Google Scholar]
- Bullock, N. West Ham and the Welfare State 1945-1970: A Suitable Case for Treatment? Architecture and the Welfare State; Routledge: London, UK, 2014; pp. 99–116. [Google Scholar]
- Greater London Council. New Directions in Housing; Academy Editions: London, UK, 1977. [Google Scholar]
- Gold, J.R. The Practice of Modernism: Modern Architects and Urban Transformation, 1954–1972; Routledge: London, UK, 2007. [Google Scholar]
- Price, C. Cedric Price Supplement. Archit. Des. 1970, 40, 507–522. [Google Scholar]
- Price, C. Cedric Price Supplement 2. Archit. Des. 1971, 41, 25–40. [Google Scholar]
- Price, C. Cedric Price Supplement 3. Archit. Des. 1971, 41, 353–368. [Google Scholar]
- Price, C. Cedric Price Supplement 4. Archit. Des. 1971, 41, 619–630. [Google Scholar]
- Price, C. Cedric Price Supplement 5. Archit. Des. 1972, 43, 24–43. [Google Scholar]
- Price, C. Towards a 24-Hour Economic Living Toy. Inter. Des. 1967, 1967, 55–58. [Google Scholar]
- Jabi, W. Parametric Design for Architecture; Hachette: London, UK, 2013. [Google Scholar]
- Monedero, J. Parametric design: A review and some experiences. Autom. Constr. 2000, 9, 369–377. [Google Scholar] [CrossRef]
- Caetano, I.; Santos, L.; Leitão, A. Computational design in architecture: Defining parametric, generative, and algorithmic design. Front. Archit. Res. 2020, 9, 287–300. [Google Scholar] [CrossRef]
- Anderson, C. Good Life Now. Leisure and Labour in Cedric Price’s Housing Research, 1966-1973. Footprint 2019, 13, 11–30. [Google Scholar]
- Spencer, D. The Architecture of Neoliberalism: How Contemporary Architecture Became an Instrument of Control and Compliance; Bloomsbury Publishing: London, UK, 2016. [Google Scholar]
- Norman, D.A. User Centered System Design: New Perspectives on Human-Computer Interaction; CRC Press: Boca Raton, FL, USA, 1986. [Google Scholar]
- Norman, D.A. The Psychology of Everyday Things; Basic Books: New York, NY, USA, 1988. [Google Scholar]
- Hernández Falagán, D. Review of Design of Collective Housing in the 21st Century. Buildings 2021, 11, 157. [Google Scholar] [CrossRef]








| PROJECT | Economic Aspects | Hygienic Aspects | Characteristics Regarding the Habitability | Spatial and Distributive Characteristics | SCORE | |||||||||||||||||||||||||||||
| The Main Characteristics of the House | Main Rooms | Secondary Rooms | Coeff | Is the orientation homogeneous both in the living and in the bedrooms? | Shadows are avoided in the living and in the bedrooms? | Is the light sufficient? | Not-served rooms avoided? | May children be divided in base of their sex? | Is the room’s dislocation good for the habitability? | Is the bathroom separated from the toilette? | Is the access to the loggia independent from bedrooms? | Is the position of doors and windows good for the furniture’s disposition? | Are bathroom and WC adjacent to bedrooms and independent of them? | Are there spaces for wardrobes? | Are movement areas concentrated | Are rooms differentiated in base of use and dimensions? | Disadvantageous connections between rooms avoided? | Are rooms well connected? | Is the light aesthetically good? | Are encumbrances reduced using wall-wardrobes? | ||||||||||||||
| Built area | Built volume | Used area | Amount of rooms | Amount of beds | Betteffekt 1/5 | Built volume per bed 2/5 | Living room’s area | Bedroom’s area | Resulting area 8+9 | Kitchen’s area | Bathroom’s area | Service area | Resulting service area 11+12+13 | Nutzeffekt 3/1 | Wohneffekt (8+9)/1 | |||||||||||||||||||
| 1 | 2 | 3 | 4 | 5 | 6 | 7 | 8 | 9 | 10 | 11 | 12 | 13 | 14 | 15 | 16 | 17 | 18 | 19 | 20 | 21 | 22 | 23 | 24 | 25 | 26 | 27 | 28 | 29 | 30 | 31 | 32 | 33 | ||
| 24-Hour Cycle Performance | |||||||||||||||||||||||||
|---|---|---|---|---|---|---|---|---|---|---|---|---|---|---|---|---|---|---|---|---|---|---|---|---|---|
| 00:00–01:00 | 01:00–02:00 | 02:00–03:00 | 03:00–04:00 | 04:00–05:00 | 05:00–06:00 | 06:00–07:00 | 07:00–08:00 | 08:00–09:00 | 09:00–10:00 | 10:00–11:00 | 11:00–12:00 | 12:00–13:00 | 13:00–14:00 | 14:00–15:00 | 15:00–16:00 | 16:00–17:00 | 17:00–18:00 | 18:00–19:00 | 19:00–20:00 | 20:00–21:00 | 21:00–22:00 | 22:00–23:00 | 23:00–00:00 | ||
| OCCUPANTS | Number of occupants | ||||||||||||||||||||||||
| Type of occupants | |||||||||||||||||||||||||
| Age of occupants | |||||||||||||||||||||||||
| ACTIVITY PATTERNS | Bedroom activity | ||||||||||||||||||||||||
| Sitting-room activity | |||||||||||||||||||||||||
| Kitchen activity | |||||||||||||||||||||||||
| Toilet-Bathroom activity | |||||||||||||||||||||||||
| USABILITY OF VOLUMES | Storage unit | ||||||||||||||||||||||||
| Kitchen unit | |||||||||||||||||||||||||
| Cleanse unit | |||||||||||||||||||||||||
| Dimensions of the House | Built Area | Used Area | Amount of Rooms | Dimensions of The Rooms | Number of Beds | Number of Occupants | Type of Occupants | Age of Occupants | Activity Patterns | Time | Movement of Occupants | |
|---|---|---|---|---|---|---|---|---|---|---|---|---|
| Alexander Klein [apartment evaluation method] | ● | ● | - | ● | ● | ● | - | - | - | - | - | - |
| Cedric Price [24-h performance analysis] | - | - | ● | - | - | - | ● | ● | ● | ● | ● | ● |
Publisher’s Note: MDPI stays neutral with regard to jurisdictional claims in published maps and institutional affiliations. |
© 2022 by the authors. Licensee MDPI, Basel, Switzerland. This article is an open access article distributed under the terms and conditions of the Creative Commons Attribution (CC BY) license (https://creativecommons.org/licenses/by/4.0/).
Share and Cite
Hernández Falagán, D.; Ziaiebigdeli, M. Parametric Architecture beyond Form—Klein and Price: Pioneers in Computing the Quality of Life in Housing. Architecture 2022, 2, 1-17. https://doi.org/10.3390/architecture2010001
Hernández Falagán D, Ziaiebigdeli M. Parametric Architecture beyond Form—Klein and Price: Pioneers in Computing the Quality of Life in Housing. Architecture. 2022; 2(1):1-17. https://doi.org/10.3390/architecture2010001
Chicago/Turabian StyleHernández Falagán, David, and Mohammadamin Ziaiebigdeli. 2022. "Parametric Architecture beyond Form—Klein and Price: Pioneers in Computing the Quality of Life in Housing" Architecture 2, no. 1: 1-17. https://doi.org/10.3390/architecture2010001
APA StyleHernández Falagán, D., & Ziaiebigdeli, M. (2022). Parametric Architecture beyond Form—Klein and Price: Pioneers in Computing the Quality of Life in Housing. Architecture, 2(1), 1-17. https://doi.org/10.3390/architecture2010001






