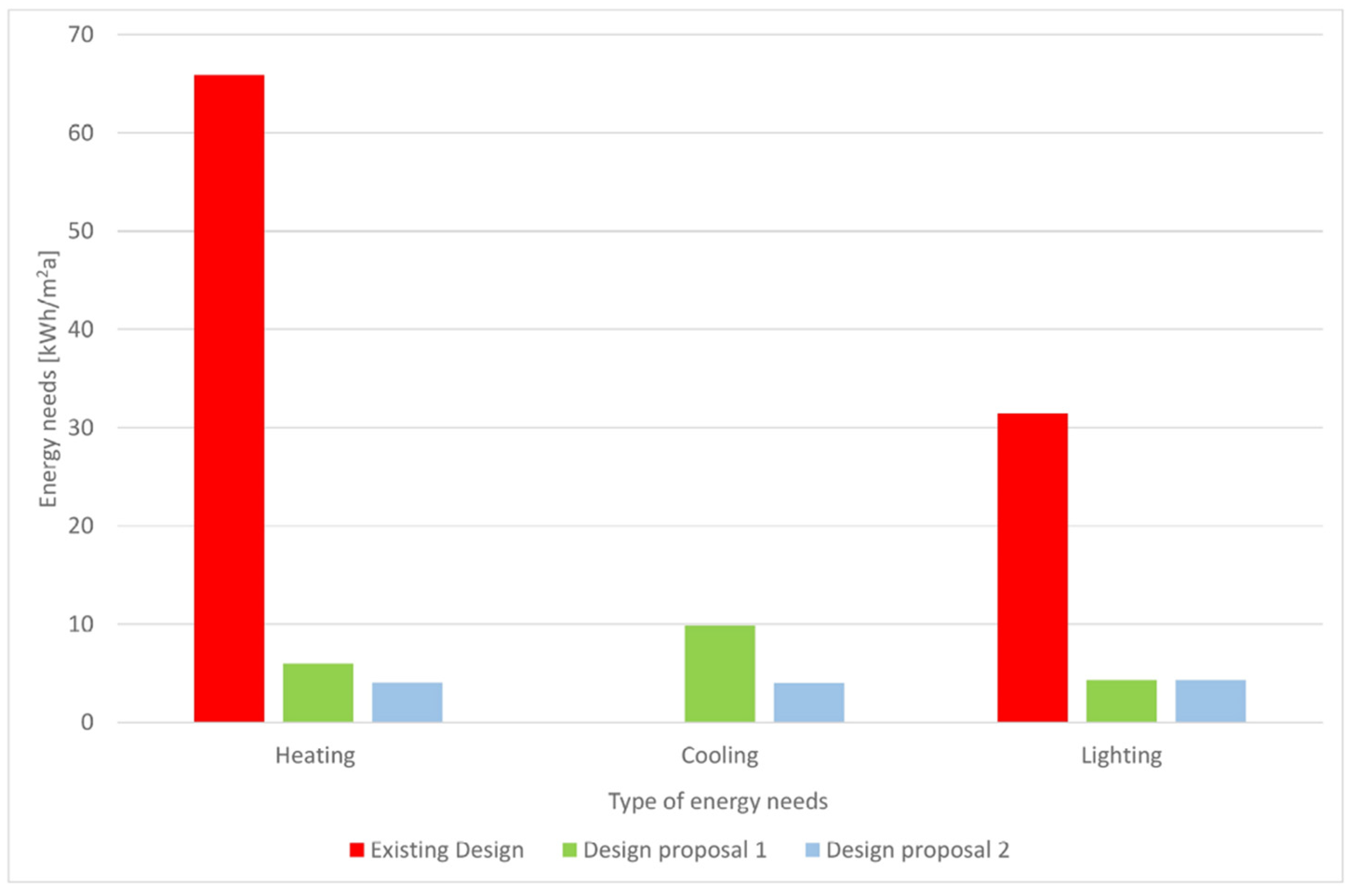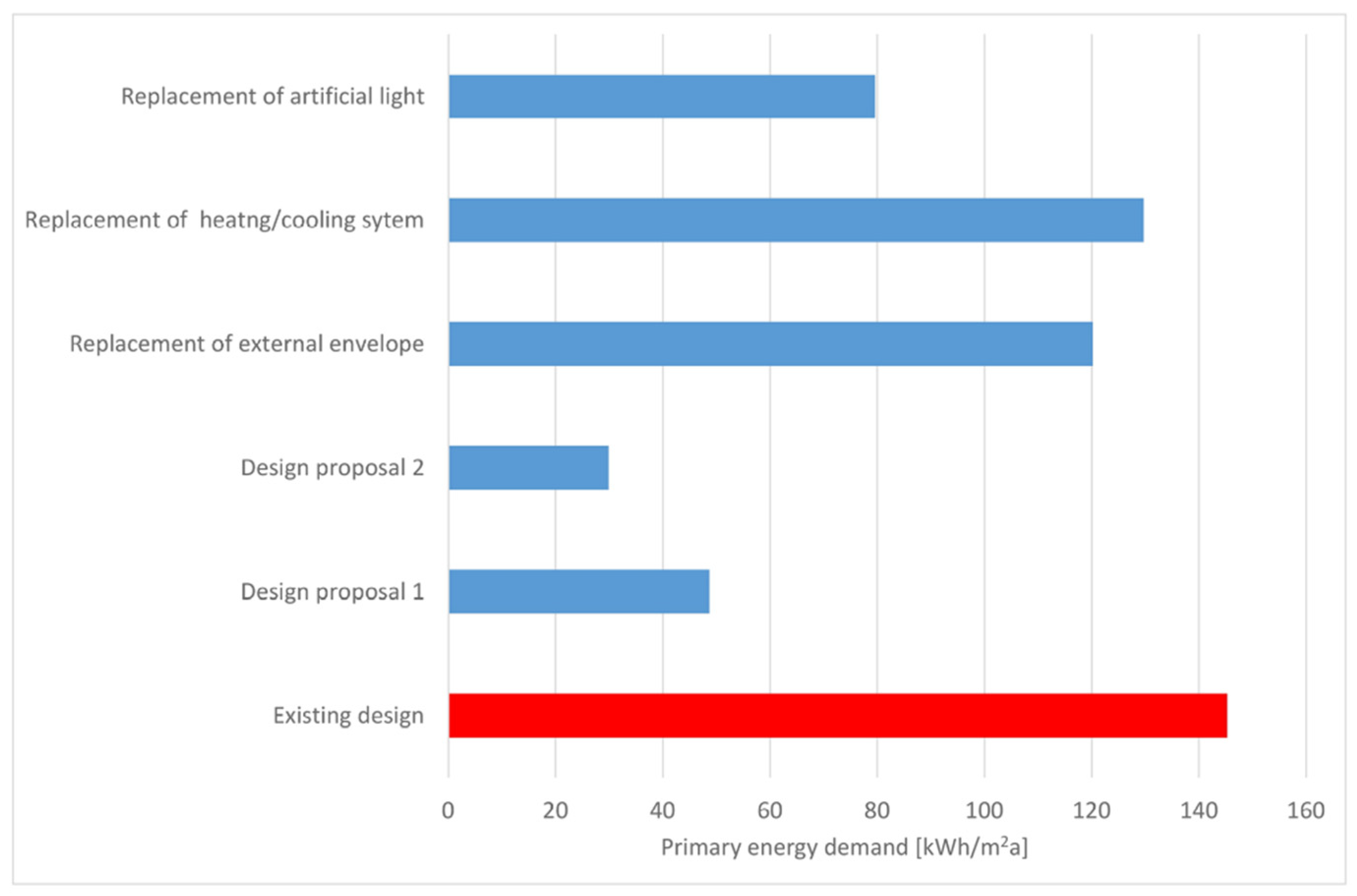Energy Requalification of “Raffaello” School in Pistoia †
Abstract
:1. Introduction and Background
2. Method
- Identification of the energy strategies for the rehabilitation of existing schools. Using the analysis of several case studies of secondary schools that were characterized by energy upgrading after 2008, recurring energy strategies to improve the energy performance of an existing school building were defined.
- Detailed analysis of the case study. The energy performance of the existing state was defined through modelling of the school and energy simulation in a dynamic regime with hourly time step using Design Builder [12]. Heating, cooling, and lighting consumptions were considered because they are the most important contributions to the energy balance of a school building.
- Proposal for the energy requalification of the “Raffaello” School. Different strategies for the energy requalification were proposed and validated through the energy simulations; replacement of the external envelope, replacement of the artificial lighting system (22 lm/W—fluorescent lamps), with a more efficient LED system (120 lm/W with control on natural lighting), replacement of the existing heating system (gas boiler with 50% efficiency), and introduction of cooling, maintaining a natural ventilation of the rooms, and design proposals related to the system; design proposal 1: replacement of the boiler with an air-water heat pump (coefficient of performance = 3.8 and energy efficiency ratio = 3.5) for heating and cooling with a radiant panel as a distribution system; design proposal 2: equal to design proposal 1 in addition to the replacement of the mechanical ventilation system (integrated with heat recovery with 60% efficiency) that is currently not working.
3. Results and Discussion
4. Conclusions
Author Contributions
Institutional Review Board Statement
Informed Consent Statement
Acknowledgments
Conflicts of Interest
References
- Legambiente. Ecosistema Scuola. In XIX Rapporto di Legambiente Sulla Qualità Dell’edilizia Scolastica, delle Strutture e dei Servizi; Legambiente: Roma, Italy, 2018. [Google Scholar]
- Stocker, E.; Tschurtschenthaler, M.; Schrott, L. Cost-optimal renovation and energy performance: Evidence from existing school buildings in the Alps. Energy Build. 2015, 100, 20–26. [Google Scholar] [CrossRef]
- Mora, T.D.; Righi, A.; Peron, F.; Romagnoni, P. Cost-Optimal measures for renovation of existing school buildings towards nZEB. Energy Procedia 2017, 140, 288–302. [Google Scholar] [CrossRef]
- Moazzen, N.; Ashrafian, T.; Yilmaz, Z.; Karagüler, M.E. A multi-criteria approach to affordable energy- efficient retrofit of primary school buildings. Appl. Energy 2020, 268, 115046. [Google Scholar] [CrossRef]
- Marrone, P.; Gori, P.; Asdrubali, F.; Evangelisti, L.; Calcagnini, L.; Grazieschi, G. Energy Benchmarking in Educational Buildings through Cluster Analysis of Energy Retrofitting. Energies 2018, 11, 649. [Google Scholar] [CrossRef] [Green Version]
- Dall’O’, G.; Sarto, L. Potential and limits to improve energy efficiency in space heating in existing school buildings in northern Italy. Energy Build. 2013, 67, 298–308. [Google Scholar] [CrossRef]
- Elkhapery, B.; Kianmehr, P.; Doczy, R. Benefits of retrofitting school buildings in accordance to LEED v4. J. Build. Eng. 2021, 33, 101798. [Google Scholar] [CrossRef]
- Gamarra, A.R.; Istrate, I.; Herrera, I.; Lago, C.; Lizana, J.; Lechón, Y. Energy and water consumption and carbon footprint of school buildings in hot climate conditions. Results from life cycle assessment. J. Clean. Prod. 2018, 195, 1326–1337. [Google Scholar] [CrossRef]
- Doulos, L.T.; Kontadakis, A.; Madias, E.N.; Sinou, M.; Tsangrassoulis, A. Minimizing energy consumption for artificial lighting in a typical classroom of a Hellenic public school aiming for near Zero Energy Building using LED DC luminaires and daylight harvesting systems. Energy Build. 2019, 194, 201–217. [Google Scholar] [CrossRef]
- Tsikra, P.; Andreou, E. Investigation of the Energy Saving Potential in Existing School Buildings in Greece. The Role of Shading and Daylight Strategies in Visual Comfort and Energy Saving. Procedia Environ. Sci. 2017, 38, 204–211. [Google Scholar] [CrossRef]
- Lourenço, P.; Pinheiro, M.D.; Heitor, T. Light use patterns in Portuguese school buildings: User comfort perception, behaviour and impacts on energy consumption. J. Clean. Prod. 2019, 228, 990–1010. [Google Scholar] [CrossRef]
- Design Builder v4.5. Available online: https://www.designbuilderitalia.it/ (accessed on 4 November 2019).
- Italian Government. Regolamento Recante Norme per la Progettazione, L’installazione, L’esercizio e la Manutenzione degli Impianti Termici degli Edifici ai Fini del Contenimento dei Consumi di Energia, in Attuazione Dell’art. 4, Comma 4, della L. 9 Gennaio 1991, n. 10 (2) (3); Governo Italiano: Roma, Italy, 1993.


Publisher’s Note: MDPI stays neutral with regard to jurisdictional claims in published maps and institutional affiliations. |
© 2021 by the authors. Licensee MDPI, Basel, Switzerland. This article is an open access article distributed under the terms and conditions of the Creative Commons Attribution (CC BY) license (https://creativecommons.org/licenses/by/4.0/).
Share and Cite
Ciacci, C.; Di Naso, V.; Banti, N.; Bazzocchi, F. Energy Requalification of “Raffaello” School in Pistoia. Environ. Sci. Proc. 2021, 9, 1. https://doi.org/10.3390/environsciproc2021009001
Ciacci C, Di Naso V, Banti N, Bazzocchi F. Energy Requalification of “Raffaello” School in Pistoia. Environmental Sciences Proceedings. 2021; 9(1):1. https://doi.org/10.3390/environsciproc2021009001
Chicago/Turabian StyleCiacci, Cecilia, Vincenzo Di Naso, Neri Banti, and Frida Bazzocchi. 2021. "Energy Requalification of “Raffaello” School in Pistoia" Environmental Sciences Proceedings 9, no. 1: 1. https://doi.org/10.3390/environsciproc2021009001
APA StyleCiacci, C., Di Naso, V., Banti, N., & Bazzocchi, F. (2021). Energy Requalification of “Raffaello” School in Pistoia. Environmental Sciences Proceedings, 9(1), 1. https://doi.org/10.3390/environsciproc2021009001





