Research on the Evaluation of the Architectural Design Objectives and Operation Effect of Terminals †
Abstract
1. Introduction
The Current Situation of the Post-Terminal Evaluation System
2. Development of Research Questions
2.1. Selection of Research Subjects
2.2. Research Program Formulation
2.3. Research and Measurement Methods
2.4. Research Content
- (1)
- Objective test
- (A)
- Thermal environment: specific indicators include air temperature, relative humidity, radiation temperature, air flow rate, air conditioning wind speed, and temperature.
- (B)
- Light environment: specific indicators include the indoor illuminance distribution of natural lighting/artificial lighting conditions.
- (C)
- Sound environment: the specific indicator is the sound pressure level.
- (D)
- Air quality: the specific indicator is the indoor CO2 concentration.
- (2)
- Subjective investigation
- (A)
- Basic information: gender, age, location, length of stay, etc.
- (B)
- Thermal environment: dry and wet feeling, hot and cold feeling, wind speed, and overall satisfaction with the hot environment.
- (C)
- Light environment: bright feeling and overall satisfaction with the light environment.
- (D)
- Acoustic environment: overall satisfaction with noise and the acoustic environment.
- (E)
- Air quality: air freshness and overall satisfaction with air quality.
- (F)
- Overall satisfaction evaluation: overall environmental satisfaction.
2.5. Research Route
3. On-Site Research and Actual Testing of Terminals
3.1. Specific Research and Test Plan
3.2. Research Results
3.2.1. Objective Test
- (1)
- Thermal environment
- (1)
- Temperature fluctuationsThrough field measurements, it can be determined that the room temperature is too high or too low in the terminal.
- (2)
- Operating temperature calculation and standard comparison
- (2)
- Light environment
- (3)
- Sound environment
- (4)
- Air quality
3.2.2. Subjective Questionnaire
- (1)
- Hot and humid environment
- (2)
- Light environment
- (3)
- Sound environment
- (4)
- Air quality
- (5)
- Environmental satisfaction analysis
- (6)
- The relationship between overall satisfaction and itemed satisfaction
- (7)
- Analysis of the correlation between environmental satisfaction and age and retention time
3.3. Basis for Evaluation
3.4. Simulation
- (1)
- We simulate the vertical temperature difference caused by a large curtain wall, a skylight, and a large space.
- (2)
- Due to the arrangement and regulation of the end of the air conditioner, the space temperature field and speed field are simulated.
3.5. Model Building and Simulation Content
3.6. Simulation Results and Analysis
- (1)
- Hot and humid environment
- (2)
- Light environment
3.7. Summary of Questions
3.7.1. Thermal Environment
- (1)
- Spatial temperature distribution is uneven
- (2)
- Severe air penetration at the entrance
- (3)
- The operation strategy of the existing HVAC equipment in the terminal has not been fully adapted to the needs of users in the environment.
3.7.2. Optical Environment
- (1)
- There is glare in the sunroof part and the environment is overheating.
- (2)
- The control of the lighting equipment of some spaces is disorderly
3.7.3. Sound Environment
- (1)
- Large ambient noise pressure level
- (2)
- The difference between the sound pressure level and the ambient sound pressure level of the sound amplification system is small.
3.8. Suggestions and Effects of Improvement
- (1)
- Establishment of geometric models
- (2)
- Boundary condition setting
- (3)
- Improvement measures
- (4)
- Improved effect
4. Summary of Post-Station Evaluation Research
4.1. Indicators of Achievement
4.2. Conclusions
- (1)
- The main purpose of this paper is to build an original technical research system of “post-terminal evaluation”, to establish a post-evaluation method system and data database for typical airports, and to provide data support for the improvement of building performance. A comprehensive evaluation of the use effect of the terminal is required from the perspective of passengers and staff.
- (2)
- This study provides strong support for the architectural design of similar projects, investigates diagnostic methods and solutions for the architectural performance of existing airport terminals, and provides guidance, consultation, and solutions for the renovation and design of new airport terminal construction projects.
- (3)
- Subsequent research will also try to adopt intelligent optimization algorithms to achieve key technology optimization and will employ multiple technology combinations based on the contribution rate of each individual technology to meet the safety, low-carbon, economy, and other energy use goals of airport terminals, scientifically support the operators and designers of the airport, and effectively solve existing aviation problems. The pain points and difficulties of the design of the station building improve the design and use effect of the existing terminal.
Author Contributions
Funding
Institutional Review Board Statement
Informed Consent Statement
Data Availability Statement
Conflicts of Interest
References
- Liu, Y. Research on the Spatial Morphology Design of Small and Medium-Sized Terminals in China; Xi’an University of Architecture and Technology: Xi’an, China, 2011. [Google Scholar]
- Ren, G. Design Research of the Departure Hall of the Terminal; Tsinghua University: Beijing, China, 2012. [Google Scholar]
- Deng, W. Analysis of the Energy-Saving Design of Terminal Buildings; Xi’an University of Architecture and Technology: Xi’an, China, 2015. [Google Scholar]
- Liu, K. Dynamic Load Simulation and Characteristic Analysis of Terminal; Tianjin University: Tianjin, China, 2009. [Google Scholar]
- Liu, Y.; Zhong, L.; Chen, R. Research on space comfort and green energy-saving design of terminals. J. Archit. 2019, 9, 18–23. [Google Scholar]
- Yu, J.; Lin, B.; Huang, Y.; Zhao, H.; Zhu, Y. Research and analysis of the energy consumption and indoor environmental quality of China’s terminals. J. Tsinghua Univ. (Nat. Sci. Ed.) 2020, 60, 977–984. [Google Scholar]
- Huang, Y.; Zhu, Y.; Lin, B. Analysis of the relationship between passenger satisfaction and space in terminals. Archit. Sci. 2021, 37, 8–14. [Google Scholar]
- Liu, P.; Yang, C.; Zhang, J. Suggestions for analysis and design improvement of indoor thermal environment problems in typical terminals in China. HVAC 2020, 50, 1–7. [Google Scholar]
- GB/T50785-2012; Evaluation Standard for Indoor Hot and Humid Environment of Civil Buildings. China Standards Press: Beijing, China, 2012.
- GB50736-2016; Design Specification for Heating, Ventilation and Air Conditioning for Civil Buildings. China Standards Press: Beijing, China, 2016.
- GB50033-2013; Evaluation Standards for the Light Environment Refer to the Architectural Lighting Design Standard. China Standards Press: Beijing, China, 2013.
- GB50034-2013; Architectural Lighting Design Standard. China Standards Press: Beijing, China, 2013.
- GB9672-1996; Public Transportation Waiting Room Hygiene Standard. China Standards Press: Beijing, China, 1996.
- GB/T18883-2002; Indoor Air Quality Standard. China Standards Press: Beijing, China, 2002.
- Chao, J.; Hu, J.; Pan, Y. Design and operation status of the terminal system of ventilation and air conditioning in the airport terminal. HVAC 2021, 51, 7. [Google Scholar]
- Wang, W.; Wu, J. Research on the energy consumption analysis method of airport terminals based on eQUEST. J. Civ. Aviat. Univ. China 2013, 31, 34–37+53. [Google Scholar]
- GB 50189-2015; Design Standard for Energy Efficiency of Public Buildings. China Standards Press: Beijing, China, 2015.
- Meng, Q.; Chen, Z. Simulation and Research on Indoor Environment Control Mode Basing on Thermal Comfort: A Case Study in the Aviation Building in Sanya Airport. In Proceedings of the Building Simulation 2007, Beijing, China, 27–30 July 2007. [Google Scholar]
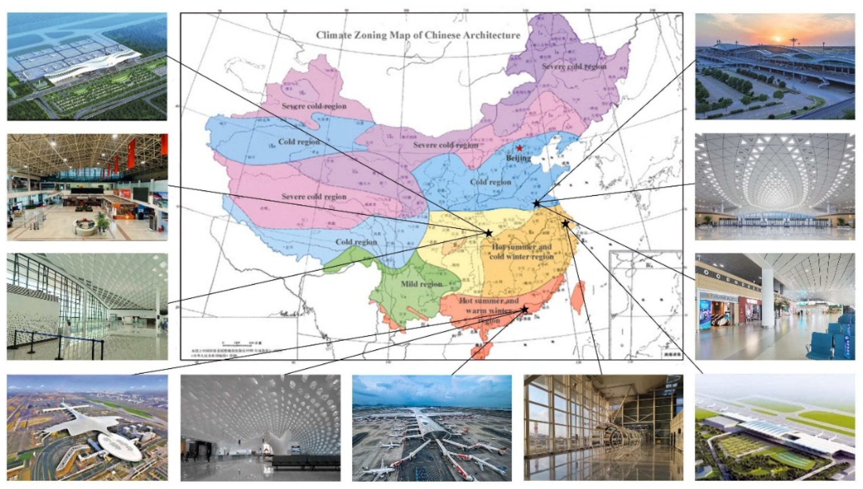
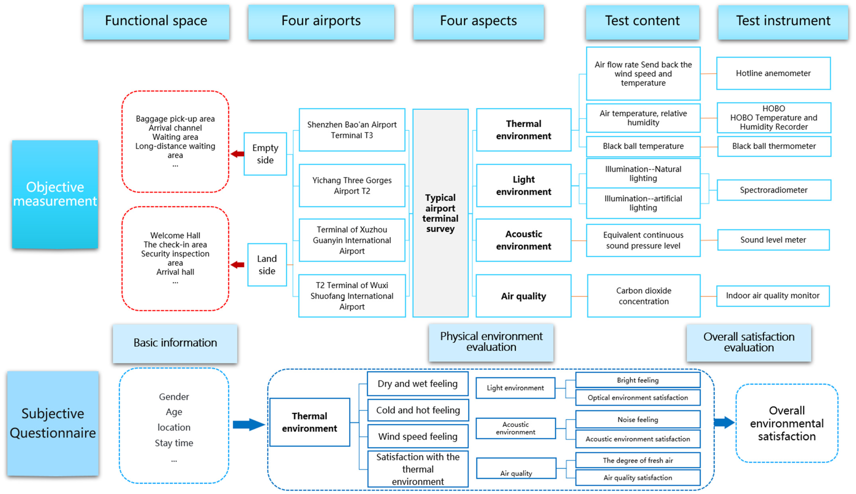


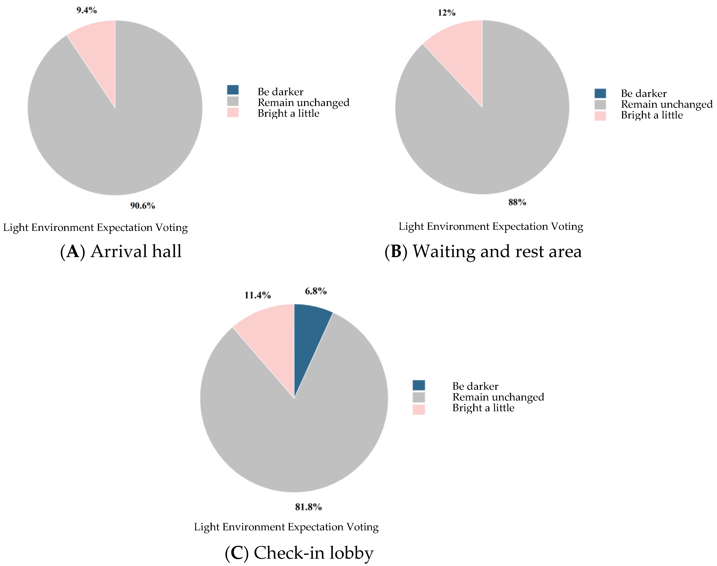
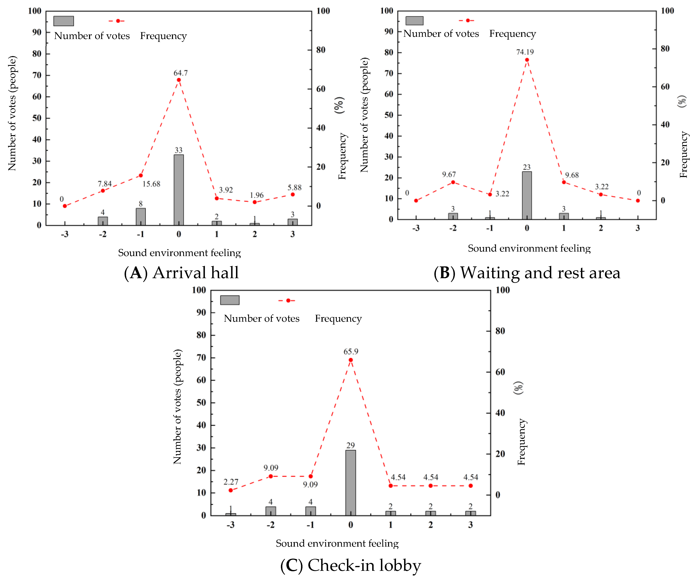
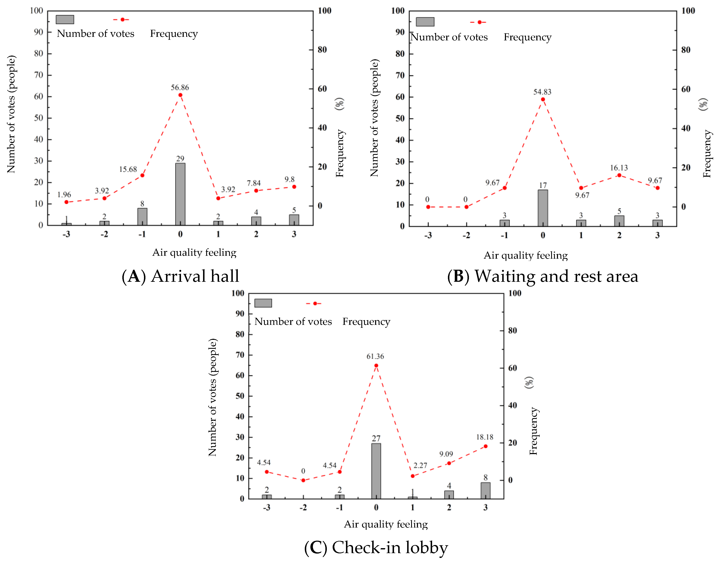
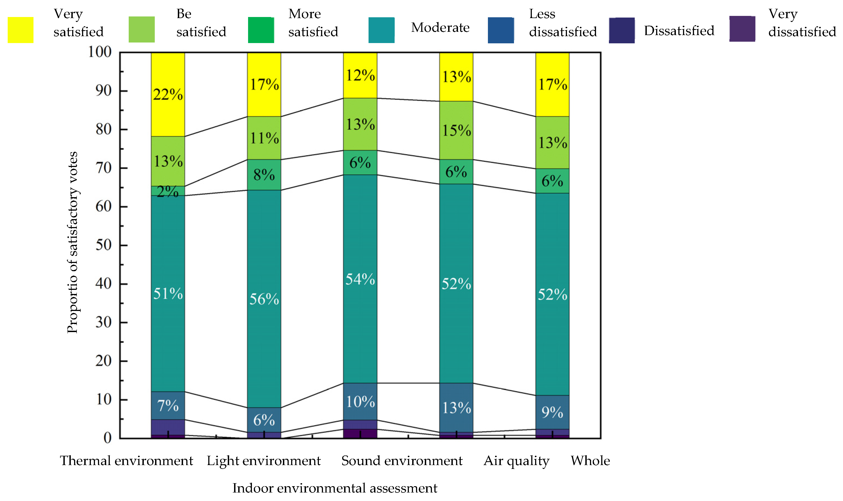
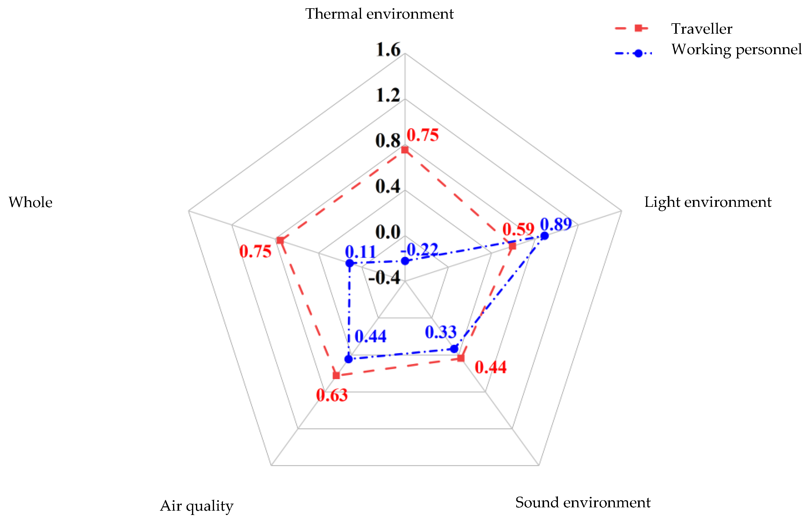
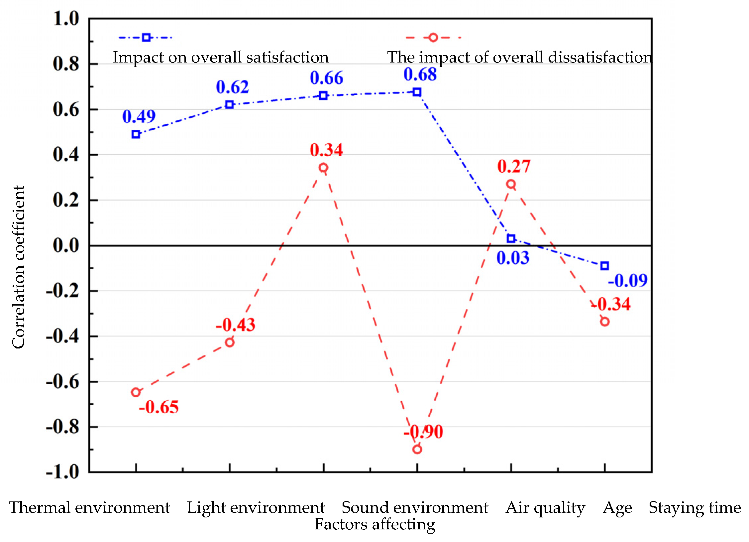
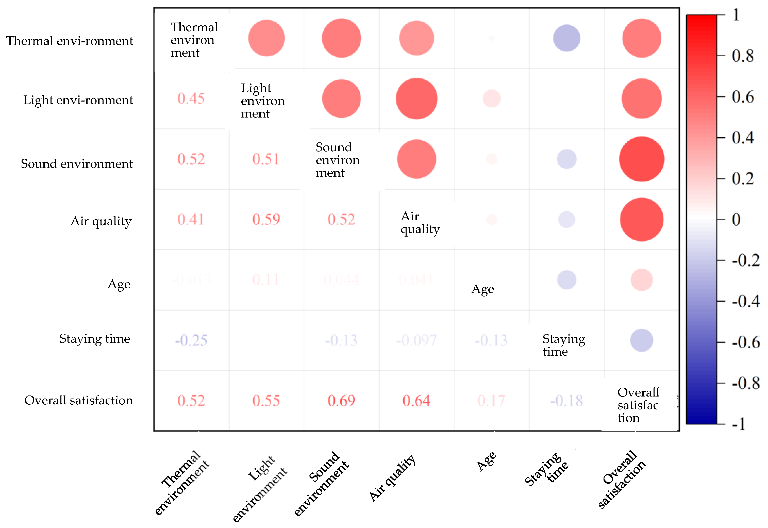
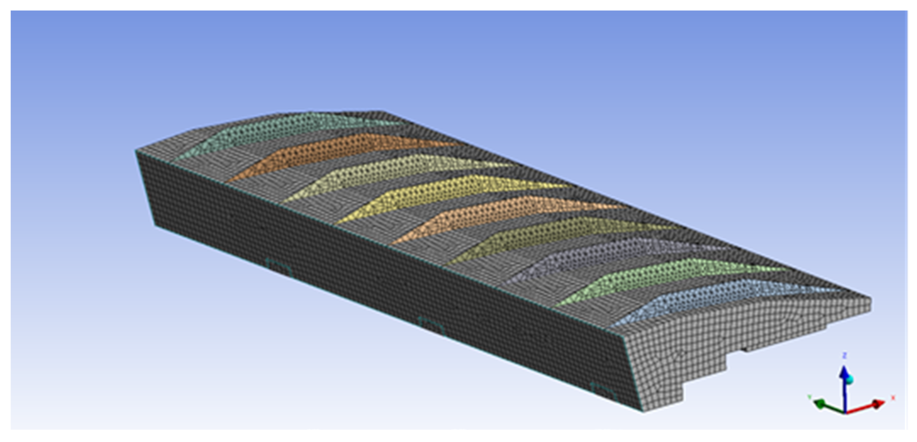
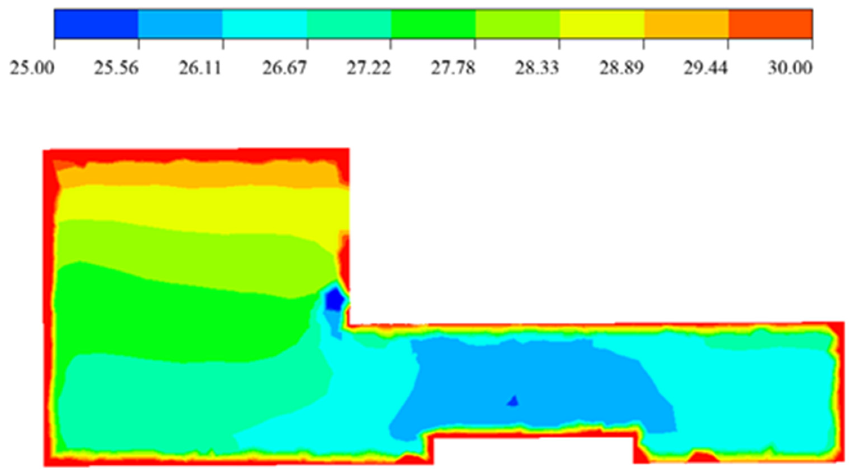
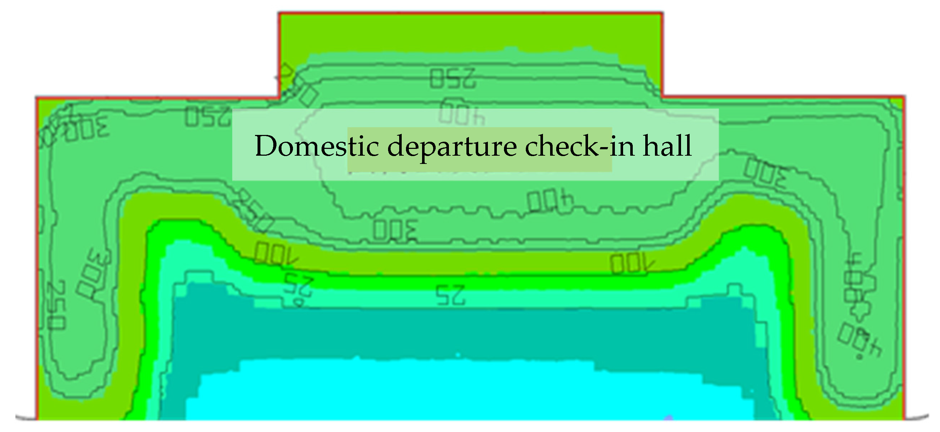
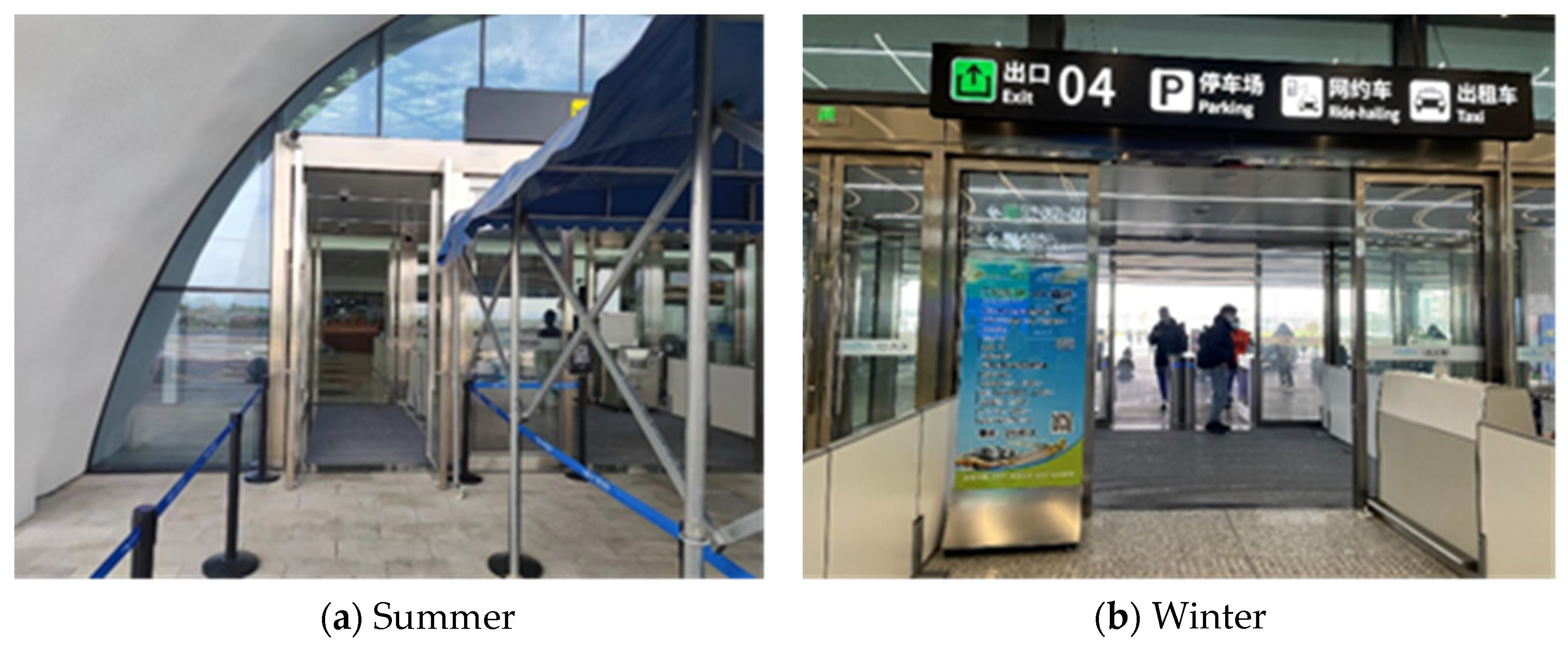
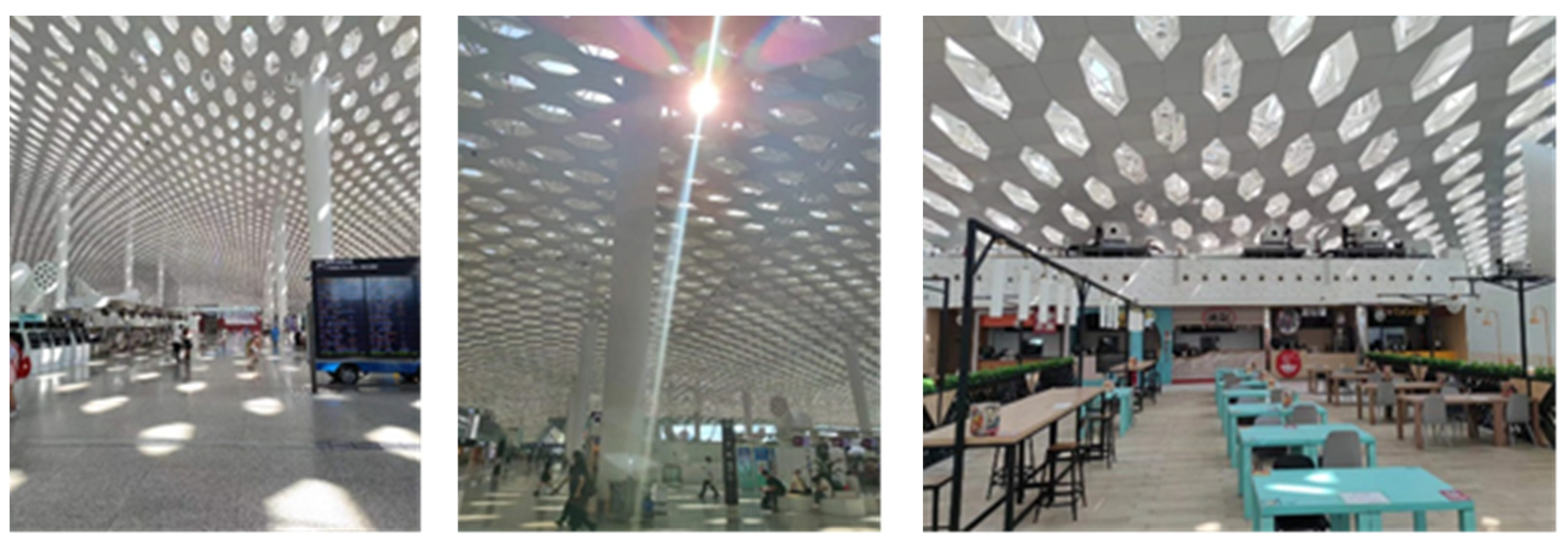
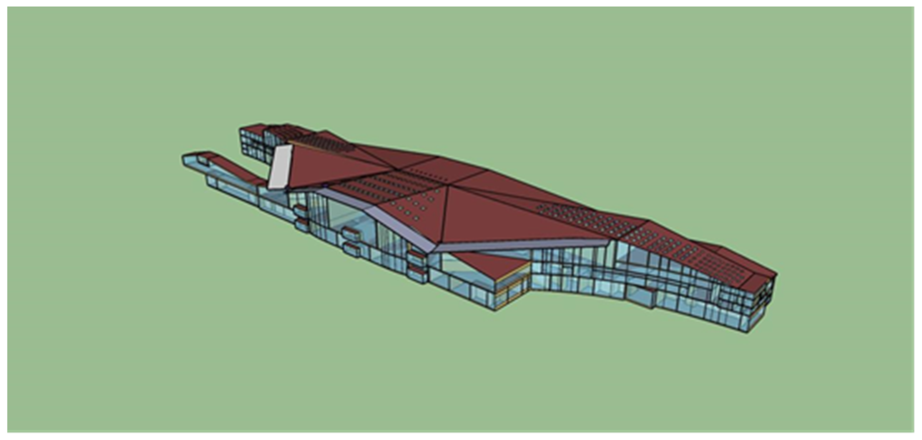

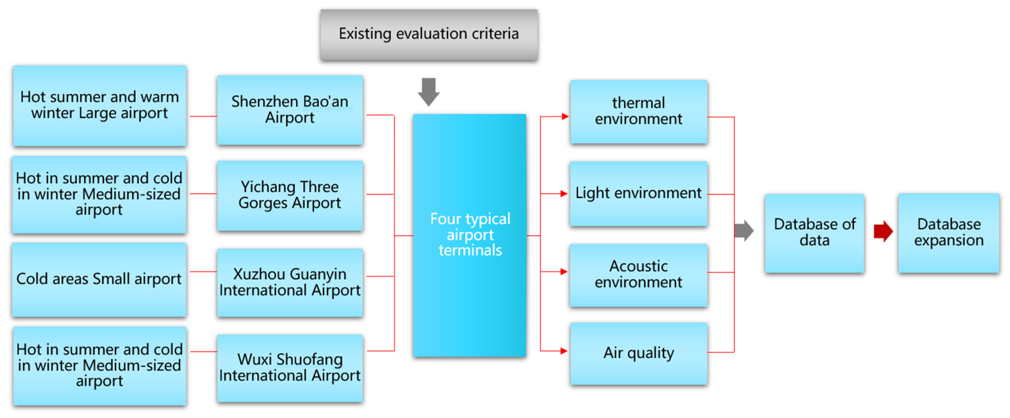
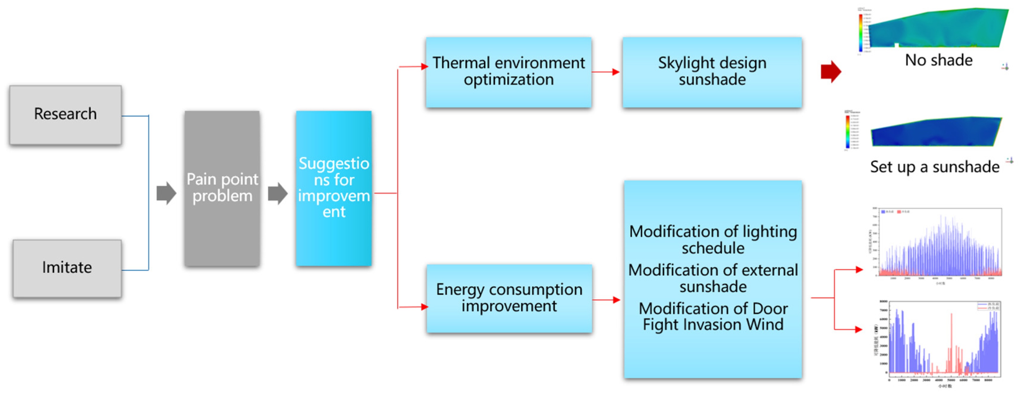
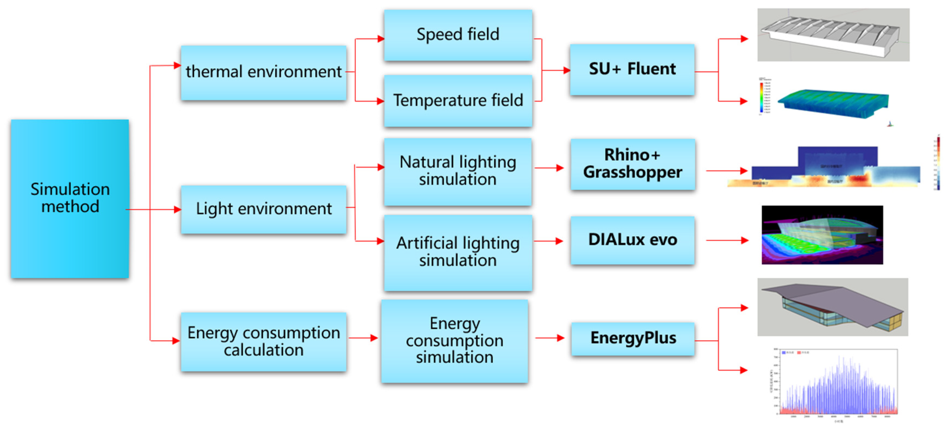
| SN | Airport | Climate Zone | Terminal | Date of Use | Construct Scale | Built-Up Area | Annual Passenger Throughput |
|---|---|---|---|---|---|---|---|
| 1 | Shenzhen Bao’an International Airport | Hot in summer and warm in winter | T3 | 2013 | Large-scale | 451,000 sqm | 49.349 million times (2018) |
| 2 | Wuxi Sunan Shuofang International Airport | Hot summer and cold winter areas | T1 | 2007 | Medium-sized | 28,000 sqm | 7,973,400 (2019) |
| T2 | 2015 | 630,000 sqm | |||||
| 3 | Xuzhou Guanyin International Airport | Cold areas | T1 | 1997 | Small-scale | 240,000 sqm | 2,518,700 (2018) |
| T2 | 2018 | 340,000 sqm | |||||
| 4 | Yichang Three Gorges Airport | Hot summer and cold winter areas | T1 | 1996 | Medium-sized | 148,000 sqm | 2,948,700 (2018) |
| Position | Environment, Amplification System Superimposed Sound Pressure Level | Environmental Sound Pressure Level | Sound Pressure Level of Sound Reinforcement System | The Difference Between the Sound Pressure Level and the Ambient Sound Pressure Level of the Sound Reinforcement System |
|---|---|---|---|---|
| Check-in hall | 66.7 | 63.3 | 64.0 | 0.7 |
| Waiting area | 70.8 | 63.8 | 69.8 | 6.0 |
| Perimeter protection structure | Heat transfer coefficient W/(m2 K) | Roof | 0.27 | |||
| Exterior wall (including non-transparent curtain wall) average | D > 2.50, K = 0.77 | |||||
| The bottom is in contact with the outdoor air | 0.70 | |||||
| Transparent part of the roof | Heat transfer coefficient | 2.40 | ||||
| Solar heat coefficient (SHGC) | 0.23 | |||||
| Area (%) | 2% | |||||
| Airtight performance | Outer window grading | Unit seam length classification q1 (m3/m.h) | 2.30 | |||
| Unit seam length classification q2 (m3/m.h) | 2.30 | |||||
| Transparent curtain wall grading | Openable section q (m3/m.h) | 2.30 | ||||
| q (m3/m.h) | 2.30 | |||||
| Exterior window (including transparent curtain wall) | Orientation | Actual window wall area ratio (calculated value) | Actual heat transfer coefficient | Solar thermal coefficient | Ratio of openable area to room exterior wall area | Visible light transmission ratio |
| East | 0.75 | 2.30 | 0.33 | 6.69% | 0.47 | |
| South | 0.94 | 2.30 | 0.33 | 7.75% | 0.48 | |
| West | 0.93 | 2.30 | 0.33 | 6.86% | 0.48 | |
| North | 0.88 | 2.30 | 0.33 | 10.62% | 0.48 | |
Disclaimer/Publisher’s Note: The statements, opinions and data contained in all publications are solely those of the individual author(s) and contributor(s) and not of MDPI and/or the editor(s). MDPI and/or the editor(s) disclaim responsibility for any injury to people or property resulting from any ideas, methods, instructions or products referred to in the content. |
© 2025 by the authors. Licensee MDPI, Basel, Switzerland. This article is an open access article distributed under the terms and conditions of the Creative Commons Attribution (CC BY) license (https://creativecommons.org/licenses/by/4.0/).
Share and Cite
Xu, P.; Zhang, Q.; Yuan, Y. Research on the Evaluation of the Architectural Design Objectives and Operation Effect of Terminals. Eng. Proc. 2024, 80, 34. https://doi.org/10.3390/engproc2024080034
Xu P, Zhang Q, Yuan Y. Research on the Evaluation of the Architectural Design Objectives and Operation Effect of Terminals. Engineering Proceedings. 2024; 80(1):34. https://doi.org/10.3390/engproc2024080034
Chicago/Turabian StyleXu, Pingli, Qing Zhang, and Ye Yuan. 2024. "Research on the Evaluation of the Architectural Design Objectives and Operation Effect of Terminals" Engineering Proceedings 80, no. 1: 34. https://doi.org/10.3390/engproc2024080034
APA StyleXu, P., Zhang, Q., & Yuan, Y. (2024). Research on the Evaluation of the Architectural Design Objectives and Operation Effect of Terminals. Engineering Proceedings, 80(1), 34. https://doi.org/10.3390/engproc2024080034





