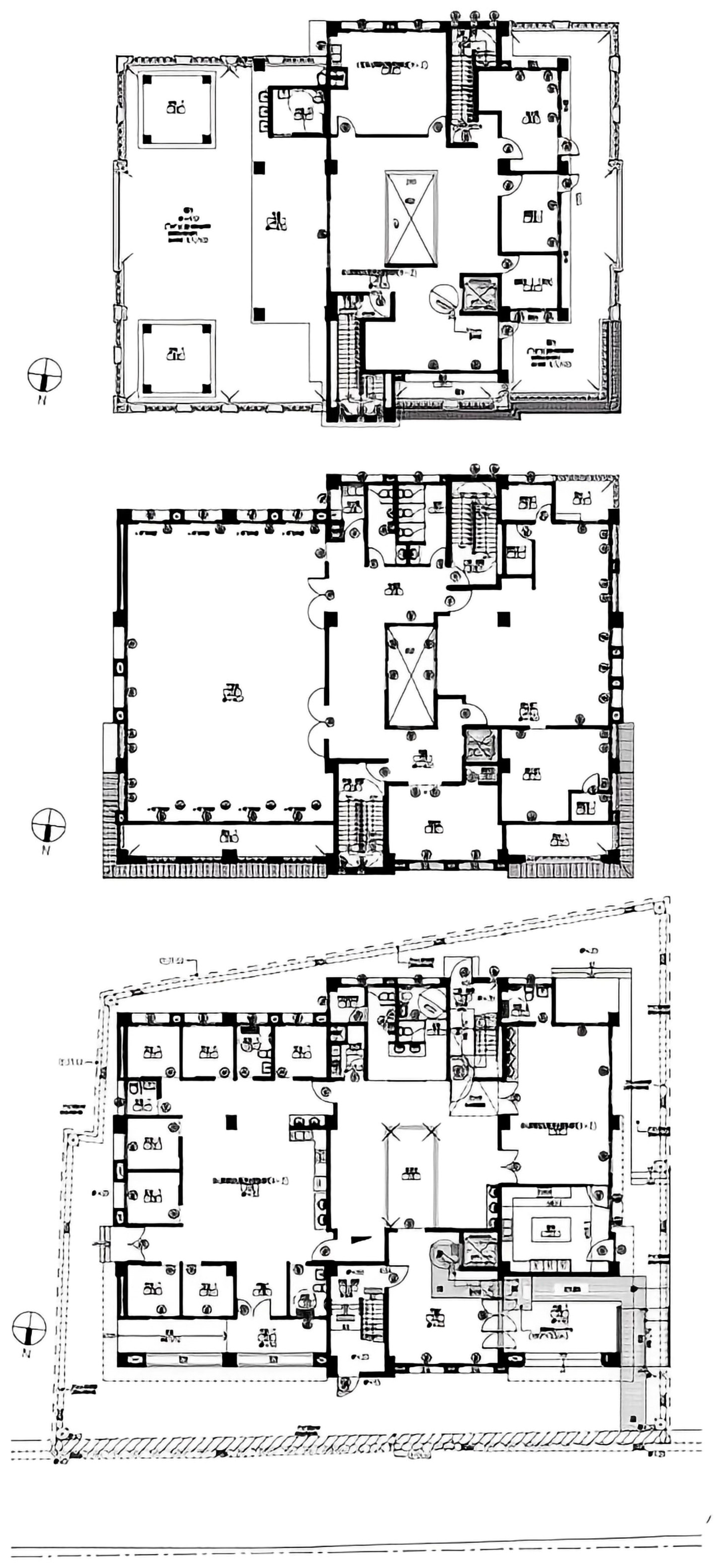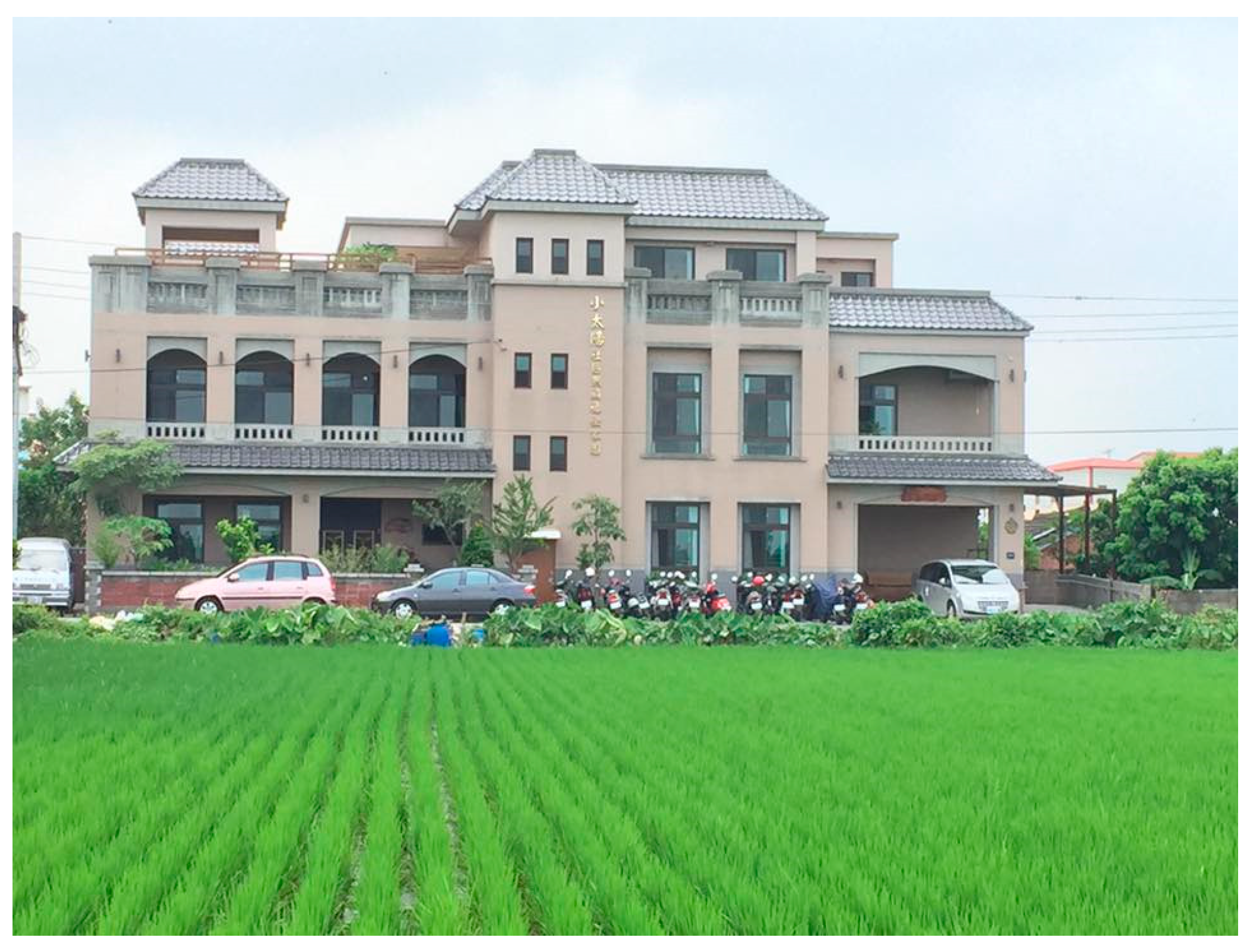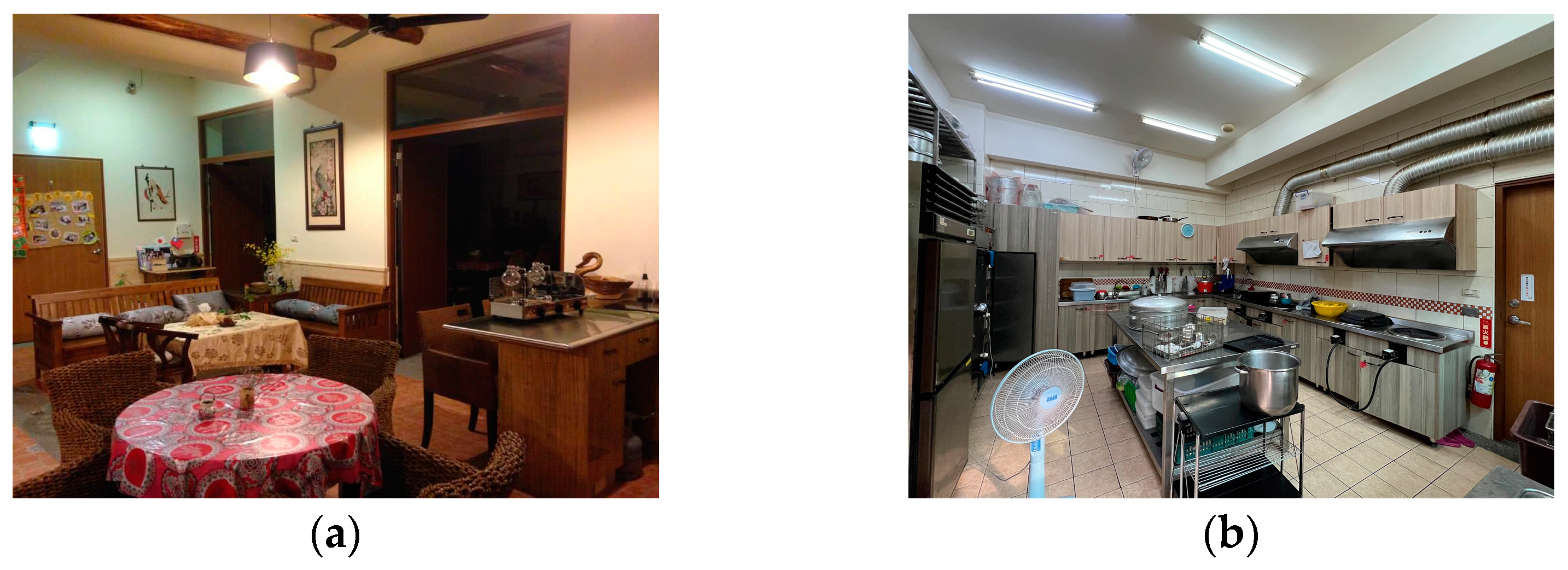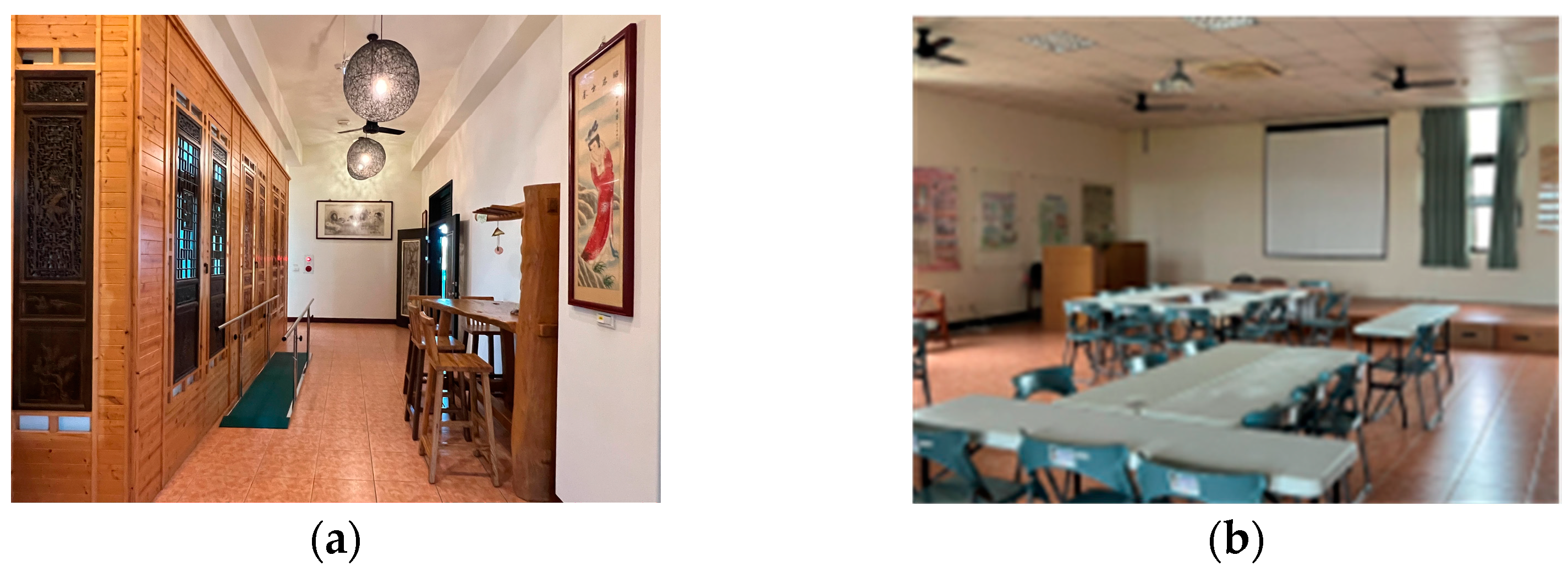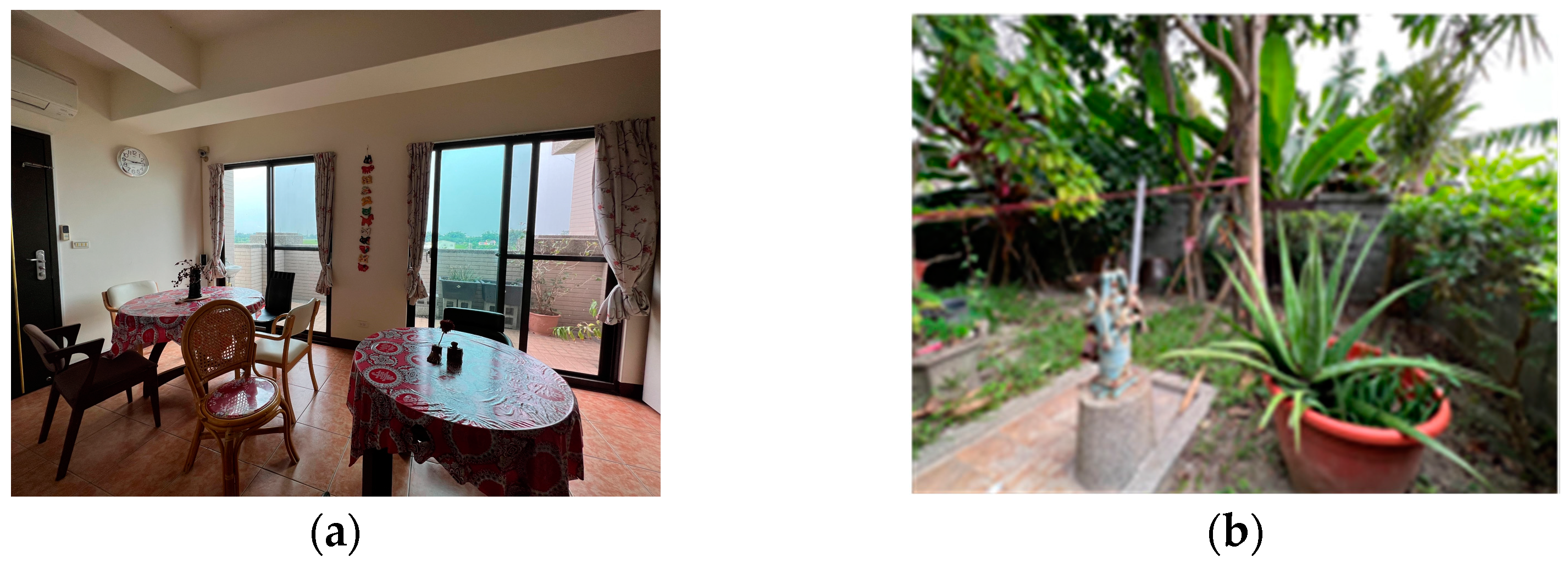Abstract
We studied the impact of well-designed dementia care environments for people with dementia and how such environments reduce anxiety, alleviate fear, and slow the progression of the disease. The “group home” model has been particularly successful, as it emphasizes “home-like”, family-oriented, and personalized care. A case study of the Yunlin County Elderly Long-Term Care Association showed that this model fostered a sense of belonging and serenity in residents, with high levels of satisfaction and effective design outcomes. The environments researched were found to enhance the well-being and quality of life of people with dementia in Taiwan.
1. Introduction
Taiwan is expected to be a super-aging society in 2025. By 2051, the proportion of people aged over 65 in Taiwan will constitute 38.1% of the total population [1]. The Ministry of Health and Welfare has estimated that in 2022, the number of people with dementia in Taiwan exceeded 300,000, with seniors aged over 65 constituting 96% of this population [2]. Therefore, there is an urgent need to care for elderly persons with dementia. Numerous previous studies have shown a connection between environmental design factors and the behavior of individuals with dementia [3]. Improving the design factors has the potential to promote the more positive behaviors of the residents [3]. Consequently, the development of a care environment customized to the needs of elderly persons with dementia has become an issue of paramount importance in Taiwan.
2. Literature Review
Dementia is a complex neurodegenerative disease with certain defined symptoms. Behavioral characteristics worsen as the dementia progresses.
2.1. Care Environments for Dementia Patients
In recent years, research related to the living environments of elderly persons with dementia has garnered significant attention and has been published in The Gerontologist, Research on Aging, and the Journal of Gerontology. Research on dementia care published in journals such as Alzheimer’s Disease and Associated Disorders and studies on applied psychology published in the International Journal of Geriatric Psychiatry have provided insights for related research. The development of dementia care environments and the factors influencing them have been discussed widely [4]. The study of care environments for elderly persons with dementia has found that building designs for the practice of environmental therapy enhance caregiving functionality [4]. Existing research also indicates that the living space plays a crucial role in significantly ameliorating the aberrant behaviors exhibited by dementia patients [5].
2.2. Types of Care for Elderly Persons with Dementia
There are various long-term care models available for individuals with dementia.
- Home-Care: This model provides care for dementia patients within the familiar environment of their own homes. It typically includes in-home caregivers, nurses, and support services to help individuals continue living at home.
- Community-Based Care: This includes daycare centers and “group homes”. Daycare centers offer structured activities and supervision during the day, allowing caregivers a period of rest. Group homes, on the other hand, create a “home-like” atmosphere and provide professional care and support to residents in a community.
- Institutional care: This model provides care in nursing homes and specialized care units specifically tailored for individuals with dementia. Institutional care is usually considered when individuals require more intensive medical and caregiving support.
2.3. Group Home
In the context of a group home, the primary focus is on creating a nurturing and “home-like” environment. The group home enhances the quality of living spaces and meets the need of elderly persons for independence. Notable examples from different regions highlight the importance of the living-space design in dementia care centers. In Columbia, Canada, the building code for dementia care centers mandates that living room be primarily designed as single occupancy to prevent interference [4]. In Virginia, in the U.S.A., there is a specific requirement that the living spaces for people with dementia must be self-contained and independent [4]. Group homes are characterized by a family-like atmosphere, a focus on individualized care, and small-scale, personalized care units. Each person with dementia is provided with a personal room, open shared spaces for group activities, and accessible shared facilities, including bathrooms and laundry, to ensure a comfortable and supportive environment [6]. The service model of dementia group homes offers holistic, “people-centered” care, encompassing both the physical infrastructure and the operational planning [7].
3. Research Methods
We conducted a case study of the care of elderly persons with dementia in Taiwan to investigate the “behavioral characteristics” and “spatial needs” of these elderly persons. The research methodology involves the following key steps.
3.1. Theory and Literature Review
A thorough examination of the existing theories and literature was conducted. We searched the comprehensive reviews of behavioral characteristics exhibited by elderly persons with dementia and classified relevant theories in spatial design to gain a theoretical foundation. We identified daycare centers and group homes as the two primary modes of environmental care for elderly persons with dementia. The care services offered at group homes and the spatial requirements of the existing environment were explored as the background and basis for the subsequent research.
3.2. Case Study
The Yunlin Elderly Long-Term Care Association was selected as a case study for an in-depth examination of the design and utilization of the space of the daycare center and group home. We collected information regarding the spatial design principles in these facilities to understand how these spaces were designed and utilized to meet the needs of elderly residents.
3.3. Proposal for Localization
Based on the findings from the case study, we made a proposal tailored to the context of Taiwan. This proposal serves as a reference for the future design of group home care facilities in the region. The proposal addresses local factors, cultural considerations, and the unique needs of elderly persons in Taiwan in order to ensure relevant and effective design recommendations.
3.4. Evaluation Framework
The evaluation of the environmental design of care facilities for elderly persons with dementia was conducted based on the following sources: “A Study of Building Plans and Design Guidelines for Care Institutions for the Dementia” [8] and “Contemporary Environments for People with Dementia” [9], which were used as the design guidelines. These design guidelines were designed to meet the requirements of individuals with dementia and create spaces to enhance their well-being and quality of life. We compiled 18 environmental design principles for elderly persons with dementia. The evaluation framework was used to assess the design of care environments for elderly persons with dementia. The framework can be used as a valuable tool for assessing and guiding the environmental design of care facilities for elderly persons with dementia.
3.5. Introduction to the Living Space of the Yunlin Elderly Long-Term Care Association
The Yunlin Elderly Long-Term Care Association was established in 2009 and provides care for elderly persons with dementia. The facility includes a daycare center and a group home to cater to the needs of these individuals. An overview of the building space configuration is set forth as follows.
- The ground floor serves as a hub for daily activities, programs, and care services for elderly residents with dementia. This space is designed to provide a supportive and engaging environment. The ground floor includes a group home with seven single rooms. This living arrangement emphasizes a “home-like” atmosphere, individualized care, and support in a communal setting. The ground floor features a dining room and a kitchen used to serve meals and provide communal dining experiences to the residents (Figure 1).
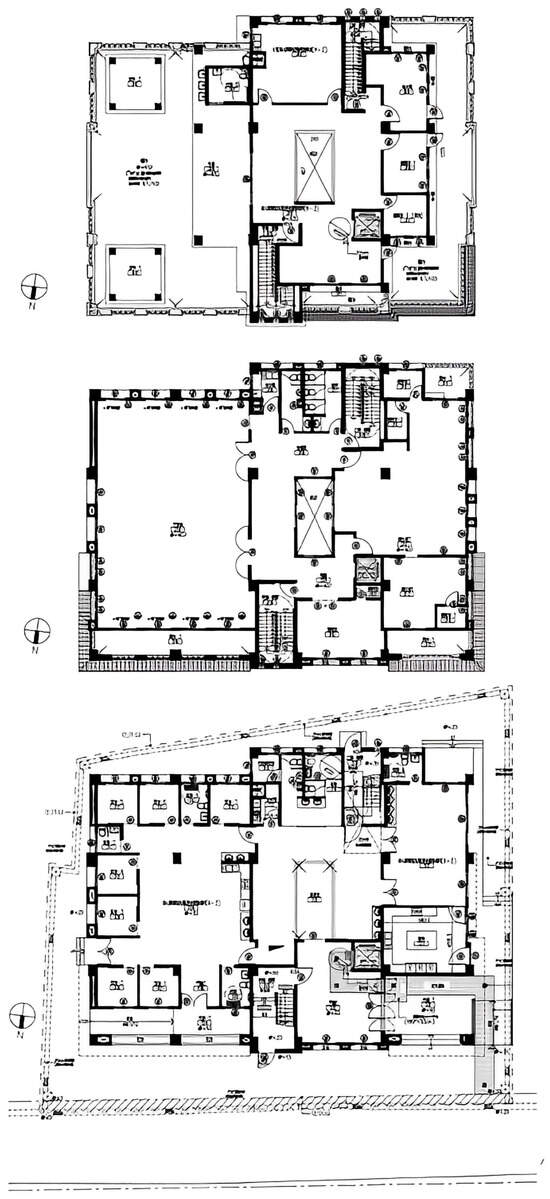 Figure 1. Floor plan of the Yunlin Elderly Long-Term Care Association.
Figure 1. Floor plan of the Yunlin Elderly Long-Term Care Association. - The second floor is used as a multi-functional activity center. This space hosts activities and programs aiming to enhance the physical, mental, and social well-being of the elderly persons. The second floor serves as administrative and office spaces where a staff of 20 can manage and coordinate the various programs and services.
- The third floor includes classrooms for vocational training. These spaces are used to offer opportunities for skill development and engagement, contributing to the residents’ independence. A service center on the third floor is a central point for the initiative to address the needs and concerns of elderly persons. It provides services and resources to enhance their quality of life. The third floor features a rooftop terrace designed as a healing garden. This outdoor space provides a peaceful and therapeutic environment for residents to enjoy nature, relaxation, and outdoor activities.
The space configuration of the Yunlin Elderly Long-Term Care Association reflects a holistic approach to caring for elderly persons with dementia and offering a range of services and environments to support their physical, emotional, and social well-being. The daycare center, group home, activity spaces, and outdoor garden spaces create a supportive and engaging living environment.
4. Space and Environmental Design
The environmental design and spatial characteristics of the Yunlin Elderly Long-Term Care Association characterize the space as a nurturing and functional environment for the needs of elderly persons with dementia. The key aspects of its space and environmental design are as follows.
- Location and environment of the building: The building is easily accessible with mass transportation, being just a ten-minute drive from the downtown railway station and close to the Yunlin Branch of the National Taiwan University Hospital. This location ensures easy access to medical facilities. In addition, it offers scenic views of rural agricultural areas, specifically, rice paddies (Figure 2).
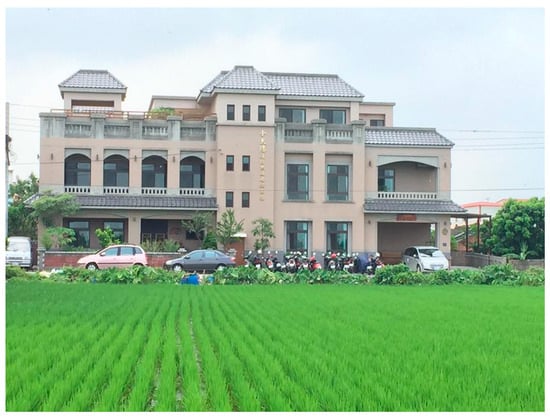 Figure 2. Adjacent scenery, with rural agricultural areas and rice paddies.
Figure 2. Adjacent scenery, with rural agricultural areas and rice paddies.
- 2.
- Space organization and zoning plan: The building has thoughtfully organized floors, as described below.
- Ground floor: Dementia daycare center, group home with seven single rooms, and a central kitchen;
- Second floor: Offices, multi-functional activity centers, vocational training venues, and pantry;
- Third floor: A rooftop terrace used as a healing garden, home service support centers, and flexible space for community care attendants.
- 3.
- Architectural pathway system: The pathway system is designed for safety and convenience. It separates spaces for elderly persons and office workers and incorporates zones for the group home and the daycare center. The pathways are straightforward, well-illuminated, spacious, and free of elevation changes, ensuring the safety of the elderly persons. Multiple entrances and exits are equipped with security devices and electronic door locks, allowing for effective access control management.
- 4.
- Outdoor activity space: The ground floor includes outdoor garden areas with lounge seats and a balcony corridor, offering a serene environment for elderly persons to enjoy the outdoors and natural light (Figure 3a).
- 5.
- Walking path: Multiple indoor and outdoor walking paths connect various living and activity spaces for physical activity, relaxation, and a restful night’s sleep (Figure 3b).
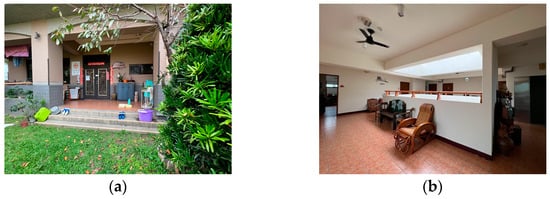
Figure 3.
(a) Outdoor activity space and (b) indoor walking path.
Figure 3.
(a) Outdoor activity space and (b) indoor walking path.
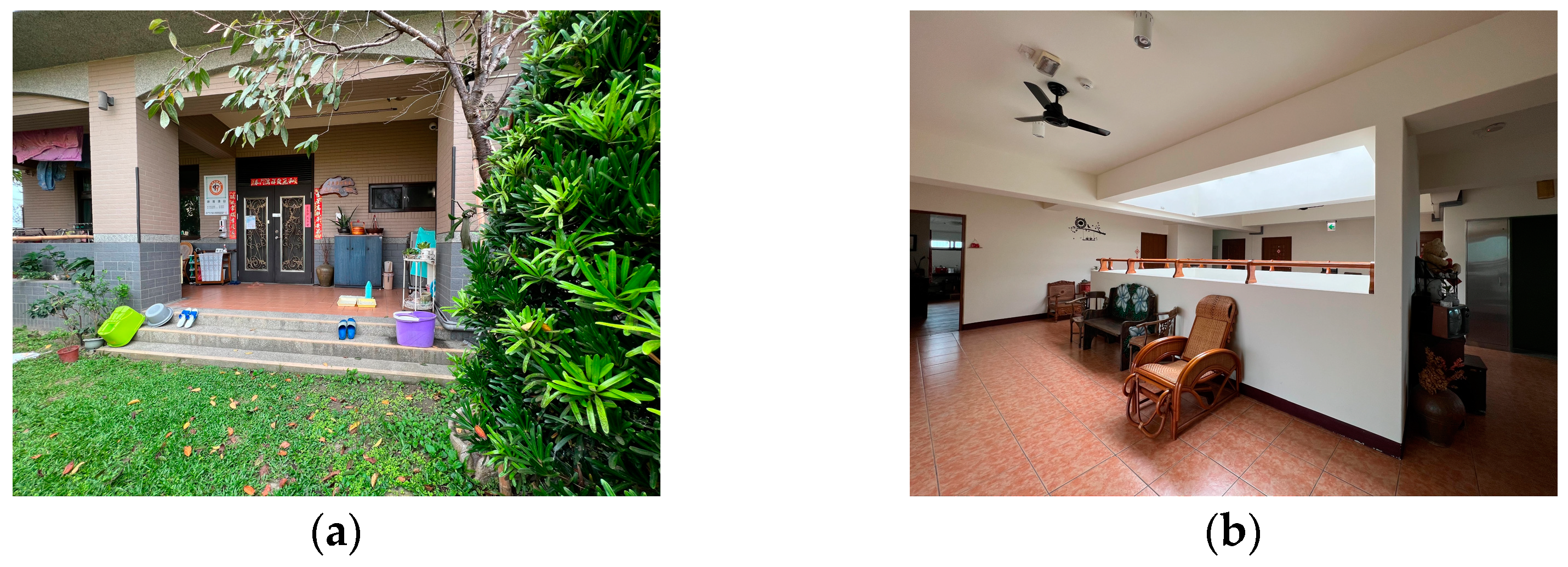
- 6.
- Central hall activity area: The area comprises three social spaces, namely, a central hall activity area with a daylight patio, open living rooms of the group home, and the entrance foyer, which serves as a welcoming hall (Figure 4).
 Figure 4. Central hall activity area.
Figure 4. Central hall activity area.
- 7.
- Dining room and kitchen: The dining room is designed to promote a welcoming atmosphere, with six small dining tables and adjacent outdoor garden spaces. The design helps the constant population of dining companions to enhance memory and reduce feelings of alienation. Adequate meal preparation and kitchen facilities are available, ensuring a clean and safe environment for food preparation (Figure 5).
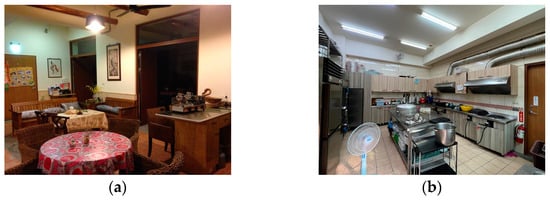 Figure 5. (a) Dining room and (b) kitchen.
Figure 5. (a) Dining room and (b) kitchen.
- 8.
- Bedrooms in the group home: The group home’s living spaces on the first floor are designed to provide a “home-like” atmosphere, with seven single rooms and shared barrier-free bathroom facilities. The layout is centered around a central living space, with an emphasis on privacy and personalization (Figure 6a).
- 9.
- Bathroom and toilet: Barrier-free shared bathrooms are available throughout the facility, with vivid signage and easy-to-use sliding doors. The materials used are non-reflective, anti-slip, and easy to clean. These spaces feature windows for ventilation, heating, and exhaust equipment for comfort and safety (Figure 6b).
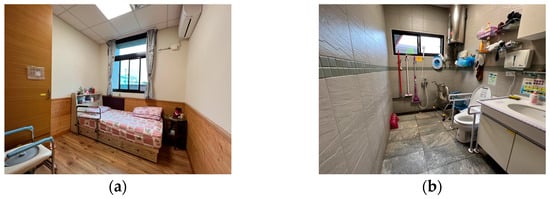
Figure 6.
(a) Bedroom and (b) toilet.
Figure 6.
(a) Bedroom and (b) toilet.
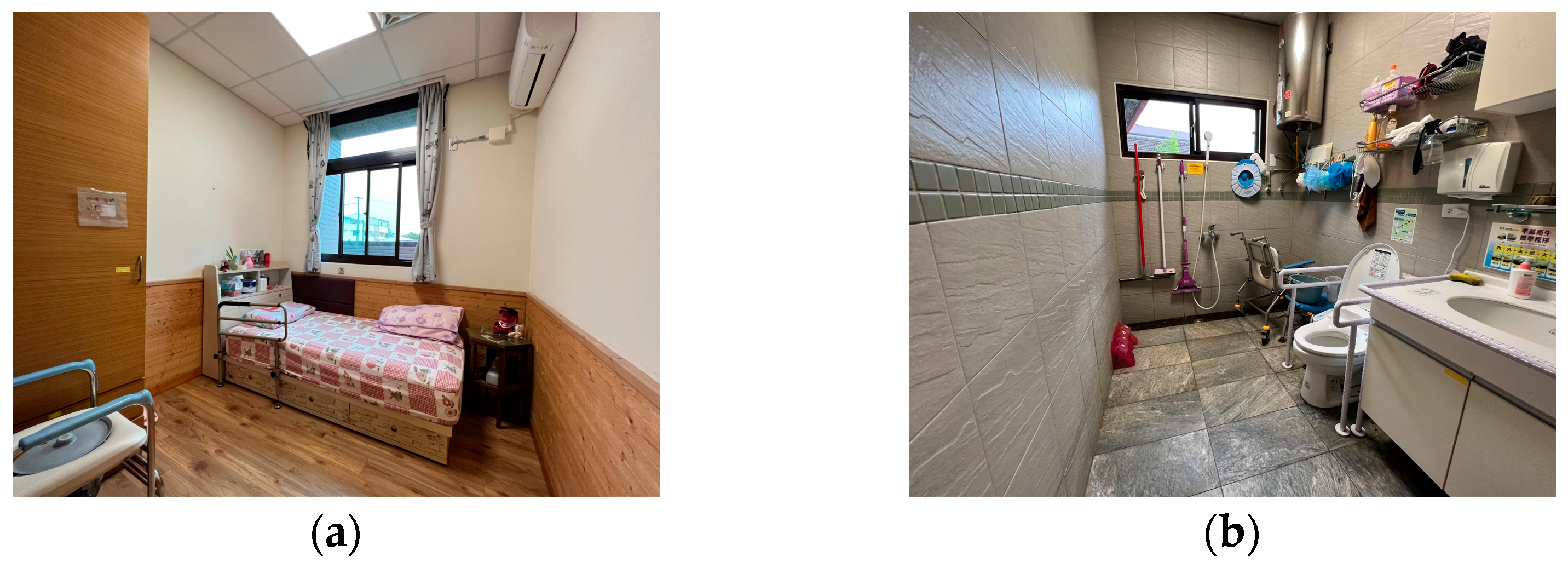
- 10.
- Nursing stations: Small tables near the nursing stations provide convenient locations from which the staff can observe and assist the elderly persons, avoiding an institutionalized feel (Figure 7a).
- 11.
- Office: The second floor is dedicated to office space for staff, accommodating up to 20 people, with additional areas for data archives and equipment (Figure 7b).
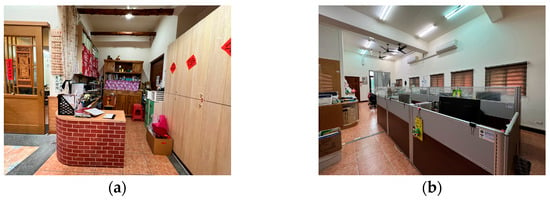
Figure 7.
(a) Nursing station and (b) office.
Figure 7.
(a) Nursing station and (b) office.
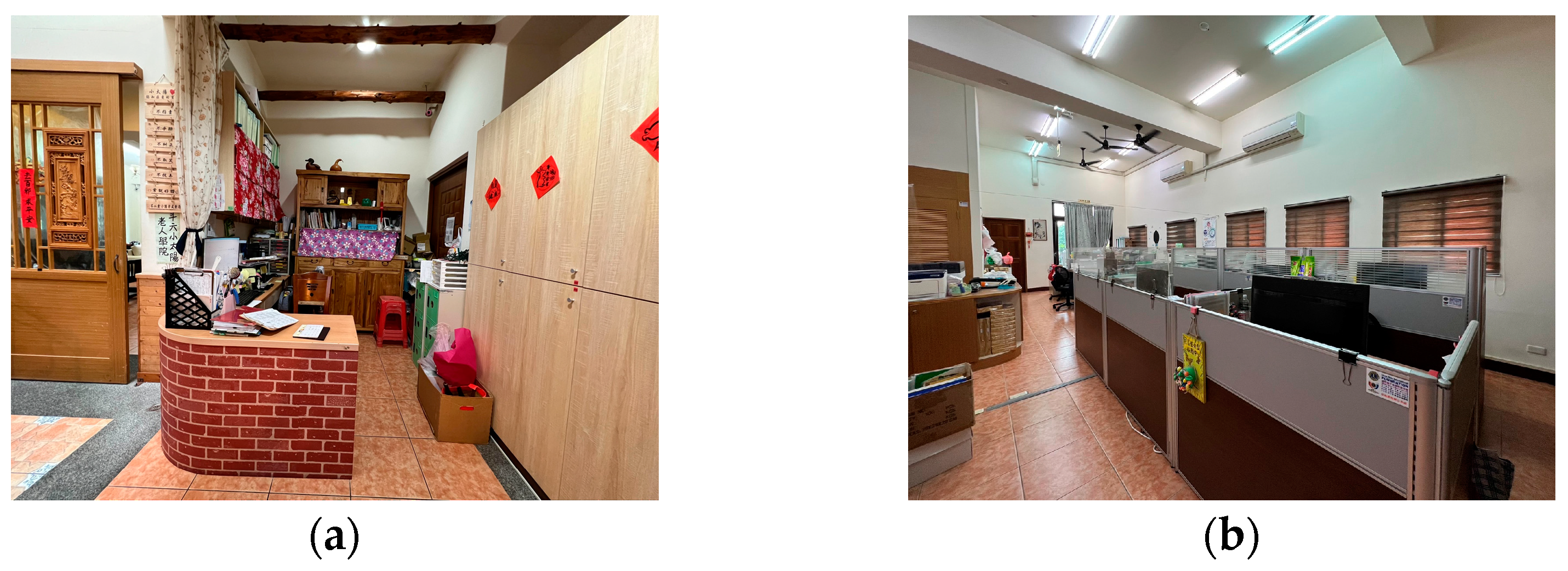
- 12.
- Pantry: A pantry is located adjacent to the office on the second floor.
- 13.
- Waste treatment room: There is a room for the treatment of domestic and medical waste for recycling and safe storage. It effectively prevents the spread of diseases.
- 14.
- Reception room: A reception room for family members and meetings, located on the second floor.
- 15.
- Multi-functional activity center and rehabilitation room: On the second floor, a multi-functional activity center and rehabilitation area which facilitates indoor activities, lectures, entertainment, and events (Figure 8).
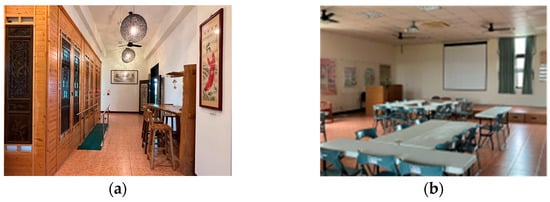 Figure 8. (a) Rehabilitation room and (b) activity center.
Figure 8. (a) Rehabilitation room and (b) activity center.
- 16.
- Staff dormitory: The third floor is designated for care and management staff to use as rest areas (Figure 9a).
- 17.
- Religious space: A religious space on the third floor provides solace for the elderly persons (Figure 9b).
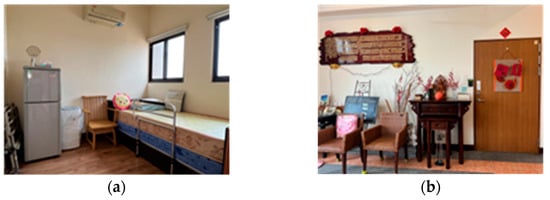
Figure 9.
(a) Staff dormitory and (b) the religious space.
Figure 9.
(a) Staff dormitory and (b) the religious space.
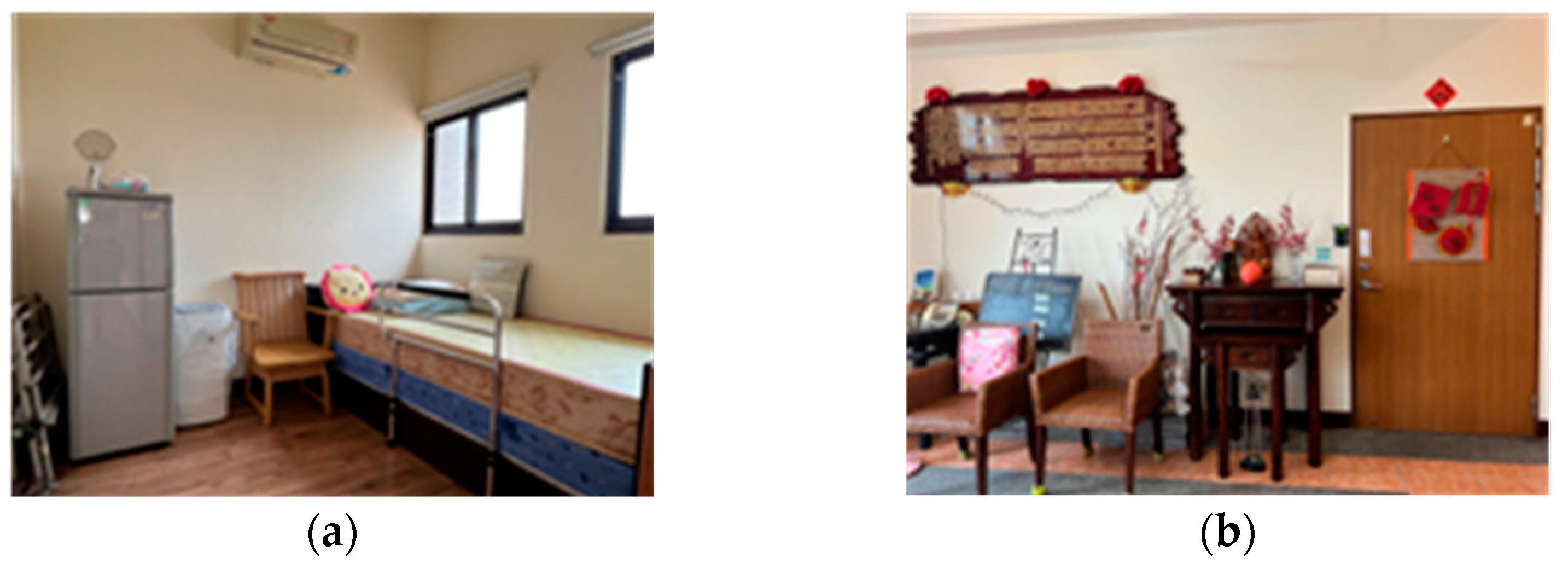
- 18.
- Other facilities: The third floor features a vocational training classroom, a care and attendant service center, and a rooftop-terrace healing garden (Figure 10).
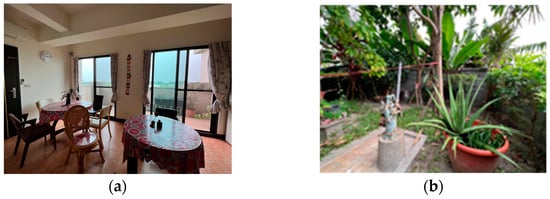 Figure 10. (a) Service center and (b) healing garden.
Figure 10. (a) Service center and (b) healing garden.
The group home’s careful planning and the consideration of each space ensure that the Yunlin Elderly Long-Term Care Association provides a nurturing, safe, and supportive environment for elderly persons with dementia, focusing on their comfort and well-being.
5. Conclusions and Suggestions
This space for the Yunlin Elderly Long-Term Care Association highlights the significant impact of well-designed environmental spaces on elderly persons with dementia. A properly designed living environment helps to reduce anxiety, alleviate fear, and significantly slow down the progression of the disease. The implementation of the group home concept emphasizes a “home-like” atmosphere, aligns with the principles of small-scale, family-oriented, and individualized care, and creates a familial atmosphere. The utilization of the group home model enhances the quality of care, fostering a sense of belonging and peace of mind among elderly residents in a familiar setting. This building for the Yunlin Elderly Long-Term Care Association demonstrates the effectiveness of the group home model in achieving a high level of satisfaction and successful environmental design.
To introduce a model of environmental care for elderly persons with dementia, the dementia daycare center and group home residences of the Association can be referred to. Essential information about other construction facilities needs to be further analyzed by conducting field investigations of the environmental design and spatial utilization to understand the environments within these facilities and explore the connection between the “behavioral patterns” of elderly persons with dementia and the “built environment design” of care institutions. Based on the existing building layout, 18 spatial design elements for environmental facilities can be determined. These elements can serve as a future reference for creating environments tailored to the needs of elderly persons with dementia.
Challenges associated with caring for elderly persons with dementia have increased in complexity. Thus, an environmental space design is needed to accommodate various factors, including the topographies of different locations, environmental conditions, and evolving care patterns. Therefore, adjustments and changes to environmental design must be studied in order to meet the changing needs of elderly persons. The success of the group home model for the Yunlin Elderly Long-Term Care Association reveals the importance of continuously improving and customizing care environments to ensure the well-being of elderly persons with dementia in Taiwan.
However, further architectural design research is necessary to improve the well-being of elderly persons with dementia, including collaborations between caregivers and architectural experts in the design of dementia care facilities. There is an urgent need for standardized guidelines concerning the environmental design of dementia care facilities. These guidelines would be a valuable and essential reference for meeting the specific needs of elderly persons with dementia in Taiwan.
Author Contributions
Conceptualization, Y.-L.L. and S.-J.O.; methodology, S.-J.O.; software, Y.-L.L.; validation, Y.-L.L.; formal analysis, S.-J.O.; investigation, Y.-L.L.; resources, Y.-L.L.; data curation, S.-J.O.; writing—original draft preparation, Y.-L.L.; writing—review and editing, S.-J.O.; visualization, Y.-L.L.; supervision, S.-J.O.; project administration, S.-J.O. All authors have read and agreed to the published version of the manuscript.
Funding
This research received no external funding.
Institutional Review Board Statement
Not applicable.
Informed Consent Statement
Not applicable.
Data Availability Statement
No new data were created.
Conflicts of Interest
The authors declare no conflicts of interest.
References
- National Development Council. Population Projections Report in Taiwan, 2020–2070; National Development Council: Taipei, Taiwan, 2020.
- Taiwan Alzheimer’s Disease Association (TADA). 2022. Available online: http://tada2002.ehosting.com.tw/eng/about.html (accessed on 22 August 2024).
- Tseng, C.Y. Relationships between Environmental Features and Behaviors of Dementia Residents—An Example of Long-term Care Facilities in Taipei. Master’s Thesis, Taipei Medical University, Taipei, Taiwan, 2007. [Google Scholar]
- Hwang, Y.R. The Existing Problems and Trend of Construction for The Special Care Unit of Dementia. J. Long-Term Care 2004, 7, 352–354. [Google Scholar]
- Bellelli, G.; Frisoni, G.B.; Bianchetti, A.; Boffelli, S.; Guerrini, G.B.; Scotuzzi, A.; Ranieri, P.; Ritondale, G.; Guglielmi, L.; Fusari, A.; et al. Special care units for demented patients: A multicenter study. Gerontologist 1998, 38, 456–462. [Google Scholar] [CrossRef] [PubMed][Green Version]
- Chen, C.H. The New Living Type for Dementia Elder in Aged Society: Group Home. Taiwan J. Gerontol. Health Res. 2009, 5, 17–35. [Google Scholar]
- Liu, C.Y.; Su, C.L. Group home Service Model for the Elderly with Dementia: Lessons from Japan’s Experience. J. Long-Term Care 2018, 22, 53–65. [Google Scholar]
- Tsai, S.-Y.; Li, M.-H.; Ho, M.-C.; Lee, M.-P.; Chen, T.-Y. The Research on Design Principle of Indoor Home Environment for Seniors with Dementia. J. Archit. Archit. Assoc. Taiwan 2016, 97, 87–98. [Google Scholar] [CrossRef]
- Cohen, U.; Day, K. Contemporary Environments for People with Dementia; Johns Hopkins University Press: Baltimore, MD, USA, 1993. [Google Scholar]
Disclaimer/Publisher’s Note: The statements, opinions and data contained in all publications are solely those of the individual author(s) and contributor(s) and not of MDPI and/or the editor(s). MDPI and/or the editor(s) disclaim responsibility for any injury to people or property resulting from any ideas, methods, instructions or products referred to in the content. |
© 2024 by the authors. Licensee MDPI, Basel, Switzerland. This article is an open access article distributed under the terms and conditions of the Creative Commons Attribution (CC BY) license (https://creativecommons.org/licenses/by/4.0/).

