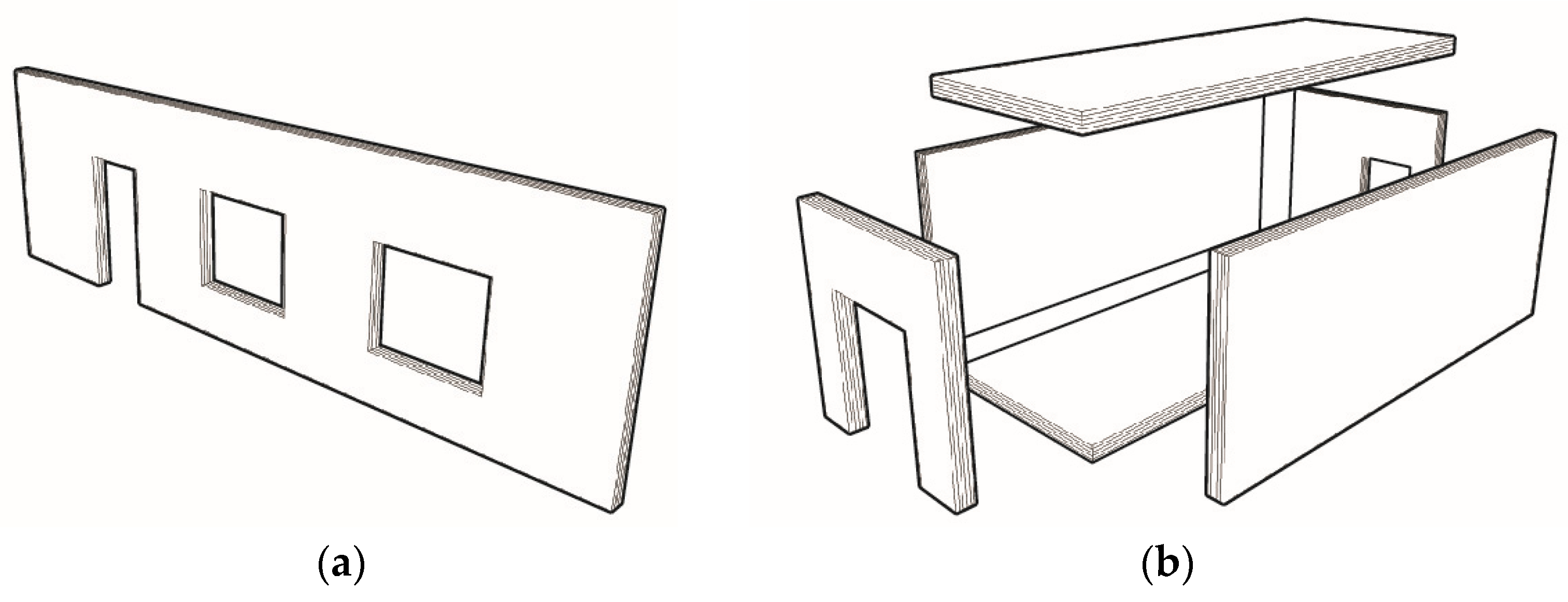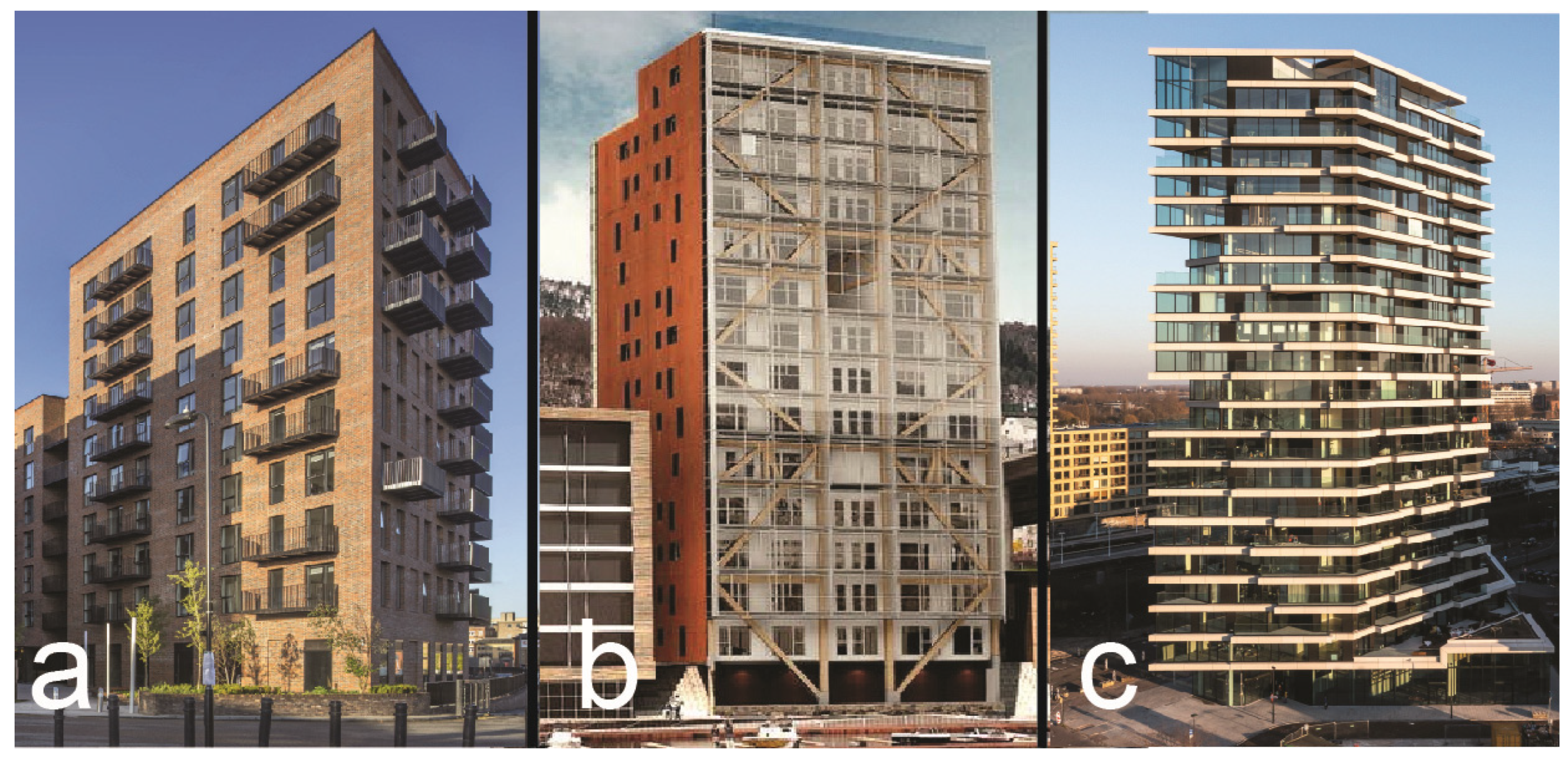Sustainable Architecture: Innovations and Perspectives for Multifamily Housing in Timber-Based Structures †
Abstract
:1. Introduction
2. Materials and Methods
3. Results
3.1. Wood-Frame Construction
3.2. Post and Beam
3.3. Mass Timber
- Cross-laminated timber (CLT): a multilayer wood panel made by gluing together layers of wood at right angles to each other (Figure 1a).
- Glued-laminated timber (GLULAM): beams made by stacking layers of wood and bonding them together with durable and moisture-resistant adhesives (Figure 1b).
- Laminated veneer lumber (LVL): made by gluing several thin wood layers together. Its enhanced strength makes it ideal for numerous construction uses (Figure 1c).
3.4. Prefabricated Structure
3.5. Hybrid Timber
4. Discussion
5. Conclusions
Funding
Institutional Review Board Statement
Informed Consent Statement
Data Availability Statement
Conflicts of Interest
References
- Mazur, Ł. Selected Natural Factors Affecting in Housing Architecture in Today’s Cities. Acta Sci. Polonorum. Archit. 2020, 19, 83–91. [Google Scholar] [CrossRef]
- Yadav, M.; Agarwal, M. Biobased Building Materials for Sustainable Future: An Overview. Mater. Today Proc. 2021, 43, 2895–2902. [Google Scholar] [CrossRef]
- Satterthwaite, D. Cities’ Contribution to Global Warming: Notes on the Allocation of Greenhouse Gas Emissions. Environ. Urban. 2008, 20, 539–549. [Google Scholar] [CrossRef]
- Winkler, J.; Jeznach, J.; Koda, E.; Sas, W.; Mazur, Ł.; Vaverková, M. Promoting Biodiversity: Vegetation in a Model Small Park Located in the Research and Educational Centre. J. Ecol. Eng. 2022, 23, 146–157. [Google Scholar] [CrossRef]
- European Economic and Social Committee. Wood Construction for the Reduction of CO2 Emissions in the Building Sector; European Economic and Social Committee: Brussels, Belgium, 2023. [Google Scholar]
- Weiss, M.; Haufe, J.; Carus, M.; Brandão, M.; Bringezu, S.; Hermann, B.; Patel, M.K. A Review of the Environmental Impacts of Biobased Materials. J. Ind. Ecol. 2012, 16, S169–S181. [Google Scholar] [CrossRef]
- Kolb, J. Systems in Timber Engineering: Loadbearing Structures and Component Layers; Birkhäuser: Basel, Switzerland; Boston, MA, USA, 2008; ISBN 978-3-7643-8689-4. [Google Scholar]
- Hurmekoski, E.; Jonsson, R.; Nord, T. Context, Drivers, and Future Potential for Wood-Frame Multi-Story Construction in Europe. Technol. Forecast. Soc. Change 2015, 99, 181–196. [Google Scholar] [CrossRef]
- Timber Construction Manual; Herzog, T. (Eds.) Birkhäuser: Basel, Switzerland; Boston, MA, USA, 2004; ISBN 978-3-7643-7025-1.
- Ferreira Silva, M.; Jayasinghe, L.B.; Waldmann, D.; Hertweck, F. Recyclable Architecture: Prefabricated and Recyclable Typologies. Sustainability 2020, 12, 1342. [Google Scholar] [CrossRef]
- Starzyk, A.; Donderewicz, M.; Rybak-Niedziółka, K.; Marchwiński, J.; Grochulska-Salak, M.; Łacek, P.; Mazur, Ł.; Voronkova, I.; Vietrova, P. The Evolution of Multi-Family Housing Development Standards in the Climate Crisis: A Comparative Analysis of Selected Issues. Buildings 2023, 13, 1985. [Google Scholar] [CrossRef]
- Alawag, A.M.; Alaloul, W.S.; Liew, M.S.; Musarat, M.A.; Baarimah, A.O.; Saad, S.; Ammad, S. Critical success factors influencing total quality management in industrialised building system: A case of malaysian construction industry. Ain Shams Eng. J. 2023, 14, 101877. [Google Scholar] [CrossRef]
- Mazur, Ł.; Bać, A.; Vaverková, M.D.; Winkler, J.; Nowysz, A.; Koda, E. Evaluation of the Quality of the Housing Environment Using Multi-Criteria Analysis That Includes Energy Efficiency: A Review. Energies 2022, 15, 7750. [Google Scholar] [CrossRef]
- Godlewski, T.; Mazur, Ł.; Szlachetka, O.; Witowski, M.; Łukasik, S.; Koda, E. Design of Passive Building Foundations in the Polish Climatic Conditions. Energies 2021, 14, 7855. [Google Scholar] [CrossRef]
- Rybak-Niedziółka, K.; Starzyk, A.; Łacek, P.; Mazur, Ł.; Myszka, I.; Stefańska, A.; Kurcjusz, M.; Nowysz, A.; Langie, K. Use of Waste Building Materials in Architecture and Urban Planning—A Review of Selected Examples. Sustainability 2023, 15, 5047. [Google Scholar] [CrossRef]



| Structural System | Classification | Components | Prefabrication Possibility | |
|---|---|---|---|---|
| 1 | Wood frame construction | Platform frame | 1. Studs; 2. joists; 3. metal web beams; 4. OSB/plywood. | Yes |
| Balloon frame | Yes | |||
| 2 | Post and beam | 1. Post; 2. beam. | Yes | |
| 3 | Mass timber | Glued-laminated timber (GLULAM/GLT) | 1. Beams; 2. columns. | Yes |
| Laminated veneer lumber (LVL) | 1. Beams; 2. columns; 3. stressed-skin cassette panels. | Yes | ||
| Cross-laminated timber (CLT) | 1. Walls; 2. floors; 3. roofs; 4. stairs. | Yes | ||
| 4 | Prefabricated structure | Panel construction (2D) | 1. LVL; 2. GLT; 3. CLT. | Yes |
| Volumetric modular (3D) | 1. LVL; 2. GLT; 3. CLT; 4. hybrid timber. | Yes | ||
| 5 | Hybrid timber | Timber–steel hybrids | 1. Steel components: Beams and columns; steel connectors. 2. Concrete components: Beams and columns; concrete slabs. 3. Timber components: LVL; GLT; CLT. 4. Composite steel–timber–concrete. | Yes |
| Timber–concrete hybrids | ||||
| Concrete–timber hybrid |
Disclaimer/Publisher’s Note: The statements, opinions and data contained in all publications are solely those of the individual author(s) and contributor(s) and not of MDPI and/or the editor(s). MDPI and/or the editor(s) disclaim responsibility for any injury to people or property resulting from any ideas, methods, instructions or products referred to in the content. |
© 2023 by the author. Licensee MDPI, Basel, Switzerland. This article is an open access article distributed under the terms and conditions of the Creative Commons Attribution (CC BY) license (https://creativecommons.org/licenses/by/4.0/).
Share and Cite
Mazur, Ł. Sustainable Architecture: Innovations and Perspectives for Multifamily Housing in Timber-Based Structures. Eng. Proc. 2023, 53, 43. https://doi.org/10.3390/IOCBD2023-15990
Mazur Ł. Sustainable Architecture: Innovations and Perspectives for Multifamily Housing in Timber-Based Structures. Engineering Proceedings. 2023; 53(1):43. https://doi.org/10.3390/IOCBD2023-15990
Chicago/Turabian StyleMazur, Łukasz. 2023. "Sustainable Architecture: Innovations and Perspectives for Multifamily Housing in Timber-Based Structures" Engineering Proceedings 53, no. 1: 43. https://doi.org/10.3390/IOCBD2023-15990
APA StyleMazur, Ł. (2023). Sustainable Architecture: Innovations and Perspectives for Multifamily Housing in Timber-Based Structures. Engineering Proceedings, 53(1), 43. https://doi.org/10.3390/IOCBD2023-15990






