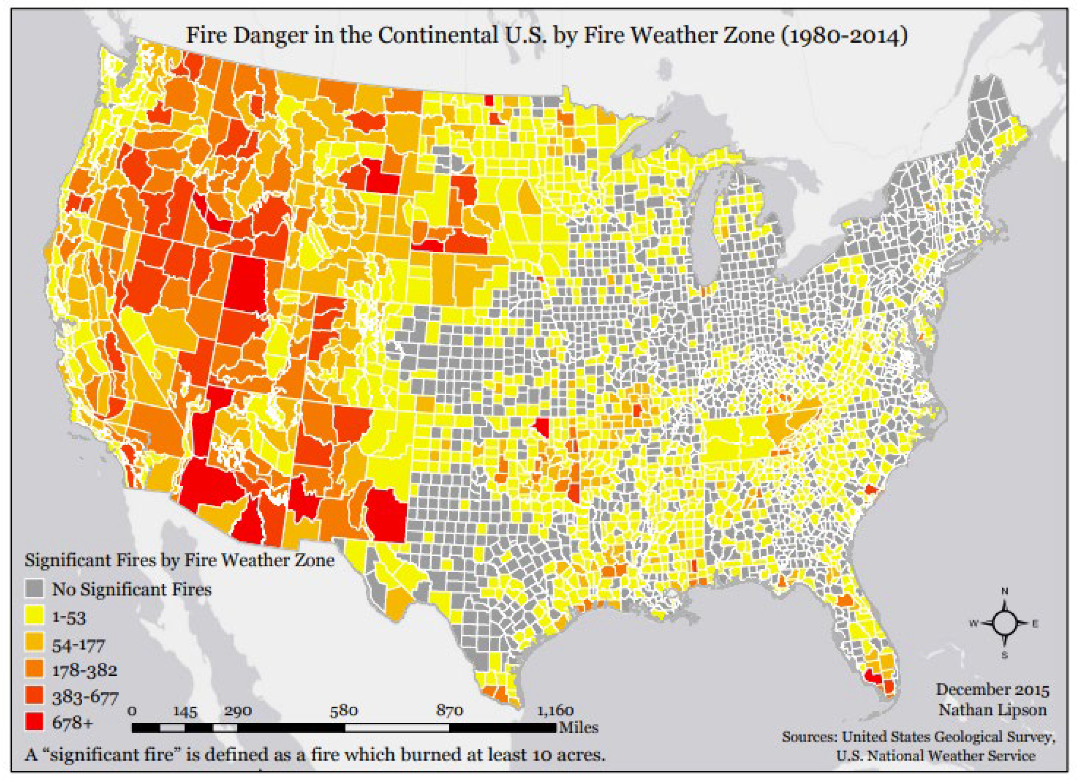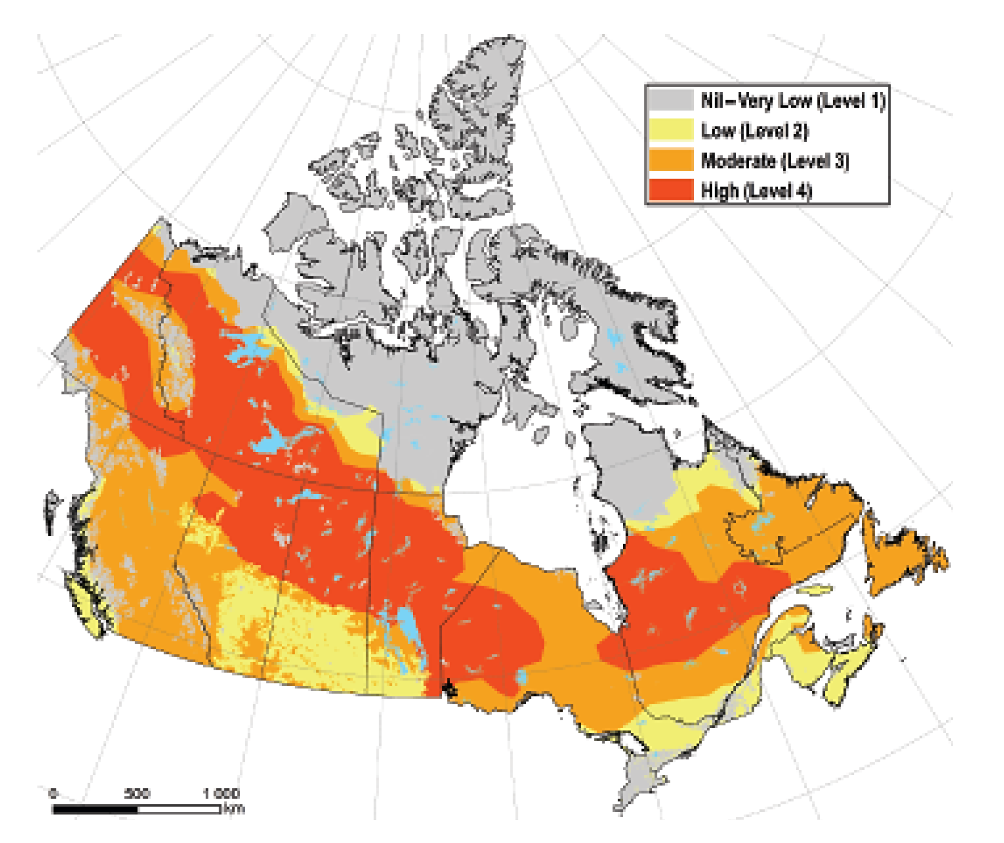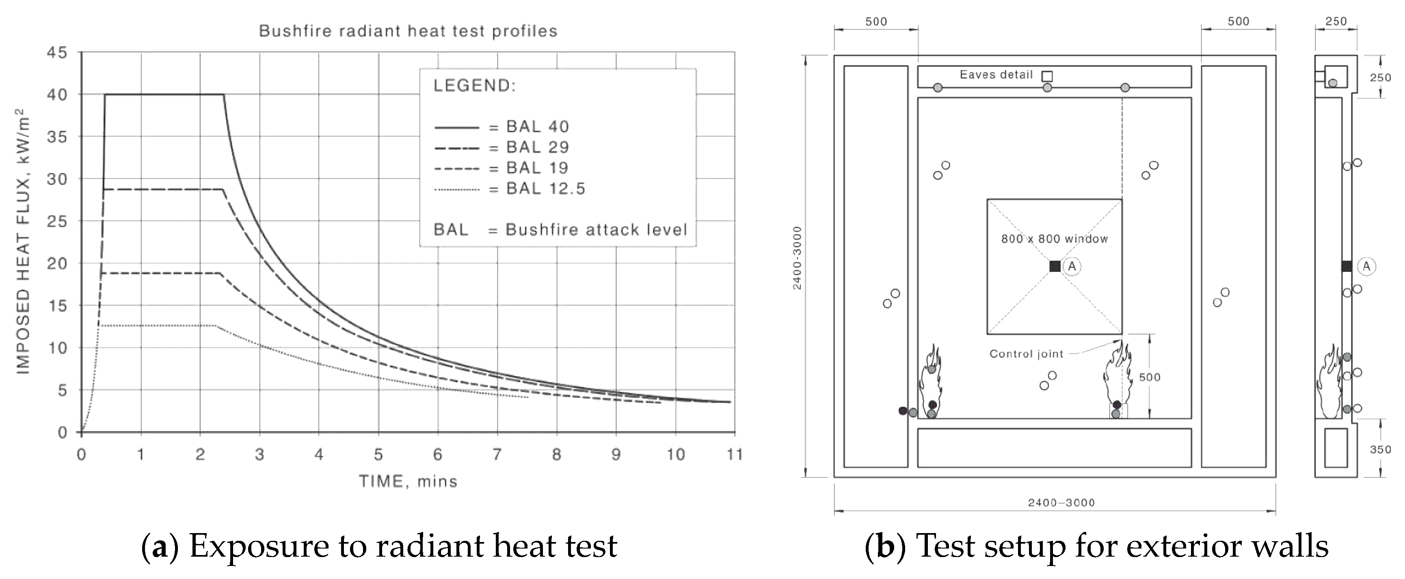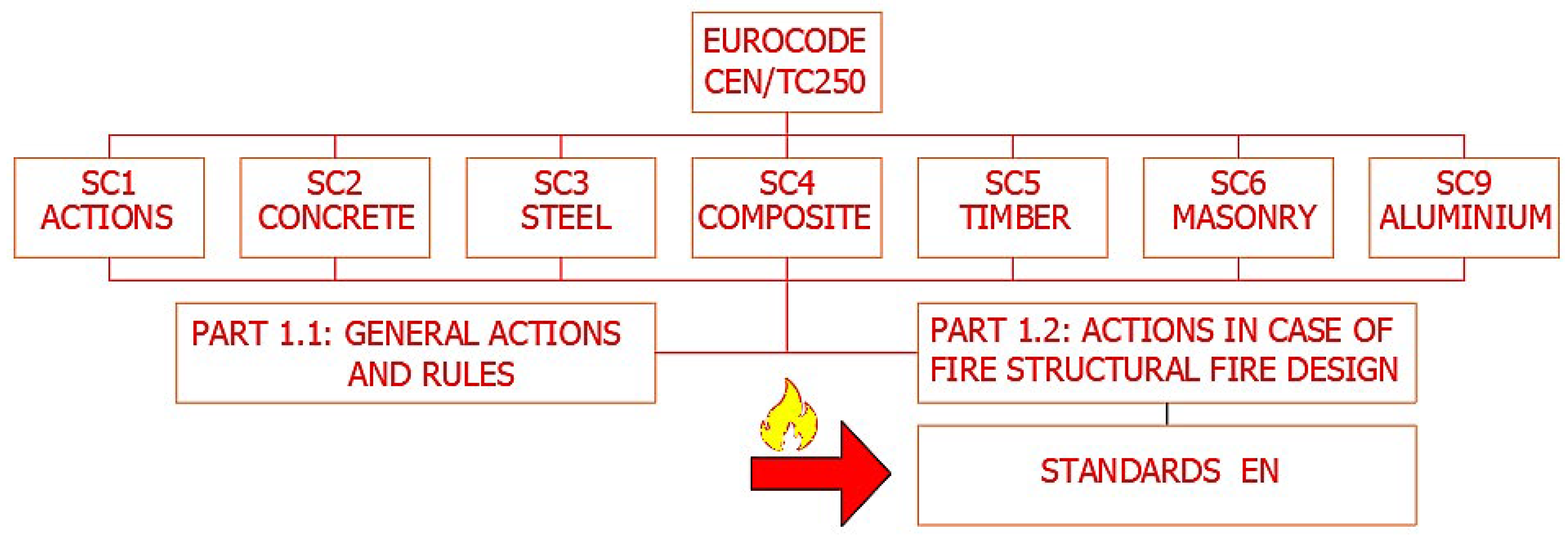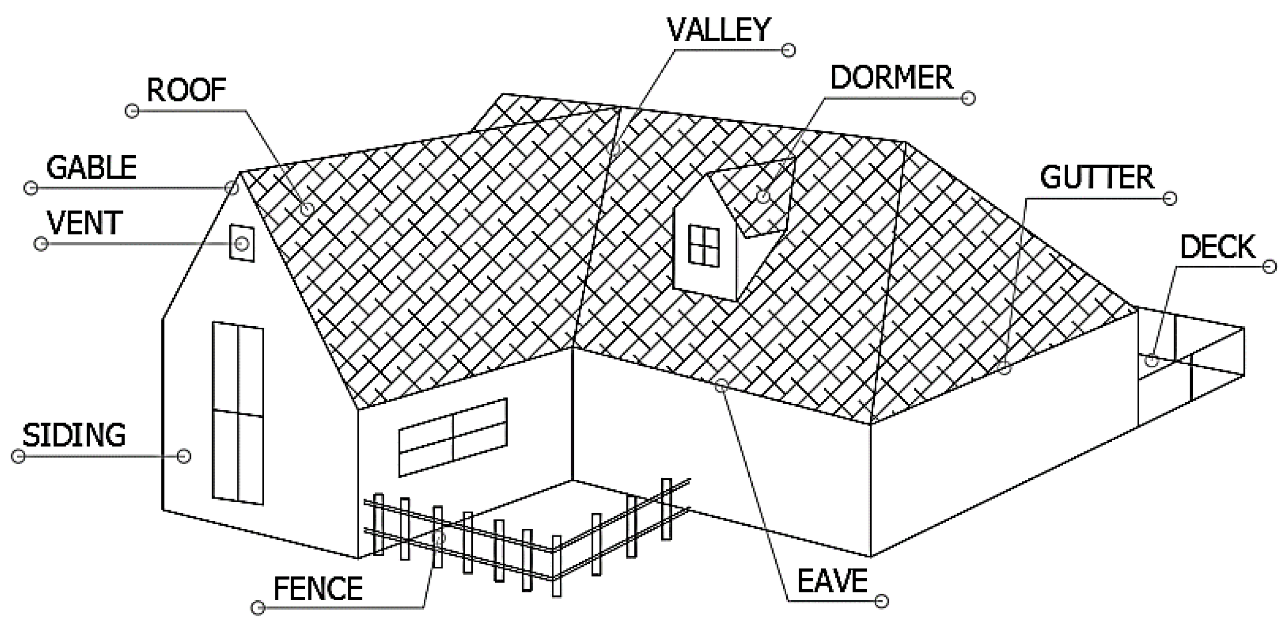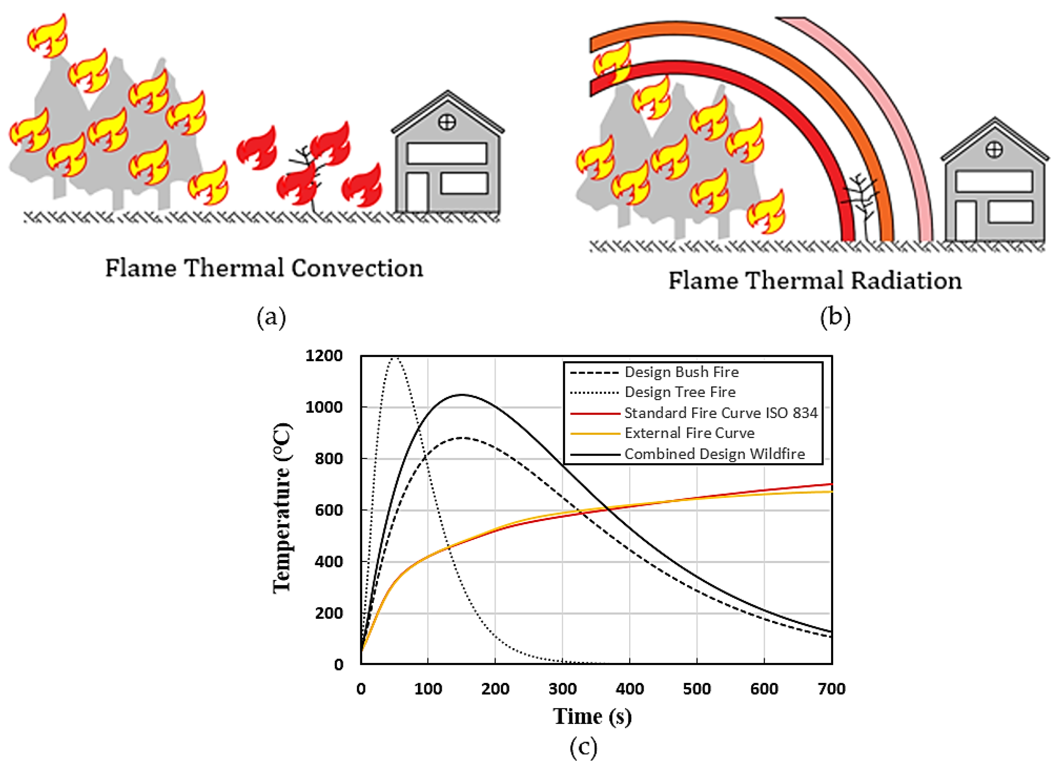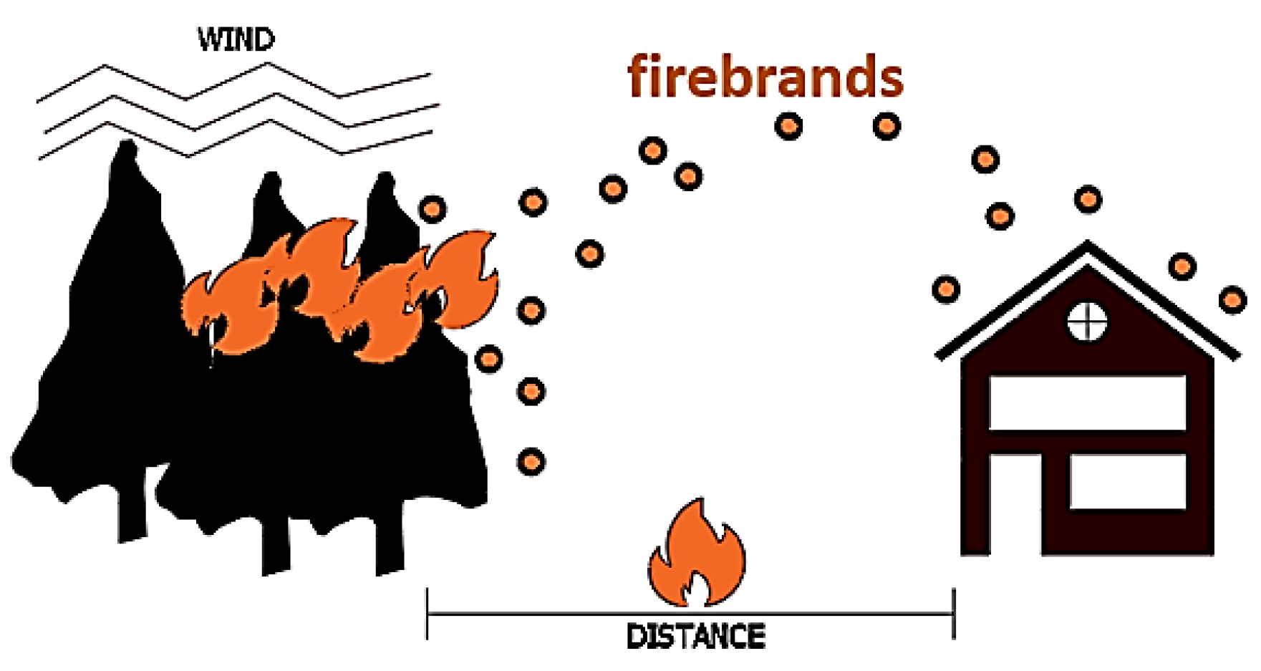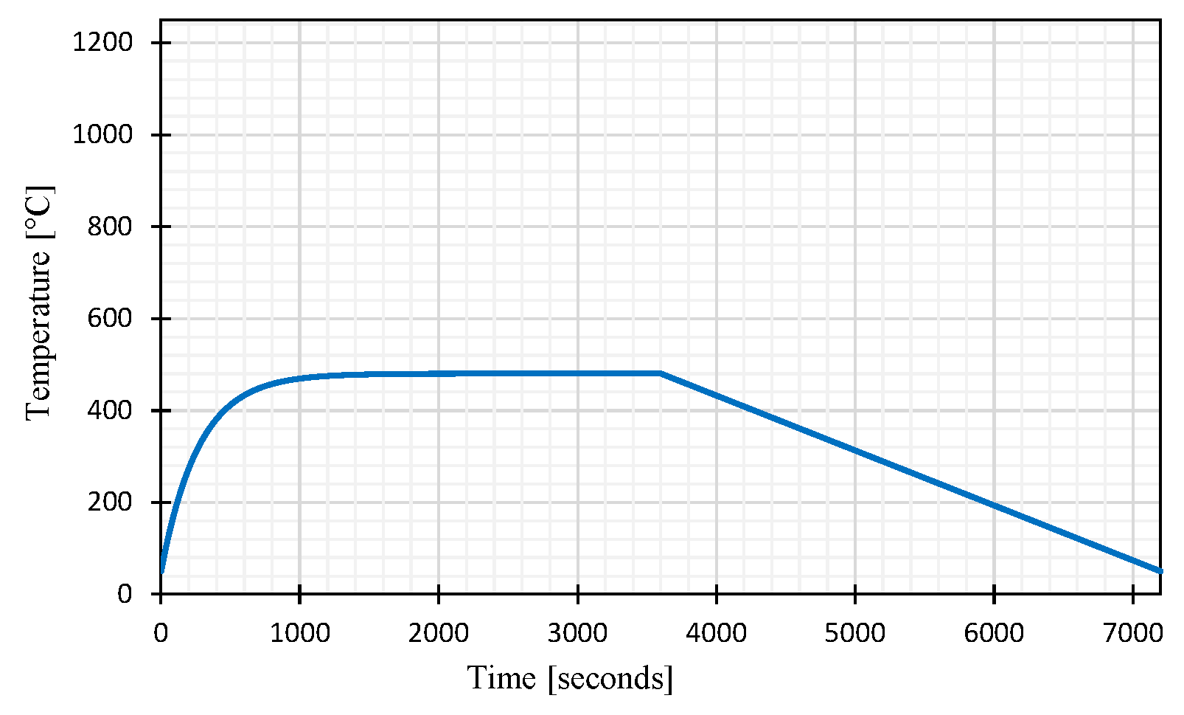1. Introduction
Forest fires, also known as wildfires in North America and Europe and bushfires in Oceania, have become the most significant risk in recent years, accounting for the majority of environmental and economic losses and having a significant impact on society. Around 40,000 fires were reported in southern Europe between 2010 and 2016 [
1]. However, these values vary from year to year, and it has been observed that the average area burned has doubled or even tripled. Climate change is a factor to consider, and studies have shown that the fire season has become more severe in the last 30 years, with a peak between June and October [
1]. Wildfires in wildland–urban interface (WUI) areas spread rapidly over vegetation and buildings as fuel elements. So, at this point, the main problem of fires in WUI areas is the ignition of surrounding buildings or structural elements [
2] Therefore, the best alternative to reduce the severity of the attack on dwellings is to reduce the potential ignition [
3]. As a result, governments and the scientific community have studied fires and their behavior in recent decades in order to learn how to prevent, contain, and reduce the public’s impact in terms of lives and property damage [
4].
Therefore, to measure the cost of the problem in both forest and WUI areas, risk assessment methods have been applied to prioritize risk reduction activities at different scales (macro, meso, and micro) [
5]. The first two scales focus on maintenance and prevention strategies, respectively, but the last scale where focus in the last decades to prevent the loss of human lives and properties because the micro-scale focuses on combustible elements around the structure and the structure itself [
5]. As a result, after years of research, many countries have developed codes and standards that are used as a last line of defense at the micro-scale. Therefore, a process has been initiated to identify the materials and properties that are suitable for the construction of houses in order to minimize the possibility of ignition. Initially, these materials were tested for indoor fires, but the remarkable increase in wildfires has led authorities to create standards for external protective elements as well.
Self-protection has grown in importance for communities to adapt to and coexist with wildfires in recent years as various technologies have also been tried to reduce or confine forest fires [
6]. Therefore, some studies have developed a vulnerability assessment tool [
5,
6] that can help homeowners determine the risk and vulnerability of their properties located in WUI zones. Using a checklist, one can then check the different ways a fire can enter the house and based on a fault tree analysis, analyze the elements of the house, and the types of natural or ornamental fuels within a 30 m radius. Finally, a result with a consistent quantification and probability of fire penetration into the house is obtained [
1,
6]. On the other hand, post-fire studies and assessments have been conducted to study the behavior of structures during wildfires and to consider the characteristics of wild landscapes. These evaluations’ findings can be used to forecast structural deterioration, which is crucial for creating mitigation plans and identifying a home’s most vulnerable areas. In addition, graph theory could be used to quantify the likelihood of resilience of individual buildings in WUI zones [
1,
7].
The goal of this work is to describe various types of guidelines and codes for fireproofing dwellings in countries with large and frequent wildfires. A brief overview is presented of the current approach to addressing the WUI fire problem, and how the codes focus on reducing ignition of the structure with these standards. In addition, a discussion and evaluation of other needs and/or gaps to provide better and more adequate protection against WUI fires in future developments is presented.
2. Guidelines and Codes Urban Planning Measures
In this section, a short presentation is performed on some of the most popular guidelines and codes to promote urban measures planning in the WUI. It is beyond the scope of this work to fully detail or compare guidelines/codes on this topic, and only a brief presentation is undertaken. For full detail on this theme, it is recommended to read the reports WP2 “WUI Natural fuels hazard characterization” and WP3 “Artificial fuels hazard characterization” from the Horizon Europe research project WUIVIEW.
WUI can be defined as an interface where the fuel that feeds a fire change from natural fuel (vegetation) to synthetic fuel (urban) [
8]. In a forest fire, vegetation is the primary fuel, but in a WUI, building materials are the combustion elements that carry the fire from the outside in. In order to build a house that can withstand the onslaught of a wildfire, authorities and countries have worked on fire suppression strategies [
9].
Forest fires can be reduced by prevention policies depending on the environment of the forest or savannah reducing the vulnerability to these fires in the WUI [
1]. As observed in the last years these have not been enough, entering into the WUI at an increased rate [
1], [
4]. Therefore, changes in the social and economic characteristics of the population must be considered so that building codes complement the prevention policies with an additional focus on material and structural resistance to the thermal effects of a wildfire [
1], [
10].
Historically, regions such as North America, Southern Europe and Oceania are the most prone to wildfires in the WUI regions, with many similarities in their environment, industrial, and social development. Therefore, codes and guidelines, such as that from the USA (Californian) [
11], Australia [
12], New Zealand [
13], and Canada [
14], have provided protection plans for their respective regions and collaborated with the international wildland–urban interface code [
15], which includes the analysis of fire risk zones and designate risk maps to define levels of exposure to wildfire. Additionally, in parallel, standards have been developed to assess which materials are the most suitable for housing construction and can withstand or diminish the effects of a wildfire as well as the categorization of requirements according to risk zones [
10].
Designing standards and guidelines for fire design in WUI areas mentioned above, cross-referencing national and transnational regulations, studies, and research on past wildfire events should also be conducted [
10]. The WUI problem can be categorized at different scales due to the different levels of interaction with the environment and communities [
2,
5]. Therefore, the WUI problem can be categorized into three scales (
Figure 1). The first (WUI I) is related to the global environment, which includes operational management strategies and large forest fires. The second (WUI II) corresponds to the planning and application of fire prevention policies and keeping vulnerable points in order, and the third (WUI III) corresponds to what can be called the “home ignition zone” [
5].
The codes presented were selected because of their similarities, completeness, and relevance in their respective regions
Table 1. Other codes exist, but their importance to scientific discussion in order to advance the wildfire fireproof standards is smaller. This document’s scope is focused on (WUI I) building construction materials, so there is no emphasis on topics such as risk classification, topographical analysis, water resources, and environment. These topics are relevant for a general analysis of wildfires but not when the fire has already reached a building. For this reason, they will be mentioned briefly.
The local standards of each country generally also refer to the management of fuels in the two rings (or more depending on the code) already mentioned, and especially with regard to the outer ring, it is necessary to avoid any kind of corona or top tree activity and to reduce possible fuels to a certain level in order to significantly reduce the intensity of fire exposure [
19] In addition, regulations require that tree canopies or large bushes be spaced apart by a distance that can range from 3–9 m, depending on local standards. These distances are important to prevent the spread of fire and should additionally be checked for slopes and areas of high winds that increase the likelihood of wildfire [
24,
25]. Another important preventive measure is to cut lower branches to the height specified in local regulations to ensure vertical discontinuity and prevent fire from moving from the ground to the tree canopy. Some standards specify heights from 2 m to 4 m or 1/3 of the height of the tree [
25]. This distance should be measured from the surface fuel layer, and, therefore, a limit of 10 cm was established for the surface fuel layer height, to avoid a vertical transition of the fire [
26].
Portugal has been one of the countries most affected by forest fires in recent years, and this urged them to update its legislation [
21,
27] in line with international recommendations. The first requires protective strips with a width of at least 50 m between the outside of the building and the adjacent forest, meadow, or pasture as was mentioned before. Second, an additional width was established by the Portuguese Municipal Wildland Fire Protection Plan (MWFPP) [
28], with a minimum distance of 10 m and a maximum of 50 m, for special cases. On the other hand, the third decree establishes that for all dwellings located within a forest, the collection of wood is mandatory, by creating a protective strip of more than 100 m wide [
29]. Besides that, the Portuguese Civil Protection Authority has presented complementary measures to protect property and life from wildfire [
30]. One of the measures stipulates that all trees and bushes in the gardens of houses must be at least 5 m away from a house. In addition, entrances to houses must always be clean and free of obstructions, and roofs and gutters must be free of leaf accumulation.
3. Guidelines and Codes for Fireproof Dwellings against Wildfires
Fire codes or standards are designed to establish minimum parameters for the protection of life and property of the community due to the increased number of buildings in wildland fire hazard areas (WUI) [
4]. A building that can resist the intrusion of flames or embers (firebrands) projected by a vegetation fire contributes to the systematic reduction of losses. Therefore, governments have been working on fire protection plans and documents specific to urban interface zone (WUI) [
31]. First, it outlines contingency plans to minimize and mitigate the potential loss from wildfire exposure. Then, each code has implemented different levels of contingency according to specific characteristics such as topography, climate, water resources, etc. [
4,
10,
14,
32]. For this reason, it can be generalized into three levels high, medium, and low. In addition, sub-levels can be defined between them depending on the Region. This happens due to different regulations in each country and also in their internal regions and states [
4,
10,
12,
14].
Therefore, materials and possible combinations should be tested to see if their properties are suitable for building systems. Codes have suggestions regarding the material type to be tested, the amount of power and time of exposure to fire, and the procedure and elements to be included to know if the material complies or not with the code’s requirements. They will be accepted for use when they meet the conditions of such tests, in which a summary of the most relevant standards are mentioned in
Table 1.
3.1. United States (California)
In recent decades, some local jurisdictions and regulations were adopted in California and some states of the US.
Figure 2 shows that the western side of the United States is prone to strong wildfires. For that reason, with the support of the fire departments, fire regulations were enacted for new development in high-risk areas. Thus, codes such as California’s required fire-resistant building materials and parallel developments to facilitate access for emergency vehicles [
33].
Chapter 49 of the California Fire Code [
11] regulates the minimum mitigation requirements for conditions that can cause wildfires in a WUI zone. This, in turn, means that a wildfire burning through vegetative fuels will spread to buildings threatening lives and loss of fire suppression control.
Section 2 of this document established the defense of space, but Chapter 49 also regulates the construction of buildings to protect against forest fires. Therefore, materials and construction methods for external protection against forest fires shall be applied in areas with flammable vegetation that can easily spread to buildings and become a threat in WUI areas. This code in Section 4906.3 works in conjunction with the California Building Code [
35] in Chapter 7A to define the materials and construction assemblies used in the design and construction of dwellings located in WUI areas. This section shares the same objective as the California Fire Code in Chapter 49 which is establishing the standards that are shown in order to protect life and property from wildland fires in WUI areas.
Therefore, the purpose of Chapter 7 of the California Building Code [
35] applies to building materials and building systems to be used on building facades. In addition, it establishes standards for the protection of life and property by increasing the ability of a building located in WUI zones to resist the penetration of flames or embers thrown up by vegetation fire. In that way, the standard requirements contribute to a systematic reduction in losses from fires. Thus, that chapter generally covers the fire protection plan and defines the risk zones and the standards used to evaluate the resistance to ignition of the building materials, which are distinguished from the structural elements of the building shown in
Table 2. This code already possesses some fire standards, in order to test external elements such as roofs, walls, windows, and doors for the external action of outdoor fires
Figure 3. The California building code also possesses its own standard to test the thermal effect and ignition of firebrands in construction materials
Figure 4. This test setup was used recently by several authors to inquire about the heat flux, convection, and radiation due to firebrand accumulation [
36].
However, the code [
35] is not limited to standards characterizing building materials but also imposes requirements on how building elements must be installed. For example, the requirements for roofs recommend how they should be constructed to prevent flames or embers from entering the building. It specifies that the roof should be covered with mineral layers and not perforated. It also recommends the use of metal meshes or other materials that meet the requirements set forth in Section 706A, which must meet the national standards. These meshes must in turn have a geometry with a maximum opening of 1/16”.
In Section 707A, regarding exterior walls, it states that the exterior sheathing or wall construction shall be made of (i) noncombustible material, (ii) ignition-resistant material, (iii) heavy timber exterior wall construction of heavy wood, and (iv) log wall construction assembly. In the case of decking, which is one of the most vulnerable points of a building, it establishes that the material must be resistant to ignition, complying with national fire standards.
The California building code [
35] allows different standards to be used for the same element, as is the case for exterior windows that can be tested to NFPA 257 [
32] or SFM Standard 12-7a-2 [
36]; the first is in the national group of standards and the second belongs to a more state-wide group of standards, due to the federal organization of the United States.
3.2. Canada
In Canada, wildfire intensity typically varies from 10 kW/m to 100,000 kW/m [
17]. Thus, fire intensity scales linearly with the amount of fuel burned in the combustion and with the speed of fire spread [
17]. Moreover, in a forest fire, the flames are the main feature because they release energy to the environment, increasing the temperature [
17]. A large amount of energy is released when elements burn during the spread of forest fires, although most of the energy released flows vertically. However, the energy released is transmitted in all directions in the form of radiation, with radiant energy accounting for 15% to 20% of the total energy released in a wildfire [
10,
17].
Therefore, depending on the level of risk, the Canadian National WUI Guide Code [
17] has created methods for assessing exposure in the ignition zone of the structure. One of these, the most widely used method, is the simplified method that evaluates the expected exposure to radiant heat and embers based on the type of fuel surrounding the building [
10,
17].
This method considers four levels of exposure to radiant heat: Nil, Low, Moderate, and High (
Table 3). These levels correspond to different exposure to flames and consider two levels for exposure to embers.
Additionally, it presents the historical wildfire hazard level mapped from spatial burn probability outputs based on wildfire growth simulations driven by historical weather and wildfire locations shown in
Figure 5 [
17].
The level of exposure and the priority building zones [
17] determine the appropriate construction class shown in
Table 4. Thus, the type of construction determines the type of material that can be used. However, it should be noted that the requirements of the NBC [
37], provincial codes, or local standards are more valid if the requirements are exceeded by those of the Canadian National WUI Guide Code [
17].
The objective of the National Urban–Wildland Interface Fire Guide in Chapter 3 is to distribute the plan and annual updates [
14], to enclose what concerns based on the risk wildfire assessment in Chapter 3 [
14] (microscale), to design construction measures to limit the probability of building ignition, and to minimize building damage. Construction measures are categorized according to construction class shown in
Table 5, reflecting the exposure level and may be used for new and existing buildings within a WUI area.
On that account, knowing the exposure levels and the construction class, it is possible to determine the type of material that can be used in the building and the corresponding standard (
Table 6) to determine its final properties [
17]. Although
Table 6 only mentions the standards that must be implemented to know if the material is or is not suitable for construction use, it is important to mention that each paragraph of Chapter 3 of the National Guide for Wildland–Urban Interface Fires [
17] contains additional specifications specific for each type of construction class which may vary in geometric properties or even use other types of elements. It is also not limited to using the codes of (UL) Underwriters Laboratories of Canada and implements standards of the American Society for Testing and Materials (ASTM).
3.3. Australia
The Australian government has decided to generate community impact campaigns to reduce the risk of fire, creating guidelines that can mitigate the actions and damage to life and property [
38]. There are two types of fire classification systems in Australia: the first is the forest system, and the second is the grassland system; fire behavior considerations are different between these two systems, and the main factor is fuel type [
38]. Therefore, the risk classification depends on the characterization of these two systems for properly planning building codes concerning land use in bushfire-prone regions [
12].
For this reason, proper building design and construction improve bushfire survivability. Structural measures cannot be applied as a stand-alone solution, but must be part of the protection solution in asset protection zones. The building design should ensure adequate protection of the most vulnerable elements of a house or building. Construction standards are embodied in the AS3959:2018 [
12] code and NASH (National Association of Steel-Framed Housing), which provide different levels of protection for different construction elements in order to resist wildfire attacks and protect the occupants and the building until the bushfire front passes. This standard categorizes the fire by definition and calculation of Bushfire Attack Level (BAL), which ranges from the firebrand’s attack, indirect flame radiation, and direct flame contact. Planning for Bush Fire Protection (PBP) was developed as a methodology for determining BAL and appropriate Asset Protection Zones (APZs) [
18]. Therefore, the steps to establish the APZs are described in
Table 7. The evaluation of the slope results from a detailed inspection of the surrounding area carried out with the help of topographic maps. The slope can also be classified into one of the following classes, depending on where the hazard is located. (i) All upslope vegetation (considered 0 degrees), (ii) >0 to 5 degrees downslope vegetation, (iii) >5 degrees to 10 degrees downslope vegetation, (iv) >10 degrees to 15 degrees downslope vegetation, and (v) >15 degrees to 20 degrees downslope vegetation APZ [
18].
Table 7.
Identify APZs and BAL classification.
Table 7.
Identify APZs and BAL classification.
| Step | Description |
|---|
| 1 | Determine the vegetation formation in all directions around the building at 140 m, using the combination of vegetation and slope that gives the worst-case scenario [24]. |
| 2 | Determine the effective slope of the terrain from the building over 100 m (Figure 6). The slope and the classification of the vegetation have a direct influence on the rate of propagation, the intensity of the fire, and the ultimate level of radiation heat flux. |
| 3 | Determine the bushfire hazard index relevant to the area based on the degree of fire hazard in Australian vegetation. For bushfire protection planning (PBP), the hazard index should be used based on the assessment of local management development. |
| 4 | After performing steps 1 to 3, you can fill in the APZ or BAL according to the parameters in [18]. |
In addition, the Construction Standard AS3959:2018 [
12] provides a set of standards, shown in
Table 8 and
Table 9, to determine the thermal properties and fire performance of each element of a building such as window glazing, roofs, and walls, according to the BAL classification. The biggest advancement in testing structural elements against wildfires was published in 2018 adding two new sections Part 8.1 and Part 8.2 in AS1530. These are related to heat flux attacks due to radiation and large flames in structural elements, using heat flux variations, and localized flames test setups
Figure 7a. The level of heat flux will largely depend on the BAL described in
Table 8. Moreover, several test configurations are also suggested for the laboratory tests, for roofs and exterior facades (either walls or openings)
Figure 7b. According to this standard, the maximum equivalent fire exposure time is 2 h, when compared with classical interior fire curves.
3.4. Europe
The European Union has focused its standards and legislation on the management of fuels in rings 1 and 2 [
19,
21], so it needs to address the WUI problem in depth after a fire [
6]. Consequently, standards for wildland fire attacks in WUI areas are scarce, dispersed, and generally succinct when compared to North America and Oceania ones. Thus, the current standards leave aside the requirements concerning the structure itself, but these requirements are important in order to reduce the wildfire vulnerability of structures in the WUI [
19].
Figure 8 shows some topics concerning wildfires from a recent report of the European Commission, in an effort to build common policies in Europe. It is interesting to note the lack of appropriate focus on building materials and construction requirements in this context. Despite that, the different countries in Europe are learning from the experience of the other continents and doing their one research. Therefore, it is expected that some improvements will come soon, such as the new Portuguese regulation enacted in 2021 that will be explained below.
The European Union’s Construction Products Regulation (CPR) [
39] regulates the products used in all member states. This regulation requires all construction products to be re-classified using the new test methods. The classification is often derived using each member state’s national fire test methods. The CPR’s classification criteria and test method used to evaluate the fire resistance and reaction to building product fire are described in the standard [
40,
41]. This fire reaction standard is divided into three sets: construction products (excluding flooring), flooring products, and linear pipes thermal insulation products. Although the European Building Code [
42] is constituted and divided for each type of material, subpart 2 of each chapter clarifies the handling of fire actions and fire design.
However, this does not mean that fire engineering in Europe is deficient, on the contrary, the Euro building code has developed an excellent classification of materials and the standards to evaluate the reaction for fire and properties of materials.
Figure 9 shows the Eurocode structure and how the fire requirements and relevant standards for testing are included for each of the structural materials regulated. The most well-known standards for testing fire reaction tests in Europe are displayed in
Table 10.
3.5. Recent Recommendations in Portugal
Concerning new regulations regarding the wildfire safety of structures, Portugal enacted new regulations for the integrated management of forest fires in the continental territory [
21,
43]. This law established that the National Authority of Emergency and Civil Protection is responsible for the specification of construction requirements for buildings in wildfire-prone zones. Therefore,
Despacho n.º 8591/2022 [
27] regulates the measures of protection against the passage of forest fires according to the usage of a building and considering also the performance of the elements and construction materials to the exposure of forest fires. This regulation is based on the Australian Standard [
12] referred to in that document.
Following the Australian line of WUI fire protection, Portugal proposes separation distances (DS—
Distâncias de Separação in Portuguese), not for fire prevention but to evaluate the potential wildfire heat flux. Still, estimating the proximity of a dwelling to a tree, determines the heat flux to which a building can be subjected, consequently proposing exposure classes (CEIR—
Classe de Exposição ao Incêndio Rural in Portuguese), and concluding in an exposure class (
Table 11). According to [
27], it is only necessary to build dwellings with fireproof resistance, if the dwelling is less than 50 m from a tree. For superior distances the Portuguese Law (
Decreto—Lei n.º 82/2021) [
21] is directly applied. In any case, for distances up to 300 m, it is still necessary to use construction materials that pass a given fire reaction test for the roof. For openings and walls, this distance is below 50 meters. According to this standard, the maximum equivalent fire exposure time is 4 h, when compared with classical interior fire curves. In any case, it is important to point out that this high fire exposure time is due to buildings with strategic importance, during the occurrence of a wildfire, for example hospitals.
The type of fuel scenario, terrain slope and the distance of horizontal separation between the building and the vegetation are considered in determining the exposure class (
Table 12). In situations where there are several types of surrounding vegetation, a specific calculation must be made to consider which produces the greatest exposure and heat flux in a forest fire. According to the radiation heat flux calculated, five exposure classes are defined as shown in
Table 13.
Some lessons have been learned from reports of the effects of fires on structures in different time periods, but the results are not standardized, and they are described in reports and surveys [
44,
45]. It was possible to gather important information in the surveys about the main cause and location of the ignition and this enabled to make observations about the actual risk to the houses (
Figure 10), where the weak points are and how to protect their exterior elements against a wildfire [
2].
The main cause of ignitions 61% was due to firebrand accumulation in the roofs and openings, and only 21% of houses actually burned due to the direct contact with flames. These percentages are according to some observations presented by the scientific community, in which the weak points in dwellings are addressed [
6].
These reports lead to the fireproof construction guidelines recommended by [
2], using existing materials in the construction industry, and providing an exterior fire resistance of 60 min (EI60) for the roofs, walls, and openings (doors and windows). For the fire reaction, it was admitted that openings and walls needed at least fire reaction B-s2-d0, but roofs could go to fire reaction C-s2-d0 (recommend B with s2 and d0). These recommendations were enough to prevent the burning of dwellings and provide protection for the dwellers inside them when a wildfire hits.
4. Wildfire Thermal Actions in Dwellings
According to [
5], there are four possible phases of exposure: Pre-impact, Impact, Fire transfer, and post-frontal combustion which are shown is shown
Figure 11. The pre-impact phase has a thermal effect that is currently being studied as one of the possible factors that cause fires without coming into contact with the flames, namely the firebrands transported by the wind [
46]. This firebrand is able to start a fire with the help of vegetation layers accumulated on the structure, ornamental elements, or the building structure itself. It is also a phase in which the air is hot and prepares everything around the structure as a possible combustible element, this effect is called the “desiccant effect” [
47].
In addition, the impact phase, in which the flame is in direct contact with the structure and can already guarantee a possible ignition of the housing parts. After that, the transmission phase occurs when prior inflammation has already occurred and spreads through the structural components. This phase can also occur through the pre-impact phase, due to the new production of firebrands and not necessarily through the impact phase [
2,
5]. In addition, finally, there is the post-frontal combustion phase in which the elements of the structure that have already ignited in the previous phases can continue to burn for a long time. This causes further damage and generates gases and energy that increase the damage and the difficulty of combating the fire [
47]. During a wildfire, it is quite normal for specific components of the structure (
Figure 12) to react to radiation, contact with flame, or firebrands. These ignition spots have been identified and studied by [
2] and its components analyzed in the appropriate codes and standards already mentioned.
Currently, there are several approaches to obtaining possible fire design scenarios. The most used approach follows the parameters set forth in design guidelines and standards, which together provide an evaluation of minimum fire design requirements, using the ISO 834 standard fire curve [
48]. Another option is to create fire scenarios where the characteristics of the project, inventory, and occupancy are defined based on a risk assessment for a particular building.
Therefore, fire design parameters must be defined and converged on a fuel load function, an occupancy and inventory function, or both [
3]. These options are not realistic for wildfires due to several reasons. The first reason is that the fire design requirements were mainly designed for indoor fires, and they are too conservative for wildfire actions. The ISO 834 is the basis for a uniform fire test of elements and allows the classification into fire resistance classes. In many cases, the use of this standard allows conservative results [
2,
46] and does not take into account the effect of cooling which is fundamental in the simulation of the thermal behavior of wildfires. The second reason is the level of uncertainty in designing the fire scenarios based on the real risk assessment for a particular building location [
3]. Thus, a more general standard wildfire temperature curve for design should be developed and tested in isolated construction elements (roofs, walls, doors, and windows).
4.1. Direct Thermal Action of Wildfires
At the moment there is no standard wildfire curve to be used in the design of fireproof protection of dwellings. There is always the possibility of using the ISO 834 standard nominal fire curve (
Figure 13) for fire testing and designing of structures [
49]. However, this curve is usually used for fire design and structural design purposes and does not fully simulate the fire phases (growth, flashover, and cooling), so it is more rigorous than natural fire conditions. For this reason, some authors have suggested using performance-based design curves, which can produce a much more efficient and realistic curve [
2,
46]. This curve assumes that the flames can only be cooled by the air outside of the building when the maximum temperature is below ISO 834.
Moreover, it is important to point out that the passage of a wildfire in a dwelling lasts around 3 to 10 min and possesses a maximum temperature of 800 to 900 °C depending on wind, fuel, and topography [
50,
51]. Therefore, even if a WLF endures for 30 min its maximum temperature is clearly below 950 °C, usually associated with 60 min in ISO 834.
For this reason, the authors [
52] used extensive experimental data from the scientific community from burning trees and bushes to propose a standard wildfire curve that simulates the flame thermal effect in terms of convection and radiation which is illustrated in
Figure 14. These curves were obtained using the 95% characteristic values in Annex D “Design Assisted by Testing” in EN 1991-1-1 [
53]. It is proposed two different types of curves, one for trees, which are characterized by high temperatures but short duration, and another for bushes and savanna, which have low temperatures but long duration. The adoption of different fire curves for trees and bushes rises from the uncertainty where the wildfire may occur. An example is Australia, where most fires occur in savannas and bushes, as opposed to North America or southern Europe with large forests and trees. Finally, by combining them and creating an envelope between trees and bushes it was possible to propose a final standard wildfire curve to be used in the fireproof design of dwellings.
4.2. Indirect Thermal Action of Wildfires
An indirect action of wildfire is the accumulation of firebrands in the exterior elements of the dwellings, these have been proven in recent studies to present a maximum contact surface temperature between 400 and 500 °C [
54], which can ignite some construction materials (
Figure 15). These high temperatures can be maintained for more than 30 min and, with the presence of wind, almost one hour. Some studies have presented results on firebrands mainly on the measurement of internal firebrand temperatures [
47,
55,
56] and contact surface temperatures [
47,
54,
57,
58], a problem that has not been given as much importance. These studies of internal temperatures of firebrands are important in understanding the thermal behavior and their effect on temperature transfer to other components of the structure. Some recent studies [
55,
56,
59] showed that the internal temperature of firebrands can reach 900 °C to 1000 °C, which is unrealistic and higher than the measured contact surface. However, they concluded that the firebrand geometric properties and the vegetation species are important for reaching high temperatures and transferring enough energy to ignite the structural components of a house [
46]. It is important to point out that firebrands can travel more than 2 km [
45]; therefore, even in an isolated dwelling with no trees or bushes near, in the middle of a field, the thermal action of the firebrands is always a factor to consider in design.
According to an experimental campaign carried out by [
46], the wind must be included as a relevant factor and worst-case scenario so that the fire curve can be considered for real fire design situations. This fact guides the idea that the proposed design standard firebrand curve must maintain its maximum temperature after a few minutes. In a wildfire situation, the engineer must always take into account the worst possible scenario which is with wind exposure and the design curve should endurances for 60 min without cooling. The proposed standard firebrand accumulation curve [
46] is divided into two phases, heating, and cooling. The heating phase has a duration of 60 min and its shape is similar to the External Fire Curve presented in Eurocode 0 (simple function based on exponential grow until it reaches the maximum temperature (T
max)) and the cooling phase admits a linear variation for another 60 min until it reaches the ambient temperature (T
amb) as shown in
Figure 16.
According to [
46], this fire curve is only used to simulate the thermal behavior of the accumulation of firebrands on the surface of some structural elements, which is the most serious case when a wildfire occurs. Because there are cases where the firebrands can penetrate into the dwellings in some places and produce different damages, these need to be analyzed independently and protected against the entry of firebrands.
5. Final Remarks and Discussion
Understanding how the countries most affected by wildfires in WUI zones have established their defense criteria is critical for characterizing the differences in these fires based on their environment and weather. These distinctions can then be used to develop guidelines that apply from the macro to the micro scale. Fire safety concepts are also important in fire protection and safety engineering. This is due to the importance of understanding the basic guidelines and codes that have already been established in each country when developing a basic fire safety plan. In addition, this work names different ways to deal with fire design: fire load fuel density and risk assessment as a solution to the increase of “mega fires” in WUI areas; focus on the micro-scale in order to contribute to a new set of standards for the protection of residential buildings from wildfires.
It was determined that there is a lot of variety in this area, and there is not yet scientific agreement on how to categorize the thermal effects on buildings. When assessing the fireproof requirements for wildfires, the constructive criteria also depend in various ways on the country’s construction code. Additionally, the thermal behavior of wildfires, when compared with fires inside of buildings is discussed and contrasted with the classical ISO-834 standard fire curves, where the corresponding maximum fire exposure period varies by country from 2 to 4 h.
Standards now being developed should combine sets of building materials using new, more precise curves, even if the majority of standards intend to work independently by characterizing the thermal behavior of individual materials using the ISO 834 [
48] curve. In this way, one moves away from a more general approach to more specific fire protection engineering. However, while many codes range from the macro- to the micro-scale, it is critical to focus on the micro-scale when developing specific fire design scenarios. This is a step forward to using more specific wildfire curves such as the ones presented in this work. Exposure classes are also a priority in the characterization of fire attacks on residential buildings due to exposure of firebrands and direct contact with flames. Thus, based on exposure and fire attack mechanisms, specific scenarios can be defined for glazing, roofs, gutters, and cavities in buildings.
Future Developments
Using information from several codes from different countries, as well as the proposed direct (flame and radiation contact) and indirect (firebrand accumulation) wildfire temperature curves, it will be possible to present guidelines on how to perform the fire-proof design of dwellings against the action of a wildfire, thus filling this knowledge gap.
Finally, for future research, it is strongly suggested that the geometry and architecture of a house be evaluated for fire density loading analysis. As a result, it will be possible to concentrate not only on materials but also on common building components and systems that are considered ignition pathways in WUI zones. This enables not only the assessment of various building materials, but also the development of more comprehensive fire designs.

