Identifying the Potential of Urban Ventilation Corridors in Tropical Climates
Abstract
1. Introduction
2. Rising Temperature and Urban Heat Island
- Air temperature (Ta);
- Mean radiant temperature (Tmrt) (the exchange of solar and longwave radiation);
- Wind speed (va);
- Water vapor pressure (or relative humidity).
3. Urban Ventilation Corridor
3.1. An Overview of the Orientation of Street Grids
3.2. The Creation of Breezeways and Air Paths
3.3. The Integration of Natural Elements
3.4. Designing a Building with Optimal Morphology, Disposition, and Permeability
3.5. The Integration of Smart Ventilation Approaches
4. CFD Simulation Analysis
4.1. CFD Simulation Using DesignBuilder
4.1.1. Study Area and Case Study Model in Jakarta
4.1.2. Grid Arrangement and Meshing
4.1.3. Simulation Results
- The best urban ventilation corridor can be created from south to north (points 1, 2, 3, 4, 5, 10, 11, 12, 13, 14, 19, and 23). Due to the pipe-tube effect, access points to residential buildings increase with wind speed.
- A low wind speed in between houses is measured at points 6, 7, 8, 9, 15, 16, 17, 18, 24, 25, 26, and 27. It is possible to reduce the length of this road.
4.2. CFD Simulation Using Autodesk Forma
4.2.1. Study Area and Case Study Model in Semarang
4.2.2. Simulation Results and Optimized Design
5. Discussion
- Lifted Building Mass: The simulation visually confirmed that lifting the high-rise and mid-rise building templates 3 m off the ground successfully enhances air circulation at the pedestrian level, as intended. Wind was able to flow beneath the main building volumes, promoting a more ventilated environment in these frequently used spaces.
- Street Orientation: The alignment of the main road with the easterly wind allowed for continuity of airflow through the site, rather than the wind being significantly blocked or prematurely dispersed by building structures.
- Offset Building Placement: The staggered or offset placement of the building templates, as opposed to a rigid linear arrangement, appeared to contribute to preventing the formation of large, extensive stagnant air zones, promoting better air mixing between building clusters.
6. Conclusions
Author Contributions
Funding
Data Availability Statement
Acknowledgments
Conflicts of Interest
References
- Haunschild, R.; Bornmann, L.; Marx, W. Climate Change Research in View of Bibliometrics. PLoS ONE 2016, 11, e0160393. [Google Scholar] [CrossRef] [PubMed]
- Zheng, Y.; Li, W.; Fang, C.; Feng, B.; Zhong, Q.; Zhang, D. Investigating the impact of weather conditions on urban heat island development in the subtropical city of Hong Kong. Atmosphere 2023, 14, 257. [Google Scholar] [CrossRef]
- Sari, D.P. A Review of How Building Mitigates the Urban Heat Island in Indonesia and Tropical Cities. Earth 2021, 2, 653–666. [Google Scholar] [CrossRef]
- Climate Resilience Development Policy 2020–2045. Available online: https://lcdi-indonesia.id/wp-content/uploads/2021/04/Buku-0_Ringkasan-Eksekutif-Dokumen-Kebijakan-Pembangunan-Berketahanan-Iklim.pdf (accessed on 15 July 2025). (In Bahasa).
- Priya, U.K.; Senthil, R. A review of the impact of the green landscape interventions on the urban microclimate of tropical areas. Build. Environ. 2021, 205, 108190. [Google Scholar] [CrossRef]
- Sari, D.P.; Harsritanto, B.I.R.; Pinassang, J.L. Green Building Curriculum: Towards Indonesia’s Net Zero Ambitions. J. Green Build. 2024, 19, 209–224. [Google Scholar] [CrossRef]
- Sari, D.P.; Sudirman, M.; Chiou, Y.S. Modernity in Javanese tradition: Adapting vernacular design and local culture to Indonesian urban living. Archit. Sci. Rev. 2022, 67, 105–119. [Google Scholar] [CrossRef]
- Sari, D.P.; Cho, K.P. Performance Comparison of Different Building Shapes Using a Wind Tunnel and a Computational Model. Buildings 2022, 12, 144. [Google Scholar] [CrossRef]
- Al Niyadi, S.; Mahgoub, M.H.E. Advancing hybrid ventilation in hot climates: A review of current research and limitations. Front. Built Environ. 2025, 10, 1502941. [Google Scholar] [CrossRef]
- Urban Ventilation Strategies for Micro Climate Improvement in Subtropical High-Density Cities: A Case Study of Tai Po Market in Hong Kong. Available online: https://core.ac.uk/download/pdf/526616663.pdf (accessed on 20 January 2025). (In Chinese).
- Rajagopalan, P.; Lim, K.; Jamei, E. Urban heat island and wind flow characteristics of a tropical city. Sol. Energy 2014, 107, 159–170. [Google Scholar] [CrossRef]
- Sari, D.P.; Gunawan, I.; Chiou, Y.S. Investigation of Ecohouse through CFD Simulation. In Proceedings of the 6th International Conference on Industrial, Mechanical, Electrical and Chemical Engineering (ICIMECE), Solo, Indonesia, 20 October 2020. [Google Scholar] [CrossRef]
- Sari, D.P.; Chiou, Y.S.; Sugianto, W. The impact of natural ventilation on the adaptive reuse of a Taiwanese heritage house: An analysis using anemometers and CFD. J. Asian Archit. Build. Eng. 2024, 24, 1791–1804. [Google Scholar] [CrossRef]
- Cho, K.; Jeong, S.; Sari, D.P. Harvesting Wind Energy from Aerodynamic Design for Building Integrated Wind Turbines. Int. J. Technol. 2011, 2, 189–198. Available online: https://ijtech.eng.ui.ac.id/article/view/1056 (accessed on 14 September 2025).
- Tablada, A.; He, Y. Modeling City Patterns for Urban Ventilation: Strategies in High Density Areas of Singapore. In Designing Cooler Cities; Springer: Berlin/Heidelberg, Germany, 2018; pp. 119–135. [Google Scholar] [CrossRef]
- Wong, N.H.; Loke, A. A Study of Natural Ventilation of Public Housing in Singapore Using Computational Fluid Dynamics (CFD) Simulations. Int. J. Archit. Sci. 2009, 9, 35–45. Available online: https://hkapi.lib.cuhk.edu.hk/items/a8ecb951-7566-4bbd-809b-82e389569ac7 (accessed on 5 October 2025).
- Contribution of Working Groups I, II and III to the Sixth Assessment Report of the Intergovernmental Panel on Climate Change. Climate Change 2023: Synthesis Report. Available online: https://doi.org/10.59327/IPCC/AR6-9789291691647.001 (accessed on 20 January 2025).
- Climate Change: Global Temperature. Available online: https://www.noaa.gov/climate (accessed on 4 March 2025).
- Katzschner, A.; Diem, N.K.; Dang, T.; Downes, N. The Challenge of Cooling Rapidly Growing Cities: The Case of Densification and Peri-Urbanisation in Ho Chi Minh City and Adaptation Responses. In Climate Change and Cooling Cities; Downes, N.K., Katzschner, A., Nguyen, T.H.T., Eds.; Springer Nature: Singapore, 2023; pp. 115–127. Available online: https://link.springer.com/chapter/10.1007/978-981-99-3675-5_7 (accessed on 17 August 2025).
- Reduce Heat Island. Available online: https://www.epa.gov/green-infrastructure/reduce-heat-islands (accessed on 11 March 2025).
- Santamouris, M. Energy and Climate in the Built Environment; Routledge: London, UK, 2001. [Google Scholar] [CrossRef]
- Xu, Y.; Yang, J.; Zheng, Y.; Li, W. Impacts of two-dimensional and three-dimensional urban morphology on urban thermal environments in high-density cities: A case study of Hong Kong. Build. Environ. 2024, 252, 111249. [Google Scholar] [CrossRef]
- Kolokotroni, M.; Ren, X.; Davies, M.; Mavrogianni, A. London’s urban heat island: Impact on current and future energy consumption in office buildings. Energy Build. 2012, 47, 302–311. [Google Scholar] [CrossRef]
- Santamouris, M. Analyzing the heat island magnitude and characteristics in one hundred Asian and Australian cities and regions. Sci. Total Environ. 2015, 512–513, 582–598. [Google Scholar] [CrossRef] [PubMed]
- Sari, D.P.; Pinassang, J.L. Examining the Impact of COVID-19 in Indonesia through Household Electricity Consumption and Modern Lifestyle. Civ. Eng. Archit. 2023, 11, 1032–1047. [Google Scholar] [CrossRef]
- The Impact of Urban Heat Islands: Assessing Vulnerability in Indonesia. Available online: https://www.iied.org/10721iied (accessed on 7 March 2025).
- Diem, N.; Diem, P.; Thien, P.; Downes, N. Monitoring Urban Heat Island Spatial Variability over Urban Structure Types–A Case Study from a Fast-growing City in the Vietnamese Mekong Delta. In Proceedings of the IOP Conference Series: Earth and Environmental Science of the National Conference on GIS Application, Hanoi, Vietnam, 11–12 November 2023. [Google Scholar] [CrossRef]
- Park, R.J.; Goodman, J.; Hurwitz, M.; Smith, J. Heat and learning. Am. Econ. J. Econ. Policy 2020, 12, 304–339. [Google Scholar] [CrossRef]
- Percentage of Households with Air Conditioning by Province and Behavior of Turning on the Air Conditioning Below 25c (2013 and 2017). Available online: https://www.bps.go.id/id/statistics-table/1/MjA1MyMx/persentase-rumah-tangga-yang-memiliki-ac-menurut-provinsi-dan-perilaku-menyalakan-ac-dibawah-25-c--2013-dan-2017.html (accessed on 7 March 2025). (In Bahasa).
- The Future of Cooling in Southeast Asia: Increasing Energy Efficiency Through Stronger Policy Action. Available online: https://www.iea.org/reports/the-future-of-cooling-in-southeast-asia (accessed on 7 March 2025).
- Provençal, S.; Bergeron, O.; Leduc, R.; Barrette, N. Thermal comfort in Quebec City, Canada: Sensitivity analysis of the UTCI and other popular thermal comfort indices in a mid-latitude continental city. Int J Biometeorol 2016, 60, 591–603. [Google Scholar] [CrossRef]
- Ge, Q.; Kong, Q.; Xi, J.; Zheng, J. Application of UTCI in China from tourism perspective. Theor. Appl. Climatol. 2016, 124, 635–644. [Google Scholar] [CrossRef]
- Li, J.; Niu, J.; Mak, C.M.; Huang, T.; Xie, Y. Exploration of applicability of UTCI and thermally comfortable sun and wind conditions outdoors in a subtropical city of Hong Kong. Sustain. Cities Soc. 2020, 52, 101793. [Google Scholar] [CrossRef]
- Silva, T.J.V.; Hirashima, S.Q.S. Predicting urban thermal comfort from calibrated UTCI assessment scale—A case study in Belo Horizonte city, southeastern Brazil. Urban Clim. 2020, 36, 100778. [Google Scholar] [CrossRef]
- Yuan, C.; Ng, E. Building porosity for better urban ventilation in high-density cities—A computational parametric study. Build. Environ. 2012, 50, 176–189. [Google Scholar] [CrossRef] [PubMed]
- Assessment on Summer Comfort Level of Southern Cities in China by UTCI. Available online: https://m.qikan.cqvip.com/Article/ArticleDetail?id=667746170&from=Article_ArticleDetail (accessed on 7 March 2025). (In Chinese).
- Liu, S.; Nazarian, N.; Niu, J.; Hart, M.A.; de Dear, R. From thermal sensation to thermal affect: A multi-dimensional semantic space to assess outdoor thermal comfort. Build. Environ. 2020, 182, 107112. [Google Scholar] [CrossRef]
- Palusci, O.; Cecere, C. Urban Ventilation in the Compact City: A Critical Review and a Multidisciplinary Methodology for Improving Sustainability and Resilience in Urban Areas. Sustainability 2022, 14, 3948. [Google Scholar] [CrossRef]
- A Study of Air Path and Its Application in Urban Planning. Available online: https://www.researchgate.net/publication/297561480_A_Study_of_Air_Path_and_Its_Application_in_Urban_Planning_chengshitongfenglangdaojiqiguihuayingyong (accessed on 10 March 2025). (In Chinese).
- Gu, K.; Fang, Y.; Qian, Z.; Sun, Z.; Wang, A. Spatial planning for urban ventilation corridors by urban climatology. Ecosyst. Health Sustain. 2020, 6, 1747946. [Google Scholar] [CrossRef]
- Hsieh, C.M.; Huang, H.C. Mitigating urban heat islands: A method to identify potential wind corridor for cooling and ventilation. Comput. Environ. Urban Syst. 2016, 57, 130–143. [Google Scholar] [CrossRef]
- Liu, X.; Huang, B.; Li, R.; Zhang, J.; Gou, Q.; Zhou, T.; Huang, Z. Wind environment assessment and planning of urban natural ventilation corridors using GIS: Shenzhen as a case study. Urban Clim. 2022, 42, 101091. [Google Scholar] [CrossRef]
- Lim, J.; Ooka, R. Correlation analysis of urban morphological parameters using GIS data of Tokyo: Parameterization of urban ventilation potential in high-density urban area Part 1. J. Environ. Eng. 2014, 79, 785–794. (In Japanese) [Google Scholar] [CrossRef]
- Peng, Y.; Gao, Z.; Buccolieri, R.; Ding, W. An Investigation of the Quantitative Correlation between Urban Morphology Parameters and Outdoor Ventilation Efficiency Indices. Atmosphere 2019, 10, 33. [Google Scholar] [CrossRef]
- Sarria, F.R.; Delgado, M.G.; Ramos, J.S.; Amores, T.P.; Félix, J.L.M.; Domínguez, S.A. Assessing Urban Ventilation in Common Street Morphologies for Climate-Responsive Design toward Effective Outdoor Space Regeneration. Sustainability 2024, 16, 6861. [Google Scholar] [CrossRef]
- Ng, E. Policies and technical guidelines for urban planning of high-density cities—Air ventilation assessment (AVA) of Hong Kong. Build. Environ. 2009, 44, 1478–1488. [Google Scholar] [CrossRef]
- Yuan, C.; Ren, C.; Ng, E. GIS-based surface roughness evaluation in the urban planning system to improve the wind environment—A study in Wuhan, China. Urban Clim. 2014, 10, 585–593. [Google Scholar] [CrossRef]
- Chen, S.L.; Lu, J.; Yu, W.W. A quantitative method to detect the ventilation paths in a mountainous urban city for urban planning: A case study in Guizhou, China. Indoor Built Environ. 2017, 26, 422–437. [Google Scholar] [CrossRef]
- Zhan, Q.; Fan, Y.; Xiao, Y.; Ouyang, W.; Lan, Y.; Jin, Z.; Yin, J.; Zhang, L. Sustainable Strategy: Comprehensive Computational Approach for Wind Path Planning in Dense Urban Area. Int. Rev. Spat. Plan. Sustain. Dev. 2018, 6, 148–164. [Google Scholar] [CrossRef] [PubMed]
- Zhang, S.; Fang, X.; Cheng, C.; Chen, L.; Zhang, L.; Yu, Y.; Li, L.; Luo, H. Research on the Planning Method and Strategy of Urban Wind and Heat Environment Optimization—Taking Shenzhen, a Sub-Tropical Megacity in Southern China, as an Example. Atmosphere 2022, 13, 1395. [Google Scholar] [CrossRef]
- Son, J.M.; Eum, J.H.; Kim, S. Wind corridor planning and management strategies using cold air characteristics: The application in Korean cities. Sustain. Cities Soc. 2022, 77, 103512. [Google Scholar] [CrossRef]
- Gao, W.; Li, H.; Ojima, T. Mitigating the Urban Thermal Environment of Tokyo through a Cluster Planning. J. Asian Archit. Build. Eng. 2002, 1, 131–136. Available online: https://www.aij.or.jp/paper/detail.html?productId=16281 (accessed on 5 January 2025). (In Japanese). [CrossRef]
- Schroth, O.; Ju, Q. Modelling microclimates in the smart city: A campus case study on natural ventilation. In Proceedings of the 21st International Conference on Urban Planning, Regional Development and Information Society, Hamburg, Germany, 22–24 June 2016; Available online: https://repository.corp.at/160/ (accessed on 7 January 2025).
- Feyisa, G.L.; Dons, K.; Meilby, H. Efficiency of parks in mitigating urban heat island effect: An example from Addis Ababa. Landsc. Urban Plan. 2014, 123, 87–95. [Google Scholar] [CrossRef]
- Liu, Z.; Cheng, W.; Jim, C.Y.; Morakinyo, T.E.; Shi, Y.; Ng, E. Heat mitigation benefits of urban green and blue infrastructures: A systematic review of modeling techniques, validation and scenario simulation in ENVI-met V4. Build. Environ. 2021, 200, 107939. [Google Scholar] [CrossRef]
- Morakinyo, T.E.; Kong, L.; Lau, K.K.L.; Yuan, C.; Ng, E. A study on the impact of shadow-cast and tree species on in-canyon and neighborhood’s thermal comfort. Build. Environ. 2017, 115, 1–17. [Google Scholar] [CrossRef]
- Tan, Z.; Lau, K.K.L.; Ng, E. Urban tree design approaches for mitigating daytime urban heat island effects in a high-density urban environment. Energy Build. 2016, 114, 265–274. [Google Scholar] [CrossRef]
- Zhang, X.Y.; Jiang, C.; Sun, J.X.; Zhou, M.F. Spatio-temporal variations and influencing factors of thermal comfort at different elevations. Chin. J. Appl. Ecol. 2018, 29, 2808–2818. (In Chinese) [Google Scholar] [CrossRef]
- Wang, Y.; Zhan, Q.; Ouyang, W. How to quantify the relationship between spatial distribution of urban waterbodies and land surface temperature? Sci. Total Environ. 2019, 671, 1–9. [Google Scholar] [CrossRef] [PubMed]
- Priya, U.K.; Senthil, R. Enhancing Sustainable Thermal Comfort of Tropical Urban Buildings with Indoor Plants. Buildings 2024, 14, 2353. [Google Scholar] [CrossRef]
- Wang, Y.; Zhang, Y.; Ding, N.; Qin, K.; Yang, X. Simulating the Impact of Urban Surface Evapotranspiration on the Urban Heat Island Effect Using the Modified RS-PM Model: A Case Study of Xuzhou, China. Remote Sens. 2020, 12, 578. [Google Scholar] [CrossRef]
- Zhang, J.; Xu, L.; Shabunko, V.; Tay, S.E.R.; Sun, H.; Lau, S.S.Y.; Reindl, T. Impact of urban block typology on building solar potential and energy use efficiency in tropical high-density city. Appl. Energy 2019, 240, 513–533. [Google Scholar] [CrossRef]
- Sari, D.P.; Chiou, Y.-S. Do Energy Conservation Strategies Limit the Freedom of Architecture Design? A Case Study of Minsheng Community, Taipei, Taiwan. Sustainability 2019, 11, 2003. [Google Scholar] [CrossRef]
- Saber, E.M.; Chaer, I.; Gillich, A.; Ekpeti, B.G. Review of Intelligent Control Systems for Natural Ventilation as Passive Cooling Strategy for UK Buildings and Similar Climatic Conditions. Energies 2021, 14, 4388. [Google Scholar] [CrossRef]
- Xie, H.Y.; Li, Y.; Liu, Y.; Zhong, P.; Liu, H.; Li, C.; Xie, E. The transformation of microclimate adaption in public spaces by smart ventilation approach: A case study of Eastern Banlieue memory industrial Park, China. J. Asian Archit. Build. Eng. 2023, 22, 3732–3758. [Google Scholar] [CrossRef]
- Autodesk Forma: Get More Done in the Design Phase. Available online: https://www.autodesk.com/products/forma/overview (accessed on 22 May 2025).
- Rustiadi, E.; Pravitasari, A.E.; Setiawan, Y.; Mulya, S.P.; Pribadi, D.O.; Tsutsumida, N. Impact of continuous Jakarta megacity urban expansion on the formation of the Jakarta-Bandung conurbation over the rice farm regions. Cities 2021, 111, 103000. [Google Scholar] [CrossRef]
- Putra, C.D.; Ramadhani, A.; Fatimah, E. Increasing Urban Heat Island area in Jakarta and it’s relation to land use changes. In Proceedings of the 5th International Seminar on Sustainable Urban Development, Jakarta, Indonesia, 5 August 2020. [Google Scholar] [CrossRef]
- Takkanon, P. Urban Geometry Design Guidelines for Heat Mitigation and Airflow in Bangkok. In Proceedings of the Passive Low Energy Architecture (PLEA), Edinburgh, UK, 2–5 July 2017. [Google Scholar]
- Gagliano, A.; Nocera, F.; Aneli, S. Computational Fluid Dynamics Analysis for Evaluating the Urban Heat Island Effects. Energy Procedia 2017, 134, 508–517. [Google Scholar] [CrossRef]
- Kouhirostami, M.; Abukhalaf, A.H.I.; Kouhirostami, M. Eliminating Air Pollution in Cities Through Sustainable Urban Planning. Acad. Lett. 2022, 4588. [Google Scholar] [CrossRef]
- DKI Jakarta Weather Data. Available online: https://www.bmkg.go.id/cuaca/prakiraan-cuaca.bmkg?Kota=Semarang&AreaID=501262&Prov=35 (accessed on 25 October 2023).
- Sari, D.P.; Sumarno, A.; Prasetyo, A.M.; Ngeljaratan, L.N.; Maidina. Modern Home Design Adapted from Traditional Javanese Homes. Dir. Gen. Intellect. Prop. 2024, EC00202411821. (In Bahasa) [Google Scholar]
- No.32/PERMEN/M/2006 About Technical Instructions for Ready-to-Build Areas and Stand-Alone Environments. Available online: https://jdih.pu.go.id/internal/assets/assets/produk/PermenPUPR/2006/12/PermenPU32-2006.pdf (accessed on 1 February 2025). (In Bahasa).
- Hidayat, R.; Subardjo, P.; Ismanto, A. Sea Surface Temperature Variability in the North Coast of Semarang Using Aqua Modis Satellite Imagery. J. Oseanografi 2014, 3, 164–173. Available online: https://ejournal3.undip.ac.id/index.php/joce/article/view/7679 (accessed on 7 February 2025). (In Bahasa).
- Bramiana, C.N.; Aminuddin, A.M.R.; Ismail, M.A.; Widiastuti, R.; Pramesti, P.U. The Effect of Window Placement on Natural Ventilation Capability in a Jakarta High-Rise Building Unit. Buildings 2023, 13, 1141. [Google Scholar] [CrossRef]
- Hariyanto, F.; Indradjati, P.N.; Chikamoto, T. CFD Approach on Analtzing Temperature Distribution in Urban Area. Available online: https://digilib.itb.ac.id/assets/files/2019/MjAxOSBUUyBQUCBGUklTQ0FST05BIEhBUklZQU5UT19KVVJOQUwucGRm.pdf (accessed on 5 October 2025).
- Sari, D.P. Measurement of the influence of roof pitch to increasing wind power density. Energy Procedia 2015, 65, 42–47. [Google Scholar] [CrossRef]
- Semarang City Government. Semarang City Regional Regulation (PERDA) Number 5 of 2021. Available online: https://peraturan.bpk.go.id/Details/175985/perda-kota-semarang-no-5-tahun-2021 (accessed on 5 October 2025). (In Bahasa)
- Jakarta Province Government. Jakarta Province Spatial and Regional Planning Plan Number 1 Year 2012. Available online: https://bappeda.jakarta.go.id/rtrw (accessed on 5 October 2025). (In Bahasa)
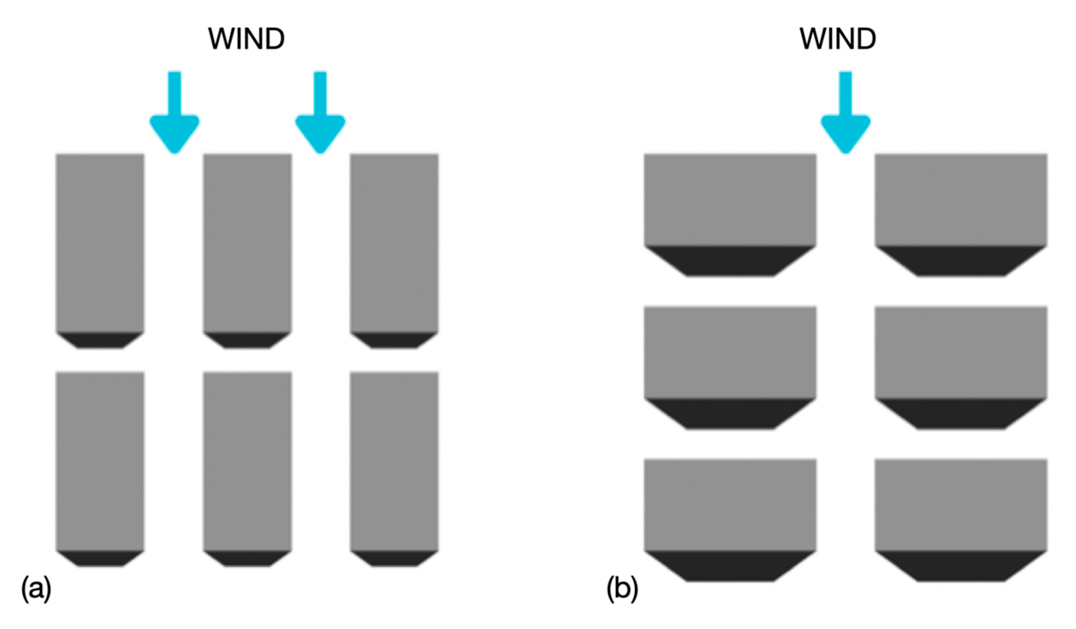


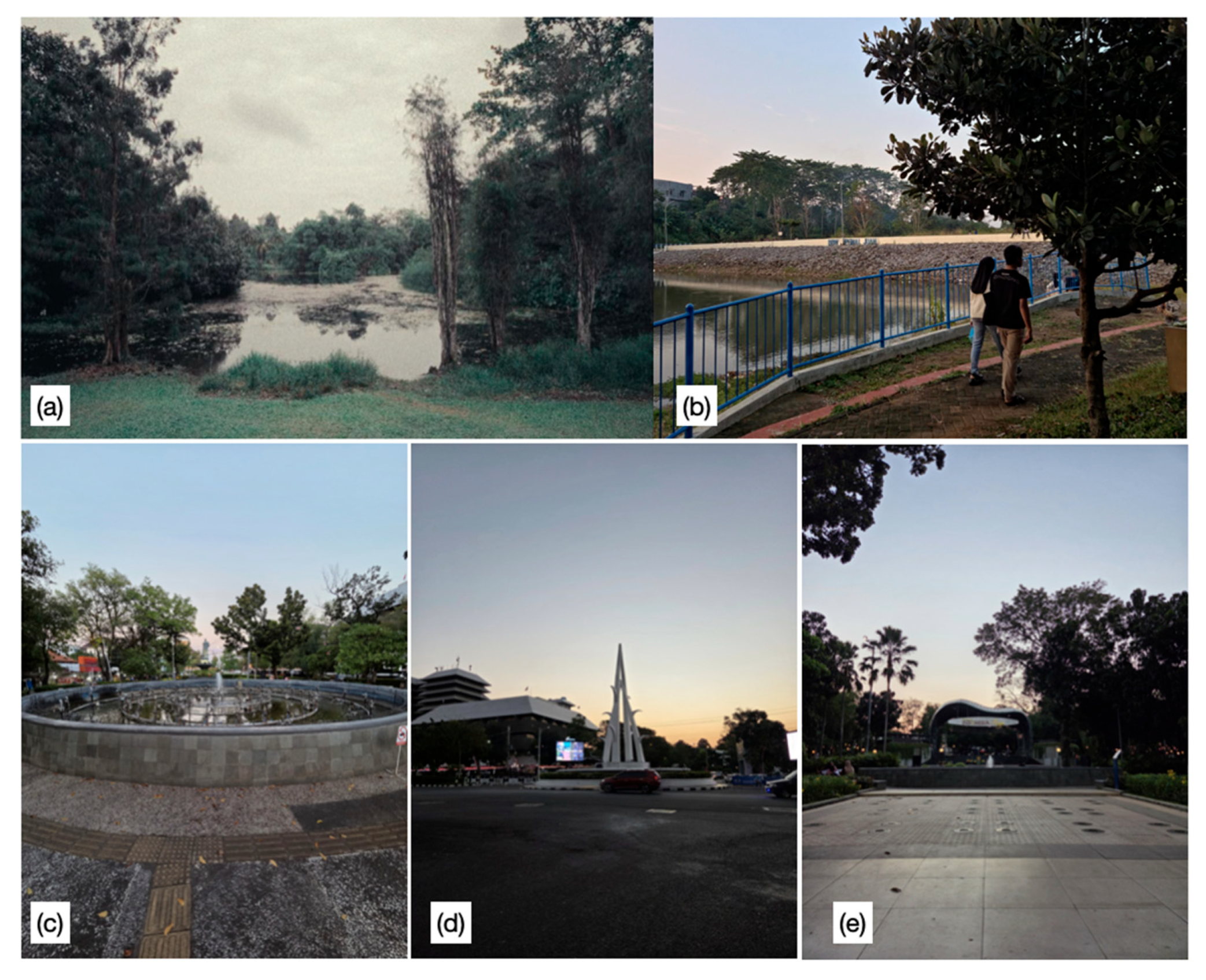
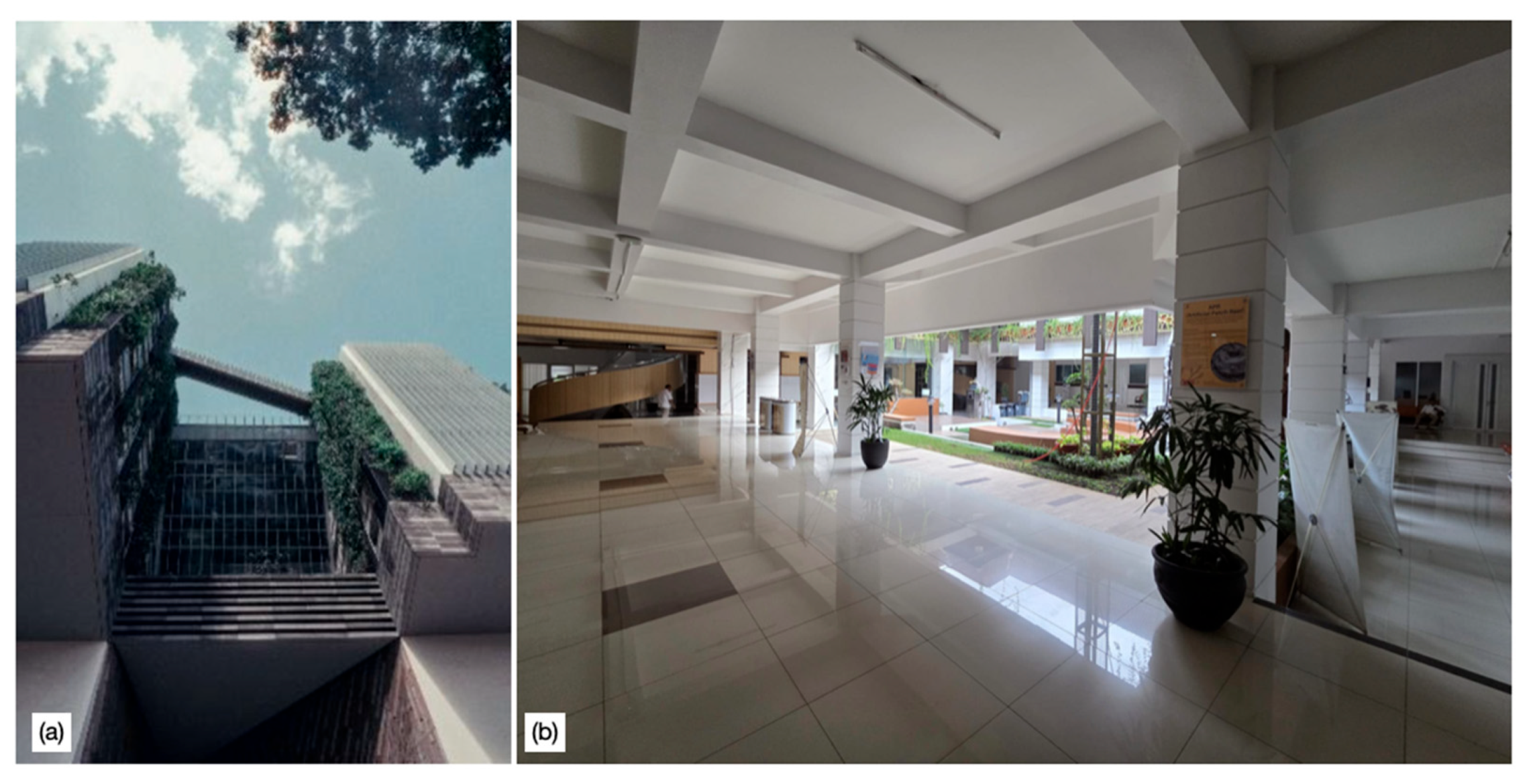
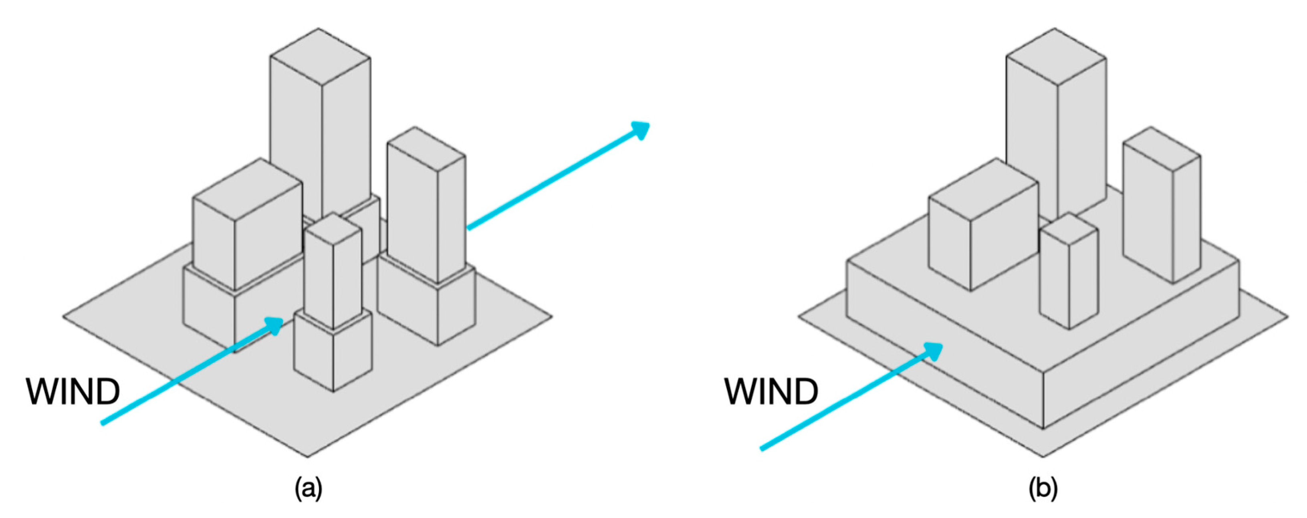
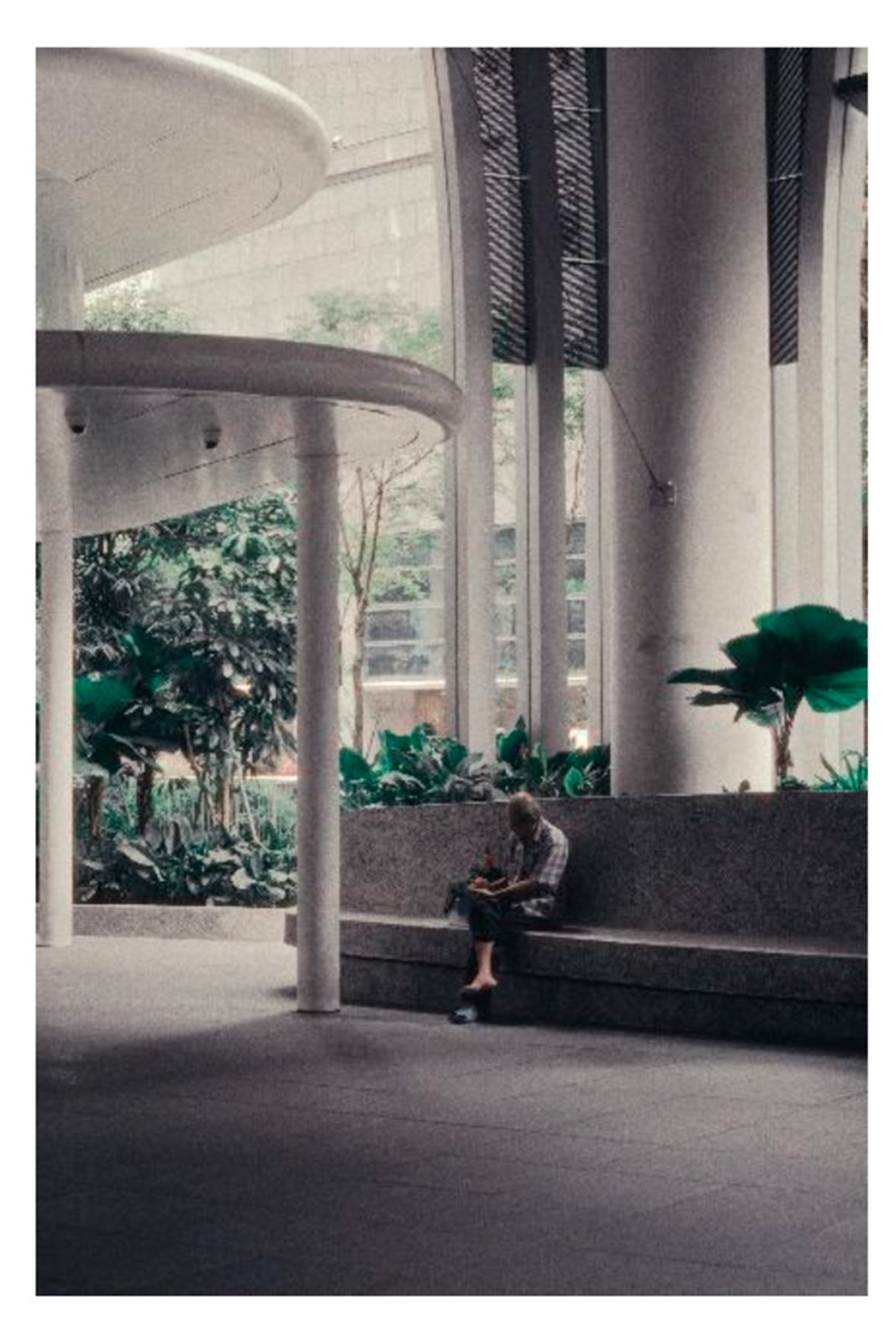


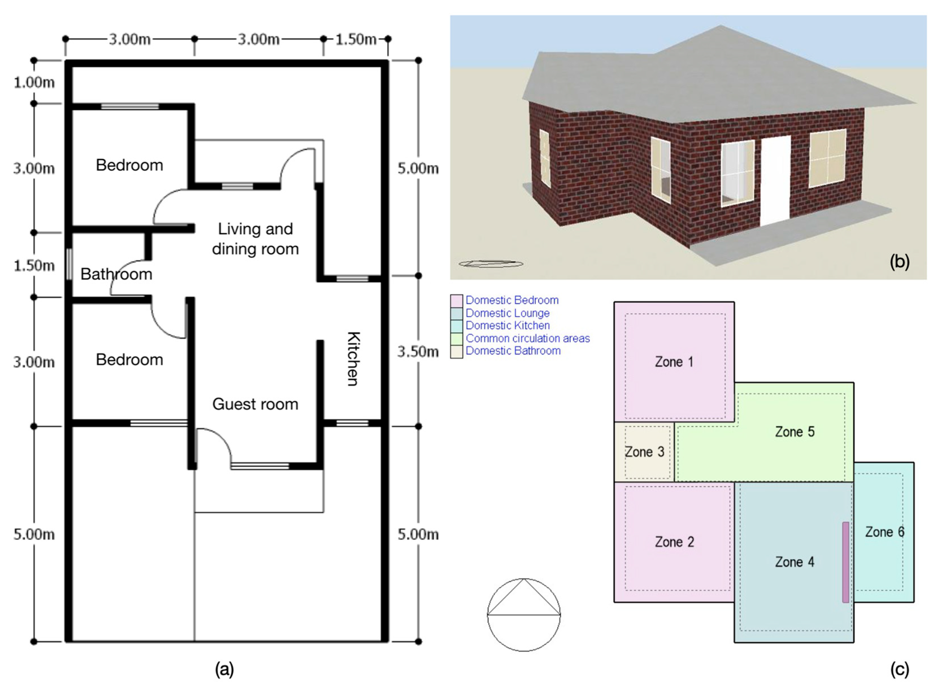

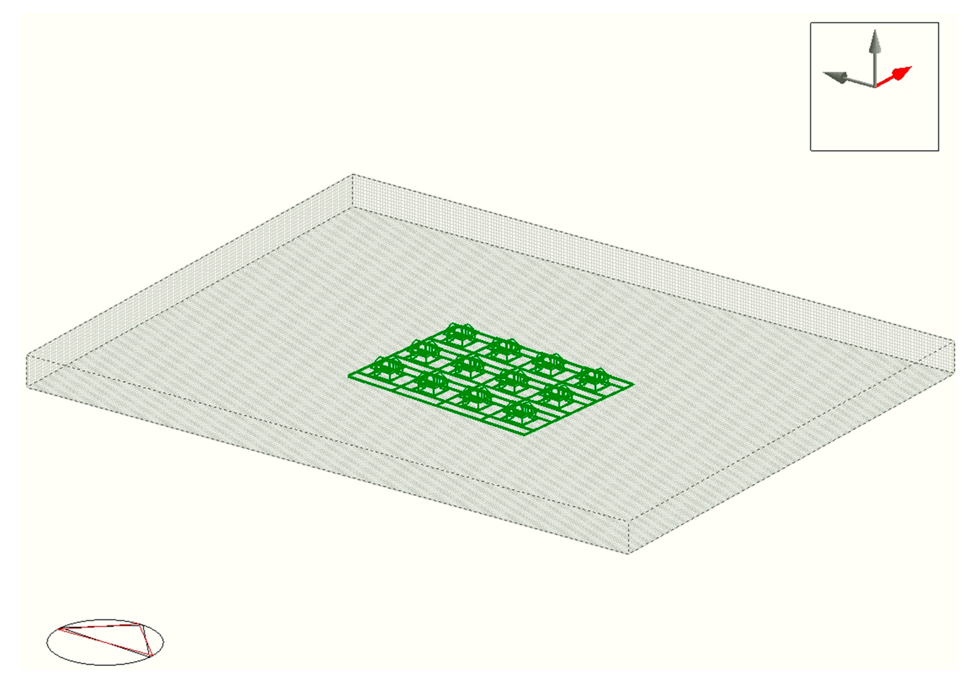
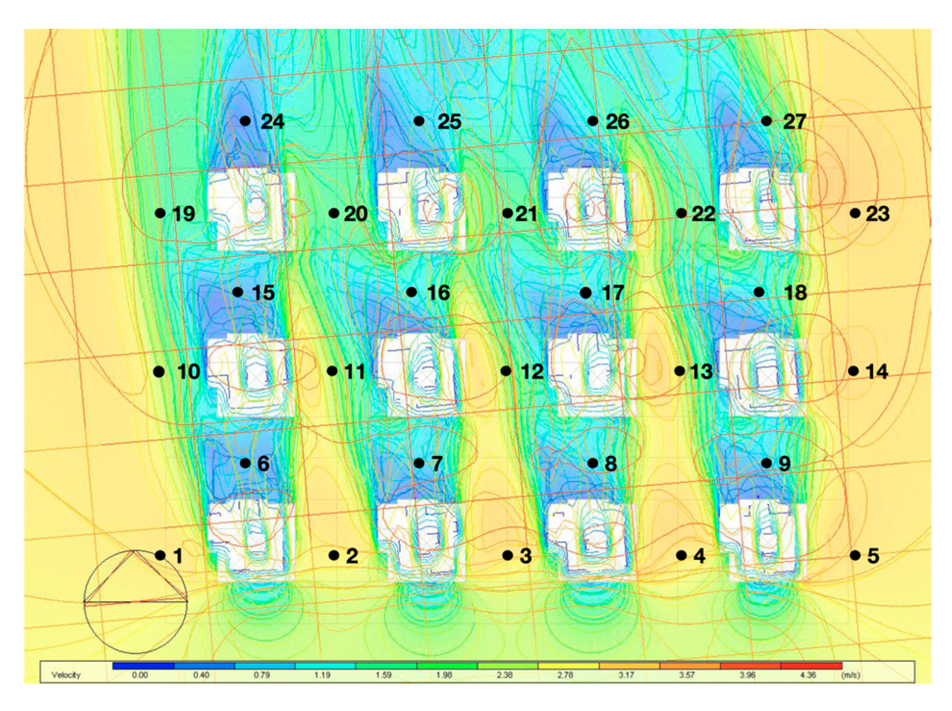
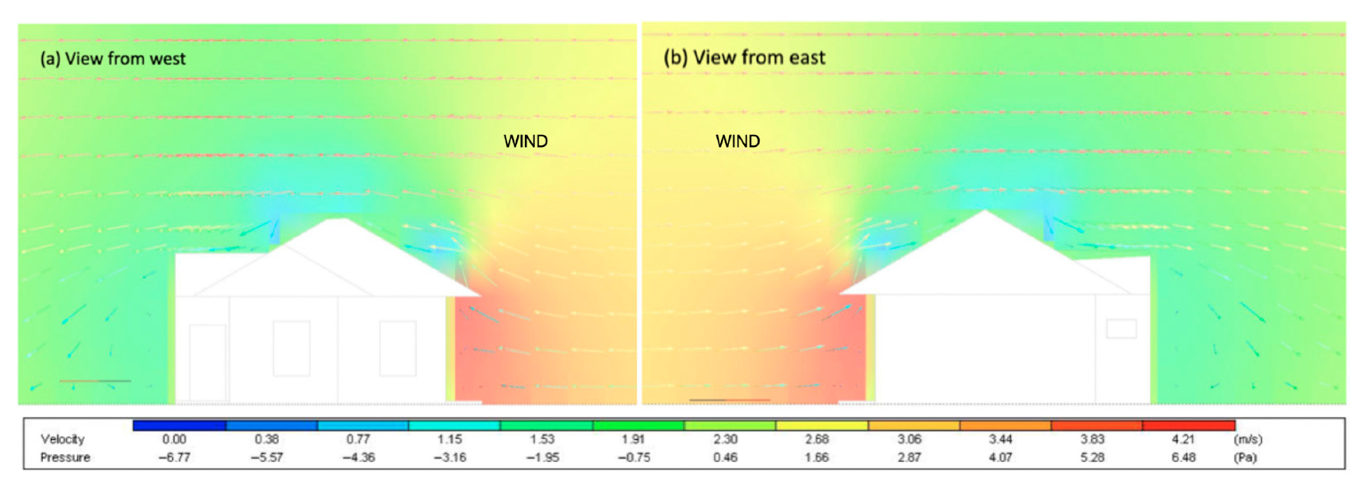
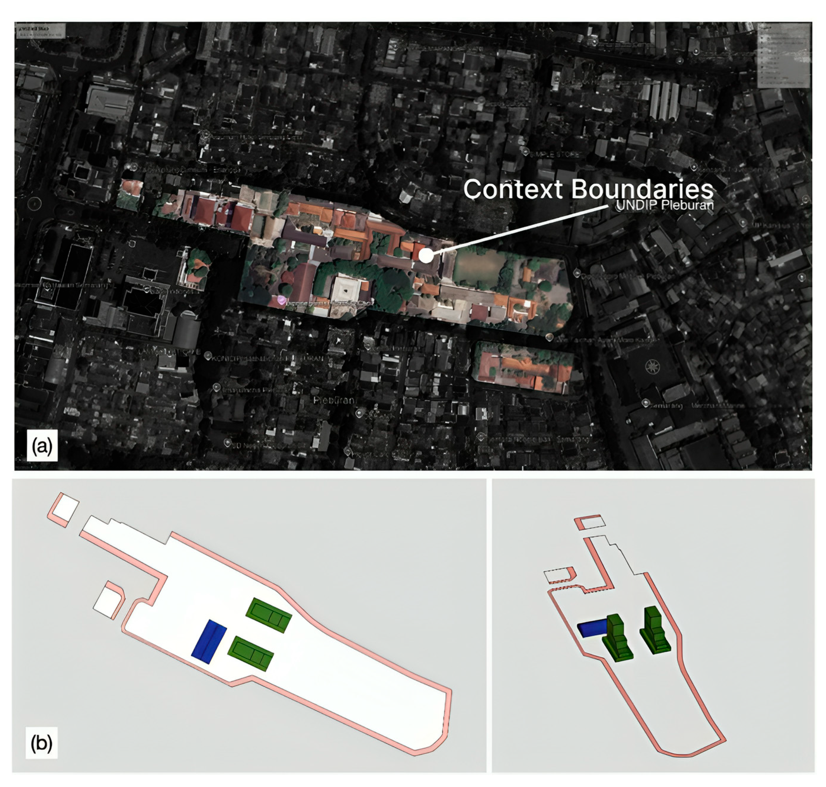
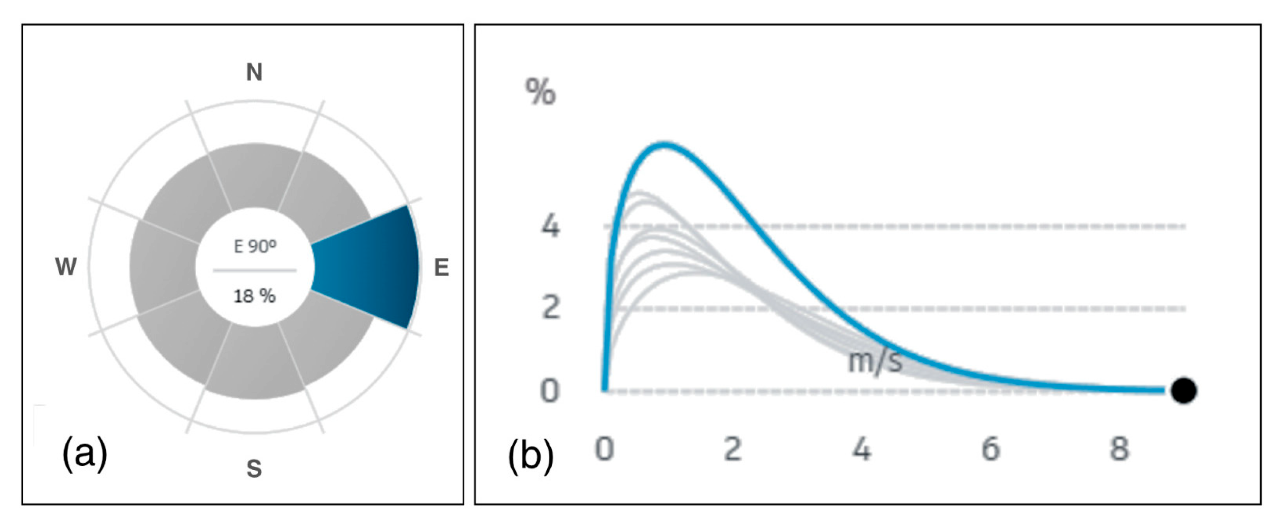
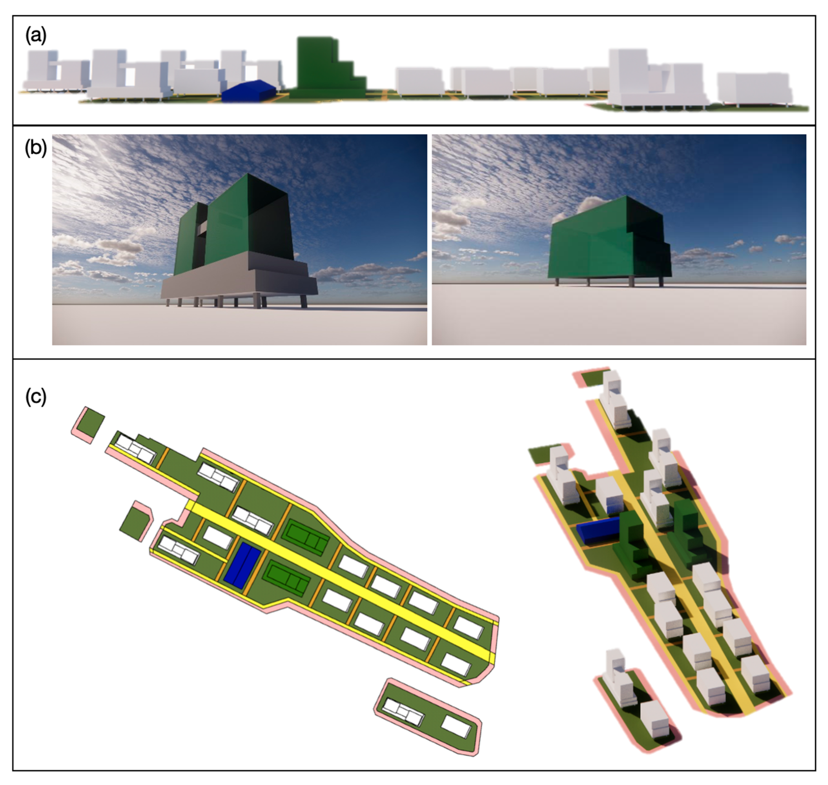
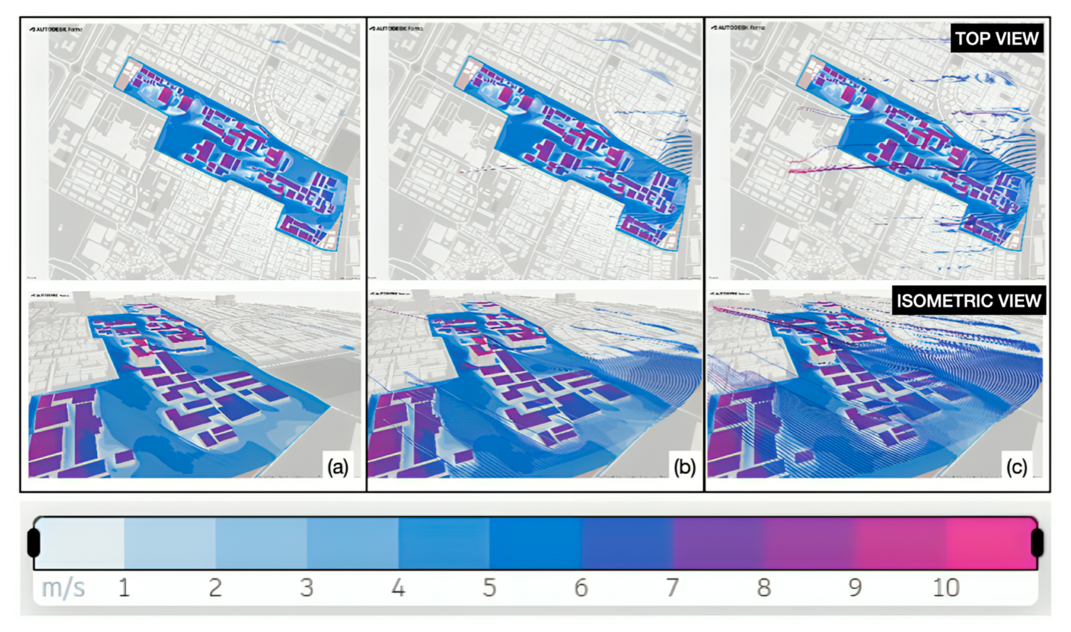


| Point | Baseline Design | Revised Design |
|---|---|---|
| 1 | 4.5 | 7.3 |
| 2 | 3.8 | 7 |
| 3 | 2.3 | 5.5 |
| 4 | 3.6 | 8.1 |
| Average | 3.6 | 5.2 |
Disclaimer/Publisher’s Note: The statements, opinions and data contained in all publications are solely those of the individual author(s) and contributor(s) and not of MDPI and/or the editor(s). MDPI and/or the editor(s) disclaim responsibility for any injury to people or property resulting from any ideas, methods, instructions or products referred to in the content. |
© 2025 by the authors. Licensee MDPI, Basel, Switzerland. This article is an open access article distributed under the terms and conditions of the Creative Commons Attribution (CC BY) license (https://creativecommons.org/licenses/by/4.0/).
Share and Cite
Judanto, M.A.; Sari, D.P. Identifying the Potential of Urban Ventilation Corridors in Tropical Climates. Modelling 2025, 6, 129. https://doi.org/10.3390/modelling6040129
Judanto MA, Sari DP. Identifying the Potential of Urban Ventilation Corridors in Tropical Climates. Modelling. 2025; 6(4):129. https://doi.org/10.3390/modelling6040129
Chicago/Turabian StyleJudanto, Marcellinus Aditama, and Dany Perwita Sari. 2025. "Identifying the Potential of Urban Ventilation Corridors in Tropical Climates" Modelling 6, no. 4: 129. https://doi.org/10.3390/modelling6040129
APA StyleJudanto, M. A., & Sari, D. P. (2025). Identifying the Potential of Urban Ventilation Corridors in Tropical Climates. Modelling, 6(4), 129. https://doi.org/10.3390/modelling6040129







