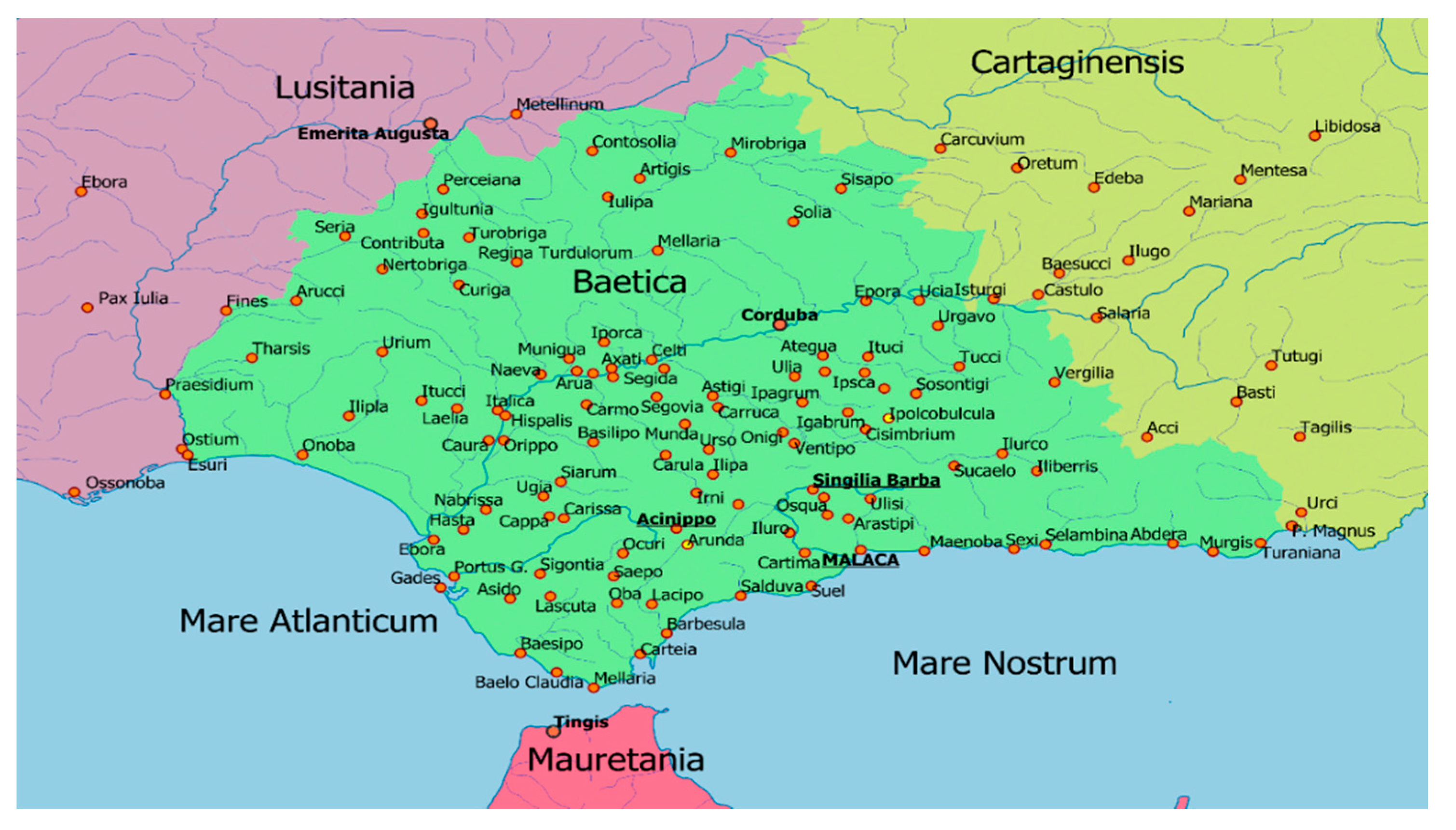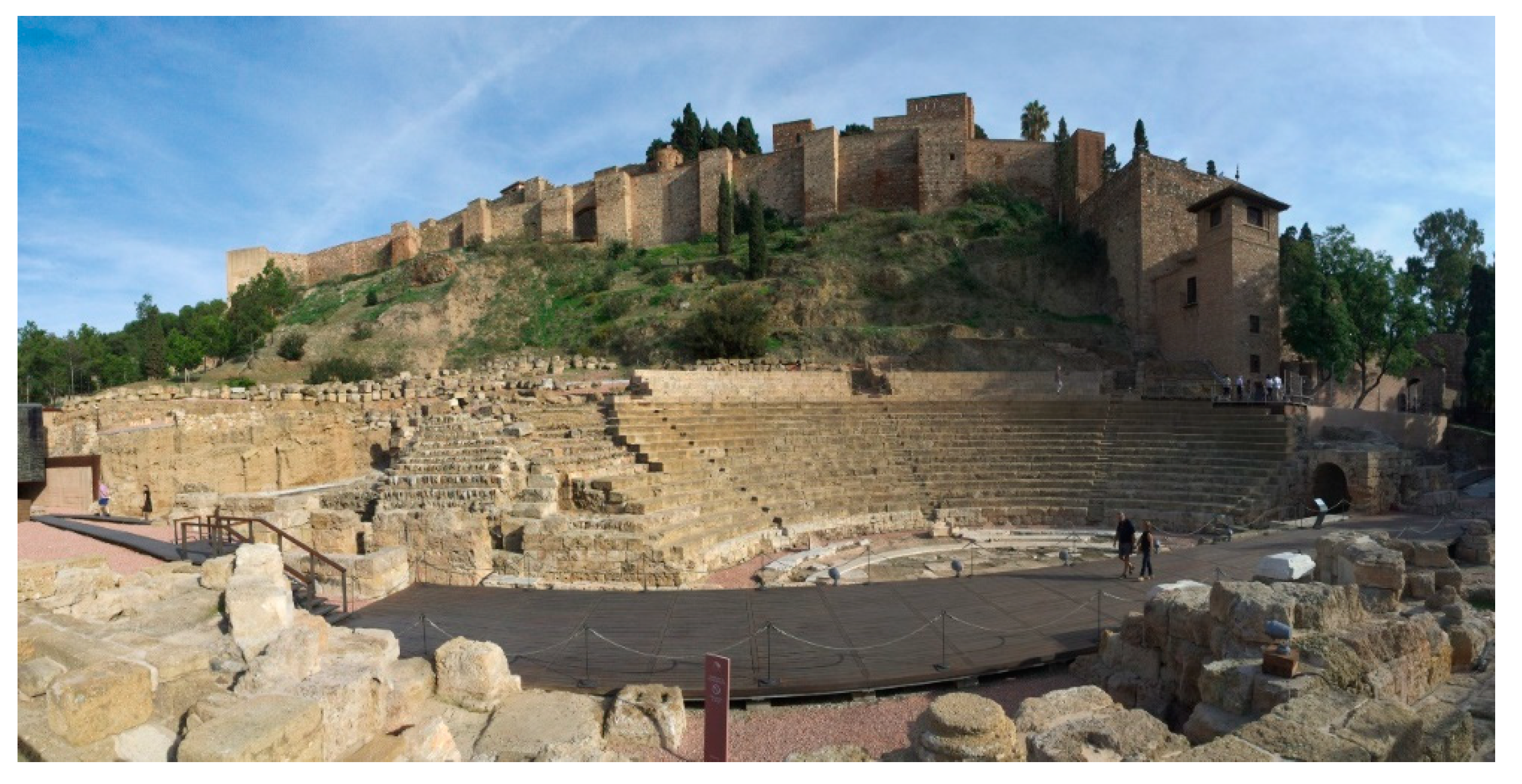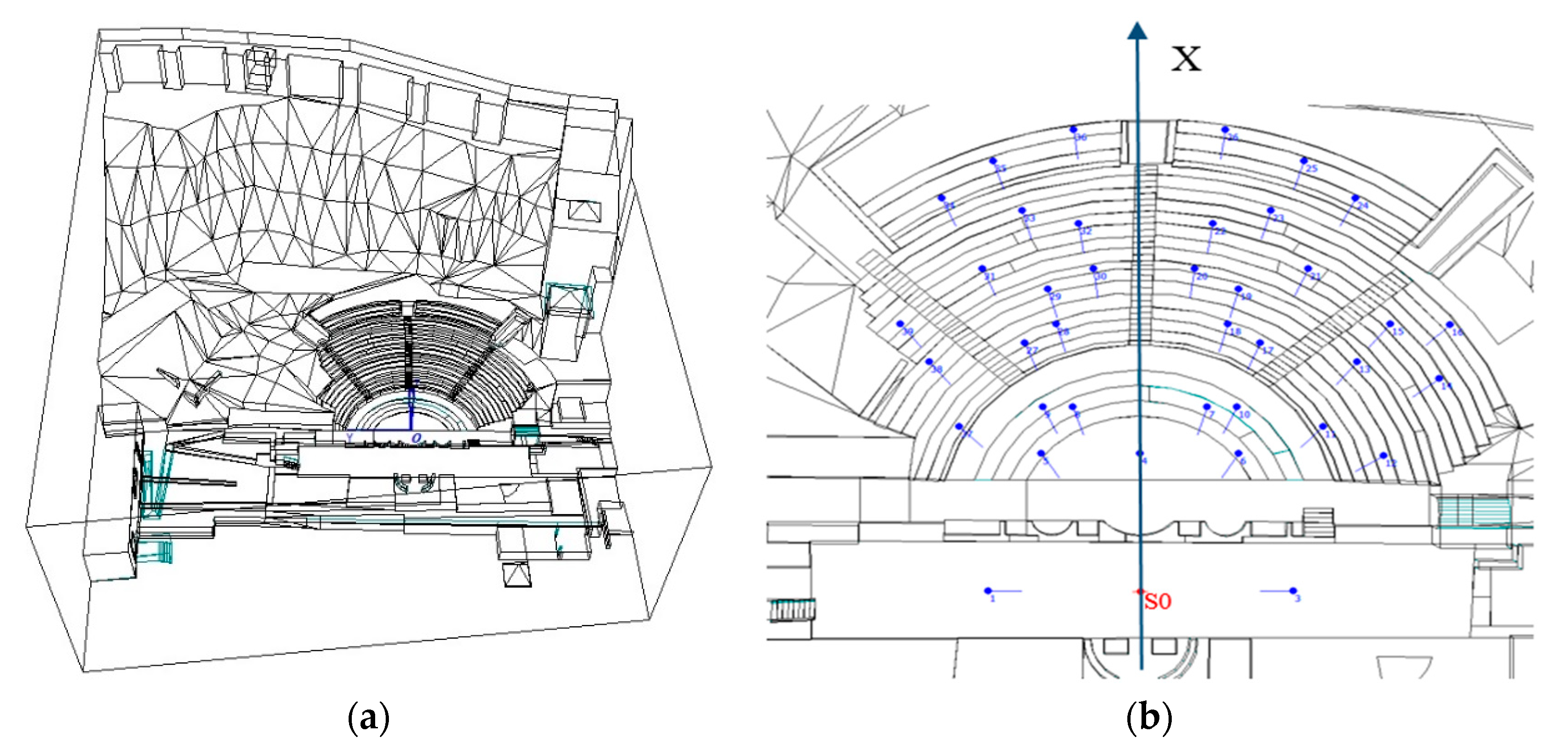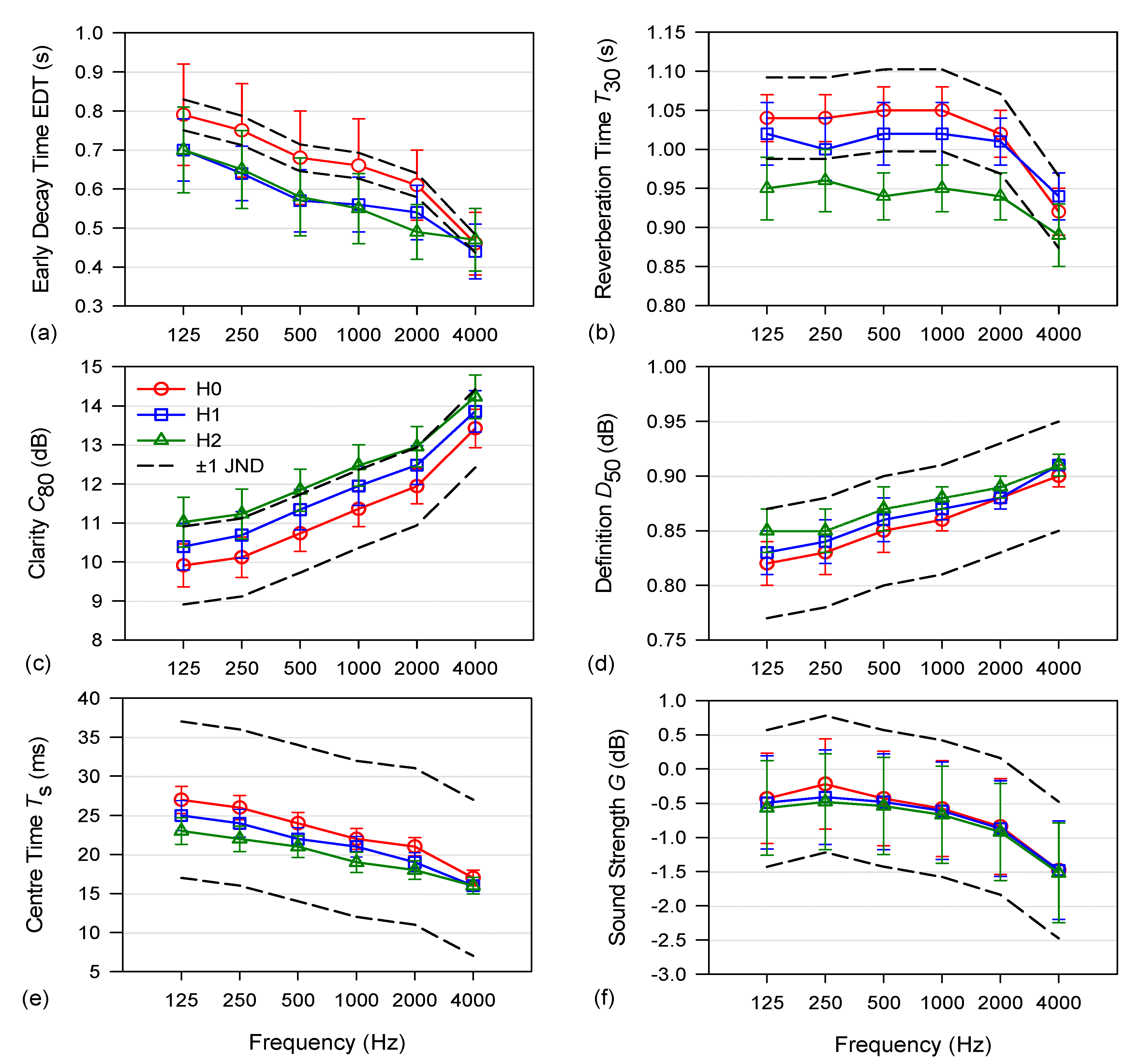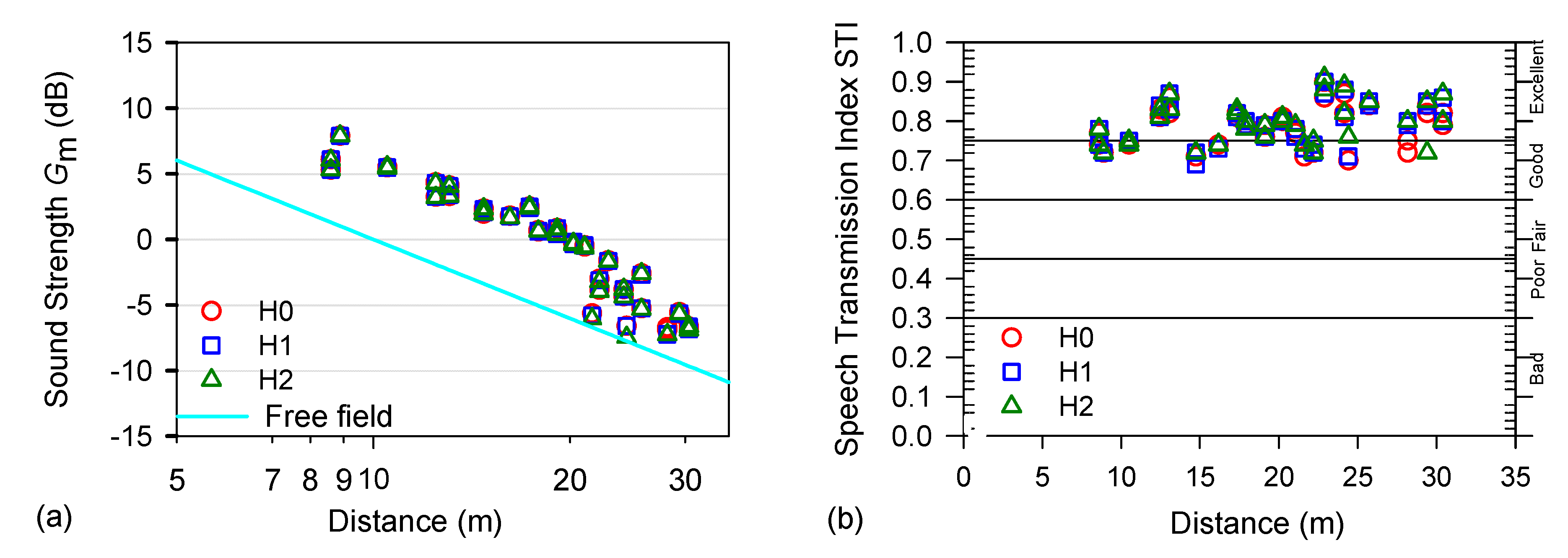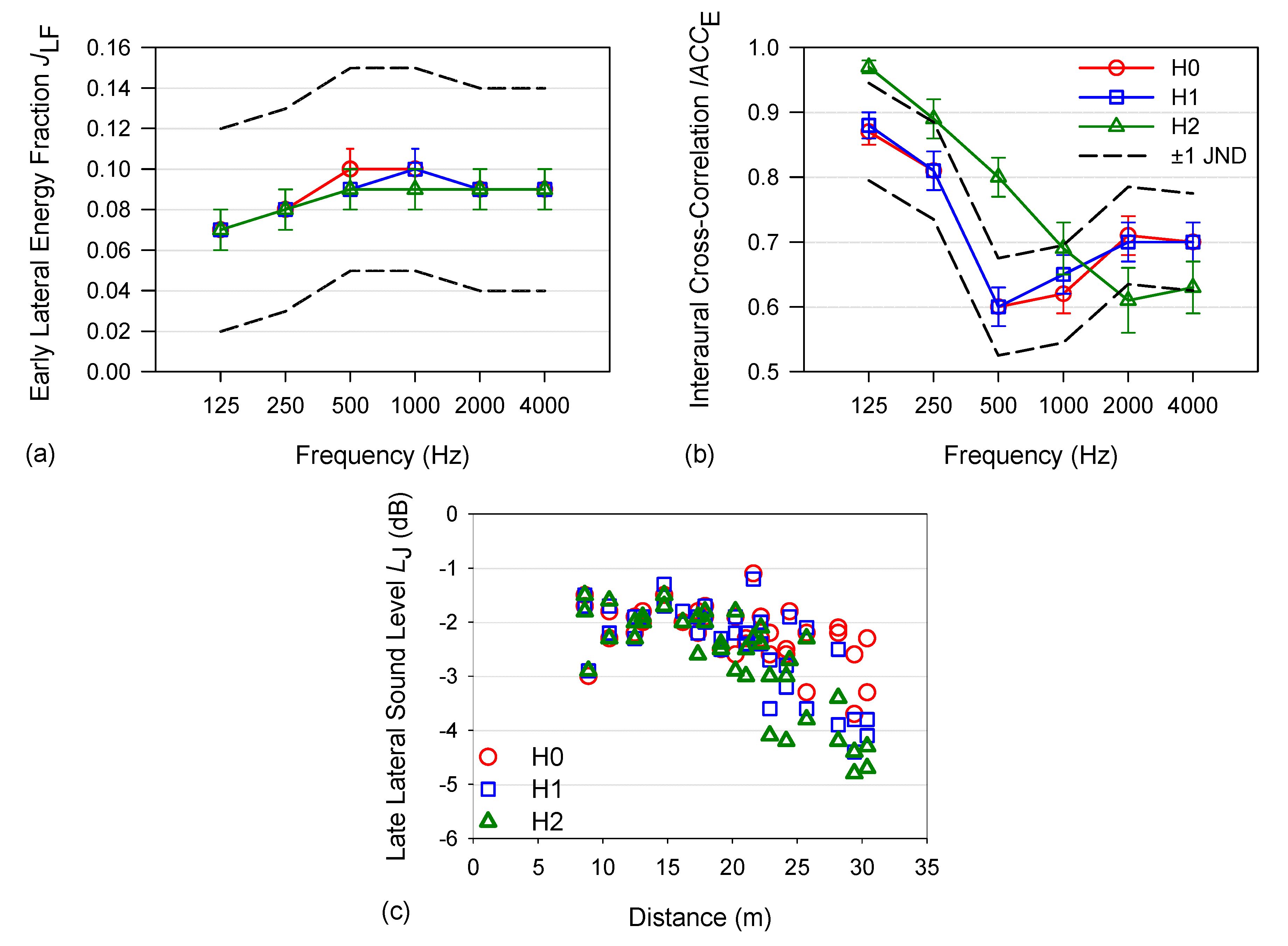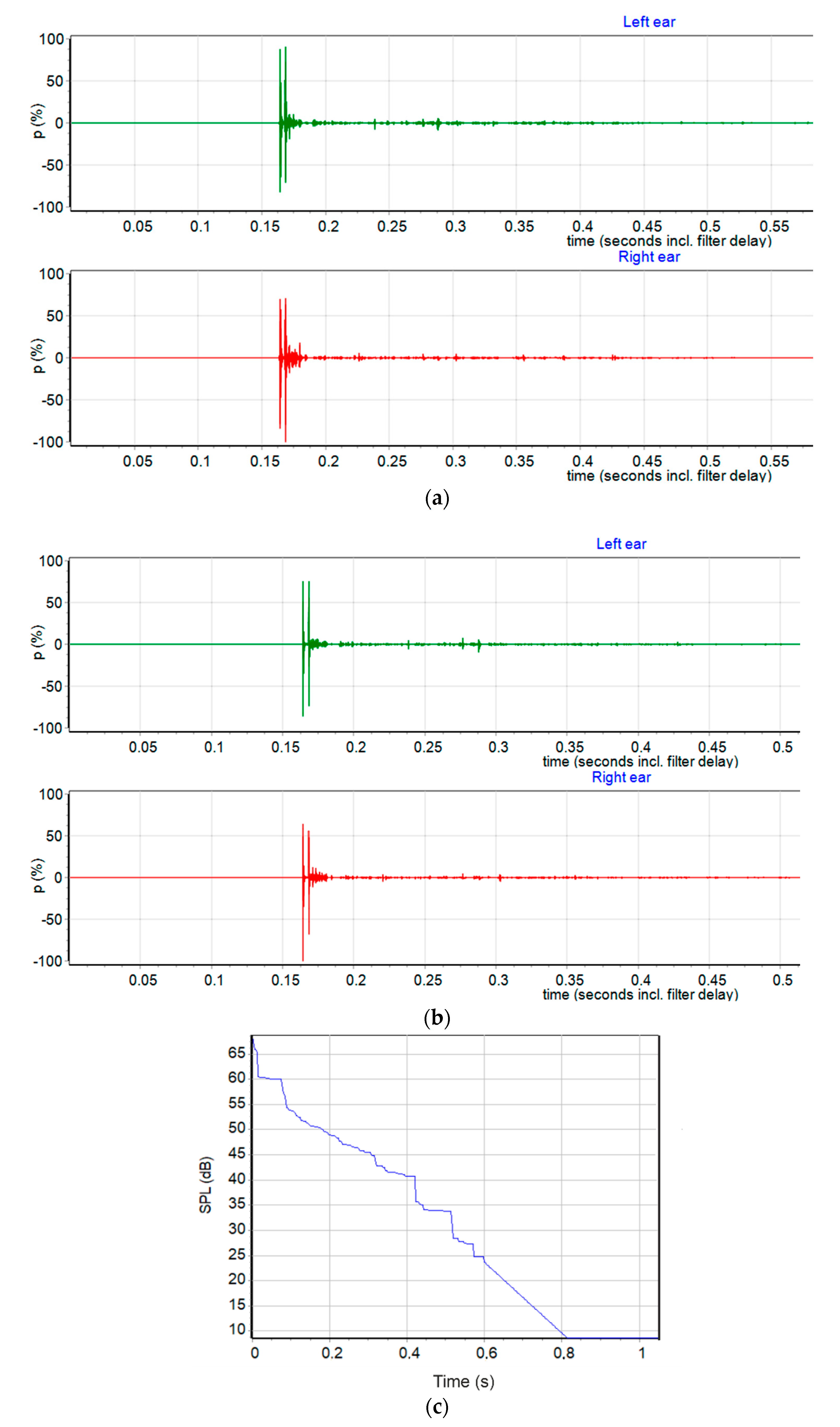1. Introduction
Ancient theatres form part of the acoustic and cultural heritage disseminated mostly in coastal countries along the Mediterranean shore and in other regions in the major cities of the ancient world of Europe, the Middle East, Northern Africa, and beyond. According to Mourjopoulos and Fausti [
1], to date, 741 structures of ancient theatres have been identified and documented, of which 425 theatres and 46 odeons belong to the Roman era. In many cases, only vestiges of these structures remain. In addition to the long-term interest by historians and archaeologists, increasing attention has been paid to the acoustic properties of ancient theatres in the last decade (acoustics is an immaterial aspect of space; acoustic heritage must be taken into account when reconstructing ancient theatres in accordance with the possible alternatives) [
2]. Acoustic research on the theatres of the classical world has shown that these open-air performance venues demonstrate a successful combination of architectural design to harmonically accommodate a large audience and provide excellent visual and acoustic comfort [
3].
Likewise, since 2000, interest has been renewed in the wide use of methods that use simulation software, since virtual acoustics and virtual reality enable both the recreation of the original acoustics of the theatre and the comparison of various renovation proposals and refurbishments of acoustic conditioning for multiple purposes, regardless of whether they be ephemeral or permanent. For their conceptual and cultural importance in historical and archaeological acoustics, there is none better than these buildings of the classical era for the virtual reconstruction of past scenarios and knowledge of their acoustic properties.
In this context, it is worth highlighting the European research project ERATO [
4], whose objective was to investigate the acoustics of classical open-air theatres and odea using virtual reconstruction by means of computational models of the spaces, made in accordance with the archaeological information available. The acoustical simulations were made with the Odeon room acoustics software developed at the Technical University of Denmark.
In the literature, several room acoustics simulation platforms based on beam-tracing have been applied to these ancient performance buildings for various purposes: in the study by Chourmouziadou and Kang [
5], Raynoise software was used for the simulation with a hybrid algorithm that combined the image-source method and the beam-tracing method. It considers both specular and diffuse reflections, as well as diffraction to research the evolution of the acoustic properties of classical theatres built in different eras from the viewpoint of the evolution of material and design. Their hypothesis proposes that changes in forms and materials during the evolution of theatres have improved their acoustics. Furthermore, Gugliermetti et al. [
6], based on historical data, records, and archaeological information, perform a thorough acoustic description of the spatial distribution of the sound field of the Roman theatre of ancient Ostia, for various virtual reconstructions ranging from its origin (Agrippa, at the beginning of the 1st century BC) to the present day. The virtual models were simulated by Odeon software which uses the principles of geometrical acoustics and adopts a hybrid calculation method that combines the image-source and the ray-tracing methods. The transition order, at which the software changes from the early image-source method to the late ray-radiosity method, was chosen in order to include some efficient early reflections of the theatre surface. In the same approach, and through simulation with the same commercial software, Iannace et al. [
7] study the acoustic evolution during the Greek-Hellenistic, Roman period, and the later configurations of the large theatre of Pompeii. Additionally, with Odeon software, Iannace and Berardi [
8] reconstructed, by means of a numerical model, the acoustics of the Roman theatre of Posillipo in Naples during the Imperial period, and Iannace and Trematerra [
9] report the acoustic history of the Benevento Roman theatre from its origins in the Roman period to modern times.
In another focus, Alfano et al. [
10] perform acoustic simulation in three Roman theatres in order to understand whether velaria (awnings to provide shade for spectators) can affect the acoustics of the theatres. To this end, they apply Odeon commercial software, which uses a hybrid calculation method and whose approach merges the best features of both models. Numerical simulations to show the influence of the audience on the acoustics of theatres in modern use have been carried out by various authors [
11,
12]. For odea, numerical models are highly useful in the simulation of the influence of the roofed timber structures [
13,
14] previous to their collapse. In the work by Bo et al. [
15], an assessment is carried out of the performance of two simulation software packages (Odeon and Catt acoustic-TUCT) in calculating a set of acoustic parameters for the use of unconventional outdoor environments. Catt Acoustic implements the so-called Randomised Tail-corrected Cone-tracing (RTC) algorithm, which is a hybrid method based on the combination of various characteristics from specular cone-tracing, standard ray-tracing, and image-source models. TUCT (The Universal Cone Tracer) is non-stand-alone software which incorporates three different cone-tracing algorithms for the generation of echograms and impulse responses and the subsequent calculation of acoustical descriptors. The first algorithm is based on stochastic diffuse rays, while the second and third algorithms are based on the split-up of the actual diffuse rays. The difference between these modules is that the latter handles two orders of diffuse split-up reflections in a deterministic way, thus resulting in lower random run-to-run variations. The simulation accuracy of two kinds of software comprises the assessment of the uncertainty contribution related to the absorption and scattering input data assigned to the materials of a classical theatre case study.
Of the 25 documented theatrical structures built by the Romans during the almost seven centuries of their dominance in Hispania, 10 theatres, including that of Malaca, were built in the southern province, Baetica, whose capital was in Corduba (
Figure 1). This map shows the Baetica limits under Diocletian’s administration. Near Malaca, two other major archaeological sites can be observed in the region: Acinippo, and Singilia Barba (underlined in
Figure 1). In this paper, the production process, adjustment, and validation of the 3D model of the theatre of Malaca is analysed for the creation of a numerical predictive model of its sound field, in order to study its acoustic properties and to elucidate the acoustic role of the hill and the Muslim Alcazaba adjoining its cavea. Experimental measurements are not conducted in this theatre since its placement in the city centre is not conducive to the measurement of impulse responses. This study constitutes part of the research project PIAATRE [
16], which analyses the heritage acoustics of the Roman theatres built in Hispania.
The paper is organised as follows:
Section 2 briefly presents various items of historical data of the city of Malaca and its theatre. In
Section 3, the acoustic simulation model implemented in the theatre and the hypotheses of the simulation with Odeon software are described.
Section 4 and
Section 5 describe and analyse the results of the simulations and auralisations, respectively, in the various hypotheses proposed. Finally, in
Section 6, the conclusions and future work are presented.
2. Materials and Methods
2.1. The City of Malaca
The bay of present-day Malaga was converted at the end of the 9th century BC into one of the first places influenced by Phoenician culture in the southern peninsula (
Figure 1). From the mouth of the Guadalhorce River to the west, passing through Malaca in the paleoestuary of the Guadalmedina River, and up to the today’s Velez Malaga in the east, the presence of factories and urban settlements dotted the Mediterranean coast for more than fifty kilometres. For the most important settlement in this area, Malaca¸ the oldest remains date back to the beginning of the 6th century BC in the surroundings of what was once the Roman theatre of the city. The initial Roman presence, at the end of the 3rd century BC, gave rise to a process of identity construction against the invader that relied on antiquity, and generated, until the imposition of imperial forms, a “Phoenician way of being Roman” [
17].
At the end of the 1st century AD, Emperor Tito Flavio Domiciano granted the federated city of Malaca the title of municipality: Municipium Flavium Malacitanum. The new imperial political system meant that, at the beginning of the 1st century and with the creation of the Baetica province, the territories belonging to the city became the property of one of Rome’s four legal convents. This also led to the building of major monuments in the city, for which the port was expanded and the construction of the theatre commenced [
18].
In the republican era, spas were located in this space, of which part of an opus spicatum paved area is conserved. The theatre was built, in part, upon the structures of these spas, which at that time were moved to a nearby site. Up until the great urban work under Augustus, one main road, which separated the Phoenician colony and the republican city, stood out against the motley residential fabric. As in other Semitic cities, such as Carthago Nova and Sexi (present-day Cartagena and Almuñecar, respectively), these main roads were paved and had pipes to conduct rainwater. Along with the remains of ceramic kilns that characterised a pottery area near Carretería street, there was a market area [
19], which seems to belie evidence of the existence of a jetty in the vicinity.
2.2. The Roman Theatre of Malaca
Located in the vicinity of the port, it is considered a mixed work since it takes advantage of part of the hillside to arrange the stands in the manner of Greek theatres with the rest standing on the foundations of the aforementioned previous buildings. The theatre continued to be used for two centuries, but by the end of the 2nd century it had dwindled to only very occasional use. Its definitive abandonment can be verified as having occurred at the end of the 3rd century. This decrease in theatre activity is triggered by various reasons, including changes in customs, and a loss of population due to an exodus to the countryside. Increasingly widespread Christianity views theatre in a bad light, above all since exaggerated realism was taking over. The plundered and neglected theatre became the new location for the salting industry and a factory.
For centuries, the Roman theatre in Malaga remained hidden under the streets and buried beneath houses that existed on the slopes of the Alcazaba. In 1940, a building was constructed to house the Palace of Archives, Libraries, and Museums of Malaga, known as the House of Culture. During the landscaping work carried out in 1951 in front of the main entrance of the building, a monumental construction would come to light, which was originally interpreted as being one of the gates of the Roman wall. With the appearance of a series of tiered steps that were arranged behind the arch, it was found that it was in fact a Roman theatre. The rest of the theatre had been left under the foundations of the House of Culture. Over several decades, periods of excavation, consolidation, and constant debate would follow, which resulted in the demolition of the House of Culture (1994) and the extensive excavation and enhancement of the entire archaeological site. Today this site is open to the public and contains an interpretation centre.
Located adjacent to the highest point of the city, the theatre suffered looting from the various people settling in the city, who took advantage of the stems and capitals for the construction and enrichment of the Alcazaba. Thanks to the legislation of the time, the 1950s triggered both the administrative recognition of the theatre as a monument and progress in the excavation and typological configuration of the stage [
20] (
Figure 2).
2.3. The Theatre Typological Characteristics
Various discoveries and excavations of the singular elements that remain today from the initial structure provide evidence of the importance of both this performance space and of the city itself:
The cavea, semi-circular in shape, whose flat side is almost parallel to the alignment of the current Alcazabilla street, consists of a total of 14 stepped tiers, made of large stone ashlars. The central part of the cavea, the best-preserved part, shows Roman ashlars up to the 13th tier, while on the sides, these building elements fail to reach further than the 7th tier in places. The arrangement of the ashlars presents a radial exploded view towards the virtual centre of the orchestra. However, the ashlars do not rest directly on the stone, but instead on a bed of concrete. To facilitate descent towards the lowest part of the cavea, there are three stairways or scalaria that maintain the radial orientation and subdivide the cavea into four sectors (
Figure 3).
In agreement with the alignment of the three interior stairways of the cavea and of those in the upper area, there are the remains of an equal number of entrances of the vomitoria, whose function was to grant plebeians access to the stands. These consist of three staircases that converge on a landing, from which an uneven corridor leads to the stairways. Parapet and stairways are made of stone ashlars, while the paved floor of the corridor is made of bare rock, although it is possible that it was originally stuccoed. On the outer side of the three vomitoria, an annular corridor would join them together, thereby facilitating the distribution of the public destined for the stands.
The orchestra has a semi-circular shape with a radius of 9.41 m, of which only its left half is visible, since the rest was, until a few years ago, buried beneath the House of Culture. The orchestra is framed on its flat side by a white marble slab with an inscription in capital letters. Low, white marble steps connect the orchestra and the beginning of the cavea.
The aditus maximus, visible from the west side, consists of a masonry-walled corridor, part of which retains a half-barrel vault, precisely in the area closest to the orchestra. The interior wall also fulfils the function of restraining the hill on which the cavea rests. A lintelled access opens onto the outer wall. From the arch at the entrance to the vault up to the orchestra, the paved floor is made of marble slabs that have a complex moulding at their junction with the wall.
The scaena, raised 0.94 m above the orchestra, is the part of the theatre with the least monumental remains. In the line immediately behind the orchestra, several rows of ashlars are visible, which allows us to assimilate the shape of the proscaenium. The alternation of straight sections, a semi-circular exedra, and remains of a staircase can all be observed. From the exterior of the open tunnel under the foundations of the House of Culture, another major exedra is visible and what appears to be another identical staircase. Of the scaenae frons itself, nothing remains but loose ashlars, several column bases, and Ionic capitals with heights between 0.00 and 2.35 m. The postscaena are robust walls more than four metres long, whose function would be to counteract the thrust of the great scenographic instrument that would make up the scaena.
In addition to the original marble and cladding remains, the construction of a balcony over the aditus was arranged, made of steel and laminated wood, a material that is also used in the remains of the scaena. Travertine ashlars were placed in those sectors where the original stone was lacking (
Figure 2).
3. Acoustical Model and Simulation
The geometrical model is built true to the current configuration from a basic planimetry from urbanism maps [
21]. Along the same lines as the study developed on the virtual acoustic reconstruction of other Roman theatres [
22,
23], the acoustic simulation is carried out in this work by using Odeon software (v15.12) (Odeon, Copenhagen, Denmark) [
24]. Odeon is an energy-based room acoustic modeller, in which sound waves are represented by rays. A ray can be understood as a straight line connecting a source and a receiver. Reflections are represented by image and secondary sources, where the sound is still considered in terms of rays. Odeon algorithms are hybrid methods based on the image-source method and ray-radiosity for the early part of the energy, and on ray-radiosity for the later part of energy. The image-source method takes into account the specular part of the sound and the ray-radiosity method takes into account the diffuse part of the sound.
For the geometric survey, a three-dimensional model in unoccupied conditions is generated by the SketchUp software (Trimble, Sunnyvale, CA, USA), and finally imported through the SU2CATT v1.3 plugin (Akustikbüro K5, Berlin, Germany). The final model presents 1730 plans and 1037 m
2 of audience surface without spectators, with a cavea diameter of 45.6 m as currently preserved, although it was originally 64.5 m. The final model reflects the current environment of the theatre, the street in front of the theatre, and the buildings with the hill and the Alcazaba standing at the top of the slope (
Figure 4a).
Simulations are carried out considering the case of a closed model in which totally absorptive surfaces have been introduced for the non-material parts of the theatre. These simulations have been carried out with an omnidirectional source of flat frequency spectrum of 100 dB of sound power level in the 63–8000 Hz octave bands, located in the centre of the proscaenium at a the height of 1.50 m from the floor of the scaena, and the signal is obtained at 38 reception positions, following the criteria of the ISO 3382-1 standard [
25] regarding the minimum number of reception positions according to capacity and location, distributed across the scaena (2), proedria (6), orchestra (1), and cavea (29), all of which are located 1.20 m from the floor. A symmetry of receivers is placed around the
X axis (
Figure 4b) in order to verify whether this symmetry also existed acoustically. Simulations are carried out on three hypotheses: Hypothesis 0 (H0) corresponds to the real configuration of the theatre and environment with the hill and the Muslim Alcazaba; Hypothesis 1 (H1) corresponds to the theatre and the slope of the hill without the Muslim Alcazaba; and Hypothesis 2 (H2) corresponds to the theatre without the Muslim Alcazaba and the hill.
Air conditions correspond to a temperature of 20 °C and a relative humidity of 50%. Due to the location of the theatre, in the historical centre and with a high density of people, the values of the NC-50 curve have been chosen as background noise, which corresponds to a value of 53.4 dBA. The calculation is based on the survey pre-set with an impulse response length of 2 s, 100,000 rays, and transition order 4. Angular absorption is considered for all materials.
In
Table 1, the random-incidence absorption coefficients versus octave bands of the materials for the simulation are displayed [
24,
26,
27,
28,
29]. The main materials correspond to the original stone of the theatre, which in certain sections during restoration processes, has been replaced by two other types of stone, one of which has a different finishing and characteristics. It also highlights the wood of the scaena floor with a horizontal surface of 37.81 m × 6.29 m, and the marble of the orchestra.
Three scattering coefficients have been established: 0.02, 0.20, and 0.80 depending on the degrees of roughness. The value presented by Odeon software corresponds to 707 Hz but yields a different weighting for the remaining frequencies [
24]. The 0.02 value is for smooth surfaces, 0.20 is assigned to the hillside, and 0.80 corresponds to the cavea area.
As shown in
Table 1, the random-incidence absorption coefficients of the materials used in the simulations have been extracted from reputable databases [
24,
26,
27,
28,
29], determined from standardised methods of material testing and applicable for geometric and energetic prediction models. In addition, the similarity with those used in the simulations of other Roman theatres of the Baetica province of Hispania, such as Italica and Gades, has been verified (
Table 2).
Values displayed in
Table 2 show that the wood of the scaena and the marble of the orchestra for the simulation in the theatre of Malaca are very similar in these three theatres and vary by only 0.01 at certain frequencies. The absorption coefficient of the original stone of the cavea is very similar to that of the theatre of Italica [
22], and slightly different to those of the theatre of Gades [
23], since, in the latter theatre, hardly any vestiges remain. As for the replaced stone on the cavea, the values in the theatre of Malaca are similar to those of the theatre of Gades, since in the theatre of Italica, the original stone, which is degraded in the tier, is protected by phenolic panels.
4. Results and Discussion
The aim of the simulation is to predict the current sound behaviour of the Roman Theatre in Malaga. This will serve as a basis for the evaluation of future performances as well as for other possible configurations and virtual rehabilitations or reconstructions.
Various subjective aspects of hearing can be derived from simulated impulse responses: perceived reverberance, perceived clarity of sound, subjective level of sound, speech intelligibility, apparent source width, and listener envelopment.
The objective acoustic quantities derived from the impulse response analysed herein and related to the subjective aspects include: Early decay time (EDT), defined as the reverberation time calculated from a best fit straight line to the first 10 dB of the backward-integrated decay, for the subjective reverberance; Clarity (C80), defined as the relationship between the logarithmic ratio of the energy that a listener receives in the first 80 ms from the arrival of the direct sound (direct sound + first reflections), and the energy that arrives later; Centre time (TS), defined as the temporal coordinate of the centre of gravity of the area under the energy curve, for the clarity for music; Definition of speech (D50), defined as the ratio between the acoustic energy received in the 50 ms after direct sound arrival and the total energy it receives; and Sound strength (G), defined as the difference between the sound pressure level produced by an omnidirectional and calibrated source at a reception point and the sound pressure level produced by the same source located in free field at a distance of 10 m, for the subjective level of sound. All these monaural parameters are measured with an omnidirectional microphone.
For the two aspects of spatial impression: the Early lateral energy fraction (JLF), is defined as the quotient between the energy that reaches a listener laterally within the first 80 ms from the arrival of direct sound (excluding it) and the energy received from all directions in said time interval, for the apparent source width; the binaural parameter Early inter-aural cross-correlation coefficient (IACCE), which measures the similarity or difference between the signals simultaneously perceived by each ear in the first 80 ms from the arrival of direct sound; and the Late lateral sound level (LJ), defined as the logarithmic quotient of the energy that reaches a listener laterally after 80 ms of the arrival of direct sound to the end of the impulse response and the energy received in free field at 10 m, for listener envelopment. Directional monaural parameters JLF and LJ are obtained with a figure-of-eight pattern microphone, and the IACCE is calculated from binaural impulse responses measured through a dummy head.
In addition, Reverberation time (
T30), the main descriptor parameter of a room, related to reverberation, and the STI index, related to speech intelligibility, have been included. The reason for the inclusion of the latter parameter is that, although it also evaluates the clarity of speech, as do
C80 and
D50, this parameter is better related to speech intelligibility. Therefore, the behaviour of the theatre can be evaluated for events regardless of whether the priority is musical or oral clarity. The threshold of perception of each parameter (just noticeable difference, (JND)) is displayed in
Table 3.
The set of graphs in
Figure 5 shows all the omnidirectional monaural parameters, spatially averaged, as a function of frequency in octave bands for the three hypotheses of simulation of the theatre. The spatial dispersion is valued in terms of the standard error. In all plotted graphs, ± 1 JND of the real configuration of the theatre H0 values are shown.
For the analysis of reverberation,
Figure 5a shows that EDT yields an overall value of less than 0.67 s for Hypothesis 0 of the theatre and also shows the effect of air absorption at high frequencies. When either the Alcazaba or both the Alcabaza and hill are suppressed, the EDT parameter shows very similar values and a notable decrease in all octave bands (more than 3 JND), which indicates that the hill and the Alcazaba intervene in the pattern of early and late reflections. The spatial dispersion is greater in EDT since this parameter is highly sensitive to the location of source and receiver.
T30 shows homogeneous behaviour with an overall value of 1.05 s at mid frequencies, and with a drop to 0.92 s at 4000 Hz due to the effect of air absorption. The results of these decay times obtained by simulation in this theatre are coherent with the experimental results of theatres of similar dimensions in Hispania (Italica EDT 0.75 s and
T30 1.07 s, both at mid frequencies) [
22]. The deletion of solely the Alcazaba in the model causes no perceptible changes in
T30 parameter, but when the entire hill is suppressed, perceptible changes do arise since there is a decrease in
T30 of almost 2 JND at medium frequencies. The spatial dispersion is less than the EDT parameter. According to Arau [
31], a factor of merit 1 arises for roofed theatres when Equation (1) is verified:
as is the case here.
As expected, both the musical clarity and the definition for speech is high (see
Figure 5c,d), and their spectral behaviour is very similar: they grow with frequency and with a fairly homogeneous spatial distribution for all frequencies, whereby
D50 is slightly more sensitive to seat-to-seat variations. In the
C80 parameter, the absence of the hill at the rear part of the theatre supposes a perceptible increase of the parameter (of the order of 1 JND), however, in
D50 the change is less perceptible, probably due to the shorter time interval for the early reflections and because it is a ratio of early energy to total energy. Both the musical clarity index and the word definition index lie in the proper range for roofed theatres,
C80 > 6 dB and
D50 > 0.65 [
31].
As for Ts, the values of this parameter are in the optimal range for roofed auditoriums with a low and very uniform spatial dispersion at all frequencies. The change in the parameter remains imperceptible regardless of whether the neighbouring hill is present or not.
G average values follow the same trend as that of the
T30 parameter, with a global value of −0.5 dB at mid frequencies, with no appreciable change for the different simulation scenarios in the theatre and close to the value obtained in free field conditions (Equation (2)) at a distance of 10.6 m from the sound source:
The behaviour of the
Gm parameter (spectral average of 500 and 1000 Hz frequencies) as a function of distance is also worthy of note, where changes of more than 12 dB in the parameter according to the receptor can be present (
Figure 6a). Note also the coincidence of the parameter results in the three configurations of the simulation. The importance of suitable value of
G is obvious, and for enclosures, Barron [
32] proposed a minimum criterion for
G that varies with distance and would indicate a value of at least +2 dB roughly near the middle of a large room. In this theatre, the value of
Gm at 15 m is precisely +2 dB.
Figure 6b displays the speech index STI as a function of the source-receiver distance. Results show that, even a great distance from the source, the values are in the excellent interval and that only in two receivers at 28 m is there a small difference between the three hypotheses of simulation.
As for the spatial parameters from
Figure 7,
JLF versus frequency presents low average values, as does (1-IACC
E), although these lie within the typical range in non-occupied concert and multi-purpose halls of up to 25,000 m
3. This last parameter shows a decrease in early lateral reflections at low and mid frequencies when the hill adjacent to the theatre is removed (
Figure 7b). For the assessment of the amount of listener envelopment in the theatre, the
LJ parameter suggested by Bradley and Soulodre [
33] has been displayed in
Figure 7c, where the parameter is energy averaged in the 125–1000 Hz octave band versus source-receiver distance, since this is the way in which Odeon software provides this spatial parameter. Although the preferred values for this parameter in performance halls are missing, according to an experimental campaign in British concert halls, values greater than −5 dB correspond to a stronger sense of listener envelopment [
32], as is the case in this Roman theatre. The absence of the hill and the Alcazaba in the theatre environment results in a loss of listener envelopment in receivers far from the source as a consequence of the aforementioned decrease in the reverberation time.
In order to verify the results obtained, two binaural impulse responses are compared:
Figure 8a corresponds to Hypothesis 0, and
Figure 8b corresponds to Hypothesis 2 in receiver 33. From the comparison it can be observed that, in Hypothesis 0, a greater number of reflections are obtained and of greater intensity than in Hypothesis 2. This implies that Hypothesis 0 has a longer reverberation time and this is related to the diminution of the
C80 parameter. In contrast, by having a greater number of reflections, there is a greater liveliness in the theatre, as observed for example in the
LJ parameter in
Figure 7c, in which, for a receiver far from the source, as is the case here, the parameter is increased for Hypothesis 0 with respect to Hypothesis 2. The limited number of early reflections in this type of venue, after the arrival of direct sound gives rise to non-linear energy decay curves, with different slopes and/or steps (
Figure 8c). This results in doubts being cast on the validity of the EDT parameter in its role of rating the subjective sensation of reverberation in outdoor venues.
As a complement of the aforementioned conclusions,
Figure 9 depicts the maps of the
T30m,
C80m, and STI parameters in the various zones of the theatre for the simulation in the current configuration of the Roman theatre (H0). The map of
T30m shows certain zones where reverberation time increases considerably, to approximately 0.70 s, but exerts no effect on the values of the
C80m and STI parameters. The results highlight the suitability of the acoustic properties of the space for music and speech performances even at the greatest distances from the sound source and, despite the particularities of the environment and location of the theatre, the acoustic parameters largely maintain symmetry around the
X axis of
Figure 4b.
In order to finalise the study of the acoustic parameters,
Table 4 presents for each receiver its source-receiver distance, the Sound pressure level (SPL), and the Direct sound pressure level (SPL_Direct). As can be observed, all values are above the average Sound pressure level of speech (60 dB), and hence the message reaches each receiver in an appropriate way. This means that both the spoken message and music are heard adequately within the theatre.
In addition, both values decrease with respect to the source-receiver distance without this entailing any loss of quality of the message.
